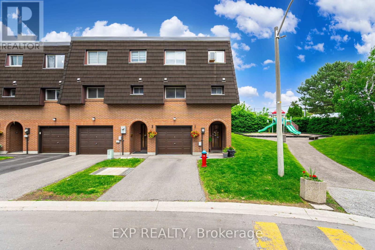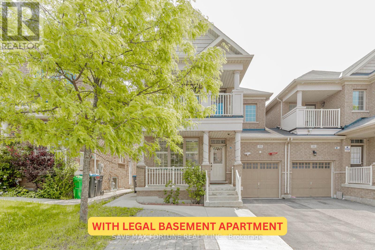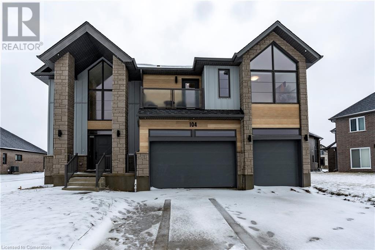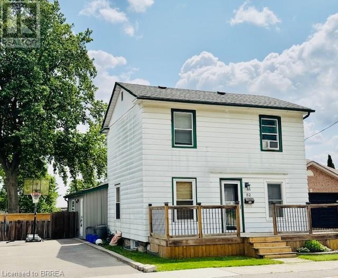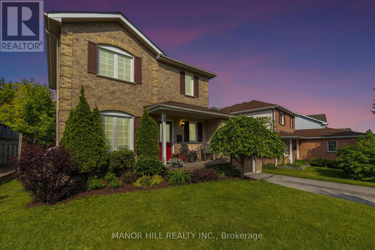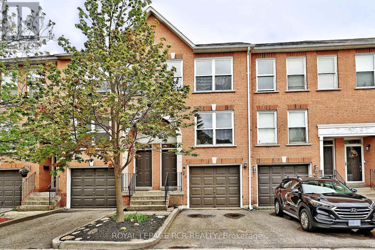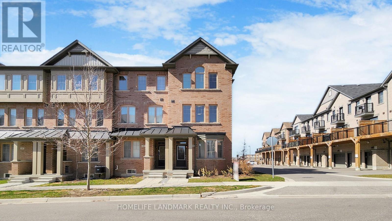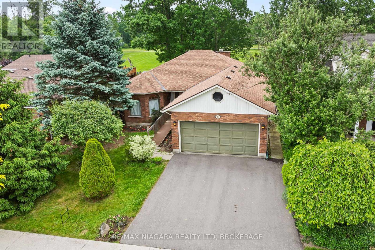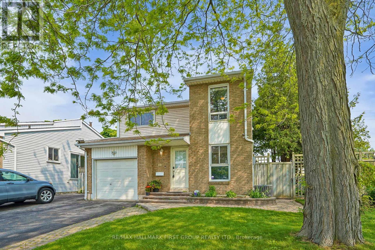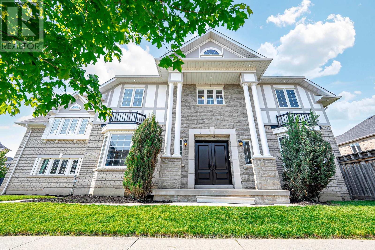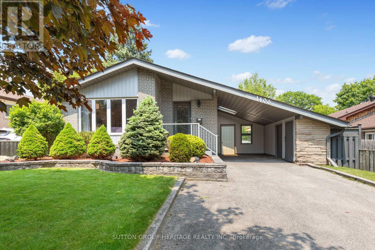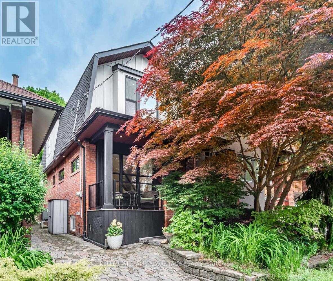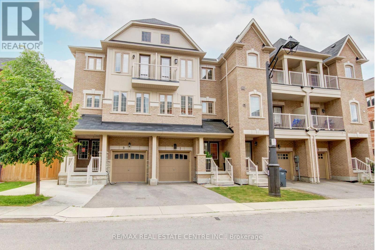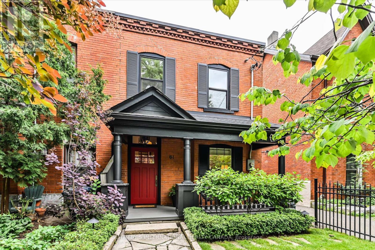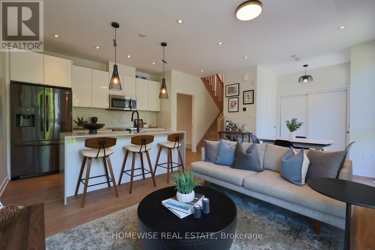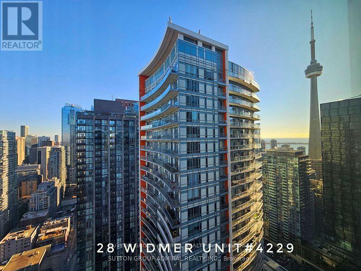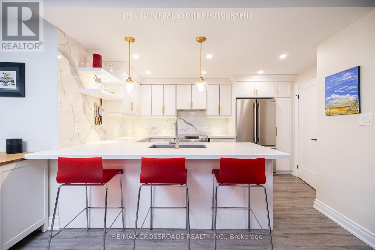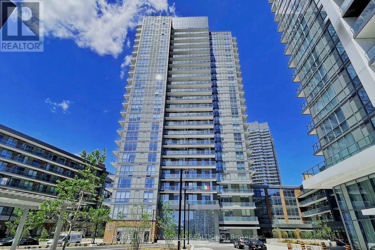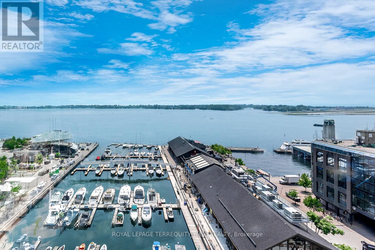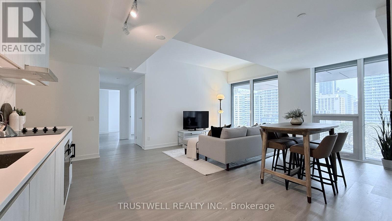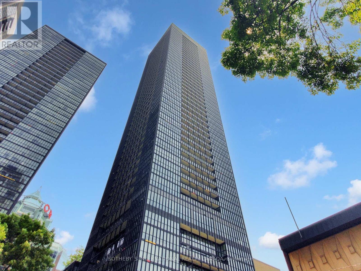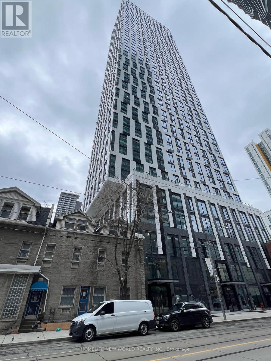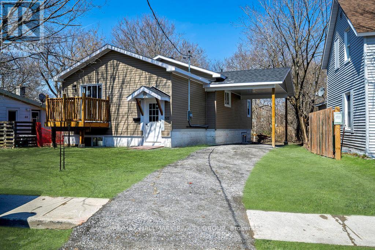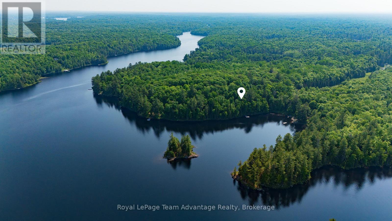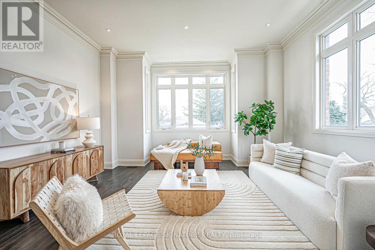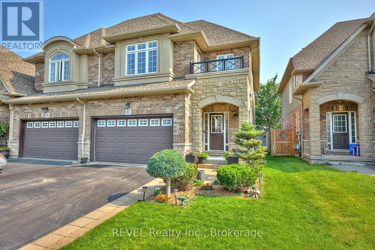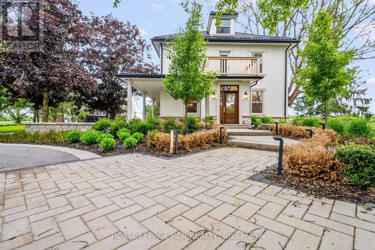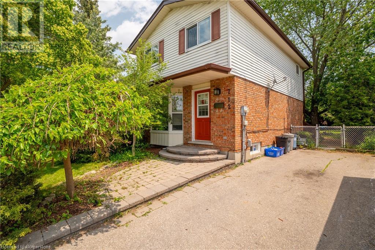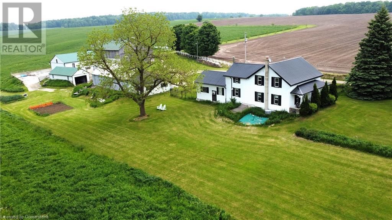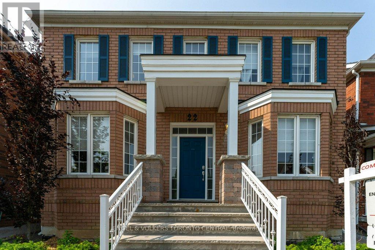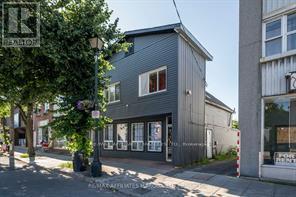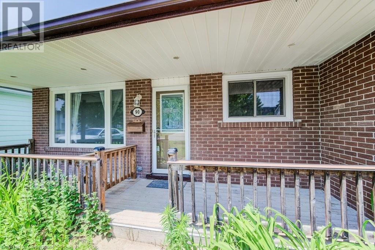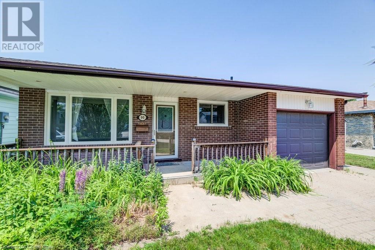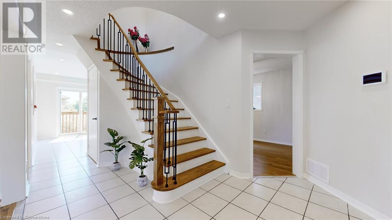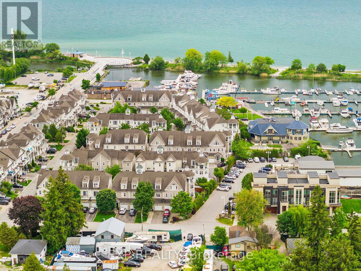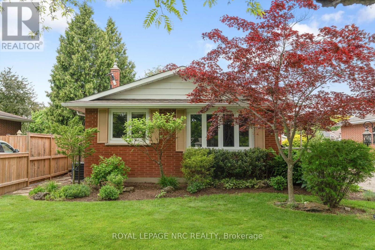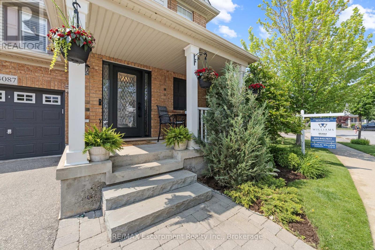3956 Deepwood Heights
Mississauga (Churchill Meadows), Ontario
**Excellent Location! Walking Distance to Schools and Parks!**Welcome To 3956 Deepwood Height, A Stunning 3+1Bedroom, 4 Bathroom Detached Home Nestled In Churchill Meadows With Hardwood Floors On Both The Main And Second Floors - No Carpet anywhere! 1,865 Square Feet With A Porch, Plus A Finished Basement With Tons Of Pot Lights Throughout The Whole House. Step Into A Welcoming Foyer That Flows Into A Cozy Living Room with A Formal Dinning Area. The South Facing Sun Filled Kitchen Features Stainless Steel Appliances, Combined With A Breakfast Area And Walk Out To Backyard, This Open Concept Is Perfect For Hosting! A Professional Finished Basement Built With A Fireplace And A Bedroom For A Family Who Loves To Enjoy Life With A Movie Theatre Or Gym Room. A Bedroom In The Basement Can Also Turn As A Playroom For Kids. Brand New AC (2024). The Open-Concept Layout Offers Sun-Filled Combined Living And Dining Areas, A Spacious Family Room With A Gas Fireplace, And A Family-Sized Kitchen With Granite Countertops And A Backsplash With Built-In Desk. Each Bedroom Is Generously Sized, Amazing Large Primary Bedroom With A Custom Walk-In Closet And Sliding Door, And 4 Pc Ensuite Bathroom With Large Window. An Oak Staircase, Programmable Thermostat. Window Seat In Master And Family Rooms. The Property Also Boasts An Interlocked Driveway With Side-By-Side Parking, Exterior Pot Lights, And A Garage Flush With The House (No "Snout" Garage). Sunlight Streams Through The Home All Day, With Morning Sun In The Back And Afternoon Light In The Front. Fantastic Location: Quiet Street Just A Short Walk To Park, This Home Is Within Walking Distance to Ruth Thompson Middle School, McKinnon Elementary School, Stephen Lewis High School, Joan of Arc, And Lullaboo Daycare. Minutes To HWY 403 and 407, Erin Mills Town Centre, And The Churchill Meadows Community Centre And Library. A Beautiful Home In A Wonderful Area Of Mississauga For A Growing Family, Close To All Amenities! A Must-See! (id:49269)
Bay Street Integrity Realty Inc.
5550 Bollington Drive
Mississauga (East Credit), Ontario
**Open House Sat & Sun** Welcome to this beautifully renovated 4-bedroom detached home, ideally located in the sought-after East Credit/Heartland community. Nestled on a generous 41x100 ft lot, the property boasts a double-car garage and a 3-car driveway. Inside, the bright and spacious main floor features an open-concept layout with expansive living, dining, and family areas perfect for both everyday living and entertaining. The newly upgraded modern kitchen features ample cabinetry, a central island, and a built-in coffee station. A sunlit breakfast area leads to a deck overlooking the private backyard oasis. A convenient main floor laundry room with direct access to the garage adds practicality to the home's design. One of the homes most impressive highlights is the fully finished 3-bedroom walkout basement with a private entrance, offering outstanding income potential up to $3,000 per month. Upstairs, a spacious upper foyer and a walk-in linen closet enhance functionality. All bedrooms are generously sized, filled with natural light, and offer plenty of closet space. The primary suite includes a walk-in closet and a private ensuite, while the second bedroom also features its own ensuite a rare and valuable layout that includes 4 bedrooms and 3 full bathrooms on the main floor. Just minutes from Heartland Town Centre, Braeben Golf Course, top-rated Schools, Parks, Stores, Restaurants, Credit River and the River Grove Community Centre, this home offers the perfect blend of comfort, lifestyle, and convenience. An excellent choice for families looking to upgrade and settle in a vibrant, family-friendly neighborhood with lasting value. (id:49269)
Save Max 365 Realty
136 Darras Court
Brampton (Southgate), Ontario
Welcome to 136 Darras Court where comfort, space, and style come together. Nestled in a quiet, family-friendly community at the intersection of Bramalea and Balmoral, this spacious 4-bedroom, 2-bath, multi-level condo townhouse offers the feel of a semi-detached home in a prime Brampton location. As a corner unit with no neighbors behind, you'll enjoy extra privacy and a open-style private backyard perfect for families or first-time buyers looking to settle in a welcoming neighborhood. Step inside to find a renovated open-concept kitchen that blends seamlessly into the large dining room which overlooks the spacious sunken living room. This lay-out creates a bright and inviting space for family meals and entertaining. The living room features soaring ceilings and a walkout to the private backyard, making it ideal for both indoor and outdoor gatherings. A large window in the living room allows for an abundance of natural light, giving this area a bright and airy feel. Upstairs, you'll find four bedrooms with ample closet space perfect for growing families or those needing extra room for guests or hobbies. The two bathrooms consist of a full bathroom and a convenient powder room, providing plenty of space. The basement offers a versatile area that can be used as a home office, workout zone, playroom, or additional bedroom for guests adding valuable square footage to your lifestyle. Because this is a condo townhouse, the backyard features an open-style design but remains private thanks to the absence of homes behind the unit. Additionally, there is a lovely park just beside the property, making it an ideal location for families with children. Location-wise, you're just minutes from Bramalea City Centre, Chinguacousy Park, top-rated schools, grocery stores, and a wide variety of shops and restaurants. Commuters will love the easy access to Highway 410, 407, and public transit options, making travel throughout the GTA a breeze. (id:49269)
Exp Realty
53 Chesterwood Crescent
Brampton (Credit Valley), Ontario
Welcome to this stunning, impeccably maintained, and fully upgraded link detached home in one of Brampton's most desirable neighborhoods! With three cozy bedrooms, three and a half bathrooms, and four convenient parking spaces, you'll feel right at home. The kitchen has received impressive upgrades, boasting an investment of over $24,000 in 2024. Enjoy the spacious 9-foot ceilings in the living room, family room, and master bedroom, while the main floor radiates timeless elegance with its beautiful hardwood flooring. The family room is the perfect spot for relaxation, featuring a fireplace and TV media setup with HDMI rough-ins. You'll love the modern touches, like remote-controlled window shades and ceiling fans in all bedrooms, a central vacuum system, and a thoughtful walk-in closet organizer. Step outside to find a generous balcony for easy access, laundry facilities conveniently located on the second floor, and a LEGAL BASEMENT apartment with its own entrance, currently bringing in $1,500 in rent! The exterior wows with concrete paving surrounding the home and a high-end finished wooden deck, plus a handy backyard storage shed measuring 10' x 8'. And yes, youre just a stones throw away from parks, plazas, public schools, and so much more! If youre interested, wed love to invite you to schedule a viewing to experience this remarkable property for yourself! (id:49269)
Save Max Fortune Realty Inc.
8 Washburn Road
Brampton (Bram East), Ontario
The Gore/ Castlemore High Demand Location. Introducing a rare Gem! This spacious 12-year-old Detached home features 4+2 bedrooms, 4 bathrooms, and nearly 3500 sqft of living space(2499 Sq ft above grade as per Mpac) including a rare basement apartment with a separate side entrance. This gem sits on a 30x110ft lot and boasts a double door entry with a bright foyer and 2-pc powder room. The main level offers natural hardwood flooring, a cozy gas fireplace in the family room, and a kitchen with stainless steel appliances, backsplash, and modern cabinetry. The dining area walks out to a concrete backyard patio perfect for entertaining! Upstairs you'll find a hardwood staircase leading to 4 generous bedrooms, including a primary suite with 5-pc Ensuite and walk-in closet. Close to all major amenities, Highways & school. Pot lights surrounding home outside gives an extraordinary look. 2bedroom basement with separate side entrance also have 4 pc washroom. This finished basement can be useful for extended family ,also it can generate extra rental income. Potential for second dwelling unit New Lower Price to Sale. Goodluck!! (id:49269)
Royal LePage Flower City Realty
104 Dempsey Drive
Stratford, Ontario
Stunning 2023 Built Luxury Home, is truly one-of-a-kind. This breathtaking house is approximately 3000 home features 4 beds and 3.5 baths with a spacious layout on each level. The Exterior Of the Home Features All Brick, Stone and Batten Board Finishes With a Triple Car Garage . The Main Floor Offers 9Ft Ceilings , Beautiful Engineered Hardwood and Ceramics Throughout. The Gorgeous Kitchen Features Large Island, Beautiful Backsplash , Decorative Hood Fan and Cambria Quartz Countertops with plenty of natural light throughout the home! Convenient Access to the patio through the kitchen. Main Floor Laundry Is Upgraded With Base Cabinets.Second floor has offers 4 spacious Bedrooms each with good size closet & bathroom, Master Bed features Walk-in closets and 5 Pc Ensuite. Second floor also have beautiful outside view overlooking the Pond. The basement offers great potential with a large unfinished space, and a 3 pc rough-in. It is located approximately 30 minutes from Kitchener/Waterloo and offering a flexible closing date, this two years old home caters to your lifestyle. With meticulous attention to detail, The Capulet provides a sophisticated living environment where modernity harmoniously meets the tranquility of nature, making it your dream home come to life. (id:49269)
RE/MAX Real Estate Centre Inc.
Basement - 43 Saddlebrook Court W
Kitchener, Ontario
Welcome to this brand new, bright and modern 1-bedroom basement apartment located in a quiet, family-friendly neighborhood in Kitchener. Featuring large above-ground windows, 8-foot ceilings, and a well-designed layout, this apartment offers a comfortable and private living space. This unit includes a spacious bedroom with ample closet space, a full kitchen with modern appliances, private in-unit laundry, and a private separate entrance. The large windows allow for plenty of natural light, making the space feel open and inviting. Furnished option is available for $2,100 per month with beautifully selected furniture. One dedicated parking spot is included in the rent. Tenant is responsible for 40-50% of utilities depending on number of tenants. This apartment is ideal for a quiet, responsible single professional or couple. Contact today to schedule a private viewing. (This unit is pet free & smoke free) (id:49269)
Homelife Power Realty Inc
82 Dumfries Street
Paris, Ontario
Step into the charm of yesteryear and fall in love with this character-filled home brimming with history, warmth and timeless appeal. From the moment you arrive you will be captivated by the original stone foundation and classic architectural details that make this home truly one of a kind. This beautifully preserved 3 bedroom, 2 bathroom home offers the rare convenience of a primary bedroom, right off the living bright, warm, living room, ideal for easy single-level living. The hearth of the home is undoubtedly the expansive eat-in kitchen, a true family hub designed for both everyday living and effortless entertaining. With an abundance of storage space every gadget has its space , making meal prep a joy. Upstairs are two additional bedrooms and a loft area - perfect for a reading nook, playroom or home office. The finished basement features a separate entrance and full bath, offering great potential for a cozy in-law suite or a small rental unit. Whether you are looking for extra income or multigenerational living space, the flexibility is here. Located in an established neighborhood and set on a deep, picturesque lot, the backyard is spacious and serene, offering plenty of room to garden, entertain or simply lounge in nature. Imagine relaxing evenings in a home where every corner tells a story, from the sturdy stone foundation walls, to the unique flagstone flooring, to the original wood front door. If you're searching for a home that blends character, functionality, and opportunity - this is it! (id:49269)
Century 21 Heritage House Ltd
270 Dodson Road
Barrie (Painswick North), Ontario
Welcome to this beautiful 3-bedroom, 2-bathroom home in a quiet, family-friendly neighborhood. With 1,839 total finished sq ft (1226 above/613 below), this property is move-in ready and packed with smart updates perfect for first-time home buyers or investors looking for a solid opportunity.The main floor features an open-concept layout with hardwood throughout, a bright living space, and an updated kitchen complete with a peninsula for extra storage, built-in cupboards, and new cabinet doors. A garden door leads out to your private, landscaped backyard with a stamped concrete patio and built-in pergola great for entertaining or relaxing. Both bathrooms have been updated with modern vanities, toilets, and windows. Additional upgrades include a new HVAC system (2023), a BBQ gas line, and a hot water tank (2019). The single-car garage is insulated and has backyard access inside. The lot measures a generous 56' x 138' and sits in a prime location close to schools, parks, and amenities. A covered front deck with safety railing adds to the charm and functionality.Whether you're just starting out or building your portfolio, this home checks all the boxes. (id:49269)
Manor Hill Realty Inc.
28 Wyatt Lane
Aurora (Bayview Wellington), Ontario
Location Location Location! 5 Minutes Walk to Go Station - This Beautifully updated 3-bedroom, 2-bath condo townhouse in a prime Aurora location. Set on a quiet street, 28 Wyatt Lane could be your next home! This bright and spacious townhome features wide plank laminate flooring, modern light fixtures, fresh paint, and upgraded electrical outlets throughout. The open-concept main floor offers a seamless flow between the living, dining, and kitchen areas, complete with a cozy breakfast nook. The primary bedroom offers large windows, ample closet space, and a private 4-piece ensuite for your comfort. Walkout from the unfinished basement to a fully fenced backyard with a stone patio and garden beds - perfect for relaxing or entertaining. Conveniently located close to top-rated schools, scenic trails, shopping, and Highway 404, this home in the Bayview-Wellington community combines comfort, style, and unbeatable access. (id:49269)
Royal LePage Rcr Realty
30 King's Cross Avenue
Richmond Hill (Bayview Hill), Ontario
Enduring Elegance 5-bdrm & 5-Bathroom Home Located In Prestigious Bayview Hill. Recently Spent Over $300k For Renovation With High End Finishes And Appliances: New Paint, New Morden Lights And Lots Pot lights, Newer Entrance Double Door,Garage Doors And Windows, Hardwood Floor, Tiles, Newer Kitchen & Bathroom, Newer Ac And Furnace, Newer Roof. Large 2 Skylights, Separate Entrance.The Details Of The Interior Design Reflect A Refined Taste. This Executive Home Has 2 Separate Staircases To Finished Basement Which Consists Of Huge Rec., 2 Pc Bathroom And 5th Bedroom With 3 Pc Ensuite. The Prime Location on a Quiet Street Offers Privacy and Serenity.This Home Presents An Excellent Opportunity For Families Seeking Top-Tier Education For Their Children. Top-Ranking School Zone, Including Bayview Hill Elementary School and Bayview SS. Close To plaza, Park, School, Community Center And Resturant. Minutes To Go Train And 404. (id:49269)
Homelife Landmark Realty Inc.
63 Drakefield Road
Markham (Bullock), Ontario
Desirable Conservation Lot! - Rare opportunity for this spectacular 4 + 1 bedroom, 4 bathrooms, 2 story executive home backing onto scenic Milne Conservation Park on family friendly street. Situated on a generous 60' X 110' Lot with amazing neighbours, center hall floor plan, hardwood floors, living room with gas fireplace, main floor family room, walkout to oasis like rear yard with incredible vista of Milne Conservation Area, bright kitchen addition/sunroom, large primary bedroom includes an updated 3 piece ensuite bathroom. Finished basement with large rec room, 5th bedroom and separate stairwell entrance, great for extra living space or in-law suite. Enjoy your 2 car garage, plus 4 additional driveway spots with spacious front and back yard. Updates include - furnace/air conditioner 2011, windows 2016, vinyl siding 2016, shingles 2016, garage door 2016, amazing school catchment for Roy Crosby P.S (ranked #46 Junior School in Ontario and only steps away) & Markville S.S. (ranked #26 high school in Ontario). Great community amongst some of the top schools. Walking distance to Milne Creek Conservation Area, Markville Mall, supermarkets, private and public schools with great public transportation. Conveniently located Just minutes from Unionville, Hwy 7, Hwy 407, Hwy 404, shopping, restaurants & hospitals. Only 10 minutes to DT Markham, 25 minutes to Pearson, and 45 minutes to DT Toronto (id:49269)
Century 21 Leading Edge Realty Inc.
44 Robert Joffre Leet Avenue
Markham (Cornell), Ontario
5 Yrs New Freehold Corner Unit Townhome With All Brick Exterior. Bright And Spacious! 2201 Sqf + Unfin. Basement. Glass Insert Door Entrance with Covered Porch. 9' Ceiling on Main & Ground. Laminate Flooring Throughout. Extra Good-sized Bedroom On Main Floor Has 3Pcs Bath. Open Concept Kitchen with Granite Countertop, Centre Island & S/S Appliances. Primary Bdrm w/4 pcs Ensuite, W/I Closet & Balcony. The 3rd Bdrm w/ South Exposure. 1.5 Garage Parking Spaces. Laundry Rm on Ground, Direct Access to Garage. Steps to Park & Trail. Close to Hwy 407 & Public Transit , Mins to Shopping Plaza, Hospital & Rouge National Urban Park.... (id:49269)
Homelife Landmark Realty Inc.
7534 Merritt Avenue
Niagara Falls (Oldfield), Ontario
Great sized 2 bedroom bungalow perfect for those looking to downsize. No Rear Neighborus and backing onto a park, privacy is a main attraction to this backyard. The Main floor features a spacious living room, dining room, eat in kitchen with newer appliances. A bonus room that leads to the deck and backyard. 2 Main Floor Spacious Bedrooms, Primary features a 3 piece ensuite. Mud Room has previous laundry room hook ups on the main floor. Current Laundry in the Basement. The fully finished basement features a large rec room, a 3 piece bath, large laundry room and bonus room. Come make this home your own (id:49269)
RE/MAX Niagara Realty Ltd
66 Medley Lane
Ajax (South West), Ontario
Welcome to 66 Medley Lane. This beautiful detached home offers 3+1 bedrooms and 2 bathrooms, featuring bright, spacious and updated living areas. Recently renovated wainscoting walls, laminate floors, hardwood stairs, baseboards, and a fresh coat of paint. Enjoy an expansive, fully fenced backyard retreat with a deck, surrounded by mature trees. An entertainers dream. The home is ideally located in a family-friendly neighborhood, just minutes from the lake, waterfront trails, schools, parks, shopping, groceries, restaurants and transit. Perfect for first-time buyers, couples, or investors. Maintenance fees include water, building insurance, and common elements. Don't miss this fantastic opportunity to own a detached home in Beautiful South Ajax! This one won't last long! (id:49269)
RE/MAX Hallmark First Group Realty Ltd.
97 Gradwell Drive
Toronto (Cliffcrest), Ontario
Nestled on a tree-lined street in the coveted Cliffcrest neighbourhood, this beautifully renovated sprawling bungalow is the perfect blend of comfort, charm, and opportunity. Surrounded by nature and just moments from the iconic Scarborough Bluffs, this is more than a home - it's a lifestyle. Step inside to a larger than expected, warm and inviting interior, where sunlight pours through expansive windows and open-concept living spaces flow effortlessly from room to room. With three spacious bedrooms on the main floor, a recently renovated eat - in kitchen with stone counters and brand new stainless steel appliances. Refinished light oak floors, fresh, crisp white paint and sparkling accents make every corner feel like home. Downstairs, a bright and sunny fully finished lower level with a walk out to the garden and second separate entrance on the side of the house give this space options for your living. It offers two additional bedrooms, a second kitchen, and a full bath - ideal for extended family, guests, or even income. Large rec room could be separated to be part of the upper living space or provide a 3rd bedroom for the lower level. Set on a deep 46 x 133 ft lot, the backyard is a canvas ready to be transformed into your personal retreat. The oversized masonary detached garage (20x 22) provides a solid second dwelling that could be reimagined into garden suite, a workshop or an office...So many options! Parking for up to 7 vehicles add to the homes incredible functionality. Walk to the Bluffs, explore nearby beaches, trails, and waterfront parks, or stroll Kingston Road for local cafés, shops, and restaurants. With excellent schools(Fairmount PS is loved), TTC access, and a strong community vibe, this location is truly unbeatable. Whether you're upsizing, downsizing, looking for investment or seeking your forever home, 97 Gradwell offers the perfect backdrop for your next chapter. (id:49269)
Keller Williams Advantage Realty
62 Mccourt Drive
Ajax (South East), Ontario
Modern Comfort Meets Timeless Elegance In This Sunlit Corner-Lot Home. This Exquisite All-Brick And Stone Home, Built By John Boddy, Offers Luxury Living In A Prime Location Located Steps From The Lake. Featuring A Grand Double Door Entry With Upgraded Fibreglass Doors Completed In 2021 And Sun-Drenched Interiors, This Home Boasts Smooth Ceilings And Pot Lights Throughout The Main Floor. Enjoy The Warmth Of Oak Hardwood Floors On The Main And 2nd-Floor Hallway And Oak Staircase With Iron Pickets. The Separate Living And Dining Areas Include Coffered Ceilings And Upgraded Lighting, While The Kitchen Is Complete With Quartz Countertops, Waterfall Island With Breakfast Bar, Upgraded Cabinetry, And Stainless Steel Appliances Including A 2024 Samsung Smart Fridge. Walk Out To A Spacious Yard From The Breakfast Area, Perfect For Entertaining. A Spacious In-Between Family Room Features High Vaulted Ceiling With A Cozy Fireplace And Oversized Windows. The Primary Retreat Includes A Luxurious 5-Pc Ensuite And His & Her Closets. Enjoy Custom Window Treatments Throughout, With Motorized Remote-Control Shades In Key Areas And Blackout Blinds In All Bedrooms. Additional Highlights: Main Floor Laundry, Upgraded Powder Room, Exterior Pot Lights, Fresh Paint And Meticulously Maintained Lawn By Weedman. Just Steps To The Lake, Trails, Parks, Transit, And Minutes To Schools, Shopping, GO Station, Hwy 401, And Hospital. This Is Luxury Living At Its Finest! **EXTRAS** S/S Fridge, S/S Gas Stove, S/S Dishwasher, S/S Range Hood, Washer, Dryer, All Light Fixtures, CAC And Garage Door Opener With Remote. Hot Water Tank Is Rental. (id:49269)
RE/MAX Realtron Ad Team Realty
1406 Colmar Avenue
Pickering (Bay Ridges), Ontario
Welcome to this beautifully maintained 3+1 bedroom, 2-bath bungalow nestled in the sought after Bay Ridges community. Backing onto private green space with no neighbours behind. This home is perfect for nature lovers and offers access to scenic waterfront trails, all within walking distance to Frenchman's Bay Marina and Beachfront Park. You'll be greeted by stunning open concept living and dining area is filled with natural light from the south facing front window. Timeless hardwood flooring and crown moulding throughout the main level. Stunning modern light fixtures create an inviting space for everyday living and entertaining. The spacious eat-in kitchen is a standout with quartz countertops, gas stove and built-in pantry with ample storage. All stainless steel kitchen appliances replaced in the fall of 2024. Three generously sized bedrooms and a beautifully renovated 4 piece bathroom complete the main floor. Downstairs, the large family room boasts vinyl plank flooring, pot lights and a cozy atmosphere, complemented by a spacious fourth bedroom. Stylish additional bathroom with heated floors, and in-law potential with convenient side door access. The exterior is just as impressive with a beautiful private deck, gas line for BBQ, and a backyard oasis with direct access to the green space behind. This home is ideal for commuters, just a 5-minute drive to the Pickering GO Station, providing easy and efficient access to downtown Toronto. The property also features a private driveway with parking for up to four vehicles and a single carport already wired for electric vehicle charging. This well-cared-for home blends comfort, style, and functionality in a prime lakeside location, an ideal opportunity you won't want to miss. (id:49269)
Sutton Group-Heritage Realty Inc.
75 Wandering Trail
Toronto (Rouge), Ontario
Detached home with walkout basement backing onto beautiful ravine green space! Don't miss the opportunity to make this spacious 4+3 bedroom, 5 washroom home your dream property. This rare lot offers stunning views and direct access to trails leading to the Toronto Zoo. The home features a walkout basement apartment with 3 additional bedrooms and a 4-piece washroom ideal for extended family or rental income. Enjoy breathtaking ravine views from the main level, and quality finishes including hardwood flooring throughout and 3 full washrooms upstairs. Bright Home W/Lots Of Sunlight W/3 Skylights New garage door with remote (2024)New front door and new windows, 2024 , New furnace 2024, extended driveway Plus interlock ,all washroom updates Conveniently located near Hwy 401, TTC transit, top-rated schools, parks, grocery stores, and more. (id:49269)
RE/MAX Crossroads Realty Inc.
3 Edgewood Gardens
Toronto (Woodbine Corridor), Ontario
A Serene Japanese Maple Welcomes you at 3 Edgewood Gardens, A Full, Top Down, Renovated (2021) Architectural Showpiece in a Rarely-Available, Upper Beach Pocket Stroll down Edgewood to see why its comfort and charm are so sought after. Designed with architectural reverence, no details were spared in this truly warm & inviting home. The meeting place is a stunning family room & kitchen with floor to ceiling Marvin Elevate sliding door windows leading to the exterior backyard Oasis. Polished concrete hydraulic heated floors w a Stuv Quebec wood burning fireplace. An Entertainers dream, a kitchen that would be the envy of any chef includes Natural Quartzite Stone Countertops w leather finish. Fisher & Paykel Gas Range & Oven w 5 burners, griddle, dual ovens w slow cooker w bread proof function. Fridgidaire Professional 33 column Fridge & Freezer. Julien undermount farmhouse sink w walnut accessories. Emtek hardware. Central vacuum sweep inlet in kitchen. Dual zone Wine fridge. The dining area table opens up to easily seat 10+ comfortably offering a wonderful space for Family meals. 3 large bedrooms all include custom built-in closets & desks. Rear bedroom opening to a large sun soaked private terrace, welcoming the morning sunrise. Fully finished basement w luxurious four-piece bath adds to the homes efficient use of space. Backyard w multiple entertaining spaces w extensive new decking, wired for hot tub/sauna. FEATURES include: Electric Vehicle Port. Engineered Hardwood floors throughout. New Marvin Wood interior/fibreglass interior Windows throughout, custom front door. Custom built-in cabinetry throughout the entire home. Polished concrete heated floors in family room/basement. Central Vac on all 3 floors, Gas lines for backyard BBQ, pizza oven +top deck fire pit. Glass railings on decks. Close to The Beach, Leslieville, Gerrard St, Parks, shops, The Core, 24hr TTC & much more... Top-Rated Schools, Bowmore Jr/Sr Public School & Riverdale. Video available. (id:49269)
Keller Williams Advantage Realty
Real Estate Homeward
7 Rabbit Run Way
Brampton (Heart Lake East), Ontario
This beautifully upgraded and spacious townhome features 4-bedrooms, 3-bathrooms and offers over 2,000 square feet of finished living space (approx. 1,800 above grade). Clean, well-maintained, nicely upgraded, and absolutely move-in ready. Inviting double door entry leads to a bright foyer and a versatile main floor, complete with a bedroom that provides an excellent space for the extended family, a teenage retreat or visitors. It could also be used as a large office to work from home, or an additional family room/living space. Interior access to the garage and a rear walk-out to the backyard complete the main level. The second floor boasts a spacious living room with bright windows, pot lights, soaring 9 ceilings and luxury laminate floors. The oversized kitchen has brand new appliances, breakfast bar, a pantry wall, a generous eat-in area and a convenient separate laundry room with a sink. The carpet-free upper level has three well-appointed bedrooms including a nice size primary with a double closet, garden door walk-out to a balcony, and a 3-piece ensuite bath. The bonus finished basement offers additional living space with a cozy rec room, a framed & roughed-in 3-piece bathroom, cold room and ample storage. The fully fenced backyard is private and ready for your finishing touches. Other upgrades include fresh paint, new carpeting on stairs and brand-new appliances. Locations do not get much better than this. Enjoy the convenience of easy access to a wide range of amenities, including Turnberry Golf Club, White Spruce Park, schools, playground, shopping, indoor soccer centre, Heart Lake Conservation Park, splash pad, and more. Excellent location for commuters, with quick access to transit, and Highway 410. See virtual tour link for a 3D walkthrough, floorplans and video. Call to schedule a private viewing, this home will not disappoint. (id:49269)
RE/MAX Real Estate Centre Inc.
61 Gwynne Avenue
Toronto (South Parkdale), Ontario
Set on a peaceful, tree-lined street in the heart of historic Parkdale, 61 Gwynne Avenue is a beautifully updated classic 2-storey Victorian home that perfectly balances character, modern comfort, and family-friendly living. Surrounded by mature trees and lush landscaping, this inviting home is part of one of Toronto's most storied and vibrant neighbourhoods. Inside, features like hardwood floors and high ceilings reflect the charm of the area, while an open-concept main floor provides the space and flow desired by modern families and professionals alike. High end JennAir appliances, 2 gas fireplaces and a main floor powder room, along with a gorgeous sunlit cathedral ceiling dining area w/ exposed brick from the original house. The updated kitchen is bright and functional, with stainless steel appliances, ample prep space, and a walkout to a private, fenced deck. Beyond the deck, private parking and a rear area with pond and mature trees, perennial plantings, & a seating area create a serene outdoor retreat perfect for playtime, entertaining, or simply unwinding at the end of the day.The 2nd floor features three comfortable bedrooms offering a peaceful retreat, filled with natural light and thoughtful built in closet space. The beautifully appointed bathroom features heated flooring and a claw foot tub. Whether you're growing your family, working from home, or simply looking for more space in a connected, community-focused neighbourhood, this home checks every box. Just steps from Queen West, local schools, parks, and public transit, 61 Gwynne offers the best of Parkdale: rich history, strong community, and everyday convenience with the shops of Roncesvalles or Queen West just a short walk away! (id:49269)
Sotheby's International Realty Canada
Th3 - 39 Florence Street
Toronto (Little Portugal), Ontario
Welcome to Townhouse 3 at 39 Florence Street - an oversized urban retreat offering over 2000 sqft of living space including 3 spacious bedrooms, 4 stylish bathrooms, a rooftop terrace and 2 owned parking spaces right at your doorstep. Built by industry leading developer Great Gulf and set within a private, boutique enclave this home feels like a true freehold with all the convenience of condo life. Enjoy bright, open-concept living with 10-foot ceilings on the main level, stunning oversized windows with motorized blinds, and premium finishes throughout. The showpiece kitchen is a chef's dream featuring a stone waterfall island, top-tier stainless steel appliances, and plenty of space to gather, dine, and unwind. On the second level, you'll find two generously sized bedrooms with double closets and ample light, perfect for kids, guests, or your dream WFH setup. The primary suite (third bedroom) spans its own level, offering a peaceful sanctuary with a Juliet balcony, large walk-in closet, motorized blinds here too, and a spa-inspired ensuite designed for ultimate relaxation.Top it off with your own private rooftop terrace complete with BBQ gas line, waterline, and treetop views ideal for entertaining or unwinding under the stars. And if you still need more space, the fully finished basement with 8-foot ceilings, natural light, and its own full bathroom is the perfect spot for your home gym, media room, fourth bedroom or guest suite. This is not just a home, it's a lifestyle upgrade in an absolutely amazing area a short walk to Queen West, parks, transit, cafés, and more. (id:49269)
Homewise Real Estate
4229 - 28 Widmer Street
Toronto (Waterfront Communities), Ontario
Brand new Luxurious 3-Bedroom & 2-full bath corner unit with South-East exposure in the Heart of Entertainment District of Toronto. 1 parking & Locker included. Ideal for professionals, young families seeking a prime downtown location. Amazing lake and CN Tower views and city skyline vistas. 100 Walk/Transit score, steps from TIFF Bell Lightbox, Financial District, Rogers Centre, CN Tower, Scotiabank Arena, St. Andrew subway and famous underground PATH.Open-concept layout with floor-to-ceiling windows; Modern kitchen featuring stainless steel/fully integrated kitchen appliances, stacked front-loading washer and dryer, cook top, oven, exhausted fan and custom cabinetry; Spacious primary suite with walk-in closet and ensuite bathroom; Two well-proportioned bedrooms with ample closet space; 24/7 concierge service; State-of-the-art fitness center; Rooftop terrace with panoramic city views; Party room and guest suites; Bicycle storage; Pet Spa. Move-in ready! **EXTRAS** Stainless steel/fully integrated kitchen appliances. Stacked front-loading washer and dryer, cook top, oven, exhausted fan. (id:49269)
Sutton Group-Admiral Realty Inc.
709 - 30 Greenfield Avenue
Toronto (Willowdale East), Ontario
Steps to Yonge & Sheppard Subway Lines, Shopping, Restaurants, Schools, Parks and all Amenities. Tastefully Renovated. South View. Bright and Spacious. Solarium Opened Up to Combine with Living Room. Lots of Storage Space with Organizers. Landlord Wants AAA Tenants, Non-Smokers & No Pets. (id:49269)
RE/MAX Crossroads Realty Inc.
402 - 38 Forest Manor Road
Toronto (Henry Farm), Ontario
Luxurious Large Condo Unit In Prime North York Location! 2-Year New Building. 873 SF Plus 166 SF Big Balcony. 9-Foot Ceiling, Open-Concept Layout. Modern Kitchen Design With Quartz Countertops And B/I Appliances. Enjoy Floor-To-Ceiling Windows And Laminate Flooring Throughout. 2 Bedrooms + Den And 2 Full Bathrooms. Primary Bedroom Features Luxurious 4-piece Ensuite. Den is Big, Can be Used As A Third Bedroom Or Home Office. Unbeatable Location. Minutes From Highways 401/404, And Steps From Don Mills Subway, TTC, Fairview Mall, Supermarkets, Schools, Community And Medical Centers, Parks, And Libraries. Great Amenities Include Gym, Indoor Pool, Party/Meeting Room, Concierge, And 24-Hour Security. (id:49269)
Homelife New World Realty Inc.
1401 - 250 Queens Quay W
Toronto (Waterfront Communities), Ontario
Welcome to Harbour Point Residences- a prestigious condominium nestled along Toronto's vibrant downtown waterfront. This beautifully renovated 1 bedroom + solarium suite offers approx. 825 sf of bright, open-concept living space, featuring panoramic, unobstructed lake views from every room. Extensively renovated with a modern kitchen, stone countertops, new laminate floors, updated bath with soaking tub, and fresh paint. Enjoy sun-filled mornings and peaceful evenings in this airy layout, perfect for professionals or downsizers seeking space, style, and an unbeatable location. Steps to Harbourfront, groceries, restaurants, CN Tower, Rogers Centre, airport, TTC, and more. A rare opportunity for spacious waterfront living in the heart of the city! Includes one parking space and one storage locker for exclusive use. Incredible waterfront value and a rare opportunity for spacious downtown living with stunning lake views! (id:49269)
Royal LePage Terrequity Ymsl Realty
808 - 8 Wellesley Street W
Toronto (Bay Street Corridor), Ontario
FULLY FURNISH! 3+Study Corner Unit with Parking and same floor Locker. 1,119 Sqft of living space. Brand New Open/Wide Concept layout with a South/East view of the city. Unit Furnished with new furniture and mattresses. Everything in the unit can stay! Unit includes Heat and Internet. Tenant pays own Water/Hydro. Laminate flooring throughout, Designed Kitchen, B/I Appliances. Master bedroom Includes Ensuite Bath & Closet w/Lots of Privacy 99% Walking Score. Walking distance to TTC Subway Yonge Line, UofT, TMU, and various Restaurants and Shops. (id:49269)
Trustwell Realty Inc.
3204 - 101 Charles Street E
Toronto (Church-Yonge Corridor), Ontario
X2 Condos 2 bed, 2 bath southwest facing, city view. Includes 1 parking & locker. Walking distance to Yorkville & public transportation. Available Immediately. Building amenities include: concierge, gym, games room, media room, recreation room, guest suite, visitor's parking. Tenant pays Hydro & tenant insurance, in addition to monthly rent. Tenants to fill in rental application, provide credit report, current pay stubs and provide gov't photo ID. Currently, tenanted, requires min 24-hrs notice for showings. (id:49269)
Sotheby's International Realty Canada
807 - 252 Church Street
Toronto (Church-Yonge Corridor), Ontario
Welcome To This Brand NEW Luxury, Modern Condo Located In The Heart of Downtown Toronto. Functionally Designed Studio Unit Perfect For Young Professionals Or Students. Open Concept Space Offers Efficient Layout With Comfort and Warmth. Plenty of Natural Light From Large Windows. Step to TMU, George Brown ,TTC Subway& Streetcar Lines, T&T Supermarket, Eaton Centre, Restaurants, St. Lawrence Market, and All The Essential City Amenities... (id:49269)
Homelife New World Realty Inc.
50 Carss Street
Arnprior, Ontario
*** OPEN HOUSE SAT 200-400PM *** EXCITING 5 STAR RENO TUCKED AWAY ON A SECLUDED RAVINE LOT IN A QUIET CORNER THATS JUST A FEW MINUTES STROLL TO HISTORIC DOWNTOWN ARNPRIOR. WONDERFULLY OPEN FLOOR PLAN FLOWS EASILY OUT OF LIVING RM TO RAISED LOUNGING DECK. CLEAN WHITE KITCHEN CABINETRY. PRIMARY BEDROOM FEATURES FULL ENSUITE BATH WITH DIRECT ACCESS TO STEP-SAVER MAIN FLOOR LAUNDRY. MAIN BATH FEATURES FULL WIDTH WALK-IN SHOWER. FRIDGE & STOVE TO BE INSTALLED BEFORE COMPLETION. OPEN FULL HT BASEMENT WITH LARGE WINDOWS ... ENDLESS POSSIBILITIES HEAR. IMPERIAL RM DIMENSIONS - LR(M)14-6x12-6 DR(M)11-3x10 KIT(M)14-2x11-5 MBR(M)11-8x11 ENS4(M) 0-11x5 BR(M)10x9-9 BTH3(M)10-9x5 LDRY(M)11-0x6-9 BR/FAM RM(L)14-3x12-3 (id:49269)
RE/MAX Hallmark Realty Group
438 Shawanaga Lake
Whitestone (Dunchurch), Ontario
Welcome to your very own retreat tucked away in a calm, sheltered bay on one of the area's most desirable lakes. Renowned for its crystal-clear waters, peaceful setting and untouched natural beauty Shawanaga Lake offers the perfect backdrop for quiet getaways and lakeside living at its purest. Accessible by boat only this 0.4-acre property offers a rustic, back-to-nature experience just 20 minutes from Parry Sound. Leave the busy world behind and enjoy your time at the lake with a single room cabin, outhouse and a dock ready for summer adventures. Convenient parking and boat launch access are available at the Beach Road boat launch - making it easy to arrive and unwind. Whether you're swimming, paddling or soaking up the serenity this is your chance to own a little slice of classic cottage country on a lake known for great fishing, scenic beauty and privacy. (id:49269)
Royal LePage Team Advantage Realty
2 Bay Vista Gate
Quinte West (Murray Ward), Ontario
Rarely Offered Magnificent Bungaloft With 8'6" Full Height Basement, 1st & 2nd Floor Loggia And Beautiful Lake View! Tons of Quality Upgrades! --- 18' Vaulted Ceilings In Living Rm With Modern Accent Wall! --- Marvellous Waffle Ceiling In Dining Rm! --- Upgraded Hardwood Floors Through Out Main Level! --- Upgraded Stairwell & Floor Colour --- Granite Kitchen CounterTops & 9' Main Floor Ceiling! Upgraded Backsplash, Sink & Faucet! Top-Quality Stainless Steel Appliances! --- Quartz Washroom Counter & Upgraded Faucets & Hardwares --- Large Frameless Glass Shower With Rain Shower Head --- 2-Way Fireplace & Coffered Ceiling In Master Br --- Accent Feature Walls In Master Br, Loft & Living Rm! Freestanding Soaker Tub! --- Professionally Painted Thru Out --- Ample Pot Lights In Living Rm, Master Br, Loft & Bsmt --- All Upgraded Light Fixtures With Pendents! --- Upgraded Kitchen Cabinets W/Bulkhead Finish! --- Finished Laundry Room Floor, Walls & Upgraded Sink W/Backsplash and Cabinet --- Finished Utility Room Stairwell Landing --- Finished Garage Ceiling & Walls W/AGDO & Remotes! --- PickleBall Court In Basement! --- Completely Sealed Bsmt Floor Great For Sports & Fitness! --- Sealed Garage Floor --- 1st Floor Porch To Enjoy The Backyard --- Smooth Ceilings Through Out! *** Casement Windows** 3-Car Garage! ** French Doors, Front Porch & Much More.....** Never Lived In ** Miles of Millenium Trail Steps Away Perfect For Hiking/Biking*** Bay, Canal & Lake Are Minutes Away For Water Sports*** Beaches, Wineries, Golf Courses, Equestrians, Campgrounds Are Minutes Drive** Presqu'ile, Sandbanks & North Beach Provincial Parks Are All Close By** --- This Luxurious 2367Sf + 1790Sf Full Height Basement Sandbanks Model With Just Under 1 Acre Premium Corner Lot Is Perfect For Owning An Ideal Property In Prince Edward County! (id:49269)
Homelife New World Realty Inc.
28 Elder Avenue
Toronto (Long Branch), Ontario
Welcome to 28 Elder Avenue, a stunning custom-built home in the heart of Long Branch, Etobicoke, where luxury meets everyday comfort. This beautifully designed residence features 3 spacious bedrooms, each with its own private en suite, offering ultimate privacy and convenience. The open-concept main floor boasts a chef-inspired kitchen, an inviting dining area, and a bright living space that flows effortlessly onto a large deck through elegant French doors-perfect for indoor-outdoor entertaining. A full-sized formal family room and soaring ceilings enhance the home's sense of space and light. Ideal for multi-generational living or rental income, the property includes two separate open-concept nanny/in-law suites, each with its own private entrance. Located just steps from the waterfront, vibrant cafes, top-rated schools, and Sherway Gardens, with easy access to major transit routes, this home offers the perfect balance of upscale urban living and peaceful suburban charm. (id:49269)
Royal LePage Signature Realty
2834 Mcsherry Lane
Pelham (Fonthill), Ontario
Time to escape to 'The Hollow'. This rare gem is ready to become someone's peaceful paradise. Nestled on 4.15 acres of absolute tranquility, privacy, and natural beauty, this timeless bungalow is a retreat like no other complete with its own serene pond, private walking trails, a charming bridge over the creek, a large greenhouse, and a character-filled barn. After nearly a decade, the current owners - says its time. Lovingly maintained and thoughtfully enhanced over the years, this home boasts an impressive array of custom upgrades. A durable metal roof and new skylights (2017) bring in beautiful natural light throughout the kitchen and family room. A brand-new driveway (2023) boosts both curb appeal and functionality, offering ample parking for family and guests. Step inside and discover new hardwood floors that flow seamlessly throughout the home, setting a warm, elegant tone. The appealing new kitchen features crisp white cabinetry, luxurious Geolux engineered stone countertops, and elegant gold hardware - 'the piece to resistance'. Step outside and soak up the summer in your (16x32) Inground pool (1997), revitalized with a new liner, pump, and cover in 2019. Whether your entertaining or simply unwinding, this outdoor oasis delivers. Enjoy the seasons year-round in the cozy sunroom - a perfect spot to sip your morning coffee, or gather with family for game night. Both bathrooms have been fully renovated, including a stunning 5-piece ensuite in the primary suite complete with double sinks, a glass walk-in shower, a soaking tub, and heated towel bars for added indulgence. In the colder months, settle into the family room by the wood-burning fireplace and watch the snowflakes fall. The greenhouse is ideal for cultivating plants or storing seasonal items with ease. All of this is just minutes from downtown Fonthill. Enjoy easy access to renowned golf courses, award-winning wineries, fine dining, boutique shopping, and all that this Niagara has to offer. (id:49269)
Royal LePage NRC Realty
47 Galileo Drive
Hamilton (Lakeshore), Ontario
Discover this exceptional semi-detached home perfectly positioned in the coveted lakeshore community of Stoney Creek, just steps from the scenic shores of Lake Ontario. This well-appointed three-bedroom, three-bathroom home seamlessly blends modern comfort with timeless elegance.The thoughtfully designed main floor welcomes you with soaring 9-foot ceilings and rich hardwood floors that flow throughout the open-concept living space. The heart of the home features a striking stone gas fireplace, creating an inviting focal point for gatherings. The kitchen boasts a generous breakfast bar, quartz countertops and stylish cabinetry with under mount lighting making it ideal for both casual dining and entertaining. Retreat to the expansive primary bedroom on the second floor, where luxury meets tranquility. Step out onto your private balcony, the perfect sanctuary for morning coffee or evening relaxation while enjoying the lake breeze. The spa-like four-piece ensuite showcases a separate glass-tiled shower, while the walk-in closet provides ample storage. Two additional generously sized bedrooms, a full bathroom, and a convenient laundry room complete the upper level. The unfinished basement offers tremendous potential for customization, with rough-in plumbing already in place for an additional bathroom. Outside, the fully fenced backyard complete with stone patio and gas bbq hookup provides privacy and security. This rare combination of prime location, space and quality finishes presents an extraordinary opportunity to embrace lakeshore community living at its finest. (id:49269)
Revel Realty Inc.
7 John Street
East Garafraxa, Ontario
Welcome to your private paradisem - a stunning 50+ acre estate in the serene village of Orton. This exceptional property includes over 30 acres of workable land, mature forests, two peaceful streams, and a picturesque pond with a sandy beach, offering tranquility and endless recreational opportunities. At the heart of the estate is a fully renovated home featuring Orangevilleer 3,300 square feet of elegantly designed living space. The main level seamlessly integrates the living, dining, and sitting rooms, perfect for family gatherings or quiet evenings. The gourmet kitchen is both stylish and functional, complete with premium appliances, elegant cabinetry, and ample counter space. A spacious family room with built-in storage leads directly to the outdoor areas. Nearby is a large laundry room enhancing convenience. Upstairs, each of the three generous bedrooms features its own ensuite bathroom, creating private retreats for family or guests. The primary suite offers calming views of the landscape, a walk-in closet, and a luxurious spa-like ensuite. The finished third floor serves as a versatile sun-filled space with skylights, ideal as a fourth bedroom, studio, playroom, or additional living area. Outside, the expansive land invites you to paddle in the pond or relax on the beach. Enjoy exploring the wooded areas or nurturing the fertile land. Two beautifully restored barns provide additional storage or event space. Located in the friendly community of Orton, this estate combines rural serenity with the convenience of nearby towns and amenities. This property is more than a home; it's an escape, an investment, and the opportunity to embrace the lifestyle you've always dreamed of. (id:49269)
Royal LePage Rcr Realty
712 Highpoint Avenue
Waterloo, Ontario
Discover this charming 3-bedroom, 2-bath detached link home nestled in the desirable Lakeshore neighborhood of Waterloo. The spacious main floor features an open-concept design, perfect for modern living and entertaining. Enjoy the large, fully fenced backyard — ideal for outdoor gatherings and family fun. The tandem driveway comfortably fits three cars, providing ample parking. Located at 712 Highpoint Avenue, this home offers both comfort and convenience in a sought-after community. It's close to Laurel Creek Conservation Area, St. Jacobs Farmers Market, the expressway, and just a short drive to Uptown Waterloo. Family-friendly neighborhood with schools and playgrounds, plus shopping and restaurants nearby. (id:49269)
RE/MAX Real Estate Centre Inc.
4385 Hessen Strasse
Wellesley, Ontario
Welcome to 4385 Hessen Strasse, a Rare 125.7-Acre Farm Just Minutes from Waterloo. This exceptional and picturesque land includes 95 workable acres, beautiful forestry with some valuable trees, with two wide road frontages, random tiled, ideal for a variety of agricultural uses. The gently rolling terrain, stunning countryside views, and beautifully maintained walking farm trails create a peaceful rural atmosphere, while being just a short drive from all the amenities of Waterloo. The property consists of a residential house with fenced yard, a huge two-story barn, 3 steel silos, manure grounds, detached garages… a professionally designed chicken coop and vegetable gardens. The spacious family home offers 4 bedrooms, office, 2 full bathrooms, a bright and generously sized living room, and an open-concept kitchen—perfect for comfortable country living. Enjoy breathtaking views of the countryside from every room in the house. Call today to book your private showing!!! (id:49269)
Royal LePage Wolle Realty
22 Donald Sim Avenue
Markham (Cornell), Ontario
A stunning Colonial Revival replica, this Cornell home moves from the traditional covered front entry & centre hall plan into an open concept, modern kitchen/dining/living space at the rear, which is just perfect for easy meal prep for family dinners, and fun informal gatherings with friends. The 2 sun-filled front rooms are presently used as home office and craft studio & can easily be re-purposed to suit your personal needs and tastes. All 4 upper level bedrooms are spacious, and Laundry has been conveniently relocated to the landing between both floors and stylishly equipped with folding counter, drying racks with a view over the backyard! The finished basement has been thoughtfully designed with a 2nd home office, a large storage room, recreation room with wet bar, an over-sized cantina and the utility room. The detached two-car garage & single parking pad is accessed via the laneway, and leads into the gated, fully fenced backyard. Recent updates include hi-efficiency gas furnace, gas bbq hookup, tankless hot water heater, water softener system, newer windows & newer top-of-the-line appliances. The community was designed to be a walkable, mixed-use community with amenities and services within easy reach of residents, with neighbourhood shopping areas, the Markham-Stouffville Hospital, Cornell Community Center & Library, parks and schools and more close by. Well serviced public transit routes and accessible to Hwys 407, 404, 401 & 7. Come experience Cornell and visit this weekend - we look forward to meeting you! (id:49269)
Engel & Volkers Toronto Central
155 Montreal Road
Cornwall, Ontario
Prime Mixed-Use Building for Sale in Le Village! Welcome to this exceptional fully tenanted mixed-use commercial/residential building located in the heart of Le Village! This property offers a unique opportunity to own a recently renovated retail space with incredible visibility & high walkability. Street parking is abundant, ensuring convenience for customers, while the high traffic guarantees a steady flow of potential clients, & property includes 4 dedicated parking spots at the back. The commercial unit has undergone a complete renovation, boasting modern amenities including a brand-new kitchenette & bathroom. All plumbing & electrical systems have been updated by licensed trades. And the unit has been leased out to a new and exciting business. The upstairs 2-bed, 1-bath residential unit is currently occupied by a reliable tenant with a four-year track record. You are assured steady rental income. Don't miss out on this incredible investment opportunity in Le Village. Call today! (id:49269)
RE/MAX Affiliates Marquis Ltd.
18467 Andre Avenue
South Glengarry, Ontario
Discover a truly unique and expansive property, tailor-made for multigenerational living or families seeking abundant space and flexibility. Nestled in the charming village of Martintown, just 15 minutes from Cornwall and an hour to both Ottawa and Montreal. This exceptional home offers close to 6,000 square feet of finished living space, thoughtfully divided to accommodate multiple lifestyles under one roof. The main residence spans 4,200 sq ft, featuring a generous kitchen, 4 spacious bedrooms, 2 full bathrooms, and a warm, inviting family room with a wood stove perfect for cozy evenings. The in-law suite, with its own private entrance, boasts 1,800 sq ft of open-concept living, including a large kitchen, living and dining areas, 2 bedrooms, and 2 full bathrooms ideal for parents, adult children, or guests. Additional highlights include: Double attached garage, Separate furnaces, A/C units, and hot water tanks for each side, above ground pool. A large unfinished basement full of potential- rec room, home gym, workshop, or additional living space. Idyllic country setting with space to roam, garden, or simply enjoy the peace and privacy. Enjoy the best of country living with the convenience of nearby city amenities. This is a rare opportunity to secure a spacious, versatile home in a welcoming community. Book your private showing today! (id:49269)
RE/MAX Affiliates Marquis Ltd.
90 Blackhorne Drive Unit# Upper
Kitchener, Ontario
Welcome to 90 Blackhorne Drive in Kitchener! This bright and spacious main floor unit features 3 bedrooms, 1 bathroom, and exclusive access to the garage—perfect for parking or extra storage. Inside, enjoy a functional layout with plenty of natural light, ideal for families or professionals. Step outside to a large backyard with large porch, offering a great spot for relaxing or entertaining, plus plenty of space to play. Conveniently located close to schools, parks, shopping, and transit. A comfortable place to call home in a family-friendly neighbourhood! (id:49269)
Royal LePage Wolle Realty
90 Blackhorne Drive Unit# Lower
Kitchener, Ontario
Be the first to live in this newly renovated 2-bedroom, 1-bathroom basement unit at 90 Blackhorne Drive in Kitchener. Bright, modern, and completely carpet-free, this space features a private entrance, in-suite laundry, and one parking space included. With a clean, fresh design and thoughtful finishes throughout, this unit offers comfort and convenience in a quiet, family-friendly neighbourhood. Close to parks, schools, shopping, and transit—this is a great place to call home. (id:49269)
Royal LePage Wolle Realty
5550 Bollington Drive
Mississauga, Ontario
Welcome to this beautifully renovated 4-bedroom detached home, ideally located in the sought-after East Credit/Heartland community. Nestled on a generous 41x100 ft lot, the property boasts a double-car garage and a 3-car driveway. Inside, the bright and spacious main floor features an open-concept layout with expansive living, dining, and family areas—perfect for both everyday living and entertaining. The newly upgraded modern kitchen features ample cabinetry, a central island, and a built-in coffee station. A sunlit breakfast area leads to a deck overlooking the private backyard oasis. A convenient main floor laundry room with direct access to the garage adds practicality to the home's design. One of the home’s most impressive highlights is the fully finished 3-bedroom walkout basement with a private entrance, offering outstanding income potential—up to $3,000 per month. Upstairs, a spacious upper foyer and a walk-in linen closet enhance functionality. All bedrooms are generously sized, filled with natural light, and offer plenty of closet space. The primary suite includes a walk-in closet and a private ensuite, while the second bedroom also features its own ensuite—a rare and valuable layout that includes 4 bedrooms and 3 full bathrooms on the main floor. Just minutes from Heartland Town Centre, Braeben Golf Course, top-rated Schools, Parks, Stores, Restaurants, Credit River and the River Grove Community Centre, this home offers the perfect blend of comfort, lifestyle, and convenience. An excellent choice for families looking to upgrade and settle in a vibrant, family-friendly neighborhood with lasting value. (id:49269)
Zolo Realty
#30 - 1295 Wharf Street
Pickering (Bay Ridges), Ontario
Wake up to the shimmer of lake views and end your days with breathtaking sunsets in this executive 3-bedroom freehold townhome, perfectly nestled in Pickerings sought-after Nautical Village.Inside, 9-ft ceilings and rich hardwood floors create a bright, open-concept main floor designed for effortless flow. The chef-inspired kitchen boasts breakfast bar, and ample cabinetry perfect for everyday living and entertaining. Overlooking the expansive great room with soaring vaulted ceilings and a walkout to a two-tiered patio, this space is built for connection and comfort.Step outside and you're just moments from the lake, inground swimming pool, scenic trails, and waterfront docks bringing resort-style living right to your doorstep.Upstairs, the primary suite is a true retreat with vaulted ceilings, a spa-like 5-piece ensuite, a walk-in closet with custom built-ins, and a private balcony showcasing stunning south and west views of Frenchmans Bay. Both secondary bedrooms offer their own 4-piece ensuite and double closets, delivering privacy and functionality for family or guests.This is more than a home its a lifestyle. Welcome to your lakeside dream. (id:49269)
Exp Realty
533 Vine Street
St. Catharines (Vine/linwell), Ontario
Comfortable & Spacious family home offering 4 levels of well-designed space. It is rare to find a backsplit with all the features this home offers. In addition to the entrance door there is an exterior door from the kitchen to a barbecue deck, another door from the family room to the rear deck plus 2 laundry areas, one in the kitchen and the other in the lowest level. The living room has a bay window, hardwood floor & french doors. The eat-in kitchen was updated a few years ago with wood cabinetry & lots of counter space. The home has 3 + 1 bedrooms, 2 full bathrooms, a large family room with large windows & built in desk area. The lowest level has an abundance of storage. Some other notable items: Roof shingles in 2011, gas furnace & central air new in 2021, lower level including the bathroom was renovated in 2019-2020, 2nd laundry in kitchen in 2022, tankless hot water on demand in 2021, natural gas line for BBQ, hardwood floors in many areas plus a large, almost completely fenced backyard & long double driveway. Nice clean move-in condition home. Available for quick closing & ideal for shared, extended family living. Close to many amenities ie. shopping, large park, bus service, schools, etc. (id:49269)
Royal LePage NRC Realty
4087 Gunby Crescent
Burlington (Alton), Ontario
Welcome to your next chapter in a beautifully updated home nestled in a quiet, family-friendly Burlington crescent. This 3-bedroom, 2+2 bathroom home offers 1,859 square feet of thoughtfully designed living space with plenty of room to grow, relax, and entertain. Step into a freshly renovated kitchen that blends contemporary function with classic charm perfect for late-night snacks or holiday feasts. Gleaming hardwood floors run throughout the main and upper levels, while plush new carpet softens the staircase. The primary bedroom is a peaceful retreat, with ample space and natural light. A 779 SQFT finished basement, completed in 2018 with large eagress window, adds flexible space ideal for a rec room, home office, or movie nights that end with popcorn on the ceiling. Outside, enjoy summer afternoons on the patterned concrete patio (installed 2021), or unwind in the hot tub while stars twinkle overhead. The oversized reverse pie-shaped lot offers privacy and room to roamideal for weekend barbecues or a fearless game of tag. Major upgrades? Check. Roof replaced in 2018, furnace and air conditioner new as of 2021 and 2022 respectively. That's less worry and more time enjoying what's important. Located close to top-rated schools like Dr. Frank J. Hayden Secondary, and mere minutes from parks, grocery stores including Farm Boy and Fortinos, and transit access via Appleby GO, this home keeps you connected and comfortable.Whether youre upsizing, downsizing, or rightsizing this home just feels right. (id:49269)
RE/MAX Escarpment Realty Inc.



