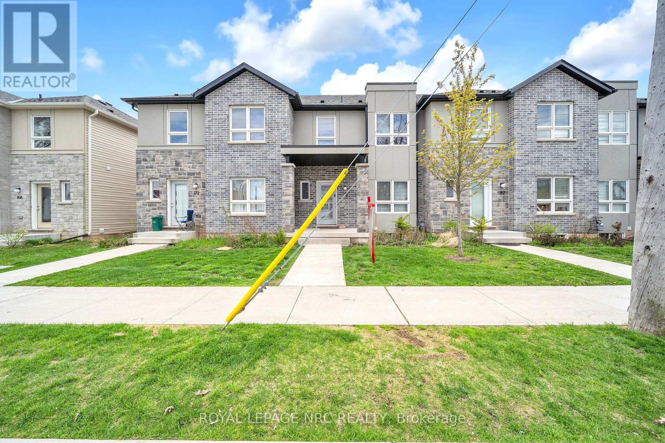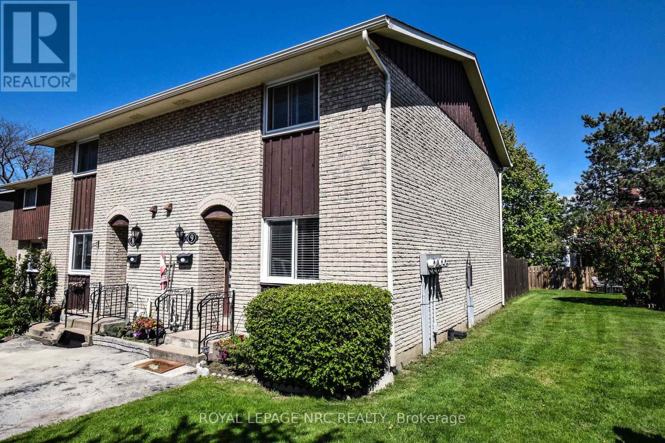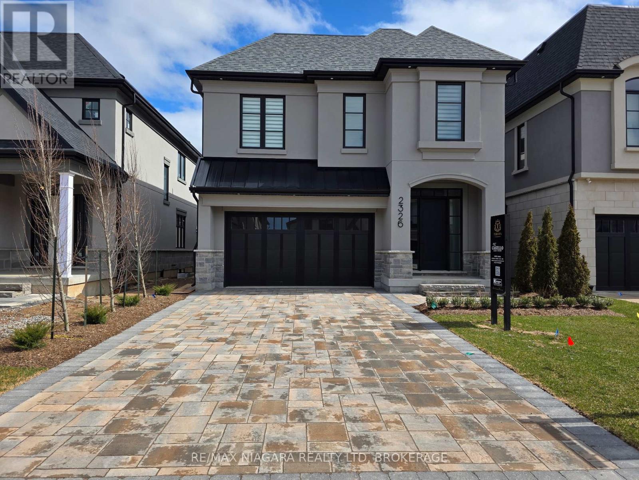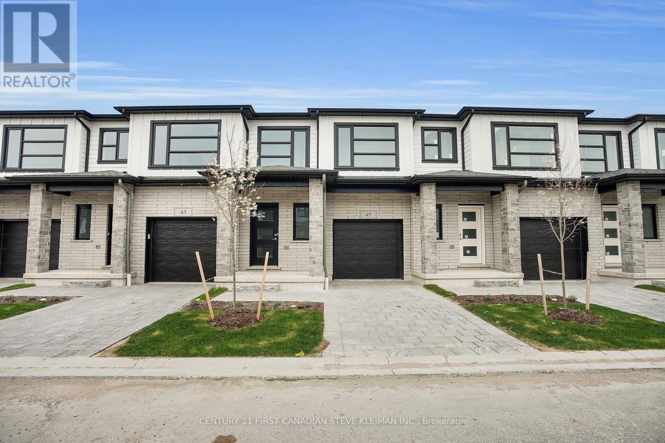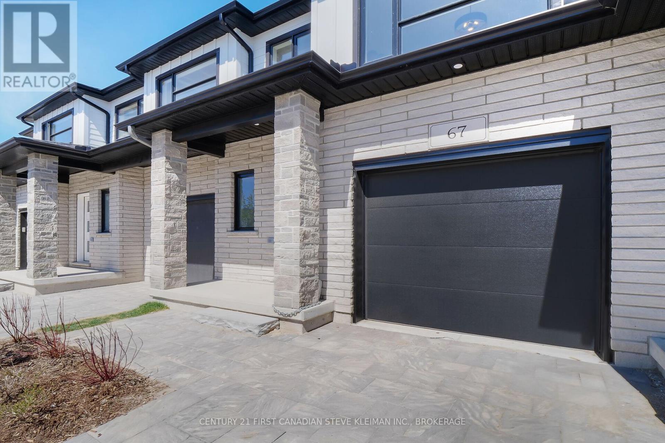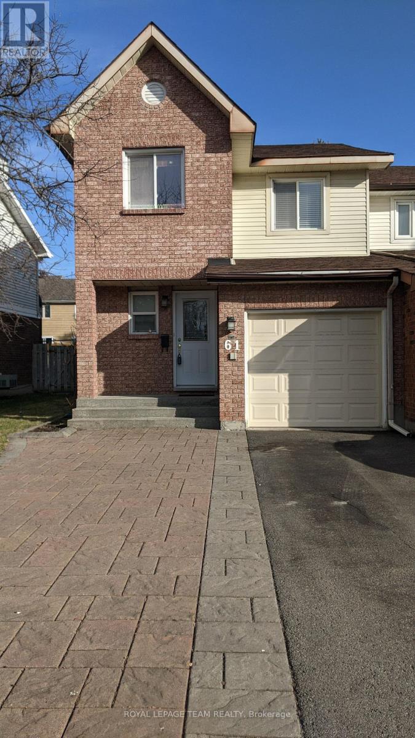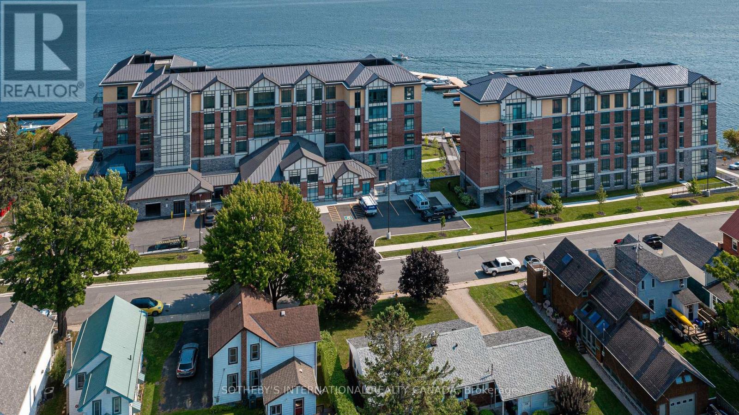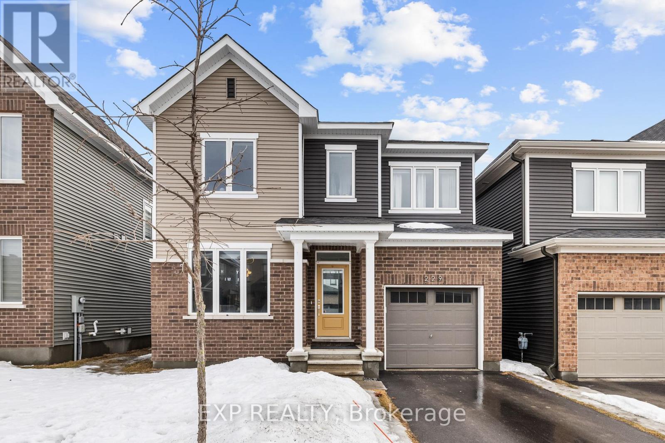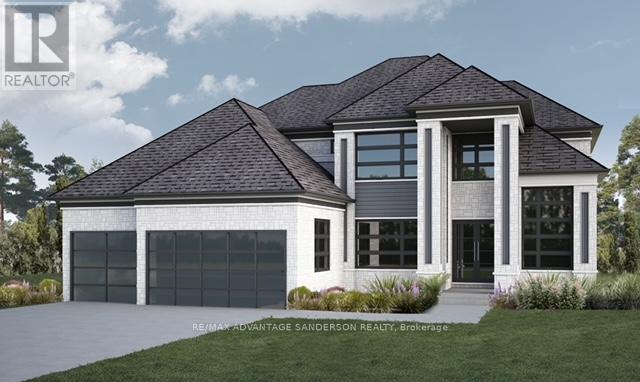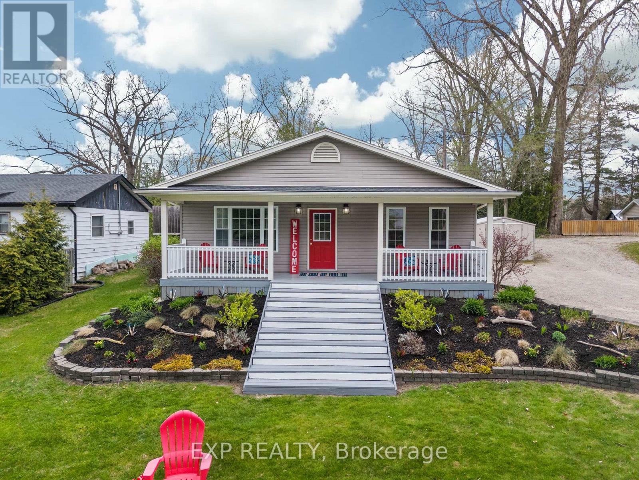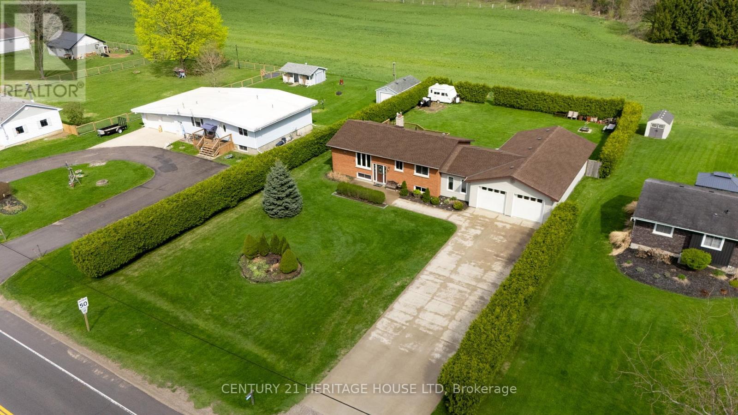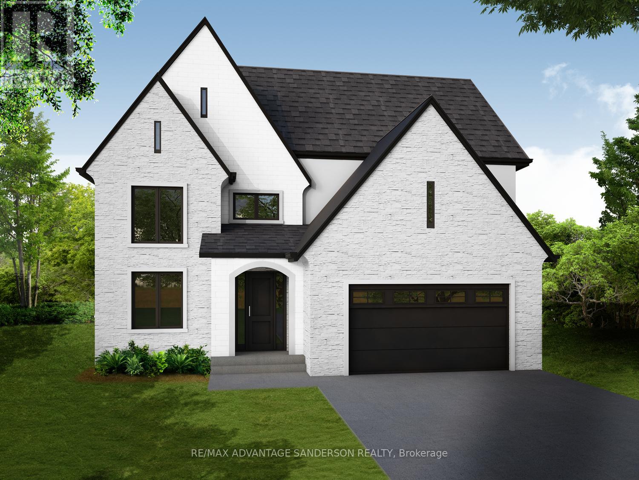178 Broadway Lane
Welland (Broadway), Ontario
Welcome to your dream home! Nestled in a sought-after neighborhood, this beautifully maintained 3+1 bedroom, 2.5-bathroom residence offers the perfect blend of comfort, style, and functionality. Step inside to discover a bright, open-concept living space with fresh paint throughout, and an upgraded kitchen featuring stainless steel appliances and a stylish new backsplash. Spacious bedrooms provide plenty of room for relaxation. The home also features a large unfinished basement with plenty of natural sunlight perfect for future customization and a convenient laundry area. Enjoy outdoor living in the private backyard, located on a quiet street ideal for entertaining or unwinding. Close to top-rated schools, shopping, parks, and the canal. Just 15 minutes to Niagara Fall, Brock University and 45 minutes to Niagara College Weiland. This is a home you wont want to miss! (id:49269)
Royal LePage NRC Realty
9 - 50 Lakeshore Road
St. Catharines (Lakeport), Ontario
Move In Ready. Tastefully renovated 2 Storey End Unit Townhome, has own driveway and close access to Visitor Parking. Main Floor features updated Luxury Vinyl Plank Flooring (2021) throughout. Updated Kitchen (2021) features updated cabinets, sleek Quartz Counter and Quality Appliances installed during 2021 Reno. Updated 2 pc. Bath(2021) with Quartz counter. Walk thru to Dining area that opens to the Living Room that allows plenty of room for gatherings and entertaining. Sliding doors lead to a private Patio with an oversized greenspace area. Upstairs features 2 spacious Bedrooms. A third bedroom could be added easily by installing a separation wall, if needed. This level also boasts an updated 5 pc Bath with Quartz counter and His and Her sinks (2021). A new tub and surround enclosure was also added (2024). Downstairs has a spacious Recreation Room and Large Laundry Room with plenty of built-in cabinets and room for storage. Furnace and Central Air (2015). Pet Friendly Complex. Ideally located with close proximity to Shopping, Banking, Restaurants, Schools, Marina, Waterfront Walking Trail, Public Transit, Port Dalhousie and Lakeside Park Beach. (id:49269)
Royal LePage NRC Realty
2326 Terravita Drive
Niagara Falls (Stamford), Ontario
Welcome to luxury living in Terravita, Niagara Falls premier new home community. This brand-new Kenmore Homes model offers an exquisite blend of modern elegance and thoughtful design, with over 4,000 sq. ft. of finished living space. Featuring 10' ceilings on the main floor and 9' ceilings on the second, this home is flooded with natural light, enhanced by 8 doors and automatic window coverings throughout. Pot lights are installed inside and out, adding a sophisticated ambiance to every space. The spacious 4+1 bedroom, 4.5 bathroom layout ensures that every bedroom has direct access to a bathroom, making it perfect for families or guests.The gourmet kitchen is a chefs dream, boasting high-end Jenn-Air stainless steel appliances. Sleek quartz backsplash, an oversized kitchen island, and a butlers station or coffee bar and pantry closet provide both functionality and style. The primary suite is a true retreat, featuring a massive walk-in closet and a luxury ensuite with a glass-tiled shower, freestanding tub, and modern fluted wood panel accent wall. Upstairs, a versatile loft space adds extra room for relaxation, while the convenient second-floor laundry comes equipped with a washer and dryer. The finished basement offers incredible additional living space with legal egress windows, a large bedroom/office/gym area, a spacious rec room ideal for a home theatre or pool table, two storage rooms, and a stylish 3-piece bathroom.The exterior is just as impressive, showcasing a stone and stucco facade, a paver stone driveway, front irrigation system and a covered rear patio with glass railing perfect for outdoor enjoyment. Located near schools, walking trails and minutes from wine country, golf courses, fine dining, amongst many other amenities this home places convenience at your doorstep.This stunning home is move-in ready with an immediate closing available. Don't miss your opportunity to own in Niagara's most exclusive luxury community, schedule your private tour today! (id:49269)
RE/MAX Niagara Realty Ltd
204 - 31 Eric Devlin Lane
Perth, Ontario
Welcome to Lanark Lifestyles luxury apartments! In this low pressure living environment - getting yourself set up whether it's selling your home first, downsizing, relocating - you decide when you are ready to make the move and select your unit. All independent living suites are equipped with convenience, comfort and safety features such as a kitchen, generous storage space, individual temperature control, bathroom heat lamps, a shower with a built-in bench. This beautifully designed studio plus den unit with quartz countertops, luxury laminate flooring throughout and a carpeted bedroom for that extra coziness. Enjoy your tea each morning on your 65 sqft balcony. Book your showing today! Open houses every Saturday & Sunday 1-4pm. (id:49269)
Exp Realty
58 Lindhurst Crescent
Ottawa, Ontario
This beautifully maintained 3 +1 bedroom, 4 bath home in desirable Briargreen exudes pride of ownership. Situated on a generously sized pie-shaped lot with no rear neighbors, this property offers exceptional privacy, enhanced by mature cedar hedges. The main floor features a spacious eat-in kitchen, formal dining room, and an inviting living room with a stunning wood-burning fireplace. A rarely offered addition beside the living room provides an excellent flex space to suit your household's needs and a separate mudroom with heated flooring! Upstairs welcomes you with a spacious primary bedroom with a full ensuite bathroom, along with two generously sized secondary bedrooms and a large family bathroom. Both bathrooms on this level feature double vanities. The lower level offers a perfect balance of finished space and storage. A spacious bedroom with ample closet space, several large windows, and another full bathroom create an ideal space for a nanny suite or teen retreat. Imagine enjoying gatherings with friends and family in the peaceful, south facing backyard, complete with a heated saltwater pool and a newly constructed deck. Walking distance to a variety of schools and parks (Briargreen PS offers French Immersion next year), easy access to transit, both 417/416 highways, shopping and more! Addition/mudroom 2018, deck 2019, windows 2014/2018, pool heater & salt system 2018, roof 2021, front door 2018, Patio doors 2015/2018, Attic Insulation 2019, Furnace installed in 2013 and warrantied until 2028. (id:49269)
RE/MAX Affiliates Realty Ltd.
620 - 360 Mcleod Street
Ottawa, Ontario
***OPEN HOUSE SATURDAY 2-4pm! *** Check out this south-facing 1 bedroom + den at The Hideaway! 694 sq ft of well-laid out modern space. WALK-IN CLOSET in your primary bedroom. Amazing floor-to-ceiling, wall-to-wall windows, industrial chic finishes throughout. The stylish corner kitchen is equipped with stainless steel appliances, quartz countertops, and extended cabinetry. The den works well as a home office or guest space. In-suite laundry. Hideaway amenities include concierge services, party room, fully equipped fitness center, outdoor inground pool, expansive outdoor sitting areas. Located in a vibrant neighborhood just steps from restaurants, shops, and transit, this is downtown living at its finest! Underground parking spot and storage locker are included. (id:49269)
The Agency Ottawa
118 Timberwalk Trail
Middlesex Centre (Ilderton), Ontario
Welcome to The Tara by Saratoga Homes, a beautifully designed 2,537 sq. ft. modern two-storey home with a sleek brick and stucco exterior. The main floor offers a bright and open layout, ideal for both family living and entertaining. The spacious kitchen, dinette, and great room flow together seamlessly, anchored by a cozy gas fireplace. A flexible space on this level can be used as a study, dining room, or living room tailored to your needs. Additionally, the large laundry/mud room off the garage entrance adds a practical touch, providing ample storage and organization space.Upstairs, you'll find four generously sized bedrooms, including a bathroom that adds both convenience and privacy for family members or guests. The thoughtful layout of the second floor ensures comfort and functionality for everyone.The Tara perfectly balances modern design and family-friendly features, making it the ideal home for today's lifestyle. (id:49269)
Sutton Group - Select Realty
45 - 2700 Buroak Drive
London North (North S), Ontario
Auburn Homes is proud to present North London's newest two-storey townhome condominiums at Fox Crossing. Stunning & stately, timeless exterior with real natural stone accents. Luxury homes have three bedrooms, two full baths & a main floor powder room. Be proud to show off your new home to friends loaded with standard upgrades. Unit 45 is the popular Stuart 2 model. All hard surface flooring on main. Flat surface ceilings, Magazine-worthy gourmet kitchen by Cardinal Kitchens. Above & under cupboard lighting, quartz counters, soft close doors & drawers. Modern black iron spindles with solid oak handrail. Large primary bed has a luxury ensuite with quartz countertop, soft close drawers. Relax in the the large walk-in shower with marble base, tile surround. Second luxury bath with tiled tub surround. Second floor laundry with floor drain is so convenient. A 10x10 deck & large basement windows are other added features. Photos are of this unit as it's ready for occupancy . Model homes located at 2366 Fair Oaks Blvd. OPEN SAT AND SUN 2-4. (id:49269)
Century 21 First Canadian Steve Kleiman Inc.
67 - 2700 Buroak Drive
London North (North S), Ontario
Auburn Homes is proud to present North London's newest two-storey townhome condominiums at Fox Crossing. Stunning & stately, timeless exterior with real natural stone accents. Luxury homes have three bedrooms, two full baths & a main floor powder room. Be proud to show off your new home to friends loaded with standard upgrades. Unit 67 is the popular Cornell 2 model and ready for quick closing. This condo is already registered. All hard surface flooring on main. Flat surface ceilings, Magazine-worthy gourmet kitchen. Above & under cupboard lighting, quartz counters, soft close doors & drawers. Modern black iron spindles with solid oak handrail. Large primary bed has a luxury ensuite with quartz countertop, soft close drawers. Relax in the the large walk-in shower with marble base, tile surround. Second luxury bath with tiled tub surround. Second floor laundry with floor drain is so convenient. A 10x10 deck & large basement windows are other added features. Photos are of our model home and include upgrades.Model homes located at 2366 Fair Oaks Blvd. OPEN SAT AND SUN 2-4. (id:49269)
Century 21 First Canadian Steve Kleiman Inc.
61 Mcgibbon Drive S
Ottawa, Ontario
Rare opportunity to own an end-unit townhouse located in a sought-after neighbourhood of Katimavik. Ideally located within walking distance to schools with many restaurants and shopping and parks nearby. Main level hardwood, eat-in kitchen with vinyl flooring, wood-burning fireplace in the family room and a separate dining room. Upstairs, new vinyl flooring (2024) master with ensuite and marble vanity and ceramic, additional 2 bedrooms and second full 4 piece bathroom. The lower level includes a fully finished basement. A fenced private yard with large trees to the rear provides for great family outdoor entertainment. Recent upgrades include, new high efficiency furnace 2023, A/C 2023, additional attic insulation 2022, roof 2022. Front landscaping now allows for a total of 4 vehicles. 24hrs notice for showings, 24hrs irrevocable. ********** OPEN HOUSE SATURDAY MAY 17 2:00-4pm. ********** (id:49269)
Royal LePage Team Realty
1171 Nolans Road
Montague, Ontario
Turn Key Home! Set on a picturesque 1.6 acre lot, this immaculate 3-bedroom, 2-bathroom split-level home offers the perfect blend of peaceful country living and convenient access just minutes from Franktown Village, Smiths Falls and a smooth commute to Ottawa.Step inside to a bright, open-concept main floor featuring a stunning custom Laurysen kitchen with quartz countertops and backsplash, seamlessly flowing into the living and dining areas ideal for both everyday living and entertaining. The home boasts 3 spacious bedrooms, including a primary suite with a luxurious 3-piece ensuite with tiled shower. Enjoy ceramic tile in the bathrooms, and entryway. A large foyer provides inside access to a double garage (20 x 20) and walkout to the expansive deck.Summer living is elevated with a brand-new heated inground fiberglass pool perfect for relaxing or entertaining. The fully finished basement adds versatile living space for a family room, home office, or gym. Enjoy the tranquility of a quiet country setting with easy access to amenities in nearby Smiths Falls. Plus, peace of mind comes with the remainder of the Tarion Warranty. Full ICF foundation. (id:49269)
Innovation Realty Ltd.
156 Charlton Street
Lynedoch, Ontario
Approximately 32 Acres with 18 Acres Workable and 12 acres of bush. 1.5 story Capecod style around 25 years old 3 bedrooms 2 baths 3 car garage. Seller wishes to sell this property in conjunction with 2 other parcels as a package purchase. The seller would like the house to be severed from the land and sold back to one of the beneficiaries. (id:49269)
Royal LePage Trius Realty Brokerage
221 - 129b South St Street
Gananoque, Ontario
Luxury Waterfront Condo with Unmatched Views & Exclusive Boat Slip. Discover an extraordinary blend of elegance and waterfront living in this stunning 2-bedroom, 2-bathroom corner condo overlooking the majestic St. Lawrence River. With 270-degree panoramic views (South, West, and North), every moment in this home is bathed in breathtaking natural beauty. A Home & Weekend Retreat in One! What sets this condo apart? A large 44 foot boat slip, making it the perfect retreat for boating enthusiasts. Effortlessly transition from sophisticated urban living to weekend getaways on the water, all from your own private dock. Sophisticated Design & Thoughtful Upgrades. Step inside and experience luxury at its finest, with a carefully curated open-concept layout that maximizes space and flow. The stunning outdoor stone/indoor stone veneer accent wall adds warmth and character to the living room, complemented by a curved 60" TV and a sleek fireplace, creating the ultimate ambiance for relaxation or entertaining. Gourmet Kitchen with high-end appliances, marble countertops, custom backsplash, and layout for enhanced space and functionality. Premium Finishes include upgraded hardwood floors throughout, motorized smart blinds for effortless ambiance control, and custom lighting. Tranquil primary retreat with spa-like ensuite and breathtaking views. Generous Storage & Parking includes 2 parking spots and a large storage locker. Your Waterfront Lifestyle Awaits! This exclusive condo is more than just a home, it's a lifestyle statement. Whether your'e looking for a serene sanctuary or an entertainers dream, this property offers the best of both worlds. Schedule Your Private Viewing Today! (id:49269)
Sotheby's International Realty Canada
243 Songbird Lane
Middlesex Centre (Ilderton), Ontario
243 Songbird Lane model home is now open Saturdays and Sundays 1-4pm or by appointment. (This is lot # 29) Ildertons premiere home builder Marquis Developments is awaiting your custom home build request. We have several new building lots that have just been released in Timberwalk and other communities. Timberwalks final phase is sure to please and situated just minutes north of London in sought after Ilderton close to schools, shopping and all amenities. A country feel surrounded by nature! This home design is approx 2773 sf and featuring 4 bedrooms and 2.5 bathrooms and loaded with beautiful Marquis finishings! Bring us your custom plan or choose one of ours! Prices subject to change. (id:49269)
RE/MAX Advantage Sanderson Realty Brokerage
311 Ambleside Drive
London North (North A), Ontario
Location, Location, Location! Stunningly renovated home in sought-after Medway Heights/Masonville area. Welcome to this beautifully updated 4-bedroom, 3.5-bathroom detached home nestled in prestigious North London. With over 3,350 sqft of living space (fully finished basement), this home has been completely renovated from top to bottom, offering the perfect blend of modern style and timeless comfort. Step inside to discover an open layout with premium finishes throughout, including a sleek, large marble island, open concept kitchen, custom built-in cabinetry in the living room, updated flooring, elegant lighting, and custom touches in every room. The spacious living area is ideal for both relaxing and hosting, while the fully finished basement offers additional space for family living/storage/a home gym, and guest space. Upstairs, you will find four generously sized bedrooms, including a luxurious primary suite with a large walk-in closet and exquisite ensuite. Outside, you will be mesmerized by the mature trees that surround the back lot offering complete privacy and a large pergola that makes for easy entertaining. Enjoy peace of mind with newer windows and exterior doors and a long list of upgrades and updates. Located minutes from several top-rated schools like St. Catherine of Sienna and Masonville Public school, Western University, Masonville Mall, parks, and transit, this home offers the turn key lifestyle you have been waiting for without compromise. (id:49269)
Century 21 First Canadian Corp
229 Appalachian Circle
Ottawa, Ontario
Welcome to Your Dream Home in Half Moon Bay!Why pay more for a brand-new build when this 2.5-year-old upgraded home offers premium finishes and top-notch appliances without the added cost? Nestled on a spacious 35-foot lot,this beautifully designed 2-storey detached home blends modern elegance with functional living.Built in late 2022, it welcomes you with flowing hardwood floors and a grand staircase, setting asophisticated tone. Large windows flood the living space with natural light, and stylish zebrablinds add a sleek, contemporary touch included at no extra cost! The premium lighting package upgrade on the main floor further enhances the homes warm and inviting ambiance.The chefs kitchen features custom molding, quartz countertops, and premium appliances,designed for both style and practicality. A premium gas line upgrade allows you to cook on a gas cooktop instead of an electric one a must-have for any culinary enthusiast. This homeoffers four spacious bedrooms, including the luxurious master suite with a spa-like ensuite andwalk-in closet. Upstairs, you'll find three additional generously sized bedrooms, one of which also includes a walk-in closet for extra storage. The front bedroom boasts a stunning vaulted ceiling, adding a touch of elegance and charm. The fully finished basement, crafted by the builder, provides a versatile space perfect for a home theatre, play area, or entertainment zone. Located in the vibrant Half Moon Bay community, this home is just minutes from top-ratedschools, parks, shopping, and dining. Plus, with a new retail plaza coming soon, this neighborhood is set to become even more sought after, offering unmatched convenience and investment potential. With all these premium upgrades already included, this is a turn keyopportunity no waiting for a new build or paying extra for enhancements. Book your showing today and make this dream home yours! (id:49269)
Exp Realty
56 Arrowwood Path
Middlesex Centre (Ilderton), Ontario
243 Songbird Lane model home is now open Saturdays and Sundays 1-4pm or by appointment. (This is Lot# 46) Ildertons premiere home builder Marquis Developments is awaiting your custom home build request. We have several new building lots that have just been released in Timberwalk and other communities. Timberwalks final phase is sure to please and situated just minutes north of London in sought after Ilderton close to schools, shopping and all amenities. A country feel surrounded by nature! This home design is approx 2138 sf and featuring 2 bedrooms and 2 bathrooms and loaded with beautiful Marquis finishings! Bring us your custom plan or choose one of ours! Prices subject to change. (id:49269)
RE/MAX Advantage Sanderson Realty Brokerage
72 Arrowwood Path
Middlesex Centre (Ilderton), Ontario
243 Songbird Lane model home is now open Saturdays and Sundays 1-4pm or by appointment. (This is Lot # 50) Ildertons premiere home builder Marquis Developments is awaiting your custom home build request. We have several new building lots that have just been released in Timberwalk and other communities. Timberwalks final phase is sure to please and situated just minutes north of London in sought after Ilderton close to schools, shopping and all amenities. A country feel surrounded by nature! This home design is approx 3499 sf and featuring 4 bedrooms and 3.5 bathrooms and loaded with beautiful Marquis finishings! Bring us your custom plan or choose one of ours! Prices subject to change. THIS HOME IS AVAILABLE FOR VIEWING AT 588 CREEKVIEW CHASE IN LONDON. (id:49269)
RE/MAX Advantage Sanderson Realty Brokerage
28 Basil Crescent
Middlesex Centre (Ilderton), Ontario
Welcome to your new home! This beautiful 2,550sqft. model home by Richfield Custom Homes is an absolute dream. Coming through the front door you will find engineered hardwood floors leading to your home office space, perfect for anyone needing a space to work from home! The main floor then opens up to the spacious living room, kitchen and dinette. Through the kitchen you will find a walk-in pantry and quartz countertops with a beautiful large island. Upstairs the primary bedroom is a dream! Coming in to your very spacious bedroom you will find a walk-in his and hers closets as well as a 5 piece ensuite bath with a beautiful glass tiled shower, free standing bathtub and quartz countertops with double sinks. Continuing through the upper floor you will find two more bedrooms connected by a jack and jill bathroom as well as one more bedroom with its own ensuite! Located in desirable Clear Skies Ilderton, this is one you won't want to miss! (id:49269)
Nu-Vista Premiere Realty Inc.
7652 Riverside Drive
Lambton Shores (Port Franks), Ontario
Attention families, retirees, and Income Property Buyers! A rare opportunity awaits in Lambton Shores welcome to After Dune Delight, one of the area's most established and successful vacation rentals. Located in the heart of Port Franks, this fully renovated, over 2400 square feet of finished space, character-filled property rents for $500/night with a loyal, returning clientele. Whether you're looking to generate passive income or secure a private family getaway, the options are endless. This spacious home features 2+2 bedrooms, 2 full baths, and a half bath on the lower level. The main floor boasts an open-concept kitchen, dining, and living space. The kitchen is equipped with a large island, built-in microwave, and dishwasher, perfect for entertaining. The cozy living room includes a gas fireplace and walkout to a charming covered front porch ideal for bird watching or enjoying your morning coffee. Also on the main level: a spare bedroom, main bath, laundry, and an oversized master suite with a stunning 3-piece ensuite, a walk-in closet, and private access to a fenced-in sun patio complete with a hot tub and seating area. The fully finished lower level offers two additional bedrooms, a recreation room perfect for movie nights or billiards, a 2-piece bath, and a dedicated storage room. Just a short walk to both the beach and marina, this beautifully decorated home truly captures the spirit of coastal living. Every detail has been thoughtfully curated to create a relaxing, beach-inspired experience. Don't miss out on this exceptional investment opportunity. Schedule your private showing today, and hopefully we will see you at the beach real soon! (id:49269)
Exp Realty
500 Barrage Street
Casselman, Ontario
Custom Bungalow on a dble wide corner lot w/views of the south Nation river. 3 car garage & driveway for 8. Decorative stone posts, outdoor pot lights & front door w/glass inserts. Foyer w/expansive spaces framed by large Energy Star windows w/river views. 9 ft ceilings, ash hardwood & porcelain tiles. Chefs kitchen w/staggered walnut cabinetry, granite, newer stainless appliances. Walnut center island w/seating options, extended granite countertop & 6 large drawers. The kitchen is open to the great rm, gas fireplace w/overhead mantle. Dining area is perfect for entertaining & offers patio door to the stunning 4 season 12x16 cedar solarium, 9 windows w/privacy-film & views of the River. Primary suite w/ large walk-in closet & private access to the luxurious 5-piece bath, w/a jacuzzi style corner tub, stand alone glass door shower, dble sinks & porcelain tile finishes. Spacious 2nd bdrm w/closet and a large window. The main floor laundry is just off the foyer and offers a stainless steel laundry tub w/cabinets. Open walnut staircase & railings to the lower level. Recreation rm, a wet bar w/dble sinks & cupboards along w/a fridge & a place for a stove. The 3rd bdrm w/a large window & closet. The 2nd 5 piece bath w/dble sinks a bathtub & shower. Spacious office space or den. The 3 car garage w/12.5 ft ceilings, 1100 sq ft w/inside access from laundry/mud room as well as 3 man doors at the front, side & back. Reinforced concrete floors, workshop friendly with 120 & 240 volt circuit/receptacles, linear floor drains, oversized insulated doors, water valves, cabinets & sink, LED lighting, gas heater & 3 ceiling height windows. South facing yard on generous lot w/deck off the solarium,stone patio surround, storage shed w/concrete pad. Gravel parking for your trailer or boat w/sanitary drain. 200 amp service, 19 kw Generac back up generator automatically comes on when power fails, custom blinds, Bell fibe, hi eff furnace. 30 min drive to Ottawa/Innes Road. (id:49269)
RE/MAX Affiliates Realty Ltd.
2720 Catherine Street
Thames Centre, Ontario
Welcome home to 2720 Catherine Street situated on a generous sized (100' x 200' foot) prime country lot located in the quiet and sought after community of Dorchester - known for its amazing golf courses, scenic walking trails, picturesque Mill Pond and rural living This home is all about location - enjoy your countryside property while being minutes from Veterans Memorial, Highway 401, London and all your essential amenities! The main floor features 3 bedrooms, a full washroom, open kitchen concept and dining space equipped with patio doors leading to a double deck (18' x 52 ' ft) huge private backyard surrounded by an abundance of cedar hedges! The lower level boast's versatility and space with an office, additional 3 piece bathroom and guest-room! One of the best features of this amazing property is the extra large four car garage (24' x 38' ft) perfect for car enthusiasts or boat lovers! Extras" store all your seasonal mechanical items in the shed located at the back of the garage- accessed through the backyard. Hot tub included (as is) motor needs to be replaced. New well system installed and maintained. 100 amp service is home and 200 amp in garage. Book your private viewing today! (id:49269)
Century 21 Heritage House Ltd
320 - 31 Eric Devlin Lane
Perth, Ontario
Welcome to Lanark Lifestyles luxury apartments! This four-storey complex situated on the same land as the retirement residence. The two buildings are joined by a state-of-the-art clubhouse and is now open which includes a a hydro-therapy pool, sauna, games room with pool table etc., large gym, yoga studio, bar, party room with full kitchen! In this low pressure living environment - whether it's selling your home first, downsizing, relocating - you decide when you are ready to make the move and select your unit. A beautifully designed 1Bedroom unit with quartz countertops, luxury laminate flooring throughout. Enjoy your tea each morning on your 93 sqft balcony. Book your showing today! Open houses every Saturday & Sunday 1-4pm (id:49269)
Exp Realty
174 Timberwalk Trail
Middlesex Centre (Ilderton), Ontario
243 Songbird Lane model home is now open Saturdays and Sundays 1-4pm or by appointment. (This is Lot # 12) Ildertons premiere home builder Marquis Developments is awaiting your custom home build request. We have several new building lots that have just been released in Timberwalk and other communities. Timberwalks final phase is sure to please and situated just minutes north of London in sought after Ilderton close to schools, shopping and all amenities. A country feel surrounded by nature! This home design is approx 2354 sf and featuring 4 bedrooms and 2.5 bathrooms and loaded with beautiful Marquis finishings! Bring us your custom plan or choose one of ours! Pricing is subject to change. (id:49269)
RE/MAX Advantage Sanderson Realty Brokerage

