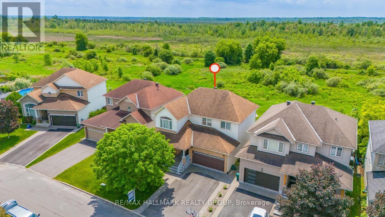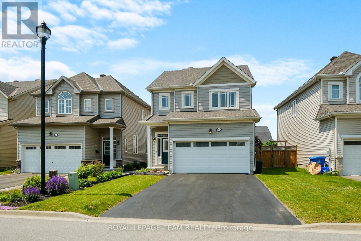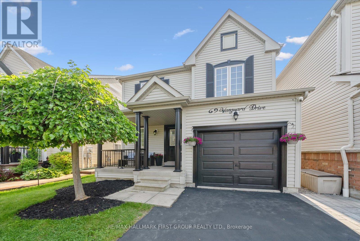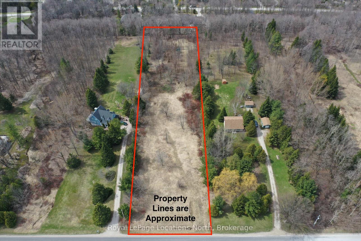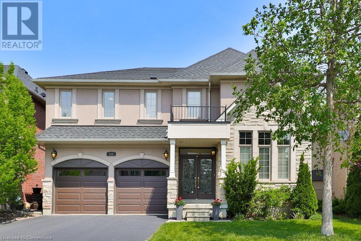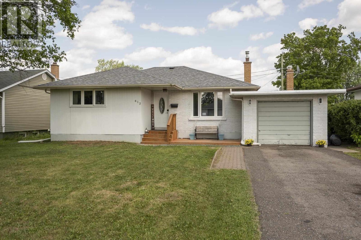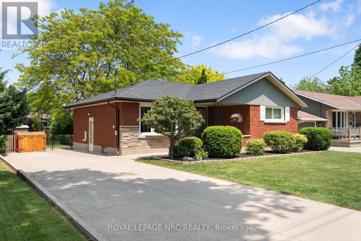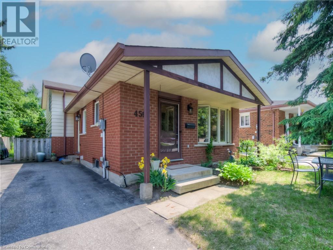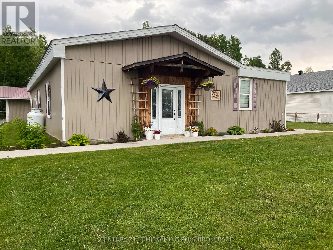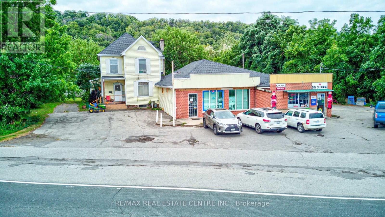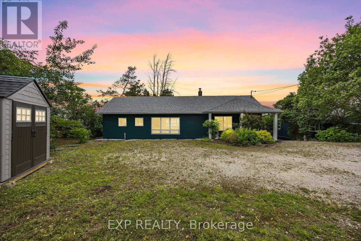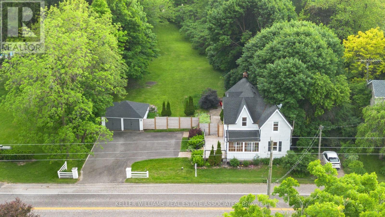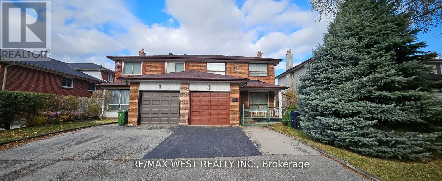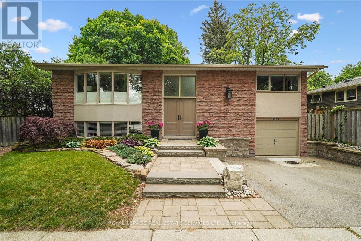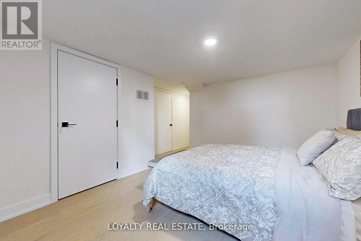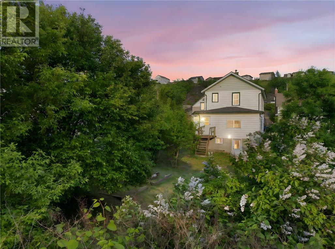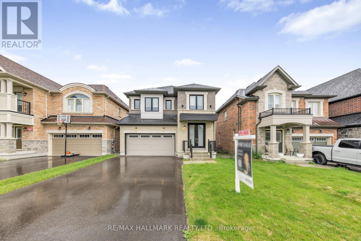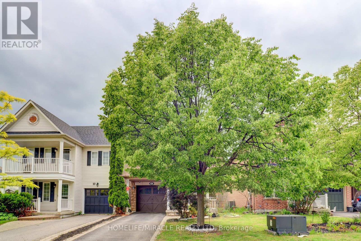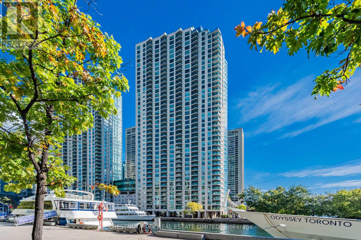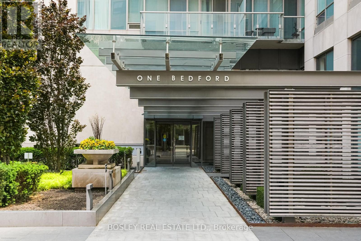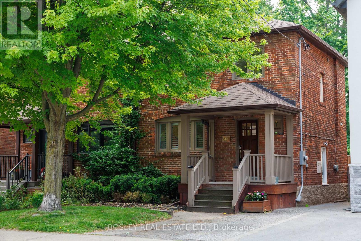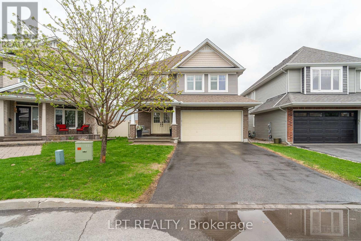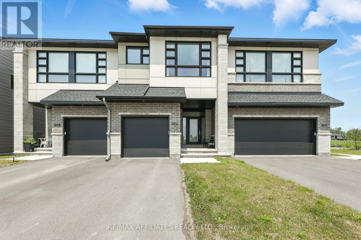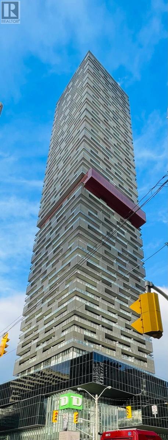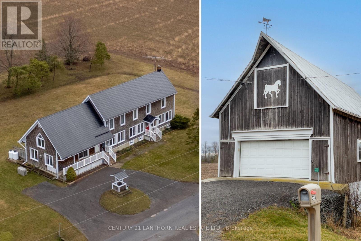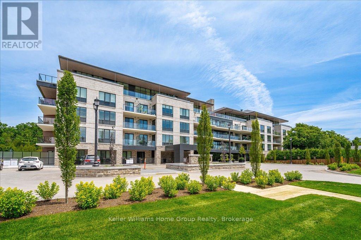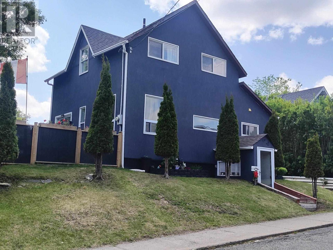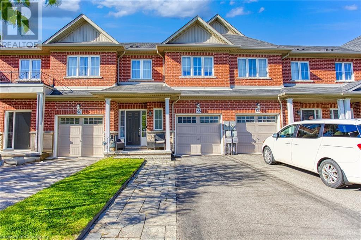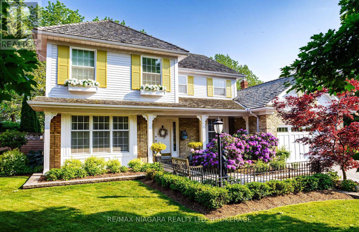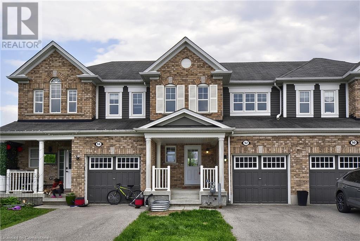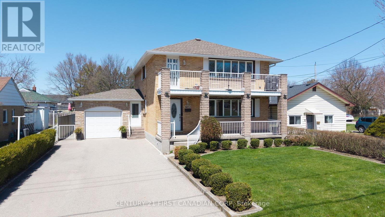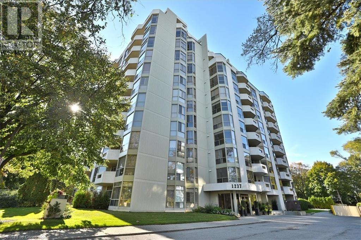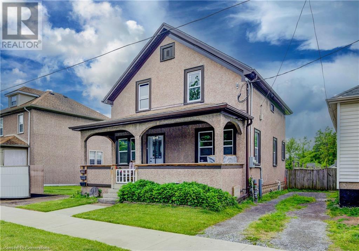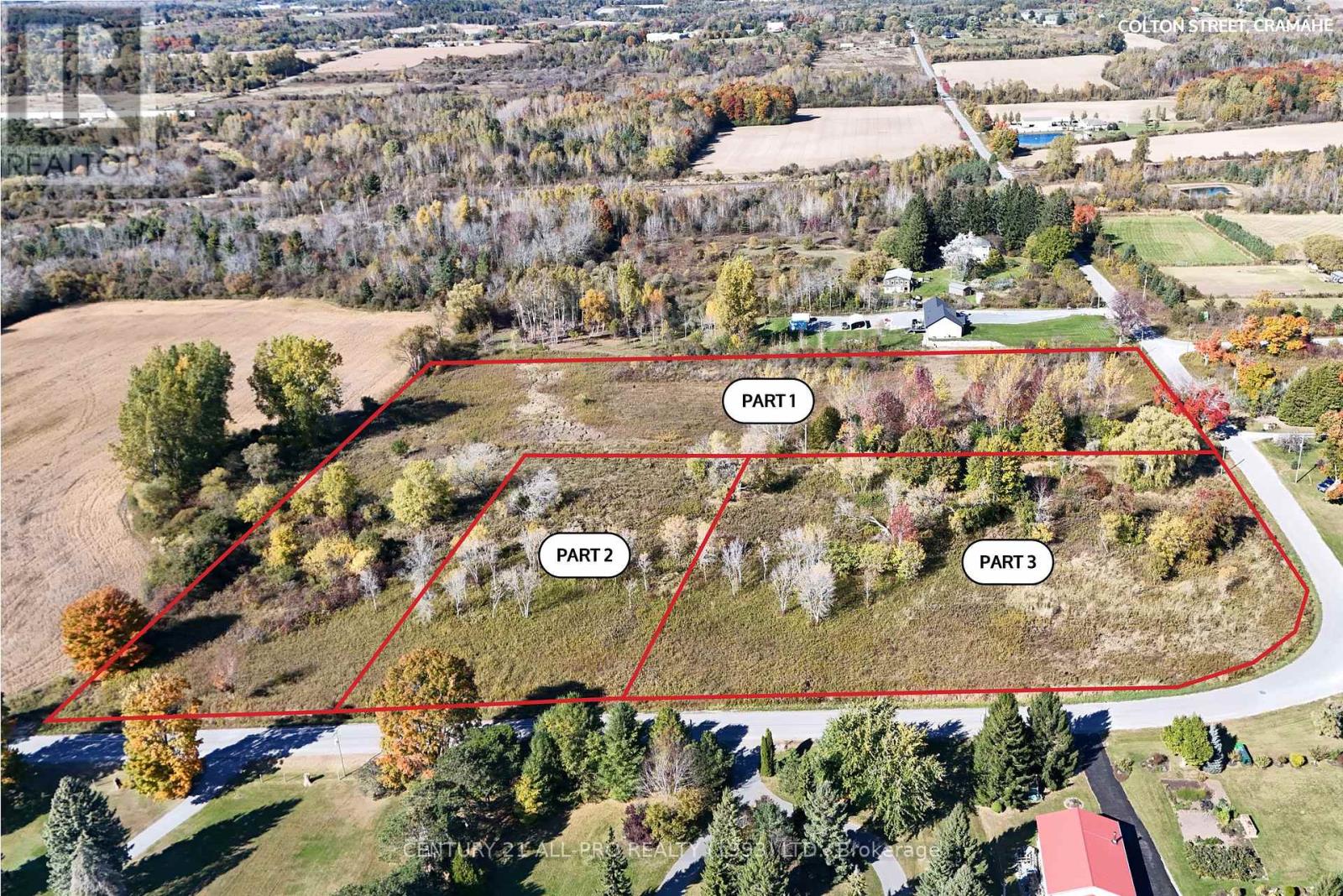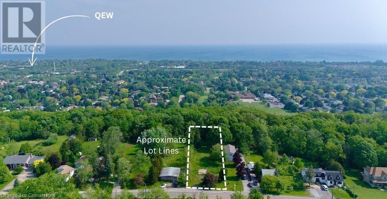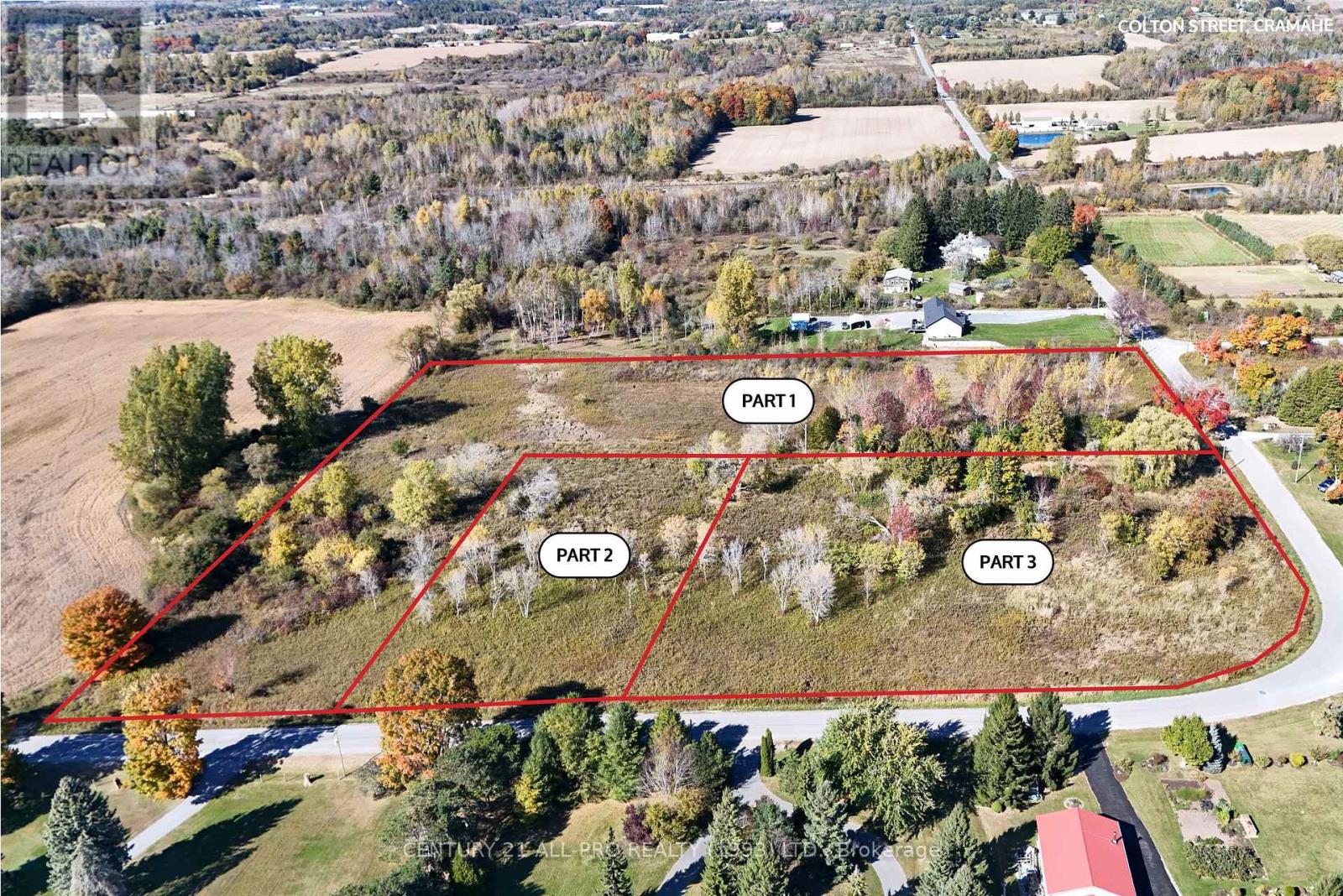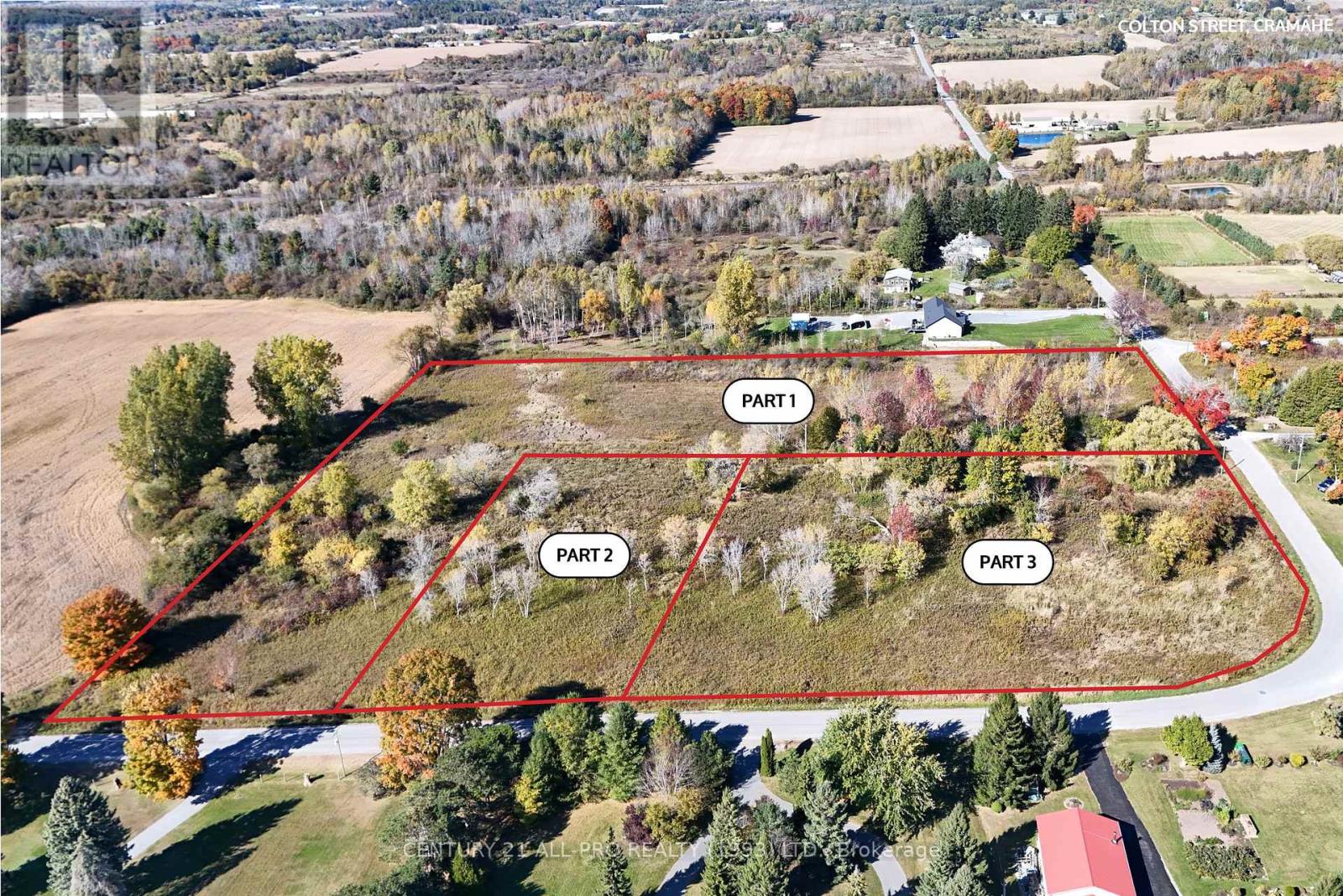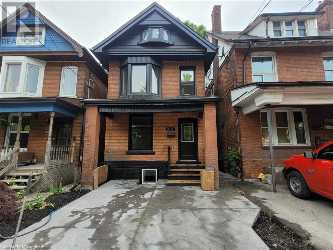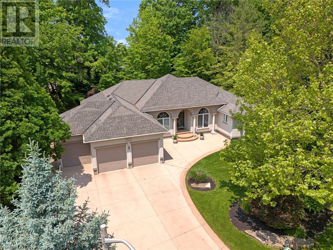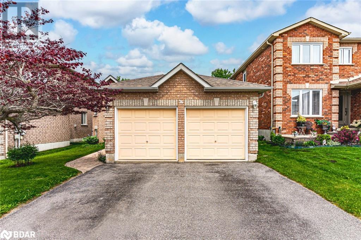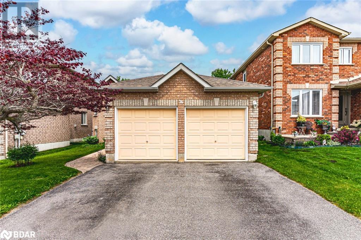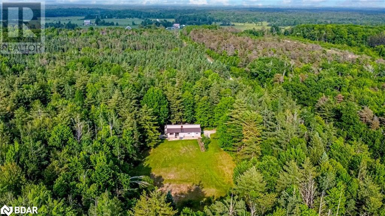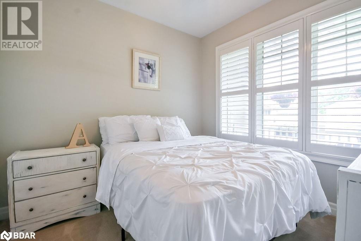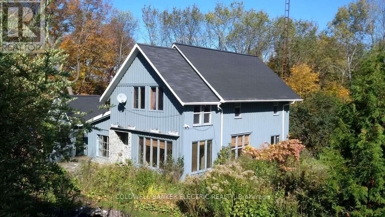1462 - 14 Avenue East Avenue
Owen Sound, Ontario
Beautiful East Side home that is ready for your family to just move in! Features 3 bedrooms plus a spacious master suite with his and her closets and full ensuite. Large main floor living plus the potential to finish off the lower level. 2 and 1/2 baths. House has in ceiling speakers throughout with 4 different zones plus NEST thermostat and smoke/carbon monoxide detector so you can feel safe monitoring your home from anywhere. Attached garage and double wide paved driveway with parking for 5 vehicles. Conveniently located within walking distance to the hospital, schools and Georgian College, restaurants and shopping! (id:49269)
Royal LePage Flower City Realty
182 Felicity Crescent
Ottawa, Ontario
Discover this stunning 4+1 bedroom home with a spectacular backyard retreat, nestled on a quiet street in sought-after Bradley Estates. Backing onto tranquil NCC greenspace and the scenic Prescott-Russell Trail, this home offers unparalleled access to nature trails and is just steps away from several parks and a splashpad. A charming front verandah welcomes you into the open-concept living and dining room, boasting elegant wainscotting. Beautiful kitchen features granite counters, stainless steel appliances, a corner pantry, and an island with breakfast bar. The inviting eating area is framed by soaring ceilings and dramatic bay windows that extend to the second level, flooding the space with natural light. Desirable main floor family room anchored by a cozy gas fireplace and custom built-in shelving. Upstairs, the spacious hallway is open to below and leads to a generous primary suite with double closets and 5-piece ensuite including a soaker tub and separate shower. The second level is complete with three additional bedrooms, a full 4-piece main bathroom and laundry for your convenience. The carefully thought-out finished basement offers an abundance of well allocated storage spaces, a large recreation room with plenty of space for a home office or gym area, plus a fifth bedroom and additional full bath - ideal for hosting guests. Step outside to the sun-filled, south-facing backyard oasis, beautifully landscaped with composite deck, interlock patio, and inground pool - all set against the serene backdrop of protected greenspace. Embrace a lifestyle where nature, community, and modern comfort converge - this exceptional Bradley Estates home offers more than just a residence; it invites you to live your best life. (id:49269)
RE/MAX Hallmark Realty Group
1871 Glencrest Road
North Grenville, Ontario
Step up to more space, style, and comfort in this beautifully updated detached home in the thriving town of Kemptville situated on a premium lot! This spacious 3-bedroom, 3-bath home offers a functional layout and quality updates throughout. A spacious front foyer welcomes you as you enter this natural daylight-filled home. The main level features a bright open-concept living area with large windows overlooking the side and rear yard and hardwood floors. The contemporary kitchen includes a peninsula with an extended breakfast bar, granite countertops, stylish tile backsplash, and ample cabinetry and workspace. New appliances include a dishwasher, microwave, fridge, washer, and dryer (2020-2023). A convenient 2-piece powder room is located just a few steps from the main floor with easy access to the attached garage and lower level. Upstairs, the primary bedroom includes a walk-in closet and a renovated luxury ensuite with a custom tile shower and quartz countertop. Custom blinds (2021) are installed throughout the home, and modern touches include new light fixtures, built-in fans, and LED recessed lighting in the upper hallway. The finished lower-level family room was renovated in 2020, offering additional living space and includes a rough-in for a future bathroom and abundant storage space. Central air was installed in 2020. The attached 2 car garage features an epoxy-sealed floor finish and a new insulated garage door (2022). Step outside through the patio door to enjoy the rarely available oversized deep, fenced backyard with a large interlock patio perfect for outdoor dining and entertaining. The side yards are maintenance-free, adding convenience to your outdoor upkeep. Located within walking distance to shopping, restaurants, arenas, parks and scenic walking trails, with a quick commute into Ottawa this home blends friendly town living with city accessibility. (id:49269)
Royal LePage Team Realty
69 Vanguard Drive
Whitby (Brooklin), Ontario
First Time Offered On MLS! Pride Of Ownership Sparkles Throughout This Beautifully Maintained 3 Bedroom Brookfield Built Home Ideally Located In A Family Friendly Community In The Heart Of Brooklin - Just Steps To Local Amenities. The Main Level Boasts A Bright, Open Concept Layout With Hardwood Floors And A Stylish Eat-In Kitchen Featuring Custom Backsplash, Stainless Steel Appliances, Picture Window And Breakfast Area Overlooking The Inviting Living Room & Backyard - The Perfect Place To Unwind After A Long Day! Upstairs You'll Find Three Generously Sized Bedrooms, Including A Primary Retreat With A Walk in Closet. The Fully Fenced Backyard Is Ideal For Summer Barbecues Or Peaceful Evenings. Enjoy Your Morning Coffee On The Charming Covered Front Porch. Additional Features Include: Direct Garage Access, Landscaping ($$), Neutral Colours Throughout. Conveniently Located Just Steps To Schools, Parks, Rec Centre, Downtown Shopping, Restaurants and Easy Access to 407/412. A Perfect Blend Of Charm, Comfort & Convenience - Dont Miss This Incredible Opportunity To Own In Brooklin! (id:49269)
RE/MAX Hallmark First Group Realty Ltd.
Ptlt 19 Con Broken Front Bayshore Road
Meaford, Ontario
Imagine the possibilities on this expansive 2.38 acre parcel of vacant land near the charming communities of Annan & Leith. This is your chance to own a substantial piece of the coveted Grey County landscape. Picture crafting your dream home amidst the tranquility of nature, with the added potential for seasonal glimpses of the sparkling waters of the Sound in nearby Owen Sound.This property offers a wonderful blend of peaceful rural living and convenient access to amenities. Leith itself boasts a rich history and a welcoming atmosphere, while Owen Sound, just a short drive away, provides a full spectrum of shopping, dining, cultural attractions, and recreational opportunities.With ample space to build and explore, this land presents a blank canvas for your vision. Whether you envision a private estate with sprawling gardens or simply a serene escape from the hustle and bustle, this property holds incredible promise. Don't miss this opportunity to secure your slice of Ontario's beautiful countryside with the added allure of potential seasonal water views. (id:49269)
Royal LePage Locations North
317 Nautical Boulevard
Oakville, Ontario
This beautiful family home is a rare Gem, located in the Prestigious Lakeshore Woods Community, backing onto lush treed green space. Impeccably maintained with many updates that include roof, furnace, paint, second floor hardwoods, oversized deck and garage doors. The eat-in kitchen features S/S appliances, granite counters, sit down island and a sun filled breakfast area. The open concept family room has a soaring 2-storey ceiling, wall of windows and 2-sided gas fireplace. The main level office shares the 2-sided fireplace. The upper level has an interior balcony that overlooks the family room and has a spectacular view of the forest. The spacious primary bedroom enjoys total privacy from other homes and has a large walk-in closet, luxurious spa like 5pc ensuite, with soaker tub and separate shower. The other 3 bedrooms all have a private or semi-private 4pc ensuites. Unwind to piece and quiet on the fabulous deck with it's privacy screens and clear view of nature. Steps to Nautical Park and extensive walking trails. A short distance to shopping, restaurants, schools, theatre, golf, GO transit and highway access. Don't miss out! (id:49269)
RE/MAX Aboutowne Realty Corp.
612 Rosewood Cres
Thunder Bay, Ontario
WELCOME HOME TO 612 ROSEWOOD CRES IN BEAUTFUL GREEN ACRES! This beautifully updated 3-bedroom, 2-bathroom residence boasts over 1,100 square feet on the main floor, complemented by a fully finished basement, offering abundant space for everyone. The main level is thoughtfully designed with three spacious bedrooms, a full bathroom, a bright living room, a convenient separate front entryway, a dedicated dining area, and a kitchen featuring an island and pantry for all your culinary needs. The basement expands your living options with a generous rec room—ideal for entertaining or creating a kids' play haven—plus a versatile bonus room and a full bathroom with a shower. Step outside to an attached garage and discover your private backyard retreat. This beautifully fenced yard provides a tranquil escape with a large deck, hot tub, patio, and fire pit area, all while leaving ample green space for children and pets to enjoy. Recent enhancements include central air conditioning, the electrical panel, updated landscaping, new fencing, a refreshed deck, lighting, paint, and much more, ensuring modern comfort and style. Located in a quiet, family-friendly neighborhood, this home truly has it all. Schedule your viewing today! (id:49269)
Royal LePage Lannon Realty
47 Parnell Road
St. Catharines (Vine/linwell), Ontario
First Time on the Market! Welcome to 47 Parnell Road. Lovingly Maintained North End Bungalow on a Huge Lot. This classic North End St. Catharines gem is on the market for the first time since it was built in 1962 by its original owners. This solid and meticulously maintained 3+1 bedroom, 2-bathroom bungalow offers timeless charm, thoughtful care, and endless potential. Step inside to find a bright and inviting layout with three comfortable main-floor bedrooms and a spacious living/dining area. With some updated flooring, but the orignal hardwood floor lays underneath waiting for your restorative touch. The finished basement extends the living space with a fourth bedroom, full bathroom, a large recreation room featuring a vintage bar, and a dedicated workshop area for the hobbyist or DIY enthusiast. Situated on an extra-large lot, this home is a dream for outdoor lovers with plenty of space to add a pool, grow a lush garden, set up a play area, or create your backyard oasis. The double-wide concrete driveway provides ample parking. Other recent updates include roof 2022, furnace 2021, new panel 2022, new water heater 2022. This is a rare opportunity to own a lovingly cared-for home in a family-friendly, sought-after neighbourhood with schools, parks, shopping, and amenities nearby. Don't miss your chance to carry on the legacy of this well-loved home. (id:49269)
Royal LePage NRC Realty
459 Drummerhill Crescent
Waterloo, Ontario
Welcome to family-friendly Westvale! This thoughtfully updated 4-level backsplit is nestled on a quiet crescent—just steps from parks, playgrounds, walking trails, and top-rated schools. With 3 bedrooms, 2 full baths, and a functional layout, this detached home is designed for comfortable, modern living. The main level features a bright kitchen with a breakfast area, a spacious formal dining room, and sliding doors that lead to a large deck—perfect for outdoor dining and entertaining. Upstairs, you'll find three generously sized bedrooms and a 4-piece main bath. The lower level offers a warm and inviting rec room, ideal for family movie nights or casual get-togethers. Just a few steps down is a 3-piece bath, laundry area, and a finished bonus space currently used as a fourth bedroom. Enjoy the fully fenced backyard—your own private oasis shaded by mature trees. Notable updates include Furnace & A/C (2015), water softener (2019 - rented), basement flooring (2019), and basement bathroom (2019), upper level bathroom. Ideally located just minutes from Costco, The Boardwalk, shopping, dining, and entertainment—this move-in ready home is a rare opportunity to enjoy the best of Westvale living! (id:49269)
Keller Williams Innovation Realty
72 Empire Street
Timiskaming (Tim - Outside - Rural), Ontario
Beautiful 2 bedrooms, 1 Bathroom, plus a loft for this home on a large double lot. Home was a former church and boast 13 foot cathedral ceilings, has an open concept kitchen, dining and living room. Modern large chef's kitchen with an island and plenty of storage. Bathroom was recently renovated to offer a spa like experience, boasting a free standing soaker tub, a separate walk in shower with the laundry room tucked away inside. |An office was created a the end of the hall. The home has plenty of storage, offering a 6 x 8 mudroom to store all the shoes and winter gear. Two 6 x 16 foot storage areas over both of the bedrooms in the loft area. Both bedrooms are a decent sizes and have beautiful wooden ceilings. The master has a double closet. Recent renovations include a propane fireplace, a new sliding door off living room to the new concrete patio, perennial flowers along the front walkway and around one side of the house. New fans with lights and new chandelier in the entry, LED lighting updated in the kitchen and dining room. New hardware on kitchen cabinets and front door. Very low maintenance home with metal roof, garage with lean too in the back and parking for plenty of cars. Truly a turn key home which can be sold with or without the furniture. MPAC 301.Hydro cost per year $2540.00 Propane cost per year $3200.00 (id:49269)
Century 21 Temiskaming Plus Brokerage
407-409 Main Street W
Grimsby (Grimsby West), Ontario
Discover the potential of this rare 5.10-acre property, ideally positioned for developers, builders, and investors. Located in the thriving and scenic community of Grimsby, this high-visibility site offers a unique blend of commercial and residential zoning with a wide frontage of 171 feet.The property features two residential apartments and is currently home to a leased income-generating business. Buyers have the option to assume the existing lease for steady rental income or take advantage of the retail space to establish their own business.Currently, the property includes a commercial storefront and two residential units, all of which are leased. This presents an excellent opportunity for investors seeking steady rental income or for buyers interested in establishing their own business on the premises. The buyer also has the option to assume the existing tenancies Strategically located near major amenities including the QEW, GO Station, shopping centres, Costco, and GO carpool facilities, this site offers seamless connectivity to both the Greater Toronto Area and the Niagara Region. Surrounded by a mix of residential, commercial, and retail, the property is ideal for a range of permitted uses including single dwellings, institutional use, home occupations and industries, bed and breakfast, showrooms, Farming , agriculture, offices and sales outlets, conference centres, and religious institutions. Whether you're seeking a strong income property or a strategic location for your business, this opportunity checks every box in a rapidly growing community. (id:49269)
RE/MAX Real Estate Centre Inc.
209315 Highway 26
Blue Mountains, Ontario
Welcome to 209315 Highway 26, a beautifully updated 3-bedroom, 1-bathroom waterfront cottage/home perfectly nestled between the charming towns of Collingwood and Thornbury. Set along the pristine shores of Georgian Bay, this serene property offers the ultimate four-season lifestyle surrounded by natural beauty and world-class amenities.Step inside to find a bright and cozy interior that blends classic cottage charm with modern comforts. Enjoy panoramic water views from your living room, gather with loved ones around the fireplace, or step outside to your private waterfront oasis ideal for swimming, paddle boarding, and sunset bonfires.Located minutes from The Georgian Peaks Ski Club, Craigleith, and Blue Mountain Resort, you'll enjoy quick access to Ontarios best skiing and snowboarding in the winter. In warmer months, the region transforms into a playground for cycling, hiking, and exploring the Bruce Trail and Scenic Caves. Take a short drive to Collingwoods historic downtown, Thornburys renowned dining and cideries, or spend the afternoon biking along the Georgian Trail.Whether you're looking for a year-round residence, a weekend escape, or a seasonal rental investment, this waterfront gem offers the ideal balance of tranquility, recreation, and convenience. (id:49269)
Exp Realty
4910 Trafalgar Road
Erin, Ontario
Nestled In The Charming Town of Erin, 4910 Trafalgar Road Is A One-Of-A-Kind Reimagined Gem Set On A Serene .73-Acre Tree-Lined Lot. This 3-Bedroom, 1.5-Bathroom Custom Rebuild Reflects True Craftsmanship And Passion, Blending Historic Character With Modern Luxury. Exposed Original Beams, Vaulted Ceilings, And Wide-Plank Engineered Hardwood Flooring Create A Warm And Inviting Ambience Throughout. The Formal Dining Room Is Filled With Natural Light And Offers A Walkout To The Side Deck, While The Family Room Provides A Cozy Space For Gatherings With A Large Closet And A Convenient 2-Piece Bath. The Custom Kitchen Is A True Showpiece With High-End Built-In Appliances, Dekton Countertops, A B/I DownDraft, Open-Concept Design, And Rich Wood Accents That Seamlessly Overlook The Grand Living Room, Featuring A Soaring Ceiling, Stone Surround Gas Fireplace, And Scenic Views From Every Angle. Upstairs, The Primary Suite Offers Vaulted Ceilings, Double Built-In Closets, Upper-Level Laundry, And Breathtaking Morning And Evening Vistas. Two Additional Bedrooms And A Luxurious 5-Piece Bath With A Freestanding Soaker Tub And Glass-Enclosed Shower Complete The Upper Level. Step Outside To Your Private Backyard Retreat With A Large Entertainers Deck, Covered Porch, Firepit Area, And Direct Access To Ballinafad Ball Park And Community Centre. With Proximity To Major Highways, Shopping, Schools, And More, This Move-In Ready Home Is A Rare Blend Of Peaceful Country Living And Everyday ConvenienceA True Piece Of Paradise Ready To Be Enjoyed. (id:49269)
Keller Williams Real Estate Associates
18 Richgrove Drive
Toronto (Willowridge-Martingrove-Richview), Ontario
Solid large 4 bedroom semi. Close to Eglington. separate entrance to basement. great Neighbourhood. (id:49269)
RE/MAX West Realty Inc.
2250 Dunedin Road
Oakville (Fd Ford), Ontario
Situated in prestigious Southeast Oakville in one of the area's top school districts, this beautifully maintained raised bungalow rests on a mature tree-lined lot with excellent exposure. Sunlight pours into the open-concept living and dining area through a stunning wall-to-wall bow window, while sliding glass doors provide effortless access to the two-tiered deck and private, fully fenced backyard, perfect for entertaining indoors or out. The stunning custom kitchen offers a picturesque view of the backyard and showcases gleaming quartz countertops, stainless steel appliances, and an abundance of cabinetry for optimal storage. The main level is finished with rich dark hardwood flooring, crown moulding, three generously sized bedrooms, and tastefully updated bathroom. Retreating down the hardwood staircase, the lower level offers a spacious and inviting family/rec room with a gas fireplace, custom built-ins & wainscotting, and another impressive bow window. Additional highlights include a versatile office or fourth/guest bedroom with a Murphy bed, a second updated full bathroom, an oversized laundry area, and convenient inside entry from the garage. Exterior features include elegant armour stone steps, interlocking pathway, professionally landscaped retaining walls and manicured gardens (2018). Ideally located close to top-rated schools, shopping, highways, churches, and the lake, this exceptional home offers the perfect blend of comfort, style, and location. (id:49269)
Royal LePage Real Estate Services Ltd.
46 Monclova Road
Toronto (Downsview-Roding-Cfb), Ontario
Beautiful Contemporary Townhomes In Classic Lot With Backyard. Luxurious Townhouse W/ An Open Concept. Chefs Kitchen W/ Premium Quality Cabinetry, W/ Quartz Countertops, Engineered Hardwood Flooring Throughout, 9' Ceilings & Oak Staircase. Tenant will pay 30% of all utility bill. 2 Bedroom 2 Full washroom basement and ground floor. **EXTRAS** Quartz Countertops, Porcelain Sinks, Vinyl Sliding Doors, 200 Amps, Appliances. Minutes To All Amenities Parks, Golf Course, Ttc, Highway 401/404, Grocery Stores, Malls, Hospital. (id:49269)
Loyalty Real Estate
207 Mountain Street
Sudbury, Ontario
Welcome to this delightful 3 bedroom home ideally located in the vibrant downtown core. Perfect for first-time buyers or savvy investors, this property offers the best of urban living with unbeatable access to shopping, entertainment, restaurants, and scenic walking trails - all just steps from your front door. Inside, you'll find warm hardwood floors throughout the main level, a functional layout, and plenty of natural light. The home also features a full walkout basement - perfect home office, or additional living space. Whether you're looking to settle into a central neighbourhood or take advantage of a great investment opportunity, this well-priced gem offers both value and location. Don't miss out! (id:49269)
RE/MAX Crown Realty (1989) Inc.
58 Olive Street
East Gwillimbury (Holland Landing), Ontario
Welcome to 58 Olive Street, a beautifully maintained bungalow in the heart of Holland Landing. Backing onto peaceful conservation with no rear neighbours, this home offers the perfect blend of family living and natural serenity on a generous 0.303 Acre lot. Pride of ownership is evident throughout. Major updates include new asphalt shingles (2020), updated vinyl siding and eaves (2023), and brand-new stainless steel kitchen appliances: fridge, dishwasher, and stove (2025). The main floor features three spacious bedrooms filled with natural light, while the fully finished walkout basement adds two more bedrooms, ideal for guests, teens, home office, or in-law potential. Two full bathrooms provide comfort and functionality for everyday living. Enjoy the private and peaceful backyard with an upper deck and lower stone patio (2014 upper and 2021 lower) and an above-ground heated pool (2020), all overlooking tranquil green space and a fully fenced yard. Perfect for families, downsizers, or investors, this move-in ready home is located in a quiet, family friendly neighbourhood just minutes from both Newmarket and Bradford, with easy access to schools, parks, trails, highways, commuter routes. A rare opportunity in the beautiful Holland Landing community, you won't want to miss this gem! (id:49269)
RE/MAX Realtron Turnkey Realty
112 Carriage Shop Bend
East Gwillimbury (Queensville), Ontario
Welcome to Your Dream Home in the Heart of Queensville! This nearly-new, beautifully upgraded home by CountryWide Homes is the ideal fit for young families, professionals, or anyone looking to upsize into a vibrant and growing community. Located in one of Queensville's most sought-after neighborhoods, this property offers a rare blend of modern finishes, smart layout, and exceptional lifestyle amenities all within a warm, family-friendly setting. Step inside to a bright and inviting open-concept layout featuring 9'' ceilings, engineered hardwood flooring, pot lights, and elegant iron picket railings. The spacious family room, anchored by a cozy fireplace, offers the perfect space to unwind or entertain. The heart of the home is the designer kitchen a true showpiece with extended cabinetry and crown moulding, quartz countertops, a large pantry, and upgraded stainless steel appliances including a chimney-style hood fan. Upstairs, you'll find four generously sized bedrooms, including a serene primary retreat, two spa-inspired full bathrooms, and the convenience of second-floor laundry. The walkout basement presents exciting future potential whether you envision a nanny suite, multigenerational living, or income-generating rental space. Located minutes from Highway 404, GO Transit, parks, schools, and local amenities, this home offers the perfect balance of peaceful suburban living and urban accessibility. Move in and enjoy the comfort, space, and modern elegance you've been looking for. Welcome home (id:49269)
RE/MAX Hallmark Realty Ltd.
12 Breezewood Court
Whitby (Brooklin), Ontario
Welcome to this stunning, move-in ready 3+1 bedroom, 3 bathroom detached home located in the highly desirable neighborhood of Brooklin, Whitby. Perfect for growing families, this beautifully maintained home is freshly painted and loaded with upgrades that offer both style and comfort. The main floor features elegant hardwood flooring, detailed wainscoting, crown molding, and California shutters, giving the home a polished and sophisticated feel. The modern, open-concept kitchen, complete with a travertine backsplash, center island, and stainless steel appliances-a dream space for cooking, dining, and entertaining. Upstairs, you'll find a spacious primary bedroom and a well-appointed second-floor laundry room with a washer, dryer, backsplash, and storage cupboards for added convenience. All bedrooms include closet organizers, providing ample and efficient storage for the entire family. Step outside to enjoy your private, extra-deep backyard with no neighbors behind. The outdoor space is ideal for entertaining, featuring an interlock patio, party deck, gazebo, and a beautifully landscaped perennial garden that adds charm and color to every gathering. The finished basement expands your living space with a comfortable living area, a stylish wet bar, built-in bookshelves, a spacious recreational room, and an additional bedroom. Whether you're hosting guests, working from home, or enjoying movie nights and games with family, this versatile space is designed to suit all your needs. Located in a safe and quiet area, this home is just minutes from parks, child daycare centers, schools, local plazas, and offers quick access to Highway 407 for easy commuting. With its thoughtful upgrades, ideal layout, and unbeatable location, this home must be seen in person to be fully appreciated. ** This is a linked property.** (id:49269)
Homelife/miracle Realty Ltd
1008 - 99 Harbour Square
Toronto (Waterfront Communities), Ontario
A Rare Opportunity at One York Quay. New on the market this beautifully renovated and upgraded southwest corner suite is one of only 22 in the building. Enjoy a spacious balcony with unobstructed, direct views of the harbour. This residence features an open-concept layout with two bedrooms and two bathrooms. The primary bedroom includes a renovated 4-piece ensuite and a custom walk-through California closet. Oversized windows fill the space with natural light and frame stunning waterfront vistas. Recent upgrades include exposed concrete ceilings, new flooring throughout, a new fridge, stove, built-in microwave, and a renovated guest bathroom, among other enhancements. Residents enjoy an array of luxury amenities: 24-hour concierge and security, an exclusive shuttle service, on-site restaurant and bar, indoor/outdoor pool, squash courts, guest suites, and more. Access the Toronto PATH system just across the street! This unit comes with two extra-large storage lockers conveniently located directly across the hall, and a premium low-floor parking spot (No. 61). Don't miss your chance to own this exceptional residence. Once you move in, you'll never want to leave! Winner of the 2023 Condo of the Year Award. Experience hotel-style living at the heart of Toronto's Harbourfront. (id:49269)
Chestnut Park Real Estate Limited
817 - 1 Bedford Road
Toronto (Annex), Ontario
Welcome to Suite 817 at One Bedford - a sought-after address in the vibrant Annex and Yorkville neighbourhoods. This 1-bedroom + den offers comfortable, city living in one of Toronto's most convenient locations. Designed for everyday ease, the suite features 9-foot ceilings, hardwood floors, and a full-sized east-facing balcony overlooking a quiet interior courtyard- perfect for morning coffee or relaxing evenings. The open-concept kitchen includes integrated appliances and a practical breakfast island that flows into the living and den areas. The living room opens directly onto the balcony, while the den provides an ideal space for a home office, study area, reading nook or even a dining area. Includes 1 underground parking space and 1 locker for added convenience. One Bedford is a well-managed, full-service building with a concierge team that truly knows its residents. Enjoy amenities such as a saltwater pool, hot tub, fitness and yoga studios, steam rooms, saunas, party and meeting rooms, community terrace, guest suites, visitor parking and more. With Starbucks attached and the St. George subway station just steps away, commuting and errands are easy. Walk to the University of Toronto, the Royal Ontario Museum, cultural institutions, cafés, restaurants, grocery stores, and the upscale boutiques of Yorkville. This is elevated city living in one of Toronto's most prestigious buildings, surrounded by everything that makes the downtown lifestyle exceptional. Please see the virtual tour and more photos at the link provided. (id:49269)
Bosley Real Estate Ltd.
367 Belsize Drive
Toronto (Mount Pleasant East), Ontario
Beautiful on Belsize! This Davisville gem on coveted Belsize Drive is a tastefully updated 3-bedroom, 2-bathroom semi-detached home in the Maurice Cody school district. Nestled on a quiet, leafy street with an extra-wide 25 x 125 foot lot, this home features a rare main floor family room, an open-concept kitchen with modern finishes, second floor Laundry, and a bright south-facing backyard with a multi-level deck, perfect for entertaining. Enjoy the convenience of legal front pad parking and a fully finished and lowered basement with a separate side entrance offering flexible living space. Just steps to Bayview and Mt. Pleasant, with top-rated schools, daycares, parks, TTC, and shops at your doorstep - this is the one you've been waiting for! (id:49269)
Bosley Real Estate Ltd.
1504 - 238 Besserer Street
Ottawa, Ontario
Life at the Top! Embrace penthouse living in the heart of Canada's Capital City! This fabulous 2 bed, 2 bath corner suite entices with over 900 sqft (per Buildrs plan) of open-concept living space and 180 degree panoramic southern views that captivate with an ever-changing canvas of light and colour. Whether you're admiring Parliament Hill at sunrise or savouring the downtown skyline at sunset, the year-round vistas will never disappoint.Featuring a thoughtfully layout designed for maximum privacy, this executive residence offers instant appeal to professionals, downsizers, or investors seeking a high-end portfolio piece in a premium location. Hardwood floors and expansive walls of glass flow through the living, dining, and kitchen areas, while granite counters, convenient breakfast bar and stainless steel appliances complete the modern eat-in kitchen. The spacious primary provides a dedicated ensuite and ample closet space. The second bedroom is perfect for guests or a home office and well complimented by the adjacent full bath. Escape the ordinary on your rare and sizable private balcony, an inviting retreat for morning coffee and the perfect backdrop to host al fresco cocktails.Complete with underground parking (P1-23), storage locker (S1-58) and high-function building amenities including heated indoor pool, gym, sauna and party room plus appealing all-inclusive condo fees.Enviably situated at the intersection of the historic ByWard Market and Sandy Hill just steps to Parliament, LRT, the Rideau Canal, the University of Ottawa and ready access to the city core. Create a lifestyle at The Galleria II, 238 Besserer Street! 24 hours irrevocable on all offers (id:49269)
Royal LePage Performance Realty
140 Montargis Circle
Ottawa, Ontario
Nestled in the sought-after neighbourhood, this stunning open conceptTamarack-built Bristol model offers 4 bedrooms, 4 bathrooms, and a fully finished basement, making it the perfect family home. Step inside to a bright, open-concept main floor featuring a generous living space, formal dining room, and a dedicated main-floor office/den - ideal for remote work or study. The gourmet kitchen is a chefs dream with a large center island, abundant cabinetry, and all new stainless steel appliances (2022), including a natural gas hookup for the stove. Upstairs, you'll find a wide open hallway with four generously sized bedrooms including a luxurious primary suite with a walk-in closet and a 5-piece ensuite bath. Enjoy the convenience of second-floor laundry with a brand-new washer and dryer (2024).The fully finished basement adds valuable living space with a large rec room and full bathroom ideal as a home theatre, playroom, or guest suite. Additional features include a rough-in for central vacuum, a carpeted staircase with hardwood underneath, and parking for up to 6 vehicles. Step outside to a fully fenced backyard with no rear neighbors, offering peace, privacy, and the perfect space to relax or entertain on your private deck. Located within walking distance to schools, parks, shopping, and public transit, this home blends comfort, convenience, and community. Don't miss your chance to own this exceptional property! (id:49269)
Lpt Realty
966 Acoustic Way
Ottawa, Ontario
Welcome to 966 Acoustic Way, located in the highly sought-after Riverside South community. Built in 2022 by Urbandale Construction, this stunning executive townhome offers over 2,100+ sq. ft. of thoughtfully designed living space in the popular Discovery model -full upgrades and move-in ready. The open-concept main floor boasts a stylish and functional kitchen complete with a walk-in pantry, pot and pan drawers, a microwave hood fan, and a generous island that overlooks the dining and living areas. A cozy gas fireplace adds warmth and ambiance to the spacious living room, perfect for entertaining or relaxing with family. Upstairs, you'll find the primary suite featuring a walk-in closet and a ensuite with both a soaking tub and separate shower. Two additional well-sized bedrooms, a full laundry room, and a versatile loft space ideal for a home office or kids play area complete the upper level. The fully finished lower level includes a full bathroom and offers the flexibility to be used as a home gym, movie room, or workspace. BONUS: You are just steps away from a soon-to-be-completed community park, ideal for outdoor enjoyment. This home is a must-see and is sure to impress. (id:49269)
RE/MAX Affiliates Realty Ltd.
4708 - 8 Eglinton Avenue E
Toronto (Mount Pleasant East), Ontario
Live At The Middle Town Of Yonge & Eglinton In This Luxurious Building with 2 Bedroom, 2 Bathroom corner Unit(692 sf), Featuring 9 Ft high Ceilings, Floor To Ceiling Windows & A Wrap-Around Balcony (257sf)With Walk-Outs From Living Room & Both Bedrooms. Nice View for the high floor(270 degree view). Fantastic Open Concept Living With Kitchen Including Large Island, Stainless Steel Appliances Open To Combined Living/Dining Room. Primary Bedroom With Walk-In Closet, Ensuite Bathroom & Includes Walk-Out To Balcony Plus Well Proportioned Second Bedroom With A Second Full 4 Pc Bath. Hardwood floor Throughout. Just Move In & Enjoy! Located in a prime area with direct access to the subway and the future Eglinton LRT With Every Amenity Imaginable At Your Doorstep. Steps To Restaurants, Shopping & Entertainment. Building Amenities Include Pool & Lounge Overlooking City Skyline & 24Hr Concierge! High level with city view and LAKE view. Nice community nearby (id:49269)
Royal LePage Connect Realty
338 Cold Creek Road
Prince Edward County (Hillier Ward), Ontario
This 4-bed, 2-bath home was originally built by John Baird, sometime around 1847. Now lovingly updated with all your modern-day amenities; a metal roof, geothermal heating system and back-up generator to ensure your utmost comfort. Influenced by loyalist architecture, this 3200+ square foot home has a welcoming kitchen with stone countertops that leads into a large dining and living area bathed in sunlight with southern exposure. Featuring original pine floors and restored wood beams. Attached to the East of the home is a spacious family room boasting a soaring cathedral ceiling and additional loft area connecting to the second floor bedrooms. Across the road, a 1200 square foot, 2-level, plus loft, garage/carriage house provides ample space for extra storage and hobbyists alike. **EXTRAS** Click the brochure link for a full history on the home and additional information! (id:49269)
Century 21 Lanthorn Real Estate Ltd.
Quinte Isle Real Estate Inc.
304 - 6523 Wellington Road 7
Centre Wellington (Elora/salem), Ontario
Luxury Living in the Heart of Elora! Welcome to the Fraser model at the exclusive Elora Mill Condominiums - opportunity to own a stunning 3rd-floor suite in one of Ontarios most charming and sought-after communities. This west-facing residence offers an inspiring view framed by mature cedars, with a tranquil peek at the Grand River, all from the comfort of your living room. Featuring designer-selected finishes, 10-foot ceilings, expansive windows, and an open-concept layout, this suite delivers effortless elegance. The kitchen is accented with premium cabinetry, quartz countertops, and built in appliances perfect for entertaining or quiet evenings at home. Designed with clean architectural lines, the space flows from a central living area to a private balcony ideal for morning coffee or sunset views. The bedroom offers private views, patio access, and ensuite. Den is perfect for home office or last minute guest as full bathroom is nearby. The unit has full access to main floor lounge, outdoor terrace, outdoor pool/sun deck, gym and yoga space, concierge, coffee/café in main lobby, dog wash/grooming station and access to trails. Unit 304 includes 1 indoor parking space with plug for EV and storage locker. Enjoy living in the historic village of Elora with access to shops, cafes and restaurants. Whether you're downsizing in style or investing in resort-style luxury, the Fraser model blends boutique condo living with small-town charm. Immediate possession available. (id:49269)
Keller Williams Home Group Realty
305 Wolsley Street
Thunder Bay, Ontario
Nestled in one of Thunder Bays most sought after neighborhoods, this stunning 2 bed, 2 bath home offers the perfect blend of modern upgrades and timeless charm. Fully renovated in 2018-2019 with thoughtful finishes such as smart switches, lighted soft close cabinets in your custom kitchen as well as a pot filler over the stove. The open concept living space flows nicely into your backyard oasis where you can unwind with your morning coffee, entertain friends and family or sit back and watch your favourite TV show or sporting event on the big screen TV in the gazebo. (id:49269)
Town & Country Realty (Tbay) Inc.
88 Palacebeach Trail
Stoney Creek, Ontario
Welcome to 88 Palacebeach Trail — a beautifully maintained, open-concept freehold townhome nestled on a quiet, family-friendly street in sought-after Stoney Creek. Boasting over 2,000 square feet of total living space and an extended driveway for additional parking, this home offers both comfort and convenience in one of the area's most desirable lakeside communities. From the moment you step inside, you’ll appreciate the pride of ownership and thoughtful layout that make this home truly stand out. The bright and spacious open-concept main floor is ideal for modern living, offering seamless flow between the kitchen, dining, and living areas — perfect for both entertaining and everyday comfort. Large windows fill the space with natural light, highlighting the clean finishes and well-kept interior throughout. One of the standout features of this home is the professionally finished basement, offering additional living space that’s ideal for a cozy family room, playroom, home office, or guest retreat. Whether you’re growing your family or just looking for a bit more room to relax and unwind, this lower level adds both function and flexibility. Step outside to a private backyard space where you can enjoy quiet mornings or summer evenings in a peaceful setting — all in a low-maintenance layout that makes homeownership a breeze. Located just steps from Lake Ontario, beautiful waterfront parks, scenic trails, and top-rated schools, this location offers the perfect balance of nature and convenience. With easy highway access, commuting to Hamilton, Burlington, or the GTA is simple, making this an ideal spot for professionals and families alike. Whether you’re a first-time buyer, downsizer, or investor, 88 Palacebeach Trail offers a rare combination of location, quality, and value. (id:49269)
Exp Realty
101 Port Master Drive
St. Catharines (Martindale Pond), Ontario
Welcome to 101 Port Master Drive. Nestled in one of Port Dalhousie's most sought-after neighbourhoods, this stunning home is set on the tranquil banks of Martindale Pond, offering a rare blend of natural beauty and elegant living. Surrounded by mature trees with panoramic water views, the professionally landscaped property features multiple stone patios with a fully fenced yard. Inside, the foyer greets you w/white wainscoting, a graceful staircase w/a berber runner and natural stone looking tile. French doors lead to a formal living room with hardwood floors, a decorative fireplace & a warm, inviting ambiance. The elegant dining room w/hardwood floors & intricate cornice plaster ceilings, ideal for entertaining. A main-floor study is flexible space to relax/work, while the chef's kitchen boasts oak cabinetry, granite countertops, stainless steel appliances, a central island w/prep sink &garden door access to the patio. The sunlit family room overlooks Martindale pond, w/ gas fireplace, brick hearth, custom-built-ins, & expansive windows framing postcard-worthy views. The main floor also includes a stylish powder room & mud/laundry room w/garage access. Upstairs, the spacious primary suite features a 5-piece ensuite, walk-in closet, and pond views.3 additional bedrooms and a 4-piece bath complete the level. The finished basement has a large rec room, 3-pc bath, & ample storage. Additional updates include a re-shingled cedar shake roof (2015), an oversized double garage, and a paving-stone driveway. Located in the vibrant community of Port Dalhousie, just a short walk from two top-rated schools. Grab your racquet and enjoy a game on the newly resurfaced court or cool off in the Port Dalhousie pool on hot evenings. Watch the rowers from your backyard or enjoy a stop at several eating spots or a free concert in downtown Port Dalhousie. A short drive to Ridley College and the new hospital, with easy access to the QEW highway. This is more than a home; it's a lifestyle. (id:49269)
RE/MAX Niagara Realty Ltd
92 Glenvista Drive
Kitchener, Ontario
There's nothing better than morning coffee with a view of something other than someone else's home. This 3 bedroom, 3 bathroom offers a view of the pond behind it. Imagine a home priced similar to the others but in this one, over the last couple of weeks its been painted top to bottom, all the flooring is brand new, the staircase, railing and spindles all updated. There are features here found in more expensive properties. Like the primary bedroom with his and hers walk in closets, yes, 2 walk in closets in the primary bedroom. And the primary has an ensuite. And how about a walk out basement? Larger full size windows and glass sliding doors make this space bright and open for so many different options. A lot of the townhomes in this area at this price and higher, have condo fees. This one is Freehold, no condo fees! Book your showing today or visit our open house Sunday June 22nd from 2-4pm. (id:49269)
RE/MAX Real Estate Centre Inc.
758 Cheapside Street
London East (East C), Ontario
DUPLEX! ALL BRICK!! SAME OWNERS SINCE 1975!!! Stunning turn-key DUPLEX located in the heart of Carling Heights community. This beautifully maintained property has undergone improvements without losing any of its original character and charm. An amazing investment opportunity offering a lucrative return on investment. Perfect for an owner occupied duplex. Live in one unit and have the tenant pay your mortgage. Main floor 2 bedroom unit boasts beautifully appointed shaker style kitchen featuring Granite countertops, designer tile backsplash, ceramic tile flooring throughout and stainless steel appliances. Luxury spa-like bathroom boasts stunning contemporary finishes. Upper 3 bedroom unit currently rented to a long term A+ tenant. Contact listing agent for details. Separate entrances for additional privacy between units. Both units feature convenient in-suite laundry. Both units feature an OVERSIZED front porch, perfect for enjoying that morning cup of coffee or evening glass of wine. Efficient hot water boiler heating system servicing both units. Ductless air conditioning unit provides ample cooling on the main floor. Separate hydro meters. Expansive concrete driveway offers parking for 6 vehicles plus BONUS attached single car garage with inside entry. Zoning: R1-6. Contact the City of London regarding the possibility of adding an Additional Residential Unit (ARU) in the lower level. London is encouraging this form of residential development to improve housing diversity, affordability and sustainable land use. Located close to all amenities including shopping, great schools, playgrounds, public transit, London Health Sciences Centre and Fanshawe College. Time to stop thinking about owning income property and finally call yourself an investor. Do not miss this opportunity to build your real estate portfolio! (id:49269)
Century 21 First Canadian Corp
758 Cheapside Street
London East (East C), Ontario
DUPLEX! ALL BRICK!! SAME OWNERS SINCE 1975!!! Stunning turn-key DUPLEX located in the heart of Carling Heights community. This beautifully maintained property has undergone improvements without losing any of its original character and charm. An amazing investment opportunity offering a lucrative return on investment. Perfect for an owner occupied duplex. Live in one unit and have the tenant pay your mortgage. Main floor 2 bedroom unit boasts beautifully appointed shaker style kitchen featuring Granite countertops, designer tile backsplash, ceramic tile flooring throughout and stainless steel appliances. Luxury spa-like bathroom boasts stunning contemporary finishes. Upper 3 bedroom unit currently rented to a long term A+ tenant. Contact listing agent for details. Separate entrances for additional privacy between units. Both units feature convenient in-suite laundry. Both units feature an OVERSIZED front porch, perfect for enjoying that morning cup of coffee or evening glass of wine. Efficient hot water boiler heating system servicing both units. Ductless air conditioning unit provides ample cooling on the main floor. Separate hydro meters. Expansive concrete driveway offers parking for 6 vehicles plus BONUS attached single car garage with inside entry. Zoning: R1-6. Contact the City of London regarding the possibility of adding an Additional Residential Unit (ARU) in the lower level. London is encouraging this form of residential development to improve housing diversity, affordability and sustainable land use. Located close to all amenities including shopping, great schools, playgrounds, public transit, London Health Sciences Centre and Fanshawe College. Time to stop thinking about owning income property and finally call yourself an investor. Do not miss this opportunity to build your real estate portfolio! (id:49269)
Century 21 First Canadian Corp
1237 North Shore Boulevard Unit# 603
Burlington, Ontario
Stunning 2 Bedroom Plus Den Suite At The Harbour Lights In The Heart Of Downtown Burlington. Fantastic Location With The Beautiful Waterfront Right At Your Doorstep, Walk To Downtown Shopping, Dining/Entertainment Spots & Highway Access. This 1,601 Sqft Suite Features Hardwood Floors Throughout, 2 Large Bedrooms, Sunny Eat-In Kitchen With Granite Countertops & Stainless Steel Appliances, Ensuite Laundry & Balcony Overlooking The Water. Very Well Maintained Building With Outdoor Pool, Gym, Party Room, Sauna, 2 Underground Parking Spot, 1 Locker and Underground Heated Visitor Parking. Very close proximity to major highways and 2 minutes to Joseph Brant Hospital. Allows Dogs Up To 20 Pounds, 1 pet per unit. (id:49269)
RE/MAX Escarpment Realty Inc.
141 Garner Avenue
Welland, Ontario
Fantastic Investment Opportunity in Welland! Welcome to 141 Garner Avenue, operating as a three-unit home this well kept property is offering strong income potential, above 7% cap rate, in a vibrant and fast-growing community. This spacious property features two bright and generously sized 2-bedroom units on the main and upper floor, along with a modern, freshly renovated 1-bedroom unit in the lower level. Each unit offers comfortable layouts, many windows, and appealing finishes. A separate shared laundry room included. The deep lot provides ample parking, a detached garage and a private, backyard that extends all the way to the rear laneway offering more possibilities. A separate room for laundry included. You’re just steps from the Welland Canal, close to schools, parks, shopping, and public transit. Commuters will appreciate being just 5 minutes to Hwy 406, with easy access to Niagara College, Niagara Falls, Niagara on the Lake, St. Catharines, top-rated wineries, the Outlet Collection at Niagara, and the Border. Whether you’re expanding your investment portfolio or seeking a property with flexibility and long-term upside, this home deliver’s location, lifestyle, and income potential all in one. (id:49269)
Coldwell Banker Community Professionals
Lot 3 Victoria Beach Road
Cramahe, Ontario
Newly created country corner lot. Build to suit opportunity for your dream home. Nestled on the scenic Victoria Beach Road in Cramahe Township. Live near Lake Ontario on the prime 2.7 acre lot. (Lot size approx.) Perfect, quiet area that gives you all the country living feels yet super close to town, 401 and shopping. (id:49269)
Century 21 All-Pro Realty (1993) Ltd.
59 Ridge Road E
Grimsby, Ontario
Welcome to 59 Ridge Road East, Grimsby – a rare and remarkable opportunity to build your dream home on a breathtaking 67.6 ft x 333.6 ft lot perched on the sought-after Ridge Road, overlooking the Niagara Escarpment. Through the forest take in the serene views of Lake Ontario, CN Tower, Toronto skyline, and downtown Grimsby. The Seller is motivated and the property is truly shovel-ready – all planning, zoning, NEC, conservation authority, and town approvals have been secured, saving you years of time and red tape. Included in the sale is a custom 3,600+ sq ft modern home design by award-winning SMPL Design Studio, featuring 3-car garage, 4 bedrooms & 4 bathrooms, Main floor office, and Covered outdoor living space. The site plan provides room for a pool and an area to create a backyard oasis. The lot backs onto mature trees and the Bruce Trail, with no front or rear neighbours – offering total privacy and serenity just minutes from the downtown core. Hydro, natural gas, and cable are at the road. The proposed septic and cistern systems already laid out in the grading plan. This is a builder’s or end-user’s dream—perfect for those looking to create a one-of-a-kind residence on the ridge in one of Grimsby’s most coveted locations. Whether you're an investor, developer, or someone ready to build a forever home surrounded by nature, this offering delivers unmatched value. Enjoy country-like living just minutes from the QEW, future Grimsby GO Station, schools, marinas, vineyards, shops, and the hospital. With sweeping views, full approvals, and stunning architectural plans included, this is an extraordinary opportunity not to be missed. (id:49269)
RE/MAX Escarpment Realty Inc.
Lot 2 Victoria Beach Road
Cramahe, Ontario
Experience the charm of Lakeside living on this newly severed lot. An incredible Build to suit opportunity for your dream here with breathtaking views of Lake Ontario. This 1.8 acre spacious lot is an exceptional piece of property waiting for you. Lot size is approx. Property taxes to be assess from the Township of Cramahe. This lot is conveniently located in a beautiful small town that is filled with charm, restaurants, shopping and easy access to the 401 for anyone needing to commute. (id:49269)
Century 21 All-Pro Realty (1993) Ltd.
Lot 1 Colton Street
Cramahe, Ontario
An incredible Build to suit opportunity for your dream home here on a lot that is close to Lake Ontario. You can have your driveway off Colton St or enter from Victoria Beach Rd. This L shaped lot has over 4 acres. A chance to build a Custom built home perfectly situated on a generously sized lot. Stunning views of the Lake. Lot size is approx. Taxes yet to be assessed by the Township. Country living at its finest! (id:49269)
Century 21 All-Pro Realty (1993) Ltd.
200 Sanford Avenue S
Hamilton, Ontario
Turnkey Legal Duplex in Sought-After St.Clair Neighborhood - Fully Permitted, Professionally Renovated. An exceptional investment opportunity awaits in the heart of Hamilton's desirable St.Clair neighborhood. This professionally designed and fully permitted legal duplex has been renovated from top to bottom, inside and out, offering a perfect blend of style, functionality, and long-term value. Each of the two fully self-contained units includes private entrances, individual hydro meters, in-suite laundry, air conditioning, and dedicated parking (2spots total).Whether you're looking to generate premium rental income or live in one unit while leasing the other, this property offers flexibility and immediate income potential. Unit #1 features 2 cozy bedrooms, a large loft space ideal for home office, guest area, or playroom, 1 full bathroom, and 1 half bathroom-perfect for families or professionals seeking extra space. Unit #2 offers 2 bright and comfortable bedrooms, 1full bathroom, and 1 half bathroom, along with a new private rear deck-an ideal space for outdoor dining or quiet relaxation. Luxury plank flooring Custom sleek stair railings Modern kitchens with quartz countertops and contemporary cabinetry Stylish bathrooms with designer fixtures Upscale doors, hardware, and trendy lighting All-new appliances Newly poured concrete driveway and walkway. Modern windows Newer roof, and refreshed eavestroughs, soffits, and fascia Beyond the finishes, this duplex delivers peace of mind with all major systems updated, including plumbing, electrical, and HVAC. The work has been fully permitted and completed to the highest standards. Approximately 2000 sqft or finished living space. Situated in a vibrant, established neighborhood close to transit, hospitals, schools, parks, and downtown amenities, this property is ideally located for attracting quality tenants. (id:49269)
Keller Williams Complete Realty
500 Fox Cove Place
Waterloo, Ontario
Nestled on a quiet court in East Waterloo’s sought-after Eastbridge neighbourhood, this impressive bungalow pairs timeless design with refined finishes and luxurious comfort—offering a warm welcome the moment you arrive. The curb appeal is undeniable with its stucco exterior, arched entryway, and expansive three-car garage. Inside, double doors open to a welcoming foyer and a light-filled living room with cathedral ceilings, skylights, wall-to-wall windows, and serene backyard views. Warm hardwood floors, crisp architectural lines, and a stone-surround gas fireplace create an elegant yet comfortable atmosphere. The kitchen features quartz countertops, top-tier appliances, custom cabinetry, and a spacious walk-in pantry—ideal for both culinary creativity and entertaining. A nearby formal dining room offers the perfect setting for special gatherings. The main-floor primary suite is a true retreat, complete with direct deck access and a spa-inspired ensuite featuring a freestanding soaker tub, oversized walk-in shower, dual vanity, and a massive walk-in closet. Two additional bedrooms and a stylish 3-piece bath provide flexibility for guests, family, or a home office. The fully finished lower level adds incredible versatility—ideal for a multigenerational suite, gym, office, or entertainment zone. It includes a gas fireplace, rough-in for a wet bar or kitchen, and a separate entrance from the garage. Set on a professionally landscaped half-acre lot, the outdoor space is equally impressive. Enjoy a large deck (2023), hot tub and retractable awning (2024), partially fenced yard (2022), and a wired pad ready for a swim spa—all framed by mature trees for added privacy. Additional highlights include energy-efficient cooling (2024), heating (2017), a dehumidifier (2018), a whole-home Generac generator, and a security-monitored sump pump for peace of mind. Whether upsizing, downsizing, or rightsizing, 500 Fox Cove Place offers a truly exceptional place to call home! (id:49269)
Right At Home Realty
76 Holly Meadow Road
Barrie, Ontario
TENANTED LEGAL DUPLEX IN A PRIME BARRIE LOCATION - YOUR NEXT SMART INVESTMENT STARTS HERE! Welcome to an exceptional legal duplex in the heart of Barrie’s thriving South End, offering an unbeatable location, modern upgrades, and strong rental income potential! First built in 2000 and registered as a duplex in 2015, this property is ideally located steps from top-rated schools, scenic parks, and convenient public transit routes. Enjoy quick access to Highway 400, Allandale Waterfront GO Station, Park Place shopping centre, major grocery stores, and the vibrant downtown waterfront with Centennial Beach and shoreline hiking trails. Inside, each self-contained unit boasts 2 generous bedrooms, including a primary with a walk-in closet, a full 4-piece bath, and carpet-free flooring for easy maintenance. The lower suite is complete with a gas fireplace, while the shared laundry area includes a newer washer and dryer. The fully fenced backyard offers mature trees, ample green space, a large deck and patio, and a sliding-glass walkout from the upper unit, providing exceptional outdoor living. The attached double garage offers separated bays with one currently reserved for landlord use, plus two additional driveway parking spots. Built with comfort and efficiency in mind, upgrades include automated on/off lighting in all shared spaces, Safe n Sound insulation, 5/8” drywall, an owned hot water tank, and updates to the plumbing, roof, and furnace. Already tenanted with reliable long-term renters, this property provides approximately $3554 in monthly income. Seize this incredible opportunity to own a high-performing duplex in a prime location - perfect for investors or savvy buyers looking to live in style while earning steady rental income! (id:49269)
RE/MAX Hallmark Peggy Hill Group Realty Brokerage
76 Holly Meadow Road
Barrie, Ontario
TENANTED LEGAL DUPLEX IN A PRIME BARRIE LOCATION - YOUR NEXT SMART INVESTMENT STARTS HERE! Welcome to an exceptional legal duplex in the heart of Barrie’s thriving South End, offering an unbeatable location, modern upgrades, and strong rental income potential! First built in 2000 and registered as a duplex in 2015, this property is ideally located steps from top-rated schools, scenic parks, and convenient public transit routes. Enjoy quick access to Highway 400, Allandale Waterfront GO Station, Park Place shopping centre, major grocery stores, and the vibrant downtown waterfront with Centennial Beach and shoreline hiking trails. Inside, each self-contained unit boasts 2 generous bedrooms, including a primary with a walk-in closet, a full 4-piece bath, and carpet-free flooring for easy maintenance. The lower suite is complete with a gas fireplace, while the shared laundry area includes a newer washer and dryer. The fully fenced backyard offers mature trees, ample green space, a large deck and patio, and a sliding-glass walkout from the upper unit, providing exceptional outdoor living. The attached double garage offers separated bays with one currently reserved for landlord use, plus two additional driveway parking spots. Built with comfort and efficiency in mind, upgrades include automated on/off lighting in all shared spaces, Safe n Sound insulation, 5/8” drywall, an owned hot water tank, and updates to the plumbing, roof, and furnace. Already tenanted with reliable long-term renters, this property provides approximately $3554 in monthly income. Seize this incredible opportunity to own a high-performing duplex in a prime location - perfect for investors or savvy buyers looking to live in style while earning steady rental income! (id:49269)
RE/MAX Hallmark Peggy Hill Group Realty Brokerage
7390 Sadowa Road
Kawartha Lakes, Ontario
SPACE, SERENITY, & ENDLESS POTENTIAL - YOUR WILDERNESS ESCAPE AWAITS IN THE HEART OF KAWARTHA LAKES! Escape to your own private retreat just north of Sebright, where over 48 acres of lush mixed forest and a thoughtfully cleared acre deliver total privacy and unrivalled tranquillity. Tucked away in Kawartha Lakes - one of Ontario’s most sought-after rural destinations with exceptional growth and investment potential - this property is minutes from Coopers Falls, the Trans Canada Trail, scenic lakes, waterfalls, protected nature reserves, and sandy beaches. Just a short drive to Washago and 30 minutes to Orillia, convenience meets pure serenity. Ideal for nature lovers, cottagers, or those looking to build, this property offers a rare opportunity with a second driveway already in place for a potential additional dwelling (subject to municipal approval). Step inside to an inviting open-concept kitchen and dining area with bright windows, ample cabinetry, generous counter space, and a side storage nook. The spacious living room provides a flexible layout for relaxing or working from home, while the family room showcases a cozy wood-burning stove and a seamless walkout to the front patio. One main bedroom offers a walkout to the backyard, complemented by a bonus room ideal for guest space or extra living. Two full bathrooms complete this warm and welcoming country escape. Designed for those who value space, privacy, and natural beauty, this is a rare chance to own a serene sanctuary in one of Ontario’s most picturesque and sought-after countryside settings. (id:49269)
RE/MAX Hallmark Peggy Hill Group Realty Brokerage
7 Windsong Crescent
Bracebridge, Ontario
Welcome to 7 Windsong Crescent — a beautifully updated bungalow nestled in one of Bracebridge’s most desirable family neighbourhoods. This turn-key home offers exceptional walkability, just steps from schools, parks, scenic trails, and essential community amenities. With downtown Bracebridge, grocery stores, cafés, the library, and hospital all nearby, this location is perfect for anyone seeking both convenience and charm. Thoughtfully renovated with quality finishes, this low-maintenance home features a spacious and functional layout with the ease of main-floor living. This 3 bedrooms & 3 bathroom home blends comfort, style, and practicality, it’s an ideal choice for anyone looking to enjoy peaceful living in a well-established, amenity-rich neighbourhood. 7 Windsong Crescent is a smart investment in space, value, and lifestyle.. (id:49269)
Royal LePage Signature Realty
25442 Highway 62 Highway
Bancroft (Dungannon Ward), Ontario
Nestled on over 6 acres of picturesque countryside, this 3-bedroom, 3-bathroom home offers the perfect balance of privacy and tranquility. The expansive property features a serene creek, two peaceful ponds, meandering trails, and mature gardens, providing a truly idyllic setting for nature lovers and outdoor enthusiasts. Enjoy afternoons in the charming gazebo or relax on the newly-built decks that offer stunning views of your private paradise. With everything on the exterior completed to perfection, there is no work to be done! Inside, this home offers a spacious, open-concept living area flooded with natural light. The eat-in kitchen is a true highlight, featuring beautifully crafted handmade wooden cupboards, perfect for adding warmth and character to your cooking experience. The large master bedroom provides a peaceful retreat, with ample space and potential for your personal touch. The interior offers plenty of potential, a little TLC will transform this space into your dream home! Please note the property is zoned Rural Residential & Environmentally Protected. Being sold as is, where is with no warranties. Previously Tenanted. (id:49269)
Coldwell Banker Electric Realty


