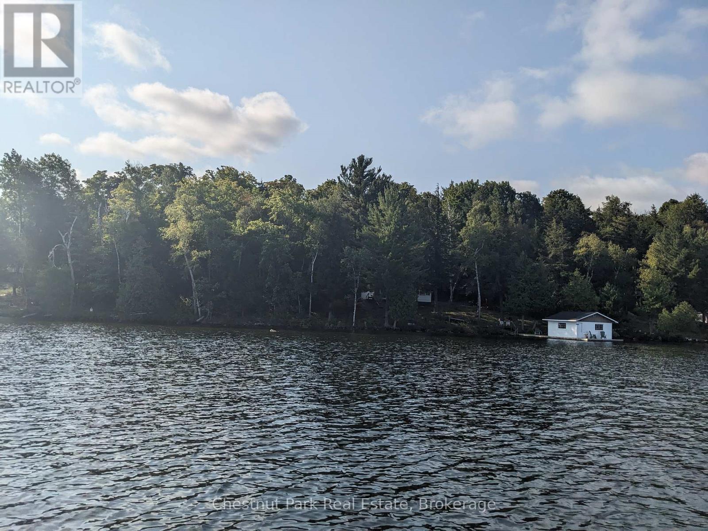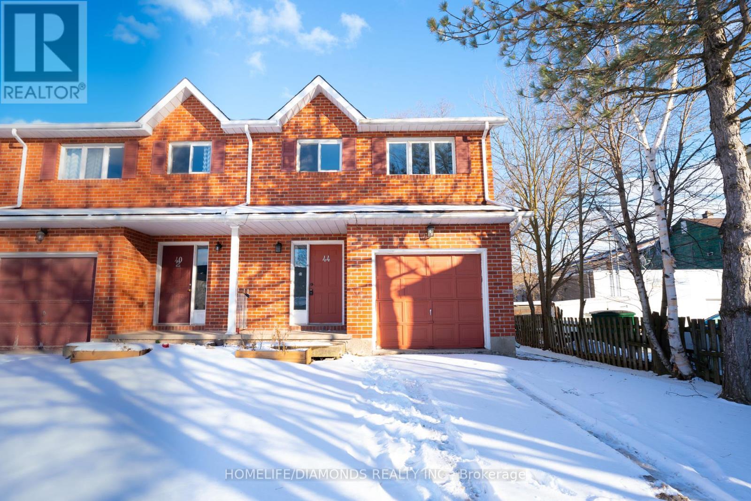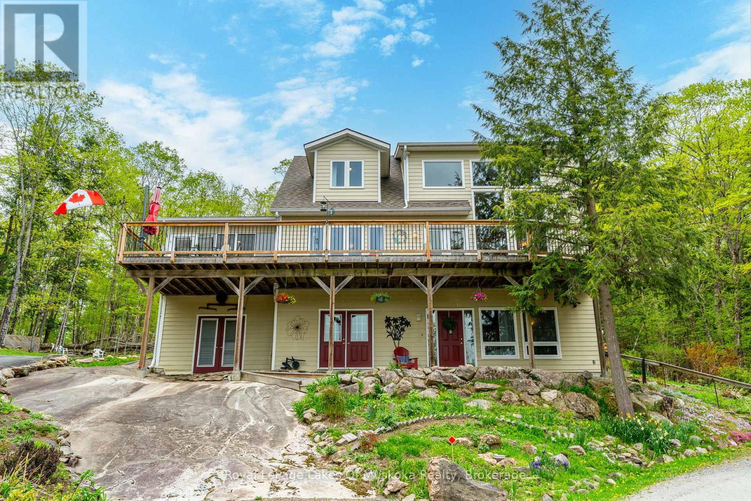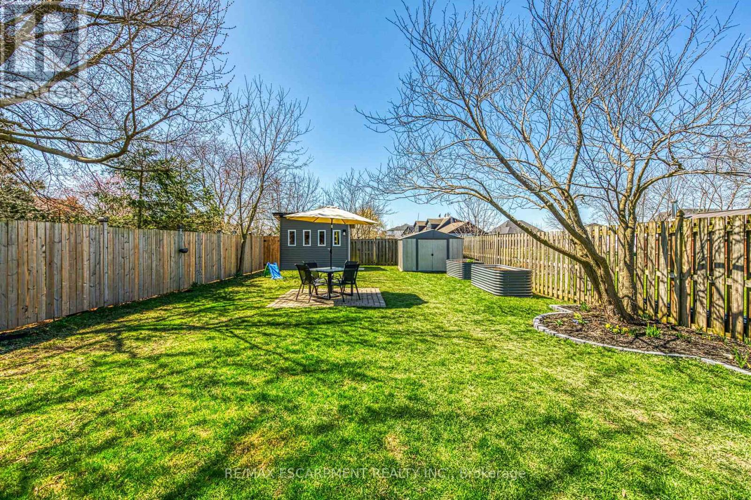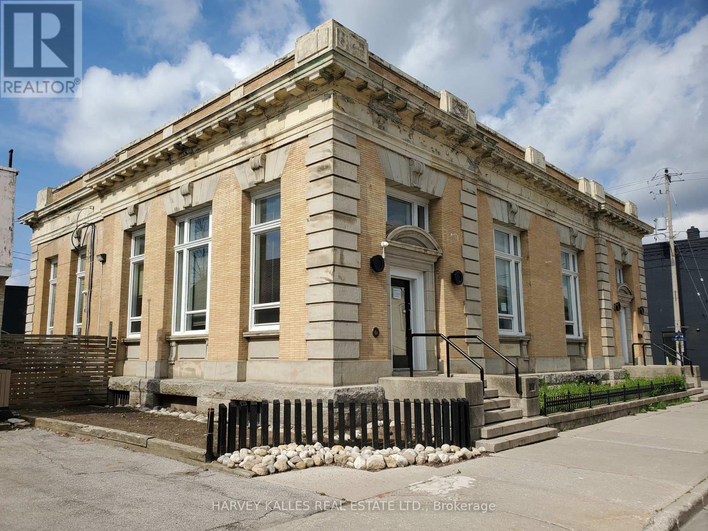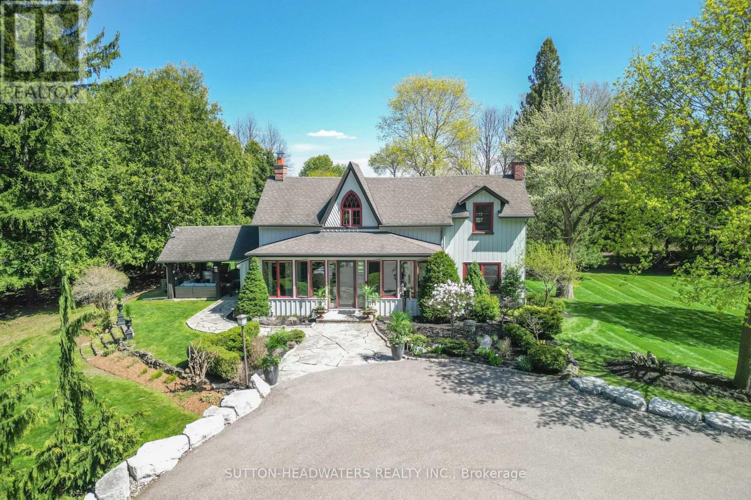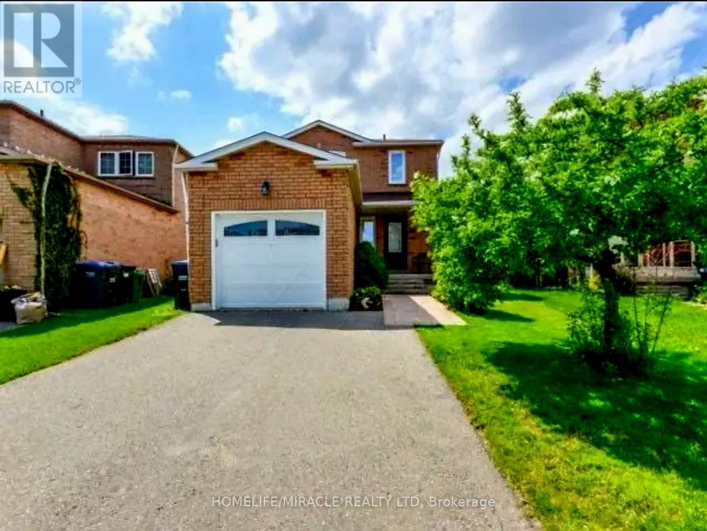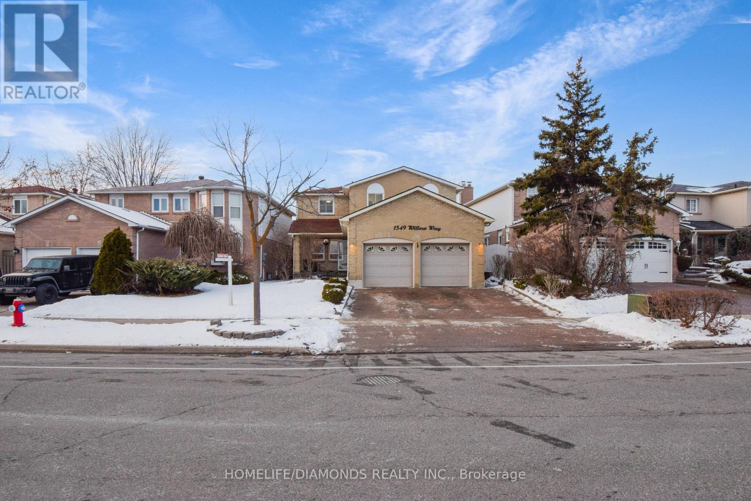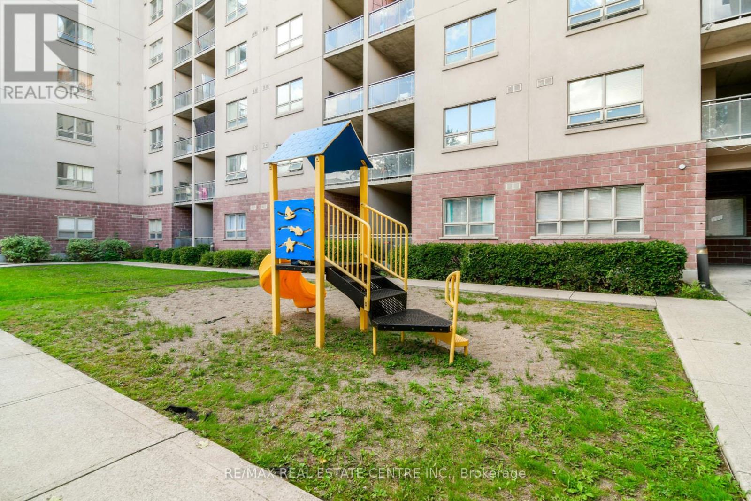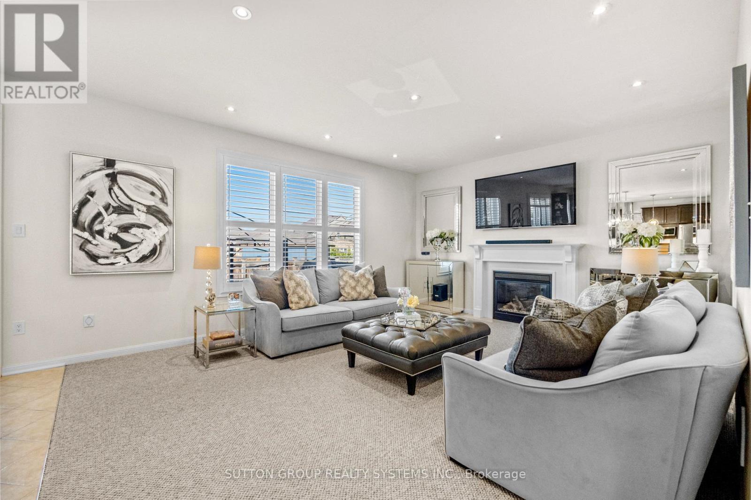517 - 39 Kimbercroft Court
Toronto (Agincourt South-Malvern West), Ontario
Discover your ideal home in this bright, spacious 1 Bedroom + a large Den with door that can be used as a second bedroom unit located in Central Scarborough! The spacious unit has a large family room, a sizable primary bedroom with a huge closet. The den could easily become a second bedroom or a home office. Additional features include a large laundry room with a full-size washer and dryer. Conveniently located near shopping, grocery store, TTC, parks, community centre, Canadore@Stanford College and Centennial College. Easy access to the 401. Don't miss the chance to explore this inviting home with ample amenities. This well-managed building offers party room, 24 hour concierge service and free visitor parking. ** EXTRAS ** Comes with everything you need - appliances, window coverings and light fixtures. Will be cleaned, vacant and ready to move in. (id:49269)
Pinnacle One Real Estate Inc.
76 Tobin Island
Muskoka Lakes (Medora), Ontario
For the first time in generations, this serene island property in the sought-after Wigwassan Point enclave of central Lake Rosseau is available for sale. Nestled on 1.4 acres of mature forest, the property boasts 300 feet (assessed) of gently sloping shoreline with both shallow entry points and deeper waters perfect for swimming and boating. Enjoy stunning northern views toward the Rostrevor and Haraby shores and bask in gorgeous summer sunsets over North Bohemia Island. This setting offers the kind of tranquility and privacy only island life can provide, yet it remains just minutes by boat to Windermere, Port Carling, JW Marriott Resort, and Port Sandfield. The charming 1930s bungalow-style cottage sits right at the waters edge and features 2 bedrooms, 1 bathroom, a cozy living/dining area, kitchen, and a screened porch that captures all the sights and sounds of Lake Rosseau. Use it as your classic Muskoka getaway or reimagine the space with a custom-built cottage to suit your family's future. Additional features include a single-slip boathouse and dock, ideal for lakeside lounging and boat storage. Just a 7-minute boat ride brings you back to Parkers Landing in Windermere, where your reserved rental boat slip and car parking await. Opportunities like this are few and far between. Whether you're looking to restore a piece of Muskoka's past or build your dream retreat, 76 Tobin Island offers the perfect setting to create lasting family memories! (Updated Photos coming after May Long Weekend) (id:49269)
Chestnut Park Real Estate
Muskoka Lakes Real Estate Limited
118 Bridlewood Drive
Welland, Ontario
ATTENTION~LIVE SMART OR INVEST WISELY! This well-maintained home on a spacious lot offers 2 kitchens, modern updates, and rental income from day 1. Potential income of $2,800 just from the basement alone, with a PRIME location near Niagara college the demand is always there. With new pot lights, updated electrical panel, and renovated bathrooms, its perfect for savvy buyers or investors ready to grow their portfolio. Dont miss this TURNKEY opportunity! These are the exact type of cashflow POSTIVE properties you need (id:49269)
Circle Real Estate
156 Mooregate Crescent
Kitchener, Ontario
Welcome to this beautifully upgraded main and second floor unit in a backsplit semi-detached home located at 156Mooregate Crescent in Kitchener. This bright and modern space features two spacious bedrooms, a fully renovated3-piece bathroom, and an open-concept living and dining area with laminate flooring and pot lights throughout. The contemporary kitchen is equipped with stainless steel appliances, a breakfast bar, and stylish finishes. Upgraded lighting adds a warm and inviting touch across the entire home. A separate laundry unit will be installed upon move-in for tenant convenience. Located in a family-friendly neighborhood close to schools, shopping, transit, and Highway 7/8, this home offers both comfort and accessibility. One parking spot is included, and the tenant is responsible for 60% of utilities. (id:49269)
RE/MAX Gold Realty Inc.
125 Oakwood Drive
Gravenhurst (Muskoka (S)), Ontario
Great opportunity! Gravenhurst- the Gateway to Muskoka! Here are the top 10 reasons to consider 125 Oakwood Drive: (1) Power of Sale opportunity- your chance to make the best possible deal P*L*U*S Seller financing may be available. (2) Gravenhurst is a vibrant, growing community with ready access to endless recreational opportunities as well as great shopping, schools, health care & restaurants. (3) The house is a spacious & affordable bungalow in a quiet, in-town neighbourhood. (4) Large property, wide & deep, at 75 by 216, with room for 6 cars in the drive and a huge rear deck accessed from the primary bedroom and the family room. (5) Recently renovated including new flooring, windows, bathrooms, kitchen, doors and deck. (6) Fully serviced with municipal water, sewer and natural gas. (7) Full, finished & updated basement with 2 beds, full bath, spacious living area and separate side entrance. (8) Garage concrete slab already in place, build to your own specifications- 51' deep x 28 wide at the front, total over 1200 sq ft; this can be an incredible space for vehicles, workshop, ATVs, boats & more. (9) Great long-term investment- prestigious builder (LIV Communities) is creating million-dollar homes at The Cedars of Brydon Bay, just north of Oakwood. (10) Its M*U*S*K*O*K*A!! About Gravenhurst- its a charming lakeside town on the shores of Muskoka Bay and it has everything you're looking for: Attractions like the Muskoka Wharf (home of Muskoka Steamships), with watercraft, dining & shopping; year-round outdoor recreation- hiking trails, swimming, boating, over 400 km of snowmobile trails and 30+ championship golf courses. Fantastic parks nearby including Hardy Lake Provincial Park; the unique and popular Torrance Barrens Dark Sky Preserve; Muskoka Beach Park on Muskoka Bay; and, right in town, also on the Bay, Ungerman Gateway Park & Muskoka Bay. (id:49269)
RE/MAX Rouge River Realty Ltd.
127 Belmont Avenue
Hamilton (Crown Point), Ontario
This home is a charmer nestled in the vibrant Crown Point District amongst a family oriented, diverse community with other nicely maintained homes. Pride of ownership shows throughout this property that has been both lovingly cared for and in the same family for over eight decades! From the updated contemporary kitchen with extensive cupboard storage, large living and dining areas, 4 well sized upstairs bedrooms (one can easily be used as an office/den), and a partially finished basement, it has all you need to easily settle in and enjoy! The outside home amenities are plentiful including a welcoming porch, your own driveway, a large 29'X8' deck off the back, flanked by a large beautiful English garden. The backyard on this 25'x95' quiet lot with its mature maple, spruce and mock orange tree strikes a perfect balance between shade and ample sunlight to fill the home. The abundance of perennials means your garden will bloom year after year, with lots of space to further enrich your green thumb or scale it back and add a pool! Watch the sun rise in the front with a cup of coffee and a glass of wine with the sunset in the back. Take advantage of many close amenities including steps to bustling Ottawa Street for boutique shopping, trendy cafe's and renowned restaurants, Tim Horton's Field, Gage Park with its tropical greenhouse and the beloved Mum Show, a community centre, downtown and public transit to name a few. You will love the abundance of parks and recreational facilities in the area. There is a total of 7 parks and 10 recreation facilities in Crown Point, something for everyone to enjoy! Experience what this revitalized, family friendly area has to offer. Most existing furniture is negotiable. This is a first-time home owners dream start or an ideal low cost turn key investment. This home is strategically priced to move, don't miss your chance to seize this great opportunity before it's too late! (id:49269)
Right At Home Realty
44 Nelson Trail
Welland (N. Welland), Ontario
Step into homeownership with this modern and spacious 3-bedroom, 2-bathroom condo townhouse, perfect for first-time buyers! Offering1,500-1,600 sq. ft. of well-designed living space, this home features an open-concept layout, a partially finished basement for extra storage or a personal retreat, and 3 parking spaces for added convenience. Move-in ready with fridge, stove, dishwasher, washer, and dryer included, this home is in a prime location. Close to schools, parks, shopping, and major highways, making it an excellent choice for a comfortable and stylish first home. Don't miss out on this fantastic opportunity. (id:49269)
Homelife/diamonds Realty Inc.
1043 Oakland Drive
Bracebridge (Monck (Bracebridge)), Ontario
Just a few minutes west of Bracebridge and only 1.2 km from both Bowyer's Beach and Gordon Bay Marina on Lake Muskoka, this charming Viceroy home sits on a picturesque 1.81-acre country lot surrounded by exposed granite and mature forest. Built in 2003 by renowned local cottage craftsmen, this well-constructed home combines classic Muskoka style with thoughtful design. The spacious tiled entryway welcomes you on the lower level, where you'll find a dedicated office or bedroom, a laundry room with storage, a 2 piece bathroom, and a large workshop/utility area with walkout access. A closed-in storage space under the Muskoka room adds functionality, making this level ideal for a home-based business or hobbyist. Upstairs, the main floor opens into a striking living room featuring hardwood floors, a soaring 17'6" cathedral ceiling with floor to ceiling windows, and a Napoleon wood-burning stove. French doors lead out to a full-width cedar deck offering an elevated west-facing view capturing Muskoka sunsets. The custom kitchen flows seamlessly into the dining area and the adjoining Muskoka room, which opens onto a BBQ deck for easy entertaining. A bright den or TV room and a full family bathroom complete this level. A convenient rear door from the kitchen exits to the forested yard and upper parking area. The 2nd level offers three generous bedrooms, each with built-in closets. The primary bedroom includes a versatile sitting area. The second full family bathroom is also found on this level. Two carports, two storage sheds, and a woodshed compliment this serene country property. Whether you're seeking a full-time residence or a peaceful weekend escape, this home offers space, privacy, and proximity to Muskoka's most loved amenities. (id:49269)
Royal LePage Lakes Of Muskoka Realty
572 Louisa Street
West Grey, Ontario
Situated in a small community just a short drive from larger towns, this raised bungalow offers both comfort and convenience. With an attached double garage and a detached insulated shop measuring 30 x 40 feet, complete with hydro, cement floor, and plumbing for a bathroom, this property is perfect for those seeking ample space and functionality. Situated on a half-acre lot, the home benefits from having an elementary school next door, making it an ideal location for young families. The bungalow has seen several recent improvements, enhancing both its aesthetics and practicality. Updated features include a new sun deck for outdoor leisure, updated gutters and eaves for improved water management, new interior doors on the main floor for a fresh look, new lighting fixtures adding a modern touch, new toilet, flooring, and tub in the main bathroom, new trim and kitchen flooring for a contemporary feel, new kitchen countertop coming soon, new flooring in the main floor bedrooms, most of interior freshly painted for a clean and bright environment, and electrical panel inspected by a certified electrician for safety. The bright and open concept main living area is perfect for family gatherings and entertaining guests. The spacious primary bedroom includes a walkout to the deck, providing a serene spot for morning coffee or evening relaxation. Two additional good-sized bedrooms and a conveniently located laundry in the main floor bathroom complete the upper level. Downstairs, the generous-sized rec room features a cozy pellet stove, creating a warm and inviting atmosphere. The fourth bedroom, 3 pc. bath and ample storage space ensure that this home can accommodate all your needs. This raised bungalow, with its numerous upgrades and thoughtful design, provides a wonderful opportunity for families looking to settle in a welcoming community. (id:49269)
Exp Realty
17 - 132 Schooners Lane
Blue Mountains, Ontario
Welcome to 132 Schooners Lane, Unit 17, in the sought-after Lora Bay golf course community of Thornbury! This stunning home offers an ideal layout for comfortable living and entertaining. The main floor features a primary bedroom and a dedicated office, perfect for working from home. Upstairs, you'll find a spacious guest suite with a loft, while the fully finished basement boasts two additional bedrooms and a bathroom, providing plenty of space for family and visitors.This all-inclusive lease offers flexibility to suit your needs the home can be furnished or unfurnished, and are open to considering pets. A 12-month lease is available, with the option to extend. Applicants must provide a credit check (Equifax), completed Form 810, rental references, proof of employment, or verification of financial capability.Lora Bay offers an unparalleled lifestyle with access to a private beach, recreation centre, and the Georgian Trail right at your doorstep. Enjoy dining at The Grill at Lora Bay, teeing off at the renowned Lora Bay Golf Club, or exploring the charming towns of Thornbury and Meaford nearby. Year-round activities and events make this community a vibrant and welcoming place to call home.The Lodge at Lora Bay adds even more value, offering a library, boardroom, kitchen, sports lounge, and extensive patios a perfect space to connect with neighbours or simply unwind. Whether you're seeking adventure or tranquility, Lora Bay delivers it all.Come and experience this exceptional home and community its ready for you to settle in and start enjoying everything it has to offer! (id:49269)
Royal LePage Locations North
16 Westlake Boulevard
Brantford, Ontario
Welcome to an unparalleled estate defining luxury living—this 6,000+ square foot mansion is finished to the highest level, with every surface expertly crafted for discerning buyers. Step through a sun-drenched entrance into a main floor featuring a two-story great room that sets an elegant tone. Gleaming hardwood floors lead to an eat-in kitchen with cathedral ceilings and an expansive formal dining room—ideal for grand gatherings. A massive pantry and main floor laundry add everyday convenience. Every detail has been meticulously planned: in the office, den, and master suite, you'll find $250,000 in custom walnut built-ins that exude sophistication. The master suite is a true retreat, featuring high-end finishes, a standalone tub, a custom glass-enclosed shower, and a private deck—all complemented by surround sound throughout. The second level offers a cozy office/den with more custom walnut cabinetry, five generous bedrooms, and a loft over the showpiece 3-car garage with a car lift to protect your prized supercar. Downstairs, the lower level is an entertainer’s paradise with a walkout to the landscaped backyard from a covered porch with a hot tub. A state-of-the-art home theatre, full professional gym, and a games room with a pool table provide endless leisure. A fully equipped barber shop (for both his and hers), extra storage, an additional bedroom, and a full bathroom with its own walkout complete this level—keeping the space poolside-friendly. Outside, manicured grounds, a cobblestone patio for alfresco dining, and a pool house with a cozy fire pit surround a heated saltwater pool inviting year-round relaxation.This is more than a home—it’s a statement of sophistication and luxury. Schedule your private showing today and experience the grandeur of this must-see mansion. (id:49269)
Real Broker Ontario Ltd
3614 Campden Road
Lincoln (Beamsville), Ontario
Step into comfort and style with over 1500sqft of total living space in a beautifully renovated 2+1 bedroom, 2 full bathroom home; ideally located near parks, schools, and everyday conveniences. Inside, youll love the carpet-free living and bright, open layout - featuring vaulted ceilings in the spacious living room and a skylight that fills the main bathroom with natural light. The kitchen is both functional and stylish, offering all appliances including a gas stove, a breakfast island, and a double sink with a window view. Additionally, the primary bedroom has his and hers closets. Downstairs, the finished basement truly impresses with a brand new full bathroom, a generous family/rec room, a bonus room, and a laundry area - perfect for guests, hobbies, or working from home. Step outside to the private retreat: a huge backyard with a new shed, workshop, garden beds, and a stunning patio and large deck ideal for summer entertaining, all surrounded by greenery and sunshine. With a 3-car driveway and thoughtfully landscaped grounds, this home beautifully balances charm, space, and outdoor enjoyment. (id:49269)
RE/MAX Escarpment Realty Inc.
16 Albert Street
Selwyn, Ontario
** This Absolutely Gorgeous Victorian Residence Has Been Tastefully and Extensively Renovated By The Current Owners Over The Past 6 Years * It Is Steps To Everything - Coveniently Located In The Centre Of The Vibrant Village Of Lakefield - In The Heart Of The Popular Peterborough & Kawarthas Area * Major Features Of This Lovingly Restored Residence (Circa 1886) Include 10.5 Ft Soaring Ceilings, Pristine Original Woodwork, Grand Principal Rooms (Including A Spacious Main Floor Family Room) * The Family Sized Kitchen Has Been Tastefully Renovated And Includes A Bright Tandem Breakfast Room - Large Enough For A Large Family * This Amazing Home Also Boasts Two Primary (Master) Bedrooms With Ensuites - One On The Main Floor Plus One On The Second Floor * In Addition To The Second Floor Primary Bedroom, There Are Two More Spacious Bedrooms With Their Own 4 Piece Bathrooms * The House Also Features Excellent Parking With An Oversized Two Car Garage, Plus Parking For 4 Additional Cars In The Driveway * The Actual Property Itself Is Large - Just Under 100' Wide x 133' Deep * It Is Professionally Landscaped And The Gardens Are Gorgeous * This Family Home is A Few Steps To The Convenient Shops And Restaurants In Lakefield * It Is Also An Easy Walk To The Internationally Respected Coed Lakefield College School * In Addition, It Is A 20 Minute Drive To The Local Hospital - Peterborough Public Health * And Just An Hour and Thirty Minute Drive To Toronto * This Home Must Be Seen For One To Appreciate Its Elegant Detail And Character **** THE SELLER WILL CONSIDER AN OFFER CONDITIONAL ON THE SALE OF THE PURCHASER'S PROPERTY ***** (id:49269)
Royal LePage/j & D Division
205 - 203 Hastings Drive
Long Point, Ontario
You can hear the sound of the waves as they reach the shore. This 3 Season Cottage is situated at the quiet/private end of Long Point on Hastings Dr. This is where Lake Erie is in front of you and the Long Point World Biosphere Reserve is just across the road. There is so much room to entertain in and on the grounds of these two properties which you will purchase together. The cottage has 3 bedrooms and 1 bathroom. The well laid out kitchen has been updated. The living and dining area are the perfect size to host your guests. The large sunroom is a great place to relax or strike up a game of darts. The out door living space is huge. You have a wonderful covered porch to enjoy meals or relax out of the sun. The Deck is an amazing 31'9 x 15'5with the most spectacular views of Lake Erie. Spend your days lounging listening to the waves roll in. If you need a little more action launch your boat from your own boat ramp or grab your paddle board or kayak and take off right from your property. As the evening approaches and the stars begin to reveal themselves wander over to the firepit to end yet another beautiful day. Since this cottage comes furnished all you need to do is show up and start living the dream. Please note although Washer is included it is in need of repair and being included in as is condition. (id:49269)
Coldwell Banker Momentum Realty Brokerage (Port Rowan)
45 Peel Street
Norfolk (Simcoe), Ontario
Superb Classic Structure in the centre of Simcoe, ideal for medical/therapeutic services facility uses . Thriving Region Of Norfolk. Early 1900'S Former Central Post Office Building. Interior Professionally Redesigned. Approximately 9186 Sq Ft Of Finished Office And Open Concept Work Areas. Soaring High Ceiling Structure With Picturesque Central Skylight & Exquisite 2nd Level Mezzanine Design. Loads Of Natural Light. High Ceiling Fully Functional Lower Level. Classic Original Exterior. Several Finished Private Offices & Various Open Concept Work Areas. Newer Boiler System and Central Air System. Private Parking Lot For 10 Cars. Handicap Access Entrance **EXTRAS** Building can be divisible. Units can be available in sizes of 1000 sq ft or more (id:49269)
Harvey Kalles Real Estate Ltd.
602 - 3006 William Cutmore Boulevard
Oakville (Jm Joshua Meadows), Ontario
Located In Oakville's Upper Joshua Creek Area, This Brand New Unit At Clockwork Condos 2 Offers Open Views And Large Windows That Provide Plenty Of Natural Light. The Kitchen Includes Stainless Steel Appliances, Quartz Countertops And Backsplash, An Island, And Upgraded Cabinetry. The Unit Features Hardwood Flooring, Modern Bathrooms With A Glass Shower, And In-Suite Laundry. The Primary Bedroom Has A Double-Door Mirrored Closet, And There's A Second Bedroom With A Closet, Also Perfect For A Home Office. Pot Lights Are Installed Throughout.Building Amenities Include Bike Storage, A Business Centre With WiFi, A Rooftop Deck And Garden, A Gym, A Party/Meeting/Game Room, 24-Hour Concierge Services, Visitor Parking, And A Rooftop Terrace With A Community BBQ Area. The Unit Comes With A Storage Room And A Parking Spot Equipped With An EV Charger. Conveniently Located Near Top-Rated Schools, Parks, Shopping, Dining, Sheridan College, Public Transit, And Major Highways Including The 403, 407, QEW, And Oakville GO Station. (id:49269)
Royal LePage Signature Realty
4075 The Grange Side Road E
Caledon, Ontario
Serene sanctuary nestled on almost 8 private acres with the river running through. Meticulously renovated, upgraded and luxuriously finished, this charming 3 + 1 Bedrm, 2 storey is so magical, you will never want to leave! With a nod to its 1846 beginning, massive renovations have produced gorgeous, original exposed logs on the interior which seamlessly flow into the the modern addition. Original wide plank hardwood floors gleam throughout the open concept main floor and second floor. The Great room boasts a magnificent stone fireplace, while being open and connected to the kitchen and dining area. The office is situated in the newer addition and is like no other! With another incredible stone fireplace, exposed logs, built-in work area and w/o doors to back patio, work may actually be fun! An open riser staircase to the second floor maintains light and a sense of space. The primary suite offers the ultimate in luxury, comfort & aesthetics. The 4 piece stunning ensuite complete with large soaker tub, spacious glass shower, make- up area and vanity is magazine quality while the heavenly bedroom with wide plank hardwood floors and large windows with engaging views and adjoining dressing room transport you to another place. The finished basement provides a 4th bedroom, a lovely gym area, humidity controlled wine cellar and 3 pc bath w/ steam shower and a walk up to the outside. Elegant outdoor entertaining is breeze in the repurposed carport, complete with TV to stay up to date. Generac generator and lawn irrigation provide peace of mind while a walk past the stone barn foundation down to the meandering river will provide peace for your soul. Close to Devil's Pulpit, amenities & 35 mins to Pearson. (id:49269)
Sutton-Headwaters Realty Inc.
3747 Milkwood Crescent
Mississauga (Lisgar), Ontario
Welcome To Your Dream Home In The Most Desirable Location In Mississauga! This Beautifully Maintained Semi-Detached Home Offers Comfort, Style, And Thoughtful Upgrades Throughout! Perfect For Growing Families Or Anyone Looking For A Move-In-Ready Gem. NO SIDEWALK! Step Into A Bright, Open-Concept Main Floor Featuring A Gourmet Kitchen With Quartz Countertops, Stainless Steel Appliances, Under-Cabinet Lighting, And A Walk-Out To Deck That Adds Both Function And Elegance. The Built-In Front Entryway Benches And Cubbies Together With The Central Vacuum System Enhance Everyday Convenience, While The Smart Thermostat Configured For A High-Efficiency Dual Fuel Heat Pump + Gas HVAC System Ensures Year-Round Comfort While Maximizing Energy Savings. Upstairs, Youll Find Spacious Bedrooms Complete With Ceiling Fans, And A Custom Built-In Closet Organizer. The Unfinished Basement Is A Beautiful Open Space Perfect For A Childrens Play Area, Home Gym, Additional Office Space Or Future Living Quarters. It's A Blank Canvas Full Of Potential, Ready For Your Personal Touch Or Enjoy It The Way It Is! Outside, Enjoy A Professionally Landscaped Backyard With A Raised Garden Box And Underground Garden Watering System, Ideal For Gardening Enthusiasts. The Spacious Shed And Garage Offer Extra Storage With Loft Shelving And A Convenient Garage Door Opener With Remote. A Video Doorbell Adds Peace Of Mind At The Front Entry. This Home Blends Comfort, Efficiency, And Thoughtful Details Inside And Out. EV Charging Outlet In The Garage. Don't Miss Your Chance To Own This Exceptional Property In One Of Mississaugas Most Desirable Neighbourhoods, Just Minutes Away From Premium Shopping, Major Highways, And Entertainment! (id:49269)
Ipro Realty Ltd.
59 Faywood Drive
Brampton (Fletcher's West), Ontario
Welcome Home, First-Time Buyers!! Discover this beautifully updated, move-in ready 3-bedroom, 3-bathroom detached home nestled on an expansive pie-shaped lotperfect for growing families or those who love to entertain. From the inviting front walkway to the spacious, fully fenced backyard, this property offers charm, function, and tons of upgrades throughout. Enjoy summer gatherings on the large entertainers deck complete with a built-in bench, ideal for hosting guests or relaxing outdoors. Step inside to a bright and practical layout featuring fresh paint, newly installed pot lights (interior and exterior), and newly stained hardwood floors. The renovated kitchen boasts brand-new cabinets and elegant quartz countertop, seamlessly blending style and functionality. The fully finished basement with new flooring and a 3-piece bathroom offers additional living space, perfect for a home office, rec room, or guest suite. Recent upgrades include: A/C (2022), Rangehood (2023), Dishwasher (2024), brand new stove (2025), Washer (2024) & Dryer (2025).The family-sized eat-in kitchen with walk-out access to the deck enhances indoor-outdoor living. Located close to a college, top-rated schools, Hwy 401/407, major shopping centers, and Shoppers World transit this home offers unmatched convenience. This home offers comfort, style and location - All that's missing is you!! (id:49269)
Homelife/miracle Realty Ltd
550 Hayward Crescent
Milton (Tm Timberlea), Ontario
Well maintained 3 bedroom, 3 bath home in a desirable, mature area of Milton. This home sits on a huge corner lot on a quiet street, with beautiful landscaping and sides onto a private cul de sac...great for kids to safely play on! Main floor has generous living/ dining space with a walk out to the low maintenance/no grass, backyard deck/ stone patio. and bbq gas hook up. Huge primary bdrm can accommodate a private sitting area to enjoy a good book, watch some TV, meditate, exercise or whatever else your heart may desire. Upper level 4pc semi-en suite bathroom has convenient laundry area included (NOTE: There is also a laundry hook up option in the basement bathroom). Finished basement offers extra living space for the family, including a finished 3pc bathroom, storage room with cold room. Double driveway allows for 4 cars to park plus the single car garage. (id:49269)
Right At Home Realty
1549 Willow Way
Mississauga (East Credit), Ontario
Welcome Home! This meticulously maintained 4+3 bedroom home is move-in ready and perfect for large or multi-generational families! The spacious family room with a cozy fireplace is ideal for entertaining. Need a home office? The main floor den is perfect for remote work or can serve as an additional main floor bedroom. Upstairs, you'll find two primary suites, both with private ensuite, plus two more generously sized bedrooms and a third full bathroom that's three full baths on the second level alone! Great setup for two families living under one roof. The fully finished basement with a separate entrance includes a kitchen, family room, large bedroom with walk-in closet, and 2 full baths, offering incredible in-law suite potential. There are two entrances to the basement for maximum flexibility. Lovingly upgraded and maintained throughout, this home is steps to schools, shopping, transit, parks, and close to all major highways. There is truly no comparison don't miss your chance to own this exceptional home! (id:49269)
Homelife/diamonds Realty Inc.
520 - 7405 Goreway Drive
Mississauga (Malton), Ontario
ABSOLUTELY BEAUTIFUL TOTALLY RENOVATED CONDOMINIUM APARTMENT, OFFERS 3 SPACIOUS BEDROOMS, 2 FULL WASHROOMS, TWO BALCONIES, ENSUITE LAUNDRY AREA, RENOVATED NEW KITCHEN WITH CESAR STONE, NEW STAINLESS STEELS APPLIANCES, ALL WINDOW COVERINGS, NEW FLOORING, NEW WASHROOMS, SPOTLESS!! A MUST IN YOUR LIST!!! CLOSE TO MAIN HIGHWAYS 407, 427, 410 GREAT FOR COMMUTERS! (id:49269)
RE/MAX Real Estate Centre Inc.
925 Dice Way
Milton (Wi Willmott), Ontario
Welcome to 925 Dice Way, a beautifully upgraded 4-bedroom and 4-bathroom Double Car Detached on a 43 ft lot. This home perfectly blends style, space, and functionality. Nestled in the desirable neighborhood of Willmott in Milton. Professionally cleaned home offering a refined blend of space and sophistication. Featuring a 9-foot ceiling with distinct separate formal living, & Elegant dining with hardwood floor, and a cozy family room with bright natural light, this home is tailor-made for elegant entertaining and private relaxation. Enjoy cooking in the modern upgraded gourmet kitchen, which boasts high-end finishes and designer touches throughout with Quartz countertops, Backsplash, Sleek cabinetry with crown molding, high-end stainless steel appliances, and a large island overlooking a backyard garden. The main floor offers a top-notch, upgraded powder room. The hardwood staircase with iron spindles leads you to the 2nd floor, The Primary bedroom is A private retreat with a custom organizer in a walk-in closet and a double door closet, and a spa-like 5-piece ensuite bath. Three generously sized Bedrooms with a walk-in closet with custom organizers and large windows with ample storage. The fully finished basement with one bedroom, a 3-piece washroom, and an oversized recreation room. The finished basement adds endless possibilities, whether it's a recreation room, home office, in-law or Nanny suite, movie theater, or potential rental setup. This home has it all, space, style, & upgrades in every corner, including light fixtures, washroom mirrors, Wallpaper in the living room, and an Accent wall in the basement. The list is too long to mention. Extra parking on the Blvd for a growing family. The Large Private Backyard is Ideal for outdoor BBQ parties, dining, relaxation, and entertaining. Close to Parks, a Shopping Centre, Hwy 401, 407 & QEW, Walking Distance To an Excellent School, & Walking trail, a Place of worship, Less than 30 minutes away from Pearson Airport. (id:49269)
Sutton Group Realty Systems Inc.
416 - 102 Bronte Road
Oakville (Br Bronte), Ontario
Experience The Perfect Blend Of Downtown Convenience And Lakeside Tranquility In This Beautifully Renovated 2 Bedrooms, 2 Bathrooms Boutique Condo Located On Lakeshore In Oakville. Perfect For Those Who Appreciate Modern Elegance Offering 1,316 Sqft Of Thoughtfully Designed Living Space, This Condo Boasts A 4 Season Solarium. Boutique Building! Large Unit With A Great Floor Plan Offering Lots Of Sunshine, Large Rooms With Floor To Ceiling Windows. Two Underground Parking Spots. Condo Amenities Include An Indoor Pool, Saunas, Exercise Room (With Windows Overlooking The Harbour) And An Incredible And Just Newly Renovated Huge Roof Top Patio With Bbq, Multiple Sitting Areas, A Roof Top Party Room Providing Incredible Panoramic Views Of Entire Harbour And Lake. Pier 12 Is Small, Very Exclusive Condo Of Just 45 Units. Set In The Very Hear Of Bronte Village, You Can Walk Everywhere!! Shops, Restaurants, Services, Churches, Transportation, The Harbour-Front, Parks And Water-Front Trails (Plus Bronte Harbour Yacht Club) All Surround Pier 12. Discover The Ideal Lifestyle Balance Between Vibrant City Living And Peaceful Waterfront Serenity! (id:49269)
Royal LePage Realty Centre


