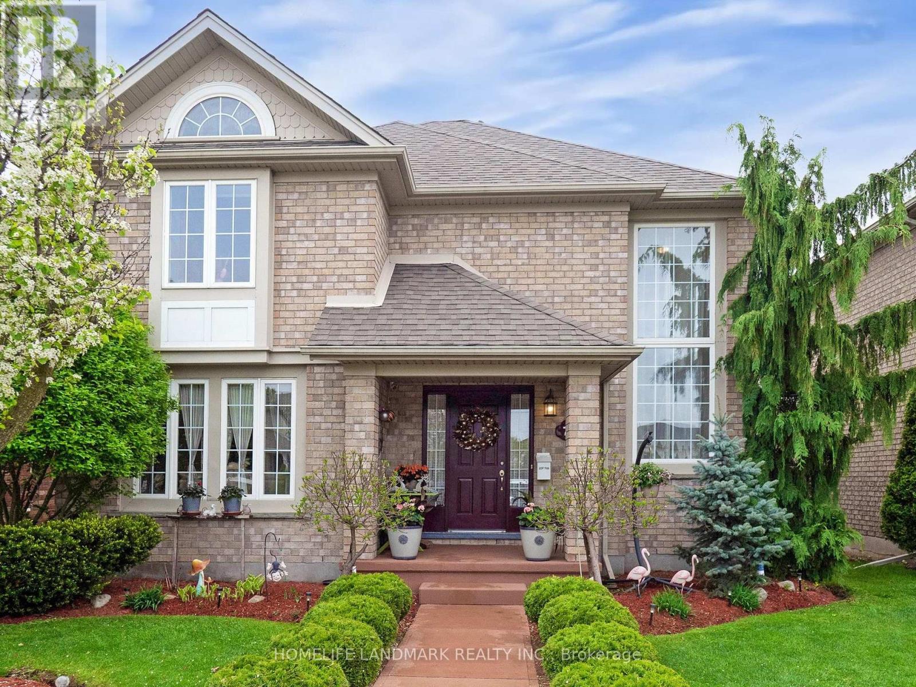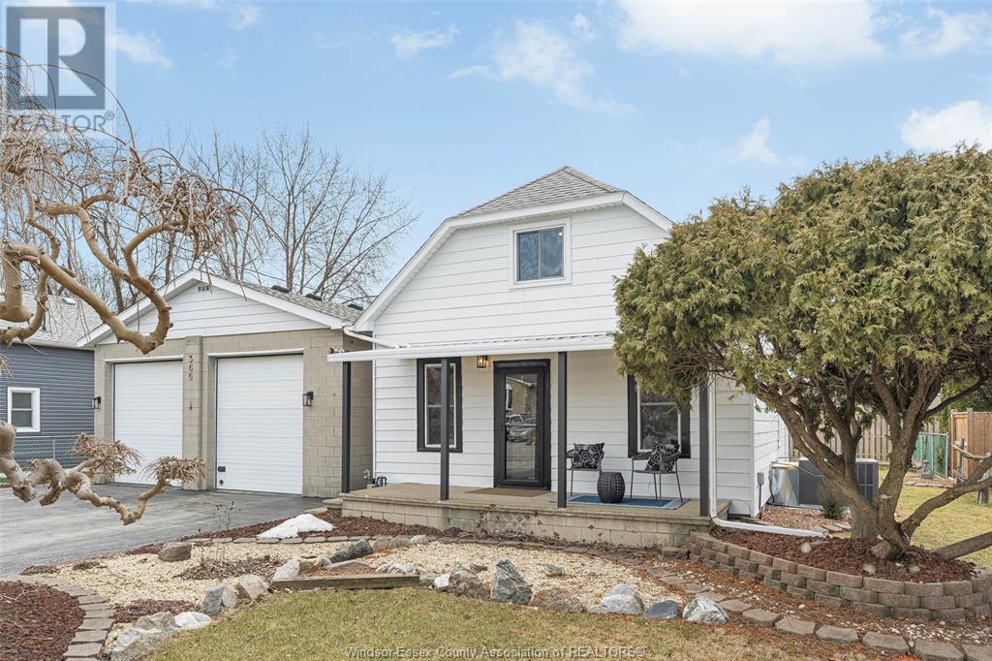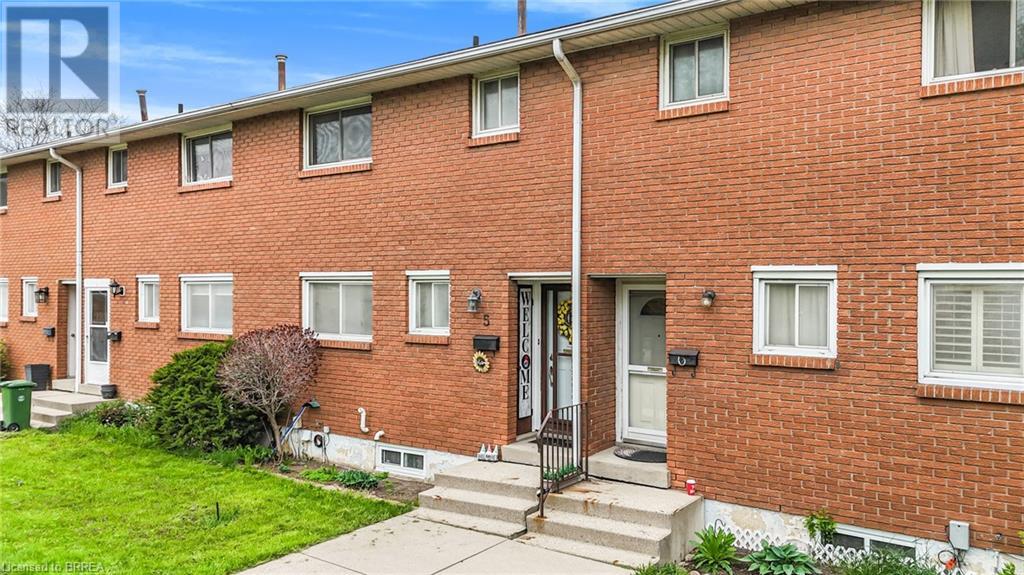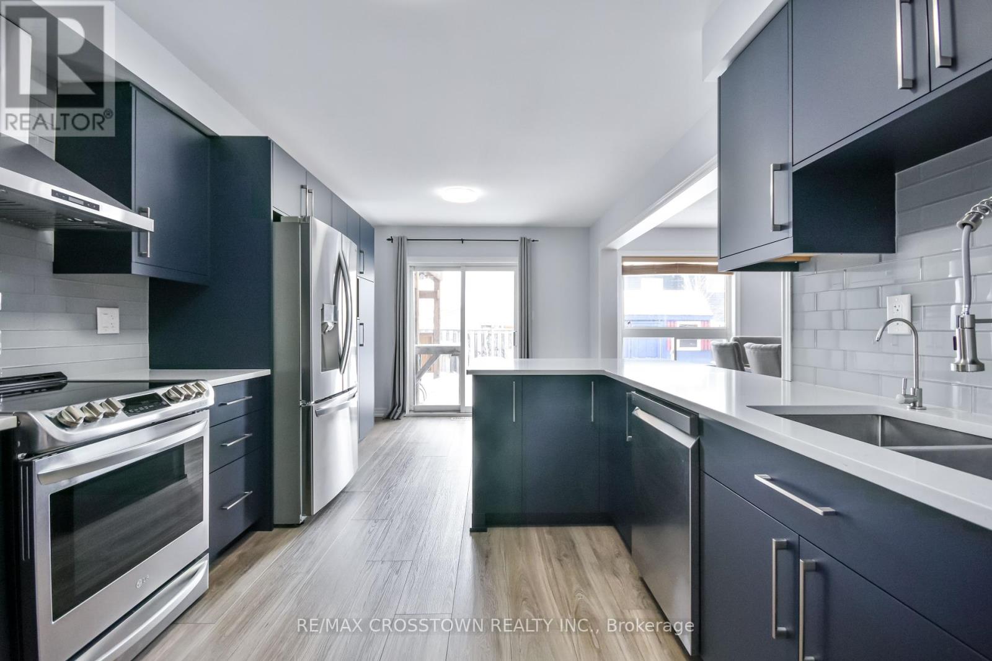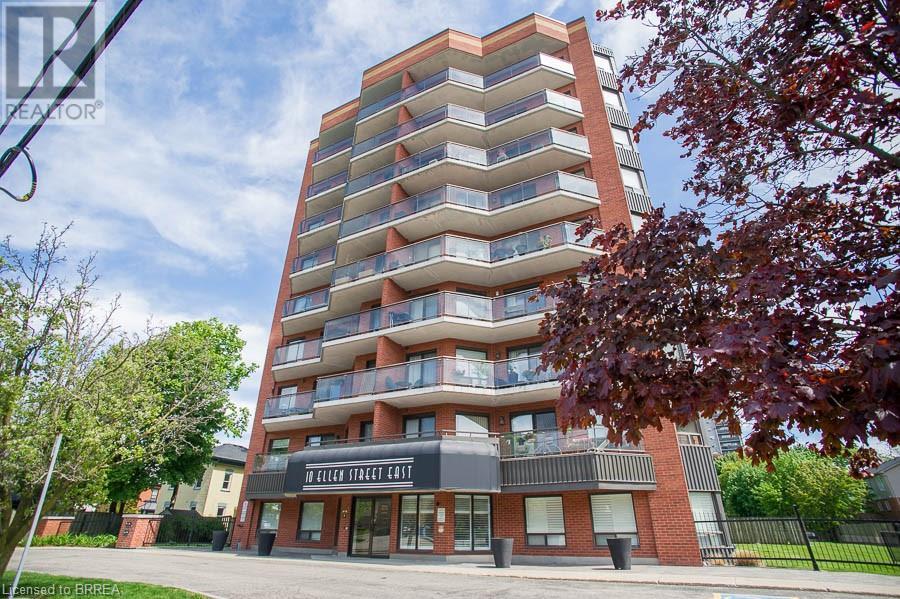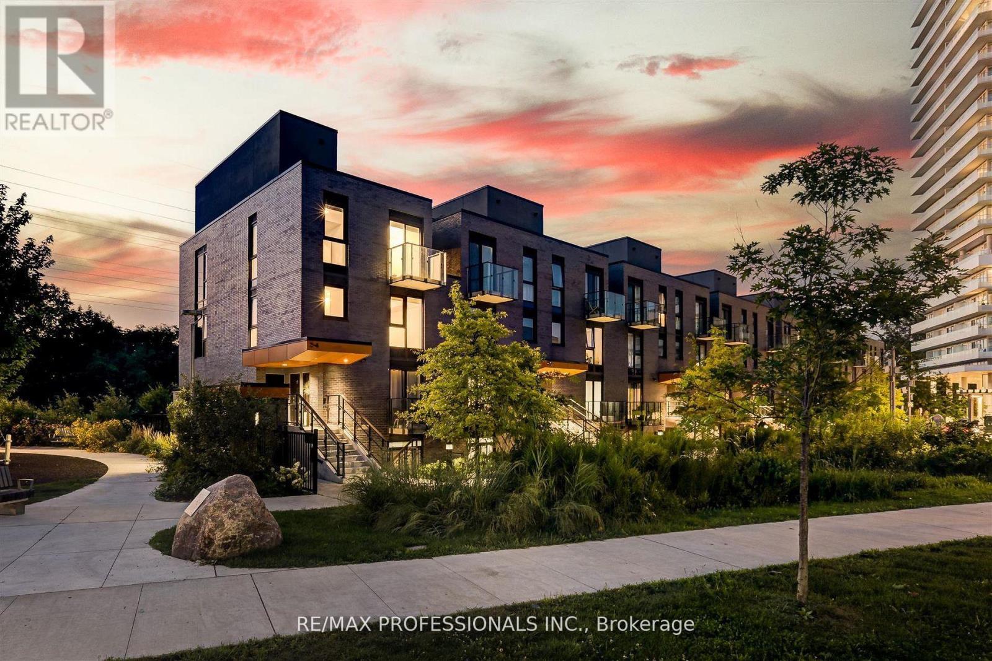79 Clairfields Drive E
Guelph (Pineridge/westminster Woods), Ontario
Welcome to 79 Clairfields Dr E. being located in the sought after Westminster Woods community of South Guelph. This Elegant detached house will fulfill all your imaginations about Home.It features 3+1 bedrooms, 4 bathroom, double paved driveway and detached double car garage. Open concept ground level. Functional layout. Hardwood floor throught. Step up to 2nd floor through a very bright stairs, meets an extra spacious primue bedroom with 4-pc ensuite and walk-in closet. Two other bedrooms have closets and windows. Fully professional finished basement provide extra large living space with 3-pc bathroom and study/guest room. Enjoy wonderful 4 season landscaping with in-ground sprinkler system. Very convenience location. Close to school,shopping plaza, and public transit. Move-in condition. Don't miss this child safe neighbourhood. You will love it. (id:49269)
Homelife Landmark Realty Inc.
366 St. Charles
Belle River, Ontario
Welcome to 366 St. Charles St! Rare opportunity to own a fully renovated 1-1/2 story home with a huge 3 car heated detached garage located in the heart of Belle River. This 2 bedroom plus den/3rd bedroom has been completely renovated over the last year. The main floor features a kitchen with a custom island (heated floors), an open concept eating area and family room, den/3rd bedroom, 4 pcs. bath and laundry (heated floors) and a convenient mudroom from the back yard. Upstairs you will find 2 spacious bedrooms. The dream garage is a must see and features 12' ceilings with new tin and led lighting, two 10' high doors, gas heater, a 7000lbs car hoist, large air compressor and a toilet and sink. Other features include, roof (2018), furnace/ac (2023) , 70' wide lot with rear cement patio, covered front porch and parking for 6 large vehicles. Located within walking distance to everything including both grade schools, restaurants, parks and marina. (id:49269)
RE/MAX Preferred Realty Ltd. - 585
2175 Wyandotte West
Windsor, Ontario
Fully equipped restaurant in a high-traffic location near the university! This well-known Korean eatery has been serving loyal customers for over 14 years. Keep it as a Korean restaurant or easily convert it into a sushi bar, fast food spot, shawarma shop, or another concept of your choice. Features an upgraded kitchen hood, fridge, freezer, and all chattels included. Owner willing to provide training. Affordable rent and low operating costs make this an ideal opportunity! (id:49269)
Lc Platinum Realty Inc.
161 Berkindale Drive Unit# 5
Hamilton, Ontario
Welcome Home! This charming 3-bedroom, 1.5-bath townhouse, nestled in a vibrant, family-friendly neighborhood, offers the perfect balance of comfort and convenience. This home is designed with families and professionals in mind. With easy access to major highways, schools, shopping centers, and recreational facilities, everyday life is a breeze. Step inside to discover a bright and inviting living room, ideal for both relaxation and entertaining. Large windows, adorned with elegant California shutters, allow natural light to flood the space, creating a warm and welcoming ambiance. The newly refreshed functional kitchen features a stylish backsplash and plenty of cabinet space, perfect for all your culinary needs. Upstairs, you'll find three spacious bedrooms, each offering privacy and comfort. The partially finished basement adds versatility to the home, offering a perfect space for a recreation room, home gym, playroom, or even a cozy family movie night area. Outside, enjoy a private, fenced backyard—perfect for outdoor gatherings, gardening, or simply unwinding after a long day. This townhouse is situated in an unbeatable location with easy access to all the amenities you need. Don't miss out on this fantastic opportunity—schedule your showing today! (id:49269)
Pay It Forward Realty
51 Catherine Drive
Barrie (Painswick South), Ontario
Great Family neighborhood, all-brick 2-storey home. Enjoy 2,470 sq ft of total living space. Insulated 2 car garage with direct entrance to the house. Covered front porch to the poured concrete walkway. Vinyl plank flooring and trendy light fixtures. Modern kitchen with quartz counter tops, stainless steel appliances, a glass tile back-splash, and breakfast area, cozy family room. Primary bedroom offers walk-in closet and 4-piece en-suite. The finished basement provides a additional family space with an entertainment nook, a 4th bedroom, and a 3-piece bath with heated floor and towel warmer. Partially covered deck featuring a pergola, privacy wall, and awning, raised garden beds, a large shed, and a fenced yard. Close to amenities, Costco & Hwy 400. (id:49269)
RE/MAX Crosstown Realty Inc.
60 Intola Rd
Oliver Paipoonge, Ontario
New Listing. Classic Cape Cod Style Country Home on 3 Acre Hill Top Lot. Hardwood Floors, Wood Fireplace in Living Room, Winding Staircase to Upper Floor. 3 Piece Bath and Bedroom on Main. 3 Piece Bath and 3 Bedrooms Up. 18 x 26 Detached Garage with Rear Stairs to Loft. 161' Drilled Well, Gazebo, Sheds and Garden Area. (id:49269)
RE/MAX First Choice Realty Ltd.
127 Roosevelt Ave
Sault Ste. Marie, Ontario
Just move in and enjoy this completely updated home. This open concept main floor has newer kitchen with island. Large main floor bathroom has walk in shower with rain head shower and soaker tub. Main floor mudroom has lots of closet space and deck off the back to large private yard. Mostly finished basement with large rec room. Updated plumbing and electrical, gas forced air furnace and central air. Newer siding and insulation, metal roof. Quiet location close to school and park. (id:49269)
Century 21 Choice Realty Inc.
2346 Base Lin
Prince Township, Ontario
Absolutely spectacular setting on over 39 acres of country living with rolling hills, Little Carp River, wildlife and forest. This meticulously renovated 3000 sq ft home features 3 huge bedrooms, 2 w/ ensuites and 3.5 baths total. Enjoy the wide expanse of the great room and kitchen that overlook your sprawling back yard. For the outdoor hobbyist, you'll love the 26'x 40' - 2 story barn and 30'x 40' recently built 3 car garage. Request the detailed feature package and take the virtual tour. (id:49269)
Royal LePage® Northern Advantage
10 Ellen Street E Unit# 303
Kitchener, Ontario
All Eyes on Ellen! Stylish, smart, and effortlessly updated—this 1-bedroom, 1-bathroom gem on Ellen Street is stealing the spotlight. Fully renovated with a modern kitchen and sleek bathroom, this condo is move-in ready and waiting for someone who appreciates the finer things (quartz countertops, engineered hardwood floors and soft close cupboards). Enjoy your very own underground parking spot—no more winter scraping! Enjoy the perks of the building: party room, exercise room, and steam room included. Condo fees cover it all—water, windows, doors, roof, and snow removal, so you can stop budgeting for the unexpected and start enjoying life. Located right across from Centre in the Square, you’ll have front-row access to arts and culture. And with Downtown Kitchener just a 15-minute stroll away, you’re never far from markets, cafés, the library, and city buzz. Whether you’re a first-time buyer or simply downsizing, this condo on Ellen is anything but ordinary. Come fall in love on Ellen—she’s got everything you need. (id:49269)
Revel Realty Inc
18 Pearl Street
Tilbury, Ontario
Welcome to 18 Pearl! Fully renovated (2025) 4 level family home in the heart of Tilbury. Featuring 3 bedrooms and 2 full baths, open concept main floor, custom kitchen with quarts countertops and large island, large 3rd floor family room with lots of natural light and 4th level laundry with tons of storage. The kids will love the fully fenced yard with swimming pool and lots of room to play and entertain. Other updates include new roof (2025), new front and side door (2025), all new interior doors, trim, flooring and lighting (2025) and new large composite front porch (2025). This is the perfect ""move in ready"" family home in a great neighborhood. Call L/S today for your personal tour. (id:49269)
RE/MAX Preferred Realty Ltd. - 585
6 - 600 Shoreline Drive
Mississauga (Cooksville), Ontario
Welcome to 600 Shoreline Dr Unit 6 a beautifully maintained 2-bedroom, 2 full bathroom stacked condo townhouse offering comfort, style, and convenience in one of Mississauga's most desirable neighbourhoods. This bright and spacious unit features an open-concept layout with a modern kitchen, breakfast bar, and ample cabinet space. The living and dining areas flow seamlessly, perfect for entertaining or relaxing after a long day. The primary bedroom includes a full ensuite and generous closet space, while the second bedroom is ideal for guests, a home office, or a growing family. Enjoy the added benefit of two full bathrooms, in-suite laundry, and a private terrace ideal for morning coffee or evening unwinding. The unit includes 1 garage parking spot and 1 driveway parking, and is part of a well-managed, family-friendly community. Located just minutes from Cooksville GO Station, Square One Shopping Centre, Trillium Hospital, schools, parks, public transit, and major highways (QEW, 403, 401), this home offers unbeatable convenience in a vibrant, established neighbourhood. Whether you're a first-time buyer, downsizer, or investor, this is a fantastic opportunity to own in central Mississauga. Don't miss out! (id:49269)
Coldwell Banker Ronan Realty
Th23 - 10 Brin Drive
Toronto (Edenbridge-Humber Valley), Ontario
Welcome To Kingsway By The River. Luxurious 2 Storey Unit Townhouse Nestled Between The Esteemed Kingsway And Lambton Communities. Have The Humber River Trails At Your Doorstep While Being Only A 15 Minute Drive From Downtown Toronto! Smooth 9' Ceilings, A Large Private Roof Terrace + 2nd Balcony, Contemporary Light Fixtures, Fresh Painting. Interior Designed Exclusively By Bryon Patton For Kingsway By The River. Wall To Wall High Performance Wide Plank Laminate Flooring With Sleek Modern Kitchen Design. Excellent Location and Unobstructed Views. High Demand School District Of Lambton Kingsway Jr/Mid School. **EXTRAS** All Elfs, New Window Blinds, G.E. S/S Fridge, Stove, Dw, Washer & Dryer, Water filter, Gas & Water Line for the Terrace (id:49269)
RE/MAX Professionals Inc.

