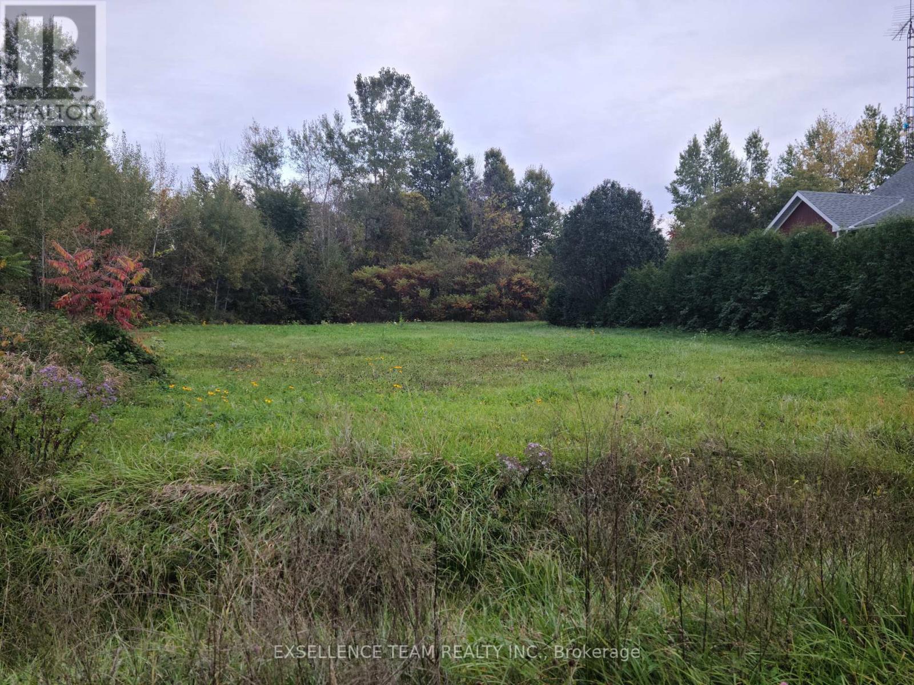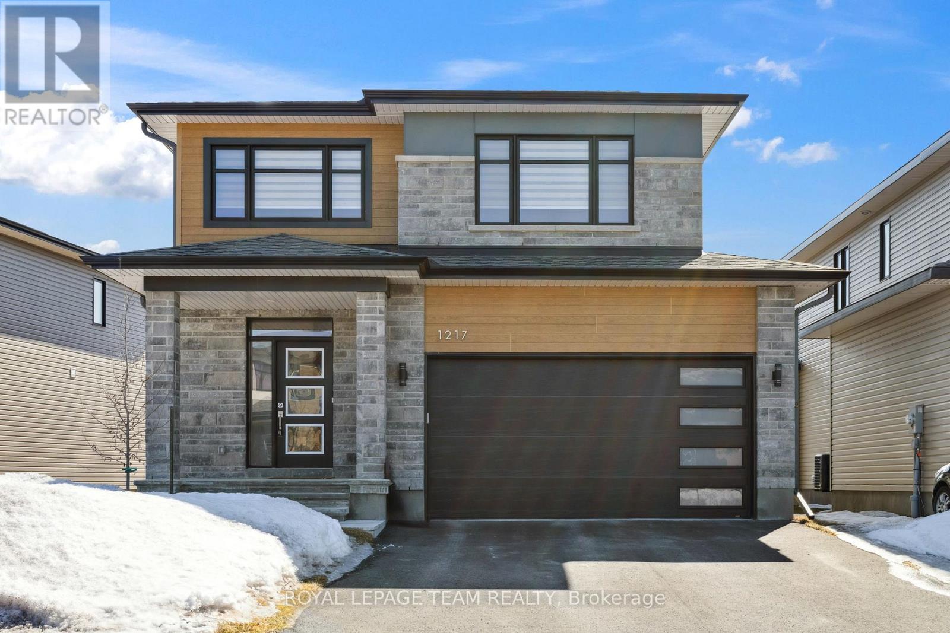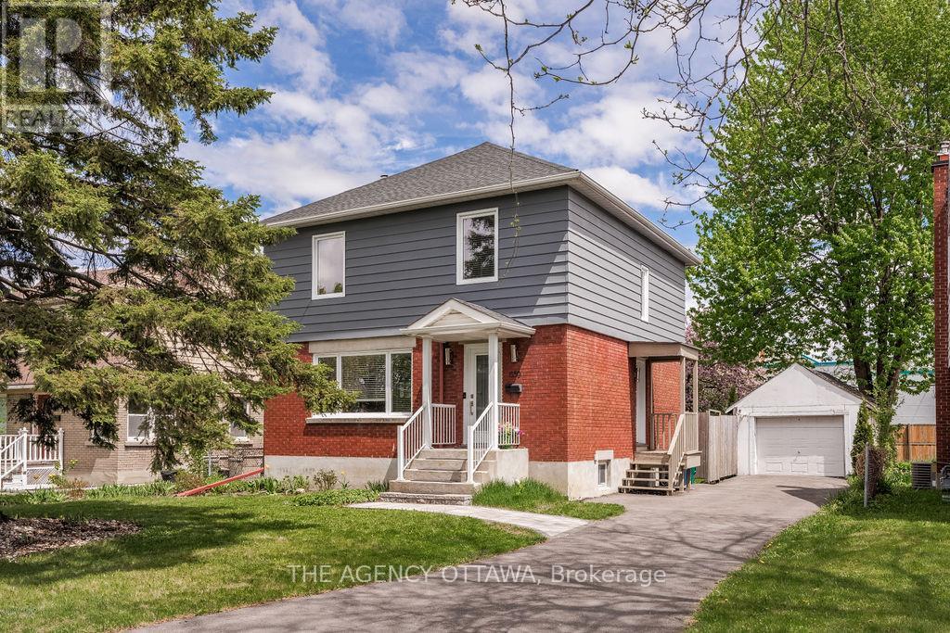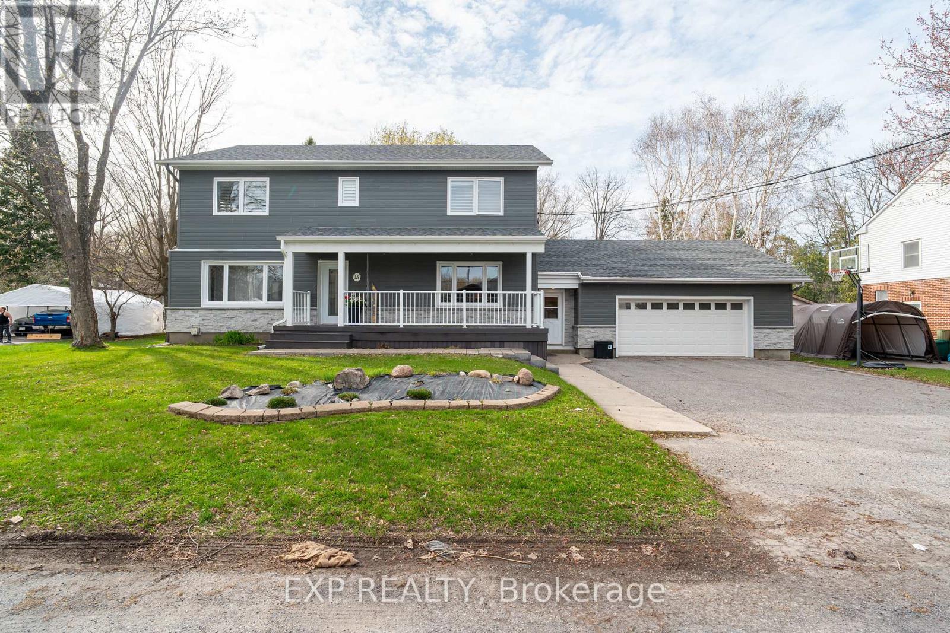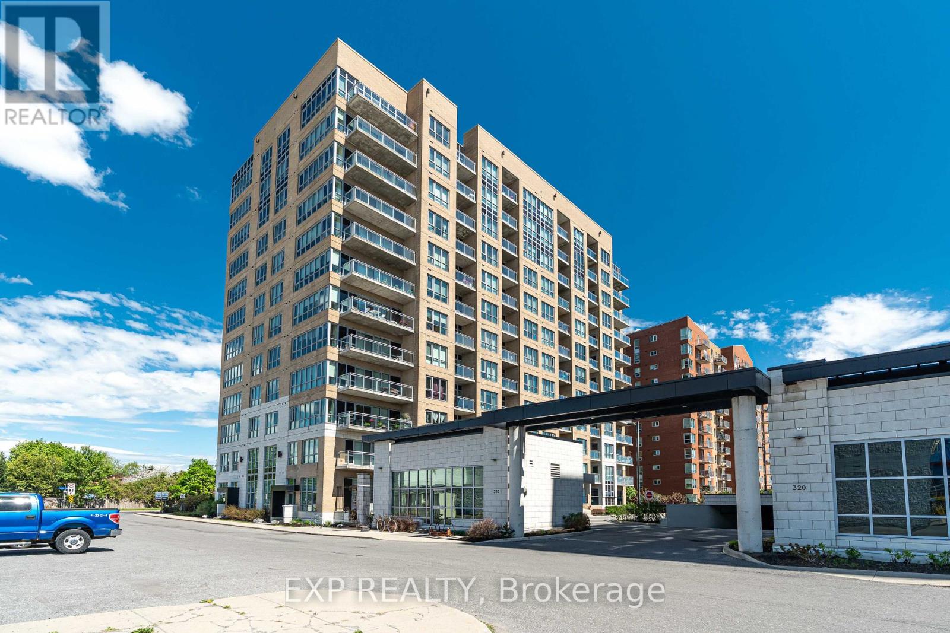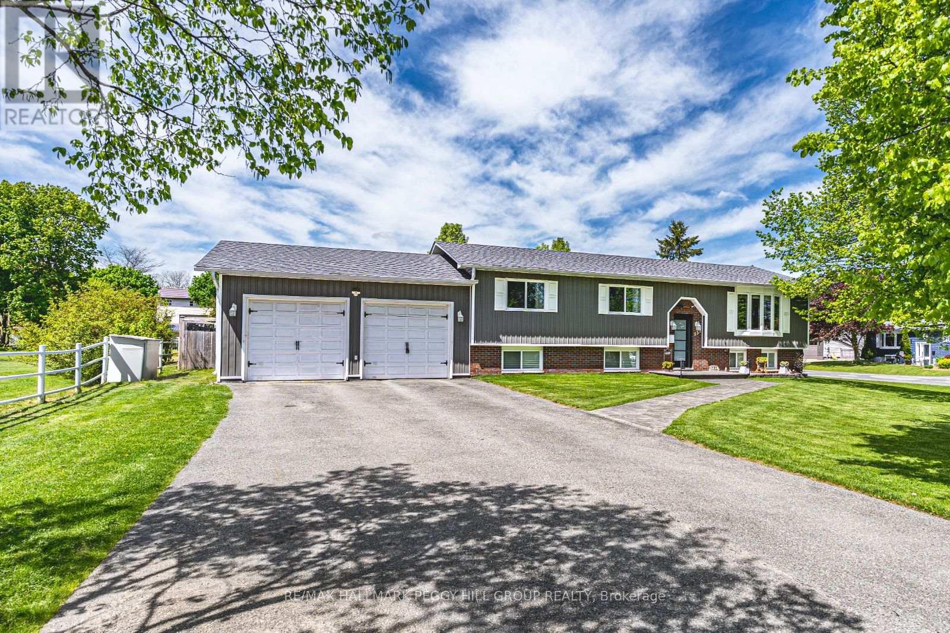Lot #33 Crows Nest Road
North Stormont, Ontario
This private lot is located in a peaceful and charming country subdivision. Ideally situated just a short distance from Highway 138, making it a quick and easy commute to Cornwall and access to Highway 417. The flat site is ready for you to build. Hydro and community septic system hook ups right at the road. There is plenty of space to design your ideal outdoor oasis, this is an opportunity you wont want to miss. Build the home you've always dreamed of! (id:49269)
Exsellence Team Realty Inc.
92 Third Avenue
Ottawa, Ontario
OPEN HOUSE! Sunday, May 25th, 2pm - 4pm. Welcome to 92 Third Ave, a charming 3-bed, 3-bath detached home in the heart of the Glebe. Set back from the street, it offers rare privacy, abundant natural light, and quiet living just steps from vibrant Bank St. The open-concept main floor features an updated kitchen with modern finishes, ideal for everyday living, family time, or entertaining guests. Upstairs offers high ceilings, three bright bedrooms, and two full baths, including a private ensuite in the spacious primary suite. Key upgrades include: heat pump (2023), gas furnace (2023), and stair carpeting (2025). Outside, enjoy a welcoming front porch and low-maintenance yard space. Live steps from shops, cafés, schools, parks, and the canal, an unbeatable location in one of Ottawas most beloved neighbourhoods. (id:49269)
Engel & Volkers Ottawa
1436 Ste Marie Street
Russell, Ontario
Welcome to this beautifully maintained property offering the perfect balance of indoor comfort and outdoor living! Situated on a spacious lot, this home features a bright and airy main level with a large bathroom and a stunning chef's kitchen, complete with a generous island and ample cabinetry ideal for entertaining and everyday living. Step outside to enjoy the deck with a stylish gazebo, perfect for summer gatherings. Cool off in the 12-ft above-ground pool, which comes with a heater for extended use. The detached 51.5 x 26.8 garage is a true highlight, heated, powered, WETT-certified wood stove, and space to park up to four cars. Also, an incredible space for hobbyists or a workshop. Upstairs, you'll find three comfortable bedrooms and an additional full bathroom, providing ample space for a growing family or guests. Whether you're relaxing in the cozy living areas or taking in the scenic views, this home offers peace, privacy, and versatility. Don't miss your chance to own a slice of country paradise just minutes from town amenities! Roof 2023, Furnace 2018, Windows 2018 et Central Air 2020. (id:49269)
RE/MAX Affiliates Realty Ltd.
1217 Diamond Street
Clarence-Rockland, Ontario
Welcome to 1217 Diamond Street, a stunning 5-bedroom, 3.5-bathroom detached home in the sought-after Clarence-Rockland community. This beautifully designed 2-storey home with a finished basement offers modern finishes, spacious living areas, and a functional layout perfect for families of all sizes. Step inside to discover an open-concept main floor featuring a bright living room, a spacious dining area, and a chefs kitchen with ample cabinetry and a large island. The dedicated office space on the main floor is perfect for remote work. Upstairs, the luxurious primary bedroom boasts a walk-in closet and a 4-piece ensuite, while three additional well-sized bedrooms share a modern 3-piece bathroom. The finished basement offers a large recreation room, an extra bedroom, and a full bathroom ideal for guests, a home gym, or an entertainment space. Additional features include forced air heating, central air conditioning, an upper-floor laundry room, and ample storage space. Situated in a family-friendly neighborhood, this home is close to schools, parks, shopping, and all amenities Rockland has to offer. Don't miss the opportunity to own this exceptional property! Note: Pictures were taken prior to the tenant moving out ** This is a linked property.** (id:49269)
Royal LePage Team Realty
40 - 515 Takamose Private
Ottawa, Ontario
Welcome to 515 Takamose Pvt - a 'like-new' 2 bed 2 bath lower unit located in the trendy and growing neighbourhood in Rockliffe & Wateridge Village. Surrounded by parks, walking trails, and nestled walking distance to the Ottawa River, this unit will not disappoint. The Britannia model offers and bright and open main floor layout with plenty of natural light flooding in from the southern exposure. The main floor is complete with luxury vinyl flooring and tile, an upgraded kitchen offering quartz counters, subway tile backsplash, stainless steel appliances including upgraded range hood, and spacious living room area. Upgraded stairs with hardwood, NO CARPET! The lower level offers 2 spacious bedrooms, full bath with glass shower door, and utility room with laundry. Freshly painted throughout! This unit is an easy commute downtown with public transit close by and close proximity to LRT. (id:49269)
Red Moose Realty Inc.
659 Alesther Street
Ottawa, Ontario
OPEN HOUSE SAT & SUN FROM 2-4PM! Calling all savvy first-time homebuyers! This charming detached home in family-friendly Overbrook is the perfect blend of comfort and function. Featuring 3 spacious bedrooms, 2 full bathrooms, and a separate side entrance to a fully finished in-law suite with proven Airbnb potential, this home is ideal for those looking to make a smart investment. The light-filled main floor boasts a functional layout designed for growing families including a generous living room, formal dining area, and an updated kitchen. Upstairs, you'll find two large bedrooms, a well-appointed 3-piece bathroom, and a versatile third bedroom perfect for a home office, nursery, or guest room. The fully finished basement offers even more space, complete with a full bathroom, kitchenette, and a cozy rec room - a great opportunity for rental income or extended family living. Step outside to your beautifully landscaped backyard, featuring mature trees and a private, fully fenced setting - ideal for summer barbecues or peaceful mornings with coffee. A detached garage and long driveway provide ample parking and extra storage. Located just minutes from St. Laurent Shopping Centre, Highway 417 on-ramp, schools, and parks! This move-in-ready home is a rare find in a prime location. Reach out today to book a private showing. This one won't last long! (id:49269)
The Agency Ottawa
829 Sendero Way
Ottawa, Ontario
If youve been looking for a home that blends comfort, style, and thoughtful design, this is the one. Welcome to 829 Sendero Way, a stunning 2023 Vega model by Tartan Homes in the heart of Stittsville. This beautifully upgraded, detached 2-storey home offers 5 bedrooms and 3.5 bathroomsperfect for families who need both space and functionality. The main floor has a bright, open layout with large windows, a cozy fireplace, a separate office, and a dream kitchen with a walk-in pantry and top-quality appliances. Upstairs, the primary suite features a spacious walk-in closet and a 4-piece ensuite. You'll also find three more generously sized bedrooms, a full 3-piece bath, and a bonus loft areagreat for a playroom, lounge, or study space. The fully finished basement adds even more flexibility with a full 3-piece bathroom, making it perfect for guests or extra living space. With over $100K in upgrades, every corner of this home has been carefully thought outfrom the finishes to the layout. Youll also love the double garage, landscaped yard, and location close to schools, parks, and transit. This home is move-in ready and waiting for you to make it your own. Extras: 24-hour irrevocable on all offers. ** This is a linked property.** (id:49269)
Exp Realty
15 Manchester Street
Ottawa, Ontario
Welcome to a rare find! This home has been completely gutted, rebuilt and on an impressive 100 x 172 lot! Step inside to an open, sunlit layout where every detail has been thought through. A cozy fireplace anchors the living area, flowing into a chef's kitchen complete with quartz counters, custom cabinetry, stainless steel appliances. You'll love the walk-in pantry and the coffee bar with a dining area framed by oversized windows and soaked in natural light. Need a guest suite, a playroom, or a private home office? This main-floor bedroom is ready to flex to your needs. And just off the side entrance, the mudroom connects the garage, backyard, and home. This stunning second-story addition includes a luxurious primary retreat with spa-like ensuite, double vanity, walk-in shower, and a generous walk-in closet. Three more large bedrooms and a sleek full bath complete the upper level. The finished basement adds even more flexibility, featuring a large recreational room, bedroom or secondary office, cold storage, and additional rooms for all your organizational needs. This backyard is in a league of its own. Set on one of the largest and most private residential lots, this space has been completely reimagined into your personal outdoor retreat. At the centre: a sun-soaked, above-ground pool surrounded by a newly built raised deck - the perfect summer hangout. There's even a custom pool house that blends charm and utility interlocked patio and a massive green space. Whatever you imagine - this backyard is ready for it. Located in the heart of Stittsville, 15 Manchester is just steps from local coffee shops, parks, splash pads, and amazing schools in Ottawas west end. You also don't want to miss the Trans Canada Trail in walking distance - your direct link to stunning nature walks, bike rides, and community connection. Completely rebuilt, perfectly located, and overflowing with space to grow - this is not just a house. It's a lifestyle upgrade! (id:49269)
Exp Realty
101 - 330 Titan Private
Ottawa, Ontario
Welcome to Unit 101 at 330 Titan Private. A bright and beautifully updated 2-bedroom, 2-bathroom condo available for rent. This spacious ground-floor unit offers approximately 1,300 square feet of living space and was refreshed in the summer of 2023 with a full repaint, brand new luxury vinyl flooring in the bedrooms, living, and dining areas, and new ceiling fans in both bedrooms. The kitchen was upgraded with sleek new pot lights and modern light fixtures above the island and in the hallway, adding a fresh and contemporary touch. The layout is highly functional, featuring two full bathrooms, including a private ensuite off the primary bedroom. With east/south sun exposure, the unit is filled with natural light throughout the day, creating a warm and welcoming atmosphere. You'll also enjoy easy access to a private outdoor terrace perfect for morning coffee or relaxing in the sun. All blinds are included and were replaced less than two years ago. A new compressor was installed in the furnace in 2024, adding to the home's comfort and efficiency. Heat is included in the rent, while hydro is to be paid by the tenant. The unit also comes with a dedicated parking spot and a storage locker. This is an ideal space for someone looking for a bright, spacious, and updated rental in a fantastic location. Move-in ready and full of charm! (id:49269)
Exp Realty
132 Patterson Road
Barrie (Ardagh), Ontario
BACKYARD BUILT FOR MEMORIES & TURN-KEY BUNGALOW WITH IN-LAW POTENTIAL! Your next chapter begins at 132 Patterson Road, a raised bungalow set on a desirable 88x147 ft. corner lot in the sought-after Ardagh neighbourhood. This location is close to public transit, everyday amenities, and on a convenient school bus route. The spacious, fenced backyard is made for entertaining with a newer fence, an above-ground pool, an updated pool deck, and a fire pit, offering the perfect setup for summer fun and relaxed evenings. Curb appeal is instantly eye-catching with updated siding, soffit, and eaves, a modern front door with sidelights, a stamped concrete walkway, and an oversized garage complete with a newer opener and battery backup. Thoughtfully renovated over the years, the bright open-concept layout is both welcoming and functional, featuring durable luxury vinyl flooring throughout. The kitchen offers plenty of style with granite counters, dual-tone cabinetry, some glass-fronts, a tile backsplash, and stainless steel appliances. With three bedrooms on the main level and three more in the finished basement, this home offers plenty of space for families or guests. Both bathrooms have been modernized with clean, stylish finishes, and the lower level offers in-law capability with a second kitchen, spacious rec room, and a full bathroom already in place. Gas hookup is also available. This is a standout #HomeToStay in a great neighbourhood, ready for your next adventure! (id:49269)
RE/MAX Hallmark Peggy Hill Group Realty
75 Fox Run
Barrie (Letitia Heights), Ontario
Stunning Fully Renovated 4-Bedroom Backsplit Move-In Ready! This gorgeous and substantially renovated (2021) and upgraded (2021-2023) 4-bedroom backsplit sits on a 50 ft x 110 ft fenced lot and offers over 2,000 sq. ft. of living space, perfect for a growing family! Step inside to a bright, open-concept main level with a half-vaulted ceiling, ideal for entertaining or relaxing. The modern kitchen boasts a large island, stainless steel appliances, and pot lights, flowing seamlessly into the dining area. The garage has been expertly converted into a spacious family room, adding even more living space ($$$). On the ground floor, youll find a private bedroom with a 4-piece ensuite, an office space with a cozy fireplace and large window, and a sitting area with a walkout to a 2022-built concrete patio ($$$) featuring a railing, gazebo, and partially newer fencing. The upper level offers three well-sized bedrooms and a 4-piece bathroom, while the finished lower level includes a private recreational room with a 2-piece ensuite and a separate laundry room. Additional highlights include: *Metal roof (installed ~2021) for longevity and durability; *26x14 ft shed in backyard ideal for a workshop, ATV, or motorcycle storage. A must-see property! Dont miss out book your showing today! **EXTRAS** Conveniently Situated In A Well Established Family Neighbourhood With Easy Access To Hwy 400 And In Proximity To Amenities, Transit Options, School, Park And Barrie's Waterfront. (id:49269)
RE/MAX Premier Inc.
1841 Muskoka Road 118 Road W Unit# 2b
Bracebridge, Ontario
*OVERVIEW* - The Villas of Muskoka is an exclusive, four-season, villa resort community located between Port Carling and Bracebridge in Muskoka on Beautiful Lake Muskoka. Finished 954 Sqft - 2 bedrooms - 1.5-Baths. *INTERIOR* Open-concept living, dining, and kitchen. Fully-equipped kitchen and in-suite washer/dryer. King bed in master bedroom with walkout to a private balcony and 1 Double bed in 2nd bedroom, Full bath upstairs and 2-piece bath downstairs. large vaulted ceilings and hardwood floors. *EXTERIOR* Walk out to patio with propane BBQ and outdoor furniture. Private terrace to enjoy the views of Lake Muskoka and all-day sunshine! The property has a beach, kayaks, canoes, paddle boards, summer and winter sports facilities, and docking. *NOTABLE* Fully managed rental program. Villas have fully equipped kitchens, linens, towels, BBQs, and all furniture. Good Proximity to the Highway, Beaches & Trails. Bring your family and friends and enjoy the Muskoka Life (id:49269)
Real Broker Ontario Ltd.

