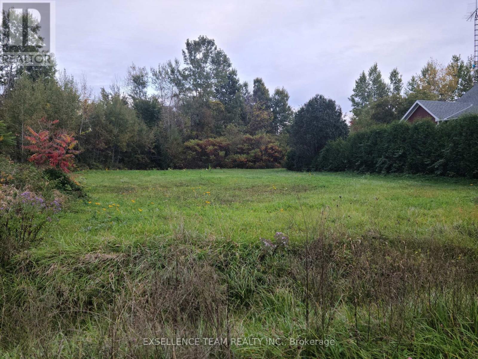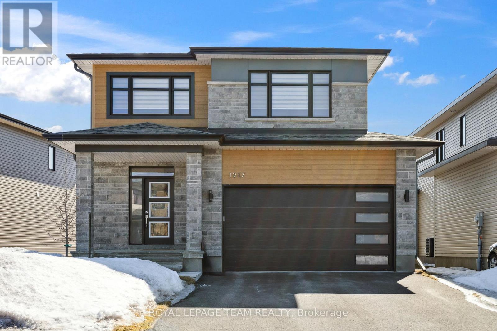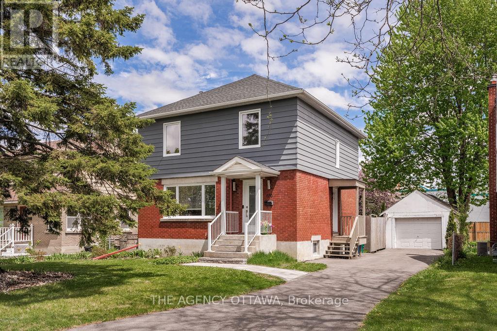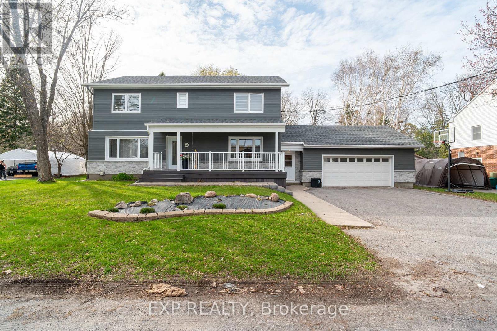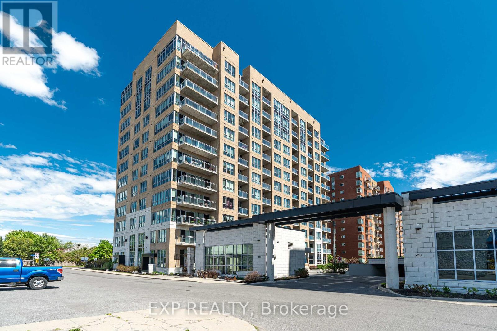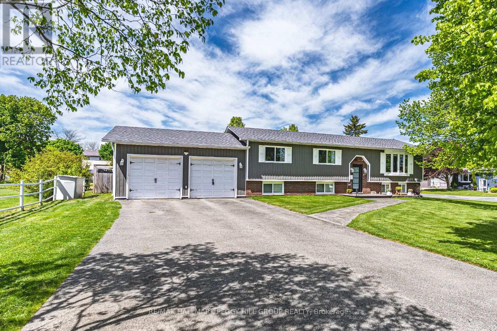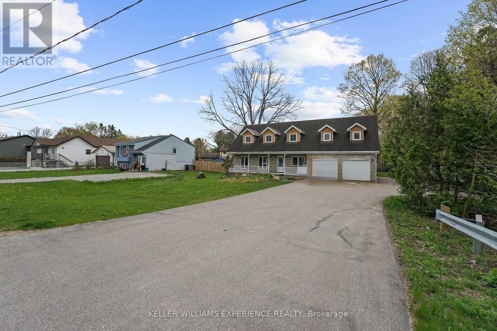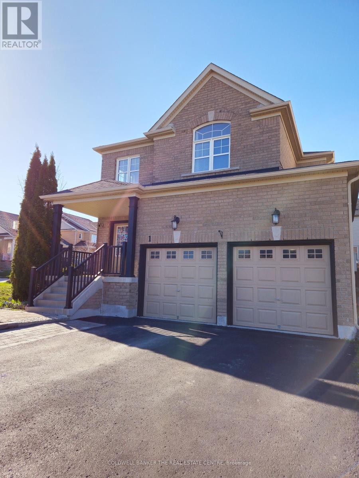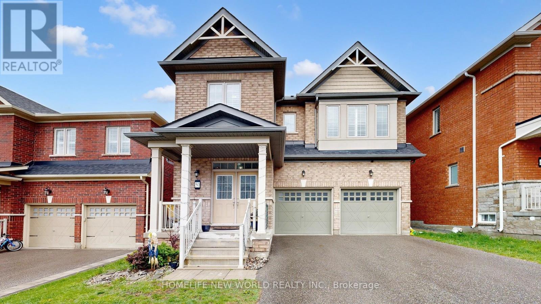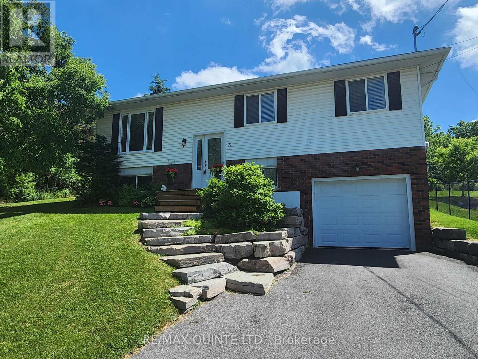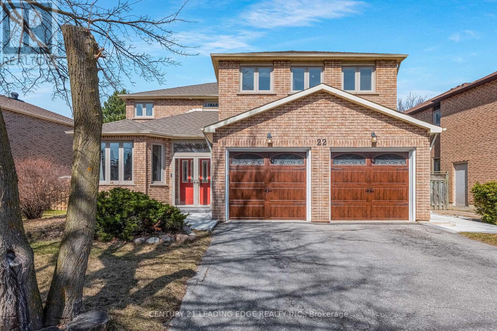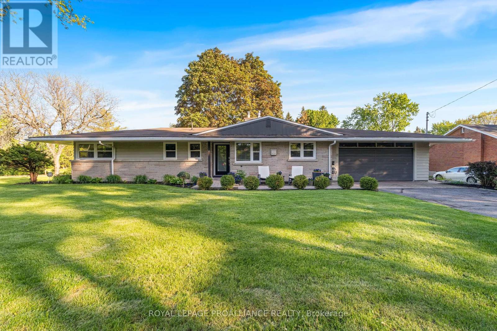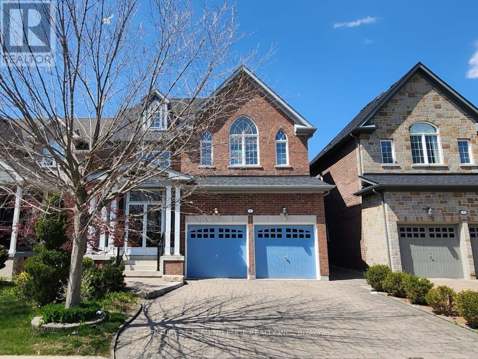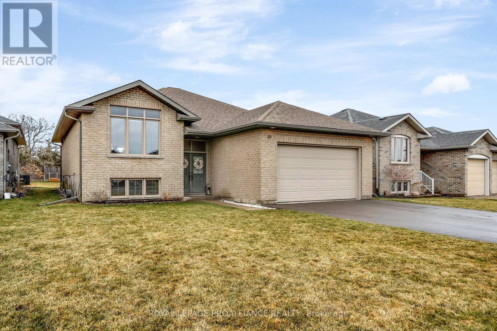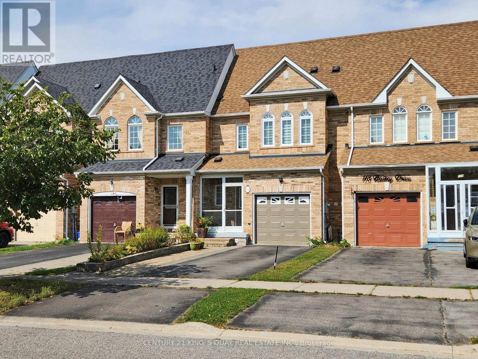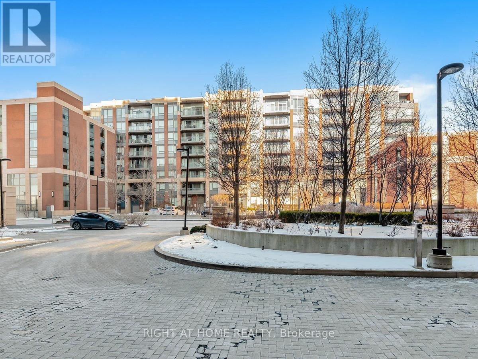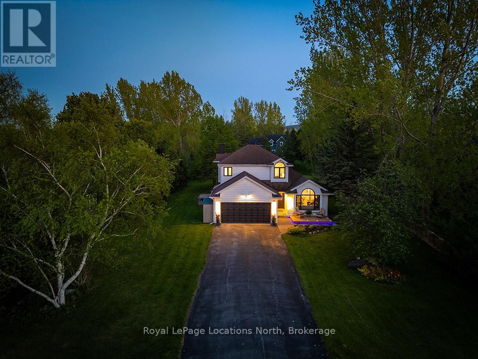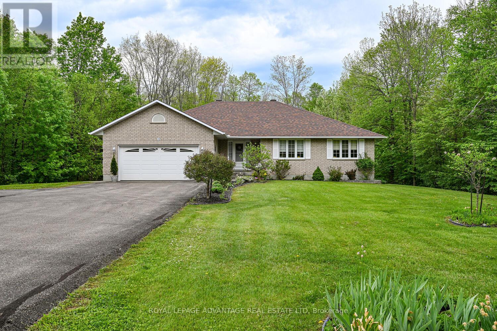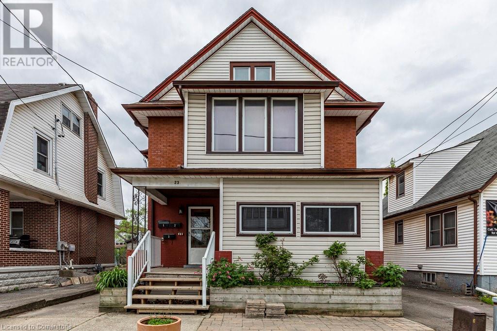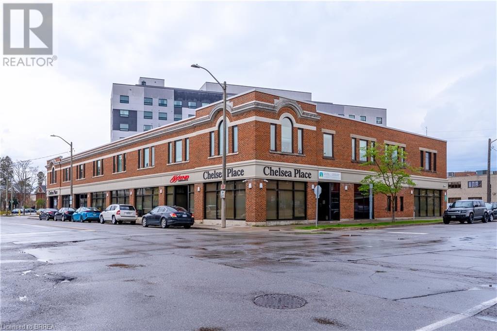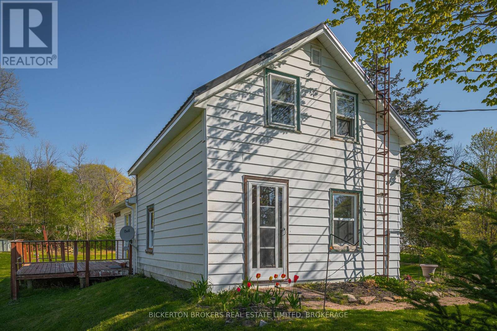Lot #33 Crows Nest Road
North Stormont, Ontario
This private lot is located in a peaceful and charming country subdivision. Ideally situated just a short distance from Highway 138, making it a quick and easy commute to Cornwall and access to Highway 417. The flat site is ready for you to build. Hydro and community septic system hook ups right at the road. There is plenty of space to design your ideal outdoor oasis, this is an opportunity you wont want to miss. Build the home you've always dreamed of! (id:49269)
Exsellence Team Realty Inc.
92 Third Avenue
Ottawa, Ontario
OPEN HOUSE! Sunday, May 25th, 2pm - 4pm. Welcome to 92 Third Ave, a charming 3-bed, 3-bath detached home in the heart of the Glebe. Set back from the street, it offers rare privacy, abundant natural light, and quiet living just steps from vibrant Bank St. The open-concept main floor features an updated kitchen with modern finishes, ideal for everyday living, family time, or entertaining guests. Upstairs offers high ceilings, three bright bedrooms, and two full baths, including a private ensuite in the spacious primary suite. Key upgrades include: heat pump (2023), gas furnace (2023), and stair carpeting (2025). Outside, enjoy a welcoming front porch and low-maintenance yard space. Live steps from shops, cafés, schools, parks, and the canal, an unbeatable location in one of Ottawas most beloved neighbourhoods. (id:49269)
Engel & Volkers Ottawa
1436 Ste Marie Street
Russell, Ontario
Welcome to this beautifully maintained property offering the perfect balance of indoor comfort and outdoor living! Situated on a spacious lot, this home features a bright and airy main level with a large bathroom and a stunning chef's kitchen, complete with a generous island and ample cabinetry ideal for entertaining and everyday living. Step outside to enjoy the deck with a stylish gazebo, perfect for summer gatherings. Cool off in the 12-ft above-ground pool, which comes with a heater for extended use. The detached 51.5 x 26.8 garage is a true highlight, heated, powered, WETT-certified wood stove, and space to park up to four cars. Also, an incredible space for hobbyists or a workshop. Upstairs, you'll find three comfortable bedrooms and an additional full bathroom, providing ample space for a growing family or guests. Whether you're relaxing in the cozy living areas or taking in the scenic views, this home offers peace, privacy, and versatility. Don't miss your chance to own a slice of country paradise just minutes from town amenities! Roof 2023, Furnace 2018, Windows 2018 et Central Air 2020. (id:49269)
RE/MAX Affiliates Realty Ltd.
1217 Diamond Street
Clarence-Rockland, Ontario
Welcome to 1217 Diamond Street, a stunning 5-bedroom, 3.5-bathroom detached home in the sought-after Clarence-Rockland community. This beautifully designed 2-storey home with a finished basement offers modern finishes, spacious living areas, and a functional layout perfect for families of all sizes. Step inside to discover an open-concept main floor featuring a bright living room, a spacious dining area, and a chefs kitchen with ample cabinetry and a large island. The dedicated office space on the main floor is perfect for remote work. Upstairs, the luxurious primary bedroom boasts a walk-in closet and a 4-piece ensuite, while three additional well-sized bedrooms share a modern 3-piece bathroom. The finished basement offers a large recreation room, an extra bedroom, and a full bathroom ideal for guests, a home gym, or an entertainment space. Additional features include forced air heating, central air conditioning, an upper-floor laundry room, and ample storage space. Situated in a family-friendly neighborhood, this home is close to schools, parks, shopping, and all amenities Rockland has to offer. Don't miss the opportunity to own this exceptional property! Note: Pictures were taken prior to the tenant moving out ** This is a linked property.** (id:49269)
Royal LePage Team Realty
40 - 515 Takamose Private
Ottawa, Ontario
Welcome to 515 Takamose Pvt - a 'like-new' 2 bed 2 bath lower unit located in the trendy and growing neighbourhood in Rockliffe & Wateridge Village. Surrounded by parks, walking trails, and nestled walking distance to the Ottawa River, this unit will not disappoint. The Britannia model offers and bright and open main floor layout with plenty of natural light flooding in from the southern exposure. The main floor is complete with luxury vinyl flooring and tile, an upgraded kitchen offering quartz counters, subway tile backsplash, stainless steel appliances including upgraded range hood, and spacious living room area. Upgraded stairs with hardwood, NO CARPET! The lower level offers 2 spacious bedrooms, full bath with glass shower door, and utility room with laundry. Freshly painted throughout! This unit is an easy commute downtown with public transit close by and close proximity to LRT. (id:49269)
Red Moose Realty Inc.
659 Alesther Street
Ottawa, Ontario
OPEN HOUSE SAT & SUN FROM 2-4PM! Calling all savvy first-time homebuyers! This charming detached home in family-friendly Overbrook is the perfect blend of comfort and function. Featuring 3 spacious bedrooms, 2 full bathrooms, and a separate side entrance to a fully finished in-law suite with proven Airbnb potential, this home is ideal for those looking to make a smart investment. The light-filled main floor boasts a functional layout designed for growing families including a generous living room, formal dining area, and an updated kitchen. Upstairs, you'll find two large bedrooms, a well-appointed 3-piece bathroom, and a versatile third bedroom perfect for a home office, nursery, or guest room. The fully finished basement offers even more space, complete with a full bathroom, kitchenette, and a cozy rec room - a great opportunity for rental income or extended family living. Step outside to your beautifully landscaped backyard, featuring mature trees and a private, fully fenced setting - ideal for summer barbecues or peaceful mornings with coffee. A detached garage and long driveway provide ample parking and extra storage. Located just minutes from St. Laurent Shopping Centre, Highway 417 on-ramp, schools, and parks! This move-in-ready home is a rare find in a prime location. Reach out today to book a private showing. This one won't last long! (id:49269)
The Agency Ottawa
829 Sendero Way
Ottawa, Ontario
If youve been looking for a home that blends comfort, style, and thoughtful design, this is the one. Welcome to 829 Sendero Way, a stunning 2023 Vega model by Tartan Homes in the heart of Stittsville. This beautifully upgraded, detached 2-storey home offers 5 bedrooms and 3.5 bathroomsperfect for families who need both space and functionality. The main floor has a bright, open layout with large windows, a cozy fireplace, a separate office, and a dream kitchen with a walk-in pantry and top-quality appliances. Upstairs, the primary suite features a spacious walk-in closet and a 4-piece ensuite. You'll also find three more generously sized bedrooms, a full 3-piece bath, and a bonus loft areagreat for a playroom, lounge, or study space. The fully finished basement adds even more flexibility with a full 3-piece bathroom, making it perfect for guests or extra living space. With over $100K in upgrades, every corner of this home has been carefully thought outfrom the finishes to the layout. Youll also love the double garage, landscaped yard, and location close to schools, parks, and transit. This home is move-in ready and waiting for you to make it your own. Extras: 24-hour irrevocable on all offers. ** This is a linked property.** (id:49269)
Exp Realty
15 Manchester Street
Ottawa, Ontario
Welcome to a rare find! This home has been completely gutted, rebuilt and on an impressive 100 x 172 lot! Step inside to an open, sunlit layout where every detail has been thought through. A cozy fireplace anchors the living area, flowing into a chef's kitchen complete with quartz counters, custom cabinetry, stainless steel appliances. You'll love the walk-in pantry and the coffee bar with a dining area framed by oversized windows and soaked in natural light. Need a guest suite, a playroom, or a private home office? This main-floor bedroom is ready to flex to your needs. And just off the side entrance, the mudroom connects the garage, backyard, and home. This stunning second-story addition includes a luxurious primary retreat with spa-like ensuite, double vanity, walk-in shower, and a generous walk-in closet. Three more large bedrooms and a sleek full bath complete the upper level. The finished basement adds even more flexibility, featuring a large recreational room, bedroom or secondary office, cold storage, and additional rooms for all your organizational needs. This backyard is in a league of its own. Set on one of the largest and most private residential lots, this space has been completely reimagined into your personal outdoor retreat. At the centre: a sun-soaked, above-ground pool surrounded by a newly built raised deck - the perfect summer hangout. There's even a custom pool house that blends charm and utility interlocked patio and a massive green space. Whatever you imagine - this backyard is ready for it. Located in the heart of Stittsville, 15 Manchester is just steps from local coffee shops, parks, splash pads, and amazing schools in Ottawas west end. You also don't want to miss the Trans Canada Trail in walking distance - your direct link to stunning nature walks, bike rides, and community connection. Completely rebuilt, perfectly located, and overflowing with space to grow - this is not just a house. It's a lifestyle upgrade! (id:49269)
Exp Realty
101 - 330 Titan Private
Ottawa, Ontario
Welcome to Unit 101 at 330 Titan Private. A bright and beautifully updated 2-bedroom, 2-bathroom condo available for rent. This spacious ground-floor unit offers approximately 1,300 square feet of living space and was refreshed in the summer of 2023 with a full repaint, brand new luxury vinyl flooring in the bedrooms, living, and dining areas, and new ceiling fans in both bedrooms. The kitchen was upgraded with sleek new pot lights and modern light fixtures above the island and in the hallway, adding a fresh and contemporary touch. The layout is highly functional, featuring two full bathrooms, including a private ensuite off the primary bedroom. With east/south sun exposure, the unit is filled with natural light throughout the day, creating a warm and welcoming atmosphere. You'll also enjoy easy access to a private outdoor terrace perfect for morning coffee or relaxing in the sun. All blinds are included and were replaced less than two years ago. A new compressor was installed in the furnace in 2024, adding to the home's comfort and efficiency. Heat is included in the rent, while hydro is to be paid by the tenant. The unit also comes with a dedicated parking spot and a storage locker. This is an ideal space for someone looking for a bright, spacious, and updated rental in a fantastic location. Move-in ready and full of charm! (id:49269)
Exp Realty
132 Patterson Road
Barrie (Ardagh), Ontario
BACKYARD BUILT FOR MEMORIES & TURN-KEY BUNGALOW WITH IN-LAW POTENTIAL! Your next chapter begins at 132 Patterson Road, a raised bungalow set on a desirable 88x147 ft. corner lot in the sought-after Ardagh neighbourhood. This location is close to public transit, everyday amenities, and on a convenient school bus route. The spacious, fenced backyard is made for entertaining with a newer fence, an above-ground pool, an updated pool deck, and a fire pit, offering the perfect setup for summer fun and relaxed evenings. Curb appeal is instantly eye-catching with updated siding, soffit, and eaves, a modern front door with sidelights, a stamped concrete walkway, and an oversized garage complete with a newer opener and battery backup. Thoughtfully renovated over the years, the bright open-concept layout is both welcoming and functional, featuring durable luxury vinyl flooring throughout. The kitchen offers plenty of style with granite counters, dual-tone cabinetry, some glass-fronts, a tile backsplash, and stainless steel appliances. With three bedrooms on the main level and three more in the finished basement, this home offers plenty of space for families or guests. Both bathrooms have been modernized with clean, stylish finishes, and the lower level offers in-law capability with a second kitchen, spacious rec room, and a full bathroom already in place. Gas hookup is also available. This is a standout #HomeToStay in a great neighbourhood, ready for your next adventure! (id:49269)
RE/MAX Hallmark Peggy Hill Group Realty
75 Fox Run
Barrie (Letitia Heights), Ontario
Stunning Fully Renovated 4-Bedroom Backsplit Move-In Ready! This gorgeous and substantially renovated (2021) and upgraded (2021-2023) 4-bedroom backsplit sits on a 50 ft x 110 ft fenced lot and offers over 2,000 sq. ft. of living space, perfect for a growing family! Step inside to a bright, open-concept main level with a half-vaulted ceiling, ideal for entertaining or relaxing. The modern kitchen boasts a large island, stainless steel appliances, and pot lights, flowing seamlessly into the dining area. The garage has been expertly converted into a spacious family room, adding even more living space ($$$). On the ground floor, youll find a private bedroom with a 4-piece ensuite, an office space with a cozy fireplace and large window, and a sitting area with a walkout to a 2022-built concrete patio ($$$) featuring a railing, gazebo, and partially newer fencing. The upper level offers three well-sized bedrooms and a 4-piece bathroom, while the finished lower level includes a private recreational room with a 2-piece ensuite and a separate laundry room. Additional highlights include: *Metal roof (installed ~2021) for longevity and durability; *26x14 ft shed in backyard ideal for a workshop, ATV, or motorcycle storage. A must-see property! Dont miss out book your showing today! **EXTRAS** Conveniently Situated In A Well Established Family Neighbourhood With Easy Access To Hwy 400 And In Proximity To Amenities, Transit Options, School, Park And Barrie's Waterfront. (id:49269)
RE/MAX Premier Inc.
1841 Muskoka Road 118 Road W Unit# 2b
Bracebridge, Ontario
*OVERVIEW* - The Villas of Muskoka is an exclusive, four-season, villa resort community located between Port Carling and Bracebridge in Muskoka on Beautiful Lake Muskoka. Finished 954 Sqft - 2 bedrooms - 1.5-Baths. *INTERIOR* Open-concept living, dining, and kitchen. Fully-equipped kitchen and in-suite washer/dryer. King bed in master bedroom with walkout to a private balcony and 1 Double bed in 2nd bedroom, Full bath upstairs and 2-piece bath downstairs. large vaulted ceilings and hardwood floors. *EXTERIOR* Walk out to patio with propane BBQ and outdoor furniture. Private terrace to enjoy the views of Lake Muskoka and all-day sunshine! The property has a beach, kayaks, canoes, paddle boards, summer and winter sports facilities, and docking. *NOTABLE* Fully managed rental program. Villas have fully equipped kitchens, linens, towels, BBQs, and all furniture. Good Proximity to the Highway, Beaches & Trails. Bring your family and friends and enjoy the Muskoka Life (id:49269)
Real Broker Ontario Ltd.
1841 Muskoka Road 118 Road W Unit# 1b
Bracebridge, Ontario
*OVERVIEW* - The Villas of Muskoka is an exclusive, four-season, villa resort community located between Port Carling and Bracebridge in Muskoka on Beautiful Lake Muskoka. Finished 1,588 Sqft - 3 bedrooms + Loft - 2-Baths. *INTERIOR* Open-concept living, dining, and kitchen. Fully-equipped kitchen and in-suite washer/dryer. King bed in master bedroom with walkout to a private balcony and 2 singles or 1 Queen bed in 2nd bedroom, loft with Double sleeper sofa 3rd bedroom on main floor with Queen bed. Full bath upstairs and 3-piece bath downstairs. large vaulted ceilings, hardwood floors, and exposed wood beams that make this cottage incredible. *EXTERIOR* Walk out to patio with propane BBQ and outdoor furniture. Private terrace to enjoy the views of Lake Muskoka and all-day sunshine! The property has a beach, kayaks, canoes, paddle boards, summer and winter sports facilities, and docking. *NOTABLE* Fully managed rental program. Gas fireplace in living room. Villas have fully equipped kitchens, linens, towels, BBQs, and all furniture. Good Proximity to the Highway, Beaches & Trails. Bring your family and friends and enjoy the Muskoka Life. (id:49269)
Real Broker Ontario Ltd.
4 - 8347 Kipling Avenue
Vaughan (West Woodbridge), Ontario
Located in the highly sought-after community of West Woodbridge, this beautifully renovated home is nestled within a prestigious enclave of Georgian-inspired town homes built by Dunpar Homes. Designed with modern living in mind, the home features contemporary finishes throughout, including hardwood floors, granite counter tops, and 9-ft ceilings on the main and third levels. An expansive entrance foyer welcomes you with oak stair rails and wrought iron spindles, complemented by upgraded ceramic tile flooring. Step outside to your private patio oasis, complete with a built-in pizza oven and BBQ ideal for summer entertaining. Conveniently located near highways 7, 27, and 427, with easy access to transit, shopping, and dining. Close to schools and just minutes from Boyd Conservation Park, golf courses, and community centres perfect for families and professionals alike. (id:49269)
RE/MAX Premier The Op Team
2104 - 7950 Bathurst Street
Vaughan (Beverley Glen), Ontario
Move into this Gorgeous 2-Bedroom at Beverley Condos Built By Daniels Home! Explore Nearby Attractions Such as Promenade Mall, Where You Can Shop at a Range of Retailers or Dine at Upscale Restaurants. Take Advantage of the Beautiful Green Spaces at G. Ross Lord Park, Perfect for Outdoor Activities and Picnics. With Proximity to Major Roads like Highway 407 and Public Transportation Options, Including TTC and Viva Bus Routes, Commuting Is a Breeze. (id:49269)
Condowong Real Estate Inc.
190 Centre Street
Essa (Angus), Ontario
This unique family home is set on a rare, expansive in-town property beside the picturesque Nottawasaga River, offering the perfect blend of space, comfort, and natural beauty. With over 3,000 square feet of finished living space, this two-storey residence is ideal for multigenerational living, providing a flexible layout across three fully equipped levels. The main floor welcomes you with a bright and airy living room that flows seamlessly into an open-concept space, featuring a large dining area and a spacious kitchen with a walkout to the patio and generous backyard. A good-sized bedroom and full bathroom complete this level, making it ideal for guests or family members seeking single-level convenience. Upstairs, the primary bedroom includes his and hers closets and offers semi-ensuite access to a four-piece bathroom. A walk-through leads to a cozy den, perfect for a home office or private retreat. Two additional spacious bedrooms are found on this level, along with a second kitchen and living room with a walkout to an upper deck that overlooks the yard and provides access down to the outdoor space. The finished basement adds even more value, featuring a third eat-in kitchen, a full bathroom, a large bedroom with a walk-in closet, and a massive living room - ideal for an in-law suite or independent living space. Direct inside entry from the double car garage enhances everyday convenience. Recent updates include: Shingles (2015), Windows with transferable lifetime warranty (2019-2020), Patio doors (2020-2021). Step outside and enjoy the peace and beauty of your private backyard oasis, with the river right at your doorstep - perfect for nature lovers and fishing enthusiasts. Located just minutes from schools, parks, and shopping, and a quick drive to Base Borden, Alliston, and Barrie, this home truly offers the best of both worlds: serene living with urban amenities close by. (id:49269)
Keller Williams Experience Realty
1 Rutherford Road
Bradford West Gwillimbury (Bradford), Ontario
Welcome To 1 Rutherford Road Located In The Highly Desirable Bradford West Gwillimbury Community * This Bright & Beautiful Home Offers 4 Beds & 4 Baths, Boasting With Over 3600 Sqft of Living Space (2555 Sqft Above Grade + 1051 Sqft Finished Basement) W/No Sidewalk & Parking Space For A Total Of 6 Vehicles * Grand Entrance With Double Doors and High Ceiling In Foyer * Main Floor Features Formal Dining Room For Family Gatherings * Relax & Unwind In The Living And Family Rooms, Perfect For Quality Family Time * Conveniently located On The Main Floor Laundry Room, With Access To The Double Car Garage * The Second Floor Offers Four Generously Sized Bedrooms * The Primary Bedroom Is A Retreat, Complete With A 4-Piece Ensuite Bathroom And Walk-In Closet * The Basement Is Ideal For Entertaining With A 3 Pc Bathroom & A Large Rec Room With A Built-In Wet Bar, Along With Lots Of Storage * Located Just Min From Newmarket & Hwy 400, & Within Walking Distance To Parks & Schools (Both Public & Catholic), This Property Is Ideally Situated For Both Family Living & Easy Access To Amenities. (id:49269)
Coldwell Banker The Real Estate Centre
1515 - 8960 Jane Street
Vaughan (Concord), Ontario
Discover this bright and spacious 2 Bedroom, 3 bathroom Corner Unit with 891 sqft of modern living pls a 105 sq. ft. balcony. Flooded with natural light, it features a sleek kitchen with quartz countertops, a central island, and stainless-steel appliances. Enjoy upgraded large size ensuite baths and an open-concept layout. Steps from Vaughan Mills, Canada Wonderland, Vaughan Hospital and Rapid transit to the TTC Subway, Minutes to Highways 400/407, and nearby universities. Building amenities include an outdoor pool, fitness center, terrace and 24-hour concierge. Includes one parking spot and locker. (id:49269)
RE/MAX Premier Inc.
50 Ben Sinclair Avenue
East Gwillimbury (Queensville), Ontario
Rarely Offered Cozy 4-Bedroom Corner Home in the Queensville Community! Beautifully maintained, move-in ready! Upper level den can be used as a 5th Bedroom. This spacious and cozy home features a bright open-concept living and dining area with a charming fireplace perfect for entertaining or relaxing with family. Enjoy the convenience of direct access from the double garage. The fully finished basement offers flexible space ideal for a home office, gym, or recreation room. Step outside to a well-kept, private backyard great for summer gatherings. Located in a family-friendly neighborhood, just minutes from public schools, GO Station, YRT transit, Hwy 404, parks, shopping, and all amenities. A rare find that checks all the boxes - dont miss out! (id:49269)
Homelife New World Realty Inc.
3 Cumberland Street
Prince Edward County (Picton), Ontario
Located on a quiet street within walking distance to all the wonderful restaurants and shops in downtown Picton, this immaculately maintained raised bungalow features 3 bedrooms, 2 full bathrooms that have been recently renovated, newly updated kitchen, good sized family room and partially finished basement that has walkout access to the attached garage. Sliding patio doors off the dining room lead you to a large deck with gazebo. Primary bedroom has a cheater door to give access to the main floor bathroom. New heat pump was installed 2 years ago and many of the windows have been replaced. Lower level has in-law suite potential. Don't miss out on this one! (id:49269)
RE/MAX Quinte Ltd.
208 Roselena (Main Flr) Drive
King (Schomberg), Ontario
Discover the perfect blend of contemporary design and comfortable living in this stunning main-floor unit of a raised bungalow. With clean-lined modern finishes, this 3-bedroom, 2-bathroom home offers a stylish and functional space ideal for professionals, couples, or small families.Step into the spacious family room, where a beautiful bay window fills the space with natural light, creating a warm and inviting atmosphere. The adjacent modern linear kitchenis a chefs dream, featuring sleek quartz countertops, built-in appliances, and ample storageperfect for both everyday meals and entertaining.The primary bedroom is a private retreat, complete with a walk-in closet and a spa-like en-suite for ultimate comfort. A versatile second bedroom provides ample space, while the third bedroom features a built-in Murphy bed, making it ideal for guests or a home office.Enjoy the convenience of a separate laundry room and the luxury of a huge back patio and yard, offering the perfect space for outdoor gatherings, relaxation, or enjoying natureespecially with the property backing onto conservation land for ultimate privacy and tranquility. (id:49269)
RE/MAX Crosstown Realty Inc.
22 Havagal Crescent
Markham (Markville), Ontario
Don't miss this lovely home in Unionville. 2 car garage and lots of parking, 4 bedrooms, Office area at front door, large family room with cozy fireplace, along with a living room and formal dining area. Upgraded /Updated kitchen with stunning stone counters and a walk-out to the deck. Updated flooring in most rooms and basement- luxury vinyl - looks like hardwood but more durable, perfect if you have pets or children! Approx 3259 sq ft (top two floors) + a recently updated, stunning and spacious 1 bedroom basement apartment with separate entrance to side of the house! Basement also has a large unfinished storage area. A must see! (id:49269)
Century 21 Leading Edge Realty Inc.
83 Pinnacle Street N
Brighton, Ontario
Welcome to this well maintained 2-storey home located in the heart of Brighton - A perfect blend of comfort, convenience, and small-town charm. Featuring 3 spacious bedrooms and 3 bathrooms, this property offers the ideal layout for growing families or those seeking extra space to work and relax at home.Step inside to discover a bright and inviting main floor with a well-appointed kitchen, open-concept living and dining areas, and walkout access to a private backyard perfect for entertaining or enjoying quiet evenings outdoors. Upstairs, you'll find a generously sized primary suite complete with a 3 piece ensuite, along with two additional bedrooms and another full 4 piece bath.The lower level is wide open and ready for your own creative finishing touches. With high ceilings and ample windows, you could add an additional bedroom and recreation room!Additional highlights include an attached garage, a cozy covered front porch, and private deck in the backyard.. Situated on a family-friendly street you are just steps from local schools, parks, library, shops, and all the amenities Brighton has to offer. Brighton is located just over an hour from the GTA and has all of the daily conveniences that you could need! Don't miss this opportunity to make this warm and welcoming home your own. Extras: Furnace 2025! (id:49269)
Royal Heritage Realty Ltd.
7 Hutton Drive
Belleville (Belleville Ward), Ontario
Stately bungalow nestled on a generous lot in a prime West End location. This elegant one-level home offers thoughtfully designed accessibility features, ensuring ease of access both inside and out. The sun-filled living room boasts floor to ceiling windows, a vaulted ceiling, gleaming hardwood floors, and cozy gas fireplace with a custom wood mantel. Enjoy seamless indoor-outdoor living with a spacious deck and patio set beneath the canopy of mature trees-perfect for bird watching or relaxing summer evenings. Large garage with walk-in to main level and a finished recreation room in the basement. A rare opportunity to own a beautifully maintained home in a sought-after neighborhood. (id:49269)
Royal LePage Proalliance Realty
1970 River Road
Otonabee-South Monaghan, Ontario
19 Acres includes frontage on both sides of picturesque Indian River. Suitable for canoe or kayak but not boating. Flat rock bottom. 3 bedroom, log home does need some TLC and a new family to call this piece of nature, home. Potential for large gardens. Has been a hobby farm. Just 15 minutes into Peterborough. (id:49269)
The Wooden Duck Real Estate Brokerage Inc.
6 Castleglen Boulevard
Markham (Berczy), Ontario
Beautiful original-owner home on a premium lot facing onto a peaceful pond! Over 3,000 sqft of well-maintained living space with quality upgrades throughout. Professionally landscaped front and backyard featuring extensive interlock stonework perfect for outdoor entertaining and enhancing curb appeal. 9-ft ceilings on the main floor, hardwood floors throughout 1st and 2nd levels, solid wood staircase with iron pickets. Upgraded kitchen with granite countertops, built-in stove and oven, pot lights, and California shutters. Spacious layout with 2 primary bedrooms, plus 2 additional bedrooms sharing a Jack & Jill bath with large walk-in closets. Located in a top-ranked school district and close to parks, trails, and all amenities. A rare find in a prime location! (id:49269)
Century 21 Leading Edge Realty Inc.
18100 Highway 41
North Frontenac (Frontenac North), Ontario
This neat home just got better! Previously released on its own, this home now includes the abutting property offering approximately 40 acres in total, adding beautiful trails throughout and mature forests. Great hunting potential or simply enjoy this natural setting . On the south side of the property, tucked away in a serene setting lies this comfortable home . The setting offers privacy and a very manageable footprint. Across the road enjoy the Crown Land and access to Mallory Creek or also known as the Mississippi River, a tributary that leads you directly to beautiful Mazinaw Lake and the home of Bon Echo Provincial Park, there is even a dock ready for you to enjoy. The property offers outbuildings for storage and nearby trails for year round enjoyment which include snowmobile trails that extend to the Quebec border and beyond. Soak in the night sound from your screen porch. The inside is bright and cheery with a wood stove that will keep you warm year round. An attached workshop for the hobbyist and you are all set to enjoy this rural retreat. With countless surrounding lakes and recreational opportunities and amenities close by including the Matewatchan and Calabogie regions which offer year round adventure, golf, dining and more. Experience rural life at an affordable price. Welcome to the Land O Lakes - Home to countless ATV, Hiking, and Snowmobiling Trails that provide adventure year round. Nearby destinations and larger urban centers an hour away or so ensure that everything is close at hand providing services, cultural activities and amenities year round. (id:49269)
Royal LePage Proalliance Realty
26 Smith Road
Belleville (Thurlow Ward), Ontario
Discover the perfect blend of rural charm and modern convenience in this stunning family home, set on a private 1.5 acre lot just 10 Minutes from Belleville's shopping, restaurants, and Highway 401. Offering the best of both worlds, this home provides a peaceful retreat while keeping you close to everything you need. Step inside to find a warm and inviting space designed for comfort and entertaining. The open-concept kitchen and dining rea feature beautiful granite countertops and an island-ideal for family meals or hosting friends. A cozy living room with a [pellet stove fireplace leads to a screened-in porch , perfect for enjoying the fresh air year - round. Main floor office, laundry area, and convenient powder room add to the homes functionality. Upstairs, the spacious primary suite boasts a walk-in closet and private ensuite, while three additional bedrooms and a five-piece bath provide plenty of room for the whole family. The finished basement offers even more space with large rec room, an additional bedroom , and direct walk-up access to the backyard. outdoors, this property truly shines. The expansive backyard is designed for relaxation and entertainment, featuring an inground pool, hot tub, large deck and stamped concrete patio-a rare find in rental home! Whether your hosting summer gatherings or enjoying a quiet evening under the stars, this space is sure to impress. With both attached and detached garages, ample parking , and complete privacy, this home is an exceptional opportunity for those seeking a high-end rental with a serene country feel-all while being just minutes away from the city conveniences. (id:49269)
Royal LePage Proalliance Realty
88 - 86 - 88 West Street S
Greater Napanee (Greater Napanee), Ontario
Attention Investors! This spacious side-by-side triplex offers a prime opportunity to add value and set rents at market rates. The property features three distinct units: a two-storey, three-bedroom unit with its own private driveway; a main-floor one-bedroom unit; and an upper two-bedroom unit. With solid bones and generous square footage, this property is ready for renovation and revitalization. Bring your vision and unlock the full income potential of this promising investment! (id:49269)
Century 21 Lanthorn Real Estate Ltd.
23 Freedom Crescent
Quinte West (Sidney Ward), Ontario
Spacious and perfectly suited for family life this 4 bed, 3 bath all brick home in an ideally located family friendly neighbourhood, is ready to check all the boxes on your wish list. With an ensuite primary bedroom, wish list worthy kitchen, fully finished lower level with a great family room and a big backyard with plenty of deck to entertain this home is sure to be the one you've been waiting for. Generous tiled entryway with coat closet and access to the big double garage, lead up to a spacious and bright open concept living space. Dinner party hosting is made easy with an ample dining area and a kitchen made for big cooking, featuring granite counters, stainless steel gas range, pot drawers, a large centre island with stool seating, custom wine rack, and a full wall of custom pantry cupboards with work station.2 main floor bedrooms include a king size primary suite with walk-in closet and 4pc ensuite bath with double sinks and plenty of storage. A large second bedroom is serviced by a neatly finished 4pc bath. Fully finished lower level is the cosey and bright family space you crave. Big family room with gas fireplace extends across the lower level to a great bonus space, perfect for play area, home gym equipment or easily create a 5th bedroom. A 4pc bath, laundry and storage spaces complete the lower level. Great big backyard boasts a fabulous tiered deck with privacy screens. Ideal spot for BBQing and outdoor entertaining. Get the space you crave and the home you and your family will love, and Feel At Home on Freedom Cres. (id:49269)
Royal LePage Proalliance Realty
116 Redkey Drive
Markham (Milliken Mills East), Ontario
Welcome to this beautiful townhouse in the highly sought-after McCowan & 14th area. With over$60K invested in New upgrades, this home radiates a showcase property's refined charm and quality. The brand-new kitchen boasts stainless steel appliances, a spacious center island, stunning backsplash, and counter-tops. fully renovated bathrooms. The open-concept main floor is flooded with natural light from over sized windows. The master suite is a true retreat, offering a 4-piece ensuite and a large 2 closets with organizers. while the finished basement features a huge recreation room, a3-piece full bathroom, an eat-in kitchen with a bedroom. Ideal for large families or shared living, the basement has amazing rental potential. Recent updates include new windows. The backyard large patio deck and Very deep lot for playing or gardening. Located in the prestigious Randall PS (School Bus Service Zone) FMM high school zone w/ IB programs and close to highways 404 and 407, transit. (id:49269)
Century 21 King's Quay Real Estate Inc.
0 Maple Ridge Drive
Kawartha Lakes (Emily), Ontario
Parcel of Vacant Land in mature subdivision. Treed corner lot. Buyers need to contact Ottonabee Region Conservation Authority to determine if property is suitable for house style they may want to build. (id:49269)
Exit Realty Liftlock
32 - 75 Prince William Way
Barrie (Innis-Shore), Ontario
Located in a highly desirable neighbourhood, this fantastic, end-unit townhouse offers both comfort and convenience. Just steps from the bus stop and only minutes away from shopping, the Go Station, and a nearby school, this home is ideally situated for easy living. The open concept main floor is filled with natural light, freshly painted and overlooking a private backyard with new privacy fence and deck. Upstairs, you'll find bright and generously sized bedrooms, including a primary suite with a walk-in closet and ensuite bathroom. As an end unit, enjoy extra privacy with only one shared wall and direct access to the backyard. This move - in - ready townhouse is low-maintenance, featuring a covered front porch, single-car garage, and unspoiled lower level. Don't miss the opportunity to call this charming, family-friendly home your own! (id:49269)
Affinity Group Pinnacle Realty Ltd.
Uph07 - 9506 Markham Road
Markham (Wismer), Ontario
Luxury Penthouse for Lease * 2 Bed 2 Bath * 1,054 Sq Ft * Spacious upper unit with 10 ceilings, hardwood floors, and floor-to-ceiling windows. Enjoy panoramic views from 2 balconies. Modern kitchen with quartz counters & stainless steel appliances. Includes 1 parking & 1 locker. Steps to Mount Joy GO, shops, banks, and top schools. (id:49269)
RE/MAX Partners Realty Inc.
Ph16 - 28 Uptown Drive
Markham (Unionville), Ontario
Luxury corner penthouse unit, with south-east exposure and large terrace, located in the heart of downtown Markham. 10 ft smooth ceiling, upgraded 9 ft doors and 7 inch baseboard trim, hardwood floor throughout. Open concept, excellent layout, lit thoroughly by natural lights pouring from wide and tall windows. Modern kitchen with quartz counter. Large living room walks out to terrace. Elegant primary bedroom with 4pc ensuite and walk-in closet. Two good sized bedrooms, spacious den, two lavish washrooms, one underground parking and one locker. Close to fine restaurants/VIP Cineplex/Whole Food Supermarket/T&T Supermarket/HWY 404&407/Go Train/YMCA/Markham Pan Am Centre/York University Markham Campus. Luxury amenities, indoor pool, exercise room, party room, library, 24Hr concierge. (id:49269)
Right At Home Realty
16 Trails End
Collingwood, Ontario
Live the Blue Mountain Lifestyle on one of the most coveted streets in Southern Georgian Bay. Set on half an acre in the prestigious Mountain View Estates, this beautifully updated 3-bed, 2.5-bath home offers the ultimate four-season lifestyle - with the areas best outdoor amenities at your fingertips. Enjoy world-class skiing at Blue Mountain, unwind at Scandinave Spa, bike or hike the nearby trails, or paddle on Georgian Bay - all just minutes away. Conveniently located near Collingwood's shops and services, and a short drive to the charming town of Thornbury. This sun-drenched property boasts coveted south-west backyard exposure, flooding the home with natural light and offering beautiful afternoon sun. One of the rare few, this home includes deeded access to a private, forested 6-acre parcel with a meandering creek and peaceful trail system - perfect for scenic dog walks or cross-country skiing, right from your doorstep. Inside, a series of thoughtful renovations enhance comfort and style: new flooring, paint, trim, pot lights, water purification system, furnace - heat pump - water heater (2024), and a newly finished rec room in the lower level (2025). The main floor features a charming sitting area with an architecturally interesting window connecting to the formal dining space. At the back, the open-concept kitchen, eat-in nook, and cozy TV room are framed by walls of windows and walk-out access to the full length back deck - ideal for entertaining on warm summer nights. A powder room and laundry with garage access complete this level. Upstairs, the spacious primary retreat offers a walk-in closet and spa-like ensuite, while two additional bedrooms share a 4-piece bath. The lower level includes a newly finished recreation room plus an expansive unfinished area ready for your vision - or perfect as-is for storage. Whether you ski, bike, hike, or simply enjoy nature, this is a rare opportunity to live the best of the Blue Mountain lifestyle. (id:49269)
Royal LePage Locations North
3 South Point Drive
Rideau Lakes, Ontario
Set on a beautifully landscaped 1-acre lot in a quiet, family-friendly neighbourhood just minutes from Smiths Falls. This spacious 3-bedroom executive bungalow offers refined living and room to grow-perfect for professional families seeking comfort, functionality, and timeless charm. This well-maintained home welcomes you with excellent curb appeal, an oversized paved driveway, and an attached double car garage. Inside, you'll find a bright, thoughtfully designed main floor featuring a large eat-in kitchen with ample cabinetry and centre island and direct access to a formal dining room-ideal for hosting holiday dinners and special gatherings. Just off the kitchen, there's a convenient 2-piece powder room and a main floor laundry/mudroom with access to the garage for added practicality. The expansive living room offers the perfect space for relaxing or entertaining, filled with natural light and open to the heart of the home. A 4-season sunroom with a cozy gas fireplace provides a warm, inviting space to enjoy year-round and overlooks the private backyard oasis. Step outside onto the large deck, where you'll enjoy outdoor living at its finest-perfect for summer barbecues, morning coffee, or simply soaking in the peaceful, tree-lined surroundings. The generous primary suite includes a walk-in closet and a spacious 4-piece ensuite, while two additional well-sized bedrooms provide comfortable accommodations for children, guests, or a home office. Downstairs, the lower level features a large family room with a 2-piece bath and a substantial unfinished area offering incredible potential to customize-whether as a home gym, media room, workshop, or future bedrooms. A dedicated storage room and outdoor storage shed add even more functionality to this impressive home. Combining space, comfort, and location, this property is ready for your family to move in and make it your own. (id:49269)
Royal LePage Advantage Real Estate Ltd
23 Avenue Place
Welland, Ontario
Exceptional Investment Opportunity in the Heart of Welland. Situated in a prime location at 23 Avenue Place, this Legal Triplex is zoned DMC (Downtown Mixed Use Commercial) and it is fully vacant, offering flexible potential for both residential and commercial use. Located just steps from the vibrant Welland Farmers' Market, Merritt Island Park, the Welland River, and the city’s revitalized downtown core, this charming turn-of-the-century home is ideally located for convenience and lifestyle. Public transit, shopping, dining, and essential amenities are all within easy walking distance. This character-filled residence presents an excellent opportunity for investors or first-time home buyers. Live in one unit while generating rental income from the others, or co-purchase with a partner to build equity together. The home has been well maintained and retains much of its original charm, while offering updated functionality. This is a unique opportunity to own a versatile property in a growing community known for its historic charm, scenic waterways, and strong sense of community. Don’t miss out on this compelling investment in the heart of Welland. (id:49269)
Coldwell Banker Community Professionals
8 Corbin Street
St. Catharines (Oakdale), Ontario
Welcome to 8 Corbin Street, a beautifully maintained raised bungalow located in one of St. Catharines most convenient and family-friendly neighborhoods. Close to all amenities and schools, this home offers 3 bedrooms, 2.5 bathrooms, and an attached double garage. Built in 2011, the main floor features vaulted ceilings and gorgeous hardwood flooring throughout. The spacious open-concept layout is perfect for both entertaining and everyday living. The updated wood staircase leads to the main floor with two generous sized bedrooms, kitchen and living area while the basement features tall ceilings and a generous rec room, providing ample space for relaxation or hosting guests. Outside, youll find a fully fenced and beautifully landscaped backyard complete with a hot tub, offering a private oasis to unwind after a long day. Dont miss your chance to own a stylish and comfortable home in a prime location. (id:49269)
RE/MAX Niagara Realty Ltd
456 Townsend Avenue
Burlington (Lasalle), Ontario
** OPEN HOUSE SUNDAY MAY 25th 2-4PM ** Welcome to 456 Townsend Avenue. A rare PREMIUM lot backing onto the golf course in Aldershot's Coveted LaSalle Neighbourhood. Tucked away in the heart of Aldershot, this well-built brick bungalow offers the rare combination of privacy, location and potential. Set on a beautifully landscaped 83x150 ft lot with no rear neighbours as the home backs onto mature trees and the picturesque Burlington Golf & Country Club, offering peaceful views and a seasonal peek-a-boo view of the lake . Enjoy your morning coffee or apres golf beverage in the screened-in porch. Inside, your are welcomed into a large front foyer leading to the open-concept living and dining rooms feature hardwood floors, skylights and a large bay window that fills the space with natural light, and offers unobstructed views of the golf course. The spacious eat-in kitchen boasts white cabinetry, granite counters, island seating and plenty of room for family gatherings. Convenient inside entrance from the garage, a separate side entrance, laundry room, 3 bedrooms and 3+1 bathrooms complete the main floor. The fully finished lower level adds flexibility with a generous recreation room (complete with pool table), a fourth bedroom, bathroom, and abundant storage space. Solidly built and lovingly maintained, this home presents endless possibilities whether you're downsizing, starting out, or looking for your forever home in one of Burlington's most desirable neighbourhoods. The fully fenced backyard feels like your own private Muskoka retreat, offering privacy, mature trees, shade from the awning and direct access to nature. Located just minutes to downtown Burlington, the waterfront, LaSalle Park, Mapleview Shopping Centre, Aldershot GO, top-rated schools, major highways (403, 407, QEW), public transit, and everyday conveniences. Bonus: revenue-producing solar panels already in place! Opportunity awaits in this rare setting, don't miss your chance to make it your own. (id:49269)
Century 21 Miller Real Estate Ltd.
16-24 Darling Street
Brantford, Ontario
20,750 Sf of leased square footage under triple net leases with 5,590 Sqft of common space. Six long-term AAA Tenants: Canadian Mental Health, H.O.P.E, Legal Aid, Crown Attorney, Extend Communications, Concepts in Mental Health. Quality Construction throughout, beautiful modern space, large window banks, skylights and elevator. Recently resurfaced parking lot with 43 parking stalls, Free 2 hour street parking and municipal & Private lots in close proximity. Well maintained throughout with recent improvements to plumbing, roof and skylights replaced 2023. Second floor common use kitchenette and large boardroom Detailed deliverable package complete with rent roll available with a signed confidentiality agreement. (id:49269)
RE/MAX Twin City Realty Inc
29 Maplegrove Road
Front Of Leeds & Seeleys Bay, Ontario
Attention handyman or first time buyer. If you're looking for an affordable home that you can make your own this is the one! This property is located only a couple minutes north of GANANOQUE and features a beautiful country lot with 175 feet of water frontage on Sucker Brook Creek which feeds into the GANANOQUE River. The home is in need of upgrading so bring your creative ideas and explore the possibilities. Call today for your personal showing. (id:49269)
Bickerton Brokers Real Estate Limited
15 Jarvis Street
Cambridge, Ontario
15 Jarvis St is a fantastic 3-bdrm bungalow offering bright & beautifully remodeled space nestled on quiet dead-end street in the heart of Cambridge! This is the perfect home for downsizers, first-time buyers, young families or investors. As you approach you’ll immediately notice the newer metal roof (approx. 2021) & private concrete driveway. Step into spacious living room where solid hardwood floors, crown moulding & 3 large windows invite natural light to fill the space—ideal spot to relax & unwind. Open-concept kitchen is truly the heart of the home featuring leathered granite counters & backsplash, high-end white cabinetry W/dedicated pantry cupboard, S/S appliances & rustic wood beam W/ample pot lighting. 2 main-floor bdrms including standout primary W/striking wood feature wall, vaulted ceiling with skylight, full wall of closets & garden doors leading directly to the backyard. Completing this level is 4pc bath W/deep soaker tub, separate shower & modern vanity. Downstairs the fully finished basement provides add'l living space W/welcoming rec room & 3rd bdrm. Step outside to fully fenced backyard that’s made for enjoying summer evenings complete W/brand new 12 X 10 patio (2024) & large shed W/hydro—perfect for hobbyists or storage. 220 amp service at the corner of the house is already installed & ready for a hot tub. Many updates throughout: new trim & flooring, PEX plumbing & all windows replaced within the last 10 yrs. Updated electrical panel & wiring (2022), renovated bathroom (2022), Water heater 2021, New fence 2022, plus newer appliances including dishwasher & AC (2022), washer/dryer (2023) & fridge (2024) providing you with peace of mind for yrs to come! Just steps from scenic trails along the river, Galt Collegiate Institute & Gordon Chaplin Park. Nearby to shopping centre with Starbucks, restaurants & more! Short walk to downtown Galt’s boutiques, fine dining & riverside parks. It’s a location that perfectly balances tranquility with convenience! (id:49269)
RE/MAX Real Estate Centre Inc.
4 - 303 Waterloo Street
Saugeen Shores, Ontario
Bright & charming end unit condo in desirable Port Elgin location. This bright and inviting end unit offers comfortable, low-maintenance living just steps from downtown shops, restaurants, and everyday amenities. Whether you're looking for a year-round residence or a weekend getaway, this property is the perfect fit. The open-concept layout features a spacious living and dining area, a functional kitchen, two bedrooms, a full bathroom, and a convenient crawl space for additional storage. A cozy natural gas stove in the living room complements the electric baseboard heating, creating a warm and welcoming atmosphere throughout. With a monthly condo fee of just $235, your exterior maintenance, lawn care, snow removal, windows, and weekly garbage collection are all taken care of, giving you more time to enjoy everything this vibrant lakeside community has to offer. Don't miss out on this affordable and well-maintained condo in one of Port Elgins most convenient locations! (id:49269)
RE/MAX Land Exchange Ltd.
111 Rosslinn Road
Cambridge, Ontario
Welcome to 111 Rosslinn Rd, Cambridge - a professionally designed and renovated gem in the heart of desirable West Galt! This stunning 4-bedroom + den, 2.5 bathroom bungalow offers the perfect blend of modern design and comfortable living. Step into the open concept kitchen, living, and dining space, where large windows flood the home with natural light, creating a warm and inviting atmosphere. All bedrooms are generously sized, offering ample space for rest and relaxation. The primary suite features a beautiful walk-out to the backyard - a perfect spot to enjoy your morning coffee or unwind in the evenings. The fully finished basement adds even more living space, complete with 2 bedrooms and plenty of room to customize - whether you need a home gym, office, or entertainment area, the possibilities are endless. Outside, enjoy a large backyard oasis with an inground pool - perfect for entertaining. Located in the sought-after West Galt neighborhood, this home combines a peaceful retreat with close proximity to downtown, great schools, parks, and amenities. Don't miss your chance to make this turnkey property your forever home! (id:49269)
Corcoran Horizon Realty
2903 - 2181 Yonge Street
Toronto (Mount Pleasant East), Ontario
1 bedroom plus den in Quantum Minto 1, where amazing amenities complement mid-town living. Step from TTC and soon to open Crosstown LTR, walk to shops, dining, parks and schools. 24 hr concierge, includes 1 parking and one locker. Available Aug 1. (id:49269)
Royal LePage Signature Realty
269 St Clements Avenue
Toronto (Yonge-Eglinton), Ontario
Exquisitely renovated three bedroom home featuring a gourmet kitchen, rich hardwood floors, an elegant wood burning fireplace and a seamless walkout through French doors to the expansive private rear deck and green oasis - perfect for entertaining. This home features three generously proportioned bedrooms, a beautiful main four piece bath and a fully finished lower level with a stylish three piece bath and high ceilings as it was lowered. This home offers exceptional comfort and versatility. A highly desired and sought after area known for the close proximity to excellent schools including walking distance to Allenby Jr Public School (JK-6) and Havergal College (JK-12) plus easy access to shopping, dining, public transportation on Yonge Street and parks and recreational facilities on Eglinton Avenue. (id:49269)
Royal LePage/j & D Division
2 Woodpark Road
Toronto (Willowridge-Martingrove-Richview), Ontario
Wow! Look No Further! This Beautiful Bungalow Is Situated In Sought After Neighbourhood Of Royal York Gardens, This Impeccably Renovated Home Showcases A Perfect Fusion Of Style And Functionality. Upon Entering, You Will Be Greeted By A Seamless Open-Concept Layout Meticulously Designed To Create A Space That Is Both Welcoming And Elegant. The Focal Point Of This Home Is The Gourmet Kitchen, Featuring A Spacious Island That Will Appeal To Both Cooking Enthusiasts And Seasoned Hosts. The Master Bedroom Offers A Luxurious Retreat With His And Her Closets And A Spa-Like 5-Piece Ensuite Bath. The Lower Level Reveals A Fully Finished Basement With Separate Entrance, Boasting 4 Bedrooms, 2 Bathrooms, And An Abundance Of Natural Light Streaming Through Above-Grade Windows. Outdoor Entertaining Is Effortless In The Enclosed Kitchen Oasis, Complete With A Deluxe Kitchen Featuring A Generous Island, Pizza Oven, And Built-In Wood-Burning BBQ And Also An Oversized Double Car Garage! Conveniently Located Just Steps Away From The Direct Path To Father Serra School, This Home Is Within Walking Distance To Parks, Shopping, TTC, And Various Transit Options Including One Bus To The Subway, UP Express, Go Train, Highways, And The Airport. Don't Miss This Incredible Opportunity To Elevate Your Lifestyle! (id:49269)
RE/MAX Professionals Inc.

