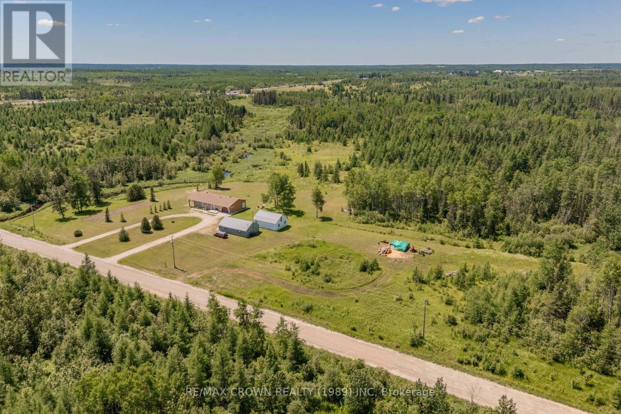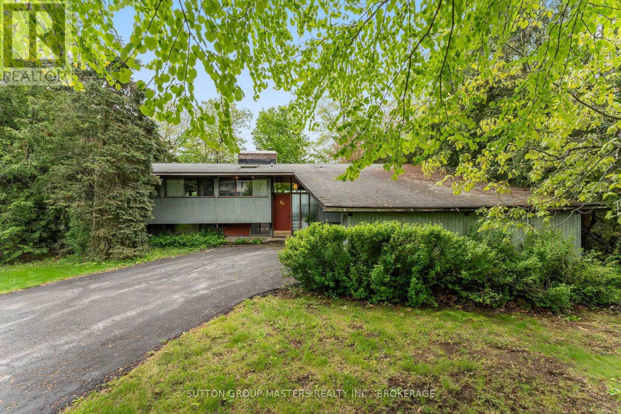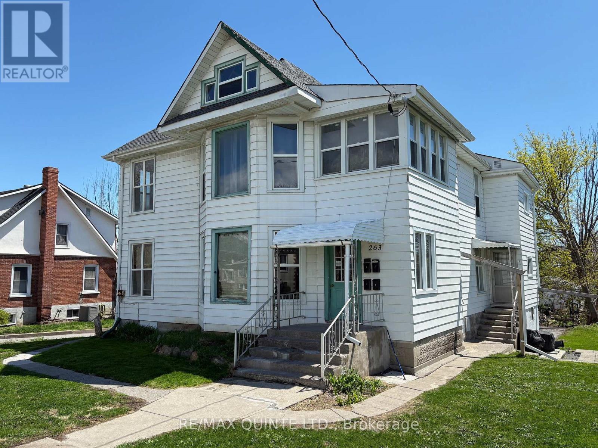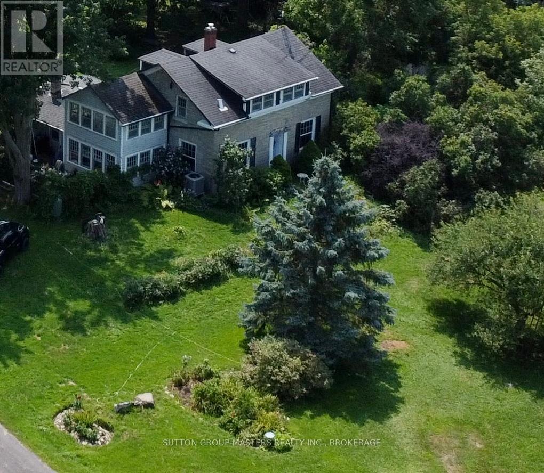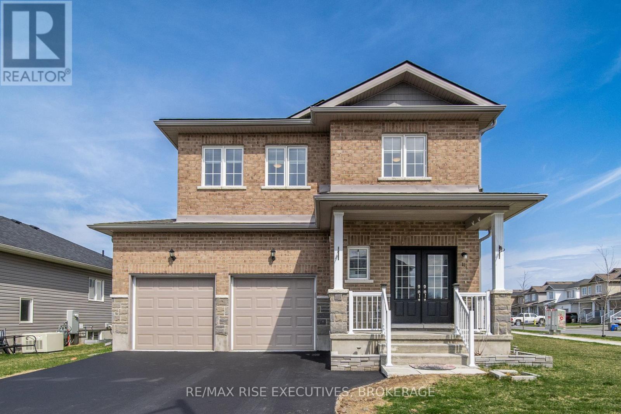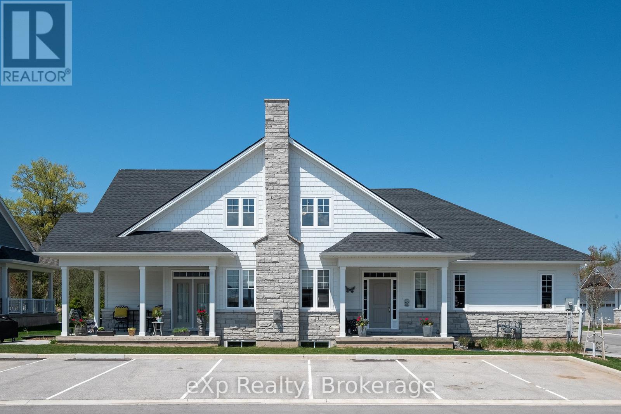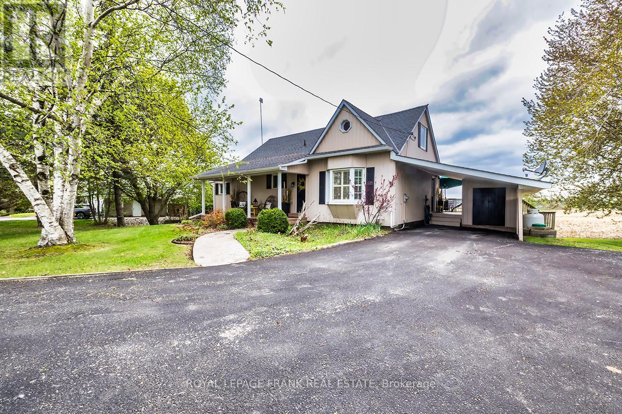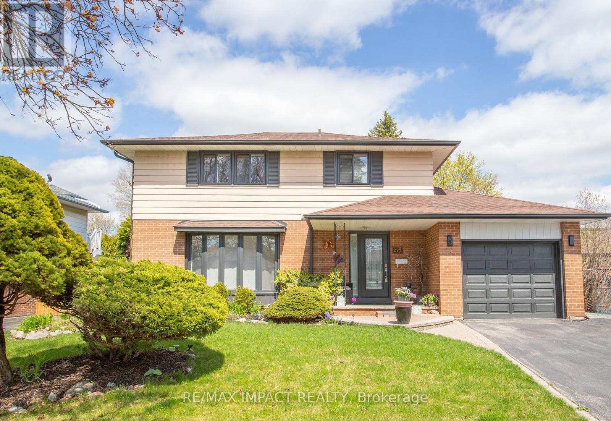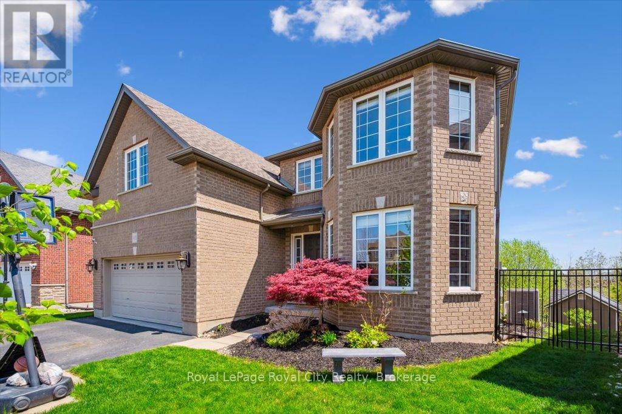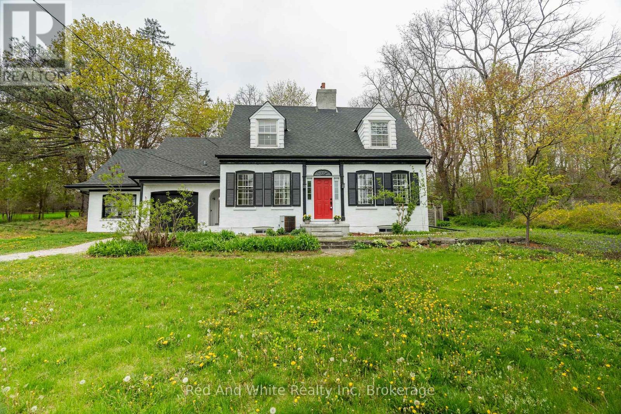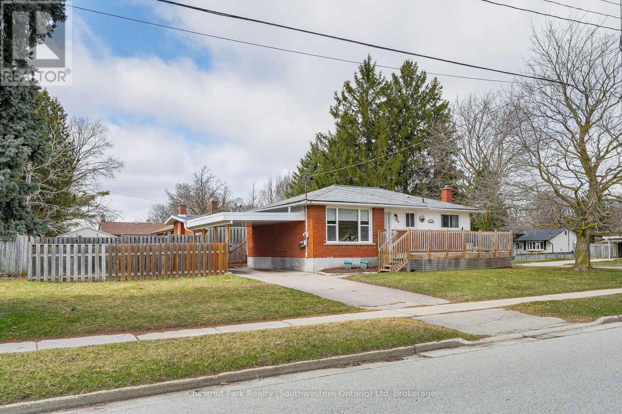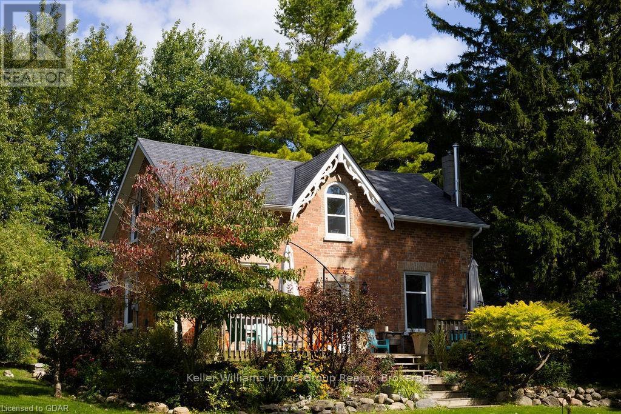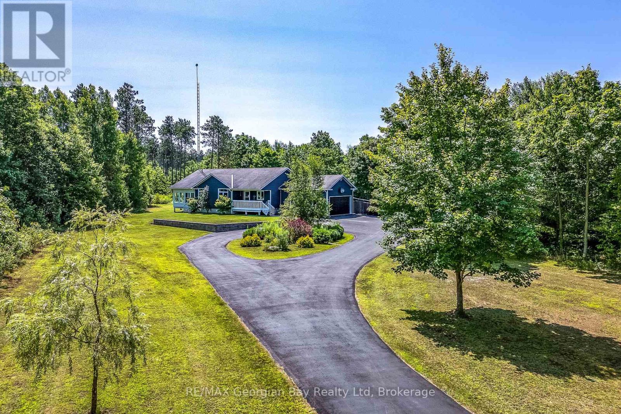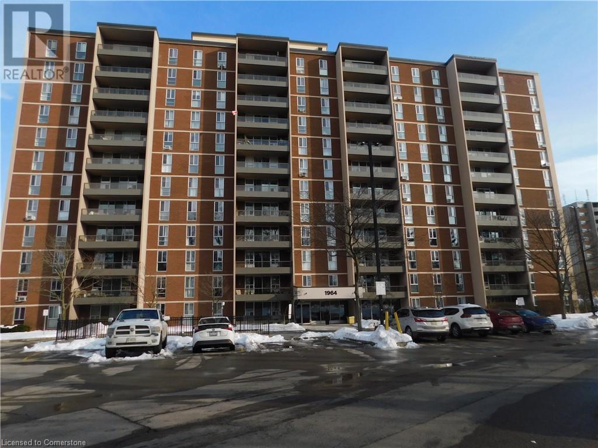145 Ferrara Drive
Smiths Falls, Ontario
This stylish and affordable three-story END UNIT townhome is the perfect fit for first-time buyers! With approximately 1,750 sq. ft. of upgraded living space, this home offers everything you need to start building your future.The kitchen is designed for both function and style, featuring QUARTZ countertops, beautiful backsplash, a breakfast bar, and upgraded plumbing fixtures. Stainless steel appliances, including a fridge, stove, dishwasher, and over-the-range microwave, make meal prep a breeze.On the second floor, you'll find two bright bedrooms and a three-piece bathroom, ideal for family, guests, or even a home office. The top-floor primary suite is your private retreat, complete with a walk-in closet, ensuite with a custom-tiled shower upgrade, and laundry conveniently located on the same level.Enjoy a lifestyle of convenience and community, with parks, the Rideau Canal, and local amenities just steps away. Walk to nearby shops like Walmart, Canadian Tire, Tim Hortons, Independent Grocer, and LCBO all right at your doorstep.This home is a fantastic opportunity to invest in your future and enjoy the perks of homeownership in a vibrant, well-connected neighborhood. Dont miss out! NO RENTAL ITEMS in this home! (id:49269)
Innovation Realty Ltd.
422 Old Wonderland Road
London South (South N), Ontario
IMMEDIATE POSSESSION AVAILABLE!!! Quality-Built Vacant Land Condo with the finest features & modern luxury living. This meticulously crafted residence is the epitome of comfort, style, & convenience. Nestled in a quiet peaceful cul-de-sac within the highly sought-after Southwest London neighbourhood. Approx. 1585 sqft interior unit. You'll immediately notice the exceptional attention to detail, engineered hardwood & 9 ft ceilings throughout main floor. A modern vintage kitchen with custom-crafted cabinets, quartz counters, tile backsplash & island make a great gathering place. An appliance package is included ensuring that your cooking and laundry needs are met. Dinette area with patio door to back deck. Spacious family room with large windows. Three generously-sized bedrooms. Primary bedroom with large walk-in closet & ensuite with porcelain & ceramic tile shower & quartz counters. Convenient 2nd floor laundry room. Step outside onto your wooden 10' x 12' deck, a tranquil retreat with privacy screen ensures your moments of serenity. This exceptional property is more than just a house; it's a lifestyle. With its thoughtful design, this home offers you comfort & elegance. You'll enjoy the tranquility of suburban life with the convenience of city amenities just moments away. Don't miss out on the opportunity to make this dream property your own. (id:49269)
Sutton Group Pawlowski & Company Real Estate Brokerage Inc.
418 Old Wonderland Road
London South (South N), Ontario
IMMEDIATE POSSESSION AVAILABLE! Quality-Built Vacant Land Condo with the finest features & modern luxury living. This meticulously crafted residence is the epitome of comfort, style, & convenience. Nestled in a quiet peaceful cul-de-sac within the highly sought-after Southwest London neighbourhood. Approx. 1622 sqft end unit with 431 sqft finished lower level. You'll immediately notice the exceptional attention to detail, engineered hardwood & 9 ft ceilings throughout main floor. Modern Vintage chef's kitchen with custom-crafted cabinets, quartz counters, tile backsplash & island make a great gathering place. An appliance package is included ensuring that your cooking and laundry needs are met. Dinette area with patio door to back deck. Spacious family room with large windows and an electric fireplace with tile surround. Three generously-sized bedrooms, primary bedroom with large custom walk-in closet & ensuite with porcelain & ceramic tile shower & quartz counters. Convenient 2nd floor laundry room. Gorgeously finished lower level rec room or bedroom with oversized windows and full bath. Step outside onto your wooden 10' x 12' deck, a tranquil retreat with privacy screen ensures your moments of serenity. This exceptional property is more than just a house; it's a lifestyle. With its thoughtful design, this home offers you comfort & elegance. You'll enjoy the tranquility of suburban life with the convenience of city amenities just moments away. Don't miss out on the opportunity to make this dream property your own. (id:49269)
Sutton Group Pawlowski & Company Real Estate Brokerage Inc.
2158 Old Prescott Road
Ottawa, Ontario
From the outside, this charming bungalow appears to be a classic home nestled on a serene man-made lake but step inside and you'll find a beautifully designed interior full of thoughtful spaces and modern comforts. The main floor offers a bright primary bedroom with a large walk-in closet and cheater door to a spacious bathroom. You'll also find a cozy family room, a welcoming living room, and a kitchen with granite counters, a large pantry, and access to a formal dining room. The kitchen, living room, and primary bedroom all face the water, offering stunning views and a deep sense of connection to nature. Step through the kitchen onto a beautiful deck ideal for morning coffee or sunset dinners. The main floor bathroom includes laundry hookups for added convenience. Upstairs, a charming loft provides bonus space perfect for a yoga studio, art nook, office, or retreat. The walk-out lower level includes two spacious bedrooms, a third bonus room, a full bathroom, sitting area, and a large storage space. It's wired for a potential in-law suite with a roughed-in kitchen. Every bedroom faces the water, offering peaceful mornings and unforgettable sunsets. The lake is shared with only three other homes, no public access and no motorboats allowed ensuring quiet, nature-filled surroundings perfect for swimming, paddleboarding, and winter skating. Pride of ownership shines through out this meticulously maintained home is a true retreat full of potential. You must see it in person to truly appreciate it. Extras/Updates High-efficiency Verdon windows/doors (2024) with transferable warranty, heat pump (2 021), attic insulation added, roof (2014), freshly repainted exterior, two generator hookups, wood-burning fireplace, pellet stove, and pressure tank (2021). Main floor powder room has plumbing for main floor laundry. Downstairs has a rough in to add a kitchen. (id:49269)
Exit Realty Matrix
755 South Coast Drive
Peacock Point, Ontario
Enjoy panoramic, unobstructed views of magnificent Lake Erie from this beautiful “one of a kind” 0.16 acre property fronting on quiet dead-end street in the sea-side community of Peacock Point - walking distance to park, General Store & area beaches. 45-55 min commute to Hamilton, Brantford & Hwy. 403 - 15 E. of Port Dover’s amenities - near Hoover’s Marina/Restaurant & Selkirk. Envisioning relaxing year round lake life style - while savoring the stylish comforts of this one owner, 1999 custom built “Eggink” home positioned majestically on landscaped corner lot w/nothing but glorious water views to west. Introduces of 1467sq of pristine living space, 871sf finished basement level & 22’x24’ insulated garage/workshop incs plywood interior, insulated RU door, conc. floor, work bench, hydro & security system. Inviting front porch leads to main floor living room ftrs n/g corner FP, multiple lake facing windows & hardwood flooring extending to center dining area offering sliding door WO to 136sf covered verandah boasting gorgeous water views. Bright Chef-Worthy kitchen offers ample cabinetry, SS appliances & WO to private rear deck. Design continues w/main level bedroom & 3 pc bath incorporating convenient laundry station. Solid wood staircase leads to 2nd floor hallway incs entry to 2 huge, similar sized bedrooms, each ftrs bright dormers & large closets - completed w/modern 3pc jacuzzi bath room. Escape to private lower level where separate games room, home gym/multi-purpose room & cozy family room showcasing a 2nd n/g FP are available to relax & enjoy. Organized utility/storage room ensure all basement space is utilized. Extras -metal roofs (house & garage), n/g furnace, AC, HRV, C/vac, 100 amp hydro, fibre internet, 3 TVs, 132sf patio stone entertainment venue, 8x10 shed, fire-pit & economic septic system (no costly pump-outs), water cistern & 6 month Point water available. Furnishings negotiable. Rarely does a Lake Erie property of this age & quality come for sale! (id:49269)
RE/MAX Escarpment Realty Inc.
102 Chatfield Dr
Sault Ste. Marie, Ontario
Welcome home! Constructed in 2020 by Ficmar Builders, this meticulously maintained 3 bedroom, 2 bath, high-rise bungalow exudes pride of ownership inside and out. Enjoy entertaining in the bright living/dining rooms and stunning kitchen with island and quartz counter top. Three nice size bedrooms are just down the hall including the primary suite featuring a 3-piece bathroom and walk-in closet. Basement level is partially finished with drywall, doors and some trim. Laundry, storage room and rough in for 3rd bathroom have been framed, leaving plenty of space for a large rec room and additional bedroom(s). Gas forced air heat, central ac and hot water on demand add comfort and convenience all year round. The exterior of the home has been thoughtfully curated to ensure the perfect balance of aesthetics and ease of maintenance with attached double car garage and professionally landscaped yard — turf lawn, concrete patio, flower beds, composite deck with privacy screen + asphalt driveway. Built with quality materials and functionality in mind, this beautifully finished home is not one to miss. Located in a great neighbourhood near schools, trails and all amenities - call today to view! (id:49269)
Exit Realty True North
114 186 Algoma St N
Thunder Bay, Ontario
NEW LISTING! A Brookside Manor Condo that has been Renovated to Entertain Family & Friends or Enjoy Your Own Piece of Privacy and Serenity. An XL 1,420 Square Foot, 2 Bedroom, 2 Bathroom Open Concept Living Condo with a Big Kitchen, Bar Area, Dining Area, 3 Side Gas Fireplace, and a Balcony that Faces the Creek. 1 Inside Parking Spot and 1 Outside Parking Spot. Indoor Spot and Locker are Conveniently Located Directly under the Unit. Updates Throughout the Condo between the last 2 Owners. You have to see it to really Appreciate it. (id:49269)
RE/MAX First Choice Realty Ltd.
4 Murray Street W
Vittoria, Ontario
Step into the charm of 4 Murray Street West, this beautifully restored century home stands proud in the heart of Vittoria. Situated on a spacious corner lot, constructed with triple-brick exterior and double brick interior walls, this solid and well-insulated home blends historic character and all the modern updates. Inside, sunlight pours into every room! With refinished original hardwood floors, high ceilings, and three cozy fireplaces. The main floor features a large living room with elegant double folding doors that offer a seamless flow between the living and dining room. A second family room leads into the brand new custom Chef's kitchen (2024). The kitchens ceiling is origional and serves as a striking focal point. A convenient powder room adds to the functionality of the main level. The bright in-law suite has 2 access doors with one exiting to the main house sun porch. The suite includes a picture perfect kitchen, bedroom, large living/dining area with brick fireplace. and the 3-piece bath with a Bath Fitter shower (2024). The restored main house stairs lead you from the oversized foyer into the large primary bedroom. Offering ensuite privledge. Two additional spacious bedrooms and a spa like bathroom to immerse yourself in serenity (2024). Further upgrades include a metal roof, privacy & chain link fencing (2024), circular driveway (2024), fresh paint and premium wallpaper (2024), basement encapsulation (2024), new PEX plumbing in the in-law suite (2024) along with professional landscaping and fencing. The property eatures a handymans dream detached two-car garage with income potential, showing off a 26' x 32' heated workshop with a 12,000 lb. hoist and large loft space/ This is your chance for idyllic living with room to roam. Just minutes from all amenities. Less then 10 minutes to Simcoe and Port Dover/Lake Erie. (id:49269)
RE/MAX Twin City Realty Inc
612 Moss Drive
Pembroke, Ontario
Pre-Inspected and Move in Ready! Welcome to 612 Moss Drive! Located in one of Pembroke's sought after neighborhoods. Upon entering you are greeted with a warm and welcoming feel, the large windows flood the room with natural light. Bright and spacious main floor offers open concept living with a seamless flow between kitchen, dining and living areas - perfect for everyday living and entertaining. 3 good sized bedrooms including primary bedroom with cheater door to the main floor 3 piece bathroom. In the lower level you will find 2 additional bedrooms, utility/laundry room and a updated 3 piece bathroom. Enjoy the ultimate comfort and convenience in the spacious family room, complete with a stylish wet bar. Whether your hosting a gathering or enjoying a family movie night, this space offers the perfect blend of relaxation and entertainment. Outside you will find a fully fenced in landscaped yard with fruit trees and raised garden beds. Watch the kids play in the playhouse while enjoying the sunshine from the deck or patio. A single attached garage with direct access to basement and a brand new high efficiency natural gas furnace and central air unit completes the package. 24 Hour Irrevocable on all written offers. (id:49269)
Valley Property Shop Limited
52 Queen Street S
Renfrew, Ontario
Welcome to your ideal family home in the heart of Renfrew! This charming 3-bedroom, 2-bathroom residence boasts a wider-than-normal lot, featuring a remarkable large natural gas-heated garage that is perfect for car enthusiasts, hobbyists, or anyone needing extra storage space. The property is ideally located within walking distance to both elementary and high schools, making it a perfect choice for families. Enjoy the convenience of nearby shopping and community parks where children can play and thrive. As you approach the home, you will appreciate the expansive side yard, which provides an excellent opportunity for gardening enthusiasts. The yard is complemented by a handy shed, ensuring you have all the tools you need to cultivate your green thumb. The paved driveway offers ample parking space, making it easy to accommodate family and friends during gatherings. Entering the home through the rear entrance, you will find a spacious mudroom along with a convenient 2-piece bathroom, ideal for keeping the main living areas tidy. The heart of the home features a large kitchen and an inviting eating area, seamlessly flowing into a spacious living room that creates a warm and welcoming atmosphere for family gatherings and entertaining guests. On the second level, you will discover three comfortable bedrooms, a generously sized full bathroom, and a dedicated laundry area for your convenience. Additionally, there is a large storage area above the mudroom, perfect for stowing away seasonal items. This home is heated with natural gas and offers central air conditioning, ensuring comfort throughout all seasons. Do not miss the chance to explore this fantastic property and all that Renfrew has to offer! Please note that all offers require 24 hours irrevocable. Come and experience the charm and warmth of your new home today! (id:49269)
Century 21 Eady Realty Inc.
1 George Street N
Smiths Falls, Ontario
Exceptional Development Opportunity - a prime 5-Lot Package with a zoning amendment application already completed and approved for the construction of 36 residential and 2 commercial units! Plans for the proposed development are available, offering detailed insights into the potential of this fantastic site. The existing structures are ready to be demolished. Permits have been obtained by the sellers and all utilities have been disconnected, allowing for a seamless transition to your project. With cap rates that are projected to be 6% +, this project promises lucrative returns for savvy investors. To add the cherry on top, Smiths Falls offers a property tax incentive for developers which can be applied for up to 10 years, making this a highly attractive investment opportunity. The package includes five separate lots, only available for purchase together, providing the perfect canvas for your next residential and commercial project. Situated in the heart of Smiths Falls, this land offers close proximity to Ottawa, making it an ideal location for future residents and businesses. This is an exceptional opportunity for developers to create a highly sought-after mixed-use development in a prime location with guaranteed demand. Whether you're looking to create modern residential spaces or commercial units that serve the growing community, this is a rare and valuable offering in a rapidly developing area. Don't miss your chance to be part of Smiths Falls exciting future. Contact us today for more information or to arrange a viewing. (id:49269)
Royal LePage Edmonds & Associates
3 Nursery Road
Moonbeam, Ontario
Escape the ordinary and embrace over 141 acres of Northern Ontario paradiseyour dream home awaits! Nestled on a quiet stretch of Nursery Road and extending to Highway 11, this remarkable property offers ultimate privacy, space, and future potential. With Rural zoning, a winding creek, and direct highway access, it's ideal for development or peaceful country living. A circular driveway with entrance and exit welcomes you home. At its heart sits a 1,632 sq. ft. stone-finished bungalow, radiating charm and comfort. Step into the open-concept kitchen and living area, where hardwood floors, natural light, and tranquil views invite you to relax. Cooking enthusiasts will love the second kitchen, ideal for meal prep or canning garden harvests. The massive primary bedroom is a private retreat with patio access and a 3-piece ensuite. Two more bedrooms and a spacious 4-piece bathroom complete the main level. The finished basement is perfect for hosting, featuring a large rec room with a wood stove, a wet bar, a 4th bedroom, and a wood-accented 3-piece bath with a jetted tub. A laundry room with hot water tank and softener, plus a storage area with a 200-amp panel, add function. A secondary storage room leads to the cold room, with stairs to the attached 14.5 x 34 garage. Bonus features include a 24 x 40 detached metal garage, a 24.5 x 32.5 barn with a second level, and a garden area. A drilled well and septic system (no septic record) support your country lifestyle. Shingles replaced in 2022. Trails meander through the private forest for peaceful walks and exploration. Located in Moonbeam, youre near lakes, beaches, Twin Lakes Waterpark, and a provincial park. The town offers a golf course, ski hill, sports fields, and trails for ATVs and snowmobiles, along with all amenities like a school, grocery store, restaurants, and more. Peace, space, and opportunityall in one unforgettable property. (id:49269)
RE/MAX Crown Realty (1989) Inc
Lt 19 Con 5 Kennedy Twp, District Of Cochrane
Cochrane (Cochrane Unorganized), Ontario
This 150-acre parcel of vacant land is located in the unorganized township of Kennedy, just 21 km from Cochrane, Ontario, offering a unique opportunity for off-grid living, recreation, or development. The property includes surface, timber, and mineral rights, and features two ponds one with a beaver dam. Approximately 90% of the land was harvested in 2005. It is bordered by Crown land to the north and east, providing added privacy and access to expansive wilderness. Access is via a Local Roads Board-maintained road, open for three seasons, with winter access currently by snowmobile. The Dunning Local Roads Board has confirmed that year-round maintenance may be provided if a permanent residence is constructed and occupied full-time. While hydro, telephone, and traditional internet are not available, Starlink offers a reliable internet solution. With the flexibility of being in an unorganized township, this land is ideal for a homestead, hunting camp, or seasonal retreat in Northern Ontarios natural beauty. A YouTube video is available to give you a better idea of the property and its surroundings. (id:49269)
Boreal Real Estate Ltd.
125 Huronia Road Road Unit# 23
Barrie, Ontario
Luxury, exclusivity, and easy living collide in this unique town loft tucked away in the hidden gem of Huronia Landing. Located in Barrie's desirable and convenient South-East end, this quiet enclave is just a short walk to Kempenfelt Bay, parks, trails, shopping, and everyday amenities. Offering 1,378 square feet of updated and thoughtfully designed living space, this freehold home is the perfect blend of comfort and sophistication. The low-maintenance backyard feels like an extension of the home, beautifully landscaped with lush hydrangeas and designed for dining, lounging, and relaxing in total privacy. Inside, White Oak engineered floors flow across the main level (2021), creating warmth and continuity. The cozy living room features a custom built-in cabinet for display and storage, and a stylish gas fireplace that anchors the space. The kitchen is light and spacious with ample cabinetry, a peninsula with seating for two or three, and a natural flow into the open concept dining area. Soaring two-storey ceilings elevate the feel of the home and fill it with natural light throughout the year. Upstairs, you'll find two generous bedrooms, a loft overlooking the main living space, upper-level laundry, and a renovated bathroom complete with a sleek glass shower. This is a rare opportunity to live in one of Barrie's most exclusive, peaceful, and well-maintained communities. Freehold ownership with a monthly Common Elements Fee of $175.71 includes snow removal, garbage pickup, and upkeep of common areas. Professionally managed by York Simcoe Property Management, this home is the ultimate blend of lifestyle and location. (id:49269)
Exp Realty Brokerage
17 Valleyview Drive
Oro-Medonte, Ontario
Build your dream home on this fully treed lot in the Moonstone area of Oro-Medonte very close to Mount St. Louis ski hills. Lot is in area of fine homes and is located close by the 400 highway for easy commuting. Nearby there are many Simcoe county forests and hiking trails, Horseshoe Valley resort and Vetta spa! (id:49269)
RE/MAX Right Move Brokerage
51 Gilbert Street
Belleville, Ontario
Welcome to this beautifully crafted four-bedroom bungalow, ideally situated in the Parkdale area, one of Belleville's most sought-after and established neighbourhoods. Built in 2020, this home combines the advantages of modern construction with a newly completed, fully finished basement offering elegant design and everyday comfort on every level. As you step inside, you'll be greeted by a bright, airy, open-concept layout perfect for relaxed living and effortless entertaining. The home hub kitchen features timeless white cabinetry, stunning backsplash and countertops, plus sleek black stainless steel appliances that perfectly blend style and function. The primary suite provides a peaceful retreat with a spacious walk-in closet and a spa-like ensuite bathroom. Downstairs, the lower level impresses with high ceilings, a cozy family room, and a private fourth bedroom with a generous closet, ideal for guests, a home office, or multi-generational living. While the laundry is currently located in the lower level, you also have the added convenience of laundry hookups on the main level. Enjoy your morning coffee on the charming covered front porch, or host memorable gatherings on the expansive rear deck overlooking a rare oversized in-town lot. The backyard with a fire pit and fish pond is an exceptional opportunity to create your dream outdoor oasis. Wide doorways throughout the main level enhance accessibility and ease of movement. Located just minutes from sought-after schools, scenic parks, and vibrant shopping, with quick access to the highway, this exceptional property offers the perfect balance of serenity and connectivity. If you value quality craftsmanship, privacy, and endless outdoor potential, this rare opportunity is not to be missed. (id:49269)
RE/MAX Quinte Ltd.
202 Braidwood Avenue
Peterborough South (West), Ontario
Timeless charm meets modern comfort in the heart of the south end. Welcome to a beautifully maintained affordable century home. Professionally painted and thoroughly cleaned throughout. This spacious residence offers four bedrooms plus a bright and versatile third-storey loft perfect as a home office, studio, or extra living/bedroom space. From the charming architectural details to the updated windows and kitchen, every element has been thoughtfully prepared for move-in ease. Located in a safe, established neighbourhood in the city's south end, you'll enjoy easy access to the highway, walking distance to the Memorial Centre and farmers market, churches, schools, parks, public transit, restaurants and everyday amenities. Features main floor laundry/mudroom, a fenced yard, a detached garage and private paved driveway with plenty of parking. With its inviting fresh appeal and functional layout, this property is ideal for young families, students, or young professionals seeking historic charm with modern touches. A clean and comfortable, solid, turn-key property with quick closing. Your next step awaits here, but move quickly. (id:49269)
Coldwell Banker Electric Realty
46 Riverside Drive
Kingston (Kingston East (Incl Cfb Kingston)), Ontario
This waterfront home offers 120 feet of waterfront on the St. Lawrence River in Milton Subdivision, and is a perfect example of Mid-century modern with views of the river from almost every room. The 4 bed, 2 bath Deck House is a stunning and historic style of architecture, Its signature decking ceiling and exposed post and beam structure allow for great walls of glass that naturally welcome the outdoors in. These contemporary homes create a space of relaxed elegance.The front façade features side and elevated windows supplying both light and privacy from the street. Upon entering the home, you are greeted by split-level stairs and vaulted ceilings. Upstairs is an open plan with the kitchen, living room (featuring a floor to ceiling fireplace with 1884 brick reclaimed from the Princess Street United Church), and dining rooms flowing from one to the other. It also includes the master bedroom and a second bedroom or a den. The walk out lower level tends to be a bit more subdued and private with 2 bedrooms. bathroom, a den, and a family room with a wood burning fireplace, and also offers doors leading to a covered stone patio.Windows framed in mahogany and ceilings are crafted with tongue-and-grove cedar, the kitchen features a skylight, there is a screen porch off the dining room and a deck that runs the width of the house. Large windows and sliding doors throughout the home help bring the outside in. (id:49269)
Sutton Group-Masters Realty Inc.
263 Dundas Street W
Quinte West, Ontario
Turn key 4 plex in Trenton West side in a central location just a few blocks from downtown. This legal 4 plex has lots of great features, starting with 4 spacious oversized suites, 2 ground floor apartments and then 2 equally large apartments on the second level. One of which is a two-storey 2 bedroom + den with 2 rooms situated on the third floor. This century-old building, built in 1910, has over 4000 sq feet of finished living space and has had many of the big-ticket items already taken care, keeping intact many of the beautiful characteristics and design features you would expect to find in a home built in that period. High ceilings & baseboards, predominately hardwood flooring.wood wainscotting and accents, double and pocket doors to name a few. The original hardwood flooring is still in very good condition in most rooms plus large principal room with pocket and double doors are an example of just a few of these great features you will find inside. 3 of the apartments have been completely renovated with updated kitchens and bathrooms, plumbing and electrical work. Most windows have been updated. Newer shingles and downspouts redirecting water away from the 1/2 above-ground full unfinished basement with walkout, that has plumbing in place to add a coin op laundry for some additional income. Heated with a newer natural gas boiler system and 2 rented natural gas HWTs. New 200-amp breaker panel. Parking for 6+ vehicles in a paved parking lot behind the building. 3 occupied suites with an oversized renovated 2 bedroom sitting vacant to place your own tenant at the new owner's set rent. Currently, all rents are all inclusive with one long-term tenant. Income and expense statement available. (id:49269)
RE/MAX Quinte Ltd.
3095 Sydenham Road
Frontenac (Frontenac South), Ontario
This charming limestone home, only 20 minutes from downtown Kingston, was built in the 1820s and sits well back from Sydenham Road on 3 acres of property with gardens, fruit trees and a woodlot, including Shagbark Hickory trees -- an oasis of privacy. Much of the original charm still exists in this home, including the deep wood panelled window sills. The modern eat in kitchen boasts stone counter tops and slate floors, and ample work space. Relax on the shaded deck, dine under the pergola on the limestone patio, or watch the wrens singing from the comfort of the screened porch. There is a sitting room at the back entrance with skylights and bright south facing windows and a wood stove, perfect for reading or enjoying the view of the garden. Off this room you will also find a mudroom with double sink and ample storage, perfect for potting or cleaning garden vegetables. A bright dining room with 2 full walls of windows is open to the kitchen and leads to the living room. There is also a large library off the living room, which features a wall of bookshelves and more of the original deep wood windowsills. On the main level there is a pantry space, laundry and a walk-in shower/bathroom. As you head up to the second level you will find a lovely bedroom with three walls of windows and as you move further up you will find two more spacious bedrooms. The principal bedroom features a section of limestone on the west wall. The bathroom on this level features a tub and has access to the principal bedroom. A large 2-storey garage built in 2017 has vehicle and workshop space and a composting toilet on the ground level. A wide staircase leads up to a bright open space with ample windows that is currently being used as an office, but is a perfect space for other uses. The main electrical panel for the property is in the garage. (id:49269)
Sutton Group-Masters Realty Inc.
111 Brennan Crescent
Loyalist (Odessa), Ontario
Modern family living in the heart of Odessa! Recently built in 2021, this bright 2,004 sq/ft, 4-bedroom, 2.5-bathroom home sits on a premium corner lot with a rare all-brick and stone facade, double-car garage, and stylish double-door entry. The main level features a sun-filled layout with a spacious kitchen showcasing quartz countertops, a convenient breakfast bar, stainless steel appliances, and generous storage. Completely carpet-free throughout, this home offers easy maintenance and a modern feel. Upstairs, the spacious primary suite offers a walk-in closet and a 5-piece ensuite with double sinks and a soaker tub. You'll also find three additional bedrooms, a full bathroom, and a convenient laundry room perfect for families of all sizes. The unfinished basement with a rough-in bathroom allows you to add your personal touch. Outside, the oversized yard offers plenty of potential, ideal for play or entertaining. Located near schools and parks and just minutes from Highway 401, commuting is a breeze. Move-in ready and full of potential schedule your viewing today! (id:49269)
RE/MAX Rise Executives
79 Athabaska Drive
Belleville (Thurlow Ward), Ontario
Welcome to low maintenance living! This stunning 1740 square foot brand new bungaloft offers incredible living space with maximum privacy in the fabulous Riverstone development. Just off the foyer you will find access to the primary bedroom complete with walk in closet and private ensuite bathroom. Down the hall, the fabulous kitchen complete quartz countertops and massive walk in pantry is just waiting for your finishing touches. The kitchen is open to the living/dining area complete with Cozy Natural Gas fireplace and bright wall of windows overlooking the fenced private courtyard. Just off the dining room you will find the rear breezeway which includes access to the private courtyard, powder room, laundry, and garage entry. The second floor features two additional bedrooms and a main bathroom. All of this and a full unspoiled basement with bathroom rough in. (id:49269)
Royal LePage Proalliance Realty
11 Russell Street W
Smiths Falls, Ontario
INVESTORS SPECIAL! Opportunity knocks to get into the housing marketing. Whether you're looking for an affordable home to move into or a rental this property offers many options! This spacious family home is currently set up as two units. The main unit features 4 Bedrooms (1 on main level, 3 on 2nd level), spacious living room and nice eat in kitchen with walkout to large deck overlooking the back yard. 1.5 Baths & Main floor laundry in unit, forced air GAS heating, separate breaker panel. Currently rented $917/month plus heat/hydro. Back unit includes main level kitchen, dining and living room area, 2 bedrooms up and full bath. Side Porch access and open to back yard. Electric heating for this unit on Separate hydro meter. This unit is currently vacant. This superb property sits on nice level lot, lots of parking and walking distance to downtown Smith Falls, Rideau Canal, Victoria Park, shopping, restaurants & more! Priced to Sell! (id:49269)
RE/MAX Hallmark First Group Realty Ltd.
2-99 Cloverleaf Drive
Belleville (Thurlow Ward), Ontario
Welcome to Northgate Condominiums. A cozy community of bungalow townhome condos conveniently located just North of the 401 in Belleville off Cloverleaf Drive. This beautiful brand new two bedroom townhome condo is now available for immediate occupancy. With its open-concept design, abundant natural light, stepped living/dining room ceiling, and a fabulous kitchen complete with corner pantry, quartz countertops and stainless steel appliances this home has it all! The cozy living space with natural gas fireplace makes for a perfect place to unwind. A generous primary suite with 5 piece ensuite bathroom and walk-in closet offer you a peaceful retreat. With the second bedroom, full 4 piece main bathroom you have the space you need for visiting friends and family. This home also includes main-floor laundry, an attached two car garage and unfinished basement with basements bathroom rough in. (id:49269)
Royal LePage Proalliance Realty
78 Golfdale Road
Belleville (Belleville Ward), Ontario
Turn key - move in today!! Tucked into Bellevilles sought-after east end, this beautifully updated 3+1 bedroom home invites you to step inside and stay a while. The heart of the main floor is a custom eat-in kitchen with a large centre island, ample cabinets & custom servery with beverage fridge, open-shelving & wine storage. It flows effortlessly into a bright, welcoming living room perfect for family gatherings or quiet evenings in. Luxury vinyl plank flooring runs throughout, tying the space together with a modern, cohesive feel. The stunning 4-piece bath features a gorgeous tiled shower that adds a spa-like touch to your daily routine. The oversized lot offers plenty of room for outdoor living, while the partially finished basement adds even more potential. Here, you'll find a versatile 4th bedroom or den, a convenient 3-piece bath, and a blank canvas waiting to become your dream rec room. With loads of storage and a functional laundry space on the lower level, this home checks all the boxes for comfort and convenience. Located minutes from schools, parks, and all that Bellevilles east end has to offer, this is the perfect place to start your next chapter. (id:49269)
RE/MAX Hallmark First Group Realty Ltd.
541g South Shore Road
Greater Napanee, Ontario
This charming 13-year-old waterfront bungalow offers breathtaking sunset and sunrise views, with 191 feet of private shoreline at the end of a peaceful laneway. The open-concept layout seamlessly combines the kitchen, living, and dining areas, creating a spacious environment perfect for both relaxation and entertaining. Every window boasts stunning water views, enhancing the home's appeal. The cozy living room features a propane fireplace and is carpet-free. Two generous bedrooms, each with double closets, provide ample storage. The kitchen is equipped with all the essentials, including a dishwasher, double sink, and sliding doors that open to a wrap-around deck ideal for enjoying the outdoors. Outside, you'll find a level lot, a pebble beach, and a boat launch. The property includes a permanent dock with a roll-out extension for easy water access, plus a rare boat house at the waters edge. A split heat/AC pump ensures economical heating and cooling, with backup electric baseboard heat and a gas fireplace. This property makes for a perfect year-round home or a fantastic short-term rental opportunity on Hay Bay, which connects to the Bay of Quinte. Area offers great Short term rental opportunites. (id:49269)
Royal LePage Proalliance Realty
300 Sandpiper Lane
Georgian Bluffs, Ontario
Sophisticated yet comfortable, this end-unit townhome in the prestigious Cobble Beach community blends refined design with everyday ease. The main floor showcases a light-filled open plan with soaring ceilings, a gas fireplace, and elegant finishes throughout. A spacious foyer creates an immediate sense of arrival. The living space is designed for both quiet enjoyment and easy entertaining. The kitchen features crisp white cabinetry and a generous island with seating and flows seamlessly into the dining area and beyond through French doors to a covered verandah, perfect for morning coffee or evening wine. The main floor primary suite includes a walk-in closet and a sleek 3-piece ensuite. Thoughtful touches like main floor laundry and direct access to the two-car garage add to the home's practicality. Upstairs, a lofted sitting area overlooks the living room and leads to a second bedroom and full bath, ideal for guests or a home office. The unfinished lower level with large windows offers further potential. Cobble Beach is a vibrant four-season waterfront golf community with an award-winning course, clubhouse, spa, dining, and year-round recreation and social events - an exceptional lifestyle just 2.5 hours from Toronto. (id:49269)
Exp Realty
24 Noah Dr
Sault Ste. Marie, Ontario
Welcome to this stunning, brand-new custom-built bungalow by Ficmar, located in the sought-after Greenfield Subdivision. Offering 1,507 square feet of modern, open-concept living space, this home is perfect for both entertaining and family life. The main floor features vaulted ceilings and a spacious layout that connects the kitchen, dining, and living areas. The high-end kitchen is equipped with premium cabinetry, an oversized waterfall quartz island, and under-cabinet lighting. The primary bedroom suite is a luxurious retreat, complete with a 3-piece en-suite bath with a walk-in shower, quartz vanity, and an oversized closet. There are also two additional bedrooms and a beautifully finished 4-piece main bath with custom shower and quartz vanity. The full basement offers endless possibilities, with room for additional bedrooms or a recreation space. Engineered hardwood flooring runs throughout the main areas, with tile in both bathrooms and the foyer. The home also features a two-car attached garage, gas forced air heating, central air conditioning, and a security system. With sleek rooflines, black casement windows, and a combination of estate stone and stucco, the home boasts impressive curb appeal. A rear deck and double driveway add to its convenience and beauty. Located near all amenities and within walking distance of the Hub Trail, this home is just minutes from the Sault Area Hospital, parks, shopping, and schools. Plus, with Tarion New Home Warranty coverage, you can rest assured of its quality and durability. Call today to schedule your private viewing of this exceptional home! (id:49269)
Century 21 Choice Realty Inc.
28 Noah Dr
Sault Ste. Marie, Ontario
Welcome to this stunning, brand-new custom-built bungalow by Ficmar, located in the sought-after Greenfield Subdivision. Offering 1,507 square feet of modern, open-concept living space, this home is perfect for both entertaining and family life. The main floor features a spacious layout that connects the kitchen, dining, and living areas. The high-end kitchen is equipped with premium cabinetry, an oversized island, stunning quartz counter tops and under-cabinet lighting. The primary bedroom suite is complete with a 3-piece en-suite bath with a walk-in shower, quartz vanity, and an oversized closet. There are also two additional bedrooms and a beautifully finished 4-piece main bath with custom shower and quartz vanity. The full basement is already drywalled offering endless possibilities, with room for additional bedrooms and rec room. Engineered hardwood flooring runs throughout the main areas, with tile in both bathrooms and the foyer. The home also features a two-car attached garage, gas forced air heating, central air conditioning, and a security system. With sleek black casement windows as well as a combination of estate stone and metal accent woodgrain siding, the home boasts impressive curb appeal. A rear deck and double driveway add to its convenience and beauty. Located near all amenities and within walking distance of the Hub Trail, this home is just minutes from the Sault Area Hospital, parks, shopping, and schools. Built by the best this home also comes with new home warranty!! Call Today. (id:49269)
Century 21 Choice Realty Inc.
1361 7a Highway
Scugog, Ontario
The Enchanting Home You've Been Waiting For! Enjoy spectacular panoramic views and a surprisingly spacious interior with thoughtful updates throughout. The Eat-In Kitchen features quartz counters, lots of cupboards and storage, crown moulding, and view to the back yard and fields north of the house. Host Family dinners in the beautiful dinning room, right next to the sunroom that boasts skylights and deck access. Relax in the living room with it's rich plank floor and ambiance fireplace. The main floor Primary bedroom is your private retreat with views over fields, yard and patio, and features triple closets with organizers for your precious possessions. Upstairs you'll discover two generously sized bedrooms, one with 2 piece ensuite, and the other with a charming walk-in closet with built-in shelving and vintage window. The inviting Rec Room downstairs features premium broadloom over sub-floor, a gas fireplace, and walkout to a scenic patio. Storage abounds with a laundry/utility room and separate storage space, along with a 10 x 10 garden shed with available power. Beautiful perennial gardens, raised beds, and mature trees complete the picturesque yard. Centrally located on a King's Highway for easy year-round access, just minutes to Port Perry shopping, Sunnybrae Golf Club, 15 mins to Hwy 407, and under an hour to the GTA. Warm and Inviting, this private Gem is a great property made for entertaining Family and Friends, or simply relaxing at the end of your day. Everything you need is here. Just move in and enjoy. This is more than a house. This is home. (id:49269)
Royal LePage Frank Real Estate
8 Noah Dr
Sault Ste. Marie, Ontario
Discover this brand-new, modern, contemporary custom bungalow located in Sault’s highly sought-after, family-friendly Greenfield Subdivision. This stunning 1,436-square-foot home is finished from top to bottom and boasts an open-concept design! The home features 3 bedrooms bedrooms up a luxurious 4-piece main bathroom with a custom shower and quartz vanity top. The high-end kitchen features premium cabinets, a functional island, quartz countertops, and under-cabinet lighting. The primary bedroom is a true retreat, offering a large walk-in closet and a breathtaking en-suite bathroom with a walk-in shower and quartz vanity top. Throughout the home, you’ll find engineered hardwood flooring, complemented by modern tile in all the bathrooms. The basement is fully finished basement, with huge bright rec room, 3- piece bath and 2 additional bedrooms! Additional highlights include an attached garage, gas-forced air heating with central air conditioning, and security system. Outside, the property features a 65’ x 121’ lot, a double driveway, and a rear deck—perfect for outdoor enjoyment. Located close to all amenities, within walking distance to the Hub Trail, and just minutes from the Sault Area Hospital. Don’t miss this opportunity to own a home that truly has it all and it backed by the new home warranty! Call today to book your private viewing. (id:49269)
Century 21 Choice Realty Inc.
214 Marigold Avenue
Oshawa (Centennial), Ontario
Welcome to this lovely, bright, and spacious 4-bedroom detached brick home, nestled in a sought-after family-oriented community in Oshawa! The open-concept family room features a beautiful bay window that overlooks the private backyard, creating a warm and inviting space for relaxation. A newly renovated bedroom on the main floor, complete with a 3 piece ensuite washroom and large window, offers versatility --- it can easily be transformed into a home office or living room . The spacious primary bedroom includes an en-suite bathroom for added comfort. Step out from the kitchen onto sunroom and huge deck, perfect for entertaining, a large fully fenced backyard that offers privacy for your family. Located within walking distance to excellent schools, this home offers both convenience and tranquility in a family-friendly setting. Don't miss this opportunity to make it your own!**EXTRAS** Furnace replace in 2016,roof fall 2015,cedar closet upstairs,natural gas line off deck for convenient grilling on your barbecue. (id:49269)
RE/MAX Impact Realty
43 Creighton Avenue
Guelph (Grange Road), Ontario
Where Generations Come Together! From the moment you turn onto this quiet, tree-lined street, you can feel it: this is a neighbourhood where people take pride in their homes. Children ride bikes, grandparents tend to flower beds, and families gather on front porches as the sun sets. Its more than just a place to live its a place to belong. Now, imagine your family here all of them. Under one beautiful roof. This spacious 4+1 bedroom home was designed with real family living in mind. The kind of living where grandparents move in, adult children return home, and everyone has their own space without ever feeling crowded. Inside, the home welcomes you with expansive, light-filled principal rooms, perfect for hosting Sunday dinners or celebrating milestones. A main floor office offers a quiet escape for work or study, while a second family room upstairs gives teens or grandparents their own retreat no fighting over the TV remote here. The primary bedroom is tucked privately at the rear of the home, offering peaceful forest views, two walk-in closets, and a spa-like ensuite complete with a jacuzzi tub. Downstairs, the walkout basement is already set up for extended family or guests, featuring a separate bedroom and ensuite bath for total independence. And then, there's the backyard. Over $300,000 was invested to transform it into your own private resort. A saltwater pool with childproof safety features and shade canopies, a massive Beachcomber hot tub, and a two-storey steel deck that's just waiting for family barbecues and sunset conversations. All of it backs onto a protected greenspace, where nature is the only neighbour behind you. Why spend hours driving to the cottage every weekend when you can have that same peaceful escape right here every day? This is more than a home. It's a place where generations grow together, where memories are made, and where family always has a place to come home to. (id:49269)
Royal LePage Royal City Realty
456 Fountain Street S
Cambridge, Ontario
elcome to 456 Fountain Street South a spacious and character-filled family home located in the heart of Preston, Cambridge. Set on an incredible 100 x 252 ft lot, this detached home offers nearly 2,300 square feet of finished living space and the perfect blend of charm, space, and convenience. Inside, youll find four generously sized bedrooms, three bathrooms, and large principal rooms that are full of warmth and natural light. The versatile layout offers plenty of flexibility for growing families, home offices, or multi-generational living, while the full basement provides additional storage or future living space. The spacious kitchen features quartz countertops and stainless steel appliances and it opens up to a large and bright living room. The home has been freshly painted and new flooring was added in 2025. Commuters will love the unbeatable accessjust minutes to Highway 401 and a short drive to Kitchener, making daily travel a breeze. Centrally located, youll also enjoy being close to top-rated schools, parks, trails, shopping, dining, and local favourites like Riverside Park and the Grand River. The outdoor space is equally impressive. This oversized lot offers plenty of room to relax, entertain, garden, or even explore future expansion opportunities. With parking for six vehicles and immediate possession available, this is a rare opportunity to own a large, character-rich home in one of Cambridges most desirable communities. Whether you're upsizing, investing, or looking for a forever home, 456 Fountain Street South has everything you need and more. (id:49269)
Red And White Realty Inc
7 Noah Dr
Sault Ste. Marie, Ontario
Be the first to call this stunning four bedroom 1,353 sq. ft. bungalow home! This modern gem is finished top to bottom and boasts exquisite curb appeal! Designed with entertaining in mind, the open-concept layout features a vaulted ceiling in the living room, a spacious kitchen with quartz countertops, under-cabinet lighting, and patio doors leading from the dining area to the rear deck. The main floor showcases engineered hardwood flooring throughout, complemented by tile in the elegant 4-piece main bath. All bedrooms are generously sized with ample closet space, while the oversized primary bedroom offers a luxurious 3-piece en-suite bath for your comfort. The fully finished basement offers a huge rec room, 3- piece bath and that extra fourth bedroom!! Additional features include gas-forced air heating, central air conditioning, an attached double garage, a spacious lot, and the peace of mind provided by Tarion warranty coverage. Don’t miss this opportunity to own a home in one of Sault Ste. Marie's most desirable neighborhoods. Contact us today to schedule your private viewing! (id:49269)
Century 21 Choice Realty Inc.
93 Vaughan Street
Guelph (Clairfields/hanlon Business Park), Ontario
If you've been holding out for a premium bungalow that backs onto a real forest, and a true multigenerational home that will allow you to share future family memories with comfort and class, welcome to 93 Vaughan Street. Sitting proudly in Guelphs south end, backing right onto Preservation Park: 27 hectares of protected urban forest, loaded with trails, wildlife, and the kind of backyard privacy you just cant fake. Perfect for morning dog walks, late-night stargazing, and pretending you're deep in the woods when you're actually five minutes from groceries, coffee, and the University of Guelph and 10 minutes from the 401. Inside, this custom "Woodmeyer" bungalow delivers nearly 3,900 square feet of upgraded living space. The 11-foot foyer and vaulted living room ceilings make a grand first impression, while the kitchen is loaded with top-end Thermador and Miele appliances. Plus a Butlers pantry for those required "Midnight Snacks" after a long day's hard work. The main level includes a spa-inspired primary suite, two additional bedrooms, and sunset views from your engineered deck, with remote controlled retractable awning. Downstairs, the fully finished walkout basement offers three more bedrooms, two full baths, a built-in sauna, a full kitchenette, and a walkout patio that feels like an extension of the forest itself. Heres the kicker: the home was originally built and registered with an accessory suite by Reids Heritage Homes. With recent zoning changes, you can now add an extra lower bedroom too, meaning minimal effort if you want a legal income suite or multigenerational setup. Preservation Park out back. Modern luxury inside. A location that nails everything you need today and tomorrow. Ask your Realtor for the Features & Finishes Sheet, Mudroom Laundry Renderings, and the original Accessory Unit Design Plans. (id:49269)
Keller Williams Home Group Realty
107 Chatfield Dr
Sault Ste. Marie, Ontario
Welcome home to 107 Chatfield Drive. A stunning 2021 FICMAR build, tastefully finished from top to bottom and situated on a large corner lot. Conveniently located in the desirable Greenfield subdivision close to all amenities, the hub trail and the hospital. Featuring 2+1 bedrooms, 3 full bathrooms and 2600sf of finished living space between both levels. You will be more than impressed with the bright and spacious layout of this prestigious home. The attention to detail is evident with the modern finishing touches throughout. Beautiful open concept layout on the main level complemented with premium vinyl plank flooring. The kitchen is simply stunning with a large island, quartz countertop and matching stainless steel appliances. Plenty of space in the dining room for all of your dinner guests. Patio doors off the dining room lead to an area perfect for barbeques, equipped with a gas hook-up. Large 22x14 primary bedroom with a 3 piece ensuite and 2 closets, one being a 6x8 walk in. Right outside of the primary bedroom is the convenient main floor laundry room. There is a nice second bedroom on the main level and a modern 4 piece bathroom. On the lower level you will find your completely finished basement. It is the perfect spot for relaxing or entertaining. Cozy up by the gas fireplace in the large rec room space. There is a bright bedroom or office space, and a third full bathroom. Outside there is a lovely concrete front patio space, an asphalt double driveway, and a two car attached garage. There is no doubt you will be thoroughly impressed with this property from top to bottom. Don’t miss this opportunity, call your REALTOR® today to book a showing. (id:49269)
Exit Realty True North
39 Saddle Cres
Sault Ste. Marie, Ontario
Sitting on a prime pie shaped lot and located in an absolute fantastic central location just steps from all of your amenities, schools, parks, hub trail and the Sault Are Hospital! This hirise bungalow was quality built in 2017 and offers over 2700 sqft of living space, a large foyer, gas forced air heating with central air conditioning, 3 + 1 bedrooms, massive recroom, patio doors to backyard deck and much more. Open concept layout, hardwood floors, oversized driveway and move in ready. Seldom do you find a Double attached garage and massive detached garage in this location. Plenty of space with the oversized driveway, large backyard and interior garage space to fit your needs and wants. Settle in this prime neighbourhood today! Call for a viewing! (id:49269)
Exit Realty True North
66 June Avenue
Guelph (Riverside Park), Ontario
Welcome to 66 June Ave, a versatile bungalow for family life, income potential, or easy downsizing! This charming, updated 3-bedroom bungalow in a friendly Guelph neighborhood offers exciting possibilities for every stage of life. Young couples starting out will love the proximity to schools and parks, envisioning sunny days in the fenced yard and cozy evenings in the bright living room. The eat-in kitchen is perfect for family meals and even has a large snack pantry! Need space for a growing family or a home office? Three generous bedrooms offer flexibility. The fully finished basement has lots of room to play and with a separate entrance, it presents a fantastic opportunity to create an income suite, helping you build your future, or a comfortable in-law setup. For those looking to downsize, enjoy the ease of one-level living with modern updates throughout. The bathroom received a new tub in 2016 and freshly painted plaster walls throughout the main floor create a comfortable and move-in-ready space. The basement offers extra storage or room for hobbies, with the potential for guest accommodation. Step outside to a manageable, private yard perfect for relaxing. Benefit from incredible convenience for everyone: close to shopping, transit, and amenities. Recent updates ensure peace of mind: Water Softener (2024), Roof (2017), Front Deck (2017), Carport (2016), Furnace/AC (2015), Central Vac (2015), Windows (2004). Don't miss this versatile gem! (id:49269)
Chestnut Park Realty (Southwestern Ontario) Ltd
6783 Gerrie Road
Centre Wellington, Ontario
So, you've always dreamed of owning your own lovely hobby farm that may have some income potential? Well, look no further! With its charming century Ontario gingerbread farmhouse, situated on 7+ rolling acres and surrounded by pastoral farms just 5 minutes from historic Elora Ontario, Irvineside Farms is a little slice of paradise. With a 28' x 38' barn (currently converted to an entertainment venue) and 24' x 38' drive shed, there are infinite possibilities. Whether you want to own this stunning property for your own enjoyment, or you want to take over the exisiting Irvineside Farms Air B&B Glamping business, Buyers will have a number of interesting options. Opportunities to own a property like this are extremely rare; do not miss out on this one! (id:49269)
Keller Williams Home Group Realty
63 Concession 9 East Concession E
Tiny, Ontario
Approximately 1800 sq. ft. Well built 3 bedroom bungalow on approximately 57 acres with some of the back part of the property abutting the Tiny Rail Trail. The property also has walking trails. The great room has vaulted ceilings along with hickory hardwood flooring. Open concept kitchen with custom built cupboards made of hickory along with quartz countertops. The breakfast counter contains the sink along with a built in dishwasher. The tops of the counter are made of maple. Main floor laundry plus the master bedroom has a 4 piece ensuite. Another 4 pc bathroom is on the main floor. The basement is finished with 2 rooms, a 4 piece bathroom and a wet bar. There is also access from the basement to the garage. From the dining area, there is a walkout to a 21' x 21' deck. Off the deck on 1 side is an enclosed gazebo with a hot tub. (Installed 2010) On the other side of the deck is access to a large heated 16' x 40' fiberglass inground pool with an 8' deep end and a water fall.. (Installed July 2016) The concrete pool deck is 49' x 15' Bonus is a newly paved circular driveway. There is a Managed Forest Plan available for this property which you need to re-apply for. This plan in turn helps in lowering the property taxes plus gives you the ability to earn income by selling trees which the plan allows you to cut down. Note: A new water tank was installed last november. It is owned. (id:49269)
RE/MAX Georgian Bay Realty Ltd
456 Fountain Street S
Cambridge, Ontario
Welcome to 456 Fountain Street South — a spacious and character-filled family home located in the heart of Preston, Cambridge. Set on an incredible 100 x 252 ft lot, this detached home offers nearly 2,300 square feet of finished living space and the perfect blend of charm, space, and convenience. Inside, you’ll find four generously sized bedrooms, three bathrooms, and large principal rooms that are full of warmth and natural light. The versatile layout offers plenty of flexibility for growing families, home offices, or multi-generational living, while the full basement provides additional storage or future living space. The spacious kitchen features quartz countertops and stainless steel appliances and it opens up to a large and bright living room. The home has been freshly painted and new flooring was added in 2025. The primary bedroom features an additional room directly joined that could be used as a walk in closet or office. Don’t forget to check all of the closets because one of them has an additional rear door leading to the third bathroom and the 4th bedroom! Commuters will love the unbeatable access—just minutes to Highway 401 and a short drive to Kitchener and conestoga college, making daily travel a breeze. Centrally located, you’ll also enjoy being close to top-rated schools, parks, trails, shopping, dining, and local favourites like Riverside Park and the Grand River. The outdoor space is equally impressive. This oversized lot offers plenty of room to relax, entertain, garden, or even explore future expansion opportunities. With parking for six vehicles and immediate possession available, this is a rare opportunity to own a large, character-rich home in one of Cambridge’s most desirable communities. Whether you're upsizing, investing, or looking for a forever home, 456 Fountain Street South has everything you need — and more. (id:49269)
Red And White Realty Inc.
1185 St Vincent Street
Midhurst, Ontario
Live your fairytale dream in picturesque Midhurst with this beautifully renovated, charming home set on a stunningly landscaped one-third of an acre. From the moment you arrive, you’ll feel the magic — every inch of this home has been thoughtfully updated with no expense spared. Over the past two years, this home has been completely transformed with a new roof, all new windows and doors, upgraded insulation, beautiful new bathrooms, fresh flooring, and a fully updated kitchen and family room. The result is a bright, white, and airy space that feels warm, welcoming, and move-in ready. And just look at those ceilings — they’re truly something special. Imagine starting your mornings with a coffee in hand, watching the sun rise over your peaceful yard. Evenings are for gathering with family and friends around the firepit under the stars. And when the weather cools, cozy up inside for movie nights by the gas fireplace. Whether you’re entertaining or simply enjoying a quiet moment, this home fits every season and every mood. You’ll love the balance of country living with city convenience. Just minutes from Barrie, you're nestled in one of the most desirable communities around. Highly rated schools are nearby, as well as one of the largest recreational centres in the region. Spend your days hiking, biking, skiing, shopping, or dining — it’s all right here. This isn’t just a home — it’s a lifestyle. A perfect blend of peaceful retreat and active living. Truly, a dream come true. (id:49269)
Keller Williams Experience Realty Brokerage
439 Alder St W Street
Dunnville, Ontario
Charming 2 storey, 3 bedroom, 1.5 bathroom home sitting on a generous 48ft x 110ft lot offers comfortable living in a desirable family friendly neighbourhood. The first floor offers spacious living room, with a bay window, dining room, eat in kitchen with ample space for cooking and meal preparation, laundry room and 2 piece bath. The second floor offers a master bedroom with walk in closet, two additional bedrooms offer the flexibility for a growing family, and a large 4 piece bathroom. Don,t miss the opportunity to make this lovely house your new home. (id:49269)
Castellano Real Estate Inc.
1964 Main Street W Unit# 903
Hamilton, Ontario
Welcome to 1964 Main Street West. Unit 903 this beautiful condo home has 3 bedrooms, 2 bathrooms with breathtaking view from the open balcony. nice size kitchen and large windows in each bedroom. Enjoy fantastic Features such as a pool and sauna, games room party room and more. One parking space in the under ground parking. Sought after location only minutes from ANCASTER, Dundas, Hamilton, and McMaster University. Park-like setting with 10 acres of conservation land, waterfalls and hiking. Enjoy maintenance free living, shopping plaza only minutes by car. ( INDOOR INGROUND POOL & GYM ROOM AND PARTY ROOM, UNDERGROUND PRIVATE PARKING SPACE ). THIS IS A 3 BEDROOMS, 2 BATHROOMS APT. UNIT. (id:49269)
One Percent Realty Ltd.
12 Hudson Drive
Brantford, Ontario
Welcome to 12 Hudson Drive, an exceptional custom-built home in Brantford offering over 4,000 sq ft ofnluxurious living space with top-to-bottom professional upgrades. This stunning property features 3 spacious bedrooms on the main floor, including a primary suite with a large walk-in closet and 5-piece ensuite, thoughtfully situated away from the other bedrooms for privacy. The upgraded kitchen built-in oven and microwave, and elegant engineered hardwood floors throughout. The walk-out basement, with 75% of the work completed, offers an in-law suite, 3 additional bedrooms, and ample living space. Enjoy a covered deck with scenic views, a 3-car garage, and driveway parking for 6 cars. Conveniently located near schools, Brant Park, shopping, and easy access to Hwy 403, this home is perfect for families (id:49269)
Exp Realty
2084 Main Street
Norfolk (Walsingham), Ontario
Welcome to 2084 Main St Country Living with Comfort, Space, and StyleNestled on nearly 34 of an acre, 2084 Main St offers the perfect blend of country communitycharm and modern amenities. This bungalow has been thoughtfully designed for easy single levelliving from the bedrooms to the poolside patio, and from the home gym to the backyard oasis.The bright open-concept layout fills with natural light in every season. Two spacious bedroomsand a four-piece bath, this home offers both comfort and convenience.Step outside and discover your backyard oasis with a large, established garden perfect forgrowing your own vegetables, flowers, or simply enjoying nature.Entertain friends and family beside your heated salt water pool, unwind by the fire pit, or explore the possibilitiesthis generous lot offers.Whether you're a hobbyist, gardener, business owner, or just love to stay organized, thisproperty has ample storage to store everything you need.No matter if you're just starting out, seeking a slower pace, or looking to simplify withoutsacrifice, 2084 Main St is ready to welcome you home.Come experience the space, comfort, and freedom of country in the quaint community ofWalsingham. Welcome home. (id:49269)
Sotheby's International Realty Canada
105 Pinnacle Drive Unit# 35
Kitchener, Ontario
Welcome to this beautifully maintained end-unit townhouse, ideally positioned for maximum natural light and privacy. Surrounded by mature trees and featuring large, bright windows throughout, this home offers a peaceful retreat with a warm, inviting feel. With 3 spacious bedrooms, including a generous primary suite, and 3 full bathrooms, there’s room for the whole family. The finished basement provides even more living space—perfect for a home office, gym, entertainment area, or guest suite, complete with its own full bathroom for added convenience. You’ll love the updated, sun-filled kitchen complete with quartz countertops, solid hardwood cabinets, and modern finishes—ideal for cooking and hosting. The home also features durable laminate flooring throughout, combining style and easy maintenance. Enjoy the benefits of very affordable condo fees and exceptional property management that keeps the community well-maintained and worry-free. This move-in-ready home offers comfort, convenience, and value in a well-established neighbourhood. Don’t miss it! (id:49269)
Trilliumwest Real Estate Brokerage Ltd.
Trilliumwest Real Estate Brokerage












