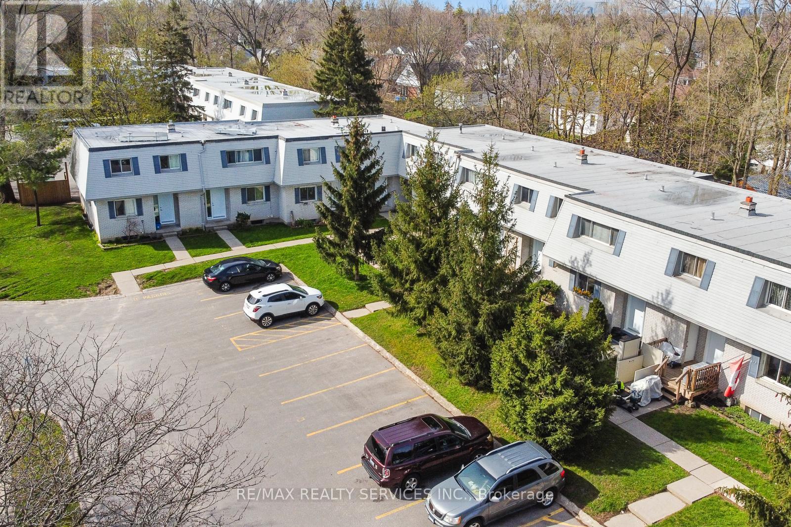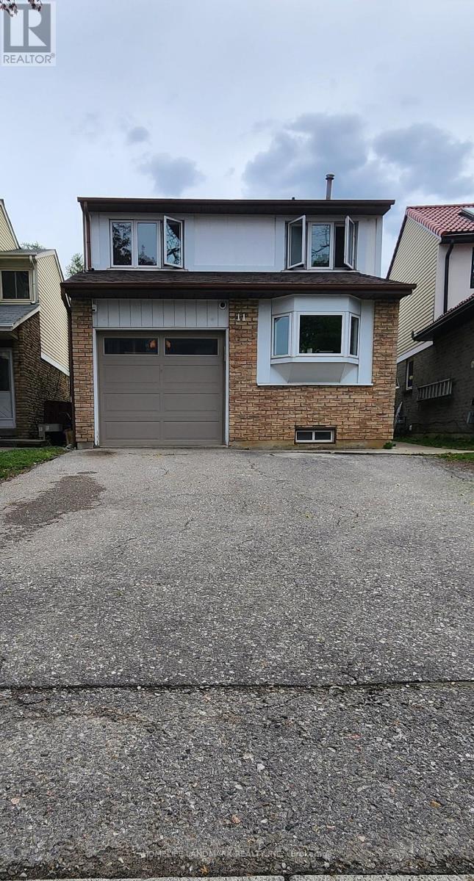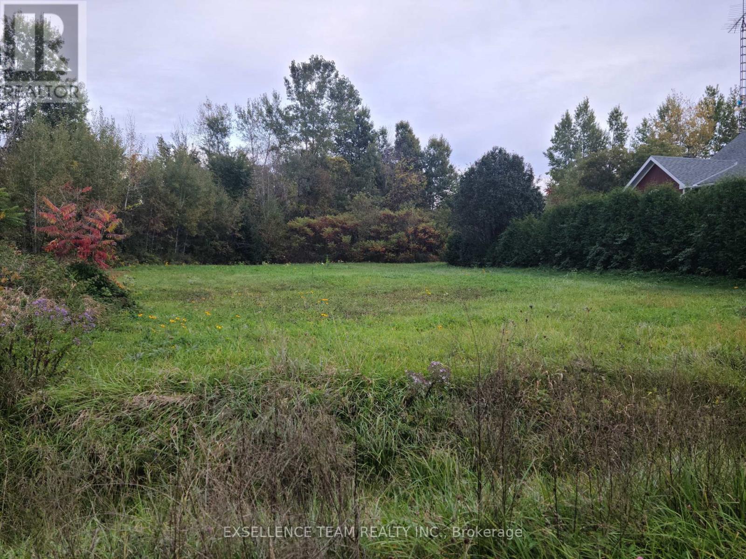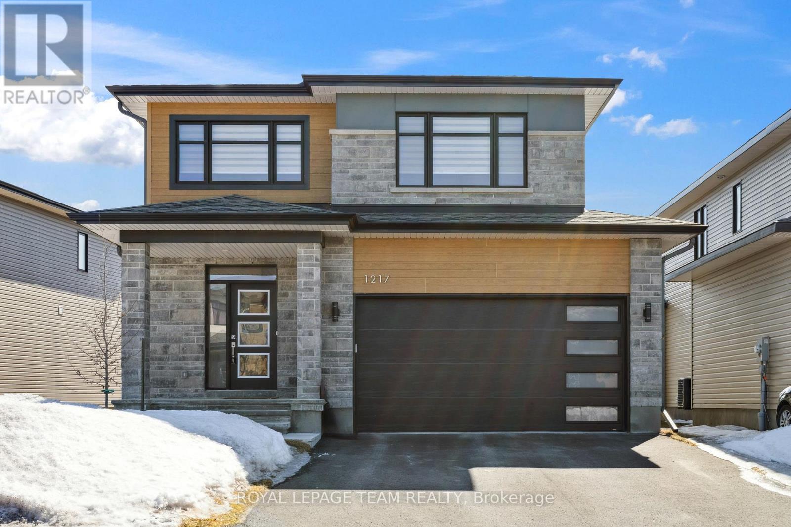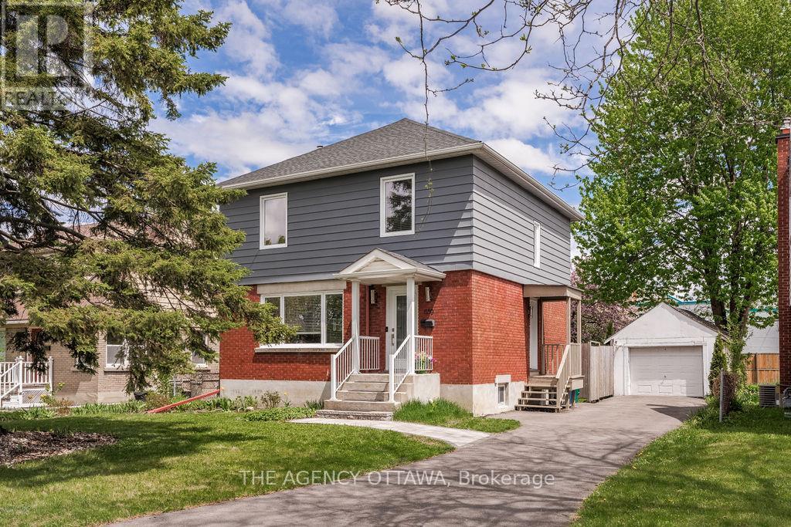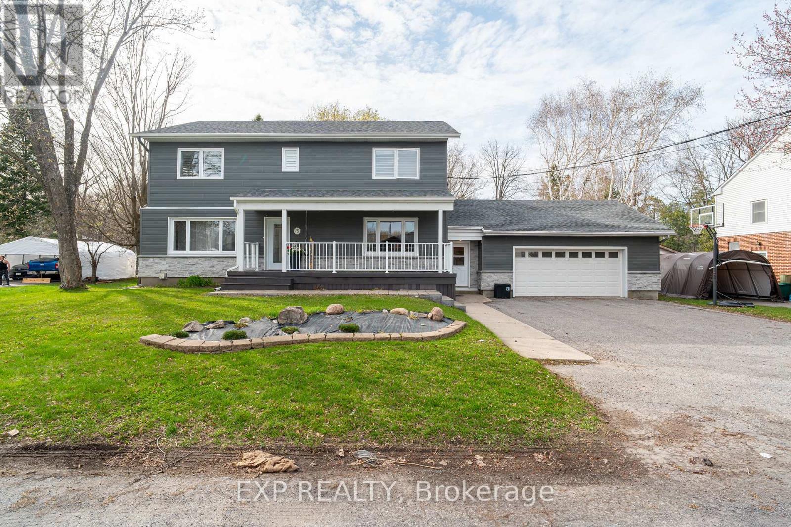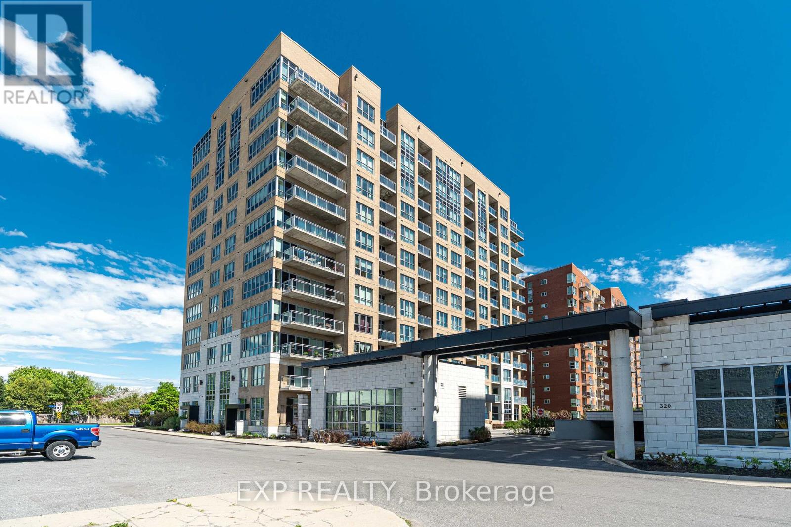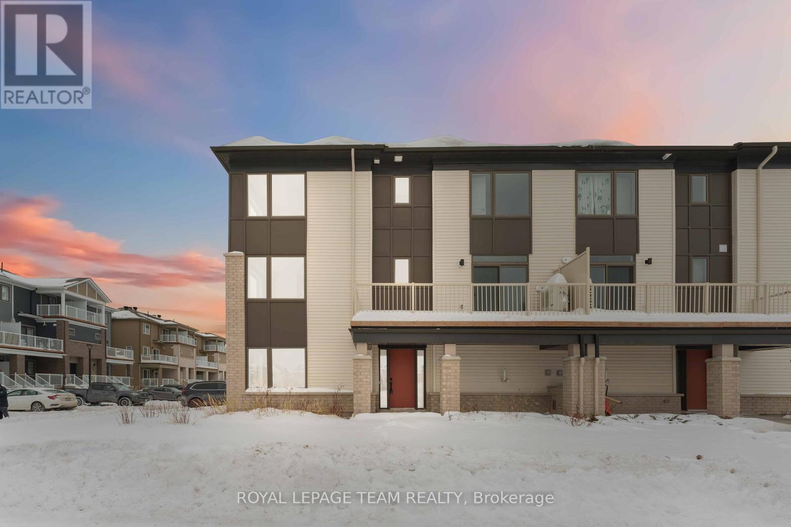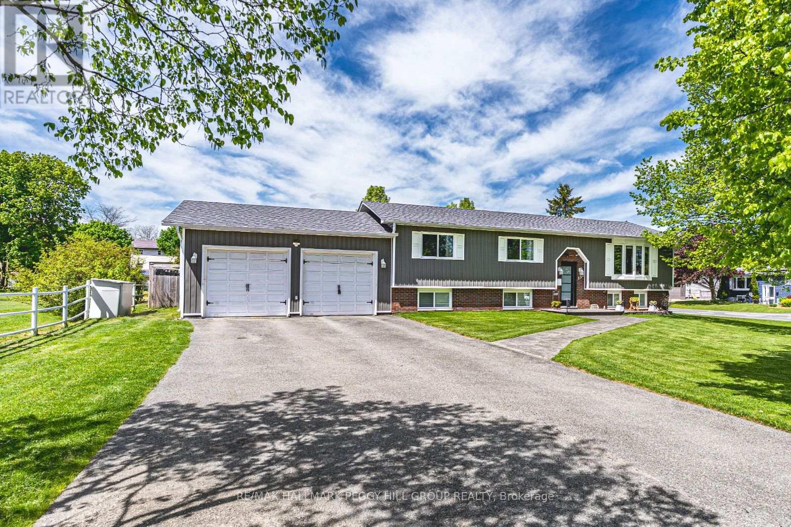26 - 205 Boullee Street
London East (East C), Ontario
Investors, First time buyers, Do not miss this opportunity to own 2-story townhouse in A very prime location in London. Perfect for small family, main floor offers, Living, dining and powder bathroom. Upper floor has 3 decent size bedrooms with full bathroom. Partially finished basement has rec room, option to make it a family room or kids playroom. Maintenance fee includes Lawn maintenance, house exterior like door ,fence ,windows ,walls repair and replace , parking maintenance, garbage removal and snow removal all in all stress free living. Unit comes with 1 parking and 1 guest parking. Walking distance to School, Walmart, No Frills and all other amenities. (id:49269)
RE/MAX Realty Services Inc.
11 Andrea Road
Ajax (South East), Ontario
Welcome to 11 Andrea Rd, Ajax a beautifully maintained detached home in a family-friendly neighborhood! This bright and spacious 3-bedroom, 2-bath + 2-powder room home features an open-concept living/dining area, modern kitchen, and a finished basement perfect for entertaining or family living. Enjoy a large private backyard with a deck, ideal for summer BBQs. Conveniently located near top-rated schools, parks, shopping, transit, and just minutes to Hwy 401. A perfect blend of comfort and location don't miss out! (id:49269)
Homelife Landmark Realty Inc.
263 Withrow Avenue
Toronto (North Riverdale), Ontario
Gorgeous, sunfilled and stunning!!! Renovated with elegance, refinement and sophistication. Come experience this move-in-ready, open-concept, alluring home nestled in Toronto's best east end neighbourhood, Riverdale. If you're looking for that rare combination of charming, inviting, and affordability, look no further. This house has a basement apartment that once paid $1,800 per month (vacant now), which could cover $320,000 in mortgage! The Seller is open to putting the staircase back that once connected the main floor to the basement. For those who love to host memorable gatherings, friends and family can congregate in the expansive dining room, chat in the designer kitchen, or head out to the massive south-facing decks in your backyard oasis. This amazing residence possesses a perfect layout, large principal rooms, and that special feeling of home that comes with a house that's flooded with light. Boosting a classic Riverdale design, 3 bedrooms, 3 bathrooms, a deep lot, parking, proximity to the new "Ontario Relief Line" subway, and rental income potential, it's a fantastic opportunity worthy of your visit. (id:49269)
RE/MAX Hallmark Realty Ltd.
112 Kingslake Road
Toronto (Don Valley Village), Ontario
Welcome to this stunning home nestled in the prestigious and highly sought-after Don Valley Village community in the heart of North York! This beautifully renovated gem features 3 spacious bedrooms, 2 kitchens, and 2 laundry areas for both the upper and lower levels. A striking double-door entrance opens into a well-designed layout with smooth ceilings, pot lights, and crown molding throughout, creating a bright, elegant atmosphere with timeless appeal. The upgraded, modern-style kitchen and bathrooms are finished with premium stainless steel appliances, offering both luxury and convenience. The thoughtfully finished lower level includes 3 additional bedrooms, a kitchen, laundry, bathroom, and entertainment space, perfect for extended family or potential rental income. Curb appeal shines with an interlock driveway and beautiful stucco exterior, while the spacious backyard deck, complete with a brick and stone fireplace, outdoor bathroom, and gazebo, makes entertaining effortless. Located just steps from Hobart and Godstone Parks, and top-rated schools including St. Gerald Catholic School and Georges Vanier Secondary School. It's also just minutes to Seneca College and walking distance to T&T, No Frills, and Food Basics. Enjoy unbeatable access to Fairview Mall, Cineplex, North York General Hospital, Don Mills Station, Old Cummer and Oriole GO Stations, as well as HWY 401 and 404. This home truly combines luxury, comfort, and convenience in one unbeatable location. You don't want to miss it! (id:49269)
Keller Williams Empowered Realty
3432 Robin Hill Circle
Oakville (Br Bronte), Ontario
Welcome to 3432 Robin Hill Circle where modern luxury meets warm, family-friendly charm in one of South Oakville's most sought-after enclaves. Nestled on a quiet, tree-lined circle in Bronte Village, this professionally renovated freehold townhome offers the perfect blend of upscale living & relaxed lifestyle. Step inside to discover soaring 9-ft ceilings on the main floor & 8-ft ceilings upstairs, adding volume and light throughout the home. From the moment you enter, you'll notice the meticulous attention to detail custom finishes, luxury HW flooring, sleek modern lighting, and smart home features designed for convenience and energy efficiency. The show-stopping kitchen is a chefs dream, featuring high-end KitchenAid stainless steel appliances, a stylish pot filler, and a built-in water purification system plumbed to both the pot filler & fridge. Quartz counters, custom cabinetry, & open sightlines make entertaining effortless. The entire home has been updated with newer windows in most rooms + custom drapery included, smart thermostat controls, & LED pot lights throughout. The finished basement (7-ft ceilings) offers a bright & versatile space for a media room, home gym, or play area. The garage is wired with a 60-amp line ready for your future EV charger. Upstairs, enjoy three spacious bedrooms with generous closets, and a fully updated bathroom featuring elegant fixtures and finishes. Outside, the beautifully landscaped backyard is your private oasis, complete with a 10x20-ft covered porch perfect for morning coffees or summer evenings with friends. Mature perennial gardens bloom with seasonal colour, highlighted by a graceful willow tree & Japanese maple for year-round serenity. With close proximity to the lake, trails, schools, cafes, and Bronte Harbour, this turn-key home offers not just style but lifestyle. A rare opportunity to own a fully upgraded home in one of Oakville's most charming communities. Don't miss this gem - luxury, comfort, & location await! (id:49269)
Royal LePage Signature Realty
103 - 10 Augustus Terrace
Toronto (Islington-City Centre West), Ontario
Experience elevated living in this stunning townhouse, nestled in the lovely family-friendly Westhaven community at Islington and Norseman in the heart of Etobicoke. This thoughtfully layed out residence is set up for modern family living and entertaining. The well appointed central kitchen opens up to an everyday eating area and living room with contemporary fireplace focal point, rounded out by a formal dining room, powder room, laundry room and storage pantry on the main floor. Upstairs features 3 spacious bedrooms, large closets, main bathroom, plus luxurious ensuite off the primary bedroom with double vanity, frameless glass shower and indulgent deep soaker tub. The bright above grade lower level offers a family room complete with wet bar, versatile 4th bedroom or office space, full bathroom, storage areas and direct access to single car garage and 2 car private driveway. Premium finishes and detailing are seamlessly integrated top to bottom with high smooth ceilings, rich plank hardwood flooring and stairs, marble vanity tops in upstairs baths, quartz counter and backsplash in kitchen, high quality appliances and gas oven. Outdoor living is maximized with multiple spaces. Charming front terrace off the dining room is a perfect retreat for quiet mornings. Back deck off the living room features a gas BBQ hookup with a cozy spot for dinner overlooking the gorgeous backyard. Walk out from the lower level family room to the beautiful garden oasis with a favourite book or beverage. Located just steps away from the TTC, essential shopping, eateries, and minutes to local schools and major highways. This turn-key home harmoniously combines comfort, style and convenience. (id:49269)
Bonnatera Realty
820 Rayner Court
Milton (Ha Harrison), Ontario
WOW Don't Miss Out. Stunning Luxurious Executive Mattamy Home in The Prestigious Neighbourhood Of Harrison. This Spacious 4 Bedroom + Loft Features 18" Vaulted Ceiling, Open Concept, Hardwood Floors, Large Kitchen, Granite Countertops, Pantry, Open To Large Family/Great Room With Gas Fireplace. Pot-lighting +++ Brand NEW LEGAL 2 BEDROOM BASEMENT APARTMENT With Meticulous Attention To Detail and Upgrades Along With New Sep. Entrance Walk-Up ** Permitted**. Meticulous Detail to Extensively Landscaped Yard Front To Back Aggregate Walk along with Concrete Walkway to Walk-Up.Walking Distance to Hospital, Grocery, Shopping and Schools. Kelso Conservation, 401 & 403. Move In Ready. Impeccable Property. Basement is Fully Permitted. Must See Home. **EXTRAS** S/S Fridge, Stove, B/I DW, B/I Micro. Washer&Dryer(2024), All ELF's, California Shutters thru-out, CVAV and Equip., Gdo's. Stunning Brand new 2 Bedroom Basement Apt w/ Sep.Ent, SS Fridge, Stove, B/I DW, Po.New 200Amp, Roof(2024) 50yr wrnty (id:49269)
Cloud Realty
1205 - 145 Hillcrest Avenue
Mississauga (Cooksville), Ontario
Welcome to this bright and spacious 1-bedroom condo with a den and sunroom, offering 900 sqft of functional living space. The open-concept layout is perfect for relaxing or entertaining. Enjoy breathtaking, unobstructed views from the sunroom large enough to use as a home office and a generous den currently used as a second bedroom. This unit needs a little love, and the price reflects its current condition making it a fantastic opportunity for buyers ready to renovate and make it their own. Bonus: the unit features newer appliances, including a washer (2021), dryer (2023), and dishwasher (2021)some still under warranty. Perfect for first-time buyers, investors, or anyone looking to customize a space in a prime location. Steps to Square One, Trillium Hospital, Central Library, parks, and Celebration Square. Plus, easy access to Highways 403, 410, QEW & 401, and walking distance to Cooksville GO Station. Don't miss this value-packed opportunity! (id:49269)
Cityscape Real Estate Ltd.
Lot #33 Crows Nest Road
North Stormont, Ontario
This private lot is located in a peaceful and charming country subdivision. Ideally situated just a short distance from Highway 138, making it a quick and easy commute to Cornwall and access to Highway 417. The flat site is ready for you to build. Hydro and community septic system hook ups right at the road. There is plenty of space to design your ideal outdoor oasis, this is an opportunity you wont want to miss. Build the home you've always dreamed of! (id:49269)
Exsellence Team Realty Inc.
92 Third Avenue
Ottawa, Ontario
OPEN HOUSE! Sunday, May 25th, 2pm - 4pm. Welcome to 92 Third Ave, a charming 3-bed, 3-bath detached home in the heart of the Glebe. Set back from the street, it offers rare privacy, abundant natural light, and quiet living just steps from vibrant Bank St. The open-concept main floor features an updated kitchen with modern finishes, ideal for everyday living, family time, or entertaining guests. Upstairs offers high ceilings, three bright bedrooms, and two full baths, including a private ensuite in the spacious primary suite. Key upgrades include: heat pump (2023), gas furnace (2023), and stair carpeting (2025). Outside, enjoy a welcoming front porch and low-maintenance yard space. Live steps from shops, cafés, schools, parks, and the canal, an unbeatable location in one of Ottawas most beloved neighbourhoods. (id:49269)
Engel & Volkers Ottawa
1436 Ste Marie Street
Russell, Ontario
Welcome to this beautifully maintained property offering the perfect balance of indoor comfort and outdoor living! Situated on a spacious lot, this home features a bright and airy main level with a large bathroom and a stunning chef's kitchen, complete with a generous island and ample cabinetry ideal for entertaining and everyday living. Step outside to enjoy the deck with a stylish gazebo, perfect for summer gatherings. Cool off in the 12-ft above-ground pool, which comes with a heater for extended use. The detached 51.5 x 26.8 garage is a true highlight, heated, powered, WETT-certified wood stove, and space to park up to four cars. Also, an incredible space for hobbyists or a workshop. Upstairs, you'll find three comfortable bedrooms and an additional full bathroom, providing ample space for a growing family or guests. Whether you're relaxing in the cozy living areas or taking in the scenic views, this home offers peace, privacy, and versatility. Don't miss your chance to own a slice of country paradise just minutes from town amenities! Roof 2023, Furnace 2018, Windows 2018 et Central Air 2020. (id:49269)
RE/MAX Affiliates Realty Ltd.
1217 Diamond Street
Clarence-Rockland, Ontario
Welcome to 1217 Diamond Street, a stunning 5-bedroom, 3.5-bathroom detached home in the sought-after Clarence-Rockland community. This beautifully designed 2-storey home with a finished basement offers modern finishes, spacious living areas, and a functional layout perfect for families of all sizes. Step inside to discover an open-concept main floor featuring a bright living room, a spacious dining area, and a chefs kitchen with ample cabinetry and a large island. The dedicated office space on the main floor is perfect for remote work. Upstairs, the luxurious primary bedroom boasts a walk-in closet and a 4-piece ensuite, while three additional well-sized bedrooms share a modern 3-piece bathroom. The finished basement offers a large recreation room, an extra bedroom, and a full bathroom ideal for guests, a home gym, or an entertainment space. Additional features include forced air heating, central air conditioning, an upper-floor laundry room, and ample storage space. Situated in a family-friendly neighborhood, this home is close to schools, parks, shopping, and all amenities Rockland has to offer. Don't miss the opportunity to own this exceptional property! Note: Pictures were taken prior to the tenant moving out ** This is a linked property.** (id:49269)
Royal LePage Team Realty
40 - 515 Takamose Private
Ottawa, Ontario
Welcome to 515 Takamose Pvt - a 'like-new' 2 bed 2 bath lower unit located in the trendy and growing neighbourhood in Rockliffe & Wateridge Village. Surrounded by parks, walking trails, and nestled walking distance to the Ottawa River, this unit will not disappoint. The Britannia model offers and bright and open main floor layout with plenty of natural light flooding in from the southern exposure. The main floor is complete with luxury vinyl flooring and tile, an upgraded kitchen offering quartz counters, subway tile backsplash, stainless steel appliances including upgraded range hood, and spacious living room area. Upgraded stairs with hardwood, NO CARPET! The lower level offers 2 spacious bedrooms, full bath with glass shower door, and utility room with laundry. Freshly painted throughout! This unit is an easy commute downtown with public transit close by and close proximity to LRT. (id:49269)
Red Moose Realty Inc.
659 Alesther Street
Ottawa, Ontario
OPEN HOUSE SAT & SUN FROM 2-4PM! Calling all savvy first-time homebuyers! This charming detached home in family-friendly Overbrook is the perfect blend of comfort and function. Featuring 3 spacious bedrooms, 2 full bathrooms, and a separate side entrance to a fully finished in-law suite with proven Airbnb potential, this home is ideal for those looking to make a smart investment. The light-filled main floor boasts a functional layout designed for growing families including a generous living room, formal dining area, and an updated kitchen. Upstairs, you'll find two large bedrooms, a well-appointed 3-piece bathroom, and a versatile third bedroom perfect for a home office, nursery, or guest room. The fully finished basement offers even more space, complete with a full bathroom, kitchenette, and a cozy rec room - a great opportunity for rental income or extended family living. Step outside to your beautifully landscaped backyard, featuring mature trees and a private, fully fenced setting - ideal for summer barbecues or peaceful mornings with coffee. A detached garage and long driveway provide ample parking and extra storage. Located just minutes from St. Laurent Shopping Centre, Highway 417 on-ramp, schools, and parks! This move-in-ready home is a rare find in a prime location. Reach out today to book a private showing. This one won't last long! (id:49269)
The Agency Ottawa
829 Sendero Way
Ottawa, Ontario
If youve been looking for a home that blends comfort, style, and thoughtful design, this is the one. Welcome to 829 Sendero Way, a stunning 2023 Vega model by Tartan Homes in the heart of Stittsville. This beautifully upgraded, detached 2-storey home offers 5 bedrooms and 3.5 bathroomsperfect for families who need both space and functionality. The main floor has a bright, open layout with large windows, a cozy fireplace, a separate office, and a dream kitchen with a walk-in pantry and top-quality appliances. Upstairs, the primary suite features a spacious walk-in closet and a 4-piece ensuite. You'll also find three more generously sized bedrooms, a full 3-piece bath, and a bonus loft areagreat for a playroom, lounge, or study space. The fully finished basement adds even more flexibility with a full 3-piece bathroom, making it perfect for guests or extra living space. With over $100K in upgrades, every corner of this home has been carefully thought outfrom the finishes to the layout. Youll also love the double garage, landscaped yard, and location close to schools, parks, and transit. This home is move-in ready and waiting for you to make it your own. Extras: 24-hour irrevocable on all offers. ** This is a linked property.** (id:49269)
Exp Realty
15 Manchester Street
Ottawa, Ontario
Welcome to a rare find! This home has been completely gutted, rebuilt and on an impressive 100 x 172 lot! Step inside to an open, sunlit layout where every detail has been thought through. A cozy fireplace anchors the living area, flowing into a chef's kitchen complete with quartz counters, custom cabinetry, stainless steel appliances. You'll love the walk-in pantry and the coffee bar with a dining area framed by oversized windows and soaked in natural light. Need a guest suite, a playroom, or a private home office? This main-floor bedroom is ready to flex to your needs. And just off the side entrance, the mudroom connects the garage, backyard, and home. This stunning second-story addition includes a luxurious primary retreat with spa-like ensuite, double vanity, walk-in shower, and a generous walk-in closet. Three more large bedrooms and a sleek full bath complete the upper level. The finished basement adds even more flexibility, featuring a large recreational room, bedroom or secondary office, cold storage, and additional rooms for all your organizational needs. This backyard is in a league of its own. Set on one of the largest and most private residential lots, this space has been completely reimagined into your personal outdoor retreat. At the centre: a sun-soaked, above-ground pool surrounded by a newly built raised deck - the perfect summer hangout. There's even a custom pool house that blends charm and utility interlocked patio and a massive green space. Whatever you imagine - this backyard is ready for it. Located in the heart of Stittsville, 15 Manchester is just steps from local coffee shops, parks, splash pads, and amazing schools in Ottawas west end. You also don't want to miss the Trans Canada Trail in walking distance - your direct link to stunning nature walks, bike rides, and community connection. Completely rebuilt, perfectly located, and overflowing with space to grow - this is not just a house. It's a lifestyle upgrade! (id:49269)
Exp Realty
101 - 330 Titan Private
Ottawa, Ontario
Welcome to Unit 101 at 330 Titan Private. A bright and beautifully updated 2-bedroom, 2-bathroom condo available for rent. This spacious ground-floor unit offers approximately 1,300 square feet of living space and was refreshed in the summer of 2023 with a full repaint, brand new luxury vinyl flooring in the bedrooms, living, and dining areas, and new ceiling fans in both bedrooms. The kitchen was upgraded with sleek new pot lights and modern light fixtures above the island and in the hallway, adding a fresh and contemporary touch. The layout is highly functional, featuring two full bathrooms, including a private ensuite off the primary bedroom. With east/south sun exposure, the unit is filled with natural light throughout the day, creating a warm and welcoming atmosphere. You'll also enjoy easy access to a private outdoor terrace perfect for morning coffee or relaxing in the sun. All blinds are included and were replaced less than two years ago. A new compressor was installed in the furnace in 2024, adding to the home's comfort and efficiency. Heat is included in the rent, while hydro is to be paid by the tenant. The unit also comes with a dedicated parking spot and a storage locker. This is an ideal space for someone looking for a bright, spacious, and updated rental in a fantastic location. Move-in ready and full of charm! (id:49269)
Exp Realty
700 Chromite Private
Ottawa, Ontario
Stunning 3-Storey Stacked Townhome with Breathtaking Water Views in Barrhaven! This modern 3-bedroom, 2.5-bathroom townhome features a spacious office/den, perfect for work-from-home flexibility. Enjoy stunning water views from the large balcony, ideal for unwinding or hosting guests. The open-concept layout boasts a sleek kitchen with elegant quartz countertops, ideal for both cooking and entertaining. With an oversized garage offering ample storage space, this home combines convenience and luxury. Don't miss your chance to own this beautiful townhome! Association fee for private road maintenance: $215.60 per month. (id:49269)
Royal LePage Team Realty
11592 Armstrong Road
North Dundas, Ontario
Stunning Custom Bungalow on a Quiet Country Road. This meticulously built 3+1 bedroom bungalow combines luxurious indoor upgrades with functional outdoor features, all nestled on a quiet road near Cloverdale Golf Course and scenic multi-use trails. Interior elegance meets modern convenience when you step inside to 9-foot ceilings throughout and soaring 11-foot ceilings in the great room. French oak engineered hardwood flows underfoot, complemented by sleek black interior windows and a striking stone gas fireplace. The gourmet kitchen features quartz countertops, soft-close cabinetry, a custom hood vent, and a porcelain farmhouse sink, complete with a walk-in pantry for ample storage. The adjacent mudroom/laundry area is outfitted with quartz counters, a dog shower, and built-ins for effortless organization. The primary suite offers a walk-in closet, spa-like heated floors in the ensuite, and a peaceful retreat at the end of the day. The fully insulated ICF basement boasts 9-foot ceilings, a 4th bedroom, and rough-ins for a bathroom with toilet and shower frame already included. Enjoy peace of mind with a Generlink generator adaptor (generator included), and a propane BBQ line. Curb appeal is enhanced by stone façade detailing, and outdoor enthusiasts will love the nearby Skidoo/multi-use trail perfect for walking, sledding, or biking year-round. This is a rare blend of rural tranquility, upscale finishes, and future-ready design. Don't miss your chance to own this one-of-a-kind home book your private showing today! (id:49269)
Royal LePage Team Realty
19 - 345 Monica Crescent
Ottawa, Ontario
Welcome to this spacious 3-bedroom, 3-bath end unit condo townhome with garage, located in the heart of Queenswood Heights one of Orleans' most desirable neighbourhoods, close to parks, shopping, schools, and transit. This well-laid-out home offers great living space, including a bright living room with a cozy fireplace and a generous fenced backyard with newer deck(2023) and no rear neighbours a rare find in condo living. The primary bedroom features its own 3-piece ensuite, and while the interior could use updating, its an ideal opportunity for first-time buyers or investors to personalize and build equity reflected in the competitive price. Updated Windows, Furnace, Appliances, A/C, Windows, and Roof. 24 hours irrevocable on all offers. *Open House Sunday May 25th, 2025 from 2p.m-4 p.m* (id:49269)
Century 21 Synergy Realty Inc
132 Patterson Road
Barrie (Ardagh), Ontario
BACKYARD BUILT FOR MEMORIES & TURN-KEY BUNGALOW WITH IN-LAW POTENTIAL! Your next chapter begins at 132 Patterson Road, a raised bungalow set on a desirable 88x147 ft. corner lot in the sought-after Ardagh neighbourhood. This location is close to public transit, everyday amenities, and on a convenient school bus route. The spacious, fenced backyard is made for entertaining with a newer fence, an above-ground pool, an updated pool deck, and a fire pit, offering the perfect setup for summer fun and relaxed evenings. Curb appeal is instantly eye-catching with updated siding, soffit, and eaves, a modern front door with sidelights, a stamped concrete walkway, and an oversized garage complete with a newer opener and battery backup. Thoughtfully renovated over the years, the bright open-concept layout is both welcoming and functional, featuring durable luxury vinyl flooring throughout. The kitchen offers plenty of style with granite counters, dual-tone cabinetry, some glass-fronts, a tile backsplash, and stainless steel appliances. With three bedrooms on the main level and three more in the finished basement, this home offers plenty of space for families or guests. Both bathrooms have been modernized with clean, stylish finishes, and the lower level offers in-law capability with a second kitchen, spacious rec room, and a full bathroom already in place. Gas hookup is also available. This is a standout #HomeToStay in a great neighbourhood, ready for your next adventure! (id:49269)
RE/MAX Hallmark Peggy Hill Group Realty
75 Fox Run
Barrie (Letitia Heights), Ontario
Stunning Fully Renovated 4-Bedroom Backsplit Move-In Ready! This gorgeous and substantially renovated (2021) and upgraded (2021-2023) 4-bedroom backsplit sits on a 50 ft x 110 ft fenced lot and offers over 2,000 sq. ft. of living space, perfect for a growing family! Step inside to a bright, open-concept main level with a half-vaulted ceiling, ideal for entertaining or relaxing. The modern kitchen boasts a large island, stainless steel appliances, and pot lights, flowing seamlessly into the dining area. The garage has been expertly converted into a spacious family room, adding even more living space ($$$). On the ground floor, youll find a private bedroom with a 4-piece ensuite, an office space with a cozy fireplace and large window, and a sitting area with a walkout to a 2022-built concrete patio ($$$) featuring a railing, gazebo, and partially newer fencing. The upper level offers three well-sized bedrooms and a 4-piece bathroom, while the finished lower level includes a private recreational room with a 2-piece ensuite and a separate laundry room. Additional highlights include: *Metal roof (installed ~2021) for longevity and durability; *26x14 ft shed in backyard ideal for a workshop, ATV, or motorcycle storage. A must-see property! Dont miss out book your showing today! **EXTRAS** Conveniently Situated In A Well Established Family Neighbourhood With Easy Access To Hwy 400 And In Proximity To Amenities, Transit Options, School, Park And Barrie's Waterfront. (id:49269)
RE/MAX Premier Inc.
13 Newton Street
Barrie (Wellington), Ontario
Welcome to 13 Newton St. Barrie. Nestled on a quiet street, this beautifully upgraded 3 bedroom home offers the perfect blend of comfort and convenience. Enjoy the privacy of a generous backyard with no rear neighbours -- ideal for relaxing and entertaining. Though tucked away from the hustle and bustle, you're minutes away from all major amenities and public transit. Easy Access to Highway 400 N/S. Home features all new appliances, electric fireplace, Reverse Osmosis system in kitchen, Snow Melter on Roof, Water Softener, New Flooring throughout main level and so much more! Must be seen to be truly appreciated, perfect for first time home buyers, down sizers, and everyone inbetween -- don't miss out on this rare find in Barrie! (id:49269)
RE/MAX Right Move
1841 Muskoka Road 118 Road W Unit# 2b
Bracebridge, Ontario
*OVERVIEW* - The Villas of Muskoka is an exclusive, four-season, villa resort community located between Port Carling and Bracebridge in Muskoka on Beautiful Lake Muskoka. Finished 954 Sqft - 2 bedrooms - 1.5-Baths. *INTERIOR* Open-concept living, dining, and kitchen. Fully-equipped kitchen and in-suite washer/dryer. King bed in master bedroom with walkout to a private balcony and 1 Double bed in 2nd bedroom, Full bath upstairs and 2-piece bath downstairs. large vaulted ceilings and hardwood floors. *EXTERIOR* Walk out to patio with propane BBQ and outdoor furniture. Private terrace to enjoy the views of Lake Muskoka and all-day sunshine! The property has a beach, kayaks, canoes, paddle boards, summer and winter sports facilities, and docking. *NOTABLE* Fully managed rental program. Villas have fully equipped kitchens, linens, towels, BBQs, and all furniture. Good Proximity to the Highway, Beaches & Trails. Bring your family and friends and enjoy the Muskoka Life (id:49269)
Real Broker Ontario Ltd.

