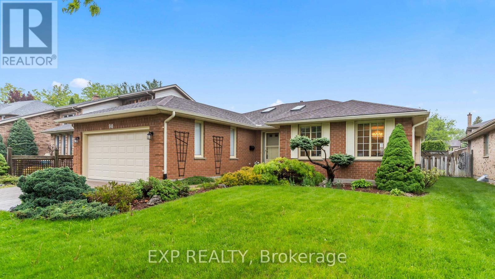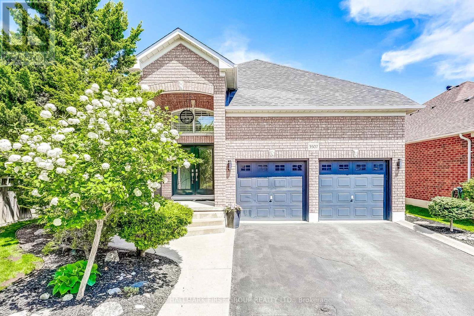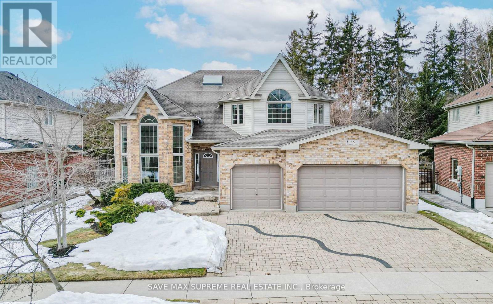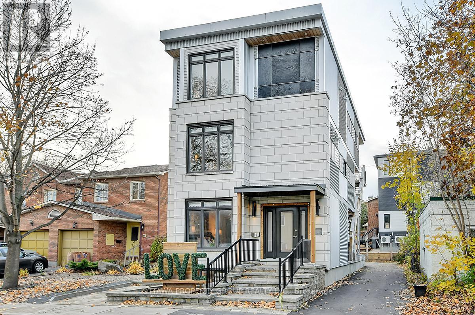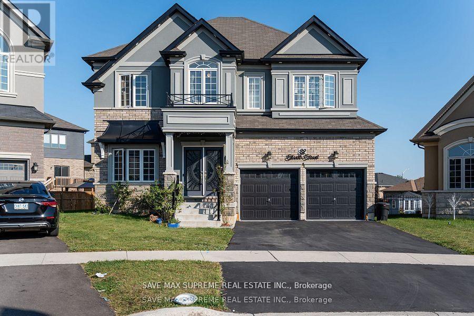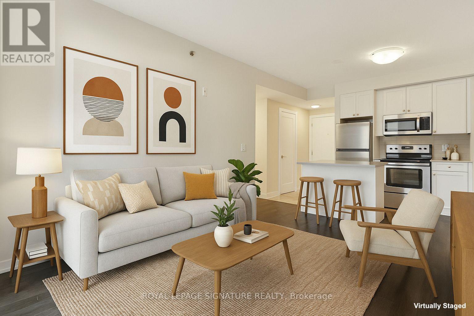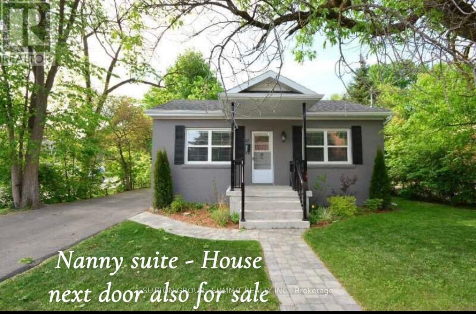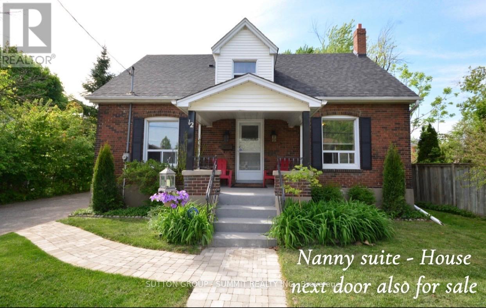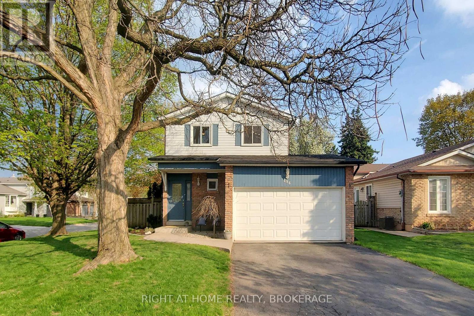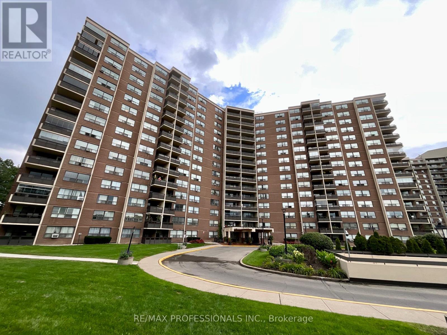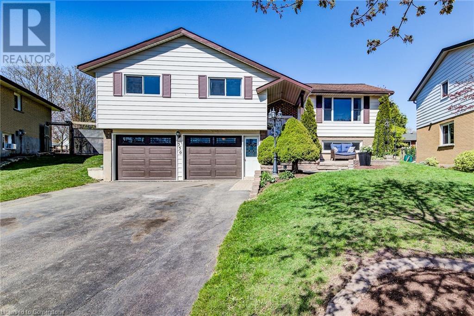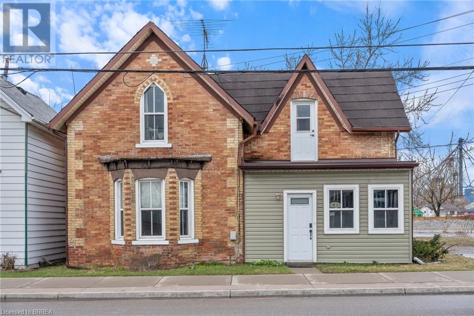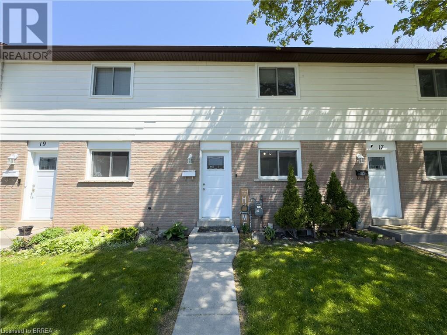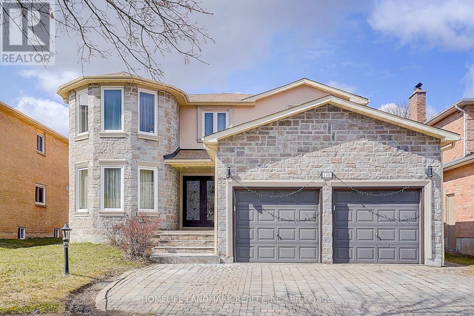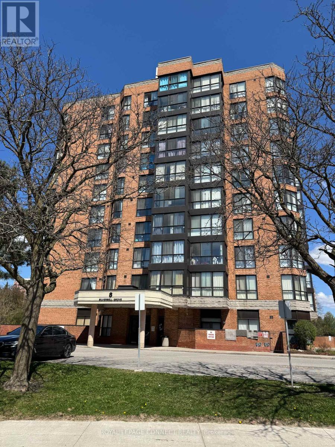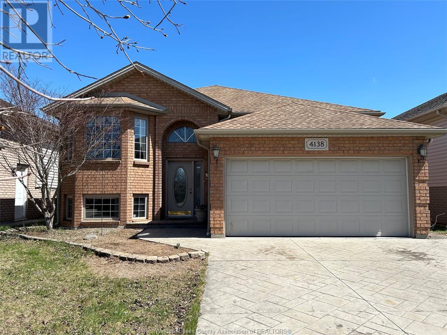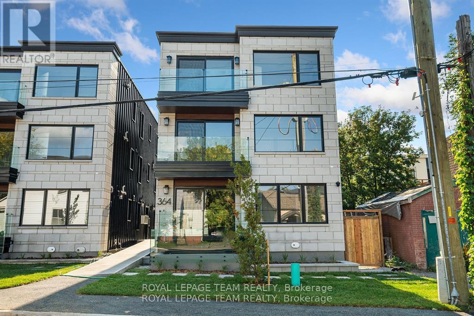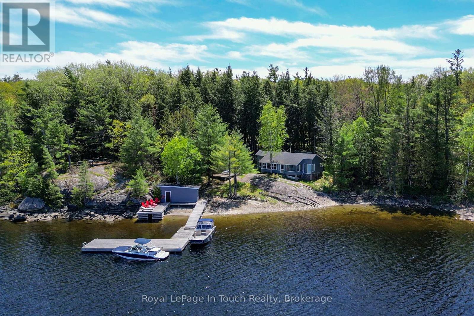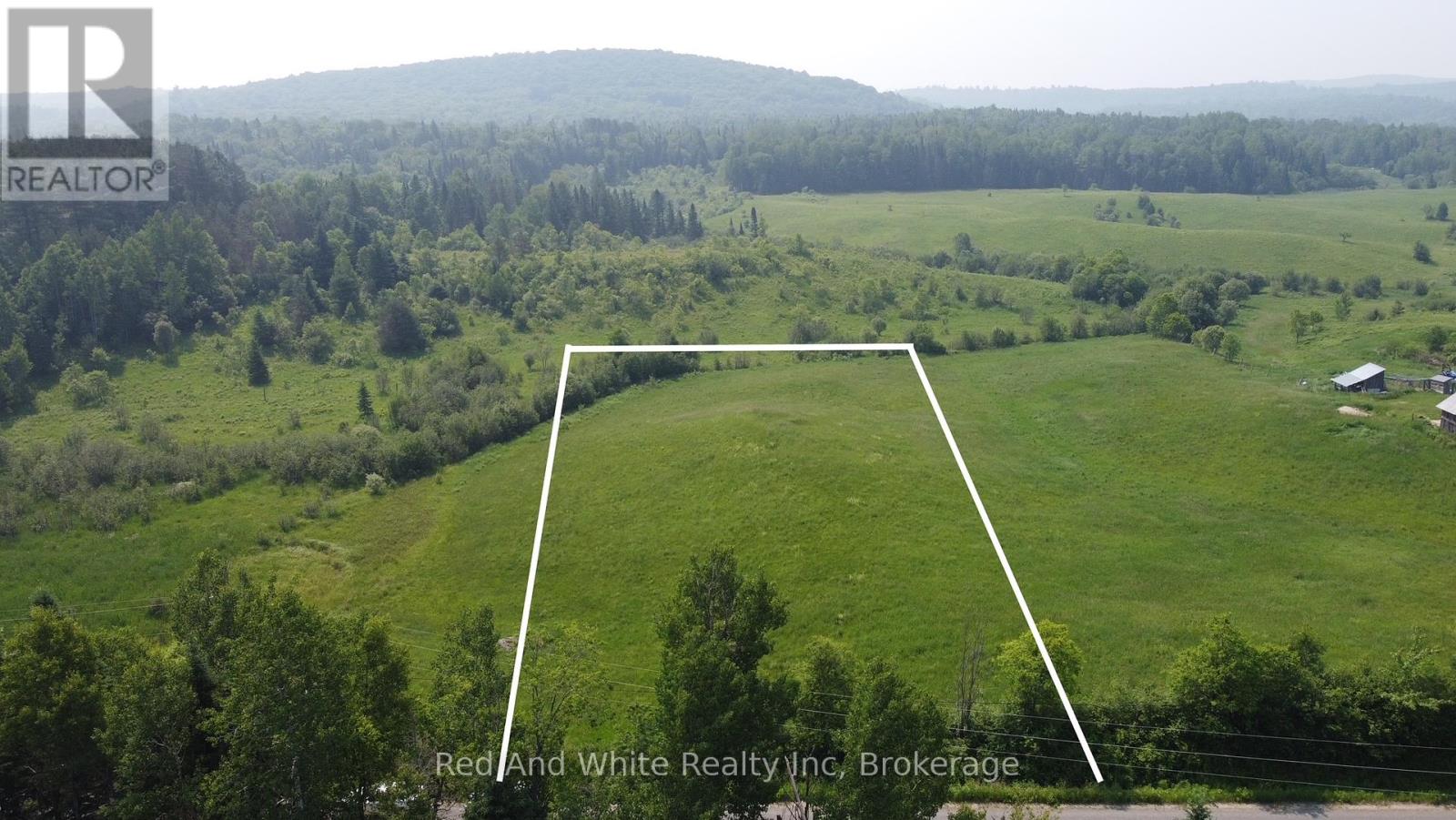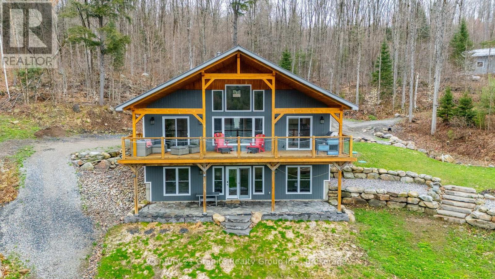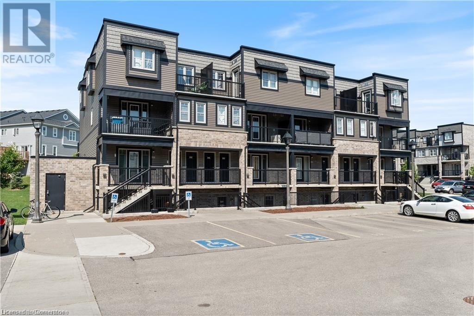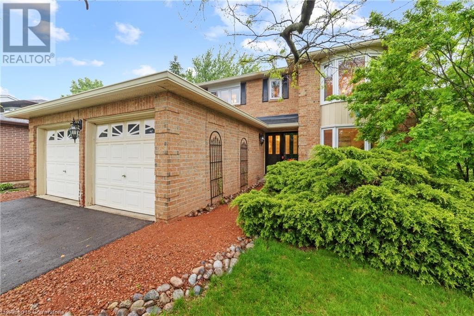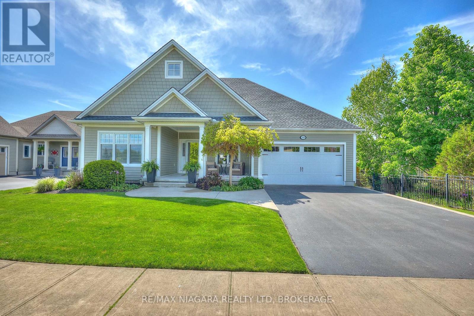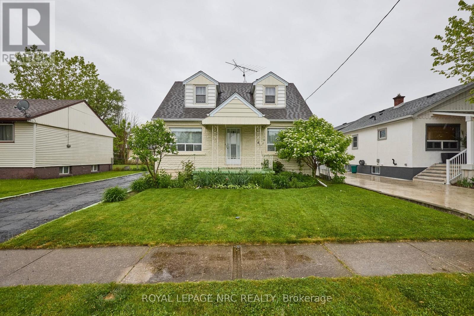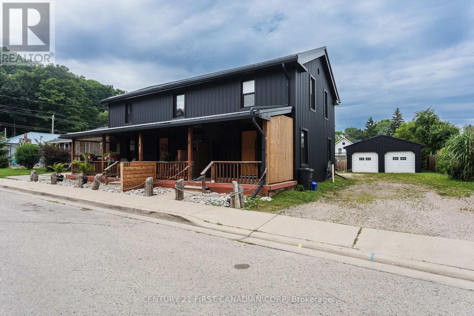90 Sunnyside Drive
London North (North G), Ontario
Welcome to 90 Sunnyside Drive, London! This spacious brick bungalow offers a thoughtful layout ideal for families or anyone seeking the ease of main-floor living, with the bonus of added space to grow. Step inside to a large front foyer that leads into a bright living room, open to the dining area perfect for both everyday living and entertaining. The kitchen flows seamlessly into a sunny breakfast room with patio doors opening to the back deck. Just beyond, the generous family room features a cozy gas fireplace, creating a warm and inviting atmosphere. The main level includes a spacious primary bedroom complete with a walk-in closet and 4-piece ensuite, along with two additional well-sized bedrooms, another 4-piece bathroom, and a laundry room with direct access to the attached garage. The fully finished basement adds even more versatility with two additional large bedrooms, a 3-piece bathroom, and an oversized recreation room ready for your personal touch - whether you envision a TV lounge, home office, gym, or all of the above. Two utility/storage rooms, a cold room and a mudroom with separate garage access complete the lower level. Step outside to enjoy a fully fenced backyard with a deck, patio, and plenty of lawn and garden space, perfect for relaxing or entertaining. A two car garage and double driveway round out the home. Located in a family-friendly area close to top-rated schools, parks, hospitals, Western University, and a wide range of recreation options - just minutes from Masonville Mall and all the amenities North London has to offer. Basement photos (the two bedrooms and two photos of the recreation room) are virtually staged. (id:49269)
Exp Realty
1452 Milne Road
Bracebridge (Oakley), Ontario
This is a 3 bedroom Winterized Cottage with year round access. Enjoy the Beautiful south facing Panoramic views of Wood Lake from all 200 feet of shoreline, also, Boating, Floating and fishing (abundant Pickerel, Small Mouth Bass and Trout), Skiing, or just relaxing in the Sun/Shade or Inside. Enjoy the screened gazebo and large deck, or the private sitting area at the water's edge. The 32-ft dock provides ample space for boats and has a deep end, perfect for swimming. The lot is level and the driveway and garage are connected to the shoreline by a lovely, classic flagstone walkway. This is a Milled Cedar Log home with a vaulted ceiling. The garage is 21' long and with a high ceiling has lots of storage potential. Snowmobiling, ATVing and cross country skiing can be enjoyed right outside the cottage door. There is a Public boat launch 1.5 km away on Milne Rd. There is 3 season Municipal curbside garbage collection and during winter there is a drop-off at a central municipal bin. You are 20 Minutes from Bracebridge at Hwy 11 and the year-round Road is plowed during winter. The 2015 Renovation added approximately 400 sq ft. of space with milled cedar siding and redwood beams. It included a new 3pc washroom and new kitchen with stainless-steel appliances, a new plumbing and UV filtration system, new windows and skylights, a new metal roof, new hot water tank (owned), new breaker panel, spray foam insulation in entire roof, crawlspace and addition, a new single car garage, a new "Waterloo Biofilter" septic system, and a new top of the line Pacific Energy wood-burning stove with swing out food warmer, and chimney. The Centre Hall is plumbed for a washing machine, with hot and cold water supplies and standard waste pipe. The original cottage has a poured concrete foundation and the addition has a concrete block foundation. Both crawl spaces are heated. Take Hwy 11 from Bracebridge to Hwy 118 east 12 minutes to Milne Rd. The cottage is 8 minutes from the hwy. (id:49269)
Century 21 Heritage Group Ltd.
260 Wellington Street E
Wellington North (Mount Forest), Ontario
Welcome to 260 Wellington Street East an adorable and inviting semi-detached 3-bedroom, 2-bathroom Century home that blends timeless character with thoughtful modern updates. This beautifully maintained home features a renovated kitchen, high baseboards that speak to its historic charm, and functional mud rooms perfect for family living. Fantastic detached garage! Private Driveway which is unusual for a semi-detached! A fenced yard and large deck are out the back door with space inside for those muddy boots after gardening! Walk to downtown Mount Forest, restaurants, shops etc. Lots of shopping, community parks, Sports centers and Churches. . From the moment you step inside, you will appreciate the warmth and personality that make this property truly special. Whether you are a first-time buyer, downsizing, or looking for a family-friendly space with classic appeal, this gem in Mount Forest is ready to welcome you home. (id:49269)
Century 21 Millennium Inc.
3507 Garrard Road
Whitby (Rolling Acres), Ontario
Welcome to 3507 Garrard Rd, Whitby A Spacious Raised Bungalow Perfect for Extended Families! This beautifully maintained 5 bedroom raised bungalow offers exceptional living space with a bright, open layout and abundant natural light on both levels. With 3 full bathrooms, a Living Room, Family Room, and Games Room, theres plenty of room for the entire family to live, work, and relax in comfort.The upper level features hardwood floors and ceramic tile, a massive eat-in kitchen with sliding glass walkout to a two-tier composite deck, and a fully fenced backyard ideal for entertaining or family fun. The expansive primary suite includes a walk-in closet and private ensuite bath. Additional highlights include: Brick exterior with double car garage. Large lower-level bedrooms and living spaces with full-size windows. Ideal layout for multigenerational living or in-law potential. Quiet, family-friendly location close to schools, shopping, parks, and transit. This is a fantastic opportunity to own a versatile home in one of Whitbys most convenient locations! (id:49269)
RE/MAX Hallmark First Group Realty Ltd.
39 Wagon Street
Kitchener, Ontario
Welcome to this Gorgeous 3 Car Garage Detached Home in a Prestigious Deer Ridge Estates on a 60' ft Lot.. Conveniently Located near Hwy 401, Walking Trails and the Deer Ridge Golf Course. This Stunning 4 bedroom home Features a Perfect Layout & Boasts Over 4000 Sq Ft Of Living Space. A Welcoming Open To Above Foyer Leads to The Living Area With High Ceiling And Flood Of Natural Light Combined With Dining Room. A Chef's Delight Eat-in Kitchen with Dinette Overlooks A Good Size Family Room W/ Fireplace. You Can Walk-out from the Dinette to Your Beautiful 2 Tiered Deck and a Massive Fenced Backyard With Irrigation System, Perfect for Hosting BBQ's & Large Gatherings. 4 Generous Size Bedrooms On the Upper Level. Primary Bedroom Features Soaring Cathedral Ceilings, a Sitting Area, 2 Walk-in Closets and a Large 5pc Ensuite. Professionally Finished Basement With a Bedroom, Den/Office, Luxury Bathroom with Italian Marble & Steam Shower and A Large Entertainment Area. Book Your Showing Today & See Yourself Why You Should Jump on this Wagon! (id:49269)
Save Max Supreme Real Estate Inc.
C - 10 Chestnut Street W
Ottawa, Ontario
Executive 2 Bedroom Rental. All furnishings and utilities are included. Short term rentals are available. This unit is close to shopping, parks, transit and university's. (id:49269)
Ottawa Property Group Realty Inc.
32 Sleeth Street
Brantford, Ontario
Gorgeous Detached Home With 44 ft Frontage On a Pie-shaped Premium Lot with Privacy In The Back!! This Beautiful Home Boasts A Very Practical Layout with Hardwood Floors On The Main Level. 9' ft ceiling Height On Main level. Office/Den in the Front. Cozy Up Next To The Fireplace In This Open Concept Family Room, Dining & Kitchen Combo. Chef-Delight Kitchen With Quartz Countertops, Upgraded Cabinets, Stainless Steel Appliances, Pantry And More! Oak Staircase Leads To Spacious 4 Bedrooms With Ensuites For Each. Massive Size Master Bedroom With Walk-in Closet & 5pc Ensuite. Laundry on Second Level For Your Convenience. Exterior Potlights. Enjoy the Huge Backyard To Entertain your Guests. Great New Community For Families. Close To Amenities And Highway. A Must See!!! (id:49269)
Save Max Supreme Real Estate Inc.
333 - 2486 Old Bronte Road
Oakville (Wm Westmount), Ontario
Welcome to unit 333 at Oakville's Mint Condos. Enjoy comfort, functionality, and quiet privacy in this unique, well maintained unit. Upgraded finishes, 9ft ceilings, built-in kitchen island, quartz countertops throughout and ample storage are just some of the features this spacious unit offers. Conveniently located minutes from the 407, QEW, Restaurants, Shops and Hospitals, this condo is perfect for commuters and homebodies alike. This unit includes 2parking spaces (Rarely offered) and a storage locker. (id:49269)
Royal LePage Signature Realty
16 Ontario Street W
Mississauga (Streetsville), Ontario
Located in the heart of trendy Streetsville, this well-maintained bungalow offers a fantastic opportunity just two houses from Queen St. downtown. Featuring a spacious 61-foot frontage and an open-concept floor plan, the home includes a nanny suite in the basement, making it ideal for extended family or potential rental income. Enjoy outdoor living with a charming front porch and a large, newer back deck overlooking a beautifully landscaped, private yard. Just a short stroll from Tim Hortons, Centre Plaza (featuring Shoppers Drug Mart, a bowling alley, LCBO, and more), as well as the library, main street shops, Credit River walking trails, schools, Vic Johnsons Arena, pool and Community Centre parks, and the GO Station. Additionally, the neighboring property at 12 Ontario St W is also for sale by the same owner, presenting endless possibilitieswhether you're looking for a larger residential complex, a mixed-use development, or a lucrative investment. With new, more flexible building regulations, this growing village is ripe for opportunity. Purchase one or both properties either way, you can't go wrong, especially with both featuring nanny suites! Seller willing to do a vendor take back mortgage. (id:49269)
Sutton Group - Summit Realty Inc.
12 Ontario Street W
Mississauga (Streetsville), Ontario
Prime Streetsville Location! Just one house in from Queen St, this charming home offers a beautifully renovated open-concept main level featuring a stylish breakfast bar, a spacious living area, and a walkout to a large newer deck overlooking a landscaped, mature yard and 2 sheds for additional storage. The main floor also includes two bright bedrooms and a 3 pc. bathroom, while the upper level boasts a private nanny suite with its own entrance, a large living/dining area, large bedroom, a kitchen, a 3-piece bath, and its own 2nd laundry room perfect for extended family or rental income. The partially finished basement provides additional storage and laundry space. The main floor was previously used as a lawyers office with a nanny suite above, this home offers incredible versatility. Enjoy unparalleled walkability to Tim Hortons, Centre Plaza (Shoppers Drug Mart, LCBO, bowling, and more), restaurants, pubs, parks, schools, the Streetsville GO Station, and Vic Johnsons Arena, outdoor community pool and Community Centre eliminating the need for a second vehicle. Plus, the bungalow next door is also for sale by the same owner, presenting a rare opportunity(if you want to) to combine both properties into a larger residential or mixed-use development under the villages lenient new building regulations. Dont miss this incredible opportunity schedule your private viewing today! Seller willing to do a vendor take back mortgage. (id:49269)
Sutton Group - Summit Realty Inc.
36 Dorchester Drive
Brampton (Southgate), Ontario
Welcome to 36 Dorchester Drive in Desirable Southgate Area of Brampton Close to GO STATION Location 60' x 120' Deep Corner Lot Features Large Front Porch Leads to Spacious Foyer Functional Layout Full of Natural Light...Main Floor Features Extra Spacious Living Room Overlooks to Manicured Front Yard Through Large Picture Window...Formal Dining Room Perfect for Family Gathering...Large Beautiful Upgraded Eat in Kitchen is a Chef's Delight with Granite Counter Top with Breakfast Bar...Beautiful Privately Fenced (2021) Backyard with Large Deck Perfect for Summer BBQs with Family and Friends...Manicured Garden Area with Perfect Balance of Grass for Relaxing Summer or Simply Enjoy Fresh Air on your Private Oasis...4 Generous Size Bedrooms...Primary Bedroom with 3 PC Ensuite...3 Washrooms...Finished Basement with Huge Rec Room Perfect for Relaxation and Indoor Entertainment...Large Laundry Area with lots of Storage Space with Lots of Potential...Double Car Garage with 4 Parking on Driveway...Upgrades Include: Fence (2021); AC (2020); Furnace (2020); Windows (2021); Roof (2017)...The Located is Unbeatable Close to Schools, Hwy 407/410, Public Transit, Parks, Grocery and Much More...Ready to Move in Beautiful Home in Fantastic Neighbourhood (id:49269)
RE/MAX Gold Realty Inc.
496 Tipperton Crescent
Oakville (Wo West), Ontario
Discover this beautifully maintained four bedroom detached home located on a generous corner lot with no sidewalk to shovel, offering added privacy and convenience. Located on a quiet crescent in highly sought after West Oakville, known for its family-friendly atmosphere, mature trees, and proximity to parks, schools, and community amenities. The main floor features a bright living room and dining area with a sliding door leading to a large deck and private fenced backyard, which provides a great space for outdoor dining, relaxing or entertaining. The updated kitchen offers modern cabinetry, stainless steel appliances, and a functional layout with plenty of storage. Upstairs includes four bedrooms, with a primary suite that has its own ensuite and ample closet space. The finished basement offers a versatile and functional living area, featuring a cozy rec room with built-in shelving and a gas fireplace, a fifth bedroom or home office, and generous storage space. West Oakville is a quiet, established community close to Bronte Harbour, Lake Ontario, Bronte Creek Provincial Park, trails, and shopping. Commuters will appreciate quick access to the QEW and Bronte GO Station. (id:49269)
Right At Home Realty
1622 - 551 The West Mall
Toronto (Etobicoke West Mall), Ontario
Don't Miss This Fabulous Freshly Painted 2 Bedroom, 1 Bathroom, Apprx. 1012 Sq. Ft. Condo Suite with Open Concept Living Room/Dining Room, Eat-In Kitchen, Principle Size Bedrooms, Newly Renovated Bathroom (2025), Laminate & Ceramic Floors, Ensuite Laundry & A North Facing Balcony with Sunset Views, 1 Exclusive Parking Spot & 1 Exclusive Locker. Large Primary Bedroom with Walk-In Closet. Walk To Schools, Transit, Shopping, Place of Worship, Restaurants and Centennial Park Sports Complex. Close To Highways & Airport. Amenities Include:24 Hr. Security, Gym, Outdoor Pool, Sauna, Party/Meeting Room, Hobby Room, Car Wash & Visitor Parking. (id:49269)
RE/MAX Professionals Inc.
185 Lockwood Road
Brampton (Fletcher's West), Ontario
*** Stunning Detached Home in Prime Location***Featuring 9-foot ceilings on the main floor and an open-concept design, this residence is perfect for modern living. *The bright and versatile main floor den provides the ideal space for a home office or study. *The contemporary kitchen is equipped with Stainless Steel Appliances, quartz countertops, a convenient breakfast nook, and overlooks a spacious great room with a cozy gas fireplace perfect for family gatherings and entertaining. *Enjoy direct access from the garage, which includes woodwork storage. *Additional highlights include flush-mount lighting and smart switches throughout. *Upstairs, you"ll find three generously sized bedrooms and two full bathrooms, including a well-appointed primary suite. *A second-floor laundry room adds convenience and efficiency to daily routines.*The fully finished basement offers a large bedroom, Den and a full 4-piece bathroom, along with quartz countertop mini bar sink and potential for a separate entrance an excellent opportunity for an in-law suite or rental income. *Step outside to a beautifully fenced backyard featuring a concrete patio, side gate, garden shed, and a gazebo ideal for outdoor relaxation or entertaining. *The extended driveway and covered front porch are also finished with stamped concrete. *Additional features include a built-in humidifier, outdoor pot lights, Ecobee Smart Thermostat and an enclosed front porch for added comfort. **Located in a highly desirable area, within walking distance to all major amenities including park, banks, restaurants, grocery stores, walk-in clinics, and Shoppers Drug Mart.**Will not last long. (id:49269)
Rising Sun Real Estate Inc.
330 Daleview Place
Waterloo, Ontario
Welcome to 330 Daleview Place, Waterloo — a beautifully maintained family home nestled on a quiet cul-de-sac in one of Waterloo’s most desirable neighbourhoods! This spacious 3+1 bedroom, 3-bathroom home offers over 2,100 sq ft of thoughtfully designed living space. The main floor features a bright, open-concept layout with large windows, hardwood flooring, and a modern kitchen with stainless steel appliances. Upstairs, the generous primary suite includes a well-appointed ensuite bath. The finished basement provides a perfect space for a home office, rec room, or guest suite, with income-generating or in-law suite potential thanks to direct basement access — plus an oversized walk-in cold cellar for added storage. Step outside to your private, fully fenced backyard oasis — recently landscaped and perfect for entertaining or relaxing. Located close to a future new hospital, top-rated schools, shopping, parks, and walking trails, this home offers both comfort and convenience. Move-in ready and waiting for you! (id:49269)
RE/MAX Icon Realty
43 Main Street N
Hagersville, Ontario
Welcome to this delightful home nestled in the vibrant heart of Hagersville. This charming residence is ideally situated just moments away from a variety of amenities, including inviting grocery stores, cozy local restaurants that serve up delicious meals, reputable schools, and serene churches. Enjoy the convenience of having everything you need right at your doorstep while embracing the warm, welcoming atmosphere of this lovely community. The property features a beautifully reimagined interior, highlighted by a spacious oak kitchen, a separate dining room, and a comfortably sized living room. Additionally, there is a 2-piece bathroom (2019), a utility room, and a bright sunroom . A carpeted staircase leads to two spacious bedrooms on the upper level, along with a 4-piece primary bath. Upgrades include main floor laminate flooring , vinyl clad windows, a new 200-amp electrical service ,On-Demand tankless water heater. The property also includes an 8x10 shed and a double driveway adjacent to the dwelling. (id:49269)
Peak Realty Ltd.
379 Darling Street Unit# 18
Brantford, Ontario
Stylish, spacious and steps from everything! Welcome to this beautifully updated 3 bedroom 2 bathroom townhouse/condo that checks All the boxes! Located just a block away from grocery stores, restaurants, pharmacy and dollar store - plus quick access to the highway. This gem offers unbeatable convenience in a family friendly community. Step inside and be greeted by modern finishes, newer appliances and a furnace and AC unit only 4 years old - efficiency and comfort all year round! The fully renovated basement is a standout feature, boasting custom barn board sliding doors that add rustic charm and functionality. Enjoy one of the largest backyards in the complex, backing onto the parking lot, for super easy access. Whether you are a first-time buyer or a downsizer or looking for a turn key investment property, this stylish home offers it all. Don't miss your chance to own a move in ready home in a fantastic location with thoughtful upgrades throughout. (id:49269)
RE/MAX Twin City Realty Inc.
36 Denlow Drive
Brampton (Fletcher's West), Ontario
Welcome Home! This Home Is Completely Updated And Move-In Ready! Fresh Paint, Updated Flooring, Brand New Kitchen Cabinets With Ample Storage And Stainless Steel Appliances, New Light Fixtures, New Stair Railings, All New Bathroom Vanities And Completely Updated Bathrooms! Basement Is Unfinished And Completely Open To Your Imagination. (id:49269)
Royal LePage Signature Realty
136 Cooperage Crescent
Richmond Hill (Westbrook), Ontario
Welcome To This Gorgeous Well Maintained 4+2 BedroomS Home Situated In The Vibrant And Sought-after Community Of Westbrook. This Luxury Residence Boasts 2,916Sqft Above Ground (MPAC) Plus Professionally Finished 1,500 sf. Basement Offering A Total Of 4,500 Sqft Living Space. You'll Be Greeted By Open Floor Plan Featuring, Modern Fireplace Crown Molding; Upgraded Pot Lights, Chandeliers; Gleaming Hardwood And Granite Flooring Through The Entire House; Custom-designed Kitchen Features Granite Countertop, Stylish Backsplash, Gas Stove, Upgraded Cabinetry; Oak Stairs W/Iron Wrough*Kit 2nd Floor Offers 4 Bedrooms With 3 Upgraded Bathrooms ;Professionally finished basement with 2 Bedrooms, Seperate entrence. Top-ranked school Zone Richmond Hill H.S; St. Theresa of Lisieux CHS; Trillium Woods P.S Grand double-door entrance; *Walking distance to Yonge St, VIVA Transit. Close To The Community Center W/Swimming pool,HWY 404 & 400, Costco, Restaurants, Library, Hospital. Friendly And Safe Neighborhoods. (id:49269)
Homelife Landmark Realty Inc.
153 Rodda Boulevard
Toronto (West Hill), Ontario
Crafty 4+1 Bedroom Semi Detached with Separate Entrance* East and West Facing windows throughout* Massive West Facing Living Room window* Sitting on 100ft deep lot* Park up to 3cars* Private Fenced in Backyard with Caved Patio* Maintained And Upgraded Back-Split* New Floors throughout Ground Floor* Upgraded Windows, Eaves And Roof* 2017 Hi-Efficiency Furnace*2016 Central A/C *Renovated 1 Bedroom Basement* Large above grade windows in the basement*BONUS Large Crawl Space With Tons Of Storage Space* Quiet Child-Safe Dead-End Street* 150M to24/7 Morningside Bus Stop* 500M to Elementary & Secondary Schools* 600M to Nationally renowned Morningside Park* Quick Access to Guild GO Station, 401, Lake. (id:49269)
Royal LePage Ignite Realty
802 - 8 Silverbell Grove
Toronto (Malvern), Ontario
2 bedroom plus solarium. Over 1000 sq. ft. Close to amenities. Quick closing possible. Very large and bright unit. Laminate flooring. Priced accordingly in relation to the amount of updates necessary. Diamond in the rough listed at a below market value. Status Certificate is available. (id:49269)
Royal LePage Connect Realty
33 Southwell Avenue
Whitby (Williamsburg), Ontario
Raised 2 bedroom bungalow on a quiet avenue in south Williamsburg! Original owner, shows with pride throughout. Foyer entry to 4 hardwood steps opens to the living/ dining combo with gleaming hardwood floors. Beyond is a spacious kitchen and eat in area and breakfast bar with granite counter tops. Large primary bedroom with newer ensuite in white marble & sep shower, walk in closet overlooking private backyard. Towards the front of the home is the large second bedroom with double closet and secondary full bathroom with secondary door for tub and toilet. A few steps down from the kitchen are large windows and sliding doors overlooking the backyard. Walkout to entertaining deck with natural gas bbq outlet. Continue downstairs to hallway with powder room, under stair storage closet and double doors to massive 9ft ceilings recreation room with gas fireplace for a great party room. Beyond is a huge unfinished basement with laundry area. The possibilities to this area could be stairs from the garage, 2 extra bedrooms with large side windows, office space or hobby room. The garage is also very high with the ability to add another level for storage. (id:49269)
Sutton Group-Heritage Realty Inc.
4138 Spago
Windsor, Ontario
Location! Location! Great Raised Ranch in Walker Gates, close to all amenities Including excellent school zones, Parks, shopping center and public Transit. 3+ 1 bedrooms, 2 full bathrooms, large kitchen, Main floor boasts 3 bedrooms and one bathroom, master has a cheater door, open concept main floor living room/dining room. Finished basement with 1 bedroom plus an office that can be easily be used as a 5th bedroom, full bath plus gas fireplace. Backyard has a nice sized deck plus an above ground pool to enjoy during those hot summer days. Great neighborhood, 2 car garage and finished driveway all on a nice sized lot. Book your viewing today. (id:49269)
Manor Windsor Realty Ltd.
28 Banff Road
Toronto (Mount Pleasant East), Ontario
Open House Sat 2-5. Feel right at home in this contemporary, light-filled extra-large semi in the heart of Bayview & Eglinton. Just a 5-minute walk to the LRT and moments from vibrant shops, beautiful parks, and some of Toronto's top-rated schools. Thoughtfully updated and lovingly maintained, this home offers the perfect blend of style, function, and heart. It features 3 well-proportioned bedrooms, 2 bathrooms, and a sun-drenched living room with a bay window architectural feature, crown mouldings, and hardwood flooring. The dining room comfortably seats 8 to 10 and overlooks an incredible backyard oasis. The renovated galley kitchen boasts stone countertops, high-end appliances, and ample custom cabinetry opening onto a two-tiered flagstone patio and a landscaped perennial garden you wont want to leave. Set on a private 150-foot-deep lot, the backyard is fully enclosed for safe play, pet fun, gardening, and entertaining. A detached spacious shed for outdoor storage keeps your gear organized. The primary bedroom enjoys a large window overlooking the front garden, while the generous second and third bedrooms feature closets and bright, south-facing windows. The 4-piece family bathroom includes built-in cabinetry & countertop. The fully finished lower level offers a separate side-door entrance and a versatile space perfect for a recreation room, play area & or home office. This is more than a house, it is a home that delivers space, comfort, and flexibility on a premium street with friendly neighbours and a welcoming community. A perfect opportunity for those who want it all: a vibrant location, peaceful family comfort, and a home built for lasting memories. MOTIVATED SELLER SUBSTANTIAL CREDIT IF BUYER REMOVES THE K&T THEMSELVES (id:49269)
RE/MAX Ultimate Realty Inc.
861 Reaume Street
Mississippi Mills, Ontario
Welcome to 861 Reaume Street! A bright, beautiful bungalow designed with comfort and lifestyle in mind. Perfect for young families or those looking to downsize without giving up space, this 3+1 bedroom, 3 full bathroom home is move-in ready and thoughtfully finished from top to bottom. Inside, you'll find three generously sized bedrooms on the main floor, including a spacious primary suite with a large walk-in closet and a beautiful 3-piece ensuite. You'll also love the convenience of main-floor laundry just steps from the bedrooms! The open-concept kitchen is the heart of the home, featuring quartz countertops, a large island, spacious pantry, and plenty of storage - ideal for everything from weeknight dinners to weekend entertaining. The cozy living room with vaulted ceilings and a stunning gas fireplace offers the perfect space to relax and enjoy movie nights with the family. Need more room? The fully finished basement delivers! With a large rec room, an additional bedroom, and another full bath, it's the perfect setup for guests, teens, or a home office. All of this in a quiet, family-friendly neighbourhood, just minutes from parks, schools, and Almonte's historic downtown - this home truly checks all the boxes. 24-hour irrevocable on all offers. (id:49269)
Sutton Group - Ottawa Realty
6654 Stillwood Drive
Ottawa, Ontario
Welcome to the serene neighborhood of Maple Forest Estates in North Gower where a 3+1 bedroom, lovingly cared for 1845sf. custom bungalow on .64 AC. awaits. Upon entering this home you will find a spacious GREAT ROOM with an elegant gas FIREPLACE, rich HARDWOOD, elegant Roman shades, a cozy dining area overlooking your BACKYARD OASIS. Step into the chef's kitchen, featuring sleek QUARTZ CONTERTOPS and a convenient eat-in counter to enjoy your morning coffee. The upgraded FRANKE kitchen sink is cornered by 2 windows bathing the kitchen in natural light. Adjacent to the kitchen is an updated laundry/mudroom with generous cabinetry, matching QUARTZ COUNTER with a deep PORCELAIN SINK, WALK-IN PANTRY and inside entry to the double car garage. The Master bedroom with its TRAY CEILING & pot lights, offers a spacious ENSUITE with new QUARTZ COUNTER, DOUBLE SINKS and his & hers WALK-IN CLOSETS. Two additional spacious bedrooms and bath complete this level. Enjoy summer evenings spent under the COVERED PORCH, where you can take in the views of an enchanting forest anchored by a magnificent 100+ year-old maple tree. For a more intimate outdoor experience, retreat to the GAZEBO, and enjoy the WATER FOUNTAIN and the warm glow of a FIRE PIT. The bright inviting lower level offers a large TV/media room, a SPACIOUS GYM , a SOUND INSULATED bedroom with a WALK-IN CLOSET perfect for the active teenager or family member and an additional flex space as a bright office/playroom. Extra care has been invested in this worry-free country haven: NEW FURNACE & HWT, updated septic, a Ultra Violet Filtration & Reverse OSMOSIS drinking water system, 9 ZONES IRRIGATION system, Celebright Permanent HOLIDAY LIGHTING installed all around the home, and full security system. See complete UPGRADES list attached. A FULLY FENCED yard is perfect for your furry friends. With quick access to the 416, North Gower offers golf courses and farmers' market near by. (id:49269)
Exp Realty
6 - 364 Winona Avenue
Ottawa, Ontario
Welcome to your new apartment right in the heart of Westboro. This brand new 1 bedroom, 1 bath apartment is designed to experience luxury living in one of Ottawa's best neighbourhoods. A heated walkway welcomes you into the boutique-style apartment building. Featuring an open concept living room and dining room, in-unit laundry, a custom-designed kitchen with quartz countertops, 6-piece appliances, soft close drawers, and cabinets. The bedroom leads you to your luxury marble tiled ensuite bathroom with heated floors and a stand up shower. The high-end design finishes include; wide plank vinyl flooring, 5-inch Canadian Pine baseboards, oversized windows and balcony with a glass railing. Located steps away from Richmond Rd. with all the great shops, restaurants, grocery, future LRT station, Westboro Beach, Island Park, and Wellington Village. No on-site parking. Paid parking lot across the street or street parking. Rental application, proof of employment, and credit check. Spring promotions available!!! 1 month free signing bonus on a 1 yr lease. **EXTRAS** Hydro, Gas, Internet, Parking. (id:49269)
Royal LePage Team Realty
14120 County Road 13 Road
North Stormont, Ontario
Step into your dream property at 14120 County Rd 13. This fully renovated home mixes modern updates with the charm of country living. Sitting on 4.68 acres, this beautiful property has it all! The main house offers expansive living with fresh paint and renovations throughout. The family room boots views of the pond and gorgeous gardens through the large, upgraded windows. Cozy up with a book next to the wood burning fireplace or entertain in the chefs kitchen with stainless steel appliances and attached dining room with wood bar and wine fridge. An additional living space with pellet stove is perfect for movie nights with the family and a completely updated bathroom with shower round out the main floor. Upstairs features ample sized bedrooms, primary bedroom with 2 large closets, cheater ensuite and laundry. The attached farmhouse with it's own kitchen and living space, 2 bedrooms and additional bath is the perfect opportunity for an in-law suite, generational living or a home based business. Your home's backyard oasis provides endless possibilities with a barn, outdoor buildings and chicken coop. Gorgeous mature trees surround the home, providing plenty of privacy. A pond with water feature and fish, fruit trees , 2 outdoor deck spaces with gazebo and hot tub allow for ultimate relaxation within minutes of the amenities of Embrun. Whether you have plans to start a hobby farm, generational living or dreaming of a family retreat, this home offers all the opportunities! (id:49269)
Royal LePage Performance Realty
601 Meadowcreek Circle
Ottawa, Ontario
This is one of those homes that feels settled from the start.; simple, functional, and easy to imagine yourself in. On the main living level, an open-concept design connects the kitchen, dining, and living spaces ideal for day-to-day living and easy hosting. The kitchen features white cabinetry, stainless steel appliances, a full pantry, and plenty of counter space, with room to pull up a couple of stools at the breakfast bar. Large windows bring in great light throughout the day, and the private patio off the dining area offers a quiet spot to step outside and unwind. Upstairs, you'll find two comfortable bedrooms, a full cheater ensuite, and convenient laundry tucked neatly where you need it. The entry-level includes a generous foyer with storage/flex space and interior access to the single-car garage. Set on a quiet street in Emerald Meadows, this home has been well cared for and styled with a clean, inviting feel. With parks, tennis courts, groceries, top schools, and trails all close by, this home is everything you need in a location that feels easy to settle into. (id:49269)
Royal LePage Team Realty
242 Stoneway Drive
Ottawa, Ontario
Welcome to this beautifully maintained, freshly painted home in a warm, family-friendly neighbourhood. Nestled on a rare 120-ft deep lot, this property boasts a spacious backyard with a large deck and gazebo, perfect for summer BBQs, gardening, or relaxing in your private outdoor retreat.Inside, you'll find a bright and functional main floor layout featuring a large kitchen that flows seamlessly into the living and dining areas, ideal for both everyday living and entertaining. A convenient powder room is also located on the main level. Upstairs offers three spacious bedrooms and a full bathroom, while the finished basement adds even more versatility with a cozy rec room that can be used as a home office, gym, or playroom.The extra-long driveway easily fits two cars, in addition to the attached garage that provides extra parking or storage. Key updates include a new AC and furnace installed in 2013, a deck and gazebo added in 2020, a roof replaced in 2009, and extra insulation between the garage and primary bedroom for improved year-round comfort. Located just a short walk to parks, top-rated schools, shopping, and public transit, this home offers a perfect blend of space, location, and lifestyle. No conveyance of offers until 7 AM. 2 June 2025. Offer will be presented at 5 PM on 2nd June 2025 (id:49269)
Exp Realty
5448 Otto Street
Ottawa, Ontario
Welcome to 5448 Otto Street a beautifully maintained 2-bedroom Boyd Block home set on a 100' x 100' landscaped lot in the heart of Osgoode. Built in 1924, this one-of-a-kind home blends historic charm with thoughtful modern updates. Inside, you'll find original heart pine and maple hardwood flooring, restored baseboards, custom woodwork, and plenty of natural light. The kitchen features granite counters, marble backsplash, crown moulding, and a custom pantry, while the updated bathroom also includes granite finishes. Major updates include full electrical replacement with added data lines (2013), upgraded plumbing, a steel roof, central A/C, and forced-air natural gas heating. The spacious lot features seasonal gardens, mature trees, and a powered shed with garage potential. A utility room addition adds functional storage, laundry, and freezer space. Located steps from parks, trails, cafés, the library, and community centre and just 10 minutes to Kemptville or 30 minutes to Ottawa via Hwy 416. This move-in ready home is a rare find in a vibrant village setting. (id:49269)
Exit Excel Realty
664 Whitecliffs Avenue
Ottawa, Ontario
Welcome to 664 Whitecliffs Av, a modern 3 bed, 2.5 bath freehold townhome on a premium lot. Perfectly situated in the bustling Riverside South community, this property is close to parks, recreation, schools, dining, shopping and train & transit.This impeccably maintained Urbandale residence presents a rare opportunity for seamless, move-in readiness. Nestled on an enviable ravine lot, the property boasts a captivating panorama of mature trees and greenery ensuring both privacy and a serene ambiance. Step inside to discover a thoughtfully designed main level, characterized by an expansive, open-concept layout, that floods the space with natural light and showcases elegant hardwood floors. Barn board feature wall, beautiful fireplace and sunken entry. Culinary enthusiasts will delight in the kitchen's abundant storage and prep areas, a generously sized central island with comfortable seating, sleek black granite countertops, and stainless steel appliances. The second floor accommodates three well-appointed bedrooms, including a sumptuous primary suite featuring a spacious walk-in closet and a luxurious four-piece ensuite. Completing this level is a conveniently located laundry room, a stylish family bathroom, and a versatile loft space, perfect for a productive home office, work out or play space. The fully finished lower level extends the living area with a spacious recreation room, generous storage area and a rough in for a bathroom. Fabulous fully fenced yard with lovely deck, lower stone sitting area and gazebo, the perfect spot for your summer retreat. (id:49269)
Royal LePage Performance Realty
165 Wesley Avenue
Ottawa, Ontario
WELCOME TO THIS GORGEOUS SEMI-DETCAHED YOU HAVE BEEN WAITING FOR IN WESTBORO, QUALITY THROUGHOUT!!! This Lovely Semi-Detached is Offering 3 Generous Size rooms & LOFT on the 2nd level and 1 in the Lower Level (Total 4 Bedrooms), Large Primary Bedroom with 5 piece En-Suite and Walk-in Closet, Bright Rooms Filled with Natural Light all around with Large Windows. Spacious Kitchen with Eating Area, Spacious Living Room Gas Fireplace. Close to Many Amenities Including Parks, Community Centers and Shopping Plazas. Fully Finished Basement with a 4th bedroom and a Full Bathroom. PICTURES TALK. Call Today for your private showing before its too Late. !!! TENANT WILL LEAVE WITH 60 DAYS NOTICE!!!! (id:49269)
Coldwell Banker First Ottawa Realty
21 Mayer Street
The Nation, Ontario
*** OPEN HOUSE *** Saturday & Sunday 1pm-4pm at the Sales Center - 19 Mayer, Limoges. Bonus Offer! 5 appliances included!! Welcome to "Le Lodge" your next-level lifestyle where stunning design, space, and sunlight collide in this gorgeous brand-new 2-storey home. From the moment you step inside, the 9-foot ceilings and open-concept layout create a bold, luxurious vibe that feels like pure possibility. Bathed in natural light from top to bottom, every inch of this 4-bedroom, 3-bathroom beauty is crafted to turn heads and capture hearts. The chic, modern kitchen flows effortlessly into the bright living and dining areas, setting the stage for unforgettable nights and everyday ease. Upstairs, the primary suite is a true sanctuary with a spa-like 4-piece ensuite and a dreamy walk-in closet that's the perfect blend of luxury and practicality. Downstairs, the oversized double car garage doesn't just offer parking it delivers plenty of extra space for storage, tools, or toys. Its the kind of garage that works as hard as you do, with room to grow, create, and organize with ease. This isn't just a house its a sun-filled, statement-making prime opportunity you wont want to miss. Live boldly. Love where you live. (id:49269)
Exit Realty Matrix
188 Military Road S
South Glengarry, Ontario
Commercial/Office Space for Lease Available Immediately. Prime main street location in Lancaster. Take advantage of this excellent opportunity to lease a beautifully updated main floor commercial space in the heart of Lancaster. With exceptional visibility and foot traffic, this location is perfect for a variety of businesses, including retail, service-based operations, or professional offices. Property Highlights include high-visibility location on the main street; approximately 1000 sq ft of well-maintained space with modern updates; spacious open-concept layout, washroom and shower; front and rear entrance access for convenience and free street parking directly in front of the building. Whether you're looking to expand your current business or launch a new venture, this versatile space offers the perfect foundation. Tenant to pay all utilities and content insurance. Contact us today to schedule a viewing and secure this exceptional commercial opportunity! (id:49269)
RE/MAX Affiliates Marquis Ltd.
385-387 Cathcart St
Sault Ste. Marie, Ontario
Excellent 6 unit building in the City's west end, Fire compliant, separate meters, good income and tenants. 1 unit being renovated for rent soon. Great cash flow the west end is rich with hitory. The marconi club on the corner for quick authentic Italian food, right off Carmen's way. This building is near the river and mall and the downtown. Also, a stone' throw to Algoma steel. The current owner is making constant improvements and renting to quality tenants. All units have had updates and refresh, several new appliances. (id:49269)
Exp Realty Brokerage
15052 Georgian Bay Shore
Georgian Bay (Baxter), Ontario
This is a real gem, located in the Cognashene area, about 15 minutes by boat from marinas in Honey Harbour on Georgian Bay. You're going to love the privacy of 353' of shoreline and over 3.7 acres of land. There's a mixture of shallow sandy shoreline and deep water for docking and diving. The well treed lot features lots of room for exploring out back as well as an awesome elevated rock point where you could put another deck. Directly behind the rock point there's a great spot for a larger sleeping cabin and the newer septic system was designed to handle an additional washroom and sleeping cabin. The main cottage is classic Georgian Bay with 3 bedrooms, an open living/dining area and a covered and screened porch. There's even a great new bunkie with a loft and bunks for extra visitors. (id:49269)
Royal LePage In Touch Realty
3160 Herrgott Road
Wellesley, Ontario
Welcome to your perfect country escape - a beautifully farm property set on 2 acres just outside the peaceful community of St. Clements. This exceptional listing offers a rare combination of privacy, natural beauty, and practical living space, making it ideal for those seeking a rural lifestyle with easy access to town conveniences. At the heart of the property is a spacious bungalow featuring a full walk-out basement. The main floor includes a kitchen, open dining area, comfortable living room, two bedrooms, a full bathroom, and a versatile laundry space that also serves as an additional kitchenette.The lower level is finished with two more bedrooms, a rec room, a second full bathroom, and a large storage area. Whether you're looking to accommodate a growing family, create a home office, or have room for hobbies, this layout offers plenty of flexibility. Outdoors, the home is surrounded by mature trees that provide both beauty and privacy. Enjoy morning coffee on the front porch, and spend evenings on the spacious back deck overlooking your land and the peaceful river that borders the property. A sturdy barn on the property adds even more value, whether you're interested in small-scale farming, keeping animals, or additional storage. A two-car garage adds to the convenience, and the propertys location offers the best of both worlds - quiet country living just minutes from the amenities of St. Clements and nearby communities.This is a rare opportunity to own a well-appointed rural home with everything in place for a peaceful lifestyle, hobby farming, or simply enjoying the beauty of nature right at your doorstep. Book your private showing today! (id:49269)
Royal LePage Don Hamilton Real Estate
0 Three Mile Lake Road
Armour, Ontario
Beautiful 2.3 acre lot requiring minimal prep to build your dream home! Easy access to Hwy 11, less than 5 minutes to Burks Falls, 15 minutes to Huntsville for your shopping and dining needs. Visit Katrine general store, which is less than 1km away. Many lakes in the area for some great fishing and boating. Doe Lake is just down the road! If you're a golfer, visit Almaguin Highlands Golf & Country Club (Katrine Golf). Katrine is a vibrant and busy little community (id:49269)
Red And White Realty Inc
1004 Lancer Lane
Dysart Et Al (Guilford), Ontario
Discover this beautifully crafted custom-built home (2017) on the pristine shores of Tedious Lake. Offering 2,240 sq. ft. of thoughtfully finished living space, this 3-bedroom + den, 3-bathroom property is perfect for year-round living or as a 4-season retreat.The main floor is intentionally designed for easy living, with a spacious primary bedroom, ensuite, main floor laundry, hand hewn beams and custom millwork throughout. The open-concept kitchen features quartz counters, blending style and functionality offering plenty of space for cooking and entertaining, while the dining area and living room feature large windows, and a walkout to the covered deck, offering picturesque views of the lake.. The fully finished walkout basement includes the 3rd bedroom, den, 3-piece bath, recreation room, wet bar, and a cozy Napoleon fireplace, ideal for entertaining or relaxing. Set on 2 acres with 150 ft of clean, clear lakefront, enjoy deep water off the dock, perfect for swimming and boating. South-facing exposure ensures sunny days on the water. Located just 10 minutes to West Guilford amenities, 20 minutes to Haliburton Village and Sir Sam's Ski Hill, and close to Haliburton Forest and Wildlife. High speed internet, propane forced air furnace, HRV, drilled well, septic system and large shed complete this exceptional property. (id:49269)
Century 21 Granite Realty Group Inc.
1989 Ottawa Street S Unit# 24g
Kitchener, Ontario
Welcome to this sleek and stylish 2-bedroom, 1-bathroom corner unit in a stacked townhouse, perfectly located at Ottawa & Trussler—right on the edge of Kitchener and Waterloo, with instant access to Highway 7/8. Designed with today’s modern lifestyle in mind, this bright, open-concept space is flooded with natural light from oversized windows and features in-suite laundry, a private covered patio for relaxing or entertaining, and parking just steps from your front door. The contemporary kitchen is a showstopper—complete with stainless steel appliances, a chic ceramic backsplash, and a central island with breakfast bar, ideal for casual meals or working from home. Granite countertops and laminate flooring flow throughout the unit, blending elegance with durability. Set in a quiet, well-kept complex with plenty of visitor parking and a private playground, this location offers the perfect balance of tranquility and city access. Whether you’re commuting, meeting friends, or working remotely, you’re just minutes from vibrant uptown Waterloo, downtown Kitchener, and countless shops, cafes, and trails. Recent updates include paint throughout, light fixtures & switches, bathroom fan (all 2025). Whether it's your first place or your next big move, this is the urban lifestyle you’ve been waiting for. Move-in ready and shows AAA—schedule your private tour today! (id:49269)
RE/MAX Twin City Realty Inc.
371 Dale Crescent Unit# 16
Waterloo, Ontario
Welcome to your next home! This bright and inviting one-bedroom unit offers comfort, convenience, and an unbeatable location. Enjoy the ease of a private ground-level entrance from the exterior of the building, along with access through the building’s interior. This rental gem includes a personal basement storage unit and indoor bike storage. The building features secure entry, visitor parking, communal laundry facilities, and a water softener for enhanced water quality. Nestled at 371 Dale Crescent, right across from Glenridge Plaza, you're perfectly positioned at the corner of University Avenue East and Lincoln Road. With the expressway nearby, you're just five minutes from Uptown Waterloo and both universities. Set in a quiet, family-friendly community, this unit includes heat and water in the rent and is available immediately! Don’t miss out—schedule your viewing today! (id:49269)
Chestnut Park Realty Southwestern Ontario Ltd.
2095 Fallingbrook Crescent
Burlington, Ontario
Welcome to a truly exceptional opportunity on one of the most sought-after streets in the area. This rarely available ravine lot offers peace, privacy, and picturesque views, nestled in a quiet, family-friendly neighborhood on a quiet court. Step into this spacious 4-bedroom home, where comfort meets potential. Each bedroom is generously sized, while the large primary suite features a 5-piece ensuite and a walk-in closet, creating the perfect personal retreat. The main floor is designed for both family living and entertaining. The open-concept kitchen and family room make for a welcoming heart of the home, complete with a walk-in pantry and sliding doors to the large deck. Formal living and dining rooms add elegance, while the main floor laundry room adds convenience. Enjoy the outdoors from your oversized deck, surrounded by mature trees that offer natural beauty and privacy year-round. The walkout unfinished basement features a sliding patio door and is brimming with potential ideal for an in-law suite, home gym, recreation room, or additional living space tailored to your needs. Located within walking distance of local shops and amenities, and with easy access to highways and public transit, this home combines tranquility with unbeatable convenience. Don’t miss your chance to own this rare gem on a ravine lot the perfect canvas for your next chapter. (id:49269)
Keller Williams Edge Realty
904 - 359 Geneva Street
St. Catharines (Fairview), Ontario
Stunning 9th-Floor Condo with Lake Views! Welcome to Geneva on the Park, where comfort meets convenience. This beautifully maintained two-bedroom condo on the ninth floor offers breathtaking views towards the lake and a serene park-side setting. Spacious and carpet-free, this unit features modern, easy-to-maintain flooring throughout. Enjoy access to an outdoor pool and lush parkland just steps from your door. Updated elevators provide smooth and efficient access to your unit. A large storeroom ensures ample space for all your essentials. This condo offers a fantastic location, desirable amenities, and a comfortable lifestyle, perfect for first-time buyers, downsizers, or investors. Don't miss this opportunity to call Geneva on the Park home. (id:49269)
Royal LePage NRC Realty
3559 Algonquin Drive
Fort Erie (Ridgeway), Ontario
Experience refined living in the heart of Ridgeway-by-the-Lake at 3559 Algonquin Dr, a beautifully crafted 2-bedroom, 2-bathroom bungalow offering 2,900 sq.ft. of finished living space. Nestled between the shores of Lake Erie and the charm of downtown Ridgeway, this Blythwood-built home combines upscale finishes with thoughtful design in one of Niagara's most sought-after communities. Step inside to discover a light-filled interior featuring 11' vaulted ceilings in the great room, solid hickory engineered hardwood floors, imported Italian travertine tiles, and an elegant gas fireplace. The chef-inspired kitchen boasts upgraded granite countertops, and a cozy breakfast nook, while the stunning sunroom provides a serene transition to the outdoors. The primary suite is a true retreat with a large walk-in closet and a luxurious 5-piece ensuite complete with a built-in soaker tub, glass shower, and double vanity. The main floor laundry offers interior access to the garage and leads to the lower level, where you'll find a sprawling finished recroom and abundant storage areas or a future third bedroom and bathroom (currently has a 3-piece rough-in). Outside, enjoy a beautifully landscaped yard with multi-level sun decks, a gazebo for shade, louvered privacy screens, and vibrant perennial gardens. Additional features include a 200amp panel, sump pump with backup, and a double-wide driveway. As a freehold home, owners have the option to join the Algonquin Club ($90/month), featuring a 9,000 sq.ft. clubhouse with an outdoor saltwater pool, fitness centre, banquet hall, games room, billiards, saunas, and more. Located within walking distance of Downtown Ridgeway, the 26km Friendship Trail, and a short drive to Crystal Beach, this home offers both tranquility and accessibility - just 15 minutes to the QEW and Peace Bridge. Don't miss this incredible opportunity to own a luxury home in a vibrant, active-lifestyle community! (id:49269)
RE/MAX Niagara Realty Ltd
506 Harriet Street
Welland (Lincoln/crowland), Ontario
Welcome to 506 Harriett Street! This 3 bedroom, 2 bathroom home is located in a cozy family friendly neighbourhood close to schools, parks, the Recreational Welland Canal, shopping and so much more! Step inside to find a large bright living room with hardwood floors, a main floor bedroom, a spacious kitchen.dining area and a 3 piece bathroom with cheerful tilework. The second level of the home include 2 additional bedrooms, an upstairs family room and another 3 piece bathroom. The unfinished basement includes a laundry area and plenty of storage. At the rear of the property you will find a large detached garage that is ready to become the workshop of your dreams. This wonderful family home has has hosted many generations worth of memories and is ready to welcome your family with open arms. (id:49269)
Royal LePage NRC Realty
2-02 - 2420 Baronwood Drive
Oakville (Wm Westmount), Ontario
Bright & Stylish Condo Townhome in Westmount, Oakville. Welcome to this beautifully designed 2-bedroom, 2-bathroom condo townhome offering single-level living and the convenience of underground parking. Situated in a sought-after, family-friendly community of Westmount, this home combines comfort, functionality, and modern style. Step inside through a spacious mudroom and entryway, leading into a welcoming foyer with abundant storage and a dedicated laundry/utility area equipped with washer and dryer. The kitchen is thoughtfully laid out with stainless steel appliances, ample cabinetry, and an oversized breakfast bar perfect for casual dining and entertaining. The open-concept layout seamlessly connects the kitchen to the dining and living areas, which are flooded with natural light from large windows. Enjoy direct access to a fully fenced, private ground-floor patio an ideal space for morning coffee or evening relaxation. The primary bedroom features two generous closets and a private 4-piece ensuite. A second bedroom offers a large closet, a window overlooking the terrace, and easy access to the 3-piece main bathroom. Additional features include 9-foot ceilings, laminate flooring throughout the main living areas, and cozy carpeting in the bedrooms. Enjoy the unbeatable location walk to parks, scenic trails, schools, and local favourites like Starbucks. Just minutes from major highways, Bronte GO Station, Oakville Trafalgar Hospital, Bronte Creek Provincial Park, and a wealth of shopping and amenities. (id:49269)
Century 21 Miller Real Estate Ltd.
331 Erie Street
Central Elgin (Port Stanley), Ontario
A 5% Cap Rate is achievable here! Welcome to your terrific income property in the heart of the Village with steps to the Main Beach! All amenities within walking distance of cafes, groceries, art galleries, live music venues, live theatre events, parks, schools, world class restaurants, and Port Stanley is open year-round! Grandfathered-in as a Triplex, fully tenanted with 3 great tenants on year-round leases. This very low-maintenance steel clad building & detached double car garage sits on a double lot with a large grassy backyard. Fully renovated in 2022 with all new metal on roof and siding, all new appliances, ungraded insulation, all new vinyl windows & doors, original hardwood flooring combined with new tile flooring. Unit 1 is approx 1200sf on 2 levels with 3 bright bedrooms & 1 modern bathroom with skylight on the upper floor, features a kitchen combined with laundry, and dining room, then opens up to a large living room with lots of natural light, front windows on both levels have water views. Unit 2 boasts approx 675sf with an open concept living room /eat-in kitchen area, with 1 bdrm, 3 pc bath & laundry upstairs. Unit 3 is larger than it looks, with almost 720sf on one floor with a den & living room at one end and a bedroom at the other end, with an open concept eat-in kitchen with island flowing into the dining room in the middle with enough space for a small lounge area to watch tv. A gorgeous 4 pc bath with new fixtures, tiles, and a pocket door. Enter this unit from the driveway /backyard into the sunroom. Parking available for all units with large double wide driveway for 6 vehicles, the double detached garage can be used as a garage but atm 2 interior 100sf sections are rented by 2 tenants as their storage for an extra $100/ month each. Contact LA for more info and book your showing as soon as possible! LA is to be onsite for all showings. Survey is available in the photos. (id:49269)
Century 21 First Canadian Corp

