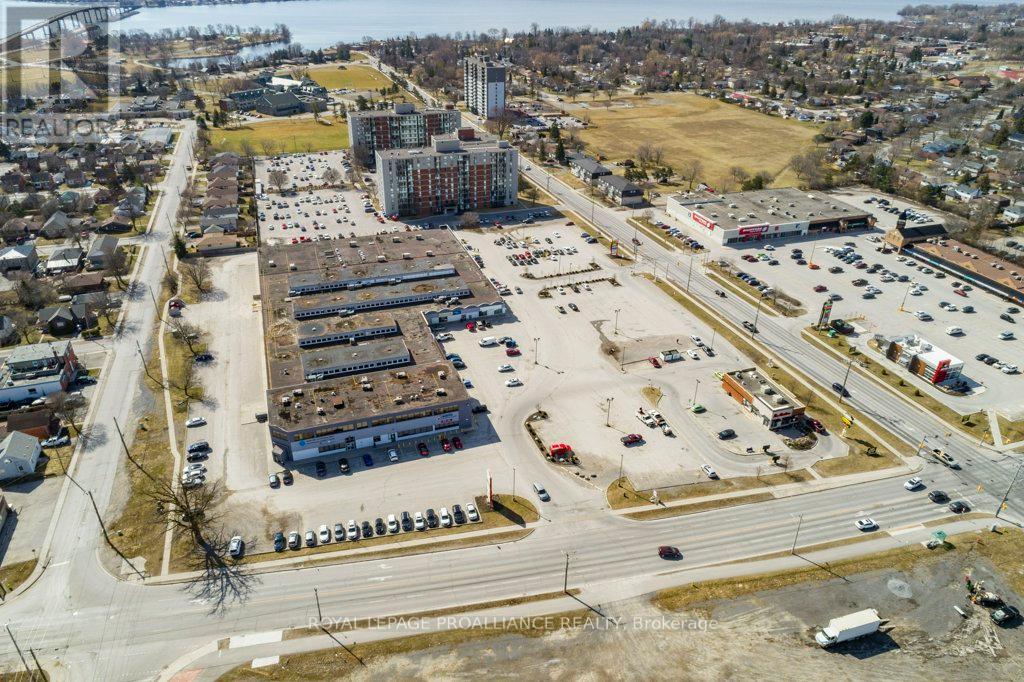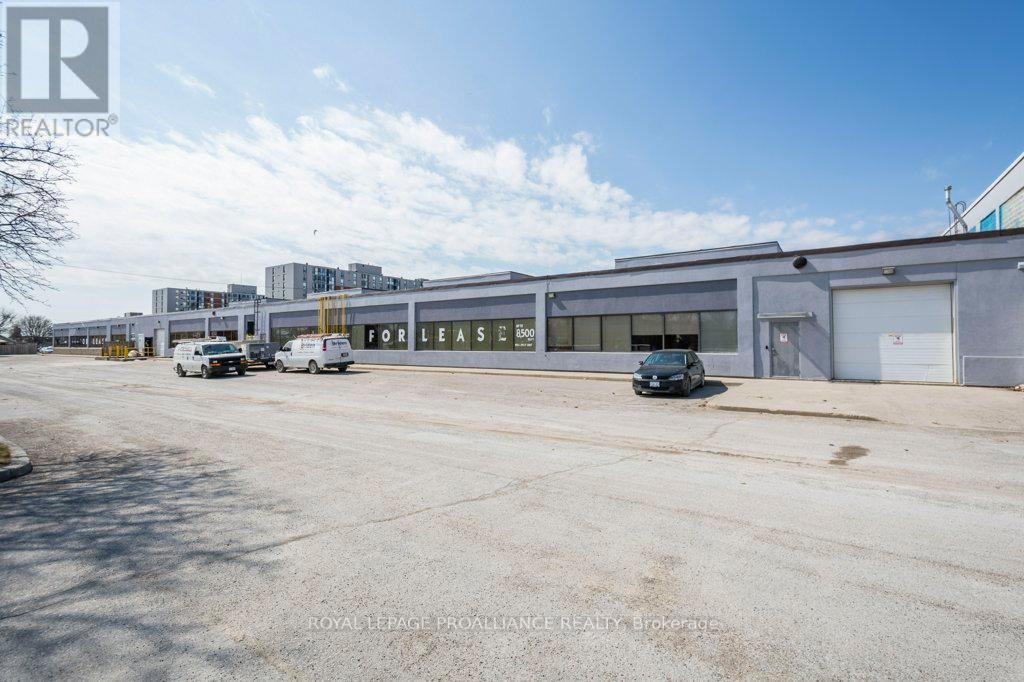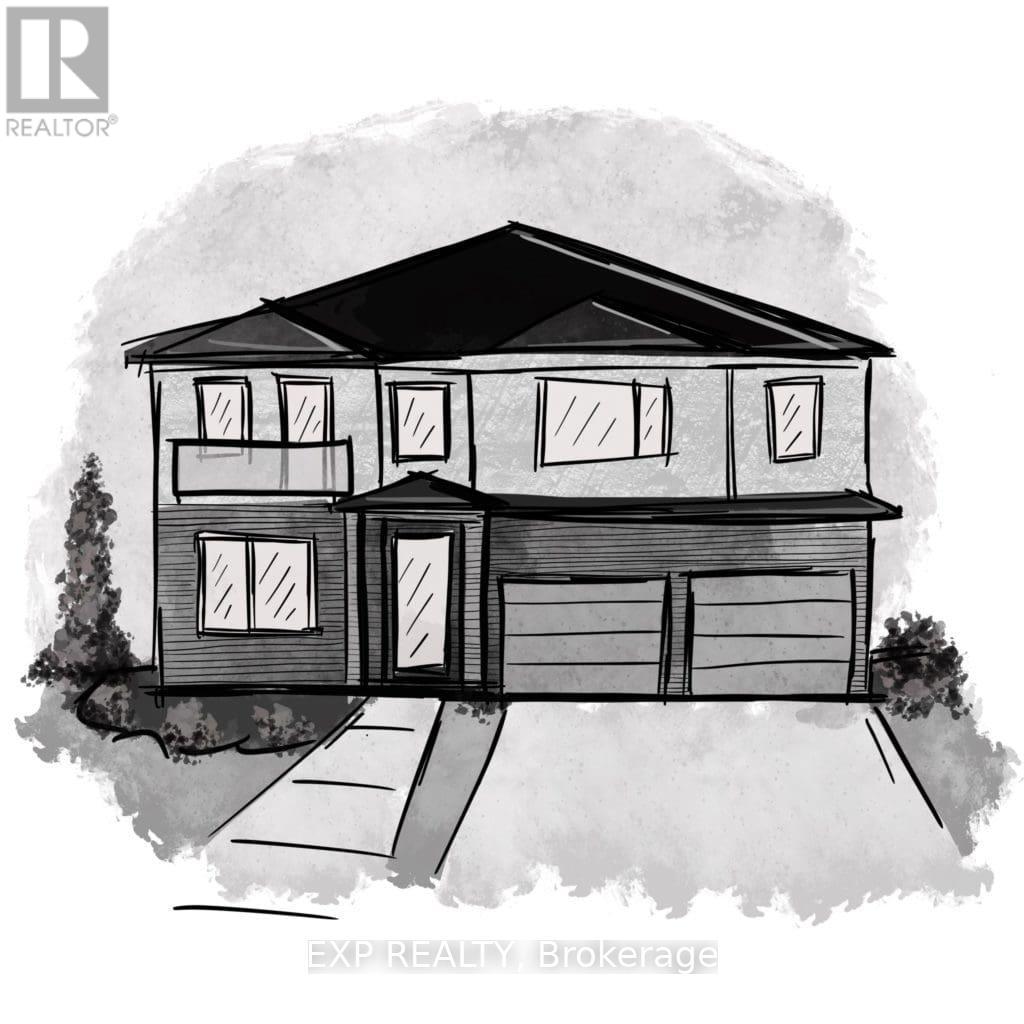8 - 161 Bridge Street W
Belleville, Ontario
Situated in Bridge & Sidney square, a well located and busy plaza at south-east corner of Bridge Street West at Sidney Street. Approx. 8,306 square feet of space available for lease. Ample public parking. Many permitted uses in Regional COmmercial-C3 zone include; retail, restaurant, service shop, financial institution, office. Nearby stores include Dollarama, Giant Tiger, Shoppers Drug Mart, Tim Hortons, PharmaChoice. Rent is $11.00 per square foot, net plus TMI, plus HST plus utilities. (id:49269)
Royal LePage Proalliance Realty
1 - 161 Bridge Street W
Belleville, Ontario
Situated in Bridge & Sidney square, 8,856 sf vacant space available for lease. Public parking surrounds the access to unit from front and rear of Plaza. Ceiling clear height approx. 12ft and 18 ft. Many permitted uses in Regional Commercial-C3 zone. Nearby stores include Dollarama, Giant Tiger, Shoppers Drug Mart, Tim Hortons, Pharmachoice. Virtual tour and information brochure with floor plan available. Rent is $8.00 per square foot, net plus TMI, plus HST, plus utilities. **** EXTRAS **** Virtual Tour and Information Brochure with floor plan available. (id:49269)
Royal LePage Proalliance Realty
1769 Bordenwood Road
Central Frontenac, Ontario
This 8-acre oasis includes a 738 sq ft cabin with 2 bedrooms, a kitchen/utility room, dining room, and living room. And it's right next to hundreds of acres of pristine Napanee Conservation land for hiking and exploring nature? The fact that it's off-grid but still has hydro access and is wired for a generator is the perfect blend of rustic charm and modern convenience so you can live comfortably without relying on the grid. Built on a solid concrete foundation, the interior charm is its tongue & groove pine interior, separate bedrooms and living space for all to enjoy. The grounds are level and surrounded by pine trees which cradle the property for privacy. And with all the outbuildings, you'd have so much room to expand and really make this your own private country oasis. Its a perfect retreat to enjoy the beauty of nature and to escape the hustle and bustle of everyday life and experience waking up to the peace and tranquility of the great outdoors. (id:49269)
Royal LePage Proalliance Realty
1096 Northline Road
Kawartha Lakes (Coboconk), Ontario
Established (33 years) and profitable Landscaping and Winter Maintenance Business now being offered for purchase. Toronto area (Lawrence Park) contracts in place for both winter and summer work. Well planned and efficient routes. Lawn care and some snow removal equipment included. 2023 PNL can be reviewed with a signed NDA. Sale of Business Only, no real property being offered in the sale. Owner will assist in smooth transition period. (id:49269)
RE/MAX All-Stars Realty Inc.
15772 Turin Line
Chatham-Kent, Ontario
Well maintained house on 11.95 acre land. 4 bedrooms, 2 bathroom and good size sunroom overlooking backyard. generous size of living room with wood burning fireplace inserted, cozy dining area and kitchen. Hardwood flooring throughout and tons of natural sun light. Plenty of parking space for extra vehicles and trailers. Huge barn has a concrete floor and a loft (as is condition). Large pond is within a property to enjoy fishing. Low property tax. Only 10 minutes from shopping and dining. (id:49269)
Royal LePage Triland Realty
212 Merritt Court
North Middlesex (Parkhill), Ontario
Introducing the stunning Xpressive floor plan, a true masterpiece of design and functionality, offering 3,679 sqft of luxurious living space. This home features 4 spacious bedrooms and 4.5 bathrooms, providing ample room for both relaxation and entertainment. Every corner of this home is designed to blend contemporary aesthetics with practical living. Upon entering, you'll be greeted by a grand foyer that sets the tone for the rest of the home. The open-concept living area seamlessly connects the kitchen, dining, and family rooms, creating a versatile space for both everyday living and special occasions. The gourmet kitchen is a chef's dream, equipped with high-end appliances, a large center island, and plenty of storage. It's an ideal spot for hosting dinner parties or simply enjoying a quiet meal with family. This floorplan also boasts a variety of multi-purpose rooms, allowing you to customize the space to suit your unique lifestyle. Whether you need a home office, a gym, or a playroom for the kids, this home offers endless possibilities. The luxurious master suite is a true retreat, featuring a spacious bedroom, a spa-like ensuite bathroom with a soaking tub and separate shower, and a large walk-in closet.We believe that your home should be as unique as you are. Thats why we offer a range of customizable floor plans to suit your specific needs and preferences. Whether you choose the Xpressive or another model, each home can be tailored to reflect your personal style. And now, for the remainder of 2024, enjoy 50% off the lot premiums on all remaining lots, a fantastic opportunity to start building your dream home!Dont miss out on the chance to own a piece of Merritt Estates, where luxury meets functionality and every home is designed with you in mind. Contact us today to explore our lot and model options and receive a full builder package. Come see why Merritt Estates could be the perfect place to call home, and let us help you bring your dream to life! **** EXTRAS **** To be built. Taxes not assessed. (id:49269)
Exp Realty
206 Merritt Court
North Middlesex (Parkhill), Ontario
The Xcel model is expertly designed to make the most of every inch, creating a home that balances style, comfort, and functionality. This layout is perfect for modern families, featuring thoughtful, time-saving elements that enhance daily living. The multifunctional mudroom, which cleverly doubles as a pantry, keeps your home organized and clutter-free, providing a seamless transition from the outdoors to the heart of your home. The second-floor laundry room adds convenience, making laundry day a breeze by keeping everything on the same level as the bedrooms.Upstairs, you'll find three incredibly spacious bedrooms, each offering ample room for relaxation and personalization. The highlight of the second floor is the luxurious primary suite, complete with a spa-like ensuite bathroom. This private retreat ensures that everyone in the family has their own special space to unwind.The Xcel model also offers several upgrade options to enhance your living experience. Consider adding a back deck for outdoor entertaining or a side door for easy access and convenience. These additional features further elevate the allure of this versatile and thoughtfully crafted home, making it an ideal choice for families seeking both practicality and luxury.With XO Homes, every detail of your home can be tailored to your preferences. Choose from a variety of floor plans, each fully customizable to meet your unique needs. Plus, for the remainder of 2024, enjoy 50% off the lot premiums on all remaining lots, giving you even more reason to start building your dream home today. Don't miss this opportunity to live in a community that offers the perfect blend of tranquility and modern convenience. Contact us for more information on available lots, models, and our full builder package. Come fall in love with Merritt Estates and build the home you've always dreamed of! **** EXTRAS **** To be built. Taxes not assessed. (id:49269)
Exp Realty
1092 1096 Ridge Lane
North Frontenac, Ontario
A rare opportunity on Malcolm Lake is available with 370 feet of pristine waterfront and breathtaking sunset views. The 939 sqft, 4-season cottage, includes 3-bedrooms, main floor laundry, 1 bathroom, kitchen, loft and spacious living room with wood stove, and dining area with walk-out to the lakeside decks. The ambiance is the true cottage experience, to entertain family & friends, spacious outdoor areas complete with a heated 192 sqft sleeping bunkie, a 20x24 garage with hydro, and an abundance of outbuildings to store all your toys. The waterfront landscape is the stuff of dreams - the terraced decks and docks draw you to the water to explore the lake, swim, fish and just enjoy lakeside living, topped off with fire pit setting to enjoy breathtaking sunset views and cozy campfire gatherings. The fact that the 2 separately deeded lots offer future development potential is the icing on the cake. This lakefront paradise is a rare find! **** EXTRAS **** 2 Lots being sold together, 1 has garage on it, the other the cottage. (id:49269)
Royal LePage Proalliance Realty
210 Merritt Court
North Middlesex (Parkhill), Ontario
The Xcite model is designed to captivate your senses from the moment you walk through the door, offering a modern living experience that blends elegance and functionality. As you step into the spacious foyer, you're immediately greeted by the striking open view of the second level, setting the tone for the grandeur that awaits throughout the home.The main floor is a showcase of open-concept living, with soaring ceilings that add a sense of spaciousness and light to the great room. This space is perfect for both relaxed family gatherings and sophisticated entertaining, with an effortless flow that enhances every aspect of daily life.Venture upstairs, and you'll discover four generously sized bedrooms, each with its own ensuite bathroom, ensuring privacy and comfort for everyone. The master bedroom is a true retreat, featuring a luxurious ensuite bathroom and a walk-in closet that offers ample storage and a touch of indulgence.The Xcite model combines thoughtful design with luxurious touches, creating a home that is both beautiful and functional. Whether you're hosting a dinner party or enjoying a quiet night in, this home provides the perfect backdrop for all of lifes moments.With XO Homes, every detail of your home can be tailored to your preferences. Choose from a variety of floor plans, each fully customizable to meet your unique needs. Plus, for the remainder of 2024, enjoy 50% off the lot premiums on all remaining lots, giving you even more reason to start building your dream home today. Don't miss this opportunity to live in a community that offers the perfect blend of tranquility and modern convenience. Contact us for more information on available lots, models, and our full builder package. Come fall in love with Merritt Estates and build the home you've always dreamed of! **** EXTRAS **** To Be Built. (id:49269)
Exp Realty
207 Merritt Court
North Middlesex (Parkhill), Ontario
Welcome to 207 Merritt Court, where the Xhale floor plan offers 2,466 sq. ft. of stunning living space, thoughtfully designed with four bedrooms and 2.5 bathrooms. From the moment you step inside, you'll be greeted by an open-concept main floor that seamlessly blends comfort and convenience, perfect for both everyday living and entertaining. The kitchen features a spacious walk-in pantry, providing ample storage and adding to the home's charm.Upstairs, you'll find four generously sized bedrooms, including a luxurious primary suite with an ensuite bathrooma perfect retreat at the end of the day. Every room is crafted to maximize comfort and privacy, ensuring a welcoming environment for everyone in the household.At XO Homes, we believe your home should be as unique as you are. Thats why we offer a range of customizable floor plans to suit your specific needs and preferences. Whether you choose the Xhale or another model, each home can be tailored to reflect your personal style. Plus, for the remainder of 2024, enjoy 50% off the lot premiums on all remaining lotsa fantastic opportunity to start building your dream home!Contact us today to explore our lot and model options and receive a full builder package. Come see why Merritt Estates could be the perfect place to call home, and let us help you bring your dream to life! **** EXTRAS **** To Be Built. Photos are of the model home. (id:49269)
Exp Realty
0 Edenderry Line
Smith-Ennismore-Lakefield, Ontario
Wonderful opportunity to build a new home on this one-acre country parcel in Ennismore. This lot is located on a municipal road. Minutes from the hamlet of Ennismore for amenities. 10 minutes to the village of Bridgenorth and 20 minutes to Peterborough. Walking distance to Pigeon Lake. An excellent location to build a dream home for a family. (id:49269)
Ball Real Estate Inc.
0 North School Road
Havelock-Belmont-Methuen, Ontario
Lovely spot located just outside of the Village of Havelock for all amenities!! This tree-laden parcel with creek/stream offers lots of road frontage and is approximately 2700 feet deep, great space for your personal haven! Make this your place for tranquility and relaxation get-away! **** EXTRAS **** Property is under the Crowe Valley Conservation Authority (id:49269)
Century 21 United Realty Inc.












