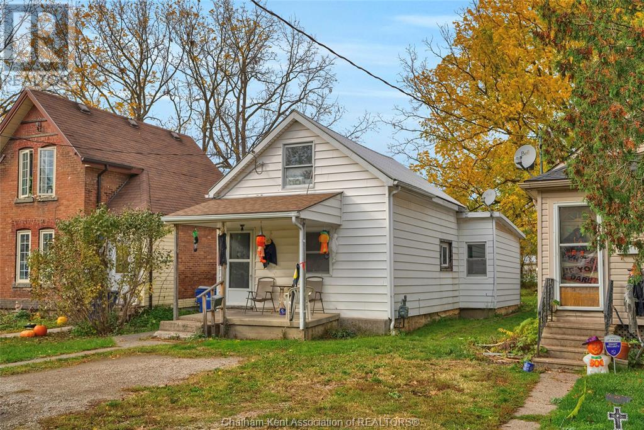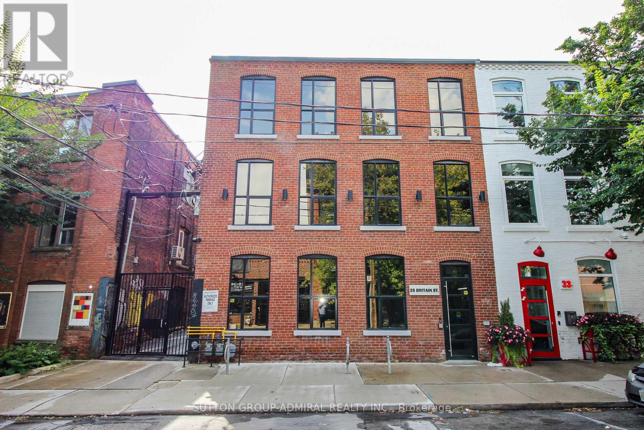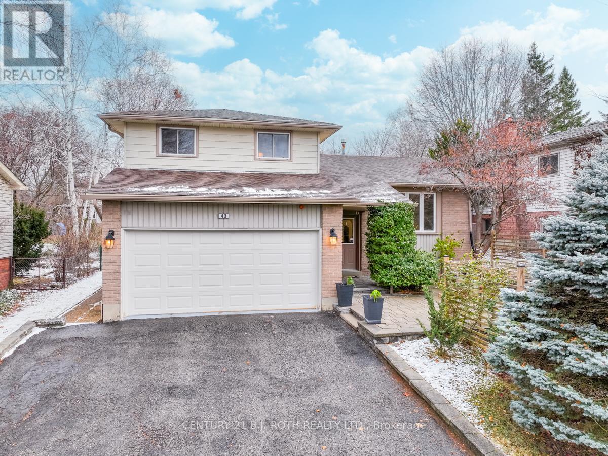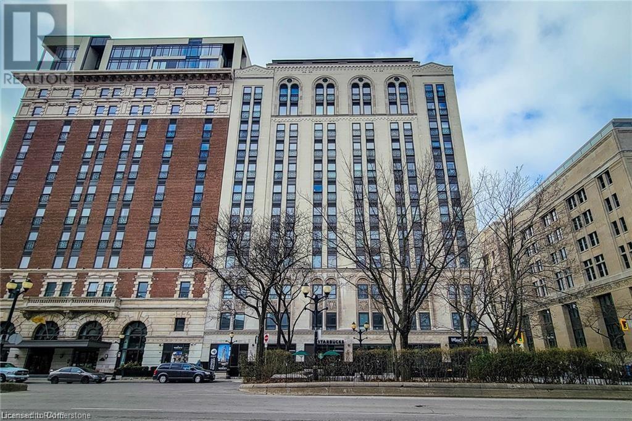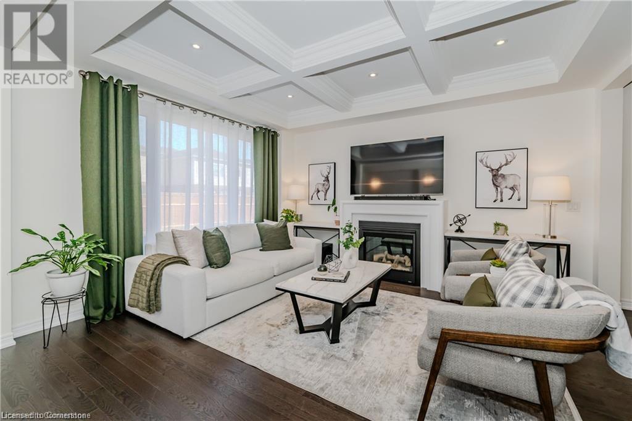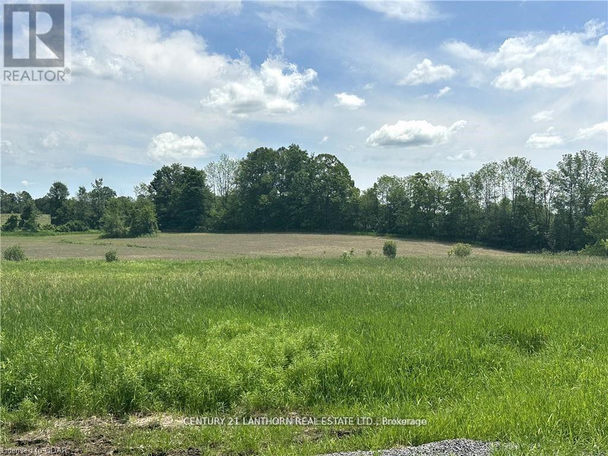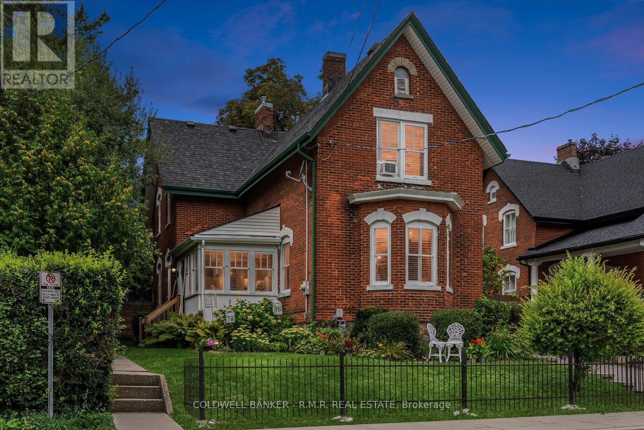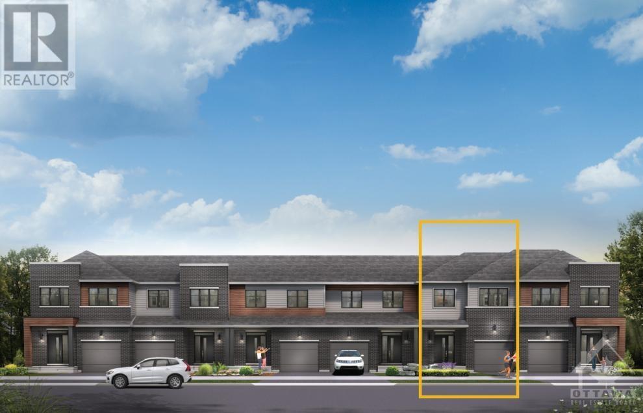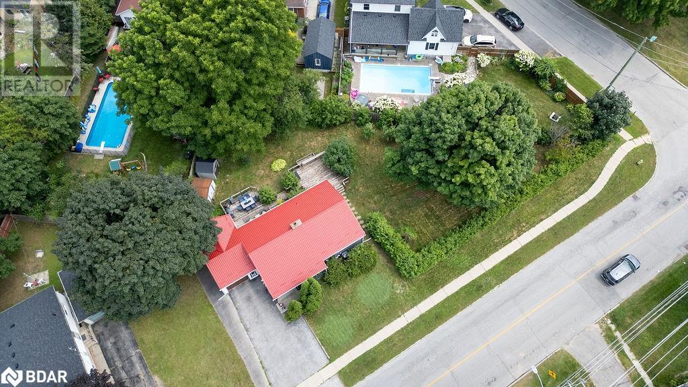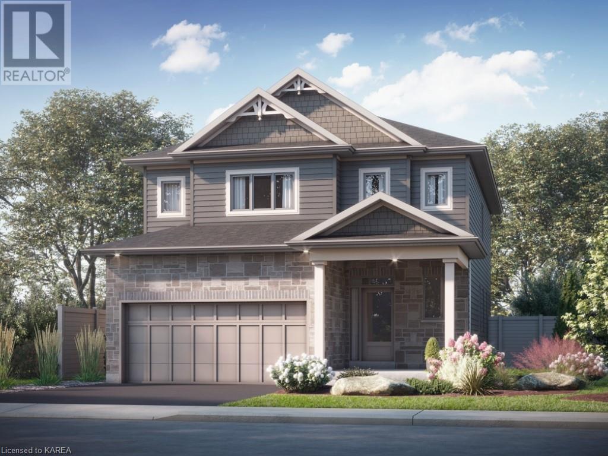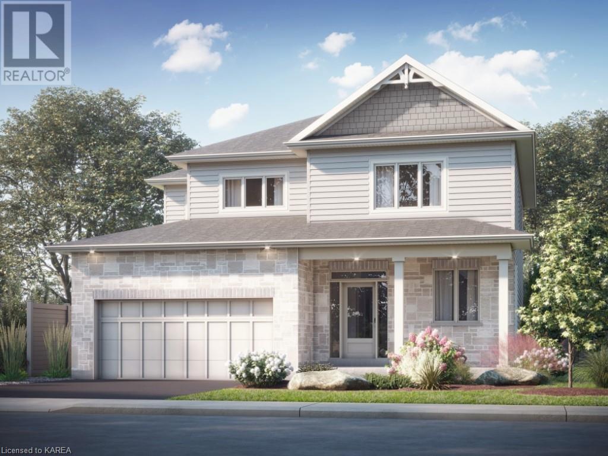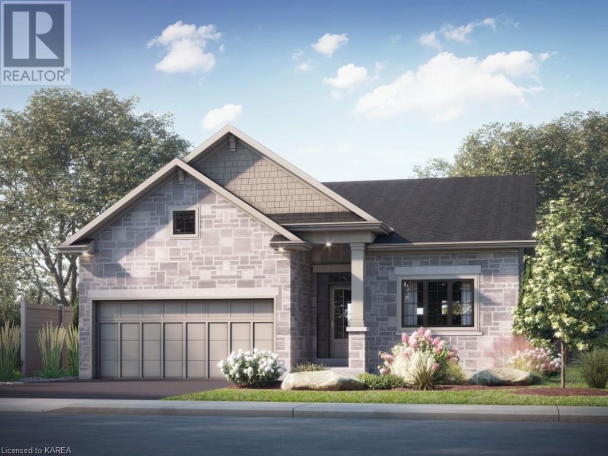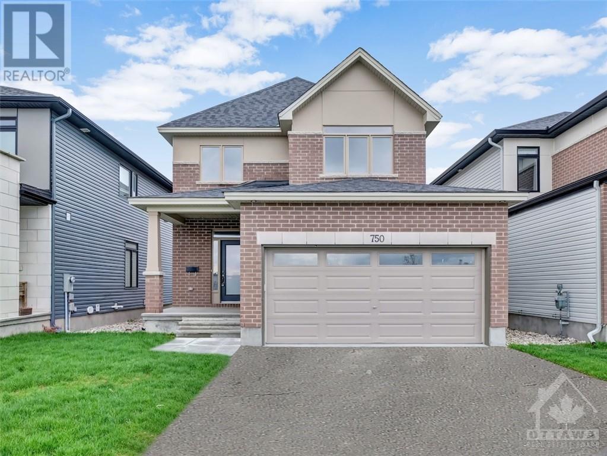177 Wellington Street East
Chatham, Ontario
One floor living made easy in this affordable 1.5 storey home in Chatham. The main floor consists of a family room, living room, full bath, kitchen, bedroom and laundry. Upstairs you'll find extra space which could be used as storage, a bedroom or den. Outside features a large backyard over 200 feet deep! With the metal roof you'll never have to replace shingles again. Currently rented to long term tenants. 36 hours required for showing requests. (id:49269)
Royal LePage Peifer Realty Brokerage
300 - 35 Britain Street
Toronto (Moss Park), Ontario
Must See! 3256 Sq.ft. On 3rd Floor. Restored Brick And Beam Construction, Fully Renovated To High Quality In March 2023. Individual Access Control On Each Floor, Kitchenette, 3 Washrooms (1 Barrier Free) And Complete Network Infrastructure With WiFi Extenders. Full Size Elevator For Barrier Free Accessibility Throughout. Floor Plans Attached (Shown Furniture Can Be Removed Entirely). Quick Access To Multiple Public and Private Transit Services. Landlord Welcomes Any/All Tenants That Provide Services To The Neighborhood Such As Wellness Center, Pilates/Yoga Studio, Retail, Designer Showrooms, Lounge Space, Cerebral Entertainment, Themed Cafes, And Office Uses. The Building Is Currently Fitted As Turnkey Office Space & May Be Changed For Various Needs. Private Gated Parking with Remote Control Access. Zoned CR SS1 (Retail Space Up To 4,400 Sq Ft). Environics Analytics Indicates Neighbourhood Of Young, Educated Adults Residing In Surrounding Apartments And Condos That Enjoy Urban Nightlife And Are Into Health And Fitness. *6 Months Free Rent Based On A 5 Year Term Signing To Be Offered As Two (2) Months Free For The First Year, And First (1st) Month Free On Remaining Subsequent Years. (id:49269)
Sutton Group-Admiral Realty Inc.
100 - 35 Britain Street
Toronto (Moss Park), Ontario
2947 Sq.ft. On Main Floor. Restored Brick And Beam Construction, Fully Renovated To High Quality In March 2023. Individual Access Control On Each Floor, Kitchenette, 3 Washrooms (1 Barrier Free) And Complete Network Infrastructure With WiFi Extenders. Full Size Elevator For Barrier Free Accessibility Throughout. Floor Plans Attached (Shown Furniture Can Be Removed Entirely). Quick Access To Multiple Public and Private Transit Services. Landlord Welcomes Any/All Tenants That Provide Services To The Neighborhood Such As Wellness Center, Pilates/Yoga Studio, Retail, Designer Showrooms, Lounge Space, Cerebral Entertainment, Themed Cafes, And Office Uses. The Building Is Currently Fitted As Turnkey Office Space & May Be Changed For Various Needs. Private Gated Parking with Remote Control Access. Zoned CR SS1 (Retail Space Up To 4,400 Sq Ft). Environics Analytics Indicates Neighbourhood Of Young, Educated Adults Residing In Surrounding Apartments And Condos That Enjoy Urban Nightlife And Are Into Health And Fitness. *6 Months Free Rent Based On A 5 Year Term Signing To Be Offered As Two (2) Months Free For The First Year, And First (1st) Month Free On Remaining Subsequent Years. (id:49269)
Sutton Group-Admiral Realty Inc.
200 - 35 Britain Street
Toronto (Moss Park), Ontario
Must See! 2982 Sq.ft. On 2nd Floor. Restored Brick And Beam Construction, Fully Renovated To High Quality In March 2023. Individual Access Control On Each Floor, Kitchenette, 3 Washrooms (1 Barrier Free) And Complete Network Infrastructure With WiFi Extenders. Full Size Elevator For Barrier Free Accessibility Throughout. Floor Plans Attached (Shown Furniture Can Be Removed Entirely). Quick Access To Multiple Public and Private Transit Services. Landlord Welcomes Any/All Tenants That Provide Services To The Neighborhood Such As Wellness Center, Pilates/Yoga Studio, Retail, Designer Showrooms, Lounge Space, Cerebral Entertainment, Themed Cafes, And Office Uses. The Building Is Currently Fitted As Turnkey Office Space & May Be Changed For Various Needs. Private Gated Parking with Remote Control Access. Zoned CR SS1 (Retail Space Up To 4,400 Sq Ft). Environics Analytics Indicates Neighbourhood Of Young, Educated Adults Residing In Surrounding Apartments And Condos That Enjoy Urban Nightlife And Are Into Health And Fitness. *6 Months Free Rent Based On A 5 Year Term Signing To Be Offered As Two (2) Months Free For The First Year, And First (1st) Month Free On Remaining Subsequent Years. (id:49269)
Sutton Group-Admiral Realty Inc.
35 Britain Street
Toronto (Moss Park), Ontario
A Must See! 9185 Sq.ft. Over 3 Unitized Floors. Restored Brick And Beam Construction, Fully Renovated To High Quality In March 2023. Individual Access Control On Each Floor, Kitchenette, 9 Washrooms (3 Barrier Free) And Complete Network Infrastructure With WiFi Extenders. Full Size Elevator For Barrier Free Accessibility Throughout. Floor Plans Attached (Shown Furniture Can Be Removed Entirely). Quick Access To Multiple Public and Private Transit Services. Landlord Welcomes Any/All Tenants That Provide Services To The Neighborhood Such As Wellness Center, Pilates/Yoga Studio, Retail, Designer Showrooms, Lounge Space, Cerebral Entertainment, Themed Cafes, And Office Uses. The Building Is Currently Fitted As Turnkey Office Space & May Be Changed For Various Needs. Private Gated Parking with Remote Control Access. Zoned CR SS1 (Retail Space Up To 4,400 Sq Ft). Environics Analytics Indicates Neighbourhood Of Young, Educated Adults Residing In Surrounding Apartments And Condos That Enjoy Urban Nightlife And Are Into Health And Fitness. *6 Months Free Rent Based On A 5 Year Term Signing To Be Offered As Two (2) Months Free For The First Year, And First (1st) Month Free On Remaining Subsequent Years. (id:49269)
Sutton Group-Admiral Realty Inc.
219 Commissioners Road W
London, Ontario
Great corner location. 30,290 square feet of development land with lotrs of recent new projects around. 173.10 foot frontage on Commissioners with a depth of 166.69 feet. Environmental report done on Oct 26th, 2001 which a phase 3 remediation was completed and approved. Buyer to verify services/sewer and water (id:49269)
Century 21 First Canadian Corp
1560 Dundas Street
London, Ontario
New commercial lease opportunity in the heart of East London! Multiple units are available in a prime, high-traffic location, ranging from approx. 700 sqft to just over 5,000 sqft, perfect for businesses of all sizes. These units are zoned for ASA1, ASA3, and ASA4, offering flexibility for a variety of uses, from retail to medical to daycares and more. Dental office already under construction and ready to be taken over! Exciting upgrades are planned to uplift the plaza, creating a vibrant and modern environment for tenants. Select units also feature large loading bays, ideal for businesses that require convenient shipping and receiving options. Pricing will vary per unit from $19/sqft to $25/sqft. Each unit has an additional rent of $6/sqft. Don't miss out on this leasing opportunity in a dynamic and growing area. Contact for more details! (id:49269)
Keller Williams Lifestyles
940 Goodwin Drive
Kingston, Ontario
Introducing the Brampton by CaraCo, a Crown Series home in Trails Edge. This new 1,380 sq/ft bungalow features 3 bedrooms, 2.0 baths, and an open-concept design with 9ft wall height, ceramic tile and hardwood flooring. The kitchen boasts quartz countertops, a large island, pot lighting, and a built-in microwave. Enjoy a spacious living room with a gas fireplace and sliding door to rear yard. The primary bedroom offers a walk-in closet and a luxurious 4-piece ensuite. Additional features include quartz countertops in all bathrooms, a main floor laundry, a high-efficiency furnace, an HRV system, and a basement ready for future development with bathroom rough-in. Plus, with a $20,000 Design Centre Bonus, you can customize your home to your taste! Ideally located in popular Trails Edge, close to parks, a splash pad, and with easy access to all west end amenities. Choose the Brampton or any of our six Crown Series models to build. Move-in Spring/Summer 2025. (id:49269)
RE/MAX Rise Executives
29 Desjardins Street
Garson, Ontario
Welcome to an exceptional investment opportunity located at 29 Desjardins St in Garson. This immaculate and well-maintained nine-plex building offers a lucrative chance to expand your portfolio and secure steady rental income with an impressive 7% cap rate. The building boasts a solid rental history and is partially occupied allowing you to set your own rents for increased cash flow. There are six one-bedroom units, two two-bedroom units and one three-bedroom unit all of which are well laid out, updated and large. With a good location near Falconbridge Rd, the Airport, Golf Course, Public Transit, and Shopping, these units are highly desirable for tenants seeking convenience and accessibility. Other features include coin laundry facilities, ample parking with plug ins for each unit and individual unit temperature control.Whether you’re a seasoned investor looking to add to your portfolio or a newcomer seeking a promising venture, this nine Plex building offers endless possibilities for financial growth and success. Don’t miss out on this rare opportunity! (id:49269)
Sutton-Benchmark Realty Inc.
4137 Bonaventure Drive
Hanmer, Ontario
Discover your perfect family abode at 4137 Bonaventure, nestled in the heart of Hanmer in the Valley. This splendid three-bedroom semi-detached property boasts an elegant open-plan design that invites both comfort and style. With 2.5 well-appointed bathrooms, each day begins with convenience. The home’s high ceilings, paired with large windows ensure a bright and airy ambiance, flooding each space with natural light. At the heart of the residence is a dream kitchen complete with a sleek island and contemporary appliances, ideal for family gatherings and culinary adventures. The expansive private backyard is a serene retreat for both relaxation and entertainment. Upstairs, the primary bedroom promises sanctuary featuring an ensuite and walk-in closet. The lower level awaits your personal touch, partially finished and brimming with potential for a cozy family area. 4137 Bonaventure is more than a house; it's a canvas ready for a new family to create their home. (id:49269)
RE/MAX Crown Realty (1989) Inc.
24 Dairy Lane Unit# 301
Huntsville, Ontario
Discover one of the largest and finest 3 bedroom Condo in Huntsville. This 1610 SQ/FT unit boasts a corner location, windows on 3 sides make it bright and airy feeling and featuring all new Laminate Flooring as of JUNE 2024. Features include a large open kitchen overlooking the 14’10 x15’10 Living Room which has a bay window and a generous walk out balcony facing south west for lovely sunsets and views. The Dining Room can accommodate a full dining suite and a large table. Between the kitchen and Dining room is a convenient Pantry. The Master Suite is on a corner with windows on 2 sides including a bay window, a good size 4pc Ensuite Bathroom and separate walk-in closet. There are 2 other generous bedrooms, both with closets and a 4pc Bathroom that services both bedrooms. Along a wide hallway, there are closet doors that conceal a convenient built in Laundry with sink, central Vacuum, water heater and a freezer plus storage. An In-suite Furnace is hidden in a separate closet for easy access. The designated Storage unit is directly outside the front door of this unit for easy access with lots of room for your out of season sports equipment or larger items for storage. A Huge Bonus with this suite is that it has 2 Deeded Parking spaces in the Heated Garage under the building. You can even keep your vehicle maintained with the convenient Car Wash station in the garage. This building is very centrally located near the Muskoka River with access to the extensive walking trails. Downtown Huntsville is just steps away for all your shopping and dining needs plus the beautiful waterfront with many of the amenities that Huntsville is known for. There is good visitor parking plus an outdoor covered BBQ area, Gazebo plus a Party room and Library for activities and your enjoyment. A unit like this one does not come on the market very often and therefore will not last long! Book a showing and feel the welcoming feeling of Dairy Lane Heights. (id:49269)
Royal LePage Lakes Of Muskoka Realty
13267 Highway 17 (6/7) W
West Nipissing, Ontario
Totally renovated 2 bedroom cottage on the Little Sturgeon River just a couple minute boat ride to beautiful Lake Nipissing. Plenty of windows allow the natural sunlight to accentuate the beautiful hardwood floors throughout. Enjoy your morning coffee overlooking the river on your 24 ft deck. The cottage has a detached garage/workshop and plenty of parking for your family and guests. Located less than 15 minutes west of North Bay with all its amenities. **** EXTRAS **** See attachment for survey, property identified as part 6&7. Shared well with registered waters agreement on title see attachment. Not a land lease. (id:49269)
Coldwell Banker Ronan Realty
Main - 11 Earlscourt Avenue
Toronto (Corso Italia-Davenport), Ontario
Welcome to this beautifully renovated one bedroom unit in Toronto's vibrant Corso-Italia neighborhood, where utilities are included in the rent! This unit features light finishes, a spacious living room with built-in shelves, and a large sun-filled bedroom. Enjoy your private balcony just off the eat-in kitchen with stainless steel appliances. The modern 3-piece bathroom adds to the unit's comfort. Just steps from the TTC, this location offers convenience and easy access to the best of Toronto. Explore St Clair Ave with its boutique produce shops, cafes, and restaurants - steps to everything you need to live comfortably. Street permit parking is also available if needed. **** EXTRAS **** Fridge, Stove, Hood Fan, Dishwasher. Shared, Coin-Operated Washer & Dryer. Hydro, gas, water and monthly cleaning included in the rent! (id:49269)
Royal LePage Supreme Realty
43 Shoreview Drive W
Barrie (400 East), Ontario
Renovations are DONE, and this house is READY for YOU in the heart of Barrie's prestigious East End! Now,dive into this 4-bed masterpiece with a stylish kitchen, over 2000 sq ft of casual elegance, and heatedfloors for extra coziness. A second entrance offers versatile lifestyle options. Location is unbeatable! Shortwalk to Johnson's Beach, Barrie Yacht Club, trails, shopping, and the lively downtown core. RVH and Hwy400? Minutes away for a breeze of city connections. The neighborhood Shoreview Drive, the creme de lacreme street of the East End. Custom homes redefine stylish living. Stroll to Lake Simcoe and its beaches,blending natural beauty with sophistication.With mature lots and towering trees this is Shoreview Dr'srefined vibe. This isn't just a property; it's an invitation to make yourself at home in a residence wheredetail speaks of comfort, practicality, and charm of Barrie's East End. Live the easygoing lifestyle with everystep you take in this irresistible home. (id:49269)
Century 21 B.j. Roth Realty Ltd.
21 - 21 Galleria Parkway
Markham (Commerce Valley), Ontario
Luxury Town, Park Facing, Along With 4 BRs, 1 Parking Spaces. 2 Ensuite BRs On 3rd, And Two BRs On Main. Open Concept Kitchen with breakfast area and W/O to Large Balcony. 9Ft Ceilings Through-Out 2nd Flr, Private Sitting area on 2nd floor. **** EXTRAS **** St (id:49269)
Central Home Realty Inc.
112 King Street E Unit# 608
Hamilton, Ontario
Amazing Value!! Beautiful 2 Bedroom 2 Bath Condo For The Price Of Recently Sold 1 Bedroom Units! This Unit Offers An Open Concept Floor Plan & Unobstructed Views! Bright Living Area With Floor-To-Ceiling Windows. Large Kitchen With Quartz Counters, Stainless Steel Kitchen Appliances & A Centre Island Perfect For Entertaining! Primary Bedroom Features A 4 Piece Bath & A Large Walk-In Closet! Building Offers Great Amenities Such As Concierge, Exercise Room & Recreation Room. This Won't Last Long! Act Fast! Extras: LOCATION LOCATION LOCATION! Located In Trendy Hamilton Steps Away From Starbucks, Shops, Parks, Art Gallery & GO Station. Parking And Locker Included! Locker Conveniently Located On The Same Floor As Unit. See It First Before It Is Gone! (id:49269)
Royal LePage Signature Realty
75 Walnut St
Sault Ste. Marie, Ontario
Looking for a modernized century home with tons of rustic character and updates? Well look no further than this lovely 3-bedroom, 2-bathroom home that comes with a spacious kitchen with newer plumbing and flooring and an island. The main level houses a lovely 3-piece bath with your laundry room, large windows, patio doors that lead out onto the deck, and original hardwood. Above you are greeted with a lovely 4-piece bathroom and three spacious bedrooms, while you have tons of storage space below. Go into the Fall and cooler weather knowing your vehicle is taken care of in your garage, take advantage of tons of parking space with two separate driveways, and enjoy company over on your deck! With Summer coming to a close, beat the rush of the Fall market now. Contact your Realtor® today to learn more! (id:49269)
Royal LePage® Northern Advantage
43 Georgina Street
Kitchener, Ontario
Welcome home to 43 Georgina Street! This absolutely stunning 4 bed and 2.5 bath home is situated in the Huron South neighbourhood of Kitchener. This 1 year old home has a multitude of upgrades that will surely impress. Some of the amazing features of this home include pristine hardwood floors, quartz countertops in the kitchen, a waffle ceiling in the living room and coffered ceilings in the dining room and principal bedroom, hardwood staircase leading up to the bedroom level, pot lights throughout the main floor and so much more! On the bedroom level you will find a greatly sized laundry room, 3 greatly sized bedrooms and a large principal bedroom with luxury ensuite and a big walk-in closet! Your open concept main floor features a large dining room, living room, kitchen, dinette, mudroom and powder room. The basement is unfinished with a 3-piece bathroom rough-in just awaiting the new owner's finishing touch! The backyard is a blank canvas and can become your backyard oasis. This home is just a quick walk to 2 newer elementary schools (public and Catholic), and in addition to that, a brand new shopping centre is nearing completion that will feature a Longos, Starbucks, McDonald's, Burger King and Shoppers Drug Mart. You need to see this home in person to appreciate all of the intricate details and upgrades that it has to offer. Plus, the location is an added bonus being so close to all amenities, schools, major highways, parks, etc. Don't miss out on this opportunity! (id:49269)
Royal LePage Wolle Realty
160 Glendale Drive
Tillsonburg, Ontario
Welcome to one of Tillsonburg's highly desirable neighbourhoods of newer homes near the soccer park. This beautiful brick bungalow offers 2+1 bedrooms and three full 4-piece bathrooms. The attached 15' x 20' garage provides parking as well as ample storage space. From the welcoming foyer, the open layout showcases a bright and airy living room with cathedral ceilings, a modern kitchen with underlit cabinetry, and a sleek tiled dining area. The primary bedroom enjoys the luxury of an elegant ensuite and walk-in closet. Main level laundry provides convenience with easy access. Off the kitchen, you will walk out to a private patio setting in a fully fenced and gated side yard that is perfect for kids and pets. Downstairs you will find an additional bedroom, 3rd full bathroom, cozy recreation room, and unfinished space awaiting plans for your personal needs. Come add your touch to 160 Glendale and make it your own! (id:49269)
RE/MAX Tri-County Realty Inc Brokerage
103 Upper Canada Drive
Port Rowan, Ontario
Beautiful sweet chestnut model home in the Villages of Long Point Bay, a retirement community in the lakeside village of Port Rowan. Welcoming large front patio and oversized double car garage. Open concept dining / living room and kitchen. Primary bedroom includes an ensuite with walk-in shower and walk-in closet. Gorgeous kitchen with an island and all appliances included. Lots of windows provide plenty of natural light. Cozy gas fireplace in the living room. Backyard with patio and pergola and nice landscaping. Basement is mostly finished with a large family room, 3 piece bath and additional rooms plus large storage areas. The garage also has space for a workshop and plenty of shelving. Shingles were replaced in 2022. Storage shed included. The home is located only a short walk to the clubhouse which includes an indoor pool, hot tub, fitness room, billiards, games, work shop and a large hall where dinners, dances and events are hosted. The village park has a walking trail around the pond, garden plots, pickle ball courts, shuffleboard and much more! All owners must become members of the Villages of Long Point Bay Residence Association with monthly fees currently set at $60.50. In the local area there is plenty of opportunity for active living with amenities including the beaches of Long Point and Turkey Point, boating on Long Point Bay, golfing, wineries, breweries, hiking and the shops and boutique stores of Port Rowan. This property is a must to come see! (id:49269)
Peak Peninsula Realty Brokerage Inc.
239 Hamilton Road
London, Ontario
Location, Location, Location! This established Mixed-Use Building offers a multitude of possibilities for the astute investor. Located in a high traffic area for businesses, this property is ready for your vision to become reality! The Residential Units will be vacant upon possession providing the opportunity to set Market Rents. The Main Floor features the large Commercial Space, currently hosting a crafting business (also for sale, MLS# X8410964), yet with some renovations , the back of the current Commercial Space could be converted back into a Residential Unit as well. The Second Floor holds two Residential Units - one 2 bedroom, and one 1 bedroom; both Second Floor Units will be vacant, meaning Market Rent can be established! There is also a separate building at the back of the property that has been used as a 1 bedroom Residential unit. This property presents an excellent opportunity for both new and experienced investors, with zoning that allows for a multitude of possibilities for this space. Projected Income: $5900-7300/month - wow! Don't miss this opportunity - book a showing today! (id:49269)
Keller Williams Lifestyles
0 Hwy 62
Centre Hastings, Ontario
Looking to build in the country? Buy now and be ready to roll in the spring. Check out this 5.7 acre lot with 467 ft of road frontage. Hydro is available at lot line and natural gas is an added bonus!! Located in Ivanhoe area and less than 20 minutes along Hwy 62 to Belleville and 401 corridor. Currently finalizing severance and will be ready soon so you can get building this year or wait till you are ready to roll. Shared entrance with the neighboring lot is in place and gravel driveway is ready for use. Sloping area will lend itself to a walk out basement, or build on the expansive level area. Open fields behind you means peace and quiet to enjoy the property. New dug well with 6 GPM. All offers subject to final severance approval and will be subject to HST. Need a builder? Ask about Harmony Homes builder discount!! A new PIN and Roll number plus legal description to be provided------ Taxes yet to be assessed------ (id:49269)
Century 21 Lanthorn Real Estate Ltd.
50 Brown Street
Port Hope, Ontario
50 Brown Street Port Hope, resting on the Shores of Lake Ontario is known for its heritage preservation. A Historical GEM nestled in the heart of Port Hope, 50 Brown Street is a distinguished character home offering a seamless blend of historic charm and modern conveniences. This residence boasts GRAND rooms, providing spacious and elegant living areas that reflect the grace of a bygone era, yet with the comfort of contemporary living. The home features three generous bedrooms, one full bathroom, and a convenient powder room. Recent updates include modern wiring, a new furnace, and central air conditioning, ensuring that the property meets todays standards while preserving its historical integrity. Located within walking distance of Port Hopes vibrant downtown, 50 Brown Street places you at the heart of a community known for its entrepreneurial spirit. Discover unique shops, artisan studios, bustling markets, and live theatre, all contributing to the towns rich cultural scene. Cozy cafes and inviting pubs offer the perfect spots to unwind and connect with neighbors. The outdoor space is equally enchanting, with beautifully maintained gardens and two gazebos, perfect for entertaining or enjoying serene moments. Just an hour from the GTA, this historical home offers the ideal blend of small-town charm and modern convenience. A perfect home for a growing family, offering ample space to create cherished memories. Alternatively, fill it with antiques and oddities, transforming it into a curated retreat that reflects your personal style. This spectacular home embodies the perfect blend of small-town warmth and urban convenience, making it an exceptional find in the heart of Port Hope. (id:49269)
Coldwell Banker - R.m.r. Real Estate
259 Mcgill Road
Mount Pleasant, Ontario
Welcome to 259 McGill Road, Mount Pleasant – an exquisite countryside home, perched on a 1.7 acre lot, just outside of Brantford. The show-stopping, custom designed stone and brick ranch with a fully finished walkout basement, with secondary suite is set back off the quiet, paved country road on an extra long paved driveway & boasts 2,870 sf of beautifully finished living space with 2+1 bedrooms, 3 full bathrooms & an oversized double car attached garage with inside entry, plus another detached double car garage! This home features everything that todays’ discerning buyers are searching for, including an open concept design with vaulted ceilings, pot lighting, numerous large windows allowing tons of natural lighting and panoramic views of the magnificent landscape. A lavish eat-in cooks’ kitchen with plenty of cupboard and counter space, eat-at-island and pot lighting. The gorgeous fireplace is the focal point of the living room, and you can walk out the formal dining room doors to the amazing covered back porch, overlooking the expansive backyard, the absolute perfect place to spend those long summer days with family and friends. The primary bedroom suite is like stepping into a room at the Ritz, with its spacious size, high end finishes, private ensuite and walk-in closet. The fully finished walk out basement features a bedroom, a full bath, a huge living room, kitchenette, wine room, and utility room. This lower-level space is actively rented on Airbnb and provides an easy and reliable income stream or use it for a full in-law suite if you prefer. Gorgeous, mature landscaping all around. Plenty of room to have that dream backyard pool installed one day. Natural Gas supplied to the home, as well as fibre internet available. Too many wonderful features to mention here. Book your private viewing today and see firsthand why life is better in the country. (id:49269)
RE/MAX Twin City Realty Inc
702 Fairline Row
Ottawa, Ontario
Brookline is the perfect pairing of peace of mind and progress offering a wealth of green space, parks and pathways in a new, modern community. The Minto Montgomery C model. Boasting four bedrooms, this modern abode offers spacious living quarters ideal for families or those seeking ample space for guests. Every detail has been meticulously crafted, with upgrades throughout, including exquisite cabinetry and flooring that elevate the home's aesthetic appeal. A highlight of this property is the finished rec room in the basement, perfect for entertaining or unwinding after a long day. Additionally, the sleek kitchen comes fully equipped with appliances, ensuring both style and functionality. Don't miss the opportunity to make this meticulously designed house your new home. November 2024 Occupancy. (id:49269)
Royal LePage Team Realty
325 Innisfil Street
Barrie, Ontario
IT'S ALL IN THE ZONING! This rare opportunity should not be overlooked if you are looking to Develop currently or Land Bank. With City of Barrie's Draft 2 Rezoning Approved, Draft 3 Future Potential of this property has been Proposed for URBAN TRANSITION (UT), Allowing for a MULTI-RESIDENTIAL structure with a minimum of 2-stories and up to 12-stories. Amazing Opportunity awaits the savvy buyer! Combine this with Location Proximity to public transit, GO train, Hwy 400 access, and the vibrant Barrie Waterfront with all of it's activities. A tremendous Opportunity awaits you! (id:49269)
RE/MAX Hallmark Chay Realty Brokerage
956 Goodwin Drive
Kingston, Ontario
Introducing the Parkridge by CaraCo, a Crown Series home in Trails Edge, set on a premium corner lot. This new 2,510 sq/ft home features 4 bedrooms plus a den, 2.5 baths, and an open-concept design with 9ft wall height, ceramic tile and hardwood flooring. The kitchen boasts quartz countertops, a large island, pot lighting, a built-in microwave, and a walk-in pantry. Enjoy a spacious living room with vaulted ceilings and a gas fireplace. Upstairs, the primary bedroom offers a walk-in closet and a luxurious 4-piece ensuite with relaxing tub and separate tiled shower. Additional features include quartz countertops in all bathrooms, a main floor laundry/mud room, a high-efficiency furnace, an HRV system, and a basement ready for future development with bathroom rough-in. Plus, with a $20,000 Design Centre Bonus, you can customize your home to your taste! Ideally located in popular Trails Edge, close to parks, a splash pad, and with easy access to all west end amenities. Choose the Parkridge or any of our six Crown Series models to build. Move-in Spring/Summer 2025. (id:49269)
RE/MAX Rise Executives
909 Goodwin Drive
Kingston, Ontario
Introducing the Woodland by CaraCo, a Prestige Series home in Trails Edge. This new 2,650 sq/ft home features 4 bedrooms plus a den, 2.5 baths, and an open-concept design with 9ft wall height, ceramic tile and hardwood flooring. The kitchen boasts quartz countertops, a large island, pot lighting, a built-in microwave, and a walk-in pantry. Enjoy a spacious living room with a gas fireplace open to the dining room with sliding door to rear yard. Upstairs, the primary bedroom offers a walk-in closet and a luxurious 5-piece ensuite with relaxing tub and separate tiled shower. Additional features include quartz countertops in all bathrooms, a 2nd floor laundry room, a high-efficiency furnace, an HRV system, and a basement ready for future development with bathroom rough-in. Plus, with a $20,000 Design Centre Bonus, you can customize your home to your taste! Ideally located in popular Trails Edge, close to parks, a splash pad, and with easy access to all west end amenities. Choose the Woodland or any of our six Prestige Series models to build. Move-in Spring/Summer 2025. (id:49269)
RE/MAX Rise Executives
924 Goodwin Drive
Kingston, Ontario
Introducing the Liberty by CaraCo, a Crown Series home in Trails Edge. This new 2,100 sq/ft home features 3 bedrooms, 2.5 baths, and an open-concept design with 9ft wall height, ceramic tile and hardwood flooring. The kitchen boasts quartz countertops, a large island, pot lighting, a built-in microwave, and walk-in pantry. Enjoy a spacious living room with vaulted ceilings and a gas fireplace. Upstairs, the primary bedroom offers a walk-in closet and a luxurious 4-piece ensuite with relaxing tub and separate tiled shower. Additional features include quartz countertops in all bathrooms, a main floor laundry/mud room, a high-efficiency furnace, an HRV system, and a basement ready for future development with bathroom rough-in. Plus, with a $20,000 Design Centre Bonus, you can customize your home to your taste! Ideally located in popular Trails Edge, close to parks, a splash pad, and with easy access to all west end amenities. Choose the Liberty or any of our six Crown Series models to build. Move-in Spring/Summer 2025. (id:49269)
RE/MAX Rise Executives
928 Goodwin Drive
Kingston, Ontario
Introducing the Caldwell by CaraCo, a Prestige Series home in Trails Edge. This new 1,785 sq/ft bungalow features 2 bedrooms plus den, 2.0 baths, and an open-concept design with 9ft wall height, ceramic tile and hardwood flooring. The kitchen boasts quartz countertops, a large island, pot lighting, a built-in microwave, and walk-in pantry. Enjoy a spacious living/dining room with a gas fireplace and sliding door to rear yard. The primary bedroom offers a walk-in closet and a luxurious 4-piece ensuite. Additional features include quartz countertops in all bathrooms, a main floor laundry/mud room, a high-efficiency furnace, an HRV system, and a basement ready for future development with bathroom rough-in. Plus, with a $20,000 Design Centre Bonus, you can customize your home to your taste! Ideally located in popular Trails Edge, close to parks, a splash pad, and with easy access to all west end amenities. Choose the Caldwell or any of our six Prestige Series models to build. Move-in Spring/Summer 2025. (id:49269)
RE/MAX Rise Executives
949 Goodwin Drive
Kingston, Ontario
Introducing the Watson by CaraCo, a Crown Series home in Trails Edge. This new 2,260 sq/ft home features 3 bedrooms plus an office, 2.5 baths, and an open-concept design with 9ft wall height, ceramic tile and hardwood flooring. The kitchen boasts quartz countertops, a large island, pot lighting, and a built-in microwave. Enjoy a spacious living/dining room with vaulted ceilings and a gas fireplace plus a main floor office. Upstairs, the primary bedroom offers a walk-in closet and a luxurious 5-piece ensuite with relaxing tub and separate tiled shower. Additional features include quartz countertops in all bathrooms, a main floor laundry/mud room, a high-efficiency furnace, an HRV system, and a basement ready for future development with bathroom rough-in. Plus, with a $20,000 Design Centre Bonus, you can customize your home to your taste! Ideally located in popular Trails Edge, close to parks, a splash pad, and with easy access to all west end amenities. Choose the Watson or any of our six Crown Series models to build. Move-in Spring/Summer 2025. (id:49269)
RE/MAX Rise Executives
908 Goodwin Drive
Kingston, Ontario
Introducing the Craigmere by CaraCo, a Crown Series home in Trails Edge. This new 2,600 sq/ft home features 4 bedrooms, 2.5 baths, and an open-concept design with 9ft wall height, ceramic tile and hardwood flooring. The kitchen boasts quartz countertops, a large island, pot lighting, a built-in microwave, walk-in pantry and breakfast nook with sliding doors to rear yard. Enjoy a spacious living room with dramatic two storey vaulted ceilings and a gas fireplace plus a formal dining room. Upstairs, the primary bedroom offers a walk-in closet and a luxurious 4-piece ensuite with relaxing tub and separate tiled shower. Additional features include quartz countertops in all bathrooms, a main floor laundry/mud room, a high-efficiency furnace, an HRV system, and a basement ready for future development with bathroom rough-in. Plus, with a $20,000 Design Centre Bonus, you can customize your home to your taste! Ideally located in popular Trails Edge, close to parks, a splash pad, and with easy access to all west end amenities. Choose the Craigmere or any of our six Crown Series models to build. Move-in Spring/Summer 2025. (id:49269)
RE/MAX Rise Executives
512 Bundoran Place
Ottawa, Ontario
Quinn’s Pointe is only steps away from urban conveniences. Take advantage of parks, ample green space, the Minto Recreation Complex and so much more. Welcome to this stunning Minto Laguna model, a perfect blend of modern elegance and functional design. This beautifully designed features six appliances, ensuring convenience and ease in your daily routine. As you enter, you’ll immediately notice the rich hardwood flooring that graces the kitchen, living, and dining areas, adding a touch of sophistication and warmth. The kitchen is a chef’s dream, equipped with sleek quartz countertops that provide both style and durability. The home boasts a finished basement, offering additional living space that can be customized to suit your needs—whether as a cozy family room, home office, or play area. The primary suite includes a luxurious ensuite bathroom, while an additional well-appointed bath serves the other bedrooms. This home harmoniously combines comfort and luxury. Move in November 7th. (id:49269)
Royal LePage Team Realty
514 Bundoran Place
Ottawa, Ontario
Quinn’s Pointe is only steps away from urban conveniences. Take advantage of parks, ample green space, the Minto Recreation Complex and so much more. Welcome to this stunning Minto Laguna model, a perfect blend of modern elegance and functional design. This beautifully designed features six appliances, ensuring convenience and ease in your daily routine. As you enter, you’ll immediately notice the rich hardwood flooring that graces the kitchen, living, and dining areas, adding a touch of sophistication and warmth. The kitchen is a chef’s dream, equipped with sleek quartz countertops that provide both style and durability. The home boasts a finished basement, offering additional living space that can be customized to suit your needs—whether as a cozy family room, home office, or play area. The primary suite includes a luxurious ensuite bathroom, while an additional well-appointed bath serves the other bedrooms. This home harmoniously combines comfort and luxury. Move in November 12th! (id:49269)
Royal LePage Team Realty
304 Establish Avenue
Orleans, Ontario
Unwind in the Monterey townhome. The open-concept main floor features a kitchen overlooking the great room and dining area, creating an ideal space for family gatherings. Boasting potlights in the Living Room, Kitchen and Second Floor Hallway as well as Quartz Countertops in the Kitchen, Ensuite and Bath 2. The second floor offers 3 bedrooms and 2 bathrooms, including an ensuite connected to the primary bedroom. A finished basement family room provides additional space to live, work, and play. Make the Monterey your new home in Avalon, Orléans. Move in October 30th! (id:49269)
Royal LePage Team Realty
2246 Laurier Street Unit#202-204
Rockland, Ontario
Spacious 881 sq/ft commercial space available for lease. This versatile property offers ample room for various business types. Features include an open floor plan, large windows for natural light, and a prime location with high foot and vehicle traffic. It is ideal for retail, office, or creative ventures. Don't miss this opportunity to establish your business in a thriving area. (id:49269)
RE/MAX Delta Realty
750 Cope Drive
Ottawa, Ontario
Live your luxury in the picturesque community of Westwood. Conveniently located in Ottawa’s booming west end, this location offers proximity to transit, trails, parks, shops, & excellent schools. Enter the inviting and bright property, revealing modern finishes throughout, such as hardwood flooring, upgraded ceramic floor tiles, upgraded carpet, new appliances and upgraded kitchen backsplash. The big windows in this home allow for an abundance of natural light flowing through the open-concept layout. This turnkey home features four generous-sized bedrooms, as well as three bathrooms, an open-concept kitchen with pantry, and spacious living room. The primary bedroom offers a spacious closet, as well as ensuite bathroom. The living room features a gas fireplace, offering the perfect opportunity for sitting back and winding down at the end of the day. Do not miss out on this expertly crafted contemporary home in Westwood. (id:49269)
Engel & Volkers Ottawa
34 Bounty Avenue Unit# Lower
Thorold, Ontario
FOR RENT $1700.00 (+utility split)…Welcome home to this exquisite new construction 1 bedroom, 1bathroom lower unit, located at 34 Bounty Avenue in Thorold. This home is a harmonious blend of comfort, convenience, and contemporary design, with a striking open concept floor plan that seamlessly connects living, dining, and kitchen areas, creating a peaceful, inviting atmosphere, This gorgeous kitchen will be a joy for the Chief in the family, preparing culinary delights in this kitchen, while staying connected to family & guests. in the large bedroom you will enjoy plenty of storage, this unit provides an exclusive in suite laundry as well as outdoor driveway parking for 1, possibly 2 cars(depending on size). Embrace urban convenience and tranquil living, situated in the sought-after Rolling Meadows community of Thorold. The Central location, close to the greatest amenities the area has to offer; the convenience of restaurants, wineries, shopping, golf courses, hiking/cycling trails, Lake Gibson, Welland Canal, local transit, Pen Centre, 406 & QEW… Whether you're commuting to work or exploring your new neighbourhood, everything you need is just moments away. This home is available immediately. Utilities are the tenants responsibility-in addition to the mthly rent (gas, hydro, water) they are split with the upper unit. This unit has so much to offer, do not delay this home is waiting for you....Book an Appt to View Today! (id:49269)
RE/MAX Garden City Realty Inc
17 - 443 The Queensway South
Georgina (Keswick South), Ontario
Prime location in one of the busiest plazas in town! Located on an arterial road in the heart of Keswick! Approx 3489 sqft of office space! Excellent mix of tenants, including Freshco, Dollarama, Pizza Pizza & Tim Hortons. Permitted for various uses. Ideal for Retail or office use. Competitive rates and TMI. Ample parking. Elementary and High School across the street. Surrounded by many homes and new developments! Public transit adjacent to plaza. Easy access to Highway 404! **** EXTRAS **** Ideal for clinic, professional office, retail, to name a few; Available immediately! (id:49269)
Century 21 Leading Edge Realty Inc.
30 Flicker Street
Manitouwadge, Ontario
Welcome to your northern oasis! A small peaceful town with great fishing, hunting, snowmobile and atv activities. Enjoy the tranquil north by retiring here or exploring the abundant well paying mining jobs. This newly renovated home boasts a wheelchair accessible ramp, an extra long driveway, 2 story garage with workshop on the 2nd floor, a semi-finished basement, and an electric furnace with vents and forced air. **** EXTRAS **** On site hospital and lake (id:49269)
Right At Home Realty
20 Erie Glen Crescent
Leamington, Ontario
Discover this remarkable end unit townhome nestled on the highly desirable Erie Glen Crescent! This beautifully renovated property is perfectly positioned right across from Lake Erie and just a leisurely walk from the Leamington Marina, Seacliff Park/Ampitheatre, and Erie Shores Golf Course. Inside, you'll be greeted by impressive vaulted ceilings that grace the main level, along with a custom kitchen featuring 13” lighted display cases and an island adorned with a stunning Corian waterfall countertop. The exquisite primary bedroom offers a luxurious custom ensuite, complete with a spacious walk-in shower featuring easy-care Corian walls. Two cozy gas fireplaces enhance the inviting atmosphere, while the full basement presents extra living space and the option to create a third bedroom if you wish. Step outside to the back patio, where a delightful setting awaits, complete with a new deck, pergola, and a lovely little garden. (id:49269)
Century 21 Local Home Team Realty Inc
199 Thomas Avenue
Chatham-Kent, Ontario
Discover modern elegance in this 1-year-old raised ranch, nestled in the picturesque town of Wallaceburg. Boasting a striking stone exterior, this home offers a spacious 1310 square feet plus a fully finished basement. The layout includes 2+1 bedrooms and 3 full bathrooms, featuring a private en-suite for added luxury. Experience the joys of cooking in an open-concept kitchen equipped with a center island and pristine porcelain tiles that extend into the living area. Extra windows flood the space with natural light, enhancing the hardwood floors found in all bedrooms. The expansive basement provides a large family room, an additional bedroom, and a third bathroom, perfect for guests or family. Outside, the double garage and drive pave the way to a private, fenced yard with a covered deck—ideal for entertaining or peaceful relaxation. Located within walking distance to schools and close to parks, this home combines convenience with contemporary living in a family-friendly community. (id:49269)
Lc Platinum Realty Inc. - 525
5180 Orbitor Drive
Mississauga (Airport Corporate), Ontario
User/Investor Opportunity is Airport Corporate Centre ---available space for user 2nd Floor - 23.969 SF and 1st Floor - 3,000 SF for a total of 26,969 SF....also approximately 1,786 SF on first floor vacant - previous use was a gym complete with shower facilities....building has 1 Truck level and 1 drive-in door with shared access to shipping area...building signage available ...land size approximately 2.174 acres....note, existing tenant on second floor will need approximately 90-120 days to vacate (id:49269)
M Commercial Realty Inc.
23 Princess Street
East Gwillimbury (Mt Albert), Ontario
Functional clear-span freestanding building available for sublease, 43 months remaining on term as of October 1st, 2024. Additional yard space can be made available at extra cost. High power capacity and 28' ceilings. 2 over-sized drive in doors. Building dimensions are 50' x 100'. Wide range of permitted uses including truck storage, warehousing, manufacturing , outdoor storage, service commercial & contractor yard. (id:49269)
RE/MAX All-Stars Realty Inc.
8 Virgilwood Drive
Toronto (Westminster-Branson), Ontario
Location, Location This Property is calling for all investor! Waiting for your finishing touch Great Spacious Semi-Detached 4 Bdrm, 2 Bath Located In A Great Neighborhood! Property Offers Separate Entrance To Finished Basement & In-Law Suite. Fenced Bkyd, Backs Onto Field. 2 Car Parking. Steps To Ttc, Short Distance To Schools, Restaurants, Shopping, Recreational Facility, Library. 5 mins To Finch Subway. **** EXTRAS **** All ELF, Gas Furnace, Central Air, Hwt (Rental), Washer, Dryer, 2-Fridge, 2 Stoves (id:49269)
Ipro Realty Ltd
1908 - 75 Wynford Heights Crescent
Toronto (Banbury-Don Mills), Ontario
Beautifully renovated and furnished - showing the elegance of the unit. This unit contains 2 bedrooms + 1 with a walk-in bathroom off the master suit, however the 3rd bedroom can be converted in to a den if so desired. 2 bathrooms. Unit is West facing and has a functional layout that is suitable for comfort and maneuverability. abundance of natural light beaming through large windows. Large wrap around balcony, unobstructed view of don valley ravine, plenty of closet space throughout, large kitchen pantry and on suite storage space. Note: 2 underground parking spaces. **** EXTRAS **** Party room, exercise room, pool, squash courts. Easy access to parks, walking trails, shopping, fine dining and transportation. (id:49269)
Royal LePage Connect Realty
2059 Upper Big Chute Road
Coldwater, Ontario
NEARLY 55 BEAUTIFUL ACRES! RARE OPPORTUNITY TO OWN JUST UNDER 55 ACRES (54.49) ON A YEAR-ROUND MUNICIPALLY MAINTAINED ROAD SITUATED BETWEEN BEAR CREEK AND THE NORTH RIVER. GREATCOMBINATION OF PRIVACY AND NATURE WITH APPROX 36 ACRES OF ACTIVE FARM LAND AND APPROX 17ACRES OF TREED LAND! PROPERTY BOASTS A LARGE ATTACHED GARAGE, LARGE FRONT PORCH & REAR DECK,4000+ SQUARE FEET OF LIVING AREA, SPACIOUS PRIMARY BEDROOM W/ENSUITE & WALK-IN CLOSETW/UPPER STORAGE, PANTRY, ATTACHED GREEN HOUSE, HIGH CEILINGS WITH AMPLE OPEN SPACE & WALK-OUT BASEMENT WITH IN-FLOOR HEATING ROUGHED IN & ATTACHED FIREWOOD STORAGE AREA. IN-LAWSUITE CAPABILITY IN BOTH THE BASEMENT AND UPPER FLOOR INCLUDING ROUGH-INS FOR WASHROOMS.TWO LARGE COLD ROOMS AND A BASEMENT THAT CAN BE FINISHED TO SUIT. 3 SEPARATE STORAGEBUILDINGS & 3 SEPARATE ENTRANCES TO THE ACTIVELY FARMED FIELD. 200 AMP PANEL AND MANUALGENERATOR PANEL. WITHIN CLOSE PROXIMITY TO GREAT DINING EXPERIENCES, MULTIPLE SKI HILLS, GOLFCOURSES, MARINAS, GEORGIAN BAY, TRANS-CANADA TRAIL, EQUESTRIAN FACILITIES (OR CREATE YOUROWN HERE!), SNOWMOBILE & ATV TRAILS WHILE ONLY 10 MINUTES TO HWY 400, 30 MINUTES TO BARRIE,20 MINUTES TO MIDLAND OR ORILLIA AND 5 MINUTES TO DOWNTOWN COLDWATER AMENITIES. CALL TO SCHEDULE YOUR PRIVATE TOUR TODAY! (id:49269)
Bob Bush Realty Inc.
322.5* Queen Street W
Toronto (Kensington-Chinatown), Ontario
**Address: 322.5-324 Queen St W.** Retail or other use (eg. restaurant) along Queen & between Spadina and John. Steps to future Spadina Subway Station. Known name retail store close by. Lots of condos in the area. Have parking at rear Queen St front and Bulwer St at rear store on north side & between Spadina and Soho. 2-1/2 storey. 2nd Floor front above store on 324 is Heritage designated. Lease to be on net net basis. **** EXTRAS **** Do not have survey. Welcome restaurant, retail and other use. (id:49269)
Trustwell Realty Inc.

