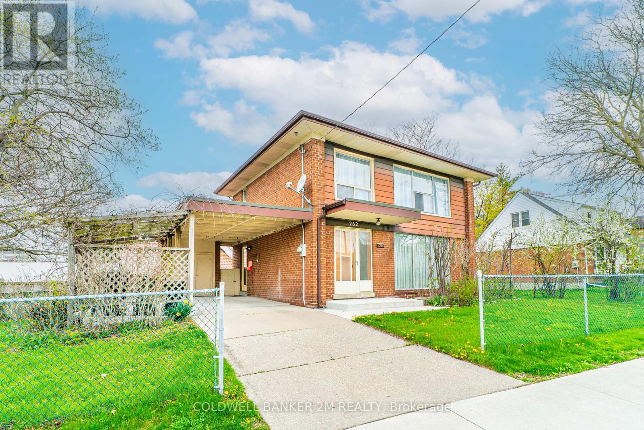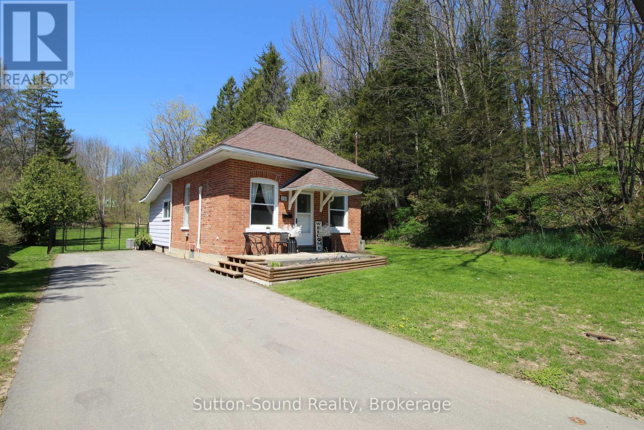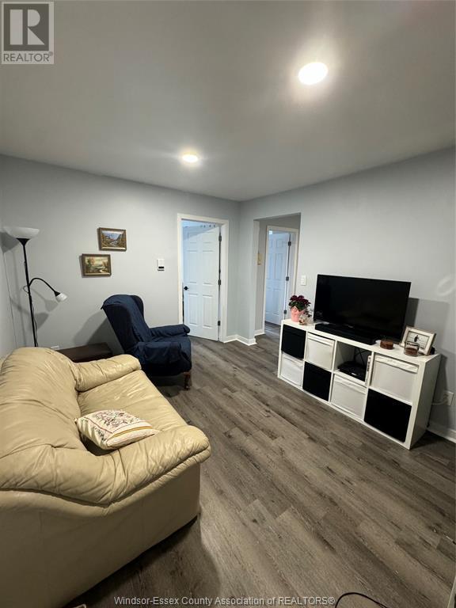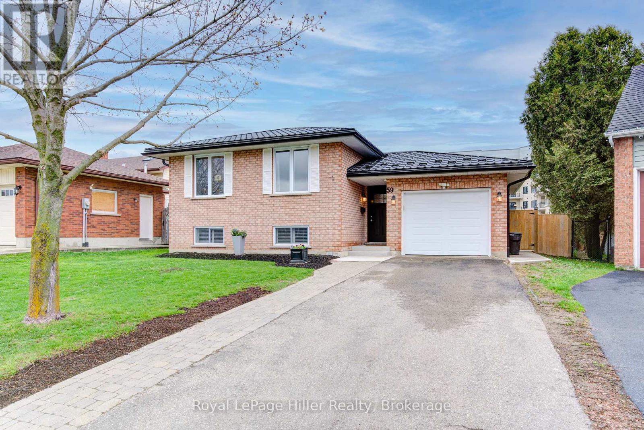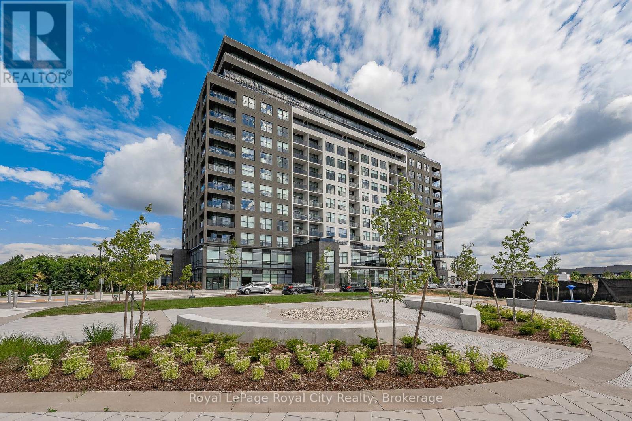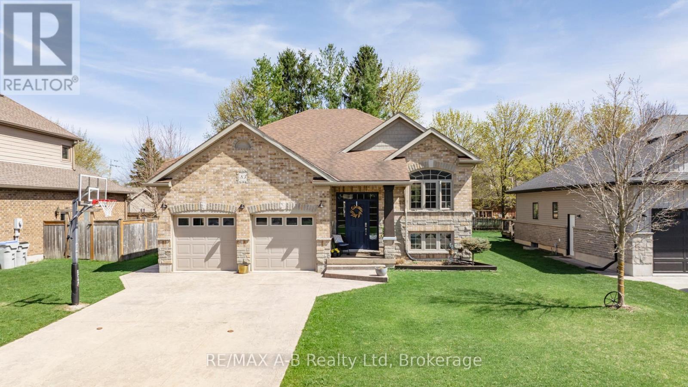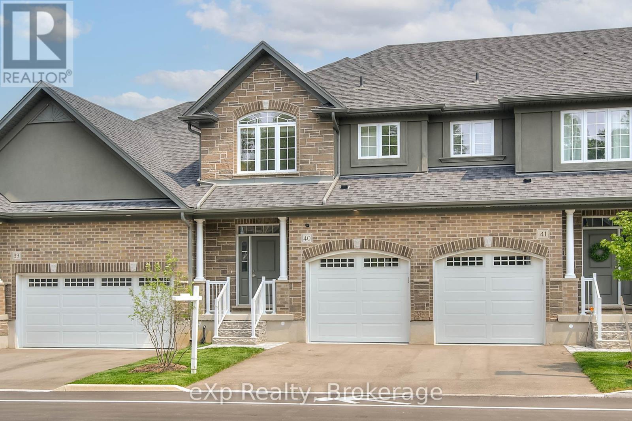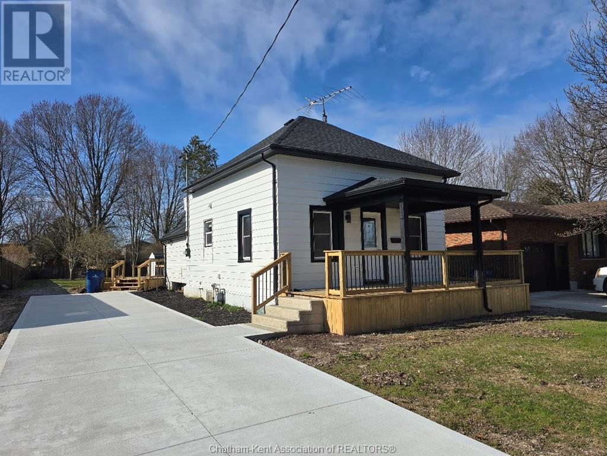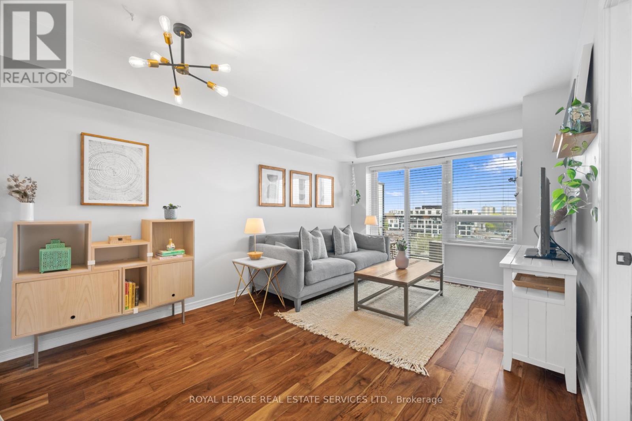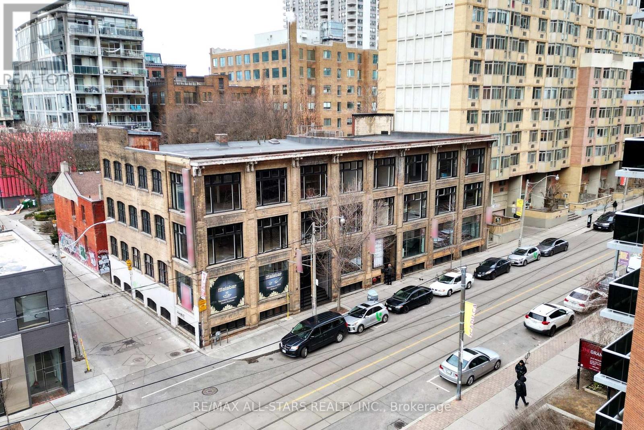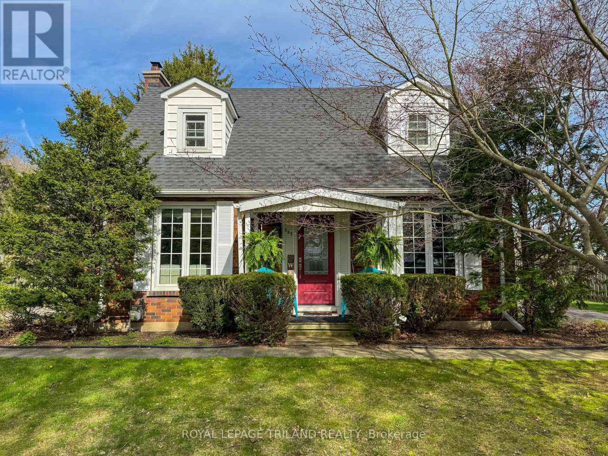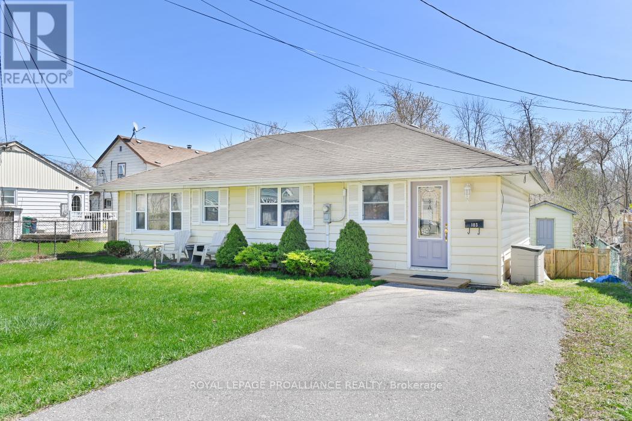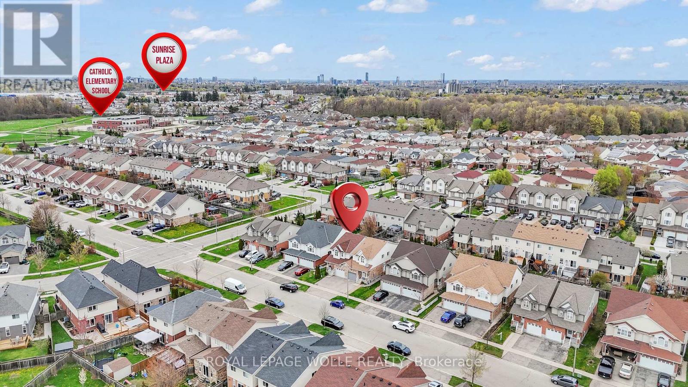231 Perth Street
Brockville, Ontario
Looking for a quiet, comfortable place to call home? Updated Brick Semi in Prime Brockville, all-brick freehold semi-detached home in one of Brockville's most established and convenient neighbourhoods. This freshly updated 3-bedroom, 1-bath property with 2025 Upgrades Include:Brand new roof shingles Stylish waterproof vinyl flooring throughout the main level Fresh paint for a clean, modern feel, The bright and inviting main floor features a spacious living area and an eat-in kitchen with direct access to the backyard perfect for summer entertaining or family gatherings. Upstairs, you'll find three generously sized bedrooms and a beautifully renovated 4-piece bathroom. The lower level offers flexible space ideal for a rec room, home office, gym, or additional storage, along with a dedicated laundry area. Location Highlights:Walking distance to schools, parks, shopping, and public transit. Family-friendly street in a sought-after neighbourhood. Don't miss this opportunity contact us today to arrange a private showing! Rent-to-own option available as well. (id:49269)
Sutton Group - Ottawa Realty
170 Moonlight Bay Road
Alban, Ontario
This beautiful custom-built home features 2.33 acres, a legal 1-bedroom in-law suite with separate entrance and deeded access to the French River with a doc to park up to 2 boats. The main house boasts an open-concept layout with river views, a bright living room, modern kitchen, patio doors leading to a large composite deck and a small sunroom at the front of the house. Upstairs, you'll find a spacious primary suite with oversized closets, a spare bedroom, and a large 4-piece bath. The finished basement offers a family room, office space, laundry, and rough-in for another bathroom. The main house is heated with a high-efficiency propane furnace. The in-law suite is slab-on-grade with radiant in-floor heating, an open layout, modern finishes, and a sunroom overlooking the private backyard. Extras include a double-car heated garage and a Generac that powers the whole house. A rare find—don’t miss out! (id:49269)
RE/MAX Crown Realty (1989) Inc.
206 - 40 Auburn Street
Peterborough East (North), Ontario
INVERLEA, EAST CITY, Corner, 2nd floor, 2 bedroom condo. Bright, South and East facing views. Large panoramic windows overlooking private treed area to the east. Sliding doors off of the primary bedroom and the living area to balcony with southern exposure. Galley kitchen with dinette, access to pantry/furnace/laundry room. Spacious open concept living room and dining room. Main 4 Pc bathroom, guest bedroom. Primary bedroom with sitting area, large windows, walk-in closet and 3 pc ensuite. Underground parking with 1 parking spot. Ride the elevator up to the top floor and relax on the deck area, enjoy the view of the river, park and cityscape. The common room on the upper level offers library and lounge area. Steps away from Rotary Trail, Nichols Oval and Inverlea Park. Just over 1000 sq. ft. Immediate possession available. Condo fees include building insurance & water. (id:49269)
Century 21 United Realty Inc.
282 The East Mall
Toronto (Islington-City Centre West), Ontario
Welcome Home! This fantastic 2 storey home sits on a huge corner lot. The large living room and dining room have beautiful crown moulding and are flooded with light. Enjoy a roomy kitchen with direct access to the carport. Upstairs features a primary bedroom with double closet and two more spacious bedrooms. Enjoy hardwood flooring throughout the main and second levels. Spread out in the large basement rec room with above grade windows. The finished laundry area is bright and airy. Upgrades include Lennox High Efficiency Furnace (2022) AC (2022) Roof (2018) Central Vac and 100 AMP Breaker Panel. Walk to local schools and parks, Malls, 427,401,QEW, 10 minutes to Downtown, Kipling Subway close by, TTC & GO, You can have it all in this location! (id:49269)
Coldwell Banker 2m Realty
2168 6th Avenue W
Owen Sound, Ontario
Perfect for First-Time Buyers or Retirees! Updated 2-bed, 1-bath bungalow on a quiet dead-end west side street, sitting on approx. 1 ACRE! Features include updated flooring, kitchen cabinets, mudroom/laundry with walkout to deck and fenced yard, great for pets! Enjoy your morning coffee taking in the peaceful neighbourhood or entertain friends and family in your 330' deep lot with beautiful wooded views, two sheds for extra storage. Walk to schools, Kelso Beach, the marina and Georgian Bay. Peaceful cozy living with tasteful updates on a spacious lot! (id:49269)
Sutton-Sound Realty
5929-39 Wyandotte Street East Unit# 3
Windsor, Ontario
This recently renovated two bedroom apartment is situated in a prime location on Wyandotte St., East. Walking distance to several restaurants, shopping and the Ganatchio Trail on Riverside Drive. Upon entry, you were greeted with a cozy living room area, only steps away from updated bathroom with beautiful/oversized walk-in shower and new vanity. Remodelled kitchen has eat in area and plenty of counter space & two generous size bedrooms. 1650mth plus utilities. Book your private showing today! (id:49269)
RE/MAX Preferred Realty Ltd. - 585
59 Sprung Court
Stratford, Ontario
Charming 4-Bedroom Detached Bungalow with Modern Upgrades and attached garage on a super quiet Court! This beautifully updated detached bungalow is perfect for families or downsizers seeking comfort and convenience. Featuring 4 spacious bedrooms and 2 full washrooms, this home has been thoughtfully upgraded from top to bottom, inside and out! Enjoy peace of mind with a new steel roof, new doors and windows (2023), and a spacious fully fenced backyard with a large concrete pad for entertaining, plus a new shed (2024) for extra storage. New eves and gutter guards were also installed in (2024) Step inside to find new flooring throughout the basement and bedrooms and elegant crown moulding in the upper bedrooms (2023). The main floor offers a large living room that leads into the bright kitchen/dinning room that comes equipped with updated appliances and is ready for your culinary adventures. You will also find a spacious 4 pc bathroom and three bedrooms. The fully finished and renovated basement offers a large family room with new gas fireplace and built-in cabinetry (2023), creating a warm and inviting space for relaxation. It also offers an additional 3 piece bathroom and a 4th bedroom, plus a laundry room and a large storage room/workshop, plus a crawl space for extra storage. This home blends modern updates with timeless charm, Dont miss your chance to own this gem. Call your Realtor and book your showing today! (id:49269)
Royal LePage Hiller Realty
1109 - 1880 Gordon Street
Guelph (Pineridge/westminster Woods), Ontario
Condo Living At It's Finest! Welcome To Your New Home! This beautiful 2 bedroom condo offers a blend of modern design, comfort and convenience. The kitchen boasts quartz countertops with a waterfall edge, undermount sink, porcelain floor tiles and stainless steel appliances. The open concept allows for plenty of room for a dinning area which is next too the warm and inviting living room with engineered hardwood, a comforting electric fireplace, which leads to the 108 square foot private balcony overlooking the skyline. Retreat to the grand primary bedroom with beautiful views out the large window, walk in closet, 3 piece ensuite with a walk in shower and heated floors. The spacious second bedroom also has beautiful views, double closet and the 4 piece bath with heated floors is just steps away. Residents of this exclusive pet friendly condo building enjoy many amenities, including a fully equipped gym, golf simulator, a sky lounge with expansive views. Located in the heart of South Guelph with so much to offer, shopping, restaurants, movie theatre, schools, place of worship and list goes on. (id:49269)
Royal LePage Royal City Realty
83 Sylvia Street
West Perth (Mitchell), Ontario
Welcome to this lovely raised bungalow where comfort meets style! With just under 2,400 square feet of living space, this home features 4 spacious bedrooms and 3 bathrooms, just what you need for everyday family life. Outside, the house catches your eye with a charming mix of stone and brick, accented by inviting columns and a stylish stamped concrete driveway. The professionally landscaped front yard and welcoming entrance set the tone right from the start. Step inside to the beautiful foyer that smoothly flows into a bright, open living area perfect for entertaining or dinner parties. The heart of the home, the kitchen, comes complete with a handy breakfast bar, attractive maple cabinetry, new stainless steel appliances, a stone backsplash, and fresh vinyl tile flooring. Right next to it is a dining area that's great for family meals or casual get-togethers. You'll find two good sized bedrooms on the main level, including a primary suite with a walk-in closet and a private 4 pc bath. Head down to the fully finished basement, where large windows let in plenty of natural light to create an inviting space that's ideal for teens or guests. This level also includes two extra bedrooms and another bathroom featuring in-floor heating for that extra cozy touch. Out back, your private retreat awaits a two-tiered deck surrounded by mature trees and a heated above-ground pool that promises endless summer fun and relaxation. Topping it off is an oversized two-car garage with a convenient loft for all your storage needs. This Mitchell gem offers a smart layout, stylish finishes, and a friendly vibe you have to see to believe. Don't miss your chance to check it out schedule your tour today! (id:49269)
RE/MAX A-B Realty Ltd
40 - 350 O'loane Avenue
Stratford, Ontario
Beautiful Townhouse in Stratford - Move-In Ready! This bright and modern 3-bedroom, 2.5-bathroom townhouse condo, built in 2022, is a fantastic place to call home. The open-concept main floor features a spacious living area, a stylish kitchen with a large island, and plenty of natural light.The primary bedroom offers a private ensuite with a walk-in shower, while the two additional bedrooms provide great space for family, guests, or a home office. With thoughtful design, ample storage, and a friendly community, this home is both comfortable and convenient. Located close to schools, parks, shopping, and restaurants, this is a great opportunity for families, professionals, or first-time buyers. Don' t miss out, schedule a showing today! (id:49269)
Exp Realty
478 Henry Street
Woodstock (Woodstock - South), Ontario
Backing onto beautiful Southside Park, this unique and nicely updated home offers a rare blend of character and modern construction. The original 1900 cottage, facing Henry Street, is currently used as a glass studio but would be perfect for a variety of potential professional or personal uses. Property is zoned R2. A thoughtfully designed 2008 addition brings in so much natural light and functionality, featuring a spacious foyer, raised living room with hardwood floors, large dining area, and bright eat-in kitchen with island with patio doors to a two-tiered deck. Upstairs includes a primary suite with park views, walk-in closet, and ensuite with soaker tub. There are also two more bedrooms and a full bath with laundry upstairs. A huge lower-level family room is ideal for movie nights or hang out room for the kids. Set on a fully fenced 0.4-acre lot with direct park access, this is a great home for families and entertaining. Large area set up for vegetable garden. Lots of room to add extra parking. Updates include fridge, stove, and water softener (2025), furnace (2014), A/C (2008, condenser 2018), and 35-year shingles (2008). (id:49269)
RE/MAX A-B Realty Ltd Brokerage
507 Trerice Street West
Dresden, Ontario
Beautifully renovated 3-bed, 2-bath home, waiting for you in this charming, quiet town. This home blends modern updates with classic small-town appeal. Inside, enjoy all-new flooring, a bright, open-concept living space for both comfort and style. Fully remodeled kitchen is a standout, featuring sleek stainless steel appliances, a chic center island, and plenty of storage—perfect for living & entertaining. Primary bedroom has private ensuite, while the main bath has been thoughtfully updated for added comfort. Step outside to rebuilt front and back decks, ideal for relaxing & hosting guests. The brand-new concrete driveway accommodates at least four vehicles, & the updated soffits, eaves, & downspouts add both durability and curb appeal. A newly sided shed with new roof offers extra storage space. For added peace of mind, a new main water line has been installed. With every detail thoughtfully updated, this home is a rare gem in a warm and welcoming community. (id:49269)
Realty House Inc. (Wallaceburg)
3 Morgan Drive
Oro-Medonte, Ontario
Your Dream Home Awaits at 3 Morgan Drive! Discover the beauty and tranquility of this custom-built home in the prestigious Braestone community.Perfectly situated on a premium estate lot, this exquisite residence offers breathtaking panoramic views of the rolling countryside while being just 10 minutes from Orillia and 20 minutes from Barrie—providing both peace and convenience.As you arrive, a charming front porch welcomes you into a bright and inviting foyer, setting the stage for the remarkable open-concept living space beyond.This home is designed to impress, with soaring ceilings and expansive windows that flood the interior with natural light.A floor-to-ceiling stone wood-burning fireplace adds warmth and a cozy,elegant ambiance. The chef’s kitchen is a masterpiece,featuring a gas range,granite countertops,ample storage with pots and pans drawers,display cabinetry,and undermount lighting.The large island is ideal for entertaining, while a dedicated coffee station and appliance garage enhance convenience and organization.Throughout the home,you’ll find luxurious finishes, including marble and hardwood flooring, stainless steel appliances, glass railings,and a state-of-the-art home monitoring and sound system.Step outside to the meticulously landscaped grounds, complete with an irrigation system and tinted windows for added privacy.The detached triple-car garage is another fantastic bonus!Designed for versatility, this home is perfect for families, empty nesters, multi-generational living, or investors.The fully finished basement with a separate entrance provides additional space and flexibility. Living in Braestone means close proximity to the Braestone Club Golf Course and enjoying exclusive community amenities including tobogganing hills, scenic trails, horseback riding, Nordic skiing,The Farm, the charming Sugar Shack,plus more.This is more than a home—it’s a lifestyle; come and enjoy your own piece of paradise in this highly sought-after community! (id:49269)
Royal LePage First Contact Realty Brokerage
122 Marion Street
Shelburne, Ontario
Discover The Perfect Blend Of Comfort And Style In This Beautifully Upgraded 3+1 Bedroom, 3- Bath Family Home! Featuring A Spacious Rec Room, Elegant Finishes, And A Stunning Party-Sized Deck Made For Unforgettable Gatherings This Well-Maintained Gem Is The Ideal Start For First-Time Buyers Seeking Space, Quality, And Value. Roof (2018), Recently Updated HVAC (2023). (id:49269)
RE/MAX Real Estate Centre Inc.
812 - 61 Heintzman Street
Toronto (Junction Area), Ontario
A rare opportunity to live in the highly sought after Junction neighbourhood! This beautifully upgraded move-in ready 1 bedroom + den unit offers a spacious and functional layout. Step inside the inviting entryway featuring Italian porcelain floors, that provides access to a spacious den and storage. The versatile den is the perfect spot for a home office, gym, nursery or additional living space. The modern eat-in kitchen is equipped with updated cabinetry, stainless steel appliances, caesarstone quartz counters, breakfast bar, and subway tile backsplash, overlooking the open concept dining and living areas. Smooth ceilings, new light fixtures and walnut hardwood floors are just some of the many updrades. Walk out to your private balcony with unobstructed south views of the city skyline and lake. The generous primary bedroom is designed for comfort and relaxation providing ample space for a king/queen size bed and features large double custom built-in closets. One owned underground parking spot with private double bike rack. Locker available to rent. This eco friendly and well managed building with low maintenance fees has incredible amenities - two multi-purpose/party rooms, concierge service, gym, library, card room, hobby room, pet wash, children's playroom, garden terrace with BBQs, community parkette and ample visitor parking. Enjoy the convenience of nearby TTC, shops, cafes, craft breweries, the best local restaurants, organic grocers, High Park and so much more. Close to excellent schools.10 mins to Up Express. Great opportunity to own an impressive unit and live in a prime building and location! (id:49269)
Royal LePage Real Estate Services Ltd.
1203 - 10 Stonehill Court
Toronto (L'amoreaux), Ontario
Step into a stunning 3-bedroom corner condo that radiates warmth and charm! This beautifully designed space welcomes you with an open-concept layout, where spacious living and dining areas flow effortlessly, perfect for cozy family nights or lively gatherings with friends. Sunlight pours through large windows, filling every corner with a bright, inviting glow. Each generously sized bedroom offers a peaceful retreat, blending comfort and privacy, while ample closets and in-suite laundry make daily life a breeze. Step out onto the expansive balcony, a delightful spot for sipping morning coffee or unwinding under the stars. Nestled near Finch and Warden, this gem is surrounded by vibrant parks, bustling plazas, and welcoming community spots, with seamless access to TTC and highways 404 and 401. Enjoy the perks of a well-appointed condo with fantastic amenities: a party room for celebrations, a gym for staying active, a tennis court, a children's playground, and beautifully maintained grounds all with low maintenance fees. With Seneca College, Bridlewood Mall, L'Amoreaux Recreation Centre, and top-notch schools nearby, convenience is at your doorstep. Plus, dedicated on-site property management ensures everything runs smoothly, so you can focus on making memories in this stylish, functional, and oh-so-warm home. Ready to fall in love? This is the one you've been waiting for! (id:49269)
Justo Inc.
10 - 70 Orchid Place Drive
Toronto (Malvern), Ontario
This stylish townhouse is nestled in a highly sought-after neighborhood, featuring 2 spacious bedrooms, 2 modern bathrooms, 2 private balconies, and a designated parking spot. Enjoy premium amenities, including a gym, yoga studio, party room, and a fully equipped kitchen. The home boasts sleek stainless steel appliances, a private balcony off the master bedroom, and an expansive dining-area balcony perfect for summer BBQs and entertaining. Ideally located just minutes from Highway 401, Scarborough Town Centre, Centennial College, the library, hospital, shopping, and a wealth of other conveniences (id:49269)
Realty 21 Inc.
RE/MAX Hallmark Realty Ltd.
203 - 268 Lorry Greenberg Drive S
Ottawa, Ontario
Centrally Located Low-Rise Condo close to Parks and Walking Trails! Bright southern exposure and Spacious 2-bedroom condo in Hunt Club/Greenboro. Available July 1, 2025. The unit boasts a large Primary Bedroom with a Walk-In Closet, a Large 2nd Bedroom with a wall-to-wall closet, In-suite Storage, A large Living-Dining Room with a Balcony facing Southwest, a Large Kitchen with an Extra Pantry, and In-Unit Laundry. This is a non-smoking, pet-free and carpet-free unit. The building has an elevator, 1 surface parking spot (with an outlet for a block heater) and ample visitor parking. Just 20 steps to the elevator. Great Location close to many Parks, Walking Trails, Shopping, Transit, Conroy Pit Loop, Ottawa Airport, Amenities, and More. Rental Application, Recent full credit report, Proof of Income, References required. No smoking and Pets, please. The Other is Storage and Balcony. (id:49269)
RE/MAX Hallmark Realty Group
201 - 10-14 Mccaul Street W
Toronto (Kensington-Chinatown), Ontario
For Lease Versatile Second-Floor Commercial Space 14 McCaul St, Unit 201 | Queen St W & University Ave | Downtown TorontoApprox. 1,000 SF | Creative, Professional & Wellness UseUnit 201 at 14 McCaul Street offers approx. 1,000 sq. ft. of adaptable second-floor commercial space in the heart of downtown Torontos cultural and institutional district. Just steps from Queen Street West, OCAD University, and the Art Gallery of Ontario, the space is ideal for a variety of professional, wellness, and creative uses.Ideal Uses:Professional services: legal, accounting, consulting, start-upsWellness and personal care: therapy, counselling, massage, holistic healthCreative studios: design, media, content creation, photographyEducation and training: coaching, workshops, or private instructionUnit Features:Open-concept layout with large windows and excellent natural lightEasily customizable for office, treatment, or studio useEnergy-efficient lighting and secure keycard entryZoned to support a wide range of commercial and service-based operationsPrime Downtown Location:Steps to Queen St W, OCAD University, the AGO, and Toronto Metropolitan UniversitySurrounded by cafés, shops, galleries, and cultural destinationsExcellent transit connectivity via nearby subway and streetcar linesConsistent foot traffic from students, professionals, and visitorsThe space offers a bright and functional environment for businesses seeking visibility, flexibility, and a central downtown presence. (id:49269)
RE/MAX All-Stars Realty Inc.
203 - 10 - 14 Mccaul Street
Toronto (Kensington-Chinatown), Ontario
PROPERTY FOR LEASESecond Floor 14 McCaul St, unit 203 Toronto, ONApprox. 1,500 SF | Professional Office / Commercial Space:Second-floor commercial unit available for lease at 14 McCaul Street, located in the heart of downtown Toronto near Queen Street West. Offering approx. 1,500 sq. ft. of open, light-filled space, this unit is ideal for a variety of uses, including professional offices, wellness services, creative studios, and personal service providers.Large windows provide excellent natural light and an inviting atmosphere. The flexible layout can be easily adapted for private offices, treatment rooms, or collaborative work zones. Situated steps from OCAD University, the Art Gallery of Ontario, and Toronto Metropolitan University, the location offers high visibility, strong pedestrian traffic, and convenient TTC access.Ideal Uses:Professional Services: Legal, consulting, tech, accountingWellness & Health: Therapy, boutique fitness, counsellingCreative Studios: Media, design, marketing, content teamsPersonal Services: Coaching, styling, small group workshopsKey Features: open-concept layoutLarge windows floor to ceiling with abundant natural lightEasily customizable for various business modelsFlexible zoning to support multiple commercial usesSecure keycard access and energy-efficient lightingProfessionally managed buildingPrime Downtown Location:Near Queen St W, AGO, OCAD University, and TMUSurrounded by cafés, retailers, galleries, and servicesHigh daily foot traffic from students, professionals, and touristsExcellent connectivity via subway and streetcar lines (id:49269)
RE/MAX All-Stars Realty Inc.
304 - 66 Gerrard Street E
Toronto (Church-Yonge Corridor), Ontario
Contemporary Studio or Boutique Office Space66 Gerrard Street East, Suite 304 | Approx. 450 SF | Corner Unit | Windows | Private Office | Private Washroom & KitchenetteModern and light-filled commercial space located in the heart of downtown Toronto. This corner suite features large windows, a private office, and in-suite amenities, ideal for a wide range of professional or retail uses.Unit Features:Approx. 450 sq. ft. with efficient, open layoutFloor-to-ceiling windows providing abundant natural light and ventilationIncludes private office, open workspace, private washroom with shower, and kitchenetteClean, contemporary finishes with modern flooringCorner unit offering high visibility and natural exposureUses Include:Professional OfficePersonal ShopWellness and Personal Care ServicesCreative Studio or Boutique RetailPrime Downtown Location:Near Toronto Metropolitan UniversitySurrounded by retail, cafés, and service-based businessesExcellent transit access and strong pedestrian trafficZoning allows for various commercial uses. Suitable for professionals, creatives, and service providers. (id:49269)
RE/MAX All-Stars Realty Inc.
357 Sunset Drive
Central Elgin, Ontario
Welcome to 357 Sunset Drive! This beautifully maintained home is nestled on an expansive 0.71-acre property. As you arrive, you're greeted by a stunning horseshoe driveway, leading to a spacious two-car detached 20x21ft garage. Enter the home from the front porch and into a cute foyer with coat closet. Beautiful archways lead into the living and dining rooms. This home is packed with charm including lovely coved ceilings and a stunning living room fireplace. The custom kitchen, completed in 2023, is truly the heart of the home, featuring quartz countertops and brand-new LG appliances. Off the kitchen, exit into a large 3 season sunroom through French Doors. The second floor of the home features 3 good sized bedrooms and a 4 piece bath. The fully finished basement was spray-insulated in 2019 and provides additional living space and comfort to include a family room (with electric fireplace), 3-piece bath, laundry, cold room and storage. Outdoors, enjoy a 24-foot above-ground pool with a newer liner (replaced two years ago) and a new pump as of 2024. Beautifully landscaped, this 400 foot deep lot also features a gazebo near the rear of the property that comes equipped with water and hydro. 357 Sunset Drive offers a balance of elegance, functionality, and ample space to enjoy. Reach out today and make 357 Sunset Drive your new home! (id:49269)
Royal LePage Triland Realty
103 Wall Street
Quinte West (Trenton Ward), Ontario
Welcome to 103 Wall Street. This 3 bedroom, 1 bath bungalow is a perfect starter home, tucked away on a quiet dead-end street. The functional layout offers a cozy living room which is just off the kitchen. The Kitchen features newer countertops. The 3rd bedroom is currently used as a den has garden doors(both open) to a deck and fenced yard. Primary bedroom is a good size with room for a king bed. There is convenient main level laundry and lots of storage. Hot water tank is new in 2024. With its peaceful location and practical updates, this home is great for first-time buyers looking to get into the market. Location is close to downtown, public school and 401. (id:49269)
Royal LePage Proalliance Realty
18 Donnenwerth Drive
Kitchener, Ontario
Welcome to this beautiful 4-bedroom family home, ideally located in the highly sought-after Williamsburg P.S. French Immersion school zone- renowned for its top-tier rating! This property offers the perfect blend of location, lifestyle, and functionality. Nestled in the heart of the community, you're just minutes from authentic cafes, restaurants, and everyday conveniences like grocery stores- all within walking distance. Its prime, central location also ensures easy access to everything else by car. This link home (attached only by the garage) offers everything a growing family needs. The main floor features an inviting open concept living and dining space, with a spacious kitchen that's perfect for both cooking and entertaining. A convenient powder room completes the main level. The bright living room opens onto a deck- ideal for summer BBQs and outdoor gatherings. The backyard offers plenty of space for gardening, play, or simply relaxing. Upstairs, you'll find four generously sized bedrooms and a 4-piece bathroom. The primary bedroom is a true retreat, with large windows that fill the space with natural light and create a peaceful ambiance. Need extra space? The finished basement is full of possibility whether you're envisioning a home gym, playroom, theatre, or additional living area- and includes its own 3-piece bathroom. This is the perfect home to grow into, set in a community that offers the best in education and convenience. Don't miss your chance to make it yours! (id:49269)
Royal LePage Wolle Realty
RE/MAX Twin City Realty Inc.




