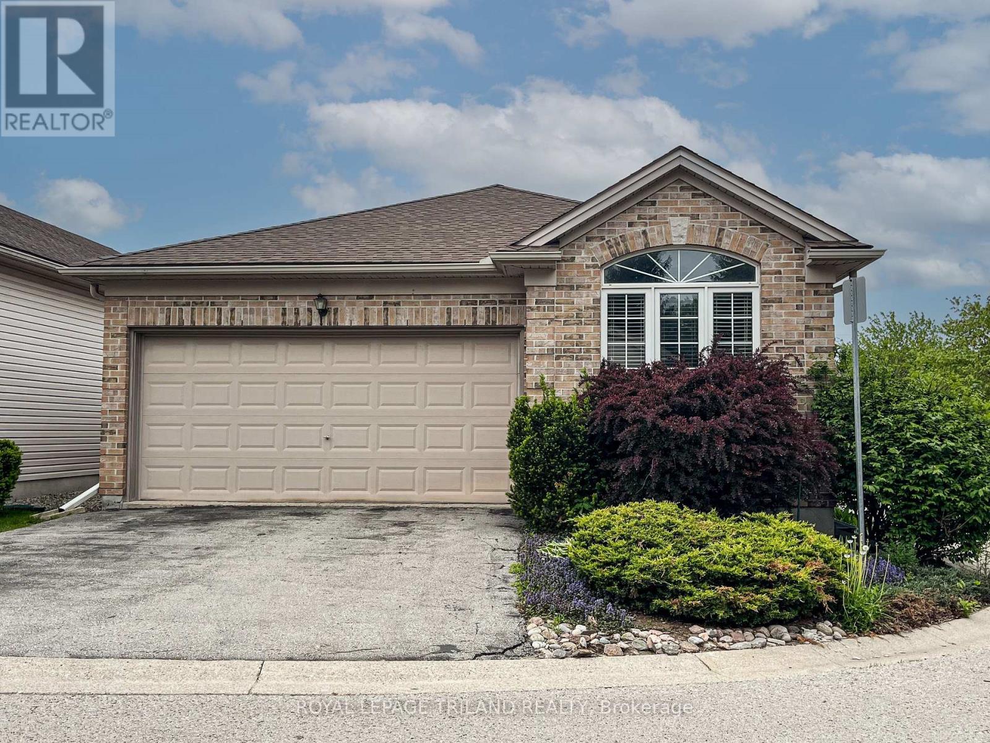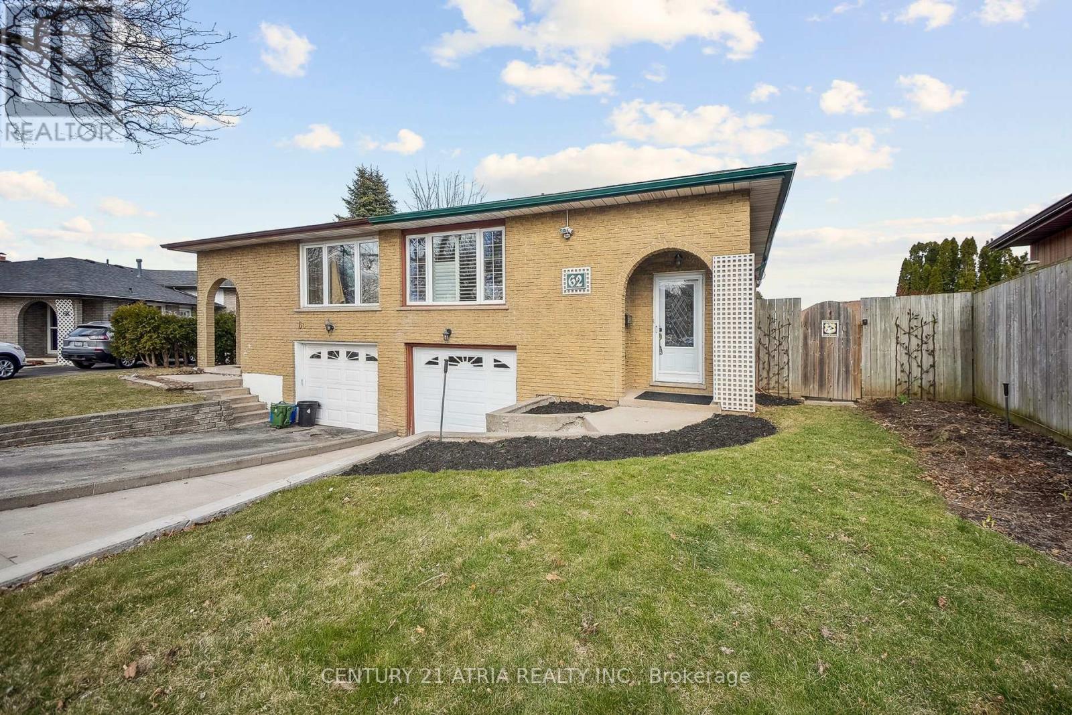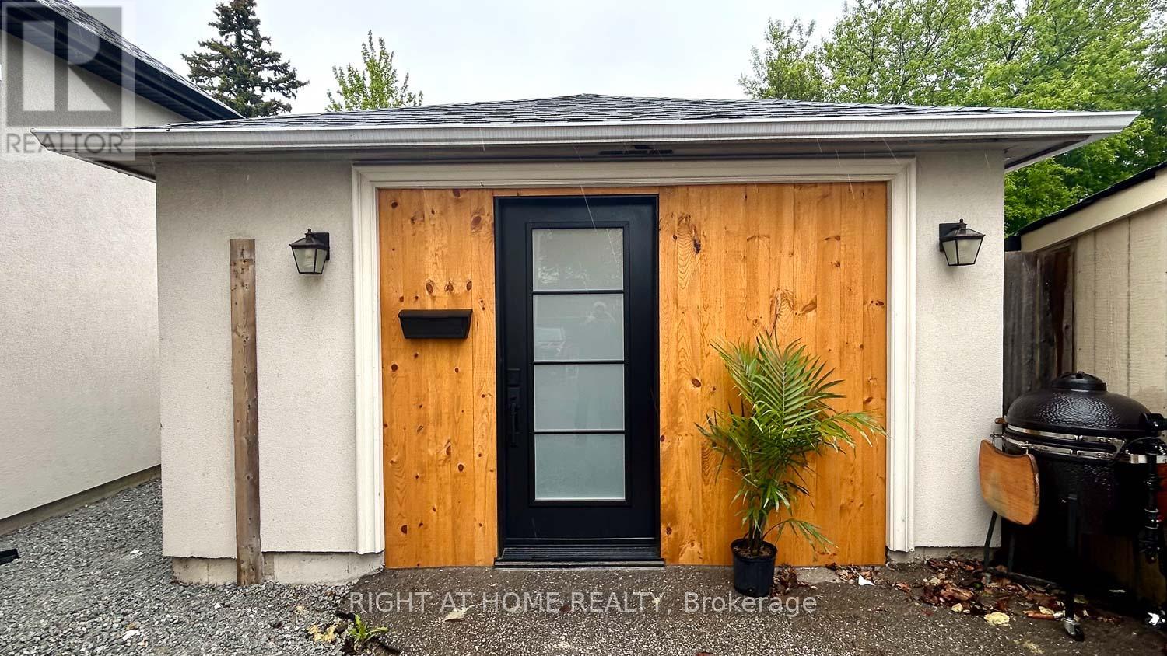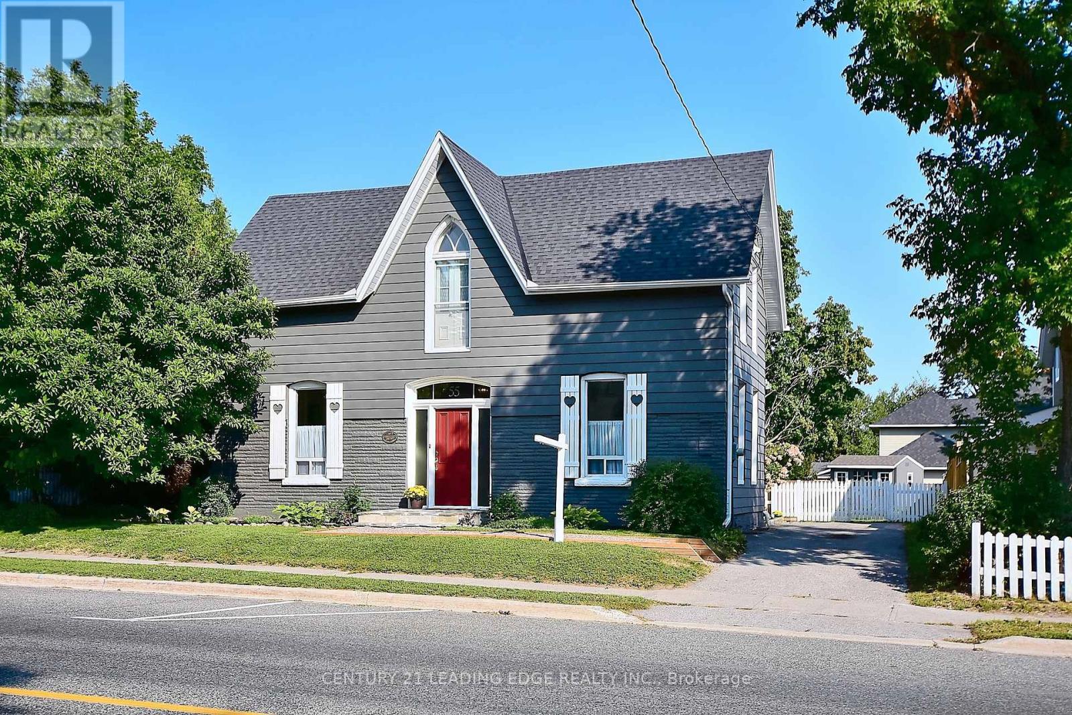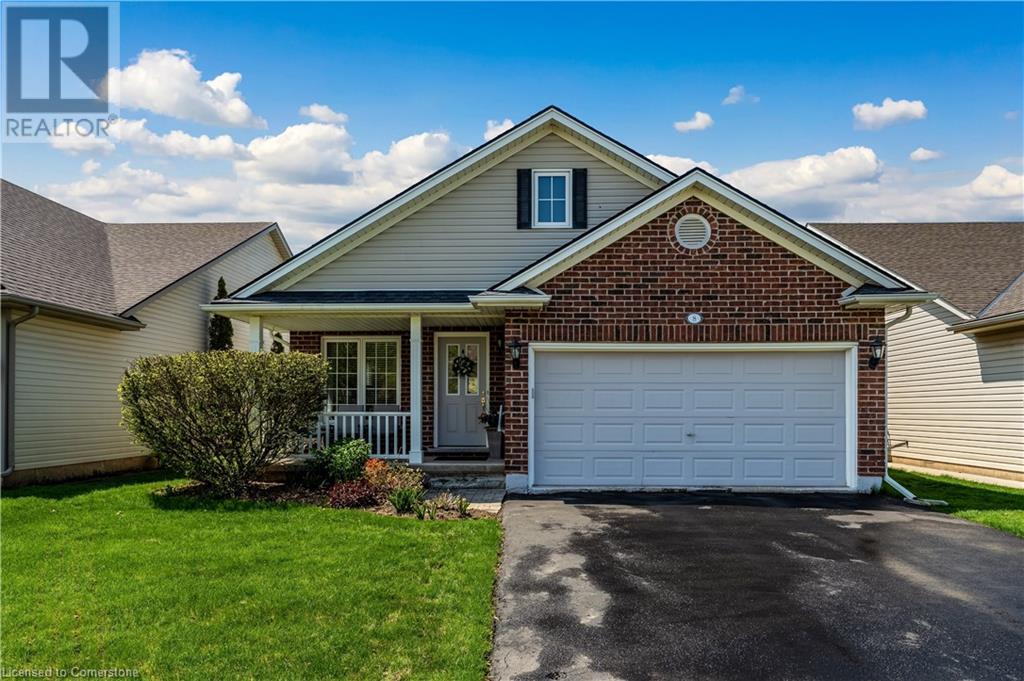14 - 567 Fanshawe Park Road
London North (North G), Ontario
Welcome to this spacious 3 bedroom, 3-bathroom bungalow with low condo fees, in the highly desirable Stoneybrook neighborhood of North London. Step inside and be greeted by an open-concept main floor with hardwood flooring. The spacious beautiful kitchen with luxury vinyl floors, offers ample counter space, cabinetry, backsplash, natural gas stove, and a bright eat-in area, perfect for casual meals or perhaps a home office setup surrounded by windows beneath its beautiful vaulted ceiling. Flooded with natural light throughout, the spacious living room has patio doors leading to a full width of the house deck, complete with an automatic retractable awning for effortless outdoor enjoyment. The main floor boasts two generous bedrooms, including a primary suite with a private ensuite, plus a convenient main-floor laundry room. Downstairs, the fully finished basement offers a cozy family room with a gas fireplace, a third bedroom, a full bathroom, and abundant storage space. There's even the potential to add two more bedrooms to suit your needs. Enjoy the convenience of a double attached garage, low-maintenance exterior, and move-in-ready condition simply unpack and enjoy the home and area! It's perfectly situated: across the street from Tim Hortons, Starbucks, Home Depot, Sobeys, TD Bank, Rexall Drugs, and more, plus CF Masonville Place mall is less than 2 kms away. LTC public transit is right outside, providing easy access to Fanshawe College, Western University, downtown London and anywhere you need to go. Don't miss this rare opportunity to own a meticulously maintained bungalow in one of London's most sought-after neighborhoods. Book your private showing before it's sold! (id:49269)
Royal LePage Triland Realty
62 Guildwood Drive
Hamilton (Gurnett), Ontario
This lovely 3 bedroom semi-detached bungalow is nestled in a highly sought-after West Mountain neighbourhood and is packed with features you'll love. Dive into summer fun with your very own in-ground pool and keep your lawn looking fresh with the built-in sprinkler system. The home has been freshly painted and boasts laminate flooring throughout. The main floor offers a bright and open layout with a spacious living and dining area, an eat-in kitchen, a primary bedroom with walk-out access to the backyard deck, two more cozy bedrooms, and a 4-piece bathroom. Downstairs, the finished basement is ready for entertaining with a large rec room, laundry room, garage access, and a rough-in for a second bathroom. The back yard is massive, fully fenced and perfect for relaxing or hosting BBQ's and Pool Parties. Conveniently located close to top-rated schools, parks, and with quick access to the Linc and Red Hill Parkway, getting around is a breeze. All that's left to do is move in and make it yours! (id:49269)
Century 21 Atria Realty Inc.
29 Chartwell Road
Toronto (Stonegate-Queensway), Ontario
Welcome home to 29 Chartwell Rd! A turn-key 3 bedroom home on a beautifully landscaped and sizable 42x131ft lot located within a coveted school district! Made for making memories, enjoy family dinners in the open-concept living/ dining and kitchen. Open up the 3rd bed for a large entertaining area! Ample natural light pours in from the large windows, accented by crown moulding, and built-in speakers. The kitchen offers ample counter space, a peninsula to use as a breakfast bar, and ceiling-height cabinetry with under-cabinet lighting. The sleeping quarters boasts 3 well-appointed bedrooms with bright windows and closets, with a family-sized 4pc bathroom. The finished lower level offers the perfect everyday family room space (allowing a large dining room upstairs). Spacious with above-grade windows and pot lights, the multi-use space is great as a workout area, kids play area, and rec room. Not to mention all the storage space! With a separate entrance, fourth bedroom and full 3pc bathroom, this lower level offers flexibility for a guest or in-law suite. The backyard oasis is made for outdoor living! An entertainer's dream: host BBQs with a large deck and built-in speakers, pool parties with the inground salt-water pool (liner 2023) and quiet evenings with privacy that blooms from the professionally landscaped gardens. The shed/ workshop is finished with a concrete base and wired with electrical outlets. Meticulously maintained with quality and detail-oriented updates throughout - Furnace and A/c (2019), custom interior solid core doors (noise reducing!), pot lights, storage organizers, gutter guards, and so much more. Family-friendly neighbourhood steps to great schools, parks, community centres, and TTC access. Walk to nearby coffee shops, bakeries, and restaurants, and just minutes to shops (Costco, Metro, Sherway), the Gardiner, Lakeshore, and Bloor! Whether you're a first-time homebuyer, downsizing, or looking for opportunities, 29 Chartwell is must-see! (id:49269)
RE/MAX Hallmark Realty Ltd.
Garden Suite - 21 Northgate Drive
Toronto (Downsview-Roding-Cfb), Ontario
~ Why live in a basement when you can have ground floor living in your very own ALL-INCLUSIVE Garden Suite, complete with BONUS CABANA space! ~ Fully renovated and never been occupied, this garden suite offers a cozy 500+ square feet of living space, as well as private access to a FOUR SEASON, 140 square foot cabana structure complete with a deck, making it a perfect extra bedroom, office, or entertainment space. A fence separating the rental portion with the primary yard will be built before occupancy, but if you're looking to dive into the Wilson Village lifestyle, it's just a short walk or drive away. Located in a quiet, family-friendly neighbourhood, the unit is less than a 5-minute walk to TTC buses and not far from Wilson subway. You can't beat the proximity to Yorkdale Shopping Centre and the new Humber River Hospital. Metro, Best Buy, Home Depot, restaurants, medical, and other amenities are all located nearby. Never worry about utility costs because your rent is All Inclusive: hydro, A/C, and water. A single parking spot for a small vehicle is negotiable. The space is ideal for a mature or professional individual looking for smaller space living with big city lifestyle perks. PLEASE SUBMIT 1) Rental Application with references; 2) Employment Letter/2recent pay stubs; 3) Credit Report (must be an official Transunion or Equifax document) as a complete package. Tenant's insurance will also be required. (id:49269)
Right At Home Realty
717 Carrying Place
Mississauga (Creditview), Ontario
This beautifully updated home offers modern elegance and thoughtful design inside and out. Step into a sleek galley-style kitchen featuring granite countertops, a stylish glass ceramic backsplash, and glass-accented cabinetry. Stainless steel appliances complete the space, while a cozy breakfast area opens onto a newly built concrete patio, perfect for outdoor dining and entertaining. The open-concept living and dining area is bathed in natural light, with pot lights and a large picture window overlooking the spacious backyard. A stunning oak staircase leads to the second floor, where the primary bedroom seamlessly combines with a second bedroom, offering a walk-in closet and ample space. Three additional generously sized bedrooms feature large closets, ensuring plenty of storage. The professionally finished basement boasts a spacious bachelor suite with a separate side entrance, a modern kitchen with stainless steel appliances, and a versatile open area ideal for both a bedroom and living space. A large window fills the basement with natural light, creating a bright and inviting atmosphere. Outside, the extra-large backyard is fully fenced for added privacy, offering a serene retreat. Conveniently located just steps from Rathburn Rd and Mavis Rd, this home is close to all amenities, including shopping, schools, parks, and transit. (id:49269)
RE/MAX Ultimate Realty Inc.
1460 Bancroft Drive
Mississauga (East Credit), Ontario
Located in a very convenient and highly desirable upscale neighborhood, this well maintained Kaneff built beauty is sure to please. A very large home at over 4650 total SF (3368 above grade) and has a stunning layout. Main level features a large Family room with a gas fireplace, a separate Living room with a gas fireplace, and a separate dining room, PLUS an office/den. Main Also has a very large eat-in kitchen with built-in oven, b/i desk, large pantry and overlooks a beautiful backyard oasis. Upstairs you will find 4 very generous sized bedrooms, 2 full washrooms and a big skylight for tons of natural lighting. Primary has a massive ensuite bathroom and 3 closets (his & hers plus walk-in). Basement is also nicely finished with new Berber carpet, a wet bar, a spacious workshop (can be used as bedroom instead), 3pc washroom with double sinks, cantina, lots of storage space and guest bedroom. The basement can also accommodate the possibility of a separate side entrance. You will enjoy living in this upscale neighborhood with all conveniences nearby. (id:49269)
Royal LePage Credit Valley Real Estate
41 - 5659 Glen Erin Drive E
Mississauga (Central Erin Mills), Ontario
Gorgeous End Unit Like A Semi, In The Heart Of Central Erin Mills. Sun Filled rooms, lots of Windows, Large Bright Kitchen W/Granite Counter Top & Walk-Out To Patio backing on to garden. Sparkling S.S. Appliances!* newer refrigerator and dishwasher. Separate Living & Dining Rooms. Spacious Master Bedroom With Sitting Area, Huge walkin closet. Finished Basement With office room, Rec room & Gas Fireplace! Walking Distance To top rated Schools John Fraser, Gonzaga, Erin Mills Town Centre, Shopping, Parks, Bus & Go Train! Minute To Hwy 403. Playground access from backyard. 5 minutes drive to Streetsville Go. Unbeatable connectivity of bus stops. Tons of Visitors parking. (id:49269)
Ipro Realty Ltd.
55 Brock Street E
Uxbridge, Ontario
Welcome to 55 Brock St E, a lovingly maintained 3 bedroom century home in the heart of Uxbridge situated on a generous 66' by 164' lot. Let the charm of yesteryear embrace you from the moment you step onto this special property. Spacious layout (approx 2000sqft) features a welcoming foyer, formal living room, family room & dining room. Family sized eat-in kitchen, primary bedroom with 4pc ensuite (separate shower & tub) & steps to laundry, good sized bedrooms, updated 3pc bath, loft area (great for home office), loaded with hardwood, tall baseboards & high ceilings (approx 9'9" on the main). Create memories in the huge, pool sized backyard with large deck & gas bbq hookup. Close walk to schools, parks and downtown amenities. This one is a must see! (id:49269)
Century 21 Leading Edge Realty Inc.
141 Arnold Crescent
Essa (Angus), Ontario
Stunning, All Brick Quality Morra Built Family Home In The Sought After Growing Town Of Angus! 4 Bedroom, 3 Bathroom Home With Over 2,200+ SqFt Of Above Grade Living Space & Large Windows Throughout Providing Tons Of Natural Sunlight. Welcoming Foyer Leads To Open Concept Main Level Living Room Conveniently Combined With Formal Dining Room Boasting Gleaming Hardwood Flooring. Gorgeous Eat-In Kitchen Features Stainless Steel Appliances, Massive Centre Island, Floor To Ceiling Additional Cabinetry Wall, Upgraded Backsplash, & Tile Flooring, With A Walk-Out To The Fully Fenced & Landscaped Backyard! Kitchen Overlooks Cozy Family Room With Gas Fireplace & Large Windows Looking Straight To The Backyard. Main Level Office Is An Ideal Work From Home Space, Or An Additional Bonus Room For Your Imagination! Laundry Room With Laundry Sink & Access To Garage, Plus 2 Piece Powder Room. Upper Level Boasts 4 Spacious Bedrooms, Primary Bedroom With Walk-In Closet & 4 Piece Ensuite With Soaker Tub & Walk-In Shower! 3 More Bedrooms Feature Closet Space & 4 Piece Bathroom For Family Or Guests! Unfinished Basement Is A Blank Canvas Awaiting Your Personal Touch, With Spacious Rec Room! The Backyard Is An Entertainers Dream Boasting Unistone Patio, BBQ, Fire Pit, Above Grade Heated Salt Water Pool, & Garden Shed! Ideal For Hosting On Any Occasion Or Relaxing On A Warm Summer Day! Stunning Curb Appeal With Double Car Garage & 2 Additional Driveway Parking Spaces! Prime Location Nestled Just Off Of 5th Line, Only A 15 Minute Drive To Barrie, & All Immediate Amenities Are Located Right In Town Including Groceries, Restaurants, Parks, Schools, & More! A Perfect, Move-In Ready Family Home! (id:49269)
RE/MAX Hallmark Chay Realty
139 Pierre Berton Boulevard
Vaughan (Kleinburg), Ontario
This beautifully upgraded home offers an exceptional living experience in an upscale, family-friendly neighbourhood. Built by Mattamy Homes, this property boasts 10-feet ceilings on the main floor, 10-feet ceiling in Primary Bedroom & 9-feet ceiling on 2nd Floor, premium lot, and a thoughtfully designed, efficient layout with spacious principal rooms. The custom kitchen features extended tall cabinetry, quartz countertops, a designer backsplash, upgraded lighting, and rich hardwood flooring throughout. Additional upgrades include pot lights, extended windows, and a striking builder elevation. Enjoy summer entertaining with professionally landscaped front and backyard spaces, including flagstone walkways on both sides, a stunning stone patio, pergolas, and a gas BBQ hookup. The second floor offers the convenience of a dedicated laundry room. Other (id:49269)
RE/MAX Millennium Real Estate
56 Raleigh Court
Hamilton, Ontario
Attention Hamilton! Do not miss this incredible opportunity in 2025 with this stunning semi-detached house located on a desirable corner lot. It offers the spaciousness and privacy of a detached home at a more affordable price. Whether you’re a first-time buyer or seeking a cozy haven for your family, this property is an absolute must-see! This home is a fully renovated masterpiece, showcasing the owner’s meticulous attention to detail in every upgrade. With 4 bedrooms transformed into 3, you'll enjoy the expansive master suite complete with a luxurious 3-piece ensuite bathroom and an expertly organized closet. The finished basement is ready for your personal touch and includes an additional stylish 3-piece bathroom for added convenience. Feel confident with the roof and windows installed in 2020, along with an air conditioning system added in 2024, ensuring modern efficiency throughout. The corner lot provides extra outdoor space, and you’ll appreciate the convenience of 2 dedicated parking spots, plus 2 private decks overlooking a tranquil patio area. **Key Highlights: ** - Prime location with quick access to Lincoln M. Alexander Parkway - Close to public transit and the highly regarded Cecil B. Stirling Elementary School - Nestled in a peaceful court **Rental Item: ** Hot Water Tank (HWT) This is your chance to claim a beautiful home that has it all! Don’t wait—schedule your viewing today and make it yours! (id:49269)
RE/MAX Realty Services Inc M
8 Mason Drive
Fonthill, Ontario
Charming Upgraded Bungalow in Desirable Fonthill. Welcome to this beautifully maintained open-concept bungalow, ideally situated in one of Fonthill’s most sought-after neighbourhoods. Thoughtfully designed and loaded with upgrades, this home offers style, comfort, and true one-level living. Step inside to find soaring vaulted ceilings, elegant pot lights, and stunning high-quality laminate flooring that flows seamlessly through the spacious living room and gourmet maple kitchen. The kitchen features a large island — perfect for entertaining — and ample cabinetry for all your culinary needs. The private primary suite is tucked away from the main living areas and offers a generous walk-in closet and a luxurious ensuite bath. Two additional bedrooms and a main-floor laundry room add to the home's convenience and functionality. The fully finished lower level provides exceptional additional living space, including a bright bedroom, a large 4-piece bathroom, a huge recreation room, and a dedicated office — ideal for working from home or creating a quiet retreat. You'll also love the abundance of storage space throughout. A double garage with inside entry into the laundry room and side entry adds everyday convenience, while the covered back deck, accessed through patio doors off the kitchen, is perfect for relaxing or entertaining outdoors. This lovely home blends practicality and style in a prime location — don’t miss your opportunity to make it yours! (id:49269)
RE/MAX Escarpment Realty Inc.

