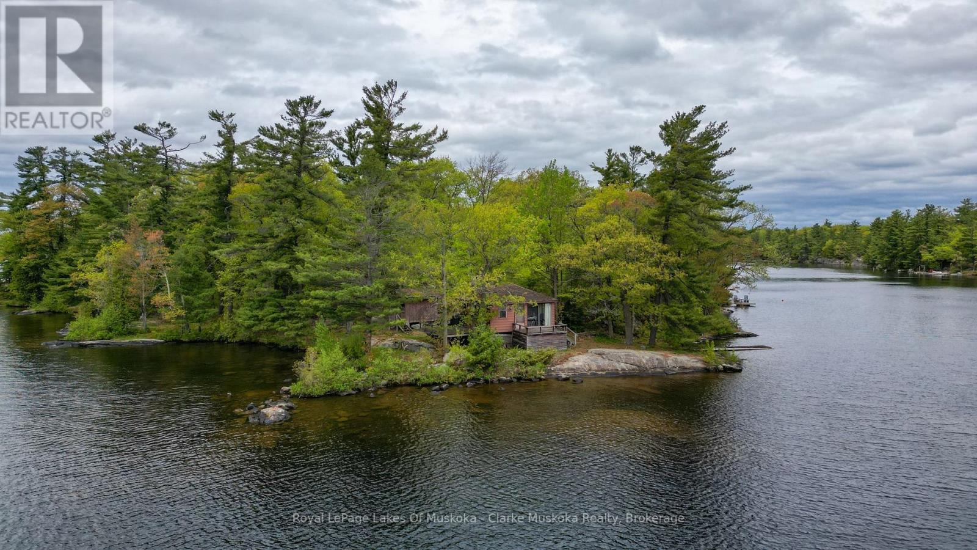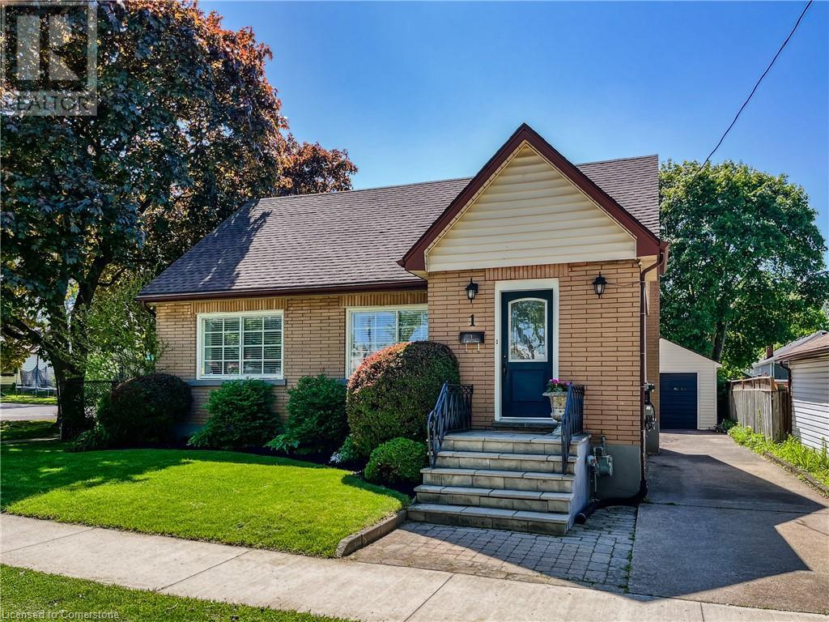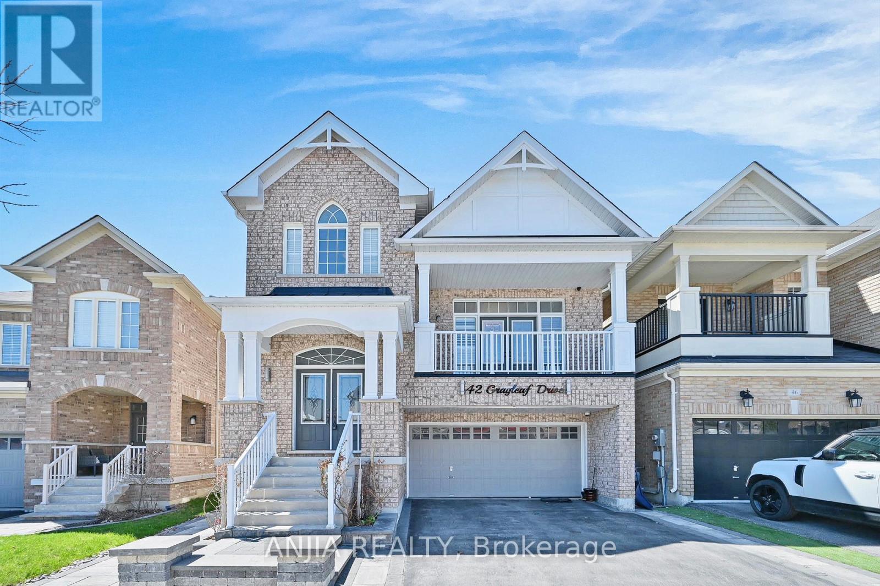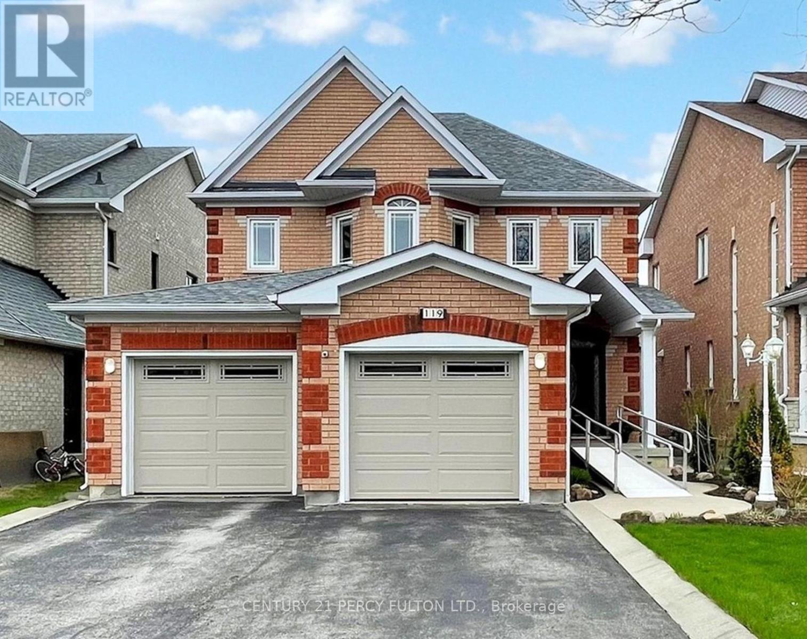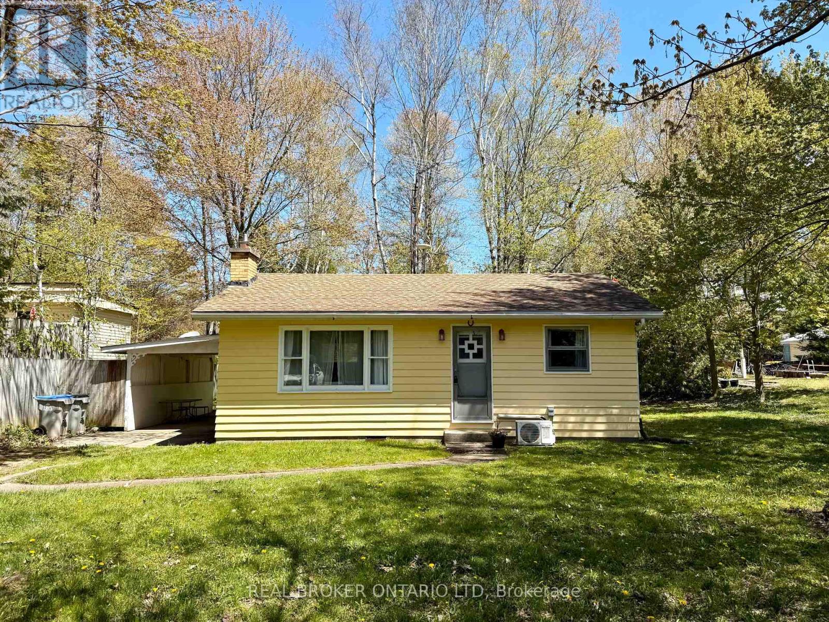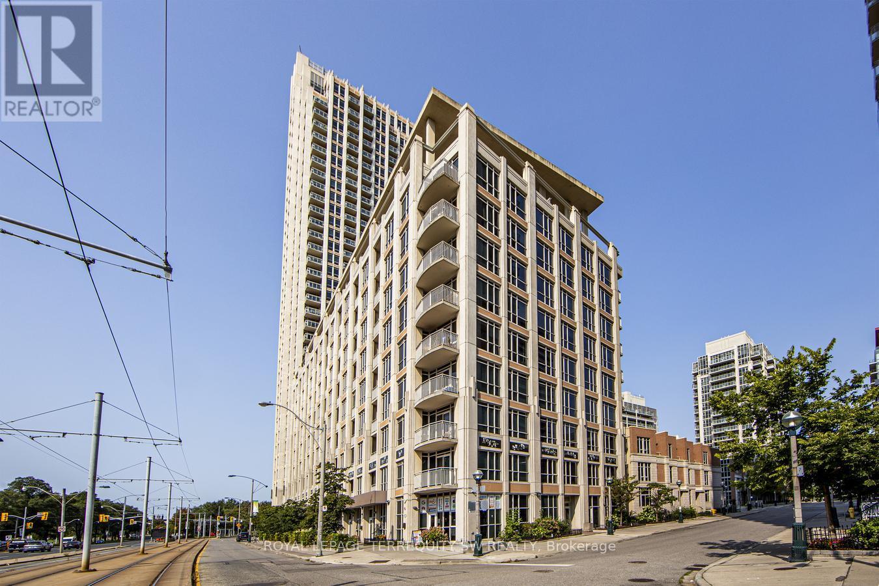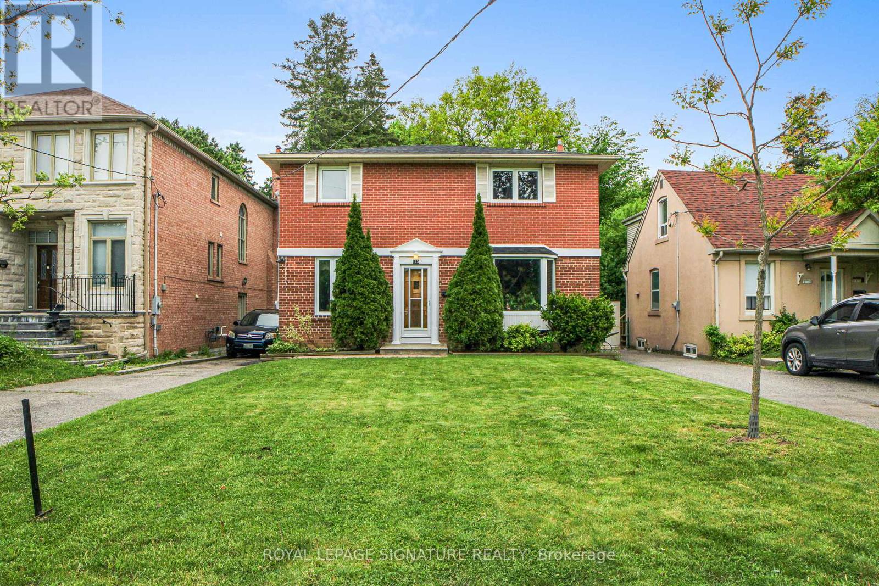334 Freelton Road
Hamilton (Freelton), Ontario
Welcome to 334 Freelton Road set on a generous 100 x 465 lot, this well-maintained bungalow offers space, privacy, and the kind of peaceful living that's hard to find. Inside, you'll find hardwood flooring, a cozy gas fireplace in the living room, and a bright kitchen with granite counters, a travertine backsplash, and quality stainless steel appliances. The dining room opens to a brand-new deck (2024) a perfect spot to enjoy your morning coffee or unwind after work. The main floor features three comfortable bedrooms with brand-new carpet, a full 4-piece bath, and a convenient 2-piece powder room. The finished basement adds even more flexibility, with a spacious rec room (pool table included!), a 3-piece bathroom with walk-in shower, laundry with LG washer/dryer, and an extra room perfect for guests, a home office, or hobby space. A separate entrance adds rental or in-law potential. Outdoors, you'll appreciate the quiet setting, two garden sheds, a partially fenced yard, and a heated/air-conditioned tandem garage. There's parking for 12, including 8 in the driveway alone. Located in the rural community of Freelton, this home offers a calm, country feel just minutes from parks, trails, schools, and major highways. Its a place to breathe, stretch out, and make your own. (id:49269)
Century 21 Miller Real Estate Ltd.
402187 County Road 15
East Luther Grand Valley, Ontario
Escape the hustle and bustle of the city and enjoy the peace and privacy of country living in this beautifully maintained, custom-built raised bungalow. Set on just over half an acre and only a short drive from town, this home offers the perfect balance of rural tranquility and everyday convenience. Whether you're looking to downsize or raise a family, this home offers a functional layout and welcoming atmosphere to suit any stage of life. Step inside to an inviting open-concept layout featuring gleaming hardwood floors and abundant natural light. The spacious living and dining areas flow seamlessly into a well-appointed kitchen, complete with a large island, breakfast bar seating, and ample cupboard and counter space. The dining area walks out to a deck ideal for outdoor entertaining or simply relaxing with peaceful views of the surrounding farmland. A wood stove adds both charm and supplemental heat to the main level. The generous primary bedroom boasts a luxurious 5-piece ensuite, while two additional well-sized bedrooms and a 4-piece bathroom complete the main floor. The partially finished lower level features large above-grade windows, a 2-piece bathroom, a laundry area, and a convenient walk-up to the oversized double garage offering excellent potential for an in-law suite or separate entrance. This level also provides a fantastic rec room space, perfect for additional living, entertaining, or a home gym. The garage features 10-foot ceilings, providing ample room for larger vehicles, storage, or workshop needs. Additional highlights include a storage shed and a long driveway with plenty of parking. Located on a school bus route and close to a nearby park, this home is ideally situated for families. Whether you're looking to unwind in nature or enjoy a quiet place to call home, this thoughtfully designed property is a must-see! Excellent location just minutes to Grand Valley and only 25 minutes to Orangeville. (id:49269)
Royal LePage Rcr Realty
134 Pond Road
Georgian Bay (Baxter), Ontario
Handy man special! Cabin located on Six Mile Lake. 385 of Shoreline! Welcome to your private retreat on the pristine shores of Six Mile Lake! This delightful 2-bedroom cabin offers 385 feet of prime water frontage and a stunning south-western view, perfect for enjoying breathtaking sunsets from the lakeside deck. Tucked away among mature trees, this well-treed property offers exceptional privacy, making it an ideal escape for nature lovers and outdoor enthusiasts. Whether you're casting a line or taking a refreshing swim, the crystal-clear waters provide excellent fishing and swimming opportunities. Step outside to the deck where you can relax, entertain, and soak in the sights and sounds of cottage country. Don't miss your chance to own a piece of paradise on Six Mile Lake where tranquility meets adventure. (id:49269)
Royal LePage Lakes Of Muskoka - Clarke Muskoka Realty
1 Laird Drive
St. Catharines, Ontario
Step into this thoughtfully updated 3-bedroom, 3-bathroom home in one of St. Catharines' most convenient and family-friendly neighborhoods! Situated on a spacious corner lot, 1 Laird Drive delivers nearly 1,500 sq ft of comfortable living, complete with dual driveways and a detached garage - a rare and valuable feature offering ample parking and storage flexibility. Inside, enjoy peace of mind with major updates already done: roof (2015), furnace (2016), AC (2019), and an owned hot water tank (2014). Most windows have been upgraded for energy efficiency and modern aesthetics. The 2022 kitchen stuns with new countertops and backsplash, while the 2020-renovated basement boasts a large family room with projector setup and a full bath - perfect for movie nights or multi-generational living. The spacious laundry room offers built-in storage solutions for added convenience. Outside, entertain or unwind in your fully fenced backyard with a brand-new 2024 deck and patio - ideal for summer BBQs or peaceful evenings. Located minutes from the QEW, Niagara-on-the-Lake outlets, Pen Centre, top-rated schools, and local parks - this home checks every box. Charm, function, and location wrapped into one. Homes like this don't last - book your showing today! (id:49269)
Exp Realty (Team Branch)
1964 Main Street W Unit# 1002
Hamilton, Ontario
Spacious 3-bedroom unit featuring a large balcony with stunning escarpment views. The primary bedroom includes a 2-piece ensuite and a generous walk-in closet. Enjoy the updated kitchen and a full bathrooms, along with a versatile layout where part of the living and dining area,. sitting area, Ideal for students or a large family. Conveniently located with direct bus access to McMaster University/Medical Centre and close to Highway 403. (id:49269)
RE/MAX Escarpment Leadex Realty
97 Cummins Lake Road N
Jaques, Ontario
Year-round lakefront retreat - comfortable, cute & only 30 minuets from the city! Escape to tranquility with this charming waterfront residence nestled on a 1.47-acre private lot - perfect as a full-time home or weekend getaway. Main residence features 2 cozy bedrooms, bright open kitchen/living room - perfect for entertaining, 4-pc bath, screened-in porch ideal for morning coffee or evening sunsets. Large back porch and main floor laundry too! Spacious deck and gazebo for outdoor living. Garage with guest loft has self-contained living quarters which includes a kitchen, living room, bedroom & 3-pc bath. Ideal for guests, family or investment opportunity. Surrounded by nature, this property is the perfect blend of comfort, privacy and practicality. Everything you want is right here. Visit www.century21superior.com for more info and pics. (id:49269)
Century 21 Superior Realty Inc.
42 Grayleaf Drive
Whitchurch-Stouffville (Stouffville), Ontario
Absolutely Gorgeous Family Home Nestled In A Highly Sought-After And Convenient Location, Offering Approximately 2,500 Sqft Of Spacious Living With 4+2 Bedrooms, 4 Bathrooms. Stunning Brick Exterior With Interlocking Front And Back Yards, Plus A Large Deck Perfect For Outdoor Entertainment. One Of The Best Floor Plans By The Builder, Featuring Open-Concept Living With 9' Ceilings On The Main Floor. Upgraded Kitchen With Quartz Countertops, Extended Cabinetry, Ceramic Backsplash, Tile Flooring, And Stainless Steel Appliances. Bright And Spacious Family Room With Fireplace, Pot Lights, Smooth Ceiling, And Walk-Out Patio. Elegant Dining Room With Crown Molding, Main Floor Laundry Room With Direct Access To Double Garage. Hardwood Flooring Throughout The Above Grade Living Areas, Beautiful Oak Staircase With Stylish Pickets. Luxurious Primary Bedroom With 5-Piece Ensuite, Quartz Countertops, And Walk-In Closet. Finished Basement With 2 Bedrooms, 3-Piece Bathroom, And A Bright Living Area With Large Windows. Conveniently Located Within Walking Distance To Schools, Community Center, Parks, Places Of Worship, Shopping, And More. Jasper Model By Filgate. 4-Car Driveway Plus 2-Car Garage. Prime Location Just Minutes To Stouffville Hospital, Community Centre, YRT, Highway 7 & 407, Walmart, Restaurants, Top-Ranked Schools, Parks, And Much More! This Is The One Youve Been Waiting For Dont Miss It! A Must See! (id:49269)
Anjia Realty
119 Elvira Crescent
Markham (Rouge Fairways), Ontario
Welcome To This Spacious 4 Bedroom Family Home Located In One Of Markham's Most Desirable Communities. . 9 foot main floor ceilingThe Fully Renovated Large Gourmet Kitchen Truly Elevates This Home, Making It Not Just A Place For Preparing Your Favourite Meals, But Also a Great Kitchen For Large Family and Friends Getherings. The Open Concept Kitchen Family Room Features Gas Fireplace, Large Windows, And Walk-out To Deck And Fenced Back Yard. Unfinished Basement For Your Future Recreational Space, Exercise Room Or Potential In-Law Suite Cold Storage Room (Cantina), Natural Gas BBQ Hookup -- Just Over 2400 Sq.Ft of Living Space, built by "FERNBROOK HOMES" Roof shingles(2012) <> Pride of Ownership! (id:49269)
Century 21 Percy Fulton Ltd.
9684 Maylard Avenue
Lambton Shores, Ontario
Just a short walk to the sandy shores of Lake Huron and those world-famous Ipperwash sunsets, this classic 3-bedroom cottage is your laid-back summer base. Set on a spacious 75' x 200' freehold lot surrounded by mature trees, there's plenty of room to relax, unwind, and soak up nature in a friendly, family-oriented community. Whether you're lying in a hammock with a book or looking up at a sky full of stars, this is the kind of place that invites you to slow down. Inside feels exactly how a cottage should: uncomplicated, inviting, and ready for laid-back days and lazy mornings. The newly installed heat pump provides both air conditioning and heat, so you can stretch your time here well beyond summer. A large picture window in the living room fills the space with natural light and frames peaceful treed views. The layout is bright, simple, and functional, and the kitchen includes the fridge and stove. Even better, it's being sold furnished, so you can skip the setup, pack your bags, and start enjoying cottage life right away. Whether you're heading 15 minutes north to Grand Bend or south to Forest, you're close to everything while still being far enough to truly unplug. Be the reason someone else says, Ugh, we missed it. Book your showing today! (id:49269)
Real Broker Ontario Ltd
110 - 618 A Fleet Street
Toronto (Niagara), Ontario
Live the Good Life at West Harbour City In the Highly Sought After Fort York Neighbourhood! Convenient & Rare Ground Floor One Bedroom + Office 816 SqFt Live/Work Unit With Private Entrance. Nicely Appointed Interiors With Extra High Ceilings, Ceramic Tile Flooring Throughout, Gleaming Granite Counters & Stainless Appliances in the Kitchen & a Marble Bathroom. Also Includes One Underground Parking Spot With An Attached Huge Private Storage Room! Resort Style Amenities With 24Hr Concierge, Indoor Pool/Gym, Lounge, Guest Suites & More! TTC At Your Door & Across From Waterfront Parks/Trails! 2 Parking Spaces/ and Locker Included! Steps To West Block Shops (Loblaws, Shoppers, LCBO) & Nearby Markets, Restaurants, Cafes & More. A Short Walk to the Exceptional Master Planned Indoor/Outdoor Mall at The Well. Shows Very Well, A+ (id:49269)
Royal LePage Terrequity Sw Realty
2510 - 11 Yorkville Avenue
Toronto (Annex), Ontario
The Gem of Yorkville Suite 2510 at 11Yorkville Avenue. Experience the perfect mix of luxury and lifestyle in this brand-new, never-lived-in 2-bedroom, 2-bathroom condo located in the heart of Yorkville, one of Toronto's most iconic and upscale neighborhoods. Situated on a high floor, this 750 sq. ft. suite offers modern design, thoughtful features, and access to everything that makes city living exciting and effortless. Inside, you'll find floor-to-ceiling windows that fill the space with natural light, hardwood floors, and an open-concept layout that's both functional and stylish. The kitchen comes equipped with energy-efficient built-in appliances, stone countertops, and soft-close cabinetry, while the in-suite laundry and underground parking add everyday convenience. Step outside, and you're moments away from luxury shopping, fine dining, transit, and cultural attractions all right at your doorstep. This upscale building is loaded with premium amenities, including: 24-hour concierge service, gym, indoor swimming pool, wine tasting room, elegant party and entertainment lounge, children's playroom, media room, rooftop terrace with BBQs and sweeping city views... and so much more. Unit 2510 at 11 Yorkville offers so much more than just a place to live its a space you'll be proud to call home, right in the heart of Toronto's most prestigious neighborhood. (id:49269)
RE/MAX Hallmark Maxx & Afi Group Realty
115 Mckee Avenue
Toronto (Willowdale East), Ontario
LOCATION LOCATION LOCATION *** Perfect for Builders - Investors - Families/End Users to Live in Now & Build Your Dream Home Later *** Wonderful Family Home in Sought After Yonge and Sheppard Neighbourhood *** Conveniently located across the street from Mitchell Field Community Centre (which includes both a swimming pool and skating rink) - So much green space to use for a game, stretch or a run *** This is the neighbourhood for suburban living and urban convenience *** Large, deep lot with a beautiful backyard oasis. Tranquility at its best *** Steps to Earl Haig SS, Claude Watson School For The Arts and McKee PS *** Close to both Yonge & Sheppard Subway lines, Bayview Village, shopping and restaurants on Yonge St, parks, trails, tennis and so much more! *** Walk to Metro, Loblaws, Finch and North York Centre TTC stations *** Minutes to the 401 with the 404/Don Valley Parkway and 407 close by *** (id:49269)
Royal LePage Signature Realty



