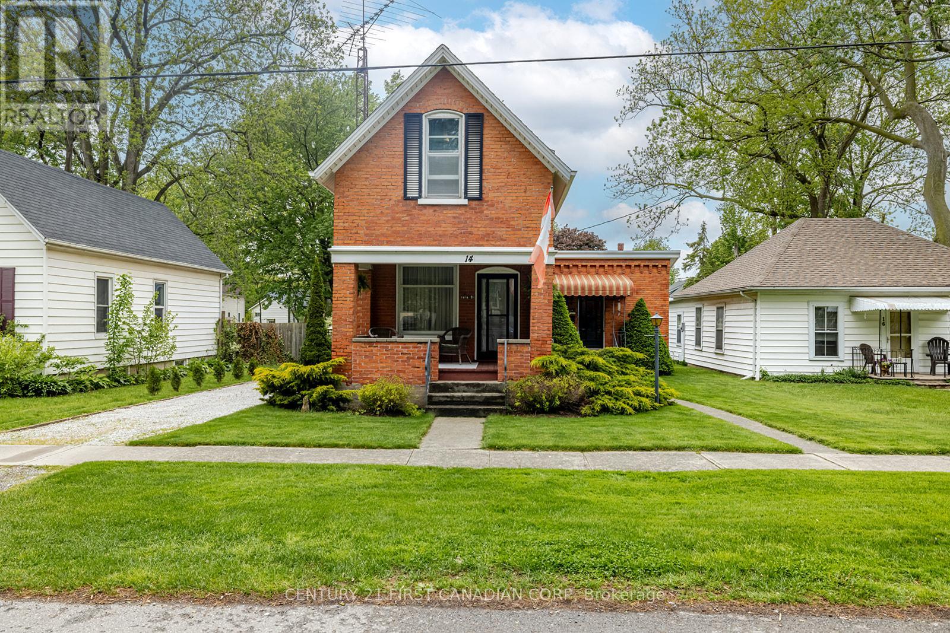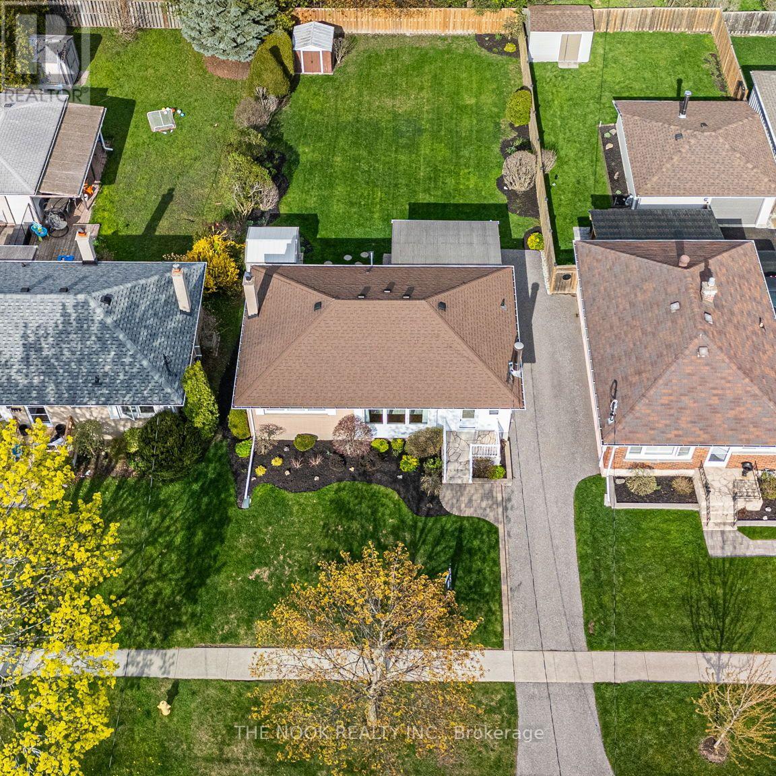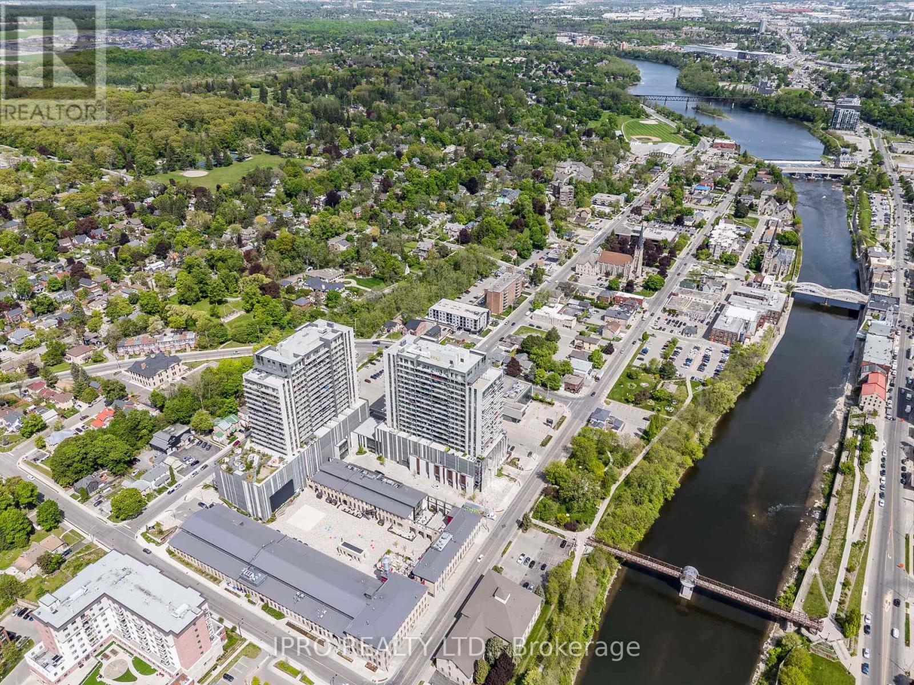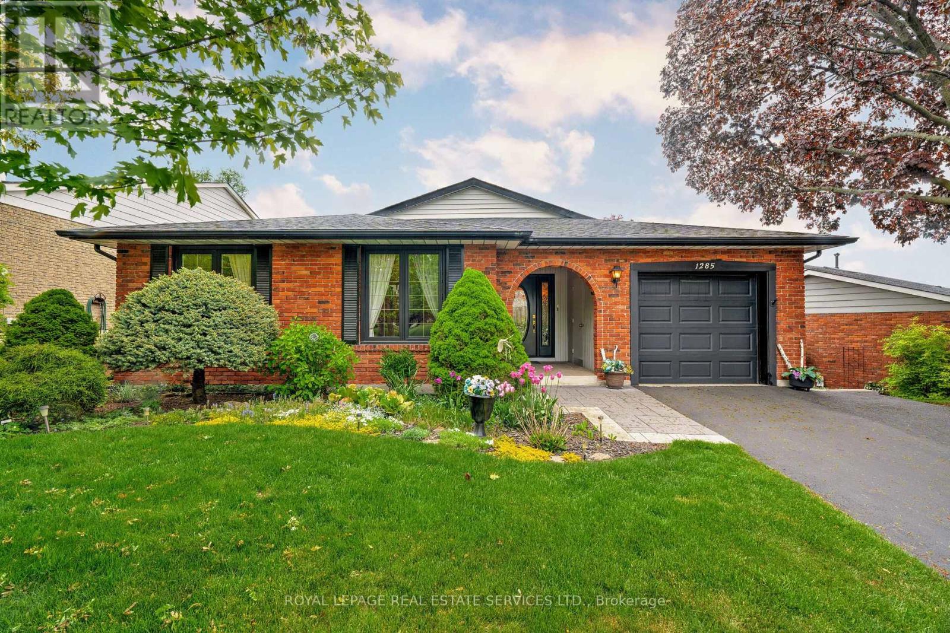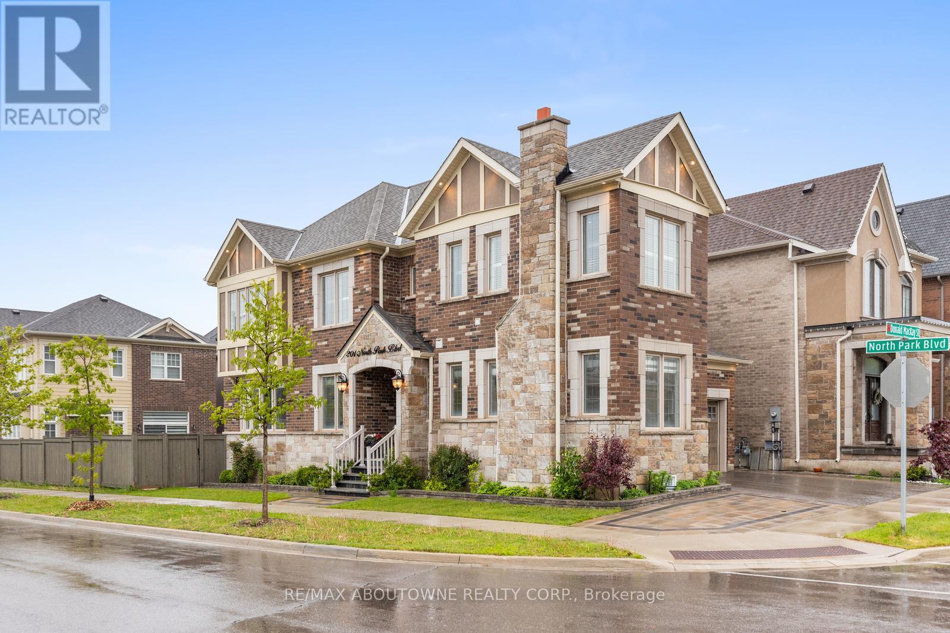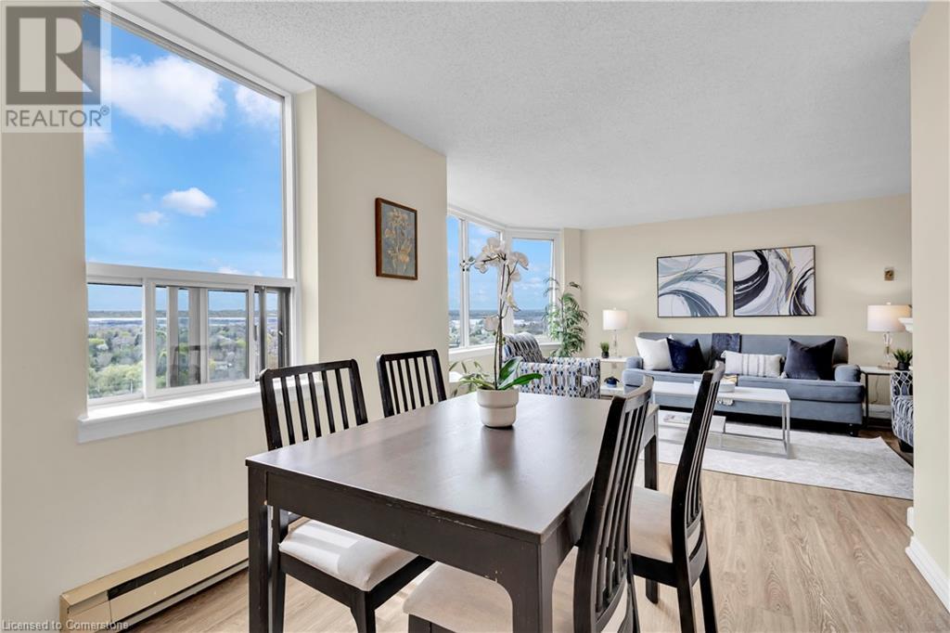11 Graystone Crescent
Welland (N. Welland), Ontario
Welcome to 11 Graystone. This split-level home sits on an oversized lot in a quiet, desirable neighborhood only just minutes from shopping, hardware stores, pharmacies, and garden centers. Inside, you'll find 3 spacious bedrooms, 2 bathrooms, and an updated kitchen with stainless steel appliances and plenty of cabinetry. Freshly painted with hardwood floors throughout the main living areas and bedrooms, the home is move in ready. The cozy den features a wood-burning fireplace and opens into a large, flexible space which is perfect for a home gym, office, or extra bedrooms. The basement is already plumbed for a third bathroom, offering room to grow. Outside, enjoy a large, fully fenced backyard with space to park a trailer or boat beside the house, and possible rear access via the driveway. The attached garage connects directly to the main floor for added convenience. Don't miss your chance to make 11 Graystone your forever home, book your showing today! (id:49269)
Revel Realty Inc.
14 Jane Street
Chatham-Kent (Ridgetown), Ontario
Welcome to 14 Jane St, a lovingly maintained 1.5-storey orange brick home in the heart of Ridgetown, proudly owned by the same family for 67 years. This charming property features a formal living and dining room, a main floor bedroom, two additional bedrooms upstairs, and a bright kitchen with in-kitchen laundry for added convenience. A bonus family room at the rear of the home provides direct access to a spacious, private backyard with beautifully manicured grassideal for relaxing or entertaining. Original charm is preserved throughout, including carpet flooring that you can update to your taste. Enjoy quiet mornings on the covered front patio and take advantage of the unbeatable locationjust a short walk to downtown shops, Circle K, RBC bank, the post office, lawn bowling, and more. A true gem offering pride of ownership, classic character, and small-town comfort. Move in and make it your own! (id:49269)
Century 21 First Canadian Corp
268 Sutherland Drive
Kingston (Rideau), Ontario
Attention first time buyers and investors, this one is for you! Welcome to 268 Sutherland Drive, perfect for first-time buyers or savvy investors! With 3 spacious bedrooms and 1.5 bathrooms, a separate entrance, attached garage, fenced backyard, and so much storage room, this property has got what you need! Offering 2 bedrooms and 1 full bathroom on the main level, plus a separate 1 bedroom with half bath on the lower level, this property provides excellent flexibility for multi-generational living, rental income, or a home office setup. Secondary suite potential alert! The lower level features a separate walk-up entrance to the fenced backyard. Enjoy convenience with the attached garage with inside access! Located near transit, and the 401, this home is located just minutes from CFB Kingston, the downtown core, and shopping nearby. You'll love the unbeatable convenience! Book your showing today! (id:49269)
2 Percent Realty Results Inc.
287 Windsor Street
Oshawa (Donevan), Ontario
Welcome To This Lovingly Cared-For 3-Bedroom Bungalow, Nestled On An Oversized, Premium Lot On A Quiet, Family-Friendly Street In Oshawa. Owned By The Same Meticulous Homeowner Since 1954, This Home Is A Rare Find-Blending Timeless Charm With True Pride Of Ownership. The Main Floor Features A Bright Eat-In Kitchen With Solid Oak Cabinetry, A Spacious Living Room And 3 Bedrooms, All With Hardwood Floors. A Well-Kept 4-Piece Bathroom And Fresh Paint Throughout Highlight The Homes Move-In Ready Condition While Preserving Its Warm, Vintage Appeal. Downstairs, A Separate Back Entrance Leads To A Finished Basement With A Large Family Room, Office Nook, Built-In Bar, And Ample Storage. A New 3-Piece Bathroom With Walk-In Glass Shower Adds Modern Comfort And Style. Private Yard With Large Covered Patio. Ample Parking! Close To Shopping, Transit, Great Schools & Hwy 401 For Easy Commuting. This Gem Is Ideal For First-Time Buyers, Downsizers, Or Investors Looking For A Property With Incredible Potential On An Exceptional Lot. Affordably Priced And Truly A Pleasure To Show! (id:49269)
The Nook Realty Inc.
802 - 50 Grand Ave Avenue S
Cambridge, Ontario
Exceptional Corner Unit! Langdon Model Offers 1126 Sq Ft, with views of the Gaslight Square from 195 Sq Ft Balcony. New Quality Thoughtful Upgrades. Experience sophisticated luxury living in this 2 bdrm, 2 Bath Condo in the highly desirable area, only steps from Tapestry Hall. Nestled in the sought-after historic neighborhood, of downtown Cambridge, the Gaslight community blends residential, commercial, & cultural elements to create a vibrant living experience. This elegant condo features nine-foot painted ceilings with ungraded light fixtures, pot lighting. Removed all bulky heavy barn doors, giving more actual living space. Modernized with custom B/I closet organizers in both bdrms & accentuated with lovely, paneled sliders in the Master Bedroom. Both bedrooms offer black out remote-controlled custom blinds. New vinyl flooring adds a touch of sophistication to every room & the premium finishes throughout. The spacious kitchen is designed for modern living with stylish cabinetry, updated handles, New quartz countertops, tile backsplash, an oversized island featuring a waterfall end & extended overhang offering more seating. Complete with an under-mount sink, goose-neck faucet, New top-of-the-line appliances. The open layout is ideal for entertaining, seamlessly connecting the kitchen with a generous living & dining area. Wall-to-wall windows invite natural light into the space. The master suite includes extensive closet storage, balcony access through S/G doors, a luxurious 4pc ensuite with dual sinks, new quartz counter tops, & large walk-in shower. A 2nd bdrm offers 2 closets & a floor-to-ceiling windows overlooking the Gaslight square. 4 pc Bath with new quartz countertop, handles & mirror, includes a bath & seamless shower combo. In-suite laundry. Range Of Amenities: Fitness Studio, Outdoor Terrace With BBQ s, Yoga Studio, Games Rm, Co-Working Space, 1-Acre Terrace With Fire-pits/Hammocks, Party Rm with Kit/Dining, Meditation Garden, Residence & Bar Lounge. (id:49269)
Ipro Realty Ltd.
1285 Hart Crescent
Oakville (Fa Falgarwood), Ontario
Welcome to 1285 Hart Crescent! This beautifully maintained 4-level backsplit sits on a quiet crescent in the Lakeview Village community of Falgarwood. With its manicured front lawn and gorgeous apple blossom tree and autumn blaze maple, this home's exceptional curb appeal makes a lasting first impression. Step into your private backyard oasis - perfect for enjoying breathtaking sunrises at dawn and lounging poolside by day. Inside, the spacious foyer leads to the living and dining room, and a well-designed kitchen featuring custom oak cabinetry with smart storage solutions and a fold-down tabletop for added workspace. The upper level offers three bedrooms, including the primary, all with hardwood floors and feature 'Magic Windows' with retractable blackout shades & screens. The cozy lower-level family room includes a gas fireplace and walk-out to the pool & patio, plus a dedicated office/den with its own backyard access - ideal for working from home. The finished basement has a recreation/games room, laundry room with workshop, lots of storage space, as well as a cold room. The stunning backyard showcases an in-ground pool, professionally landscaped with interlock stone patios, natural stone accents, and lush gardens. Conveniently located near top-rated schools, parks, trails, shopping, recreation centre, and easy access to all major highways - this is one you wont want to miss! (id:49269)
Royal LePage Real Estate Services Ltd.
201 North Park Boulevard
Oakville (Go Glenorchy), Ontario
Welcome to 201 North Park Boulevard in Oakville with 2532 Square feet of living space - a beautifully maintained family home situated on a premium oversized lot with basement lookout windows. Offering 4 spacious bedrooms plus a dedicated office for working from home, this home blends comfort and functionality. The main level features hardwood flooring throughout, upgraded tile finishes, elegant pot lights across the main floor and exterior, and stylish zebra blinds and California shutters. A separate room on the main floor is enclosed with French glass doors, perfect as a family room or formal dining area or office. The gourmet kitchen boasts a centre island, ceramic backsplash, KitchenAid stainless steel appliances including an induction stove and double oven, and ample cabinetry for extra storage. The living room is warm and inviting with a custom accent wall, a fireplace with a wooden mantle, and expansive windows that food the space with natural light. Upstairs, the generously sized bedrooms offer plenty of natural light. The home includes 3 full bathrooms and a powder room, ideal for a growing family. The 2nd floor nook can be used as an additional office space. Additional features include a garage door opener with remote, an unfinished basement with a separate side entrance, and beautifully landscaped front, back, and side yards complete with a gazebo. With 3 driveway parking spaces plus a 2-car garage, there's room for all your vehicles. Located just steps from Dundas Market Square, Lions Valley Park, scenic trails, community centres, hospitals, and schools this is luxury family living at its finest! (id:49269)
RE/MAX Aboutowne Realty Corp.
27 Forestview Drive
Dundas, Ontario
Discover your family's dream home in charming Dundas! Nestled on a stunning ravine lot, this beautiful residence is designed for moderns family living, Step inside to find a warm, inviting space, fully updated and move-in ready. The main floor offers a spacious living and dinging area, a lovely kitchen with a built-in breakfast nook, and a fantastic family room with a gorgeous gas fireplace. Enjoy the convenience of a 2-piece bathroom, inside garage entry, and main floor laundry. Upstairs, explore four generous bedrooms and two fully renovated bathrooms. The primary suite boasts breathtaking backyard views, a walk-in closet, and a luxurious 4-piece ensuite. The fully finished basement provides extra space with a cozy rec room featuring a gas fireplace and two versatile rooms perfect for an office, playroom, or guest room. The true gem of this home is the spectacular backyard. With a saltwater pool, water feature, gorgeous patio, covered porch, and built-in BBQ area, it's designed for unforgettable summer entertaining. Close to schools, parks, highway access, and amenities, this home is a dream come true. (id:49269)
Royal LePage Burloak Real Estate Services
5380 Salem Road
Burlington (Appleby), Ontario
Welcome to 5380 Salem Road, a beautifully updated sidesplit in the family-friendly Pinedale neighbourhood. Step into the bright & spacious main level featuring an open-concept layout with new flooring, updated pot lights, & stylish lighting fixtures throughout. Stunning renovated kitchen (2020) complete with quartz island, custom cabinets, SS appliances, & tile backsplash (2022). An engineered beam was installed to create a seamless, airy flow between the living, dining, & kitchen spaces. Upstairs offers three generously sized bedrooms, all freshly painted with refinished floors, plus an updated 4pc bath (2019). The ground level boasts a large family room with garage access & a walkout to a freshly painted 3-season sunroom overlooking a fully fenced backyard with an above-ground pool & deck. Basement offers a 3pc bath, laundry area, ample storage, & versatile rec room just waiting for your finishing touches. Exterior upgrades include house paint, brick staining, a redesigned front garden with perennials, hydrangeas, & Japanese maple. A new fence across the full front with lighted caps (2024) & freshly repaved driveway (2024) add to the impressive curb appeal. Boulevard trees were planted in 2021 & 2023. Notable updates: Furnace (2019), some windows (2019), hot water heater (2020 - rental). All this in a prime location, walking distance to parks, schools, shopping, & just minutes to highways & Appleby GO. A perfect home for families & commuters alike. (id:49269)
RE/MAX Escarpment Realty Inc.
78 Enford Crescent
Brampton (Northwest Brampton), Ontario
Beautiful 4-Bedroom, 3-Bath Detached Home In Mount Pleasant Featuring 9-Ft Ceilings, Hardwood Floors On The Main Level, Stairs, And Hallway. Includes A Chefs Kitchen With Built-In Gas Stove, Second-Floor Laundry, Central Vacuum Rough-In & Extended Driveway. Stainless Steel Appliances, Built-In Gas Stove, Washer, Dryer, All Light Fixtures, Garage Door Opener, Window Coverings, Humidifier, And Central Air Conditioner Included. Property Is Currently Tenanted And Tenant Is Very Cooperative. (id:49269)
Homelife/future Realty Inc.
1669 Tourangeau
Windsor, Ontario
Great east end neighbourhood close to schools, shopping & transit you will find this adorable 2 bedroom bungalow. Large formal living room and eat-in kitchen. Recent updates include a totally renovated 4 pc bath (2023) new roof in 2020 and many newer vinyl windows. Covered front porch, fully fenced yard, front concrete drive & sundeck off kitchen. All appliances stay including fridge, stove, dishwasher and stackable washer & dryer & above ground pool. Super starter home or for those wishing true one floor living. (id:49269)
RE/MAX Preferred Realty Ltd. - 585
35 Green Valley Drive Unit# 1610
Kitchener, Ontario
Welcome HOME to #1610-35 Green Valley Dr in Kitchener. This unit is located in one of the most desirable areas of Kitchener (Pioneer Park). This spacious 2 beds, 2 bath condo on high floor has great sized bedrooms, natural light and recently updated Kitchen. There is a great list of updates that includes Floor(2023), Kitchen(2022), Powder Room(2022) and new windows installed. There is in suite laundry and assigned parking spot. This unit is just minutes away from Pioneer plaza (Zehrs, Tim Hortons, Restaurants and much more), Hwy 401, Conestoga college, Bus routes, schools and Pioneer park. There is great visual exposures from inside the unit and the condo amenities includes a fully-equipped gym, a party room for entertaining, a sauna and a games room. Visitor parking is available as well. Book your private tour today! *WATER IS INCLUDED IN CONDO FEE* (id:49269)
RE/MAX Real Estate Centre Inc.


