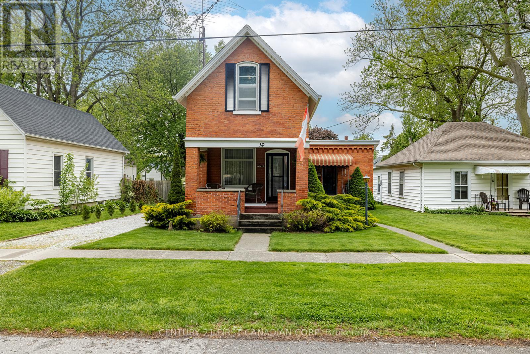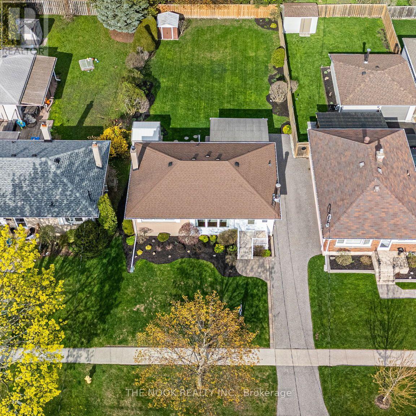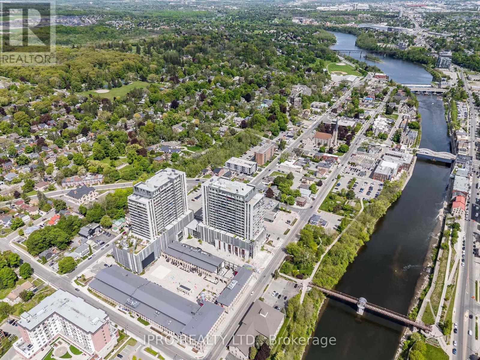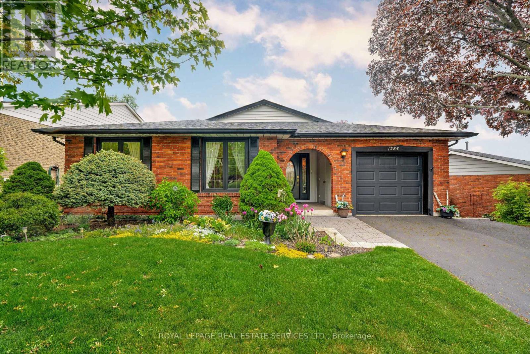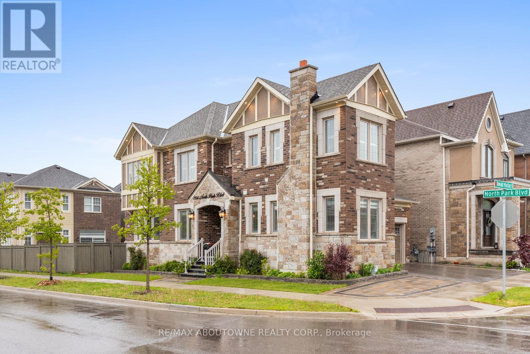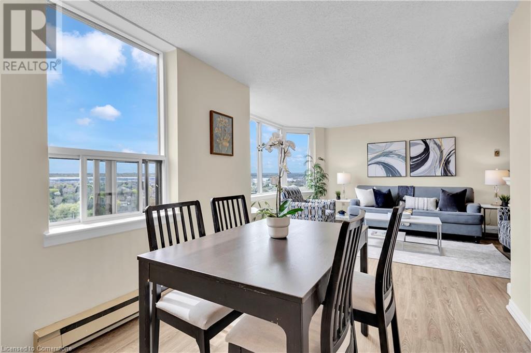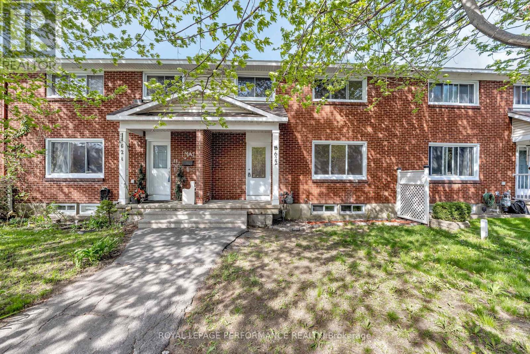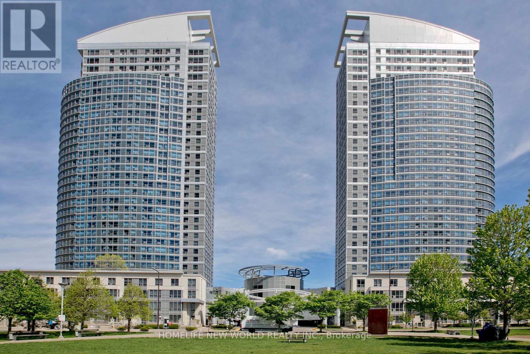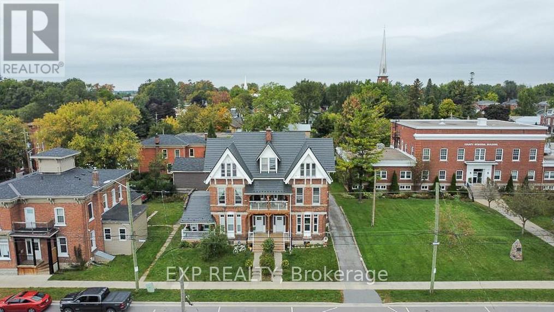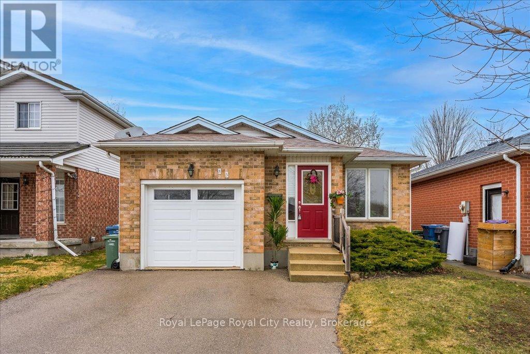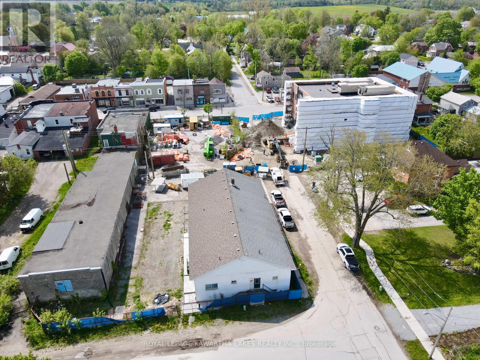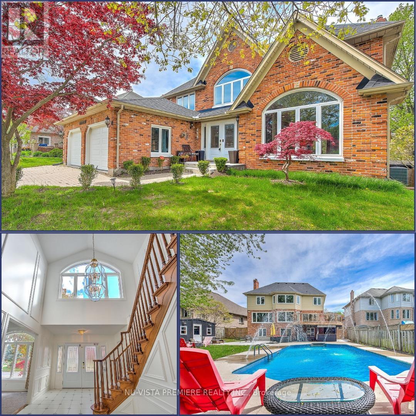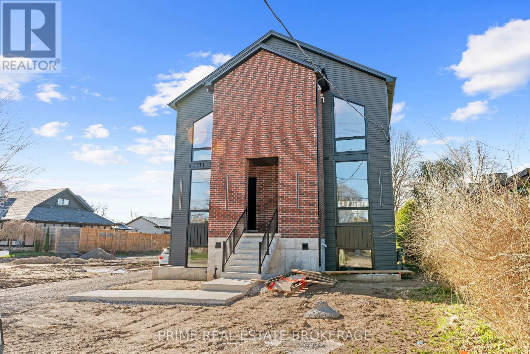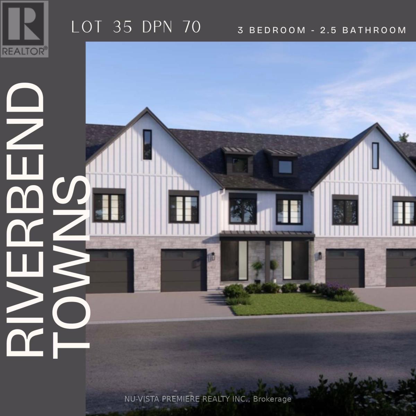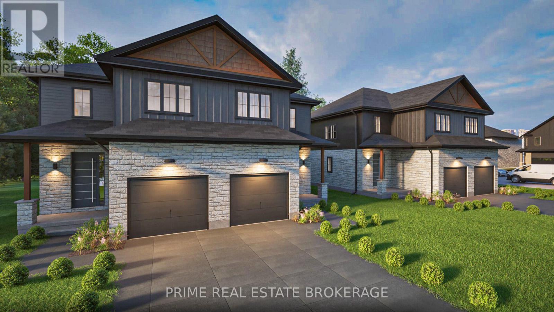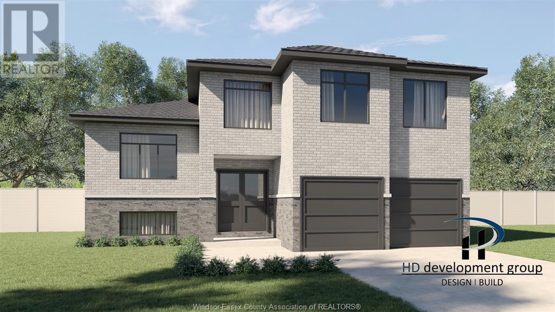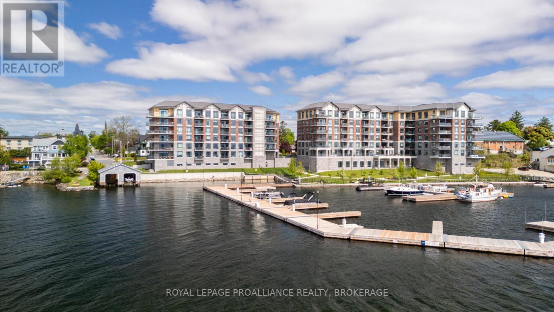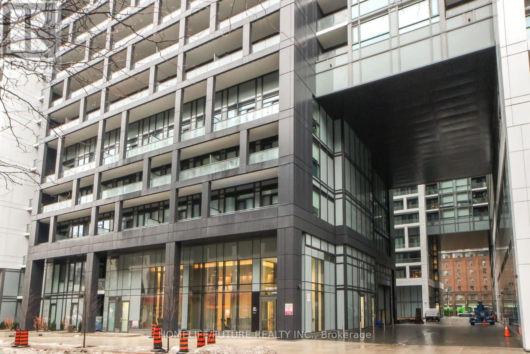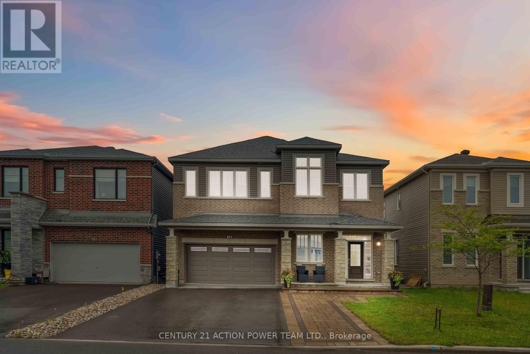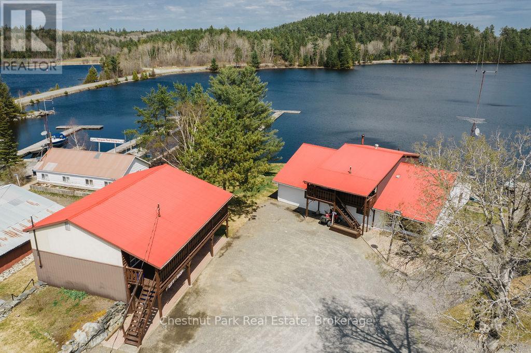11 Graystone Crescent
Welland (N. Welland), Ontario
Welcome to 11 Graystone. This split-level home sits on an oversized lot in a quiet, desirable neighborhood only just minutes from shopping, hardware stores, pharmacies, and garden centers. Inside, you'll find 3 spacious bedrooms, 2 bathrooms, and an updated kitchen with stainless steel appliances and plenty of cabinetry. Freshly painted with hardwood floors throughout the main living areas and bedrooms, the home is move in ready. The cozy den features a wood-burning fireplace and opens into a large, flexible space which is perfect for a home gym, office, or extra bedrooms. The basement is already plumbed for a third bathroom, offering room to grow. Outside, enjoy a large, fully fenced backyard with space to park a trailer or boat beside the house, and possible rear access via the driveway. The attached garage connects directly to the main floor for added convenience. Don't miss your chance to make 11 Graystone your forever home, book your showing today! (id:49269)
Revel Realty Inc.
14 Jane Street
Chatham-Kent (Ridgetown), Ontario
Welcome to 14 Jane St, a lovingly maintained 1.5-storey orange brick home in the heart of Ridgetown, proudly owned by the same family for 67 years. This charming property features a formal living and dining room, a main floor bedroom, two additional bedrooms upstairs, and a bright kitchen with in-kitchen laundry for added convenience. A bonus family room at the rear of the home provides direct access to a spacious, private backyard with beautifully manicured grassideal for relaxing or entertaining. Original charm is preserved throughout, including carpet flooring that you can update to your taste. Enjoy quiet mornings on the covered front patio and take advantage of the unbeatable locationjust a short walk to downtown shops, Circle K, RBC bank, the post office, lawn bowling, and more. A true gem offering pride of ownership, classic character, and small-town comfort. Move in and make it your own! (id:49269)
Century 21 First Canadian Corp
268 Sutherland Drive
Kingston (Rideau), Ontario
Attention first time buyers and investors, this one is for you! Welcome to 268 Sutherland Drive, perfect for first-time buyers or savvy investors! With 3 spacious bedrooms and 1.5 bathrooms, a separate entrance, attached garage, fenced backyard, and so much storage room, this property has got what you need! Offering 2 bedrooms and 1 full bathroom on the main level, plus a separate 1 bedroom with half bath on the lower level, this property provides excellent flexibility for multi-generational living, rental income, or a home office setup. Secondary suite potential alert! The lower level features a separate walk-up entrance to the fenced backyard. Enjoy convenience with the attached garage with inside access! Located near transit, and the 401, this home is located just minutes from CFB Kingston, the downtown core, and shopping nearby. You'll love the unbeatable convenience! Book your showing today! (id:49269)
2 Percent Realty Results Inc.
287 Windsor Street
Oshawa (Donevan), Ontario
Welcome To This Lovingly Cared-For 3-Bedroom Bungalow, Nestled On An Oversized, Premium Lot On A Quiet, Family-Friendly Street In Oshawa. Owned By The Same Meticulous Homeowner Since 1954, This Home Is A Rare Find-Blending Timeless Charm With True Pride Of Ownership. The Main Floor Features A Bright Eat-In Kitchen With Solid Oak Cabinetry, A Spacious Living Room And 3 Bedrooms, All With Hardwood Floors. A Well-Kept 4-Piece Bathroom And Fresh Paint Throughout Highlight The Homes Move-In Ready Condition While Preserving Its Warm, Vintage Appeal. Downstairs, A Separate Back Entrance Leads To A Finished Basement With A Large Family Room, Office Nook, Built-In Bar, And Ample Storage. A New 3-Piece Bathroom With Walk-In Glass Shower Adds Modern Comfort And Style. Private Yard With Large Covered Patio. Ample Parking! Close To Shopping, Transit, Great Schools & Hwy 401 For Easy Commuting. This Gem Is Ideal For First-Time Buyers, Downsizers, Or Investors Looking For A Property With Incredible Potential On An Exceptional Lot. Affordably Priced And Truly A Pleasure To Show! (id:49269)
The Nook Realty Inc.
802 - 50 Grand Ave Avenue S
Cambridge, Ontario
Exceptional Corner Unit! Langdon Model Offers 1126 Sq Ft, with views of the Gaslight Square from 195 Sq Ft Balcony. New Quality Thoughtful Upgrades. Experience sophisticated luxury living in this 2 bdrm, 2 Bath Condo in the highly desirable area, only steps from Tapestry Hall. Nestled in the sought-after historic neighborhood, of downtown Cambridge, the Gaslight community blends residential, commercial, & cultural elements to create a vibrant living experience. This elegant condo features nine-foot painted ceilings with ungraded light fixtures, pot lighting. Removed all bulky heavy barn doors, giving more actual living space. Modernized with custom B/I closet organizers in both bdrms & accentuated with lovely, paneled sliders in the Master Bedroom. Both bedrooms offer black out remote-controlled custom blinds. New vinyl flooring adds a touch of sophistication to every room & the premium finishes throughout. The spacious kitchen is designed for modern living with stylish cabinetry, updated handles, New quartz countertops, tile backsplash, an oversized island featuring a waterfall end & extended overhang offering more seating. Complete with an under-mount sink, goose-neck faucet, New top-of-the-line appliances. The open layout is ideal for entertaining, seamlessly connecting the kitchen with a generous living & dining area. Wall-to-wall windows invite natural light into the space. The master suite includes extensive closet storage, balcony access through S/G doors, a luxurious 4pc ensuite with dual sinks, new quartz counter tops, & large walk-in shower. A 2nd bdrm offers 2 closets & a floor-to-ceiling windows overlooking the Gaslight square. 4 pc Bath with new quartz countertop, handles & mirror, includes a bath & seamless shower combo. In-suite laundry. Range Of Amenities: Fitness Studio, Outdoor Terrace With BBQ s, Yoga Studio, Games Rm, Co-Working Space, 1-Acre Terrace With Fire-pits/Hammocks, Party Rm with Kit/Dining, Meditation Garden, Residence & Bar Lounge. (id:49269)
Ipro Realty Ltd.
1285 Hart Crescent
Oakville (Fa Falgarwood), Ontario
Welcome to 1285 Hart Crescent! This beautifully maintained 4-level backsplit sits on a quiet crescent in the Lakeview Village community of Falgarwood. With its manicured front lawn and gorgeous apple blossom tree and autumn blaze maple, this home's exceptional curb appeal makes a lasting first impression. Step into your private backyard oasis - perfect for enjoying breathtaking sunrises at dawn and lounging poolside by day. Inside, the spacious foyer leads to the living and dining room, and a well-designed kitchen featuring custom oak cabinetry with smart storage solutions and a fold-down tabletop for added workspace. The upper level offers three bedrooms, including the primary, all with hardwood floors and feature 'Magic Windows' with retractable blackout shades & screens. The cozy lower-level family room includes a gas fireplace and walk-out to the pool & patio, plus a dedicated office/den with its own backyard access - ideal for working from home. The finished basement has a recreation/games room, laundry room with workshop, lots of storage space, as well as a cold room. The stunning backyard showcases an in-ground pool, professionally landscaped with interlock stone patios, natural stone accents, and lush gardens. Conveniently located near top-rated schools, parks, trails, shopping, recreation centre, and easy access to all major highways - this is one you wont want to miss! (id:49269)
Royal LePage Real Estate Services Ltd.
201 North Park Boulevard
Oakville (Go Glenorchy), Ontario
Welcome to 201 North Park Boulevard in Oakville with 2532 Square feet of living space - a beautifully maintained family home situated on a premium oversized lot with basement lookout windows. Offering 4 spacious bedrooms plus a dedicated office for working from home, this home blends comfort and functionality. The main level features hardwood flooring throughout, upgraded tile finishes, elegant pot lights across the main floor and exterior, and stylish zebra blinds and California shutters. A separate room on the main floor is enclosed with French glass doors, perfect as a family room or formal dining area or office. The gourmet kitchen boasts a centre island, ceramic backsplash, KitchenAid stainless steel appliances including an induction stove and double oven, and ample cabinetry for extra storage. The living room is warm and inviting with a custom accent wall, a fireplace with a wooden mantle, and expansive windows that food the space with natural light. Upstairs, the generously sized bedrooms offer plenty of natural light. The home includes 3 full bathrooms and a powder room, ideal for a growing family. The 2nd floor nook can be used as an additional office space. Additional features include a garage door opener with remote, an unfinished basement with a separate side entrance, and beautifully landscaped front, back, and side yards complete with a gazebo. With 3 driveway parking spaces plus a 2-car garage, there's room for all your vehicles. Located just steps from Dundas Market Square, Lions Valley Park, scenic trails, community centres, hospitals, and schools this is luxury family living at its finest! (id:49269)
RE/MAX Aboutowne Realty Corp.
27 Forestview Drive
Dundas, Ontario
Discover your family's dream home in charming Dundas! Nestled on a stunning ravine lot, this beautiful residence is designed for moderns family living, Step inside to find a warm, inviting space, fully updated and move-in ready. The main floor offers a spacious living and dinging area, a lovely kitchen with a built-in breakfast nook, and a fantastic family room with a gorgeous gas fireplace. Enjoy the convenience of a 2-piece bathroom, inside garage entry, and main floor laundry. Upstairs, explore four generous bedrooms and two fully renovated bathrooms. The primary suite boasts breathtaking backyard views, a walk-in closet, and a luxurious 4-piece ensuite. The fully finished basement provides extra space with a cozy rec room featuring a gas fireplace and two versatile rooms perfect for an office, playroom, or guest room. The true gem of this home is the spectacular backyard. With a saltwater pool, water feature, gorgeous patio, covered porch, and built-in BBQ area, it's designed for unforgettable summer entertaining. Close to schools, parks, highway access, and amenities, this home is a dream come true. (id:49269)
Royal LePage Burloak Real Estate Services
5380 Salem Road
Burlington (Appleby), Ontario
Welcome to 5380 Salem Road, a beautifully updated sidesplit in the family-friendly Pinedale neighbourhood. Step into the bright & spacious main level featuring an open-concept layout with new flooring, updated pot lights, & stylish lighting fixtures throughout. Stunning renovated kitchen (2020) complete with quartz island, custom cabinets, SS appliances, & tile backsplash (2022). An engineered beam was installed to create a seamless, airy flow between the living, dining, & kitchen spaces. Upstairs offers three generously sized bedrooms, all freshly painted with refinished floors, plus an updated 4pc bath (2019). The ground level boasts a large family room with garage access & a walkout to a freshly painted 3-season sunroom overlooking a fully fenced backyard with an above-ground pool & deck. Basement offers a 3pc bath, laundry area, ample storage, & versatile rec room just waiting for your finishing touches. Exterior upgrades include house paint, brick staining, a redesigned front garden with perennials, hydrangeas, & Japanese maple. A new fence across the full front with lighted caps (2024) & freshly repaved driveway (2024) add to the impressive curb appeal. Boulevard trees were planted in 2021 & 2023. Notable updates: Furnace (2019), some windows (2019), hot water heater (2020 - rental). All this in a prime location, walking distance to parks, schools, shopping, & just minutes to highways & Appleby GO. A perfect home for families & commuters alike. (id:49269)
RE/MAX Escarpment Realty Inc.
78 Enford Crescent
Brampton (Northwest Brampton), Ontario
Beautiful 4-Bedroom, 3-Bath Detached Home In Mount Pleasant Featuring 9-Ft Ceilings, Hardwood Floors On The Main Level, Stairs, And Hallway. Includes A Chefs Kitchen With Built-In Gas Stove, Second-Floor Laundry, Central Vacuum Rough-In & Extended Driveway. Stainless Steel Appliances, Built-In Gas Stove, Washer, Dryer, All Light Fixtures, Garage Door Opener, Window Coverings, Humidifier, And Central Air Conditioner Included. Property Is Currently Tenanted And Tenant Is Very Cooperative. (id:49269)
Homelife/future Realty Inc.
1669 Tourangeau
Windsor, Ontario
Great east end neighbourhood close to schools, shopping & transit you will find this adorable 2 bedroom bungalow. Large formal living room and eat-in kitchen. Recent updates include a totally renovated 4 pc bath (2023) new roof in 2020 and many newer vinyl windows. Covered front porch, fully fenced yard, front concrete drive & sundeck off kitchen. All appliances stay including fridge, stove, dishwasher and stackable washer & dryer & above ground pool. Super starter home or for those wishing true one floor living. (id:49269)
RE/MAX Preferred Realty Ltd. - 585
35 Green Valley Drive Unit# 1610
Kitchener, Ontario
Welcome HOME to #1610-35 Green Valley Dr in Kitchener. This unit is located in one of the most desirable areas of Kitchener (Pioneer Park). This spacious 2 beds, 2 bath condo on high floor has great sized bedrooms, natural light and recently updated Kitchen. There is a great list of updates that includes Floor(2023), Kitchen(2022), Powder Room(2022) and new windows installed. There is in suite laundry and assigned parking spot. This unit is just minutes away from Pioneer plaza (Zehrs, Tim Hortons, Restaurants and much more), Hwy 401, Conestoga college, Bus routes, schools and Pioneer park. There is great visual exposures from inside the unit and the condo amenities includes a fully-equipped gym, a party room for entertaining, a sauna and a games room. Visitor parking is available as well. Book your private tour today! *WATER IS INCLUDED IN CONDO FEE* (id:49269)
RE/MAX Real Estate Centre Inc.
30 Georgian Lane
Tay, Ontario
GEORGIAN BAY WATERFRONT RETREAT WITH 80 FT OF SHORELINE, MODERN UPDATES & STUNNING INTERIOR! This isnt just a home; its your waterfront playground, where unforgettable sunsets, stylish comfort and effortless entertaining come together on one incredible Georgian Bay property. Tucked within the coveted Midland Bay Woods enclave on a quiet cul-de-sac, this beautiful 2-storey home offers 80 ft of pristine shoreline with western exposure, a sloping lawn that leads to a pebbled beach area, and a private dock ready for days on the water. Sliding glass door walkouts connect you to an expansive deck with sleek railings, a gazebo, and a covered BBQ area designed for summer evenings. Soaring 15 ft vaulted ceilings with exposed beams, hardwood flooring, and timeless finishes create a relaxed atmosphere throughout the open-concept living spaces. The well-equipped kitchen presents white cabinetry, pot lights, tile flooring and generous counter space, flowing effortlessly into a light-filled living room anchored by a freestanding gas fireplace and framed by water views. A vaulted 3-season sunroom with wall-to-wall windows, ceiling fan and shiplap ceiling makes the most of the spectacular setting, offering a front-row seat to Georgian Bay. Thoughtfully laid out with a main floor bedroom and two more upstairs plus a finished walkout basement with a large family room, full bath and direct access to water. Extensive updates include plumbing, electrical, and septic, with shingles updated in 2016. Additional features include 200 amp service, municipal water, and natural gas connections. Located approx. 10 minutes from downtown Midland, this property offers easy access to a wide range of local amenities and attractions, including Georgian Bay General Hospital, major grocery stores, pharmacies, hardware shops, restaurants, cafes, and nearby marinas. (id:49269)
RE/MAX Hallmark Peggy Hill Group Realty
165 Marsellus Drive
Barrie (Holly), Ontario
Welcome to 165 Marsellus Drive in the heart of Barries family-friendly Holly neighbourhoodwhere lifestyle meets location! This beautifully maintained 4+1 bedroom, 4-bath home offers over 2,500 sq ft of finished living space, including a separate-entry in-law suiteperfect for multigenerational living or added income.Inside, youll love the open-concept main floor with large eat-in kitchen, walkout to a fully fenced yard, and cozy family room with gas fireplace. Upstairs, four generous bedrooms include a spacious primary retreat with ensuite. The basement is fully finished with kitchen, bathroom, bedroom, and rec space.Enjoy parks, top-rated schools, walking trails, and easy access to shopping, transit, and Hwy 400. This is more than a homeits a smart lifestyle investment in one of Barries most sought-after communities!Welcome to 165 Marsellus Drive in the heart of Barries family-friendly Holly neighbourhoodwhere lifestyle meets location! This beautifully maintained 4+1 bedroom, 4-bath home offers over 2,500 sq ft of finished living space, including a separate-entry in-law suiteperfect for multigenerational living or added income.Inside, youll love the open-concept main floor with large eat-in kitchen, walkout to a fully fenced yard, and cozy family room with gas fireplace. Upstairs, four generous bedrooms include a spacious primary retreat with ensuite. The basement is fully finished with kitchen, bathroom, bedroom, and rec space.Enjoy parks, top-rated schools, walking trails, and easy access to shopping, transit, and Hwy 400. This is more than a homeits a smart lifestyle investment in one of Barries most sought-after communities! (id:49269)
Exp Realty
622 Borthwick Avenue
Ottawa, Ontario
Well-maintained, natural light-filled 3-bedroom, 2 full bathroom home with a smooth, easy-flowing layout. Spacious living areas and a functional design make it perfect for everyday living. Enjoy a private sunny backyard with a deck, great for relaxing or entertaining. Conveniently located close to grocery stores, public transit, and schools. This home is perfect for young families or first-time home buyers. Hardwood floors refinished (2025), Freshly painted main and second floor (2025), replaced all outlets and light switches (2025). Great for young families or first time home buyers. 24 hours irrevocable on all offers. (id:49269)
Royal LePage Performance Realty
165 Rothbury Road
Richmond Hill (Westbrook), Ontario
Stunning Certified Energy Star Home In Prestigious Westbrook Community! 50'Lot 4 Bedrooms with 4 Bathrooms Detached Home, Above Grade 3198sqf+Basement; Features 9Ft Ceiling w/potlights On The Main Floor, Unique partial Double-height ceiling and $$Designed Landscaping$$ ; Easy access to Highways; Regular YRT bus service, VIVA transit lines, Elgin West Community Centre and pool; Rouge Crest Park/Trans Richmond Trail ;Great School Area:Trillium Woods PS, Richmond Hill HS, St.Theresa of Lisieux CHS etc... (id:49269)
Hc Realty Group Inc.
583 Reid Street
Peterborough Central (North), Ontario
Welcome to 583 Reid Street a beautifully updated all-brick bungalow in the heart of Peterborough, offering style, space, and flexibility for a variety of lifestyles. This home has been completely renovated top to bottom, inside and out, and is ready for you to move in and enjoy. The main floor features a bright, open-concept layout with a beautiful updated kitchen 2 generously sized bedrooms and a full bathroom. The updated kitchen flows nicely into the living area, making it the perfect spot to relax or entertain. Downstairs, the fully finished lower level almost doubles your living space, offering 3 additional bedrooms, a second kitchen, and a 3-piece bathroom ideal for a growing family, multigenerational living, or a private guest suite. Whether you need space for teens, in-laws, visitors, or a home office, this flexible layout makes it easy to tailor the space to your needs. The thoughtful renovations throughout bring peace of mind while preserving the home's solid brick charm. Outside, you'll find a spacious deck and fenced backyard that's great for kids, pets, or hosting summer BBQs. A large mature tree offers natural shade, and the storage shed provides room for tools and outdoor gear. Located just steps from downtown shops, restaurants, and amenities, and conveniently across the street from a public transit stop, this home makes day-to-day life easy and walkable. Whether you're commuting, downsizing, upsizing, or simply looking for a move-in-ready home in a great location, 583 Reid Street delivers. This is a rare turnkey opportunity in a vibrant central neighborhood don't miss your chance to call it home or add to your investment portfolio! (id:49269)
Ball Real Estate Inc.
1341 Hetherington Drive
Peterborough North (University Heights), Ontario
Welcome to 1341 Hetherington Dr, a beautifully updated home in the highly sought-after University Heights neighbourhood. With a stunning in-ground pool and backing onto mature woodlands, the backyard is an absolute showstopper! This 3+1 bedroom, 4 bathroom residence is perfect for growing families, offering space, privacy, and modern amenities throughout. Step inside to a gorgeous open-concept main level designed for effortless entertaining. The spacious living and dining areas flow seamlessly into a fully updated kitchen, complete with top-of-the-line appliances, a double convection oven, gorgeous quartz countertops, ample counter space, and a modern oversized island. Just off the kitchen, walk out to your own backyard oasis. Relax by the pool or enjoy hours of fun on the concrete pad ideal for basketball, hockey, or even an ice rink in the winter. Backing onto mature woodlands, this private backyard is perfect for enjoying peaceful surroundings and summertime entertaining! Upstairs, you'll find three generously sized bedrooms, including a primary suite with its own ensuite bathroom and heated floors. The additional bathroom serves the other two bedrooms, offering convenience and privacy. The finished basement adds even more living space with a rec room, a fourth bedroom, and an additional bathroom. There's plenty of storage space throughout, as well as a double-car garage with an entrance to the mudroom. Meticulously cared for inside and out this home features a spacious layout, modern finishes, and an exceptional backyard. This property is an absolute must-see. Additional Features: Stunning updated kitchen with top of the line appliances, freshly painted, Quartz countertops, Giant kitchen island with storage, 2 sinks in kitchen, Gas hook up for BBQ, Hot tub power connection, Heated floor in ensuite bathroom, upper level laundry room, in-ground sprinkler system. (id:49269)
Century 21 United Realty Inc.
1110 - 38 Lee Centre Drive
Toronto (Woburn), Ontario
A Rare opportunity to this south/west corner 2 bedrooms Unit both With windows and clear South Park View in high demandLuxury Ellipse condo . Laminate Floors ,open concept, new fresh paint , many upgraded includes all kitchen Steele stainless appliances , granite counter top and breakfast bar , all new lightings and bathroom counter. I parking 1 locker included.Amazing amenities Including 24 hours Concierge, Indoor Pool, Gym, Party Room, Rooftop Patio,Games Room, table tennis.TTC at doors steps, only few minutes to HWY 401 , 10 minutes walks to Scarborough Town Center, restaurants shops & Many More. Visitor Parking ,This condo offers blend of comfort, style and convenience to your dream life style, don't miss it ! (id:49269)
Homelife New World Realty Inc.
19 Inverary Crescent
Toronto (Tam O'shanter-Sullivan), Ontario
The One You've Been Waiting For! Stately Double Door Entry Nestled On A Quiet Child Safe Cres! One Of The Most Desirable St's In Area! This Sun Filled Beauty Meticulously Home! Relax By Fireplace, This Home Boasts Lots Of H/Wood T/Out, Master With 3 Pc Ensuite & W/In Closet, Large Principal Rms! Main Fl Laundry & 3 PC bathroom, Main Fl Fam Rm, Finished Rec Rm!W/Wet Bar! Summer Family Bbq's In Tranquil Private Gdn! Steps To Golf. AAA tenants pay $3800 per month. Motivated seller. (id:49269)
Homelife New World Realty Inc.
84 Galea Drive
Ajax (Central East), Ontario
Welcome to the Largest Model on the Block Over 4,200 Sq Ft of Living Space! This stunning all-brick home offers incredible space, natural light, high ceilings and thoughtful upgrades throughout. Boasting 4 spacious bedrooms, 4 bathrooms, and a good-sized main floor office, there's plenty of room for the whole family to live, work, and entertain. The bright open-concept layout features large windows, high ceilings, an oversized living room, a generous dining area, and an expansive family room connected to the updated kitchen truly an entertainers dream. Enjoy cooking in your upgraded kitchen with brand new quartz countertops, a stylish backsplash, and new flooring. Bathrooms also feature new countertops and modern fixtures. Freshly painted and updated with new baseboards throughout, this home is move-in ready. The finished walk-out basement includes a second kitchen, full bathroom, and opens to a large private patio with built-in benches. Additional highlights: Upper-level laundry, new furnace (Feb 2025), roof (2018), no sidewalk fits 4 cars on driveway + 2 in garage. Close to Hwy, top-rated schools, Lifetime Fitness, shopping, and transit. Don't miss your chance to own this spacious and beautifully maintained home in a highly desirable neighbourhood! (id:49269)
Century 21 Percy Fulton Ltd.
2 Fenton Lane
Port Hope, Ontario
Fabulous Bungaloft in The Lakeside Community of Penryn Village in Port Hope. Relish the carefree lifestyle with proximity to the golf course and Lake Ontario. Gracious and spacious, this house has it all. Open floor plan with soaring ceiling in family room open to a dream kitchen with granite counters. Main floor primary bedroom with FP(!), walk in closet and luxury ensuite with walkin shower, soaker tub and double sinks. Upstairs is complete with separate guest quarters comprising a bedroom, sitting room and 4 piece bath.Maintenance includes Grass cutting , snow removal and water.!! Step outside and check out all the grass that you don't have to cut!! (id:49269)
Royal Service Real Estate Inc.
116 Broker Drive
Hamilton, Ontario
WOW! Welcome to your TURNKEY dream home, ideally located right across from the peaceful beauty of Fay Park. Nestled on a premium street, this meticulously maintained and thoughtfully renovated bungalow blends comfort, style, and functionality, perfect for families or professionals seeking quality living. Step into the fully upgraded eat-in kitchen, a true highlight of the home, featuring quartz countertops, stainless steel appliances, ceramic flooring, pot lighting, and a charming dinette with built-in seating. A separate pantry and plenty of natural light make this space both beautiful and practical. The bright, inviting living room includes a large bay window offering picturesque park views. Three generously sized bedrooms provide warmth and tranquility, enhanced by rich oak hardwood floors, updated lighting, and a soft neutral palette throughout the main level. Downstairs, the professionally finished lower level adds incredible versatility. With a separate entrance, modern 3-piece bathroom, durable laminate flooring, and dedicated zones for fitness, gaming, laundry, and a spacious rec room, it’s ideal for relaxing, entertaining, or generating potential rental income. Step outside into your private, fully fenced and landscaped backyard—complete with a large deck that’s perfect for summer BBQs, quiet mornings, or evening gatherings. Additional highlights include a double-wide driveway that fits four vehicles, and a 1.5-car detached garage with ample space for parking, hobbies, or storage. This move-in-ready gem offers the lifestyle you’ve been dreaming of—right across from one of the city's most beloved parks. Don’t miss your chance to call it home! (id:49269)
RE/MAX Escarpment Realty Inc.
55-57 Dundas Street W
Greater Napanee (Greater Napanee), Ontario
Welcome to this exceptional investment opportunity, a beautifully restored historic 4 unit building complemented by a contemporary micro unit, perfectly situated in the heart of downtown Napanee. This property seamlessly blends timeless architectural charm with modern amenities, offering both aesthetic appeal and functional living spaces. Recent renovations have thoughtfully integrated modern conveniences, ensuring a comfortable living experience while preserving the property's historic character such as the intricate moldings, and exposed brick. The main level offers two, 2 bedroom units, equipped with new kitchens and bathrooms. The upper level offers a 3 bedroom, 1.5 bath unit. On the other side the upper levels offer a 4 bedroom, 1.5 bath beautifully updated unit. An innovative addition to the property, the micro unit is designed for short-term accommodations. This space-efficient unit boasts sleek finishes, beautiful bathroom, and cozy living quarters, catering to travellers seeking stylish and affordable lodging. Residents are mere steps away from an array of amenities. From boutique shops & gourmet restaurants to cozy cafes & waterfront parks & trails, the locale offers a dynamic urban lifestyle. (id:49269)
Exp Realty
85 Inverness Drive
Guelph (Victoria North), Ontario
Cozy 2+1 bedroom bungalow with hardwood in living room and bedrooms and linoleum in kitchen and bath. Walkout from dining area to wood deck and lovely yard with gardens and shrubs. Basement is finished with a bedroom and 3pc bath, and does have a separate entrance on the side of the home for possible income potential. An attached single car garage with interior home entrance as well as side door access to yard. (id:49269)
Royal LePage Royal City Realty
21 Ann Street N
Brock (Cannington), Ontario
Savvy investors, seize this prime opportunity located next door to a brand-new multi-floor medical building! This property is perfectly positioned to capitalize on the growing demand for healthcare services in the area. The spacious 4,000 sq ft main floor offers versatile space for a variety of commercial uses. The fully usable basement provides an additional 4,000 sq ft of space, ideal for heated storage, workshops, or potential expansion. A dedicated parking lot ensures convenience for both employees and customers, while the fully fenced property offers added security and privacy. This building is handicapped accessible. VTB is possible with attractive rates. (id:49269)
Royal LePage Kawartha Lakes Realty Inc.
14 Wabbokish Court
Clarington (Courtice), Ontario
Welcome to Wabbokish Court, one of the hidden gems of Courtice! This exclusive, family orientated enclave offers peace, privacy and accessibility right on the edge of town. This charming detached home is nestled in an extensively landscaped 150' deep lot with a fully fenced, tree-lined backyard oasis. Upon entering through the double doors, you are greeted by a spacious and inviting foyer, leading to an open-concept layout that integrates the living, dining, and kitchen areas with smooth ceilings and pot lights. The bonus sunken family room features a gas fireplace and vaulted ceilings. The updated kitchen has quartz countertops, backsplash, and provides an eat-in breakfast area that extends seamlessly to the outdoor living space. Ascend the spiral staircase to three generously sized bedrooms and two gleaming bathrooms. The massive primary bedroom provides a walk in closet and ensuite bathroom with a soaker tub and separate shower. The fully finished basement is perfect for entertaining family and friends with a games room, wet bar, sitting room and a 3 pc bathroom. Step outside to enjoy a serene private backyard complete with a covered deck and landscaped patio, ideal for summer barbecues or quiet evenings outdoors. With an attached 1.5 garage and extra long driveway with no sidewalk that offers parking for 4 vehicles - convenience is built-in. Located close to top-rated schools, parks, shopping, and with easy access to major highways, this home truly combines suburban tranquility with urban convenience. (id:49269)
Royal LePage Frank Real Estate
499 Rosecliffe Terrace
London South (South C), Ontario
The One That Has It All! Welcome to Your Dream Home in Rosecliffe Estates! Looking for the perfect family home that checks every box? This stunning 2-storey gem in sought-after Rosecliffe Estates has it all - a massive 170+ ft deep lot, a saltwater pool with water fountains, total privacy, and a fully finished walk-out basement with a complete in-law suite including a full second kitchen! Step inside to discover a bright and spacious layout featuring a formal dining room for elegant entertaining, a sophisticated living room, and a cozy family room with a striking floor-to-ceiling brick fireplace. The heart of the home, the kitchen, boasts a large island, eat-in breakfast nook, and dual patio doors leading to a deck that overlooks your private backyard oasis. Outside, you'll find a 178-foot deep lot with mature trees, a play structure, a shed, a concrete patio, and plenty of space to relax, entertain, and play. Upstairs offers 4 generous bedrooms, including a beautiful primary suite with a walk-in closet and private ensuite. One of the bedrooms is outfitted with custom-built bunk beds and a desk, perfect for kids or teens. The WALK OUT BASEMENT is a rare find, fully finished with a bedroom, bathroom, kitchen, and living space - ideal as an in-laws suite, guests, or multigenerational living. Outdoor living is redefined with two convenient doors to the side of home - one off the garage and the other off the mud room, allowing for seamless indoor-outdoor living. And the best part? It's all located in one of the most desirable neighbourhoods in the city - close to top-rated schools, public transit, hospital, parks, trails, and so many other amenities.This is more than a house, it's your forever home. Updates Include: New Garage doors NOV 2024, Windows (2016) Roof (2016) Furnace (2016) Salt water heated Pool (2018) Gas BBQ hook up (2018) (id:49269)
Nu-Vista Premiere Realty Inc.
417 Baseline Road E
London South (South G), Ontario
Discover the allure of Wortley Village with this newly built triplex, featuring luxury finishes, open concept living, and strategic layouts. Each unit offers a unique living experience: two with spacious bedrooms on the second floor and a basement unit with impressive high ceilings, all designed for comfort and style.Ideal for investors or owner-occupiers, this property promises top dollar rents thanks to its prime location and exceptional quality. The investment appeal is further enhanced by potential expansion opportunities; plans are available for a three-car garage with a loft-style apartment above, providing additional rental income or versatile space for owners. Seize this turn-key investment in a vibrant community celebrated for its charm and high demand.Explore how this property can yield substantial returns and elevate your investment portfolio. (id:49269)
Prime Real Estate Brokerage
62 - 1175 Riverbend Road
London, Ontario
UNDER CONSTRUCTION!!!! These freehold, vacant land condo townhomes, crafted by the award-winning Lux Homes Design and Build Inc., partially back onto protected green space, offering unparalleled breathtaking views. Lux Homes recently won the "Best Townhomes Award" from the London HBA in 2023, a testament to the superior craftsmanship and design you can expect. This 1768 sq. ft unit features 3 spacious bedrooms + study and 2.5 beautifully designed bathrooms throughout. Step inside to a welcoming main floor with an open-concept layout, perfect for modern living and entertaining. Natural light floods the space through large windows, creating a warm and inviting ambiance. The chef's kitchen boasts sleek cabinetry, quartz countertops, and upgraded lighting fixtures, making it the heart of the home for hosting friends and family in style. Additionally, the main floor includes a mudroom, providing extra storage and functionality for your daily routine. Head upstairs to find 3 bedrooms + study. The master suite is your private retreat, complete with a large walk-in closet and a luxurious 4-piece ensuite. Convenient upper-floor laundry adds to the ease of everyday living. Throughout the home, high-end finishes such as black plumbing fixtures, neutral flooring selections, and 9' ceilings on main floor enhance its modern sophistication. The true gem of this property is the backyard...Imagine waking up to the sounds of nature right at your doorstep! Located minutes from highways, shopping, restaurants, parks, the YMCA, trails, golf courses, and excellent schools, this home is a rare opportunity to enjoy luxury and convenience in one of London's most sought-after neighbourhoods. Don't miss out - reserve your lot today! CLOSINGS FOR SUMMER 2025 (id:49269)
Nu-Vista Premiere Realty Inc.
70 - 1175 Riverbend Road
London, Ontario
TO BE BUILT: Seize the opportunity to reserve a premium lot in the highly sought-after Warbler Woods community in West London! Built by the award-winning Lux Homes Design and Build Inc., recognized with the "Best Townhomes Award" from London HBA 2023, these luxurious freehold, vacant land condo townhomes offer an exceptional blend of modern style and comfort. The main floor welcomes you with a spacious open-concept living area, perfect for entertaining. Large windows flood the space with natural light, creating a bright and inviting atmosphere.The chef's kitchen boasts sleek cabinetry, quartz countertops, and upgraded lightingideal for hosting and everyday enjoyment. Upstairs, youll find three generously sized bedrooms with ample closet space and two stylish bathrooms. The master suite is a true retreat, featuring a walk-in closet and a luxurious 4-piece ensuite. Convenient upper-level laundry and high-end finishes like black plumbing fixtures, neutral flooring and 9' ceilings on main floor add to the homes modern sophistication. The breathtaking backyard sets this townhome apart from the rest. Enjoy the tranquility of nature right at your doorstep! With easy access to highways, shopping, restaurants, WEST 5, parks, YMCA, trails, golf courses, and top-rated schools, this location is unbeatable. Don't miss your chance to move into this incredible community - reserve your lot today! CLOSING FOR FALL 2025 AVAILABLE! *Photos of a similar unit in the same subdivision* (id:49269)
Nu-Vista Premiere Realty Inc.
On - 252 Butler Street
Lucan Biddulph (Lucan), Ontario
Your New Home in Lucan, Ontario!Discover an exceptional opportunity to own a brand-new Huls Custom Home, a rare gem in the heart of Lucan. Located just steps from the vibrant Community Center, this PRIME real estate offering in Legacy Lane is redefining modern living with a semi-detached, three-bedroom, four-bathroom, two-story home a product this community has yet to experience, all within an affordable price range. Crafted with precision and care, these homes feature high-quality construction, functional layouts, and long-lasting finishes, all tailored to meet the needs of todays modern families. Each of these first unit comes with a fully finished basement, providing additional living space perfect for entertaining, a home office, or simply relaxing. This is your chance to secure the first of four exclusive homes, combining affordability with the craftsmanship and innovation you deserve. Don't miss out on being part of Lucans exciting new chapter where style meets practicality in a thriving community setting. These homes wont last long! **EXTRAS** To Be Built, semi detached 2 storeys in the HEART of Lucan, Ontario. This model will be a complete finish including the basement! First of Four (id:49269)
Prime Real Estate Brokerage
5221 Rafael Street
Tecumseh, Ontario
Welcome to HD Development Group’s newest offering in ""Oldcastle Heights"" in beautiful Tecumseh, Ontario! This “Trinity” model features a full brick with stone exterior on a 50 x 115 lot and offers over 3000sf of living space. Boasting a total of 7 bedrooms and 3 full baths (including a luxurious master ensuite). Enjoy the open concept with vaulted ceilings, a premium kitchen with a large center island, quartz counters throughout, and a rear covered porch. The grade entrance leads you into a fully finished basement with 3 bedrooms, full kitchen, 4 pc bathroom and laminate flooring throughout. With so many premium upgrades included at standard pricing, this is a great chance to build your dream home near retail stores, parks, trails, schools, and the future Mega Hospital. Call today for more details! (id:49269)
Jump Realty Inc.
111 Big Hill Road
Front Of Leeds & Seeleys Bay, Ontario
Escape the hustle of city life to this stunning 3-bedroom, 2.5-bath retreat, set on nearly 40 acres overlooking serene South Lake, just moments from Seeleys Bay. This property embodies tranquility, offering breathtaking panoramic views from the house and deck, with a dock for fishing, swimming, or launching your boat. A stream crosses the property, ending in a 70 ft waterfall down to the lake. There is the bank of 10KW solar panels that generates approximately $9,500 per year until 2030. Standing at the entrance, you're immediately greeted by unobstructed views of the lake and towering granite cliffs. The kitchen features elegant cabinetry, stainless steel appliances, and generous counter space. The living and dining areas connect seamlessly to the deck, boasting expansive views of the lake, its small islands, and the occasional passing fishing boat. The new wood stove keeps the home warm on cold winter nights. The family room and a convenient 3-piece bathroom, added in 2017, could transform into a large, light-filled bedroom with ensuite if desired. Upstairs, two spacious bedrooms await one with a fabulous view of the lake and remote surroundings, the other with a full wall of built-in hanging cupboards and drawers. The bright 4-piece bathroom invites relaxation with a corner tub and heated flooring. The newly added lower level offers endless possibilities, serving as a rec room or a bedroom, complete with its own exit and walk-in double closets. The outdoor space complements this remarkable home with a detached 1-car garage, storage sheds, a large machinery shed, perennial gardens, vegetable garden, and an outdoor shower on the lower deck. Embrace the peaceful sounds of nature, the brilliance of the night sky, and summer days by the water just a scenic 30-minute drive to Kingstons historic downtown, ready to be yours! (id:49269)
Royal LePage Proalliance Realty
299 Kingsdale Avenue
Kingston (East Gardiners Rd), Ontario
Welcome to this stylish and move-in-ready 3-bedroom, 1.5-bath semi-detached home, ideally located in a central neighborhood with easy access to transit - making commutes to downtown, KGH, Queens University, St. Lawrence College, and shopping a breeze. Inside, you'll find a host of tasteful updates throughout, including a modern kitchen with stainless steel appliances and custom open shelving. The updated main bathroom offers a fresh, contemporary feel, while the cozy finished basement provides the perfect family room or media space. Closets throughout the home have been upgraded with custom built-in shelving and organizers - maximizing storage and adding a touch of luxury. Step outside to your private, fully fenced backyard oasis complete with a brand-new back deck - perfect for outdoor dining, entertaining, or relaxing in peace. Additional highlights include all appliances included, central A/C, mechanical updates throughout, and a layout that's both functional and welcoming. This home is ideal for first-time buyers, professionals, or families looking for comfort and convenience in a prime location. Don't miss this opportunity to own a truly turn-key home! (id:49269)
Royal LePage Proalliance Realty
618 - 129 South Street
Gananoque, Ontario
Experience exquisite waterfront living in this top-floor condo, perfectly positioned on the St. Lawrence River with panoramic views of the Thousand Islands. This one bedroom with den, one and a half bath beauty was custom designed in 2023 by Tanya Collins Design. Beautifully appointed, featuring soaring 10' ceilings and a chefs kitchen with superior finishes, including a gas range with electric oven, Fisher & Paykel Range & Refrigerator, and Remote Blinds. Step out onto your private balcony, that has a gas hookup ideal for grilling and entertaining, with stunning waterfront vistas. Enjoy five-star amenities including a stylish party room, dog park, fitness centre and meticulously landscaped grounds. Boating enthusiasts will appreciate the private dock slip in the marina offering seamless river access. Also included is one underground parking space and a storage locker. Just a short stroll to downtown Gananoque's shops & restaurants, this is a rare blend of luxury, comfort, and location truly waterfront living at its best. (id:49269)
Royal LePage Proalliance Realty
18 - 2550 Simcoe Street N
Oshawa (Windfields), Ontario
Client RemarksStep into this bright and spacious 2-bedroom, 2-bathroom suite, where natural light floods through floor-to-ceiling windows, offering breathtaking, unobstructed panoramic views. Featuring hardwood floors throughout, this stylish unit is designed for both comfort and elegance. The modern kitchen boasts stainless steel appliances, quartz countertops, and ample storage, flowing seamlessly into the open-concept living and dining areas, perfect for entertaining. The primary bedroom offers a spa-like ensuite and large closets, while the second bedroom provides flexibility for guests, a home office, or additional living space. Enjoy resort-style amenities, including two fitness areas, a theater, a games room, a business center, and a spacious outdoor terrace with BBQs and lounge chairs. This unit comes with parking spot . Situated in a prime location, your'e just steps from grocery stores, restaurants, banks, and shops, with easy access to public transit and Hwy 407, making commuting effortless. *Photos are from the previous listingBrokerage Remarks (id:49269)
Right At Home Realty
915 - 60 Pavane Linkway
Toronto (Flemingdon Park), Ontario
Attention! Don't Miss This One!!! Calling All Investors, Contractors, Downsizers, 1st Time Home Buyers, Renters Trying To Enter The Market & Anyone Looking For An Exceptional Opportunity To Own A Very Large, Just Under 1,000 sq ft Living Space In A Condo Including The Open Balcony, In An Amazing Central Location. Functional Floor Plan. This Condo Offers So Much Potential With Some TLC/Cosmetic Work. Renovate/Remodel To Your Own Liking.Great Value For This Property That Is Being Sold 'As Is Where Is'. All Chattels, Appliances, Interior And Fixtures Sold In As Is Condition.Unit Faces A Zen Like Ravine, Don River At Rear Of Building & Some Of Toronto's Best Walking/Hiking/Biking Trails. Locker & One Parking Included. Amenities: Indoor Pool, Gym, Sauna, Car Wash, Variety Store. In A Diverse & Very Friendly Community. Steps To TTC, Very Easy Access To DVP, Minutes To Downtown/401/Gardner, Lakeshore, Costco, Superstore, Gas Stations, Schools, Parks, Golf, Places Of Worship & So Much More. Condo Fees Include All Utilities Offered, TV Cable & Wi-Fi. All Measurements, Taxes, Maintenance Fees To Be Verified By The Buyer And Buyers Realtor. (id:49269)
Royal LePage Signature Realty
348 - 60 Princess Street
Toronto (Waterfront Communities), Ontario
Discover This Bright And Spacious 1+Den, 1 Bath Condo Featuring A Functional Open-Concept Layout, Abundant Natural Light, Laminate Floor Throughout And A Spacious 108 Sq Ft Balcony Extends From The Primary Bedroom To The Living Room. Located At Front St & Sherbourne St, This Prime Downtown Residence Offers Unmatched Convenience, With Easy Access To Toronto's Top Destinations, Including The Financial District, Union Station, St. Lawrence Market, And The Waterfront. Designed With High-Quality Finishes And Modern Aesthetics, This Highly Sought- After Development Boasts World-Class Amenities, Including: Infinity-Edge Pool, Rooftop Cabanas & Outdoor BBQ Area, Basketball Court & Games Room, State-Of-The-Art Gym & Yoga Studio, Elegant Party Room, Key Features: 9 Ft Smooth Ceilings, Quartz Countertops, Premium Laminate Flooring, Ensuite Laundry With Stacked Washer & Dryer, Stainless Steel Appliances And Bulk Internet / Eddy System Included. Don't Miss This Rare Opportunity To Own In One Of Toronto's Most Desirable Locations! 2025 Estimated Total Tax Is 3082.83. (id:49269)
Homelife/future Realty Inc.
1207 Woodside Drive
Ottawa, Ontario
** OPEN HOUSES: Sat May 24th 2-4 pm and Sun May 25th 2-4 pm ** Nestled on a quiet, tree-lined street in the heart of sought-after Copeland Park, this beautifully updated split-level home offers the perfect blend of modern style and family-friendly functionality. Step inside to discover a bright and inviting main level featuring newly refinished hardwood flooring and elegant tile throughout. Relax by the cozy wood-burning fireplace or entertain in the open-concept living and dining area. The sleek, modern kitchen boasts granite countertops, ample cabinetry, stainless steel appliances, and generous storage - ideal for any home chef. The main floor also includes two well-sized bedrooms and a stylish 4-piece bathroom. Upstairs, you'll find a private and spacious primary retreat, complete with a walk-in closet, banquette seating with built-in storage, and a separate vanity area - your own tranquil escape. The fully finished lower level offers a large, freshly carpeted rec room, a fourth bedroom, a full bathroom with a luxurious walk-in shower and soaker tub, and a functional laundry area. With a separate side entrance, this level is perfect for a future in-law or teenage suite. Outside, enjoy a spacious backyard with no rear neighbours, backing directly onto Copeland Park - ideal for privacy and outdoor activities. Located minutes from Algonquin College, College Square, Loblaws, Agincourt School, and with easy access to Highway 417, this turn-key home is truly move-in ready. Don't miss your chance to own this versatile and stylish home in one of Ottawa's most convenient neighbourhoods. Offers are to be presented at 8:00 pm on Tuesday, May 27th; however, Seller reserves the right to review and may accept pre-emptive offers. Pre-listing inspection on file, available upon request. (id:49269)
Royal LePage Performance Realty
770 Cope Drive
Ottawa, Ontario
Set in a peaceful location with no front neighbors and a future park just across the street, this beautifully crafted modern residence offers the perfect blend of luxury, function, and thoughtful design. From the moment you step inside, you'll appreciate the attention to detail and the high-end finishes that give this home the feel of a professionally styled model. At the heart of the home lies a sleek, upgraded kitchen featuring a striking waterfall countertop and seamless integration with the open-concept living and dining areas an ideal layout for both everyday living and entertaining. The main floor office provides a quiet and spacious environment for remote work or study, tucked away just enough for privacy. Upstairs, the primary bedroom retreat delivers comfort and sophistication with a walk-in closet and a spa-inspired ensuite offering double sinks and an oversized glass shower. Two additional bedrooms offer generous space and natural light, complemented by a stylish main bathroom finished with premium materials, as well as the laundry. The fully finished basement expands the living space even further perfect for a home theatre, gym, or playroom. Step outside to your backyard, set on a corner lot this escape is ideal for hosting summer gatherings or simply enjoying quiet time outdoors, featuring a natural gas bbq hook up. This home combines elevated design, practicality, and a serene setting ideal for those who want both style and substance in a growing, community- oriented neighborhood. 24hr irrevocable on all offers (id:49269)
Paul Rushforth Real Estate Inc.
266 Esturgeon Street
Ottawa, Ontario
Welcome to 266 Esturgeon, an exceptional 2-storey home nestled in the coveted Avalon neighborhood. This beautifully upgraded residence spans well over 4300 sq. ft. of living space and is situated on a 43-foot lot with no rear neighbors, offering unparalleled privacy. Backing onto a peaceful walking path and boasting serene views of a nearby pond, this property is a true sanctuary. Step inside and experience the grandeur of 9-foot ceilings, enhanced by elegant decorative details and 8-foot interior doors, which elevate the homes sophisticated design. The open-concept layout features a huge dining room, ideal for large gatherings, formal dinner parties, or family meals. The kitchen is a chefs dream, featuring extended-height cabinetry, a generous island, and an effortless flow into the living areas perfect for both casual living and entertaining. This home offers four spacious bedrooms, including a luxurious primary suite with a private ensuite, a second bedroom with its own ensuite, and a Jack and Jill bathroom connecting the remaining two. Throughout the home, upgraded engineered hardwood flows seamlessly on both levels, creating a sense of warmth and elegance. The finished basement features a private sauna and has been upgraded with energy-efficient spray foam insulation, ensuring year-round comfort. The fully insulated double garage adds both practicality and comfort. Outside, enjoy your private backyard oasis, complete with a 10x15 inground pool (installed in 2020), a beautifully landscaped yard, and a professionally installed interlock patio. The extended interlock driveway enhances the curb appeal, while Gemstone Lights (2020), fully customizable and app-controlled, illuminate both the front and back exteriors. Additionally, the home is generator-ready with a professionally installed GenerLink system, offering peace of mind during power outages. Located near top-rated schools, parks, and amenities, 266 Estergeon is more than just a home its a lifestyle. (id:49269)
Century 21 Action Power Team Ltd.
13 Milner Downs Crescent
Ottawa, Ontario
OPEN HOUSE SATURDAY & SUNDAY, MAY 24 & 25 2PM - 4PM. Welcome to 13 Milner Downs Crescent, a bright and beautifully maintained 3-bedroom, 3-bathroom End-unit townhome nestled on a quiet crescent in the heart of the well-established Emerald Meadows community. Surrounded by mature trees, this charming property offers a serenesetting while being just minutes from shopping, grocery stores, restaurants, parks, and fantastic schools. The inviting tiled foyer provides directaccess to the attached garage and a convenient powder room. Step up into the spacious main living area featuring gleaming laminate floorsthroughout the open-concept living and dining rooms, highlighted by a stunning bay window that fills the space with natural light. The sun-filled,eat-in kitchen is designed for both function and style, offering ample cabinet space, quartz countertops, stainless steel appliances, and slidingpatio doors leading to a fully fenced backyard, perfect for outdoor entertaining. Upstairs, you'll find three comfortable bedrooms and a full bath,ideal for families or guests. The fully finished lower level provides a cozy family room, another full bathroom, a laundry area, and abundantstorage space. Don't miss the opportunity to own this move-in ready home in one of Kanata's most sought-after neighbourhoods! Roof (2015), Furnace (2018), Kitchen, Powder Room, and Main Bath (2018). (id:49269)
Royal LePage Performance Realty
75 Berrigan Drive
Ottawa, Ontario
HOME OFFICE WITH SEPARATE ENTRANCE AND FULL APARTMENT FROM SIDE ENTRANCE! This beautifully decorated and spacious home has everything you're looking for. Beautifully maintained & updated, as well as hard to find features including an office with a separate outdoor entrance, and a "Granny Flat"! Note: garage entrance/driveway is at the rear of the home on Rayner's Lane. Enter the home from Berrigan Dr. The large porch has two doors, primary door leads into the foyer. Main floor features solid white oak hardwood floors throughout, 9 foot ceilings, a large formal living room & dining room, main floor office has french doors with separate second front entrance for a home business. Rear of the house is where you will find the updated kitchen with white cupboards and granite counters, large island, as well as the family room with gas fireplace. Upstairs features hardwood flooring & bonus loft! Three other ample sized bedrooms. Oversized primary bedroom has a large walk in closet, and large updated master bath with two vanities, large rain shower, & stand alone tub. Back entrance vestibule has powder room and door to home as well as door to basement apartment! The apartment has large family room, dining room, full sized kitchen, full bathroom & bedroom. Apartment also has its own laundry room and designated parking in the driveway, Perfect for teen retreat, aging parent, or income property! Currently tenant occupied, but perfect tenant willing to remain. Otherwise, entire home will be vacant upon closing. Updates include: Roof 2014, Primary bath, 2022, Furnace & A/C 2021. (id:49269)
Keller Williams Integrity Realty
26 Cabin Crescent
Wasaga Beach, Ontario
Lovely waterfront cabin looking for a new owner to settle down and enjoy the tranquility of Wasaga County Life Resort. This location is ideal for those searching for a combination of relaxation and convenience. Beautiful open concept layout with vaulted ceilings and gas fireplace. 2 bedroom one bath design with six appliances and Napoleon Gas BBQ included, some furnishings are negotiable. Lovely covered back deck for enjoying your water view. The community offers a walk way to access the beach for an evening walk or day trip. Wasaga Country Life is a gated community with both indoor and outdoor pools, mini golf, rec centre and activities. Golf carts are permitted within the community. New blinds; shed and shingles replaced (2019). The Wasaga Stars arena is a short walk away for great concerts and a fabulous new library. Six newer dedicated Pickleball courts are within a short drive (or 20 min walk); 300+ members for some great playtime. Affordable Leased Land Community. Monthly Land Rental: 725 ; Estimated Monthly Realty Taxes: 125.26 Total: 850.26. (id:49269)
Coldwell Banker Ronan Realty Brokerage
209 Harvie Road Unit# 35
Barrie, Ontario
WELL-APPOINTED TOWNHOME WITH A WALKOUT BASEMENT IN THE HEART OF HOLLY! This is the kind of neighbourhood where neighbours wave as they pass by, kids laugh from nearby playgrounds, and evening strolls are a great way to wind down the day. Tucked into Barrie’s beloved Holly neighbourhood, this inviting townhome places you in the heart of a walkable, family-friendly community with everything you need close at hand. Kids can stroll to Trillium Woods Elementary and spend afternoons at nearby parks and playgrounds, while parents will appreciate the quiet residential feel paired with quick access to shopping, dining, commuter routes and everyday essentials. Built in 2013, the home offers a more contemporary layout with open-concept principal rooms, hardwood flooring on the main level, and a kitchen featuring stainless steel appliances, white cabinetry and a gooseneck faucet. Four spacious bedrooms, each with double closets, including a primary suite highlighted by a bold feature wall, provide room to grow, and the unfinished walk-out basement with a rough-in bath opens the door to flexible living or future in-law potential. An attached garage, private driveway, central air and a gas barbecue hook-up for grilling season add comfort and convenience. Monthly maintenance fees take care of the essentials, including building insurance, roof, doors, landscaping, snow removal and parking, so you can spend less time on upkeep and more time enjoying your home, your community and the lifestyle that comes with it. (id:49269)
RE/MAX Hallmark Peggy Hill Group Realty Brokerage
805 Othello Court
Mississauga (Meadowvale Village), Ontario
Welcome to 805 Othello Court, an immaculate & move-in ready semi-detached home nestled on a quiet, family-friendly neighbourhood in the highly desirable Meadowvale Village. Offering over2,600 square feet of beautifully finished living space, this 4+1 bedroom, 4 bathroom home blends modern elegance with everyday functionality. Freshly painted with a bright & airy layout featuring brand-new hardwood flooring on the main level, newly renovated bathrooms on the second floor, eat-in kitchen boasting quartz countertops, stainless steel built-in appliances, stylish backsplash & ample cabinetry. Pot lights throughout the entire house. Four generously sized bedrooms, primary bedrooms featuring a large walk-in closet & a fully upgraded ensuite bathroom with a quartz vanity & contemporary finishes. The finished basement adds even more living space and versatility, featuring a legal separate entrance completed by the builder, a spacious fifth bedroom potential or recreation room, a full bathroom, its own laundry, a cold cellar, and ample storage room ideal for extended family or great rental potential. No sidewalk, just minutes from Highways 407, 401, 410, and 403. Walking distance to plazas, bus stops, top-rated schools. (id:49269)
Homelife Frontier Realty Inc.
51 Stevens Road
Temagami, Ontario
An exceptional opportunity to own and operate a well-established, year-round lodge business in the heart of Temagami. Northland Paradise Lodge sits on 2.45 acres with 120 feet of crystal-clear, deep-water frontage on Snake Island Lake part of the Cassels-Rabbit Lake water system offering over 30 km of scenic boating and renowned fishing. This turnkey operation has been successfully run by the current owner for 38 years and caters to families, anglers, hunters, ATVers, and snowmobilers. The property features seven guest suites, each with its own kitchen and bathroom, as well as a two-bedroom seasonal cottage. The owner's private residence offers 1,236 sq. ft. of living space with three bedrooms, a full kitchen, dining and living areas, and breathtaking waterfront views. Additional amenities include docking for up to 12 boats, a dining room that accommodates 18 guests, a recreational room with a pool table and shuffleboard, a gift shop, and a cut-and-wrap shop for processing game or fish. The property is serviced by municipal water and sewer. The sale includes all necessary equipment to operate the business, including boats, motors, canoes, an established client list, 2025 bookings, a business website, and email. Financial statements are available to qualified buyers. Located directly across from the White Bear Forest Conservation Reserve, home to 400-year-old red and white pines, the lodge offers guided hikes, photography tours, and popular wild orchid and mushroom excursions. Guests return year after year to enjoy fishing, boating, swimming, hiking, and the beloved Friday night potluck dinners that celebrate the week's adventures. Northland Paradise Lodge is more than a business, its a lifestyle in one of Northern Ontario's most picturesque and biodiverse settings. Visit the Lodge's website: www.northland-paradise.com. (id:49269)
Chestnut Park Real Estate


