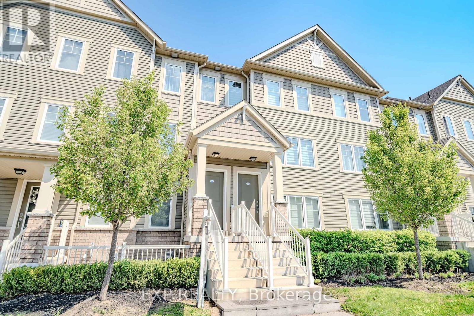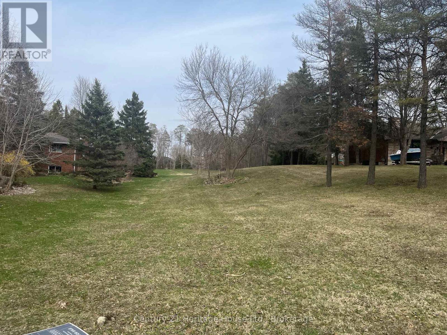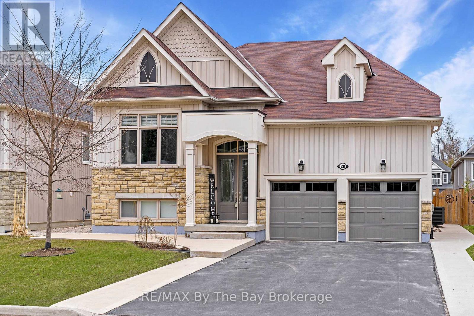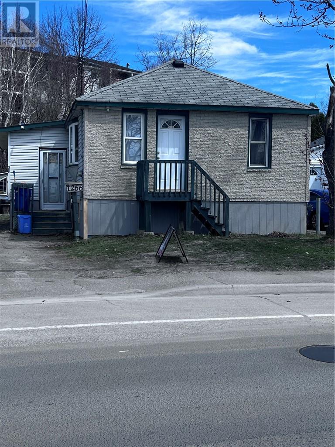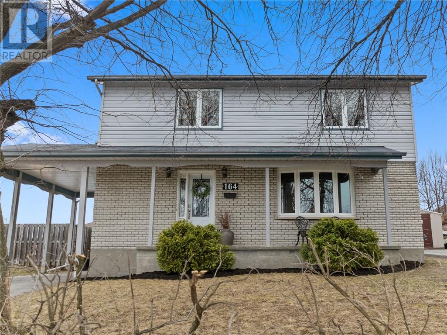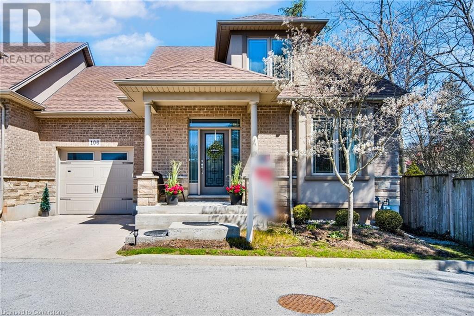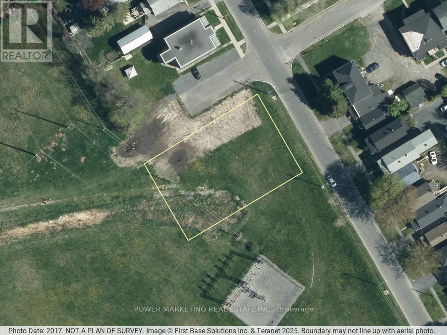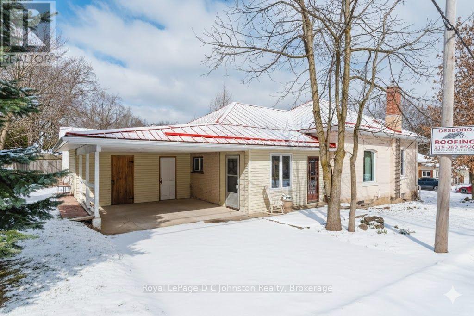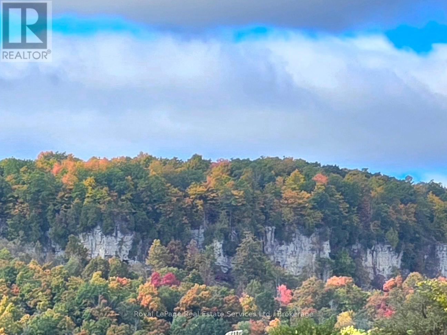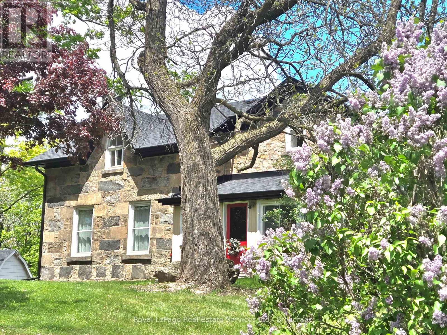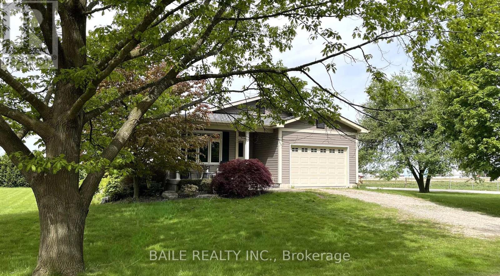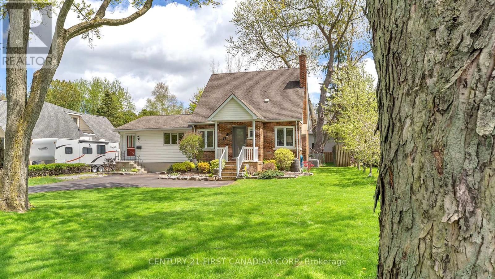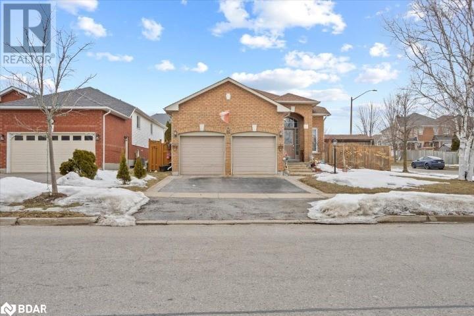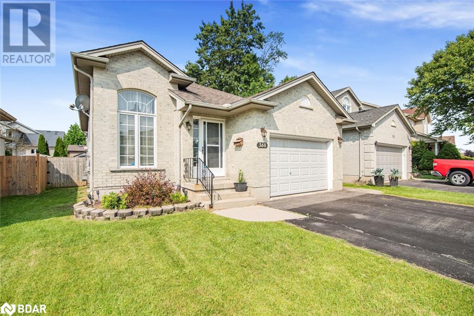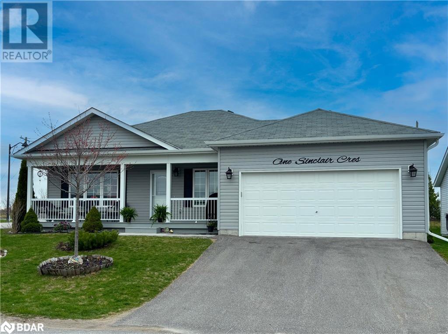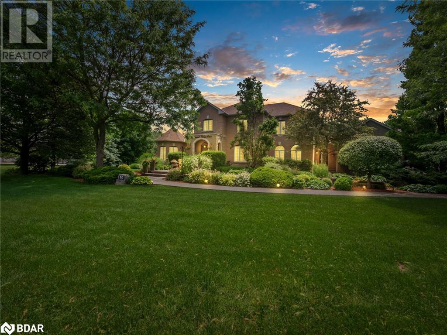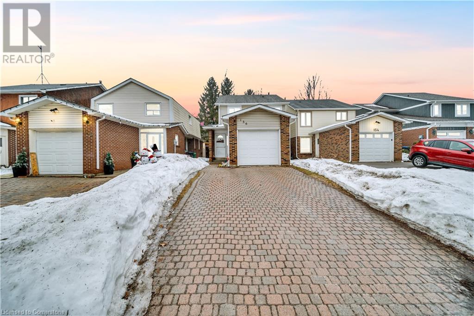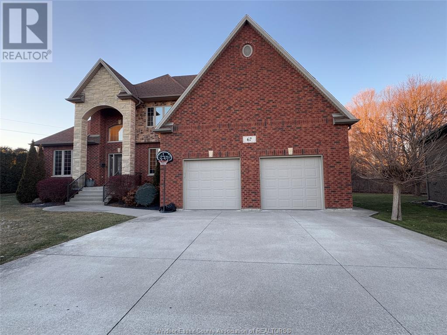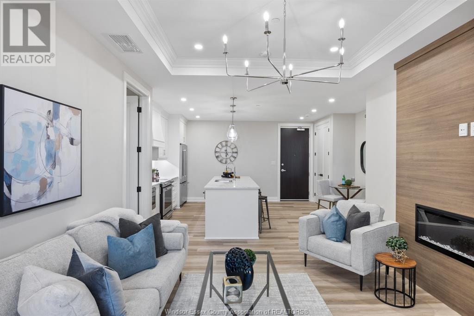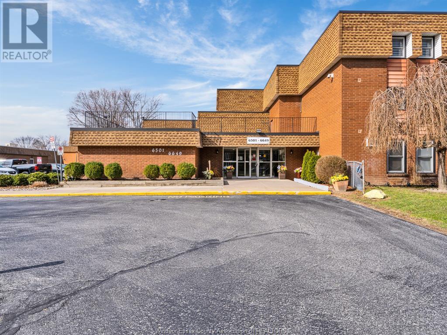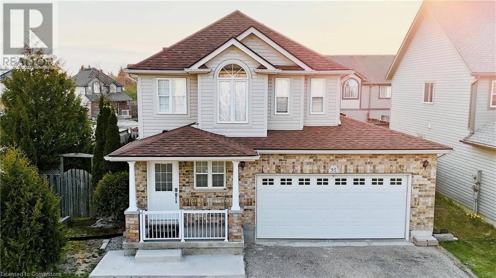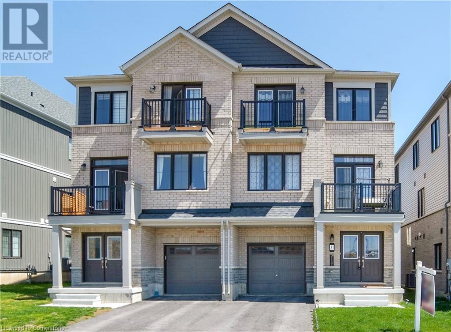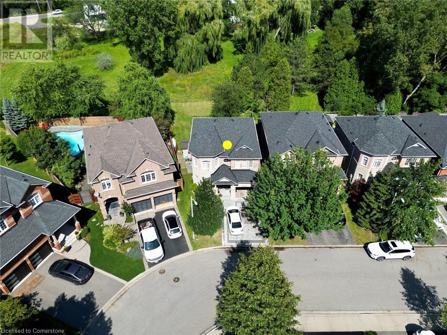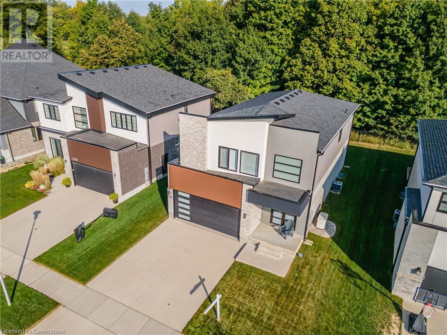10 - 2500 Hill Rise Court
Oshawa (Windfields), Ontario
Stylish 3-Bed, 3-Bath Townhome in Desirable North Oshawa! A well-kept, modern townhome offering a functional layout and contemporary finishes throughout. The main floor features an open-concept living and dining area, a sleek kitchen with breakfast bar, and convenient main-level laundry located just off the kitchen. Enjoy a private balcony perfect for relaxing or entertaining. Upstairs, you'll find three spacious bedrooms, including a primary suite with its own ensuite bath. Located just minutes from Ontario Tech, Durham College, parks, schools, shopping, and Hwy 407. A fantastic opportunity for families, professionals, or investors alike! (id:49269)
Exp Realty
0 Highway #6 N
West Grey, Ontario
Very Nice 100 x 435 ft Lot on hy 6 just South of Durham with Natural Gas & Hydro Near. 1 acre lets you build that dream home & maybe shop, endless possibilities!! Lots like this are very very hard to find. In a area of good homes. (id:49269)
Century 21 Heritage House Ltd.
28 Cristiano Avenue
Wasaga Beach, Ontario
Welcome to this stunning 8-year-old raised BUNGALOW built by Zancor Homes, located in one of the most desired west end neighborhoods in Wasaga Beach, offering over 3,000 sq. ft. of beautifully finished living space. From the moment you walk through the double entry doors, you'll be greeted with wide hallways, 9FT smooth ceilings throughout, and an open-concept layout that effortlessly blends style and comfort. Freshly painted and filled with natural light, this home features 2 spacious bedrooms on the main level and 3 additional bedrooms below, along with 3 full bathrooms. The primary bedroom boasts a walk-out to the brand-new expansive deck (2023), a walk-in closet, and a luxurious 5-piece ensuite with both a soaker tub and glass walk-in shower. Enjoy entertaining in the formal dining room or around the gas fireplace in the cozy living area. The gourmet kitchen shines with matching quartz countertops and backsplash (2023), stainless steel appliances and upgraded light fixtures. Step outside to find a BBQ gas line, custom cement patios and walkways, and additional storage under the new deck providing additional covered storage allowing for even more outdoor enjoyment. This home also features MAIN LEVEL LAUNDRY, New AC (2024), new stairs, and upgraded quartz counters throughout, enhancing comfort and peace of mind. With over $120,000 spent on upgrades, the fully custom-finished basement is a showstopper, featuring a wet bar with quartz counters, a high-end electric fireplace, vinyl flooring, pot lights, and even a hidden rough-in for 2nd kitchen tucked behind the walls of a massive walk-in closet. There's also a 3-piece bath with a modern walk-in shower, making this space ideal for guests, in-laws, or extra income potential. The double car garage offers a large workbench area and walk-up loft for plenty of storage. Don't miss your chance to own this thoughtfully upgraded, move-in-ready home just minutes from the beach and all the amenities Wasaga Beach has to offer. (id:49269)
RE/MAX By The Bay Brokerage
408 - 165 Canon Jackson Drive
Toronto (Beechborough-Greenbrook), Ontario
Modern and New 1-Bedroom with Spacious Living room and Open Concept layout Condo in a Prime North York Location! This bright apartment offers an open-concept layout, a spacious covered balcony, and stainless steel kitchen appliances and Quartz countertop. The large bedroom features a spacious closet, while the 4-piece bath includes a deep soaker tub. Ensuite laundry adds extra convenience. In-suite, washer/dryer - Extremely spacious, in-suite 3-closet storage. Lots of windows with Window coverings throughout - 9ft ceilings - Contemporary laminate floorings. Perfectly located just steps from public transit, including the new Eglinton LRT and Caledonia GO Station, with shopping, dining, groceries, schools, Medical building all within walking distance. Easy access to Highway 401/400 makes commuting easy. Also close to libraries, York Community Center, restaurants, Hospitals, parks and vibrant entertainment venues. This modern neighborhood will suit your everyday needs and caters to your lifestyle. Enjoy access to top-tier amenities, including a fitness center, Yoga studio, Party room, Co-working space, BBQ Facility ,Guests rooms and Visitor Parking , Bike Storage ,Playground with attached Swings and scenic walking trails in a beautifully designed 12-acre community. ** INCLUDED Water and 1 locker. One owned Spacious Parking spot is available if required with extra cost and its negotiable. (id:49269)
Homelife/cimerman Real Estate Limited
251 Eclipse
Sudbury, Ontario
Welcome to eclipse!! This beautiful Carolina bungalow model is nearly completed and is located in the quiet serene neighbourhood of Minnow Lake . This home features a welcoming large entry leading to an open concept, living dining and kitchen area with vaulted ceilings and customize cabinetry with large centre island and quartz countertop. Also offering 2+ 1 bedrooms, 2 bathrooms and a bright and cosy lower level family room with plenty of storage or room for a 4th bedroom. This quality home is built with Dalron Energreen package to keep the utility cost low and affordable. (id:49269)
RE/MAX Crown Realty (1989) Inc.
2023 Morgan Road
Chelmsford, Ontario
Welcome to this stunning 5-bedroom, 3-bathroom home, nestled on 1 acre of beautiful land just 10 minutes from Chelmsford. This home offers an open-concept living space that’s perfect for entertaining and family gatherings. The home offers the perfect blend of country living with modern convenience. The attached double garage is perfect for a full-sized truck, and the impressive 32' x 64' detached triple-car garage is a standout feature—complete with a bay large enough to fit a 28' trailer, plus a heated 20' x 32' workshop for all your projects. Enjoy the peace and privacy of no back neighbors. The spacious primary bedroom boasts a walk-in closet and a luxurious ensuite with a full-sized shower, providing the ultimate retreat. This home, built in 2014, was designed with energy efficiency in mind, featuring ICF construction throughout and 3' of Styrofoam beneath the basement floor for maximum insulation. Experience the best of both worlds—country living with all the modern upgrades and conveniences! (id:49269)
Royal LePage Realty Team Brokerage
1266 Bancroft Drive
Sudbury, Ontario
Minnow Lake Bungalow featuring a side spilt entrance. The main floor has been nicely renovated. This immaculate 2+3-bedroom home is perfect for families with nearby schools and parks or as a student rental near Cambrian College & Laurentian University. The main floor boasts a large eat in kitchen open to a large living room, 2 nice size bedrooms and a large new renovated bathroom, The partially finished basement includes a family room, 3 bedrooms, storage room with a newer high-efficiency furnace, hot water on demand, which is owned with monthly payments, and a nice deep backyard. The split-level entrance is a bonus for anyone thinking of converting the basement back into an apartment! Outside you'll find a deep lot ready for hosting all your parties, 2 outside sheds for your storage needs. Now completing the outside skirting around the house and windows. Sellers are very motivated to sell. (id:49269)
Century 21 Select Realty Ltd
164 Estelle Street
Sudbury, Ontario
Gorgeous true 4-bedroom, 2-storey home perched atop an elevated corner lot in Minnow Lake—one of the area’s most coveted neighborhoods, surrounded by executive homes. This is a rare and remarkable setting that truly stands out. This bright and immaculate home welcomes you with a spacious foyer featuring three closets, and a well-appointed kitchen with granite countertops, oak cabinetry, appliances, a breakfast bar, and a formal dining area perfect for family gatherings. The sun-filled living room offers a huge bay window, gleaming hardwood floors, and a gas fireplace that adds warmth and charm. Upstairs, you’ll find generous bedroom sizes and a beautifully renovated modern main bathroom. The lower level is mostly finished and features a cozy family room with a second gas fireplace (with new modern laminate 2025) and a fifth bedroom or home office—ideal for remote work or growing families. Step outside to your own private backyard retreat: a stunning 20’ x 40’ gas-heated in-ground pool with a diving board, 10’ deep end, and a new liner (2023), heater (2021), and pump & filter (2022–2024). Relax in the electric sauna, entertain in the interlocking courtyard, or simply take in the impressive 90’ (-/+) rear yard width—perfect for lounging or hosting. Additional features include gas forced-air furnace (2018). This is a truly special family home to enjoy just in time for summer! (id:49269)
Real Broker Ontario Ltd
2310 Algonquin Road Unit# 30
Sudbury, Ontario
Welcome to care-free executive condo living - snow and grass maintenance (including sprinklers) done for you! This well-maintained Algonquin green townhouse style home located in a highly sought after south end location close to all amenities. Main floor featuring open-concept living room/dining room with hard wood floors and patio doors to deck. Spacious kitchen with plenty of cupboards and island. Main floor also offers a 2 piece bathroom, and access to finished single car garage. Upstairs boasts a spacious primary bedroom with a 3 piece ensuite and walk-in closet. There are 2 other well-sized bedrooms and 3 piece bathrooms, as well as upper level laundry. The lower level has a finished, large rec room, lots of storage space and patio door to outside, as well as a 3 piece bathroom! (id:49269)
RE/MAX Crown Realty (1989) Inc.
1075 Beatrice Crescent
Sudbury, Ontario
ONE OWNER home in desirable New Sudbury area. THREE generously sized bedrooms. The primary bedroom features it's own 2 PC ENSUITE. Spacious & BRIGHT living room - formal DINING ROOM off the KITCHEN. The lower level offers a LARGE, OPEN concept recreation room, laundry area and 4th BEDROOM. Updated windows and newer shingles. THREE LEVEL side split home PLUS five foot crawl space for ample STORAGE. Conveniently located within WALKING distance to the ski hill, shopping, soccer fields, and the New Sudbury Conservation Area, which boasts scenic walking trails. (id:49269)
RE/MAX Sudbury Inc.
3770 E Trout Lake Road
Estaire, Ontario
Escape to the tranquil shores of Trout Lake in Estaire! This charming year-round cottage offers nearly an acre of privacy, stunning waterfront views, and low taxes—just $1,649/year. The main home features 2 bedrooms, 1 bath, and an open-concept layout that opens to a wraparound deck right at the water’s edge. A separate 2-bed, 1-bath guest house is ideal for hosting friends and family, while the 24x28 detached finished garage has plenty of room for all your toys. The gentle breeze off the lake isn’t only refreshing, but helps you enjoy the outdoors with less hassle of those pesky bugs. Set on the peaceful and picturesque Trout Lake—known for its clear waters, great fishing, and recreational opportunities—this is true waterfront living just outside the city. Whether you’re casting a line, kayaking at sunset, or simply relaxing on the deck, this property delivers the perfect northern escape. Don’t miss your chance to own a piece of paradise! (id:49269)
Exp Realty
909 Bancroft Drive
Greater Sudbury, Ontario
WHY RENT WHEN YOU CAN OWN? Step into ownership with this affordable 3-bedroom detached home in a great Sudbury neighborhood—listed at just $249,900! Perfect for first-timers ready to build equity and add their personal touch. Major updates are DONE: furnace (2022), hot water tank (2022), updated electrical (100-amp panel). Enjoy a fenced backyard, private paved driveway, attached garage (29.85 x 12.89), and a deck for summer hangs. Bonus: there’s a rec room, basement workshop, and even a sauna to unwind after working on projects. Solid bones, great lot, and priced to make your mortgage cheaper than rent. This cherished home has been in the same family since 1958 — now it's ready for you to make it your own. Book your tour today and start building your future. Hydro and Water: $178.33 monthly, Gas: $60.72 monthly. Home inspection report available in Supplements. (id:49269)
Exp Realty
4459 Edmond Street
Hanmer, Ontario
Welcome to 4459 Edmond Street—where style meets substance in this fully renovated family home nestled on a spacious corner lot in the heart of Hanmer. With 3 bedrooms, 2 bathrooms (including a private ensuite), and thoughtful upgrades throughout, this move-in-ready gem is as functional as it is beautiful. Step into a bright and open main floor, featuring a large, modern kitchen with quartz countertops—a true centrepiece for everyday living and entertaining alike. Neutral colours, fresh finishes, and an easy flow make the space feel both contemporary and welcoming. Downstairs, the oversized rec room provides the perfect hangout for movie nights, games, or hosting friends and family. Whether you need extra space to relax or play, this level delivers flexibility without compromise. This home has been completely updated inside and out, so you can skip the to-do list and simply enjoy. From the sleek finishes to the efficient layout, every detail has been carefully considered. Outside, the large corner lot offers great curb appeal, ample parking, and outdoor space with room to grow, garden, or build the detached garage of your dreams. The fully finished exterior complements the interior updates, creating a home that looks as good as it lives. Close to all of the Valley’s amenities, including schools, shopping, and green space, 4459 Edmond is a turnkey opportunity in a friendly neighbourhood—perfect for young families, downsizers, or anyone looking for a stylish space to call home. (id:49269)
Exp Realty
1822 Regional Road 10 (Panache Lake Rd)
Whitefish, Ontario
Situated on a peaceful 2 acre lot, this one of a kind country retreat blends character, comfort and convenience in all the right ways. With 4 very spacious bedrooms and 2.5 baths, this large family home offers plenty of room to grow, relax, and entertain. Each room brings something special reflecting the homes unique charm. From the heated double attached garage, step inside the warm and inviting great room, featuring a fireplace that serves as a secondary heat source. The thoughtful layout boasts a ton of storage throughout, making it as practical as it is charming. The open kitchen has stainless appliances complete with a gas stove, ample cabinets and counter space, and flows nicely to the dining area, offering lots of room for all. Just off the living room is the cutest bedroom with its own 4 pc ensuite and little hiding space. The upper floor boasts 3 very large bedrooms, spacious laundry room with newer washer & dryer (1 yr), and a 4pc bath. The screened-in sunroom is ideal for enjoying your morning coffee, while watching wildlife like deer wander through the yard. Lots of hardwoods and pines on the property and also on the upper level of the lot, there is an older chicken coop and firepit area to enjoy. Outdoor adventure awaits with access to a snowmobile/hiking trail right from your backyard and onto Panache Lake via Crown land. The area also offers a convenience store down the road and Panache Bay marina is just down the hill. If you are looking for a home that is anything but cookie cutter, this country gem is a must see. (id:49269)
RE/MAX Crown Realty (1989) Inc.
2724 River Road
Ompah, Ontario
Why not to live in paradise all year round ? This 6.3 acre estate sits on the banks of Mississippi River with water front of 650 ft. The property is a treasure for fishermen, hunters, bird watchers and wild life lovers as well as for canoeing & kayaking. The wooded over 6 acre property gives you privacy and tranquility. the area is famous for the Dark Sky Preserve. You have the best chance at seeing the most stars, the Moon, galaxies, meteor showers and the Northern Lights right in front of the house. Spacious, modernized , renovated and FURNISHED house retains its rustic character, such as stone fireplace, wooden walls and ceilings, b/in wooden shelves, stone walls. There is a rustic guest house on the property. Both guest house and garage are wired for electricity, but not connected. There is 200 amps service to the main house and 800 amps to the property. The property is located within 3 hr from Toronto. Easy access to the house from the main road. (id:49269)
Sutton Group Quantum Realty Inc
7 Coles Street
Barrie (Sunnidale), Ontario
NO Open House on Sunday May 25th. Meticulously maintained and updated throughout! All brick, bright split level, has a private driveway, insulated garage, on a calm street. Enjoy the ease of a move-in ready stand alone home with updates to windows and doors, gorgeous hardwood flooring, crown moulding, updated bathrooms and a high efficiency furnace, California shutters, driveway (2024) and Roof (2024). A substantial kitchen with picture window, ample cupboards, and counter space overlooking a sun filled a family size dining area, open to living room, on the same level as 3 bedrooms, all matching gleaming hardwood floors, large Primary bedroom overlooking backyard. This house is outfitted with garage access, lots of storage, a finished basement hosting a 4th bedroom, a full bathroom and large recreation area that has a fireplace. Beautiful backyard, with covered barbeque area. Only minutes walk to shopping, eateries, schools, close proximity to highway 400 for commuters. (id:49269)
Century 21 Millennium Inc.
6186 Dorchester Road Unit# 106
Niagara Falls, Ontario
Experience effortless living in this beautifully finished end-unit townhome—perfect for retirees, families, or multigenerational living. With 4 bedrooms—2 on the main floor (including a spacious Primary Suite), 1 upstairs, and 1 in the finished basement—plus 2.5 baths (a private ensuite, main floor powder room, and full bath upstairs), there's space and flexibility for all. The open-concept main floor flows into a chef’s kitchen designed to impress, while the basement adds a cozy rec room and generous storage. Enjoy a large back deck ideal for relaxing or entertaining. Very inclusive condo fees cover building maintenance—windows, doors, roof, decks, driveway, and more—plus snow removal right to your front door! The attached single garage adds extra convenience. Move in, unpack, and enjoy a low-maintenance lifestyle! (id:49269)
RE/MAX Escarpment Golfi Realty Inc.
2103 - 260 Queens Quay W
Toronto (Waterfront Communities), Ontario
Experience Downtown Living With This Extra Large 1 Bedroom + 1 Condominium In The Heart Of Waterfront Community! Close To Harbourfront And Many Downtown Destinations. South West Facing Unit With A Great View Of The Lake And The City In The Solarium.Tenant Responsible For Heat, Hydro & Cable Internet. Recently refreshed with modern tile flooring, and updated finishes, including fresh living room paint, a dishwasher, and an exhaust fan, this home offers both style and comfort. Nestled in an unbeatable downtown location, you'll be just steps from lush parks, trendy restaurants, vibrant shopping, and effortless transit options. (id:49269)
Homelife New World Realty Inc.
496 Meadowbreeze Drive
Ottawa, Ontario
Welcome to 496 Meadowbreeze located in family friendly Emerald Meadows, Kanata. Offering approx. 1742 sqft of beautifully designed space, this Minto Empire model blends modern style with family comfort. This 3 bedroom 2.5 bath freehold townhome features laminate floors throughout, an open living/dining space with a cozy gas fireplace adding warmth and charm and a bright kitchen with plenty of cabinet space. Three generous bedrooms upstairs, the spacious primary bedroom offers a walk-in closet and a renovated ensuite bath with a standing shower. 2 other spacious bedrooms and a full bathroom complete the second level. The fully finished basement adds additional living space, ideal for a home theatre, playroom, or private retreat. Storage room is finished into a gaming room or an office space. Deep Fully fenced landscaped low maintenance backyard perfect for entertaining. Located minutes from parks, top rated schools, shopping, and dining, offering ultimate convenience. This turn-key home is ready for its next owner-a perfect fit for a growing family looking for a fresh start in a vibrant community. Don't miss out on the opportunity to make this dream home yours! *** RECENT UPGRADES: Fully painted (2025), Roof (2018), Deck with Pergola and privacy curtains (2024)Furnace with Humidifier and Heat Pump, (2024) Privacy Fence & low maintenance backyard (2023), Attic Insulation up to code (2023 ), Kitchen backsplash, counters, new stove and microwave hood fan (2023)Primary Ensuite bathroom remodel (2022), Bonus Storage room turned into gaming room*** (id:49269)
Keller Williams Integrity Realty
19 Danis Avenue
Cornwall, Ontario
This 0.34-acre parcel is fully approved and ready for your improvements. Zoned and permitted to build a 4-plex, offering excellent investment potential. Can be purchased with additional land located at 9 & 11 Danis Ave. Don't miss this opportunity. call today to schedule your showing! (id:49269)
Power Marketing Real Estate Inc.
140 Montargis Circle
Ottawa, Ontario
Nestled in the sought-after neighbourhood, this stunning Tamarack-built Bristol model offers 4 bedrooms, 4 bathrooms, and a fully finished basement, making it the perfect family home. Step inside to a bright, open-concept main floor featuring a generous living space, formal dining room, and a dedicated main-floor office/den - ideal for remote work or study. The gourmet kitchen is a chefs dream with a large center island, abundant cabinetry, and all new stainless steel appliances (2022), including a natural gas hookup for the stove. Upstairs, you'll find four generously sized bedrooms including a luxurious primary suite with a walk-in closet and a 5-piece ensuite bath. Enjoy the convenience of second-floor laundry with a brand-new washer and dryer (2024).The fully finished basement adds valuable living space with a large rec room and full bathroom ideal as a home theatre, playroom, or guest suite. Additional features include a rough-in for central vacuum, a carpeted staircase with hardwood underneath, and parking for up to 6 vehicles. Step outside to a fully fenced backyard with no rear neighbors, offering peace, privacy, and the perfect space to relax or entertain on your private deck. Located within walking distance to schools, parks, shopping, and public transit, this home blends comfort, convenience, and community. Don't miss your chance to own this exceptional property! Open House Sunday May 25th 2-4pm (id:49269)
Lpt Realty
402 - 150 Sudbury Street
Toronto (Little Portugal), Ontario
Modern Queen West Loft with the Best open concept Two bedroom Layout in the building! Floor To Ceiling Windows, 9Ft Ceilings, Sealed Finished Concrete, Balcony, Stainless Steel Appliances, Ensuite Laundry and Storage Locker. Steps To Toronto's Best Bars, Restaurants and Shops. Building Amenities include Pool, Gym and Electric Vehicle Charging Stations. Walking Distance To the Best Restaurants and shops in the city! Parking Available for $175/Month. Note Pool is Being Converted into huge new gym - big upgrade to amenities (id:49269)
Psr
Chestnut Park Real Estate Limited
22 Sutcliffe Drive
Toronto (Bayview Village), Ontario
Recently Renovated, Beautiful 3 Bedroom Bungalow nested on a quiet street In The Heart Of Bayview Village. No sidewalk, Generous sized rooms, build in closet, Large Windows, abundant natural light. WALKOUT basement has above great windows, finished With Recreation Room, Bedroom And 3 Pc Washroom, overlooking to beautiful Backyard With Patio And New Deck. Watersoftener and water filteration system for directly drinkable water. Excellent Schools including Bayview Middle School and Earl haig highschool. Only steps to trails, Shopping Centers, Malls, Subway Station, Library, Parks, Highways And Many More. Just move in and enjoy this well taken cared of home! (id:49269)
Nu Stream Realty (Toronto) Inc.
Sw - 83 3rd Street
Arran-Elderslie, Ontario
Welcome to this charming yellow brick bungalow nestled on a desirable corner lot with mature trees and perennial gardens. This 2 bedroom, 1 bathroom home offers original character with modern updates. From the moment you arrive, you'll appreciate the durability of the metal roof and the convenience of the attached carport, which includes additional tool storage space. Step inside to the spacious mudroom with the exposed brickwork. The updated kitchen is bright and functional, with the added convenience of the laundry area just off the back. The 4 piece bath has loads of storage and both bedrooms are bright and inviting with their large windows. The homes original hardwood floors and woodwork have been beautifully maintained and flow through the whole home. Outside, the backyard features a bunkie or storage shed with electricity, making it ideal for a hobby space, workshop, or extra storage. This home has seen many recent upgrades, including new sewer and water lines, weeping tile and weatherproofing around the foundation, as well as new soffit, fascia, and eavestrough - giving peace of mind for years to come. Whether you're looking for your first home or a cozy downsize, this bungalow has so much to offer. Don't miss your chance to make it yours! (id:49269)
Royal LePage D C Johnston Realty
4197 Walkers Line
Burlington, Ontario
34+ Acres approx, fibre optics internet now hooked up, walk to Farm Boy, walk-in clinics, Shoppers Drug Mart, Longo's, Starbucks and great restaurants. Gorgeous escarpment views, note zoning is Escarpment Rural Area, less restrictive than Escarpment Protected Area and potential to designate the adorable stone home and receive a permit to build a second new home. Lots of options for beautiful sites set way back from the road with escarpment views to north and west, even a small forest with trails. Charming stone home, 60' X 120' indoor riding riding arena, and approx 19 stall barn, just north of Hwy 407, this beautiful home and property comprises approx 34 acres of which approx 25 acres are workable, a small wooded forest, and charming residence nicely nestled within a stately homestead setting. Rare opportunity here to own such a large parcel of land so close to all the amenities...many options here...buy and hold for multi generational planning...move in and have fun...or lease and hold! Shingles, eavestrough, energy efficient heat pumps, 2024. Seller may take back mortgage! (id:49269)
Royal LePage Real Estate Services Ltd.
4197 Walkers Line
Burlington, Ontario
34+ Acres approx, fibre optics internet now hooked up, walk to Farm Boy, walk-in clinics, Shoppers Drug Mart, Longo's, Starbucks and great restaurants. Gorgeous escarpment views, note zoning is Escarpment Rural Area, less restrictive than Escarpment Protected Area and potential to designate the adorable stone home and receive a permit to build a second new home. Lots of options for beautiful sites set way back from the road with escarpment views to north and west, even a small forest with trails. Charming stone home, 60' X 120' indoor riding riding arena, and approx 19 stall barn, just north of Hwy 407, this beautiful home and property comprises approx 34 acres of which approx 25 acres are workable, a small wooded forest, and charming residence nicely nestled within a stately homestead setting. Rare opportunity here to own such a large parcel of land so close to all the amenities...many options here...buy and hold for multi generational planning...move in and have fun...or lease and hold! Shingles, eavestrough, energy efficient heat pumps, 2024. Seller may take back mortgage! (id:49269)
Royal LePage Real Estate Services Ltd.
36 Royal Oak Drive
St. Catharines (Martindale Pond), Ontario
Ravine Lot in desirable Royal Henley Subdivision. This attractive raised bungalow offers some very stylish, professional upgrades. On the exterior you will notice the attractive newer front door framed by custom woodwork. Inside, the landing has new flooring tile & updated stairs (new carpet on order & soon to be installed). The main level has a spacious living room with a large bay window, built in shelves and a heated floor(nice!), dining room with built in cabinetry & a kitchen with room for a table, stainless steel appliances (dishwasher, fridge & slide in stove) & window overlooking the backyard. There are three bedrooms with good closet space and a four piece bathroom. The lower level has an outstanding renovated 3 piece bathroom with double sized shower offering handheld and overhead rain showerhead & temperature controlled ceramic floor. Cozy and spacious family room with lots of seating area, woodburning fireplace & a huge 12 ft. wide sliding glass door to the patio & fenced in rear lot with land ownership that goes beyond the fence. There is a rough outline of the lot in the photos. This ravine lot offers rear privacy and a treed view that changes with the seasons. Some updates: 2019 breaker panel, exterior doors in 2023, shingles 2018, lower level reno including the bathroom in 2020, new carpet on stairs, circuit for freezer, natural gas fire pit, gas & electrical for future outdoor kitchen, 2020 landscaped rear yard, flooring, etc. Close to transit, walkway into Jaycee Park, walking bridge joining the park to Port Dalhousie & the beach, Martindale Pond, access to highways, shopping & dining. The subdivision is low density and is comprised of single family homes with a nice mixture of families & empty nesters. Low density community that stays in touch with a neighbourhood Facebook group & currently boasts neighbours who lead special occasion activities ie, Easter egg hunt, Christmas walk, etc. This is a great home in a truly fabulous neighbourhood. (id:49269)
Royal LePage NRC Realty
3293 Morrell St Street
Brooke-Alvinston (Brooke Alvinston), Ontario
Welcome to 3293 Morrell Street, a Beautiful 13 year new bungalow that offers modern living on an expansive lot. This 3 bed, 3 bath home is a perfect blend of comfort, warmth and functionality. Living is easy with an open plan kitchen/living room. The stunning kitchen has stainless steel appliances, and a centre island that opens into the light and airy living area, a perfect gathering space for family and friends. Main floor master bedroom has a 3 pc ensuite with step in shower, and a large walk in closet. 2nd bedroom is located next to the 4 pc bathroom with tub and shower surround. The lower level boasts an extensive Recreation room, craft/hobby space, 3rd bedroom and bathroom. The generous 3rd bathroom has heated floors, with an easy and accessible step in shower. There is a large cold room for food storage needs, and a generous size laundry/utility room. The attached garage is heated with natural gas, has a Smart garage door opener, and a man door that leads into your boot room area with a large closet. Step outside to the professionally landscaped gardens. Cherish the warm summer days on your patio with your gardens and pergola, while enjoying the calming and tranquil sounds of the water feature. This home was originally built on a double lot, and the extra area is serviced. Build a large shop, possible secondary residence, or just enjoy the vast space. All appliances are included, featuring a Smart Washer & Dryer as well as a Smart thermostat. Come and experience small town living and all the amenities Alvinston has to offer. Steps away from the Community Centre, parks, and restaurants. High Speed Internet available. (id:49269)
Baile Realty Inc.
47 Crescent Avenue
St. Thomas, Ontario
A MUST SEE! Welcome to LYNHURST, a highly sought after NW St.Thomas neighbourhood, known for scenic treelined streets, trails, parks, convenient amenities---a true family friendly "small town feel" community, in the lively city of St.Thomas! Lynhurst is where people buy forever homes to grow roots! You won't believe the space this beauty showcases, with a total of 6 bedrooms, 2.5 bathrooms, 2 full kitchens, 2 separate above grade living areas, parking for 6+ cars, the list goes on! This property appeals to almost every criteria of buyer and features a great Multigenerational (side) In-Law Suite, and/or offers fantastic income potential, comfortably accommodating families of all sizes! The original/main home features a welcoming front porch that leads to the foyer & living room with gas fireplace, which seamlessly connects to a fully renovated sleek and modern kitchen with gleaming stainless steel appliances (all new in 2023), plus a connected eat-in area. From the living room the original hardwood floors continue onto two main floor bedrooms, both w/ closets & one w/ patio doors which lead to the sprawling back deck. Main floor also includes a tastefully modernized 4PC bathroom. Upstairs showcases two additional bedrooms, both w/ walk-in closets and sizeable enough to fit a king sized bed! The main home has a forced air system with A/C, which has been regularly maintained, as well as a lower laundry area/unfinished basement. The addition is complete with a separate front entrance & front foyer, HUGE open concept living area (with new carpet 2025), plus a modern gas fireplace & mantle including patio doors which lead to the backyard. The living room area is open concept to a FULL kitchen with dining area. The lower level of the addition is COMPLETELY finished & freshly painted including two bedrooms (with closets), a 2PC washroom, reading nook & sump pump (2025). 15 minutes to London, quick access to the 401 & 15 minute drive to the sandy shores of Port Stanle (id:49269)
Century 21 First Canadian Corp
16 Goodwin Avenue
Bowmanville, Ontario
This exceptional 2+2 bed / 2+1 bath bungalow raised detached corner lot home offers a perfect blend of relaxation, style, and convenience. Built with solid brick on a coveted corner lot, this prime location in serene community of Clarington is a short drive from schools, parks, and essential amenities, making everyday living effortless. With minimal stairs, this home is perfect for raising children, working class, or seniors. The layout boast large windows bringing in abundant natural light, enhancing the picturesque views and ensuring excellent ventilation year-round. In warmer months, the well-placed windows provide natural airflow, reducing the need for air conditioning and allowing for energy savings. The separated kitchen from the living and dining areas, creates privacy and safety for meal preparation. Downstairs, the fully finished basement adds exceptional versatility to the home. It boasts an additional two bedrooms and a bathroom, making it an ideal space for guests, a home office, or recreational use. Additional standout features of this home is its numerous recent upgrades: In 2020, the furnace and main systems were changed to enhance efficiency and comfort. Further improvements in 2022, includes the installation of a state-of-the-art heat pump and a smart tankless water heater. The tankless system is both energy-efficient and convenient, providing instant hot water while significantly reducing utility costs. Whether multiple family members are using hot water simultaneously or switching between gas and electricity for heating, this smart system ensures a seamless experience tailored to energy savings. Outdoor enthusiasts will love the expansive backyard, complete with a swimming pool, a hot tub and a Gazebo, perfect for family fun and relaxation. Whether you're looking for more space for your growing family or well-appointed home just for you , this Clarington gem delivers the perfect balance of suburban charm and modern convenience. (id:49269)
Exp Realty Brokerage
360 White Sands Drive
London, Ontario
Welcome to this beautifully maintained raised bungalow, nestled in the sought-after Summerside neighborhood. With its spacious one-and-a-half-car garage, this home offers a perfect blend of comfort and style. As you step inside, youll be greeted by a bright and airy living room with elegant tiled flooring that flows seamlessly into the open kitchen.The kitchen is a chef's dream, featuring ample counter space, plenty of cabinetry, a stylish backsplash, and energy-efficient appliances. Adjacent to the kitchen, the sunlit dining area provides a wonderful space for meals and opens directly onto a private backyard oasis. Enjoy a generous deck, mature shrubs, and a convenient storage shed the perfect spot for relaxation or entertaining.The main level of the home includes three spacious, naturally-lit bedrooms, as well as a full bathroom. The finished basement is an entertainers paradise, with an oversized family room, an additional full bathroom, an extra bedroom, and plenty of storage space ideal for a growing family or hosting guests.Located on a quiet, family-friendly street, this home offers easy access to the 401 Highway and is just minutes away from shopping plazas, malls, parks, schools, and playgrounds.The possibilities are endless in this charming home! Schedule your showing today and make this dream home yours! (id:49269)
Exp Realty Brokerage
1 Sinclair Crescent
Ramara, Ontario
Welcome to Lakepoint Village, where easy living meets thoughtful design just minutes from Orillia. This beautifully maintained home sits on a sought-after corner lot at the entrance of this vibrant adult lifestyle community. With its two-car garage, double driveway, and professionally landscaped yard, it offers impressive curb appeal and everyday functionality. Inside, you'll find 1,584 sq ft of bright, open-concept living. The layout includes two spacious bedrooms and two full bathrooms, including a serene primary suite with a walk-in closet and private ensuite. A warm and welcoming living/dining space flows into a sun-filled four-season sunroom, perfect for relaxing or entertaining. The kitchen features stainless steel appliances, a modern backsplash, and crown moulding details, all bathed in natural light. A large laundry room with bonus pantry space and an oversized crawl space make storage and daily living a breeze. Step outside to your own private retreat: a peaceful patio surrounded by lush landscaping, ideal for enjoying the spring and summer months. The monthly land lease covers property taxes, water, sewer, garbage collection, snow removal, and road maintenance—offering true peace of mind. Don’t miss your opportunity to enjoy carefree living in a welcoming community where comfort, charm, and convenience come together! (id:49269)
RE/MAX Right Move Brokerage
1187 Inniswood Street
Innisfil, Ontario
FAMILY-FRIENDLY LIVING JUST MINUTES FROM LAKE SIMCOE! Get ready to fall in love with this turn-key gem in the heart of Innisfil. Nestled in a family-friendly neighbourhood just steps from schools, shops, daily essentials, and Huron Court Park featuring playgrounds and athletic facilities, this home offers everything you need for an active and connected lifestyle. Spend your weekends at Innisfil Beach Park only 6 minutes away, where you can swim in Lake Simcoe, soak up the sun, and enjoy year-round waterfront fun. Commuting is a breeze with Highway 400 just 10 minutes away and downtown Barrie only 25 minutes from your door. From the moment you arrive, the charming brick and siding exterior, cozy covered front porch, and upgraded back deck set the tone for relaxed, comfortable living. Inside, the open-concept kitchen, living, and dining area is made for gathering, featuring a walk-out to the backyard and a stylish, modern kitchen with tons of storage. The bright and inviting primary bedroom features a large window, ceiling fan, and ample closet space, while the fully finished basement extends your living area with a spacious rec room, handy en-suite laundry, and a polished 2-piece bathroom. With updated basement flooring, sleek bathroom finishes, and easy-care floors throughout, this beautifully refreshed #HomeToStay is move-in ready and waiting to welcome you! (id:49269)
RE/MAX Hallmark Peggy Hill Group Realty Brokerage
45 Yorkland Boulevard Unit# 206
Brampton, Ontario
CHIC 2-BEDROOM CONDO IN A PRIME LOCATION WITH A BALCONY & EXPANSIVE TERRACE! Step into stylish condo living with this stunning turn-key 2-bedroom, 1-bathroom home, perfect for first-time buyers, downsizers, and investors! Nestled in a prime location near excellent schools, this bright and airy unit offers easy access to vibrant shopping, dining, and parks. Enjoy nearby trails and the breathtaking Claireville Conservation Area. Inside, the open-concept design features soaring 9 ft ceilings, floor-to-ceiling windows, and easy-care laminate flooring. The upgraded kitchen shines with granite countertops, a chic tiled backsplash, and ample cabinetry, while the spacious bedrooms offer generous double closets for all your storage needs. A well-appointed 4-piece main bath serves both bedrooms. Enjoy seamless indoor-outdoor living with a private balcony off the kitchen plus a 300 sq. ft. terrace with a walkout from one bedroom, offering unobstructed views of nature. This unit includes underground parking, a locker, and additional cold storage. Top-tier building amenities include a gym, party room, games room, and guest suites. Minutes to Hwy 427 and 407 for effortless commuting - this #HomeToStay won’t last! (id:49269)
RE/MAX Hallmark Peggy Hill Group Realty Brokerage
10 Forest Ridge Crescent
Limehouse, Ontario
SHOW STOPPER In Ballantry Estates!! Backyard Oasis With A 20 x 40' Inground Salt Water Heated Pool With Waterfall, Stamped Concrete Surround, Cabana With TV, Wrought Iron Fence Around Pool, Large Custom Pergola, Aggregate Cement Patio & Walkways, 30 Zone Programmable Wifi Enabled Inground Sprinkler System With Numerous Drip Lines For Easy Maintenance Of Your Potted Plants, 4 Gas Line Hookups For BBQ and Fire Features, This Gorgeous Home Features A Stunning Massive Renovated Kitchen W/12' Island, Quartzite Counter Top & Breakfast Bar, Built In Appliances, Stainless Wall Oven, 2nd Convection Wall Oven / Microwave, Counter Depth Fridge W/Panel, Dishwasher, Loads Of Drawers, Marble Backsplash, Separate Servery / Coffee Bar And A Formal Open Concept Dining Room, Main Floor Sunken Laundry Room With Backyard & Garage Access. Enjoy Movie Night In The Large Main Floor Family Room W/Stone Accent Wall Or Head Over For Some Down Time In The Beautiful Living Room W/Crown Moulding And Stunning Zen Like Backyard Views. There Is A Main Floor Office For Your Business Activities And A Large Secondary Office In The Basement If You Need A Quiet Space. Enjoy 4 Generous Bedrooms W/The Primary Bedroom Featuring A 4 Pc Ensuite, Walk In Closet And Hand Scraped Hardwood. This 3200 Sq Ft Above Grade Beauty Has A Long List Of Features Including Upgraded Baseboards & Trim, Hand Scraped Hardwood, Professionally Landscaped 2.19 Acre Yard, 3 Car Garage, 4 Bedrooms, 3 Baths, Pot Lights, Phantom Screens On 3 Exterior Doors, Upgraded Door Hardware, Owned Tankless Hot Water Tank, Water Softener, Reverse Osmosis & Water Filtration System, Heat Pump, Loads Of Parking......The List Goes On Please See Attached List Of Features. THIS HOME IS NOT TO BE MISSED!!! (id:49269)
Royal LePage Signature Realty
85 Arthur Avenue
Barrie, Ontario
Welcome to this meticulously maintained 1,621 sq ft bungalow built by Morra Homes. This one-owner home reflects genuine pride of ownership since its date of build. Over the years, the Seller has upgraded numerous windows (2015-2022) and has installed a stylish front door (2016). The spacious, open-concept layout is complemented by a separate family room featuring a cozy gas fireplace, creating an inviting, relaxing space. The home enjoys a desirable southern exposure, ensuring the kitchen & family room are filled with natural light throughout the day. The Shingles were replaced in 2006 with a GAF 25-year Sovereign shingle, and the gas furnace and the central air conditioner were upgraded in 2013. Step outside to a private backyard oasis featuring a deck and lush, mature landscaping, perfect for entertaining or unwinding in peace. The attached double garage (18x20 ft) offers 360 sq ft of space & features an inside entry. The double-paved driveway provides ample parking for multiple vehicles, making this already functional and timeless property convenient. This home features three generously sized bedrooms and two full bathrooms on the main floor, offering a perfect arrangement for families of all stages. The spacious, unfinished basement provides a finished landing and a large blank canvas for your creative vision, featuring ample open space ideal for various uses. It also includes a rough-in for a full bathroom and a dedicated drain for a potential sauna, providing endless possibilities for expansion and customization. Nestled in a quiet, family-friendly neighborhood, you'll be just a short distance from golf, skiing, all major shopping, Lake Simcoe, two beaches, two marinas, RVH, elementary and high schools, parks, and tennis/pickleball courts. It is the perfect location for all age groups and outdoor enthusiasts. Don't miss the opportunity to own this charming, well-cared-for home. The property is being sold in an 'as is' condition by the Executors of the Estate. (id:49269)
Keller Williams Experience Realty Brokerage
6 Bella Vista Trail Unit# 161
Alliston, Ontario
Welcome to 6 Bella Vista Trail, an exquisite bungaloft nestled in a prime Alliston neighbourhood! This spacious home offers four bedrooms, an office, and three bathrooms, including a luxurious main bathroom with a relaxing jetted tub. You'll love the convenience of main-floor laundry right next to the open-concept living area that features soaring vaulted ceilings. There are elegant granite countertops in both the kitchen and bathrooms, adding a modern touch throughout. The walkout basement offers added amenities such as a bar, wine cellar, and an abundance of storage space. Both the basement and main floor feature gas fireplaces equipped with a fan to circulate heat for maximum comfort. Step outside and enjoy your morning coffee on the deck, overlooking a serene pond right in your backyard. Located next to the Nottawasaga Resort Valley Golf Course and close to numerous amenities, this home is ideal for anyone seeking luxury, relaxation, and convenience all in one. (id:49269)
Exp Realty Brokerage
Exp Realty
413 Nassau Street
Niagara-On-The-Lake, Ontario
Welcome to 413 Nassau Street. This luxury residence is the epitome of modern elegance and architectural brilliance. Designed with an open-concept layout that seamlessly blends spaciousness with functionality, every inch of this home exudes sophistication and comfort. Step inside & be greeted by a spacious foyer, 10 ft ceilings, 8 ' doorways & hardwood flooring that adds warmth to this home. The gourmet kitchen is a showstopper with custom cabinetry, granite countertops and a large island that is great for entertaining friends & family. The great room features a glorious coffered ceiling, a stylish fireplace and flows effortlessly into the dining space and out to a lovely outdoor living area through sliding glass doors. The outdoor area is equally impressive boasting beautiful landscaping & a large outdoor fireplace to curl up around on those chilly evenings. The main floor primary suite is a private sanctuary, featuring a spa-inspired ensuite with a soaking tub, separate shower, 2 sinks, walk-in closet & make-up area. Additional highlights include a bright and spacious open concept rec room combined with a gas fireplace and kitchen area, games area, office or workout space. There are 2 large bedrooms in the lower area & 3 pc bathroom. And you never have to worry about storage there is plenty of it. With over 3500 sq ft of living space throughout every detail of this extraordinary home has been thoughtfully curated to deliver an unparalleled living experience-modern and comfortable luxury at its finest. Nestled in one of the most sought after locations this exceptional home is just steps from the heart of historic Old Town. Stroll along picturesque tree-lined streets where architecture and beautifully preserved buildings create an atmosphere unlike anywhere else. A short walk brings you to the shores of Lake Ontario, where breathtaking waterfront views, stunning sunsets, gentle breezes, & walking paths await. (id:49269)
RE/MAX Rouge River Realty Ltd. Brokerage
25 Seguin Street
Ottawa, Ontario
Welcome to 25 Séguin, a well maintained 4-bed, 2.5-bath, 2-story home blending function and comfort. Sunlight fills the living and dining rooms with a bright, warm ambiance. The kitchen is charming and practical, featuring abundant cabinetry, a portable island and a cozy eat-in space ideal for family gatherings. The large upstairs bedrooms and finished basement are versatile living spaces, customizable to your needs. The expansive, fully fenced backyard is perfect for outdoor activities with 3 sheds of added storage. Extra parking is available on both sides of Seguin St. Located in peaceful Cardinal Heights, this family-friendly home has great access to parks, schools, shopping centers, and major Highways 417 and 174. A short drive can lead to downtown, Blair Station, VIA Rail, Montfort Hospital, and various major retailers such as Costco, Loblaws, Walmart. OC Transpo bus stops and school bus stops are steps away. Great find in a prime location! (id:49269)
Comfree
156 Fanshawe Drive
Peel, Ontario
This immaculate, move-in-ready home boasts a carpet-free interior with an elegant oak staircase and abundant natural light throughout. The kitchen features stainless steel appliances, quartz countertops, and a stylish backsplash. The home offers a warm and inviting open-concept living space. Step outside to a beautifully maintained backyard with a wooden deck and an interlocking driveway. Additional features include garage access to the main floor, a fully fenced backyard, and a super clean interior. The finished basement comes with a full bath, kitchen, and a separate entrance, providing great potential for additional living space or rental income. Conveniently located just steps from a bus stop, schools, and all essential amenities, with shopping plazas just minutes away. A must-see home! (id:49269)
Sutton Group Realty Experts Inc
67 Theresa Trail
Leamington, Ontario
LARGE PIE-SHAPE LOT BACKING ONTO LEAMINGTON CAROLINA WOODS (HEINZ BUSH) & NEXT TO WALKING TRAIL TO LEAMINGTON LAKEFRONT & MARINA, THIS BEAUTIFUL CUSTOM BUILT 2 STY HOUSE, OFFERS LRG KITCHEN W/ISLAND & DINETTE, OPEN CONCEPT TO LRG FAM RM W/GAS FIREPLACE & HIGH CEILING. GRANITE COUNTERTOP. FULL DIN RM, 2PC BATH, MAIN FLR LAUNDRY. THIS HOUSE OFFERS LRG PRIMARY BDRM ON THE MAIN FLR W/W-IN CLST & 6PC ENSUITE W/JACUZZI & SHOWER. 2ND FLR HAS 3 LRG BDRMS & 4PC BATH. FULL BSMT W/FAM RM & BDRM & 4PC BATH & STORAGE & MUCH MORE! CONTACT REALTOR® BY PHONE OR EMAIL, FOR MORE INFO. (id:49269)
H. Featherstone Realty Inc.
603 Mountain Maple Avenue
Waterloo, Ontario
This beautifully finished 4 Bedroom home in Columbia Forest is in a neighbourhood surrounded by trees and trails and it feeds to some of the top-ranked schools in the region. The grand foyer entrance boasts cathedral ceilings and extra-large, high-quality ceramic tile that extends into the main living areas. The open concept main floor has plenty of kitchen cupboard space, granite counters, a movable island and a sunken living room. Extend your living space through the dining room patio doors onto the large deck that expands the width of the house. New landscaping in the front and back yards was newly accomplished in 2021. The finished basement (2015) is gorgeous! Wood floors, gas fireplace with custom pine mantel and beautiful built-ins. This home is also carpet-free (except stairs to the second floor) which includes hardwood in the living room and bedrooms. Main floor laundry, ensuite, and more (newly replaced Refrigerator, Dishwasher, and Stove in 2021)! Book your private showing today! (id:49269)
Homelife Landmark Realty Inc Brokerage 103b
1855 Wyoming Unit# 303
Lasalle, Ontario
2.99% FINANCING OR 20K OFF THE LIST PRICE LIMITED TIME OFFER!! IMMEDIATE POSSESSION IS AVAILABLE! UPSCALE BOUTIQUE CONDOMINIUM LOCATED IN THE HEART OF LASALLE’S TOWN CENTRE. RENOWNED TIMBERLAND HOMES, WELL KNOWN FOR QUALITY AND CRAFTSMANSHIP, HAS PUT HIS STAMP ON THIS PROJECT. LOADED WITH ARCHITECTURAL DETAIL INSIDE AND OUT. THIS SPACIOUS UNIT OFFERS 2 BEDROOMS, 2 BATHS, PROFESSIONALLY APPOINTED FINISHES THROUGHOUT. GORGEOUS KITCHEN WITH LARGE SIT UP ISLAND, STAINLESS STEEL KITCHEN AID APPLIANCES. INCLUDED & STONE COUNTERS. GREAT ROOM IS COMPLETE WITH TRAYED CEILING AND 50’ LINEAR FIREPLACE. PRIMARY SUITE HAS AN ENSUITE BATH AND A LARGE WALK-IN CLOSET WITH LAMINATE SHELVING. IN-SUITE LAUNDRY WITH STORAGE AND STACKED WASHER & DRYER THAT ARE ALSO INCLUDED. THIS SUITE COMES WITH ONE ASSIGNED PARKING SPOT PLUS A STORAGE LOCKER. PRIVATE GARAGES ARE AVAILABLE. (id:49269)
RE/MAX Preferred Realty Ltd. - 584
6595 Thornberry Unit# 367
Windsor, Ontario
Welcome to 6595 Thornberry Crescent! This well-maintained, second-floor 2-bedroom, 1-bathroom condo offers a warm and inviting atmosphere in a desirable Windsor location. Nestled near schools, parks, Tecumseh Mall, Walmart, and public transit, it’s perfect for first-time buyers, downsizers, or investors. Enjoy the comfort of a cozy living space, with convenient access to local amenities. Please note: The building’s swimming pool is currently under renovation, adding even more value for future enjoyment. Don’t miss this fantastic opportunity—schedule your showing today! Call today for your personal viewing. (id:49269)
Royal LePage Binder Real Estate
95 Indigo Street
Kitchener, Ontario
Welcome to 95 Indigo Street! This beautifully maintained 3-bedroom, 3-bathroom home features a fully finished basement with a spacious bedroom—perfect for guests, extended family, or a private office setup. Enjoy the convenience of a double car garage and a bright, open-concept main floor ideal for both relaxing and entertaining. Located just minutes from Sunrise Plaza, schools, parks, and transit, this home offers the perfect blend of comfort, space, and location. A must-see! (id:49269)
RE/MAX Skyway Realty Inc
31 Central Market Drive Drive
Caledonia, Ontario
This less than 1 year old, bright and spacious, village-style townhome offers 1560 square-feet of living space, spread throughout three floors in a modern, open concept, and well-designed layout. You get 2 balconies on the second and third floor which look out to miles of unencumbered views of the countryside! There is ample parking with 2 spots in the driveway, 1 enclosed garage space with access directly into the home, in addition to street parking. The lot offers full enjoyment of your balconies, with no buildings presently being directly in front of the home. Office space and laundry are located on the main floor. The second floor offers a bright and spacious kitchen with premium S.S appliances, and an expansive family room with walkout balcony. The home has 3 good sized bedrooms and 2.5 bathrooms. Freehold with no condo fees! Double Door Entry! (id:49269)
Royal LePage Flower City Realty 304
2267 Empire Crescent
Burlington, Ontario
Welcome Home! A rare opportunity to own a gorgeous premium lot, 4-bedroom home in the highly sought after Orchard neighbourhood of Burlington! Step inside and you'll be amazed at everything this home has to offer with over 2,700 square feet of livable space. Your new main floor features endless configuration possibilities with a massive living and dining room. A true eat-in kitchen features ample prep space for your family's best chef and a separate eating area to keep an eye on your little ones finishing their homework. From the kitchen, walk out to your backyard that literally stretches as far as the eye can see! An outdoor paradise awaits as you back onto Bronte creek and a 12-mile walking/hiking/running/cycling trail. Head upstairs for 4 full and oversized bedrooms, no need to fight over who gets the biggest room here! Last but definitely not least, your fully finished basement is an entertainers dream with a full bar set-up plenty of space and will be great for hosting or family movie nights. Your new neighbourhood has everything you'd want: incredibly quiet on your private crescent, 5-minute drive to ample shopping, walk your kids to school on those sunny Spring and Summer days, and for the commuters, you're minutes from the 403 and 407. A true turn-key home, this amazing home awaits you and your family, take a look today and start packing! (id:49269)
Right At Home Realty Brokerage
2208 Red Thorne Avenue
London, Ontario
No rear neighbours with this premium lot! This elegant, prestigious and exquisite six-year-old beauty in the highly desirable Foxwood Crossing neighbourhood of Lambeth, backs on to green space full of deer, birds, chipmunks and all kinds of wildlife. This home offers a unique European design from its curb appeal, to the kitchen design to the windows which tilt or fully open. With nearly 2900 sq ft above grade, plus over 1000 finished sq ft below grade, this home is suitable for extended or blended families. Tons of natural light flood the home which has 4 large bedrooms, 3.5 bathrooms, a chef’s kitchen with floor to ceiling cabinetry, premium appliances and an extended counter-top offering a double sided island. An eat-in breakfast area and a separate dining area, make it perfect to host all of your family gatherings. Main floor is also home to a 2- piece bath, laundry room and garden door to the backyard, which backs on to the tranquil and peaceful treed lot. Upstairs there are 4 bedrooms, a full 4 piece bathroom, a linen closet and a large loft area for your home office. The primary bedroom has its own 4-piece ensuite and a walk-in closet. The newly finished basement level offers a large rec room, which can easily accommodate 2 or 3 bedrooms. A 3- piece bathroom and a rough in kitchen area complete this level. You'll also find additional perks such as smart speakers throughout and fully wired HDMI. Flexible closing date. (id:49269)
Royal LePage Crown Realty Services

