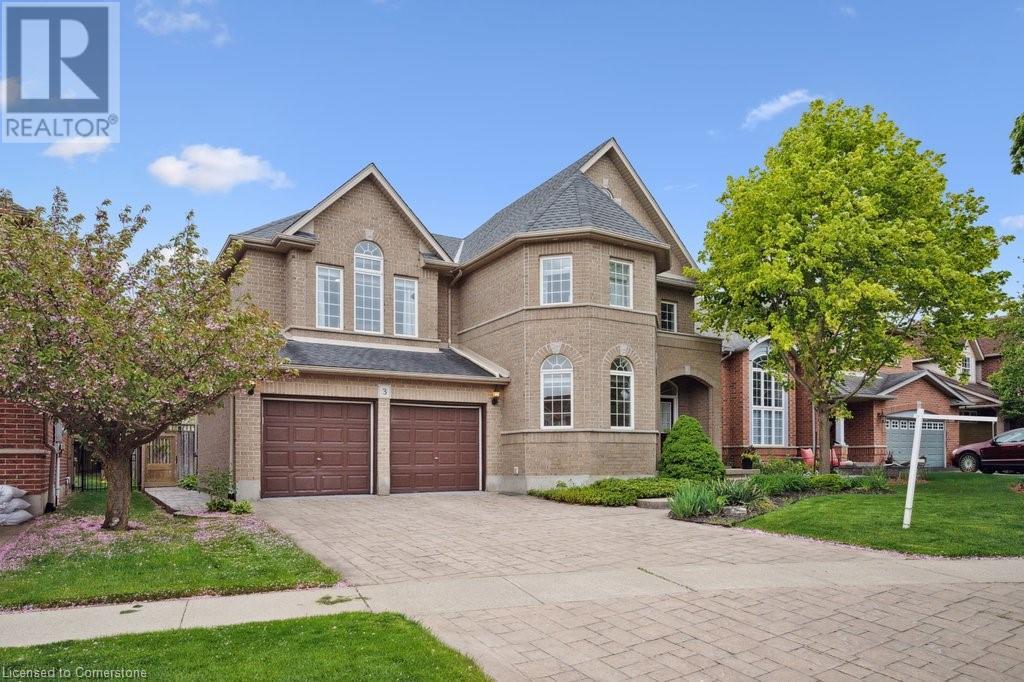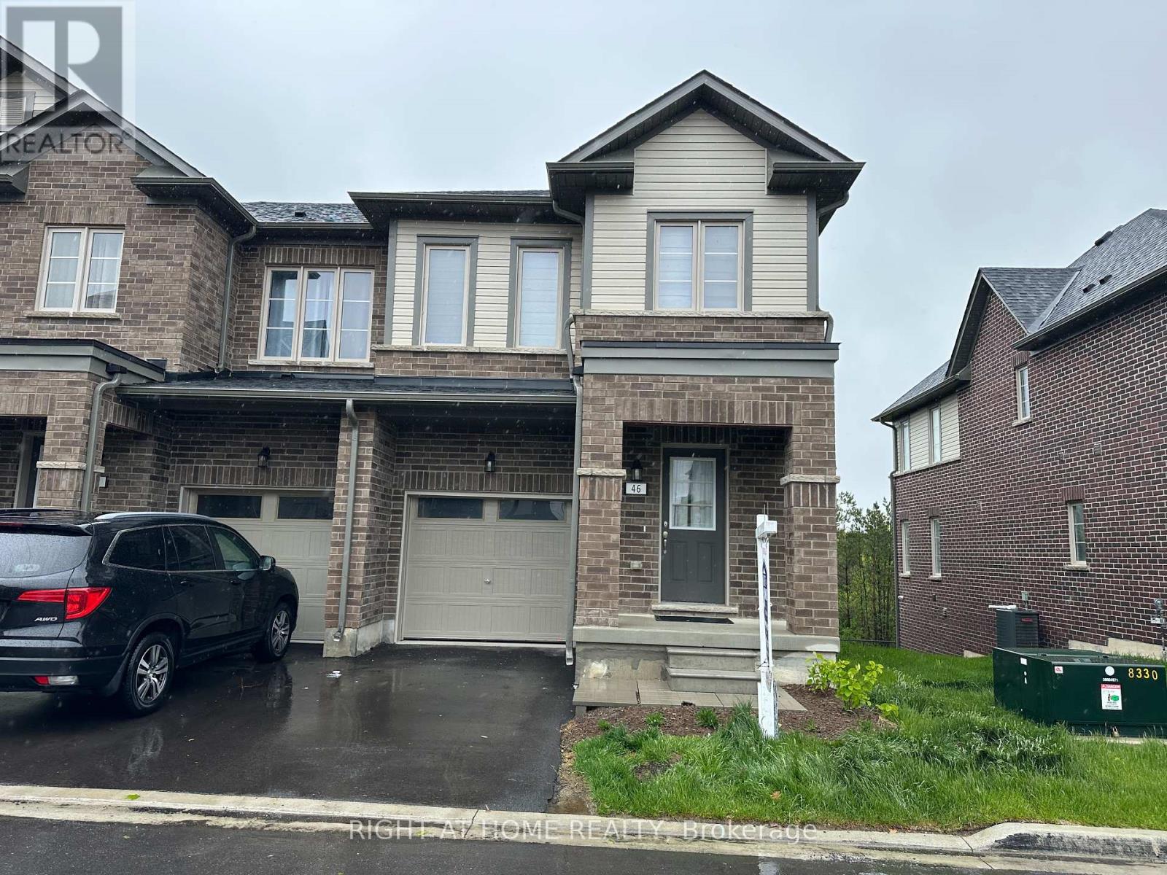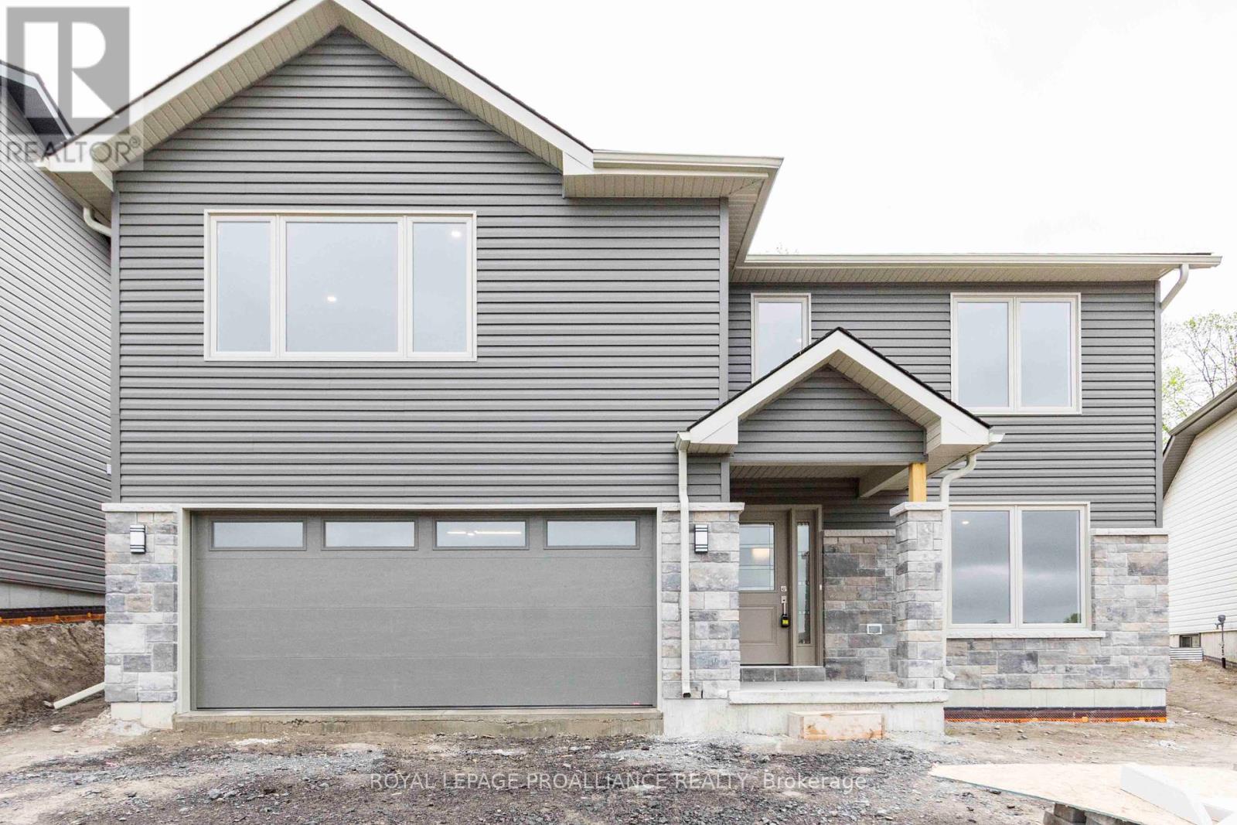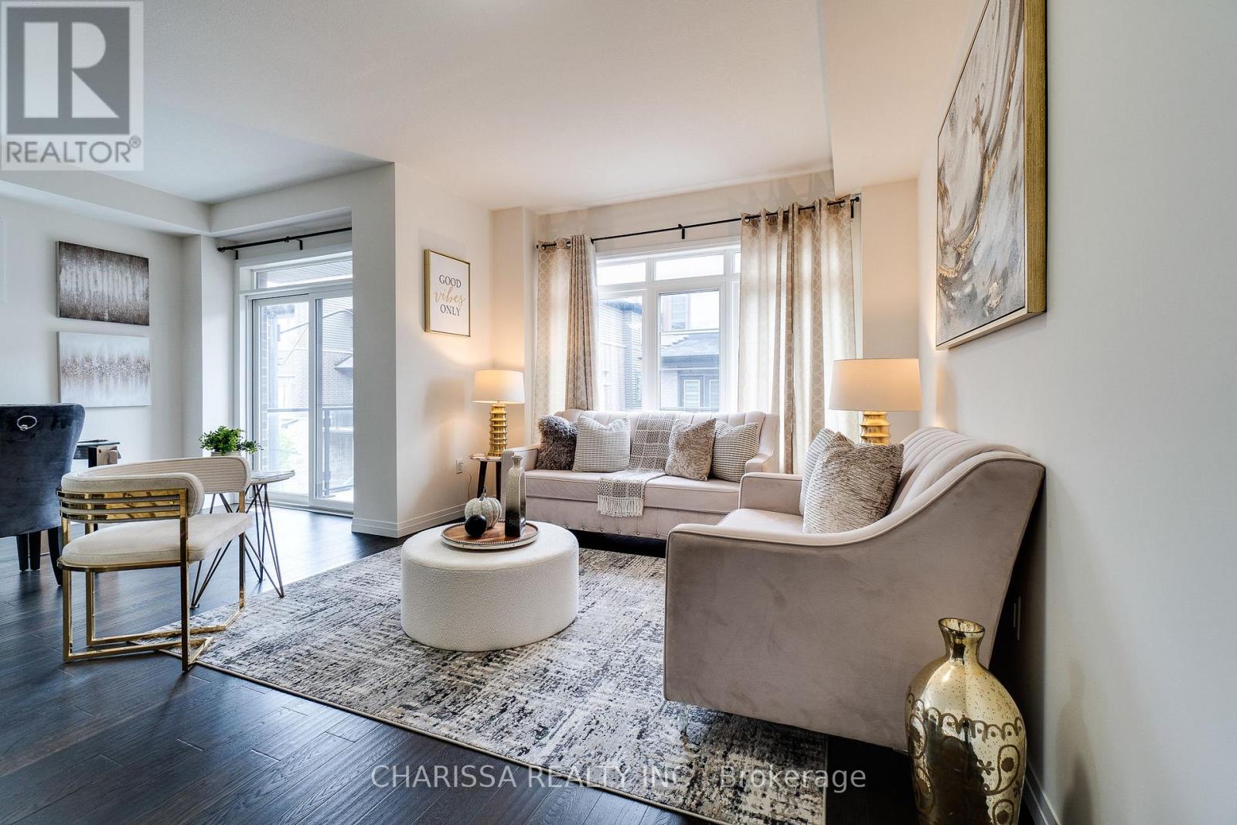3 Kestrel Street
Kitchener, Ontario
Welcome to this beautifully appointed 4+1bedroom, 4-bathroom executive home in the highly sought-after River Ridge community of Kitchener. With over 4,400 sqft finished living space, this home offers a perfect blend of timeless elegance, functional design, and modern comfort—set in a serene, upscale neighbourhood near top schools, trails, shopping, and highways. The main floor features a grand open-to-above foyer with classic columns and arched entries, making a stunning first impression. A formal living room with arched windows and brand new white oak engineered hardwood flows into a refined dining room with elegant lighting. The kitchen is equally functional and inviting, offering granite countertops, solid wood cabinetry, stainless steel appliances, and a breakfast bar for casual meals. A sunny breakfast area walks out to a large deck, perfect for enjoying morning coffee or summer BBQs.The bright great room includes a cozy gas fireplace, built-in shelves, large windows that flood the space with natural light, and elegant crown molding that adds a refined finish. Upstairs, you’ll find four spacious bedrooms and two full bathrooms. The luxurious primary suite boasts vaulted ceilings, an oversized layout, a walk-in closet, and a spa-inspired ensuite featuring a glass shower, a deep soaker tub, double vanity, and quartz countertops. Brand new white oak hardwood continues throughout the second floor, creating a cohesive and polished look. The professionally finished basement adds exceptional versatility. It features a spacious recreation room a full bathroom, a bedroom, and a bonus room. Step outside into your private backyard oasis. The fully fenced yard offers both privacy and functionality, with an expansive wood deck—partially covered—a stone patio, and a charming rustic-style garden shed. Refined, spacious, and ideally located—this home is a rare offering that truly has it all. (id:49269)
Royal LePage Wolle Realty
74 Garside Avenue S
Hamilton, Ontario
Welcome to 74 Garside Avenue South, Hamilton! Pristine, meticulously maintained home located in prime South East Hamilton (Bartonville), with tons of quality updates and features, ready to move in and enjoy! Upper level features 2 large bedrooms with hardwood flooring and 4 pcs bath. Main level features 3rd spacious bedroom, open concept kitchen with white cabinets, pot lights, granite counters, back splash tiles, s/s appliances, large island with granite counter tops, which opens to spacious dining room, large living room, huge window for extra natural light, and main floor full bathroom. Side door entrance leads to partially finished basement with two rec rooms or play area, large laundry and tons of storage. Enjoy your fully fenced back yard with in-ground heated salt pool, stamped concrete patio area, gazebo, and custom build bar/bbq area. Single wide extra long driveway that fits up to three cars, and shed for extra storage. California Shutters throughout main/upper floor. Near schools, parks, shopping and public transportation. Show 10++. Pride of ownership is definitely here. RSA. (id:49269)
RE/MAX Escarpment Realty Inc
46 Senay Circle
Clarington (Courtice), Ontario
Spacious Freehold Walkout Basement Townhouse on One of the Largest Lots in The Vale Project, Clarington, Courtice Built by National Homes! Ready-to-Go, Municipality-Approved Permit for a Legal Basement Apartment Perfect for rental income or extended family living. Private Backyard Overlooking a Ravine and Protected Woodlands. Enjoy serene natural views and peaceful surroundings. End-Unit Townhouse with Semi-Detached Feel Offers extra privacy and space. Facing a Parkette and Play Area Ideal for families with children or those who love outdoor recreation..Featuring an open-concept main floor with a sleek kitchen that overlooks the bright living and dining areas, complete with a walkout balcony-perfect for enjoying peaceful ravine views.Upstairs, discover three spacious bedrooms, 2 rooms with walk-in closets.Conveniently located near schools, parks, trails, Highway 401, public transit, and more, this ravine-backed home is a rare find. Dont miss your chance to own this tranquil retreat! Note: Interior Pictures are from a Previous Listing. (id:49269)
Right At Home Realty
355 Melanie Avenue
Kingston, Ontario
Welcome to this beautifully renovated 2-bedroom basement apartment located in the heart of Kingston. Situated in a raised bungalow in one of the citys most desirable and central neighbourhoods, this spacious and stylish unit offers comfort, convenience, and exceptional value at $1,900 per month, all-inclusive.The apartment has been fully updated with modern finishes, creating a bright and welcoming living space. Thanks to its location in a raised bungalow, the unit benefits from larger windows and plenty of natural light, making it feel more like a main-floor home than a traditional basement.With its own private entrance, this unit offers privacy and independence. Inside, you'll find two generously sized bedrooms, a full kitchen, a comfortable living area, and your very own in-suite laundry no need to share or rely on coin-operated machines. The layout is practical and functional, ideal for professionals, couples, or small families.Residents will also enjoy access to a shared backyard, perfect for enjoying the outdoors during the warmer months. One parking space is included with the unit, adding to the overall convenience.Located in central Kingston, the home offers easy access to public transit, shopping, parks, schools, and other everyday amenities. This is a rare opportunity to live in a quiet, well-maintained property in one of the most convenient locations in the city. (id:49269)
Tfg Realty Ltd.
12 Highside Road
Quinte West (Sidney Ward), Ontario
Second source of income? Multi-generational requirement? This centrally located home is the one for you - this 3 bedroom 2 bath home has a separate entrance and foyer for the lower level which could easily be converted to a one bedroom unit. Updated windows, kitchen with under valence lighting/backsplash and pull out pantry drawers, both bathrooms have also been updated, inside entry from garage and driveway, generator for peace of mind living, lots of parking, good size lot, a few hundred yards to the Bay of Quinte. 10 mins or less to CFB Trenton, Loyalist College, Belleville and 401. Quick possession possible! Check out the full video walk through. (id:49269)
Royal LePage Proalliance Realty
61 Meagan Lane
Quinte West (Frankford Ward), Ontario
Brand new home! This raised bungalow offers over 1850 Sq Feet Of Finished Space. Featuring 3 Bedrooms plus a flex room, 2 Baths, vaulted ceiling, ceramic and laminate floors, deck, double car garage. Primary suite has Ensuite Bath With Walk In Closet. Kitchen with island, and walk-in pantry/laundry area. Forced Air Gas, Central Air, Air Exchanger 7 Year Warranty Plus Lots More. Located In Quiet Village Of Frankford You Can Walk To The Trent River And Hike On Miles Of Walking Trails But Are Still Only 20 Mins Or Less To Belleville/401/CFB Trenton/Walmart/Golf Courses And Beach Access. Quick possession possible! Check out the full video walk through! (id:49269)
Royal LePage Proalliance Realty
1606 - 41 Markbrook Lane S
Toronto (Mount Olive-Silverstone-Jamestown), Ontario
Welcome to this immaculate, high-floor south-facing CORNER END unitwith no neighbors on the north side and breathtaking views that stretch across the Humber River Trail, city skyline, and even the CN Tower. Blending classic luxury with natural serenity, this well-maintained home offers nearly 1,000 square feet of bright, stylish living space designed for both comfort and function.The open-concept layout seamlessly connects a spacious living and dining area to a modern kitchen, complete with stainless steel appliances, an updated coffee nook, and a cozy breakfast area perfect for casual dining or your morning routine. Floor-to-ceiling windows in the dining area fill the space with natural light and frame panoramic views ideal for entertaining or relaxing at home.The primary bedroom features a wall-to-wall triple-door closet, a private 4-piece ensuite with marble countertop, and ensuite laundry for added convenience. The second bedroom is generously sized, making it a perfect space for a guest room, home office, or growing family. With two full bathrooms, in-unit storage, and an ensuite locker, this home is both functional and thoughtfully designed. Additional highlights include crown molding, low property taxes and maintenance fees, and low utility costs. Pets are welcome (with restrictions).Set in a quiet, well-maintained building with no north-side neighbors, residents enjoy a full suite of amenities: indoor pool, fitness centre, sauna, recreation/party room, visitor parking, and 24-hour security. Conveniently located minutes from TTC, Highways 427 & 401, Pearson Airport, and close to York University, Humber College, top-rated schools, shopping, and scenic nature trails. (id:49269)
Keller Williams Energy Real Estate
6005 Hwy 17 E
Echo Bay, Ontario
5.4 acres along Hwy 17 E with lovely 2+1 bedroom bungalow, finished basement, front porch and single detached garage. Located just south of Neebish Rd makes this for a quick trip to the Sault. (id:49269)
RE/MAX Sault Ste. Marie Realty Inc.
23 Fenwick Place
Hamilton (Waterdown), Ontario
Welcome to this stunning 4-bedroom, 3-bathroom home nestled on a quiet street in the sought-after Waterdown community. This sun-filled residence offers a perfect blend of comfort, space, and style.Main Floor Features:Open-concept living and dining area, perfect for entertaining Separate family room with a cozy fireplaceSpacious, family-sized kitchen with pot lights throughoutHardwood flooring (2022) throughout the home. Main floor laundry with interior access from the Garage. Stylish staircase with modern metal Spindles. Walk-out to an extended wooden deck (2023) ideal for summer BBQs and gatherings. Second Floor Offering Four generously sized bedrooms Primary suite with a walk-in closet and a beautifully upgraded ensuite bathroom All additional bedrooms feature double-door closets Recently updated additional washroom on the second floor. Extra-deep lot with a pool-sized backyard plenty of space for outdoor enjoyment Exposed concrete driveway offering ample parking space. Pot lights outside, adding charm and visibility. Close to top-rated schools, shopping malls, grocery stores, parks, library, and all essential amenities. New Furnace and Air conditioner (2024), Attic Insulation Upgraded in (2023) This home is move-in ready and offers everything your buyers are looking for. Don't miss this exceptional opportunity book your showing today and sell with confidence! (id:49269)
RE/MAX Realty Services Inc.
122 - 30 Times Square Boulevard
Hamilton (Stoney Creek Mountain), Ontario
Magnificent 3-Storey End Unit Townhome in Prime Stoney Creek LocationStep into this stunning 3-bedroom, 3-bathroom end-unit freehold townhouse, offering 1,795 sq. ft. of beautifully finished living space in the highly desirable Central Park neighbourhood of Stoney Creek. Bathed in natural light thanks to extra corner windows, this home boasts elegant hardwood floors, 9 ceilings, and modern lighting throughout its spacious, open-concept design.The ground floor features a bright and versatile flex space, perfect for a quiet home office or study, with direct access from both the front door and garage.On the main floor, enjoy a large living and dining area, a modern kitchen with stainless steel appliances, tiled backsplash, breakfast bar, and ample storage, plus laundry and a 2-piece powder room. Walk out to a large glass balconyperfect for enjoying your morning coffee or evening unwind nearly year-round.The upper level features a spacious primary suite with a walk-in closet and 3-piece ensuite, two additional generously sized bedrooms, and a 4-piece bathroom. Other highlights include:Garage and covered carport, offering parking for two vehiclesLocated in a meticulously maintained and well-managed complex with visitor parking steps from your doorWalking distance to shopping, restaurants, cafes, schools, parks, trails, and theatersMinutes from Eramosa Karst Conservation Area and quick access to Red Hill Valley Parkway for easy commutingThis home is the perfect blend of style, space, and convenience ideal for families, professionals, or anyone seeking modern comfort in a vibrant community.An absolute must-see, schedule your private showing today! (id:49269)
Charissa Realty Inc.
38 St Clair Avenue
Kitchener, Ontario
Here's your chance to own a charming home in the highly sought-after neighborhood of Forest Hill! This lovely bungalow is full of character and sits on a generous lot with a stunning backyard, perfect for outdoor living, entertaining, or just soaking up the sun. Step inside and you'll instantly feel the warmth and care that have been poured into this home over the years. The updated kitchen is a chef's dream, featuring granite countertops, a stylish backsplash, and a large window that fills the space with natural light and fresh air, ideal for your culinary adventures. The bright and inviting living room showcases beautiful hardwood floors, creating a cozy yet elegant space to relax or entertain guests. Hardwood extends into both bedrooms, which offer plenty of room for families or those working from home. The primary bedroom is spacious and well-lit, conveniently located near a 4-piece bathroom. The second bedroom includes custom-built-in storage and a sliding patio door that leads to your backyard retreat. Downstairs, the finished basement is made for family movie nights, complete with a gas fireplace, an extra bedroom, a den (perfect for a home office or playroom), and a second full bathroom. Step outside to your private backyard oasis, featuring a deck for summer BBQs, a handy shed for extra storage, and an ample green space for kids or pets to play. The curb appeal is unmatched, with vibrant gardens and a welcoming exterior that will have you smiling the moment you arrive. With excellent walkability to nearby amenities, schools, parks, and transit, this home has it all. Don't miss this opportunity- book your showing today and discover all that 38 St. Clair Ave has to offer! (id:49269)
RE/MAX Real Estate Centre Inc.
180 Huffman Road
Quinte West (Sidney Ward), Ontario
Stunning 2021 custom-built bungalow, offers a perfect blend of modern luxury and functional design. Situated on a generous 1.2-acre lot, with open concept layout, large patio doors to screened deck and an additional open deck. Beautifully exposed wood beams with floor to ceiling gas fireplace. Chef's dream, featuring granite countertops, a farmhouse sink, a gas stove, and stainless steel appliances. There's also a walk-in pantry with shelving and a large functional island with built-in The lower-level walk-out that leads directly to a beautiful in-ground heated saltwater pool. The home also features a spacious 2-car attached garage, complete with in-flooring heating, insulation, and drywall for added comfort. For those who need extra space, there's a heated detached 3-car garage/workshop with roll up doors, man door and patio door, featuring a bar, urinal, and sink for ultimate convenience and style. **EXTRAS** Fridge, Stove, Dishwasher, Clothes Washer, Dryer, Water Softener, Existing Window Coverings, Closet Organizers, Ceiling Fan and Upgraded ELF. High-speed Bell Fibe internet is available. (id:49269)
RE/MAX Real Estate Centre Inc.












