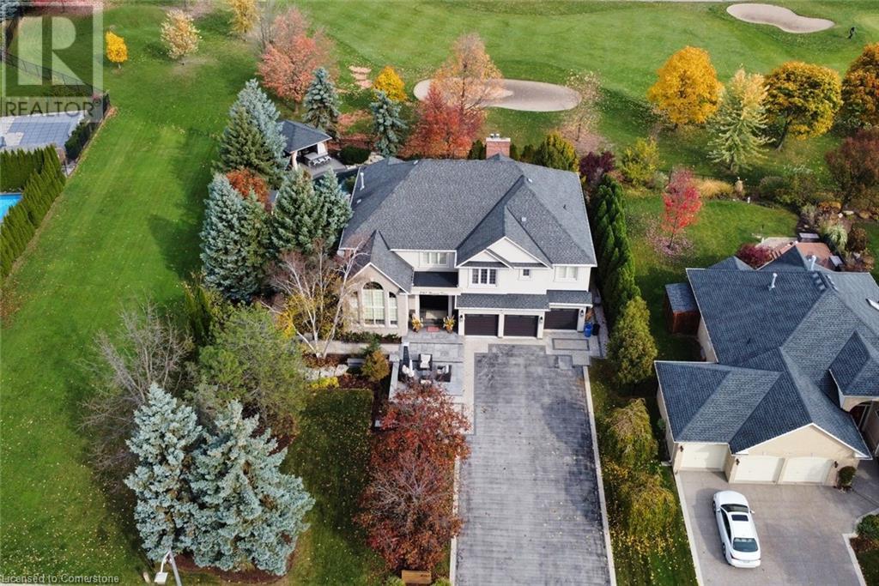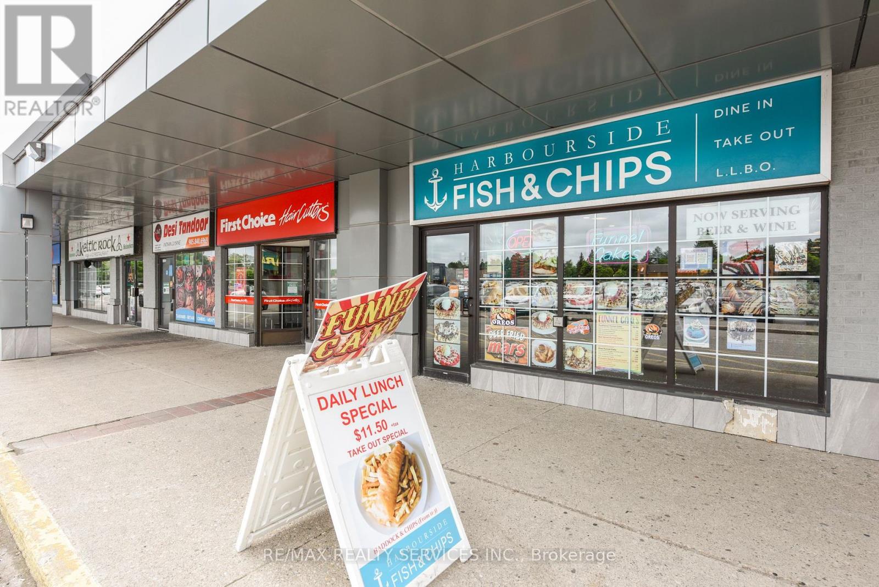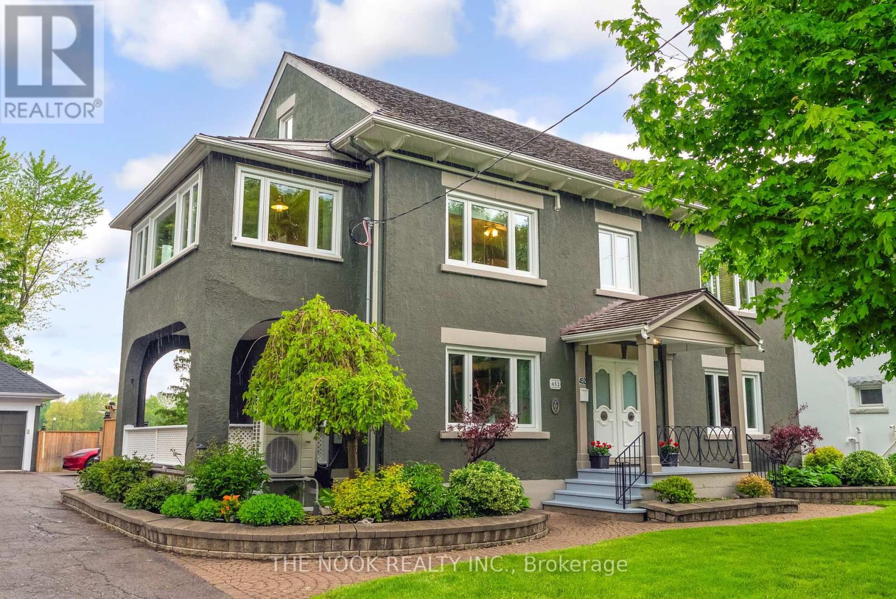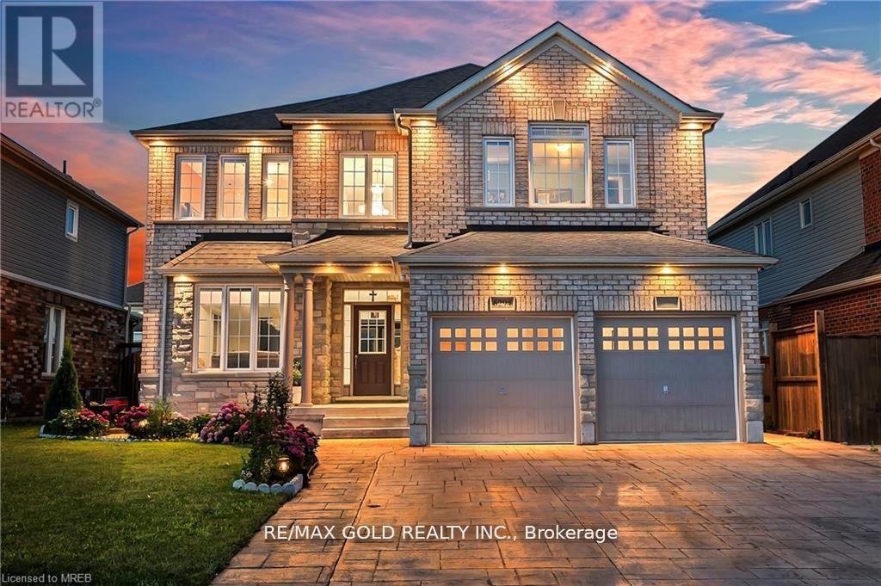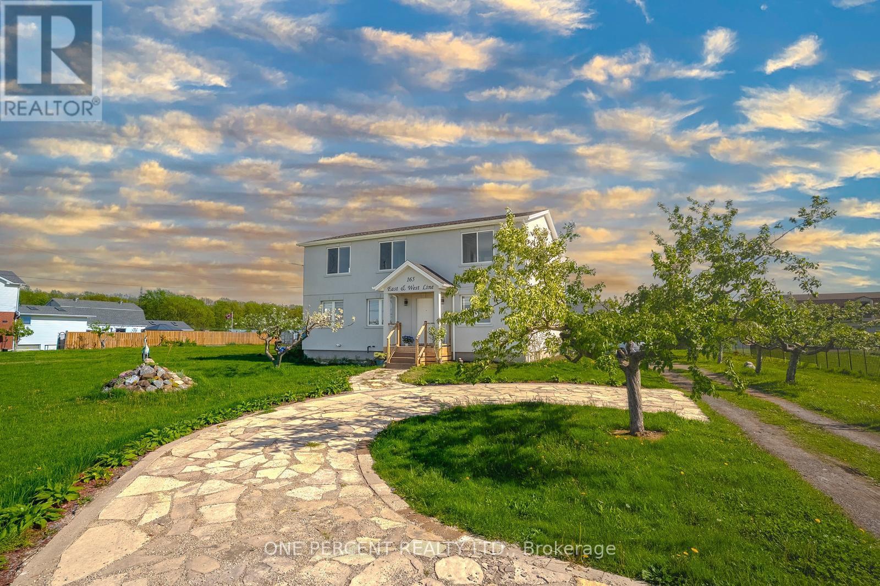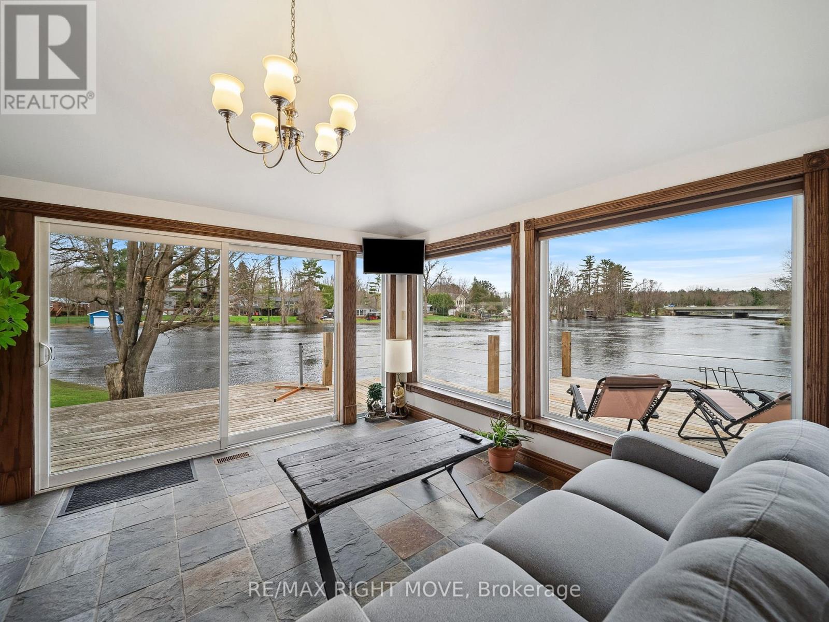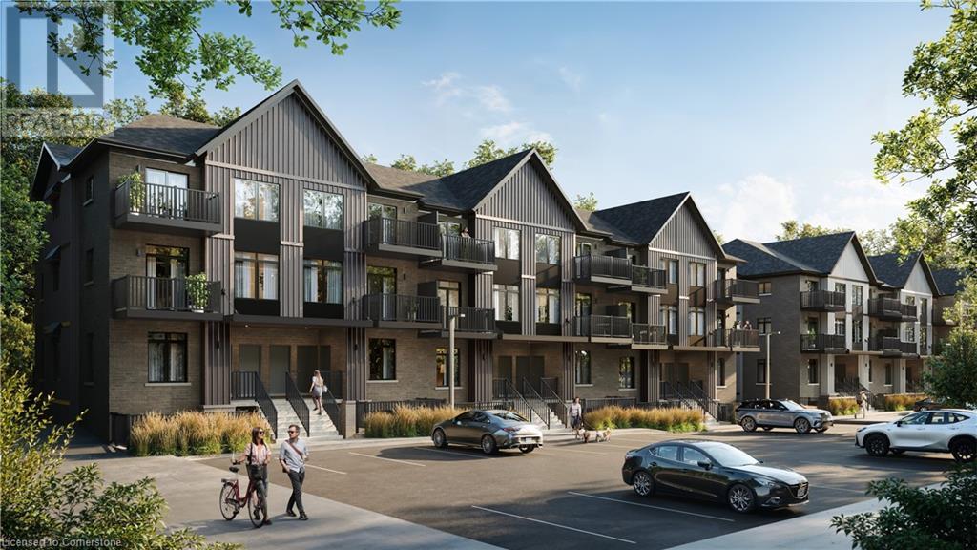2147 Berwick Drive
Burlington, Ontario
The GEM of Millcroft. Nestled in the golf course community of Millcroft, this meticulously maintained residence combines luxury living with ultimate convenience and stunning views. This magnificent lot is over 1/3 of an acre with a 90' frontage, a triple car garage and driveway for 9-12 vehicles. Beautiful stone steps and a grand entryway with outdoor seating leads to solid front doors that open to a grand foyer showcasing engineered hardwood floors throughout. A spacious living room on the left, great for relaxation adjacent to a dining room to accommodate large dinner parties. A grand island grabs your attention in the kitchen equipped with premium GE Monogram appliances, stunning stone countertops, custom cabinetry, and ample prep space perfect for entertaining or culinary creativity. A rec room for entertainment with a cozy gas fireplace also on the main floor, ideal for movie nights or cozy relaxation. Down the hall lies an office with outside access to a covered porch. Up the staircase the second floor greets you with a large open space. The primary bedroom is a tranquil retreat with a gorgeous fireplace, and access to a private covered porch, ensuite featuring separate tub, walk-in shower, double sinks, and high-end finishes. A massive walk-in dressing room with custom built-ins to store your wardrobe in style is also part of this space. 2 bedrooms share a bathroom entrance while the 3rd bedroom has an ensuite bathroom. Lwr lvl in-law suite ideal for guests or multi-generational living, complete with full kitchen, family room with electric fireplace, a spacious bedroom with a large dressing room, washer/dryer, 3-Piece Bathroom and private entrance and access to the backyard. The backyard oasis offers in-ground concrete saltwater pool, cabana, TV & gas fireplace. Weekly pool and landscaping maintenance included with fall closing. Great schools close to HWYs, restaurants, parks, and many other amenities. (id:49269)
Apex Results Realty Inc.
180 Sandalwood Parkway E
Brampton (Heart Lake West), Ontario
Exceptional Turnkey Opportunity Award-Winning Fish & Chips Restaurant in Brampton! No Franchise restrictions, No royalty fees!. Own your own Brand Discover one of Brampton's highest-rated fish & chips restaurants on Google, boasting a diamond and platinum award from the Brampton Guardian for outstanding seafood and fish & chips. This beautifully designed, professionally built-out restaurant features a charming nautical-themed dining area and is LLBO licensed, offering a warm and inviting ambiance with a stunning 100-year-old barn board accent wall. Offers full dine-in and takeout service, plus a famous dessert menu featuring the best funnel cakes in town. Located in a high foot traffic plaza, this restaurant enjoys a loyal and abundant customer base with strong repeat business and excellent community presence. Option to extend business hours for increased revenue. The commercial kitchen is professionally and efficiently designed for optimal workflow and productivity ideal for busy service times. Don't miss this rare opportunity to own a thriving, reputable restaurant with proven success and strong brand recognition, successful business with room to grow! . This is Fantastic opportunity to take over a thriving. Fully operational Restaurant. (id:49269)
RE/MAX Realty Services Inc.
3201 Epworth Crescent
Oakville (Bc Bronte Creek), Ontario
This beautifully updated 3-bedroom, 3 full and 1 half-bath townhouse offers over 2,000 square feet of thoughtfully designed living space plus fully finished basement. Located in the vibrant and well-connected community of Bronte Creek, this home combines comfort, style, and convenience. The main floor begins with a welcoming entrance of professionally landscaped stonework, leading to a bright open-concept layout. A kitchen renovation in 2021 introduced sleek cabinetry, premium counters, and modern lightingperfect for casual meals or Friday night takeout you swore you'd cook instead.Upstairs, the skylight above the staircase fills the home with natural light, adding warmth to the hallway and enhancing the overall design. Each bedroom includes custom closet organizers installed in 2017, offering a smart solution to keep things tidyor at least appear that way. The primary bedroom features an ensuite bathroom for added privacy.The finished basement provides flexible space for a family room, home office, or that home gym youll never use but will look great on social media. Additional updates include a new roof in 2018, air conditioning and furnace replaced in 2019, and new shutters for that extra touch of curb appeal.Step outside to enjoy the patterned concrete patio, installed in 2021, just in time for your next backyard barbecue or quiet morning coffee. Amenities nearby include Provincial parks, outstanding schools, grocery shopping, and easy access to Bronte Go.This property has been cared for and improved with both functionality and aesthetics in mind ideal for homeowners who value both comfort and thoughtful upgrades. (id:49269)
RE/MAX Escarpment Realty Inc.
66 Glendale Avenue
Deep River, Ontario
This lovely 3 bedroom 2 storey semi-detached is located just minutes to the golf club, arena, shopping and schools. Features- large open concept kitchen and dining area with updated cabinets with peninsula bar top, dishwasher, spacious living room, 3 generous sized bedrooms and 4 pc. bath on the second level, full basement with finished Rec room, storage and utility room, gas heat,/ central air, single detached garage that fronts on the rear lane that is great for back yard access to park the boat or RV. Call today. 24 hour irrevocable required on all offers. (id:49269)
James J. Hickey Realty Ltd.
38 Afton Road
London South (South T), Ontario
Perfect for first-time buyers! This charming 2-bedroom, 1-bath home has been thoughtfully updated so you can move right in and enjoy. The modern kitchen is fully renovated and ready for your first dinner party (or takeout night we wont judge!). The spacious primary bedroom, once two rooms, is now a dreamy retreat with tons of closet space. The 4-piece bath has had a full makeover, too.Outside, you'll love the fully fenced backyard with privacy fencing, an iron gate, and a beautiful concrete patio perfect for summer BBQs or relaxing with a coffee. A newer garden shed offers extra storage, and the fresh concrete walkway at the front adds great curb appeal. Located in a friendly neighbourhood where you can watch your child walk to school (you can actually see the school at the end of the street) and just minutes from shopping and easy 401 access, this updated home checks all the right boxes for a smart start. (id:49269)
Keller Williams Lifestyles
457 Jessica Way Road
London North (North I), Ontario
LOCATION, LOCATION! Situated on a quiet crescent in Northwest London just south of Hyde Park and backing onto wooded area. First time offered to the market. This quality built home features 3 bedrooms plus a 2nd floor family room/loft that could easily be converted to a 4th bedroom. Open concept kitchen with huge centre island, good sized dinette and great room with gas fireplace. The primary bedroom has a large walk in closet and 4 pc ensuite. The lower level is a partial walk out and has extra large windows letting in lots of natural light. Recently added deluxe composite sun deck with glass railing overlooking the beautiful back yard requires almost no maintenance. Extra special features added at time of construction included an oversized double garage with insulated door and auto opener, main floor laundry and 5 included appliances , central vacuum with kitchen kick dustpan built in speakers in family room and a nest thermostat. Don't miss the opportunity to own this remarkable property! (id:49269)
Nu-Vista Premiere Realty Inc.
Nu-Vista Primeline Realty Inc.
2215 Old Second Line Road
Ottawa, Ontario
Prime location for the best of country living right outside the city perfect for those seeking tranquility and easy access to the urban lifestyle! This incredible 2 acre property boasts a sprawling all Brick/stone 3+2 Bedroom Bungalow. Enjoy the beauty of outdoors nestled in this lovely & private setting! Relax on the back deck, under the covered gazebo or in the 3 season gazebo encompassed with weatherall windows. Inside, a large front foyer greets you leading to the spacious Living Rm with a lovely stone fireplace & French doors opening to the back deck, French doors open to the formal dining room adjacent to the amazing Kitchen complete with nice lighting, pot drawers, pullouts, granite counters, back splash & centre island with bar fridge. This culinary haven opens up to a vast Family Room, complete with a cozy fireplace and another set of French doors to the inviting back deck. Then on to the designer laundry & mud room for your every day entrance off the garage. This area was thoughtfully created with a built-in bench, cabinets, counter space, backsplash & stainless sink plus access to the extra-ordinary walk-in pantry. All this will keep you organized! The Primary Bedrm is a great retreat featuring a large picture window & side window, walk-in closet plus an updated 3 pce ensuite with roomy walk-in shower. 2 additional Bedrms have double closets & use of the renovated 4 pce bath with stunning cabinetry, vanity with granite counter & extra storage cabinets. Descend one of the two staircases to discover a finished basement comprising two large Bedrms, both with walk-in closets, and an expansive Rec Room perfect for guests or older children seeking privacy. The vast basement also hosts a sizable workshop, cold storage, and abundant unfinished storage space. This magnificent home embodies both style functionality, ensuring it meets all your family needs with plenty of parking and a large 2 car garage! A truly remarkable home & setting awaits! (id:49269)
RE/MAX Hallmark Realty Group
452 Simcoe Street N
Oshawa (O'neill), Ontario
Own a piece of history with this stately, Georgian Revival century home on a 75'x172.5' lot in the heart of Oshawa. Lush perennial gardens & mature trees back onto historic Alexandra Park perfect for dog walking, family fun, & enjoying community events. Located in the sought-after O'Neill neighbourhood, rich w/charm & history. Offering just over 4,500 sq ft of beautifully maintained living space. A grand double-door entrance welcomes you into a bright & spacious hallway. The elegant living rm features a cozy gas fireplace, crown moulding, & French doors leading to a covered, south-facing verandah. The formal dining rm showcases beamed ceilings, warm wood-panelled walls, & a classic butlers door to the eat-in kitchen. A charming secret staircase, once used by house staff, connects the kitchen to the second level a delightful architectural detail full of character. The kitchen also opens onto a private, covered deck w/skylights & overlooks a fully fenced, pool-sized backyard w/gated access to the park.The second level boasts a spacious primary retreat complete w/his & her closets, a sunny private sunroom, an office, and a 4-pc semi-ensuite bath w/jacuzzi tub.Two additional generously sized bdrms & a second 4-pc bath complete the floor. The third level offers three more bdrms, a 4-piece bath w/a relaxing jacuzzi tub, a deep closet + additional storage space.The lower level includes a separate entrance to an in-law suite w/an open conept living/kitchen area, bdrm, den & a 3-pc bath. You'll also find a large laundry rm w/counter space, cupboards, & a double sink, as well as a separate storage & utility room. Ideally located close to top-rated schools, public transit, Parkwood Estate, Lakeridge Health, Oshawa Golf Club, restaurants, shopping, the YMCA, & Valleyview Park home of the annual Peony Festival. A full list of features, info & upgrades is available in the attachments. This is a truly one-of-a-kind home you won't want to miss! (id:49269)
The Nook Realty Inc.
6294 St. Michael Avenue N
Niagara Falls (Forestview), Ontario
Step into luxury and comfort in this exceptional home, perfectly nestled in one of Niagara Falls most sought-after neighborhoods. Boasting over 3,200 square feet of meticulously finished living space, this remarkable property offers the ideal blend of elegance, functionality, and style. From the moment you arrive, you will be impressed by the stamped concrete driveway that accommodates up to six vehicles, complementing the spacious two-car garage. As you enter the home, rich hardwood floors lead you through an expansive main floor designed to inspire. Enjoy the versatility of two distinct living areas, a formal dining room, and a private office or a bed room. The main floor also includes a modern two-piece powder room and a convenient laundry room for added ease. At the heart of the home lies the gourmet kitchen, featuring sleek quartz countertops, beautifully crafted cabinetry, and ample space for cooking and entertaining. Large, strategically placed windows fill the home with natural light, creating a warm and inviting atmosphere throughout. Upstairs, the second floor welcomes you with four generously sized bedrooms and a versatile loft area, perfect as a playroom, additional lounge, or study nook. The primary suite is a luxurious retreat, complete with his-and-hers closets and a spa-like 5-piece ensuite bathroom. Located just minutes from parks, shopping, public transportation, and top-rated schools, this home offers not only incredible living space but also unmatched convenience and lifestyle. (id:49269)
RE/MAX Gold Realty Inc.
165 East West Line
Niagara-On-The-Lake (Lakeshore), Ontario
A rare investment opportunity in the heart of Niagara-on-the-Lake! This extensively renovated property (2023 with permits) offers modern living, flexibility, and strong income potential. Major upgrades include all-new framing, insulation, drywall, plumbing, roofing, flooring, kitchens, bathrooms, updated electrical with copper wiring, and laundry rooms. Move-in ready and fully furnished, it also comes with a John Deere riding mower and ATV. The home features 4 bedrooms, 3 full bathrooms, a powder room, and 2 full kitchens. With separate exterior entrances for the main and second floors, its ideal for families living together while maintaining privacy, or for maximizing rental income. A detached dwelling on the property is currently tenant-occupied under a fixed lease, offering immediate rental income. Possibility of lease continuation beyond December 31, 2025, subject to mutual agreement between tenant and future owner. The main dwelling is currently licensed for short-term rental (e.g., Airbnb); buyer to verify future use and license transferability with the municipality. Situated on a large, private lot with a detached garage, greenhouse, gazebo, and an organic garden featuring over 23 varieties of fruits and vegetables. The property abuts farmland, offering peaceful surroundings and rural charm buyer to verify neighboring land use if material. A 2023 septic system evaluation and survey plan are available. The home is serviced by a private well and septic system, and includes a water softener and filtration system. Located in the sought-after 102 - Lakeshore neighborhood, close to top-rated schools, public parks, transit, and essential services. Quick access to Lakeshore Road, the historic Old Town, St. Catharines, and the U.S. border. More than a home this is a one-of-a-kind investment opportunity! (id:49269)
One Percent Realty Ltd.
1012 Cowbell Lane
Gravenhurst (Morrison), Ontario
Endless possibilities await with rare CC-5 community commercial zoning live, work, or invest on the Severn River. Your Gateway to Muskoka Living on the Severn River.Welcome to 1012 Cowbell Lane, where comfort, charm, and breathtaking views come together to create the perfect riverside retreat. This lovingly maintained 2-storey home offers 1,456 sq/ft above grade and is thoughtfully designed for year-round enjoyment.Step inside to a gourmet kitchen featuring granite countertops, stainless appliances, and a gas stove perfect for creating memorable meals. The sunken living room is the heart of the home, framed by massive windows offering panoramic 180-degree views of the Severn River and walkout access to a sprawling 445 sq/ft deck. Hardwood hickory floors flow seamlessly through the living, dining, and bedroom spaces, while tile floors add a stylish touch to the sunken living area and baths. Upstairs, two bedrooms await, including a serene primary bedroom overlooking the water. A spa-like 3pc bath features an oversized glass shower with view of the river through the window, with a convenient half bath on the main level.The unfinished basement offers abundant storage, laundry, and a bonus shower. Outside, enjoy a 510 sq/ft dock with diving board, hot tub, and a double detached garage (insulated & gas heated). Updates include house shingles (2021), garage shingles (2024), and new A/C (2020).Complete with full water filtration (UV, RO), paved drive, and sold fully furnished just unpack and enjoy.This is more than a home its a lifestyle. Your peaceful Muskoka escape awaits. (id:49269)
RE/MAX Right Move
824 Woolwich Street Unit# 96
Guelph, Ontario
Discover Northside by Granite Homes A Thoughtfully Designed Stacked Condo Townhome Community. Welcome to Northside, an exceptional new build community of stacked condo townhomes by award-winning builder Granite Homes. This Terrace Interior Unit offers 993 sq. ft. of well-designed, single-storey living, plus an additional 73 sq. ft. of private outdoor terrace space. Inside, you'll find two spacious bedrooms, two full bathrooms, and upscale finishes throughout, including 9-ft ceilings, luxury vinyl plank flooring, quartz countertops, stainless steel kitchen appliances, and in-suite laundry with washer and dryer (included). Parking options are flexible, with availability for one or two vehicles. Ideally located beside SmartCentres, Northside offers the perfect blend of quiet suburban living and convenient urban access. You're just steps from grocery stores, retail, dining, and public transit. Book your private tour today three professionally designed model homes are now open by appointment. (id:49269)
Exp Realty (Team Branch)

