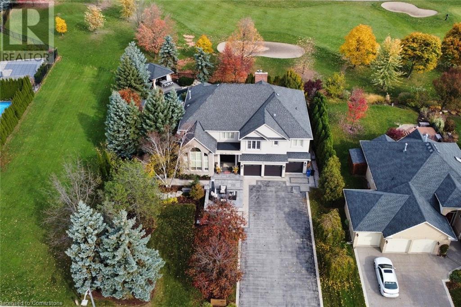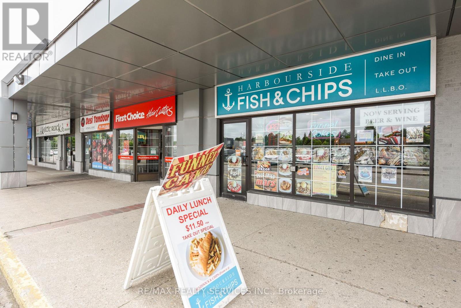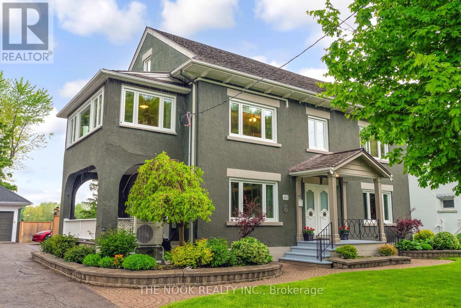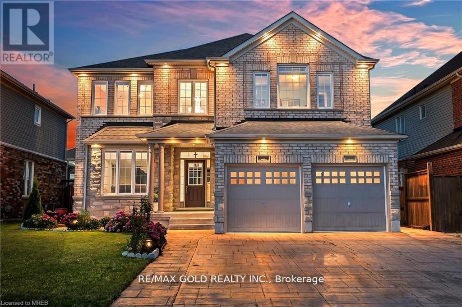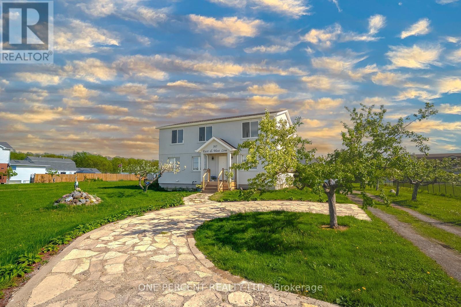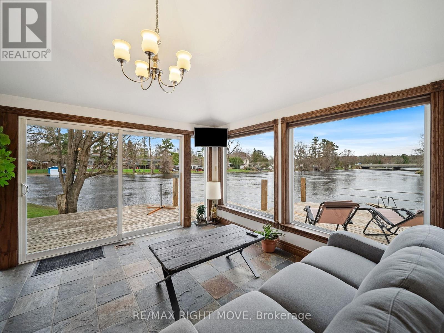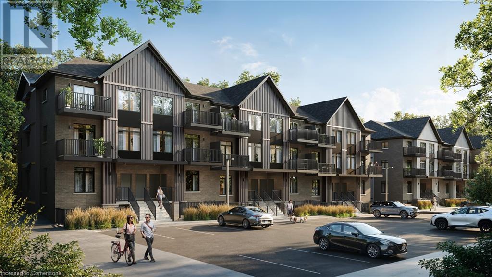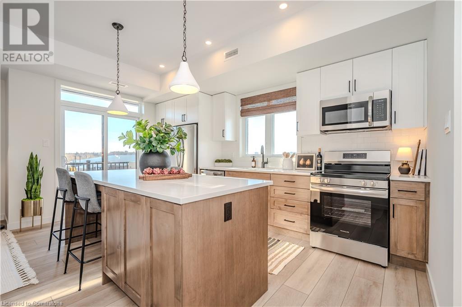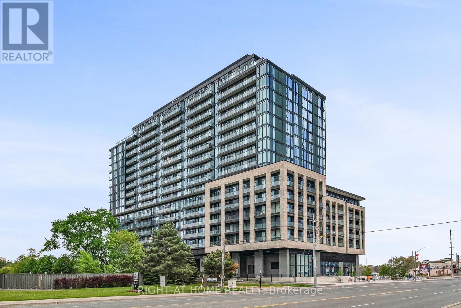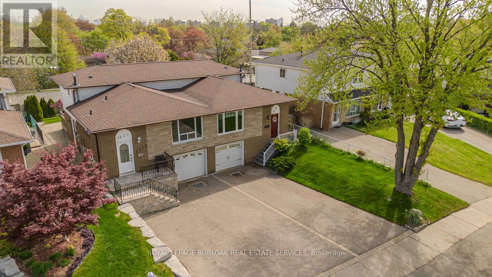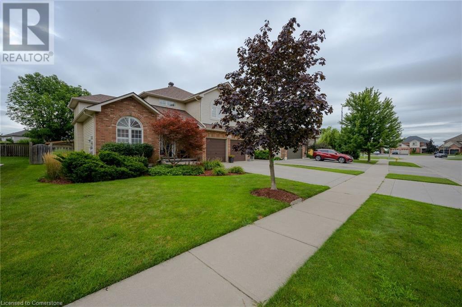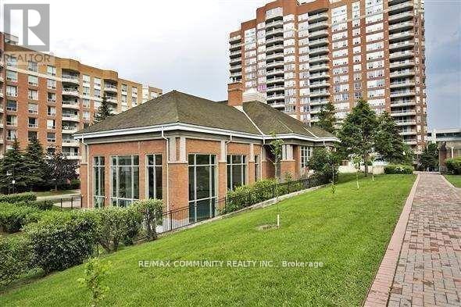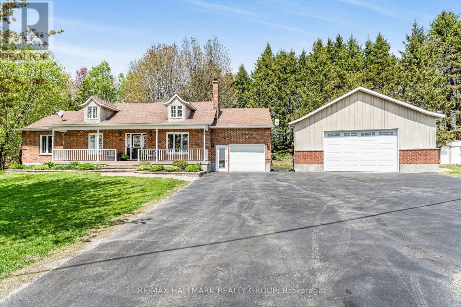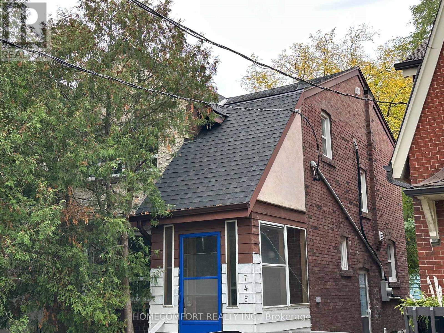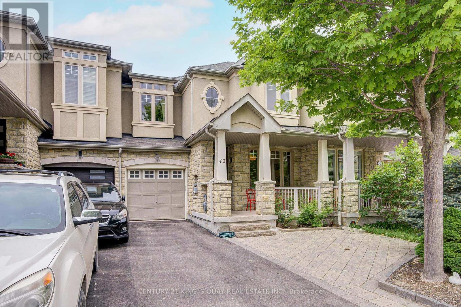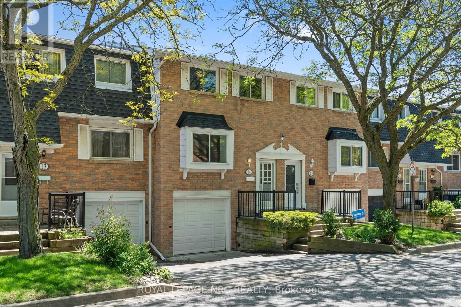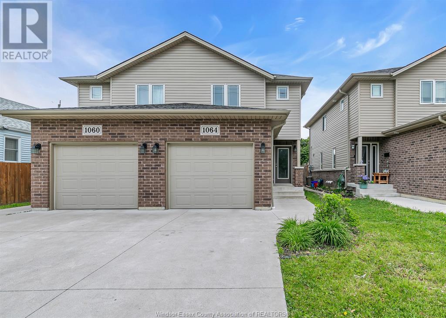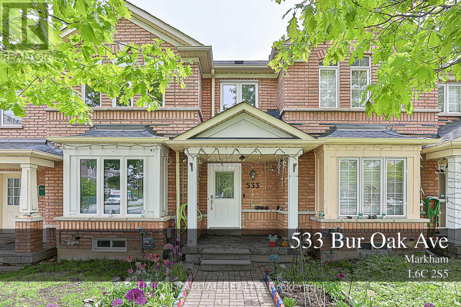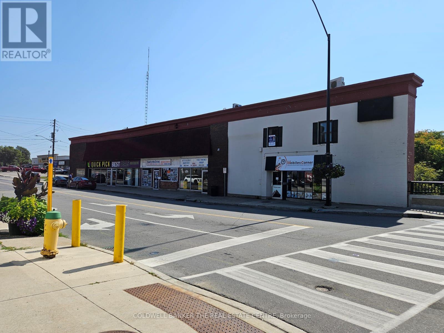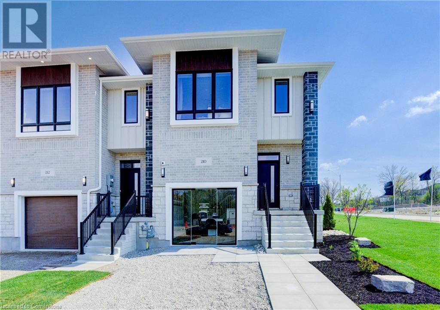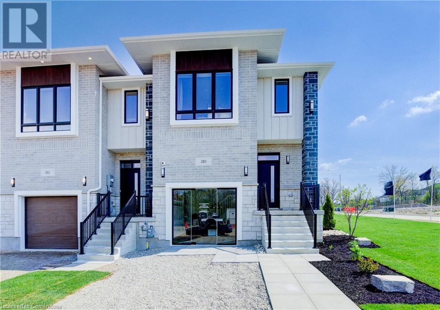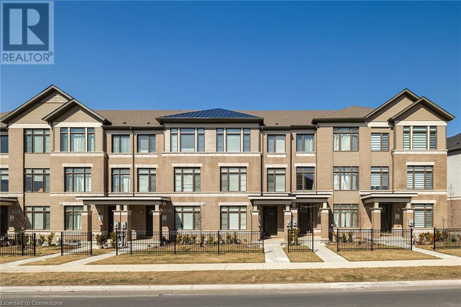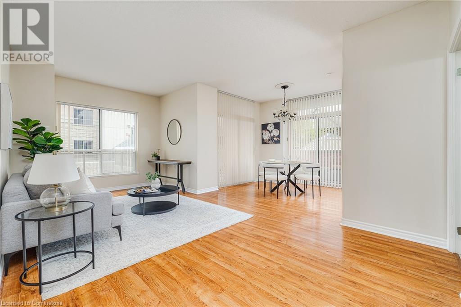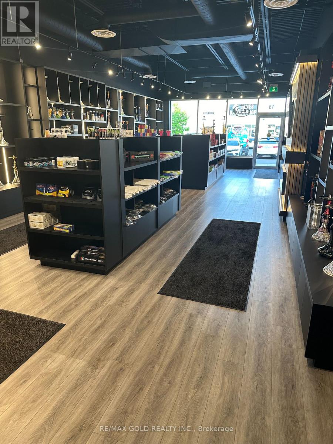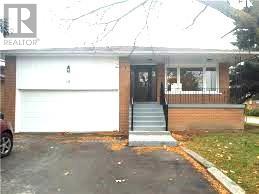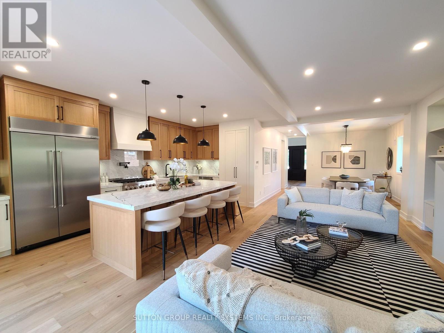2147 Berwick Drive
Burlington, Ontario
The GEM of Millcroft. Nestled in the golf course community of Millcroft, this meticulously maintained residence combines luxury living with ultimate convenience and stunning views. This magnificent lot is over 1/3 of an acre with a 90' frontage, a triple car garage and driveway for 9-12 vehicles. Beautiful stone steps and a grand entryway with outdoor seating leads to solid front doors that open to a grand foyer showcasing engineered hardwood floors throughout. A spacious living room on the left, great for relaxation adjacent to a dining room to accommodate large dinner parties. A grand island grabs your attention in the kitchen equipped with premium GE Monogram appliances, stunning stone countertops, custom cabinetry, and ample prep space perfect for entertaining or culinary creativity. A rec room for entertainment with a cozy gas fireplace also on the main floor, ideal for movie nights or cozy relaxation. Down the hall lies an office with outside access to a covered porch. Up the staircase the second floor greets you with a large open space. The primary bedroom is a tranquil retreat with a gorgeous fireplace, and access to a private covered porch, ensuite featuring separate tub, walk-in shower, double sinks, and high-end finishes. A massive walk-in dressing room with custom built-ins to store your wardrobe in style is also part of this space. 2 bedrooms share a bathroom entrance while the 3rd bedroom has an ensuite bathroom. Lwr lvl in-law suite ideal for guests or multi-generational living, complete with full kitchen, family room with electric fireplace, a spacious bedroom with a large dressing room, washer/dryer, 3-Piece Bathroom and private entrance and access to the backyard. The backyard oasis offers in-ground concrete saltwater pool, cabana, TV & gas fireplace. Weekly pool and landscaping maintenance included with fall closing. Great schools close to HWYs, restaurants, parks, and many other amenities. (id:49269)
Apex Results Realty Inc.
180 Sandalwood Parkway E
Brampton (Heart Lake West), Ontario
Exceptional Turnkey Opportunity Award-Winning Fish & Chips Restaurant in Brampton! No Franchise restrictions, No royalty fees!. Own your own Brand Discover one of Brampton's highest-rated fish & chips restaurants on Google, boasting a diamond and platinum award from the Brampton Guardian for outstanding seafood and fish & chips. This beautifully designed, professionally built-out restaurant features a charming nautical-themed dining area and is LLBO licensed, offering a warm and inviting ambiance with a stunning 100-year-old barn board accent wall. Offers full dine-in and takeout service, plus a famous dessert menu featuring the best funnel cakes in town. Located in a high foot traffic plaza, this restaurant enjoys a loyal and abundant customer base with strong repeat business and excellent community presence. Option to extend business hours for increased revenue. The commercial kitchen is professionally and efficiently designed for optimal workflow and productivity ideal for busy service times. Don't miss this rare opportunity to own a thriving, reputable restaurant with proven success and strong brand recognition, successful business with room to grow! . This is Fantastic opportunity to take over a thriving. Fully operational Restaurant. (id:49269)
RE/MAX Realty Services Inc.
3201 Epworth Crescent
Oakville (Bc Bronte Creek), Ontario
This beautifully updated 3-bedroom, 3 full and 1 half-bath townhouse offers over 2,000 square feet of thoughtfully designed living space plus fully finished basement. Located in the vibrant and well-connected community of Bronte Creek, this home combines comfort, style, and convenience. The main floor begins with a welcoming entrance of professionally landscaped stonework, leading to a bright open-concept layout. A kitchen renovation in 2021 introduced sleek cabinetry, premium counters, and modern lightingperfect for casual meals or Friday night takeout you swore you'd cook instead.Upstairs, the skylight above the staircase fills the home with natural light, adding warmth to the hallway and enhancing the overall design. Each bedroom includes custom closet organizers installed in 2017, offering a smart solution to keep things tidyor at least appear that way. The primary bedroom features an ensuite bathroom for added privacy.The finished basement provides flexible space for a family room, home office, or that home gym youll never use but will look great on social media. Additional updates include a new roof in 2018, air conditioning and furnace replaced in 2019, and new shutters for that extra touch of curb appeal.Step outside to enjoy the patterned concrete patio, installed in 2021, just in time for your next backyard barbecue or quiet morning coffee. Amenities nearby include Provincial parks, outstanding schools, grocery shopping, and easy access to Bronte Go.This property has been cared for and improved with both functionality and aesthetics in mind ideal for homeowners who value both comfort and thoughtful upgrades. (id:49269)
RE/MAX Escarpment Realty Inc.
66 Glendale Avenue
Deep River, Ontario
This lovely 3 bedroom 2 storey semi-detached is located just minutes to the golf club, arena, shopping and schools. Features- large open concept kitchen and dining area with updated cabinets with peninsula bar top, dishwasher, spacious living room, 3 generous sized bedrooms and 4 pc. bath on the second level, full basement with finished Rec room, storage and utility room, gas heat,/ central air, single detached garage that fronts on the rear lane that is great for back yard access to park the boat or RV. Call today. 24 hour irrevocable required on all offers. (id:49269)
James J. Hickey Realty Ltd.
38 Afton Road
London South (South T), Ontario
Perfect for first-time buyers! This charming 2-bedroom, 1-bath home has been thoughtfully updated so you can move right in and enjoy. The modern kitchen is fully renovated and ready for your first dinner party (or takeout night we wont judge!). The spacious primary bedroom, once two rooms, is now a dreamy retreat with tons of closet space. The 4-piece bath has had a full makeover, too.Outside, you'll love the fully fenced backyard with privacy fencing, an iron gate, and a beautiful concrete patio perfect for summer BBQs or relaxing with a coffee. A newer garden shed offers extra storage, and the fresh concrete walkway at the front adds great curb appeal. Located in a friendly neighbourhood where you can watch your child walk to school (you can actually see the school at the end of the street) and just minutes from shopping and easy 401 access, this updated home checks all the right boxes for a smart start. (id:49269)
Keller Williams Lifestyles
457 Jessica Way Road
London North (North I), Ontario
LOCATION, LOCATION! Situated on a quiet crescent in Northwest London just south of Hyde Park and backing onto wooded area. First time offered to the market. This quality built home features 3 bedrooms plus a 2nd floor family room/loft that could easily be converted to a 4th bedroom. Open concept kitchen with huge centre island, good sized dinette and great room with gas fireplace. The primary bedroom has a large walk in closet and 4 pc ensuite. The lower level is a partial walk out and has extra large windows letting in lots of natural light. Recently added deluxe composite sun deck with glass railing overlooking the beautiful back yard requires almost no maintenance. Extra special features added at time of construction included an oversized double garage with insulated door and auto opener, main floor laundry and 5 included appliances , central vacuum with kitchen kick dustpan built in speakers in family room and a nest thermostat. Don't miss the opportunity to own this remarkable property! (id:49269)
Nu-Vista Premiere Realty Inc.
Nu-Vista Primeline Realty Inc.
2215 Old Second Line Road
Ottawa, Ontario
Prime location for the best of country living right outside the city perfect for those seeking tranquility and easy access to the urban lifestyle! This incredible 2 acre property boasts a sprawling all Brick/stone 3+2 Bedroom Bungalow. Enjoy the beauty of outdoors nestled in this lovely & private setting! Relax on the back deck, under the covered gazebo or in the 3 season gazebo encompassed with weatherall windows. Inside, a large front foyer greets you leading to the spacious Living Rm with a lovely stone fireplace & French doors opening to the back deck, French doors open to the formal dining room adjacent to the amazing Kitchen complete with nice lighting, pot drawers, pullouts, granite counters, back splash & centre island with bar fridge. This culinary haven opens up to a vast Family Room, complete with a cozy fireplace and another set of French doors to the inviting back deck. Then on to the designer laundry & mud room for your every day entrance off the garage. This area was thoughtfully created with a built-in bench, cabinets, counter space, backsplash & stainless sink plus access to the extra-ordinary walk-in pantry. All this will keep you organized! The Primary Bedrm is a great retreat featuring a large picture window & side window, walk-in closet plus an updated 3 pce ensuite with roomy walk-in shower. 2 additional Bedrms have double closets & use of the renovated 4 pce bath with stunning cabinetry, vanity with granite counter & extra storage cabinets. Descend one of the two staircases to discover a finished basement comprising two large Bedrms, both with walk-in closets, and an expansive Rec Room perfect for guests or older children seeking privacy. The vast basement also hosts a sizable workshop, cold storage, and abundant unfinished storage space. This magnificent home embodies both style functionality, ensuring it meets all your family needs with plenty of parking and a large 2 car garage! A truly remarkable home & setting awaits! (id:49269)
RE/MAX Hallmark Realty Group
452 Simcoe Street N
Oshawa (O'neill), Ontario
Own a piece of history with this stately, Georgian Revival century home on a 75'x172.5' lot in the heart of Oshawa. Lush perennial gardens & mature trees back onto historic Alexandra Park perfect for dog walking, family fun, & enjoying community events. Located in the sought-after O'Neill neighbourhood, rich w/charm & history. Offering just over 4,500 sq ft of beautifully maintained living space. A grand double-door entrance welcomes you into a bright & spacious hallway. The elegant living rm features a cozy gas fireplace, crown moulding, & French doors leading to a covered, south-facing verandah. The formal dining rm showcases beamed ceilings, warm wood-panelled walls, & a classic butlers door to the eat-in kitchen. A charming secret staircase, once used by house staff, connects the kitchen to the second level a delightful architectural detail full of character. The kitchen also opens onto a private, covered deck w/skylights & overlooks a fully fenced, pool-sized backyard w/gated access to the park.The second level boasts a spacious primary retreat complete w/his & her closets, a sunny private sunroom, an office, and a 4-pc semi-ensuite bath w/jacuzzi tub.Two additional generously sized bdrms & a second 4-pc bath complete the floor. The third level offers three more bdrms, a 4-piece bath w/a relaxing jacuzzi tub, a deep closet + additional storage space.The lower level includes a separate entrance to an in-law suite w/an open conept living/kitchen area, bdrm, den & a 3-pc bath. You'll also find a large laundry rm w/counter space, cupboards, & a double sink, as well as a separate storage & utility room. Ideally located close to top-rated schools, public transit, Parkwood Estate, Lakeridge Health, Oshawa Golf Club, restaurants, shopping, the YMCA, & Valleyview Park home of the annual Peony Festival. A full list of features, info & upgrades is available in the attachments. This is a truly one-of-a-kind home you won't want to miss! (id:49269)
The Nook Realty Inc.
6294 St. Michael Avenue N
Niagara Falls (Forestview), Ontario
Step into luxury and comfort in this exceptional home, perfectly nestled in one of Niagara Falls most sought-after neighborhoods. Boasting over 3,200 square feet of meticulously finished living space, this remarkable property offers the ideal blend of elegance, functionality, and style. From the moment you arrive, you will be impressed by the stamped concrete driveway that accommodates up to six vehicles, complementing the spacious two-car garage. As you enter the home, rich hardwood floors lead you through an expansive main floor designed to inspire. Enjoy the versatility of two distinct living areas, a formal dining room, and a private office or a bed room. The main floor also includes a modern two-piece powder room and a convenient laundry room for added ease. At the heart of the home lies the gourmet kitchen, featuring sleek quartz countertops, beautifully crafted cabinetry, and ample space for cooking and entertaining. Large, strategically placed windows fill the home with natural light, creating a warm and inviting atmosphere throughout. Upstairs, the second floor welcomes you with four generously sized bedrooms and a versatile loft area, perfect as a playroom, additional lounge, or study nook. The primary suite is a luxurious retreat, complete with his-and-hers closets and a spa-like 5-piece ensuite bathroom. Located just minutes from parks, shopping, public transportation, and top-rated schools, this home offers not only incredible living space but also unmatched convenience and lifestyle. (id:49269)
RE/MAX Gold Realty Inc.
165 East West Line
Niagara-On-The-Lake (Lakeshore), Ontario
A rare investment opportunity in the heart of Niagara-on-the-Lake! This extensively renovated property (2023 with permits) offers modern living, flexibility, and strong income potential. Major upgrades include all-new framing, insulation, drywall, plumbing, roofing, flooring, kitchens, bathrooms, updated electrical with copper wiring, and laundry rooms. Move-in ready and fully furnished, it also comes with a John Deere riding mower and ATV. The home features 4 bedrooms, 3 full bathrooms, a powder room, and 2 full kitchens. With separate exterior entrances for the main and second floors, its ideal for families living together while maintaining privacy, or for maximizing rental income. A detached dwelling on the property is currently tenant-occupied under a fixed lease, offering immediate rental income. Possibility of lease continuation beyond December 31, 2025, subject to mutual agreement between tenant and future owner. The main dwelling is currently licensed for short-term rental (e.g., Airbnb); buyer to verify future use and license transferability with the municipality. Situated on a large, private lot with a detached garage, greenhouse, gazebo, and an organic garden featuring over 23 varieties of fruits and vegetables. The property abuts farmland, offering peaceful surroundings and rural charm buyer to verify neighboring land use if material. A 2023 septic system evaluation and survey plan are available. The home is serviced by a private well and septic system, and includes a water softener and filtration system. Located in the sought-after 102 - Lakeshore neighborhood, close to top-rated schools, public parks, transit, and essential services. Quick access to Lakeshore Road, the historic Old Town, St. Catharines, and the U.S. border. More than a home this is a one-of-a-kind investment opportunity! (id:49269)
One Percent Realty Ltd.
1012 Cowbell Lane
Gravenhurst (Morrison), Ontario
Endless possibilities await with rare CC-5 community commercial zoning live, work, or invest on the Severn River. Your Gateway to Muskoka Living on the Severn River.Welcome to 1012 Cowbell Lane, where comfort, charm, and breathtaking views come together to create the perfect riverside retreat. This lovingly maintained 2-storey home offers 1,456 sq/ft above grade and is thoughtfully designed for year-round enjoyment.Step inside to a gourmet kitchen featuring granite countertops, stainless appliances, and a gas stove perfect for creating memorable meals. The sunken living room is the heart of the home, framed by massive windows offering panoramic 180-degree views of the Severn River and walkout access to a sprawling 445 sq/ft deck. Hardwood hickory floors flow seamlessly through the living, dining, and bedroom spaces, while tile floors add a stylish touch to the sunken living area and baths. Upstairs, two bedrooms await, including a serene primary bedroom overlooking the water. A spa-like 3pc bath features an oversized glass shower with view of the river through the window, with a convenient half bath on the main level.The unfinished basement offers abundant storage, laundry, and a bonus shower. Outside, enjoy a 510 sq/ft dock with diving board, hot tub, and a double detached garage (insulated & gas heated). Updates include house shingles (2021), garage shingles (2024), and new A/C (2020).Complete with full water filtration (UV, RO), paved drive, and sold fully furnished just unpack and enjoy.This is more than a home its a lifestyle. Your peaceful Muskoka escape awaits. (id:49269)
RE/MAX Right Move
824 Woolwich Street Unit# 96
Guelph, Ontario
Discover Northside by Granite Homes A Thoughtfully Designed Stacked Condo Townhome Community. Welcome to Northside, an exceptional new build community of stacked condo townhomes by award-winning builder Granite Homes. This Terrace Interior Unit offers 993 sq. ft. of well-designed, single-storey living, plus an additional 73 sq. ft. of private outdoor terrace space. Inside, you'll find two spacious bedrooms, two full bathrooms, and upscale finishes throughout, including 9-ft ceilings, luxury vinyl plank flooring, quartz countertops, stainless steel kitchen appliances, and in-suite laundry with washer and dryer (included). Parking options are flexible, with availability for one or two vehicles. Ideally located beside SmartCentres, Northside offers the perfect blend of quiet suburban living and convenient urban access. You're just steps from grocery stores, retail, dining, and public transit. Book your private tour today three professionally designed model homes are now open by appointment. (id:49269)
Exp Realty (Team Branch)
824 Woolwich Street Unit# 102
Guelph, Ontario
Presented by Granite Homes, this brand-new two-storey unit is an impressive 1,106 sq ft and has two bedrooms, two bathrooms, and two balconies with an expected occupancy of Spring 2026. You choose the final colors and finishes, but you will be impressed by the standard finishes - 9 ft ceilings on the main level, Luxury Vinyl Plank Flooring in the foyer, kitchen, bathrooms, and living/dining; quartz counters in kitchen and baths, stainless steel kitchen appliances, plus washer and dryer included. Parking options are flexible, with availability for one or two vehicles. Ideally located next to SmartCentres Guelph, Northside combines peaceful suburban living with the convenience of urban accessibility. You’ll be steps away from grocery stores, shopping, public transit, and restaurants. There are now also three designer models to tour by appointment. (id:49269)
Exp Realty (Team Branch)
Ph2 - 360 Pearl Street
Burlington (Brant), Ontario
Welcome to "360 on Pearl" a Spectacular condominium Residence, where Luxury meets Watefront tranquility in Downtown Burlington. This is a stunning, completely renovated, 3 bedroom Penthouse condominium which features over 2400 sq ft of exquisite living space and walk out to a magnificent 500 sqft private terrace (incl Gas & Water), where you can enjoy private BBQs with friends and family, or a romantic night on the terrace watching breath taking sunsets. This unit offers 3 spacious bedrooms, one has been converted into a beautiful functional office with views of the water and walkout to your oversized terrace. Almost all principle rooms enjoy an unobstructed view of Lake Ontario, the Niagara Escarpment and the Town of Burlington. This unit offers high ceilings, a bright modern style, Crestron lighting system, Modern LED pot lights, Large linear Electric Fireplace, beautiful wood floors throughout that join nicely with the large 32" tile in the Custom Gourmet kitchen with custom cabinetry, Quartz counter tops, Built-in Sub Zero fridge/freezer, Wolf Induction cooktop, Miele dishwasher, Miele convection microwave, Miele Oven, Miele warming tray, Built in Sub Zero Wine fridge with 103 botte capacity, Hunter Douglas Motorized Duette Duolite Blinds and more. This is one of only 2 Penthouse apartments with a oversized terrace in Burlington. "360 on Pearl" is a unique and highly sought after building, offering a luxurious lifestyle on the Lakefront.....enjoy picturesque parks, vibrant downtown amenities, fine dining, shopping and cultural attractions. (id:49269)
Sutton Group Quantum Realty Inc.
1520 - 86 Dundas Street E
Mississauga (Cooksville), Ontario
Welcome to Artform Condos, a designer condo that makes living an art. This Beautifully Designed 2-Bedroom + Den, 2-Bathroom Condo offers The Perfect Blend Of Comfort, Style, And Functionality In One Of Mississauga's Most Connected Neighborhood. Floor to Ceiling windows with great South West views overlooking the Downtown Skyline and a clear view of the Lake from your Spacious Private Balcony. Open Concept layout with Modern Sleek finishes, Builder upgraded Kitchen Island, Built-In Appliances and A Full-Sized Washer And Dryer. Meticulously designed, the Den is generously sized ideal for a Home Office or Nursery. The Primary Bedroom offers a Sleek Ensuite for added Privacy. This unit includes one Underground Parking and Locker with access to State of the Art Building Amenities. Conveniently Located at The Dundas Corridor With Easy Access To Transit, Major Highways, And A Variety Of Nearby Plazas, You're Just Minutes From Shopping, Dining, And Everyday Essentials. Whether You're A Professional, Couple, Or Downsizer Looking For Effortless Urban Living With A View This One Checks All The Boxes! (id:49269)
Right At Home Realty
3419 Homark Drive
Mississauga (Applewood), Ontario
Tucked away on a quiet, private cul de sac in the heart of Mississauga's sought-after Applewood community, this beautifully maintained and thoughtfully updated semi-detached home offers the perfect blend of charm, space, and convenience for a new or growing family. With pride of ownership shining throughout, this home sits in a family-friendly neighbourhood just minutes from schools, parks, shopping, and easy highway access. The front exterior is both welcoming and well-manicured, with landscaped gardens, a long driveway, and a timeless stone and brick façade. Step inside to a bright, renovated (2013), open-concept main level that's as functional as it is stylish. It features a sun-filled living room with a large window and seamless flow into the modern kitchen. The kitchen is a chefs dream with granite countertops, tile backsplash, stainless steel appliances, a large over-sink window, and a large island with breakfast bar and built-in storage perfect for busy mornings and family meals. The spacious lower level family room features laminate flooring (2011), a cozy fireplace, and a walkout to the backyard. A versatile lower level bedroom is perfect for a home office, guest room or playroom, and a 2-piece powder room adds convenience. The 2nd floor hosts the serene primary bedroom, complete with elegant crown moulding, dual closets and hardwood flooring (2011). A beautifully updated (2011)5-piece bathroom features tile wainscoting and a double sink vanity with stone countertops. An additional bright and well-sized bedroom completes the upper level. Step outside to your private, fully fenced backyard oasis. Mature trees, including a large magnolia, lush gardens, and green space provide the perfect setting for play or relaxation. A stone patio offers a wonderful space for entertaining or summer barbecues. This is more than a home it's a lifestyle tailored for comfort, community, and lasting memories. (id:49269)
Royal LePage Burloak Real Estate Services
16 Saint Grace Court
Brampton (Bram East), Ontario
Gorgeous beautiful & Spacious 3 Bedroom & 2.5 Washroom Semi-Detached Home Available For Lease In Castle more Area. Well Maintained Home. Close To Costco, Grocery, Schools 401, 407, & 427. Large Living Room With Gas Fireplace. Granite Counter Tops With Stainless Steel Appliances. Master bed room has Ensuite.(basement not included). (id:49269)
Property Max Realty Inc.
Unit 27 - 1 Paradise Boulevard S
Ramara, Ontario
IDEAL LAKESIDE FAMILY HOME.**Welcome to Harbour Village!** Seize the Opportunity to Become Part of a Vibrant Year-Round Community, where Each Season Unveils its Own Unique Charm. Picture Yourself in an updated 3-Bedroom End Unit Condo, Nestled Right on the Waters Edge, Mere Steps from a Private Boat Slip and a Pristine Sandy Beach on the Enchanting Lake Simcoe. Embrace the captivating lakeside lifestyle, filled with endless possibilities at the Lagoon City Community Centre. Relish your leisure time on the Beach, Dive into Exhilarating Water Activities, or Unwind in Picturesque Parks. Engage in Friendly Pickleball Matches, Indulge in Mouthwatering Dishes at Nearby Restaurants, Immerse Yourself in Exhilarating Live Entertainment at Casino Rama, or Wander through Miles of Scenic Walking Trails that Weave through Lush, Mature Forests. With full Municipal Services, High-Speed Internet, and a Convenient School Bus Route at the Cul-De-Sac, this is Not Merely a Place to Reside its the Ultimate Destination for an Active, Fulfilling Lifestyle on the Breathtaking Shores of Lake Simcoe! Start Living Lakeside Today! (id:49269)
Century 21 Lakeside Cove Realty Ltd.
A - 200 John Street W
Bradford West Gwillimbury (Bradford), Ontario
LARGE & BRIGHT; Recently renovated very Spacious three bedroom main floor apartment for rent. Laundry in unit. Stainless appliances: Dishwasher, Stove, Fridge, Microwave and Washer/Dryer. Deck plus shared backyard. Close to schools, parks and transit. Easy Access to 400 and Minutes Walk To Shopping Centre/Amenities. Walmart, Food Basics, Canadian Tire, LCBO/Beer Store, Home Depot, Etc. 2 Parking spots on the driveway. No garage access. $2500 a month plus 50% of utilities, shared with downstairs tenant. Credit check required, letter of employment and references. AAA Tenants Only.*For Additional Property Details Click The Brochure Icon Below* (id:49269)
Ici Source Real Asset Services Inc.
5 Dunrobin Drive
Caledonia, Ontario
Welcome to this beautifully updated home offering nearly 2,500 sq ft above grade of elegant living space! Featuring 4+1 bedrooms, this property boasts an open and airy layout with hardwood floors and cathedral ceilings in the living and dining rooms. The large eat-in kitchen has granite countertops and is centrally located - open to both the dining/living room area and also to the family room - perfect for entertaining family and friends! A step out the patio door takes you to your backyard oasis with in-ground saltwater heated pool with a waterfall (2020), hot tub, professionally landscaped yard, and maintenance free trex deck! Upstairs offers the family 4 bedrooms including the primary bedroom that is highlighted by a luxurious ensuite with double sinks, custom tile & glass shower, and soaker tub. Basement provides the family with multiple possibilities including an in-law suite. Either finish it off to be its own living quarters for family, or add your cosmetic touches for personal use! Additional info/updates include furnace/AC 2023, shingles 2016, flooring in basement, attic insulation added, California shutters throughout, and sprinkler system in the front yard. Don’t let this rare opportunity pass you by! (id:49269)
Right At Home Realty
1008 - 430 Mclevin Avenue
Toronto (Malvern), Ontario
This spacious Two Bedroom , Two Washroom unit comes with Two U/G parking, One Locker, Large open balcony, Quartz Counters, Under Mount Sink, S/S Kitchen appliances and Laminate flooring. Convenient location close to Schools, Recreation Center, Library, Medical Center, Shopping, Mall And Park. Few minutes to 401 and Ttc within steps. Great move in condition in a very well maintained building. (id:49269)
RE/MAX Community Realty Inc.
804 - 238 Simcoe Street
Toronto (Kensington-Chinatown), Ontario
Welcome to Artists Alley Condo, Large and Bright 2-Bdrm & 2-Bath Unit, with 1 Parking& 1 Locker In the Heart Of Downtown Toronto. Functional Layout, Floor-to-ceiling windows, modern kitchen, quartz countertop, and appliances with open-concept living. Steps to Subway, Mins to Theatre, AGO, UofT, Ryerson, OCAD, cafes, entertainment. Amenities include 24-hour concierge, gym, event kitchen, and artist lounge. (id:49269)
RE/MAX Excel Realty Ltd.
1209 - 12 York Street
Toronto (Waterfront Communities), Ontario
Reasons to love this unit: 1) Largest 1+den unit in the building, master bedroom has window, den can be used as 2nd Bedroom or office with organizers and closet, wood sliding door. 2) designer featured unit: waterfall kitchen island, gourmet kitchen, modern wall molding, color match & paint, wall paper, luxury paintings & lights, quality new furniture. Upgraded tiles around foyer and kitchen. stylish white cabinets with matching color fridge and built-in appliances. 3) INCOME PROPERTY! stylishly furnished turn key unit, perfect for Airbnb investors or End users, seller willing to include all the furniture. 4) CN tower & courtyard view, no highway noise. 5) south financial core, THE best location at waterfront, next to CN tower, scotia arena, union station (subway, go train/Bus, express to airports, walk distance to park, lake, one of the only few buildings have DIRECT access to PATH underground city, connect to many office buildings in DT with food court, thousands of shops, fantastic for winter commute and shopping! 6) luxury amenities, BBQ, indoor pool, steam room, sauna, party room. gym. too many to list. (id:49269)
Century 21 Atria Realty Inc.
1802 - 51 East Liberty Street
Toronto (Niagara), Ontario
AAA Tenant..Upscale "Liberty Village" Condo lifestyle O/L Lake Ontario..Grand Lobby w/4Elevators..24hr friendly Concierge..Visitor underground parkings..Very Well maintained Quiet bldg..Rent include 1-Underground Parking + Locker..Large 1+1 Bright 9ft ceiling Unit 665-SF w/panoramic view..Walkout Balcony..Bar style Kitchen with Granite countertop & stainless steels appliances..Steps to Shops,Banking,grocery,dining,CNE,King St. Minute to Ontario Place,Hospital,QEW,Lakeshore,Theater, business district,Yonge St..EZ access to all public transit. Alive with Younge spirit withTheatre, Symphony around..Management at site. (id:49269)
Century 21 Leading Edge Realty Inc.
312 - 1 Concord Cityplace Way
Toronto (Waterfront Communities), Ontario
Brand New Luxury Building Concord Canada House Is Downtown Toronto's Waterfront Newest Iconic Landmark Located Next To Cn Tower And Rogers Centre. This South Facing 2 Bed 2 Bath Offers 736Sf Indoor Space And 63Sf Outdoor Space With A Heated Balcony. Amenities Include An 82nd Floor Sky Lounge, Indoor Swimming Pool And Ice Skating Rink Among Many World Class Amenities. Minutes Walk To CN Tower, Rogers Centre, Scotiabank Arena, Union Station, Financial District, Waterfront, Dining, Entertaining & Shopping Right At The Door Steps. (id:49269)
Prompton Real Estate Services Corp.
1211 Lacroix Road
Clarence-Rockland, Ontario
Welcome to 1211 Lacroix Rd. Immaculate 1,526sqft custom country bungalow with 4 bedroom, 2 bathroom, attached single car garage & HUGE heated detach garage is located on 0.66 of an acre of privacy with NO FRONT & REAR NEIGHBOURS. The main floor features hardwood & ceramic throughout; modern gourmet kitchen with quartz countertops & stainless steal appliances; living room with natural gas fireplace; 3 good size bedrooms, 2pce bathroom/laundry area & modern 5pce bathroom. Lower level featuring a good size 4th bedroom; huge family room; natural gas fireplace; workshop & plenty of storage. OVERSIZE 30x30 heated (40k btu furnace) detach garage featuring; pre-wired for two hoist; reinforced cement; 100amp panel; 240V welder plug; compressor hookup; Generlink ready. Private Backyard featuring a heated 24ft above ground pool; gazebo & natural gas BBQ hookup. Septic field (2024). BOOK YOUR PRIVATE SHOWING TODAY. (id:49269)
RE/MAX Hallmark Realty Group
745 Millwood Road
Toronto (Leaside), Ontario
Affluent Community; Close To Public Transits, Shops, Restaurants, Church, Parks And Top Tier Schools; 1st Floor New Hardwood;Newly Renovated Kitchen, New Large Fridge, Dishwasher and Cabinet: 2nd Floor Renovated In 2018 (Incl. Three Spacious Bedrooms, Two Closets &Two Washrooms); Newly Installed Central A/C (Lennox); New Electrical System & Spotlights In Living Room; Don't Miss Out. Furniture Provided; Must See! (id:49269)
Homecomfort Realty Inc.
101 - 103 North Street
Perth, Ontario
This beautiful condo unit on the Tay River, within walking distance to the downtown of Perth, has everything you would want to begin a carefree relaxing life. This unit is bright , clean and move in ready, with 1113 sq.ft. of living space. It features a very private 80 sq ft. patio off your back door, with a river view. Its perfect for stepping out to put your feet up enjoy that morning coffee, tend to your flowers, or stroll across the lawn to the rivers edge and listen to nature. The generous sized primary bedroom offers a 3-piece bath renovated in 2020, and the 2-piece bath is situated just off the foyer. The front hall and bathrooms feature marble floors, and the windows include California Shutters. Stainless steel appliances enhance the kitchen with a pass through to the dining room. The laminated flooring was installed in 2019 and is in perfect condition. This condo has been lovingly cared for and includes a new washer and dryer in the storage room plus a newer hot water on demand heating system. Condo fees are $474.18 per month. The building has great internet service and a common area where weekly events take place. Outdoor parking with plugins are provided with one spot allotted to each condo unit. Don't miss this one...it's .ready for you with a quick move in date, and you will enjoy a well maintained Condominium Building and all Heritage Perth has to offer. (id:49269)
Coldwell Banker Settlement Realty
40 Pexton Avenue
Richmond Hill (Jefferson), Ontario
Well-Maintained Freehold Townhome in Nature Oriented Jefferson Forest Area closed by All Amenities, Stone & Stucco 2-Storey Design with 1-Car Garage & 3-Car driveway, Stone Walkway, Open Porch, Main Floor 9' Ceiling, Stained Glass Main Door, Ceramic Foyer, Mirror Closet, Hardwood & Moulding thruout most Principle Rooms, Direct Garage Access by Hallway, Ceramic Kitchen thru Breakfast Area, Granite Countertop, Upgrade Cabinet, Breakfast Bar & Area Walkout to Wood Deck & Stone Patio over Backyard; Oak Stairs with Iron Pickets to 2/F with 3 Bedroom & 2 Bathroom, Hardwood Thruout; Oak Stairs to Finished Basement with Rec Room & 4th Bedroom with Semi-Ensuite 3-Piece Bathroom, Hardwood & Potlight thruout, Wash Basin in Laundry Room combined with Utility Room. Practical Layout & Plenty Windows. Excellent Condition: 2023 CAC & HWT, 2023 Some New Windows. (id:49269)
Century 21 King's Quay Real Estate Inc.
2105 - 150 East Liberty Street
Toronto (Niagara), Ontario
Whether you're looking for a place to call home or a solid investment opportunity, this condo delivers. Owner-Occupied Southeast Corner Unit with Stunning Panoramic Views! Experience elevated living in this meticulously maintained corner suite, bathed in natural light and offering panoramic views of the Toronto skyline, the iconic CN Tower, and the serene waters of Lake Ontario. This southeast-facing unit is bathed in natural light through floor-to-ceiling windows and features high ceilings, smooth finishes, and upgraded flooring throughout.The open-concept kitchen, dining, and living area offers seamless flow and unobstructed views, with a walk-out to a spacious 112 sq. ft. balcony perfect for enjoying sunrises. Floor-to-ceiling windows and high ceilings for an airy space. Open-concept living with walk-out to balcony featuring south and east exposures. Functional layout with a dedicated den with a sliding door closet and in-suite laundry. Primary bedroom with spectacular lake and BMO Field views, walk-in closet, and ensuite bathroom. Second bedroom with striking CN Tower views & sliding door closet. Each bedroom fits a queen-sized bed comfortably. One additional 4-piece bathroom. Natural stone accent wall in the living area. Includes a large locker, 1 parking spot, and 1 bike storageUnbeatable location just steps from all essentials Metro and No Frills. Surrounded by trendy restaurants, bars & banks. Minutes to waterfront trails, TTC & Exhibition GO Station. *For Additional Property Details Click The Brochure Icon Below* (id:49269)
Ici Source Real Asset Services Inc.
30 Barred Owl Rd
Thunder Bay, Ontario
New Listing. Luxury Waterfront Living on Shebandowan Lake! Experience lakefront living at its finest with this stunning custom-built home on the shores of beautiful Shebandowan Lake. Enjoy a sunny sandy beach, your own private sauna with living space and change room, a spacious 2+ car detached garage, and complete privacy surrounded by nature. Built in 2016 by renowned builder Sakiyama, this high-end residence boasts over 5,000 sq. ft. of meticulously crafted living space. The Hardie board exterior and triple-pane windows offer durability and efficiency, while the interior is designed for both comfort and style. This 5-bedroom, 4-bathroom home features an open-concept layout, highlighted by a gourmet kitchen with granite and corian countertops, dual islands, and modern finishes throughout. Two of the bedrooms include private ensuites and walk-in closets. The main floor offers convenient laundry, engineered hardwood floors, and a separate family room with a cozy wood-burning fireplace. The fully finished walk-out basement is perfect for entertaining, with in-floor heating, a large rec room, games room, and ample space for guests. Don’t miss your chance to own this exceptional waterfront property—where luxury meets lifestyle on Shebandowan Lake. (id:49269)
RE/MAX First Choice Realty Ltd.
14 - 185 Denistoun Street
Welland (Broadway), Ontario
Welcome to 185 Denistoun Street, Unit 14 Welland Living at Its Best. Your life is about to get easier. This well kept 3-bedroom, 1.5 bathroom condo townhouse offers the space, comfort, and walkable lifestyle you've been looking for. Tucked into the friendly Fairview Estates community, this bright and spacious home is perfect for families, first-time buyers, or investors. Step into a welcoming layout that includes a functional kitchen and a charming dining area filled with natural light from a bright bay window, perfect for enjoying everyday meals in a cozy, sunlit space. The large living room opens to a private, fully fenced backyard with no rear neighbours, offering just the right amount of outdoor space to enjoy a morning coffee or unwind at the end of the day. Upstairs offers three well sized bedrooms with great natural light. The main bedroom is especially roomy, easily fitting any size bed with space to spare. Whether you need sleeping space, a home office, or both, theres room to make it your own. Fresh paint and brand new carpet throughout give the home a clean, move-in ready feel. With an attached garage and interior access to the basement, theres plenty of flexibility and storage. And best of all, the location is just a short walk to the Welland Canal, downtown shops, groceries, parks, schools, and the Welland Tennis Club. Lawn care and snow removal are included in the condo fees, so you can enjoy a low maintenance lifestyle year-round. (id:49269)
Royal LePage NRC Realty
208 - 358 Queen Mary Road
Kingston (West Of Sir John A. Blvd), Ontario
Welcome to this beautiful, clean condo in a central location! This carpet-free unit features 2 large bedrooms, a 4 piece bathroom, an in-unit storage room, an updated kitchen with a large open concept dining and living room area with doors that lead out to the spacious balcony. This unit offers an assigned parking spot and visitors parking. Located in a quiet and central area close to public transit, St. Lawrence College, schools, grocery stores and many other amenities. This well-cared for unit is not to be missed. Vacant possession available June 1st 2025. (id:49269)
Royal LePage Proalliance Realty
1064 Mercer
Windsor, Ontario
LOCATED ACROSS FROM WIGLE PARK IN WINDSOR'S LITTLE ITALY YOU WILL FIND THIS 7 YEAR NEW SEMI-DETACHED,CLOSE TO ALL AMENITIES. BEAUTIFULLY LAID OUT THIS HOME FEATURES 3 PLUS ONE BEDROOM, 4 BATHROOMS, A GORGEOUS KITCHEN STAINLESS STEEL APPLIANCES, A BREAKFAST BAR, GRANITE COUNTERS, AND A CONVENIENT DOOR TO YOUR SPACIOUS COVERED DECK AND FENCED YARD. THE LARGE PRIMARY BEDROOM ENJOYS A WALK-IN CLOSET & FULL ENSUITE BATH. (id:49269)
Lc Platinum Realty Inc.
533 Bur Oak Avenue
Markham (Berczy), Ontario
This well-maintained freehold townhouse offers a spacious and functional layout with 3 bright bedrooms and newly renovated bathrooms throughout. Featuring stylish pot lights on the main floor and in the finished basement, the home exudes modern comfort and warmth. The basement includes an additional bedroom with a private 3-piece ensuite and a large recreation are a perfect for guests or extended family. Enjoy outdoor living on the private deck, ideal for relaxing or entertaining. Located in a highly sought-after neighborhood within the Pierre Elliott Trudeau High School and Stonebridge Public School zones, and just steps to supermarkets, restaurants, banks, and public transit. Roof(2018), Hot Water Tank (2023), Furnance and A/C (2023), Windows(2021), Pot lights and celing lights (2025), Painting (2025) (id:49269)
Union Capital Realty
1-15 Chambers Street
Smiths Falls, Ontario
Fully Tenanted and Priced to Sell with Cap over 9%!!! DW Zoning allows many uses: Retail, Food, Grocery, Medical, Education, Art and More! Great foot traffic, Great visibility, close to Restaurants, Marina, Rideau River, Tourist attractions, Shops, Giant Tiger. 2H free street parking. Undermarket rents with upside potential. 670 sqft office can be easily rented separately to increase income. The Old Rideau Theatre: a staple building with rich history and solid structure (NOT Designated Heritage) (id:49269)
Coldwell Banker The Real Estate Centre
232 Green Gate Boulevard
Cambridge, Ontario
MOFFAT CREEK - Discover your dream home in the highly desirable Moffat Creek community. These stunning freehold townhomes offer 4 and 3-bedroom models, 2.5 bathrooms, and an ideal blend of contemporary design and everyday practicality—all with no condo fees or POTL fees. Step inside the Amber interior model offering an open-concept, carpet-free main floor with soaring 9-foot ceilings, creating an inviting, light-filled space. The chef-inspired kitchen features quartz countertops, a spacious island with an extended bar, and ample storage for all your culinary needs. Upstairs, the primary suite is a private oasis, complete with a walk-in closet and a luxurious ensuite. Thoughtfully designed, the second floor also includes the convenience of upstairs laundry to simplify your daily routine. Enjoy the perfect balance of peaceful living and urban convenience. Tucked in a community next to an undeveloped forest, offering access to scenic walking trails and tranquil green spaces, providing a serene escape from the everyday hustle. With incredible standard finishes and exceptional craftsmanship from trusted builder Ridgeview Homes—Waterloo Region's Home Builder of 2020-2021—this is modern living at its best. Located in a desirable growing family-friendly neighbourhood in East Galt, steps to Green Gate Park, close to schools & Valens Lake Conservation Area. Only a 4-minute drive to Highway 8 & 11 minutes to Highway 401. **Limited time $5,000 Design Dollars & Appliance Package for April**The virtual tour and images are provided for reference purposes and are of the end unit model at 210 Green Gate Blvd. They are intended to showcase the builder's craftsmanship and design.* (id:49269)
RE/MAX Twin City Faisal Susiwala Realty
254 Green Gate Boulevard
Cambridge, Ontario
MOFFAT CREEK - Discover your dream home in the highly desirable Moffat Creek community. These stunning freehold townhomes offer 4 and 3-bedroom models, 2.5 bathrooms, and an ideal blend of contemporary design and everyday practicality—all with no condo fees or POTL fees. Step inside the Amber interior model offering an open-concept, carpet-free main floor with soaring 9-foot ceilings, creating an inviting, light-filled space. The chef-inspired kitchen features quartz countertops, a spacious island with an extended bar, and ample storage for all your culinary needs. Upstairs, the primary suite is a private oasis, complete with a walk-in closet and a luxurious ensuite. Thoughtfully designed, the second floor also includes the convenience of upstairs laundry to simplify your daily routine. Enjoy the perfect balance of peaceful living and urban convenience. Tucked in a community next to an undeveloped forest, offering access to scenic walking trails and tranquil green spaces, providing a serene escape from the everyday hustle. With incredible standard finishes and exceptional craftsmanship from trusted builder Ridgeview Homes—Waterloo Region's Home Builder of 2020-2021—this is modern living at its best. Located in a desirable growing family-friendly neighbourhood in East Galt, steps to Green Gate Park, close to schools & Valens Lake Conservation Area. Only a 4-minute drive to Highway 8 & 11 minutes to Highway 401.**Limited time $5,000 Design Dollars & Appliance Package for April**The virtual tour and images are provided for reference purposes and are of the end unit model at 210 Green Gate Blvd. They are intended to showcase the builder's craftsmanship and design.* (id:49269)
RE/MAX Twin City Faisal Susiwala Realty
256 Green Gate Boulevard
Cambridge, Ontario
MOFFAT CREEK - Discover your dream home in the highly desirable Moffat Creek community. These stunning freehold townhomes offer 4 and 3-bedroom models, 2.5 bathrooms, and an ideal blend of contemporary design and everyday practicality—all with no condo fees or POTL fees. Step inside the Amber interior model offering an open-concept, carpet-free main floor with soaring 9-foot ceilings, creating an inviting, light-filled space. The chef-inspired kitchen features quartz countertops, a spacious island with an extended bar, and ample storage for all your culinary needs. Upstairs, the primary suite is a private oasis, complete with a walk-in closet and a luxurious ensuite. Thoughtfully designed, the second floor also includes the convenience of upstairs laundry to simplify your daily routine. Enjoy the perfect balance of peaceful living and urban convenience. Tucked in a community next to an undeveloped forest, offering access to scenic walking trails and tranquil green spaces, providing a serene escape from the everyday hustle. With incredible standard finishes and exceptional craftsmanship from trusted builder Ridgeview Homes—Waterloo Region's Home Builder of 2020-2021—this is modern living at its best. Located in a desirable growing family-friendly neighbourhood in East Galt, steps to Green Gate Park, close to schools & Valens Lake Conservation Area. Only a 4-minute drive to Highway 8 & 11 minutes to Highway 401. **Limited time $5,000 Design Dollars & Appliance Package for April**The virtual tour and images are provided for reference purposes and are of the end unit model at 210 Green Gate Blvd. They are intended to showcase the builder's craftsmanship and design.* (id:49269)
RE/MAX Twin City Faisal Susiwala Realty
252 Green Gate Boulevard
Cambridge, Ontario
MOFFAT CREEK - Discover your dream home in the highly desirable Moffat Creek community. These stunning freehold townhomes offer 4 and 3-bedroom models, 2.5 bathrooms, and an ideal blend of contemporary design and everyday practicality—all with no condo fees or POTL fees. Step inside the Amber interior model offering an open-concept, carpet-free main floor with soaring 9-foot ceilings, creating an inviting, light-filled space. The chef-inspired kitchen features quartz countertops, a spacious island with an extended bar, and ample storage for all your culinary needs. Upstairs, the primary suite is a private oasis, complete with a walk-in closet and a luxurious ensuite. Thoughtfully designed, the second floor also includes the convenience of upstairs laundry to simplify your daily routine. Enjoy the perfect balance of peaceful living and urban convenience. Tucked in a community next to an undeveloped forest, offering access to scenic walking trails and tranquil green spaces, providing a serene escape from the everyday hustle. With incredible standard finishes and exceptional craftsmanship from trusted builder Ridgeview Homes—Waterloo Region's Home Builder of 2020-2021—this is modern living at its best. Located in a desirable growing family-friendly neighbourhood in East Galt, steps to Green Gate Park, close to schools & Valens Lake Conservation Area. Only a 4-minute drive to Highway 8 & 11 minutes to Highway 401. **Limited time $5,000 Design Dollars & Appliance Package for April**The virtual tour and images are provided for reference purposes and are of the end unit model at 210 Green Gate Blvd. They are intended to showcase the builder's craftsmanship and design.* (id:49269)
RE/MAX Twin City Faisal Susiwala Realty
469 Provident Way
Mount Hope, Ontario
Welcome to this brand new luxury-built townhome by Cachet Homes, located in the highly sought-after Mount Hope community. This thoughtfully designed home offers three spacious levels plus an unfinished basement, perfect for future customization. The main floor features a versatile den, convenient laundry room, and inside entry from a spacious double garage. The second floor showcases a bright and open-concept living and dining area, a modern, oversized kitchen perfect for entertaining, a 2-piece bath, and a bonus storage room. Upstairs, the third floor offers three generously sized bedrooms, including a primary retreat with a walk-in closet and private 3-piece ensuite, along with a full 4-piece bath for added convenience. With large principal rooms throughout, this home combines comfort and functionality in every detail. Enjoy easy access to major highways, just minutes from downtown Hamilton and less than an hour to both downtown Toronto and Niagara Falls—making it an ideal location for commuters and families alike. (id:49269)
Exp Realty
51 Sparrow Avenue Unit# 68
Cambridge, Ontario
Welcome Home to Unit 68 at 51 Sparrow Avenue, Cambridge! Discover this gorgeous end unit Freehold Condo townhouse located in a popular, family-friendly neighbourhood in Cambridge. Offering approximately 1,400 sq ft of well-designed living space, this beautiful home blends comfort, style, and functionality. The main floor features a practical layout with utility room, providing both convenience and versatility. Upstairs, the second level boasts 9-foot ceilings and a bright, open-concept living and dining area—perfect for entertaining. The stylish kitchen is an alluring feature, complete with quartz countertops, soft-close cabinetry, and a spacious island. You’ll find a 2-piece powder room nearby for added ease. The third floor offers two generously sized bedrooms, as well as a serene primary with an elegant 3-piece ensuite. A pristine 4-piece main bath and a convenient laundry area complete the upper level. Don’t miss your chance to make this your home—schedule your private showing today! (id:49269)
Exp Realty
951 Cousens Terrace
Milton, Ontario
Discover your dream lifestyle home at 951 Cousens Terrace in Milton, where every detail exudes comfort and sophistication. Step inside to a welcoming foyer that opens into a spacious living room and elegant dining area, perfect for entertaining, while the adjacent big den or home office offers flexibility to suit your needs. The heart of the home is the expansive family room, seamlessly flowing into a big breakfast nook and a chef-inspired kitchen fitted with sleek cabinetry, stone countertops, and plenty of storage. A convenient powder room completes the main level. Upstairs, you’ll find an extra family room—ideal for movie nights or playtime—alongside four sizable bedrooms and three beautiful full bathrooms for ultimate convenience. The luxurious primary retreat features a big walk-in closet and a spa-inspired ensuite bath, creating a serene private oasis. A laundry room adds everyday ease to your routine. The unfinished basement awaits your personal touch, whether you envision a home gym, recreation area, or additional guest suite. Outside, enjoy total privacy and endless green, sunny views from your landscaped yard. With a large garage, ample visitor parking, and all the comforts you crave, this exceptional property offers the perfect blend of space, style, and serenity—don’t miss your chance to make it yours! (id:49269)
Exp Realty
810 Scollard Court Unit# 206
Mississauga, Ontario
Nestled in the heart of Mississauga at 206- 810 Scollard, this meticulously crafted 2-bedroom + 2 full washrooms +den suite offers the perfect blend of convenience, style, and resort-style living. Just steps from major box stores, community services, highways, and transit, you'll enjoy effortless access to everything you need -- and when you're ready to unwind, your south- and west-facing wraparound balcony welcomes you with room for patio furniture and lush greenery, all without waiting for an elevator. Inside, 9-foot ceilings and oversized windows flood the space with natural light, highlighting upgraded engineered hardwood floors and a modern chefs kitchen complete with a center island, built-in cooktop, microwave, wall oven, dishwasher, and in-suite laundry. The large den is perfect as a third bedroom, guest retreat, or home office, accommodating both a bed and traditional office furnishings. This isn't your typical condo: adjacent to a retirement residence, the building boasts two fully equipped gyms (including a rehab-style studio), an industrial kitchen for large-scale cooking or events, and a Garden Room dedicated to plant care. Pamper yourself at the on-site personal spa and grooming studio (with owner discounts), or choose from five distinct dining venues -- from a cozy pub to a retro 50s diner -- without ever leaving home. Additional conveniences include 24-hour concierge service, private shuttle, underground parking with visitor stalls, and a generous storage locker. When its time to play, indulge in a full-service bowling alley, movie theatre, saltwater pool with lift, games room, billiards lounge, craft kitchen, art studio, library, and tranquil gardens with BBQ areas and quiet nooks for reading or reflection. Enjoy the ultimate in flexible, all-in-one urban living. (id:49269)
Exp Realty
15 - 3450 Platinum Drive
Mississauga (Churchill Meadows), Ontario
. (id:49269)
RE/MAX Gold Realty Inc.
16 Mackay Street N
Brampton (Central Park), Ontario
Beautifully 3-bedroom, 1-bath Basement featuring a fully Carpet-free with elegant flooring throughout. Enjoy a sun-filled open-concept living/dining area. Great size bedrooms- two on upper(between)level. Spacious and bright bedrooms with large windows & enjoy having two in between level.Laundry on same level. Transit on door steps,hospital,trinity mall, Worship place & all other amenities. (id:49269)
RE/MAX Realty Services Inc.
795 Apple Terrace
Milton (Cb Cobban), Ontario
**A Rare Opportunity: Luxury Living on a Premium Ravine Lot** ** One of the Highest Square Footage In the Area** Introducing this brand-new, executive residence built by Fieldgate Homes, nestled in the prestigious and highly sought-after community of Sixteen Mile Creek- all backed by full Tarion Warranty for your peace of mind. Set on a 43' premium ravine lot backing onto protected wetlands & offering tranquil views of the lush ravine. Here, nature is your backyard and privacy comes standard. With over 3,300 sq. ft. of beautifully designed space, this 5-bedroom, 4-bathroom home blends timeless elegance with everyday functionality. The main level impresses with its bright, airy layout, high ceilings and a natural, effortless flow between spaces. It includes formal dining and living rooms, a cozy family room, and a private office enclosed with French doors, perfect for working from home or quiet study. The timeless white kitchen is both functional & beautiful featuring ample storage, granite countertops, an island and is combined with the dining/breakfast area overlooking the beautiful greenery. Upstairs, the Primary suite comes with large windows, W/I closets and a luxury 5 piece- Ensuite bath straight out of a magazine! The other four bedrooms are spacious & each complete with W/I closets and attached to a bathroom for added convenience for entire family. The lookout basement, with its private side entrance, opens the door to endless possibilities- from a secondary suite to a personalized retreat or studio. Outside, the expansive lot offers space to design the backyard of your dreams with room for a pool, garden, or outdoor lounge- just like a private resort. Located minutes drive from great schools, picturesque parks, shopping, dining, and quick access to major highways- it blends the best of nature, luxury, and connectivity. (id:49269)
Exp Realty
21 South Kingsway
Toronto (High Park-Swansea), Ontario
Stunning New Addition to the Swansea Neighbourhood, Home to Some of the City's Most Impressive Schools. A True Dream House with Impeccable Detail, Amazing Layout & A Colourful Personality! Step in Through Your Custom Solid Mahogany Door, Look-Up Two Stories to a Grand Crystal Chandelier. Convenient Office on the Left W. Built-in Shelving, Bay Window Seating & Imported Italian Lockable French Doors. Walk in Further to an Open Concept Space. Pocket Door off the Dining Hides the Mudroom, Powder Rm & Side Entrance. Living Room Gas Fireplace has a Custom Hand Crafted Mantel & Built-Ins Overlooking a Fabulous Calacatta Marble Slab Kitchen. Cooking is Easy When You Have an Oversized Double Sided Island, Storage is Never an Issue Especially with a Hidden Pantry! 6 Burner Gas Stove w. Pot Filler & Sink Garburator. Tons of Natural Light from the Rear. Open the Double Sliders & Walk-Out to a Large Covered Deck Spanning the Entire Width of the Home. Gas BBQ Line Ready to Hook-Up the Grill! EV Ready! Upgraded Waterline for Excellent Flow. Convenient Upper Level Laundry. Enjoy Views from the Master Walk-Out, Ensuite Feat. Heated Flrs, Double Sinks, Curbless Double Showers w. Seating & Deep Soaker Tub... Separate Bsmt Staircase Leads to a Den, Bedroom & Rec Room with a Bar and Walk-Out to Backyard. Permeable Interlocking. Perennial Garden. Fire Shutters. ACROSS THE STREET Nature Trails & Humber River Leading to the Lakeshore Path. Bus Stop at your Door. Calling All Commuters; Gardener Expressway Entrance Around the Corner! Close to Bloor Subway, Transit, Amazing Schools, Grocery, Gas Station, Restaurants, High Park, Cheese Boutique Behind You! (id:49269)
Sutton Group Realty Systems Inc.

