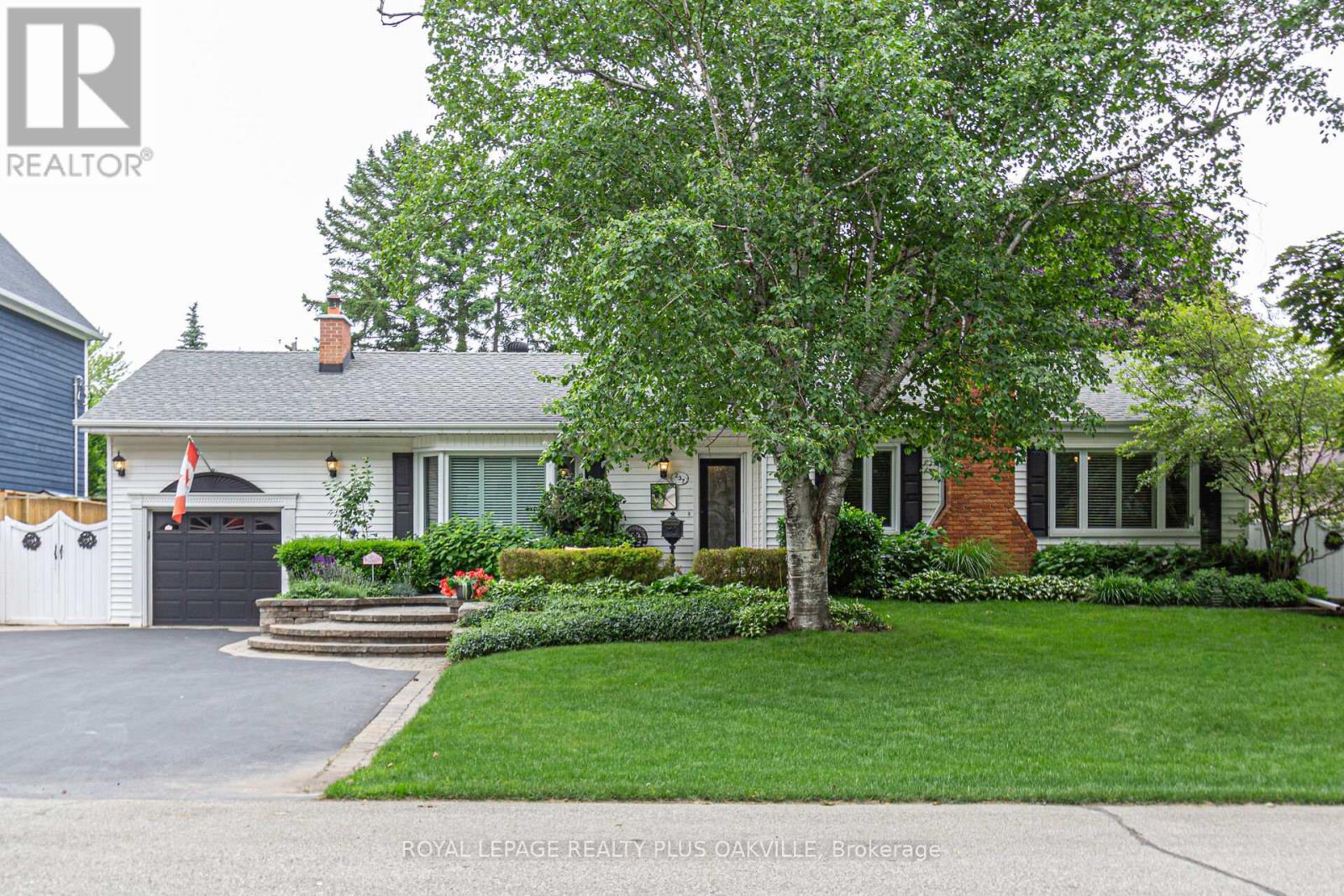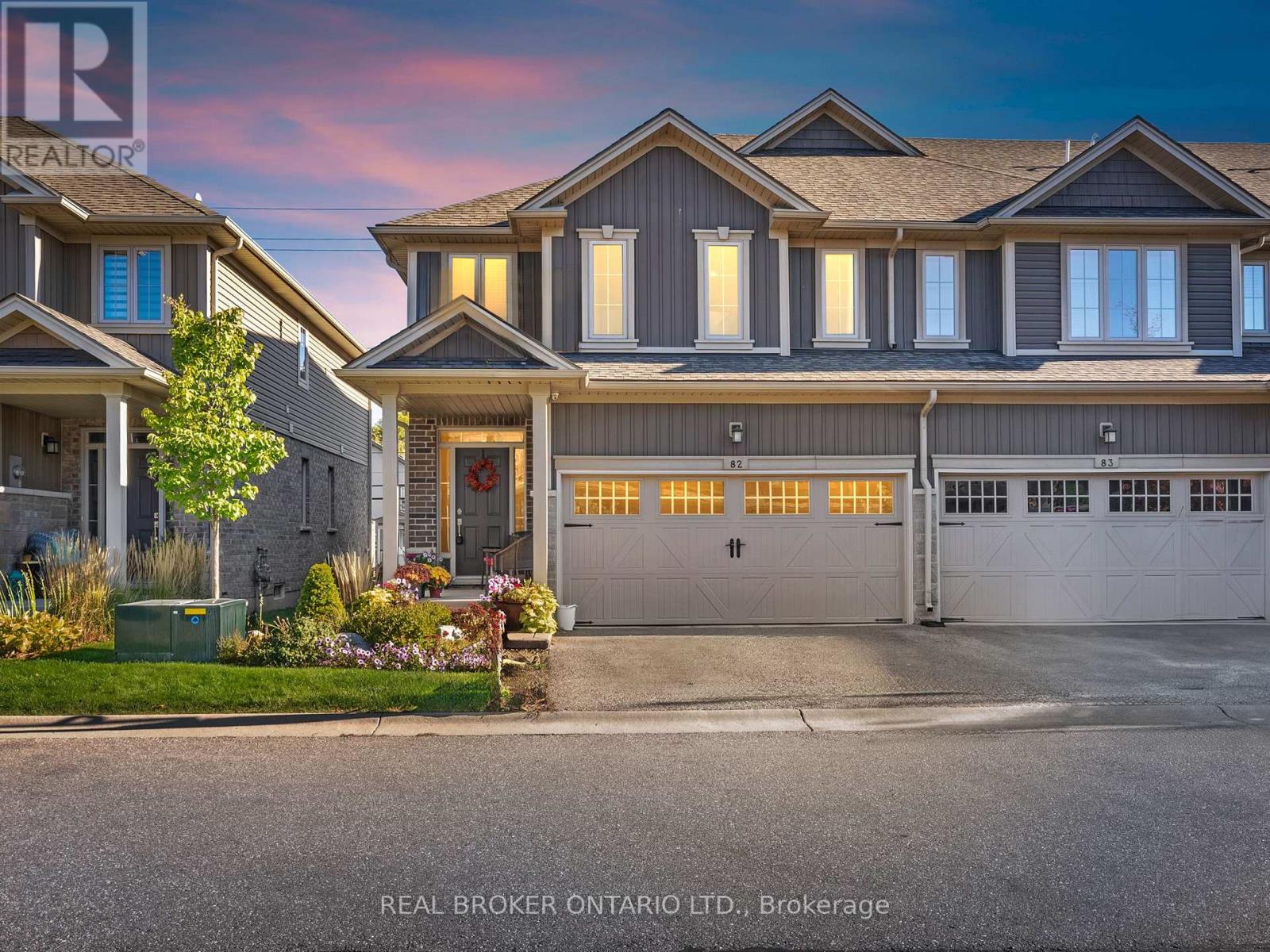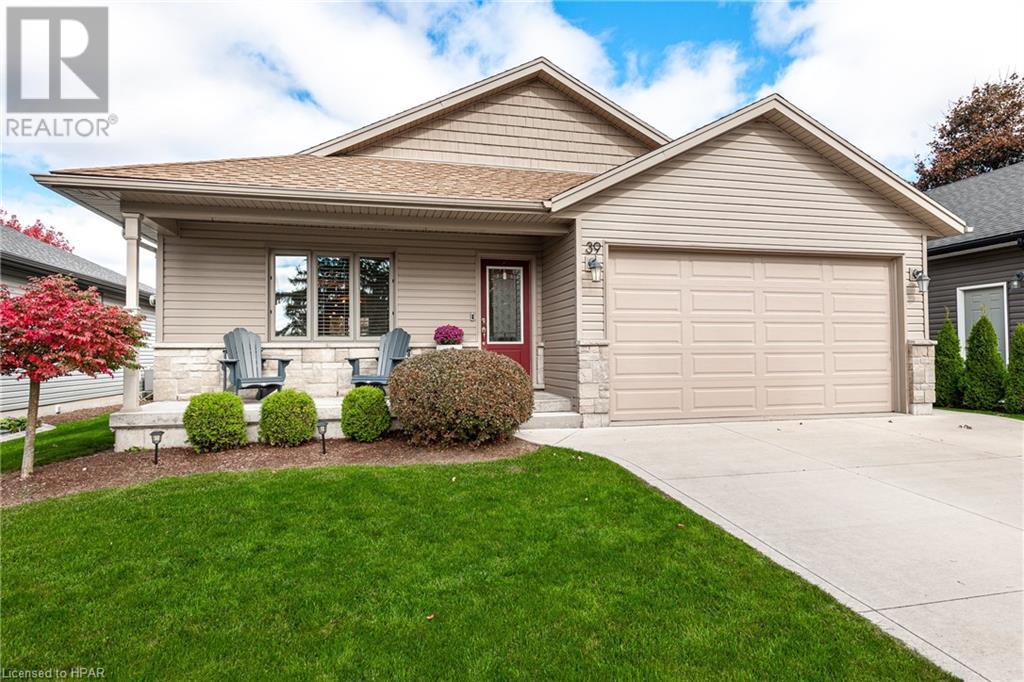79 Pinewood Trail
Mississauga, Ontario
Welcome to this stunning custom-built masterpiece by David Small, nestled in the prestigious Mineola community. This exceptional 2-storey home at 79 Pinewood Trail features 4+1 bedrooms and 7 luxurious bathrooms, perfect for family living and entertaining. Designed by Parkyn Design, the interior showcases exquisite finishes, including Hudson Valley and Troy custom chandeliers that elevate the ambiance. Heated flooring ensures year-round comfort and a breathtaking skylight illuminates the staircase, creating a stunning visual from the basement to the top level. A second furnace room provides efficient heating for the upper level. Enjoy the grandeur of 10-foot high ceilings and 8-foot solid wood doors on the main level, complemented by 9-foot ceilings and 7.5-foot solid wood doors on the second level. A charming Juliet balcony overlooks the spacious family room, offering a serene spot to unwind. Living in Mineola means embracing a vibrant community with top-notch amenities. Residents enjoy proximity to excellent schools, lush parks, and convenient shopping options. With easy access to the QEW and GO Transit, commuting to downtown Toronto is a breeze. The nearby waterfront offers picturesque trails and recreational activities, making it perfect for families and outdoor enthusiasts alike. This home is not just a residence; it's a gateway to a lifestyle of elegance and convenience. Don't miss your chance to own this architectural gemschedule your viewing today! (id:49269)
RE/MAX Escarpment Realty Inc.
237 Tuck Drive
Burlington (Shoreacres), Ontario
An absolutely beautiful bungalow in the coveted Shoreacres neighbourhood and the John Tuck/Nelson school district in south east Burlington on 80 ft by 117 ft lot. Total living space of over 3500 square feet (1816 main floor and 1750 below grade). This lovingly cared for home has 3+1 bedrooms, 3 full baths, a main floor office, the primary bedroom has a walk-in closet and ensuite and a walkout to the back yard. Separate living room with fireplace and dining room, the kitchen overlooks the stunning inground pool and gardens. The basement is finished with a cozy fireplace, an additional bedroom and full washroom and space for an additional office and a separate entrance. The backyard is an entertainers dream with a 36 foot reverse kidney inground pool, hot tub, gazebo, sitting areas to entertain or just relax and enjoy your surroundings. Endless opportunities with this property to either move in and enjoy, renovate or build your own dream home. (id:49269)
Royal LePage Realty Plus Oakville
2906 - 99 John Street
Toronto (Waterfront Communities), Ontario
Beautiful PJ condo Located In The Heart Of Entertainment District. Close To Financial District. Steps To Cn Tower, Rogers Centre, Toronto's Best Restaurants & Shops. Luxurious Outdoor Swimming Pool, Hot Tub and Sun Decks, Outdoor Terrace with BBQ area, Multi-Purpose/Party Room with Kitchenette and Bar, Private Dining Room, Business Centre, Fully Equipped Fitness Centre, Serene Yoga Room, and 24 Hr Concierge. **** EXTRAS **** Laminate Flr, Kitchen w/Quartz Countertop & S/S Stove, 24 S/S B/I Dishwasher, 24 S/S & S/I Range,24 S/S Refrigerator, Microwave with B/I High-Capacity Hood Fen. White F/size, w/D Stacking, Window Coving, Professional Cleaned & Painted. (id:49269)
Sotheby's International Realty Canada
82 - 80 Willow Street
Brant (Paris), Ontario
Stunning Builder Model Town Home for Sale! This 3-bedroom, 3-bathroom home showcases luxurious, high-end finishes throughout. Beautiful landscaping, parking for two vehicles in driveway. With a bright and spacious floor plan and 9-foot ceilings, it offers a beautifully open and airy feel. Enjoy the ease of a carpet-free main floor, perfect for low-maintenance living. The gourmet kitchen features quartz countertops, built in microwave, stainless appliances, oversized island with seating. The kitchen leads to a private deck, complete with a hot tub perfect for relaxation! The basement is partially furnished, perfect for movie nights. Upgraded stairs and railing lead to the second level with loft for an office, laundry, 3 bedrooms including a primary suite which is a true retreat, featuring a sitting area, a large ensuite bathroom with a jet tub, dual sinks, and a separate shower. Recent upgrades include new carpet in the bedrooms (2022), quartz countertops in the kitchen, modern lighting, surround sound system, upgraded stairs and railing, elegant kitchen cabinetry, and a cozy gas fireplace. Additional features include a double-car garage with convenient interior access. Quick access to hwy 403, grocery stores, amenities, 5 minute walk to downtown shops, restaurants, schools, and library and walking trails. Experience the charm and nature of what Paris is! This home beautifully combines style, comfort, and modern upgrades don't miss out on this incredible opportunity! Schedule a private showing today. (id:49269)
Real Broker Ontario Ltd.
302 - 12 James Street N
Hamilton (Beasley), Ontario
Pristine office space available at the prestigious King James Building! This one-of-a-kind suite offers 2,800 square feet with soaring 16' hammered-tin ceilings, floor-to-ceiling arched windows, glass-enclosed boardroom, kitchen, in-suite washrooms (including one fully-AODA compliant), storage closets, exposed ductwork, post-and-beam construction, and multiple glass-enclosed, private offices! Serviced by a fob-secured elevator that opens directly into the suite, this newly-available office suite is one of the most sought-after units in city. The building itself has been completely redeveloped by Core Urban; known for their brilliant combination of preserved heritage features and character with modern features and building systems. Located in the heart of downtown Hamilton, this suite is literal steps away from the major banks, City Hall, the court houses, McMaster University's downtown campus, the James North Arts district, Jackson Square, and the King William restaurant district! (id:49269)
Sotheby's International Realty Canada
79 Pinewood Trail
Mississauga (Mineola), Ontario
Welcome to this stunning custom-built masterpiece by David Small, nestled in the prestigious Mineola community. This exceptional 2-storey home at 79 Pinewood Trail features 4+1 bedrooms and 7 luxurious bathrooms, perfect for family living and entertaining. Designed by Parkyn Design, the interior showcases exquisite finishes, including Hudson Valley and Troy custom chandeliers that elevate the ambiance. Heated flooring ensures year-round comfort and a breathtaking skylight illuminates the staircase, creating a stunning visual from the basement to the top level. A second furnace room provides efficient heating for the upper level. Enjoy the grandeur of 10-foot high ceilings and 8-foot solid wood doors on the main level, complemented by 9-foot ceilings and 7.5-foot solid wood doors on the second level. A charming Juliet balcony overlooks the spacious family room, offering a serene spot to unwind. Living in Mineola means embracing a vibrant community with top-notch amenities. Residents enjoy proximity to excellent schools, lush parks, and convenient shopping options. With easy access to the QEW and GO Transit, commuting to downtown Toronto is a breeze. The nearby waterfront offers picturesque trails and recreational activities, making it perfect for families and outdoor enthusiasts alike. This home is not just a residence; it's a gateway to a lifestyle of elegance and convenience. Don't miss your chance to own this architectural gem schedule your viewing today! (id:49269)
RE/MAX Escarpment Realty Inc.
1241 Strathy Avenue
Mississauga (Lakeview), Ontario
Welcome to 1241 Strathy Avenue, a stunning brand-new modern 3900 sqft masterpiece crafted by the renowned builders at Montbeck. This exquisite two-story residence boasts four spacious bedrooms and five luxurious bathrooms, epitomizing elegance and comfort. The expansive open-concept living area is adorned with pristine hardwood floors, creating a seamless flow throughout the home. A thoughtfully designed mudroom adds practicality to everyday living. The fully fenced backyard is an entertainer's paradise, featuring a lavish hot tub perfect for relaxation. The partially finished basement offers incredible potential, with 1100 sqft with a separate entrance providing the ideal setup for an in-law suite or rental income. While still allowing use for Owner. Additionally, the basement is roughed in for a state-of-the-art home theatre, conveniently located below the garage. Every detail of this home reflects superior craftsmanship and modern sophistication, making 1241 Strathy Avenue a true gem in luxury living. (id:49269)
RE/MAX Escarpment Realty Inc.
89 Anne Boulevard
Milton (Old Milton), Ontario
Experience This Beautiful Custom-Designed, Open-Concept 4-Bedroom Detached Bungalow In Bronte Meadows. This Home Features 10-ft Ceilings And Wide Plank Natural Stained Hardwood Floors Throughout. An Expansive Designer Kitchen Features A Gas Cooktop, Built-in Overhead Range, Quartz Countertops, Deep Basin Sink, Stylish Backsplash, Pantry, Breakfast Nook, Coffered Ceilings, And Elegant Wainscoting. Enjoy The Separate Dining And Family Rooms, A Private Fully Fenced Yard, And A Spacious Primary Bedroom With A 4-piece Ensuite. Convenience Is Enhanced With Main Floor Laundry And A Mudroom. The Walk-out Basement Provides The Potential For Additional Living Space. This Home Is Within Walking Distance Of The Downtown Core, Shopping, Restaurants, Recreation Centers, Go Stations, Public Transit, Schools, Trails, Parks, And More. (id:49269)
RE/MAX Escarpment Realty Inc.
583 Turner Drive
Burlington (Shoreacres), Ontario
Don't miss this chance to own a charming 3-bedroom freehold semi in desirable South Burlington. No condo fees! This updated home features a welcoming foyer, a bright kitchen with ample counter space, and a dining area that opens to an oversized deck, ideal for entertaining. The spacious living room has large windows for natural light, and the dining and living rooms showcase hand-scraped engineered hardwood (2018). Upstairs, find three well-sized bedrooms, including a master with a feature wall, and an updated 4-piece bathroom. The finished basement offers a recreation room with a bar, laminate flooring (2018), and a 2-piece bathroom. Recent upgrades include a fridge (2016), stove (2018), A/C (2009), furnace (2008), windows (2015), roof (2020), deck & sliding door (2017), and shed (2023). Located near Centennial Trail, GO train, parks, schools, restaurants, and highways, on a quiet street. (id:49269)
Royal LePage Real Estate Services Ltd.
39 Eleanor Street
Mitchell, Ontario
Welcome to 39 Eleanor Street in Mitchell, ON. This bungalow, built in 2015, features 3+1 bedrooms and 2 full bathrooms. This home has an open concept main floor living, dining and kitchen and has laundry on this level too. In the finished basement, there is an oversized rec room, large bedroom and full bath; perfect for guests or additional family. The backyard has a lovely covered deck with a cathedral ceiling. Take advantage of this move-in ready bungalow with lots of added bonus space in the finished basement. (id:49269)
Sutton Group - First Choice Realty Ltd. (Stfd) Brokerage
0305 - 200 Redpath Avenue
Toronto (Mount Pleasant East), Ontario
Welcome Home to The Parker, the pinnacle of luxury rental living in Yonge and Eglinton. Perfect views from a Juliette balcony and high-end finishes including quartz countertops and Kitchen Aid appliances. This pet-friendly, thoughtfully designed unit offers smart home featureslike1Giginternet and NEST thermostats for seamless living. Enjoy premium amenities: a rooftop LIDO infinity pool, 2-storey penthouse Temple fitness Centre, lobby lounge with cafe, and more. Designed by the acclaimed Graziani + Corazza Architects and featuring interiors by Figure3,stands as a testament to superior craftsmanship and an unparalleled living experience. Your Home at The Parker Awaits Where Luxury Meets Lifestyle. Limited Time Offer - Sign a lease before July 31st to receive one month free rent + 5 years free in-suite wi-fi. (id:49269)
Royal LePage Your Community Realty
107 - 1300 Steeles Avenue E
Brampton (Bramalea West Industrial), Ontario
Prime Location!!Fully Professional Office Building !!! Great Expose To High Traffic Street In Brampton!! !! Ground floor Office !! Established Industrial-Commercial Area !!! Corner Location Business Plaza !!! Lots Of Parking With Access Land. ** Common Lunch Room With Fridge & Microwave ** Separate Washrooms On Both Levels (id:49269)
Homelife Superstars Real Estate Limited












