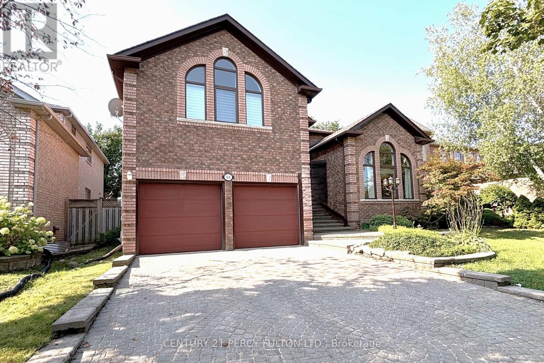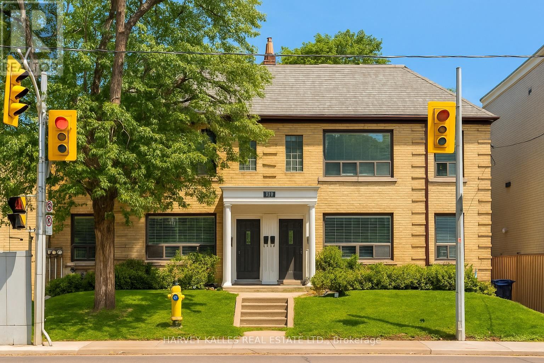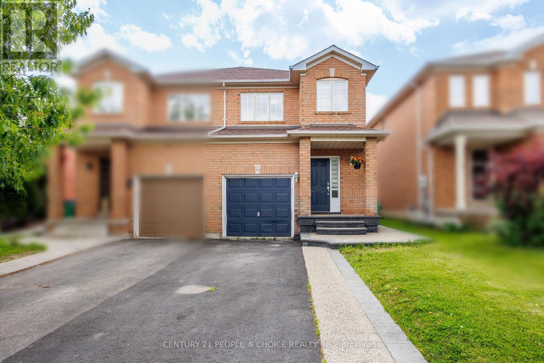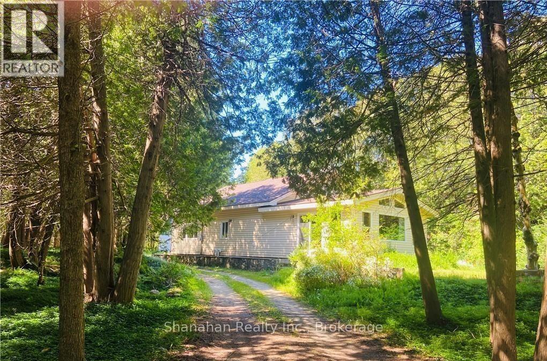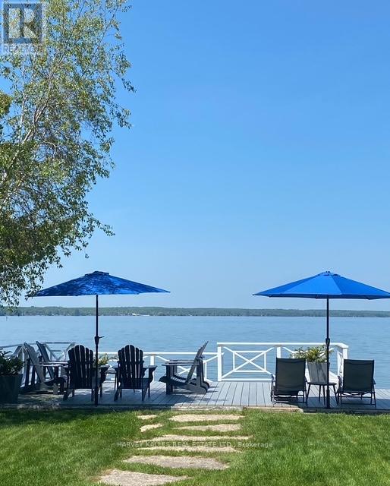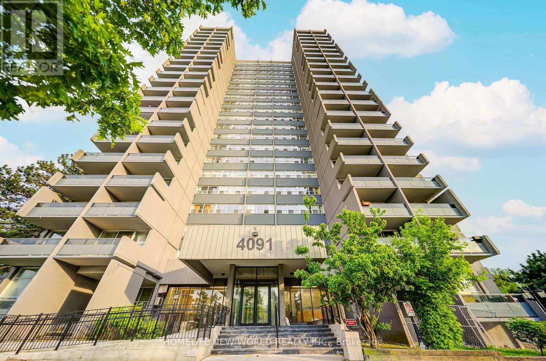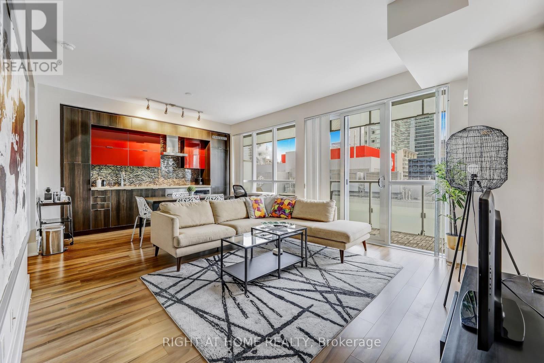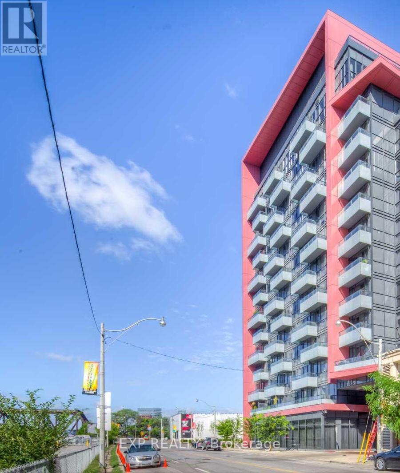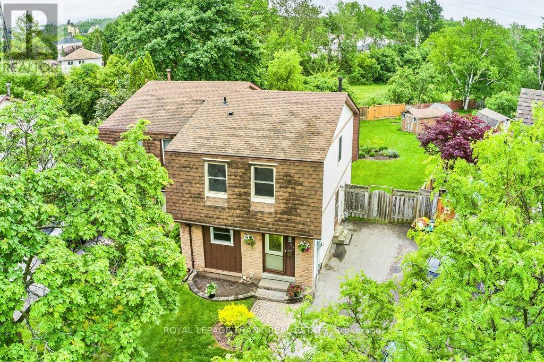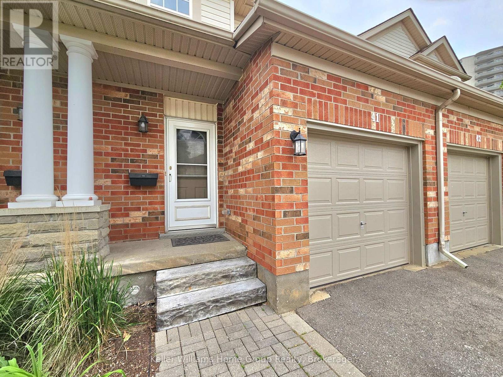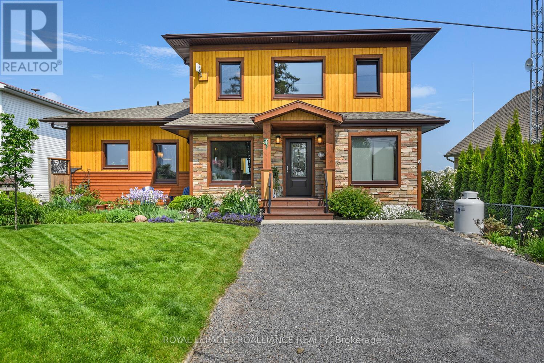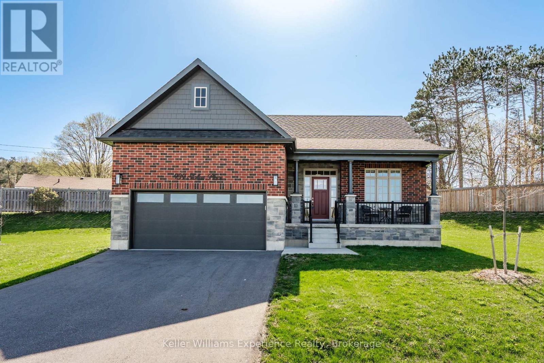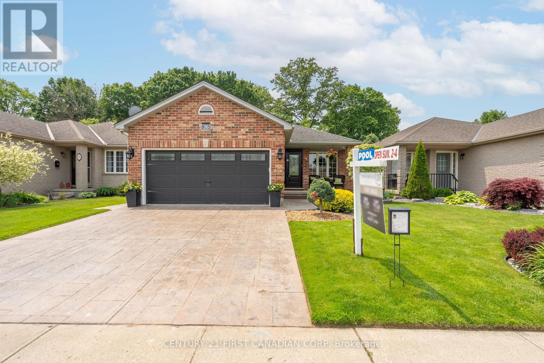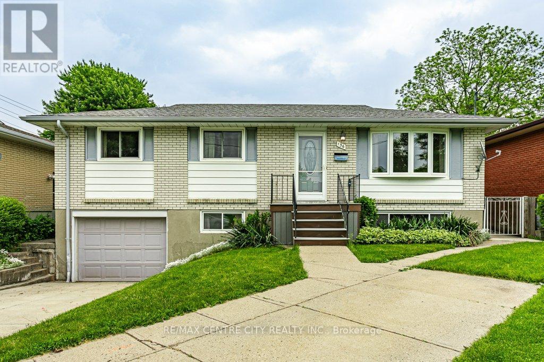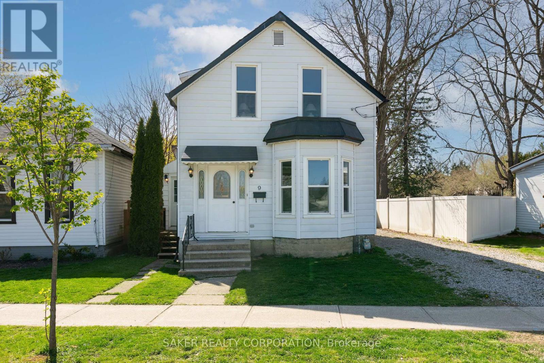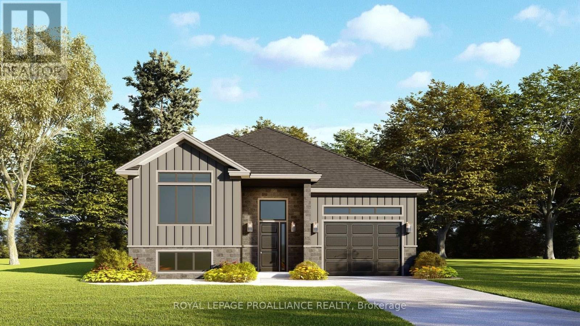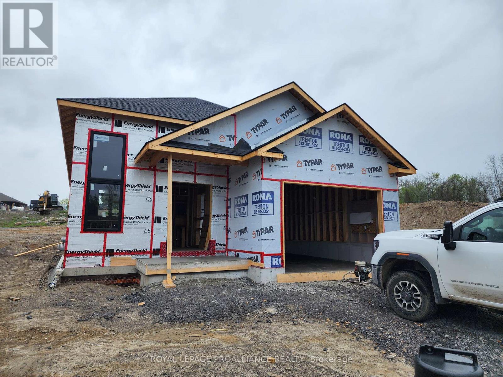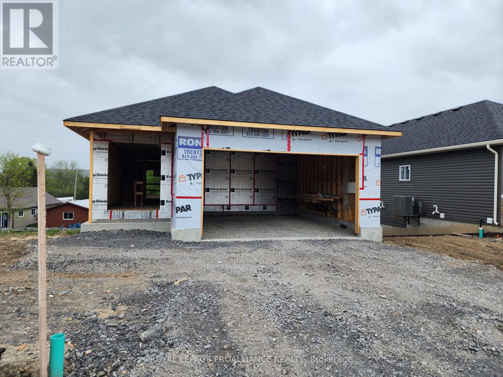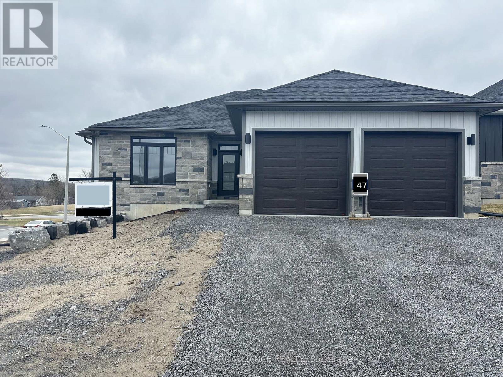54 Cityview Circle
Barrie (Holly), Ontario
An Excellent Opportunity To Acquire This Stunning Home With Approximately 5000 Sq Ft Of Living Space In One Of Holly/Ardagh's Sought After Neighborhoods Of South Barrie. This Home Welcomes You Offering Extensive Landscaping & Upgrades Showcasing Superb Curb Appeal Matched With An Abundance Of Mature Trees That Set This Location Aside From Others. As You Ener This Elegant Home Through The Double Doors, You Are Greeted With A WOW Feel of High Cathedral Ceiling And A Grand Staircase. The Beautiful Dream Kitchen (Updated in 2023) Has High-End Finishes & Plenty Of Space For Everyday Living & Entertaining. The Kitchen Door Leads You To Appreciate All The Space & Privacy Of A Peaceful Backyard. The Main Floor Also Includes A Formal Dining Room, A Home Office And A Large Living Room With A Gas Fireplace And Plenty Of Natural Light From Expansive Windows! The Mudroom Features Closet, Cabinets, Laundry, A Sink And Access To The Garage And The Side Yard Adding To The Homes Functionality. The Airy 2nd Floor Features 4 Generously Sized Bedrooms + 2 Full Baths, Inclusive Of An Upgraded 5pc Bath & A Massive Primary Bedroom Retreat Equipped With A Walk-In Closet And A Double Closet!! All Bedrooms have A Walk In Closet: A Home Perfect For A Growing Family. A Newly Finished Basement (2022) Has A Bedroom, A 2 Piece Washroom, Large Rec Room. This Home Is Just A Short Drive To Highway 400, Barrie's Waterfront And All Major Shopping And Amenities. Its A Perfect Combination Of Luxury, Comfort And Convenience. A Must See Home Within Ardagh Bluffs!! (id:49269)
Century 21 Percy Fulton Ltd.
A2 - 1719 Bathurst Street
Toronto (Humewood-Cedarvale), Ontario
Nestled in the timeless charm of Forest Hill, this thoughtfully redesigned residence offers over 1,200 square feet of curated interiors that blend contemporary elegance with effortless comfort. Sunlight floods the open-concept living space, where a sculptural centre island anchors the chefs kitchen ideal for both quiet mornings and lively evenings. The primary suite is a true sanctuary, complete with a spa-inspired ensuite, while the second bedroom doubles as a versatile lounge with walkout access to a covered outdoor terrace your private escape for morning coffee or evening wine. With ensuite laundry, a private garage, and covered parking for two, every detail has been considered. Sophisticated, functional, and timeless this is where good design meets everyday luxury. (id:49269)
Harvey Kalles Real Estate Ltd.
13 Melissa Court
Brampton (Fletcher's Meadow), Ontario
Welcome to the highly sought-after community of Fletchers Meadow in Brampton! This beautifully maintained all-brick, 3-bedroom semi-detached home offers both charm and functionality, featuring a carpet-free and pet-free interior with hardwood flooring throughout and elegant tiles in the kitchen. The main floor is bright and inviting, enhanced by pot lights and a cozy gas fireplace in the living room, perfect for relaxing with family. The spacious master bedroom serves as a peaceful retreat, while the walkout deck provides an excellent space for outdoor entertaining. The finished basement adds valuable living space, ideal for a recreation room, home office, or guest suite. This home is freshly painted and has over \\$15,000 in recent upgrades, making it move-in ready for first-time home buyers. With no sidewalk, the property offers parking for three vehicles, including an attached garage. Ideally located near grocery stores, pharmacies, parks, bus stops, schools, trails, and the Cassie Campbell Community Centre, with just minutes to the GO Station, this home offers comfort, convenience, and exceptional value in a thriving neighbourhood. (id:49269)
Century 21 People's Choice Realty Inc.
17 Little Cove Road S
Northern Bruce Peninsula, Ontario
Welcome to 17 Little Cove Road in the Beautiful Northern Bruce Peninsula. Nestled in the woods in Tobermory this 4.27 Acre beloved, owner built family farm style house property is ideal for retirement living , creating cottage memories or family gatherings . This unique property boasts 5 bedrooms , one on the main floor and 4 on the second level, 2 bathrooms, an open concept Kitchen / Dining area and 2 large main floor rooms perfect for entertaining. Enjoy the space in the central Family / Living rooms or bask in the abundance of natural light illuminating the Sun Room. Outside you will find a front yard garden area, a covered Breezeway entrance , and a long U shaped driveway and ample parking . For the tinkering enthusiast the spacious garage with upper loft has plenty of room for storage , inside parking or hobby space. Do you see yourself with a small Hobby Farm ? The secondary out buildings can be utilized as a workshop , barn , garden sheds or storage . The location is key with this property just a short drive or a good hike down Little Cove Road to Little Cove Beach, Bruce Peninsula Trails and National Park site. The Tobermory Harbour and Village amenities are a short 5 minute drive away . This is must see property to truly appreciate the endless possibilities. (id:49269)
Shanahan Realty Inc.
74 Lakeside Drive
Innisfil, Ontario
Own a piece of History in Prime Big Bay Point just an hour from the pulse of Toronto. Built in1926 and held close by the same family for 70 years. "The Lake House" has been completely renovated a perfect blend of old cottage charm with a timeless, refined aesthetic. The "GreatRoom" the newest addition boasting 20' vaulted ceilings in reclaimed northern barn lumber, 20' stone fireplace made from Muskoka quarry and cut on site, 4 8'double panel windows allows the lake view through the great room from the driveway. Engineered Hickory floors throughout the main floor. A kitchen where meals become memories, 10' island with double sided storage,under counter micro drawer & DW, Gas/Electric stove, 2 wall pantry cupboards with breakfeast room and sitting room over looking the lake. Main floor private primary suite with 3pc/laundry ensuite. Upstairs, 2 oversized lakeview bedrooms and a charming garden-facing room with a porthole window give every guest a piece of serenity. Walkout to second floor sun deck sheltered from the cooler days on the lake and looks over the newly build 2 car garage with loft space upstairs just waiting for a creative mind to make it their own.The original 100 year old bunkie was attached to the garage and now serves as the games and water toys shed. Situated on the south shore of Kempenfelt Bay just doors from "The Point" where the Bay opens to Lake Simcoe. Enjoy stunning sunsets from the 28'x17' cantilevered composite deck and 50'x 5' composite dock. Crystal clear water no weeds, ideal for swimming. Walk down the street to Davidsons Country Restaurant, corner store & BBP 9 hole golf course or take a 2 km walk to Friday Harbor Resort where you will find a selection of restaurants, shops, LCBO, Starbucks, FH Fine Foods grocery, Marina with boat rentals, nature trail & 18 hole golf course. The Lake House has been a luxurious and profitable summer rental the past several years to a few on going repeat guests, 2024 tax year amount in Realtor remar (id:49269)
Harvey Kalles Real Estate Ltd.
1001 - 4091 Sheppard Ave E Avenue
Toronto (Agincourt South-Malvern West), Ontario
Bright & Spacious Corner Unit in the Heart of Agincourt. Step into this sun-filled corner unit, where natural light streams in throughout the day, creating a warm and inviting atmosphere. Perfect for families, professionals, or investors, this spacious three-bedroom, two-bathroom home features a modern kitchen with ample storage, refreshed bathrooms with brand-new vanities, and the added convenience of an ensuite laundry room. Step outside to your huge private balcony serene outdoor retreat with panoramic views, ideal for relaxing or entertaining. Enjoy hassle-free living with maintenance fees covering cable, heating, and water, making this home both affordable and low-maintenance. Prime Location, Unbeatable Convenience Nestled in the vibrant Agincourt neighborhood, this home puts everything at your fingertips: Steps from TTC & Agincourt GO Station (just 28 minutes to Union Station) Quick access to Highway 401 for seamless commuting Walk to Agincourt Mall, banks, medical centers, pharmacies, Walmart, supermarkets, and a diverse selection of restaurants. Dont miss this rare opportunity to own a bright, move-in-ready home in one of Scarborough most convenient and sought-after areas! (id:49269)
Homelife New World Realty Inc.
407 - 800 Broadview Avenue
Toronto (Playter Estates-Danforth), Ontario
Sophisticated Living at Nahid on Broadview - A Boutique Urban Retreat! A distinguished new residence offering boutique luxury in the heart of Playter Estates. This thoughtfully designed 2-bedroom, 2-bathroom suite with a 418 Sq Ft Terrace that blends elevated finishes with modern functionality all just steps from Broadview Subway Station and moments from the vibrancy of The Danforth, Yorkville, Riverdale, and beyond.Inside, experience airy elegance with 10-foot ceilings, floor-to-ceiling windows, and wide-plank hardwood flooring throughout. The open-concept living space flows seamlessly into a stunning Italian Muti kitchen, complete with quartz countertops, fully integrated Miele appliances, and custom cabinetry that balances form and function with effortless grace.This suite offers exceptional privacy and quiet, with solid 8-foot core doors and a private walk-out terrace, ideal for morning coffee or evening unwinding and for hosting huge parties with the amazing view of the city and CN tower. Every detail from the custom millwork to the premium stone finishes has been curated for a timeless, high-end aesthetic. Residents enjoy access to boutique-style amenities, including a rooftop terrace, party room, and dedicated work-from-home lounges, all within an intimate 32-suite building designed for quiet refinement. This is more than a home its a statement of modern luxury in one of Toronto's most desirable enclaves. (Photos are virtually staged) (id:49269)
Exp Realty
1909 - 300 Front St. Street W
Toronto (Waterfront Communities), Ontario
A must see in Tridel's 300 Front located next to the CN Tower & Rogers Centre. 1 Bedroom 658 Sq Ft unit features a large balcony with views of the CN Tower and Lake Ontario, 9 Ft Ceilings, Master Bedroom with W/I Closet, Open and Bright Layout, Modern European Kitchen with S/S appliances. Buyer has option to purchase fully furnished at no extra cost. 1 Locker Included. Amenities include A Rooftop Infinity Pool, Cabanas & Bbq's, Fitness & Yoga, Party Rm & Lounge, Tranquility Whirlpool, Massage Rm, Poker Rm & Theatre. One Owner owned Locker. (id:49269)
Right At Home Realty
1501 - 3 Concord Cityplace Way
Toronto (Waterfront Communities), Ontario
Rarely Offered Oversized Terrace Unit With Lake & City View! This Brand-New, 2 Bedroom Plus Den (1050sqft) Includes 1 Parking Spot! Features Premium Built-In Miele Appliances, And A Heated Balcony Perfect For Year-Round Relaxation. Enjoy World-Class Amenities Including An 82nd-Floor Sky Lounge, Indoor Swimming Pool, Sky Gym, Ice Skating Rink, Sauna, Theatre. CN Tower, Rogers Centre, Scotiabank Arena, Union Station, Ripleys Aquarium, Roundhouse Park, And The Financial District, With Trendy Restaurants, Shopping, And Public Transit All At Your Doorstep. Experience Luxury Living In The Heart Of The Waterfront Today! Don't Miss This Unit! (id:49269)
Prompton Real Estate Services Corp.
510 - 560 Front Street W
Toronto (Waterfront Communities), Ontario
Check out this spacious Junior 1-bedroom unit with 475 sq ft of living space, plus a balcony that overlooks a peaceful courtyard. Its a rare find in this well-known low-rise Tridel building. Owned by the original owner and in great shape freshly painted and move-in ready!The unit features floor-to-ceiling windows, 9-ft ceilings, quartz counters, stainless steel kitchen appliances (microwave replaced in 2022), and two big closets.You're just steps away from the Financial District, with Farm Boy around the corner and close to The Well shopping centre, great restaurants, parks, King & Queen St, TTC, Union Station, the DVP, Gardiner, and Billy Bishop Airport.Tons of amenities too: gym, party room, rooftop terrace with BBQs, sauna, yoga room, billiards, theatre, guest suite, bike storage, and free visitor parking. Don't miss out on living in such a vibrant, convenient location! (id:49269)
Exp Realty
1269 Ludlow Court
Oshawa (Centennial), Ontario
Welcome Home To 1269 Ludlow Court! Offers Are Welcome Anytime For This Beautiful Gem Located In A Highly Desirable, Family Friendly North Oshawa Neighbourhood. Situated On An Extensive 148 ft Deep Lot Backing Onto Green Space, this Homes Stunning, Fully Enclosed Backyard is a Privacy Haven- Perfect As A Peaceful And Relaxing Retreat or As a Place to Entertain! Inside You Will Find A Generously Sized And Sun Filled Kitchen, Which Leads Into The Spacious Living And Dining Area with Walk-Out To The Picturesque Backyard. Upstairs Are 3 Sizeable Bedrooms, With Large Windows And Closets, And A 4 Pc Bathroom With Recently Upgraded Backsplash. The Finished Basement Features An Additional 3Pc Bath And Boasts Plenty Of Storage Space. Complete with A Separate Side Entrance for Your Convenience And Recently Painted, This Home Is Full of Potential And Requires Just A Little TLC. Located Within A Short Distance to Parks, Trails, Shopping, And Many Other Amenities, Plus Quick Access to All Major Highways-1269 Ludlow Is Close to Everything You Need And More! You Will Be Winning The Lottery With This One-Come And See It Today! (id:49269)
Royal LePage Frank Real Estate
41 - 400 Wilson Avenue
Kitchener, Ontario
This 3+1 bedroom 3 bathroom is located close to the Southern heart of Kitchener, and offers convenient access to the Fairway Mall and Station, as well as the agglomeration of restaurants, stores and services that line Fairway. Also close to Hwy 8 access for quick trips to all points North and South. It's got what I consider to be the best main floor layout for uncomplicated routines, and has sliders from the dining area to the back. The basement provides space for either family use or storage, or any combination thereof. One year lease, with stove, fridge, dishwasher, washer and dryer included. Freshly painted throughout with all new appliances, countertops and flooring on the main. (All 2025) You WILL be impressed at the condition, so we are looking for exceptional tenants. (id:49269)
Keller Williams Home Group Realty
34 Tuttle Point W
Edwardsburgh/cardinal, Ontario
34 Tuttle Point Road is a property that must be seen to be believed. This 2015 two storey build has the perfect balance of luxury & cottage-cozy! Situated on the west end of Tuttle Point, this highly energy efficient (Energuide 90 rating!) hidden gem offers two waterfronts: The North "bay" side is a peaceful entry to the majestic St. Lawrence River. Dock all your water toys here. The South or Channel side is quite deep, but still sheltered from the main river. Swim on both sides, and ship enthusiasts can enjoy seeing the big ships gliding along the St. Lawrence! Now, let's talk about this magnificent home with over 2,100 sq.ft of finished living space. As you enter through the spacious tiled foyer, your eyes will be drawn to the 3/4" white oak flooring in all living spaces. You will appreciate the open concept kitchen-dining-living area, that will undoubtedly become a focal point for your family gatherings. The kitchen is a dream for the cooking enthusiast, with an island, ample cabinetry & a large pantry. The space's openness lets you enjoy waterfront views all day long. The generous main floor primary bedroom has an ample walk-in closet & gorgeous ensuite. Second floor: the open staircase takes you to the additional two sizeable bedrooms, connected by a "jack and jill" bathroom. Beautiful windows allow in an abundance of natural light and those great views. The lower level presents a comfy finished family room, with an attached "bonus space" (office, gym, craft room?...possibilities are endless). The other half is a workshop area that will make you the envy of your handy friends, as well as housing mechanical and storage rooms. Let's not overlook the detached single car garage, with EV, Generac and RV hookups. The custom garden shed sits on a poured concrete foundation. This home has the highest end finishings you could ever wish for! See the list.. centrally located to hwys. 401 & 416 for easy commutes to Ottawa, Cornwall or Brockville (id:49269)
Royal LePage Proalliance Realty
939 Stollar Place
Midland, Ontario
Move-in ready in Midland! This modern all brick and stone raised bungalow offers a spacious 2-bedroom, 3-bath home on a generous 1/3 acre property in the desirable west end of Midland. The functional layout is perfect for families or those needing extra space, with large windows flooding the main floor with natural light and beautiful hardwood floors on the main level with a generous sized kitchen with stainless steel appliances including a gas cook stove. The primary bedroom features a walk-in closet and a 3-piece ensuite. The lower level offers a brand new 3 piece bathroom and additional living space with great potential for an in-law suite, home office, or rec room. Outside, enjoy a landscaped fire pit area, large deck with gazebo, private backyard, generous sized garage and ample parking. Located close to schools, parks and shopping. (id:49269)
Keller Williams Experience Realty
14th Street , Lot 8 - 920 Skyline Road
Selwyn, Ontario
Rockwood Signature Ultra Lite trailer for sale. Move in-ready! Enjoy. Your summer on the lake at beautiful Skyline Resort located on Chemong Lake. 33' covered porch and large enclosed hard-top screen house for rainy days and cozy nights. Massive deck for entertaining. Beautiful green space behind offers excellent privacy and late afternoon shade. Fully enclosed queen bedroom with sliding doors. Second bedroom has double fold-out bed and a twin swing-down bunk. With extra council and futon, will sleep 9. Great kitchen and entertainment unit, lot of storage, Heat ducted AC and full bath/shower. Skyline resort is located on beautiful Chemong Lake on the Trent Severn Waterway. Exceptional amenities: sandy beach, 2 pools, dog park, boat docks, fishing, kids giant trampoline pillow, playground, mini golf, socccer, baseball, fire pits, at each site. Adult and childrens activities at the community centre. Security and carded gate. May - October. Showings by appointment only. Time to check out lakeside summer living! (id:49269)
Royal Heritage Realty Ltd.
2112 Alta Vista Drive
Ottawa, Ontario
$3,900/month + utilities | Available August 1st,2025. Welcome to this beautifully updated4-bedroom, 3-bathroom home with a main floor office, ideally situated on a premium lot in one of Ottawa's most sought-after neighbourhood's. This stylish and spacious residence offers modern open-concept living, an oversized single-car garage, and a fantastic private backyard with a large deck perfect for relaxing or entertaining. Step into the bright and inviting front foyer that leads into a versatile main floor layout, featuring formal living and dining areas, a dedicated office space, and a stunning eat-in kitchen with granite waterfall countertops, sleek high-end appliances, and ample cabinetry. A custom staircase takes you to the second floor, where you'll find a generous primary suite complete with a walk-in closet and luxurious en-suite bathroom. Three additional bedrooms and a full bathroom offer plenty of room for family or guests. The finished lower level includes a spacious family room and a laundry area, adding even more functionality to the home. Additional Info: Flooring: Tile & Luxury Vinyl. Photos are from prior to current tenancy. Rental application, credit check, employment letter, and lease agreement required. Don't miss this opportunity to live in a beautifully upgraded home in a prime location. (id:49269)
Lpt Realty
679 Rockrose Way
Ottawa, Ontario
Come experience a stunning 2,889 (without the basement) square foot, 2013 Tamarack Newhaven model that seamlessly blends elegance with breathability and Tamarack design. This home boasts 3 large bedrooms, all equipped with their own ensuite! The main level room that could be a 4th bedroom or a formal dining room has brand new gorgeous glass shaker french doors to keep the party in while others sleep. The luxurious primary suite has brand new premium wide plank flooring and a massive walk-in closet and a spa-inspired ensuite bath featuring radiant heat flooring! With the versatile bonus loft perfect for a home office, this home has everything you need. The main level is designed for both entertaining and everyday living, inviting sitting room, and an open concept gourmet kitchen featuring stainless steel appliances, gorgeous granite countertops, all new lighting, a large pantry, which leads into the cozy sunlit family room with a gas fireplace. The home is adorned with beautiful hardwood floors, surround sound speakers throughout the main level, and a private backyard retreat with built-in speakers, ideal for entertaining. The unfinished lower level offers endless possibilities with rough-in plumbing ready for your custom touches and enough windows to add two more large bedrooms. Located in the highly desirable Findlay Creek neighbourhood, this home is close to Vimy Ridge Public School, Diamond Jubilee Park, transit, shopping, and all amenities. A perfect blend of luxury and convenience, this property is ready to welcome you home. (id:49269)
Exp Realty
36 Juniper Crescent
Strathroy-Caradoc (Se), Ontario
This home is stunning! With its well maintained brick exterior and pride of ownership evident throughout, its clear that this property has been loved and cared for. The interior features, like the spacious three bedrooms, two baths and a finished lower level complete with a cozy gas fireplace and bar, are perfect for both relaxation and entertaining. Recent upgrades included new countertops, refinished kitchen cabinets, refinished bathroom vanities, and a painted home. The outdoor area truly seems like a private oasis! The saltwater pool with its gas heater, water features, and solar blanket waterfall must create a serene atmosphere. The outdoor living space, including a TV, seating area, and a fully-equipped kitchen designed by Porkey's, makes it an ideal spot for gatherings. Plus, the landscaped grounds, additional gas fireplace by the pool, and the convenient sprinkler system add to the homes charm and functionality. The easy access to trails through the gate is just the cherry on top! (id:49269)
Century 21 First Canadian Corp
136 Lyman Street
London East (East C), Ontario
Welcome to 136 Lyman St. First time on the market in 60 years, original owners. This bungalow is perfect for first time home buyers, down sizers or investors. The main floor offers a large living room, spacious eat in kitchen, 3 bedrooms and a 4pc bath. Lower level has plenty of storage, laundry and an additional 2 bedrooms. Entrance to the home from the 1 car garage is through the basement. Hardwood flooring under carpets in bedrooms on the main floor. Large, fully fenced back yard great for kids and pets. Updates include roof (approx 5 years), furnace & a/c (2013), doors (2020). Located near all amenities, parks, schools etc. Property is being sold in as is condition with no warranties or representations. (id:49269)
RE/MAX Centre City Realty Inc.
9 Station Street
St. Thomas, Ontario
Welcome to 9 Station Street! This beautifully updated home offers modern finishes from top to bottom while preserving its original charm and character. Perfect for first-time buyers or investors, this property blends style, space, and affordability in one inviting package. The main floor features a bright, open-concept layout with a spacious family room showcasing a picturesque bay window, a generously sized dining area, and a versatile bedroom - ideal for a home office or playroom. The new white kitchen is gleaming with quartz countertops, a breakfast bar, stainless steel appliances and plenty of natural light. A main floor powder room and convenient laundry area round out this level. Upstairs, you'll find a renovated 4-piece bathroom complete with a jacuzzi tub/shower combo, and two additional bedrooms, including a spacious primary suite with ample closet and storage space. Step outside to your new deck overlooking a fully fenced backyard, a great space for entertaining, relaxing, or letting the kids and pets play. Recent Updates Include: New roof, flooring, windows, breaker panel (100 amp), Furnace, A/C, Plumbing and full basement waterproofing. All of this just steps from downtown, close to schools, shops, and the best wings and patio in town at Legends Tavern. Don't miss this move-in-ready gem at an incredible value! (id:49269)
Saker Realty Corporation
14 Cedarwood Street
Quinte West (Frankford Ward), Ontario
Welcome to 14 Cedarwood Street in Frankford! (id:49269)
Royal LePage Proalliance Realty
18 Cedarwood Street
Quinte West (Frankford Ward), Ontario
Welcome to your next home in the beautiful Rosewood Acres subdivision, this raised bungalow offers a smart layout and modern comfort in a quiet, family-friendly neighbourhood close to all amenities. With 3 bedrooms and 2 full bathrooms, including a primary suite with a 3-piece ensuite and walk-in closet, theres room for everyone. The bright main level features open-concept living, while a covered back deck provides a great space to relax outdoors. A convenient mudroom connects the home to the attached 1.5 car garage. The lower level is ready for your personal touch, with a rough-in for a future bathroom. A perfect blend of function, style, and locationthis home is ready to welcome you. Flexible deposit. Quick closing available. ARE YOU A FIRST TIME BUYER? If so, this house could be priced at approximately $605,745 for you! (id:49269)
Royal LePage Proalliance Realty
19 Cedarwood Street
Quinte West (Frankford Ward), Ontario
Welcome to your next home in the beautiful Rosewood Acres subdivision - where comfort meets convenience in this charming 2-bedroom, 2-bath bungalow. Thoughtfully designed for easy living, this home features a bright open layout with a walk-out basement and deck overlooking the backyard. The kitchen is both functional and stylish with an island and walk-in pantry, ideal for everyday cooking and entertaining. The primary suite offers a walk-in closet and private ensuite. The lower level includes rough-in plumbing for a future bathroom, giving homeowners the opportunity to customize the space to suit their needs. A double garage adds extra storage and convenience. Tucked into a quiet, family-friendly neighbourhood just minutes from local amenities this home is the perfect blend style, comfort and the peace of mind that having a new home brings. Tarion warranty. Taxes not assessed. ARE YOU A FIRST TIME BUYER? If so, this house could be priced at approximately $567,515 for you! (id:49269)
Royal LePage Proalliance Realty
47 Rosewood Drive
Quinte West, Ontario
Welcome to your next home in the beautiful Rosewood Acres subdivision, where tasteful design meets everyday comfort. With over 3,000 sq ft of finished living space (1746 main plus 1319 in lower level), this beautifully upgraded home offers 3 bedrooms on the main floor, 2 additional bedrooms in the fully finished bright basement, and 3.5 bathrooms for flexible family living. Step into a spacious foyer and into the heart of the home where vaulted ceilings and hardwood floors set the tone. The open-concept living area flows into a modern kitchen with upgraded lighting, sleek finishes, and ample space to gather. The primary bedroom is a true retreat, complete with a walk-in closet featuring a custom built-in closet organizer and a generous ensuite with a ceramic tile shower. Enjoy outdoor living on the covered back deck and 130' deep lot, and take advantage of the double garage for convenience and storage. Located in a quiet, family-friendly neighbourhood just minutes from amenities, this home offers the perfect balance of style, space, and location. Flexible deposit. Quick closing available. Tarion Warranty. ARE YOU A FIRST TIME BUYER? If so, this house could be priced at approximately $763,445 for you! (id:49269)
Royal LePage Proalliance Realty

