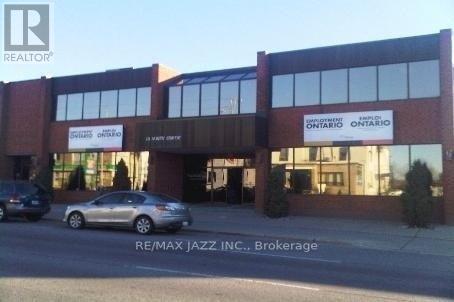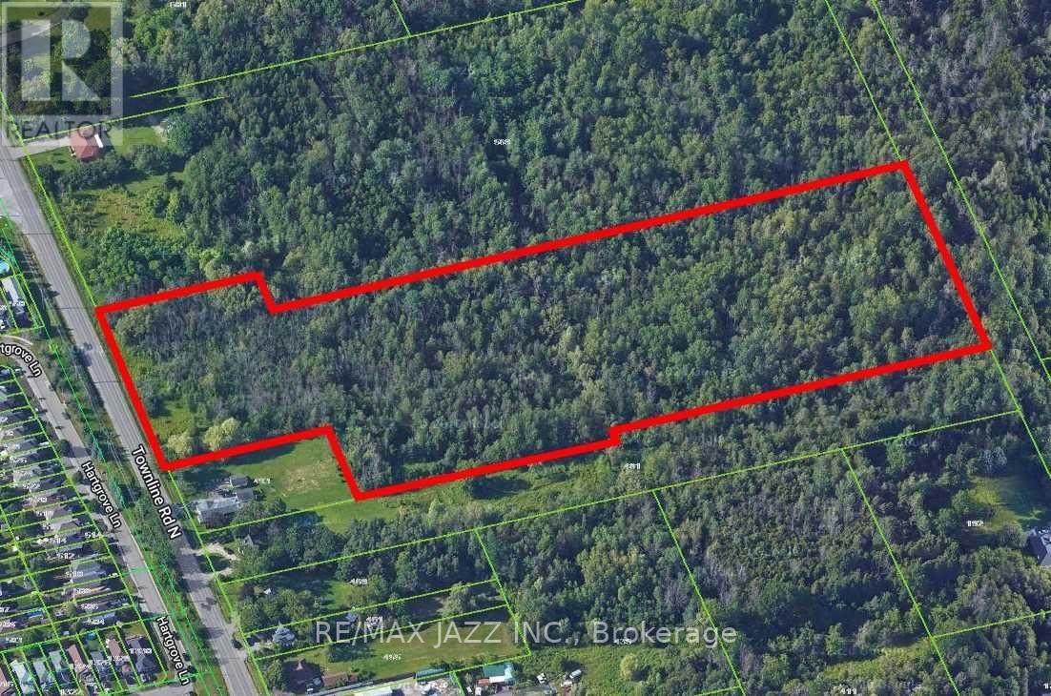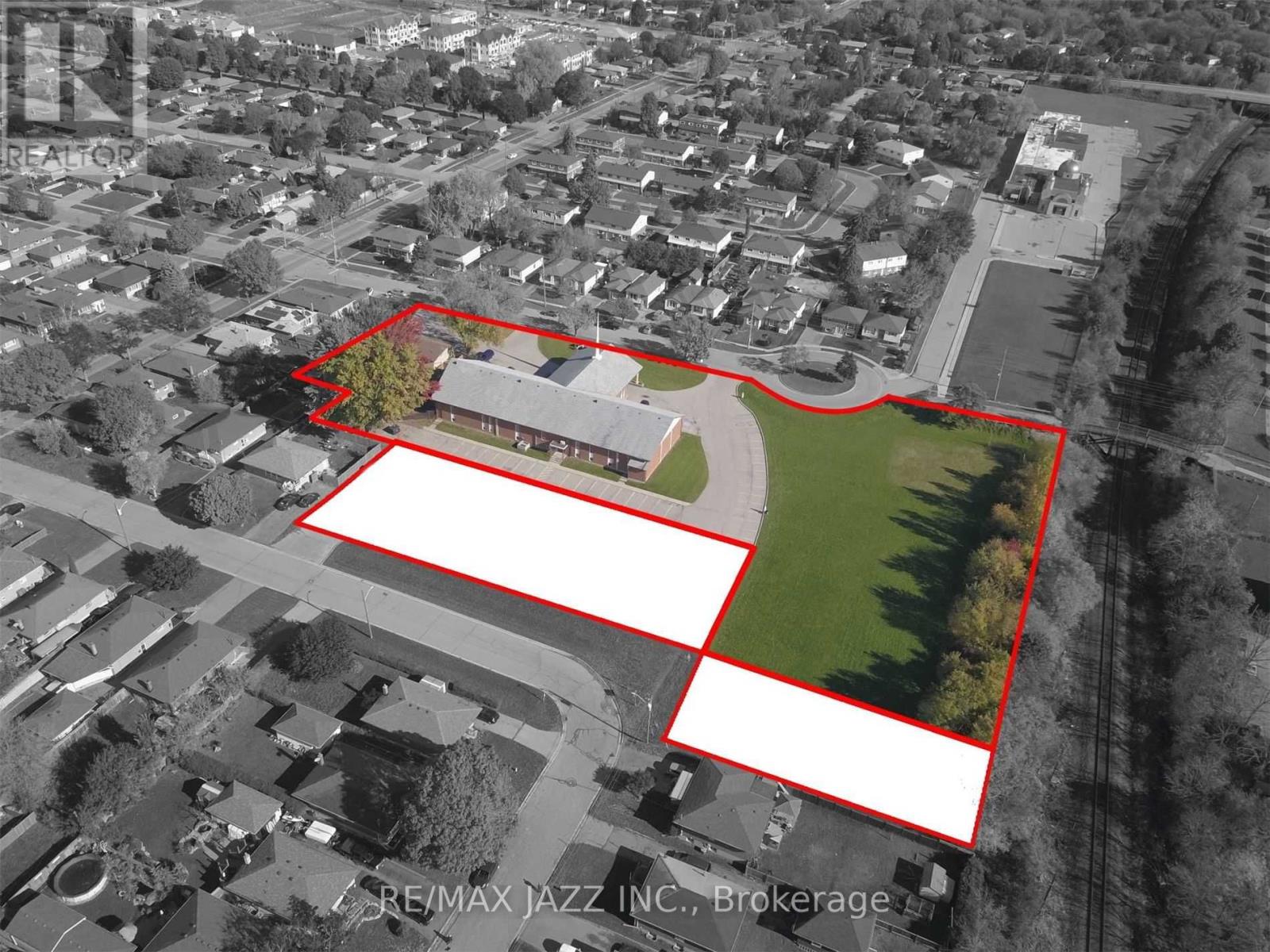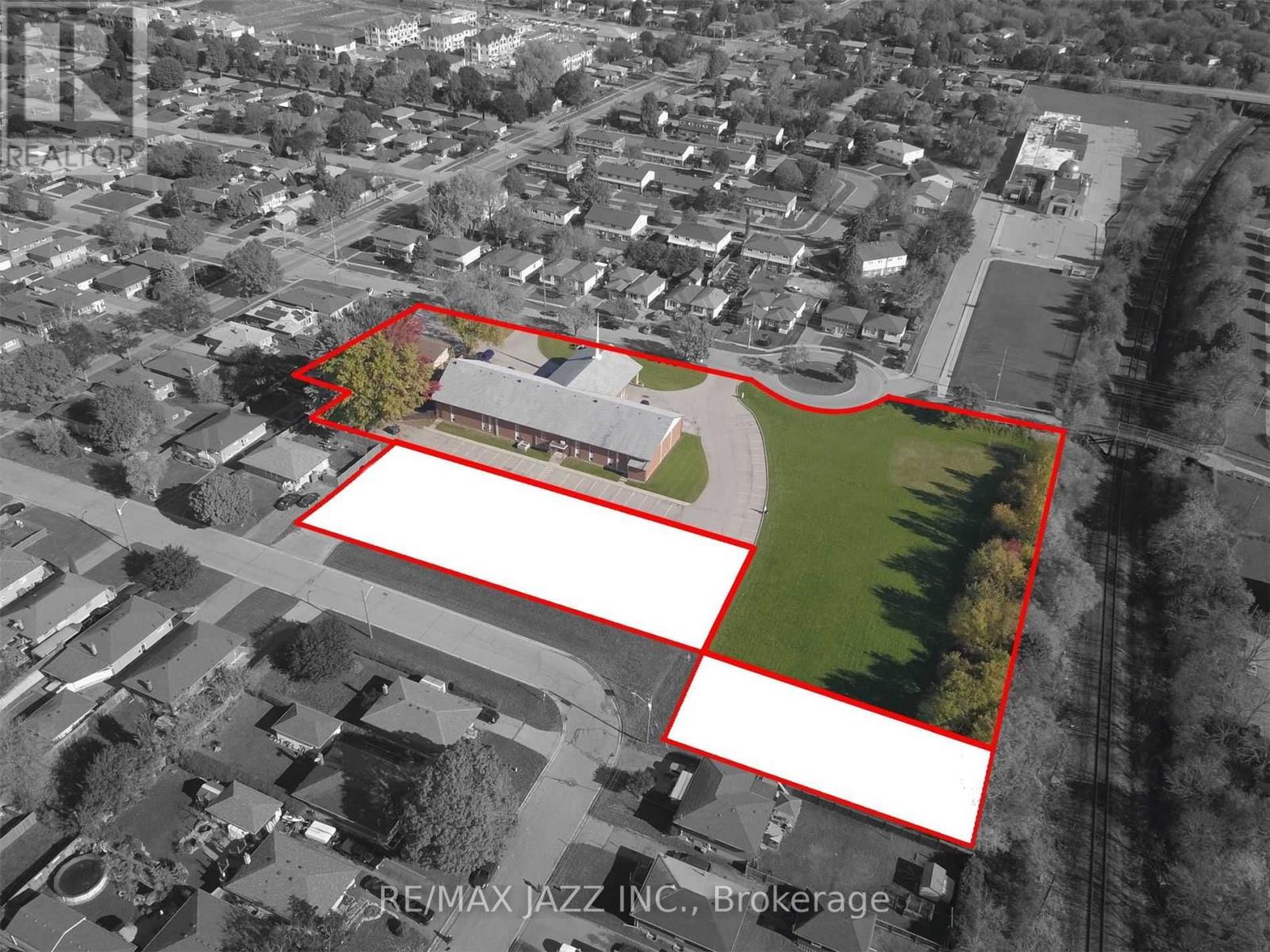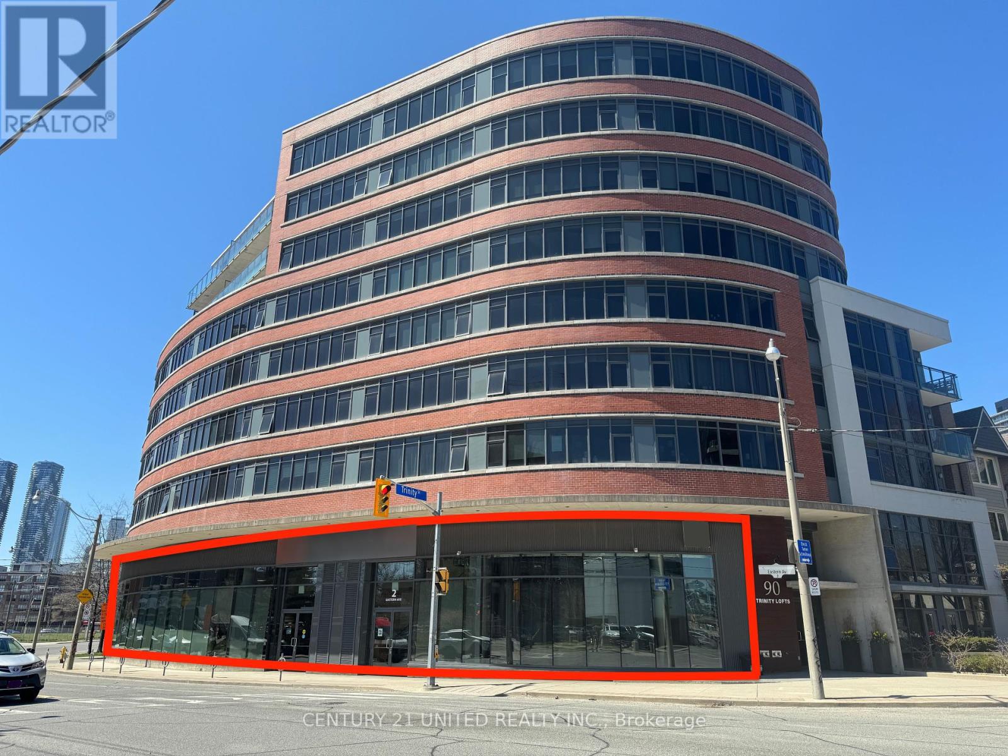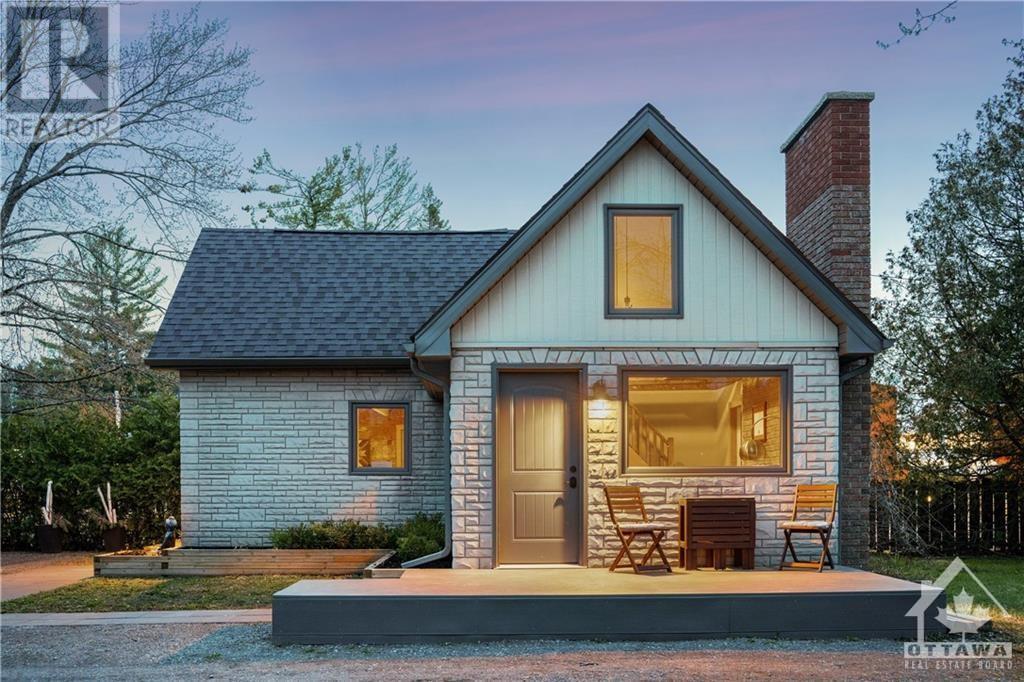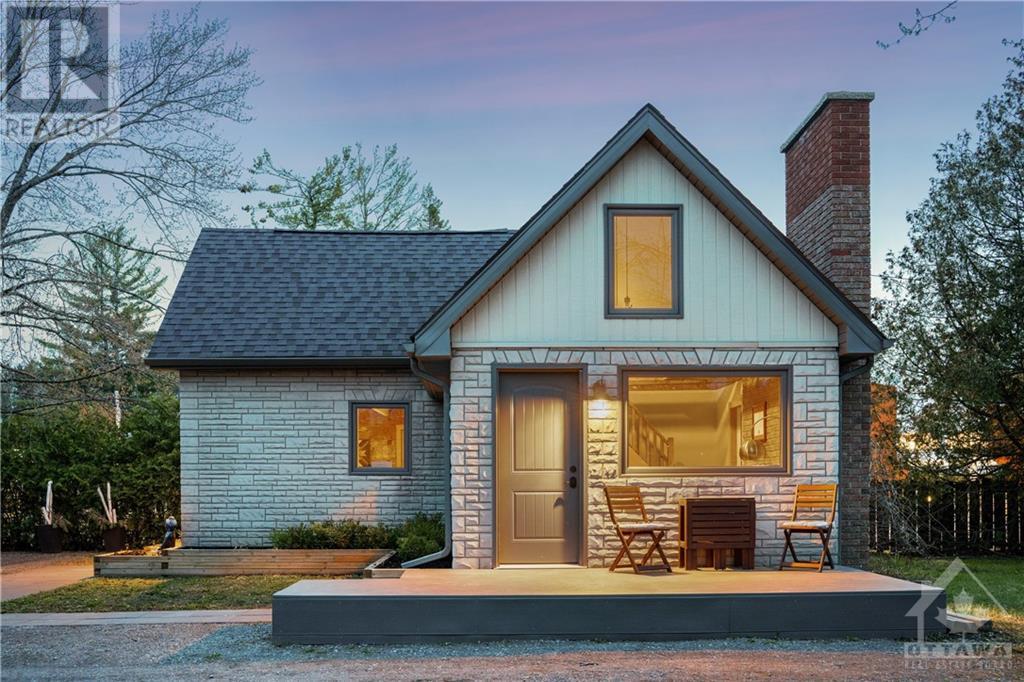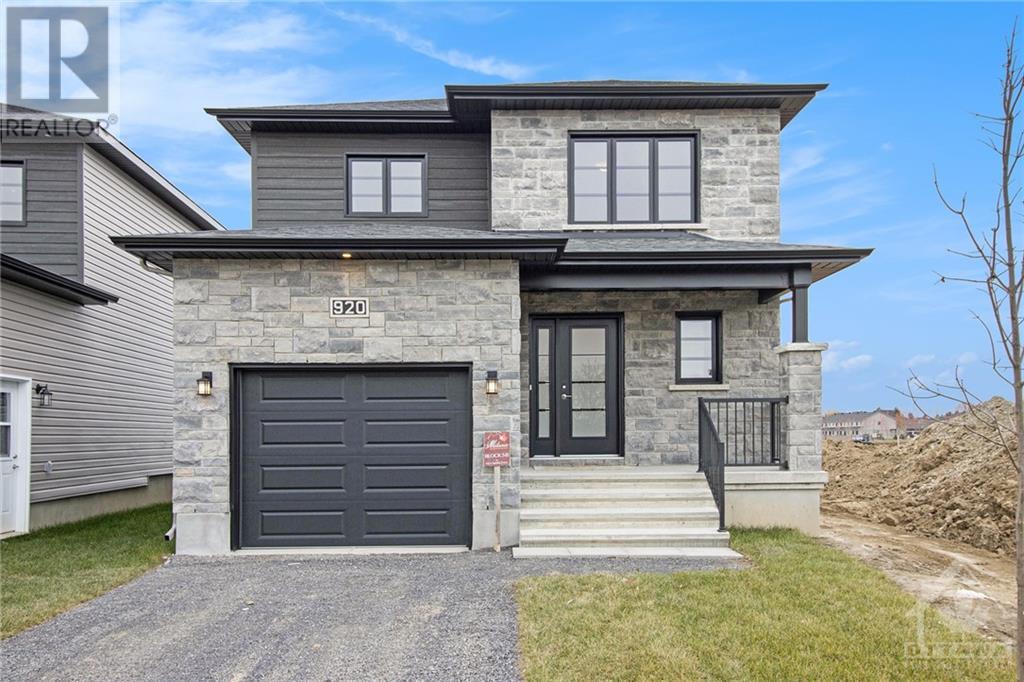205 - 111 Simcoe Street N
Oshawa (O'neill), Ontario
Elegant Building Awaits Your Business!! 1400 Sqft Of 2nd Floor, Super Bright Office Space, Front Entrance And Rear Entrance. Located Just 750 Metres From The 350,000 Sqft Durham Region Consolidated Courthouse. North Downtown Core Location W/Onsite Parking, Additional Parking Available. Walking Distance To GM Centre, Lakeridge Health Centre, Regional Cancer Centre, Restaurants And Shopping, And Ontario Tech Downtown Campus. Other Spaces May Be Available As Well. **** EXTRAS **** Mostly Open Design, Accessible Washrooms. Public Transit At Doorstep, W/Direct Route To Ontario Tech North Oshawa Campus. Downtown Holiday Inn As Neighbour! Building Accessible W/Elevator. (id:49269)
RE/MAX Jazz Inc.
505 Townline Road N
Clarington (Courtice), Ontario
11.14 Acres Of Vacant Land. Potential For Building A Custom Home. (id:49269)
RE/MAX Jazz Inc.
374 Farewell Street
Oshawa (Donevan), Ontario
Opportunity To Create And Purchase New Lots Along Rear Of 374 Farewell Street. Cin And R2 Zoning May Support Res Development With Guelph St & Crerar Ave Frontages. See Photo Concept Showing Potential For 6 Semi-Detached Bldgs - 12 Semi-Detached Dwellings. Other Concepts May Be Considered For Up To 3,000 Sq M Of Land, Along Rear Frontage. The Seller Is Looking For A Trusted Development Partner/Buyer To See This Through Land Severance And Development Process. **** EXTRAS **** Water & Storm Sewer Believed To Be Along Guelph/Crerar Frontage But Without Service Connections. Sanitary Believed To Terminate South Of 365 Guelph St. Buyer To Do Own Due Diligence On Development Potential. Property Taxes Not Yet Assessed (id:49269)
RE/MAX Jazz Inc.
374 Farewell Street
Oshawa (Donevan), Ontario
Opportunity To Create And Purchase New Lots Along Rear Of 374 Farewell Street. Cin And R2 Zoning May Support Res Development With Guelph St & Crerar Ave Frontages. See Photo Concept Showing Potential For 6 Semi-Detached Bldgs - 12 Semi-Detached Dwellings. Other Concepts May Be Considered For Up To 3,000 Sq M Of Land, Along Rear Frontage. The Seller Is Looking For A Trusted Development Partner/Buyer To See This Through Land Severance And Development Process. **** EXTRAS **** Water & Storm Sewer Believed To Be Along Guelph/Crerar Frontage, But Without Service Connections. Sanitary Believed To Terminate South Of 365 Guelph St. Buyer To Do Own Due Diligence On Development Potential. Property Taxes Not Yet Assessed (id:49269)
RE/MAX Jazz Inc.
381 Bowmanville Avenue
Clarington (Bowmanville), Ontario
Approximately 9.82 Acres Located On The South East Corner Of Bowmanville Avenue (Formerly Waverley Road South) And Highway 401 Interchange. Great Site With Lots Of Potential And Fantastic 401 Exposure! (id:49269)
RE/MAX Jazz Inc.
4 - 2 Eastern Avenue
Toronto (Moss Park), Ontario
This 5,597 sq. ft. streetfront commercial condo unit features excellent corner exposure with over 50 feet of frontage and includes one surface parking spot. This unit consists of a ground floor and a fully constructed mezzanine with 20-foot ceilings. Located in the vibrant areas of the Distillery District, Canary District, and West Don Lands. The unit is minutes from King Street East and the 504 streetcar, with easy access to the DVP and Gardiner Expressway. It is part of Trinity Lofts, an eight-story residential development by Streetcar Developments and Dream, completed in 2013. This location is ideal for businesses seeking to thrive in a continuously evolving area of downtown Toronto. Zoning allows for many permitted uses. Current owner/user is moving. Vacant possession will be available. **** EXTRAS **** Condo fees include P1-03 Parking spot (id:49269)
Century 21 United Realty Inc.
30 Richmond Street W
Kirkfield, Ontario
Opportunity knocks at this 3 bedroom 1 bathroom home! Offering one and a half stories of living space on an oversized lot at the end of a dead end road with no rear neighbours. Make it your own by renovating using the existing floor plan or start fresh and build your dream house. This property is sold "as is" with no representations or warranties. Buyer to do their own due diligence for intended use. Do not walk the property without an approved showing. All offers must contain a minimum of 24 hours irrevocable. (id:49269)
Exit Ottawa Valley Realty
Pt. Lt. 1 Concession 1 Glendon Drive
Appin, Ontario
Attention investors, developers, and farmers - an opportunity to invest in 22.66 +/- acres of prime farmland with Hamlet Residential zoning in the quaint town of Appin. Appin is located on Highway 14, a connector between Glencoe and London. Current zoning permits the creation of single residential dwelling lots. Hydro and Natural Gas are available at the lot line on Glendon Drive (Highway 14). Soil composition is a mix of Beverly clay loam and Toledo clay loam, supporting a variety of crops. (id:49269)
Match Realty Inc.
1418 Stittsville Main Street
Stittsville, Ontario
Step into the charming world of 1418 Stittsville Main, a rustic log construction home located in the heart of Stittsville. Nestled on a vast double lot spanning 74.00x148.50 ft & accessible from 3 sides, this property offers potential for development & possible land assembly. Zoned as Traditional Main, the property boasts an abundance of commercial, institutional & residential uses such as medical facilities, animal hospital, community centre, place of worship, bed & breakfast, recreational and athletic facility, research and development centre, instructional facility, retail store, training centre, office, daycare, etc. Outdoors, a private yard with raised planters, an interlock path, & meticulously designed landscaping by Outdoor Living. Located within walking distance to the best dining, shopping & coffee shops that Stittsville has to offer. With its abundant potential & prime location, this versatile property is a rare find that promises to charm & enchant all who enter its doors. (id:49269)
Marilyn Wilson Dream Properties Inc.
1418 Stittsville Main Street
Stittsville, Ontario
Step into the charming world of 1418 Stittsville Main, a rustic log construction home located in the heart of Stittsville. Nestled on a vast double lot spanning 74.00x148.50 ft & accessible from 3 sides, this property offers potential for development & possible land assembly. Zoned as Traditional Main, the property boasts an abundance of commercial, institutional & residential uses. Inside, you are greeted by a warm & inviting seating area with a gas fireplace mounted on brick. A cozy living room with natural light & wood walls. Updated with modern kitchen & bathroom fixtures, hardwood flooring & stairs & a vaulted cathedral ceiling with exposed rough-cut rafters. Upstairs, a serene bedroom & a loft area. Outdoors, the home seamlessly blends with its surroundings, featuring a private yard with raised planters, an interlock path & meticulously designed landscaping by Outdoor Living. 24 hour notice required for showings. (id:49269)
Marilyn Wilson Dream Properties Inc.
Lot 43 Falcon Drive
Russell, Ontario
TO BE BUILT. This home features an open concept main level filled with natural light, gourmet kitchen, walk-in pantry and much more. The second level offers 3 generously sized bedrooms, 4pieces family bathroom and a separate laundry room conveniently close to the bedrooms. The basement is unspoiled and awaits your final touches! This home is under construction. Possibility of having the basement completed for an extra $32,500. *Please note that the pictures are from the same Model but from a different home with some added upgrades.* 24Hr IRRE on all offers. (id:49269)
RE/MAX Affiliates Realty Ltd.
Lot 45 Falcon Drive
Russell, Ontario
TO BE BUILT. The Mayflower is sure to impress! The main floor consist of an open concept which included a large gourmet kitchen with walk-in pantry and central island, sun filled dinning room with easy access to the back deck, a large great room, and even a main floor office. The second level is just as beautiful with its 3 generously sized bedrooms, modern family washroom, second floor laundry facility and to complete the master piece a massive 3 piece master Ensuite with large integrated walk-in closet. The basement is unspoiled and awaits your final touches! Possibility of having the basement completed for an extra $32,500. *Please note that the pictures are from the same Model but from a different home with some added upgrades.* (id:49269)
RE/MAX Affiliates Realty Ltd.

