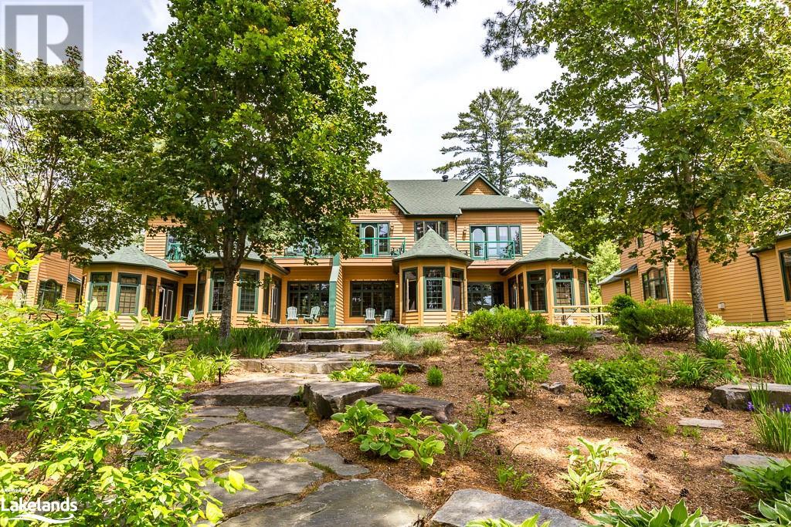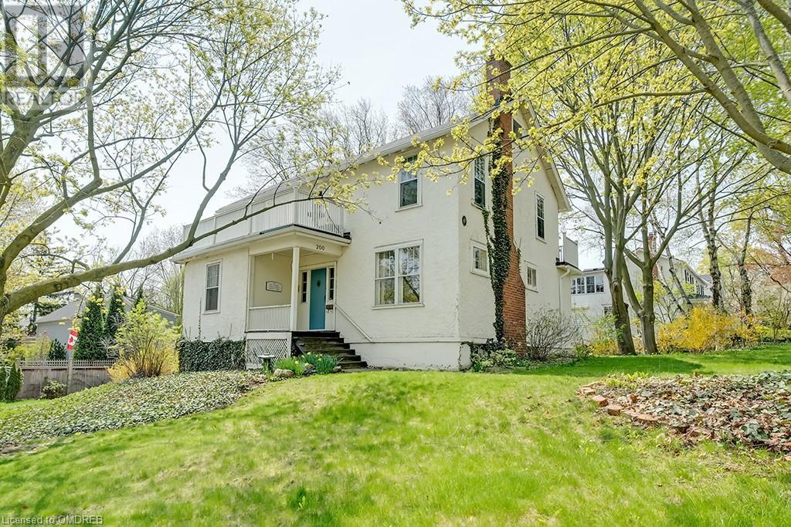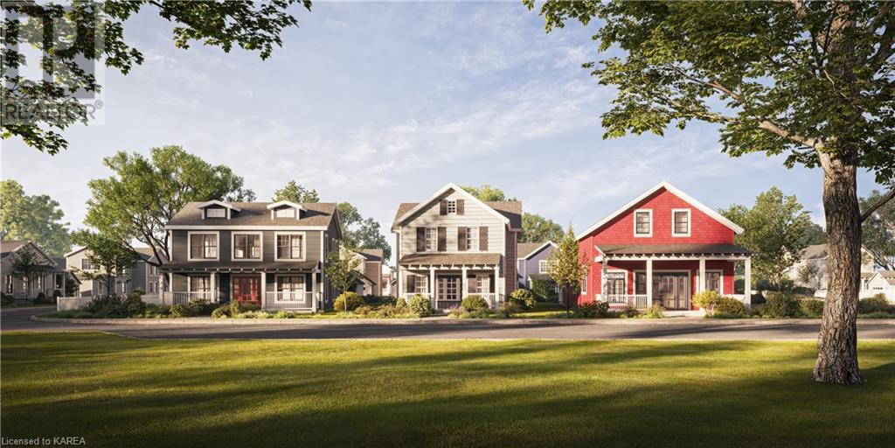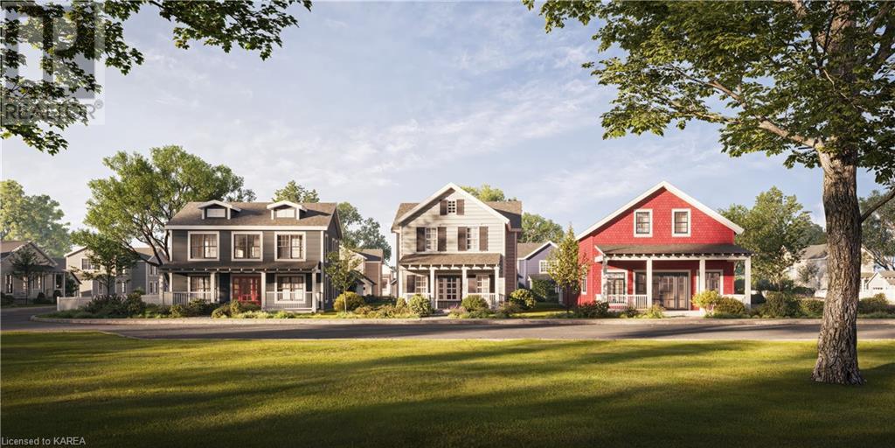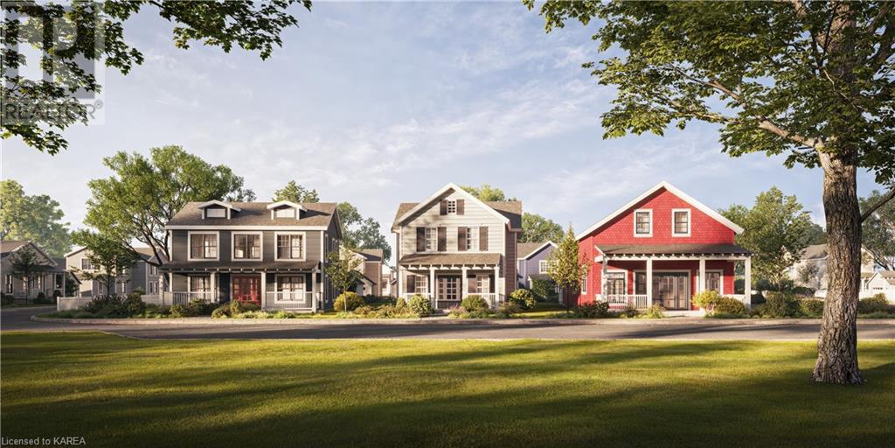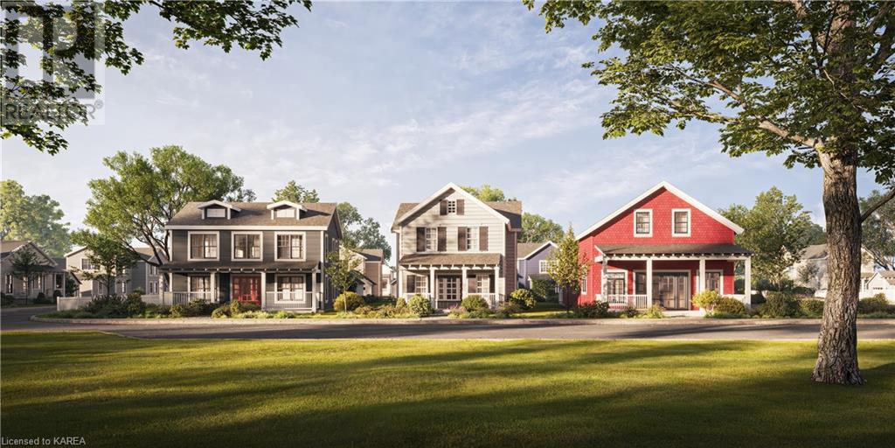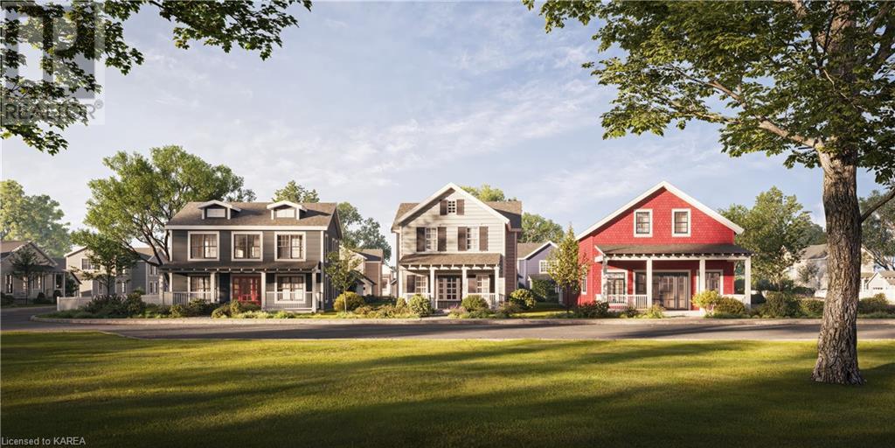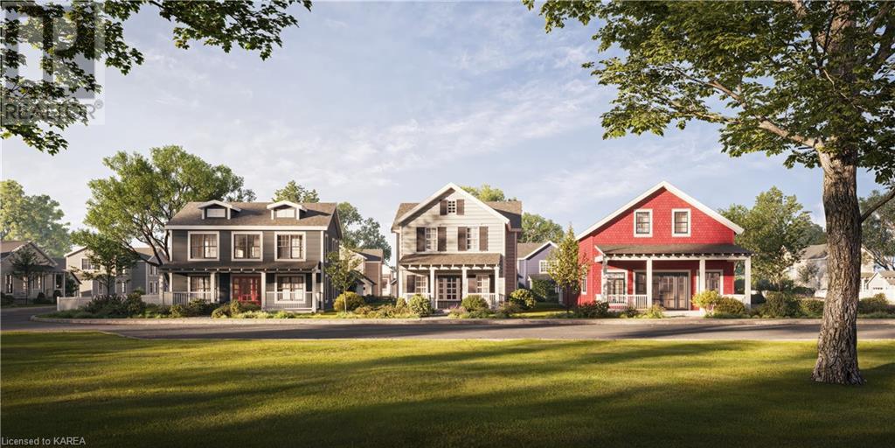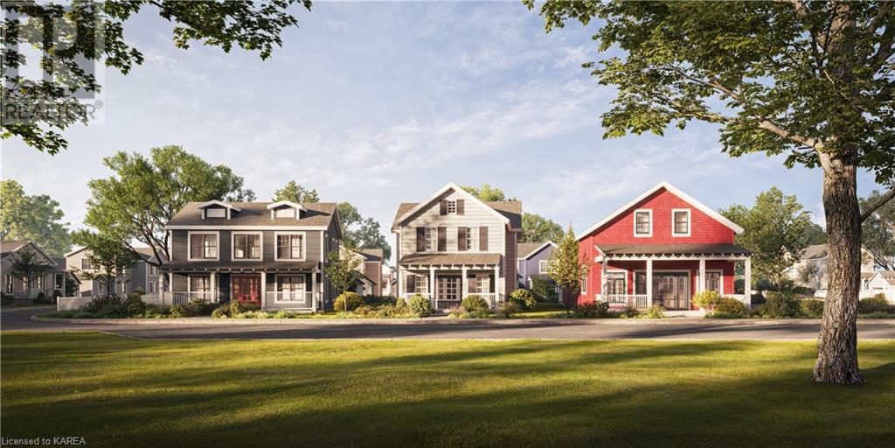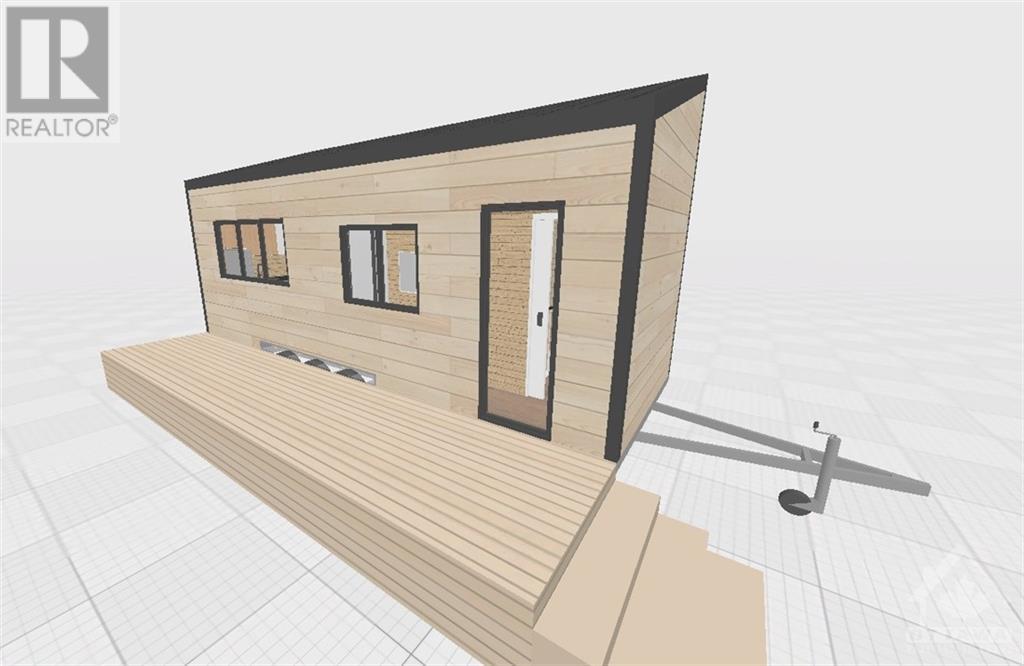1213 Montblanc Crescent
Embrun, Ontario
Brand New single family home! This bungalow features an open concept main level filled with natural light, gourmet kitchen, main floor laundry and much more. It also offers a spectacular 3pieces master bedroom Ensuite, a second bedroom, family washroom and laundry room. The basement is unspoiled and awaits your final touches! This home is under construction. This home is on Lot 32! Possibility of having the basement completed for an extra $32,500+tax. 24 Hr IRRE on all offers. (id:49269)
RE/MAX Affiliates Realty Ltd.
1111 Dwight Beach Road Unit# 6 Wk9
Lake Of Bays, Ontario
Experience Muskoka luxury at Corbett Cove, your exclusive haven on the shores of Lake of Bays. Nestled along Dwight Beach, this 3-bedroom fractional ownership opportunity offers a perfect blend of tranquility and adventure at an exceptional value. With a fixed week in late August—prime time for soaking up the summer sun—and four additional flexible weeks throughout the year, your Muskoka retreat awaits. Wake up to breathtaking southwestern views from your spacious unit, just steps away from a private sandy beach where you can dive into the crystal-clear waters of Lake of Bays. This two-story chalet is designed with elegance and comfort in mind, featuring three generously sized bedrooms, two modern bathrooms, and a cozy den with a pullout sofa for extra guests. Enjoy the convenience of in-unit laundry facilities and unwind in the glass-enclosed Muskoka room, perfect for taking in the serene surroundings. The living room and primary bedroom, both featuring gas fireplaces, offer warm, inviting spaces to relax after a day of exploring. At Corbett Cove, you leave behind the hassles of property maintenance and seasonal chores—your only focus is to indulge in the peaceful beauty of Muskoka. Whether you’re spending the day on the lake, venturing to nearby Algonquin Provincial Park, teeing off at Deerhurst Highlands, or hitting the slopes at Hidden Valley Ski Resort, Corbett Cove places you at the heart of all Lake of Bays has to offer. After your adventures, return to your chalet and bask in the beautiful lake views that await you. Five weeks of pure Muskoka bliss are yours to enjoy, year after year. Corbett Cove isn’t just a retreat; it’s your gateway to the quintessential Lake of Bays experience. (Please note: This unit is pet-free.) (id:49269)
Royal LePage Lakes Of Muskoka Realty
200 William Street
Oakville, Ontario
Well positioned property in historic Old Oakville, south of Lakeshore, just steps to the beach, Oakville harbour and Town Square. Sitting proudly up on a rise, this 2 1/2 storey home features wonderful views, light and plenty of space to create your dream home. With lot dimensions of 105' x 105' this full-sized 11,044 SF lot is exactly twice the size of adjacent properties. Savvy buyers may investigate opportunities to sever the lot or explore the creation of an accessory dwelling unit on the property. Zoning RL3, Special Provision 11. The existing home sits entirely on one half of the property in the northeast corner leaving the south and the west portions of the lot open to potential. The existing residence features high ceilings, a grand staircase, formal living room with wood burning fireplace and adjacent sunroom. Lovely southeast dining room takes in all the sunlight. The kitchen and back entrance are in the southwest corner of the main floor. The second floor features 4 bedrooms and one main bathroom. The third floor with two large rooms used as the Primary suite features wonderful views over the garden, the lake, church tower and the beautiful trees of Old Oakville. (id:49269)
Royal LePage Real Estate Services Ltd.
Lot 4 Old Kiln Crescent
Kingston, Ontario
Introducing Barriefield Highlands, an exclusive new community nestled in the heart of Barriefield Village, a timeless heritage neighbourhood. This stunning Bungalow model, The Knapp, presented by City Flats, designed to seamlessly blend modern luxury with heritage charm. This 1410 sq.ft home features an open-concept main level with a spacious laundry/mudroom, 4 pc main bathroom, 2 bedrooms along with an office/den, while the primary bedroom is complete with an ensuite and walk-in closet. The Knapp comes with a detached garage and boasts high-end finishes throughout, all while adhering to heritage designs and restrictions to maintain the unity of the Barriefield Village community. City Flats is proud to offer all homes in Barriefield Highlands with ICF foundations, solid-core interior doors, 9' ceilings on the main level, 8” engineered hardwood in common areas and bedrooms, Oak hardwood stairs, direct-vent natural gas fireplace, radiant in-floor heat in the ensuite and mudroom, soundproof insulated walls in the laundry room, and much more. Situated close to CFB Kingston and downtown Kingston, residents will enjoy easy access to all the amenities and attractions this vibrant city has to offer. Don't miss your chance to own a piece of history in this prestigious community! (id:49269)
RE/MAX Finest Realty Inc.
Lot 2 Old Kiln Crescent
Kingston, Ontario
Introducing Barriefield Highlands, an exclusive new community nestled in the heart of Barriefield Village, a timeless heritage neighbourhood. This stunning Bungaloft model, The Pittsburgh, presented by City Flats, designed to seamlessly blend modern luxury with heritage charm. This 1860 sq.ft home features an open-concept main level with a spacious mudroom, powder room, and a primary bedroom complete with an ensuite and walk-in closet. Upstairs, you'll find two large bedrooms and a full bathroom. The Pittsburgh comes with a detached garage and boasts high-end finishes throughout, all while adhering to heritage designs and restrictions to maintain the unity of the Barriefield Village community. City Flats is proud to offer all homes in Barriefield Highlands with ICF foundations, solid-core interior doors, 9' ceilings on the main level, 8” engineered hardwood in common areas and bedrooms, Oak hardwood stairs, direct-vent natural gas fireplace, radiant in-floor heat in the ensuite and mudroom, soundproof insulated walls in the laundry room, and much more. Situated close to CFB Kingston and downtown Kingston, residents will enjoy easy access to all the amenities and attractions this vibrant city has to offer. Don't miss your chance to own a piece of history in this prestigious community! (id:49269)
RE/MAX Finest Realty Inc.
Lot 7 Old Kiln Crescent
Kingston, Ontario
Introducing Barriefield Highlands, an exclusive new community nestled in the heart of Barriefield Village, a timeless heritage neighbourhood. This stunning 2 Storey model, The Horton, presented by City Flats, designed for those seeking the perfect blend of modern comfort and heritage-inspired elegance. This 2250 sq.ft home features an open-concept main level with a spacious laundry/mudroom, powder room, and a large den/office with patio doors leading to the rear yard with a deck, perfect for enjoying the serene surroundings of Barriefield Village. Upstairs, you'll find three bedrooms, including the primary bedroom with a full ensuite and walk-in closet. Bedrooms 2 and 3 share a Jack and Jill bathroom, providing convenience and comfort for family living. The Horton comes with a detached garage and boasts high-end finishes throughout, all while adhering to heritage designs and restrictions to maintain the unity of the Barriefield Village community. City Flats is proud to offer all homes in Barriefield Highlands with ICF foundations, solid-core interior doors, 9' ceilings on the main level, 8” engineered hardwood in common areas and bedrooms, Oak hardwood stairs, direct-vent natural gas fireplace, radiant in-floor heat in the ensuite and mudroom, soundproof insulated walls in the laundry room, and much more. Situated close to CFB Kingston and downtown Kingston, residents will enjoy easy access to all the amenities and attractions this vibrant city has to offer. Don't miss your chance to own a piece of history in this prestigious community! (id:49269)
RE/MAX Finest Realty Inc.
Lot 12 Wellington Street
Kingston, Ontario
Introducing Barriefield Highlands, an exclusive new community nestled in the heart of Barriefield Village, a timeless heritage neighbourhood. This stunning 2 Storey model, The Cartwright, presented by City Flats, designed for those seeking the perfect blend of modern comfort and heritage-inspired elegance. This 2285 sq.ft home features an open-concept main level with a powder room of the filed foyer, den/office, dining area, spacious mudroom and a large living room with patio doors leading to the rear yard with a covered deck, perfect for enjoying the serene surroundings of Barriefield Village. Upstairs, you'll find a laundry area with a 5 pc main bathroom, along with three bedrooms, including the primary bedroom with a full ensuite featuring a custom shower with glass wall and 2 walk-in closet. The Cartwright comes with a detached garage and boasts high-end finishes throughout, all while adhering to heritage designs and restrictions to maintain the unity of the Barriefield Village community. City Flats is proud to offer all homes in Barriefield Highlands with ICF foundations, solid-core interior doors, 9' ceilings on the main level, 8” engineered hardwood in common areas and bedrooms, Oak hardwood stairs, direct-vent natural gas fireplace, radiant in-floor heat in the ensuite and mudroom, soundproof insulated walls in the laundry room, and much more. Situated close to CFB Kingston and downtown Kingston, residents will enjoy easy access to all the amenities and attractions this vibrant city has to offer. Lots 12-15 & 18-20 come with a unique co-ownership agreement, offering shared benefits and responsibilities. The laneway will be maintained at an additional fee to these lots which will be managed by a committee formed by the owners of these lots. Contact us for more details on the co-ownership agreement. Don't miss your chance to own a piece of history in this prestigious community! (id:49269)
RE/MAX Finest Realty Inc.
Lot 14 Wellington Street
Kingston, Ontario
Introducing Barriefield Highlands, an exclusive new community nestled in the heart of Barriefield Village, a timeless heritage neighbourhood. This stunning 2 Storey model, The Grant, presented by City Flats, designed for those seeking the perfect blend of modern comfort and heritage-inspired elegance. This 2285 sq.ft home features an open-concept main level with a powder room of the filed foyer, study/den, dining area, spacious mudroom and a large living room with patio doors leading to the rear yard with a covered deck, perfect for enjoying the serene surroundings of Barriefield Village. Upstairs, you'll find a laundry room with a 4 pc main bathroom, along with three bedrooms, including the primary bedroom with a full ensuite featuring a makeup counter between the double sink vanity and a walk-in closet. The Horton comes with a detached garage and boasts high-end finishes throughout, all while adhering to heritage designs and restrictions to maintain the unity of the Barriefield Village community. City Flats is proud to offer all homes in Barriefield Highlands with ICF foundations, solid-core interior doors, 9' ceilings on the main level, 8” engineered hardwood in common areas and bedrooms, Oak hardwood stairs, direct-vent natural gas fireplace, radiant in-floor heat in the ensuite and mudroom, soundproof insulated walls in the laundry room, and much more. Situated close to CFB Kingston and downtown Kingston, residents will enjoy easy access to all the amenities and attractions this vibrant city has to offer. Lots 12-15 & 18-20 come with a unique co-ownership agreement, offering shared benefits and responsibilities. The laneway will be maintained at an additional fee to these lots which will be managed by a committee formed by the owners of these lots. Contact us for more details on the co-ownership agreement. Don't miss your chance to own a piece of history in this prestigious community! (id:49269)
RE/MAX Finest Realty Inc.
Lot 21 Old Kiln Crescent
Kingston, Ontario
Introducing The Commodore at Barriefield Highlands, a grand 2555 sq.ft, 2-storey home that epitomizes luxury living in the heart of Barriefield Village. This impressive model offered by City Flats is designed to exceed your expectations & provide a lifestyle of comfort & sophistication. As you approach The Commodore, you'll be greeted by a covered porch, setting the tone for the elegance that awaits inside. The main level features an open-concept kitchen with an eating nook and formal dining area perfect for entertaining guests or enjoying family meals. A powder room, large study, & a spacious mudroom add to the functionality of this level. The highlight of the main level is the large living room, complete with patio doors that open to the rear yard and a deck, offering a seamless indoor-outdoor living experience. Upstairs, you'll find a thoughtfully designed layout that includes a spacious laundry room for added convenience. The primary bedroom is a true retreat featuring a full ensuite with tiled shower, freestanding tub, double vanity, and large walk-in closet. Bdrms 2 & 3 each have their own walk-in closet & share a Jack and Jill full bathroom providing ample space and privacy for family members. The Commodore comes with detached garage & boasts high-end finishes throughout, all while adhering to heritage designs & restrictions to maintain the unity of the Barriefield Village community. City Flats is proud to offer all homes in Barriefield Highlands with ICF foundations, solid-core interior doors, 9' ceilings on the main level, 8” engineered hardwood in common areas & bedrooms, Oak hardwood stairs, direct-vent natural gas fireplace, radiant in-floor heat in the ensuite & mudroom, soundproof insulated walls in the laundry room & much more. Situated near CFB Kingston & downtown Kingston, residents will enjoy easy access to all the amenities & attractions this vibrant city has to offer. Don't miss your chance to own a piece of history in this prestigious community! (id:49269)
RE/MAX Finest Realty Inc.
Lot 20 Scholars Lane
Kingston, Ontario
Introducing Barriefield Highlands, an exclusive new community nestled in the heart of Barriefield Village, a timeless heritage neighbourhood. Here, a rare opportunity awaits those with a vision to create a custom home in this coveted area. These residential building lots offer the perfect canvas for your dream home, centrally located and just minutes from downtown Kingston. This prime property provides convenient access to essential amenities, including scenic walking trails, schools, hospitals, grocery stores, and shops. Fully serviced with municipal water, hydro, sewer, and gas brought to the lot line, this lot is ready for your custom build. With its premium location and quaint village charm, Barriefield Highlands offers unparalleled convenience with a timeless heritage neighbourhood charm. Lots 12-15 & 18-20 come with a unique co-ownership agreement, offering shared benefits and responsibilities. The laneway will be maintained at an additional fee to these lots which will be managed by a committee formed by the owners of these lots. (id:49269)
RE/MAX Finest Realty Inc.
12 Leggett Lane
Tiverton, Ontario
Unique Commercial space located in Tiverton, available for lease just minutes from the main gates of Bruce Power. This approximately 2900 sq. ft. modernized building features a contemporary open concept floor plan including a board room, 2 bathrooms, a kitchenette, and dry document storage area. The space has been purpose built to suit professional use and is outfitted to accommodate office, meeting, and training functions. The ground level unit has wheel chair accessibility and 2 barrier free washrooms, a large open administration/office area as well as a full scale meeting/board room and kitchenette. This high quality, energy efficient, century building is unique and without leasehold improvements, which allows significant cost savings and ease of occupancy for the end user. The landlord is willing to consider any additional interior finishes or layout options to meet your organizations needs. It is an excellent opportunity for a business to establish or expand its presence in the area. (id:49269)
Sutton-Huron Shores Realty Inc. Brokerage
861 Du Golf Road Unit#c2
Hammond, Ontario
Tiny home enthusiasts rejoice and come join the movement! "The Balsam" is Small Living Companies 24' model, built for Hammond Hill, the regions first all year recreational "Eco Park", featuring lots of amenities for all ages. This recreational property features seasonal camping, yurt village, pioneer cabins and year round tiny homes (cottages). If your ready for a change from RV's and want something built for Canadian weather, Small Living Company has some great options available. Hammond Hill Eco Park features wedding venue, beer garden, live music amphitheater, hiking trails, swimming lakes, brewery, food truck, and and 18 hole golf course to name a few. In the winter, skating trails, and snowmobile trails surround the property. There are several models available ranging in price, size and finishes from tiny home builder Small Living Company. (id:49269)
Royal LePage Performance Realty


