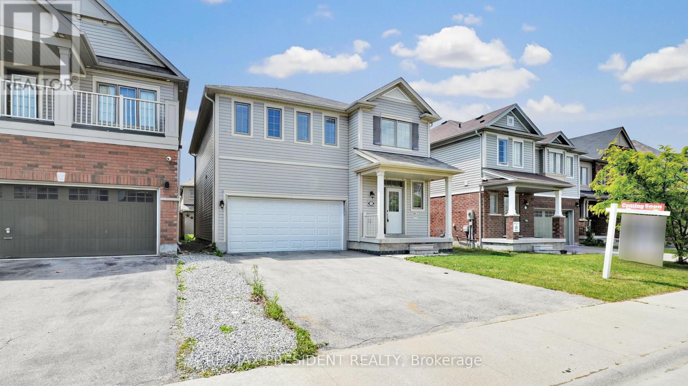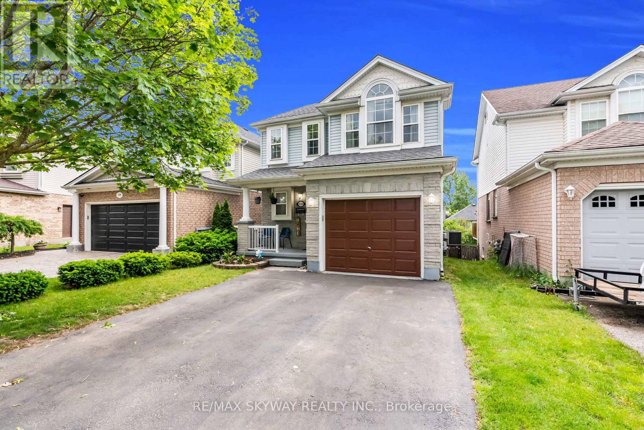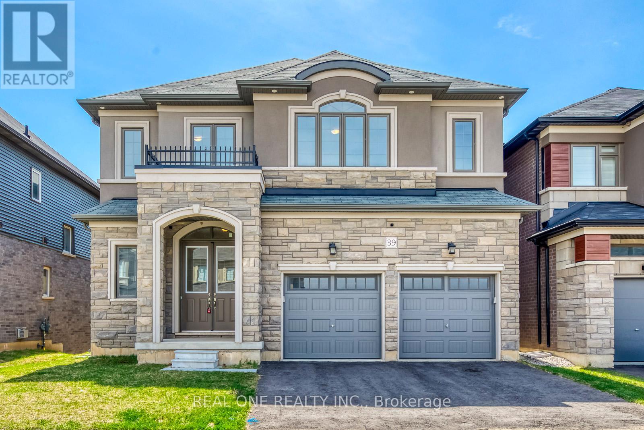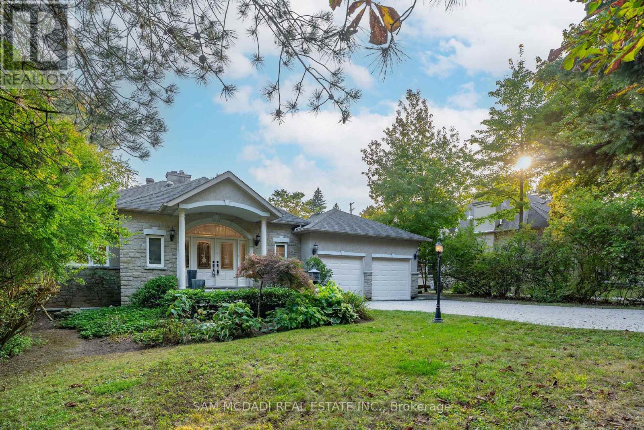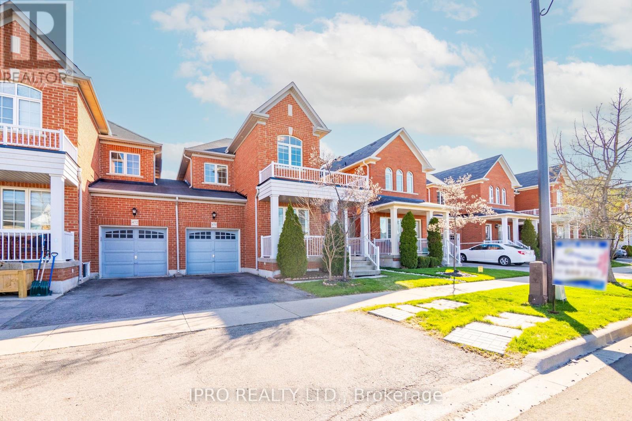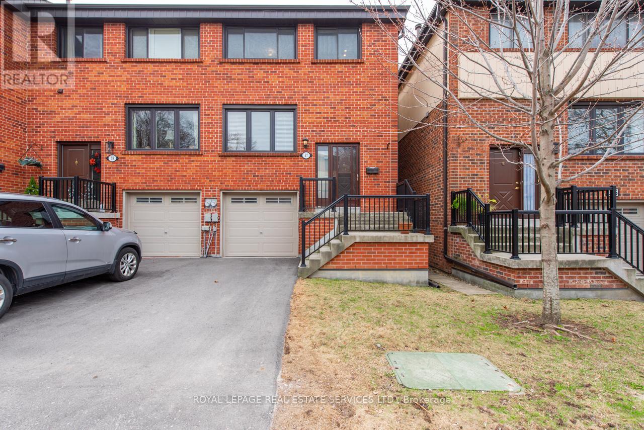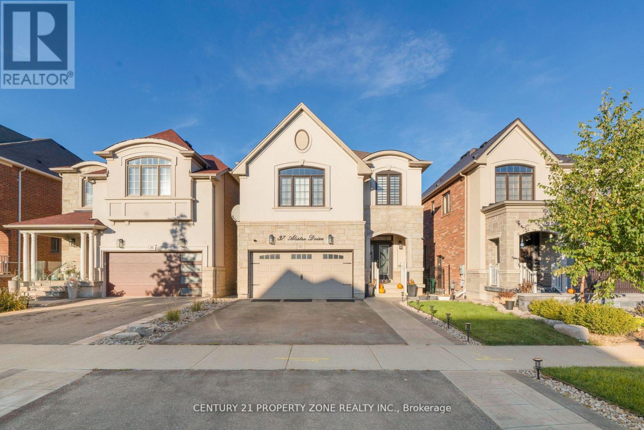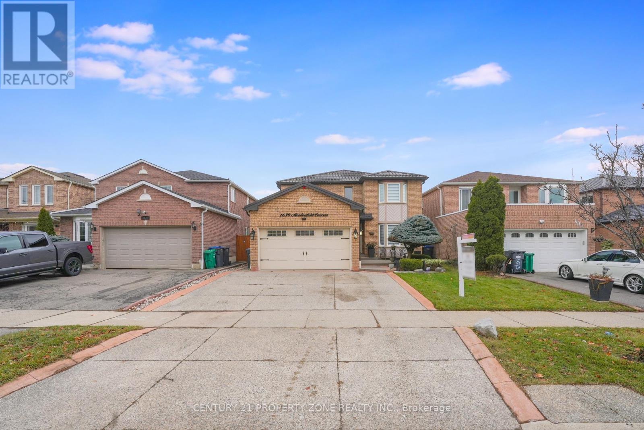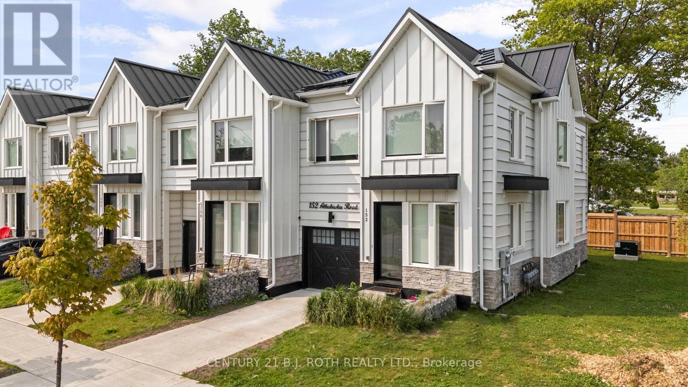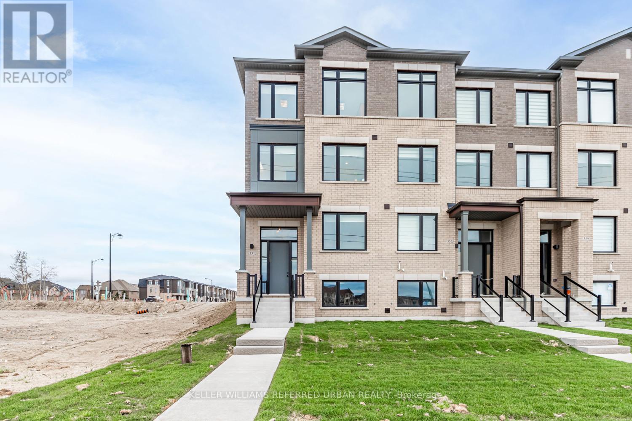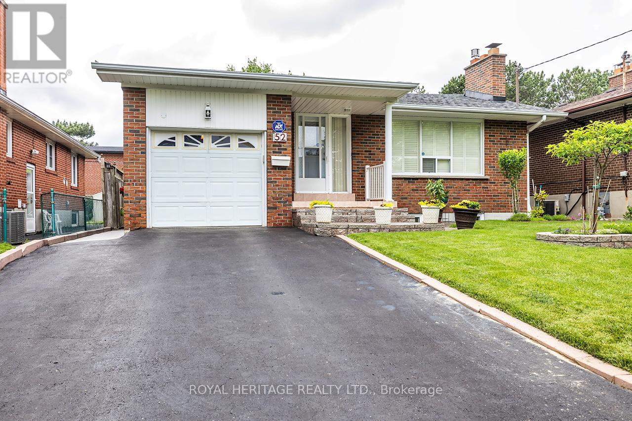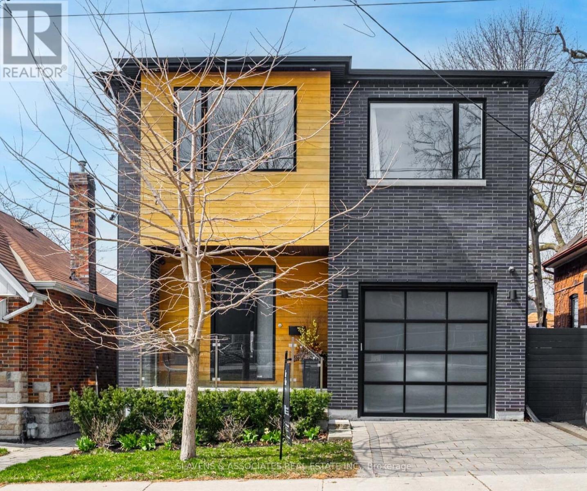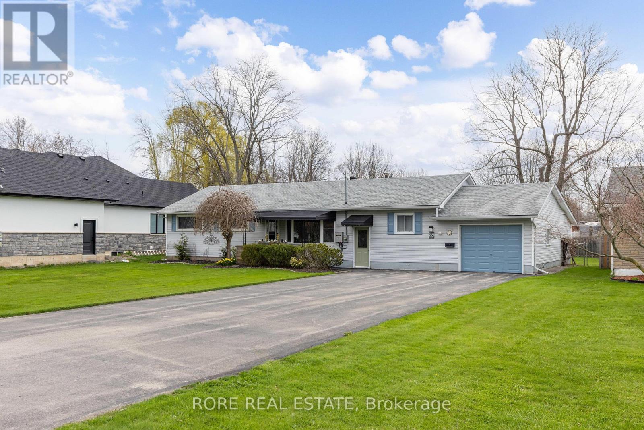7701 Black Maple Drive
Niagara Falls (Brown), Ontario
Welcome to 7701 Black Maple Dr, a beautifully crafted 4 +1-bedroom, 3.5-bathroom with 2nd dwelling Legal basement home located in one of Niagara Falls most desirable neighbourhoods. his home is perfectly positioned to take advantage of the vibrant energy and renewal that spring brings.As you step inside, you're welcomed by 9-foot ceilings and an open-concept layout thats ideal for seasonal entertaining. Attached Garage And Private Driveway Allows For Up To 6 Parking Spots. Main Floor Is Spacious And Great For Entertaining. Carpet on stairs is just replaced with premium quality one. This prime location is close to parks, trails, restaurants, the upcoming Niagara Hospital, top-rated schools, Costco, Walmart and other major grocery stores. Don't miss your chance to own this gem book your viewing today! (id:49269)
RE/MAX President Realty
112 Karalee Crescent
Cambridge, Ontario
Fully Detached Home with Walkout Finished Basement. This move-in ready home features approx. 2170 Sqft of living space offering 3 Bed and 3 Baths on the main floor with One Bedroom Finished Walkout Basement with kitchen and Separate Entrance. Located on very Quiet Street and minutes from Hwy 401 exit Townline Road. Driveway was paved in 2023.The bright main level offers a modern, open-concept layout with tons of natural light throughout with large windows. Kitchen comes with S/S Appliances , upgraded Quartz Countertops, New Tiles and Backsplash all done recently in 2024. Main floor gives you access to Large 9 X 18 FT Wooden Deck painted in 2024.An upgraded convenient powder room rounds out the main floor. The Second Floor offers a great Layout with 3 Bed and 2 Full Bathrooms. The Primary Bedroom comes with a lot of windows bringing tons of lights , Two Closets and a 3pc ensuite connected washroom. Other two bedrooms are generously sized and share a spacious another full bathroom. Walkout Basement comes fully finished with a separate entrance, One Large Bedroom with two huge windows, Kitchen, Living/Dining Area and a bathroom. Roof, AC and Furnace - 2019 (id:49269)
RE/MAX Skyway Realty Inc.
39 Stauffer Road
Brantford, Ontario
Elegant All-Brick 4-Bedroom Home | Ravine Lot | 3126 Sqft | Walk-Out Basement | Tandem 3-Car Garage | Income Potential. Welcome to this stunning all-brick executive home nestled on a premium ravine lot in a newly developed, family-friendly community. With a walk-out basement, 10 ft ceilings, and tandem 3-car garage, this property offers luxury, comfort, and incredible income potential. Property Highlights: Stone front for enhanced curb appeal. All-brick exterior for timeless curb appeal and low maintenance. Tandem 3-car garage with inside entry and extra storage. Walk-out basement with extended-height ceilings, cold room, and rough-in for future suite. 10 ft ceilings on the main floor create a sense of openness and grandeur. Hardwood stairs with runner for both elegance and safety. Upgraded hardwood flooring on main and second floors. Soffit LED pot lights enhance modern exterior appeal. Large windows offer abundant natural light. Main floor powder room and formal dining room. Spacious & Functional Layout: Primary bedroom with a spa-like ensuite and his & her walk-in closets. Second bedroom with private ensuite. Two additional bedrooms with Jack & Jill bathroom. Upper-level laundry for everyday convenience. Modern Kitchen & Outdoor Living: Eat-in kitchen with upgraded cupboards, luxury range hood, and sliding doors to the balcony. Balcony overlooks lush forest views, perfect for peaceful mornings or entertaining. Culligan Water softener included. High-End Comfort: Lennox Two-Stage Air Conditioner for efficient and consistent climate control. Prime Location: Quick access to highways, public transit, school buses. Close to parks, trails, schools, shopping, and dining. Whether you're looking for a family sanctuary or a smart investment with in-law suite potential, this home has it all. Some photos have been virtually staged. (id:49269)
Real One Realty Inc.
13 Stillwater Crescent
Brampton (Brampton West), Ontario
Welcome to 13 Stillwater Crescent - this is the one you've been waiting for! This double car garage detached home has been tastefully upgraded by the owners and is waiting for you to call it home. Features 2,740 square feet of total living space! This rarely offered gem features 3+1 spacious bedrooms and 3.5 washrooms. Very practical layout, plenty of windows flood the interior with an abundance of natural light. Upgraded flooring throughout the home. This home has a completely carpet-free interior.The main floor features a spacious kitchen with stainless steel appliances, upgraded flooring, and walkout to the rear yard. Separate living, family, and formal dining room on the main floor! Living room with a beautiful bay window features a view of the front yard. Ascend to the second floor which features 3 spacious bedrooms and upgraded washrooms! Master bedroom with hardwood flooring, generously sized closet, and an ensuite. Second and third bedroom feature hardwood flooring and spacious closets. Second washroom on this level is super convenient! Professionally finished below grade entrance completed with a city-approved permit leads you to the fully finished basement featuring a kitchen, spacious bedroom, and full washroom. This space makes for a lucrative rental opportunity. Double car garage satisfies all of your storage needs. Spacious double wide driveway assures ample parking space. Step into the backyard to enter your own personal oasis, featuring a wooden deck and luscious green yard - this is the perfect place for kids to play, entertaining your guests, and much more. Nestled in a quiet and mature neighbourhood on a peaceful crescent with true pride of ownership! The combination of location, upgrades, and layout make this the one to call home.Location, location, location! Situated in a mature and peaceful neighbourhood. Close to schools, grocery stores, parks, public transit, banks, gymnasium, shopping, trails, and all other amenities. (id:49269)
Executive Real Estate Services Ltd.
26 Troyer Street
Brampton (Northwest Brampton), Ontario
Absolutely Stunning !! 4 Bedroom 3 Washrooms Detach Home ## Fully Brick House with No Sidewalk###Extended Driveway## Very Functional Layout with Separate Office on Main Floor in the front , Separate Living & Family Room on Main Floor . Fully Upgraded Extended Kitchen Cabinets with High End Built-in Appliances , Quartz Counter with Matching Backsplash , Breakfast Bar ##9ft Ceiling on Main Floor & 2nd Floor with High Doors## Smooth ceiling & Pot lights on Main floor## Upgraded Hardwood Floor with Matching Oak Stairs .Primary Bedroom with 5Pc Ensuite & Walk-in Closet & Very Spacious Other 3 Rooms with Closets & window. Laundry Room on 2nd Floor .Very Convenient Location Close to Mount Pleasant GO Station, Schools, Parks, Plaza & Public Transit . (id:49269)
RE/MAX Realty Services Inc.
1262 Mississauga Road
Mississauga (Lorne Park), Ontario
Explore Lorne Park's sought-after neighbourhood while you reside on one of Mississauga's most prestigious streets - Mississauga Road. This exquisite, newly updated bungalow sits on a premium 75 x 175 ft lot and boasts over 4,400 square feet of elegant living space. Inside, you're met with a mesmerizing open concept floor plan elevated with multiple skylights, LED pot lights, and gleaming hardwood floors. With panoramic views of the living and dining areas, the charming kitchen is the heart of this home and features a centre island topped with granite countertops, built-in appliances, and a breakfast area that opens up to the private backyard deck surrounded by beautiful mature trees. Gas fireplaces can be found in your living and family room, creating this lovely sense of tranquility and warmth while you sit back and relax with loved ones. Down the hall is where you will locate the Owners suite complete with a large walk-in closet, a spa-like 5pc ensuite, and access to the backyard deck. Two more generously sized bedrooms on this level with a shared 4pc bathroom as well as a dedicated office space. Descend to the finished basement, where 2 recreational spaces with an abundance of natural light and a 3pc bathroom can be found. An absolute must see, this charming home sits on an idyllic setting moments from all desired amenities including: a quick commute to downtown Toronto via the QEW/Port Credit Go station, Port Credit's bustling boutique shops and restaurants, waterfront parks and trails, amazing public and private schools, and Mississauga's Golf and Country Club! The basement also features a crawl space, perfect for extra storage! (id:49269)
Sam Mcdadi Real Estate Inc.
470 Savoline Boulevard
Milton (Sc Scott), Ontario
This beautifully designed semi-detached home is linked by the Garage only - property with over 2,000 sq. ft. of above-grade living space plus a finished basement. This home exudes style and functionality, featuring finishes such as stonework, wallcoverings, quartz kitchen counters, and hardwood flooring on both levels (carpet-free). The upper-level laundry room adds everyday convenience, while the vaulted-ceiling fourth bedroom currently serves as a bright study/fourth bedroom/den. Ideally located within walking distance to schools, parks, trails, the Sherwood Community Centre, the Velodrome, and Tim Hortons Plaza, this home offers the perfect blend of comfort, design, and accessibility. (id:49269)
Ipro Realty Ltd.
43 - 57 Maple Branch Path
Toronto (Kingsview Village-The Westway), Ontario
Fantastic Opportunity to own a large townhome in quiet family friendly complex. The main level features a spacious living room, a dining room with a Juliette balcony, a convenient 2-piece powder room, and a kitchen with an eat-in area. Upstairs, you'll find a primary bedroom with a 3-piece ensuite bathroom, along with two additional bedrooms and a 4-piece main bathroom. The lower level includes a utility room with laundry facilities including a laundry sink, access to the garage, and a large recreation room with a gas fireplace and walk-out to the backyard. Ideally situated, this home is close to parks, good schools, golf courses, a brand new Costco, as well as other shops including Canadian Tire, and offers easy access to TTC, major highways such as HWY 401, and Toronto Pearson International Airport. The maintenance fees cover the roof, windows, driveway snow removal, and Bell unlimited 1.5G Fibe Internet & Bell Fibe TV, which has a retail value of approximately $288 per month. Great Potential to Make Your Own! (id:49269)
Royal LePage Real Estate Services Ltd.
12 Fieldgate Drive
Orangeville, Ontario
Welcome to this stunning 2-story detached family home, perfectly situated on a peaceful street in a highly sought-after neighborhood. This spacious home sits on a generous lot with a 50 ft. frontage, offering plenty of outdoor space. The main level features laminate flooring throughout, a large, open-concept living and dining area, perfect for entertaining family and friends. A cozy gas fireplace in the family room adds charm and comfort, making it an ideal spot for relaxation. The main level also includes a convenient laundry area, a 2-piece powder room, and direct access to the garage for added convenience. Upstairs, the primary bedroom is complete with a walk-in closet and a luxurious ensuite. Two additional well-sized bedrooms and a full bathroom provide ample space for a growing family. Step outside to enjoy the beautifully landscaped backyard with mature trees that offer both privacy and shade. The large deck is perfect for outdoor gatherings. With a 4-car parking space, a water softener, and a prime location close to schools, parks, and amenities, this home is move-in ready and waiting for its next owners. (id:49269)
RE/MAX Excellence Real Estate
73 Hullrick Drive
Toronto (West Humber-Clairville), Ontario
This is an approximately 2,500 square foot Green park Home. It features an open concept living and dining room, a separate family room with a wood-burning fireplace, a spacious eat-in kitchen, and a main floor laundry. There are four spacious bedrooms upstairs. The primary bedroom has two closets and a full ensuite. The basement is unspoilt. The original owners took care of this home. (id:49269)
RE/MAX West Realty Inc.
37 Alister Drive
Brampton (Credit Valley), Ontario
Step into your Dream home in Credit Valley. This grand Residence features 7 total Bedrooms, with 4 spacious bedrooms upstairs and 3 in the fully finished basement, making it ideal for larger families or those who need additional space. Plus, you will appreciate the convenience of 4 washrooms throughout to ensure convenience for everyone. Designed with a seamless open concept layout, this home is filled with natural light, highlighting the elegant hardwood flooring throughout. one of the largest lots on the street, the house backs onto a stunning pond and ravine, offering unbeatable views and a serene backdrop. step outside to enjoy nature in your own backyard-ideal for relaxation or entertaining guests. This is a one-of-a kind opportunity to own a home that perfectly blends space, luxury, and an unbeatable location. (id:49269)
Century 21 Property Zone Realty Inc.
1639 Meadowfield Crescent
Mississauga (East Credit), Ontario
Fully Upgraded Dream Home in Mississauga! This immaculate property features 4 spacious bedrooms and 4 luxurious washrooms, offering the perfect space for your family. Ideally located near Heartland, you'll be close to all the amenities you need. The home is designed with top-tier finishes, including a stunning brand-new chefs kitchen with high-end appliances and custom cabinetry. The metal roofing ensures both durability and style. The family room is a showstopper with waffle ceilings, adding a modern, unique touch. Enjoy a true backyard oasis, along with a beautifully landscaped front yard. The finished basement includes a full washroom and an additional bedroom, ideal for guests or a home office. This home is the perfect combination of elegance, comfort, and functionality don't miss the opportunity to make it yours! (id:49269)
Century 21 Property Zone Realty Inc.
152 Athabaska Road
Barrie (Holly), Ontario
Modern, Bright & Move-In Ready Corner Townhome! Welcome to this stunning modern end-unit townhome, offering an open-concept layout with 9-foot ceilings and large windows that flood the space with natural light. Built in 2022, this home blends a modern style with everyday comfort. The heart of the home is a sleek modern kitchen, featuring stainless steel appliances and custom cabinet panels on the fridge and dishwasher, creating a seamless, polished look. Upstairs, you'll find three spacious bedrooms, including a beautiful primary suite complete with a walk-in closet and a spa-inspired ensuite bathroom with a double vanity. The washer and dryer are conveniently located on the bedroom level for added ease. The fully finished basement adds incredible versatility with a fourth bedroom, a den, and a full 4-piece bathroom ideal for guests, a home office, or extra family space. Throughout the home, enjoy stylish laminate flooring throughout. The property also includes an attached garage, a private driveway space, and a solar panels to help keep monthly utility costs low, as this is a Sean Net Zero Home. Ideally situated in a desirable, family-friendly neighbourhood, you'll love the easy access to major transportation routes, schools, parks, shopping (minutes from Park Place and Costco!), restaurants, and more! This is a true turnkey home offering modern, low-maintenance living at its finest. Don't miss your opportunity to own this beautiful home! (id:49269)
Century 21 B.j. Roth Realty Ltd.
120 Rutherford Road
Bradford West Gwillimbury (Bradford), Ontario
Stunning! Great location! Situated in a High-Demand area, this all-brick, bright, and warm 3-Bedroom Detached Home resides in one of the most family-centric neighborhoods. Best opportunity to first time Buyers. This gorgeous home is close to parks, splash pads, excellent schools, and a welcoming community. Enjoy a spacious living area with added pot lights and stainless steel appliances. Enter the large primary suite through double doors, featuring a walk-in closet and a 4-piece ensuite bath. The expanded interlock driveway leads to a family-sized breakfast area with a walk-out to the deck and a fully fenced backyard. Conveniently located just minutes from Newmarket and Hwy 400, and within walking distance to parks and schools (both public and Catholic), this property is ideally suited for family living and easy access to amenities. (id:49269)
RE/MAX Ace Realty Inc.
351 Tennant Circle
Vaughan (Vellore Village), Ontario
This stunning 3-bedroom, 4-bathroom residence offers over 2,300 square feet of thoughtfully designed living space. Ideally positioned on the west side of a quiet street, this home boasts a bright ground-level family room perfect for relaxing or entertaining. The main floor features an inviting open-concept layout, seamlessly blending the kitchen, dining, and living areas all highlighted by a walkout to a spacious deck. A private office adds function and flexibility, perfect for working from home. Upstairs, the luxurious primary suite impresses with his and her closets, a spa-like 5-piece ensuite, and a private deck for your morning coffee. Two additional generously sized bedrooms complete the third floor. The basement offers endless potential with its unfinished space, ready for your personal touch. Move in and make this beautiful new build your forever home! (id:49269)
Keller Williams Referred Urban Realty
52 Moraine Hill Drive E
Toronto (Tam O'shanter-Sullivan), Ontario
Welcome to this beautifully maintained 3-bedroom bungalow, ideally located in a sought-after neighborhood near Warden & 401. This inviting home sits on a fully fenced yard making it safe for kids and pets, offering privacy, security, and ample outdoor space perfect for entertaining with an outdoor kitchen with hot/cold water, lot with beautiful gardens and a pear tree and a cherry tree you can grow your own fruit, Inside, you'll find a warm and functional layout featuring a spacious living and dining area, and a bright, modern kitchen equipped for everyday living. The finished basement includes a second full kitchen, ideal for extended family, or a rental opportunity, plenty of room to add a 4th bedroom with its own side entrance. Built-in cabinetry for added storage. Access to shopping, transit, schools, and major highwaysThis stunning property combines comfort, functionality, and a prime location making it a perfect place to call home or invest in. Don't miss out! (id:49269)
Royal Heritage Realty Ltd.
108 - 2190 Mcnicoll Avenue
Toronto (Milliken), Ontario
Prime Location! Well-Established Spa in High-Traffic Maxum Centre Plaza**Located at Midland & McNicoll, this spa business sits in a busy retail plaza with ample parking. Neighbouring major brands such as Starbucks, Popeyes, and other popular restaurants bring in steady foot traffic. A new 3-year lease is available, with an option to renew for an additional 3 years. Rent is \\$35/sqft. The space can be converted to suit a variety of business types, like dentist, doctor office , physical therapist etc.. Excellent opportunity in a sought-after location! Must see! (id:49269)
Homecomfort Realty Inc.
1998 Cocklin Crescent
Oshawa (Taunton), Ontario
This stunning 2-story detached home in Oshawa's desirable Taunton Community is a must-see! Just steps from Seneca Trail School, it features a spacious family room and living rooms and 4 spacious bedrooms and 3 bathrooms, perfect for modern family living. The main floor boasts 9 ft ceilings, newly Installed beautiful hardwood Flooring, and custom shutters throughout. The kitchen is a true highlight, featuring granite countertops, Island stainless steel appliances, and a breakfast bar that seamlessly flows into a cozy living room with a walkout to a raised deck overlooking a fully fenced backyard. With a separate dining area, this space is perfect for entertaining. Upstairs, the primary suite is a bright retreat with 3 spacious closets (including a walk-in) and a spa-like ensuite with a double vanity, spacious shower, and relaxing soaker tub. The unfinished basement offers endless potential. Conveniently located near top-ranked schools, transit, shopping, and parks, with easy access to highways 407 & 401 ideal for commuter . (id:49269)
RE/MAX Crossroads Realty Inc.
3201 - 3 Concord Cityplace Way
Toronto (Waterfront Communities), Ontario
Brand New Luxury Building Concord Canada House, A striking new landmark perfectly situated near Toronto the most iconic destinations including the Rogers Centre, CN Tower, Ripley's Aquarium, and the scenic waterfront. This 1 bedroom practical layout Suite Offers 492 Sqft Indoor SpaceAnd 108 Sqft Outdoor Space With A Heated Balcony, Total 600sqft. World Class Amenities IncludeAn 82nd Floor Sky Lounge, Indoor Swimming Pool And Ice Skating Rink Among Many World ClassAmenities. Minutes Walk To CN Tower, Rogers Centre, Scotiabank Arena, Union Station, FinancialDistrict, Waterfront, Dining, Entertaining & Shopping Right At The Door Steps. (id:49269)
Prompton Real Estate Services Corp.
(Lower) - 5 Cloebury Court
Toronto (Willowdale West), Ontario
Video @ MLSSeparate Entrance, Exclusive New Laundry, New Kitchen and New BathroomNet Rent $2,200/M + Fixed Utilities Fee $200/MNewly Renovated in June 2025 (New Kitchen + New Appliances + New Bathroom + New Painting + New Laminate Floor in 2 Bedrooms)Laminate Floor thru-out, 6 Windows, Sunny BrightBig Lot 50*150 Feet, Spacious Backyard Enjoying 4 Seasons Beautiful View Willowdale MS -> Northview Heights SS (id:49269)
Aimhome Realty Inc.
57 Wedgewood Drive
Toronto (Newtonbrook East), Ontario
This Stunning 2-storey Home Seamlessly Combines Innovation and Functionality, Outfitted With the Latest Technology and Luxurious Comforts. Every Detail and Craftsmanship Has Been Meticulously Perfected, Making It a Truly Unparalleled, Custom-built Residence in a Highly Sought-after Area. Masterfully Designed With a Unique and Beautiful Layout, It Showcases Contemporary Features and Exquisite Finishes Throughout. The Extensive Use of Hardwood and Marble Flooring, Complemented by Coffered and Dropped Ceiling Treatments With Rope Lighting, Molded Designer Wall Paneling, Square Recessed Potlights, and Soaring Ceiling Heights (13' on the Main Level and 11' in the Rec/basement) Create a Sophisticated Ambiance. The Main Floor Features a Walnut Library With Matching Accent Walls and Shelving, Along With Custom Vanities and Backlit Mirrors in the Bathrooms. The Gourmet Kitchen is Equipped With High-end Appliances, Perfect for Culinary Enthusiasts. The Luxurious Master Suite Boasts a 6-piece Ensuite With a Steam Shower, While the Fully Finished Basement Offers Radiant Heated Flooring and Walk-out Access to the Patio, Complete With an R/i for a Jacuzzi Hot Tub (id:49269)
Forest Hill Real Estate Inc.
480 Atlas Avenue
Toronto (Oakwood Village), Ontario
Stunning, custom built residence showcases exceptional workmanship and premium materials; every detail of this family home exudes tasteful quality. The light-filled, open concept design offers seamless living. Features include rich walnut flooring, a modern kitchen, living & dining space with walkout to deck: perfect for entertaining, outdoor dining, relaxing and so much more. The breathtaking primary bedroom is highlighted by a dream walk-in closet & spa-like ensuite complete with luxurious heated stone flooring. Versatile finished lower level can serve as a rec room or gym; The l/l bedroom is currently being used as an office. Steps to Cedarvale Park, Leo Baeck, shops, restaurants, Allen Rd, Eglinton West Station and LRT. (id:49269)
Slavens & Associates Real Estate Inc.
536 Crescent Road
Fort Erie (Crescent Park), Ontario
Welcome to this charming, move-in-ready bungalow in the highly sought-after Crescent Park neighbourhood! Nestled on a spacious double lot, this home features a fully fenced backyard that backs onto a quiet cul-de-sac perfect for privacy and peaceful living. You'll love being just minutes from Crescent Beach, great schools, shopping, and local restaurants. Inside, this thoughtfully updated 3-bedroom, 2-bathroom home showcases original hardwood floors and is filled with natural light throughout its generously sized rooms. With three separate entrances, including one through the garage equipped with a lift for easier access, this home is designed for comfort and convenience. Enjoy your mornings on the welcoming front porch with a coffee, or unwind in the evenings with a glass of wine. The extra-long driveway provides plenty of parking, and the garage features a large door that opens right into the backyard. Step out from the dining room onto a large wooden deck, where you can host summer BBQs, relax, or gather with family and friends in the private backyard. Bonus features include a Generac generator and reverse osmosis water filtration system. This home truly has it all! Come take a look and see if its the perfect fit for you! (id:49269)
Rore Real Estate
163 Erie Street
Port Colborne (Main Street), Ontario
This 1931 charmer is packed with character and the kind of updates that make life easy. Step onto the oversized covered front porch and into a warm, welcoming home that blends vintage vibes with modern touches. Inside, you'll find a bright quartz-counter kitchen with a built-in breakfast nook, perfect for slow mornings and coffee chats. The kitchen also walks out to a huge, fully fenced backyard where theres room to garden, entertain, or just kick back and enjoy. Notable updates in the last 10 years include: Roof, boiler, A/C, Hot Water Tank, Kitchen with quartz counters. Other features to love: Full unfinished basement with tons of storage; single-car garage + ample parking; 66 x 132 ft lot that is fully fenced and ready for pets, kids, or outdoor lounging. Located in Midtown Port Colborne, with quick access to uptown, downtown, and local parks. Whether you're upsizing, downsizing, or just starting out, 163 Erie Street might be just right. (id:49269)
Royal LePage NRC Realty

