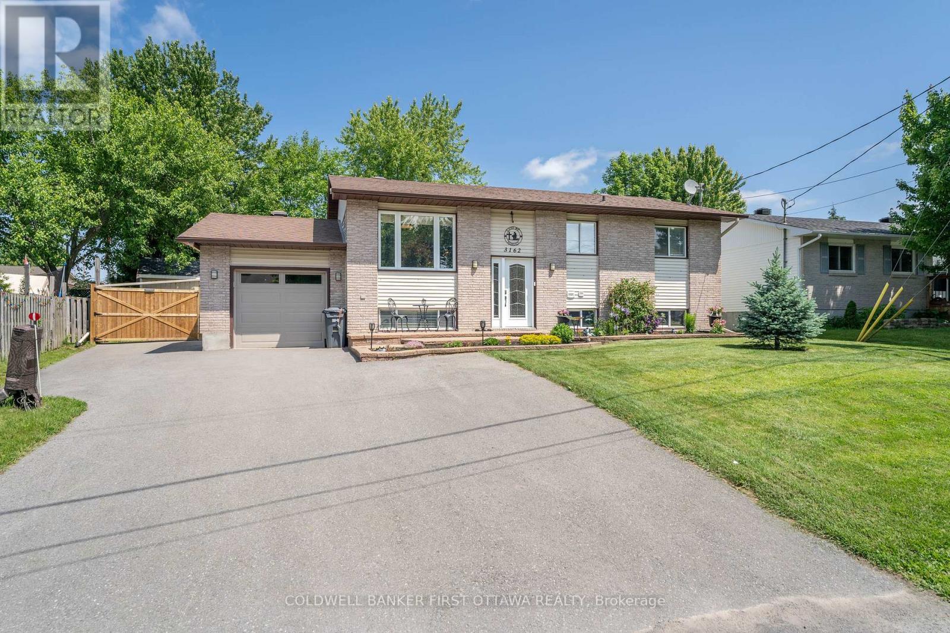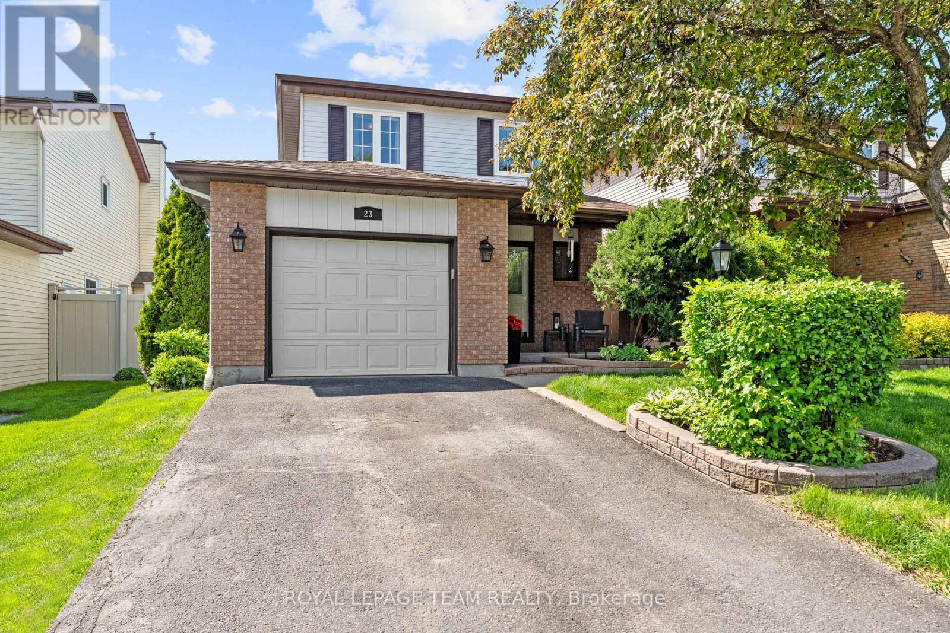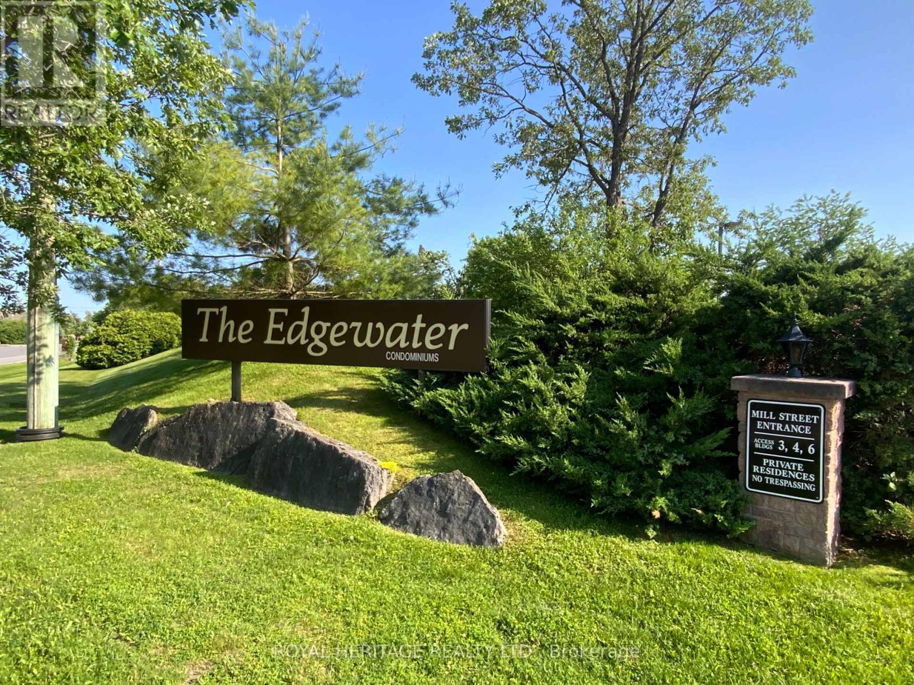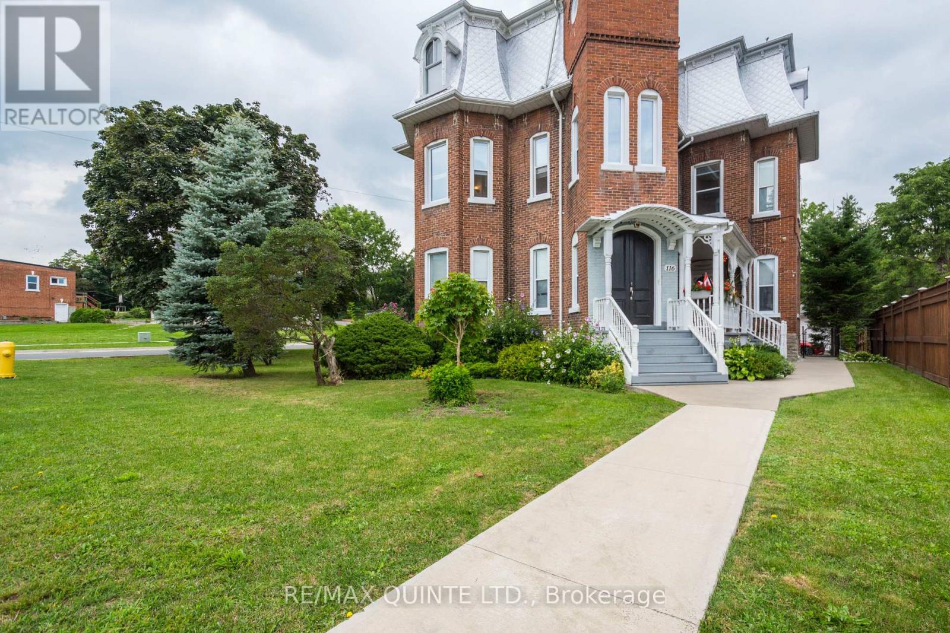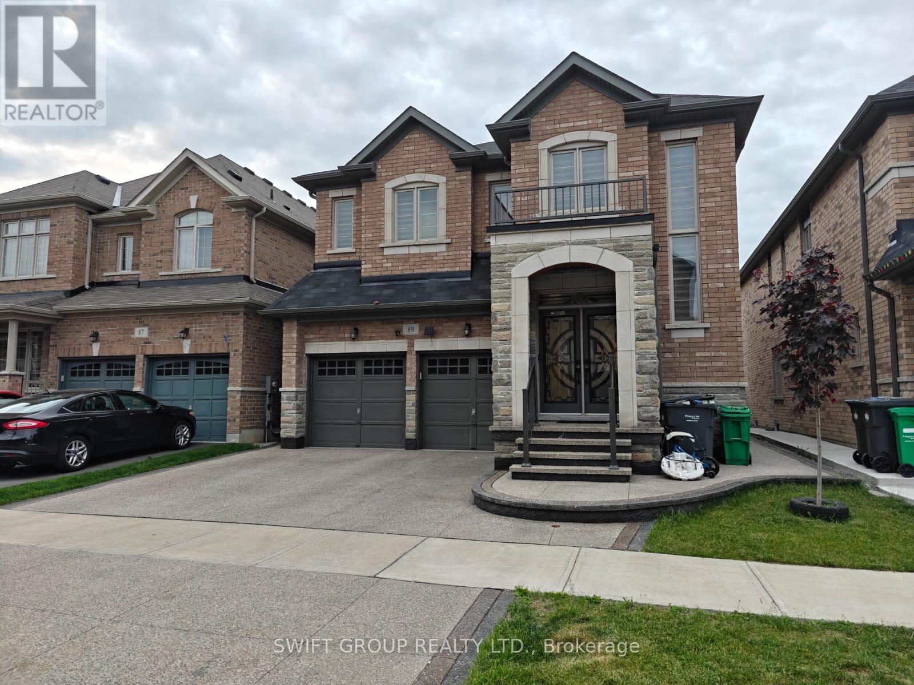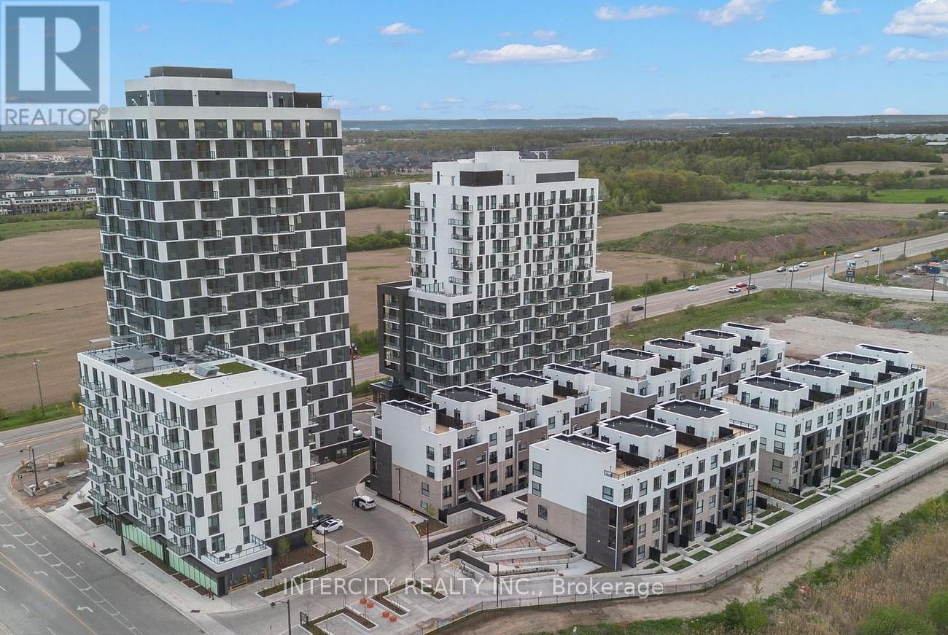1002 Bagley Road
Gravenhurst (Morrison), Ontario
Welcome to 1002 Bagley Road, Severn Bridge (Gravenhurst) - a rare, newly built (2024) post-and-beam bungaloft on the Trent-Severn Waterway, offering deep water access for swimming and boating fun, full sun exposure for maximum waterfront enjoyment, and a turnkey lifestyle just 15 minutes by boat to Sparrow Lake. Designed as a forever home and crafted with intention, this custom build blends timeless Muskoka charm with modern efficiency - including a high-end heat pump HVAC system with propane backup, and closed-cell foam insulation throughout for exceptional air sealing, enhanced comfort, and reduced energy loss year-round. An abundance of thoughtfully finished space at 1,824 sq ft with 3 bedrooms, 2.5 bathrooms, vaulted shiplap ceilings with custom beams, and a stunning loft overlooking the main living area. The chef's kitchen features a 36 inch gas range, premium granite counters, and expansive water views, flowing into a central space with a live-edge breakfast bar, cozy propane fireplace, and walkout to the waterfront deck. The main-floor primary suite includes a custom 12-ft sliding glass door that fills the room with natural light and brings the waterfront right to your bedside. Down at the water, enjoy three newer docks (rebuilt in 2021), a covered boat slip, and a firepit area for year-round enjoyment. Additional highlights include a Level-2 EV charger, automatic generator for peace of mind, newly completed landscaping with fresh hydroseeding, a custom hardwood front door, and high-speed fiber internet for seamless entertainment streaming or reliable remote work. Offered fully furnished and ready for immediate use, this is a true turnkey retreat on one of the region's most desirable rivers. Boat for hours in either direction - north through Sparrow Lake and on to Georgian Bay via the Big Chute Marine Railway, or south through Lock 42 into Lake Couchiching and beyond. A rare chance to own new construction with character in a location that delivers it all. (id:49269)
Red Brick Real Estate Brokerage Ltd.
14 Chloe Street
St. Catharines (E. Chester), Ontario
Freehold Townhome in Prime Location! This beautifully maintained freehold townhome (built in 2008), with no rear neighbours, offers incredible value in a sought-after neighborhood, with easy access to major highways, shopping centers, schools, and everyday amenities.The main floor features a bright and open-concept great room with stylish laminate flooring and patio doors that lead to a large deck overlooking a serene green space perfect for relaxing or entertaining. A convenient 2-piece powder room completes the main level.Upstairs, youll find three spacious bedrooms, including a primary suite with a private 3-piece ensuite and walk-in closet. A second 4-piece bathroom serves the additional bedrooms and guests.The professionally finished basement (2021) adds valuable living space, featuring a generous recreation room and a modern 3-piece bathroom ideal for a home office, gym, or additional guest space. Move-in ready with great curb appeal and new roof (2024) this is a fantastic opportunity to own a low-maintenance home in a vibrant, family-friendly area! (id:49269)
Realty 7 Ltd.
C - 601 Chapman Mills Drive
Ottawa, Ontario
Find a rare upper-level unit, located in an enviable, rebuilt stacked condominium in 2020, everything is newer, and it has better soundproofing, boasting over 1,400 sqft of living space. Follow the stairs to a bright main floor, where you can entertain in an open living area. The space features three great-condition stainless steel appliances, a double sink, ample counter space, and modern-looking cabinetry. Enjoy morning tea/coffee in an adjacent breakfast area with a private balcony. Quiet den is a hidden gem on the main floor, suits your WFH. Upstairs, a master bedroom features a large closet and a full ensuite bathroom. Down the hall, past the facility room, washer & dryer, a second bedroom with a wall-to-wall closet, and an additional ensuite. Surface, visitor, and street parking. Discover endless walkable amenities such as the Marketplace, grocery stores, restaurants, Starbucks, and a gym. Enjoy nearby great elementary, secondary schools, playground, and fast transit stops. Pet(s) limited and non-smokers. All Utilities are paid by the tenant. Recently furnace was maintained. The carpet will be professionally cleaned before the new tenants move in. (id:49269)
Solid Rock Realty
3162 Lemay Circle S
Clarence-Rockland, Ontario
Beautifully maintained 3+2 bedrooms and 2 full bathroom hi ranch with basement inlaw suite located in quiet neighbourhood and walking distance to amenities, public transit and Hwy 174. Over $60K spent in renovations over the years. Gorgeous multi level composite deck with glass railing and solar lighting, gazebo, fire table and chairs, hot tub, 12X20 electrified storage shed, new appliances, light fixtures, driveway, insulated garage door, wifi garage door opener, eavestrough and more. Carpet free throughout the main and lower level. Furnished lower level inlaw suite except for the bedrooms. Main level kitchen with gas stove, dining room overlooking the fully fenced backyard. Spacious bedrooms and 4 piece main bathroom with jacuzzi tub. The 2 bedroom inlaw suite lower level is also well laid out with a 4 piece bathroom, full kitchen and spacious living room. Private fully fenced backyard with multi level composite deck with solar lighting, glass railing, hot tub and 2 electrified storage shed. If you're looking for a clean, renovated home with rental income potential in the basement, this is a house that you must have a look at. Minimum of 24 hours irrevocable on offers. (id:49269)
Coldwell Banker First Ottawa Realty
23 Glacier Street
Ottawa, Ontario
Welcome home! This beautifully updated 3 bedroom, 3 bath in family friendly Barrhaven is ideally located, enjoying no front or rear neighbours. The main level has been beautifully renovated, with added windows to allow light to pour in. The living room features a gas fireplace with a stunning stone feature wall. You will find the same stone throughout the house, for a cohesive aesthetic. The home is immaculate - with brand new carpets and upgrades throughout. Upstairs find an over-sized primary bedroom with walk-in closet and ensuite, and two additional bedrooms. Enjoy the privacy of the backyard, which is backing on to a walking path. Close to Farm Boy, shopping, bike paths, schools and parks. Don't miss this chance to make this home yours. 24 hour irrevocable on all offers. (id:49269)
Royal LePage Team Realty
45 - 1010 Fanshawe Park Road E
London North (North C), Ontario
3-bedroom, 2.5-bathroom townhouse offers effortless living with a smart layout, single-car garage, and tasteful finishes throughout. Enjoy quartz countertops, easy-care laminate flooring, and your own private balcony. All applicants must include, proof of income and credit reports. Available July 1st (id:49269)
Team Glasser Real Estate Brokerage Inc.
309 - 7171 Yonge Street
Markham (Thornhill), Ontario
Welcome to World on Yonge - where convenience meets lifestyle at the gateway of Toronto and York! This bright and spacious 1+1 unit offers a large private balcony, 10-ft ceilings, floor-to-ceiling windows, a modern kitchen, and 1 parking spot. The den is ideal for a home office or guest space. Available furnished or unfurnished. Enjoy hotel-style amenities: 24-hr concierge, indoor pool, two gyms, sauna, guest suites, party rooms, medical offices, and more. Direct underground access to shops, Galleria grocery, restaurants, transit, and professional services. Clean, move-in ready unit in an unbeatable location! (id:49269)
Royal LePage Your Community Realty
405 - 200 East Street S
Kawartha Lakes (Bobcaygeon), Ontario
Right size your living space and enjoy a carefree lifestyle at Edgewater waterfront Condominiums when you make the move to beautiful Bobcaygeon. Steps from Downtown shops and amenities, these highly sought after Bungalow Suites offer country living with in town amenities. Enjoy 11 acres of manicured grounds, walking trails, mature trees along with a private Club House, inground swimming pool and waterfront docking on Little Bob Channel. Experience true freedom when you lock up your Suite and travel the World on the water right from the Edgewater docks. This 1 bedroom + Den bungalow boasts a newly renovated kitchen and 3 piece bath, spacious Primary Bedroom with wall to wall closet plus fresh paint throughout! Enjoy an open concept dining/ living room with walkout to your private interlocking brick patio. Socializing couldn't get any easier, you'll make new friends at the Club, head out with the gang to enjoy a day on the Lake or hit the the Beach Park to relax on the sand. There truly is something for everyone in the Kawarthas. 2 hours from the GTA, 30 minutes to big box shopping. (id:49269)
Royal Heritage Realty Ltd.
3 - 116 King Street
Quinte West (Trenton Ward), Ontario
Looking for a rental with character and charm? Welcome to this spacious, carpet-free 1-bedroom + den apartment, located on the main floor of a beautifully preserved Victorian 5-plex in Trentons sought-after West End.Built in 1860, this majestic property blends historic elegance with modern convenience. With approximately 600 sq. ft. of bright, functional living space, this apartment is perfect for a professional or mature tenant looking for something beyond the ordinary. This spacious unit features high ceilings and oversized windows create an airy, sunlit interior. Large principal rooms with plenty of space to relax or entertain, including a massive living room with walkout to roof/fire escape . Secure keyless entry. Bright bedroom with walk-in closet. Bonus den with closet ideal for a nursery, office, or reading nook. Three-piece bath with corner shower (no bathtub). Ductless heat pump offers efficient heating and air conditioning. Fridge and stove included for tenant use. Carpet-free, non-smoking unit. High-speed internet available. Rent includes one parking space. Available immediately, tenant pays hydro and water. Gas heating paid by landlord. First and last months rent required. This unit is recently vacated and easy to show. Dont miss the opportunity to live in a home with true historic charm, modern comfort, and unbeatable location. Book your private showing through BrokerBay today. (id:49269)
RE/MAX Quinte Ltd.
38 Charles Tilley Crescent
Clarington, Ontario
Nestled in the coveted Newtonville Estates, this executive bungalow is the perfect blend of comfort and luxury. With 3+1 beds and 3.5 baths, it features an open-concept layout with vaulted ceilings, hardwood floors, and a bright dining room with coffered ceilings. The primary suite feels like a retreat, complete with a walk-in closet and a spa-like ensuite. Outside, the spacious deck overlooks a fully fenced backyard and a heated 24 x 24 shop, ideal for a workshop. There's also a concrete pad ready for a hot tub, and a 10 x 16 shed with electricity for added convenience. The finished basement offers a media area, office, games room, and a fourth bedroom. With a Generac generator, in-ground sprinkler system, and a heated 3-car garage, this home truly has it all. (id:49269)
RE/MAX Rouge River Realty Ltd.
89 Deer Ridge Trail
Caledon, Ontario
Experience Unmatched Luxury in This Stunning 5+2 Bedroom Home with Legal Basement Suite!Step into this breathtaking residence where elegance, comfort, and modern design blend seamlessly to create the ultimate living experience. Boasting 5 spacious bedrooms upstairs plus 2 in the fully legal basement, this home offers incredible versatility for families, professionals, or investors.Enjoy the luxury of two primary bedrooms, a bright and airy living room, a warm family room, and a formal dining area perfect for entertaining. The chef-inspired kitchen is a showstopper, featuring built-in stainless steel appliances, quartz countertops throughout, sleek cabinetry, and contemporary tiled finishes.Upgraded hardwood floors, a striking hardwood staircase, and pot lights on the main floor and basement enhance the homes elegant ambiance. Zebra blinds add a sleek, modern touch throughout. Step outside to a beautifully landscaped backyard with interlocking at the front and back and a natural gas BBQ hookupideal for summer gatherings.Upstairs, youll find three full washrooms, all upgraded with luxurious quartz finishes. The legal basement apartment includes a spacious bedroom, a full washroom, and its own private entrancean excellent opportunity for rental income. The other half of the basement is reserved for the homeowner, offering a private lounge area and an additional upgraded washroomperfect for relaxation or a home office.This exceptional home is the perfect blend of thoughtful upgrades, abundant living space, and unbeatable potential. Dont miss outschedule your private viewing today! (id:49269)
Swift Group Realty Ltd.
505 - 345 Wheat Boom Drive
Oakville (Jm Joshua Meadows), Ontario
Discover 505-345 Wheat Boom Drive, a beautifully designed 1-bedroom, 1-bathroom condo located in the vibrant North Oakville neighbourhood. Set within the modern and reputable Minto Oakvillage community, this home strikes the perfect balance between contemporary comfort and classic charm. The open-concept layout boasts upgraded finishes, including stylish flooring. The kitchen is thoughtfully designed with functionality in mind, featuring full-size stainless steel appliances, premium cabinetry, and elegant quartz countertops making it ideal for cooking and entertaining alike. This unit also includes underground parking, offering secure and convenient vehicle storage. Located in a prime area, you'll enjoy close proximity to major roadways, public transit, and the GO Station. Nearby amenities include top-rated schools, Trafalgar Memorial Hospital, scenic parks, walking paths, and various faith centres. Whether you're a first-time buyer, downsizer, or investor, this condo presents an outstanding opportunity in one of Oakvilles most desirable communities. (id:49269)
Intercity Realty Inc.




