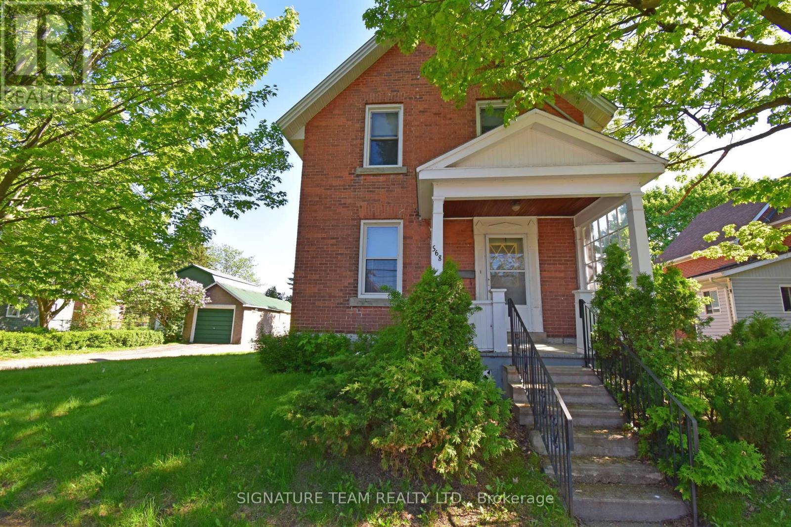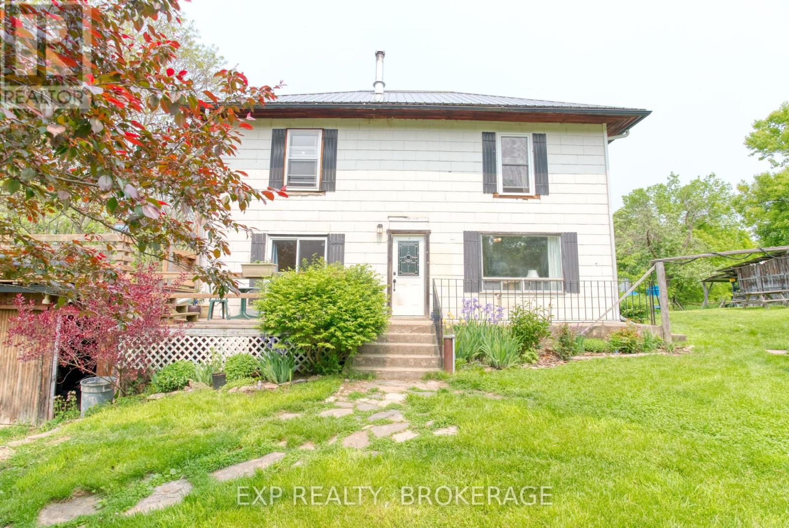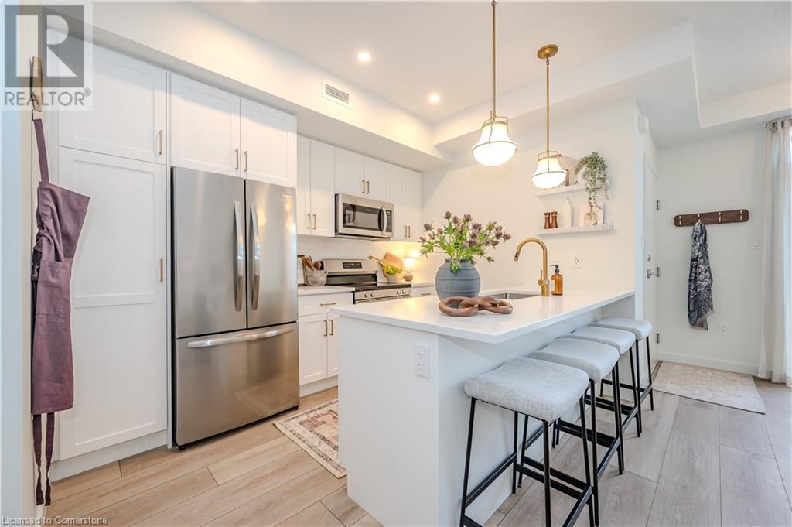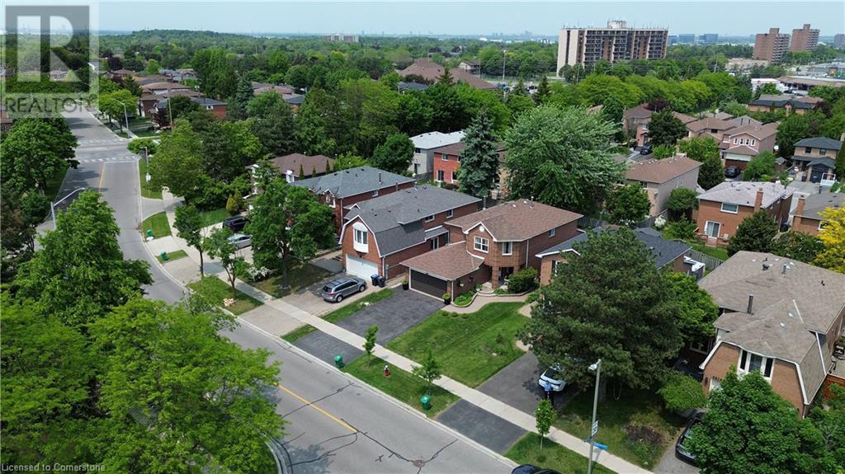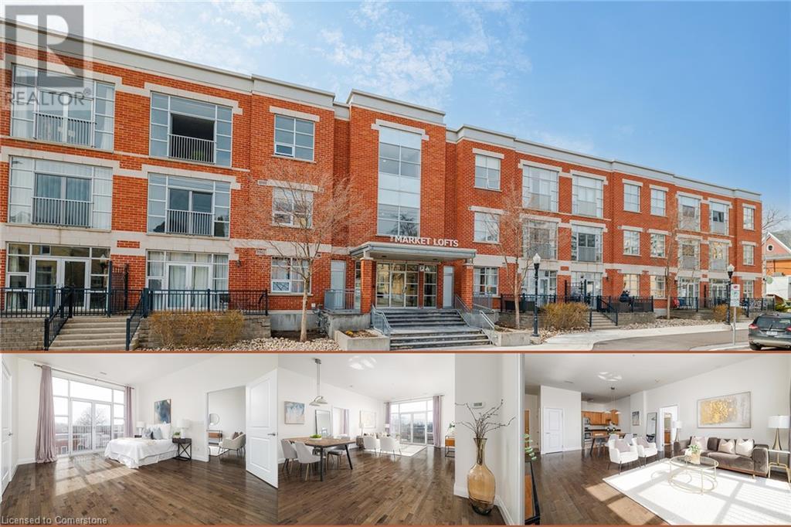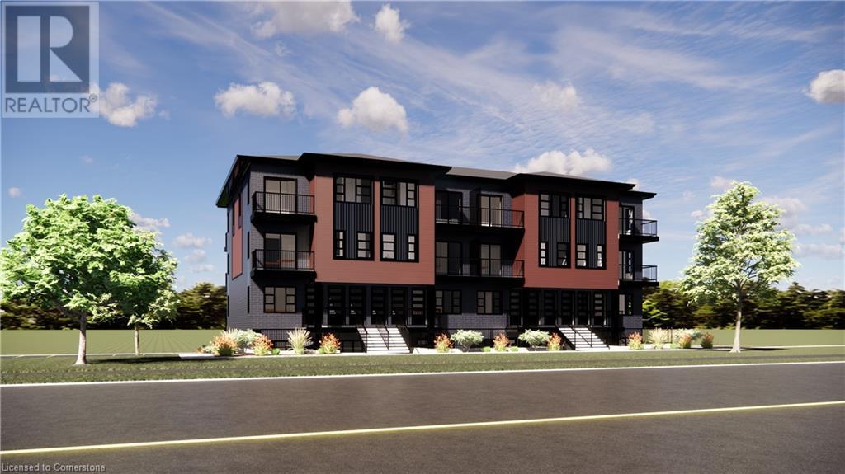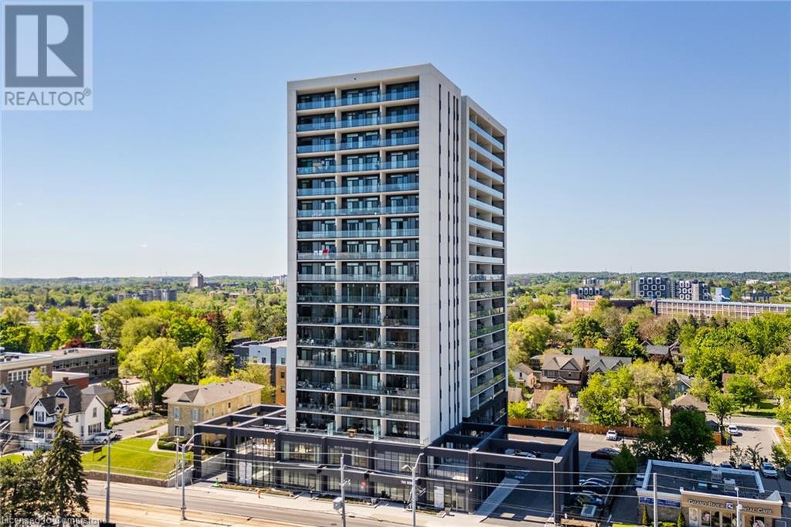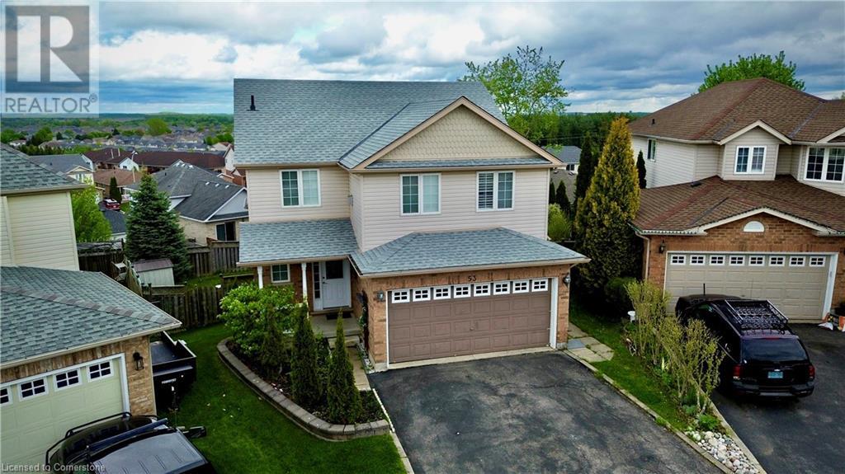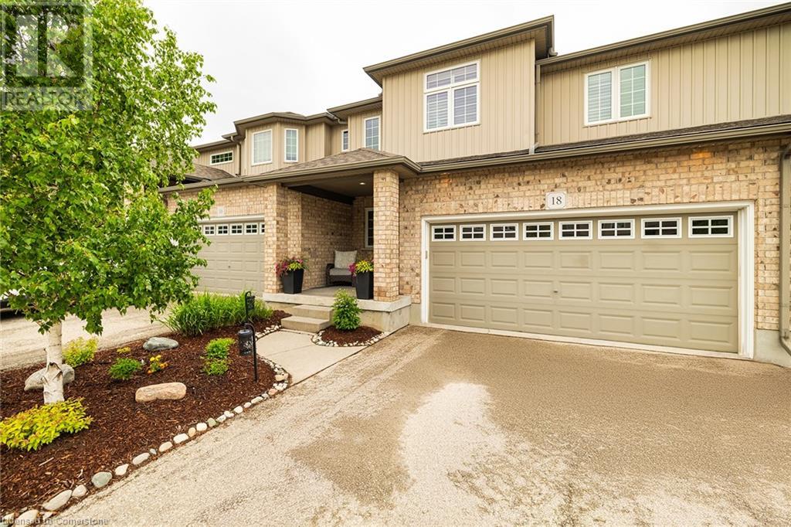568 Mary Street
Pembroke, Ontario
Welcome to 568 Mary Street in the heart of Pembroke, a charming two-storey home offering comfort, character, and a touch of country living right in town. This property features three bedrooms and 1.5 bathrooms. Step inside to find a practical layout with a dedicated mud room, perfect for keeping things tidy during all seasons. The main level features the kitchen and separate dining room, living room and 2-piece bathroom. Hardwood floors throughout the dining room, living room and hallway. Two sets of staircases to the upper lever where you'll find all 3 bedrooms and bathroom. The home is kept cozy year-round with a natural gas forced air furnace, and the durable tin roof adds both charm and longevity to the structure. Outside, the fenced-in .2-acre lot provides a secure and private space for children, pets, or outdoor entertaining. Nature lovers will delight in the mature apple and pear trees and thriving grape vines, offering seasonal beauty and fresh fruit right from your own backyard. A small detached garage adds convenient storage or workshop space. Whether you're looking to settle down or invest in a solid property with plenty of charm, 568 Mary Street is a wonderful place to call home. Offers withheld until June 14th 12pm. Minimum 48 hour irrevocable. (id:49269)
Signature Team Realty Ltd.
30 Willard Crescent
Middlesex Centre (Kilworth), Ontario
Welcome to this beautifully maintained two-storey home, ideally situated on a quiet crescent in Kilworth with no through traffic perfect for families seeking space, privacy, and a strong sense of community.This pie-shaped lot offers outstanding curb appeal and a fully fenced backyard oasis featuring mature landscaping, Arbor Stone gardens, and a two-tier composite deck complete with a natural gas BBQ hookup and stylish canopy for shaded outdoor enjoyment.Step inside to a bright and welcoming two-storey foyer. The main level is thoughtfully designed with a formal dining room, a spacious kitchen that flows into the eating area and living room, and convenient main floor laundry. The oversized garage nearly 22 feet deep provides excellent storage or space for larger vehicles.The second floor features three generously sized bedrooms, including a spacious primary suite with a walk-in closet and a four-piece ensuite. The fully finished lower level expands your living space with a fourth bedroom, a family room with custom built-ins and a fireplace, a dedicated workout area, a three-piece bathroom, and extra storage.This home also includes a transferable 50-year shingle roof installed in 2019, offering peace of mind for years to come.Located in the Parkview School District and close to local amenities including the YMCA, arena, golf, trails, parks, the Thames River, and shopping, this home offers the perfect blend of comfort, location, and lifestyle.A rare find in one of Kilworths most desirable neighbourhoods....book your private showing today. (id:49269)
Royal LePage Triland Realty
412 Mcnaughton Road
Tay Valley, Ontario
This home, set on 96 expansive acres, is an invitation to live your dream. It's a warm and inviting 4-bedroom, 1-bathroom, charming century farmhouse filled with character. Windows on two walls light up each room, and a wood stove warms chilly mornings. Rustic finishes and a traditional layout make you feel at home. Design the rooms to suit your personal needs - an office or studio tucked off the laundry room, and a potential in-law or guest suite at the back of the house in a bright, spacious room with a kitchenette, wood stove, and upper loft area. The basement is full height with stone foundation walls and an insulated cold room for a root cellar or canning storage. The land around the house is beautifully landscaped with a stone path and perennial gardens of grapes, asparagus,, currants, apples, crab apples, cherries, hazelnuts and Asian pear trees... and plenty of flowers! There's a greenhouse. And a garden shed. And a chicken coop with a fenced run. And even a little bunkie cabin nestled in the woods where you not only hear the quiet, but feel it resonate deep in your soul. And that's not all! There are approximately 40 acres of hay fields and a paddock near the barn. Yes, barn! Built in 1996 with walk-in upper and lower levels. There are three horse stalls on the lower level, and a loft in the upper level for additional space. Stop searching! All the freedom and tranquillity you've been looking for is right here. Slow down, breathe deeply- it's time to start the next chapter of your life on this 96 acres called home. (id:49269)
Exp Realty
2 Chestnut Place
Orillia, Ontario
Welcome to 2 Chestnut Place, Orillia! Where family memories are ready to be made! This beautifully maintained side-split home is tucked away on a quiet, family-friendly street — just steps from Homewood Park and minutes to downtown Orillia! From the moment you pull up, the charming brick exterior and double attached garage will have you feeling right at home. Inside, the main floor shines with bright large windows, gorgeous engineered hardwood, and a stylish kitchen with tile flooring and stainless steel appliances. Perfect for hosting, the kitchen and dining area walk out to 450 sq/ft of deck space — ideal for summer BBQs, morning coffee, or family dinners under the stars! Upstairs, you’ll find three spacious bedrooms and a luxurious 5-piece bathroom featuring a double sink, bathtub, shower, and toilet — perfect for busy mornings with the whole family. Need even more space? The finished basement is a dream! It offers a large rec room, kitchenette, additional bedroom, 3 piece bathroom, laundry/utility room, and endless possibilities for a playroom, home gym, or teen hangout. Outside, the fully fenced backyard is a paradise for kids and pets — plenty of room to run, play, and grow. Located in an unbeatable spot with quick Highway 11 access, Homewood park, and all the charm of downtown Orillia just minutes away! This home shows impeccably — move in and start making memories today! (id:49269)
RE/MAX Right Move Brokerage
2815 - 29 Singer Court
Toronto (Bayview Village), Ontario
Amazing 1 BDR + Den, 1 Bath in the Bayview Village community. Approx. 718 Sqft, with 112 Sqft balcony, 9 ft high ceiling, stunning south city view. 1 Parking and 1 Locker Included. Excellent & convenient location in North York. Close to Mall, Shops, GO station, Leslie Subway, 401 &404. Amenities Including Visitor Parking, 24 Hr Concierge, Indoor Pool, Basketball, Gym, Sauna, Party Rm, BBQ Area, Karaoke Rm & more. Extras: Stainless Steel: Fridge, Stove, Granite Counter Top, Washer/Dryer, Dishwasher, Microwave. 1 Parking & 1 Locker Included. (id:49269)
Keller Williams Real Estate Associates
824 Woolwich Street Unit# 104
Guelph, Ontario
Three professionally designed model homes are now open for private viewings! Welcome to Northside, by award-winning builder Granite Homes - an exceptional new build community of stacked condo townhomes. This Terrace Interior Unit offers 993 sq. ft. of well-designed, single-storey living, plus an additional 73 sq. ft. of private outdoor terrace space. Inside, you'll find two spacious bedrooms, two full bathrooms, and upscale finishes throughout including 9-ft ceilings, luxury vinyl plank flooring, quartz countertops, stainless steel kitchen appliances, and in-suite laundry with washer and dryer (included). Parking options are flexible, with availability for one or two vehicles. Ideally located beside Smart Centres, Northside offers the perfect blend of quiet suburban living and convenient urban access. You're just steps from grocery stores, retail, dining, and public transit. Book your private tour today to hear about our special promotions. (id:49269)
Exp Realty (Team Branch)
824 Woolwich Street Unit# 102
Guelph, Ontario
Presented by Granite Homes, this brand-new two-storey unit is an impressive 1,106 sq ft and has two bedrooms, two bathrooms, and two balconies with an expected occupancy of Spring 2026. You choose the final colors and finishes, but you will be impressed by the standard finishes - 9 ft ceilings on the main level, Luxury Vinyl Plank Flooring in the foyer, kitchen, bathrooms, and living/dining; quartz counters in kitchen and baths, stainless steel kitchen appliances, plus washer and dryer included. Parking options are flexible, with availability for one or two vehicles. Ideally located next to Smart Centres Guelph, Northside combines peaceful suburban living with the convenience of urban accessibility. You'll be steps away from grocery stores, shopping, public transit, and restaurants. There are now also three designer models to tour by appointment plus some special incentives for a limited time! (id:49269)
Exp Realty (Team Branch)
4484 Virtue Court
Burlington (Shoreacres), Ontario
This Fantastic Townhome offers 3 Bedrooms, 2.5 Baths and A Finished Basement! Open Concept Floor Plan With Eat In Kitchen / Family Room. Kitchen With Quartz Counters And Stainless - Steel Appliances. Private Low Maintenance Yard. Parking For 2 Cars On Driveway. New AC. Build-In Storage Platform In Garage. On A Quite Family Friendly Court. Close To All Amenities, Parks, Schools & Go! (id:49269)
Homelife Landmark Realty Inc.
384 Berkley Avenue
Ottawa, Ontario
Incredible location! This fabulous 3-bedroom home is just steps away from the vibrant shops and restaurants of Richmond Rd. Enjoy the convenience of being moments from the transit way, allowing for easy commuting and exploration of the city. This fantastic residence boasts high ceilings, spacious bedrooms, and a bright, inviting family room, perfect for relaxation and gatherings. The open concept living area on the main floor is designed for modern living, featuring a stunning kitchen equipped with elegant quartz countertops, a premium Wolf gas stove, a generous island for entertaining, and ample cabinetry for all your storage needs. With two balconies, a cozy patio, and an expansive rooftop deck, you'll have plenty of outdoor space to enjoy the fresh air and breathtaking views. Additionally, the neighborhood is home to excellent schools, making it an ideal choice for families. Don't miss the opportunity to make this remarkable home yours you won't be disappointed! Floor plans available from list agent. (id:49269)
Sotheby's International Realty Canada
211 Drummond Street W
Merrickville-Wolford, Ontario
Welcome to 211 Drummond Street W. If you're dreaming of a simpler lifestyle in one of Ontario's most picturesque communities, this charming gem might be just what you're looking for. This delightful 3-bedroom, 1-bathroom home is brimming with character and is set on a generous lot, perfect for those who cherish outdoor living in the heart of a vibrant little town. Imagine planting your garden, hosting a delightful backyard get-together, or simply enjoying your morning coffee on the deck all possible within the fully fenced backyard. Inside, the home boasts a smart, open layout, filled with bright, inviting rooms designed for effortless, comfortable living. The kitchen features elegant granite countertops and a mosaic-style backsplash that adds a touch of sophistication. The laminate flooring throughout the home provides both durability and style, ensuring that the space is as practical as it is beautiful. You'll also love the detached garage built in 2020 that holds 2 cars comfortably. Other notable updates include the roof 2018-19, fence 2020, hot water tank 2024. Embrace the tranquil yet lively environment of Merrickville, often called the Jewel of the Rideau. Nestled along the historic Rideau Canal, this charming village is a vibrant blend of heritage, creativity, and community spirit. With boutique shops, artisanal cafés, scenic walking paths, and year-round festivals, Merrickville delivers small-town charm with a big heart. Come and experience the unique lifestyle that this home and its enchanting surroundings have to offer. (id:49269)
Royal LePage Team Realty
4711 - 225 Commerce Street
Vaughan (Vaughan Corporate Centre), Ontario
Discover modern urban living in this never-lived-in condominium, offering a pristine and contemporary lifestyle. This North-facing unit boasts a clear and unobstructed view, complemented by 10-foot ceilings throughout. Enjoy the seamless flow of the spacious layout, with a thoughtfully separated living room and kitchen. The primary bedroom features a large window that welcomes abundant natural light and includes a generously sized closet for ample storage. It is equipped with a door, providing the option to be fully enclosed as a separate room. Step out onto the expansive balcony, perfect for relaxing or entertaining. Conveniently located just steps from the VMC subway station, this property is surrounded by major banks, premium shops, and some of Vaughan's most sought-after dining options. Move-in ready don't miss this exceptional opportunity to call VMC home! (id:49269)
RE/MAX Realtron Yc Realty
2655 Tucker Court
London North (North I), Ontario
This beautifully appointed 3-bedroom, 2.5-bathroom home offers over 2,000 sq. ft. of above-ground living space and delivers the ultimate family lifestyle, complete with a stunning heated saltwater pool and unique spill-over spa hot tub. Nestled on a quiet cul-de-sac in sought-after Hyde Park, this home boasts fantastic curb appeal, an extra-wide lot, and a backyard that offers the best of both worlds, with room to relax poolside and enjoy green space for play, gardening, or entertaining. . Step inside and be greeted by a bright foyer that leads you into the main level, designed for effortless living and entertaining. Enjoy the expansive feel of nine-foot ceilings and large windows throughout the open-concept space. The kitchen, boasting a pantry and abundant cabinet and storage areas, flows seamlessly into the eat-in dining area, formal dining room, and living room. This layout is ideal for hosting gatherings and creating memorable meals. The true highlight of this home is the incredible fully fenced personal paradise. Step through the patio doors to discover a heated saltwater in-ground pool featuring deck jets, a waterfall, and multi-color lights perfect for creating that enchanting nighttime ambiance. The surrounding concrete patio offers ample space for sunbathing, barbecuing, and enjoying meals outdoors. Upstairs, you'll find an enormous primary suite complete with a walk-in closet and a luxurious five-piece ensuite. Two additional spacious bedrooms and a full bathroom complete the second level. The basement, with its huge open area and roughed-in bathroom, offers incredible potential for you to personalize and create a truly special space. Located conveniently close to major amenities, big-box stores, restaurants, schools, parks, and more, this location truly has it all. Pool and hot tub were installed in 2013, pump was replaced 2016, heater 2020, salt cell 2021, cartridges 2025. Hot water tank replaced 2019. (id:49269)
The Realty Firm Inc.
5, 5 1/2, 7 - 5-7 Boswell Street
Belleville (Belleville Ward), Ontario
Turn-Key Triplex in the Heart of Belleville. Excellent investment opportunity in a prime central Belleville location. This fully renovated rowhouse triplex is ideally situated just a short walk from downtown, steps from a major transit route, and close to schools, shopping, and essential amenities, making it highly desirable for tenants and investors alike. The property consists of three well-maintained residential units. Two are currently occupied by long-term tenants, while the third unit (5 Boswell Street) is vacant and move-in ready, offering the new owner the opportunity for market rent. All three units have been extensively updated, with major capital improvements including complete replacement of plumbing and electrical systems, including three updated electrical panels. New windows and exterior doors. All of the 4-piece bathrooms have been relocated to the main floor in each unit. New soffits, fascia, and eavestroughs, roof shingles replaced in 2018, updated vinyl flooring in kitchens and bathrooms. Three newer natural gas furnaces and three owned hot water tanks (one installed in April 2025). Vinyl siding on the north side of the building. 5 Boswell has just undergone additional upgrades, including professionally refinished hardwood floors, a brand-new kitchen, and fresh interior paint. Additional features include: In-unit laundry hook-ups in all three apartments. Interconnected smoke and CO detectors. Open-concept main floor layouts with eat-in kitchens. Carpet-free interiors with approximately 80% original hardwood flooring. Private outdoor space for each unit that includes individual rear decks and dedicated storage sheds for each tenant. Parking for 5-6 vehicles on site. This property currently offers a cap rate of 6.3%, with significant potential for rental income growth. A detailed income and expense statement is available upon request. Note: 24 hours notice required for showings of occupied units. 5 Boswell currently vacant. (id:49269)
RE/MAX Quinte Ltd.
5207 River Road
Niagara Falls, Ontario
This five (5) Bedroom HOUSE is located in one of the most scenic locations in Ontario - City of NIAGARA Falls directly on RIVER ROAD, which runs along NIAGARA GORGE from the FALLS on towards Niagara-on-the-Lake,and while it can accommodate any family, it also has a BED and BREAKFAST License, which opens earning potential for capable entrepreneur. House is right on the RIVER Road in the FALLS's end of the Bed & Breakfast District. LOCATION ! LOCATION! ~ 1.0 km away from RAINBOW Bridge~1.5 km away from AMERICAN Falls )~ 2.5 km away from HORSESHOE Falls~ 1.4 km to Bus & Railway Station. Direct Exposure to Tourist Traffic along Rover Road. House was used in the 90's as Bed & Breakfast, Recently upgraded to new BB Bylaws, inspected & Licensed and Operational as Bed & Breakfast Business.The House was fitted & upgraded to meet City's Bylaws for operating a BED and BREAKFAST Business and has a City License to accommodate Tourists. Property is right on Niagara Gorge, so at times, depending on wind direction, you can hear the FALLS roaring in a distance. Please note this Offer is for House only, and not for BB business, which is not transferable. Buyer can apply for own license And while the B & B can generate income after Buyer obtains own license, note that Seller gives No Warranty to Buyer for any success of BB operations, which is solely dependent on Buyer's entrepreneurial performance. Buyer shall do own market research and assess own capacities to run BB business. Seller just added 4th room along with parking to BB license and increased rental capacity 25%. *For Additional Property Details Click The Brochure Icon Below* (id:49269)
Ici Source Real Asset Services Inc
6827 Edenwood Drive
Mississauga, Ontario
Absolutely Gorgeous This exquisite home boasts 4 spacious bedrooms and 4 designer bathrooms, Enjoy hardwood flooring throughout the main floor, fully finished basement, this home offers plenty of luxurious living space for families of all sizes. The ground floor boasts a separate laundry room, Open concept living & dining make entertaining guests a true pleasure. Separate Family Room With Fireplace . Kitchen and breakfast area Walkout to the beautiful patio W/ covered Deck and enjoy the fresh air. Spectacular Bedrooms Upstairs W/ Magnificent Organized Closets, Large Washrooms With Selected Vanity, Bathtubs, Showers, Finish. Basement W/ Wet Bar, 3Pc Bath & Extra Storage .Shed in the backyard converted to setting area for morning coffee or if working from home to enjoy the green and beautiful area in the back yard Walk To Schools, Mins To 401/403/407/Shops/Go (id:49269)
Royal LePage Signature Realty
165 Duke Street E Unit# 305
Kitchener, Ontario
Welcome to 165 Duke Street Unit 305 – Where Urban Living Meets Comfort and Style! Step into this rarely offered top-floor, south-facing condo in the heart of Kitchener’s vibrant Market District! This spacious 2-bedroom plus den unit boasts 10-foot ceilings, rich hardwood flooring, and ceramic tile throughout, creating a modern yet warm atmosphere. The open-concept layout features a generously sized living and dining area, flooded with natural light from two Juliette balconies. The modern kitchen is ideal for both everyday living and entertaining, with granite countertops, stainless steel appliances, a separate pantry, and ample prep space. The den offers a quiet, dedicated space—perfect for your home office or reading nook. Enjoy the convenience of in-suite laundry with additional storage space, as well as a separate owned locker and underground parking. The building offers desirable amenities including a party room and a beautifully landscaped private courtyard and outdoor terrace—ideal for relaxing or entertaining. Located steps from the Library, KW Art Gallery, Kitchener Market, School of Pharmacy, Tech Hub, and the upcoming LRT line, this unit places you in one of the most desirable, walkable neighborhoods in the city. Surrounded by incredible restaurants, cafes, and culture, this home combines the freedom of condominium life with the enjoyment of urban outdoor living. Don’t miss this rare opportunity to live in one of Kitchener’s most sought-after addresses! (id:49269)
Exp Realty
2135 Strasburg Road Unit# 9
Kitchener, Ontario
Welcome to the Hearthwood - a stunning 3-bedroom, 2-bathroom lower level unit in a stacked townhome-style condo, perfectly blending urban convenience with natural tranquility. Tucked into the serene Brigadoon Woods, this thoughtfully designed home offers a spacious open-concept layout ideal for both relaxing and entertaining. Step inside to discover generous-sized bedrooms, including a primary suite with ample closet space and a private ensuite. The patio extends your living space outdoors, offering a peaceful retreat surrounded by mature trees and greenery. Enjoy the best of both worlds — nature at your doorstep and all amenities within easy reach. Located close to top-rated schools, shopping, dining, and with quick access to major highways, this home offers exceptional lifestyle and value. Whether you're a first-time buyer, downsizer, or investor, this beautifully maintained condo is a rare opportunity in a sought-after community. Don't miss it! (id:49269)
Royal LePage Wolle Realty
2135 Strasburg Road Unit# 10
Kitchener, Ontario
Welcome to Strasburg B - a stunning 2-bedroom, 2-bathroom main floor unit in a stacked townhome-style condo, perfectly blending urban convenience with natural tranquility. Tucked into the serene Brigadoon Woods, this thoughtfully designed home offers a spacious open-concept layout ideal for both relaxing and entertaining. Step inside to discover generous-sized bedrooms, including a primary suite with ample closet space and a private ensuite. The balcony extends your living space outdoors, offering a peaceful retreat surrounded by mature trees and greenery. Enjoy the best of both worlds — nature at your doorstep and all amenities within easy reach. Located close to top-rated schools, shopping, dining, and with quick access to major highways, this home offers exceptional lifestyle and value. Whether you're a first-time buyer, downsizer, or investor, this beautifully maintained condo is a rare opportunity in a sought-after community. Don't miss it! (id:49269)
Royal LePage Wolle Realty
741 King Street W Unit# 408
Kitchener, Ontario
Experience modern living at its finest in the heart of Canada’s fastest-growing tech hub. Perfectly positioned near top employers like Google, Sun Life, KPMG, and Grand River Hospital, this residence offers unmatched convenience with easy access to Wilfrid Laurier University, the University of Waterloo, Conestoga College, and major highways. Located steps from Kitchener-Waterloo’s best restaurants, shopping, and entertainment, and directly along the ION LRT rapid transit line, you’re seamlessly connected across Waterloo, Kitchener, and Cambridge. Inside, sleek Scandinavian design meets cutting-edge smart home technology with the “InCharge Smart Home System,” giving you full control of lighting, temperature, security, and hydro usage from a touch panel or smartphone app. Enjoy high-speed internet, a digital keyless lock, package delivery notifications, heated bathroom floors, and a private terrace. The European-style kitchen features quartz countertops, built-in appliances, and generous storage—ideal for culinary enthusiasts. Premium amenities include the cozy “Hygee” lounge with a café, fireplaces, and reading nooks, plus an outdoor terrace with two saunas, a communal dining area, kitchen/bar, and lounge space. With secure bike storage, ample visitor parking, and a private locker, this is your chance to live in one of Kitchener’s most connected and innovative buildings. (id:49269)
Exp Realty
53 Sandwell Court W
Kitchener, Ontario
Prime Location in Kitchener: 53 Sandwell Now Available for Sale!** This beautiful home is an excellent choice for both your lifestyle and your budget. The legal walkout basement offers versatile possibilities—whether you plan to use it for yourself or rent it out to help with mortgage payments. The second floor features four(4) spacious bedrooms and two full bathrooms, providing ample space and comfort. The main floor is generously sized, featuring a large living room and family room and powder room, large kitchen, all complemented by a stunning deck with breathtaking views. The basement is a standout feature, with its own laundry room, a large kitchen, a spacious living area, a bedroom, and a 3-piece bathroom. Remember, it’s a legal walkout basement, offering convenience and privacy. Don’t miss this opportunity to own a fantastic property in a desirable location! (id:49269)
RE/MAX Real Estate Centre Inc.
679 Salzburg Drive
Waterloo, Ontario
LOCATION LOCATION LOCATION!! Welcome to Your Dream Home in Prestigious Clair Hills, Waterloo! Tucked away on a quiet street in the exclusive Rosewood Estates enclave of Clair Hills, this custom-built executive home delivers an unmatched blend of modern design, expansive space, and prime location just minutes from top-ranked schools, scenic trails, and every essential amenity. Freshly painted throughout and meticulously maintained, this one-of-a-kind residence is designed for those who value openness, light, and luxury. Step into a bright, airy layout featuring elegant formal living and dining areas with rich hardwood flooring, perfect for hosting and entertaining in style. The heart of the home is the stunning open-concept kitchen, complete with high-end stainless steel appliances, engineered granite countertops, and abundant cabinetry. A large center island and breakfast area flow into the spacious great room, where massive windows overlook a beautifully landscaped backyard and fill the space with natural light. Glass sliders lead to an oversized deck, ideal for morning coffee or summer gatherings. Additional highlights include a garage lift ideal for car enthusiasts or those needing 3-car indoor parking, a professionally landscaped yard designed for outdoor enjoyment, and unbeatable proximity to the Geo-Time Trail, top-rated schools, university campuses, The Boardwalk, and all the shopping, dining, and convenience Waterloo has to offer. This is more than just a home...it’s a statement. A lifestyle of elegance, flexibility, and opportunity awaits in one of Waterloo’s most sought-after neighborhoods. (id:49269)
Exp Realty
31 Townsend Drive Unit# 18
Breslau, Ontario
Welcome to 18-31 Townsend Drive in charming Breslau — a spacious and beautifully appointed townhouse offering the perfect blend of comfort, functionality, and location. With three finished levels, this home features 2+1 bedrooms, 3.5 bathrooms, and a bright, open-concept main floor with a generous kitchen, dining, and living area ideal for everyday living and entertaining. Upstairs, you'll find a large primary suite with ensuite bath, a second full bathroom, and an additional bedroom, while the finished basement offers a rec room, extra bedroom, bathroom, and plenty of storage space. Outdoor enthusiasts will love the nearby walking trails, and commuters will appreciate easy access to Kitchener-Waterloo, Guelph, and Cambridge. Offering low-maintenance living in a prime location, this is a wonderful opportunity to call this beautiful home your own. (id:49269)
Exp Realty
148 Marsh Street
Blue Mountains, Ontario
GREAT VALUE. Welcome to your 'artistic haven' at 148 Marsh St, Clarkburg. This detached home dazzles with charm and character. Set on an oversized lot - with the picturesque Beaver River, a short walk away. Just a stones throw from downtown Clarksburg (an art-lovers dream). Enjoy musical performances and live theatre at Marsh St Centre. Thornbury Harbour is minutes away with access to beach areas, quaint cafe's and restaurants. Fantastic ski hills/clubs within close proximity: Georgian Peaks, Alpine, and Beaver Valley. Recent updates enhance this home's allure - including modern plumbing and electrical systems, new hot water tank, some new windows, flooring, insulation, beautifully renovated bathrooms and kitchen. Inside, the main floor greets you with a spacious mudroom, eat-in kitchen, soaring ceilings, and a sunlit living area. The primary bedroom is conveniently located on the main level. It features a 3 piece, ensuite bathroom and a walk-in closet. Upstairs, the vaulted ceilings create a warm and inviting ambiance. Featuring an entertainment room (currently used as a music space), two additional bedrooms, and a bathroom with laundry facilities (new laundry appliances). The spacious backyard is ideal for gatherings and entertaining. Craft your very own memories under the stars. This property comes equipped with it's very own detached garage. The driveway has plenty of room to accommodate a boat, trailer, snowmobiles, and more. Imagine making this your cozy haven for all four seasons! Alternatively, this could be your sunny summer retreat or a cozy ski residence. Book your showing today. (id:49269)
Royal LePage Locations North
403 Ontario Street N
Milton, Ontario
If you’ve been waiting for a home that feels right, this might be the one. 403 Ontario Street North is tucked into a quiet, tree-lined pocket of Dorset Park—a neighbourhood where kids ride their bikes after dinner, neighbours wave hello, and everything you need is only minutes away. Inside, this 3-bedroom home has that “move-in ready” feeling you’ll notice the second you step through the door. The living room is filled with natural light and opens onto a private backyard—a rare bonus that gives you space to BBQ, lounge, or just breathe. The kitchen is bright and fresh with clean white cabinetry, subway tile backsplash, and a big window looking out front—perfect for morning coffee. Upstairs, there are three carpet-free bedrooms and an updated 4-piece bathroom. The finished basement provides a cozy spot for watching movies, working out, or working from home. And here’s what we love most: it’s only a 2-minute stroll to the plaza with Louie’s Diner (seriously—every weekend breakfast would be there), and after that, you’re set for Aji Sai all-you-can-eat sushi dinners or Vito's Pizza and Wings. These are three of the locals' go-to restaurants in Town, and they're just a short hop and skip away. It doesn’t get better. Plus, within a few minutes' drive, you’ll hit Steeles Avenue, Highway 401, Milton GO, parks, schools, Milton Mall, and every shop or service you could need. The convenience and location of this property can't be beat. It’s one of those homes that fits—whether you’re buying for the first time or starting a new chapter. (id:49269)
Century 21 Miller Real Estate Ltd.

