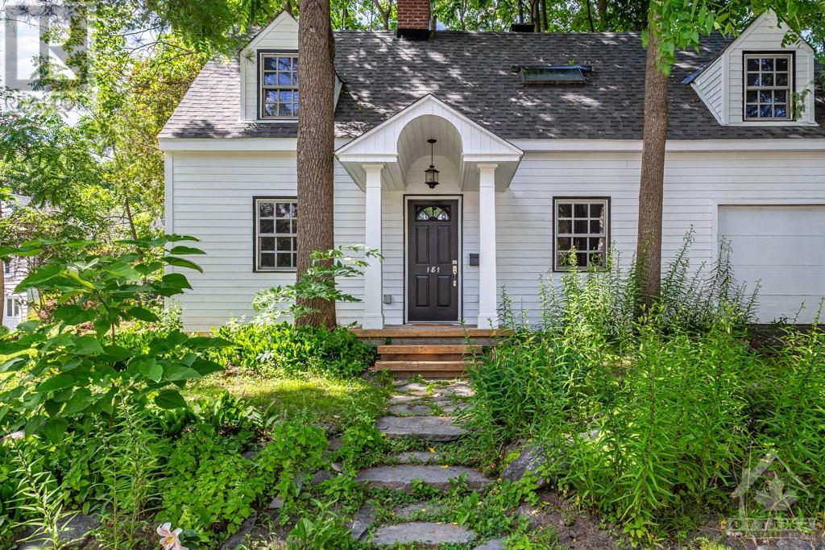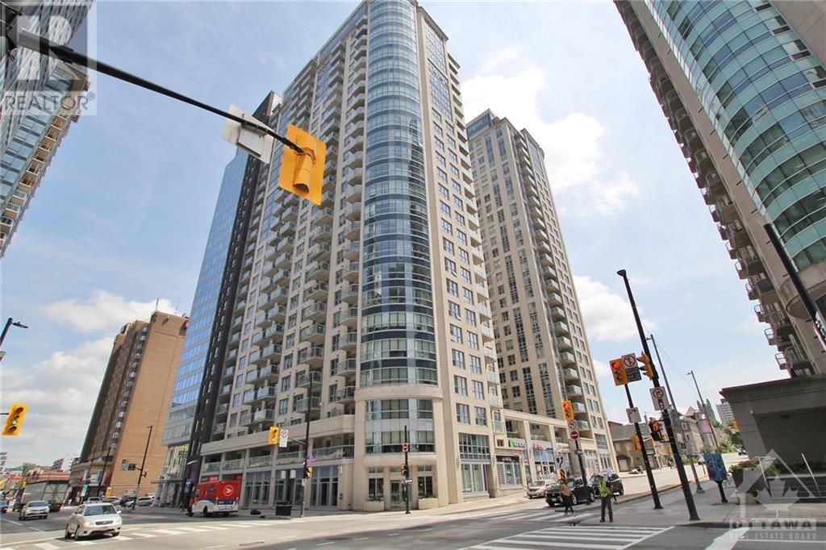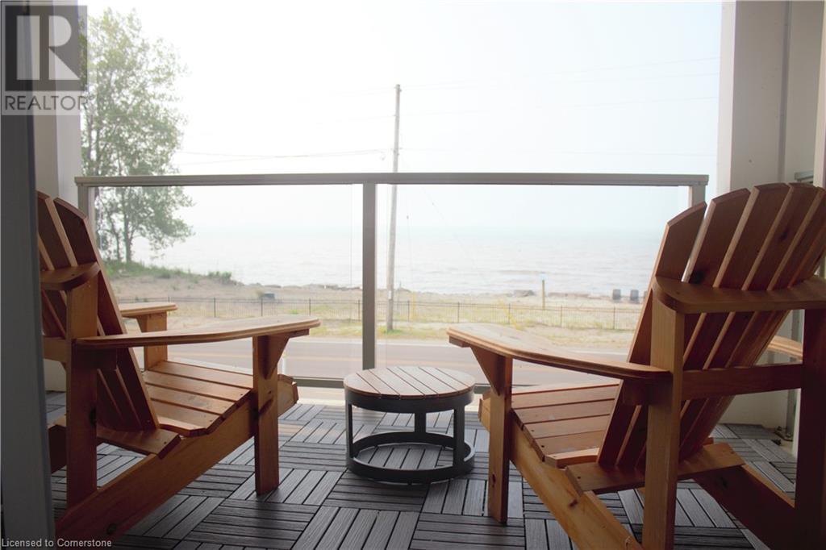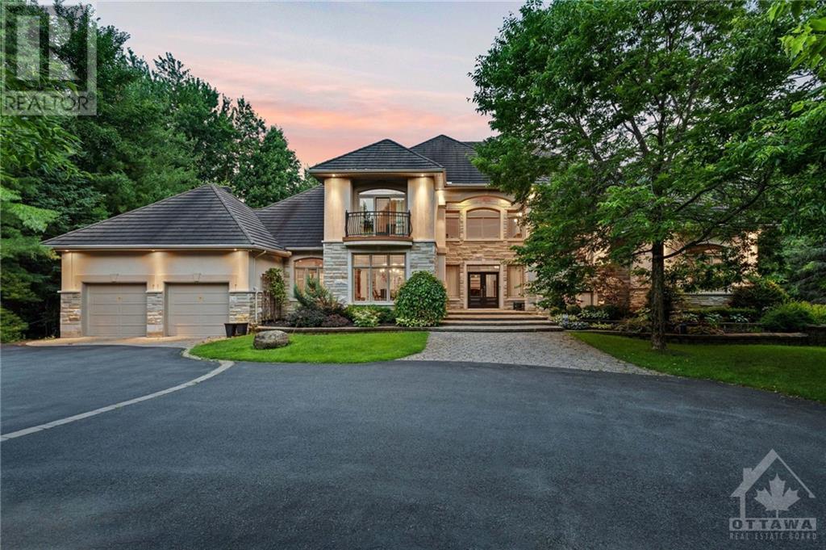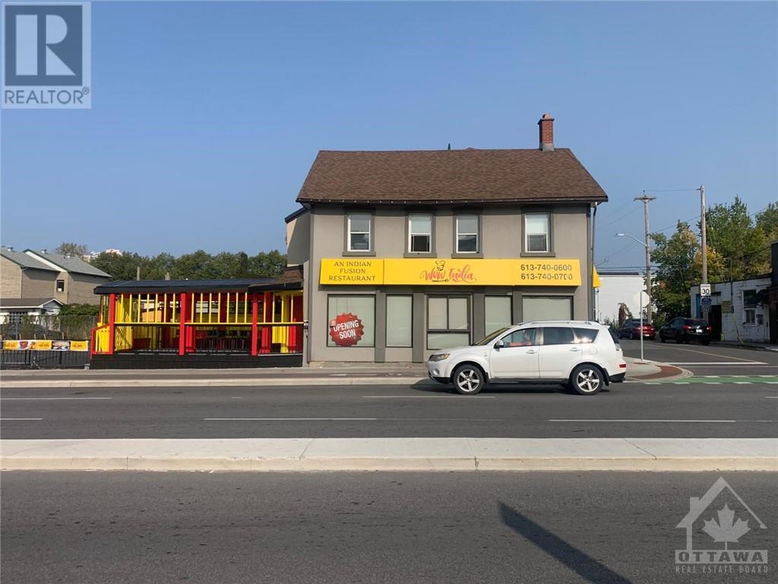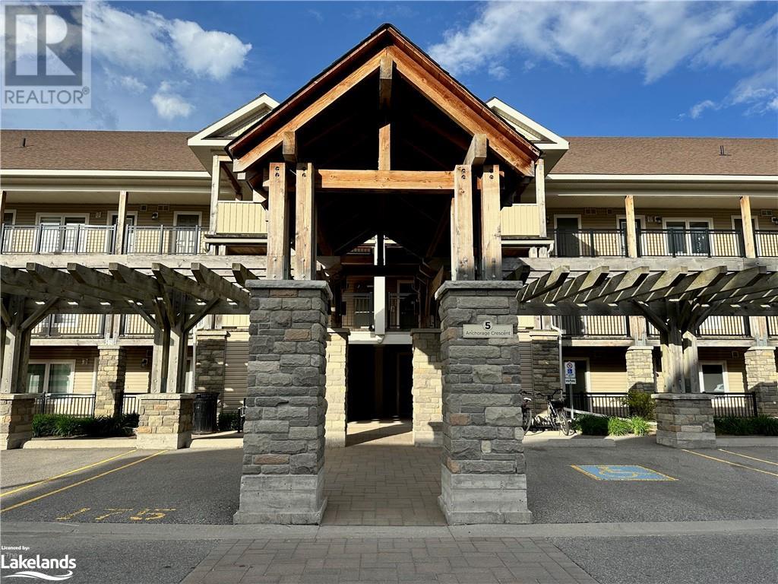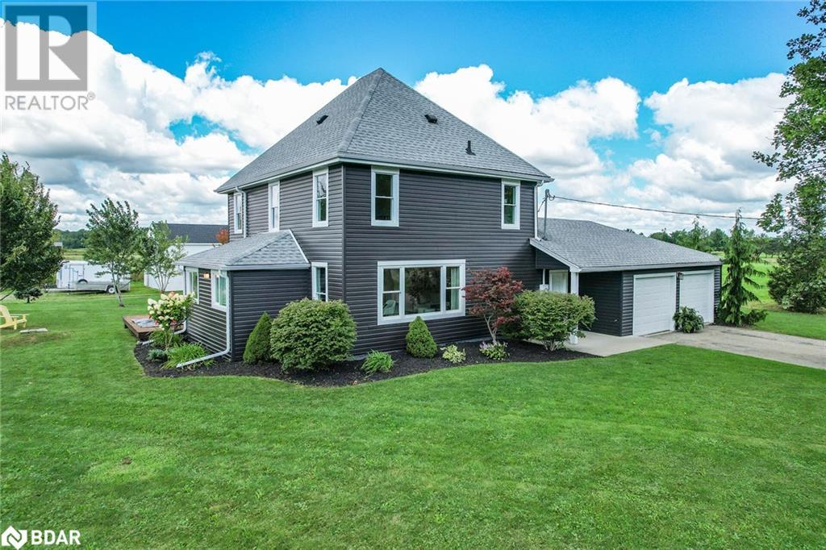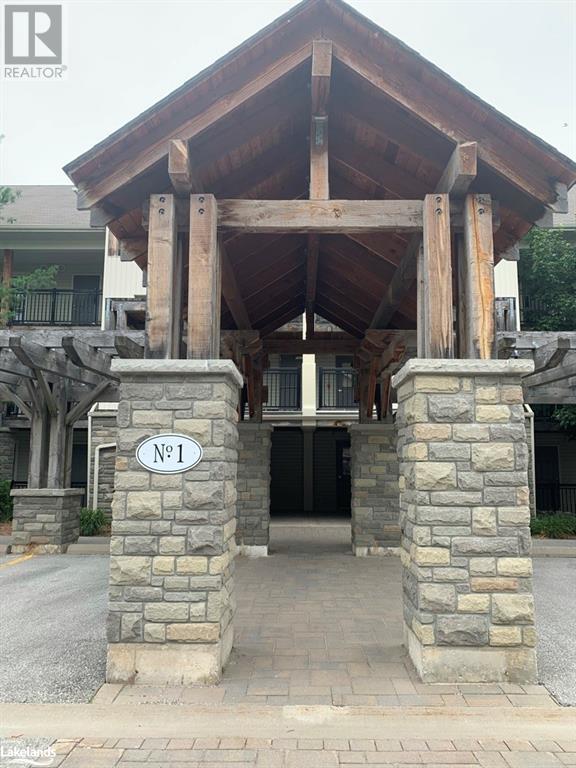181 Maple Lane
Ottawa, Ontario
Rare chance to own a piece of Rockcliffe Park’s charm - This Cape Cod style home has been beautifully renovated to an open concept while maintaining its original character. Featuring hardwood floors, a central brick fireplace, bay window and skylight, it exudes warmth and charm. Nestled amidst mature trees, the property offers garden space on all 4 sides. The main level offers an open kitchen with granite counters & stainless appliances, living and dining room. The upper level includes 2 beds (owner is willing to re-convert back to 3 beds), full bath, and cedar sauna/ storage. The semi-finished basement offers storage/workspace and a second half-washroom. Walking distance to Elmwood School, Ashbury College, Rockcliffe Park Public School, and St. Brigid's School, this home is perfect for a couple or a small family. (id:49269)
Grape Vine Realty Inc.
242 Rideau Street Unit#506
Ottawa, Ontario
Move in today! Enjoy a FULLY FURNISHED unit with TV included in your rent. Welcome to 242 Rideau in Core downtown Ottawa. This 1 bed, 1 bath condo is an open concept design with allergy free hardwood floors and balcony overlooking the roof garden. Kitchen and washroom upgraded with granite counter top. Walking distance to Ottawa's Rideau Centre, Parliament Hill, Ottawa University, Byward Market, Nightlife, Restaurants, close to major bus routes and so much more! Experience Ottawa at its full potential!. 24 Hour security/concierge service. Amenities include indoor pool, exercise room, party room and outdoor patio. (id:49269)
RE/MAX Hallmark Realty Group
12 Erie Boulevard Unit# 207
Port Rowan, Ontario
Just in time to enjoy the summer, consider this your invitation to the Beach Club! The crown jewel of lakeside living on the north shore of Lake Erie, this 2 bedroom, 2 bathroom unit comes with the convenience of utilities rolled into the condo fee as well as being completely furnished and move in ready for personal enjoyment or a turnkey rental opportunity. Breathtaking vistas of Lake Erie are seen daily from the spacious and comfortable balcony. The unit compliments the shining and sparkling water with gorgeous hardwood floors. Bright and modern design features create an inviting and cozy living space, while a rooftop patio with views of the surrounding Long Point area and a private sandy beach allow for upscale enjoyment of modern condo living. (id:49269)
Royal LePage Trius Realty Brokerage
5800 Queenscourt Crescent
Ottawa, Ontario
Set on 2 acres in Rideau Forest, this home showcases exceptional quality, design & craftsmanship. The foyer leads to a grand living room with 20-ft ceilings & a gas fireplace. The gourmet kitchen is complemented by a formal dining room and a family room with coffered ceilings, a wood-burning fireplace & direct backyard access. The main level primary suite includes a custom 5-piece ensuite, California walk-in closets & private hot tub access. A convenient office off the primary suite can serve as a bedroom. Upstairs, there are three additional bedrooms, each with a balcony; two have walk-in closets & one has a 4-piece ensuite. The finished basement features 9-ft ceilings, a bar, a theatre & ample space for entertaining. The backyard is an absolute oasis retreat with a beautiful salt-water pool, hot tub, covered terrace & an outdoor kitchen with a gas BBQ and fridge. The property includes attached and detached 2-car garages. Just a few features this resort-style home has to offer. (id:49269)
Engel & Volkers Ottawa
481 Mariners Way
Collingwood, Ontario
Enjoy your Winter season in comfort and luxury this year. Welcome to 481 Mariners Way in the sought after waterfront development of Lighthouse Point. This third floor 3 bed/2 bath unit, with over 1700 sq. feet of spacious and bright accommodations and tasteful decor, boasts new engineered hardwood flooring throughout, new dishwasher and freshly painted....and then there is the view! Unobstructed panoramic views of Georgian Bay to soothe your soul! Lots of natural light with this corner unit boasting spacious Great Room w/gas fireplace, dining area and fully-equipped kitchen. Primary bedroom w/king bed; 4 pc. ensuite, and breathtaking views to wake up to! Guest bedroom with 2 twin beds and view of the Bay; additional third bedroom with 2 twin beds. Family bathroom, laundry room & powder room complete this unit. Use of garage is also included. Rental rate is per mth, with a 4 mth lease preferred. Utilities/services are in addition to rental rate. No pets preferred, and no smoking or vaping as per condo rules. Tenant has access to the rec. centre (which is just steps away!) : including indoor pool with saunas and hot tubs, games room, gym, party room. Elevator also in this building and Tenant has access to the exterior ski storage locker. 50% of rental rate is due upon signed lease agreement, with balance of rent plus utility/damage deposit of $4,000 (dependant upon length of lease) due 3 weeks prior to occupancy date. Proof of Tenant liability insurance is required before occupancy. There is NO BBQ at this unit. (id:49269)
Sotheby's International Realty Canada
3033 Townline Road Unit# 321
Stevensville, Ontario
Looking for a retirement lifestyle? This Northlander home is ideal for adults 55+ wanting to live in a community that offers more than just a place to live. This 950 sqft single-level residence is located on Oriole Parkway in the highly sought-after Parkbridge Adult Lifestyle Community in Black Creek. The home features 2 bedrooms and 1 large bathroom, a spacious open-concept eat-in kitchen, full dining room, large living room with corner gas fireplace, a generously-sized primary bedroom, and a smaller bedroom that can be used as a den. The large bathroom includes a jacuzzi tub, separate shower, and double sinks. The property also boasts a 13x12.10 front deck, a rear entrance, and a two-car driveway. Residents can enjoy a variety of recreational amenities, including indoor and outdoor pools, tennis courts, saunas, horseshoe pits, shuffleboard courts, and more. The location offers easy access to the QEW for trips to Fort Erie, Toronto, and is just minutes from the Buffalo border, Crystal Beach, Ridgeway, Sherkston, and Niagara Falls. The lot fee is $825 monthly, and taxes are $105.45 monthly. (id:49269)
Revel Realty Inc.
143-159 Montreal Road
Ottawa, Ontario
25000 SF development land fronting on three streets Montreal Rd. Durocher, St Paul. Major node to Vanier and Beechwood. The property has two buildings and a car lot. Land assembly of three properties. 143 Montreal Rd. car lot 50 x 100 Ft, 149-159 Montreal Rd. 100x100 ft. restaurant on main floor , apartments on the second floor, 168-270 Durocher, 100x100ft one storey building two tenants. All leased with a demo clause. Gross income $249,648, Net income $147,508. Price is not based on NOI it is based on a conservative development potential of retail on the main floor and apartments above. current zoning TM 3 in the front half, TM in the back half. (id:49269)
Royal LePage Performance Realty
5 Anchorage Crescent Unit# 107
Collingwood, Ontario
SEASONAL RENTAL. Check out this furnished, ground floor, two bedroom/two bath Wyldewood Cove condo available from September 16th. Enjoy the outdoor pool and exercise room. There is access to the waterfront where you can launch your kayak or paddle board or just sit and enjoy the view. The local area has trails, golfing, dining, beaches, shopping and much more. Located on the outskirts of Collingwood and only a ten minute drive to the Village at Blue Mountain makes this an attractive location to take advantage of all that the area has to offer. Utilities extra to rent. Not available for ski season. (id:49269)
Royal LePage Locations North (Collingwood)
4678 Lobsinger Line
Crosshill, Ontario
A complete masterpiece! Built in 2022 this luxury custom built bungalow features almost 6000 square feet of living space: 7 bedrooms, 4 bathroom, and oversized 3 car garage with driveway parking for 6 cars, situated on a country lot under 1 acre of land, its very peaceful, lots of room for a pool, too! The fully finished basement and large size of this home makes it an ideal multi generational home as well. Minutes to St Jacobs and Waterloo. The care and attention to detail and luxury materials in this home is truly next level, its VERY impressive. Inside the home, white oak engineered hardwood flooring both upstairs and downstairs! A showpiece, white oak timbers in both the great room with 12 foot high ceilings, and inside the primary bedroom suite as well. 10 for high ceilings throughout the rest of the main floor, plus the large windows, it makes it feel very open, bright, and luxurious. The great room features a 12 foot tall natural stone fireplace, with stunning masonry design and a 44 inch gas fireplace. The gourmet kitchen is an entertainers dream, and perfect for family life, with double waterfall island, and breakfast bar seating for 4. High end 48” Forono Italian gas stove, 67” Forono all fridge all freezer (can be either one). The pantry! To the left of the fridge is another world, the Kitchen has a Kitchen. With more stunning design with white oak countertops and stylish two toned cabinets, and another fridge, and of course, plenty of storage room, and a massive window. Large dining area, with sliding door to covered porch with matching natural stone masonry, and built in gas BBQ. Large primary bedroom with fireplace & TV, the ensuite bathroom and walk in closet of your dreams, and also leads around to the main floor laundry room, inside garage access, and main floor 2 piece bathroom. Too much to list here: Email the listing Realtor for the large full list of upgrades and special features. ** SEE VIDEO FOR FULL DETAILED WALK THROUGH TOUR! ** #BEST (id:49269)
Keller Williams Innovation Realty
13717 Ort Road
Niagara Falls, Ontario
Welcome to country living at its finest! This completely transformed home has been fully renovated with new electrical, plumbing, insulation, drywall, windows, and trim. Modern updates include fresh paint, flooring, vanities, and lighting, making it move-in ready. With a 200-amp hydro service, Bell Fibe Internet, spray foam insulated foundation, a 3,000-gallon cistern, and natural gas, this home offers both comfort and practicality. The exterior is equally impressive, featuring a 4-year-old roof with a 25-year warranty, a freshly stained deck, and a fully renewed exterior with new siding, capping, eaves, soffit, and fascia. The brand-new porch door leads to a well-maintained backyard with a grey water irrigation system. Car enthusiasts will love the oversized, fully insulated, and dry-walled 2-car garage, complete with a gas heater, separate thermostat, and room for up to 10 cars. Additionally, a massive 20x39 (800 sq. ft.) insulated second garage, accessible from Morningstar Road, features a 12-foot bay door perfect for storing oversized vehicles, a workshop, or creating a dream workspace. The basement has a poured concrete foundation, replaced weeping tiles, a 3-year-old sump pump with a backup battery, bathroom hookups, and PEX plumbing. A new hot water tank and a 2021 furnace complete the basement's features. The kitchen is a cooks delight with a new fridge, gas stove, and separate water filter system. The main floor also includes a laundry area with shower plumbing and a newly updated bathroom. Upstairs, three spacious bedrooms and a newly updated bathroom with a brand-new vanity provide comfort, while a full attic offers endless customization possibilities. This Ort Road property is more than just a house it's a thoughtfully designed home ready to offer the best in modern living. (id:49269)
Ipro Realty Ltd.
1 Brandy Lane Drive Unit# 103
Collingwood, Ontario
SKI SEASONAL RENTAL - Available from December 1st. Tastefully decorated ground floor condo at Brandy Lane . This two bedroom, two bath unit has lots of sleeping space with a queen bed, double over double bunks with single trundle and a sleeper sofa. Take advantage of the heated outdoor pool located in the complex or hop on the local trails for a walk. Located on the outskirts of Collingwood this great location is only a short drive to the Village at Blue, local ski hills and many winter activities and yet still close to all the town of Collingwood has to offer; restaurants, shopping, fitness, entertainment, trails… Utilities are extra to rent. Start and end dates can be flexible. Potential to extend beyond ski season; call, text or email for additional information. (id:49269)
Royal LePage Locations North (Collingwood)
125 Woodland Park Road
The Blue Mountains, Ontario
SKI SEASON RENTAL - Cozy 3 bedroom, 2 bathroom chalet nestled on a quiet street between Craigleith and Thornbury, only a short drive to the area ski hills. Enjoy everything winter in Southern Georgian Bay has to offer from skiing, snowboarding, hiking or sledding to shopping, dining and entertainment, there is something for everyone. Utilities are extra to rent. Shorter or longer rental may be available. Start and end dates can be flexible. Call, text or email for additional information. (id:49269)
Royal LePage Locations North (Collingwood)

