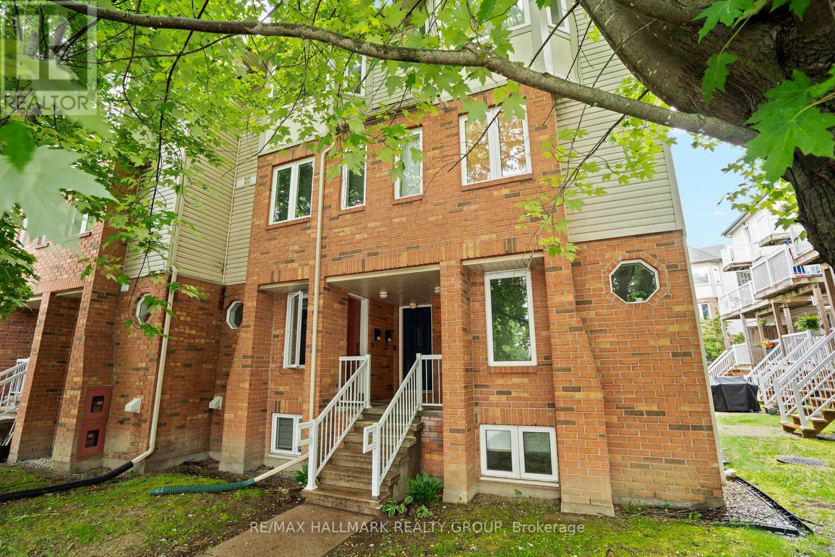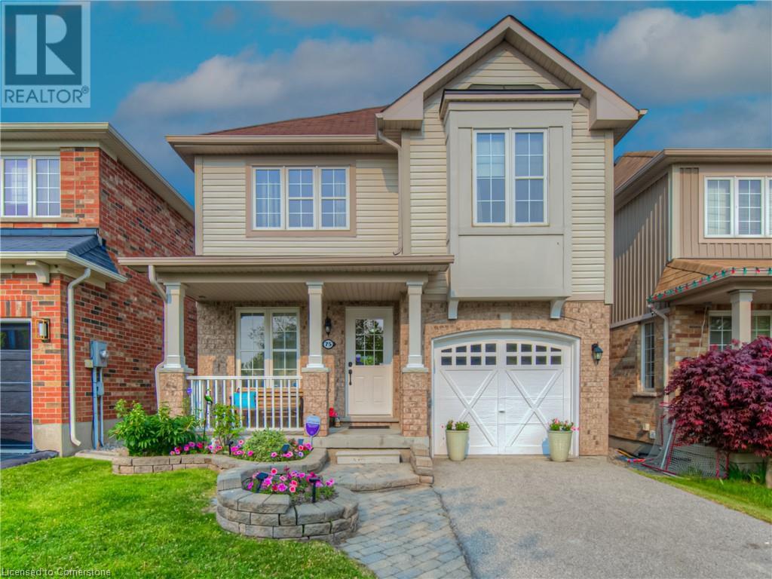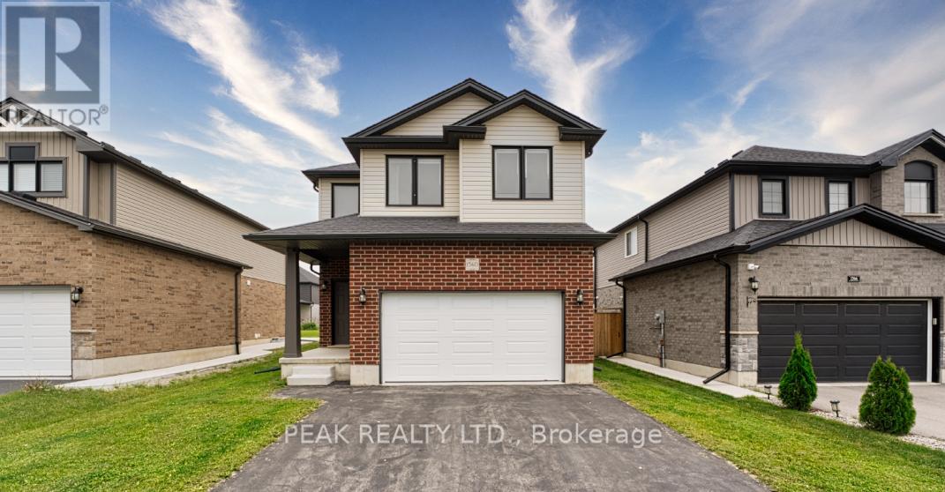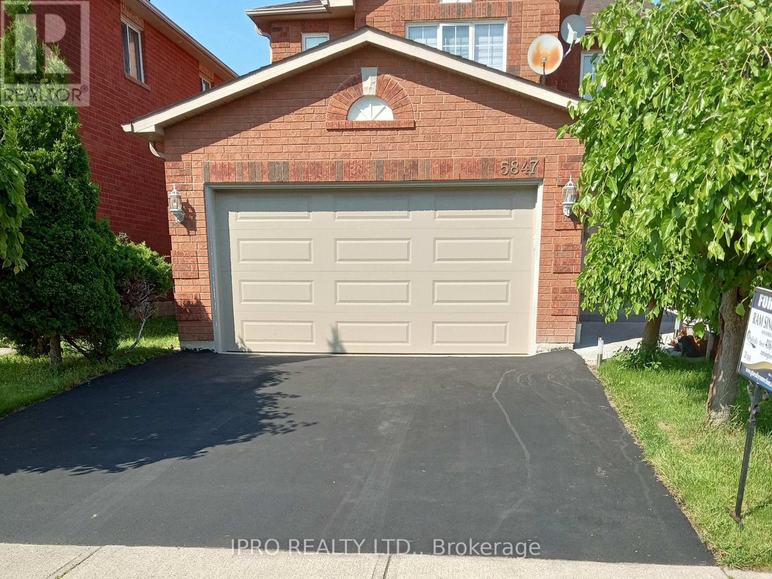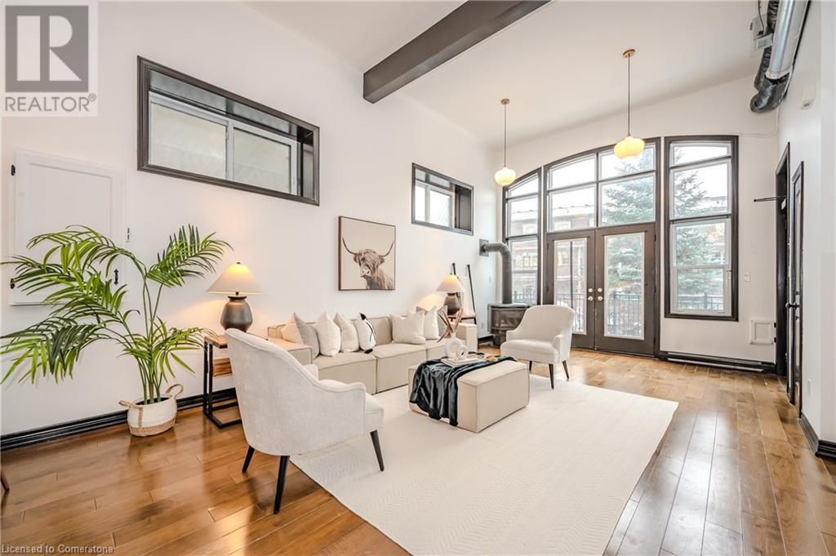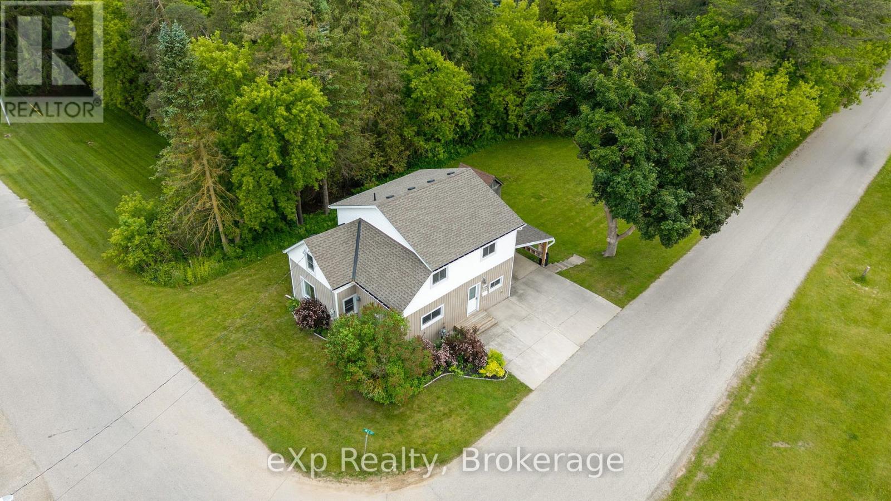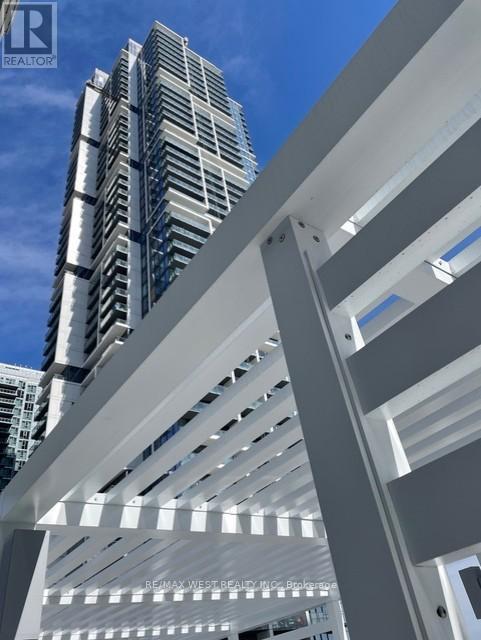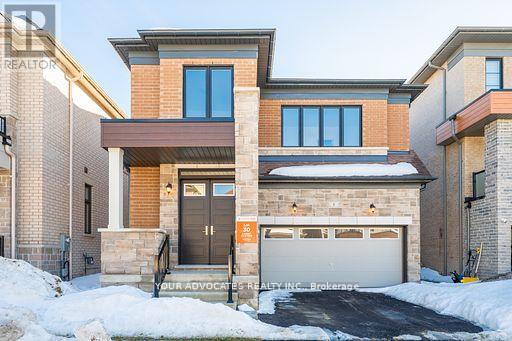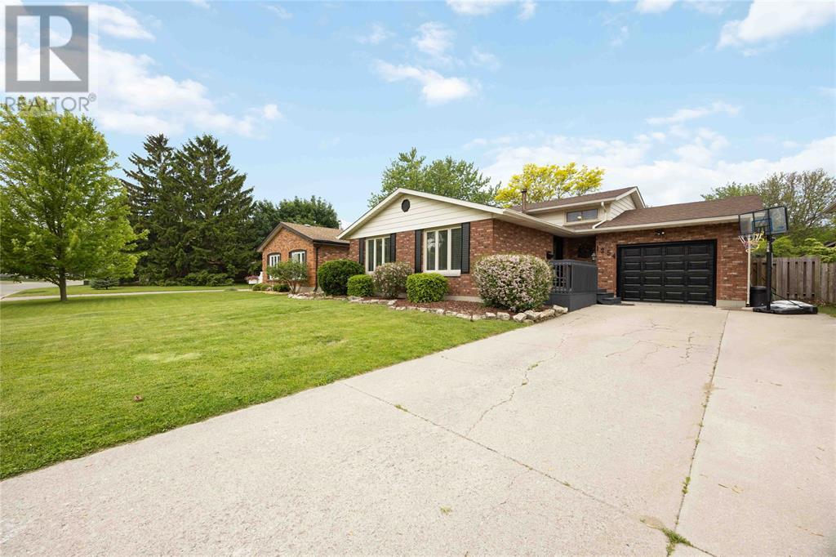1340 Guthrie Street
Ottawa, Ontario
Welcome to 1340 Guthrie, a bright and beautifully updated UPPER END unit offering 3 full-sized bedrooms, a den, 1.5 baths, and a turnkey low maintenance lifestyle in a quiet, well-maintained enclave. This sun-filled home features a spacious open-concept main floor with wide plank flooring and large windows. The renovated white kitchen is perfect for entertaining, complete with a large center island, plenty of cabinets and drawers for storage, glass tile backsplash, double sink, and includes the stainless steel appliances. A stylish 2pc bath and a dedicated den/home office add function and flexibility to the main level. Upstairs, you'll find three generous bedrooms with large closets, a full 4-piece bathroom, convenient in-unit laundry, linen closet, and extra storage space. Enjoy two private balconies, an included parking spot, and a prime location. Ideally located minutes from public transit, Pinecrest LRT, Hwy 417 & 416, Algonquin College, Queensway Carleton Hospital, and numerous parks and amenities.A fantastic opportunity for first-time buyers, downsizers, or investors - move-in ready and full of upgrades. 24 hours irrevocable. (id:49269)
RE/MAX Hallmark Realty Group
75 Norwich Road
Breslau, Ontario
Welcome to 75 Norwich Road in family-friendly Breslau! Enjoy summer fun in the backyard oasis with heated salt-water inground pool and stone patio surrounded by beautiful gardens. Unwind on the elevated deck with gas BBQ hook-up or walk out your back gate to Breslau Memorial park where you can enjoy lots of green space, volleyball, tennis, baseball and soccer along with a new splash pad and play ground. This bright and spacious pet-free, 4-bedroom home is perfect for growing families and includes a master bedroom with walk-in closet and ensuite bathroom. The open-concept main floor is great for everyday living, and the upstairs offers 4 bedrooms plus an office/study alcove—ideal for homework or working from home. The walk-out basement has lots of natural light and offers over 540 sq. ft. of potential living space. Public and separate elementary schools, community centre and library within walking distance. A move-in ready home your family will love! (id:49269)
Red And White Realty Inc.
40 Taylor Avenue
Kirkland Lake (Kl & Area), Ontario
Charming 2-bedroom, 1-bathroom home that has been thoughtfully updated over the years. This inviting residence features a cozy back entryway that leads into a well-appointed kitchen, seamlessly connecting to a bright and airy living room filled with natural light. The home offers two spacious bedrooms, with the master bedroom conveniently featuring laundry in the closet for added ease and functionality. The unfinished basement provides excellent storage potential, offering plenty of room to meet your needs. Outside, you'll appreciate the convenience of a side driveway, along with a small front yard that is partially fenced, adding a touch of privacy. This home presents an ideal opportunity for first-time buyers or those looking to downsize without sacrificing comfort and style. A perfect blend of charm and practicality in a great location! (id:49269)
Century 21 Temiskaming Plus Brokerage
153 Woodhaven Road
Kitchener, Ontario
** Near Fairview Mall ** Very Clean And Well Maintained 3 Bedroom Detached Lower Portion Of The House With 2 Car Parking, And Separate Laundry. All Vinyl Floor (No Carpet), In The Entire House. Big Kitchen With A Large Window Look Out To The Front Of The House. Good Size Living Room With Good Size Windows. Living Room With Updated Washrooms. Walking Distance To Fairview Mall And Go Station. Relax And Enjoy Sitting On The Large Deck In The Backyard. Utilities Are Shared With The Upper Portion Tenants. Possession: June 30th, 2025. (id:49269)
Ipro Realty Ltd
458 Boler Road
London South (South K), Ontario
Welcome to this STUNNING, Fully Renovated Detached Home, located in the heart of Byrona - Charming, Family-Friendly Neighbourhood in London, Ontario. Set on a Rare 75 ft. x 267 ft. lot, this Beautifully Updated property offers Exceptional Living Space, Modern Upgrades, and Timeless Character. The home features 4+2 Bedrooms, 4 Bathrooms, a Show-Stopping Kitchen with Granite Countertops and Stainless Steel Appliances, and Multiple Spacious Living Areas Perfect for Entertaining. Highlights include a Luxurious Primary Suite with Spa-like ensuite, a Fully Furnished Lower Level, Dual Laundry areas, a Private Home Office, and a Second Detached Shop ideal for Car Enthusiasts or Business Opportunities. This one-of-a-kind Property offers a Resort-like feel with its Beautifully Landscaped Backyard Oasis featuring a Koi Pond, Stone Fire Pit, and a Seven-Car Driveway leading to a 4-car Garage with a Workshop. Nestled near Parks, top-rated Schools, and Local Amenities, this Rare Gem offers the Perfect Blend of Comfort, Function, and Community Living. (id:49269)
Save Max Supreme Real Estate Inc.
1560 Applerock Avenue
London North (North S), Ontario
Step into this modern 4-bedroom, 2.5-bathroom home in North London. Built in 2020 and still covered under Tarion Home Warranty, you can buy with confidence. Enjoy bright, open-concept living, 9ft ceilings throughout the main floor, with a sleek kitchen featuring quartz countertops and a spacious family room - perfect for everyday living and entertaining. The upper level offers four generously sized bedrooms, including a primary suite with walk-in closet and private ensuite, plus the added convenience of second-floor laundry. Looking for income potential? This home delivers. The basement boasts a builder-installed exterior side entrance with private stairway access through the double car garage, two oversized windows, and a rough-in bathroom - ideal for a future rental suite or in-law setup. All of this, just minutes from top-rated schools, shopping, parks, and trails. Move-in ready and packed with potential - make this Hyde Park gem yours before it's gone! (id:49269)
Peak Realty Ltd.
306 - 121 Queen Street
Kingston (East Of Sir John A. Blvd), Ontario
Welcome to one of Kingston's most distinguished addresses, at the Anna Lane. This rare 3-bedroom, 2-bathroom executive condo is ideally situated in the heart of downtown, offering a near-perfect walk score and seamless access to the city's finest dining, culture, and amenities. Just steps to Queens University, Kingston General Hospital, Hotel Dieu, Market Square, and the waterfront this location is second to none. Inside, the suite blends modern design with practical luxury. The open-concept living space is flooded with natural light from floor-to-ceiling windows, with panoramic skyline views and an east-facing balcony. The upgraded kitchen features quartz countertops and a large island perfect for entertaining. Engineered hardwood floors run throughout the space, and thoughtful upgrades include custom window coverings, in suite laundry, and a carpet-free layout. The primary suite offers a full wall of closets and a spa-inspired 3-piece ensuite with a glass shower. Two additional bedrooms and a second full bath provide flexible space for guests, a home office, or studio. Residents of Anna Lane enjoy secure entry, a welcoming lobby, guest suite, party and meeting rooms, rooftop terrace with BBQs, and professional property management. With a quick closing available and a status certificate on order, this is a standout opportunity for professionals, investors, and downsizers alike. Take the 3D tour and see why this is one of downtown Kingston's most sought-after offerings. (id:49269)
Exp Realty
3363 Columbine Crescent
Mississauga (Lisgar), Ontario
Fully Updated 4 Bedroom All Brick Home In Highly Desirable Area. Modern Kitchen With Granite Counters, Hardwood Floors Thru-Out the house, Newer Windows , Doors, Roof , Furnace And 2 Fireplaces. Large Family Size Lot On Friendly Mature Crescent. Quality Lifestyle Complimented By Proximity To All Amenities Including 407/403/401 Hwys,Transportation,New Community Centre , Schools. Walk To Transit And Shopping Centres (id:49269)
Ipro Realty Ltd.
43 Sunnyview Road
Brampton (Fletcher's Meadow), Ontario
Step into this stunning Fully Detached Home! It is a beautifully upgraded 3+1 bedroom home, featuring a front entrance and spacious open-concept layout. The upgraded kitchen has new porcelain tiles, a powder room, and foyer flooring. Hardwood floors are present throughout, with an upgraded oak staircase featuring stylish iron pickets. The master bedroom has a 4-piece ensuite, featuring a new quartz vanity, and spacious his & her closets. The additional bedrooms are generously sized, complemented by a modernized common washroom also with quartz counters. Work from home in comfort with a bright den area highlighted by a large picture window, perfect for a home office setup. The main floor includes convenient laundry with direct garage access. The finished basement with a separate entrance through the garage adds great flexibility. Relax or entertain in the private backyard, featuring a garden shed and a gazebo. Located close to schools, parks, a recreation center, and all amenities, this home blends modern comfort with everyday convenience. A must-see gem! (id:49269)
RE/MAX Excellence Real Estate
14120 Argyll Road
Halton Hills (Georgetown), Ontario
Fabulous Country Glen home offering almost 2500 sqft above grade + gorgeous heated inground salt water pool, waterfall, hot tub, waterproofed covered patio, walk-out basement, mature landscaping, landscape lighting & partially backing onto greenspace. Beautifully updated throughout with open concept kitchen/family room with luxury vinyl floors, gas stove, centre island, quartz counters, pot lights, under counter lighting, pantry, walk-out to composite deck, upgraded railings, direct gas bbq hookup overlooking the greenspace.For those who work from home youll love the main floor office, adjacent laundry room with side entrance, garage access & pantry. 4 good sized bedrooms with the primary having a generous size sitting area, 5 piece bath with soaker tub & separate shower. Updated 4 piece main bath.Ideal for extended family to live with them, youll find an in-law suite with walk-out from the garden doors to a covered patio, inground kidney shaped pool, hot tub, fully equipped kitchen, 5th bedroom, 4 piece ensuite with heated floors, adjacent office/dressing area, walk-in closet + separate closet, large living room with gas fireplace & pot lights. (id:49269)
Royal LePage Meadowtowne Realty
5847 Sidmouth Street
Mississauga (East Credit), Ontario
Excellent Child Safe Location. Premium Ravine Lot backing to Golf Course. Very Good Layout. Front concrete Patio. Backyard full Privacy Brick Patio Good for BBQ/Parties. Very Good Size Family Room, Lookout to Ravine, Kitchen Fully Renovated 2022 with Stainless Steel Fridge, Stainless Steel Gas Stove & Stainless Steel Dishwasher. Breakfast Area with Centre Island (movable), Good Size Living & Dining Room Combined. Entire House has Laminated (3/8" Thick) Flooring Except W/R, DR and Stairs. Primary Bdrm with fully updated Washroom along with 2nd Washroom. Basement Finished with Big Rec Room, One Bedroom and Fully updated New Washroom. (id:49269)
Ipro Realty Ltd.
76b Cardigan Street
Guelph, Ontario
BRIGHT CORNER UNIT WITH EXTRA WINDOWS & PRIVATE PATIO RETREAT! This rare corner-unit condo is flooded with natural light thanks to extra windows—and the ground-floor location means no waiting for elevators. Step out through charming French doors to your own private patio, framed by a beautiful blue spruce tree that creates a sense of seclusion and calm—a rare find compared to typical balconies. Inside, this unit blends charm, convenience, and smart design. High 14-foot ceilings make the space feel even more open and airy, giving it a townhome vibe. The kitchen is stylish and functional with stone countertops, a tile backsplash, built-in microwave, and undercounter lighting. The washer and dryer were just purchased in Fall 2024. The assigned parking spot (7P) is conveniently located directly in front of the unit—making everyday life that much easier. A versatile loft area adds flexibility for your lifestyle—perfect as a home office, guest space, creative/yoga studio, or quiet reading nook. You’re also close to walking trails, downtown shops, and the train station—ideal for commuters or weekend adventurers. With lower condo fees than comparable units, thoughtful updates, and a peaceful yet practical layout, this home offers exceptional value. Floor plans and 360° views available. Come take a look! (id:49269)
RE/MAX Icon Realty
254 16th Street
Hanover, Ontario
Welcome to this appealing move-in ready home, nestled on an unhurried dead-end street, not far to many amenities, park, river and walking trail. Framed by a treed backdrop, the side yard offers and escape from the hustle and bustle of everyday life creating a sense of natural beauty. Inside, youll find a spacious eat-in kitchen, a bright and inviting living room, convenient main floor laundry, and a full bath. The upper level features a two-piece bath, three generously sized bedrooms, alongside a fourth smaller bedroom currently utilized as an office space. This home is not only clean and bright but also presents an affordable opportunity for first-time buyers or young families seeking ample space. Since 2018, significant improvements have been made, including the installation of most windows, new roof shingles, F/A gas furnace, central A/C, updated flooring and doors, as well as enhancements to plumbing and wiring. Additionally, enjoy the benefits of a carport and rear sundeck. Dont miss the chance to make this gem your own! (id:49269)
Exp Realty
Main Floor - 381 Leacock Drive
Barrie (Letitia Heights), Ontario
Lovely, Impeccably Maintained 3 Bedroom, 1 Washroom Main Floor Unit. This Very Sunny and Spacious Unit Features a Combined Large Living and Dining Room with Hardwood Floors, Pot Lights and Bay Window. Beautiful Bright Kitchen with White Cabinets, Stainless Steel Appliances, Pot Lights and Access to Patio and Backyard. Spacious Bedrooms with Closets. Landscaped Yard with Patio and Mature Trees. Easy Access to Highway 400 (3 minutes), Transit (walking distance), Schools (walking distance), Shopping and Parks. (id:49269)
Right At Home Realty
912 - 1000 Portage Parkway
Vaughan (Vaughan Corporate Centre), Ontario
Step into contemporary living in this beautifully designed one-bedroom suite at Transit City 4, located in the thriving Vaughan Metropolitan Centre. This bright and thoughtfully laid-out unit is bathed in natural light thanks to expansive floor-to-ceiling windows in both the living room and bedroom, offering sweeping skyline views. The open-concept layout is elevated by soaring 9' ceilings and a modern kitchen equipped with integrated appliances and stylish cabinetry. Perfect for unwinding or entertaining, the space strikes a balance between comfort and elegance. Enjoy seamless access to the VMC subway, major highways (400, 407, 7), and a host of everyday conveniences. With Costco, Walmart, Vaughan Mills, and Canadas Wonderland all just minutes away, this is city living redefinedideal for commuters, professionals, and anyone looking to enjoy the best of Vaughan. (id:49269)
RE/MAX West Realty Inc.
222 Andrews Trail W
Milton (Cl Clarke), Ontario
Spacious And Bright Home In A Quiet, Family Oriented Neighbourhood. Close To All AmenitiesHome With A Modern Eat-In Kitchen Featuring Ss Appliances, Extended Height Cabinets, GasFireplace, Nine Foot Ceilings, Pot Lights, A Fully Fenced Backyard With A Massive EntertainerPark, Public Transport And Schools. Just Minutes To Go Transit, Hwy 401 & 407. An Open ConceptDeck And Garden Shed. Great Value For A 3 Bedroom Semi-Detached Home. A Perfect Family Home! (id:49269)
Cityscape Real Estate Ltd.
765 Banks Crescent
Milton (Wi Willmott), Ontario
Simply Bright, Stunning & Well Kept 1552 Sqft. Of "Fenway" Model Townhouse With Lots of Upgrades Built By York Trafalgar Homes In Mid 2015. Conveniently Located In The Most Desirable Community Of Willmott In The Town Of Milton Near All The Required Basic Amenities Including Hospital, Schools, Sports Center, Go Station, Public Transit, Shopping Center, Highway, Parks And Library Just A Few Minutes Away. Offers A Very Bright And Open Concept Floor Plan With Access From Garage To Inside, 9'Ft Ceiling And Smooth Ceiling Throughout The Entire Home, Featuring Hardwood Floors Throughout On The Main Floor Includes The Corridor, Living/Dining Room, Breakfast Area And Hardwood Stairs With Runner & Walk Out To The Backyard Deck. Kitchen With Stainless Stell Appliances, Huge Quartz Island With Breakfast Bar, Undermount Double Sink, Quartz Counter Top, Pendant Light And Backsplashes. Second Floor Offers Spacious 3 Bedrooms. Prime Bedroom With 5 Pieces Of Ensuite Bath With His/Hers Closet And The Rest 2 Bedrooms With Closet and Larger Windows With The Convenience of Access to Laundry On The Second Floor. (id:49269)
Cityscape Real Estate Ltd.
262 Queen Mary Drive Se
Oakville (Co Central), Ontario
Beautiful detached home located In Highly Sought After Kerr Village & Situated On A Huge Lot. Charming 1 1/2 Storey Character Home In A Great Family-Friendly Neighborhood Within Walking Distance Of Oakwood Public School Plus The Shops & Restaurants Of Trendy Kerr Village & Downtown! Upgrade In 2012 Include Roof, Windows, Furnace & Central Air. Walking distance to Lake Ontario/Lakeside Park. Ideal For Commuters With Go Train Station & QEW In Close Proximity. (id:49269)
Master's Trust Realty Inc.
1517 - 319 Jarvis Street
Toronto (Moss Park), Ontario
Beautiful Condo in the heart of Toronto Downtown, one bedroom plus den with a closed door, big enough to use as second bedroom, also has ensuite bathroom. Few minutes walk to Toronto Metropolitan University, closed to Eaton Centre, Park, shopping and much more. Very reasonable rent. Utilities paid by tenant Won't last long. (id:49269)
Century 21 People's Choice Realty Inc.
508 - 9 Steckley House Lane
Richmond Hill, Ontario
Serene clear east view. Available for immediate occupancy. Never lived in 2 Bedroom and 2.5 bathroom townhouse spread across 1,176 SF and 102 SF private terrace with gas line for BBQ. Includes 1 underground parking spot, 1 storage locker. Enjoy the main floor living with 10ft ceiling. Open concept kitchen with built-in integrated appliances, large kitchen island and sun-filled floor to ceiling windows. Prime location close to golf courses, top-ranking schools, shopping, trails, and easy 5-minute access to Hwy 404, Costco, restaurants. Tenants to provide full credit report, employment letter, 2 current pay stubs, gov't ID, and interview may be required. Tenants to pay hydro, water, gas and equipment rental in addition to monthly rent. Rogers promotion is in effect for residents of this complex. (id:49269)
Sotheby's International Realty Canada
5 Sweet Gale Crescent W
Richmond Hill, Ontario
Welcome to this stunning brand-new Countrywide home, where modern design meets comfort and style. This spacious 5-bedroom home features beautiful hardwood floors throughout, creating a warm and inviting atmosphere. The upgraded kitchen is a chefs dream, complete with high-end appliances, sleek countertops, and ample storage space. The generous walk-in closet in the master suite offers plenty of room for your wardrobe and more. Soaring ceilings throughout the home add a touch of elegance and open the space, creating a bright and airy environment. Walk Up basement. Located in a desirable neighborhood, this home combines luxury living with everyday convenience. Don't miss the opportunity to make this your dream home! (id:49269)
Your Advocates Realty Inc.
349 Wheat Boom Drive Unit# 343
Oakville, Ontario
TWO Parking Spots & TWO Lockers Included with Ravine Open View! Fully Upgraded Luxury 2 Bedroom 2.5 Bathroom Upper Stacked Townhouse Unit with an Open Clear View of Greenery & Nature That You Can Enjoy From Your Wrap Around 318 Sqft Terrace + 53 Sqft 2nd Balcony! Both Parking Spots Are Close to Each Other & Close to the Garage Entrance & Both Lockers Are Close to the Parking Spots in One of the Most Private Areas Underground, Making it a Short Walk! Minto's Oakvillage Development is One of the Best & Sought After Areas in Oakville! Walk into a Huge Open Concept Living Area with a Double Sliding Door to an Open Balcony with a Breathtaking View. The Kitchen Has Tons of Upgrades, Including Quartz Countertops, Stainless Steel Appliances and Breakfast Bar. The Master Bedroom Will Surprise You, Easily Fitting a King Sized Bed with Two Night Stands & a Huge Walk-in Closet. Centrally Located, Easy Access to 407, 403, QEW and Oakville GO Station. Less than 15 Minute Drive to Main Areas in Mississauga. Lots of Department Stores Around & Shopping Plazas, Upscale Restaurants, High Rated Schools, Public Transit, and Much More! Live an Upscale Life in Core Oakville in Such a Beautiful Unit, You Won't be Disappointed! (id:49269)
Right At Home Realty Brokerage
1254 Errol Road East
Sarnia, Ontario
Welcome to 1254 Errol Road, a wonderful family home in the sought-after north end of Sarnia. This 4-level back split has 3 beds, and 2 baths, an attached single-car garage and generously sized backyard. The main floor showcases a large living room leading into the kitchen and dining room. The second floor includes 3 bedrooms and 1 full bathroom. The bottom floor offers a family room and office space, with access to the backyard, as well as laundry and ample storage space. This home is ideally located in a family friendly neighbourhood, close to many local amenities and schools. Contact us to book your showing. (id:49269)
Blue Coast Realty Ltd
3973 Highway 69 S
Sudbury, Ontario
This place has everything you have been looking for. Situated in Sudbury’s sought after South End. In this bungalow you will find 3 +1 bedrooms, 2 upgraded bathrooms, and one of them comes with a walk-in tile and glass shower as well as heated floors. The open concept living room, dining room, kitchen with granite tops is a family or entertaining plus. There is a large recroom downstairs with an electric fire place. It’s the perfect place to watch the game. With just shy of an acre of nice flat land there is lots of room to park boats, sleds, trailers or any other recreational vehicles you may have. The back yard will be your very own private sanctuary with a patio complete with a pergola, fire pit and trees all around ensuring your privacy. Behind the house there is also a 24’ x 32’ gas heated garage that is sure to please. If you hit all the lights right you are 5 minutes to the 4 Corners. Call now to book your private showing of your new home. (id:49269)
RE/MAX Sudbury Inc.

