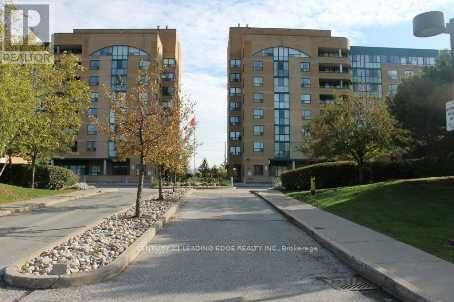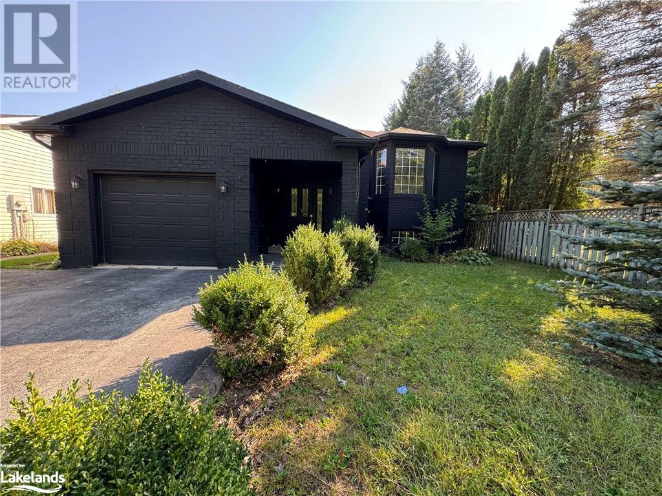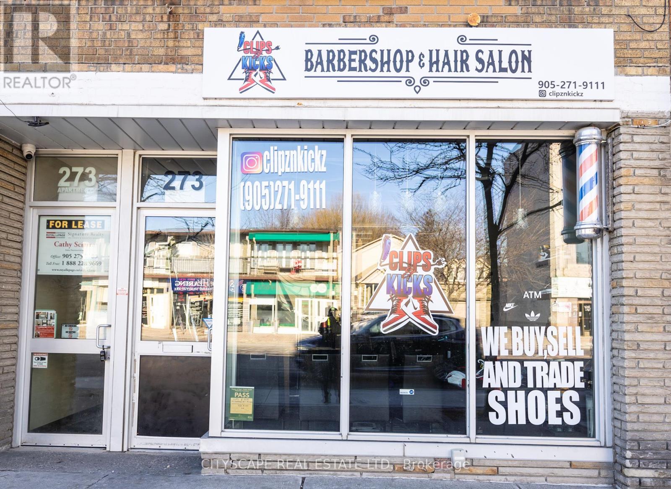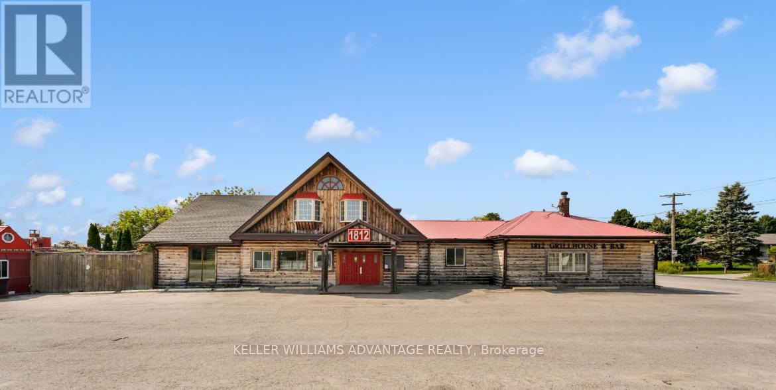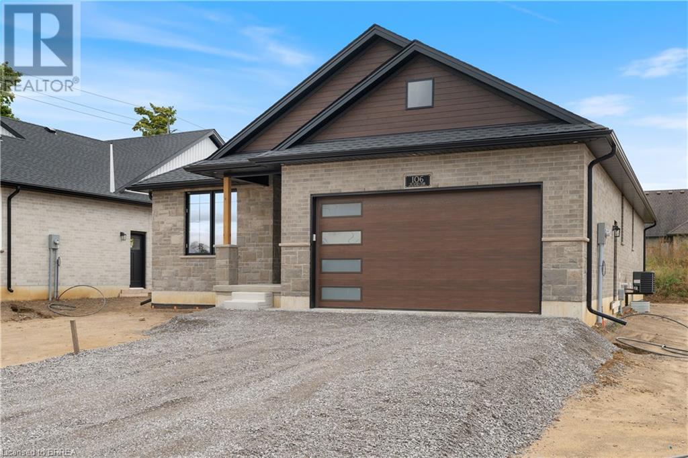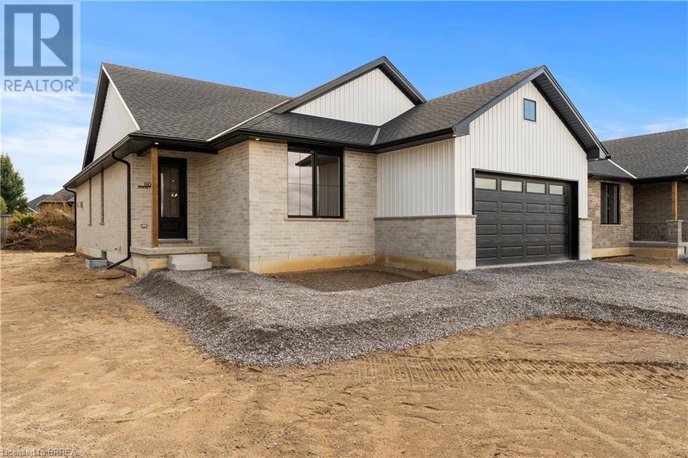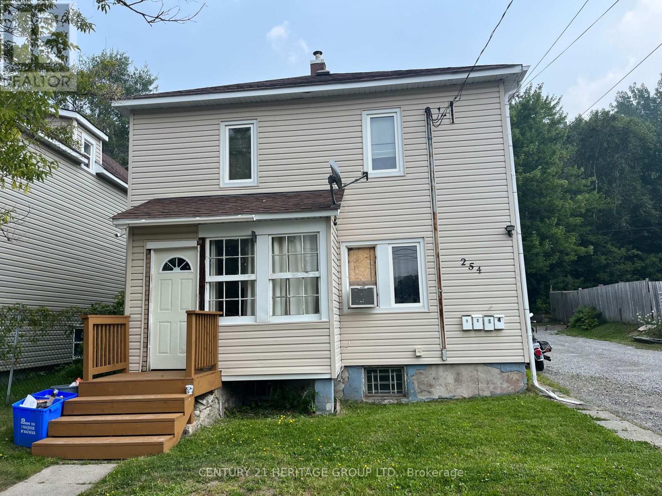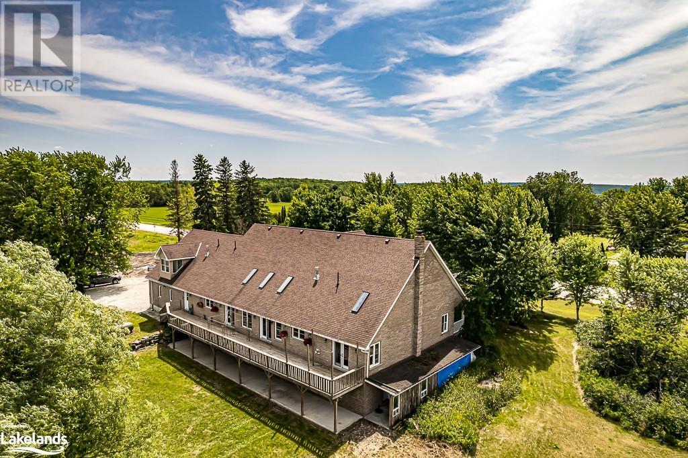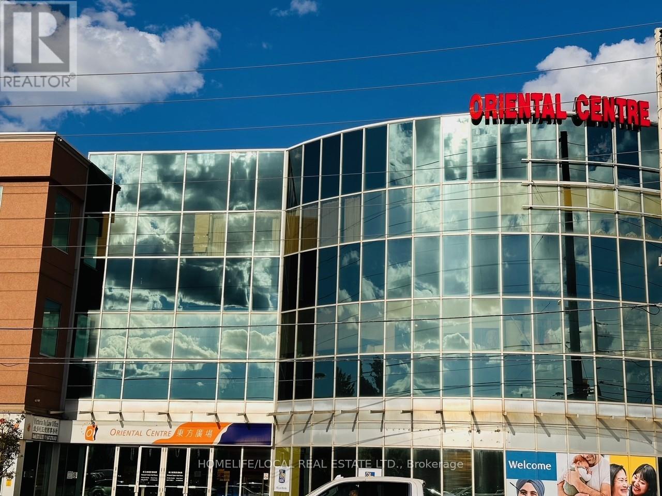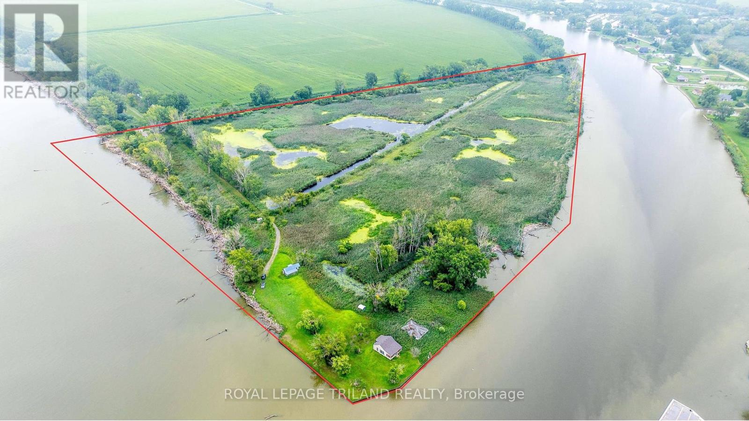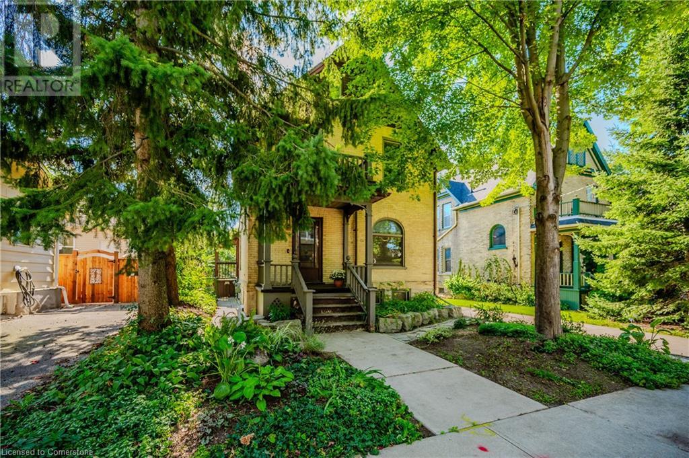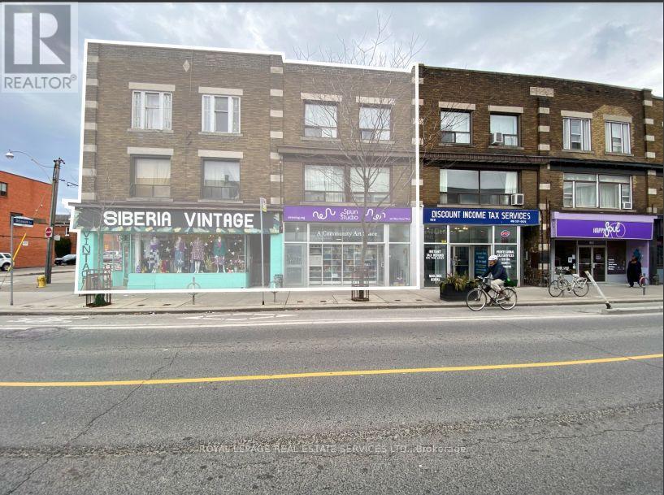Bsmt - 694 Beman Drive
Newmarket (Huron Heights-Leslie Valley), Ontario
Absolutely Gorgeous Bright Detached On A Quiet Street In A Demanding Location. Extensively Upgraded Top To Bottom W/ New Stucco Exterior, Renovated Kitchen , All Upgraded Bathrooms, Entrance And Interior Doors, full Set Of Appliances. 2 Br Finished Basement Apartment W/Kitchen, Bathroom, Separate Entrance. Minutes To Schools, Hwy 404, Plazas, Transport. **** EXTRAS **** ridges, Stove, Dishwasher, Washer, Dryer, All Electrical Fixtures, All Windows Coverings, Furnace, Central Air Conditioning, Cvac (id:49269)
Century 21 Heritage Group Ltd.
508 - 1655 Pickering Parkway
Pickering (Village East), Ontario
Welcome to Emerald Point Condos, where convenience, comfort, and style come together! This spacious 2-bedroom corner unit spans over 1000 sq ft, offering plenty of sunlight from its east and south facing view. The unit features a large primary bedroom with a 4-piece ensuite and a walk-in closet, a bright solarium, and two bathrooms, making it perfect for both homeowners and investors. With updated laminate flooring throughout and an open-concept design, this condo exudes warmth and modern elegance. Located in a prime spot, you'll enjoy quick access to Highway 401, Pickering GO Station, and a wealth of amenities, including Pickering Town Centre, Walmart, and Canadian Tire. The condo also offers ensuite laundry, underground parking, and a storage locker for added convenience. As a resident, you'll have access to top-tier amenities, including an indoor swimming pool, sauna, squash court, exercise room, party/meeting room, and even guest suites some of the best features in the area! Whether you're a first-time buyer or an investor, this turn-key property offers an excellent opportunity to own in a thriving community. Tenant occupied, making it an ideal investment option! **** EXTRAS **** Fridge, Stove, B/I Dishwasher, Washer, Dryer (id:49269)
Century 21 Leading Edge Realty Inc.
264 Hwy 5 Highway
St. George, Ontario
Nestled on a spacious 1.34-acre lot, this charming raised bungalow radiates pride of ownership. Boasting 5 bedrooms, 3.5 baths, and over 4000sqft of finished space, it offers a perfect blend of comfort and luxury. The main floor features an open layout with a gourmet kitchen, granite countertops, a dining room with access to an elevated deck, and a cozy living room with a gas fireplace. The master suite includes a walk-in closet and ensuite bath, while the lower level offers a sizable rec-room, an atrium with floor-to-ceiling windows, two bedrooms, an office area, and laundry. Outside, a 30x40 detached shop with heated floors, 100amp hydro, and water connections awaits. Recent updates include a Tar-chipped driveway (2022), built-in Wall Oven (2022), washer/dryer (2024), new kitchen (2020), downstairs snack bar (2021), new deck (2020), downstairs electric fireplace (2021), and main floor pot lights (2023). Welcome to your peaceful retreat. (id:49269)
RE/MAX Twin City Realty Inc
Lot 19 Linkway Boulevard
London, Ontario
NOW SELLING IN RIVERBEND! Everton Homes is proud to present the MILAN, with 4 bedrooms, open concept main floor design, luxurious finishes from top to bottom & options for a den or office and an option for a finished lower level with separate entrance making this the perfect design for those who are working from home or would like additional space for guests! The highly sought after community of Eagle Ridge in Riverbend is surrounded by countless amenities, top schools and trails. Don't miss the opportunity to build your dream home with a reputable builder with 15 years experience! (id:49269)
Century 21 First Canadian Corp
51 Smallman Drive
Wasaga Beach, Ontario
Welcome Home to 51 Smallman Drive! This detached home features 5 bedrooms and 3 bathrooms with great in-law capability. Spacious main floor living with open concept living room / dining room perfect for entertaining. Walk down the hallway to the large primary bedroom with walk in closet and ensuite. This home is complete with a finished basement that has two bedrooms, rec room with gas fireplace, second kitchen for in-law capability and plenty of storage. Find delight in the backyard with mature trees, deck and fully fenced yard. Situated in a family friendly neighbourhood conveniently located close to amenities, parks and schools. 20 minutes to Collingwood & 30 minutes to Barrie (id:49269)
RE/MAX By The Bay Brokerage (Unit B)
56 Smallman Drive
Wasaga Beach, Ontario
Fantastic Opportunity To Own A Double Lot With The Possibility Of Severance. Survey Available. Welcome Home to 56 Smallman Drive Located On A Beautiful Mature Lot! This detached home features 3 bedrooms and 2 bathrooms. Enjoy the oversized 21 x 24 Ft Insulated Heated Garage With Wood Burning Fireplace and the 14 x 20 Workshop/Shed In The Rear Garden. Spacious main floor living with open concept living room. Enjoy the walk out from the dining room to interlocking patio. Family room has a beautiful french door walkout perfect for entertaining. This home is complete with a finished basement offering a private primary suite or rec room with electric fireplace, walk in closet and spacious 4 piece bath. Situated in a family friendly neighbourhood conveniently located close to amenities, parks and schools. 20 minutes to Collingwood & 30 minutes to Barrie. (id:49269)
RE/MAX By The Bay Brokerage (Unit B)
405 - 100 Bond Street E
Oshawa (Central), Ontario
Welcome to 100 Bond, an exceptional residence nestled in the heart of downtown Oshawa. Built in 2017, our building offers a contemporary and convenient living experience that stands out as a prominent choice in the vibrant cityscape. While we may not boast a long history, our commitment to providing a top-notch living experience is unwavering. At 100 Bond, we've created a home that combines modernity with comfort, offering residents a unique and inviting atmosphere. Among our standout features, you'll find ""Club 100,"" our dynamic party room. This space is more than just a room; it's a hub of entertainment and socialization. Whether you're planning a lively gathering or a laid-back hangout with friends, Club 100 provides the perfect backdrop. With its stylish decor and contemporary facilities, it sets the stage for unforgettable moments. (id:49269)
Century 21 United Realty Inc.
711 - 100 Bond Street E
Oshawa (Central), Ontario
Welcome to 100 Bond, an exceptional residence nestled in the heart of downtown Oshawa. Built in 2017, our building offers a contemporary and convenient living experience that stands out as a prominent choice in the vibrant cityscape. While we may not boast a long history, our commitment to providing a top-notch living experience is unwavering. At 100 Bond, we've created a home that combines modernity with comfort, offering residents a unique and inviting atmosphere. Among our standout features, you'll find ""Club 100,"" our dynamic party room. This space is more than just a room; it's a hub of entertainment and socialization. Whether you're planning a lively gathering or a laid-back hangout with friends, Club 100 provides the perfect backdrop. With its stylish decor and contemporary facilities, it sets the stage for unforgettable moments. (id:49269)
Century 21 United Realty Inc.
360 Chokecherry Crescent
Waterloo, Ontario
This Brand new 4 bedrooms, 3 bath single detached home in Vista Hills is exactly what you have been waiting for. The “Canterbury” by James Gies Construction Ltd. This totally redesigned model is both modern and functional. Featuring 9 ft ceilings on the main floor, a large eat in Kitchen with plenty of cabinetry and an oversized center island. The open concept Great room allows you the flexibility to suite your families needs. The Primary suite comes complete with walk-in closet and full ensuite. Luxury Vinyl Plank flooring throughout the entire main floor, high quality broadloom on staircase, upper hallway and bedrooms, Luxury Vinyl Tiles in all upper bathroom areas. All this on a quiet crescent, steps away from parkland and school. (id:49269)
RE/MAX Twin City Realty Inc.
339 Establish Avenue
Orleans, Ontario
Unwind in the Monterey townhome. The open-concept main floor features a kitchen overlooking the great room and dining area, creating an ideal space for family gatherings. Boasting potlights in the Living Room, Kitchen and Second Floor Hallway as well as Quartz Countertops in the Kitchen, Ensuite and Bath 2. The second floor offers 3 bedrooms and 2 bathrooms, including an ensuite connected to the primary bedroom. A finished basement family room provides additional space to live, work, and play. Make the Monterey your new home in Avalon, Orléans. Immediate occupancy. (id:49269)
Royal LePage Team Realty
1334 Lakeview
Windsor, Ontario
BEAUTIFUL 2 STORY CUSTOM DESIGNED EXECUTIVE HOME IN SOUGHT AFTER EAST RIVERSIDE VICTORIAN STYLED SUBDIVISION. FULL BRICK, BEAUTIFUL ENTRANCE WITH BALCONY, 5 BDRMS, 3.5 BATHS, MAIN FLOOR DEN OR OFFICE, IMPRESSIVE MASTER SUITE WITH LARGE EN SUITE AND 2 WALK IN CLOSETS. CERAMIC IN WET AREAS, HARDWOODS, CHERRY WOOD CABINETS IN KITCHEN AND MAIN BATHS. FANTASTIC AREA TO RAISE A FAMILY, WITH NEARBY SCHOOLS, PARKS, WALKING TRAILS AND SHOPPING. (id:49269)
Deerbrook Realty Inc. - 175
676400 Centre Road
Mulmur, Ontario
Nestled on a 4.55 acre lot in the rolling hills of Mulmur is this stunning bungalow with 3+1 bedrooms and 2 full bathrooms. Thoughtfully renovated from top to bottom, this home is move-in ready, inviting you to relax and enjoy its many features. As you step inside, the open concept layout and neutral decor create a welcoming atmosphere. Large windows and multiple walk-outs throughout allow natural light to flood the space, enhancing its airy feel. The gourmet kitchen is the ultimate chef's dream with ceiling-height soft-close cabinetry, under-cabinet lighting, a large centre island with a waterfall quartz counter and breakfast bar, and an exposed wooden beam that adds a touch of rustic charm. The dining area is perfect for both formal and casual gatherings, accommodating all your entertaining needs. From the living room, you can enjoy breathtaking views of the picturesque countryside. Sliding barn doors lead into the large family room with an exposed brick wall, patio doors that open to the backyard with views of your very own paddock and an additional walk-out to the front deck. The north wing of the home is where you will find 3 generous sized bedrooms and a 5 piece bathroom. The fully finished lower level provides extra living space including a warm and inviting rec room with a stacked stone feature wall & electric fireplace, 3 piece bathroom, laundry and cold room. A very spacious 4th bedroom with ample storage could easily be converted into 2 rooms making it perfect for extended family or overnight guests. A convenient mudroom gives access to the lower level and the attached single car garage that also has access to the lower level laundry. The spacious backyard offers plenty of room for children and pets to run and play. A shed/workshop with power is perfect for the the handy person in the family. Equestrians will appreciate the expansive paddock, complete with a practical run-in shelter for their horses. **** EXTRAS **** This beautifully renovated bungalow, set against the serene backdrop of Mulmur's rolling hills, is a perfect blend of comfort, style, and functionality. (id:49269)
Royal LePage Rcr Realty
3008 - 36 Zorra Street
Toronto (Islington-City Centre West), Ontario
Welcome To Luxurious Living at 36 Zorra Street! This 2024 New built by EllisDon with functional layout 3 Bdrm, 2 Baths with lots of upgrades, Unobstructed Breathtaking Lake View, Offers An Open Concept Layout , 9' Smooth Ceiling, Modern Kitchen W/Quartz Countertop, S/S Appliances, Floor To Ceiling Windows, Breathtaking Lake View, 1 Electric Vehicle Parking (Wall Connector installed/VERY CLOSE TO THE ELEVATOR LOBBY) & 1 Locker included. Walking Distance To Transit, Conveniently Located Near Supermarkets (Sobbey's & Costco) , Restaurants, Schools, Parks, Hwy & More! World class Amenities Incl. 24Hr Concierge, Guest Suites, Outdoor Pool, Gym, Party/Mtg Rm, Rooftop Deck/Garden, Visitor Parking, SHUTTLE BUS SERVICES TO KIPLLING STATION EVERY WEEKDAYS. **** EXTRAS **** Luxury Amenities: A Rooftop Pool with Cabanas, Fire Pits, and BBQ Area; A lobby with 24 Hr Concierge, Sauna, Pet Wash Station, Co-Working Space, An Exclusive Shuttle To Kipling Station for Residents. (id:49269)
Avion Realty Inc.
509 - 3 Michael Power Place
Toronto (Islington-City Centre West), Ontario
Welcome to 3 Michael Power Pl Unit 509 in the community of Islington Village. This 1 bedroom suite is well laid out with an open concept floorplan that walks out to North facing balcony. 1 parking space and 1 locker included.Walking distance to Islington & Kipling station, shopping, restaurants, parks and close proximity to major highways. Building amenities include 24hr concierge, party room, indoor pool, sauna, exercise room, theatre and board room. **** EXTRAS **** Fridge, Stove, Dishwasher, Microwave, Washer and Dryer. 1 parking spot and 1 locker. (id:49269)
Homelife/romano Realty Ltd.
95 South Street
Port Albert, Ontario
Welcome to your dream home! This stunning 2-year-old custom-built bungalow with a loft offers modern living in a serene country setting 2 minutes from Lake Huron, situated on a sprawling 1.5-acre property, this home boasts 3+1 bedrooms and 3 full bathrooms, providing ample space for your family. As you step inside, you'll be greeted by an open-concept main floor featuring beautiful hardwood floors. The professionally designed, gourmet chef's kitchen is a showstopper, complete with granite countertops, and a large island perfect for entertaining. For added comfort, the tile floor in the kitchen and the two bathrooms have in-floor heat. The adjoining family room offers vaulted ceilings and a gas fireplace! The finished basement is an entertainer's paradise, featuring a home theatre, custom wet bar, and plenty of room for an in-law suite. Outside, you'll find a large double-car garage, a covered front porch perfect for enjoying quiet evenings and fabulous sunset views, and a private, tranquil backyard with a covered deck, patio BBQ, hot tub, and fire pit. The large driveway leads to a 2000 sq ft. insulated, heated shop with 14’ high doors, large enough to store trucks, vehicles, boats, and RVs. The property also comes with a backup generator. Located just a short drive from Goderich and the stunning beaches of Lake Huron, this property offers the perfect blend of country tranquility and convenient access to amenities. Don't miss your chance to own this one-of-a-kind home! Click the video link under Property Information to take the virtual tour. Call for more information. (id:49269)
Peak Realty Ltd (Stfd) Brokerage
552 Old Tecumseh Road
Lakeshore, Ontario
A truly stunning 2-storey home nestled in Lakeshore-just shy of a 1/2 acre, offering a peaceful retreat from the hustle & bustle of the city. The main floor boasts two spacious living areas, one with cozy f/p & perfect for family gatherings or quiet relaxation.Enjoy formal dining in the DR, while the modern & open kitchen provides delightful views of the lush backyard oasis. Convenient main floor laundry, 4th bdrm & bath (cheater door to hall).Ascend the wide staircase to 3 add’l bedrooms & another full bath. The private primary has an ensuite, dbl sinks & walk-in closet.The allure of this home extends beyond its walls & its expansive rare lot size; with tranquil koi pond & in-ground pool. Your evenings & weekends are destined for relaxation & enjoyment in this remarkable setting. Prepare to fall in love–your new beginning awaits! Updates - freshly painted rooms, eclipse shutters & bdrm blinds, many new light fxt & ceiling fans. Furnace & A/C appx 4 yrs old. (id:49269)
Royal LePage Binder Real Estate - 640
49 Riverview Avenue
Lasalle, Ontario
ATTENTION BOATERS AND ENTERTAINMENT ENTHUSIASTS! RESTING ON A DOUBLE WIDE LOT YOU'LL FIND THIS 4 BDRM, 2.5 BATH CUSTOM BUILT 2512 SQ FT HOME OFFERING OVERSIZED PRIMARY BEDROOM WITH HUGE ENSUITE BATH AND WALK IN CLOSET. WITH A BALCONY WHERE YOU CAN VIEW THE BEAUTIFUL SUNSETS ON THE WATER!! ALSO BOASTING A SPARKING OAK KITCHEN OPEN TO DINING AREA AND LIVINGROOM WITH COZY GAS FIREPLACE. LOTS OF ROOM FOR FAMILY AND GUESTS WITH 3 ADDITIONAL BEDROOMS, 2.5 MAIN FLOOR BATHS ... PLUS A STUNNING FENCED REAR YARD WITH COVERED HOTTUB, SPACIOUS DECKING AND 2.5 CAR GARAGE WITH LOFT. YOU'LL FIND NOTHING THAT COMPARES TO WHAT YOU'LL FIND HERE. RECENT UPDATES INCLUDE FURNACE AND CENTRAL. AIR (RENTED), ROOF, MOST FLOORING, PAINTING THROUGHOUT INTERIOR AND EXTERIOR, REAR DECKING, AND COVERED HOTTUB. PUT THIS ON YOUR LIST AND DON'T MISS IT. (id:49269)
Deerbrook Realty Inc. - 175
235 Green Street
Burlington (Brant), Ontario
Situated on one of the most coveted streets in South Burlington, this ready-to-build lot spans ~50 feet in width and ~120 feet in depth, providing ample space for a three-story custom home and pool. Located on Green Street, a quiet cul-de-sac south of Lakeshore Road, this pocket offers lake views, mature trees, and a short walk to downtown Burlington, the waterfront, and all amenities. The property will be sold with detailed architectural plans for a stunning custom home, including an approved building permit, site plan, elevations, and floor plans, as well as approval for multiple variances from the Burlington Committee of Adjustments. Leverage the savings from no demolition costs and capitalize on the cost and time savings of the completed permits and all supporting documents. Sewer, water, gas, and electrical services were completed in 2019. Seller financing is available for qualified buyers, and all documents are available upon request. **** EXTRAS **** Architectural plans, including an approved building permit, site plan, elevations, and floor plans, as well as approval for multiple variances from the Burlington Committee of Adjustments. (id:49269)
Royal LePage Burloak Real Estate Services
273 Lakeshore Road E
Mississauga (Port Credit), Ontario
**TURN-KEY** Bright, Clean Retail Barber Shop, Prime Port Credit Location, high density area with lots of foot traffic. Main Level, Approximately 583 Sq. Ft. Fronting On The South Side Of Lakeshore Road East, Near Hiawatha Pky. Floor To Ceiling Windows, 10 Ft High Ceilings, 1 Reserved Parking Spot At Rear Of Building, 1 Washroom, Air Conditioning, Radiant Heat, Possibility Of Basement Storage At Additional Cost To Be Arranged, Take Space On As Is Basis. Zoned C4. Owner willing to stay for a while for Support & Training. Low Lease **** EXTRAS **** Gross Rent = $2353.00 + utilities. All Chattels & Equipment Included (id:49269)
Cityscape Real Estate Ltd.
1812 Simcoe County Rd 27 Road
Bradford West Gwillimbury, Ontario
Highway Turnkey Restaurant/residential property for sale .This exceptional highway income property offers 5,000 sq ft of space on a 150x150 foot lot, strategically located on Highway 27, close to rapidly growing areas of Schomberg, Bond Head, Bradford and Tottenham, with convenient access to Hwy 400 and Bradford. Zoned for both commercial and residential use, the property features a fully equipped restaurant, operated as the well-known 1812 Grill House. Over $500k in recent renovations, the restaurant includes a 135-seat indoor dining area, a 40-seat outdoor patio, and a large outdoor event space that accommodates 200 guests, The property also features 4 residential apartments with bathrooms with a separate entrance, ideal for staff accommodations or additional rental income. The property has a separate food stand separate from main restaurant the excellent opportunities for further business growth and additional income. This is a prime investment opportunity to own a turnkey restaurant, located in a thriving area with increasing traffic and development. **** EXTRAS **** The restaurant generates $40k-$50k monthly. There is also an option to lease the property. Brand new Roof (id:49269)
Exp Realty
412 - 100 Dundalk Drive
Toronto (Dorset Park), Ontario
Upgraded 2B/R Plus Large Den With Window And French Door, Use As A Bedroom. It's Perfect For A Larger Family! This Property Has All The Essentials For Life, Featuring Laminate Flooring. Upgraded Kitchen, & Pot Lights Throughout! You Have All Your Necessities At Your Doorstep As you Are Conveniently Located Near The It, Parks, Schools, Hwy 401, And Shopping Centre. **** EXTRAS **** All Light Fixtures, Stainless Steel Stove, Fridge. Hood Fan. Note: Large Den W/ Window And French Door, Perfect For 3rd Room Or Office. (id:49269)
Century 21 Percy Fulton Ltd.
1433 South Horn Lake Road
Ryerson, Ontario
Discover your year-round oasis on the shores of beautiful Horn Lake. This stunning, over 1500 square foot home offers the perfect blend of comfort and style. Enjoy breathtaking lake views from your living room, dock or deck. Everything has been recently updated including the furnace, windows, patio door, roof and deck. Inside, modern living awaits with beautiful up close views of the lake, solid pine accents and wood burning fireplace. For added space and versatility, a detached 24' x 24' shop / garage includes a finished upper level, ideal for guests or additional living space. Dive into the crystal-clear waters from your private dock, boasting deep depths perfect for boating and swimming. Horn Lake is renowned as one of the area's finest, promising endless opportunities for recreation and relaxation. Don't miss this chance to embrace the lakefront lifestyle! Open House this Saturday & Sunday, Aug 17 / 18 .. (id:49269)
Royal LePage Locations North (Collingwood)
Royal LePage Locations North (Collingwood Unit B) Brokerage
4141 County Rd 121
Kawartha Lakes (Kinmount), Ontario
Welcome to this charming, newly renovated 2-storey home! With 1 bedroom and 1 bathroom, it offers a cozy yet modern living space. The main floor features an open-concept kitchen, dining and living area, perfect for entertaining or relaxing. Upstairs, you'll find the spacious bedroom and a beautifully updated 3-piece bathroom, along with a comfortable sitting area for unwinding. Recent improvements include stylish new fixtures, a state-of-the-art propane furnace, and air conditioning, along with fresh countertops in the kitchen. The home is conveniently located just minutes from Kinmount, know for its renowned Highlands Cinemas and quaint town charm. This is a delightful blend of comfort and convenience, ready for you to move in and enjoy! (id:49269)
RE/MAX All-Stars Realty Inc.
1448-2 West Oxbow Lake Road
Huntsville, Ontario
Stunning 400 foot wide lakefront lot on exceptional Oxbow lake. 2.8 acres and 400 foot width will assure you of the perfect privacy for your dreal home / cottage. This lot has a very gentle slope. Would lend itself for a walk out type construction. Beautifully treed property with large, mature trees , sugar white sand bottom shoreline and a postcard perfect view over pristine Oxbow lake. If looking for the highest quality in a lakefron lot, do not miss this opportunity (id:49269)
RE/MAX Professionals North
107 Judd Drive
Simcoe, Ontario
The Dover Model - 1720 sq ft. See https://vanel.ca/ireland-heights/ for more detail on the model options, lots available, and pricing (The Bay, Rowan, Dover, Ryerse, Williams). There are 5 model options to choose from ranging in 1581- 1859 sq. ft. All prices INCLUDE HST Standard Features include.; lots fully sodded, Driveways to be asphalted, 9' high ceilings on main floor, Engineered hardwood floors and ceramic floors, All Counter tops to be quartz, kitchen island, ceramic backsplash. Main floor laundry room, covered porch, central air, garage door opener, roughed in bath in basement, exterior pot lights, double car garages. Purchasers may choose colours for kitchen cupboards, bathroom vanity and countertop flooring, from builders samples. Don't miss out on your chance to purchase one of these beautiful homes! You will not be disappointed! Finished lower level is not included in this price. * Model homes available to view 110 & 106 Judd Drive. To be built similar but not exact to Model Home.* (id:49269)
Royal LePage Action Realty
111 Judd Drive
Simcoe, Ontario
The Bay Model - 1581 sq ft. See https://vanel.ca/ireland-heights/ for more detail on the model options, lots available, and pricing (The Bay, Rowan, Dover, Ryerse, Williams). There are 5 model options to choose from ranging in 1581- 1859 sq. ft. All prices INCLUDE HST Standard Features include.; lots fully sodded, Driveways to be asphalted, 9' high ceilings on main floor, Engineered hardwood floors and ceramic floors, All Counter tops to be quartz, kitchen island, ceramic backsplash. Main floor laundry room, covered porch, central air, garage door opener, roughed in bath in basement, exterior pot lights, double car garages. Purchasers may choose colours for kitchen cupboards, bathroom vanity and countertop flooring, from builders samples. Don't miss out on your chance to purchase one of these beautiful homes! You will not be disappointed! Finished lower level is not included in this price. * Model homes available to view 110 & 106 Judd Drive. To be built similar but not exact to Model Home.* (id:49269)
Royal LePage Action Realty
145 Parkside Drive
Brantford, Ontario
* MODEL HOME OVER 3000 sq ft FINSIHED LIVING SPACE - IMMEDIATE POSSESION * Experience the height of luxury and elegance with this custom built bungalow home by award winning builder. Schuit Homes will provide you with a quality built and backed home with architecturally impressive exteriors and luxury interiors that will astound. Step inside and be blown away by the attention to detail and craftsmanship that has gone into this home. Additional features include 10 ft ceilings a beautiful gas fireplace, quartz countertops, covered rear porch and sodded lots. Every unique detail of this home has been thoughtfully crafted by the expert team at Schuit Homes. Finished basement with rec room, 4pc bath, den & office completes the lower level for additional living space. Situated in a prime location, close to the trails, parks, and bordering the river, this home offers the perfect balance of urban convenience and natural beauty. Check out the website for more information about this home and the 8 more lots available for custom building. Don't miss this opportunity to own a piece of luxury in a prime location. Book your viewing today - one of Brantford last prime locations! (id:49269)
Royal LePage Action Realty
16 St Ladislaus Street
Courtland, Ontario
This stunning home blends modern design with the best of country living, boasting a striking exterior of white stone and board & batten siding with rich wood accents. The thoughtfully landscaped gardens features large retaining stones and a welcoming covered porch, creating an impressive curb appeal. The double garage offers a convenient pass-through single garage door to the rear yard, complete with a concrete walkway to the back patio—perfect for storing large equipment or recreational toys. Step inside to discover light, airy flooring that flows throughout the open-concept layout. The spacious family room, anchored by a beautiful fireplace and raised ceiling, is flooded with natural light from a wall of windows overlooking the backyard. The kitchen shines, showcasing gleaming white cabinetry and backsplash, quartz countertops, and a large dark island with seating. The expansive walk-in pantry with a counter and window adds both style and functionality. Adjacent to the kitchen, the dining area features a tray ceiling that extends into the kitchen, modern lighting fixtures, and extra-large sliding door walk-out access to the covered back porch, perfect for indoor-outdoor living. The primary suite offers a luxurious 5pc ensuite complete with a standalone shower and soaker tub for ultimate relaxation. Two additional bedrooms and an office provide ample space for family, guest and a home business. A 4pc bathroom and main floor laundry complete the main level to perfection. The unfinished basement offers endless possibilities for customization with ample windows and open space to create the perfect rec room or lower level of your dreams. Outside, enjoy the large covered porch, outfitted with pot lighting and ceiling fan, providing a peaceful retreat to unwind. (id:49269)
The Agency
97 Port Robinson Road
Fonthill, Ontario
Step into contemporary luxury with this exceptional freehold bungalow townhouse. Designed for both elegance and functionality, the main floor features two generously-sized bedrooms and two full bathrooms, all adorned with sleek, modern finishes. The open-concept living space is perfect for entertaining, with a stylish kitchen and bright, airy rooms that create an inviting atmosphere. But that's not all—this exceptional property includes a completely separate lower unit, also boasting two bedrooms and a 5-pce bathroom with laundry. Ideal for multi-generational living, rental income, or simply extra space for guests, this lower unit mirrors the modern aesthetic of the main floor with its own distinct entrance and private amenities. Located in a desirable neighborhood, this townhouse ensures both comfort and convenience with its thoughtful design and high-end finishes. Don’t miss the opportunity to own this versatile, modern gem. Schedule your viewing today! (id:49269)
Revel Realty Inc.
Mcgarr Realty Corp
46 Division Street
Hamilton (Homeside), Ontario
Welcome To 46 Division St! This Home Has Been Renovated From Top To Bottom To Give You A New Home Feel. Brand New Laminate Floors, Kitchen, Bathrooms, Windows(Front & Rear Of Home) Siding And The List Goes On. Open Concept Living Area That Leads Into A Modern Kitchen W/Island. 2 Spacious Bedrooms W/ Access To Ensuite. This Home Is A Must See To Be Appreciated! Perfect For First Time Home Buyers, Young Professionals And Or Investors. Conveniently Located Near Shops, Restaurants, Hwy's & More. **** EXTRAS **** Stainless Steel Fridge, Stove, Over The Range Exhaust Fan, B/I Dishwasher. White Stacked Front Load Washer/Dryer. All Electrical Light Fixtures & Window Coverings. (id:49269)
Century 21 Leading Edge Realty Inc.
254 Mountain Street
Greater Sudbury (Remote Area), Ontario
Cash Flowing, Full Rented, 4 Unit- Detached Building, Maintenance Free, R2-3 Zoning. Each unit with separate entrances/door, Loads of parking and room for a garage at the rear. Gas forced Air Heat, Upgraded electrical, New Roof (2016), Front Deck and common area/foyer. Gross Rent $3100 with 3 long term tenants, Potential Rent $45k. 30 Hr Notice required for viewings, Weekend viewings after 10:00am. Deposit Min. $7k. Turn Key Property, all 1 Bedrm Units, Market rent $1k+ per month ($3800/mth), Seller willing to hold VTB Current Cap Rate over 6%, Fully unfurnished large basement available pot. Rental. **** EXTRAS **** 30 Hr Notice for Showings- Tenants, Only after 10:00am (id:49269)
Century 21 Heritage Group Ltd.
803 - 246 Lester Street
Waterloo, Ontario
Located near the University of Waterloo and Wilfrid Laurier University, this two bedrooms two baths unit features approximately 9-foot ceilings and an open-concept kitchen. The unit includes a spacious south-facing balcony with abundant sunlight. The European-style kitchen is equipped with stainless steel appliances, including a fridge, stove, dishwasher, range hood, microwave, washer, and dryer. Current lease until Dec. 31, 2024, vacant possession Jan. 2nd, 2025. (id:49269)
Homelife Landmark Realty Inc.
2059 Upper Big Chute Road
Coldwater, Ontario
NEARLY 55 BEAUTIFUL ACRES! RARE OPPORTUNITY TO OWN JUST UNDER 55 ACRES (54.49) ON A YEAR-ROUND MUNICIPALLY MAINTAINED ROAD SITUATED BETWEEN BEAR CREEK AND THE NORTH RIVER. GREATCOMBINATION OF PRIVACY AND NATURE WITH APPROX 36 ACRES OF ACTIVE FARM LAND AND APPROX 17 ACRES OF TREED LAND! PROPERTY BOASTS A LARGE ATTACHED GARAGE, LARGE FRONT PORCH & REAR DECK,4000+ SQUARE FEET OF LIVING AREA, SPACIOUS PRIMARY BEDROOM W/ENSUITE & WALK-IN CLOSETW/UPPER STORAGE, PANTRY, ATTACHED GREEN HOUSE, HIGH CEILINGS WITH AMPLE OPEN SPACE & WALK-OUT BASEMENT WITH IN-FLOOR HEATING ROUGHED IN & ATTACHED FIREWOOD STORAGE AREA. IN-LAWSUITE CAPABILITY IN BOTH THE BASEMENT AND UPPER FLOOR INCLUDING ROUGH-INS FOR WASHROOMS.TWO LARGE COLD ROOMS AND A BASEMENT THAT CAN BE FINISHED TO SUIT. 3 SEPARATE STORAGEBUILDINGS & 3 SEPARATE ENTRANCES TO THE ACTIVELY FARMED FIELD. 200 AMP PANEL AND MANUAL GENERATOR PANEL. WITHIN CLOSE PROXIMITY TO GREAT DINING EXPERIENCES, MULTIPLE SKI HILLS, GOLF COURSES, MARINAS, GEORGIAN BAY, TRANS-CANADA TRAIL, EQUESTRIAN FACILITIES (OR CREATE YOUROWN HERE!), SNOWMOBILE & ATV TRAILS WHILE ONLY 10 MINUTES TO HWY 400, 30 MINUTES TO BARRIE,20 MINUTES TO MIDLAND OR ORILLIA AND 5 MINUTES TO DOWNTOWN COLDWATER AMENITIES. CALL TO SCHEDULE YOUR PRIVATE TOUR TODAY! (id:49269)
Bob Bush Realty Inc.
57 Lakeport Road Unit# 604
St. Catharines, Ontario
Perched in the heart of Port Dalhousie, one of the most sought-after waterfront destinations in St. Catharines, 604-57 Lakeport Road offers an unparalleled living experience. This luxury waterfront condo is just steps from the beach, restaurants and the wholesome downtown core of Port Dalhousie, blending modern living with natural beauty. Complete with extreme attention-to-detail and carefully thought-out finishes, it is simple to notice how this particular unit of Royal Port is special. Positioned beautifully, this 1,266 square foot corner unit features a wraparound terrace that spans the exterior of the home. With access from both the main living area and the primary bedroom, taking in the surrounding water views from your own private balcony couldn't be easier. Custom woodwork with embedded ambient lighting, motorized blinds and a gas fireplace with gorgeous surround are just a few of premium finishes that span this unit. With over $50,000 spent in upgrades, there hasn't been a detail missed in the finishing of this unit. Boasting an expansive island with a quartz waterfall countertop, a sleek backsplash and ample storage, the kitchen is certainly impressive. The massive primary bedroom is a serene retreat with a gorgeous 4-piece ensuite, walk-in closet and direct access to the exterior, where you can enjoy fresh air and beautiful scenery. The second bedroom is equally spacious and, with a Murphy bed, offers versatility as a guest room or home office. Ideally suited for a busy professional or a couple looking to downsize from their family home, condo living adds simplicity to day-to-day life. The building itself is meticulously kept and features a spacious main lobby and fabulous roof top patio with panoramic views. Equipped with a convenient storage locker and two underground parking spaces, there are no sacrifices being made here. Enjoy the best of luxury living here at unit 604 of 57 Lakeport Road - a property which truly defines sophisticated comfort. (id:49269)
Revel Realty Inc.
5a - 24 Ronson Drive
Toronto (West Humber-Clairville), Ontario
Take advantage of this amazing opportunity : The seller has decided that, due to the surge in sales this month and reduced inventory, the asking price will be flexible and contingent upon the inventory available at the time of the accepted offer. Currently, the price has been adjusted. NAKED FURNITURE AND LIGHTING has been a symbol of reliability and excellence, providing discerning customers with high-quality solid wood furniture at affordable prices since 1962. Renowned as one of Canada's top destinations for unpainted furniture, our commitment to exceptional quality is evident in every aspect of our business. Our extensive showroom, covering over 10,000 square feet, proudly displays a wide range of solid wood furniture in both unfinished and finished styles.For those aspiring to enter the furniture industry, a prime opportunity awaits. We offer a compelling proposal from a motivated seller, presenting a turnkey business complete with all inventory. This is a unique chance to join a profitable market with a rich legacy and stellar reputation. The asking price is adaptable, based on the inventory available at the time of the offer, ensuring a fair and balanced deal.Seize this opportunity to join NAKED FURNITURE AND LIGHTING, where quality and affordability come together in perfect harmony. Begin your journey to success with us and experience the lasting legacy of craftsmanship and customer satisfaction. **** EXTRAS **** One of the city's largest destinations for solid wood furniture. With diverse choices and customizable finishing options tailored for Canadian designers, seize the chance to own Toronto's most distinctive solid wood furniture store. (id:49269)
Ipro Realty Ltd.
1448-1 West Oxbow Lake Road
Huntsville, Ontario
Remarkable 2.5 acres lakefront property on pristine Oxbow lake. Arguably one of the best quality lakefront lot to be found. Gently sloping , fully treed lot with mature trees. Second to none 400 feet wide sugar white sand beach shoreline assures absolute perfect privacy. Postcard perfect sunny South /East exposure. All this is within 20 minutes drive to the town of Huntsville and all the local amenities. If your desire is to own the highest quality lakefron lot money can buy, look no furhter. (id:49269)
RE/MAX Professionals North
279-281 - 7163 Yonge Street
Markham (Grandview), Ontario
Prime Location Near Steeles & Yonge (Future Subway Station Expansion). High Traffic Corner Unit On 2nd Level With East View Of Courtyard. Right Next To Stairway & Cross-Walk Bridge To Retail Mall And Residential Condo. Multi-Use Complex And Unit Ideal For Retail, Professional Health & Office Uses. Transit Accessible To Ytr & Ttc. Close To Highways 7/407/404. Ample Underground Parking. (id:49269)
Red House Realty
101 - 4438 Sheppard Avenue E
Toronto (Agincourt South-Malvern West), Ontario
This 6,805 sq ft retail condo unit on the main floor is available for sale and offers a hassle-free investment opportunity with a reliable tenant in place. The tenant covers Net rent and T.M.I. expenses. Situated at the intersection of Brimley Rd and Sheppard Ave. E., this property is a rare find with 10% outstanding cap rates. Invest in this property and begin earning immediately, enjoying a strong return on your investment. Additionally, there is ample underground and surface parking available. **** EXTRAS **** Do not go direct. PIN NUMBERS: Suite1-2 126440002, Other1 - 1126440001, Other1 - 59126440059 (id:49269)
Homelife/local Real Estate Ltd.
2904 - 55 Charles Street E
Toronto (Church-Yonge Corridor), Ontario
Brand New 2 Bedroom W/ 2 Bathrooms In The Upscale Luxury Condo of 55 Charles St In Yorkville Area. The Unit Boasts Of Upgraded Finishes And High End Appliances. Great View Of Downtown + The Building Has High End Amenities. **** EXTRAS **** Integrated Fridge, Stove, Dishwasher. Includes Washer & Dryer. (id:49269)
Royal Star Realty Inc.
15 Flax Field Lane W
Toronto (Willowdale West), Ontario
Rare Find Prime North York Perfection! Recently built, Loved And Cared By Owner Chic Urban Design Home! This 2250sqft Light-Filled Fully Upgraded Home Showcases A Free-Flowing Layout And Stylish Accents! 9&1/2 High Ceiling On Main! Premium Hardwood Flooring And Modern Double Pot Lights, Steel And Glass Railing And Built-In Speakers Throughout! Quartz Countertop W/ Waterfall Island, Gas Stove, 36"" Built-In Fridge In Modern Kitchen! 36"" Fireplace In Elegant Family Room! Generously Sized 3 Bedrooms W/ Wainscoting & Floor To Ceiling Windows Bring In Plenty Of Sunshine! Designed For Relaxation, The Spa-Like Primary Bathroom Features Calming Neutral Tones, Double Sink Counter, 24""*48"" Floor Tiles, Free-Standing Bathtub & Glass Shower W/ Huge Shower Bench! Connected To Huge Walk-In Closet W/ Custom-Built Cabinets! Lovely Balcony In 2nd Bedroom! Rooftop Terrace Enjoys Both Views Of Skylines & Peaceful Oasis To The West (Gas Line For BBQ Ready)! **** EXTRAS **** 1&1/2 Garage Has Window For Sun, EV Charging Outlet, Smart Lock & 1 Extra Carport Space! Smart Doorbell Installed & Pre-wired Alarm System! 91 Walk Score, 88 Transit Score! Steps To Subway Station, Shops, Restaurants And A Lot More! (id:49269)
Sutton Group-Admiral Realty Inc.
124 6th Avenue E
Owen Sound, Ontario
Lovely 3+2 bedroom raised bungalow, perfectly situated on a picturesque ravine lot at the end of a quiet cul-de-sac in a popular neighbourhood. This spacious and light-filled home offers an efficient layout. The main floor boasts a welcoming living room with a large picture window, a formal dining room, and a bright kitchen with views over the ravine. Additionally, there are three comfortable bedrooms and a full bathroom on this level. The lower level features a cozy family room with a gas fireplace, two additional bedrooms, a bathroom, a workshop, and a utility room. The home has been meticulously maintained and upgraded, ensuring peace of mind for its future owners. Recent updates include new kitchen worktops and appliances in 2017, a new stove in 2024, upgraded attic insulation to R60, a 100-amp breaker panel (2020), a new fireplace (2017), and new fixtures in the main bathroom (2018). The basement powder room was renovated in 2018, and new flooring was installed in the living room, dining room, hallway, and third bedroom in 2017. Other notable updates include new air conditioning (2017), a new roof (2017), a new driveway (2024), exterior of 12'x10 garden shed and new flooring throughout the basement (2020), including Dri Core under flooring in the family room (2020). The washer and dryer were also replaced in 2017. Step outside to enjoy the serene backyard, featuring a deck and a fenced-in area—a true nature lover's paradise with stunning ferns and diverse tree species. The lot continues 60' down the ravine, a lush greenspace and a bird lovers paradise, connecting you to the Bruce Trail and the Syndenham River, which leads into the beautiful Harrison Park. This home offers the perfect blend of comfort, convenience, and natural beauty. Don't miss out! (id:49269)
Royal LePage Rcr Realty
Lot Kn-1026 Grayling Lake
Wawa, Ontario
Find your safe haven with Lot KN-1026 Grayling Lake (LEASEHOLD land), a precious Northern camping retreat boasting stunning views and sunsets. This beautiful lodge presents a wealth of amenities, including a spacious living room with a wood burning stove, a cozy bedroom on the second level, a generous kitchen with lots of storage space, mudroom, and an additional bedroom or bonus room; perfect for the hunting and fishing gear. Fall in love with the sun-soaked sunroom and adornment of custom knotted wood décor—all meticulously maintained. Metal roof, three plus storage sheds with wood storing boxes, outhouse, outdoor shower, hot water on demand, generator shack and floating dock. Discover the picture-perfect views of Grayling Lake in an isolated nook on the island. Experience world class fishing right at your door step! Welcome to Northern camping, the perfect getaway that you and your family needs. Boat and snowmobile access only. (id:49269)
RE/MAX Generations Realty
3995 Marjory Drive
Chatham-Kent (Chatham), Ontario
Lakefront Development Opportunity: Very rare 45 acre parcel at the mouth of the Thames River and Lake St. Clair. See attached overhead for Lake and River frontage. (id:49269)
Royal LePage Triland Realty
0 Wintergreen Road
North Frontenac, Ontario
'...and into the forest I go to lose my mind and find my soul...' One step into the tree line of this stunning hardwood forested property and you are whisked away to a land of enchantment. Conveniently located just off of Hwy 41, midway between Northbrook and Cloyne and only a few hours from major city centers, the 9+ acre property with 1400+ feet of frontage on a year round municipally maintained road is just waiting for your dream country home build. Hydro is at the road. Driveway is roughed in, which leads to a rustic trappers cabin. Come and visit, you won't want to leave! (id:49269)
Century 21 Granite Realty Group Inc.
7 Richmond Avenue
Kitchener, Ontario
Everything you need is in this rare Victoria Park gem! This charming century home, set on a peaceful cul-de-sac with views of Victoria Park, has been well maintained. Step inside to find a welcoming foyer that leads to a classic floor plan, ideal for both everyday living and entertaining. The bright living room, which flows into a spacious dining area, showcases hardwood floors, original woodwork, and a beautiful stained glass window. The modern chef’s kitchen offers tall soft-close cabinets, quartz countertops, and stainless steel appliances. The main floor also features a handy side entrance with a mudroom, a contemporary three-piece bathroom, and a cozy work-from-home space or bedroom with a skylight. The second floor hosts two generously-sized bedrooms with hardwood floors and a bonus den area with extensive built-in closet. An updated bathroom with a clawfoot tub and classic wainscoting completes this level. The top floor loft serves as a spacious primary bedroom retreat, complete with built-in bookshelves, dual closets, and plenty of room to unwind. The finished lower level adds a bright recreation room or home office, along with additional storage and laundry facilities. Recent updates include a new furnace (2021), A/C (2018), 200 amp electrical panel plus a sub-panel on second floor, and mostly new windows and light fixtures. The fully fenced backyard features a patio, an attached garage, and parking for two cars in the driveway. This home is perfectly situated within walking distance to downtown Kitchener’s restaurants, shops, bike paths, trails, LRT, and the tranquility of Victoria Park. (id:49269)
Royal LePage Wolle Realty
728 Country Squire Road
Waterloo, Ontario
This private 1.12-acre property is surrounded by mature woodland and a pristine natural setting. It is adjacent to the Grand River, South Western Ontario’s primary waterway, and next door to some of the grandest homes in the region. 728 Country Squire Road features a large country home loaded with amenities and upgrades. Recent updates include a chef’s kitchen with modern quartz counters, soft-close cabinetry, and premium appliances; all drenched in natural sunlight from the southern exposure skylights. A generous floor plan offers large bedrooms with direct access to well-appointed bathrooms and walk-in closets. Mechanically renovated and maintained to a very high standard, including boiler and furnace heating, recirculating hot water, and radiant in-floor heating through much of the house. The vast recreation space downstairs houses a gym, a built-in theatre space, a bar, and a walkout to the beautiful yard. The grounds showcase flowering gardens and a broad, wide lawn irrigated with well water (the house has municipal water). Enjoy your country estate from the expansive deck or the concrete stone patio surrounding a large, boiler heated in-ground swimming pool. Residents will also be thrilled by the immaculate 864 sq ft two-storey detached workshop, with radiant heated floors via a separate high efficiency boiler. Also includes a 2-piece bathroom, parking for 4 vehicles and attic. Notice the side parking to the workshop with a 34’ concrete driveway prepared for RV use, including 50 AMP electrical service, water line and sewage cleanout to the Septic system. Between the large driveway, the workshop and a large two-car attached garage, there is room for large gatherings with the equivalent parking. This location is truly unique to Waterloo. Surrounded by GRCA protected areas, discerning Buyers should rest assured of future privacy for this luxury enclave. A chance to own a legacy piece of property. Visit the brokerage website for all the information and video. (id:49269)
Benjamins Realty Inc.
955&957 Bloor Street W
Toronto (Dovercourt-Wallace Emerson-Junction), Ontario
Located in Dovercourt Village the two buildings anchor the south-west corner of Bloor Street and Delaware Avenue, just sixty-six meters from the Bloor Subway, Delaware Entrance, Ossington Station across the street. Together 955 & 957 Bloor St West provide a contiguous parcel with Bloor Street frontage of 49.8 FT. and total lot area of 5,005.22 SF. The properties combined, provide eight (8) residential rental units on floors 2 & 3 and at street level two (2) commercial-retail units, with basements fronting Bloor Street. Permitted boulevard parking provides four (4) spaces along Delaware Avenue. The buildings are fully occupied. The mid-summer 2025 lease expiry of both street level C/R units, provides opportunity to conjoin the units, reposition the retail space upgrade tenant and rent, reflecting the larger space format with high visibility corner exposure. **** EXTRAS **** 955 & 957 Bloor St. W. | PIN: 212820073 (955) & 581030059 (957) |Legal: PLAN 329 BLK T PT LOT 29 (955) & PLAN 329 BLK T PT LOTS 28 & 29 (957)Markovits, Rose; Markovits, Herman (955) MARKOVITS ENTERPRISES AND INVESTMENTS LIMITED (957) (id:49269)
Royal LePage Real Estate Services Ltd.
50 Emmerson Avenue Unit#101
Ottawa, Ontario
Enjoy condo living in this gorgeous ground floor unit, 2 bed, 1 bath, with amazing natural light from the large windows in the large living room, perfect for entertaining or relaxing at the end of the day. The primary bedroom includes a large closet with extra storage in a separate back room. This unit has a large 3pc bathroom, linen closet and in-unit laundry with storage. Amenities include a storage locker, bike storage, gym and sauna. Location doesn't get much better. Unit 101 is the ONLY ground floor unit and is steps from the parking spot - Take a stroll, bike ride or x-country ski along the Kichi Zibi Mikan parkway or just enjoy the sunset along the river. Then visit the Parkdale Market, and enjoy one of the many shops, coffee bars and restaurants in Hintonburg and Westboro. Heading downtown, hop on the nearby LRT or cross the river to the Gatineau hills. Whatever you're thinking, it's all here, come check it out! 48hr. irrevocable on offers. (id:49269)
Greater Ottawa Realty Inc.


