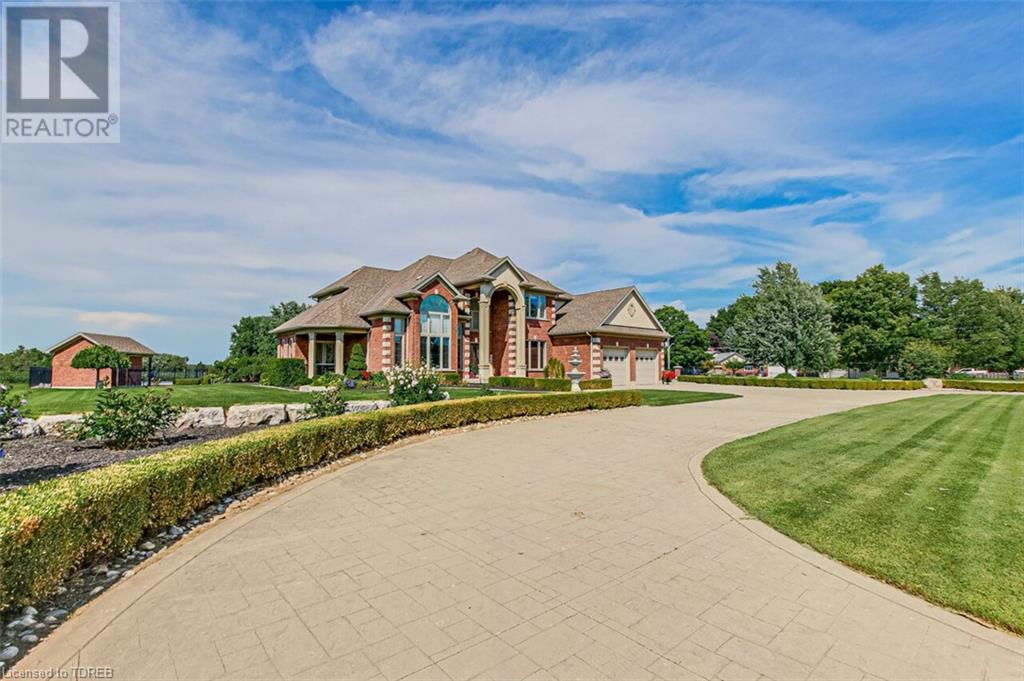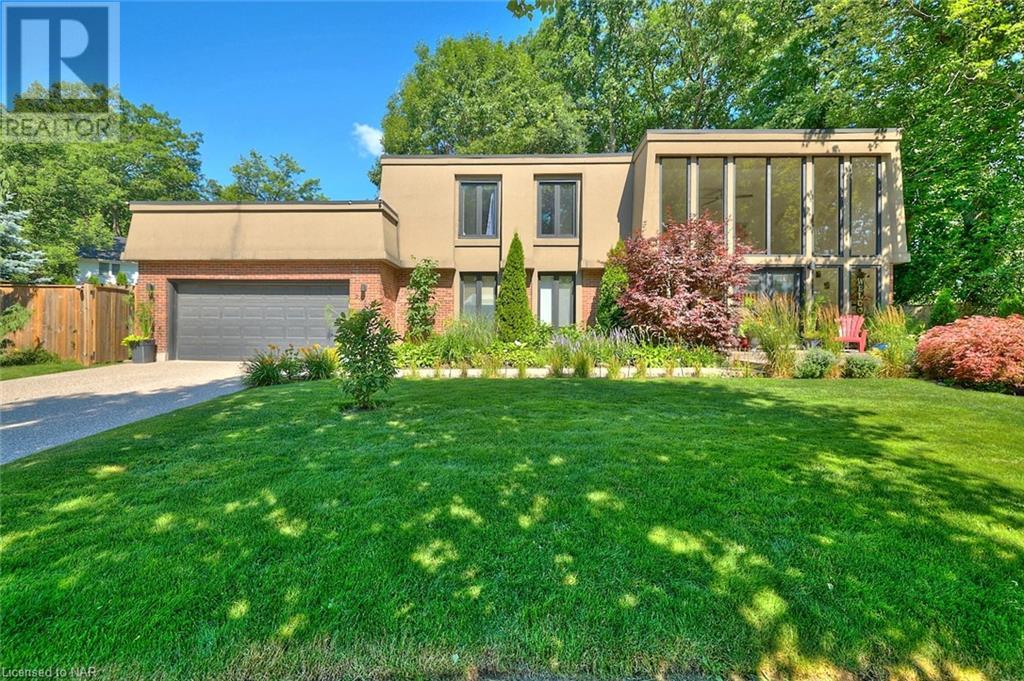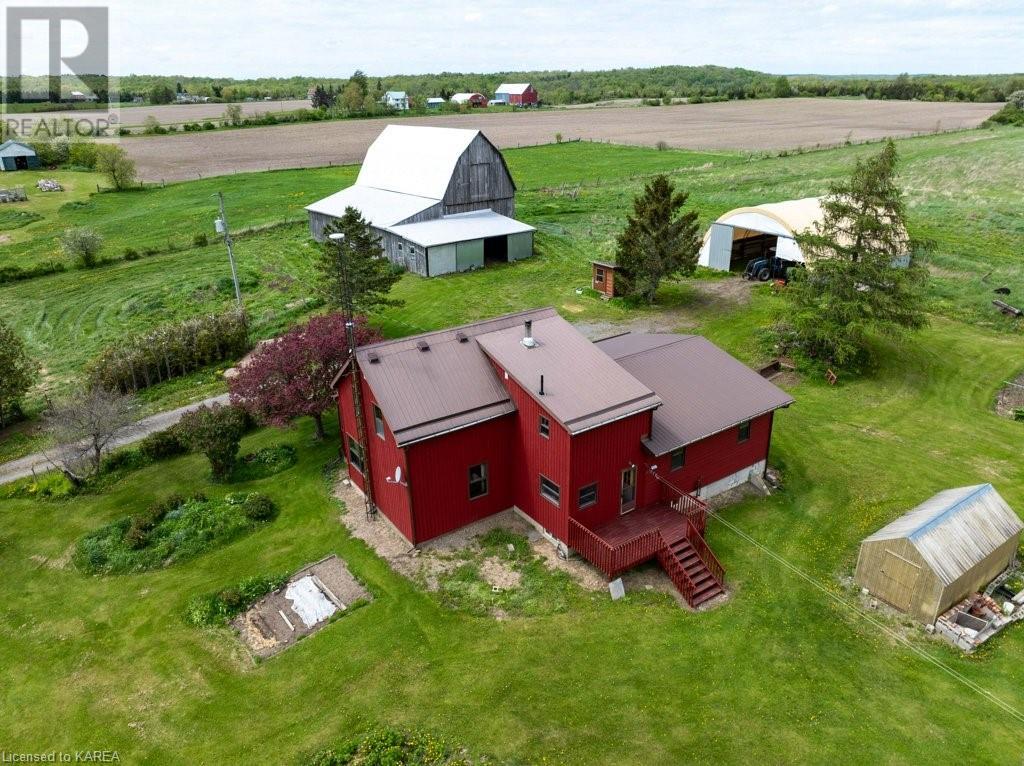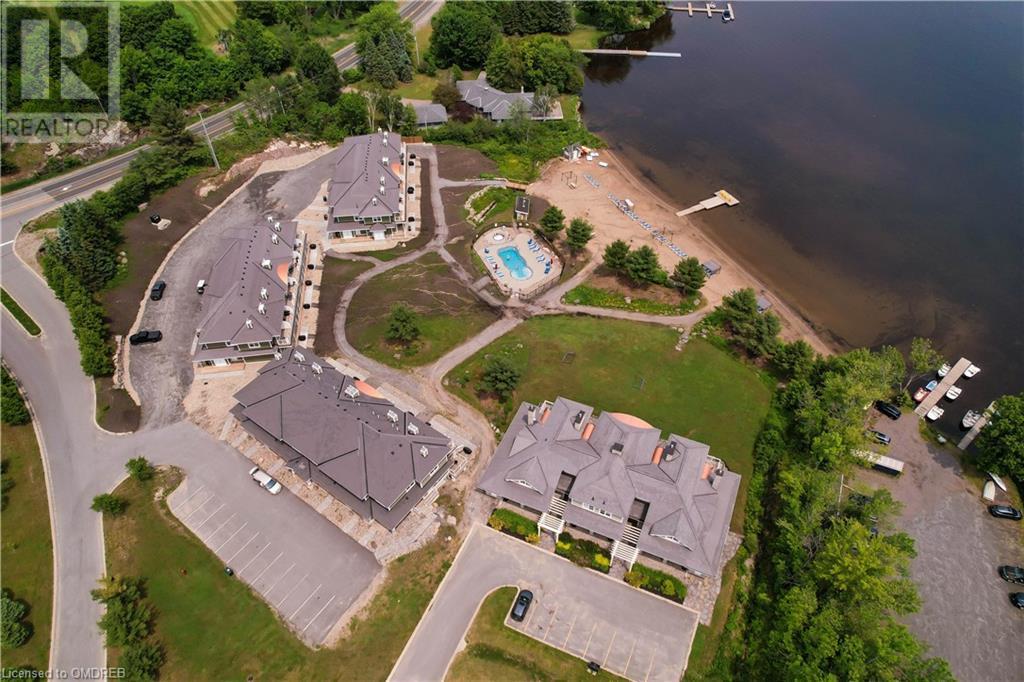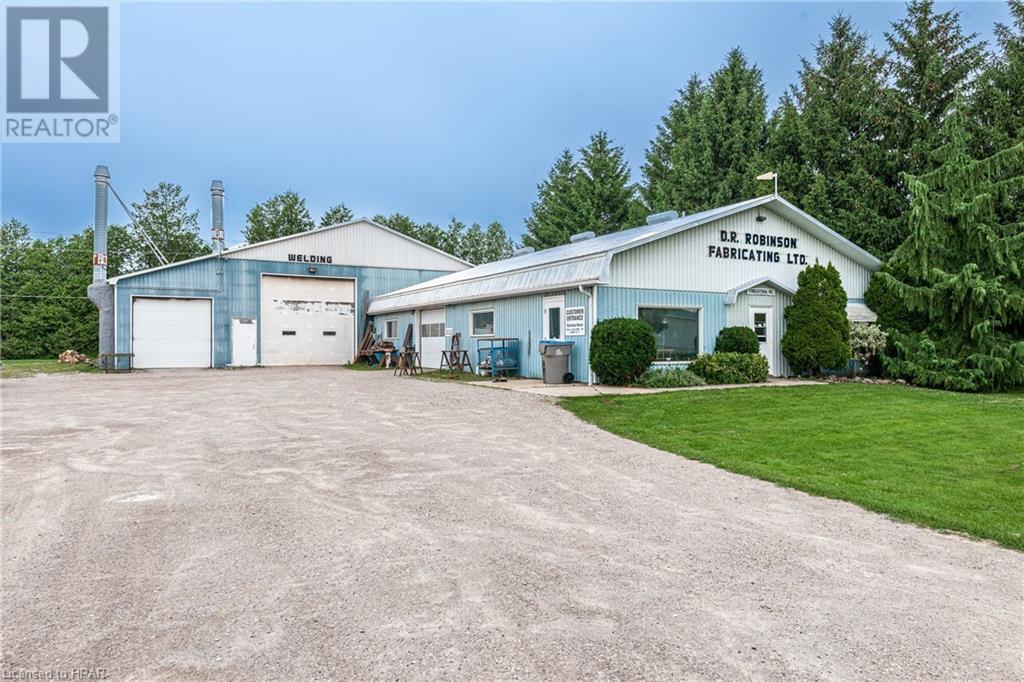56170 Heritage Line
Straffordville, Ontario
Occupying a private 1.5 acre gated estate is a 5,200 sq.ft. custom built residence as glamorous as any in Elgin County. This compound was designed with entertaining in mind & was built for the entire family. The lush property creates a dream like sense of privacy & seclusion. After arriving at the estate, one immediately notice the wrought iron fencing, power gates, custom landscaping, impressed concrete drive & walkways. Upon entering through the front door into this magnificent residence you can’t help but notice the impressive front foyer with 18' ceilings, tile floors & custom spiral staircase. The front living room offers a “barrel vaulted” ceiling & huge gas fp. The home boast many floor to ceiling window walls which seemingly erase any boundary between indoors & out. The gourmet cherry kitchen with center island, corner pantry, stainless appliances & quartz counter tops is massive in scale. The formal dining rm with custom mouldings opens onto a covered porch. A sunken family room is strategically placed off the kitchen. Moving upstairs you will find the owners area through private double doors. This hotel-like suite is fit for a queen. The bright master boasts an intimate fireplace with attached ensuite bath. Twin sinks, soaker tub & huge glass shower make this the ultimate escape. Completing this space is a full walk-in closet. Three additional bedrooms can be found on this level with large closets and 5pc. washroom. The lower level is completely finished with a large open area recreation/games room & another 3pc. bathroom. Step outside this home and discover many outdoor sitting areas & extensive gardens A rear yard oasis with 20'x40' salt water pool, detached pool house & 3pc. bath is surrounded by interlock patios and gardens. To the East of the lot and through a private gate is a 40'X32' heated brick shop with infloor heat & 2pc. bath. Just too many features to list in this exceptional residence! Come see for yourself the best that Bayham has to offer. (id:49269)
Coldwell Banker G.r. Paret Realty Limited Brokerage
2459 Noella Crescent
Niagara Falls, Ontario
ONE-OF-A-KIND ARCHITECTURE + BACKYARD OASIS!! Welcome to this stunning architecturally designed and built home in Niagara's Most Desirable Neighbourhood; Rolla Woods, located in the true Northend proximal to excellent schools, parks, Niagara-on-the-Lake and highway access. This unique bright and spacious home sits on an oversized pie shaped lot surrounded by mature trees & features over 3200 Sqft of total living space. The exterior welcomes you with manicured gardens, aggregate driveway and walkway to grand entry with floor-to-ceiling windows in the foyer and living room. Entry into this home is captivating from the winding metal staircase overlooking the incredible foyer, to the cathedral ceilings in the living room w/magnificent cobblestone wood burning fireplace and hardwood floors. Enjoy the treed views through the massive windows and sliding door access to park-like backyard. The separate dining room is open concept to LR and flows to the immaculate kitchen and mud room with multiple access to rear and inside access to double garage. The main floor continues w/den, main floor laundry room w/3 pc bathroom. The upper level has 3 bedrooms with the Primary bedroom having ensuite privilege to large 4 pc bathroom w/double sinks, renovated shower and updated flooring. The upper level is complete with a rooftop terrace overlooking an incredible view of this estate. The basement is fully finished w/large rec room w/gas fireplace and updated wetbar, an updated 3 pc bath w/tiled shower, a 4th bedroom, huge utility room for storage and large cold cellar. The backyard oasis is a must-see with the sprawling deck of the back of the house plus a deck and canopy covering the heated pool! This property is a MUST-SEE and many upgrades have been completed within the last year including: NEW FURNACE & A/C, POOL LINER, GAS HEATER FOR POOL, RENOVATED BASMENT BATHROOM & SHOWER IN UPPER BATHROOM, TILED KITCHEN (over $50,000). Check out beautiful video tour! (id:49269)
Royal LePage NRC Realty
1329 Eden Grove Road
Lansdowne, Ontario
Welcome to 1329 Edengrove Road, a stunning 100+ acre hobby farm located in the heart of Lansdowne. This unique property, offered for the first time in 33 years, boasts a prime location with easy access to all amenities including a year round county road that is plowed 24 hours a day in the winter, easy access to essential emergency services, schools, a library, and thriving recreational facilities (Agricultural Fairground) making it the perfect blend of rural tranquility and modern convenience while also presenting the opportunity for self sufficiency to those who are so inclined. The property features mixed-use zoning, presenting endless possibilities for both residential and commercial endeavors. The Farm use land is composed of pastures and hayfields allowing for a myriad of uses or appealing to the avid hunter. A large barn and a spacious storage building provide ample space for all your farming needs, while the charming three-bedroom farmhouse stands as a testament to classic architecture seamlessly blended with modern updates. The farmhouse has been thoughtfully renovated to include a more open floor plan, enhancing the flow and functionality of the living spaces. The addition of a beautiful, large kitchen is a chef’s dream, designed to be the heart of the home where family and friends can gather. An oversized garage complements the property, offering plenty of room to store and maintain farm equipment. This idyllic property at 1329 Edengrove Road is more than just a home; it’s a lifestyle. Embrace the opportunity to own a piece of Lansdowne’s pastoral beauty, where every sunset over your expansive acreage feels like a retreat from the everyday. Don't miss your chance to make this extraordinary hobby farm your own. Home, well, septic, WETT inspection is available! (id:49269)
Gordon's Downsizing & Estate Services Ltd
1869 Highway 118 West Unit# Bhvb-201
Bracebridge, Ontario
Welcome to Touchstone Resort Muskoka! Just minutes outside of Beautiful Bracebridge, this breathtaking Resort is located on the prestigious Lake Muskoka. Bright, fully furnished, 657 sqft, 1 Bedroom, 1 Full Bathroom villa is the perfect Four Season Escape for your family! Spectacular waterfront views from your private deck with burner grill & just steps from the private beach, you will enjoy the sunlight almost all day around. This unit features high-speed Internet, ensuite laundry & a gas fireplace. Touchstone Resort offers a fully managed rental program for this investment. The resort fully manages a rental program from which you can benefit. After a long day of playing at the park, tennis courts and swimming at the pool/private beach, or winter fishing/skating on the lake you can dine at your choice of 2 gourmet restaurants in the resort (or making your own grill meal on your terrace), and get a massage at the luxurious spa. Private parking included. (id:49269)
Real Broker Ontario Ltd.
1212 Bruce Road 40
Arran Twp, Ontario
Step back in time with this charming 1907 schoolhouse, completely renovated, nestled on a serene .88-acre lot surrounded by peaceful pastures. The fully fenced yard offers both privacy and the perfect setting for outdoor enjoyment. The original front doors are a nostalgic nod to the school's storied past, and yes, the school bell is still intact, ready to ring in your next chapter. Inside, you'll find an open-concept layout that makes the most of the generous high ceilings, creating a bright and airy space that feels both welcoming and spacious. Ceiling fans are thoughtfully installed in most rooms, ensuring comfort throughout the seasons. The one-level living offers ease and accessibility, with everything you need conveniently laid out on a single floor, in an open concept design. Whether you're looking for a unique home full of character or a peaceful retreat with a story to tell, this former schoolhouse has it all. With its blend of historic charm and modern-day convenience, it’s not just a place to live—it’s a place to create lasting memories. Come and see for yourself why this rare find is truly one-of-a-kind! (id:49269)
Royal LePage Rcr Realty
Ranger Lake
Searchmont, Ontario
Very well cared for and comfortable independent cottage complete with bathroom and septic field, running water. Complete solar system. Ready for 4 seasonal usage. Cottage has good sized bedrooms, west facing sundeck and bedroom balcony. Detached sauna building has 2PC shower/vanity. Double car 24' x 24' garage plus car port (id:49269)
Castle Realty 2022 Ltd.
2786 Highway 34 Highway
Hawkesbury, Ontario
Discover the perfect blend of historical charm, modern amenities, and endless potential with this remarkable 57-acre farm. This 5-bedroom, 5-bathroom home, built in 1813, beautifully combines old-world elegance with modern comforts, making it ideal for large families or multi-generational living. Currently fully tenanted, the home offers flexibility for future personal use or customization. Equestrian enthusiasts will appreciate the 12-stall barn, scenic outdoor riding areas, 150' x 90' indoor riding arena, and heated viewing room. A separate 2-bedroom, 1-bathroom apartment provides additional living space or rental income opportunities. The property also features a charming antique shop leased to a local enthusiast and passive income from a reliable cell tower lease. Currently generating over $10,000/month, this unique property offers both residential appeal and vibrant income potential. Contact us today to explore this exceptional opportunity. (id:49269)
Exp Realty
2786 Highway 34 Highway
Hawkesbury, Ontario
Welcome to this exceptional 57-acre farm property designed for maximum profitability and charm. The equestrian facilities feature 12 stalls, scenic outdoor riding areas, a vast 150' x 90' indoor riding arena, and a heated viewing room. The 5-bedroom, 5-bathroom house, built in 1813, combines old-world charm with modern amenities, perfect for room rentals or multi-generational living and is fully tenanted. A separate 2-bedroom, 1-bathroom apartment provides additional rental income opportunities. Enjoy passive income from a reliable cell tower lease, adding to the property's revenue. There's also a charming antique shop, leased to a local antique enthusiast. This property generates over $10,000 of revenue per month, offering a rare blend of stability, diversity, and growth potential. Contact us for more details about this exceptional investment opportunity. (id:49269)
Exp Realty
1 Industrial Road
St. Marys, Ontario
Thriving welding and fabrication business and building available for acquisition. This is an excellent opportunity for those seeking to own a thriving, turn-key business. With over 35 years under the same ownership, the business has built a solid and loyal customer base. The property, situated on a generous 0.5-acre lot with room for expansion, includes a 5,000+ sq. ft. building featuring 16-foot-high ceilings in the main work area, two overhead doors, a fully equipped and certified paint shop with a third overhead door, and an office area. The sale comes complete with all essential equipment, such as a lathe, brake press, plasma cutter, hoists, and more. Conveniently located in the east end of St. Marys, just off the main street in an industrial area. Click on the virtual tour link, view the floor plans, photos, and layout and then call your REALTOR® to discuss this great opportunity! (id:49269)
RE/MAX A-B Realty Ltd (St. Marys) Brokerage
5840 Telfer Road
Sarnia, Ontario
BEAUTIFULLY RENOVATED HOME ON A PICTURESQUE 1 ACRE TREED LOT WITH A DOUBLE DETACHED HEATED GARAGE. IT FEELS LIKE COUNTRY BUT IT SURE CLOSE TO ROCK & ROLL. OPEN CONCEPT LAYOUT WITH CENTER ISLAND KITCHEN ,(APPLIANCES INCLUDED) AND HUGE MAIN FLR BATHROOM. WHOLE 2ND FLR MASTER BEDRM. LARGE FAMILY RM WITH GAS FIREPLACE, PATIO & BARBECUE AT BACK DOOR, TOO MANY UPGRADES TO LIST, A MUST SEE TO APPRECIATE. (id:49269)
Initia Real Estate (Ontario) Ltd.
K246 Hwy 11
Mine Center, Ontario
New Listing A large family home nestled in the tranquility of unorganized territory and near Bad Vermillion Lake, known for its great fishing!! Built in 2018 this home offers 2800 sq ft of living space. Inside, you'll find a spacious, well-maintained home with all the essential amenities including 4 bedrooms and 2 1/2 baths above grade with an office and open loft. This charming property offers the perfect blend of seclusion and comfort. Spanning over 8+ acres, this home is a haven for nature lovers and those seeking a peaceful retreat away from the hustle and bustle of city life. The expansive grounds provide ample space for gardening, hobby farming, outdoor activities, or simply enjoying the serene surroundings. Approx 3.5 acres fenced with a 20 x 30 barn. Large deck and 20 x 24 garage/storage space. Close proximity to Mine Center public and private school. rrd (id:49269)
RE/MAX First Choice Realty Ltd.
626 Queen St E # 3
Sault Ste. Marie, Ontario
A GREAT OPPORTUNITY TO RUN YOUR OWN BUSINESS. LOCATED IN DESIRABLE DOWNTOWN AREA, THIS SPACE HAS BEEN RENOVATED AND DESIGNED FOR SPA STYPE SERVICES AND WITH ALL OF THE INCLUSIONS CREATES A TRULY TURN-KEY OPERATION. OPEN AREA HAS PIPELESS FOOT BATH AND INCLUDES SEVERA PRIVATE TREATMENT ROOMS. LOUNGE ROOM ADJACENT TO THE RECEPTION IS ALSO INCLUDED. GREAT LAYOUT. FULL LIST OF EQUIPMENT AND CHATTELS AT LBO. LEASE RATE IS $2,000/MONTH PLUS HST INCLUSIVE OF UTILITIES. 750 sqft (id:49269)
Century 21 Choice Realty Inc.

