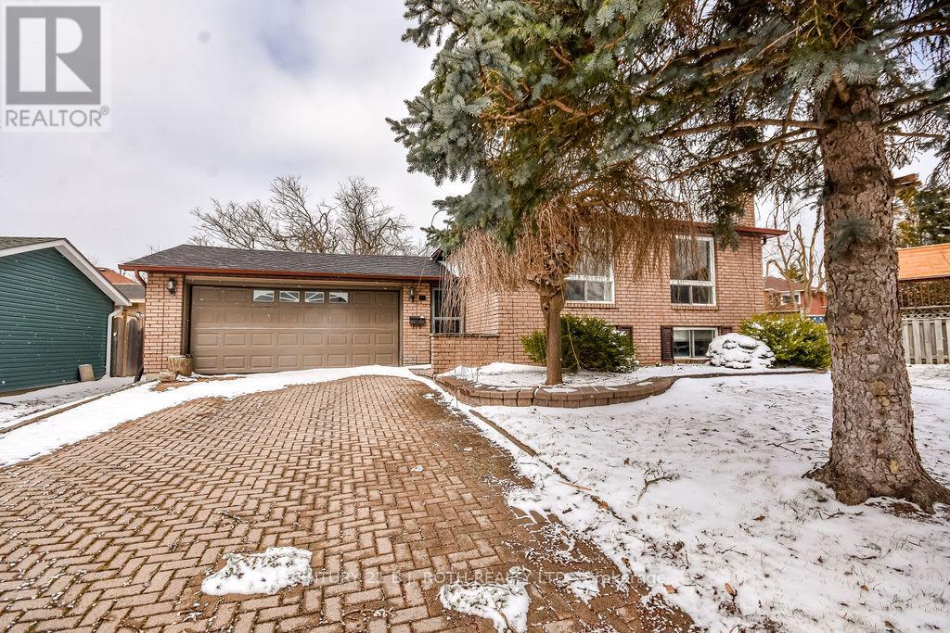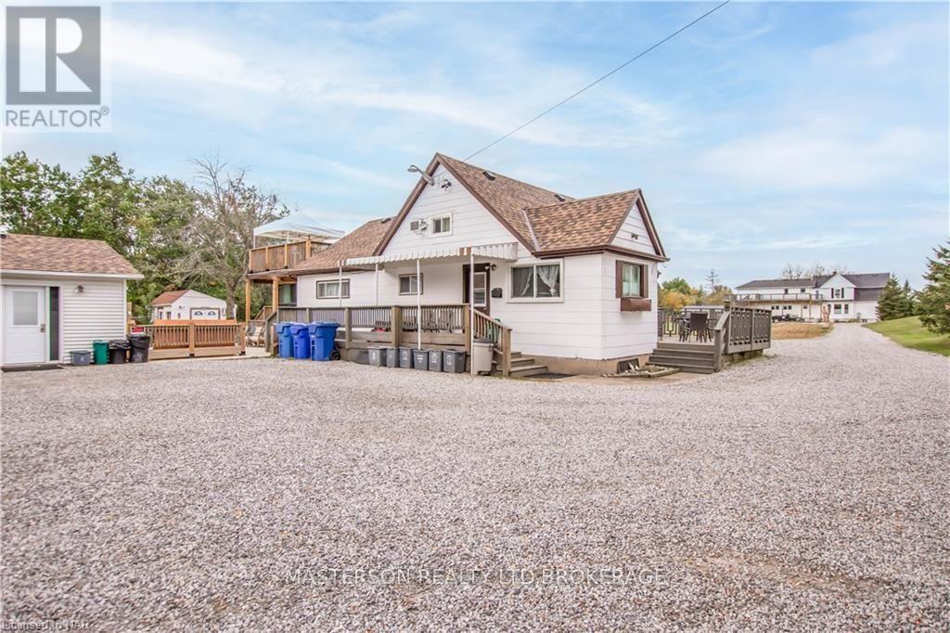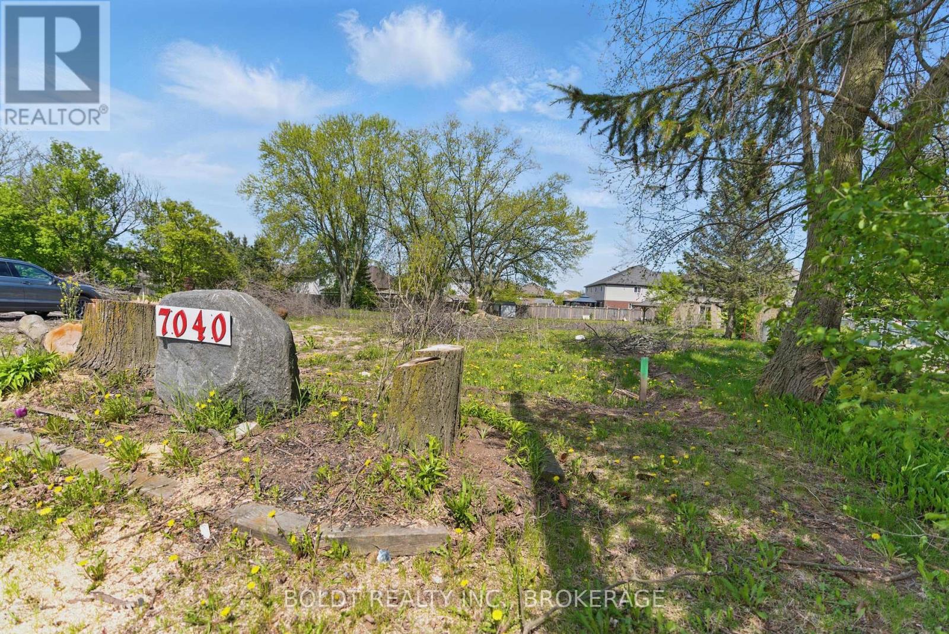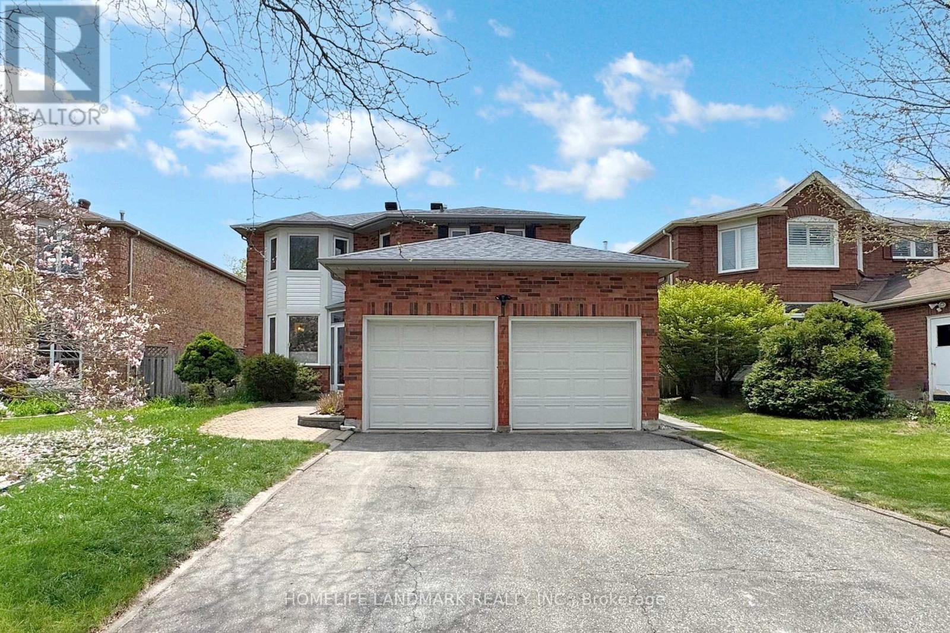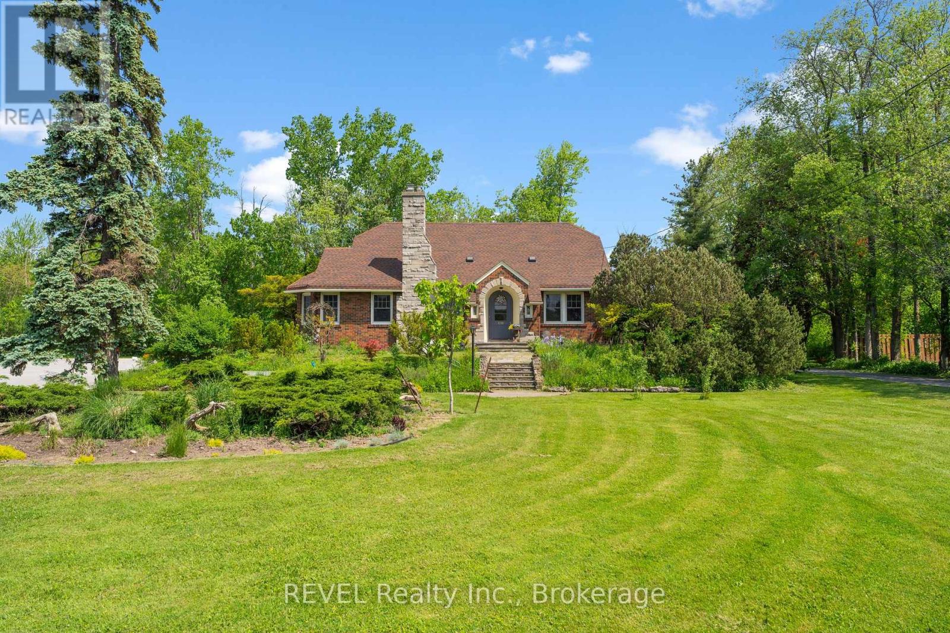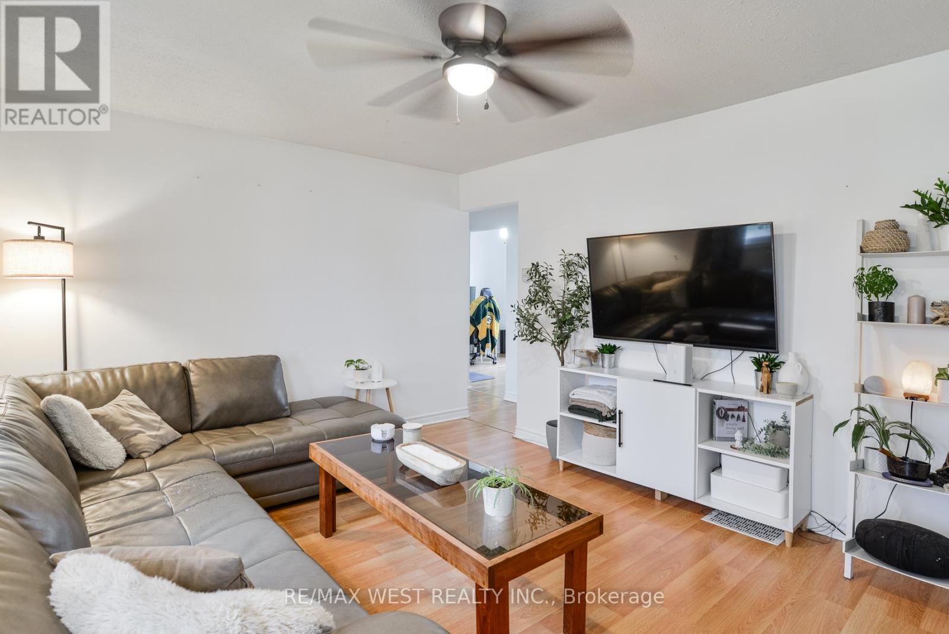21 Wells Crescent
Barrie (Sunnidale), Ontario
Enormous Lot (12,195 ft2; 1/4-acre) in a family neighbourhood on a quiet cres close to everything! This brick bungalow has so much room for a large family with 3 bedrooms up and 1 bedroom down with room to make more bedrooms from the extra large laundry room or reworking the smaller craft room. Features large living/dining area, huge rec room, 2 full baths and unistone drive and patio. Please use forms attached to listing when submitting an Offer. (id:49269)
Century 21 B.j. Roth Realty Ltd.
9208 Lundys Lane Lane
Niagara Falls (Forestview), Ontario
Beautiful 1 1/2 storey home with additional residence and bunk houses on a 1.92 acre lot backing on to Niagara Falls golf course which is now inside the urban boundary and secondary plan is to be complete by Dec 2025 with a mixed Residential/Commercial zoning. This property has been rented to golfers, baseball teams, weddings and has a volleyball court, horseshoes and many other games for entertaining . The main house has 7 bedrooms with wrap around patio with patio bar set up which is perfect setting for view of golf course and Bbqing. The main floor has 4 bedrooms with a games room and walks up to 2 bedrooms with access to outside patio . The basement also has bedroom , kitchen and laundry room. This house plus additional accessory buildings can accommodate up to 24 people and all furniture, beds, bunk beds, patio furniture and appliance are included. This property has so much potential for future development with residential and commercial in future uses and can be purchased with 9268 Lundys lane to have over 4 acres of developable land for mixed residential / commercial development. (id:49269)
Masterson Realty Ltd
Pt 3 - 7040 Garner Road
Niagara Falls (Forestview), Ontario
Build your dream home on this FULLY SERVICED lot (44' x 165') in Niagara Falls' desirable south end without being locked into a builders restrictions! This prime vacant lot offers the perfect opportunity to design a custom home tailored to your lifestyle, whether you want a modern masterpiece, a cozy family retreat, or a luxurious backyard oasis with room for a pool. Located just minutes from Costco, Niagara South Hospital, top-rated schools, parks, and scenic trails, this lot combines convenience with serenity. With quick access to the QEW, commuting is a breeze, while nearby shopping, dining, and recreation ensure everything you need is within reach. Don't settle for a pre-designed home, seize this rare chance to create something truly unique in one of Niagara Falls' most sought-after neighborhoods. Act fast as lots like this don't stay available for long! Contact us today to start turning your vision into reality. (id:49269)
Boldt Realty Inc.
40177 Con 4 Road
Wainfleet (Marshville/winger), Ontario
Surrounded by trees, trails and privacy! Located conveniently where Wainfleet, Welland, and Port Colborne meet, this 24-acre forested property has been owned and cared for by the same family for 50 years. 40177 Concession 4 offers a well-built 2,564 sq. ft. side split home with garage, workshop and tons of parking! The stone & brick 4 bedroom, 2 bath home has a nice covered front porch that opens into a large entry hall. The main floor includes a bright living room with hardwood floors, kitchen with a breakfast nook that overlooks the trees out back, and a separate dining room with sliding doors leading to a deck.Three of the four bedrooms are together on one level along with a five-piece bathroom. A ground-level family room, just a few steps down from the main level, features a wood stove and access to the backyard, along with the fourth bedroom, a second bathroom, and laundry. The basement is large and open, well-suited for all of your storage needs. Heating and hot water run on an efficient on-demand system (2021) plus Central Air cools the home. You'll be prepared for both work and play, with an attached double garage plus a detached 24' x 20' garage/workshop with hydro, long paved driveway and parking area. With 24 Acres you have your own private wilderness with trails for hiking or ATVs, a pond, fruit trees, a fire pit, and plenty of space to explore or simply sit and enjoy the quiet. All this is just minutes from the conveniences of town and with easy access to main roads for commuting to the rest of Niagara and Hamilton. (id:49269)
RE/MAX Niagara Realty Ltd
7 Lancashire Road
Markham (Unionville), Ontario
Welcome to this well-maintained 4-bedroom detached home in the heart of prestigious Unionville, nestled on a quiet, sidewalk-free street within a top-ranking school district. The main floor boasts hardwood flooring, bright and spacious living and dining areas, a full-sized kitchen with a large breakfast nook and ceiling-height window overlooking the private backyard, plus a cozy family room with a wood-burning fireplace and walk-out ideal for entertaining. A mudroom with interior garage access and a separate side entrance adds everyday convenience. Upstairs, the spacious primary bedroom features a walk-in closet and a private 4-piece ensuite, while three additional bedrooms share another full bathperfect for family living. The finished basement offers flexible space for recreation or extended living. Located near top-rated schools including Justin Martyr Catholic ES, Coledale PS, Unionville HS, and St. Augustine Catholic HS, and minutes to Hwy 404/407, GO transit, Markham City Centre, grocery stores, library, restaurants, and more (id:49269)
Homelife Landmark Realty Inc.
1043 Stuffles Crescent
Newmarket (Stonehaven-Wyndham), Ontario
Awesome Home In The Best Area Of Newmarket! Beautiful Layout With Brightly Huge Family Room! Upgrade Kitchen Cabinet And Granite Counter Top! High Open Celling! Stairs Up To Second Floor With Big Sitting Area In The Center! Close To Park, School, Highway 404, Shopping And Much More....... (id:49269)
Royal LePage Peaceland Realty
338 - 28 Prince Regent Street
Markham (Cathedraltown), Ontario
Move In Immediately; Newly installed Laminated floors for both bedroom;s A Very Lovely Community In Cathedraltown 2 Bedroom Corner Unit With An Oversized Functional Walk Out Balcony, Upgraded With Outdoor Composite Tiles,Unobstructed View Of The Pond, Stainless Steel Appliances, Granite Countertops, 9' Ceilings, Laminate Flooring Throughout And Close To Amenities. Convenient To 404/ Public Transportation, Shopping,Entertainment. Schools, Parks,& Restaurants. (id:49269)
Homelife New World Realty Inc.
25 - 196 Pine Grove Road
Vaughan (Islington Woods), Ontario
Welcome to 196 Pine Grove Road, a stunning stacked townhome nestled in the heart of Woodbridge at the sought-after intersection of Islingtonand Langstaff. This beautifully upgraded 2-bedroom, 2-bathroom unit offers contemporary elegance, comfort, and functionality-all in one sleekpackage. Step into a bright, open-concept layout where the modern kitchen flows seamlessly into the spacious family room. Enjoy high-endfinishes including quartz countertops, a stylish center island, and premium stainless steel appliances perfect for entertaining or relaxing in style.Retreat to your primary suite featuring a luxurious frameless glass shower and modern fixtures. This well-appointed unit is thoughtfully designedwith balconies at both ends, fooding the space with natural light and providing outdoor access from both the front and rear of the home. KeyFeatures include 2 Bedrooms, 2 Full Bathrooms, Open Concept Living & Kitchen Area, Quartz Countertops & Centre Island, Stainless SteelAppliances, Frameless Glass Shower in Master Ensuite, End-to-End Natural Light with Dual Balconies, and Located in a Desirable WoodbridgeCommunity. Don't miss your chance to own this modern gem in one of Vaughan's most desirable neighborhoods. Ideal for professionals,couples, or downsizers seeking low-maintenance luxury living close to all major amenities. 896sqft + 60sqft balcony (id:49269)
RE/MAX West Realty Inc.
2 Brookgreene Crescent
Richmond Hill (Westbrook), Ontario
Rare Fabulous 3 Bedroom Bungalow in Highly Sought After Westbrook Community. Double door entry, thousands spent on updates, open concept living area, family room with Vaulted ceilings, gas fireplace, and walk out to 10x20 foot deck. Formal dining room, spacious living room, California Shutters, bright open concept kitchen with granite countertops and walkout. Primary Bedroom with full ensuite, including a soaker jacuzzi tub. Separate entrance to 3 bedroom in-law suite. Sunroom with hot tub, double garage, interlocking drive. Incredible location close to all amenities. Amazing value, simply must be seen! (id:49269)
RE/MAX West Realty Inc.
374 William Dunn Crescent
Newmarket (Summerhill Estates), Ontario
Spotless Energy Star Home. 9Ft Ceilings On Main Floor, Open Concept, Gas Fireplace, Patio, Silent Flr Const, Hardwood Floors. Stunning Home. Large Ensuite (Sep Shower), Large Walk-In Closet. Walk In From Garage, Close To School,Park,Small Pond, Plaza And Yonge. (id:49269)
Royal LePage Peaceland Realty
1210 Garrison Road
Fort Erie (Crescent Park), Ontario
This beautiful, character-filled home or business or both is move-in ready!! This incredible 3 bedroom (1 main floor) 2 bath home is straight, solid, and tastefully renovated to maintain its charm and character. As you enter, you'll be greeted by a gorgeous gas fireplace in the living-room, perfect for cozy nights in. The new kitchen features heated floors, a pantry/coffee nook and plenty of natural light provided by all the new windows. Hardwood flooring runs throughout the home, complemented by plenty of wood trim and baseboards. The formal dining-room is perfect for hosting gatherings and the generous sized bedrooms provide plenty of space for everyone. Create you own space in the high and dry spacious basement. Outside, there are two driveways lined beautifully with magnolia and redbuds that provide plenty of parking space, and a double car garage with entrance and exit garage doors. The home is also zoned commercial, offering a multitude of options for its use. Additionally, this solid brick home is on a 117' X 233' lot and conveniently located to schools, shopping the QEW and Bridge to USA. This home truly has it all- character, charm and modern updates. Don't miss out on the opportunity to make it yours!! (id:49269)
Revel Realty Inc.
122 Raglan Street
Essa (Angus), Ontario
Charming Detached Home Backing On To Angus Morrison PS. Amazing Starter With Bright Living Space, 2 Bedrooms Plus 2nd Floor Loft, Open Concept Kitchen, Renovated Bathroom, Updated Eaves/Furnace/Ac/Gas Fireplace (2021). Walkout To Private Yard With Large Patio And Mature Trees. Walking Distance To All Amenities And Short Drives To Barrie And Alliston. Offers Anytime. Great Value - Don't Miss Out!!! (id:49269)
RE/MAX West Realty Inc.

