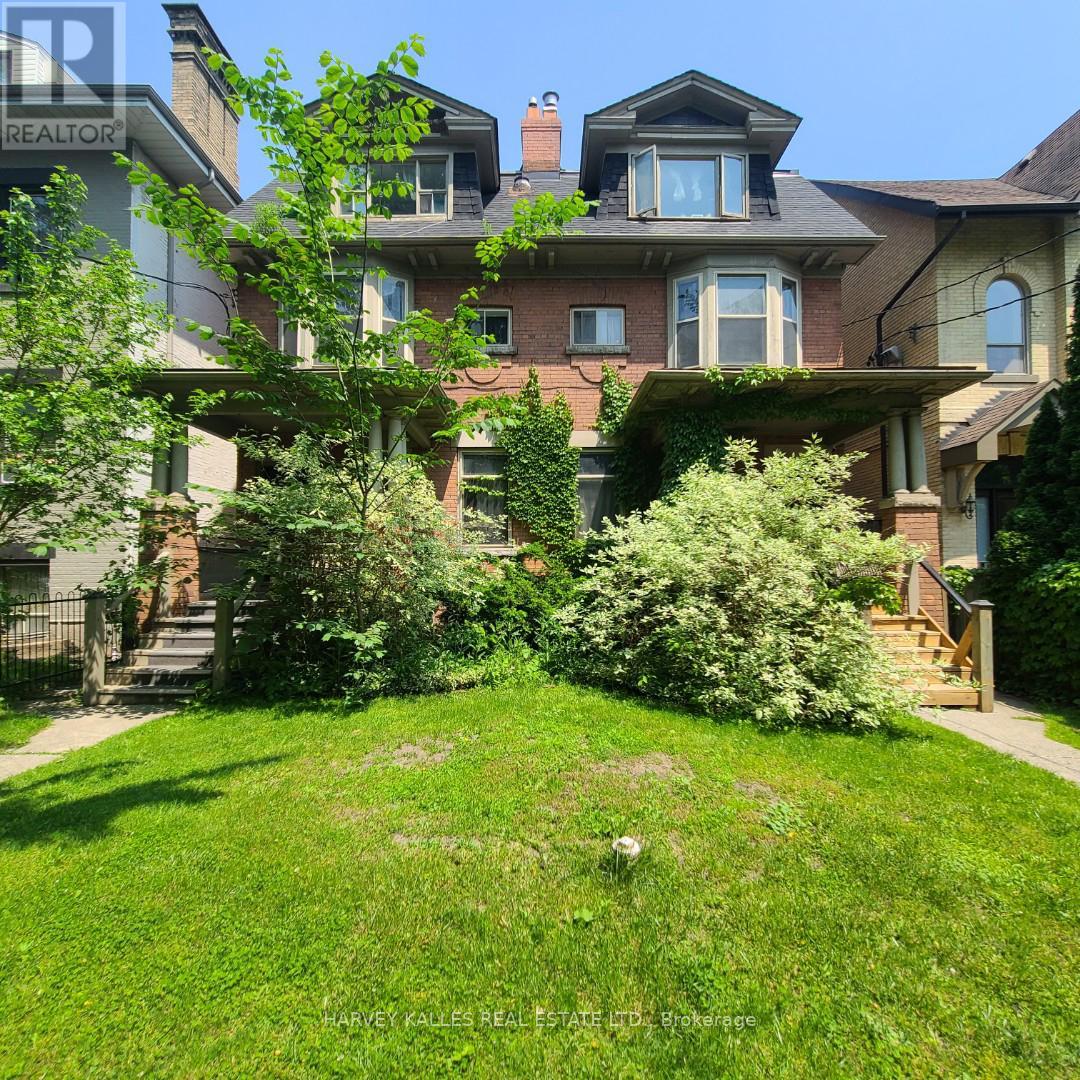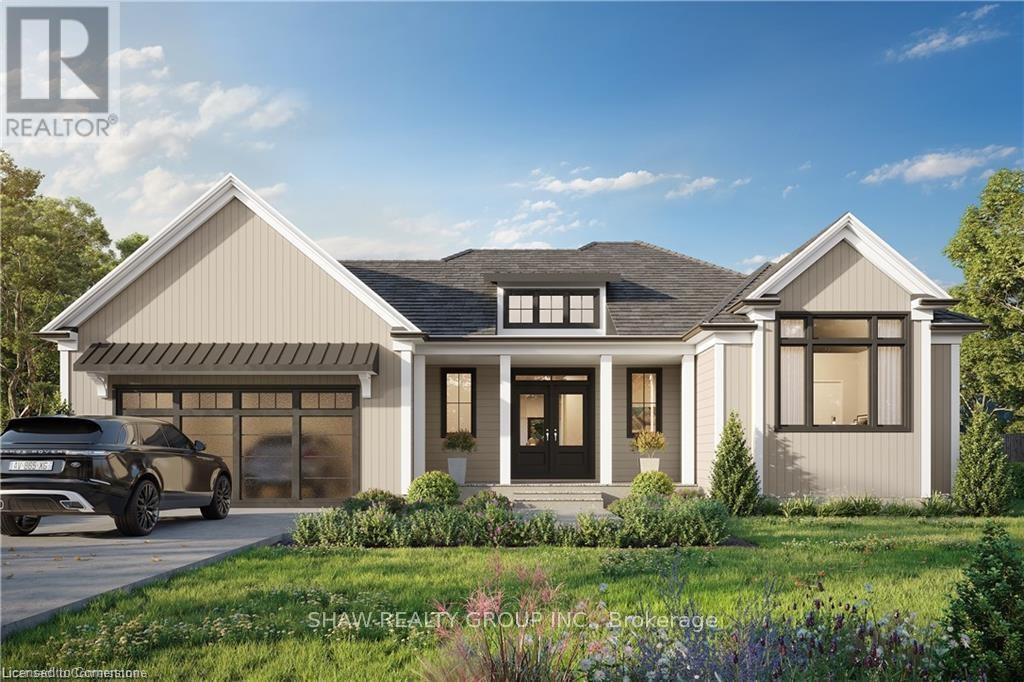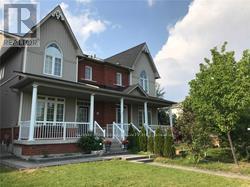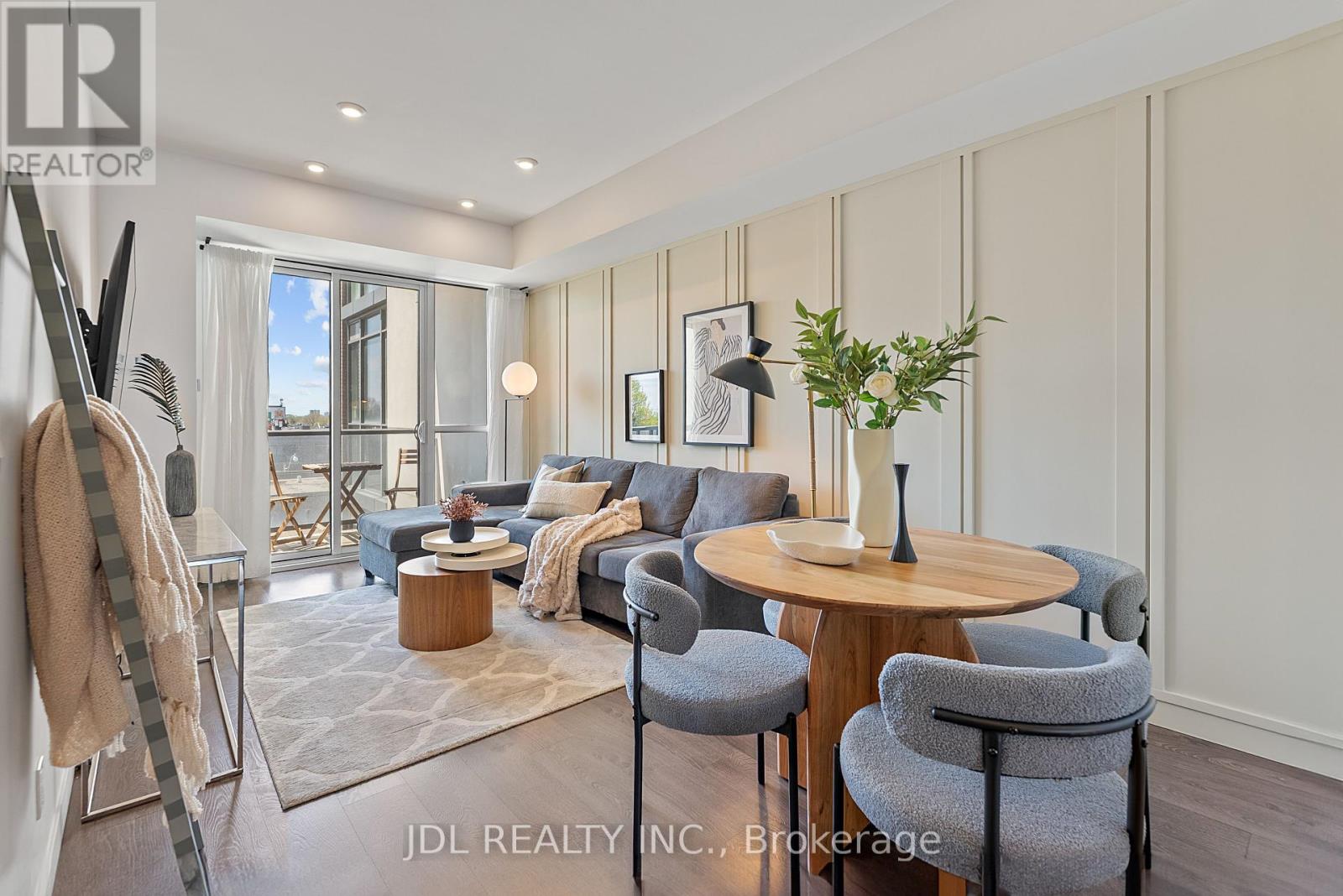105 - 107 Pembroke Street
Toronto (Moss Park), Ontario
5.4% cap rate! Rare 8-Plex in Garden District Downtown Toronto An exceptional investment opportunity: two side-by-side fourplexes with separate ownership parcels, offering rare flexibility for future resale, refinancing, or strategic portfolio planning. Eight Rental Units Across Two Buildings: Income-generating property with one current vacancy for immediate upside. Strong Tenancy History: Low vacancy and reliable cash flow from long-term residents. Unbeatable Transit Connectivity: Located in the heart of downtown with excellent walk, bike, and transit scores. Steps to multiple TTC routes, streetcar lines, and minutes from subway stations. Proximity to the future Ontario Line ensures long-term growth in accessibility and property value. Laneway Parking for 4 Vehicles: A premium urban amenity that supports tenant demand and higher rents. Potential for Laneway House: Opportunity for additional density and value (buyer to verify).Heritage-Designated Properties: Architectural character that enhances long-term desirability. Vendor Take-Back (VTB) Possible: Flexible seller financing available for qualified buyers. Located in one of Toronto's most dynamic and evolving neighbourhoods, this asset blends location, income, and future potential an ideal addition to any investors portfolio. Existing tenants to be assumed, please do not ask for vacant possession (id:49269)
Harvey Kalles Real Estate Ltd.
58 St Andrew's Circle
Huntsville, Ontario
To be built by Fuller Developments, Huntsville's premier home builder. Luxury 3 Bedroom easy living Bungalow backing onto Deerhurst Highlands Golf Course just outside of Huntsville! This custom built beauty will be Modern Muskoka with 3 bedrooms/2.5 baths and offers a comfortable 2,000 square ft of finished living space! Attached oversized tandem garage with interior space for 3 vehicles and inside entry. A finished deck across the back(partially covered for entertaining)looking towards the 15th hole. The main level showcases an open concept large Great room with natural gas fireplace. The gourmet kitchen boasts ample amounts of cabinetry and countertop space, a kitchen island and walkout to the rear deck. The master bedroom is complete with a walk-in closet and 5 pc ensuite bathroom. The 2 additional sized bedrooms are generously sized with a Jack and Jill privilege to a 4 piece bathroom. A 2-piece powder room and well-sized mud room/laundry room completes the main level. The walkout lower level with in floor radiant heating can be finished to showcase whatever your heart desires. Extremely large windows allow for tons of natural sunlight down here. Located minutes away from amenities such as skiing, world class golf, dining, several beaches/ boat launches and is directly located off the Algonquin Park corridor. (id:49269)
Shaw Realty Group Inc.
75 Robarts Drive Unit# Lower
Ancaster, Ontario
Welcome to this newly renovated walk-out basement unit in the highly sought-after Meadowlands of Ancaster! This bright and spacious unit features a full in-suite kitchen, a modern 3-piece bathroom, private laundry, one large bedroom, and a versatile den or recreation room, perfect for a home office, gym, or guest space. Enjoy the peaceful setting with no back neighbours, as the unit faces an open area that brings in plenty of natural light. Conveniently located close to public transit, top-rated schools, parks, and shopping, this is an ideal place to call home. (id:49269)
Bay Street Group Inc.
442 Millen Road Unit# 116 Lwr
Stoney Creek, Ontario
Discover this outstanding office and showroom/retail space for lease boasting direct frontage along the QEW, offering a unique opportunity for your business. This property features a versatile layout. Constructed with precision using precast materials and featuring an impressive two-story glass facade, this space presents a modern and professional image. Recent renovations have further enhanced this space, including the renovation of a modern washroom, ensuring both functionality and aesthetics are met to the highest standards. Take advantage of this unique opportunity to secure office space with excellent exposure along the QEW, all within a contemporary and well-maintained setting. Tenants pay 60% of utilities and condo fees. Don't miss your chance to elevate your business with this exceptional property. (id:49269)
RE/MAX Escarpment Golfi Realty Inc.
2 Cahill Drive Drive
Brantford, Ontario
Avail an opportunity to acquire...A Huge House.... on a Large corner lot... for enjoying life with family and friends, making it a party or sports paradise. This house built in 2022, boasts of very bright, spacious and spotless living. It has open concept kitchen offering lovely outside view allowing cooking time to be more pleasant and stress free, attached large Living room and walk out to backyard makes it very convenient and easy access to fresh airy living. Entry from inside of the house to double car garage keeps you warm during winter. On the 2nd floor 4 spacious bedrooms, Master with 4 pc ensuite bathroom and another 3 pc full washroom and the same level Laundry make life easy .Unfurnished full basement with provided rough-in would allow you to shape the space the way you want. Remaining period from 7-year of Tarion Warranty for piece of mind. Please note the items for rental are Hot Water Tank 47.99/M and Smart Home System 7.99/M. (id:49269)
Homelife Miracle Realty Ltd
90 Raymond Road Unit# 24
Hamilton, Ontario
Welcome to 90 Raymond Road Unit 24 in Ancaster. This upscale end-unit townhouse with lots of recent upgrades is within walking distance to Tiffany Hills Elementary. Step inside, and you'll be greeted by a warm and inviting interior. This townhouse boasts ample living space with an open-concept design, allowing natural light to flood every corner. Upstairs, you'll discover three generously sized bedrooms, including a primary suite with a private ensuite bathroom and walk-in closet. Laundry is also located on the 2nd level. Boasting a spacious & private backyard perfect for entertaining, this property offers amazing convenience. Situated in a friendly community, you'll have easy access to shopping, dining, parks, and major commuter routes. The recent property updates include; New Luxury Vinyl Upstairs (2025), Updated Bathrooms (2025) New fully fenced yard (2023) Stone Patio(2023) Kitchen (2022) (id:49269)
Century 21 Heritage Group Ltd.
67 Yale Lane
Markham (Cornell), Ontario
Fantastic Sunny South Facing 4 Bdrm With Double Car Detached Garage Located Besides Ironwood Parkette, 9' Ceiling On Main Floor, Huge Family Room With French Doors Walk Into Spacious Kitchen With Quartz Counter Top, Stainless Steel Appliances, Spacious Breakfast Area With B/I Closet, Walk/out to Backyard & Garage. Finished Basement With Recreation Room, 5th Bdrm, Den, 3pcs Bathroom & Laundry Room & Pot Lights. Owned Tankless Hot Water Heater, Tree Lined Front & Side Yard For Family Fun. Roof Shingles changed in 2024. Triple AAA Tenant Willing To Stay, Perfect For Investor. Tenant Also agrees To Move If Buyer/Owner Occupy. (id:49269)
RE/MAX Crossroads Realty Inc.
71 Arnold Crescent
New Tecumseth, Ontario
Welcome to this beautifully upgraded First View home located in the highly sought-after Treetops community in Alliston. Perfectly situated on a premium lot, this home offers a stunning, unobstructed front-facing view of the Nottawasaga Golf Course & Resort, providing a peaceful and picturesque setting right from your doorstep. Inside, the home features three generously sized bedrooms and three bathrooms, with a spacious, open-concept layout designed for both comfort and functionality. The main floor has high-quality oak hardwood flooring and smooth ceilings, creating a clean and contemporary feel throughout. The kitchen is a standout, complete with quartz countertops, a stylish backsplash, and top-of-the-line stainless steel appliances ideal for everyday cooking or entertaining. A custom oak staircase with iron pickets leads to the upper level, where you'll find three oversized bedrooms. The primary suite offers a walk-in closet and a luxurious four-piece ensuite featuring a glass-enclosed shower. Laundry Conveniently Located on Second Leve. The fully fenced backyard adds a private outdoor space perfect for relaxing or entertaining with gas Line For your BBQ. Conveniently located near Highway 400, schools, shopping, and all essential amenities, this home combines luxury, location, and lifestyle in one exceptional package. (id:49269)
Homelife/miracle Realty Ltd
7 London Pride Drive
Richmond Hill (Jefferson), Ontario
Welcome to 7 London Pride Dr Stunning fully renovated home nestled in a quiet, family-friendly pocket of Richmond Hill.! This 3+1 bedroom, 4-bath gem offers a perfect blend of modern design and comfort. Enjoy a bright, open-concept layout with quality finishes throughout. The sleek kitchen, stylish bathrooms, and hardwood flooring showcase true pride of ownership. A beautifully finished basement with an extra office/bedroom and bath adds functional living space. Step into the private, landscaped backyard perfect for relaxing or entertaining. Close to scenic trails, parks, top schools, and public transit. Move-in ready and not to be missed! (id:49269)
Forest Hill Real Estate Inc.
1606 - 38 Honeycrisp Crescent
Vaughan (Vaughan Corporate Centre), Ontario
1 Bedroom + Den Unit With 1 Parking Spot (Owned) Large Balcony To Enjoy Unobstructed South Facing View. Open Concept Great Layout. Spacious Den could be a Second Bedroom/Office. 9 FT Ceilings, Ensuite Laundry, Stainless Steel Kitchen Appliances Included. Backsplash and Stone countertops. Amenities Include Party Room With Bar Area, Fitness Centre, Lounge And Meeting Room, And Much More. Steps Away From Vaughan Metropolitan Centre TTC Subway, Viva, YRT,& Go Transit Hub. Easy Access To Hwy 7/400/407, York University, Banks, Ikea. A master-planned, vibrant community well-connected to downtown Toronto! (id:49269)
Century 21 Percy Fulton Ltd.
(Bsmnt) - 302 Kerswell Drive
Richmond Hill (Crosby), Ontario
Updated Bright Unit, Close To High Ranked Bayview Secondary And Shopping centre, 2 Parking Spots and separate laundry (id:49269)
Top Canadian Realty Inc.
301 - 2055 Danforth Avenue
Toronto (Woodbine Corridor), Ontario
Rarely offered family-sized 2-bedroom, 2-bathroom, 1-parking suite perfectly located in the desirable Danforth community. Experience the best of both worlds: live in a serene & residential neighbourhood with a great sense of community, all while keeping the heart of downtown Toronto a quick subway, bike, or car ride away! Enjoy unobstructed, sunny, panoramic views of Toronto's skyline from your airy & modern open-concept suite with elevated 9-foot high ceilings. The highly functional 838 sqft floor plan features a split-bedroom layout (for enhanced privacy); modern open-concept kitchen with stainless steel appliances; 2 full bathrooms (including the primary ensuite); tons of closet space; and ensuite laundry. The huge floor-to-ceiling windows bathe the home with an abundance of natural light, which you can also enjoy from your private balcony with skyline views. 1 underground parking space + 1 locker (conveniently located on the same floor) are included. Rare upgraded, move-in-ready suite: freshly painted throughout; all new light fixtures; custom wooden accent wall; pot lights installed; owner-occupied & lovingly cared for. Just turn the key and you are home! Excellent transit access: Woodbine TTC subway station & Danforth bike lanes at your doorstep + 7 min drive to the DVP! Enjoy some of the best boutique restaurants, cafes, shopping, & groceries the city has to offer along the Danforth, Coxwell, etc! (Some photos have been virtually enhanced) (id:49269)
Jdl Realty Inc.
RE/MAX Realtron Realty Inc.












