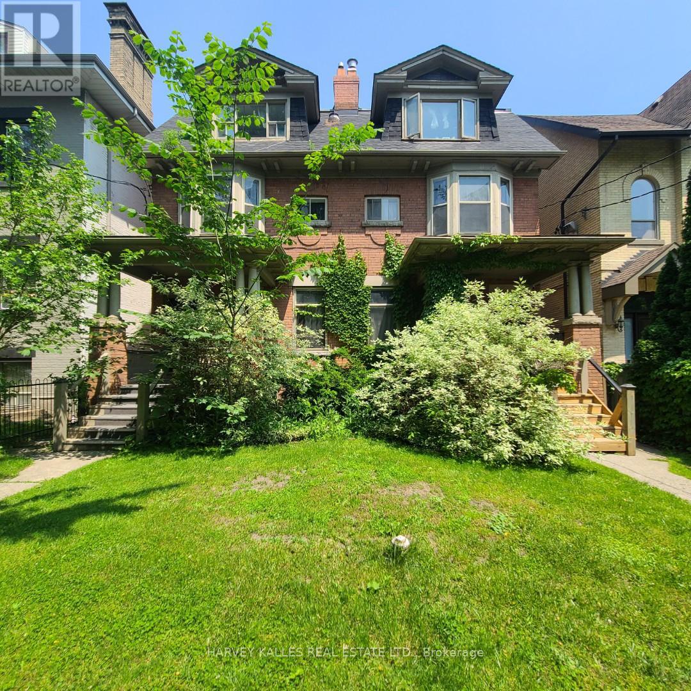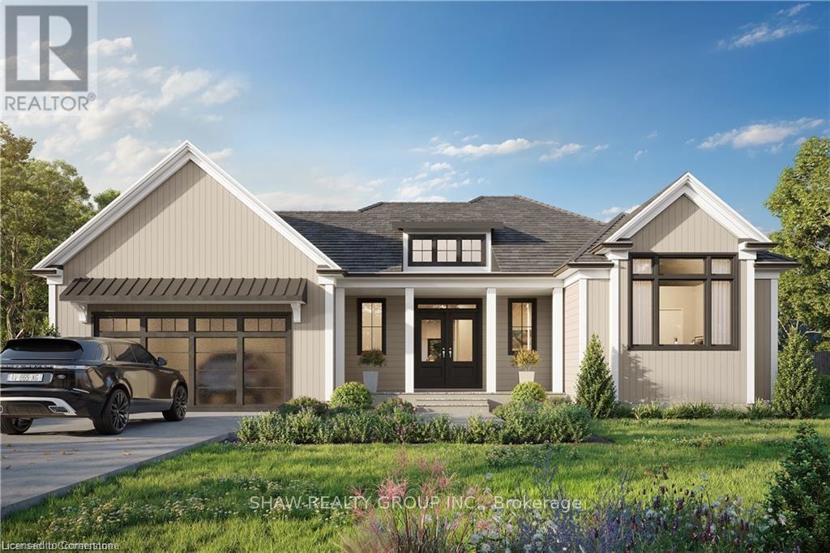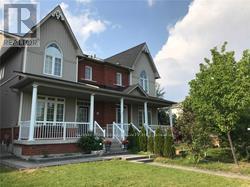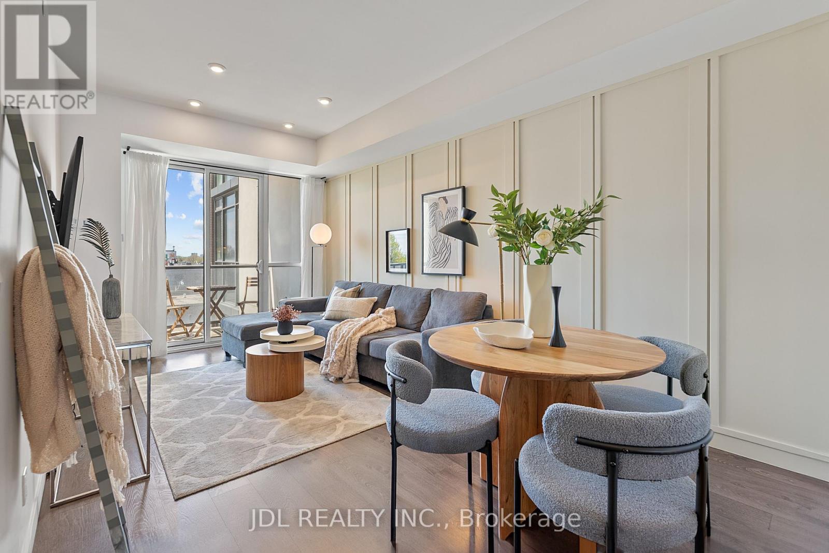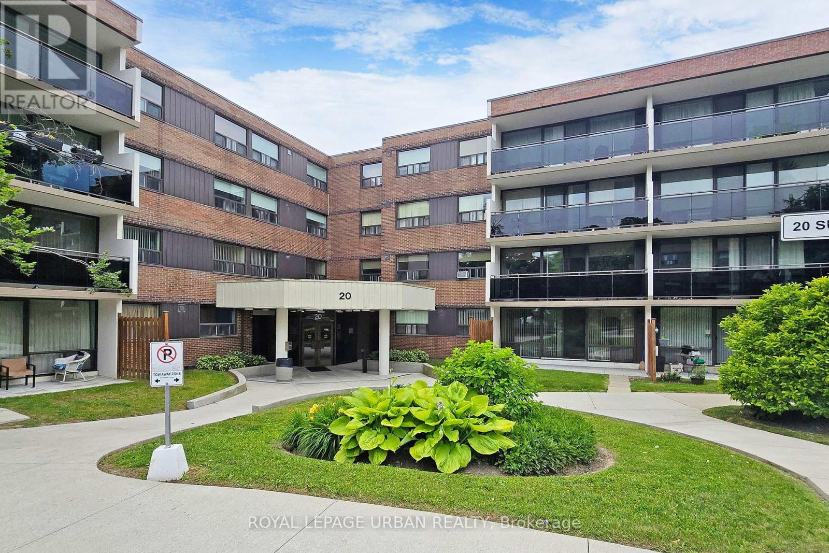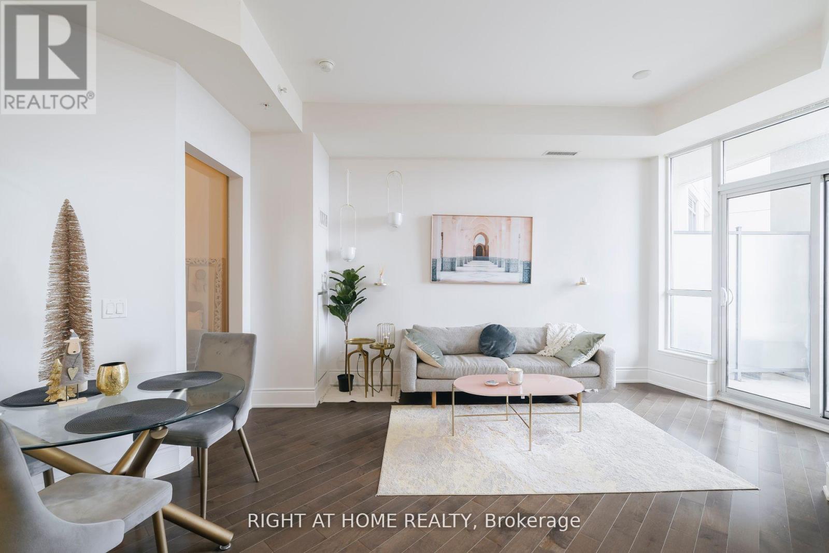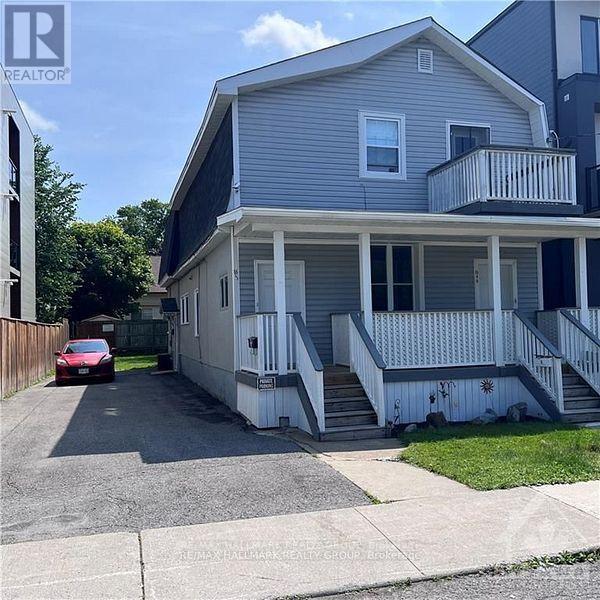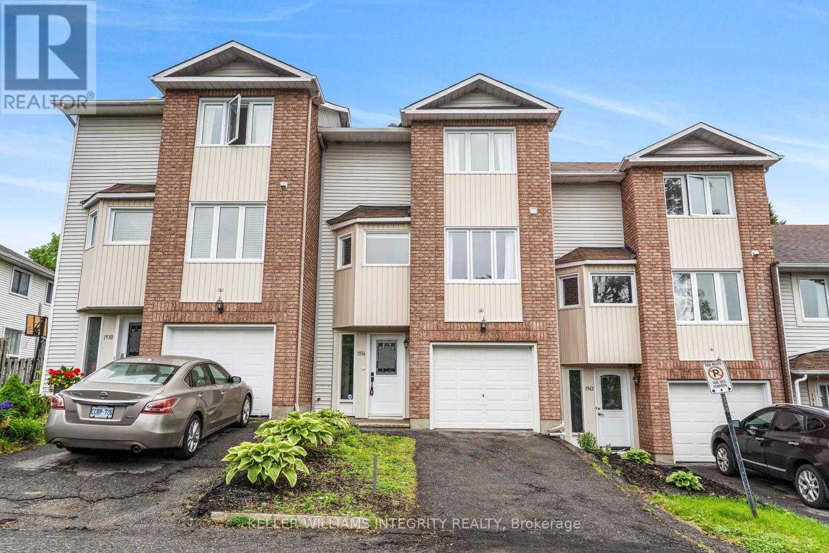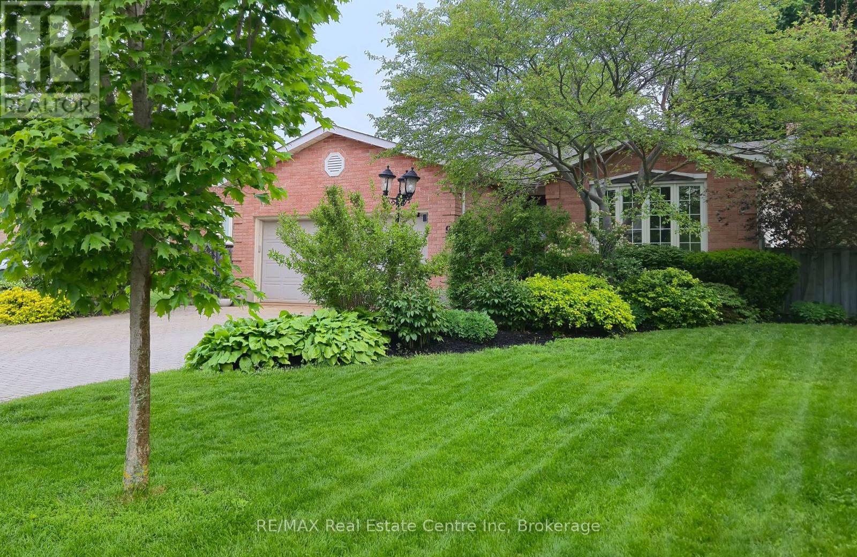105 - 107 Pembroke Street
Toronto (Moss Park), Ontario
5.4% cap rate! Rare 8-Plex in Garden District Downtown Toronto An exceptional investment opportunity: two side-by-side fourplexes with separate ownership parcels, offering rare flexibility for future resale, refinancing, or strategic portfolio planning. Eight Rental Units Across Two Buildings: Income-generating property with one current vacancy for immediate upside. Strong Tenancy History: Low vacancy and reliable cash flow from long-term residents. Unbeatable Transit Connectivity: Located in the heart of downtown with excellent walk, bike, and transit scores. Steps to multiple TTC routes, streetcar lines, and minutes from subway stations. Proximity to the future Ontario Line ensures long-term growth in accessibility and property value. Laneway Parking for 4 Vehicles: A premium urban amenity that supports tenant demand and higher rents. Potential for Laneway House: Opportunity for additional density and value (buyer to verify).Heritage-Designated Properties: Architectural character that enhances long-term desirability. Vendor Take-Back (VTB) Possible: Flexible seller financing available for qualified buyers. Located in one of Toronto's most dynamic and evolving neighbourhoods, this asset blends location, income, and future potential an ideal addition to any investors portfolio. Existing tenants to be assumed, please do not ask for vacant possession (id:49269)
Harvey Kalles Real Estate Ltd.
58 St Andrew's Circle
Huntsville, Ontario
To be built by Fuller Developments, Huntsville's premier home builder. Luxury 3 Bedroom easy living Bungalow backing onto Deerhurst Highlands Golf Course just outside of Huntsville! This custom built beauty will be Modern Muskoka with 3 bedrooms/2.5 baths and offers a comfortable 2,000 square ft of finished living space! Attached oversized tandem garage with interior space for 3 vehicles and inside entry. A finished deck across the back(partially covered for entertaining)looking towards the 15th hole. The main level showcases an open concept large Great room with natural gas fireplace. The gourmet kitchen boasts ample amounts of cabinetry and countertop space, a kitchen island and walkout to the rear deck. The master bedroom is complete with a walk-in closet and 5 pc ensuite bathroom. The 2 additional sized bedrooms are generously sized with a Jack and Jill privilege to a 4 piece bathroom. A 2-piece powder room and well-sized mud room/laundry room completes the main level. The walkout lower level with in floor radiant heating can be finished to showcase whatever your heart desires. Extremely large windows allow for tons of natural sunlight down here. Located minutes away from amenities such as skiing, world class golf, dining, several beaches/ boat launches and is directly located off the Algonquin Park corridor. (id:49269)
Shaw Realty Group Inc.
75 Robarts Drive Unit# Lower
Ancaster, Ontario
Welcome to this newly renovated walk-out basement unit in the highly sought-after Meadowlands of Ancaster! This bright and spacious unit features a full in-suite kitchen, a modern 3-piece bathroom, private laundry, one large bedroom, and a versatile den or recreation room, perfect for a home office, gym, or guest space. Enjoy the peaceful setting with no back neighbours, as the unit faces an open area that brings in plenty of natural light. Conveniently located close to public transit, top-rated schools, parks, and shopping, this is an ideal place to call home. (id:49269)
Bay Street Group Inc.
442 Millen Road Unit# 116 Lwr
Stoney Creek, Ontario
Discover this outstanding office and showroom/retail space for lease boasting direct frontage along the QEW, offering a unique opportunity for your business. This property features a versatile layout. Constructed with precision using precast materials and featuring an impressive two-story glass facade, this space presents a modern and professional image. Recent renovations have further enhanced this space, including the renovation of a modern washroom, ensuring both functionality and aesthetics are met to the highest standards. Take advantage of this unique opportunity to secure office space with excellent exposure along the QEW, all within a contemporary and well-maintained setting. Tenants pay 60% of utilities and condo fees. Don't miss your chance to elevate your business with this exceptional property. (id:49269)
RE/MAX Escarpment Golfi Realty Inc.
2 Cahill Drive Drive
Brantford, Ontario
Avail an opportunity to acquire...A Huge House.... on a Large corner lot... for enjoying life with family and friends, making it a party or sports paradise. This house built in 2022, boasts of very bright, spacious and spotless living. It has open concept kitchen offering lovely outside view allowing cooking time to be more pleasant and stress free, attached large Living room and walk out to backyard makes it very convenient and easy access to fresh airy living. Entry from inside of the house to double car garage keeps you warm during winter. On the 2nd floor 4 spacious bedrooms, Master with 4 pc ensuite bathroom and another 3 pc full washroom and the same level Laundry make life easy .Unfurnished full basement with provided rough-in would allow you to shape the space the way you want. Remaining period from 7-year of Tarion Warranty for piece of mind. Please note the items for rental are Hot Water Tank 47.99/M and Smart Home System 7.99/M. (id:49269)
Homelife Miracle Realty Ltd
90 Raymond Road Unit# 24
Hamilton, Ontario
Welcome to 90 Raymond Road Unit 24 in Ancaster. This upscale end-unit townhouse with lots of recent upgrades is within walking distance to Tiffany Hills Elementary. Step inside, and you'll be greeted by a warm and inviting interior. This townhouse boasts ample living space with an open-concept design, allowing natural light to flood every corner. Upstairs, you'll discover three generously sized bedrooms, including a primary suite with a private ensuite bathroom and walk-in closet. Laundry is also located on the 2nd level. Boasting a spacious & private backyard perfect for entertaining, this property offers amazing convenience. Situated in a friendly community, you'll have easy access to shopping, dining, parks, and major commuter routes. The recent property updates include; New Luxury Vinyl Upstairs (2025), Updated Bathrooms (2025) New fully fenced yard (2023) Stone Patio(2023) Kitchen (2022) (id:49269)
Century 21 Heritage Group Ltd.
67 Yale Lane
Markham (Cornell), Ontario
Fantastic Sunny South Facing 4 Bdrm With Double Car Detached Garage Located Besides Ironwood Parkette, 9' Ceiling On Main Floor, Huge Family Room With French Doors Walk Into Spacious Kitchen With Quartz Counter Top, Stainless Steel Appliances, Spacious Breakfast Area With B/I Closet, Walk/out to Backyard & Garage. Finished Basement With Recreation Room, 5th Bdrm, Den, 3pcs Bathroom & Laundry Room & Pot Lights. Owned Tankless Hot Water Heater, Tree Lined Front & Side Yard For Family Fun. Roof Shingles changed in 2024. Triple AAA Tenant Willing To Stay, Perfect For Investor. Tenant Also agrees To Move If Buyer/Owner Occupy. (id:49269)
RE/MAX Crossroads Realty Inc.
71 Arnold Crescent
New Tecumseth, Ontario
Welcome to this beautifully upgraded First View home located in the highly sought-after Treetops community in Alliston. Perfectly situated on a premium lot, this home offers a stunning, unobstructed front-facing view of the Nottawasaga Golf Course & Resort, providing a peaceful and picturesque setting right from your doorstep. Inside, the home features three generously sized bedrooms and three bathrooms, with a spacious, open-concept layout designed for both comfort and functionality. The main floor has high-quality oak hardwood flooring and smooth ceilings, creating a clean and contemporary feel throughout. The kitchen is a standout, complete with quartz countertops, a stylish backsplash, and top-of-the-line stainless steel appliances ideal for everyday cooking or entertaining. A custom oak staircase with iron pickets leads to the upper level, where you'll find three oversized bedrooms. The primary suite offers a walk-in closet and a luxurious four-piece ensuite featuring a glass-enclosed shower. Laundry Conveniently Located on Second Leve. The fully fenced backyard adds a private outdoor space perfect for relaxing or entertaining with gas Line For your BBQ. Conveniently located near Highway 400, schools, shopping, and all essential amenities, this home combines luxury, location, and lifestyle in one exceptional package. (id:49269)
Homelife/miracle Realty Ltd
7 London Pride Drive
Richmond Hill (Jefferson), Ontario
Welcome to 7 London Pride Dr Stunning fully renovated home nestled in a quiet, family-friendly pocket of Richmond Hill.! This 3+1 bedroom, 4-bath gem offers a perfect blend of modern design and comfort. Enjoy a bright, open-concept layout with quality finishes throughout. The sleek kitchen, stylish bathrooms, and hardwood flooring showcase true pride of ownership. A beautifully finished basement with an extra office/bedroom and bath adds functional living space. Step into the private, landscaped backyard perfect for relaxing or entertaining. Close to scenic trails, parks, top schools, and public transit. Move-in ready and not to be missed! (id:49269)
Forest Hill Real Estate Inc.
1606 - 38 Honeycrisp Crescent
Vaughan (Vaughan Corporate Centre), Ontario
1 Bedroom + Den Unit With 1 Parking Spot (Owned) Large Balcony To Enjoy Unobstructed South Facing View. Open Concept Great Layout. Spacious Den could be a Second Bedroom/Office. 9 FT Ceilings, Ensuite Laundry, Stainless Steel Kitchen Appliances Included. Backsplash and Stone countertops. Amenities Include Party Room With Bar Area, Fitness Centre, Lounge And Meeting Room, And Much More. Steps Away From Vaughan Metropolitan Centre TTC Subway, Viva, YRT,& Go Transit Hub. Easy Access To Hwy 7/400/407, York University, Banks, Ikea. A master-planned, vibrant community well-connected to downtown Toronto! (id:49269)
Century 21 Percy Fulton Ltd.
(Bsmnt) - 302 Kerswell Drive
Richmond Hill (Crosby), Ontario
Updated Bright Unit, Close To High Ranked Bayview Secondary And Shopping centre, 2 Parking Spots and separate laundry (id:49269)
Top Canadian Realty Inc.
301 - 2055 Danforth Avenue
Toronto (Woodbine Corridor), Ontario
Rarely offered family-sized 2-bedroom, 2-bathroom, 1-parking suite perfectly located in the desirable Danforth community. Experience the best of both worlds: live in a serene & residential neighbourhood with a great sense of community, all while keeping the heart of downtown Toronto a quick subway, bike, or car ride away! Enjoy unobstructed, sunny, panoramic views of Toronto's skyline from your airy & modern open-concept suite with elevated 9-foot high ceilings. The highly functional 838 sqft floor plan features a split-bedroom layout (for enhanced privacy); modern open-concept kitchen with stainless steel appliances; 2 full bathrooms (including the primary ensuite); tons of closet space; and ensuite laundry. The huge floor-to-ceiling windows bathe the home with an abundance of natural light, which you can also enjoy from your private balcony with skyline views. 1 underground parking space + 1 locker (conveniently located on the same floor) are included. Rare upgraded, move-in-ready suite: freshly painted throughout; all new light fixtures; custom wooden accent wall; pot lights installed; owner-occupied & lovingly cared for. Just turn the key and you are home! Excellent transit access: Woodbine TTC subway station & Danforth bike lanes at your doorstep + 7 min drive to the DVP! Enjoy some of the best boutique restaurants, cafes, shopping, & groceries the city has to offer along the Danforth, Coxwell, etc! (Some photos have been virtually enhanced) (id:49269)
Jdl Realty Inc.
RE/MAX Realtron Realty Inc.
64 Highcourt Crescent
Toronto (Woburn), Ontario
Welcome to 64 Highcourt Crescent, nestled in the heart of Woburn where neighbours wave, trees line the streets, and family memories are just waiting to be made.This charming four-level side split has been lovingly maintained by its original owner since day one. While the finishes may be vintage, the bones are solid a true time capsule of quality craftsmanship on a south-facing 50 x 110 lot. This 1720 square-foot home Is move-in ready for those who value comfort and space, and a blank canvas for visionaries looking to renovate and make it their own.Step inside and youll find four spacious bedrooms (three up, one on the ground floor) and a sun-drenched eat-in kitchen that faces south perfect for your morning coffee. The formal dining room shares the same light-filled exposure, and the living rooms classic bay window frames the back yard like a living portrait.The finished basement offers plenty of space for recreation, a home office, or even that retro home theatre you didn't know you wanted until now.Tucked just minutes from McCowan Road and Highway 401, you're an easy eight-minute drive to Scarborough Town Centre, close to Centennial College, and surrounded by parks, schools, and amenities.64 Highcourt has been home to a lifetime of laughter, milestones, and Sunday dinners and now its ready for its next chapter. Will you be the one to write it? (id:49269)
RE/MAX Prime Properties
102 - 20 Sunrise Avenue
Toronto (Victoria Village), Ontario
Welcome Home To Your Beautifully Renovated Suite! Step Into This Bright And Spacious 2-Bedroom Unit, Thoughtfully Updated And Filled With Natural Sunlight. The Open-Concept Layout Is Perfect For Comfortable Living And Effortless Entertaining. Enjoy Updated Flooring Throughout The Living, Dining, And Bedrooms, Fresh Paint, And A Full Suite Of Stainless Steel Appliances. The In-Unit Laundry Features Full-Sized Washer And Dryer For Your Convenience. Walk Out To Your Large, Covered, And Interlocked Terrace With Private Garden BedIdeal For Relaxing Or Entertaining Outdoors Year-Round. This Rarely Offered Gem Is Just Steps To Eglinton Square, TTC, Great Schools, And Only Minutes To The DVP. Simply Move In And Enjoy! (id:49269)
Royal LePage Urban Realty
918 - 23 Glebe Road W
Toronto (Yonge-Eglinton), Ontario
Midtown Luxury - Lower Penthouse 1 Bed with 10 ft ceiling in a 10 storey boutique building. FULLY FURNISHED (dinnerware, Nespresso included). SW views of CN tower and green Forest Hill Neighbourhood. Davisville subway station around the corner, 10 min ride/drive from Yonge & Bloor, 25 min from Union station. Friendly & safe Neighbourhood full of restaurants, retail boutiques & grocery stores etc. Quiet Stylish Paradise Pocket in a big city! Unwind and relax in this calm, stylish space. Separate working/dining zones. Miele appliances, Designer Furniture, Dyson, Artwork, Nespresso, Dinnerware, Beddings etc are Included! Steps to Davisville Station. Open to 6 month + applicants, STUDENTS, INTERNATIONAL Professionals are welcome. Wi-Fi can be included in the price (id:49269)
Right At Home Realty
405 - 21 Lawren Harris Square
Toronto (Waterfront Communities), Ontario
Spacious and stylish loft-style 1-bedroom suite in the sought-after River City 4 building! This bright unit features a large balcony spanning the width of the condo, a beautifully designed washroom, exposed concrete ceilings, and high-end appliances. Conveniently located near Corktown Common, within walking distance to Cherry Beach and the Distillery District. Enjoy executive concierge service, a rooftop lounge, a kids' playroom, a library, a gym, and more! Includes modern appliances: fridge, stove, built-in dishwasher, and all-in-one washer-dryer. The balcony is equipped with water and gas connections. (id:49269)
Royal LePage Signature Connect.ca Realty
604 - 127 Queen Street E
Toronto (Church-Yonge Corridor), Ontario
Discover this modern, cozy condo unit tucked within a boutique building right in the vibrant heart of downtown Toronto. This thoughtfully designed semi loft offers a proper decent sized living area, ideal for both relaxation and entertainment. With streetcar stop steps away from the front door, minutes' walk away to Yonge Street, Eaton Center, St. Michael's Hospital and major subway stations, the building is a short distance away to the famous St. James Park, St. Lawrence Market, financial and entertainment district and Lake Shore Habor Front Center - which truly boasts urban living at its finest in terms of location. The unit also uniquely features a full-range gas stove as well as a private BBQ station right at the spacious balcony. It offers a peaceful living sanctuary yet one that is never detached or far away from the livelihood of downtown excitement. (id:49269)
RE/MAX Partners Realty Inc.
3004 - 2181 Yonge Street
Toronto (Mount Pleasant West), Ontario
Luxury quantum by Minto. Well managed. Much demanded Bldg & area. Hardwood floor & Ceramic Floor throughout. Granite countertop, beautiful cabinet. S/S Appliance. Step to Eglinton/Yonge subway, TTC, Shopping, Restaurants, Grocery & Shopping. Spacious. Bright, open concept. (id:49269)
Century 21 Leading Edge Realty Inc.
55 Douglas Avenue
Ottawa, Ontario
Don't wait to buy real estate, Buy real estate and wait!! This couldn't be more true for this fourplex in an incredible area. Boasting a 4.9% Cap Rate, this 4plex is cash flow positive with 20% down! Start making money today!! In the heart of New Edinburgh and situated on a 40x100 lot, there has never been a vacancy. The 4 units consist of one bachelor unit, two 1-bedroom units and one 2 bedroom unit. Loads of potential for upswing as rents are below market value. Fire retrofitted, plenty of parking, lush backyard, balconies and front deck. Must be seen!! (id:49269)
RE/MAX Hallmark Realty Group
5 - 1936 Riviera Terrace
Clarence-Rockland, Ontario
Welcome to 1936 Riviera Terrace, the desirable & modern turn-key home. The 80k+ in valuable upgrades to the structural and living areas is what truly sets this home apart! The open concept interior is flooded with natural light. Upgraded engineered luxury vinyl flooring (LVP) flows throughout. The stairs have been structurally reinforced and continue the modern look, seamlessly carrying the flooring onto the steps, along with new risers and railings. All interior doors, baseboards and trim have been upgraded. Upgraded fixtures, smooth ceilings, new lighting, including an added 45 pot lights, add timeless style and function to the spaces. The new modern kitchen continues the cohesive feel and has many upgrades including cabinets, countertops, double basin sink with a sleek fixture and tiled backsplash. The upgraded stainless steel Whirlpool appliances include a desirable side by side refrigerator with water and ice dispenser, glass top electric range, over-the-range vent hood, and dishwasher. There are 3 generous and bright upper level bedrooms featuring large windows and the same LVP that is found throughout. To ensure continuity in design, the new main washroom features upgraded tile flooring and shower area, new fixtures, modern cabinets and upgraded countertops with an easy to clean sink. The lower level flex space is bright with a set of full patio doors offering a walk-out option to the outdoor living area at the back and is in close proximity to the updated 2 piece powder room and to a stacked front load washer and dryer. Completing the features of this unit are modern window coverings and the full 1 car garage, as well as parking for 1 car in the driveway. The condo complex offers visitor parking areas for guests. This fully updated home is located minutes away from Hwy 17 and an easy 25 minute commute to Ottawa. Enjoy walks near the Ottawa river at your doorstep, and the seasonal CR Market that is close by, as are many amenities, schools and shops. (id:49269)
Keller Williams Integrity Realty
9 Pauline Place
Guelph (Willow West/sugarbush/west Acres), Ontario
9 Pauline Pl is a spectacular 3-bdrm, 2-bathroom backsplit W/stunning backyard oasis nestled on tranquil cul-de-sac in Guelph's sought-after West Willow Woods neighbourhood! Upon entering you're greeted by open-concept living & dining area W/laminate floors, pot lighting & beautiful bay window that floods the space W/natural light, perfect space for relaxing W/family or entertaining. Spacious kitchen W/rich dark cabinetry, granite counters, S/S appliances, tiled backsplash & convenient pantry cupboard. Cozy breakfast nook W/vaulted ceilings & garden doors leads to serene backyard making it an ideal spot for morning coffee. The upper level houses a generous primary retreat W/laminate floors, expansive windows & ample closet space. Garden doors open to spacious upper deck offering picturesque tree-top views-perfect haven to unwind. Originally designed as 3 bdrms, the primary suite can easily be converted back to add 4th bdrm. Another sizable bdrm & 4pc main bath W/oversized vanity & shower/tub complete this level. The lower level extends the living space featuring add'l bdrm W/large window & rec room W/laminate floors, gas fireplace & projector screen for ultimate movie nights. Garden doors usher in natural light & lead to 4-season sunroom lined W/large windows, allowing you to enjoy the outdoors yr-round. Downstairs you'll find a versatile bonus room-ideal for office or hobby space along with 4pc bath & laundry room equipped W/ample storage. Step into your private retreat in the beautifully landscaped fully fenced backyard. Spacious upper deck sets the stage for summer BBQs, while lower patio provides cozy spot for outdoor dining. Surrounded by mature trees & lush gardens for ample privacy. Tucked at the back is charming bench swing nestled among the trees-your perfect hideaway! Around the corner from Marksam Park & short walk to Westwood PS. Mins from shopping, restaurants, groceries, LCBO & Willow West Mall. Quick access to Hanlon Pkwy makes commuting is a breeze! (id:49269)
RE/MAX Real Estate Centre Inc
5814 Second Line E
Guelph/eramosa, Ontario
Your dream to live in the country could soon be a realty with this wonderful, peaceful, private, scenic 20 acre property! The house speaks for itself with the included photos: a quartz/ceramic appointed kitchen, a huge great room with a cathedral and gas fireplace to name just a few of the fine features. The outdoor offerings include a 988 sq ft detached, heated garage and a Gazebo both with WiFi; a hot tub; a 20 x 20 drive shed with hydro and concrete floor and another 25 x 20 drive shed. The bush is about 10 acres complete with its own private pond! Five acres of hayfields are complemented by reforested land that includes about 150 Black Walnut, 150 Cherry, 400 Sugar Maple and 550 Burr Oak trees. And all these wonderful species are complemented by 550 Lavender plants of 4 varieties welcoming you as you come up the laneway. There is even a Solar panel array generating approximately $11,000/year in revenue. Seeing is believing with this fine offering! (id:49269)
Royal LePage Royal City Realty
432 Dundurn Street S
Hamilton, Ontario
Super sweet storybook cottage complete with white picket fence in the heart of the Kirkendall neighbourhood. Enter through the picket gate onto the wrap-around porch to the cherry red door and into this century cottage (circa 1899) with a ton of original character and charm including gleaming hardwood floors, high ceilings and plenty of windows for a ton of natural light. This charming home offers approx. 857sqft of living space featuring a spacious living room, 2 cozy bedrooms, an updated eat-in kitchen with stainless steel appliances, a pantry/mud room and stylish 3-piece bath with glass shower and extra storage area. The basement offers a partially finished space with laundry and three versatile storage rooms, ideal for hobbies or future use. The picture-perfect corner lot surrounded by a white picket fence is a gardener’s dream with seasonal perennials in bloom all summer long including tulips, lilacs, peonies, roses, lavender, lilies, hostas, plus mature trees, cedars and shrubbery, creating a ton of privacy. The home has been meticulously maintained and updated including new sewer line (2024), lead pipe removed (2023), eavestroughs (2021) + annual HVAC servicing. Walk to Dundurn market to get your morning coffee or stroll the Chedoke trail at the top of the street, walk to schools, parks, churches, Locke St S shops, restaurants and amenities. Plus just minutes to St. Joseph's or McMaster Hospital, golf, groceries, transit and easy access to the 403 makes this an ideal location. Such a fabulous alternative to condo living with your own yard, garden and outdoor space to enjoy, this home is perfect for first time buyers looking to get into the neighbourhood or downsizers looking for the ease of one floor living. This storybook cottage has it all so book your showing and see for yourself. RSA (id:49269)
Judy Marsales Real Estate Ltd.
1 - 214 Mary Street
Hamilton (Beasley), Ontario
Large, Updated 2 Bed+1 Bath Main Floor Unit with Victorian Charm in Downtown Hamilton's Beasley Neighborhood. Features a spacious living room, separate dining room, newer appliances, upgraded cabinets, Ensuite laundry & large windows w natural light. Perfect for professionals, mature students, or healthcare workers. Steps to Hamilton General, McMaster/Mohawk transit, James St N(5mins), GO Station(10mins). Walking score 91. Gas & water included, hydro separated, available-Aug 1,2025 (id:49269)
Homelife Silvercity Realty Inc.

