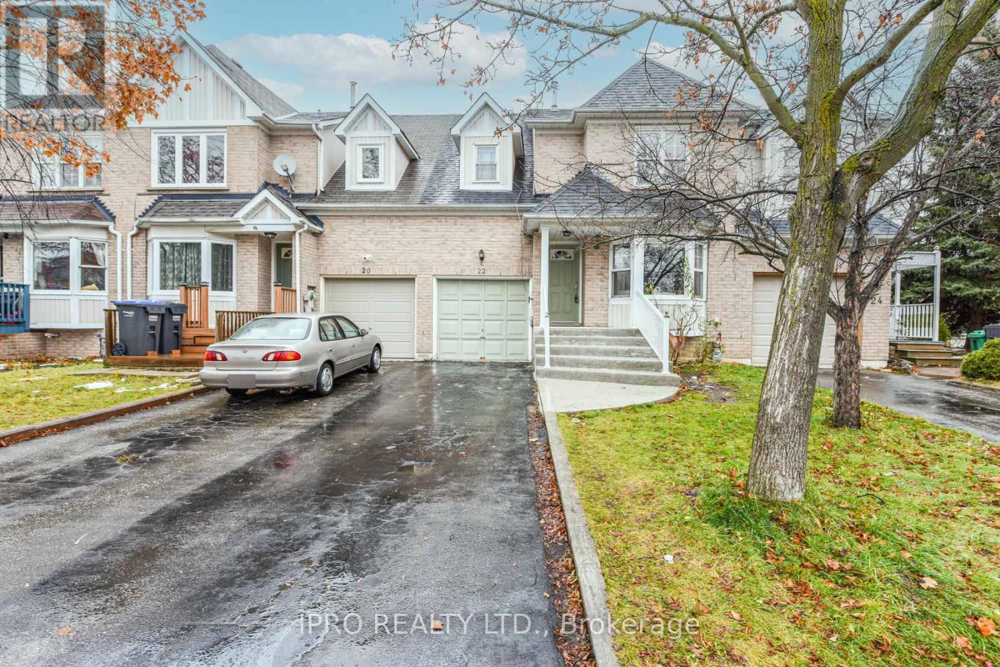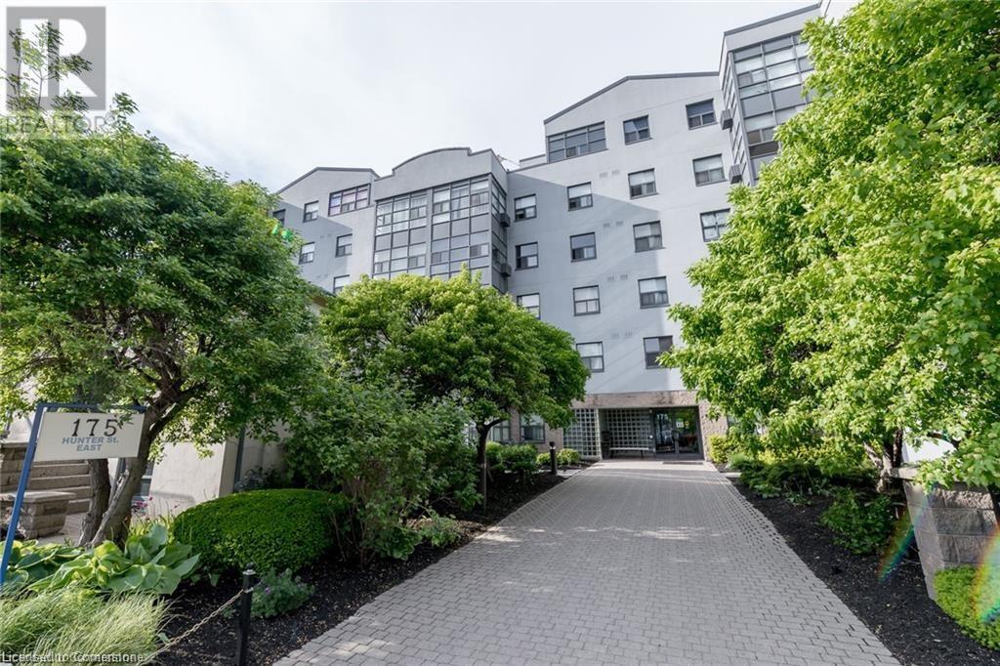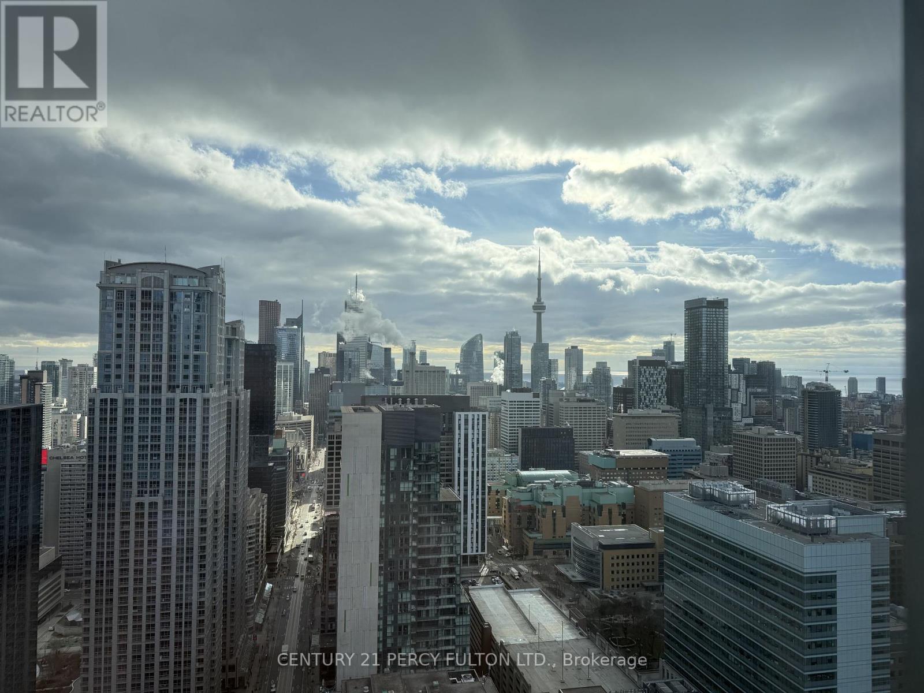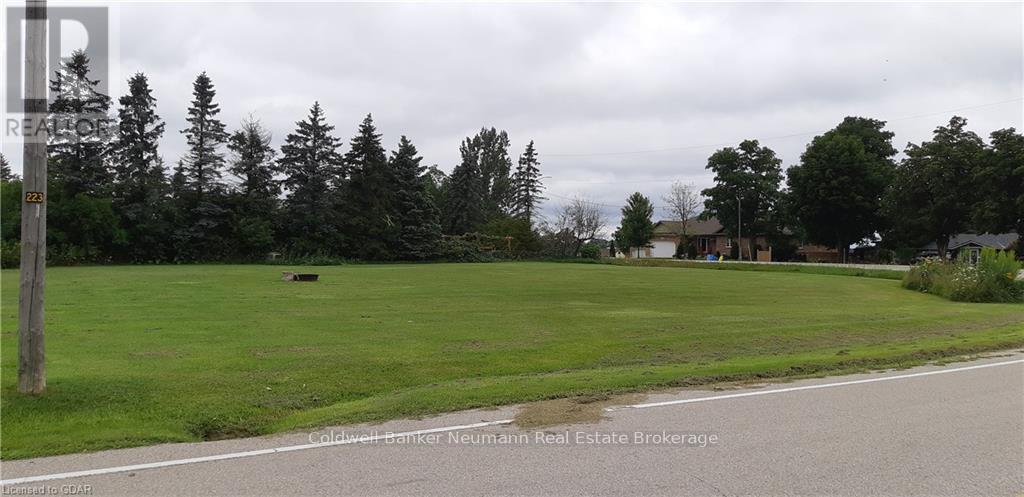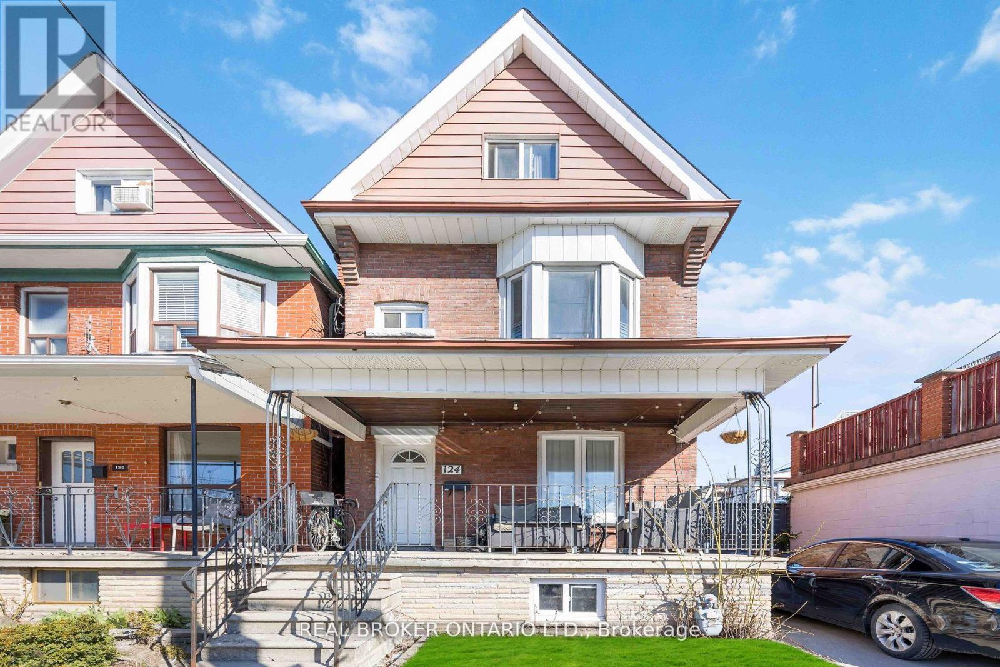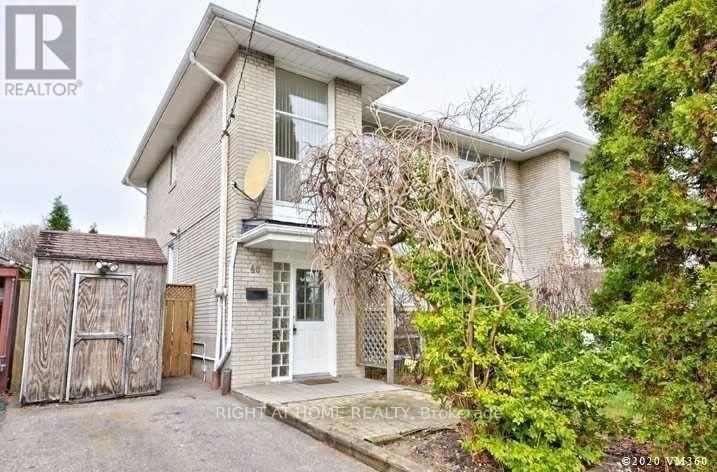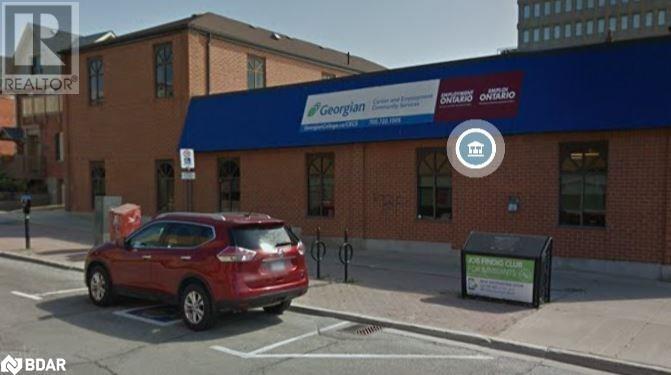22 Desert Sand Drive
Brampton (Sandringham-Wellington), Ontario
RARE FIND!! 3+2 Bedroom With 4 Washrooms Townhouse With Separate Living/Family Room In The Most Prestigious Neighbourhood Of Brampton.This Bright Sun Filled Home Features Living Room & Dining Room With Hardwood Floor & Pot Lights, Separate Family Area For Hosting Large Gathering.Chef Delight Upgraded Kitchen With S/S Appliances, Breakfast Bar, Pantry & Backsplash. Breakfast Area Leads To Backyard for Hosting Barbecue Parties. Upper Floor Has Huge Master With 3 Pc Ensuite, Walk In Closet, 2 Other Brms Are Good Size With 3 Pc Common Washroom & Linen Closet. No Carpet In The Whole House Except Stairs. Access From Garage To House. Close To Go Station, Transit, School, Park, Shopping Centre, Community Centre. 2 Br Bsmt With Entrance Through The Garage, Kitchen, 3-Pc Washroom & Living Area. Freshly Painted Main Floor & 2nd Floor. **** EXTRAS **** 2 Br Bsmt With Entrance Through The Garage, Kitchen, 3-Pc Washroom & Living Area. Freshly Painted Main Floor & 2nd Floor. (id:49269)
Ipro Realty Ltd.
336 Wiltom Drive
Madawaska Valley, Ontario
Discover serene luxury with this executive waterfront home set on approximately 4.5 private acres on a sloping lot and over 200' of owned shoreline, at the end of a quiet paved road. This stunning property boasts a newly installed kitchen featuring premium Caf appliances and quartz countertops, perfect for culinary enthusiasts. The spacious living room, complete with wood-burning fireplace, is ideal for holiday entertaining or relaxing amongst yourselves. The main floor offers ultimate convenience with a laundry room and 3 well-appointed bedrooms, including a primary suite featuring a luxurious jetted tub and walk in closet. The partially finished lower level, with walkout access has an abundance of space including rec room with 2nd wood-burning fireplace, office or den and a large unfinished space ready to turn into whatever you dream! Outside, enjoy expansive shoreline views of Trout Lake. Tastefully furnished, this home is move-in ready. A rare gem of privacy and peace. (id:49269)
Exit Ottawa Valley Realty
175 Hunter Street Unit# 101
Hamilton, Ontario
Welcome to 175 Hunter Street East, a lovely condominium in the heart of Hamilton. Amazing location, close to transit, hospital, shopping, bars and all that this great city has to offer. Spacious 2-bedroom unit located conveniently on the main floor, no need for stairs or elevator. Great quiet neighbours and a family friendly area. Many upgrades done to make this unit in great condition when you take possession. This unit comes with 1 parking spot and 1 storage for you to use. Looking for great tenants to rent. (id:49269)
RE/MAX Escarpment Realty Inc.
3909 - 832 Bay Street
Toronto (Bay Street Corridor), Ontario
Luxury Burano Building Condominium In Toronto. A Landmark Condominium Right On Bay Street. Prime Location At Bay & College Downtown Toronto. Close To U Of T, Hospitals, Financial District, Govt. Buildings, Shopping, Dining And Steps To Subway. Beautiful One Bedroom W/South Exposure With Outdoor Pool, Roof Top Patio, Incredible Amenities, 24 Hour Concierge, Floor To Ceiling Windows. **** EXTRAS **** Fridge, Stove, Dishwasher, Range Hood Microwave, Washer, Dryer., 9\" Ceilings. South Exposure (id:49269)
Century 21 Percy Fulton Ltd.
6 Esther Anne Drive
Orillia, Ontario
This beautifully maintained home offers 3 bedrooms, 2 full bathrooms, and an inviting open-concept main floor, creating a spacious and functional living area. Situated on a quiet street in a highly sought-after neighborhood, the property also features a heated double garage with high ceilings, ideal for use as a workshop or additional storage. The outdoor space is a true highlight, complete with a pool and hot tub, providing a perfect retreat for outdoor lovers. The finished basement enhances the home's living space, adding both style and practicality to this exceptional property. (id:49269)
Royal LePage Quest Brokerage
70 Head Street
Mapleton, Ontario
Large building envelope in the quiet village of Rothsay. This is a large flat lot with room to build an executive home or multi unit complex.Gas and hydro at the road. The lot is in a small family oriented area which is close to major work centers. Guelph, Kitchener Waterloo and Orangeville. Come out view this great community. Property is located in Mapleton Township for due diligence questions. (id:49269)
Coldwell Banker Neumann Real Estate Brokerage
Bsmt - 124 Hallam Street
Toronto (Dovercourt-Wallace Emerson-Junction), Ontario
Welcome To 124 Hallam St! Walking Distance To Bloor/Ossington Subway. This Self Contained Lower Level Apartment Offers A Recent Update And Is Ideal For A Someone Seeking A Comfortable And Affordable Living Space In A Great Location. Features Include Coin Laundry, Privately Fenced Rear Yard And Private Living At It's Finest. Conveniently Located Walking Distance To Ossington Street, Schools, Parks, And All Amenities. **** EXTRAS **** **RENTAL INCENTIVE** Qualified tenants will receive a $300 discount on the first month's rent. (id:49269)
Real Broker Ontario Ltd.
1 - 203 Weir Street N
Hamilton (Homeside), Ontario
Fully renovated (2024) Legal Duplex at 203 Weir Street North! This 2 bed 1 bath upper unit features an open concept kitchen/living room with stainless steel appliances. Ductless heat pump/air conditioning for efficient climate control with backup baseboard heating. 2 in 1 condensing washer/dryer. Backyard deck perfect for a BBQ. Just a 5 minute drive to the Red Hill Valley Parkway and Walk Score of 83. **** EXTRAS **** Lease price + Separately metered hydro. (id:49269)
Forest Hill Real Estate Inc.
Bsmnt - 48 Daleside Crescent
Toronto (Victoria Village), Ontario
high scored schools. Ttc nearby. Shared laundry. Quiet Family-Friendly Cres, In Heart Of Victoria Village (id:49269)
Right At Home Realty
48 Collier Street
Barrie, Ontario
Prime Location in Barrie’s Downtown Core! This versatile office space is perfectly positioned close to City Hall, the Courthouse, the beautiful waterfront and trails, as well as an array of restaurants and shopping destinations. Situated in Barrie’s bustling downtown, ideal for professionals seeking a central and vibrant workspace.Offers a spacious large open area, perfect for collaborative workspaces, a private office for focused tasks, and a kitchen for added convenience. Well-suited for office use, boardroom meetings, or a call center setup.Take advantage of this fantastic opportunity to establish or expand your business in one of Barrie’s most desirable locations. (id:49269)
Royal LePage First Contact Realty Brokerage
Main - 12 Creswick Court
Barrie (Wellington), Ontario
BEAUTIFULLY RENOVATED 3 BEDROOM HOME WITH GORGEOUS KITCHEN, BATHROOM AND MAIN FLOOR LAUNDRY. OPEN CONCEPT LIVING ROOM DINING ROOM. LOCATED LESS THAN 5 MIN FROM WATERFRONT, SHOPS, CLOSE TO SCHOOLS, AND HWY 400. TENANT PAYS 2/3 OF UTILITIES. **** EXTRAS **** MAIN FLOOR ONLY. BASEMENT IS RENTED. (id:49269)
RE/MAX Crosstown Realty Inc.
3294 Victory Crescent
Mississauga (Malton), Ontario
3-bedroom semi-detached residence presents a prime opportunity for both first-time homebuyers and investors alike. The property boasts a fully finished 2-bedroom basement with a separate entrance, offering excellent potential for additional rental income. (id:49269)
RE/MAX Gold Realty Inc.

