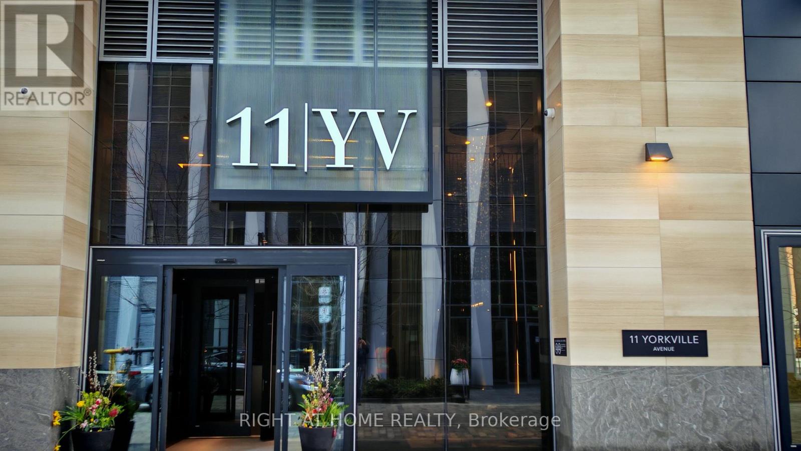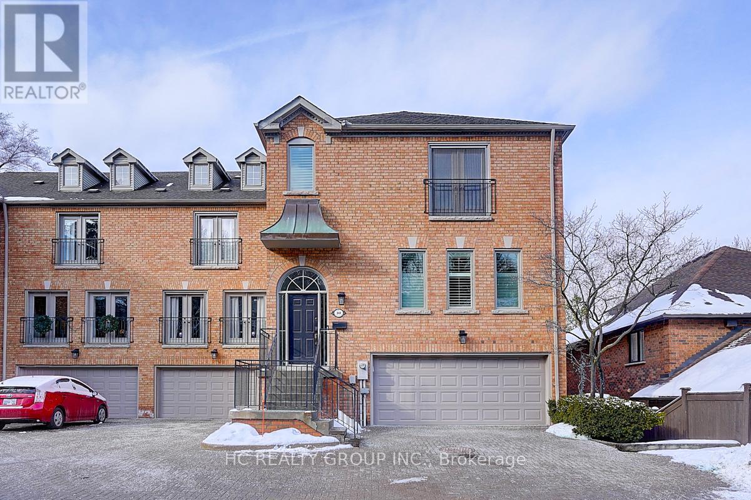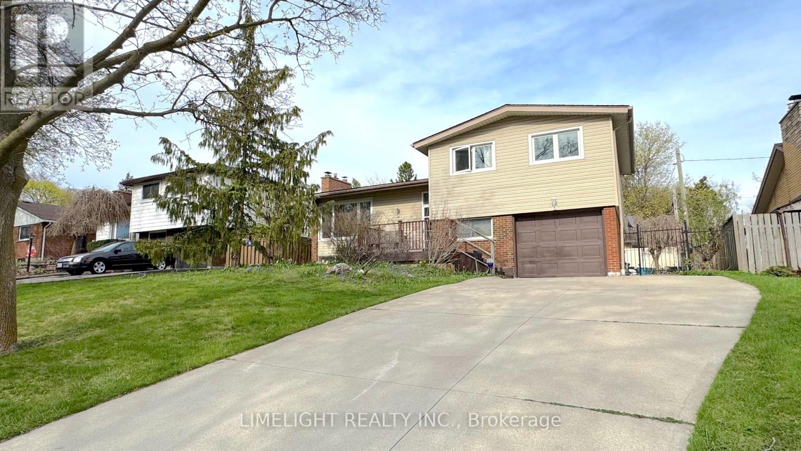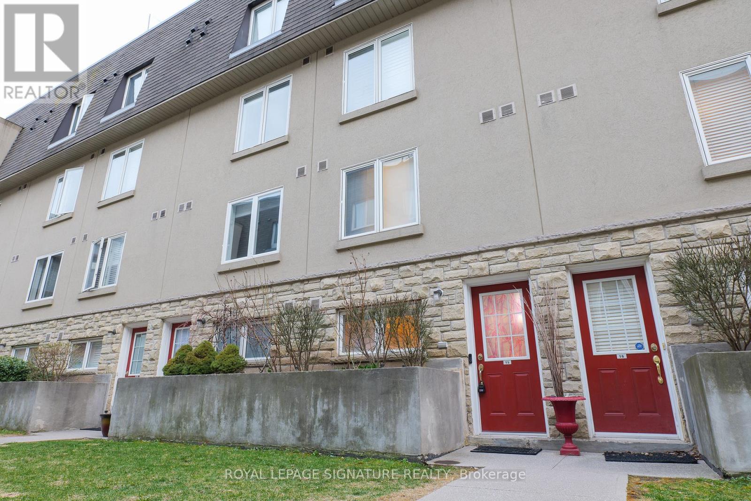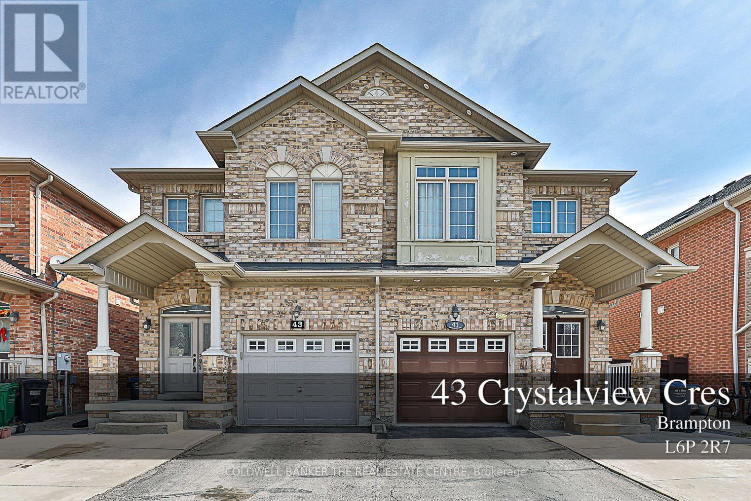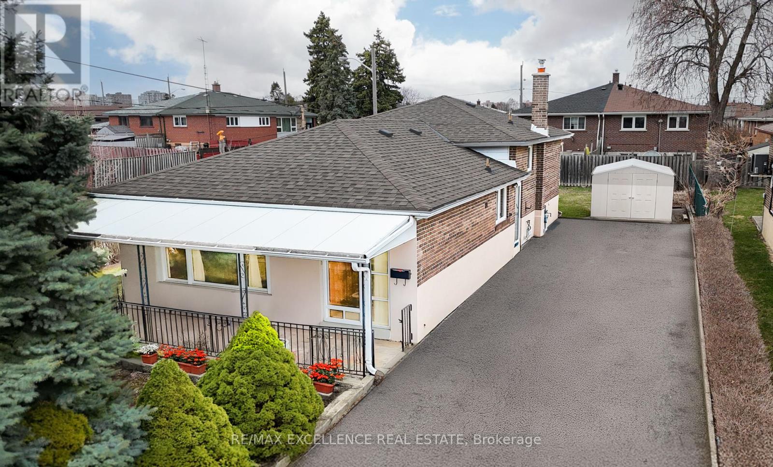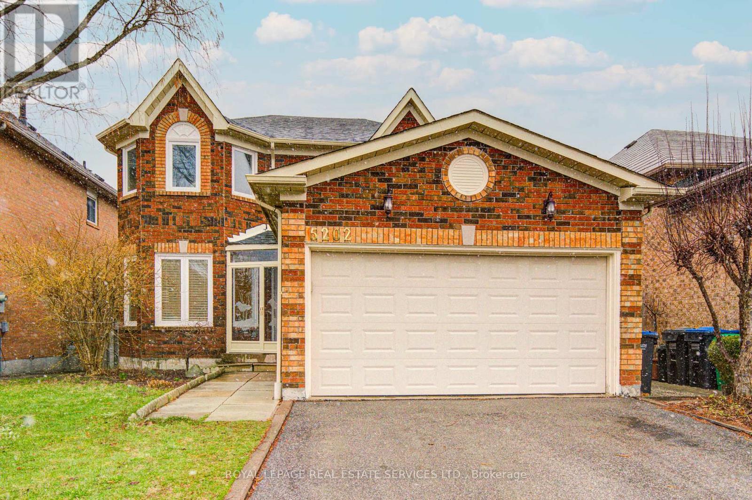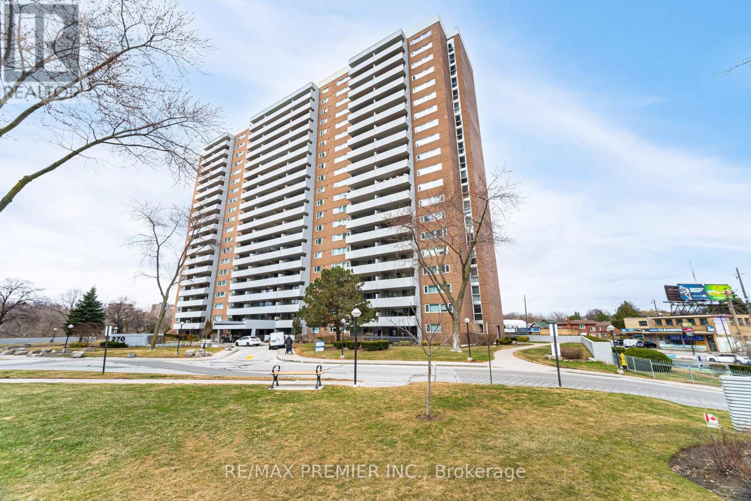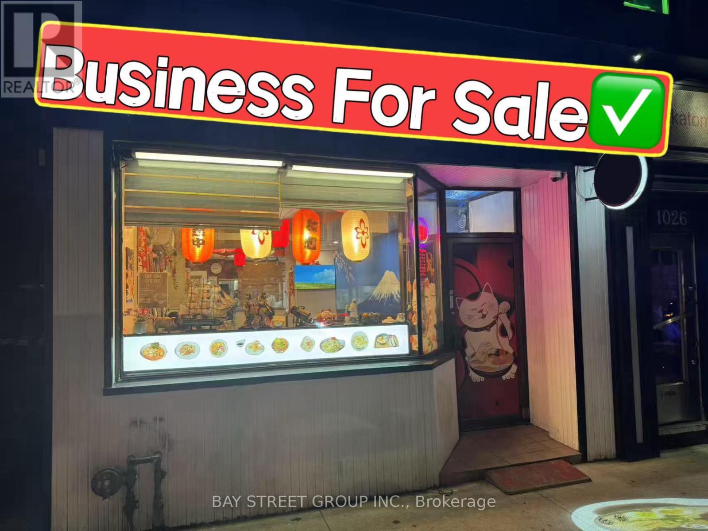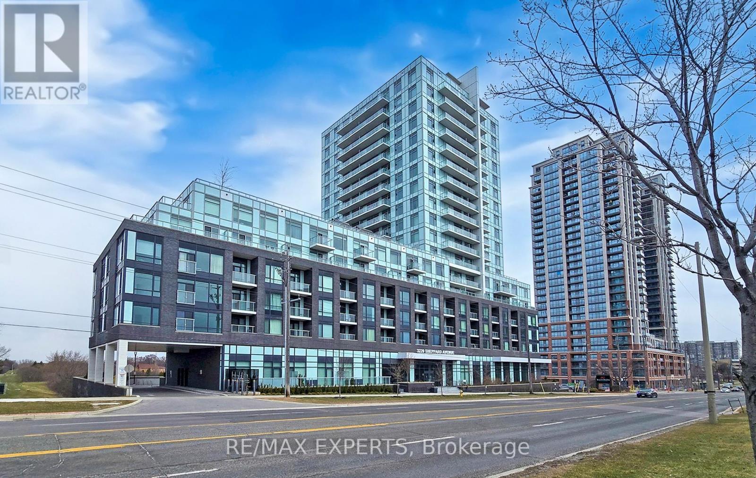14 Breyworth Road
Markham (Victoria Square), Ontario
Location, Location!! New Freehold Luxury Townhome! End Unit, High Quality Built By Poetry Living. Rare With Double Car Garage. 9 Ft Ceilings On Main Floor & All Bedrooms. Hardwood Flooring Thru Out Main Except Tile Area, Finished Basement. newly painted, water softer, central humidifier, natural gas bbq on the balcony, newly renovated kitchen with countertop, backsplash and additional cabinets brand new pot lights, thermostat, hardwood floor throughout the house,Vinyl floor in the basement .Best School Zone. Easy To Access 404 Highway, Shopping Centre, Community Centre, Park & Pond In The Area. 2447 Sq Ft Of Living Space. (id:49269)
Homelife Landmark Realty Inc.
35 Nanhai Avenue
Markham (Angus Glen), Ontario
Step into unparalleled sophistication with this exquisite, newly constructed 50' Lot Detached Residence, showcasing near 5000 square feet of meticulously crafted luxury in one of Markham's most prestigious neighborhoods celebrated for its top-tier schools and vibrant community. From the moment you enter, be captivated by the breathtaking 13-foot coffered ceilings in the expansive open-concept kitchen and family room, gracefully enhanced by glittering chandeliers and a wealth of recessed lighting, creating an ambiance of warmth and grandeur. Perfectly positioned for convenience, you're just moments away from the GO Station, Highway 404, CF Markville Mall, and an array of popular dining destinations and upscale grocers, all within a 10-minute drive. Inclusions: Stainless Steel Stove, Range Hood, Fridge, Dishwasher, and Custom Window Curtains (All to be installed prior to closing).All Existing Lighting Fixtures. Don't miss your chance to lease this unrivaled masterpiece, where luxury, comfort, and convenience converge. Schedule your private showing today and experience refined living at its finest. (id:49269)
First Class Realty Inc.
225 Regent Street
Richmond Hill (Mill Pond), Ontario
This stunning property boasts the best in practical open-concept living. Absolutely move-in ready, it features a stylish granite countertop in the eat-in kitchen, gleaming hardwood floors throughout, and an abundance of natural light from skylights. Recent updates include new light fixtures on the main and second floors, and newer stainless steel appliances. The finished basement is both functional and inviting, complete with a custom barperfect for entertaining. Close To All Amenities: School, Beautiful parks, Viva transit, restaurants, Yonge Street, and Highway 404. (id:49269)
Homelife Landmark Realty Inc.
504 - 185 Deerfield Road
Newmarket (Central Newmarket), Ontario
***CLICK MULTIMEDIA FOR VIDEO TOUR & PHOTOS*** Never Lived in Corner Condo Unit - Where modern luxury & convenience meet*** This Stunning Condo offers Three Bedrooms, 1-4pc, 1-3pc Baths & Open Concept Floorplan seamlessly integrating the Kitchen, Dining & Living area with tall windows offering bright, relaxing Living/Dining areas with Southwest Exposure. Step out onto to the expansive outdoor area to enjoy morning coffee or evening sunset. Includes 1 parking space, 1 storage locker, 1 bike locker & Ensuite Laundry*** Minutes to GO Train & public transportation, Highways #404 & #400, Upper Canada Mall, Schools, Southlake Hospital, Shops, Restaurants, Movie Theatre & Historic Downtown Newmarket's Main St area. Enjoy the beauty of nearby parks & trails - Mabel Conservation Area. Building amenities - Gym, Indoor/Outdoor Lounge Area, Party/Meeting Room, Guest Suite. Note: Some Photos are virtually staged. Full Year 2025 taxes not yet provided; interm taxes show as $2,390.67 for 2025. Enjoy Lifestyle of comfort and convenience. (id:49269)
RE/MAX Professionals Inc.
412 - 55 Clarington Boulevard
Clarington (Bowmanville), Ontario
Fall in love with modern, affordable living right in the heart of downtown Bowmanville! MODO Condo is an incredibly vibrant development just 35 minutes east of Toronto offering a laid-back atmosphere close to every modern convenience! Browse unique & eclectic shops, take advantage of an abundance of greenspace, restaurants, & the soon-to-be-built GO Train Station!With plenty of space to relax & recharge, the building amenities available are second to none! Host a celebration in one of the well equipped multipurpose rooms, entertain on the rooftop terrace with BBQ, get a workout at the fitness centre or yoga studio, or simply unwind in the spacious lounge. At MODO Condo, there always so much within reach! This 1Bed + 2Bath unit features an open concept layout with luxury vinyl flooring, Quartz counter, 9' ceiling, Open Balcony & many more! (id:49269)
Century 21 Innovative Realty Inc.
4005 - 11 Yorkville Avenue
Toronto (Annex), Ontario
Luxury Living in the Heart of Yorkville! Welcome to 11 Yorkville Ave a prestigious address in Torontos most sought-after neighborhood. This beautifully appointed suite features high-end finishes with an open-concept layout. Enjoy world-class amenities including a fitness centre, pool, wine lounge, and 24-hour concierge. Steps to upscale boutiques, fine dining, transit, and more. Urban elegance at its finest! (id:49269)
Right At Home Realty
10 Cole Millway
Toronto (Bridle Path-Sunnybrook-York Mills), Ontario
Nestled in the serene valley of Hoggs Hollow, one of Toronto's most prestigious neighborhoods, this exquisite townhouse offers over 3,000 square feet of total space, delivering a house-like experience in the heart of the city. Perfectly situated in a tranquil setting, this property provides a peaceful retreat while being just steps away from the vibrant amenities of Yonge Street. Meticulously maintained by the seller, the home has undergone thoughtful upgrades that elevate its elegance and sophistication. The property benefits from professional management services, taking care of landscaping, snow removal, and general maintenance, ensuring a hassle-free lifestyle. Convenience is at your doorstep, with nearby supermarkets, restaurants, and boutique shops. This home is located within the catchment of top-ranking public schools and is in close proximity to renowned private schools, including Havergal College, TFS, Crescent School, and St. Clement's School, offering exceptional educational opportunities. This is a rare opportunity to own a well-appointed home in a sought-after community, combining luxurious living, prime location, and unparalleled convenience. **EXTRAS** B/I Fridge, S/S gas Stove, B/I DW, Washer & Dryer, All electrical light fixtures, Window coverings. (id:49269)
Hc Realty Group Inc.
582 Byron Avenue
Ottawa, Ontario
Custom design 4 bedroom, 4 bath home perfectly blends style & practicality, nestled in one of the city's most vibrant neighborhoods, where eclectic shops, trendy cafes, and picturesque parks and walkways create an irresistible place to call HOME. Each level invites you to thoughtful design that enhances everyday living. Main floor boasts an open-concept layout that flows seamlessly into the gourmet kitchen, perfect for both entertaining and family gatherings. Delightful to the most sophisticated homeowner w exquisite details & finishes featuring granite countertops, elegant glass walls & stunning floating staircase throughout. Second level features 2 spacious bedrooms along convenient laundry & versatile games/family room that can adapt as a study or what meets your family needs. Showcasing this home is the primary suite on its own exclusive level. Features 2 custom walk in closets, soaker tub, steam shower and its own private patio to unwind morning or night. Lower level presents an additional bedroom, 3 piece bath and recreation area w ample storage. What makes this home irresistible is the backyard retreat. Complete w soothing hot tub, entertaining gazebo and private fenced yard. Whether you're hosting friends for movie night under the stars or cheering your favorite sports team, this backyard is perfect to enjoy life's special moments. Located walking distance to great schools, transit, trendy shops, walking paths and some of Ottawa's finest restaurants. Sophisticated elegance! (id:49269)
Engel & Volkers Ottawa
76 Clarkson Crescent W
Ottawa, Ontario
An absolute Gem!!!! Move in - Do Nothing!!! Its like getting the builders model with $80K spent in Renovations since December 31st!! Absolutely EVERYTHING has been touched with top of the line finishings !!! Enjoy New Designer Chefs Kitchen with backsplash, quartz, and 3 Brand New appliances!!!! No heavy lifting - every detail looked after... From large to small - Enjoy brand New Flooring, New paint, Closet and interior doors - right down to the new closet doors, matching hardware and light fixtures. Amazing Open Floorplan with generous Room Sizes, plus a fully finished basement with home office and Recroom. Also note that the Master Bedroom will take large furniture and includes a wall of closets - and also note that this home does feature 2 full washrooms with quartz counters. Remember ALL shopping, Great Buses, and top rated Schools are within walking distance to this amazing home!!!! Open House Sunday 2-4!!!!! (id:49269)
Greater Ottawa Realty Inc.
288 Panorama Crescent
London South (South J), Ontario
Welcome to 288 Panorama Crescent, a spacious 4-level side-split on a quiet, family-friendly street in Glen Cairn. This home offers 4 bedrooms, 1.5 baths, an attached garage, and a finished lower level with a large rec room, on a 60 ft frontage lot. Owned by the same family since 1960, featuring a large concrete driveway, 2 fireplaces (gas & wood), updated kitchen with stainless steel appliances, and a new heat pump system (2025). Roof shingles replaced in 2016, updated siding, updated vinyl windows everywhere except basement. The backyard includes an inactive swimming pool that requires significant work or could be removed. Backyard has a vinyl storage shed, updated fencing & retaining walls. Located minutes from shopping, schools, Victoria Hospital, parks, and with easy access to the 401. Property is being sold in "as is, where is" condition. (id:49269)
Limelight Realty Inc.
118 Langlaw Drive
Cambridge, Ontario
Welcome To The Prestigious Community of Cambridge. Corner Unit In A Friendly & Family Neighborhood. This 4+1 Bedrooms Detached Home Offers An Amazing Layout With Lots Of Natural Light. Elegant & Inviting From The Moment You Step Through The Front Door. Spacious 4 Bedroom Home, On A Large Corner Lot, Featuring A Neutral Palette, Laminate Hardwood Floor/Stairs & Paneled Accent Walls. Versatile Open Concept Main Floor With Living Room & Family Rm Next To The Kitchen /Dining Area W. Sliding Doors To A Deck. Professionally finished basement with Modern Finishes. The Exterior Is Just As Appealing - Landscaping And Concrete Walk-Ways Highlight The Front & A Pergola Covered Deck. A perfect home for many families & a one of a kind! (id:49269)
RE/MAX Real Estate Centre Inc.
172 Rockcliffe Drive
Kitchener, Ontario
Welcome to Your Dream Home! This stunning, modern 5-year-old two-story residence offers the perfect blend of luxury and functionality. Featuring 4+1 bedrooms and a finished walkout basement, this home provides ample space for families and entertaining. Step inside to an open-concept main floor, where the spacious living, dining, and kitchen areas flow effortlessly. The chefs kitchen is a standout, complete with double ovens, a gas stove, and a large pantry. The adjoining family room with a gas fireplace adds warmth and charm, while the separate formal dining room is perfect for hosting elegant gatherings. Upstairs, an additional family room provides a cozy retreat, and the convenient upper-floor laundry makes daily chores a breeze. The primary suite boasts a private ensuite, and one of the additional bedrooms also features its own ensuite bath, offering extra comfort and privacy. The finished walkout basement is an entertainers dream, featuring a wet bar, a bonus bedroom, a 3-piece bathroom, and direct backyard access to the hot tub. Plus, there's an extra laundry hookup for future use. Outdoor living is just as impressive! Enjoy picturesque pond views from the oversized patio door, leading to the expansive second-story deck -- complete with a gas line for your BBQ. The pie-shaped, fully fenced backyard is perfect for kids and pets, and the private hot tub adds a spa-like escape. Additional features include California shutters throughout, a bonus 200-amp service, and high ceilings on the main floor that enhance the homes grandeur. To truly appreciate this home's extensively upgraded features, you need to book your visit today! This exceptional home offers modern design, thoughtful details, and an unbeatable setting. Dont miss your chance to make it yours! (id:49269)
RE/MAX Twin City Realty Inc.
15 - 25 Foundry Avenue
Toronto (Dovercourt-Wallace Emerson-Junction), Ontario
Newly opened REGUS offers PRIVATE OFFICE SPACES, MEETING ROOMS, perfect for entrepreneurs seeking affordable workspace. Just 30 sec away, a new 24/7 "AISLE" grocery store is opening soon! A bus stop is just 2 min away, Subway Station only a 5-min drive or a 20-min walk. Plus, a new GO Train connection is coming soon! You'll find two Community Centers, Food Basics, Shoppers Drug Mart, schools, Balzac coffee shop and beautiful parks just around the corner. Located just minutes from The Junction, Stockyards, Corso Italia, Weston-Pellam Park, and Dufferin Grove, this home offers a vibrant lifestyle with all the amenities you need at your doorstep! (id:49269)
Royal LePage Signature Realty
43 Crystalview Crescent
Brampton (Bram East), Ontario
Beautiful Well Kept Semi-Detached Home In A Very Convenient And Family Friendly Location, Nice Foyer W/ Double Door Entry, Living Room With Cozy Fireplace, Gleaming Hardwood Floors Throughout, Master Bedroom With 5 Pc Ensuite & Jacuzzi, W/I Closet & Convenient 2nd Flr Laundry, Ext. Driveway, Pot Lights, Freshly Painted, Quartz Countertop Kitchen, Concrete Backyard. Potential to earn additional income from basement. Minutes away from groceries, public transit, parks, trail & much more. Close to schools including French immersion, Costco, HWY 427, 407, Community Centre, & much more. This is a perfect home for first time buyers and and investors. (id:49269)
Coldwell Banker The Real Estate Centre
1911 - 15 Kensington Road
Brampton (Queen Street Corridor), Ontario
Large Sun Filled Corner Unit With 2 Large Bedrooms And 2 Washrooms. Laminate And Ceramic Flooring Throughout, Large Balcony With Unobstructed View. Includes All Utilities, Rogers Basic Cable and Internet, And One Parking Spot. Large Balcony, Centrally Located Close To Bramalea City Centre Hospital, Hwy 410, Schools, Place Of Worship. Well Maintained Building With Fantastic Management. (id:49269)
RE/MAX Premier Inc.
90 Goldsboro Road
Toronto (Humber Summit), Ontario
Spacious 3-bedroom, 2-bath corner detached backsplit situated on a quiet street in the sought-after Humber Summit community. This bright and well-maintained home features newer upgraded windows and gleaming hardwood floors in the open-concept living and dining area. The upstairs kitchen boasts stainless steel appliances and granite countertops, offering both functionality and style. The finished basement, with its own separate side entrance, provides a studio-style setup that includes a second kitchen, a bathroom with shower, a full laundry room, cold storage, and a large crawl space making it ideal for a student, single person, or extended family. Outside, the home sits on a spacious lot with a large shed and a private multi-car driveway. All existing light fixtures, window coverings, and appliances are included. Located just steps from the upcoming Finch West LRT and conveniently close to Highways 400 & 407, top-rated schools, parks, and transit, this property offers incredible value for families and investors alike. With its versatile layout, prime location, and long-term potential, this home is a must-see! (id:49269)
RE/MAX Excellence Real Estate
5202 Buttermill Court
Mississauga (East Credit), Ontario
Outstanding Value/Lowest Price of Its Kind in Mississauga. Located at Eglinton/Creditview/Sherwood Mills, Sitting on Cul-De-Sac Crt, This Lavish All Brick Detached Home Offers 3449 Square Feet of Living Space, 4+3 Bedrooms, 1+1 Kitchens, Rational Floor Plan, Spacious Living/Dining Room, Separate Family Room. The Recent Updates Include White Tile with Decorative Design in the Foyer (2023), Engineered Wood on Main Floor (2023), Powder Room (2023), Modern White Kitchen/Stone Counter Tops (2023), New Stainless-Steel Appliances (2023), Spiral Modern Hardwood Staircase (2023),Hardwood on 2nd Floor (2021), All Windows (2025) & Contemporary Entry Door (2021). 4 Generally- Sized Bedrooms With Roomy 4 pcs Ensuite. The Finished Basement (2021) Features Higher Ceiling, In-Law Suite, 3 Large & Bright Bedrooms, One Kitchen, Good-Sized Living/Dining Area and 3 pcs Bathroom. Currently Rented for $2800/Monthly. **EXTRAS** Newer Roof/Furnace/AC System and Private Driveway fits 4 cars (no sidewalk). Close to Adonis Supermarket, RBC, McDonald's, Dollar Store. Minutes To Erindale Go Train, Chinese Center Golden Square & Hwy 403, All Levels 4 Schools In Walking Distance. Quick Closing Is Available. N11 Form Attached Which Confirms Tenant will move out Before Closing. (id:49269)
Royal LePage Real Estate Services Ltd.
54 The Greenery
Oakville (Ro River Oaks), Ontario
Beautiful Executive Townhome In The Desirable Village Of Morrison, River Oaks! Boasting 3 Bedrooms, 4 Bathrooms, A Double Garage, And A Private Patio, This 2,300 Sq. Ft. Home Is Perfect For Family Living. Bright And Spacious Layout With Formal Living And Dining Rooms Featuring 9 Ceilings, Pot Lights, And A Bay Window Overlooking Mature Trees. The Fully Renovated Eat-In Kitchen (2024) Offers Custom Cabinetry, Quartz Waterfall Island And Countertops, And Stainless Steel Appliances. Upper-Level Family Room With Gas Fireplace And Built-In Bookcases. Primary Bedroom With 4-Pc Ensuite And Custom-Designed Closet (2025). Third Floor Features Two Additional Bedrooms And Full Bath. Finished Basement With Office, Rec Room, 3-Pc Bath, And Newer Bosch Laundry (2021). Recent Upgrades Include All New Windows (2023), Engineered Hardwood (20242025), New Carpets (2025), Recessed Lighting, And More. Enjoy Comfort With A 4-Stage Water Filtration System, Whole-House Water Softener, And Backyard BBQ Gas Line. Close To Top-Rated Schools, Parks, Trails, And Community Centre. (id:49269)
Sutton Group Realty Systems Inc.
1905 - 270 Scarlett Road
Toronto (Rockcliffe-Smythe), Ontario
Discover The Perfect Blend Of Comfort And Convenience In This Expansive 2-Bedroom, 2-Bathroom Suite Located In The Sought-After Lambton Square Community. Featuring Large, Sun-Filled Living And Dining Areas, This Residence Is Designed For Both Relaxation And Entertaining. The Exquisite Kitchen Boasts Ample Cabinetry, Sleek Quartz Countertops, And Stainless Steel Appliances, Catering To All Your Culinary Needs. The Spacious Primary Bedroom Includes A Private Ensuite Bathroom, Offering A Personal Sanctuary. Laminate and Ceramic Flooring Throughout Ensures A Carpet-Free, Low-Maintenance Environment. Benefit From An Updated In-Suite Laundry Room For Added Convenience. Includes One Underground Parking Space And A Locker For Additional Storage.Enjoy Peace Of Mind With Maintenance Fee That Covers All Utilities, Including An Upgraded Rogers Package With Unlimited Internet. Residents of Lambton Square Enjoy A Suite of Amenities Designed To Enhance Lifestyle And Convenience: EV Charger, Outdoor Pool, Exercise Room & Sauna, Party Room, Car Wash, Visitor Parking Conveniently Located With One-Bus Access To The Subway, Bloor West Village, And The Junction, Making Commuting A Breeze. Surrounded By Beautifully Manicured Grounds And Close To James Gardens, Smythe Park, Lambton Park, And The Humber River With Its Scenic Walking And Biking Paths. Proximity To Lambton Golf & Country Club And Scarlett Woods Golf Course Provides Ample Opportunities For Golf Enthusiasts. Nearby Schools Include Lambton Park Community School And Lambton-Kingsway Junior Middle School . (id:49269)
RE/MAX Premier Inc.
17 Dovesong Drive
Brampton (Sandringham-Wellington), Ontario
Stunning 4+2 Bedroom Detached Home in Prime Brampton Location! Discover this highly sought-after detached home featuring a double car garage and a spacious 4+2 bedroom, 4-bathroom layout. The finished basement with a separate entrance includes 2 bedrooms, a full washroom, a kitchen, and shared laundry, offering great rental potential or extra living space. Step inside to a beautiful main floor layout with separate living and family rooms, complete with a cozy fireplace. The home boasts hardwood flooring throughout, an elegant oak staircase, and brand-new garage doors. Enjoy outdoor relaxation on the 10' x 20' backyard deck. Located in a prime Brampton neighborhood, this home is within walking distance to the Civic Hospital and close to parks, shopping plazas, schools, and essential amenities. Don't miss this incredible opportunity! (id:49269)
RE/MAX Gold Realty Inc.
4 Kirton Court
Uxbridge, Ontario
Nestled on a quiet, coveted cul-de-sac, sits this lovely 4-bedroom backsplit, a perfect blend of design and functionality. Distinguished by its multi-level layout, this home caters to diverse family needs, providing an ideal environment for daily living and entertaining. The design allows for seamless flow between living spaces, creating a sense of openness while maintaining distinct areas. Its efficient use of space fills each level with natural light. Main level includes a living room with large bay windows and a comfortable seating area perfect for gathering with family and friends. The dining room, conveniently positioned between the living room and kitchen, can easily accommodate a large group. The beautifully renovated kitchen features leathered granite countertops, a large pantry, stainless steel appliances plus a breakfast bar for casual meals. Two upper-level bedrooms have large windows and ample closet space. There are two additional lower-level bedrooms, ideal for children or guests. The comfortable family room serves as a perfect space for movie nights or play with easy connections to the rest of the home. Finally, a spacious basement recreation room can be used for various activities, such as games or exercise, creating additional living space. The large lot surrounded by mature trees provides privacy, and a scenic backdrop for outdoor activities. There is plenty of space for gardening, play, a pet-friendly area or relaxing on the stone patio out back. Easy access to the many amenities and trails Uxbridge has to offer. (id:49269)
RE/MAX All-Stars Realty Inc.
1024 Gerrard Street E
Toronto (Blake-Jones), Ontario
Location! Established Llbo Noodle Restaurant Business For Sale On Busy Gerrard St. Near Established Brand Stores Like Walmart, Tim Hortons, Mcdonalds And Major Banks. Well Kept With 9Ft Hood, Walk-In Cooler And Basement With Storage. LLBO For 34 Seats. New HVAC And Tankless Water Heater. (id:49269)
Bay Street Group Inc.
12 Dollery Gate
Ajax (Northeast Ajax), Ontario
Bright & Spacious 2-Storey Freehold Townhome In A Family Oriented Most Desirable North Ajax Community. Walking Distance To Top Ranked Elementary & Secondary Schools. Upgraded Kitchen With All Stainless Steel Appliances And A Centre Island That Can Be Easily Moved To Suite Your Style. Hardwood Floors On Main Level. Fenced Private Patio. New Furnace Owned (2025) & Roof Replaced (2021) (id:49269)
Housesigma Inc.
903 - 3220 Sheppard Avenue E
Toronto (Tam O'shanter-Sullivan), Ontario
Welcome to East3220 Residences, offering modern living at its finest. Live in this spacious and bright one-bedroom suite featuring a sleek European-style kitchen with upper cabinetry and 9 ft ceiling throughout. The bedroom includes a large walk-in closet, providing ample storage space. Enjoy top-tier amenities including a gym, games room, theatre, library, dining room, and 8-hour concierge service. Conveniently located with TTC at your doorstep, and just minutes to schools, hospital, community centres, major roads and Don Mills Subway Station. (id:49269)
RE/MAX Experts






