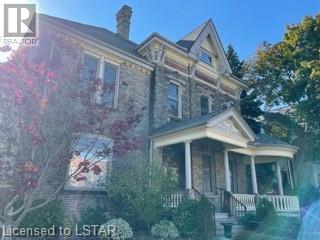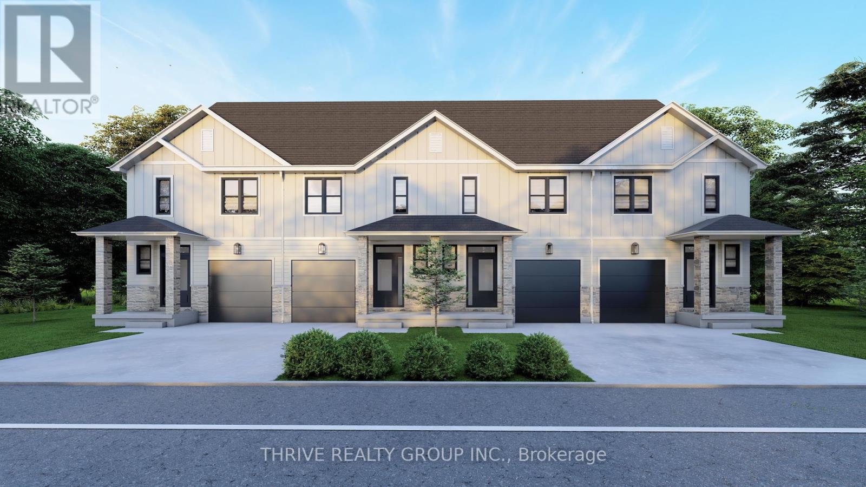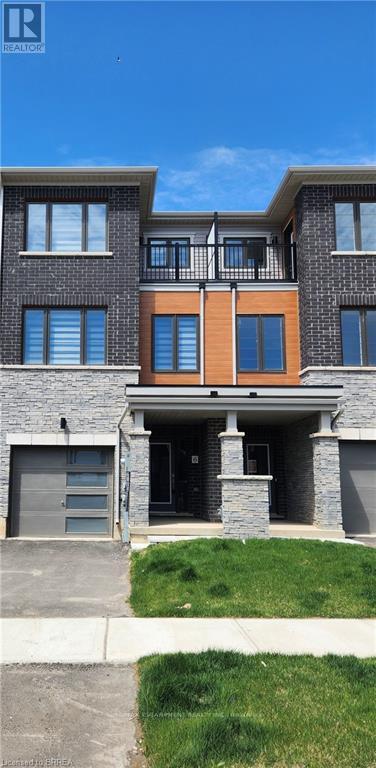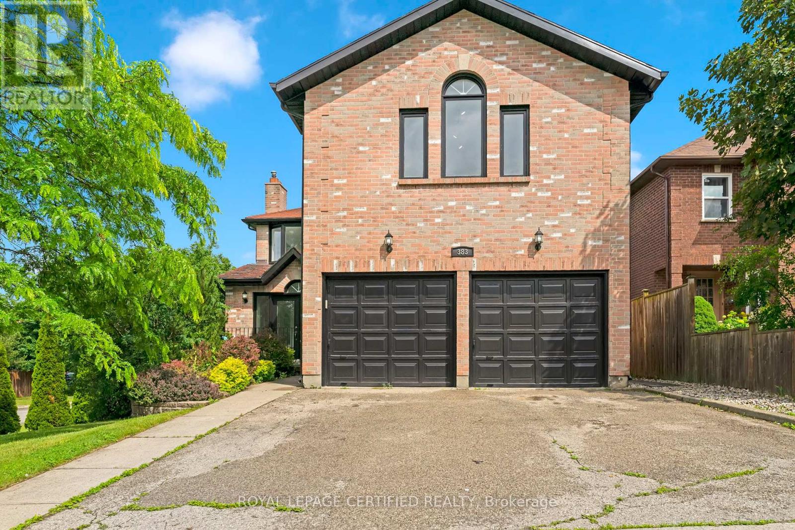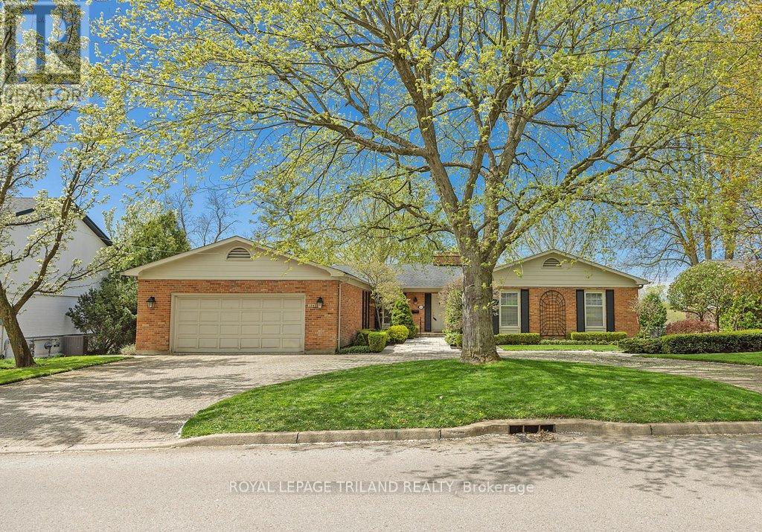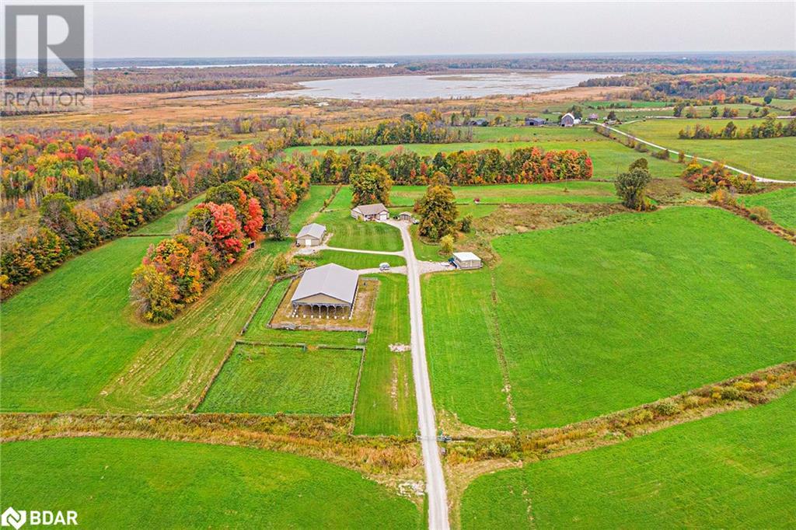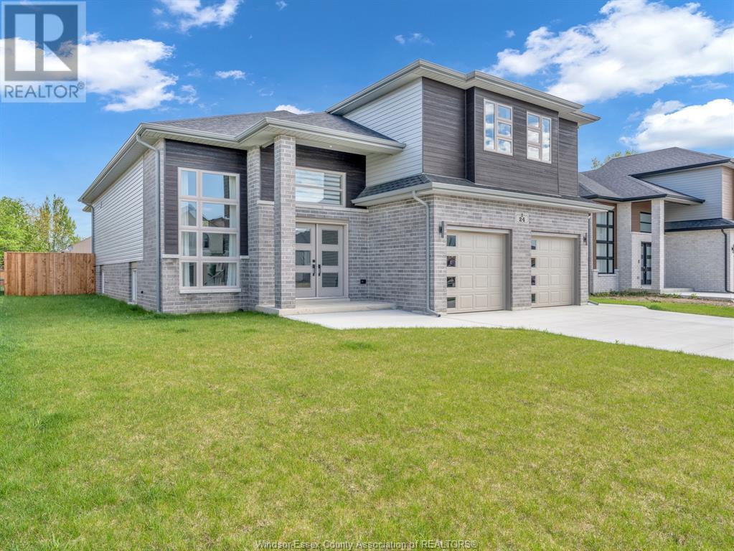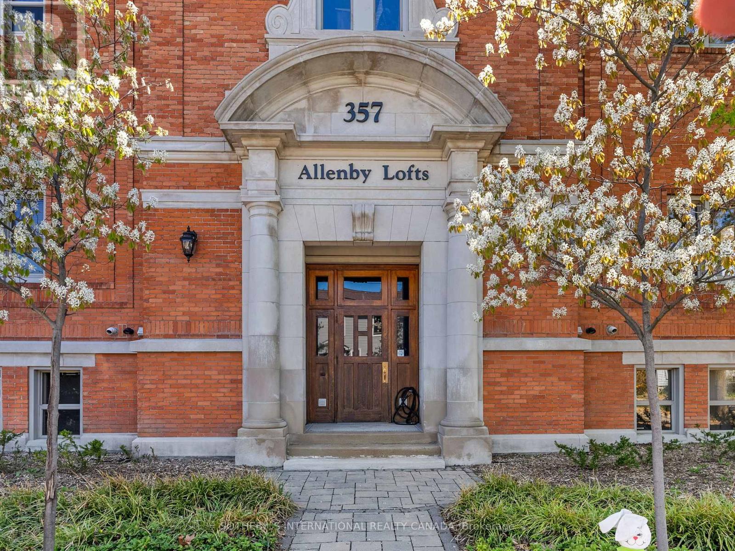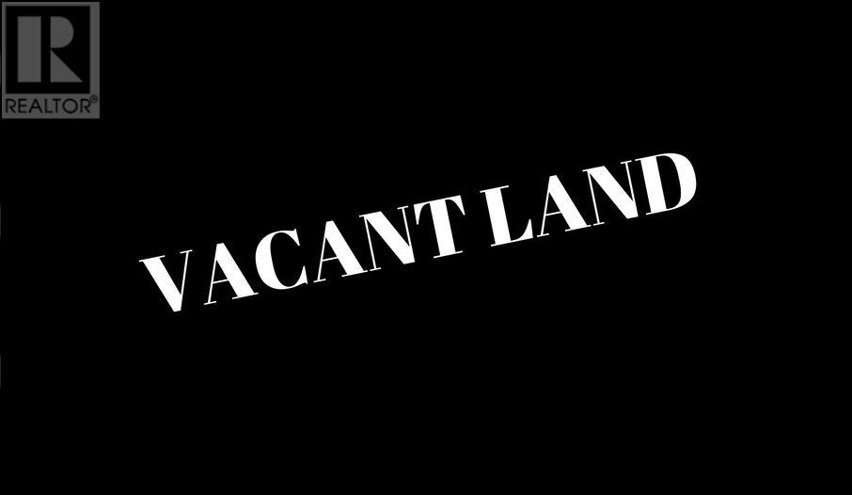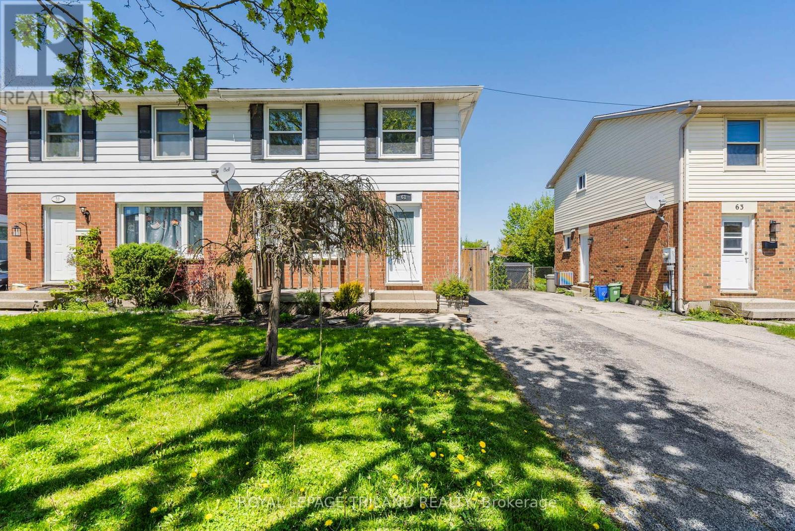2038 Blue Jay Boulevard
Toronto, Ontario
Good Opportunity For Investors And First Time Buyers! Highly Sought After, Bright & Spacious Property At West Oaks Trails Area. Open Concept Living Space W/ A Great Functioned Layout! Sun Filled & Spacious Bedrooms, 9' Ceilings On Main, Hardwood Floor, Pot Lights, Custom Kitchen With Granite Countertops And Pantry, Furnace, Tankless Hot Water System and Attic Insulation 2022. New Window Covers , Roof (2017), Sep Ent To Lower level From Garage And Garden, Luxurious Sauna With Shower And Sitting Area! 5Mins Walk To Abbey Park High And 5 Mins Drive To Garth Webb High , Mins To Several Parks, Trails, Shops, 5 Mins Drive To Trafalgar Memorial Hospital. Have To See! (id:49269)
869 Dundas Street Unit# 2
London, Ontario
Discover your perfect, budget-friendly business office space nestled in the heart of Old East Village, right at the corner of Dundas and Ontario Street. This second-floor office suite boasts private offices, an inviting entrance, access to a well-appointed boardroom, a convenient kitchen area, and maintained bathroom. With inclusive janitorial services and high-speed internet, it presents an economical solution for businesses seeking success within a thriving community. Don't miss the chance to establish your business presence in this prime Old East Village location, just moments away from the West Fair Grounds and Farmers Market. Parking located across the street in the market lot. Your new workspace is ready and waiting – reach out to us today and elevate your business within this bustling neighbourhood. Take advantage of multi-unit discounts and various office sizes to suit your specific needs. 150 sq/ft month to month $1,072.50 + HST/monthly, six month term $1,023.75 + HST/monthly, one year term $975.00+ HST/monthly. (id:49269)
Thrive Realty Group Inc.
#9 -279 Hill St
Central Elgin, Ontario
Welcome to HILLCREST, Port Stanley's newest boutique condominium community offering 27 townhomes that seamlessly blend nature and modern living. Ideal for first-time buyers, investors and empty nesters alike. Minutes from the beach, these homes back onto a serene woodlot, providing a perfect balance of tranquility and convenience. Located near St. Thomas and a short drive to London, residents enjoy small-town charm with easy access to urban amenities. Each 3-bedroom, 3-bathroom unit features exquisite transitional finishes, and an optional upgrade package allows personalization. Experience the relaxed pace and community spirit of Port Stanley, where every home is a tailored haven in a picturesque setting. Optional upgrades and finished basement packages available. Your perfect home awaits in this gem of a community. TO BE BUILT with tentative early 2025 occupancies. Welcome Home! (id:49269)
Thrive Realty Group Inc.
6 Baskett St
Brantford, Ontario
Available For Lease - Welcome home to this stunning brand new townhome at 6 Baskett Street, Brantford, located in the highly desirable Empire South Community! This pristine newly built and never lived in townhome has 3 bedrooms, 2.5 bathrooms and 1,544 sq ft. This modern home has a large front foyer & hallway with closet space, inside access to the single car garage, and laundry facilities. A beautiful hardwood stairs case leads you up to the second floor. The carpet free second floor offers an open concept layout, which includes the beautiful kitchen with quartz countertops, breakfast room, great room and a 2 piece powder room. The kitchen has brand new stainless steel appliances and the great room has hardwood floors. A large deck off of the breakfast room provides the perfect spot to enjoy the fresh air or morning coffee. It seamlessly blends indoor and outdoor spaces, enhancing the overall livability of the home. The third floor of the home offers a 4 piece bathroom and three bedrooms. The primary bedroom, in particular, stands out with its own balcony, walk-in closet and private ensuite bathroom, creating a serene retreat within the home. Located in a newly developed neighbourhood close to excellent schools, trails, parks and more. This newly built townhome is the perfect place to call home, all you need to do is settle in and make it your own! (id:49269)
RE/MAX Escarpment Realty Inc.
383 Burnett Ave
Cambridge, Ontario
Welcome to 383 Burnett Ave, Tucked Away On A Quiet Street In Shades Mill In North Galt. This is your opportunity to get into the Market and Own A Cozy 4+2 Bedroom Home. With 2 Car Garage Fully Bricked, 2.5 Bathrooms. The Main Floor Starts off With a Bright Mudroom Entrance. Beautifully Renovated from Top to Bottom. Sellers spend $$$ on Renovation. Furnace, New Internals (Primary/Secondary Exchangers, Exhaust Blower)in 2015 Appliances: All-New Kitchen and Laundry (2019), New rooftop installed (Sept 2023). Living Room with a Beautiful Marble Surrounding Fireplace. Upstairs with tons of windows.Head Downstairs- Family Room with Fireplace, Two Rooms, Plenty of Storage. The backyard has large deck with lots of Mature Trees to provide tons of Privacy and Professionally Done Yard. This Great Home is Situated Within Walking Distance to A Conservation Area with Trails. A Public Beach and lake, also Parks and schools nearby for the kids. Easy Access to the Highway and Major Roadways, Many Shops and Restaurants A Few Minutes Away. (id:49269)
Royal LePage Certified Realty
138 Hunt Club Dr
London, Ontario
Homes of this calibre rarely come onto the market in this neighbourhood; backing onto the 16th hole, steps away from tennis and pickleball courts at the London Hunt and Country Club. This beautiful home has only known two families, meticulously cared for by the current owners since 1974. The moment you enter the spacious foyer it's apparent you're not walking into an average home. A floor plan that is both family-friendly and ideal for entertaining. The main floor provides large formal living and dining rooms perfect for large family gatherings. A rich, wood-panelled family room provides an inviting place to gather with the classic warmth and charm of a traditional fireplace with stone hearth and brick surround that also provides sight lines into the kitchen. With an adjoining breakfast nook that's perfect for informal meals, catching up, or homework the design is ideal for a busy family. The primary suite provides outstanding space with separate shower and water closet, dressing area and ample closet space. The lower level is finished and provides an updated bedroom and bathroom, as well as walkout access to the treed backyard. A beautiful large upper deck accessible from the kitchen and dining room offers an unmatched view of beautiful summer sunsets. Other unique bonuses include a wine cellar and a hidden wet bar and stereo cabinet in the family room. This is a particularly beautiful lot with detailed landscaping, including Ginko trees and an irrigation system, all set in a mature Hunt Club enclave that is one of the most desirable in the city, with easy access to shopping and amenities, all within a short commute to Western and University Hospital. Descriptions like executive home sometimes get thrown around a bit too easily, but this truly outstanding family home in the coveted Hunt Club will make you a believer. A compelling, family-centered design in a great location, there will be no better place to spend your summer afternoons than on your new deck. (id:49269)
Royal LePage Triland Realty
3472 Monck Road
Ramara, Ontario
This Charming Bungalow Sits On 31.5 Acres, Offering Breathtaking Country View. The Property Boasts A Fully Equipped Barn/Shop With Water & Hydro, Complemented By An Outdoor Riding Arena, Establishing A Ready-To-Use Setup For Horse Farming Or Other Agricultural Pursuits. Inside, The Home Features A Cozy Layout With 3 Bedrooms & 2 Bathrooms, Ensuring Comfortable Living Space For A Family - Wheelchair Accessible. The Heart Of The Home, A Kitchen With A Breakfast Bar, Invites Warm Gatherings & Culinary Adventures. This Unique Property Merges The Tranquility Of Country Living With The Practicality Of Modern Amenities, Making It An Ideal Haven For Those Seeking A Peaceful Retreat With The Potential For Various Outdoor & Farming Activities. Located Near Hiking & Snowmobile Trails, Lake Couchiching, Recreation Centre, Provincial Parks, Casino Rama & So Much More! (id:49269)
Exp Realty Brokerage
20 Symond Avenue
Oro Station, Ontario
A price that defies the cost of construction! This is it and just reduced. Grand? Magnificent? Stately? Majestic? Welcome to the epitome of luxury living! Brace yourself for an awe-inspiring journey as you step foot onto this majestic 2+ acre sanctuary a stones throw to the Lake Simcoe north shore. Prepare to be spellbound by the sheer opulence and unmatched grandeur that lies within this extraordinary masterpiece. Get ready to experience the lifestyle you've always dreamed of – it's time to make your move! This exquisite home offers 4303 sq ft of living space and a 5-car garage, showcasing superior features and outstanding finishes for an unparalleled living experience. This home shows off at the end of a cul-de-sac on a stately drive up to the grand entrance with stone pillars with stone sills and raised front stone flower beds enhancing the visual appeal. Step inside to an elegant and timeless aesthetic. Oak hardwood stairs and solid oak handrails with iron designer spindles add a touch of sophistication. High end quartz countertops grace the entire home. Ample storage space is provided by walk-in pantries and closets. Built-in appliances elevate convenience and aesthetics. The Great Room dazzles with a wall of windows and double 8' tall sliding glass doors, filling the space with natural light. Vaulted ceilings create an open and airy ambiance. The basement is thoughtfully designed with plumbing and electrical provisions for a full kitchen, home theatre and a gym area plumbed for a steam room. The luxurious master bedroom ensuite features herringbone tile flooring with in-floor heating and a specialty counter worth $5000 alone. The garage can accommodate 4-5 cars and includes a dedicated tall bay for a boat with in floor heating roughed in and even electrical for a golf simulator. A separate basement entrance offers great utility. The many features and finishes are described in a separate attachment. This home and setting cant be described, It's one of a kind! (id:49269)
Century 21 B.j. Roth Realty Ltd. Brokerage
24 Noble Court
Amherstburg, Ontario
Welcome to this stunning raised ranch w/bonus room home nestled in the picturesque town of Amherstburg. Built on a spacious lot, this newer property features an expansive 2020 sq ft layout complete with 3 bedrooms, 2 bathrooms, and a dedicated office space. The massive structure boasts a custom gourmet kitchen with quartz countertops, a large island, and patio doors that open to a beautifully finished, raised covered porch. Every room is bathed in natural light, enhancing the modern finishes throughout, including a luxurious ensuite bathroom with a walk-in closet. This turnkey property includes a 2-car garage, front and back concrete landscaping with grass areas, and an unfinished basement that awaits your personal touch. Absolute comfort and style are waiting for you in this exquisite Amherstburg home. Call today for a private tour. ADDT'L SALESPERSON: AMIT CHAUHAN, RE/MAX CAPITAL DIAMOND REALTY. (id:49269)
RE/MAX Capital Diamond Realty - 821
Ib Toronto Regional Real Estate Board
#33 -357 Hunter St W
Hamilton, Ontario
Attention all loft lovers, this is the one you've been waiting for! Presenting an incredible opportunity to own a piece of history at Hamilton's historic Allenby Lofts, 357 Hunter Street West. Nestled in the vibrant Kirkendall North neighborhood, just a block from Locke Street South's bustling dining and shopping scene, this unique loft features 12-foot ceilings and red brick-lined interiors, evoking the timeless appeal of coveted hard lofts showcased in design magazines. With an open-concept layout spanning 1283 square feet, stunning hardwood floors, and large oversized windows flooding the space with natural light, this urban oasis offers the perfect blend of historic charm and modern comfort. With only 18 units in the building, residents enjoy exclusive access to a rooftop deck boasting panoramic 360-degree views of Hamilton. 1 owned surface parking spot included. **** EXTRAS **** Amazing location, just steps away from Locke Street where you will find tons of shops, restaurants and nightlife. Pet friendly building. Hill Street dog park just around the corner. Surface guest parking. Open House Sat May 11th 2-4PM. (id:49269)
Sotheby's International Realty Canada
635 Lakeshore Dr S
Sault Ste. Marie, Ontario
Vacant Wooded Lot Directly across from 634 Lake Shore (id:49269)
Century 21 Choice Realty Inc.
61 Pauline Cres
London, Ontario
This is an outstanding opportunity to get into the market or acquire an income property. Located on a family-friendly White Oaks crescent, this semi-detached home has had lots of updates and is ideally located close to transit, shopping, and key amenities. The main floor offers a large, bright living room framed by an oversized window. Just steps down the hall you'll find a beautifully updated kitchen with dining area, anchored by a large island and including lots of storage in modern cabinets, stainless appliances, and framed by a subway tile backsplash. Upstairs offers three bedrooms (including one currently used as an office), plus a well-appointed 4 piece main bath to complement the powder room on the main. The lower level is also finished and provides a beautiful rec room space with bright pot lighting plus access to a utility/storage room with laundry. The fully fenced, landscaped backyard is a great place for kids and pets to roam safely, with walkout access from the dining room to a large deck, all surrounded by lots of trees. This home has been meticulously cared for and updated and includes vinyl plank, laminate, or ceramic flooring in all principal rooms and a fresh, neutral decor throughout. This location is steps away from high-frequency transit and walking distance to groceries and restaurants so its prefect for anyone who would prefer to have car-free access to everyday necessities. Because White Oaks is such a major hub for shopping and services (White Oaks Mall, South London Community Centre, parks, schools) everything is close at hand, including easy access to the 401. This is a great home for all sorts of buyers so whether its for yourself or your future tenants, come and check out the view from your new deck! (id:49269)
Royal LePage Triland Realty


