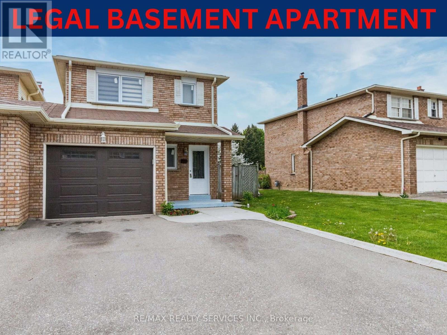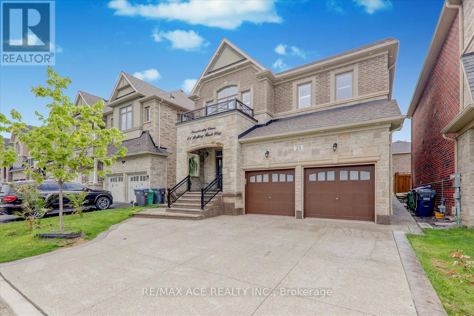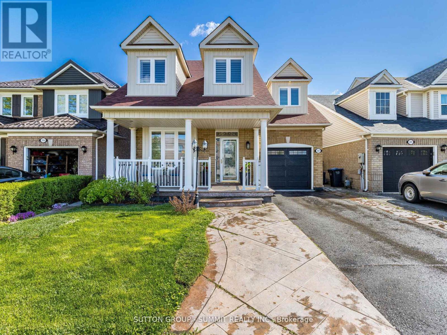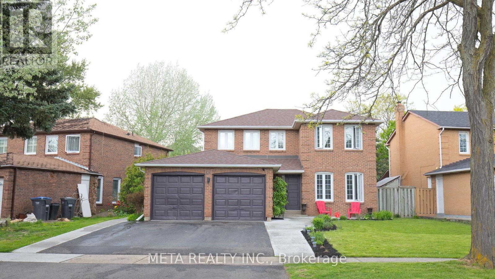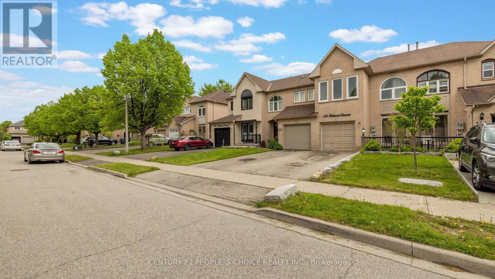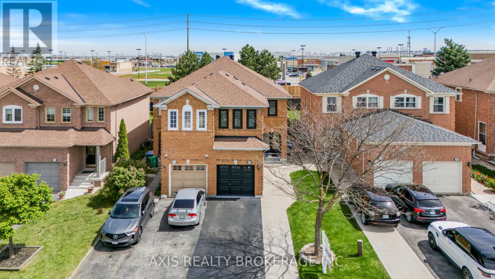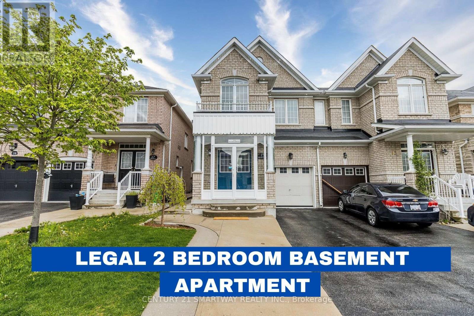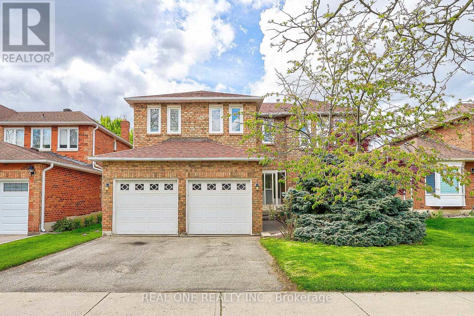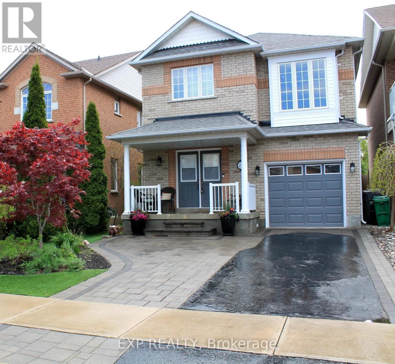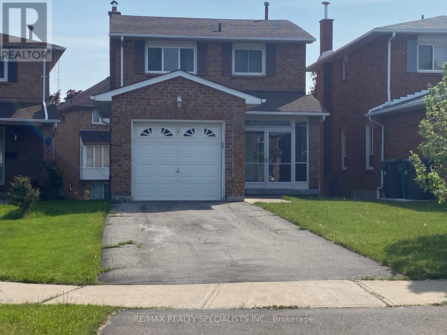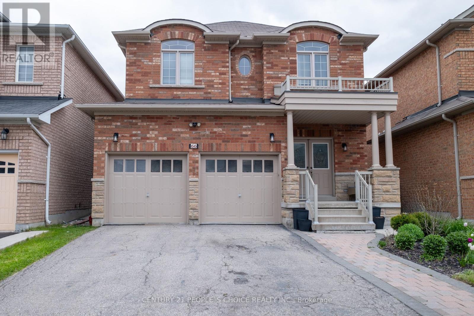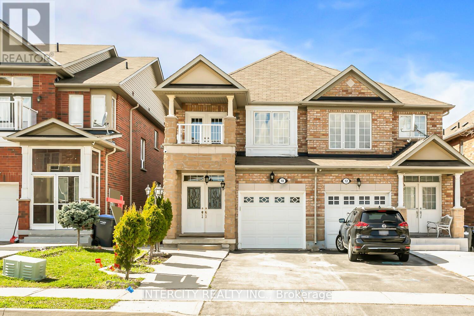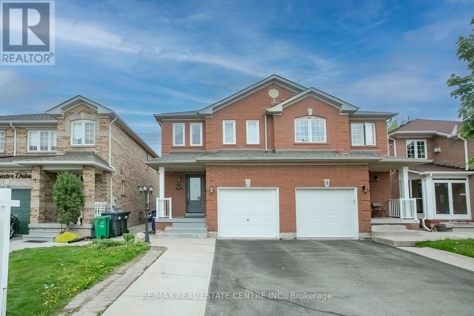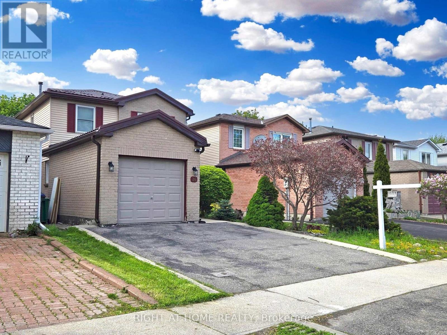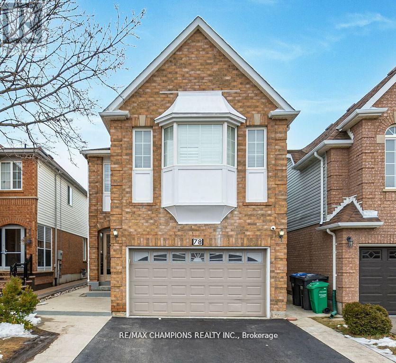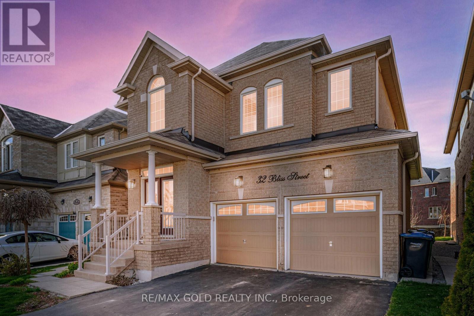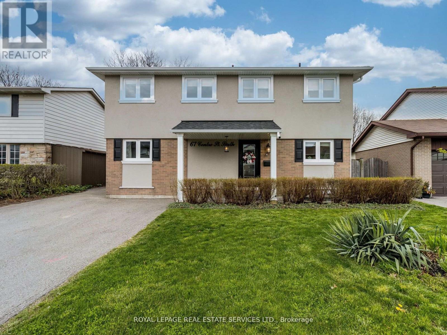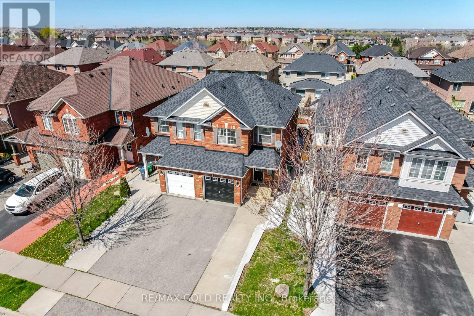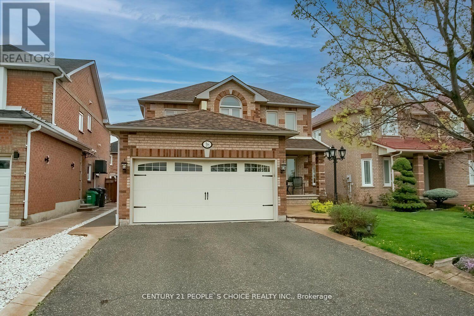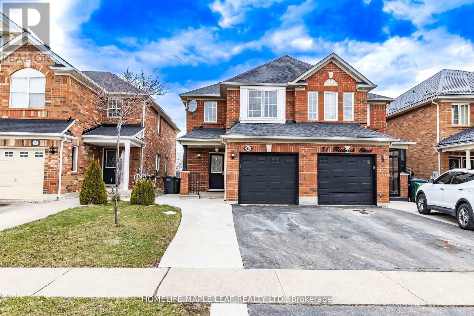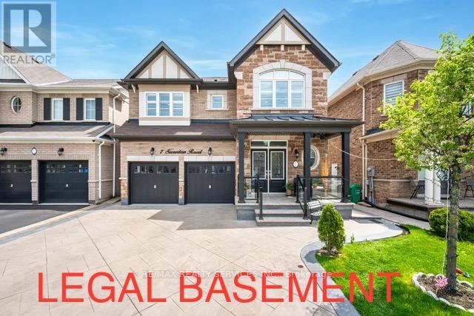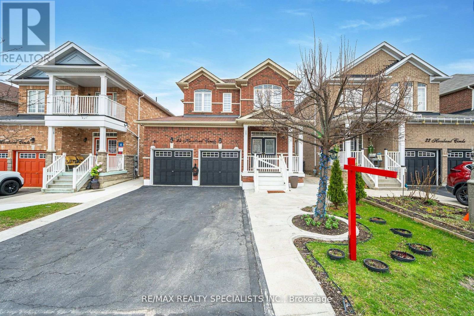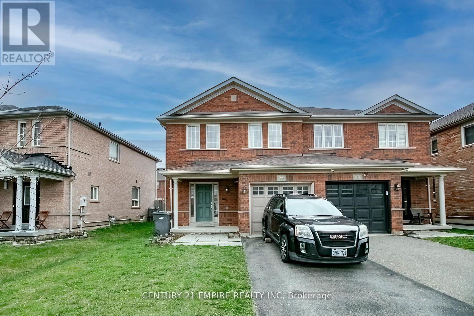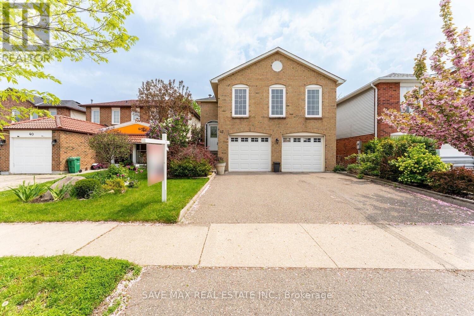66 Dumfries Avenue
Brampton, Ontario
An absolute owner's pride! This recently upgraded property with all luxuries , 3-bedroom LINK HOME with a LEGAL BASEMENT APARTMENT is a perfect fit for first-time buyers. Located in one of the best communities in Brampton, the main floor features an open-concept living/dining room with newly installed pot lights , new floors , a recently upgraded kitchen with accent wall ands Quartz countertops, and a newly built LEGAL basement (2023) with a huge rec room and full bath. The 2nd floor leads with an upgraded staircase with glass railing and boasts a spacious master bedroom with en-suite bath ( fully upgraded 2024)and two other generously-sized bedrooms. Many updates have been made throughout the house, including a furnace in 2022, central air in 2022, new appliances (2024) tankless water heater in 2022, as well as energy-efficient washer and dryer in 2022. This property comes with 4 car parking in the driveway. It's located in a boutique area near the library, Tim Hortons, and shopping complexes within a short drive, There's nothing to do but move in and enjoy. Includes all appliances and window coverings for a truly turnkey experience.-- (id:49269)
RE/MAX Realty Services Inc.
21 Rolling Rock Way
Brampton, Ontario
Beautiful built in 2020 upgraded detached 3000+ SF above Grade with LEGAL Finished Basement. 9 Ft Ceilings Main & basement, California shutters, Driveway & backyard Concrete interlock, Custom Glass railing at front & backyard. Separate Laundry main & basement. Hardwood Floors main & 2nd floor, Main Kitchen with Quartz Countertops with tiles backsplash, Island & Stainless-Steel Appliances. Front door (2020) Second Floor four Bedrooms with three full Washrooms. Interior & Exterior pot lights throughout the house. Tesla charger line in the garage, Basement Features: LEGAL TWO Bedrooms & 2 full wash rooms, Stainless steel appliances, Basement Separate Walk-up Entrance and covered Stairs. Speakers in Ceiling for TV/home theatre. Extended tall Cabinets, Wall-to-Wall Closets in both bedrooms. Kitchen with Stainless Steel Appliances, Convenient Location close to highways 407, 401, 403, QW, Schools, Parks, Plaza, Banks, grocery stores and Shopping. (id:49269)
RE/MAX Ace Realty Inc.
203 Brisdale Drive
Brampton, Ontario
Stunning upgrades await you in this Detached Family Residence! Step into Luxury with a Fully Renovated Kitchen Featuring Top-of-the-line Appliances like a 36-inch KitchenAid Gas Stove with a convenient pot filler, a 36-inch Farmhouse Sink, a customized 36-inch Hood Fan. Elegant Quartz Countertops & Backsplash, Crown Molding, Oversized Drawers, create a Chef's dream space. Family & Dining rooms were also transformed in 2022, boasting Hardwood Flooring, Pot lights, Gas fireplace, Crown moldings in the living room, Dining room, and upstairs hallway, while 5 1/2-inch pine baseboards. Bedrooms are a retreat unto themselves, with complete renovations including Fresh Paint, New Flooring, Stylish California Shutters. Ensuite Bathroom received a chic upgrade & the second bathroom was fully renovated for a modern look. Backyard has been redesigned to perfection, with new trees, plants & lush grass creating a serene oasis. Gas BBQ line from the house for effortless outdoor entertaining. Close to all amenities, School, Bus Stop, Parks, Grocery Stores, and Highways. This home is a MUST-see! **** EXTRAS **** Washer & Dryer 2023, New garage door 2022, New water heater (rented) 2023, Patio door with blinds inside door 2022, Wrought Iron Stair Case (2022)All new fixtures throughout the house (2023)California shutters throughout (id:49269)
Sutton Group - Summit Realty Inc.
68 Jayfield Road
Brampton, Ontario
Don't Miss This One! Welcome To 68 Jayfield Rd Brampton.In the Desirable ""J"" Section of Brampton. 4+3 Bedroom 4 Bath Detached Home With Basement Apartment Located On A Wide Lot In The Most Sought After Community Of Northgate Brampton. Front Door Entry Leads To Spacious Main Floor With Separate Living, Dining And Family Rooms. Eat In Kitchen With Stainless Steel Appliances, Quartz Counter And Backsplash + Breakfast Area. Kitchen Is Waterproof Plank Vinyl Flooring And The Main Hallway Through To The Laundry Room. Family Room With Fireplace And W/O To Fenced Yard. Main Floor Laundry. 4 Generous Sized Bedrooms. Primary Bedroom With 3Pc Ensuite And His and Her Closet. Separate Entrance To Spacious Basement Apartment With 3 Bedrooms, 1 Full Bathrooms, Rec Room, And A Kitchen, Space to make Separate Laundry . Upstairs Hallway Is All Hardwood Flooring. ( Fire Rated Door for the basement apartment Is Not Installed But is In Garage) (id:49269)
Meta Realty Inc.
102 Richwood Crescent
Brampton, Ontario
Welcome to this stunning & well-maintained freehold townhome located in a most sought-after area in Brampton near Bovaird & Main St, that offers the epitome of modern living with a touch of luxury. An excellent opportunity for first-time home buyers to start their home ownership. It has a contemporary open-concept design combined with the comfort of a fireplace in the living area, where every detail has been meticulously crafted to provide a haven you'll be proud to call your own. It has 3 bedrooms and 3 washrooms with one of them being an en-suite to its huge master bedroom that is enhanced by two large windows, also one each in every bedroom allowing abundant natural light into the house. You won't be able to miss the charm it reflects by its recently upgraded kitchen including granite countertops, backsplash, and stainless steel appliances that effortlessly blend style with functionality when we mention the island there, which can also be used as a breakfast bar, also its recently done laminated floor on the second floor and vinyl flooring on main and the basement. As you are about to enter, you'll immediately notice a nicely done front sitting area nestled with a railing followed by an enclosed porch. It also boasts a professionally done patio deck complimented with a hot tub and a uniquely custom-built barbeque setup over a rich stoned floor outside. It offers endless possibilities for recreation, or simply unwinding amidst nature's beauty, Additionally, The finished basement that is powered by pot lights can either be used as a great room or as a rec room, and the custom-built bar set up there is an added attraction, that is suitable for occasional parties or family gatherings. Conveniently located near schools, banks, Walmart, Public Transit, parks, and shopping malls, HWY 41O & Brampton GO STATION is just minutes away, this townhome offers the perfect blend of suburban tranquility and urban convenience. Come & see it to believe it ! **** EXTRAS **** Custom Built Bar Setup in the basement , Custom Built Barbeque setup in the Backyard as well as a Hot Tub that is included in the price (id:49269)
Century 21 People's Choice Realty Inc.
84 Mount Ranier Crescent
Brampton, Ontario
Welcome To Your Stunning 1700+ Sqft Semi-Detached Home Nestled In The Highly Sought-After Neighborhood Of Airport Rd And Bovaird Drive! This Spacious And Upgraded Home Offers Luxurious Living And Convenience At Every Turn. Step Into A Bright And Welcoming Main Floor With Pot Lights Throughout. Discover Four Beautiful Bedrooms, Including A Primary Bedroom Complete With A Large Ensuite Bathroom And Walk-In Closet. The Finished Basement Adds Even More Living Space To Enjoy, Boasting A Full Rec Room, Kitchen, And Laundry. With The Possibility Of A Separate Entrance From The Backyard, There Is Potential For Added Versatility Or Income. This Home Is Within Walking Distance To All Amenities And Grocery Stores. With 3 Car Parking And Upgrades Throughout, This Spacious Gem Is A True Standout And Shows 10+++. Don't Miss The Opportunity To Make It Yours! **** EXTRAS **** Security Camera System Installed and Included (id:49269)
Axis Realty Brokerage Inc.
15 Matthew Harrison Street
Brampton, Ontario
Nestled in a Quiet neighbourhood, this charming 4 bedroom house boasts a grand double-door entrance with a welcoming porch enclosure. Inside, discover hardwood floors and 9-foot smooth ceilings on the main floor, plus a convenient entrance to the garage. The family-sized kitchen is open to the family room, with WiFi lighting and pot lights throughout. Modern amenities include a leak-smart system and RO water system. An oak staircase leads to a primary bedroom with a walk-in closet. The second floor features laundry facilities. Additionally, there's a legal 2-bedroom basement apartment with a separate side entrance and laundry facilities. Enjoy the Fruits of your labor with 2 Cherry trees in the open backyard, pot lights, and paved concrete walkways, extended driveway. This home blends functionality and style, offering comfort, convenience, and potential rental income. **** EXTRAS **** All Elf's. Window Coverings, CAC, CVAC, S/S Appliances: D/D Fridge, Gas Stove, Dishwasher, F/L Washer & Dryer On Main. BSMT Fridge, Stove, Washer, Gas Dryer. Lorex Security Monitored System w DVR. (id:49269)
Century 21 Smartway Realty Inc.
12 Burt Drive
Brampton, Ontario
Five bedroom home in Prestigious Northwood Park Community. Original owner. Enclosed Front Covered Porch, Professional Landscape W/Fully Fenced Yard. Finished Basement. Hardwood Floor. Spiral Staircase. Newly Renovated Family Room Floor (2022) and Ceiling (2024), Second Floor Washroom (2024), Main Floor Powder Room (2022), Laundry Pair (2023), Windows (2020), California Shutters Throughout (2022), Stainless Steel Fridge/Stove (2021), Electric Vehicle Charger, And Many More. Kitchen with Centre Island And Bright Breakfast Area Highlight The Modern Kitchen Overlooking The Professionally Landscaped Backyard Oasis With Deck! **** EXTRAS **** Close to shopping, schools and public transportation! (id:49269)
Real One Realty Inc.
24 Redfinch Way
Brampton, Ontario
Welcome to your future home! This charming property is situated in the heart of the vibrant community of Brampton, offering the perfect blend of comfort, convenience, and connectivity. As you step into this beautiful fully detached home, you will find yourself in a space thoughtfully designed to cater to your needs and preferences. This home features 3 cozy bedrooms and 3 bathrooms, the interior square footage is designed to maximize living areas. The turf lawn will make yard maintenance a breeze and the backyard has its own access to a greenspace with a walking trail, it is your personal oasis for relaxation and outdoor activities. In addition, the finished basement adds valuable extra living space, perfect for various uses according to your lifestyle needs . The property also boasts extra parking. Living here means being part of a vibrant neighbourhood with close top-rated schools, both elementary and secondary. Recreation and leisure are just a stones throw away with local parks and Community Centres. Every convenience is within reach making this the perfect home for those seeking a blend of suburban charm and urban convenience (id:49269)
Exp Realty
30 Peaceful Place
Brampton, Ontario
DESIRABLE PROFESSORS LAKE OPPORTUNITY A FEW STEPS AWAY FROM THE LAKE AND WALKING TRAILS. RARELY OFFERED ON THIS COURT. GREAT DEAL FOR A FIRST TIME BUYER OR RENOVATOR TO TRANSFORM THIS ORIGINAL OWNER'S ALL BRICK HOME INTO YOUR DREAM RESIDENCE. BRIGHT UNFINISHED WALK OUT BASEMENT WITH LARGE COLD STORAGE SPACE, LAUNDRY ROOM AND BRICK FIREPLACE. ROUGH IN FOR WASHROOM. SPACIOUS LIVING AREA AND DECENT SIZE BEDROOMS! **** EXTRAS **** CLOSE TO SCHOOLS, TRANSIT, BRAMPTON HOSPITAL, BRAMALEA CITY CENTRE & TRINITY COMMON. EASY ACCESS TO HWYS 410, 407, 401 AND 403 (id:49269)
RE/MAX Realty Specialists Inc.
66 Attview Crescent
Brampton, Ontario
Home Sweet Home at 66 Attview!!Location is KEY with this sun-filled, move-in ready home. This could be that cozy comfy retreat you've been waiting for! What a great opportunity to own a detached home In a highly sought after area. This beautifully kept home offers 3 bedrooms And 3 bathrooms. Large primary bedroom with ensuite.The spacious main floor Is great with an open concept feeling to host and entertain for your needs and lifestyle. Double door entry & double car garage with 2 garage door remotes. Hardwood flooring and pot lights throughout, oak stairs with iron pickets, & Stainless-Steel B/I microwave oven, dishwasher, fridge and gas stove. Front loading washer & dryer on 2nd floor. Gas fireplace, central air, & elegant fixtures. Newly rented water heater. If needed, Easy To install separate entrance & basement with R/I washroom. A quiet family friendly neighborhood, and few steps to public transportation, close to shops & restaurants, walking distance to parks & recreation, Riverstone Community Centre, Mins to Hwy 427 & 407, Chalo FreshCo, Shoppers Drug Mart, dental & medical facilities, Gore Meadows Community Centre, places of worship and all other leading amenities including primary state of the art Schools and daycare centers. Book Your Showing Today! **** EXTRAS **** Recently painted interior & exterior. Backyard is fully fenced and low maintenance with all concrete that flows to the front of the home. (id:49269)
Century 21 People's Choice Realty Inc.
10 Pennyroyal Crescent
Brampton, Ontario
Location! Location! Location!! An absolutely show stopper. Beautiful 4+2 bedroom 4 bathroom semi-detached home located near Airport Rd. & Bovaird Dr. area on premium extra deep 144 Ft. lot with 5 car parking, separate family & living / dining room, a cozy family room with fireplace. Gourmet kitchen with quartz countertop & backsplash, S/S appliances & breakfast area walkout to huge deck. Gleaming laminate floor throughout on main & 2nd floor. Carpet free home! Throughout smooth ceilings with pot lights & upgraded light fixtures. Double door entry, concrete on the front & backyard. Finished Walkout 2 bedroom basement. Convenient 2nd floor & lower level separate laundry available. Minutes away from Hwy 410 & 407. Steps away form transit, multiple plazas, grocery stores & Rec. Centre, Etc. (id:49269)
Intercity Realty Inc.
7 Ancestor Drive
Brampton, Ontario
Presenting a stunning 3+1 Bedroom, 3-Bathroom Home with a Finished Basement featuring an additional Bedroom and Washroom, Situated in the highly sought-after area of Fletcher's Meadow. Home offers a carpet-free environment, Complemented by convenient interior Garage Access. The kitchen has been beautifully upgraded and boasts an open concept layout, perfect for hosting gatherings. Step outside onto the deck in the backyard to relax and unwind. This upgraded home shines with modern features such as Pot lights, upgraded Stairs, and an upgraded Front Door, elevating its appeal. Whether you're an investor seeking a lucrative opportunity or a first-time homebuyer, this property is sure to impress. Enjoy the convenience of being close to All Amenities, including the GO station, and benefit from energy-saving windows that enhance efficiency and comfort. **** EXTRAS **** Stainless Fridge, Stove, White Dishwasher, Washer & Dryer, All Electrical Light Fixtures And All Window Coverings. (id:49269)
RE/MAX Real Estate Centre Inc.
26 Festoon Place
Brampton, Ontario
Beautiful detached 3 Bedroom Home with many updates. New Kitchen 2022 in high gloss metallic, New Washroom 2024,New Dryer 2022, New Furnace in 2019, New Metal Roof Installed in 2023, hot water tank owned in 2023, 2 piece washroom on main floor , Main Floor features Hardwood Floors in the Living and Dining Rooms.Large Finished Recreation Room with Hardwood flooring with Beautiful Built -in Pine Cabinet, Beautiful Gardens and Yard Space with large Gazebo to enjoy with the family .This home is exceptional. (id:49269)
Right At Home Realty
78 Larkspur Road
Brampton, Ontario
Beautiful: 4+2 bedroom Detached Home Finished Legal Registered Basement With Sep. Entrance: Hardwood Floor: Pot Lights: Upgraded Kitchen With Quartz Counter top, Ceramic B/Splash, B/I Dishwasher, Stainless Steel appliances & B/fast Area W/Out to Yard: Fully Renovated Washrooms With New Vanities: Solid Oak Staircase With Metal Pickets:California Shutters: (id:49269)
RE/MAX Champions Realty Inc.
32 Bliss Street
Brampton, Ontario
Aprx 2700 Sqft As Per MPAC!! Come & Check This Very Well Maintained Fully Detached Luxurious Home. Comes With Fully Finished Legal Basement With Second Dwelling + Sep Entrance. Main Floor Offers Sep Family, Combined Living And Dining Room!! Hardwood Floor Throughout The Main Floor & Pot Lights In The Family Room. Fully Upgraded Kitchen Is Equipped With Quartz Counters, Central Island & S/S Appliances!! 4 Good Size Bedrooms & Loft On The Second Floor. Master Bedroom with 5 Pc Ensuite Bath & Walk-in Closet. Fully Finished Legal Basement With 2 Bedrooms, Kitchen, 1 Full Washroom & Storage. Sep Laundry In The Basement. Huge Sunroom In The Backyard. **** EXTRAS **** All Existing Appliances: S/S Fridge, Stove, Dishwasher, Washer & Dryer, All Existing Window Coverings, Chandeliers & All Existing Light Fixtures Now Attached To The Property. (id:49269)
RE/MAX Gold Realty Inc.
67 Centre Street S
Brampton, Ontario
Welcome to a fully renovated home on the Etobicoke Creek Trail on an expansive ravine lot, with room to expand + build a garden suite. Main floor den/office, the perfect space for a separate door w/staircase to bsmt already in place, PLUS 5 massive egress windows. WOW!! Legal ready, built w/permit basement suite w/kitchenette, modern bathroom, 5th bedroom, & lg rec room w/Napoleon gas fireplace & oversize egress windows. Just proceed and finalize the process if you wish. Fantastic family room addition w/vaulted ceilings, tall windows, double sided Napoleon gas fireplace + glorious backyard views. Whether you love the convenience of a breakfast bar or the formality of a dining room, the large, bright kitchen flows effortlessly into the dining & family rooms, making the heart of the home the perfect place to congregate. Primary bedroom w/balcony O/L the calming ravine, perfect to enjoy daily sunsets. A large family home or the perfect investment home in a prime location! Steps to Gage Park, Hospital, Farmer's Market, GO, shops, schools & trails. Approx. 1530 sq ft home PLUS 300 sq ft addition professional built. Spray foam insulation-basement & addition. **** EXTRAS **** Approx. age: roof 2021, windows 2021, CAC 2021, electrical 2021, furnace 2014. A once-in-a-lifetime opportunity is now set before you. (id:49269)
Royal LePage Real Estate Services Ltd.
59 Eastway Street
Brampton, Ontario
$$$$$ A LEGAL BASEMENT APARTMENT $$$$$ GREAT LOWEST PRICE $$$$ with a separate entrance adds versatility and potential rental income. The layout of three bedrooms, four bathrooms, and a separate family room offers ample space for comfortable living. The extended driveway and concrete siding provide practicality and durability, while the large backyard with a concrete veranda and storage shed is perfect for outdoor activities and storage needs. Plus, the high-end stainless steel appliances add a touch of luxury to the home. Overall, it seems like a well-appointed property with both functional and aesthetic appeal. **** EXTRAS **** Close to Park, School Bus, Steps to Transit, Doctor Office, Plazas, Gym, Hospital and Highways. (id:49269)
RE/MAX Gold Realty Inc.
16 Sterritt Drive
Brampton, Ontario
Spend $$$ Thousands on upgrades Detached Bright & Spacious 3B/R & 4W/R In The Heart Of Fletcher's West, 2 B/R Basement W/ Sep Entrance, Separate Living, Family Rooms with Hardwood floor & Fireplace, Eat in kitchen with Backsplash, Dining with Big windows & W/O To Fenced Yard , Sun filled Home, Upper floor with Open concept sitting area for relaxing, Master with W/I Closet & 5Pc-Ensuite, other Generous Size Bdrms, Hardwood floor on main & Upper with smooth Ceiling. Concrete on front , back & side, Big driveway can park 4 cars, Beautiful landscaped front yard, Above ground pool in back yard, Main Flr Laundry W/ Access To Garage & Separate Laundry to basement , No Carpet, Close To All Amenities.!! Hurry!!Extras:Hardwood floor, smooth ceiling, pot lights, fireplace, Separate laundry upstair & Basement, Access from garage to main floor, Upgraded Light fixtures. **** EXTRAS **** Roof & windows appox 8 years ,Hardwood floor, smooth ceiling, pot lights, fireplace, Separate laundry upstair & Basement, Access from garage to main floor, Upgraded Light fixtures (id:49269)
Century 21 People's Choice Realty Inc.
53 Herdwick Street
Brampton, Ontario
Welcome to this charming, spacious; open concept 3+1 bedroom semi-detached home located In a Very High Demand Area (Airport & Castlemore) With Walking Distance To Major Grocery Stores, Tim Hortons, La Fitness Gym, LCBO, KFC, Wendy's & Much More. House is designed with a practical layout where you get separate Living, Dining, Family and Breakfast Area. Very well kept and clean house comes with 3 spacious bedrooms and 2 full washrooms on 2nd floor with a small den that could be used as an office. Separate entrance from the back leads to nice and bright one bedroom basement suite with is rented to AAA tenants. Lots of windows in the house make it really bright inside, keeping it feeling open and cheerful. This house wont last very long!! Don't miss this opportunity. (id:49269)
Homelife Maple Leaf Realty Ltd.
7 Swanton Road
Brampton, Ontario
Welcome home to this exquisite Detached property boasting a legal basement apartment, perfect for added income or extended family living. With 4 bedrooms plus a den(Ideal for an extra bedroom or home office), this 3268 Sq Ft(Above Grade as per MPAC) home offers versatility and space for your lifestyle. Step inside to find a double door entry and hardwood floors and ceramic on the main level, enhancing the home's elegance. The 9-foot ceilings create an airy atmosphere, while the living, dining, and family rooms offer ample space for relaxation and entertaining. The spacious kitchen is a chef's dream, featuring a huge island, granite countertops, and plenty of storage. Convenient main-floor laundry and garage access add to the functionality of the home. Cozy up by the gas fireplace on chilly evenings, and bask in the ambiance created by the pot lights and California shutters throughout. Ascend the oak staircase to the expansive master suite, complete with a walk-in closet and ensuite bath for your private retreat. Discover the luxury of three full attached washrooms on the second floor, a rare find that ensures convenience and comfort for your family and guests. The exterior impresses with a stamped concrete driveway, porch, side, and patio in the back, providing a beautiful, low-maintenance outdoor space. Enjoy the sleek aesthetics of a glass railing on the porch, creating a modern and welcoming entryway. **** EXTRAS **** Enjoy the Convenience of located within walking distance to primary & secondary schools & Transit. Experience better lifestyle with easy access to Parks, natural Trails, Shopping and Place of worship. (id:49269)
RE/MAX Realty Services Inc.
24 Haviland Circle
Brampton, Ontario
Welcome to your dream home! This stunning 4+1 bedroom, 4-bathroom detached gem boasts luxury and convenience. With ample parking including a 2-car garage and 4-car driveway, parking is never an issue. Inside, revel in hardwood flooring throughout, a fully upgraded kitchen featuring brand new stainless steel appliances, and a newly built deck overlooking a spacious backyard complete with a huge shed. The finished basement, with a separate entrance, adds versatility with an additional bedroom, family room, and kitchen. Double door entry enhances the grandeur of this beautiful home situated in a prime location. Don't miss the opportunity to make this your forever home! **** EXTRAS **** Upgraded Appliances Include - S/S Fridge, S/S Gas Stove, S/S Dishwasher, S/S Built-In Hood Fan & Microwave, Washer/Dryer, A/C AndFurnace, Gazebo. (id:49269)
RE/MAX Realty Specialists Inc.
83 Bushmill Circle
Brampton, Ontario
Welcome To This beautiful Semi Detached Home In the city of Brampton. Close To All Amenities Including Transit, Parks And Schools. This Home Is Move In Ready! (id:49269)
Century 21 Empire Realty Inc
42 Floribunda Crescent
Brampton, Ontario
Look no Further ,Fabulous Raised Bungalow 3+1 Bedroom , Close To City Center/Go Station Situated On Very Matured and Quite Street, Filled With Lots Of Natural Light & Upgrades From Top To Bottom Including Finished Basement With Fireplace & Walkout To Large Backyard ,Lots Of Storage ,, Large Upgraded Eat In Kitchen with Granite Countertop, New Cabinets. Double Extended Car Garage W/Extra Wide Driveway W/Total 6 Parking\\**Completely Move In Ready House In The Heart Of Brampton, No Carpet In The House, Walkout Bsmt, Ravine Lot, Pot Lights Thruout, Amazing Property Not to be missed. (id:49269)
Save Max Real Estate Inc.

