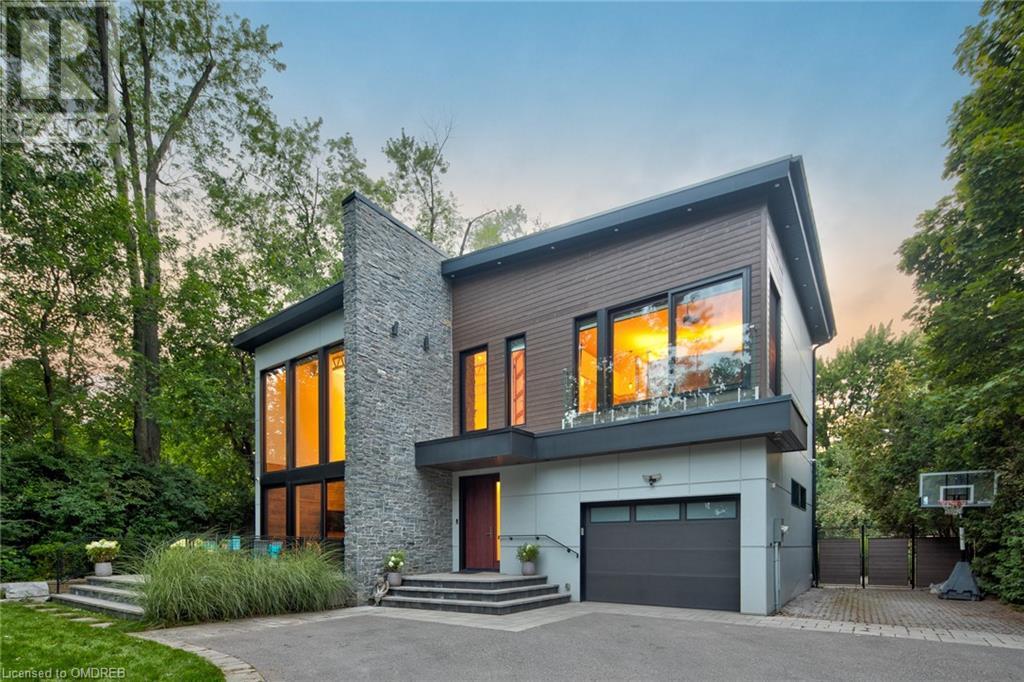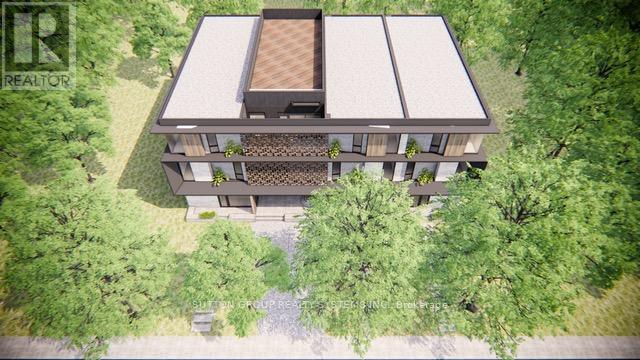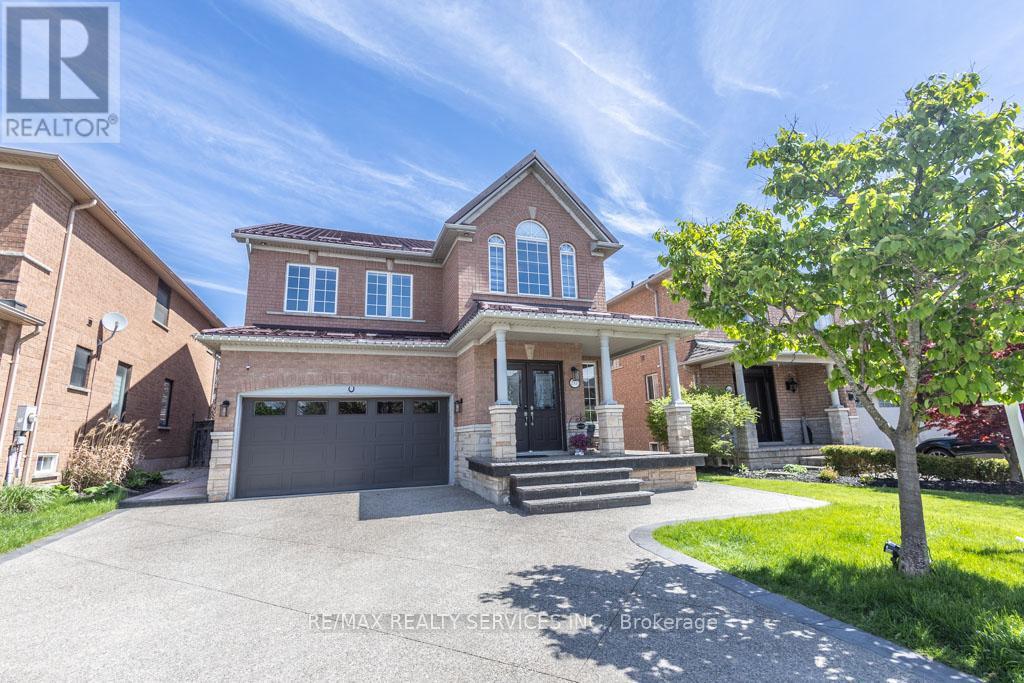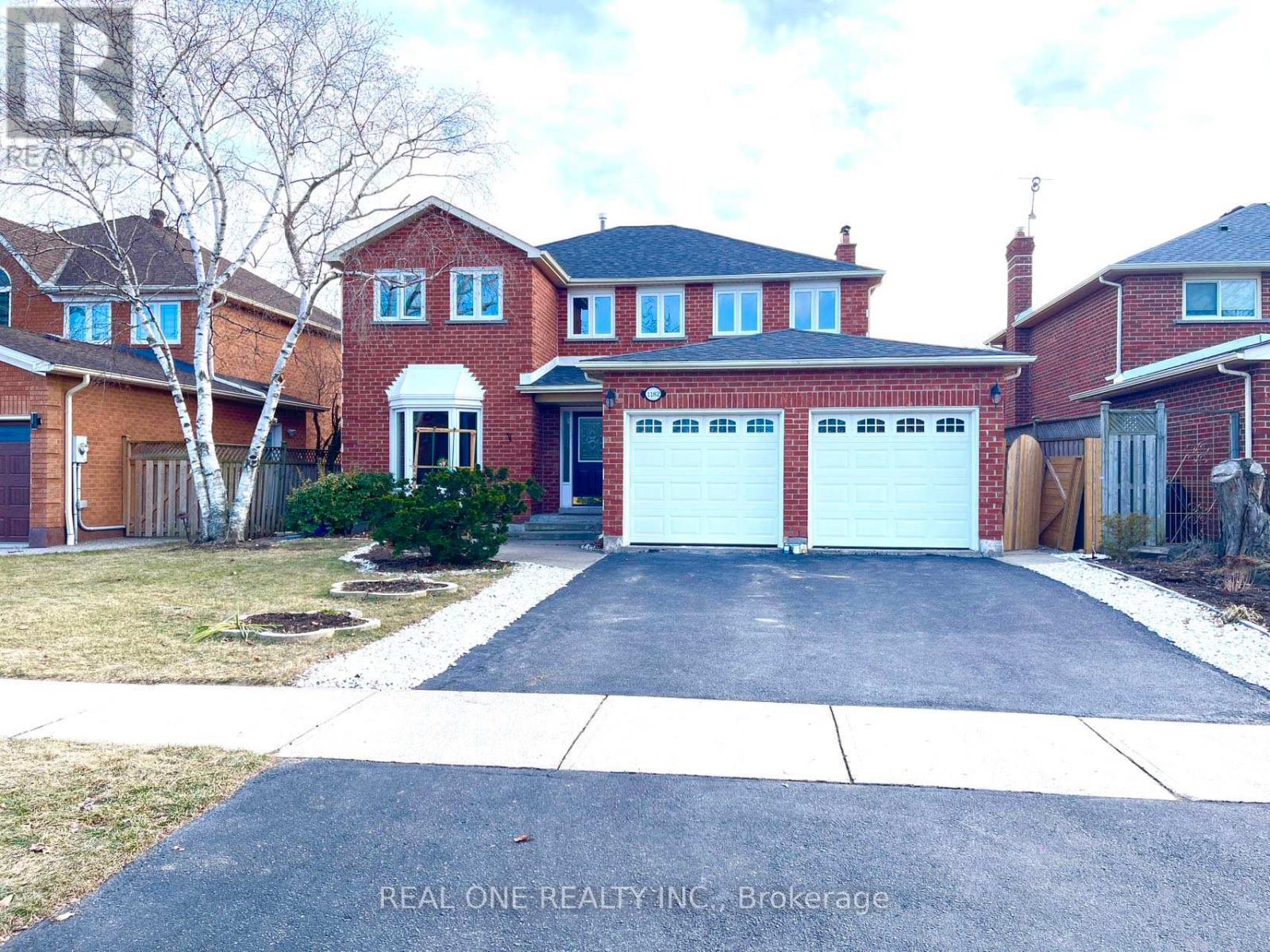7 - 2472 Post Road
Oakville, Ontario
Welcome to 7-2472 Post Rd., a delightful and elegant two-bedroom Fernbrook townhouse with nearly 1000 sq. ft. of living space, including 1 parking and a locker. This beautiful home offers a sunlit, south-facing, where you can relish the natural greenery and ample sunlight from the common green space in front. Located in a prime area close to shopping, highways, and bus routes, this townhouse is perfect for those seeking both elegance and convenience. (id:49269)
Bay Street Group Inc.
21 - 530 Falgarwood Drive
Oakville, Ontario
Spacious end unit townhouse in highly desired location, open concept main floor with laminate flooring and enclosed terrace overlooking RAVINE, eat-in kitchen, large master with skylight and w/out to terrace. Just under 1700 sqf of fine living close to all amenities, upgraded and renovated unit, move-in condition, 3 bathrooms, 1 underground parking. Iroquois Ridge High School. Min to QEW/403, Trafalgar GO Station and Iroquois Ridge Community Centre **** EXTRAS **** Stove, fridge, dishwasher, washer, dryer, all electrical light, fixtures, ceiling fan, laminate throughout, skylight, underground parking (#47) (id:49269)
Right At Home Realty
1130 Falgarwood Drive
Oakville, Ontario
This beautiful 3-bedroom bungalow offers a perfect blend of comfort and serenity. Nestled on a private ravine lot, this home ensures tranquility and stunning natural views. The property features an inviting inground pool, ideal for relaxation and entertaining. A charming sunroom (climatized) adds appeal, providing a peaceful and bright space to enjoy the outdoors year-round. The finished basement adds extra living space, making the home perfect for families. This exceptional property promises a lifestyle of elegance and peaceful living. (id:49269)
Sam Mcdadi Real Estate Inc.
1531 Greenridge Circle
Oakville, Ontario
3026 sq ft(per Builder Plan) well kept property at Glen Abbey best School zone. This corner Lot unit is walking distance to public Transit and is easy access to QEW. This property was the Builder Model Home and is owned by the Original Owner. Excellent opportunity to update your home to your prefer life style. This home is being sold in As Is/Where Is Condition with no Warranties or Representation. A perfect opportunity to get into one of the Oakville Finest Neighbourhood and school zone. Owner has spent over 100k+ on Landscaping, new garage door and opener, new windows and many more. Must see to appreciated. Please Noted: Builder floor plan is a reverse of the existing building floor plan. (id:49269)
Living Realty Inc.
2197 Marisha Court
Oakville, Ontario
Ravine! Oversized pie-shaped lot! Direct access to miles of walking trails! Nestled on a quiet street of only eight residences, this home is ideal for families with young children. This desirable neighbourhood is within walking distance of top-rated private and public schools, parks, and an extensive trail network. Essential conveniences such as shopping centres, restaurants, Sixteen Mile Sports Complex, and River Oaks Community Centre are nearby. The main level was designed for seamless entertaining, featuring engineered hardwood and porcelain tile floors, a formal living room, den, and powder room, along with a convenient laundry room providing access to the side yard. A family room, with a corner electric fireplace, adds warmth and ambiance. The heart of the home lies in the stunning kitchen, equipped with high-gloss white cabinetry, quartz countertops and backsplash, and stainless steel appliances. An island with breakfast bar seating four, a built-in dining table, and semi-circular seating area with storage both enhance functionality and style. Ascend the staircase to discover the primary bedroom, boasting a walk-in closet and modern four-piece ensuite featuring double sinks and a glass shower. Three additional bedrooms and a four-piece main bathroom with double sinks complete the upper level. The finished open concept basement offers versatility with laminate flooring, a recreation room with wet bar, dining area, fifth bedroom, three-piece bathroom, and ample storage space. Crown moldings, pot lights, and hardwood staircases with wrought iron pickets add sophistication. Additional details include hardwood floors throughout the upper level, updated windows, a replaced garage door, aggregate walkways, and meticulously landscaped yards. Backing onto Oakridge Park, this exquisite 4+1 bedroom executive residence boasts exceptional privacy! (id:49269)
Royal LePage Real Estate Services Ltd.
505 Heath Street
Oakville, Ontario
Discover your sanctuary in this exquisite 4-bedroom 2 car garage detached house located in the Well Sought After River Oaks community of Oakville, renowned for its top-rated schools. This stunning residence offers over 3,000 square feet of elegant living space on a beautifully landscaped lot, perfect for families seeking luxury and comfort. Open-concept design with 9ft Ceiling on Main floor, great foyer, large windows with abundant natural light, loads of pot lights. Spacious family room boasts Custom B/I Shelves and a gas fireplace for a warm and inviting atmosphere. Gourmet Kitchen with S/S appliances, quartz countertop and eat-in kitchen area. Walk out to back yard oasis with Pergola! Hardwood flooring throughout. Main floor laundry, Mud Rm with Access To Garage. Great master bedroom with 5pc ensuites and W/I closet. Finished basement with ample space for relaxation, storage and entertainment. Steps to shopping centers, restaurants, located in park heaven, close to trails, major highways 403/407, hospital and top schools. Your family's perfect home awaits! (id:49269)
Bay Street Group Inc.
1207 Stirling Drive
Oakville, Ontario
Located at the end of a quiet cul-de-sac, this high-performance state-of-the-art Bone Structure home constructed with galvanized steel frame boasts 5745 SQFT of luxury living space on a 0.34A private lot south of Lake Shore with partial views of the lake. This home delivers a perfect balance of beauty and function with its modern open concept layout, airy spaces, multiple ceiling heights, and large floor-to-ceiling glass windows throughout to enjoy natural light and views of nature. Living room features floor to ceiling interior/exterior stone wall with fireplace, soaring 21’ ceilings and glass window wall with a sliding door to the large front yard stone patio. Entertain your family/friends around the large sleek modern custom Italian-made kitchen with premium finishes, abundance of cabinetry, dining room that can accommodate a table of 12, tri-folding glass patio and sliding doors lead to the secluded backyard with heated saltwater pool, waterfall, whirlpool hot tub. Grand floating staircase with custom glass railings leads to the second level sitting area overlooking the living room facing the lake. Primary Suite has loft style dropped, exposed reclaimed wood elements and full wall Juliet sliding glass doors with lake views. Extensive built-in wall closet, luxurious 5-pc ensuite whirlpool tub, curbless shower with jets, dual vanities and water heated towel rack. Huge lower level has polished heated floors and features spacious rec room, media room, 5th bedroom, 3-pc bath with sauna. Additional features include design provision for future elevator, conversion of main floor office to bedroom with access to existing spacious 3-pc bath, 2 access points to lower level, tilt/turn windows, central boiler for quicker hot water, front/back yard irrigation, water heated towel racks, back-up generator, driveway for 9 cars, and so much more. Minutes away from Appleby College, Lake Ontario, Coronation Park, and more of the finest amenities Oakville has to offer. (id:49269)
Right At Home Realty
2363 Yolanda Drive
Oakville, Ontario
If you dont want to back onto other homes this Dawn Victoria Montcalm model 4 bed 3200 sq ft ,in a super location on 50x139 ft deep lot backing onto green space, then this is a home for you, mature pine trees give you privacy, plus vacant next door lot with a protected 90year old oak tree, facing Donavon Bailey trail in an established neighborhood with several new builds on street. Energy star home Updtates in last 3 years include engineered hardwood wide plank throughout, both main and upper levels,electric living flame fireplace with inserted tv and sub woofer,main floor powder room, 2nd floor main shower room, kitchen and butlers pantry counters with quartz and under counter lighting inc stainless appliances.electric stove with gas fitting if required , under mouted stainless sink Pot lights throughout main floor and outside under eaves,wrought iron pickets, california shutters, flat ceilings throughout the house, 630 ft of cedar deck and still plenty of room for a pool one of the sellers is R.R.E.A Close to arts and craft community centre, pool and gym, Bronte village, trails and transportation (id:49269)
Right At Home Realty
1492 Pinery Crescent
Oakville, Ontario
This bungalow has it all! Nestled in the heart of Joshua Creek backing onto the Ravine and facing Pinery Park. A total living space of 3800sqft this home gives you the open sun filled living you desire. This entertainers dream home boasts large living dining room, open kitchen and family room with a gas fireplace, the peaceful living of a ravine lot has much to offer with a two tier composite decking, built in Gas Napoleon BBQ, Hot tub, sprinkler system and completely landscaped, newer roof, A/C, furnace with new windows and upgrade R60 insulation. The finished basement has a Large rec room with a pool table, wet bar and two more bedrooms. Exclusive to Joshua Creek schools and double car garage, checks all the boxes! This is a rare opportunity home that should not be over looked. (id:49269)
Sutton Group Quantum Realty Inc.
2197 Marisha Court
Oakville, Ontario
Ravine! Oversized pie-shaped lot! Direct access to miles of walking trails! Nestled on a quiet street of only eight residences, this home is ideal for families with young children. This desirable neighbourhood is within walking distance of top-rated private and public schools, parks, and an extensive trail network. Essential conveniences such as shopping centres, restaurants, Sixteen Mile Sports Complex, and River Oaks Community Centre are nearby. The main level was designed for seamless entertaining, featuring engineered hardwood and porcelain tile floors, a formal living room, den, and powder room, along with a convenient laundry room providing access to the side yard. A family room, with a corner electric fireplace, adds warmth and ambiance. The heart of the home lies in the stunning kitchen, equipped with high-gloss white cabinetry, quartz countertops and backsplash, and stainless steel appliances. An island with breakfast bar seating four, a built-in dining table, and semi-circular seating area with storage both enhance functionality and style. Ascend the staircase to discover the primary bedroom, boasting a walk-in closet and modern four-piece ensuite featuring double sinks and a glass shower. Three additional bedrooms and a four-piece main bathroom with double sinks complete the upper level. The finished open concept basement offers versatility with laminate flooring, a recreation room with wet bar, dining area, fifth bedroom, three-piece bathroom, and ample storage space. Crown moldings, pot lights, and hardwood staircases with wrought iron pickets add sophistication. Additional details include hardwood floors throughout the upper level, updated windows, a replaced garage door, aggregate walkways, and meticulously landscaped yards. Backing onto Oakridge Park, this exquisite 4+1 bedroom executive residence boasts exceptional privacy! (id:49269)
Royal LePage Real Estate Services Ltd.
3010 Trailside Drive Unit# 154
Oakville, Ontario
Be First to Experience living in this Executive Town House with an open concept design. It features 2 bedrooms, 2.5 bathrooms, and a spacious living and dining room with high-end finishes. The modern stainless steel appliances, quartz countertops with a touch of elegance. It offers a stunning rooftop terrace perfect for entertainment and relaxation. Stay connected with up-to-date technology, including door codes, and an in-unit smart home system. Conveniently located near the 407 & 403, Oakville Trafalgar Memorial Hospital, and within walking distance to shopping and dining. Amenities include a 24hr concierge, lounge, party room, gym, bike storage, pet washing station, and visitor parking. (id:49269)
RE/MAX Escarpment Realty Inc.
315 - 3200 William Coltson Avenue
Oakville, Ontario
One Yr New Beautiful Large Size One Bedroom With 625 SQF At Upper West Side Condo. Modern Kitchen And Appliances With Functional Island. New Building Equipped With State Of The Art of Tech: Digital Lock With Fob Access, And Combination Access. Close To Public Transit, Restaurants, College and Hospital. Amenities Include Concierge, Party Room, Gym. Spacious Layout With Large Balcony And Unobstructed City View. **** EXTRAS **** Brand New Appliances: Fridge, Stove, Microwave Oven, Dishwasher, Washer And Dryer. Double Window Coverings. (id:49269)
Bay Street Group Inc.
84 Mccraney Street W
Oakville, Ontario
Attention builders & investors! Looking to build your dream home? 84 McCraney St W., is a gem located on a quiet street next to a trail in the highly sought after neighbourhood of College Park sitting on a large 54x110 lot! This property presents a lucrative opportunity to build yourself a custom dream home (Zoning: RL7 sp:78). Current house on the lot is a detached bungalow which contains 3+1 bedrooms and 2 full bathrooms and a finished walkout basement. Close by are tons of amenities such as Oakdale Park, Munn's Creek (runs along the trail next to the house), Glen Abbey & Oakville Golf Clubs, White Oaks Secondary School, Sheridan College, Malls, QWE/407 and lots more! (id:49269)
Homelife/miracle Realty Ltd
2491 Badger Crescent
Oakville, Ontario
Welcome to 2491 Badger Crescent! Upgraded Executive 3 Storey Townhome in Oakville's New ""Encore"" Glen Abbey Community. Walk through the double front doors to approximately 1,786 sq.ft.of luxurious living space includes 3 Bedrooms, 2+1 Baths, a Den and open main floor Kitchen, Breakfast and large Living & Dining area. Bright White Kitchen cabinetry with stainless steel Appliances, elegant Quartz countertops. Large Quartz Island with waterfall edge, Single bowl sink, dishwasher, and seating for 3. Breakfast area with patio door to Terrace with glass railings. Upper level offers 3 bedrooms, 4pc Main Bath and Master with Walk In Closet & 3pc Ensuite with glass shower doors. Many Upgrades throughout including, 9ft ceilings, LED pot lights, rich dark hardwood floors, wood staircase with solid wood railings, large floor tiles, upgraded cabinets, countertops, faucets and & tiles in washrooms. Floor to ceiling windows on every floor allow for an abundance of natural light to flow throughout the home. Double car garage with inside entrance to main floor Den perfect for working from home, Laundry Room and stairs to unfinished basement. Total 4 Parking. By Castleridge Homes. Close To Major Amenities, Golf Courses, Provincial Parks, trails, Top Rated Public/Private Schools, Minutes To Bronte GO Station & The Highway QEW, 403,407. Available immediately. Call this home!! (id:49269)
Royal LePage Real Estate Services Ltd.
47 Nelson Street
Oakville, Ontario
Attention Investors & Developers! Zoning approved for 4 LUXURY UNIT TOWNS (RM1) with a buildable gross floor area of 14,736 sqft on .24A. (no building permits) with surface and underground parking. Rendering is available for your review. The most prestigious location in West Oakville in a quiet and upscale enclave just south of Lakeshore! Steps to Bronte Heritage Waterfront Park, Bronte Boathouse, and Marina! Upgraded existing livable home available to live or rent. (id:49269)
Sutton Group Realty Systems Inc.
2411 Yolanda Drive
Oakville, Ontario
Welcome To This Charming, Prime Location, 4 Level Sidesplit Located In The Heart Of Highly Sought After Bronte West. This Home Is Situated In A Family Friendly, Mature Setting Neighbourhood. Walking Distance To Parks, Community Centre, Top Ranked Schools, Waterfront Trails, Restaurants, Shopping & Only A Few Short Minutes To Bronte GO & QEW. This Home Features 3+1 Bedrooms, 2 Baths, 2 Kitchens, Complete In-Law Suite, Or Perhaps Multigenerational Living Space, Accessed Via Separate Entrance Walk Out From Your Own Private Meticulously Landscaped Backyard Oasis, With Expansive Exposed Aggregate Patio Ideal For Morning Coffees Or Outdoor Relaxation. Updates Incl. Completely Finished Lower Level Rec Space, W/ Wood Burning Stone Fireplace, Spa Like Main Bathroom Featuring Heated Marble Floors, Make-Up Table & Quatrz Countertops. Move In & Enjoy, W/ Room To Add Your Own Personal Touch & Update As You Please, Or Perhaps Build Your Own Dream Home. The Possibilities Are Endless! Don't Miss Out! **** EXTRAS **** Washroom Heated Floors, S/S Appliances, Garden Shed, Double Garage, 2 Garage Door Remotes, Newer Garage Door & Driveway,Private Backyard, Family Friendly Neighbourhood. Walk To Schools, Parks, Waterfront Tails, Community Centre & More! (id:49269)
Right At Home Realty
75 - 1169 Dorval Drive
Oakville, Ontario
Beautiful executive townhouse w/approx 2200 sf. Open concept main floor features a combined living/diningroom with hardwood floors, 9 foot ceilings & gas fireplace. Bright and sunny unit in prestigious glen abbey. The upper level offers a big master w/ensuite (soaker tub & separate shower)& walk in closet plus 2 spacious bedrooms. The finished lower level has a walk out to private yard backing a green area. **** EXTRAS **** Close to shopping, schools, golf and easy access to hwys. Extras: s/s fridge, stove, rangehood & dishwasher. Washer & dryer, all elf's, all window coverings (id:49269)
Exp Realty
2471 Carberry Way
Oakville, Ontario
Experience modern comfort in this stunning property with an open concept design, central air, and a cozy gas fireplace. It features sleek fixtures, elegant shutters, plush carpeting, and a spacious kitchen with a separate breakfast area leading to a fully fenced backyard. Enjoy the new deck (2020), perfect for outdoor gatherings.The home has been extensively updated, including a new roof (2018), a renovated kitchen (2020), and a revamped bathroom (2024). Interior enhancements include LED pot lights and a freshly painted main floor, with popcorn ceiling removal planned for 2024. The AC and furnace were replaced in 2021, and the Hot Water Tank in 2018.Conveniently located near hospitals, schools, and highways, this home combines style with practicality. Buyers are encouraged to verify all measurements and property details. **** EXTRAS **** Buyers to verify all measurements and property details. (id:49269)
Cityscape Real Estate Ltd.
2337 West Ham Road
Oakville, Ontario
Don't miss this meticulously maintained 5+1 bed, 4 bath detached home in the highly sought-after West Oak Trails Community! Almost 4000 sqft of living space! This home boasts 9 ft ceilings, pot lights & hardwood flooring. The modern kitchen is a chef's dream, featuring S/S appliances, pot lights & ceramic tiled flooring. Plus, enjoy the convenience of a front-load washer and dryer. Relax by the fireplace in the open-concept living area or unwind in the finished basement with a separate entrance. The basement offers a spacious recreation area, kitchen, bedroom, 3-piecebath & mood lights for added atmosphere, perfect for a home theatre. This home features a professionally finished driveway, 2 EV charging outlets in the 2-car garage & incredible storage with extra cabinets throughout! Step outside to your private retreat featuring a professionally landscaped backyard with zero maintenance required, a garden shed & built-in gazebo for all your outdoor essentials. Close to hospital, grocery stores, community center, parks & trails. Don't miss out on your chance, this home is a must-see! **** EXTRAS **** Engineered wood flooring on second level. CVAC & Gas fireplace exist, but have not been used by owners since they moved in. (id:49269)
RE/MAX Realty Services Inc.
152 Chisholm Street
Oakville, Ontario
Step into modern luxury with this John Wilmot designed residence in prestigious Oakville, a short walk to DT. The home boasts over 3000 sq ft of amazing living space constructed by a high end luxury home builder, with 4 bedrooms and 3.5 baths. Offering a rough in for a heated driveway and an electric car charger, accessibility and sustainability are ensured.Inside, enjoy the comfort of heated floors in the basement and bathrooms, along with a heat recovery system for optimal air quality. The kitchen is a chef's dream with Thermador appliances, an industrial-grade exhaust fan, and a hidden appliance garage in the spacious pantry. Throughout the home, you'll find 6-inch engineered hardwood floors, Pella windows, central vacuum. The kitchen dazzles with toe-kick central vac in kitchen island, designer cabinets, quartz countertops, and a sleek backsplash. Ascend unique French style picket railings with solid oak treads and experience the seamless blend of classic craftsmanship and modern amenities. State of the art Multi zone heating and cooling system. **** EXTRAS **** A short walk to DT Oakville, Tannery Park and the Lake. Close to private schools, restaurants, shopping, theatre, water sports and much more.Welcome to luxury living in Old Oakville. (id:49269)
Sotheby's International Realty Canada
302 - 168 Sabina Drive
Oakville, Ontario
Great Gulf built trendy and spacious 2 bedroom plus den in Oakville's highly desired Trafalgar Landing. Enjoy a convenient lifestyle with a private entrance and walk-out to your patio & terrace space. Open concept living/dining room, kitchen, 9 ft ceiling, hardwood floor, quartz countertops/upgraded appliances, large patio, unobstructed city view! 1 underground parking included. This location marries suburban life with a urban convenience. Grocery & shopping within walking distance& easy access to Oakville Go Station, Transit and all major highways. **** EXTRAS **** Building features gym and party room. Extras: S/S fridge, S/S stove, S/S dishwasher, S/Smicrowave/hood, washer/dryer. (id:49269)
Royal LePage Real Estate Services Ltd.
1182 Creekside(Upper) Drive
Oakville, Ontario
Main and Second Floor for Lease. Basement is not included. Close to Iroquois Ridge Secondary School, Community Centre, Parks, Shopping, Restaurants, and 403, QEW Highways. Brick 4 Bedroom + 4 Bathroom. Backing Onto Valley brook Park Nice View at home. Nearby Playground. (id:49269)
Real One Realty Inc.
212 - 168 Sabina Drive
Oakville, Ontario
Great Gulf built trendy and spacious 1 bedroom plus den in Oakville's highly desired Trafalgar Landing. Enjoy a convenient lifestyle with a private entrance and walk-out to your patio & terrace space. Open concept living/dining room, kitchen, 9 ft ceiling, hardwood floor, quartz counter tops/upgraded appliances, large patio, unobstructed city view! 1 underground parking included. This location marries suburban life with a urban convenience. Grocery & shopping within walking distance & easy access to Oakville Go Station, Transit and all major highways. **** EXTRAS **** Building features gym and party room. Extras: S/S fridge, S/S stove, S/S dishwasher, S/S microwave/hood, washer/dryer (id:49269)
Royal LePage Real Estate Services Ltd.
2180 Marine Drive Unit# 1205
Oakville, Ontario
A coveted lakeside lifestyle awaits in vibrant Bronte, where luxury meets convenience at the award-winning Ennisclare II on the Lake. This stunning, updated 2-bedroom, 2-bathroom suite spans approx. 1400 sq. ft., + a 170 sq. ft. balcony where sitting on your balcony is perfect all day long offering magical lake & harbour views. Perfect south west location. Updates include exquisite Merbau hardwood flooring T/O, upgraded porcelain tiles, & completely redone bathrooms & kitchen. Host elegant dinner parties in the formal dining room, overlooking the spacious sunken living room with wall-to-wall windows & a W/O to the covered balcony with views of Bronte Harbour. Dream kitchen features custom cabinetry, valance lighting, granite counters, stainless steel appliances, & a granite breakfast bar open to the dining room. Generous primary retreat with a W/O, walk-in closet, & lavishly appointed 3-piece ensuite bath with marble floor & wall tiles & an oversized glass shower with body jets. A large 2nd bedroom with W/O, a 4-piece main bath with soaker tub/shower combo & in-suite laundry/storage room complete this ideal floor plan & there is 1 underground parking space located next to the door. The building's outstanding amenities ensure your security & cater to all your social & recreational needs. Walk to trendy Bronte Village for boutiques & restaurants, & explore Bronte Heritage Park, Bronte Harbour, & the Waterfront Trail, live music in park, exceptional and botanical like gardens. Commuters enjoy quick access to highways & the Bronte GO Train. Experience the perfect blend of serene lakeside living & urban convenience at Ennisclare II on the Lake. (id:49269)
Royal LePage Real Estate Services Ltd.
























