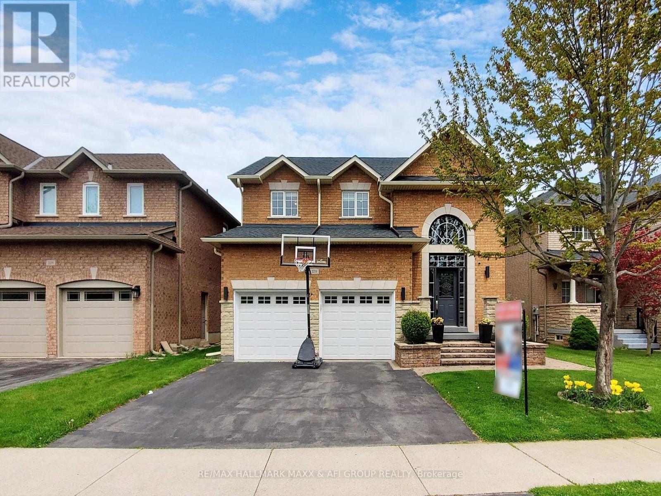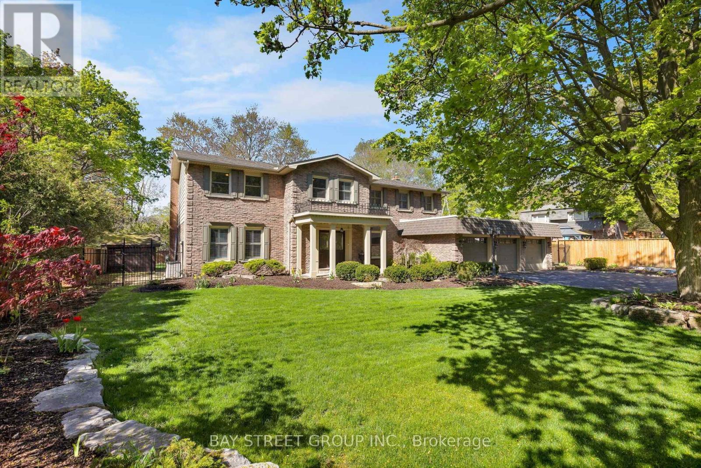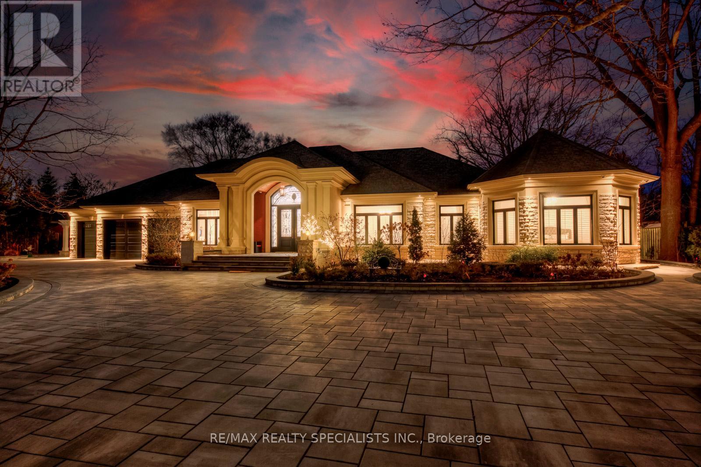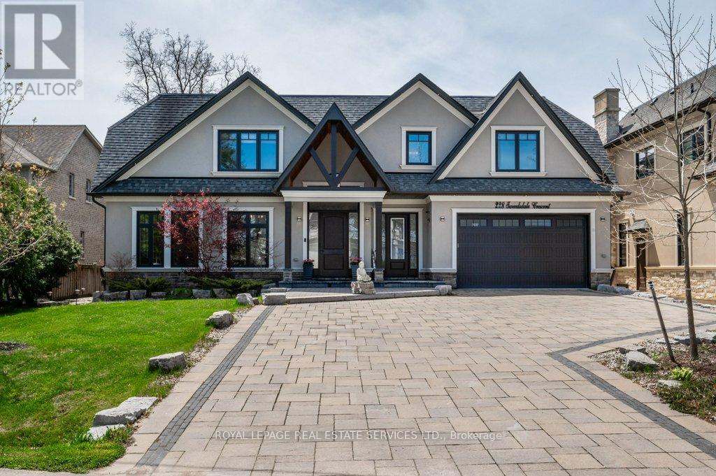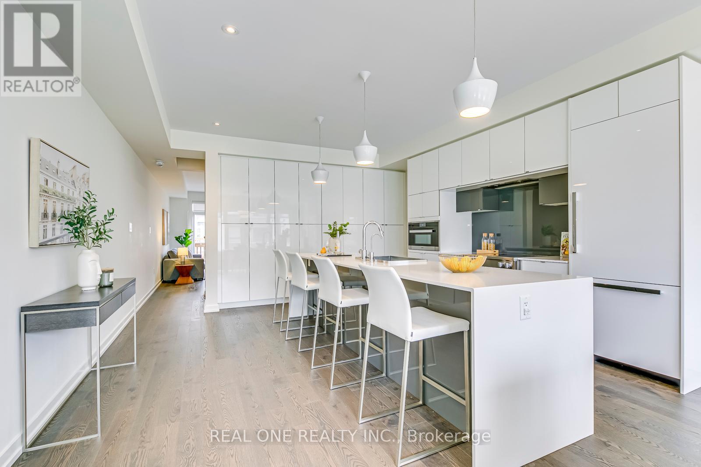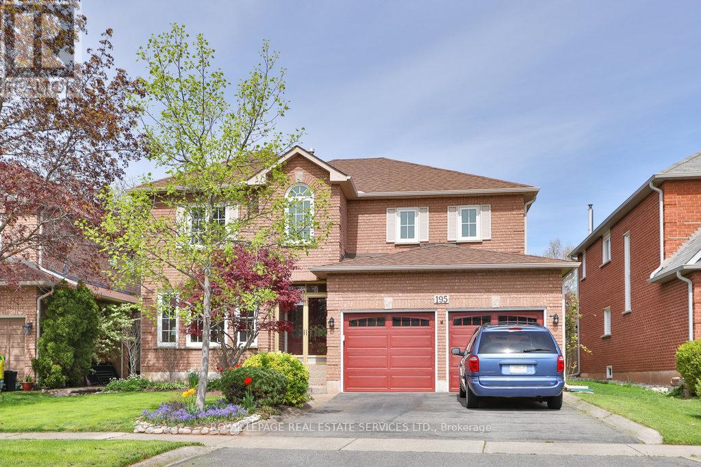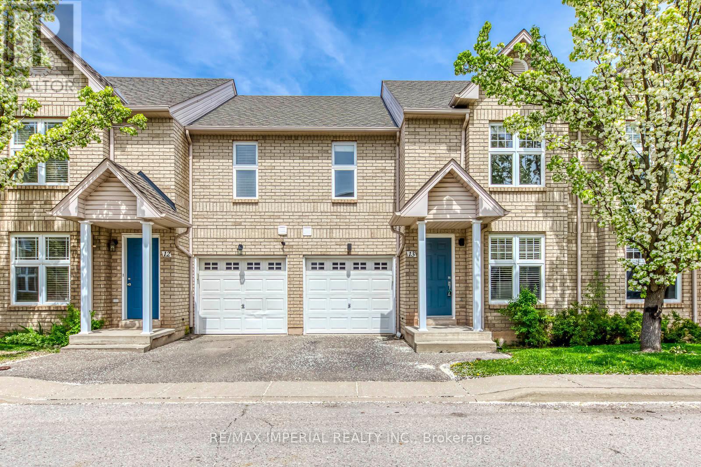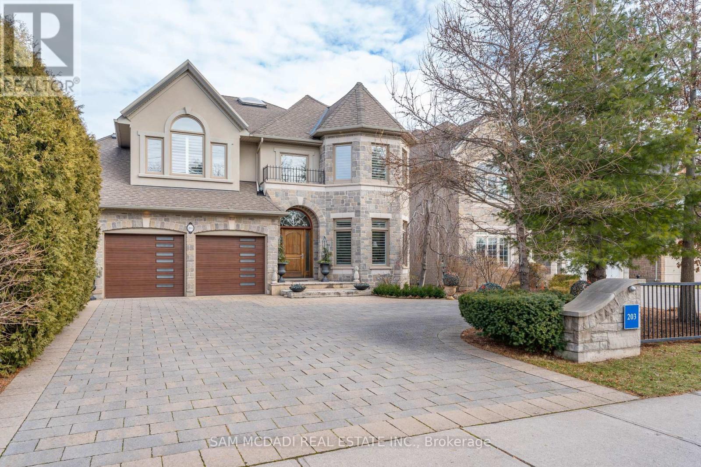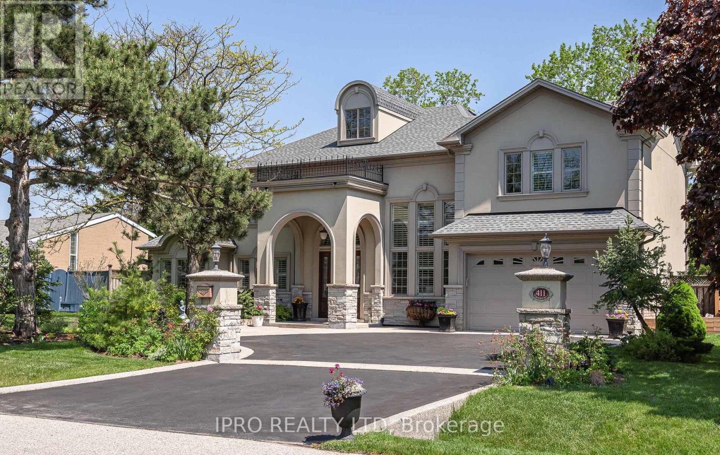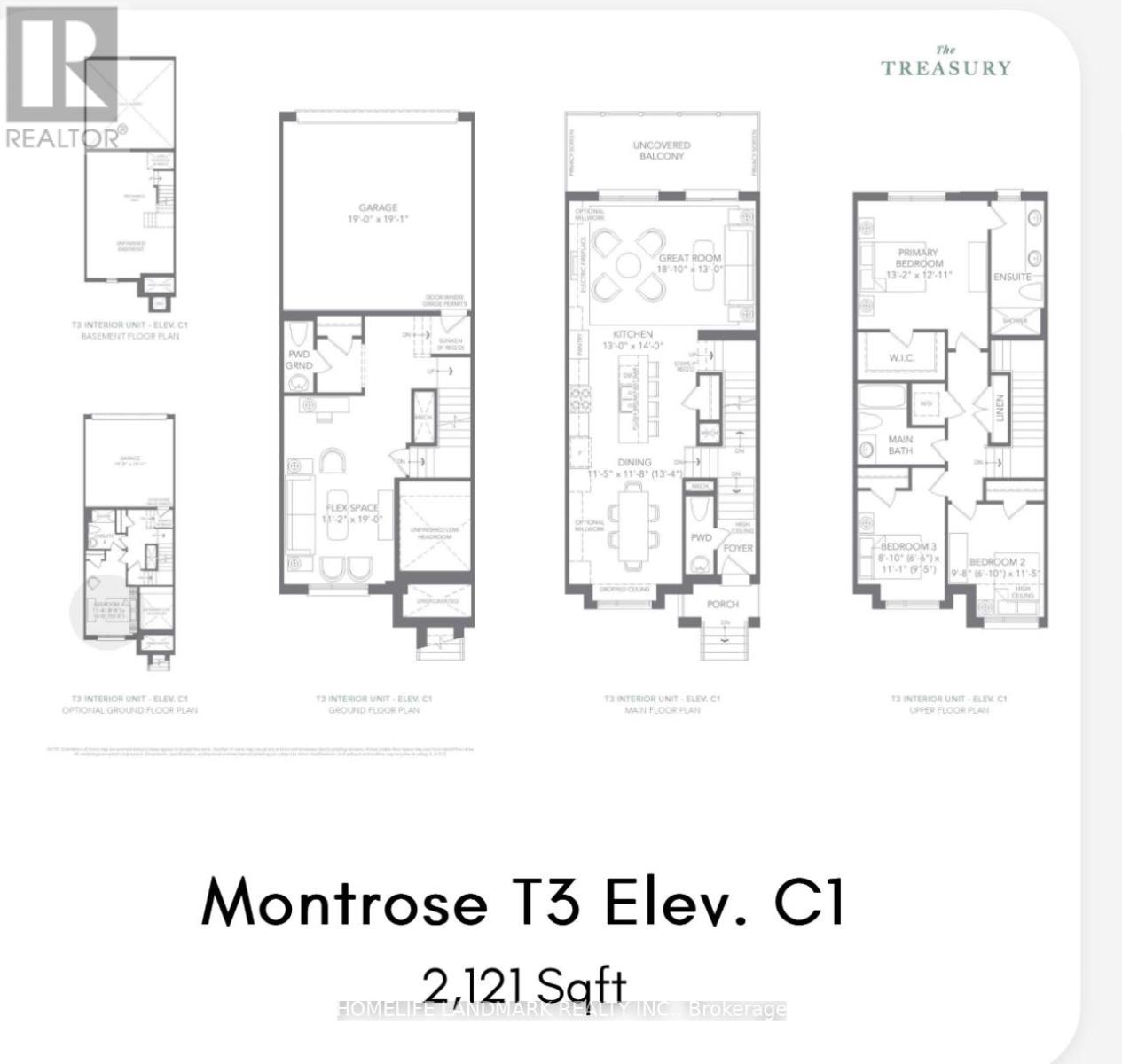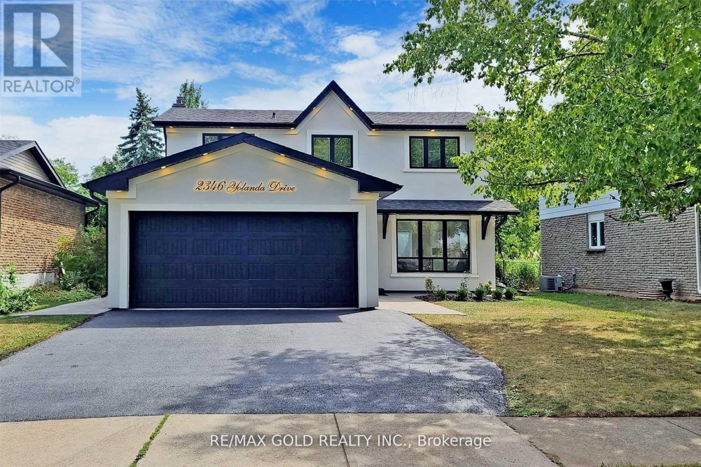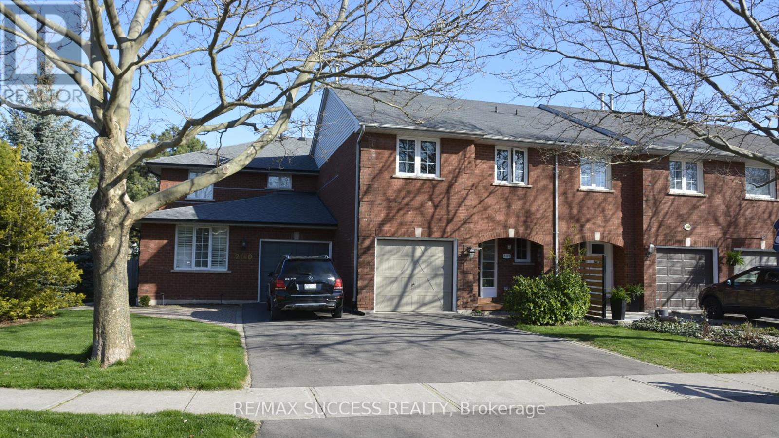2211 Stratus Drive
Oakville, Ontario
Prime Location, This Entire Luxurious 4+1 Bedroom Home Is Situated in A Great Neighbourhood In The South After Westmont Area. Spanning Over 3000 Sq Ft Of Living Space. Main Floor Features Hardwood, 9Ft Ceiling. The Bright & Open Concept Liv/Din Is Perfect For Entertaining. The Gourmet Kitchen Boasts S/S Appl, Granite countertops, breakfast Area. A Cozy Family Room with Fireplace Has Access To a Great Backyard With inground Swimming Pool. Finish Lower Level with separate entrance Offers Spacious Rec Room & bedroom. Conveniently Located Close To Parks, Schools, Community Centre & Walking Trails. Easy Access to Major Highways. **** EXTRAS **** Fridge, Gas Stove, Dishwasher, Built-In Microwave, All Window coverings, All Pool equipment, Winter Safety Cover, Washer, Dryer (id:49269)
RE/MAX Hallmark Maxx & Afi Group Realty
244 Colchester Drive
Oakville, Ontario
Prestigious South-East Oakville! Impressive 100'x151' Huge Lot Located On A quiet street Surrounding the Mature trees!A Charming Brick Home W 3 Car Garage, In Much Desired Eastlake Just Steps To OT High School & Maple Grove PS & EJ James. Minutes Walk To Lake Ontario! With Over 4500 SF Of Living Space W 5+1Bdrm W 5 Bath Home Has A Fantastic Floor Plan For Today's, Office, Living & Dining, Gourmet Kitchen With Breakfast Area Is Filed With Light From SkyLights & Windows And Walk Out To Backyard, Main Floor Laundry, Muskoka Like Family Room W/ Fire Place, Resort-Style West Facing W Brilliant Landscaping & Pool. Spacious Finished Walk Up Basement Features a Big Rec Room, Second Kitchen & Laundry. Ideal Home For A Large Family. (id:49269)
Bay Street Group Inc.
431 Fourth Line
Oakville, Ontario
This palatial residence in South Oakville epitomizes luxury in the sprawling ~10,000 SF of living space & nearly 1 acre of meticulously manicured gardens. 2023/24 multimillion-dollar reno in this distinctive 4-bedroom, 7-bathroom bungalow boasts ceilings ranging from 9 to 17 ft, creating an air of grandeur throughout. Upon entering the home, guests are greeted by an impressive 17-foot-high foyer w/illuminated ceilings. Walk to Appleby College&Lake Ontario. The formal living & dining rooms exude elegance, while the sunken family room offers a cozy retreat w/gas fireplace. The heart of the home is the expansive white kitchen, featuring a centre island, top-of-the-line appliances, open to breakfast room O/L the gardens. Luxury abounds in the octagonal master suite, complete with a 5-piece bathroom & W/I closet. All bathrooms are equipped w/opulent Italian marble tile, TAPS faucets & glass-enclosed showers. Outdoor living is equally impressive, w/warm indoor swimming pool pavilion boasting cathedral ceilings, hot tub w/waterfall, an Italian bathrm, cedar sauna&three W/O to sun deck w/pergola & lounge chairs. The sunny gardens are adorned w/1000s of flowers & shaded by mature trees. Extensive stone landscaping, outdoor seating areas & gazebo w/fireplace & dining room add to the allure of the outdoor spaces; outdoor kitchen w/Broil King BBQ, quartz C/T, SS appliances ensures seamless alfresco dining experience. Entertaining is a breeze in LL featuring LED pot lights, crown moldings & night club-style bar w/glass C/T & beverage fridge. A cinema w/top-of-the-line equipment & automated couches provides the perfect setting for movie nights, while a sitting room w/gas fireplace, library, coffee bar, wine room, gym, recreation room & 5th bedrm w/ensuite bathroom offer leisure & relaxation. Laundry rm, mudroom w/bench, double drywalled garage w inside entry, separate single garage w/mudroom, 2nd entrance to LL. Automated front gate & fully fenced lot ensure privacy and security. **** EXTRAS **** Appliance Garage, b/i Sharp MV, Miele Fridge W/ice maker, Miele DW, 6 burner gas Wolf stove, Unihopper Lazy Susans;LL kitchen:Miele SS D/W, SSKitchen AisdStove,Panasoninc M/W; Wine Bar: Glass C/T,beverage fridge; Wine Room Racks,Coffee Bar; (id:49269)
RE/MAX Realty Specialists Inc.
228 Tweedsdale Crescent
Oakville, Ontario
Exquisite Cape Cod masterpiece with over 7,000 SF of finished living space! Situated on a premium 75' x 155' mature lot in Coronation Park neighbourhood! Every aspect of this home has been meticulously crafted, leaving no detail overlooked and no expense spared. This stunning residence flawlessly combines luxury and convenience to offer an unparalleled living experience. Designed for entertaining, the main level is flooded with natural light and boasts extended-height windows, inviting living and dining rooms, family room with soaring vaulted ceiling and gas fireplace, and an office with separate entrance. The gourmet kitchen is a chef's dream, showcasing an illuminated coffered ceiling, quartz countertops and backsplash, top-of-the-line appliances, contrasting island, servery, and walk-in pantry. Retreat to the expansive primary bedroom, accessed through double entrance doors, where a coffered ceiling, walk-in closet, and lavish six-piece ensuite await, complete with double sinks, luxurious airtub, steam shower, and heated floor. Three additional bedrooms each with their own ensuite, and a convenient laundry room complete this level. The professionally finished basement with a walk-up, features an oversized recreation room, theatre room, versatile bedroom/office, and spa-inspired three-piece bathroom with sauna. The hardwood flooring throughout the main and upper levels is complemented by coffered ceilings and crown moldings. Additional highlights include a mudroom with storage cabinets providing access to the garage and yard, an open-riser staircase with wrought iron pickets, a skylight illuminating the upper hall, an interlock stone driveway with accent lighting, custom deck with wrought iron railings, and beautifully landscaped grounds. Nestled in a sought-after neighbourhood within walking distance of parks, South Oakville Centre, Thomas A. Blakelock High School, Appleby College, Coronation Park and the lake, this home epitomizes luxury living at its finest! (id:49269)
Royal LePage Real Estate Services Ltd.
196 Squire Crescent
Oakville, Ontario
5 Elite Picks! Here Are 5 Reasons To Make This Home Your Own: 1. Absolutely Stunning Modern, Upgraded Kitchen Boasting 16' Island with Waterfall Countertop, Quartz & Corian Countertops, Glass Sheet Backsplash, Upgraded Wall-to-Wall Pantry Cabinets & High-End Miele Integrated Appliances, Open to Spacious Dining Room with Large Picture Windows. 2. Bright & Spacious Great Room with W/O to Good-Sized Balcony. 3. 3 Bedrooms, 2 Full Baths & Convenient Laundry Closet on 3rd Level, with Generous 3rd Bedroom Currently Used as Dressing Room with an Abundance of B/I Wardrobe/Storage. 4. Bright Primary Bdrm Featuring Custom B/I Wardrobe & Classy 3pc Ensuite with Oversized Shower! 5. Finished Ground Level Featuring Family/Play Room with B/I Storage Cabinets & W/O to Fully-Fenced Yard (with Natural Gas BBQ Hook-up)... Plus Ample Closet Space, Modern 2pc Bath & Access to Garage! All This & More! 2,010 Sq.Ft. of Living Space! Upgraded Custom California Closets, Smooth Ceilings, Custom Potlights, Custom Hunter Douglas Blinds, Upgraded Tile Flooring & Engineered Hdwd. Upgraded Toilets, Undermount Sinks & Quartz Countertops in All Baths. Custom Shelving in Garage. 9' Ceilings on All 3 Levels! **** EXTRAS **** Conveniently Located in Oakville's Growing Glenorchy Community Just Steps from Squire Parkette & Postville Pond, and within Walking Distance to Many Parks & Trails, Shopping, Restaurants & Amenities! (id:49269)
Real One Realty Inc.
195 Elderwood Trail
Oakville, Ontario
This one checks all the boxes with 4 bedrooms and 3.5 bathrooms on upper level including a spacious primary with walk-in closet and stunning renovated ensuite, over 3200 square feet, a main floor office, large eat-in kitchen with breakfast bar seating open to a family room with wood burning fireplace, located on one of River Oak's most desirable and friendly family streets and situated on a one of a kind 206' deep lot with beautiful perennial gardens. Other features include hardwood flooring, crown moulding, neutral decor and finishings throughout. The home has been lovingly maintained by the original owners and it is the first time to market. Walk to schools, parks and shopping. Conveniently located close to highways and transit. (id:49269)
Royal LePage Real Estate Services Ltd.
13 - 2189 Postmaster Drive
Oakville, Ontario
Great 3 Bedroom Townhome Located In Family Oriented Neighbourhood Of West Oak Trails. Great opportunity for first time buyer / small family / investors. Low maintenance fee $ 180/month incl: Parking, building Insur, Road Snow Removal, Exterior Maintenance. Walk To Shopping Plaza, Restaurants, Community Center And Great Schools! Short Driving Distance To Main Highways And Hospital. Spacious Kitchen And An Oversized Breakfast Bar. Open Concept Living Room And Dining Room And A Walk Out To Fenced Backyard. Upper Level Offers A Large Master Suite With Walk-In Closet And 3 Pc Ensuite. **** EXTRAS **** All S/S Appliances: Fridge, Stove, Washer, Dryer (2022), All Elf's, California shuttles. (id:49269)
RE/MAX Imperial Realty Inc.
203 Burloak Drive
Oakville, Ontario
Exceptional executive home located in the desirable Bronte West community and situated on a sprawling 50 x 205.35 ft private lot with a tranquil ravine setting. As you step into the front foyer, you're instantly met with a recently painted interior that exudes elegance & sophistication T/O it's 5,527 sq ft interior w/ 10ft ceilings on the main lvl, a mix of travertine & hardwood flrs, pot lights, California window shutters & prodigious living spaces which intricately combine to create an entertainment haven for guests. The kitchen is anchored w/ a lg centre island, Thermador appliances, quartz countertops & direct access to your backyard oasis w/ in-ground pool, built-in bbq station & ample seating areas. Remarkable family room w/ 19ft cathedral ceilings, expansive windows & a gas fireplace offering comfort & warmth. Situated in its own private headquarters is the primary bdrm elevated w/ a seating area, an elegant 5pc ensuite w/ soaker tub & a lg w/i closet. 3 more bdrms w/ their own **** EXTRAS **** design details down the hall w/ ensuites/semi-ensuites. This home also fts: a butlers servery, an office, a finished bsmt w/ a lg rec area, bar, a 3pc bath & a walkout to the professionally manicured backyard + 2 car garage w/ epoxy flrs. (id:49269)
Sam Mcdadi Real Estate Inc.
411 Seabourne Drive
Oakville, Ontario
Located in highly desired southwest Oakville on a wonderful family friendly street nestled among gorgeous newly built homes, 411 Seabourne will delight you. With 75 feet of frontage and featuring over 3,200 square feet of living space with 5 bedrooms & 3+2 bathrooms, this home is sure to impress! This spectacular 2009 custom rebuild spared no expense. The soaring double height two level ceiling in the great room & foyer, plaster crown mouldings throughout the home, a beautiful stone mantle gas fireplace, custom Selba kitchen, solid core oversized doors, oversized baseboards & mouldings, a stucco exterior and a beautifully designed, low maintenance landscape plan in the front & backyards that will astound you with colour & smell. The double car garage with five convenient access points (front & back automatic doors, garage access to the house & side door access). Must be seen to be fully appreciated. A truly magnificently unique home for you, your family & your guests to enjoy! **** EXTRAS **** Furnace (2024) Air conditioner (2022), professionally landscaped garden (2021 $200k), 5 washrooms, wonderful children's play spaces, extensive reverse pump water system (2020) (id:49269)
Ipro Realty Ltd
1357 Kobzar Drive
Oakville, Ontario
2121 sf, Brand New Never Lived In stylish and modern Freehold 3-storey Double Car Garage Townhouse with 4 bedrooms, 4 bathrooms with No Maintenance Fee. Ground Floor The 4th Bedroom W Separate Entrance To Garage, Second Floor Open Concept With A Modern Kitchen, Large Central Island, Dining Room and Great Room W/O To a gorgeous private balcony. Surrounded by 16 Mile Creek nature park, walking distance to the New Oakville Hospital, newly developed neighborhood, mins away from QEW/403/407 And Public Transit, and all of your shopping, dining and entertaining needs. **** EXTRAS **** Garage access to Ground Floor Suite w 4 pc Ensuite WR. Excellent Location w trails to 16 Mile Creek Park, School, Hospital, Public Transit, Golf, Freehold, No Road Fee, No maintenance Fee, Double Car Garage (id:49269)
Homelife Landmark Realty Inc.
2346 Yolanda Drive
Oakville, Ontario
Welcome To This Exquisite Showstopper! South Oakville's Premier Streets On A Fabulous 50 X 150 Private Lot, Across The Street From Queen Elizabeth Park, Community & Cultural Center, Bronte Tennis Club And Backing Onto Donovan Bailey Trail. This Completely Renovated 4 Bedroom 2 Story Home Features Stucco Exterior W/ Pot lights, Freshly Paved Driveway W/ New Patio, Gourmet Chef's Kitchen W/ Highend Bosch Appliances And B/I Pantry, Frameless Custom Glass Railings, Interior Pot lights Throughout, Park Views Front & Rear. Enter Your Backyard Into A Private Haven W/ Heated Above Ground Pool And Lush Green Landscaping. Ample Of Entertaining Space In The Basement With Bar W/ Quartz Waterfall Countertops And Custom Fireplace And A 3Pc Washroom. One Of The Most Sought After Neighborhoods In Oakville. A Quick Stroll To Bronte Harbor, Great Schools, Parks, Shopping! **** EXTRAS **** Brand New Bosch Stainless Steel Kitchen Appliances : Gas Stove, Fridge, Dishwasher, Hoodrange, Washer/Dryer, All New Elf's, Furnace/Ac. (id:49269)
RE/MAX Gold Realty Inc.
2462 Stefi Trail
Oakville, Ontario
The epitome of comfortable living in the heart of River Oaks, Oakville. Gorgeously maintained Good Sized Three Bedrooms and Two and a Half washrooms and a P/finished basement freehold Townhouse on a nice quiet street. A beautiful backyard with a natural feel of calmness and serenity and well-maintained Deck for Summer BBQs. The Master Bedroom has a large sliding closet. Beautiful kitchen with white cabinets and stone Countertop. (id:49269)
RE/MAX Success Realty

