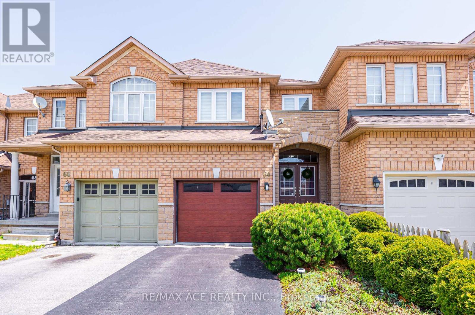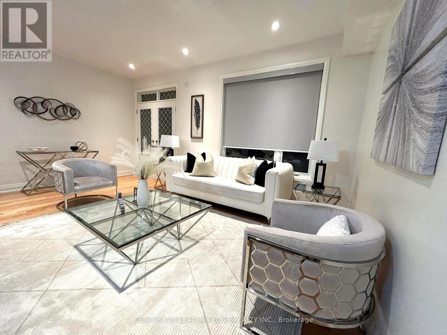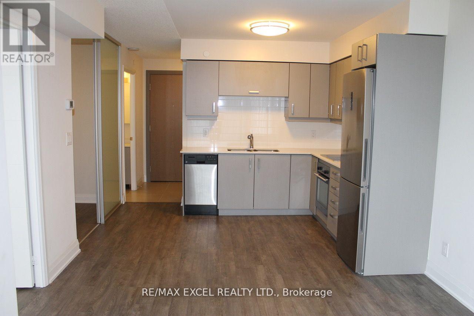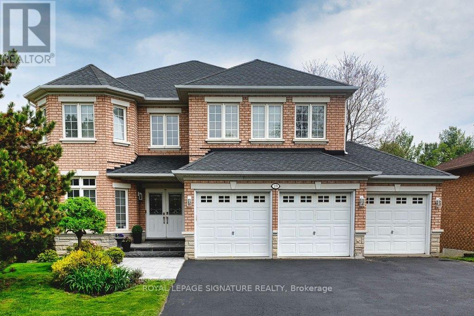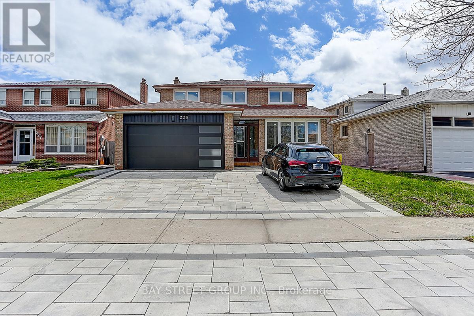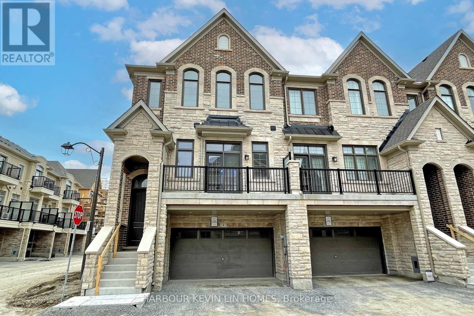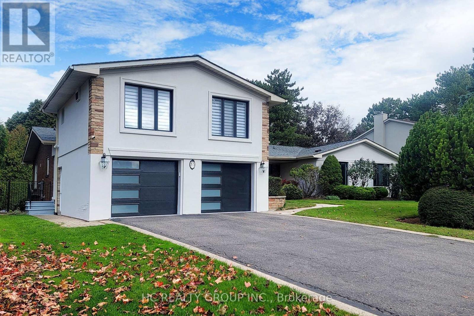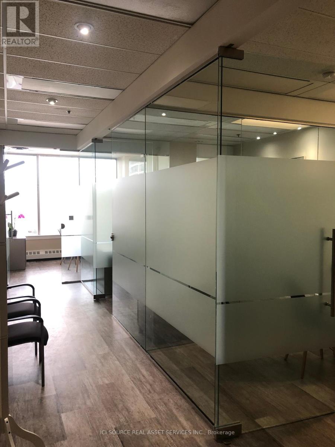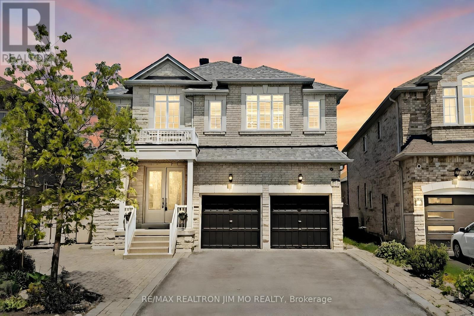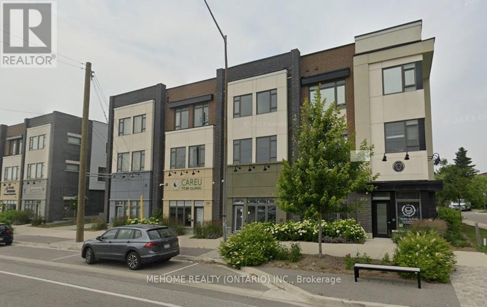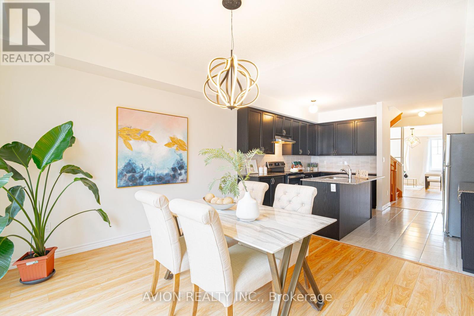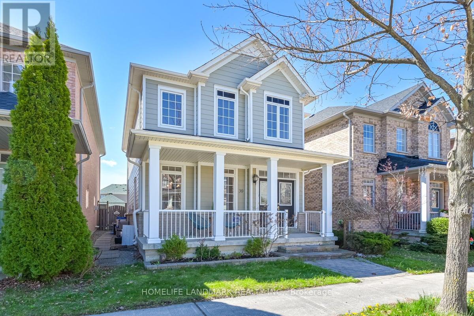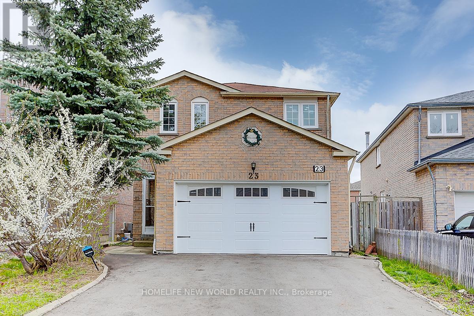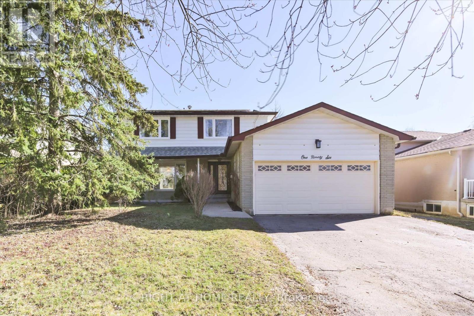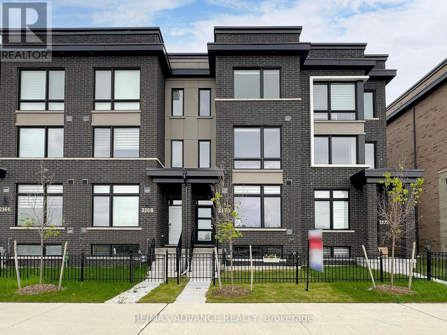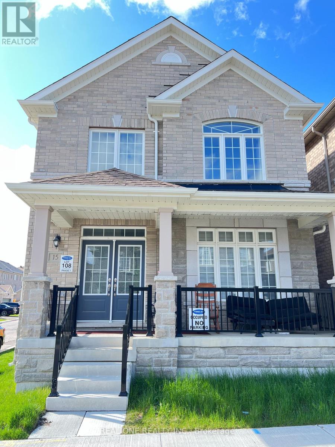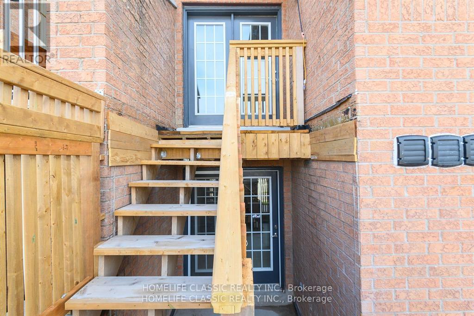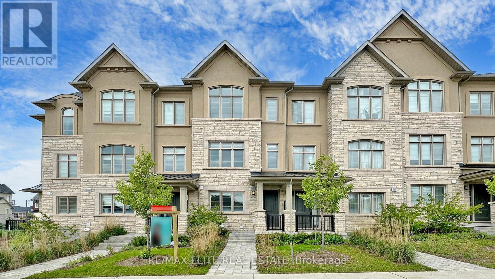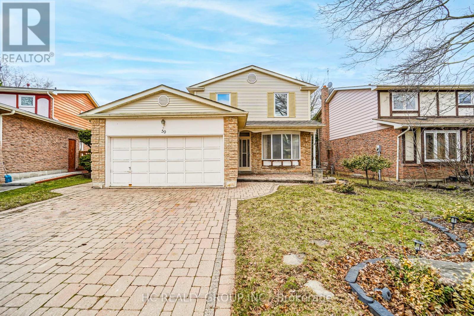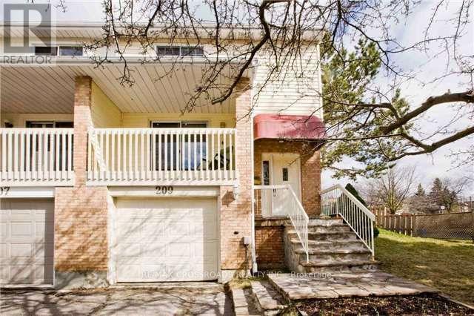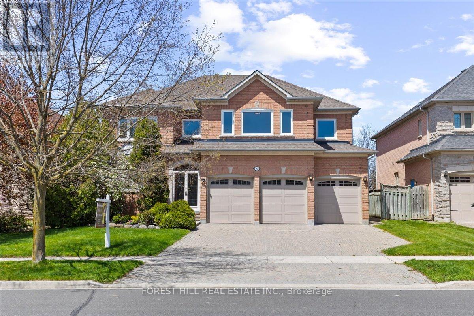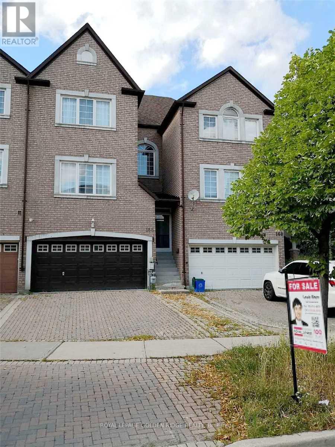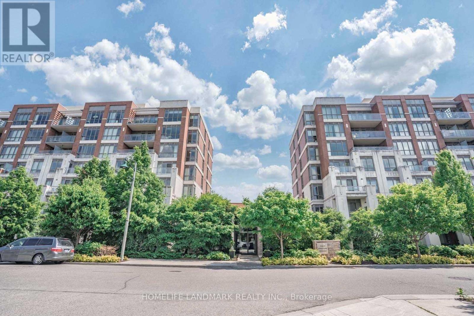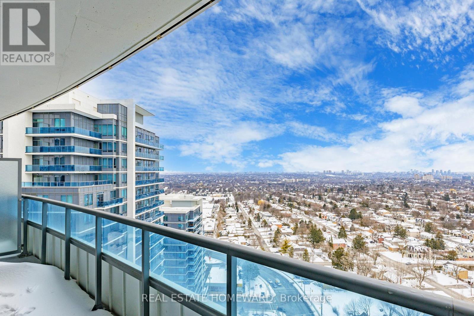64 Briarhall Crescent
Markham, Ontario
Beautifully Maintained Exec. Townhouse in Prima Markham Area of Berzy. Open Concept in Main Floor W/9Ft Ceiling. Double Door Entry, Sunken Foy, Main Floor Laundry. Hardwood Floor in Living & Dining Rooms. W/O From Breakfast Area to Patio. Upgraded Kit Cabinets & Tiles. Large Main Bedroom W/4Pc Ensuite Which has Sep Ent + Soaker Tub + W/I Closet. Kitchen Combines with Breakfast Area to Serve the Family. Huge Backyard to Entertain the Family & Visitors. This Amazing Home Has A Lot to Offer. **** EXTRAS **** All Electrical Light Fixtures, All Window Coverings, Fridge, Stove, Built-In Dishwasher, Washer, Dryer, Alarm System. (id:49269)
RE/MAX Ace Realty Inc.
28 Mcclary's Way
Markham, Ontario
Premium Location! Almost 4-Year New Modern Freehold Townhome in Sought-After Unionville/Markham. Enjoy 2-Car Garage & Outdoor Activities on Large Terrace & Balcony. 9' Ceiling Thru-Out on All Floors. 3 Spacious Bedrooms with Ensuite Baths & Lots of Storage Spaces. Open Concept with Granite Kitchen Countertops & Upgrades. Granite Entrance Floor in the Foyer. ****Brand New Engineering Hardwood Flooring on all 3 Bedrooms & Walk-In Closets & Primary Bdrm's Sitting Area; and Waterproof- Laminate Flooring on the Lower Level's Den to Match Existing Tiles. Overlooking Proposal City Park Approx. 1.162 Hectare. Status Certificate Available Upon Request. **** Potl Fee of $107.97 Covering Snow Removal & Landscape Care. Minutes to Unionville High School & Coledale PS, York University Now Under Construction, Whole Foods, Restaurants, Banks, Unionville Go Train Station. **** EXTRAS **** All S/S Fridge, Stove, Chimney-Style Rangehood & Dishwasher. LG Washer & Dryer. All Custom Made Blinds. CVAC & Equipment, Pre-Designed Area Elevator, 3 Pieces Bath Rough-In on Lower Level. All ELFs & Pot Lights. Central Air Conditioner. (id:49269)
Century 21 Leading Edge Realty Inc.
607 - 18 Uptown Drive
Markham, Ontario
Convenient Downtown Markham Living | Great Layout |Spacious Unit | Large Master Bedroom | Den Can Be Used as Second Bedroom |Hardwood Floors Throughout | Stainless Steel Kitchen Appliances | Great Building Amenities: 24 Hr Concierge, Indoor Pool, Exercise Room,Games Room, Guest Suite, Media Room. Close to Hwy 7, Hwy 407, Hwy 404, Public Transit, Schools, Restaurants & Shops. (id:49269)
RE/MAX Excel Realty Ltd.
19 Lemsford Drive
Markham, Ontario
Step into the extraordinary at 19 Lemsford Dr. A stunning executive home on a very private & exclusive ravine lot. Featuring 4+1 bedrooms, 5 baths, a 3 car garage w/electric car charging outlet & a bright walk-out basement, offering endless possibilities for an in-law suite or your own private retreat. Crafted by Chiavatti this home boasts over 4500 sq ft of meticulously designed living space, adorned with exquisite touches such as main floor transom windows, an expanded foyer, chef's kitchen & oversized deck with tranquil ravine views - the perfect backdrop for both elegant gatherings & cherished family moments. Nestled in the family-friendly Rouge Fairways community, surrounded by lush green spaces & top-rated schools, this home is conveniently located near essential amenities such as Costco, Sunny Food Mrkt, restaurants, and more. Don't miss out on the chance to experience the lifestyle you've always dreamed of! Schedule your viewing today! **** EXTRAS **** Roof (Approx 7yrs), CAC(Approx 3 yrs), CV & E, 200-amp, Elec car charging outlet, 2 gas fireplace, Gas BBQ hookup, Inground sprinklers, Built-in speakers in dining rm, Plaster crown molding. (id:49269)
Royal LePage Signature Realty
225 Risebrough Circuit
Markham, Ontario
This Lovely 4 Brd Detached Home In The Most Desirable Location!!! Modern Layout W/Beautiful Design. Open Living/Dining, Eat-in Kitchen, Large Family Walk-out to Backyard. $$$ Upgrades, Skylight With More Brightness, New Interlocking Driveway For Extra 4 Parking Spaces. Hardwood Floor and Potlights Throughout 1st&2nd Floor, Wall panel Throughout, Oak Staircase, Crown Molding, Waffle Ceiling, Quartz Fireplace, Kitchen with Granite Countertop, and Stainless Steels Appliances. The Primary Bedroom Features The Customized Closet and Bar Cabinet Adds Functionality. Separate Entrance to Finished Basement With 2 Bedrooms Apartment & Separate Laundry Room For Potential Rental Income. Close To Park, Top Ranking Schools, T&T Supermarket, Restaurant, Pacific Mall, Hwy 407/404, Go Train & Downtown Markham Area. AC(2023), Window(2019), Deck(2022), Gazebo(2022), Front yard and Backyard Interlocking(2023), Garage Door(2024). **** EXTRAS **** Fridgex2, Stovex2, Hood Fanx2, Dishwasherx2, Washerx2 & Dryerx2, Backyard Shed, All Existing Window Coverings, All Electric Light Fixtures (id:49269)
Bay Street Group Inc.
1 Gardeners Lane
Markham, Ontario
Brand New Never Lived in End Unit Townhouse Located in Prestigious Angus Glen Golf Course By Renowned Builder ""Kylemore""!!! *Lots of Nature Lights *Numerous Upgraded Including: Oak Stairs Through Out. Main Floor Features 10' Ceilings, 5' Hardwood Floor, Smooth Ceiling & Pot Lights, Modern Open Kitchen with large Centre Island, Quartz Counter Top, Backsplash, W/I Pantry & Servery, Top Of The Line Built-In Wolf/Subzero Stainless Steel Appliances, Extended Cabinet to Ceiling; Spacious Living Room with Crown Moulding and French Door W/O to Balcony; Family Room With Gas Fireplace, W/O to Deck; 3rd Floor Features 9' Ceilings, Good Size Bedrooms with Large Windows: Master Ensuite Bedroom Features Vaulted Ceilings, His/ Her Closets, 5pcs Ensuite with Double Sink Quartz Countertop Vanities, Frameless Glass Shower and W/O to Deck; Ground Level Media Room W/O to Yard, Gas Pipe for BBQ, Direct Access to 2 Car Garage with Extra Storage Space. Basement with 3pc Washroom Rough In. Mins To Angus Glen Community Centre, Hwy404, Canadian Tire, Shopper Drug Mart, Restaurants, Banks, Coffee Shop & Much More! A Must See Property!! (id:49269)
Harbour Kevin Lin Homes
83 Fairway Heights Drive N
Markham, Ontario
One of The Best Golf Course View Lots!!!Magnificent Panoramic Views Of Private Bayview Golf and Country Club Golf Course. Near 6000 Sqf Living Space. Top of Line Appliances. Modern Upgrades. Sauna&Pool.Perfect Lot 100x 150 feet For Live or Rebuilt. Unbeatable Location: Close to Highway 404, and 407, Public Transit, Schools, Shopping Malls and Much Much More!!! **** EXTRAS **** Miele Appliances, Window Coverings, Electrical Light Fixtures, Pool Related Equipment, Sauna, Central Air Conditioning, Sprinkler system, Security Cameras, Wifi Remote Garage, Wifi Light Switches, Central Vacuum and Attachments (id:49269)
Hc Realty Group Inc.
306 - 7368 Yonge Street
Markham, Ontario
Bright and renovated commercial unit featuring three private offices.Tenants must have general/ business liability insurance. **** EXTRAS **** Immediate occupancy, one assigned parking spot. *For Additional Property Details Click The Brochure Icon Below* (id:49269)
Ici Source Real Asset Services Inc.
28 Sanders Drive
Markham, Ontario
Welcome to your dream home! This immaculate 5+1 bedroom, 5 washroom executive home boasts over 5,000 sq ft of luxurious living space, including a completely finished basement equipped with a bar, sauna, and home theater for ultimate relaxation and entertainment. Situated on a premium pie-shaped lot with an unobstructed pond view, this home offers a serene and picturesque setting. The grand entrance features a 20 ft ceiling adorned with a dazzling crystal chandelier, creating an impressive and inviting atmosphere. Professionally designed and furnished, this move-in ready home has over $250K in upgrades by the previous owner. The entire house has been freshly painted, and new modern lighting fixtures have been installed throughout, enhancing the overall ambiance and comfort. The beautifully landscaped backyard features interlocking stone and a durable, low-maintenance deck, perfect for entertaining and relaxing while enjoying the peaceful pond view. Additionally, the property is very close to three golf courses, ideal for golf enthusiasts. For added security and peace of mind, the entire home is equipped with a comprehensive security surveillance system. Dont miss this opportunity to own an exceptional home in the sought-after Boxgrove Community! Contact us today to schedule a viewing! **** EXTRAS **** Tankless Water Heater. Air Filter.Humidifier (id:49269)
RE/MAX Realtron Jim Mo Realty
378 John Street
Markham, Ontario
Location, Location!!!Prime Thornhill Street Level Location Facing John St, Great Exposure & Signage,Fully Renovated! High Traffic Area, Newer Building, 12 Ft. Height Ceiling. Ideal For: Professional (Medical/Dental/Chiropractor/Physiotherapy/Law/Accounting/Tax) Office, Mortgage/Real Estate Brokerage/Retaeilstore/Travel Agency/Convenience Store/Repair Shop, Pharmacy Beauty Salon And Etc. Close To Bayview Ave & Hwy 404 And Hwy 7 And Many More.. **** EXTRAS **** Plenty Of Parking On John St And At The Back, Steps Away From Hwy 404 & Bayview Ave. (id:49269)
Mehome Realty (Ontario) Inc.
120 Frederick Wilson Avenue
Markham, Ontario
Discover Comfort And Convenience In This Inviting Four-Bedroom Freehold Townhouse Nestled Within The Family-Friendly Community Of Cornell. The Main Floor Presents A Bedroom With Its Own Ensuite, Providing Flexibility For Rental Income As A Bachelor Unit. Enjoy The Modern Touches Throughout, Including An Open Concept Layout, Airy 9-Foot Ceilings, Charming Oak Stairs, Two Balconies, And A Functional Kitchen With A Breakfast Bar. With The Added Convenience Of Main Floor Laundry And Direct Garage Access, This Home Is Designed For Easy Living. Positioned Just Moments From Top-Rated Schools, Major Highways, Hospitals, Community Centers, Bus Terminals, Shopping Centers, And All The Amenities That Make Markham A Desirable Place To Call Home. **** EXTRAS **** All Existing Appliances Including Refrigerator, Stove, Range Hood, Dishwasher, Washer & Dryer. All Existing Light Fixtures. (id:49269)
Avion Realty Inc.
39 West Normandy Drive
Markham, Ontario
Stunning Double Car Detached Home at the heart of Cornell. May park up to 3 cars. 3 Bedrooms plus 1 Bedroom at basement with full bath. Approx 3,000+ sf livable space including finished basement. High ceiling grand Foyer, spiral Oak staircase with iron pickets. Hardwood flooring on main and 2nd floor. Cozy Family Room with Fireplace. Backyard with Detached Double Garage and 1 outdoor parking space. Potential to build a Coach House subject to building code. Close to Cornell Community Centre, Supermarket, Restaurants, Schools, Markham Stouffville Hospital, Parks, Highway 7 and 407. A dream home for families to enjoy living in! **** EXTRAS **** Fridge, Stove, Range Hood, Dishwasher, Washer and Dryer, Fish tank at basement, All Existing Window Coverings, Existing Lighting except for the lighting from home stager. (id:49269)
Homelife Landmark Realty Inc.
23 Martlesham Road
Markham, Ontario
Gorgeous Double Garage Home With Upgraded Renovation. High Ranking Milliken Mills HS With IB Program. South Exposure Exceptional Layout Large Bedrooms. Laminate Floor Throughout. New Stairs Iron Pickets, Modern Light Fixtures & Pot Lights, Upgraded Washrooms. Newer Kitchen With Breakfast Area, Ceramic Floor, Newer Elegant Cabinet, Stainless Steel Appliances, Backsplash. 4 Spacious Bedrooms On 2nd Floor. Huge Master with His and Hers Closets. Finished Basement Great Recreation Area for Family. Main Floor Laundry. New Long Driveway Without Sidewalk. New Garage Door. Walking Distance to Pacific Mall, Easy Commuting, Supermarket, Restaurants, Plaza and Much More...... (id:49269)
Homelife New World Realty Inc.
196 Romfield Circuit
Markham, Ontario
ewly Renovated, Gorgeous 4+2 Bedrooms Family Home Nestled In Highly Desirable Location of Thornhill, This Home Features, 4 Good Sized Bedrooms Upstairs, Primary Bedroom With 3 PC Ensuite. Renovated Kitchen With Quartz Countertop, Updated Windows & Roof, Spacious Living/Dining, Separate Family Room With Gas Fireplace & Walk-Out to Enchanting South Facing Sun-Filled Back Yard, Over-sized Double Car Garage + Driveway Parking For 4 Cars, No sidewalks! This Property Also Features Finished Basement With Separate Entrance to 2 Bedrooms Self Contained In-Law Suite With Endless Opportunities! Close To All Amenities, Shopping, Transit & Hwy. A Short Walk To Thornlea Secondary School. **** EXTRAS **** 2 Fridge, 2 Stove, 2 Range Hood ,Dishwasher, Washer & Dryer, Combo Washer Dryer In Main Floor. Windows Main & Second Floor(2019) (Except Dining and Living Room),Front Door(2019) Patio Door(2019),Furnace (2019),Roof(2015), Garage Door(2021) (id:49269)
Right At Home Realty
2170 Donald Cousens Parkway
Markham, Ontario
Situated in the family-friendly Cornell Community of Markham, this lovely 3-bed, 4-bath, approx 1900 sf, freehold townhome offers a blend of modern design and cozy atmosphere. Upon entering, you're greeted by a bright foyer that leads seamlessly into the main living areas. The open-concept layout effortlessly connects the spacious living room, elegant dining area, and gourmet kitchen with a large island, making it perfect for both daily living and entertaining guests. Hardwoods on main floor, carpet on 2nd and 3rd flr, stainless steel appliances and much more! Great schools, groceries, retails plazas, Cornell Community Centre, hospital, Cornell Rouge Wood, Go Station, restaurants, and cafes are conveniently located within the neighborhood, making it easy to run errands or enjoy a meal out with family and friends. Still under Tarion Warranty. (id:49269)
RE/MAX Advance Realty
15 Waterleaf Road
Markham, Ontario
This stunning, newly-built house in the Cornell community, move-in ready. Rent the luxurious first and second floors, featuring a beautiful kitchen with a custom pantry, center island, and sleek stainless steel appliances. Unwind by the cozy fireplace and enjoy the spaciousness of four bedrooms and 2.5 bathrooms. The home includes a convenient powder room on the main floor and offers direct access from the two-car garage. Please note, the basement is not included, and renters are responsible for 60% of the utilities. Available from July 1, 2024. **** EXTRAS **** Fridge, stove, dishwasher & hood fan. Washer and dryer. Window coverings. (id:49269)
Real One Realty Inc.
3rd Fl. - 2915 Bur Oak Avenue
Markham, Ontario
Completely Separate Legal Unit In This 4 Plex Apartment Building. Great Location On Transit Line. Each Unit Has Its Own Separate Hvac And One Parking Spot In The Back Lane Driveway. One year new Kitchen & Appliances, Ensuite Laundry, Hvac & A/C. One Year Lease Contract. +1000 Sf Space. Two Entrances In The Front And Back. Tenant Pays For Electricity (Measured Separately). Copy Of Id, Credit Report With Score, Employment Letter, Paystubs & Rental Application Plus First & Last Month Rent And Tenant Insurance Required. **** EXTRAS **** Ss Appliances Including Fridge, Range, Over Range Hood, B/I Dishwasher, One Piece Laundry (Washer & Dryer). Separate Hvac Package & Water Heater. (id:49269)
Homelife Classic Realty Inc.
9370 Kennedy Road
Markham, Ontario
Welcome to the Executive Town Home In Angus Glen By ""Kylemore Communities"". Upscaled Modern Kitchen With Wolf/Sub-Zero Stainless Steel Appliances, Beautiful High End Hardwood Floorings throughout. Finished Bsmt. High Ceiling feature: 10' Ft Ceilings On 2nd Level & 9' Ft On 3rd Floor. Minutes Away From Historic Main St Unionville Area, Top Ranking Schools Such As Pierre Elliot Trudeau H.S. & Unionville Montessori College, Toogood Pond Park, Angus Glen Community Centre, Library, Markville Mall & Grocery stores. True Family Friendly Neighbourhood worth the $$spent. POTL Fee Includes Landscaping, Snow Removal, & Garbage Collection. **** EXTRAS **** Ss Appliances: 30\" Wolf Gas Range, Sub-Zero Fridge, 30\" Wolf Microwave Oven & B/I Dishwasher. Stackable Full Size Washer & Dryer. Garage Opener. All Electrical Light Fixtures, Central Air Conditioning Unit & All Existing Window Coverings. (id:49269)
RE/MAX Elite Real Estate
59 Braeburn Drive
Markham, Ontario
Don't Miss Out On This Rare Opportunity To Settle Your Family In Quiet & Family Friendly Neighbourhood W/Amazing Neighbours. High-demand Community, Picturesque Lot, Practical Layout, Massive Windows, Walkout Basement. Enjoy Your Summer Time W/ Family In The Depth 150'+ Backyard. Top Notch School District! Coveted Location, Close To Everything. A Must See! (id:49269)
Hc Realty Group Inc.
209 Tamarack Drive
Markham, Ontario
INCREDIBLE OPPORTUNITY! This End Unit Townhome Is An Absolute Find In Sought After Aileen-Willowbrook! One Of The Largest Lots In The Area! This 3 Bedroom Home Is In The Perfect Location! Steps To Schools, Parks, Restaurants, VIVA Lines, Places Of Worship And More! Minutes To 407 and 404! One Look And You Will Love This Home!! **** EXTRAS **** Existing: Fridge, Stove, B/I Range Hood, B/I Dishwasher, Washer and Dryer, Furnace And Equipment, CAC, All Window Coverings, All ELFs (id:49269)
RE/MAX Crossroads Realty Inc.
92 Tea Rose Street
Markham, Ontario
***Shows Pride Of Ownership***True Gem(Impeccable Condition----This is A Hm WHAT YOUR BUYER IS LOOKING FOR)**Top-Ranked High Schools**Luxurious-3Car Garage & Stunning Flr Plan,Incredibly Spacious & Wonderfully Appointed W/Ample Rms To Entertain/Live----Apx 6500Sf Living Area(Apx 4400Sf--1st/2nd Flrs) + A Walk-Out Bsmt W/A Separate Entrance Nestled In Prestigious ""Cachet"" Estate In The Core Of Markham****Meticulously-Maintained By Owner-With Tons Of Upgrades! Enclosed Storm Door W/ Double Door Entrance & Full Glass Insert-- Ground Floor Featuring 9' High Ceiling, Natural Sunlit W/Extended Flr To Ceiling (18') Open Hallway &Grand Circular Stairwell With Chandelier--2 Stairwell To Fully Finished WALK-OUT Bsmt**Open Concept Lr/Dr & Beautifully Arranged Gourmet Kit--Bright/Airy & Spacious Breakfast Area W/O To Patio---All Bedrooms Are Extremely Well-Kept And Generously Sized W/Large Window,3 Of Bedrms W/Ensuite, Prim Bedrm W/Gracious Huge Sitting Area*Entertainers Rec Rm W/Amazingly Bright-W/Out To Bckyd(Feels Like A Main Level) & Stunning Features Wet Bar(could be 2nd Kit)/Nanny-Guest Rm & Much More! 2 Laundry Room (Main & Bsmt). Professional Landscaping w/ Interlocking Front & Back. Fully Fenced Yard---Close To Pierre Elliott Trudeau High School, AT&T, Plaza, Banks, Shops, Restaurants, Coffee Shops, Community Centre, Schools, Parks, Trail & All Amenities*Home Is Where The Heart Is, Here Is Where Your Heart Belongs**Don't Let The Opportunity Pass You By**NEW KIT(CABINET-S/S aPPL-CUNTOP,BCKSPLSH:2024,NEWER WNWS(2023),NEW POWER RM(2024),UPD'D NEWER SHINLGE ROOF,GAS FIREPLACE,3CARS GARAGE,NEWER WASHRM(W/STEAM SHOWER--BSMT) **** EXTRAS **** *New Kitchen: Cabinet(2024),Countertop(2024),New Range Hood(2024)**New PowderRm(2024)/Master Ensuite(2024)/Bsmt Steam Rm*New Landscp(2024),Cvac,New Windows(2023),Newer Shingle Roof.Newer Wet Bar,Fully Finished Bsmt(Apx 8Yrs) (id:49269)
Forest Hill Real Estate Inc.
166 Leitchcroft Crescent
Markham, Ontario
Furniture included! 2 car garage freehold! Open concept, 9' ceilings, all hardwood floors & oak stairs, large windows, facing south, walkout basement to backyard. Very convenient location, easy access to 404, 407. Top school zone - doncrest p/s, thornlea s/s & st. Robert h/s (ib program). **** EXTRAS **** All furniture included. Fridge, stove, dishwasher, dryer/washer, all elfs, all window coverings, cac (2015), cvac garage door opener and remote. (id:49269)
Royal LePage Golden Ridge Realty
205 - 57 Upper Duke Crescent
Markham, Ontario
Beautiful Bright Spacious, Open Concept, Charming And Newly Renovated, Large 1 Bedroom Unit In The Heart Of Markham. 9' Ceiling With Wall Panels And Wainscoting Design. Stainless Steel Appliances With Breakfast Bar. New 3.7 Arce Park To Be Completed, Ideal Location Close To Hwy 404/407, High Ranking School, YMCA, Viva Bus Direct To Don Mills Subway & York U, Unionville Go. Newly Luxury Floors, Freshly Painted Living/Dining Room, Updated Bathroom. Amenities Include Concierge, Party Room, Golf Simulator, Guest Suite/Gym And More! **** EXTRAS **** Black S/S Double Door Fridge, S/S Stove, S/S Dishwasher, S/S B/I Rangehood, Stack Washer And Dryer (id:49269)
Homelife Landmark Realty Inc.
2430 - 7161 Yonge Street
Markham, Ontario
Luxurious World On Yonge Condo, Amazing Breathtaking South East Panoramic City View, 635 Sq Ft With 90 Sqf Baclony, Tons Of Natural Light From The Large Outdoor Balcony To Enter The Open Concept Living Space. One Bedroom Plus Good Size Den. New Laminate Floor. 9' Ceilings, Upgraded Granite Counter Top, More Amenities As Well As Indoor Access To Shopping, Restaurants, Supermarket & More. Fitness Center, A Media Room, Billiards, Indoor Swimming Pool, Sauna, Party Room, Close To Bus Stop and Close Yonge And Finch Subway Station. No Need for Parking, RENT it around $150 With The Landlord Consent. **** EXTRAS **** S/S Fridge, Stove, B/I Dishwasher, Washer And Dryer, Microwave, All Elfs, All Window Coverings, One Parking, 24 Hr Concierge (id:49269)
Real Estate Homeward

