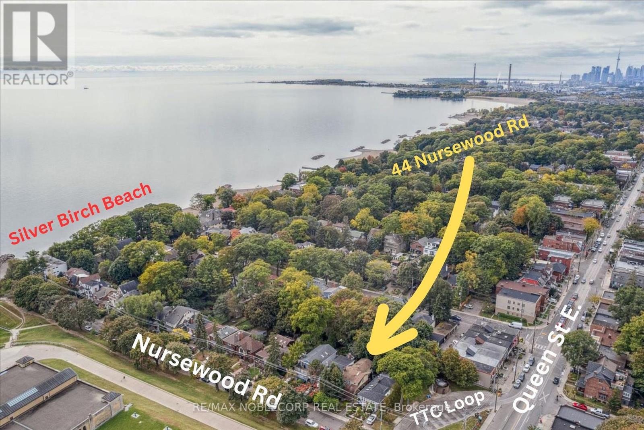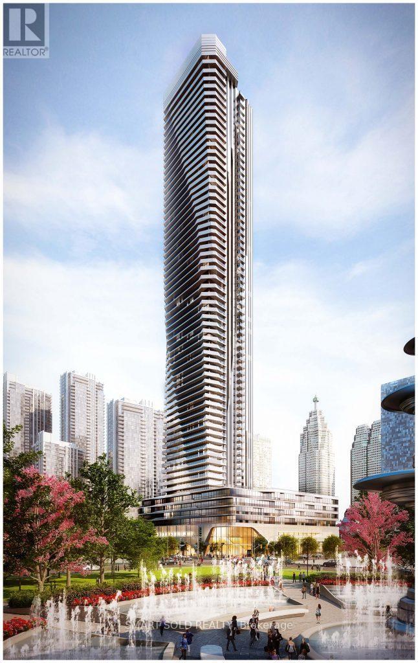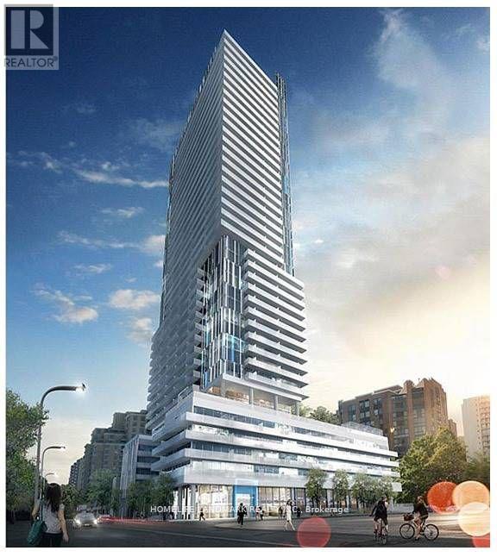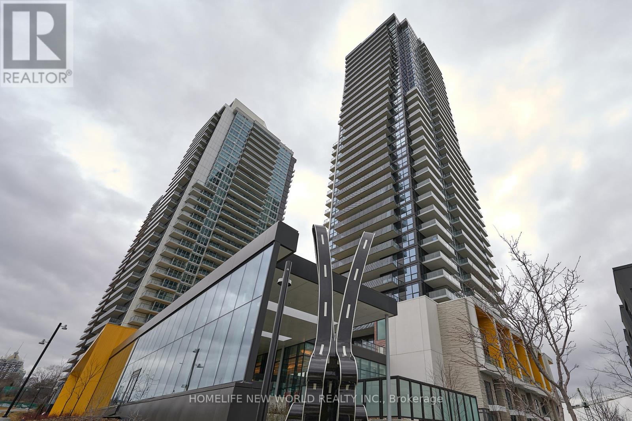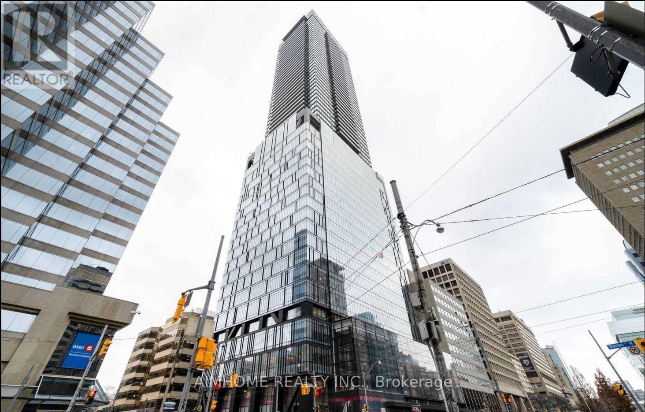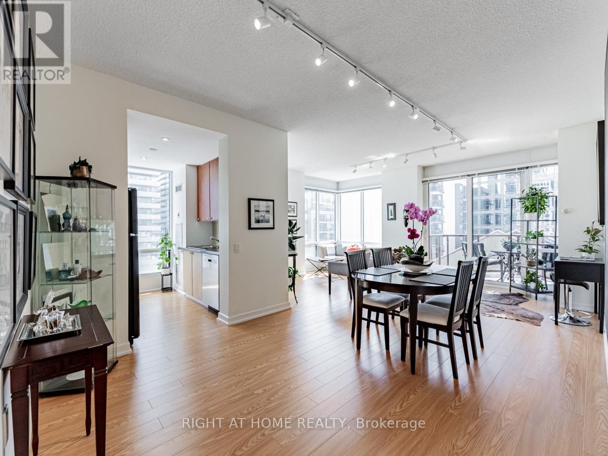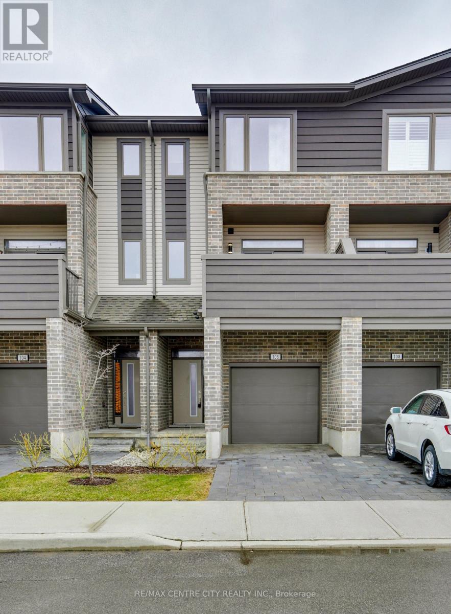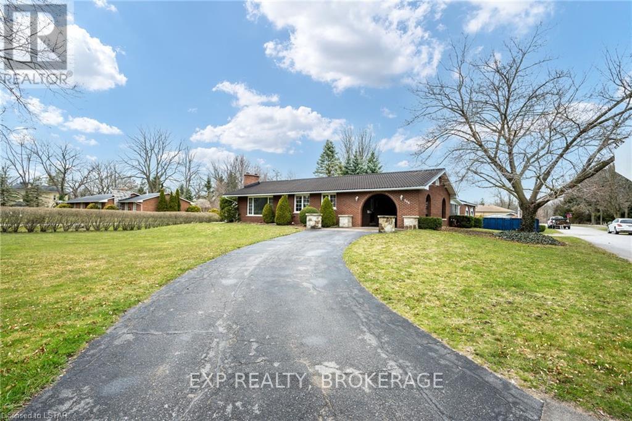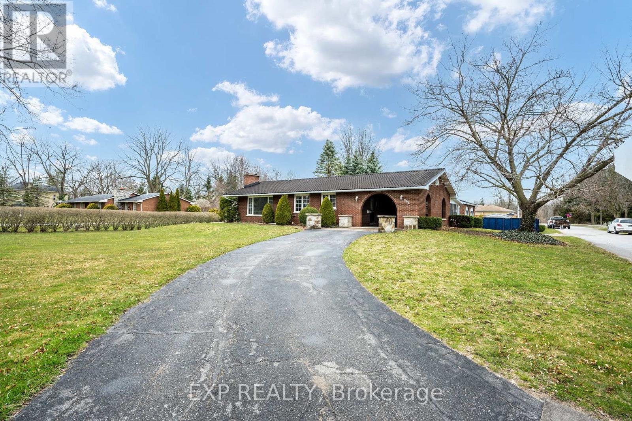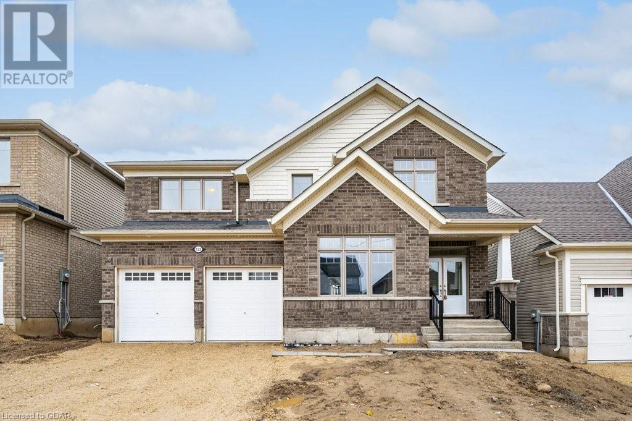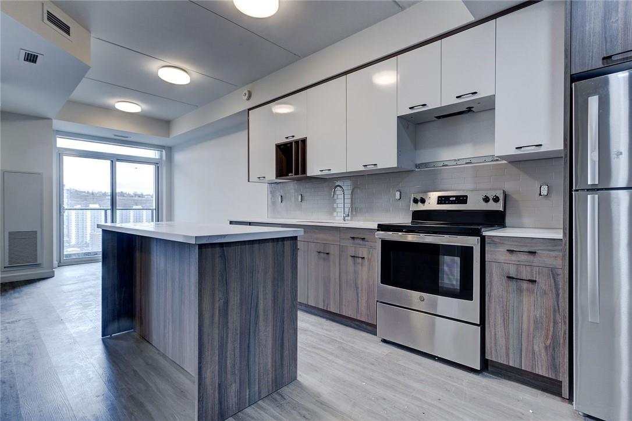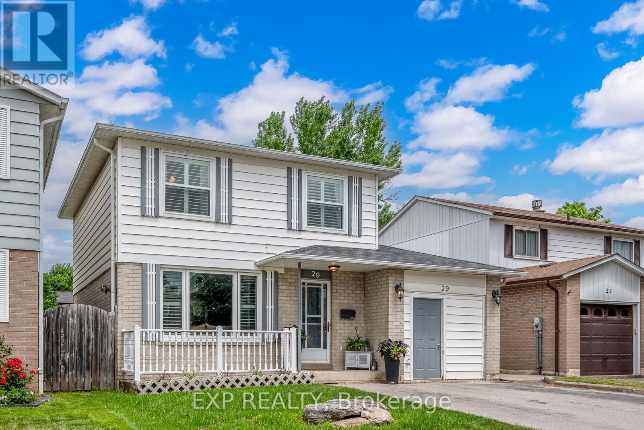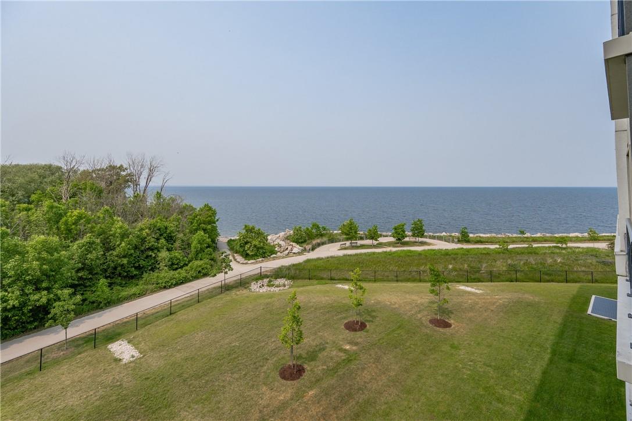44 Nursewood Road
Toronto, Ontario
Welcome to this charming detached property nestled in the highly desired Beaches community. Situated on a spacious lot measuring 32 x 127.5 feet, this home offers a unique opportunity for those seeking a prime location. Located south of Queen Street and continue your walk down your street to Silver Birch Beach. The possibilities are endless with this property. Whether you're looking to renovate and add your personal touch, rent it out for investment purposes, or live in it as-is, this home provides flexibility to suit your needs. Alternatively, envision building your dream home from scratch and customizing every detail to your liking. Don't miss out on the chance to make this property your own and create lasting memories in one of Toronto's most coveted neighborhoods. **** EXTRAS **** All Existing Appliances, All Electrical Light Fixtures. All in As/Is Where/Is Condition. (id:49269)
RE/MAX Noblecorp Real Estate
203 - 26 Olive Avenue
Toronto, Ontario
Bright two bedrooms corner unit with 2 bath, split rooms design. This unit is located at the heart of north york and only steps away from the ttc, finch subway station, restaurants, shops, park and other amenities. 24hrs gate house security and visitor parking are also some of the features of this property. **** EXTRAS **** Fridge, stove, washer, dryer, b/i dishwasher, all elfs. (id:49269)
Homelife New World Realty Inc.
3006 - 28 Freeland Street
Toronto, Ontario
Welcome to the Prestige @ Pinnacle One Yonge. 1 Bedroom + Den, 1 Bath, Large Functional Open Layout Laminate Flooring, Custom Built in & Stainless Steel Appliances, Large Primary Bedroom. Great Amenities Include Indoor and Outdoor Fitness Space, Rooftop Play Area, BBQ Space, Party Room, Meeting Room, Quiet Workspace, Rec Centre with Pool and More. Steps to Scotiabank Arena, Union Station, Gardiner Express, Financial & Entertainment District, Restaurants, Shops and More (id:49269)
Smart Sold Realty
2709 - 5168 Yonge Street
Toronto, Ontario
Welcome to the Heart of North York Gibson Condo! Suite 2709 is a bright and spacious Twp bedroom and 2 full bathrooms with panoramic unobstructed view of the Yonge Street. With 9 Ft Ceilings throughout the unit, the modern, luxurious kitchen features built-in panelled appliances, an elegant tile backsplash, and plenty of counter. The open concept living room has floor to ceiling windows. Conveniently located - Walk To Loblaws, Theatre, Shopping, Library, NorthYork Civic Centre, Mel Lastman Square **** EXTRAS **** 27th Flr Corner Unit And Functional Layout (id:49269)
Homelife Landmark Realty Inc.
211 - 245 Davisville Avenue
Toronto, Ontario
Rarely Offered Corner Unit with a Highly Coveted Split 2 Bedrooms + 2 Baths Floor Plan at The Parkside, a Boutique Building in the Heart of Desirable Davisville Village. This Sophisticated and Spacious Floorplan Offers an Unparalleled Urban Lifestyle in an Excellent Easy-Access Midtown Location. The Sun-Drenched Open Concept Living Space is Enhanced by the Panoramic Windows. Enjoy a Massive Private Terrace Perfect for Entertaining and Dining Al Fresco, with BBQ's Allowed. The Chefs Kitchen features Granite Counters & Views of June Rowlands Park. The Split-Bedroom Design Offers the Ultimate in Privacy and Comfort. The Primary Bedroom Retreat includes a 4-Piece Ensuite + Walk-in Closet. With a Perfect Balance of Indoor & Outdoor Space, this Gem is a Sanctuary from the Hustle & Bustle of Everyday Life. Walk To Everything - Sobeys, Cafes, Restaurants, Shopping and more. **** EXTRAS **** Fridge, Oven, Cooktop, B/I Microwave, Dishwasher; Washer/Dryer, Central A/C, 1 Underground Parking & 1 Locker *Gym, Party Rm, Guest Suite, Visitor Pk **Davisville Station & Express Bus at Door to Downtown, Beltline Trail (id:49269)
RE/MAX Ultimate Realty Inc.
310 - 1 Scott Street
Toronto, Ontario
****London On The Esplanade **** West Tower **** 2 Bedroom 1 Bath Unit With Great Layout Includes Parking, Excellent Location Walking Distance To Financial District, Sony Center, Union Station, St. Lawrence Market, Corner Suite With Split Bedroom Plan, Beautiful Unit. Carpet Free Space, Laminate Throughout. **** EXTRAS **** All Appliances, Stainless Steel Fridge, Stove, Dishwasher, Range Microwave, Washer & Dryer. >>> 1 Parking Included. (id:49269)
Royal LePage Vision Realty
716 - 70 Roehampton Avenue
Toronto, Ontario
Amazing location tridel - built Luxury Green Condo , split floor plan, almost 1000 Sq ft, 2 bedroom, 2 baths with stunning west view overlooking , open concept , modern Kitchen, hardwood throughout, Large balcony, crown moulding on 9ft flat ceiling. Floor to ceiling Windows, one Parking one Locker. (id:49269)
Aimhome Realty Inc.
621 - 161 Roehampton Avenue
Toronto, Ontario
Located In The Heart Of Mid-Town. Beautiful 1 bedroom+1 den corner unit! Exposure to south-west, floor to ceiling window, fully sunshine. 533 SF living area with 252 SF lg balcony. 9 feet ceiling. Den with window and sliding door. Can be the 2nd bedroom. Modern kitchen. Granite counter top. Steps to Eglinton Subway station, Convenient Accessto Yonge / Eglinton Amenities And To Eglinton Station. **** EXTRAS **** Fridge. Stove. Dishwasher. Washer/dryer. All existing electrical fixtures. Window coverings. (id:49269)
Homelife Landmark Realty Inc.
1008 - 1 Pemberton Avenue
Toronto, Ontario
***ONE PARKING+ONE LOCKER+ALL UTILITIES INCLUDED*** PERFECT FOR GROWING AND SENIOR FAMILY.Welcome to your dream condo in the heart of Toronto! Located at the prime intersection of Yonge and Finch, this stunning 2+1 bedroom, 2 bathroom corner unit offers a perfect blend of convenience and practicality. Boasting 971 sq. ft. of bright and airy living space, this sun-filled corner unit faces south-west, ensuring a warm and inviting atmosphere throughout the day.Key Features:- **Great Location**: 1-Min access to the subway for an unmatched commuting experience.- **Top-Notch School District**: Situated in the sought-after Earl Haig Secondary School School district.- **Spacious and Versatile Layout**: The unit includes a large den with floor-to-ceiling windows that can be used as a 3rd bedroom or a home office.- **Enclosed Kitchen**: Featuring a window that offers great ventilation and natural light.- **Freshly Painted**: Newly painted interiors create a modern and sleek ambiance.- **All-Inclusive Maintenance Fee**: Covering all utilities, parking, and a locker for added convenience.Live steps away from an array of restaurants, shops, TTC, Viva Bus, GO Bus, and all daily amenities. This condo is perfect for those seeking a vibrant urban lifestyle without compromising on space or comfort.Dont miss this incredible opportunity to own a piece of Torontos prime real estate. **** EXTRAS **** All Existing Fixtures And Appliances Will Be Sold As Is. Waiting for your new design for new home. Amenities Including 24 Hours Gatehouse, Exercise Room, Party Room & Visitors Parking. Direct Access To Finch Station, Viva & Go Transit. (id:49269)
Bay Street Group Inc.
527 - 25 Greenview Avenue
Toronto, Ontario
Excellent Location In Heart Of North York. Luxurious Tridel ""Meridian Residence"", Truly Rare Find Bright And Spacious 3 Bedrm Corner Unit, SW Exposure W/ The Most Sunshine & Unobstructed View. Freshly painted Excellent Layout W/ 1100+ Sqft. Short Walk To Subway. Easy Access To Hwys. Amenities Here Include A Gym / Exercise Room, Pool,24 Hrs Concierge And A Party Room As Well As Guest Suites, Meeting / Function Room, Parking Garage, Sauna, Security Guard. **** EXTRAS **** Fridge, Stove, Dishwasher, B/I Microwave/Hood, All Electric Light Fixtures, Existing Window Coverings. (id:49269)
First Class Realty Inc.
901 - 840 St. Clair Avenue W
Toronto, Ontario
Welcome to Eight-forty! Urban living at its finest! Over 1137sq.ft of elegance, this stunning 3 bed, 2 bath corner unit shouts contemporary European charm, offering a luxurious blend of style, space, and convenience. As you enter, be greeted by the grandeur of 10' high ceilings, creating an airy and expansive atmosphere that invites you to unwind and indulge in the epitome of modern living. This home features not one, but two large terraces, offering a serene outdoor oasis to soak in the breathtaking vistas of the urban landscape. And for those seeking the ultimate retreat, ascend to the private and exclusive rooftop deck with direct access from your unit, where panoramic city views await to captivate your senses and elevate your living experience. With 1 indoor parking spot, commuting is a breeze, while the proximity to the streetcar and subway ensures easy access to all that the city has to offer. Great neighborhood, with many shops, restaurants, parks, and Cedarvale Ravine & Park just steps away. **** EXTRAS **** Two large Private Balconies, Private 23' x 22' Roof Top Terrace with direct access, 1 Underground parking, 1 Locker, All Existing Window Coverings, BBQ Line Available, Fitness Center, Party Room, Outdoor Lounge. (id:49269)
Keller Williams Legacies Realty
2506 - 832 Bay Street
Toronto, Ontario
Luxury Burano Condo On Bay St* One Bedrooms plus Den (Bedroom Size)With Full Bathrooms *Big Balcony * 9 Ft Ceiling* Bright & Spacious* Moden Design Kitchen * East Exposure in Heart of Downtown Toronto*Spacious Layout with 9 Ft ceiling, 24 Hrs Concierge * Steps To University Of Toronto And Ryerson, Downtown Financial District, Major Hospitals & Quick Access To Subway * 24-Hr Grocery Store & Shopping Mall *All Measurements To Be Verified by Buyer and Buyer Agent*Bay and College Location. Minutes To U Of T, Ryerson U, Hospitals, Financial District, Subway. Walk Score 99 **** EXTRAS **** S/S Fridge, S/S Stove, S/S Dishwasher, Built-In S/S Microwave with Exhaust, Washer, Dryer, Window Coverings, Elfs. (id:49269)
Aimhome Realty Inc.
3105 - 1 The Esplanade Drive
Toronto, Ontario
Amazing & Vibrant Location. Stunning 1 Bedroom Suite With Locker, A Striking City View from 31st floor, 9' Ceiling With Floor to Ceiling, Windows Spanning -Across The Entire Unit. Contemporary Kitchen With Island and Granite Countertop. Rooftop Park With Pool, Gym, Media Room, Party Room, Guest Suites, Games/Billiard Room, 24 Hours Concierge Walking distance To Union Station, Financial Core, Historical & World Famous St. Lawrence Market, Sony Center, Waterfront & Restaurants, this prime location ensures easy access to all the vibrant amenities and attractions downtown Toronto has to offer. (id:49269)
Homelife Landmark Realty Inc.
Upper - 120 Clansman Boulevard
Toronto, Ontario
Well Maintained 3-Bedroom Home (Upper) Conveniently Located At Hillcrest Village, Prime South Facing Lot, Walk To Park, Public Transit & A Y Jackson, Public Transit At Door Step Goes Direct To Finch Station, Minutes To Hwy 404, 401, Seneca College & Fairview Mall, Close To All Amenities. **** EXTRAS **** Samsung Stainless Steel Fridge & Stove,Rangehood, Brand New Washer&Dryer. All Exsiting Light Fixtures&Window Coverings.Garage Door Opener + Remote.One Parking In The Garage, One Parking On The Driveway.Inclusions: (id:49269)
Homelife New World Realty Inc.
411 - 85 Bloor Street E
Toronto, Ontario
**Must Assume Tenant until 30 June 2025 at $3500**Stunning Prime Yonge/Bloor Subway Location, Walking Distance To U Of T Campus, Central Library, Underground Shopping, Restaurant, Approx 1025 Sq.Ft. With 2 Bedrooms Split Design, South/West Corner, Marble Floors In Baths, Granite Counters In Kitchen. Newly Installed Wood Floor. A Walk Score Of 100!! **** EXTRAS **** Fridge, Stove, B/I Dishwasher, B/I Microwave, Stacked Washer/Dryer, All Elfs And Window Coverings. One Parking & One Locker Included. Internet included with management fee. (id:49269)
Homelife New World Realty Inc.
4507 - 55 Cooper Street
Toronto, Ontario
Luxury Sugar Wharf Condo By Menkes. South East Facing, One Bedroom Unit, A Spacious And Functional Layout With Spectacular Views, Open Concept Kitchen & Living Room, Stainless Steel Kitchen Appliances Included. Close To Financial District, Supermarket & Lakeshore. All Amenities. 24 Hrs Concierge. **** EXTRAS **** Including: Fridge, Stove, Range Hood, Microwave, Dishwasher, Washer & Dryer. All Existing Light Fixture, All Window Coverings, Tenant Pays Their Own Utilities. Bell Internet Included. (id:49269)
Bay Street Integrity Realty Inc.
2207 - 50 Charles Street E
Toronto, Ontario
Luxury Condo Living At Casa 3. Walk To U Of T And Steps To Bloor Street Shopping! Soaring 20 Ft Lobby, State Of The Art Amenities Floor Including Fully Equipped Gym, Rooftop Lounge And Outdoor Infinity Pool. Marble Countertop In Washroom, Floor To Ceiling Windows, 9"" Ceiling, West View. One Bedroom. Steps To Yonge/Bloor Subway Entrance From Back, Walk To U Of T. **** EXTRAS **** Designer Kitchens With European Appliances, Stove, Fridge, Microwave, Dishwasher, In-Suite Stacked Washer/Dryer. (id:49269)
Real One Realty Inc.
140 Holmes Avenue N
Toronto, Ontario
**Spectacular**True Architectural Showcasing W/A Captivating Interior Finishing & Unrivaled Ultra-Modern----Seamless Lines & Style(Fabulous Flow & Flr Plan)--Constructed To ""Above Standards"" Built**LUXURIOUS--ONE OF A KIND**Extravagant-Rich Luxury Features:Just Completed/Brand-New & Expansive--LAVISH Living Space****Apx 6500Sf (4200Sf--1st & 2nd Flrs + Apx 2300Sf--Feels Like A Main Level Of Bsmt)****Allow You To Take The Advantage Of Every Square Foot Of The Available Space***4Stops ELEVATORS--HEATED FLR(Washrms)--R/I HEATED FLR(Bsmt)/DRIVEWAY--2FURNACES/2CACS--Massively-Crafted Millwork--Meticulous Attention To Details**Setting A Tone Of Opulence**Stunning-Airy Atmosphere & Natural-Sunny/Happy Vibe Thru-Out Cstm Flr To Ceiling Wnw All Around(Enjoy Your Fam's California Life Style)*The Grand-HEATED Foyer Greets You Upon Entry & Leads You Into Stylish Lib--Artfully-Deco'd Dining Rm Millwork & Chef Inspired-Culinary Perfection Kit W/Butler's Pantry W/Miele Brand Appl & Gorgeous LED Lighting ONYX Slab C/Island & Entertaining-Ample Space Fam Rm W/Relaxation*A Sumptuous Prim W/Santuary-Dreamy Ensuite & A Private Balcony**All Bedrms Have Own Ensuite(HEATED FLR)**The Lower Level Allows A Private Patio(Back) & Feels Like A Main Level & Large-Spacious Lounge Area Combined W/Rec Rm***This Property Is Tailored For The Discerning Homeowner Seeking The Pinnacle of Elegance and Comfort---UNIQUE---ULTRA MODERN DESIGN***THIS RESIDENCE WELCOMES YOU INTO A LIFESTYLE OF EFFORTLESS LUXURY--INSIDE/OUTSIDE***A Desirable School---Earl Haig SS** **** EXTRAS **** **4Stops ELEVATOR**Top-Of-The-Line Appl( Fisher&Paykel Panled Fridge, ,Miele B/I Coffee Maker,Miele Gas 6Burner Stove,Miele B/I Dshwhr,Miele B/I Mcrve),Pot Filler,2Sets Of F/L Washers/Dryers(2nd/Bsmt),2Furnaces/2Cacs,R/I HEATED Flr(Bsmt) (id:49269)
Forest Hill Real Estate Inc.
2206 - 150 East Liberty Street
Toronto, Ontario
Welcome to 150 East Liberty Street located in the very trendy liberty village! Featuring 1 bedroom, an open concept den, 2 bathrooms with one holding ensuite privileges, a full kitchen with a breakfast bar, tons of natural sunlight and breathtaking view of lake ontario! Close to the Metro, Ttc, Waterfront, Parks, Restaurants, Cafes, Night Life, Grocery Stores and more! (id:49269)
Exp Realty
0431 - 560 Front Street W
Toronto, Ontario
You can't spell Revel without Reve. Welcome to your new home at Reve by Tridel, located at 560 Front St W, Suite 431. This spacious 3-bedroom, 2-bathroom condo offers 1060 sq ft of modern living with stunning north and south views. The unit features a versatile layout perfect for young professionals, families, and students. Enjoy the open-concept living and dining area, perfect for entertaining. The third bedroom can function as a home office or guest room. The property includes 1 parking space and 1 locker for additional storage. Electricity is separately metered and not included in the rent. Enjoy in upscale amenities such as a state-of-the-art gym, a rooftop terrace with panoramic city and lake views, and a luxurious dry sauna. Built-in 2011 by award-winning developer Tridel, Reve stands out with its bold design and exceptional functionality. The prime location offers a Walk Score of 99, Bike Score of 95, and Transit Score of 94, with nearby amenities including Farm Boy Supermarket, Stackt Market, numerous coffee shops **** EXTRAS **** Steps To Stackt Market, The Well, Prime King Street West, Streetcar & Subway Stops, Parks, Rogers Centre & The Lake. \"Farmboy\" Grocery At Your Doorstep & Surrounded By Limitless Bars, Restaurants, Cafes & Other Popular Amenities. (id:49269)
Pine Real Estate
1709 - 95 Mcmahon Drive
Toronto, Ontario
Luxury Seasons Condominium By Concord In North York. Spacious Corner Unit With Unobstructed North West View. Gorgeous Bright With Plenty Of Natural Light, Very Quiet And Not Facing The Highway. 2 Separated Bedrooms & 2 Bathrooms. Total Area 865 Sf (755 Sf + 110 Sf Balcony). EXTRA WIDE PARKING SPOT Close To The Elevator. This Bright & Spacious Unit Features 9' Ceiling, Floor To Ceiling Windows, Laminate Flooring Throughout, Premium Finishes, Modern Design Kitchen With Quartz Countertop, Premium Designer Cabinets And Premium Built-In Miele Appliances. Building Features 24 Hrs Concierge, Touchless Car Wash, Indoor Swimming Pool And 80,000 Sf Mega Club With Excellent Amenities. Close To Bessarion & Leslie TTC Subway Stations, GO Train Station, Parks, Bayview Village Mall, Ikea, Canadian Tire, Shops And Restaurants. Close To Hwys 401, 404 & DVP. **** EXTRAS **** One Parking (EXTRA WIDE Close To The Elevator) & One Locker Included. Built-In Miele Appliances (Fridge, Oven, Stove, Rangehood, Dishwasher), Miele Washer & Dryer, Organizer Inside Closet, Roller Shade Window Coverings And Smart Thermostat. (id:49269)
Homelife New World Realty Inc.
2009 - 488 University Avenue
Toronto, Ontario
Award Winning Luxury Building In Aaa Location With Direct Subway Access! Bright South Facing Unit With Cn Tower View & High-End Finishings. 4 Piece Bath With Luxury Soaker Tub! Impressive Amenity Space Spans Over 2 Floors With Everything You Need. Steps To Hospital Row, Financial District, Top University In Canada (Uoft), Financial District, Art Gallery Of Ontario, Ocad University, Eaton Centre, Restaurants & More. Unbeatable Location. **** EXTRAS **** Gorgeous Finishes. Washer/Dryer, Ss Built In Dishwasher, Fridge, Stove, Microwave, Hood Fan. Digital Control For Lights, Temperature Etc. Stunning Bathroom With Body Spray & Full Size Soaker Tub. Marble Everything! (id:49269)
Aimhome Realty Inc.
1011 - 85 Bloor Street E
Toronto, Ontario
Welcome to Yorkville's hidden gem, 85 Bloor St. This boutique, 20 storey condo, on Toronto's famous Bloor Street, has just undergone a complete interior building renovation. Directly across from the new W Hotel & 5 min. to the 4 Seasons! Suite 1011, boasts soaring 9 ft. ceilings, corner-wrap-around windows in every room, an abundance of natural light from the south-west position, a split bedroom plan for privacy between the 2 bedroom suites, with their own ensuites, laminate floors throughout. Spacious rooms, allow for great entertaining, with a dining room able to accommodate a 10-12 person table, with a west facing balcony, overlooking Bloor St. & The Historical Accounting Society. 1 Parking and 1 Locker is also included with this suite. The amenities at 85 Bloor are fabulous, including an 8,000 sq.ft. rooftop terrace with BBQ's, a private gym with steam rooms, 2 party rooms, a media room, 24 Hr. Concierge, Free Bike Storage, and never wait for an elevator with 3 servicing only 20 floors. This is one of the largest suites in the building and has a Walk, Transit, Bike scores of 100! Onsite Management by Tridel's Del Property Management. Enjoy the Best of Yorkville at this beautiful suite that you can call home. **** EXTRAS **** 1 Parking, 1 Locker, New Stainless steel Dishwasher, Fridge/Freezer, SS Microwave, oven, gym, 24 hr. concierge (id:49269)
Right At Home Realty
6541 Dog Lake Rd
Gorham (Lappe), Ontario
New Listing. Live the Dream on Lakefront Property Minutes from Thunder Bay! Step into your dream home and discover the ultimate in lakefront living at 6541 Dog Lake Road! This stunning year-round home retreat offers unparalleled views and amenities, perfect for those seeking a blend of luxury and nature. Enjoy breathtaking views of the water while indulging in boating, fishing, and water skiing. Invite friends and family to stay in the charming separate guest house, and unwind in your very own sauna haven, complete with a changing area and a screened-in porch overlooking the boat dock and the sparkling lake. The home itself is a masterpiece of design and comfort. The lower level walkout provides seamless access to the lush outdoors, while the main floor boasts a balcony with breathtaking panoramic views of the lake. Imagine sipping your morning coffee or enjoying a sunset dinner with the tranquil water as your backdrop. Inside, the open-concept kitchen is a chef's delight, featuring modern appliances, ample counter space, and stunning lake views. The living and dining areas are flooded with natural light, thanks to large windows that bring the beauty of the outdoors in, creating a warm and inviting atmosphere. Every detail of this property has been carefully considered to offer the ultimate lakeside lifestyle. Whether you're relaxing in the sauna, entertaining in the guest house, or simply soaking in the serene views from your balcony, 6541 Dog Lake Road is the perfect place to call home. The spacious detached garage with a sleek metal roof ensures durability and ample storage for all your needs. Additionally, the property is conveniently situated within the school bus pick-up zone, ensuring easy transportation for children. Don't miss this rare opportunity to own a piece of paradise. Experience the best of lakefront living – make 6541 Dog Lake Road your sanctuary today! Call Now to Book your Viewing. (id:49269)
RE/MAX First Choice Realty Ltd.
183 Sunflower St
Thunder Bay, Ontario
Move Right In "Indulge in the perfect blend of elegance and comfort in this remarkable cabover home, expertly built by Lomar, ideally located in Woodcrest's prestigious neighborhood." Designed with families in mind, this exquisite home is just a short stroll from Woodcrest School, making it a prime spot for a growing family. Featuring 5 spacious bedrooms and 3 elegant 4-piece bathrooms, this home offers ample space and comfort for everyone. The grand entrance foyer welcomes you with an air of sophistication and superior craftsmanship. At the heart of the home lies a chef's dream kitchen, complete with high-end stainless steel appliances, plenty of storage, and a beautiful granite peninsula island. The open-plan layout seamlessly connects the kitchen to the living and dining areas, all featuring refined hardwood flooring, creating a perfect space for both entertaining and everyday family life. The upper level is dedicated to the luxurious master bedroom, which includes a large walk-in closet and a lavish 4-piece ensuite bathroom. Enjoy the serene ambiance and stunning sunset views, offering the perfect retreat at the end of the day. The lower level is versatile and welcoming, with two additional large bedrooms, a stylish 4-piece bathroom with granite countertops, and a cozy family room anchored by a gas fireplace. This level also includes a spacious laundry area and abundant storage space. Step outside to the private, fully fenced southern-facing backyard, which features an inground irrigation system, creating an ideal space for outdoor activities and relaxation. The home's curb appeal is further enhanced by a custom stone driveway leading to an attached 2 car garage. This residence blends luxurious living with practical design, making it the perfect choice for families seeking elegance and convenience. Don't miss the chance to make this Woodcrest District gem your new home. Call Now to schedule your Viewing. (id:49269)
RE/MAX First Choice Realty Ltd.
664 Cheapside Street
London, Ontario
An incredible investment opportunity awaits at 664 Cheapside St. This versatile triplex features one generous 3-bedroom unit on the main floor, one spacious 2-bedroom unit on the second floor and a 2-bedroom unit in the basement . With two units becoming vacant by the end of July, this property offers a unique chance for both investors and owner-occupiers to shape their rental income potential or enjoy multi-generational living. Separate entrances for each unit. Convenient access to local amenities and major transportation routes. This property is perfect for investors looking to expand their portfolio or for families seeking a home with rental income potential. Don't miss out on this opportunity! Call today to schedule a private viewing. (id:49269)
Century 21 First Canadian Corp
2 Parkside Crescent
London, Ontario
Welcome to 2 Parkside Cr in London's Highland neighbourhood. From the exterior you will see that this exceptionally well maintained, 2 storey, 4 bedroom home offers great curb appeal with its low maintenance flower and rock gardens surrounding the entire property. Upon entry you will be amazed with the spacious 2 storey grand foyer entrance. The main floor features separate living & dining rooms, a bright eat-in kitchen with large windows and a large family room with updated gas fireplace insert with modern floor to ceiling tile. Easy access off the kitchen leads to the newer two-tiered deck to enjoy your BBQ's and get togethers with friends and family. The second floor features 4 spacious bedrooms including a large primary bedroom, updated ensuite and with his and hers sinks, stand up shower and walk-in closet, an updated main bathroom with newer vanity, tub & shower enclosure. The lower level has a laundry and storage room and large rec-room & bonus room that would be ideal for entertaining game nights, or it could also serve as a teenager's retreat. Convenient side entry and a good size mudroom off the garage entrance will easily keep this home neat & tidy, washer & dryer hookups available too! Other updates within the last 10 years include newer HD roof shingles, newer A/C unit, newer front door with transom sidelights & newer fencing installed with 6x6 posts. All newer vinyl windows on the main and second floors have also been updated. Explore the beautiful walking & nature trails in Highland Woods & walking distance to Nichols Arena, all shopping amenities nearby, and minutes to Hwys 401 & 402, making this home a convenient South London location. This is a great family neighbourhood and this home is truly a delight to show! Book your showing now as it won't last long! **** EXTRAS **** Floor plans in attachments (id:49269)
Streetcity Realty Inc.
1 - 2070 Meadowgate Boulevard
London, Ontario
Welcome to this sensational 4 bedroom Enhanced END UNIT Townhouse that's a true showstopper! With extra windows flooding every corner with natural light, this home gleams like a model straight out of a design magazine. Picture-perfect with freshly painted interiors, including the garage, & professionally steam-cleaned carpets, it's an invitation to luxury living from the moment you step inside. Your private oasis awaits as you enter the pristine foyer, leading to a main floor Bedroom, complete with a full 3-piece bath & access to your exclusive 12'x12' deck, the ultimate spot for unwinding or entertaining al fresco. Step into the heart of the home on the main level, where high 9-foot ceilings & gleaming engineered hardwood flooring set the stage for elegance. The kitchen is a chef's dream, boasting quartz countertops, under cabinet lighting, ceramic tile floors, stainless steel appliances, & a stunning brand-new backsplash. Pull up a seat at the breakfast bar, with seating for 4, and soak in the ambiance of this culinary haven. The family room beckons with warmth & comfort, flowing seamlessly to a private outdoor balcony, perfect for sipping morning coffee or hosting soirees under the stars. A convenient 2-pc powder room completes this level, ensuring effortless living. Upstairs, discover 3 spacious bedrooms, a stylish 4-pc main bath, & a laundry closet with a stacked washer/dryer for added convenience. The large Primary bedroom is a sanctuary unto itself, boasting an oversized closet & a spa-like 3-pc ensuite bath, offering a blissful retreat at the end of the day. Nestled in the sought-after Summerside neighbourhood, this home offers more than just luxury living-it's a lifestyle. Enjoy proximity to shopping, Victoria Hospital, & quick access to highway 401 for seamless commuting. With low condo fees & its fresh modern aesthetic, seize the opportunity to make this exquisite home yours! Prepare to be captivated! **** EXTRAS **** CONTACT LISTING AGENT(S) FOR COY OF THE STATUS CERTIFICATE (id:49269)
RE/MAX Centre City Realty Inc.
2284 Evans Boulevard
London, Ontario
Reduced. Enjoy modern living in this 2022 South London end unit townhome. This fully finished 2400 sq ft bungalow features an open-concept main floor with a kitchen adorned with an island and quartz countertops, a spacious living and dining room combo, garage access, and a convenient main floor laundry room. The main floor primary bedroom offers an ensuite and walk-in closet, while the second bedroom is adjacent to a full 3-piece bath. The lower level hosts another bedroom with a walk-in closet and next to a full 4-piece bath. Entertain in the expansive lower level rec room with high ceilings, perfect for a pool table. Ample storage awaits in the large mechanical room. Enjoy the outdoors on your deck accessible from the living room. Summerside has it all, including a Splash Pad, Summerside Public School, Sportsplex, short drive to Victoria Hospital, 401, shopping, grocery store and nearby restaurants. With its prime location this townhome is the epitome of comfortable and stylish living. (id:49269)
RE/MAX Centre City Realty Inc.
2108 Meadowgate Boulevard
London, Ontario
Discover this 4-bedroom, 3.5-bathroom 3 storey townhouse in the popular Summerside development. This home welcomes you on the ground level with a bright foyer featuring tile flooring, flex/room, perfect for a fourth bedroom, den, or home office, a 3-piece bathroom, and garage access. The next floor is thoughtfully designed for both comfort and functionality, with a dining area, kitchen, living room, and a 2-piece powder room. The private deck off the living room is a great place to setup your barbeque. The kitchen has quartz countertops, stainless steel appliances, and under cabinet lighting, ensuring both style and practicality. The upstairs houses the primary bedroom with an ensuite, 2 additional bedrooms, a main 4-piece bath, and an upstairs laundry room that offers added convenience. This home is designed to cater to your needs. Located close to shopping, dining, Victoria Hospital, and the 401, all within a 10-minute drive, this townhouse offers both luxury and convenience. (id:49269)
RE/MAX Centre City Realty Inc.
106 - 2070 Meadowgate Boulevard
London, Ontario
Introducing this elegant 4 bedroom, 3.5-bathroom townhouse nestled in this sought-after Summerside development. As you enter, you'll find a bright foyer with tile flooring and a stylish coat closet with mirrored doors and inside entrance to the garage. The entrance level also features a 4th bedroom with it's own 3-piece ensuite bathroom and patio doors to the exclusive use deck. On the main floor, the dining area, kitchen, living room, and convenient 2-piece powder room flow seamlessly, perfect for entertaining. Step out onto the private balcony from the living room for additional relaxation space. Enjoy high-end features such as quartz kitchen countertops, under-cabinet lighting, stainless steel appliances, and engineered hardwood floors. Upstairs, the Primary Bedroom boasts an ensuite bath with a sleek glass door shower. Two more comfortable bedrooms, a main 4-piece bath, and upstairs laundry add convenience. With a bathroom on each floor, this home meets all your needs. Conveniently located near amenities, including shopping, dining, UWO, Fanshawe College, and downtown, just a short 10-minute drive away. Don't miss out on luxury living and unmatched convenience in this exceptional townhouse. (id:49269)
RE/MAX Centre City Realty Inc.
296 Hastings Street Avenue
North Middlesex, Ontario
Hard to find a lot this BIG! On a quiet, beautiful street near parks, churches andMain Street shopping, this well built, all brick home has so much to offerincluding a 2 car garage, oversized attached brick carport, 4 bedrooms, hot tub, apond, new boiler, beautiful roof and plenty of space for any lifestyle. A littlecosmetic work could make this home SHINE. Parkhill has a great grocery store, TimHortons, Subway, LCBO, gas stations, shops, YMCA, Rec centre, tennis courts,volleyball and baseball, restaurants, churches, schools, doctor and dental and muchmore. Everything that you need is here and only a 12 minute drive to Grand Bend andit's beaches. 20 minutes to Strathroy and 30 minutes to London. Even the U.S.border is less than an hour away.All Appliances included including the 3 fridges and Depp freezer. Home is being offered ""as-is"" asPOA has not lived in home and cannot make any warranties or representation therein. (id:49269)
Exp Realty
296 Hastings Street
North Middlesex, Ontario
Hard to find a lot this BIG! On a quiet, beautiful street near parks, churches and Main Street shopping, this well built, all brick home has so much to offer including a 2 car garage, oversized attached brick carport, 4 bedrooms, hot tub, a pond, new boiler, beautiful roof and plenty of space for any lifestyle. A little cosmetic work could make this home SHINE. Parkhill has a great grocery store, Tim Hortons, Subway, LCBO, gas stations, shops, YMCA, Rec centre, tennis courts, volleyball and baseball, restaurants, churches, schools, doctor and dental and much more. Everything that you need is here and only a 12 minute drive to Grand Bend and it's beaches. 20 minutes to Strathroy and 30 minutes to London. Even the U.S. border is less than an hour away. All Appliances included including the 3 fridges and Depp freezer. Home is being offered ""as-is"" as POA has not lived in home and cannot make any warranties or representation therein. (id:49269)
Exp Realty
300 Lisgar Street Unit#809
Ottawa, Ontario
Experience luxury and convenience in the heart of the city with this exceptional property. Located within walking distance to Parliament Hill, the LRT, Rideau Centre, and the University of Ottawa. Surrounded by an array of restaurants, shops, and cafes. This elegant unit boasts a 9-foot ceiling, featuring 1 bedroom and 1 full bathroom. The expansive balcony and floor-to-ceiling windows provide stunning views, filling the space with natural light. The open-concept kitchen and living area are perfect for modern living, featuring Quartz countertops and premium European S/S appliances. The unit also includes an ensuite washer and dryer for your convenience. Pls include: Schedule B & C, income proof, credit report, reference, rental application and photo ID (id:49269)
Right At Home Realty
315 Southcrest Private
Ottawa, Ontario
This professionally landscaped, executive townhome in desirable Brookfield Gardens is bright & welcoming. Main floor offers spacious open concept w cozy gas fireplace enhancing LR/DR, w fabulous kitchen boasting quality stainless steel appliances & lots of cupboards. Powder room rounds out the main floor. Freshly painted in designer neutral tones w durable bamboo flooring and porcelain tile. 3 bright bedrooms on 2nd floor. Fully finished basement with rough-ins for future bath & central vac. Patio doors open to fenced yard w landscaped stone terrace for private entertaining. Well-positioned in private enclave with close proximity to quiet park and steps to transitway and O-train. Convenient walking distance to grocery stores, banks, drug store, restaurants and other amenities. Association fees cover general landscaping, snow removal, road maintenance, other. No through-traffic. High efficiency furnace 2021, premium roof shingles 2022. Quick closing available. 24hr irrev on all offers. (id:49269)
RE/MAX Hallmark Excellence Group Realty
2090 Sunland Drive
Orleans, Ontario
WOW! HOW ABOUT AN END UNIT TOWNHOME ON A MASSIVE PIE SHAPED LOT. This is the one! Located on a quiet street in a family-oriented neighborhood in Fallingbrook. This 3 bedroom, 2.5 bath townhome has it all. The sun filled main floor consists of a large Livingroom, dining room and galley kitchen with eat in area that leads to a generous fenced in back yard with large deck and gazebo for all of those memorable family and friend get togethers. The second level consists of a primary bedroom with walk in closet and 4pc ensuite as well as 2 more generous sized bedrooms and 4pc bath. The fully finished lower level has a large family room with wood burning fireplace. Lower-level laundry. Great location minutes from parks, SCHOOLS, restaurants, shopping and future LRT. (id:49269)
Right At Home Realty
16f Millrise Lane
Ottawa, Ontario
Amazing location, this home welcomes you to enjoy the location and the comforts. 3-bed, 3-bath is an awesome convenience. Hardwood, laminate and tile floors make for easy cleaning. The garage will shelter you from the cold weather in winter. Close to transit, shopping, Algonquin College, City of Ottawa Offices and other amenities. No smokers or pets please. No conveyance of any written signed offers prior to 5 pm on the 4 day of July 2024 as per form 244. (id:49269)
Royal LePage Team Realty
201 Livery Street
Stittsville, Ontario
Rarely offered, Approx. 2300+ sq. ft. (Finished Area), Corner-End Unit townhome in Blackstone. Great location on a corner lot directly across from Blackstone Park this home features a beautiful wrap around porch. The main floor features rich hardwood floors and a bright open concept design that is great for entertaining. The spacious kitchen features tile flooring, dark cabinets, a breakfast bar and stainless steel appliances. The large master suite features a beautiful 4 piece ensuite and a spacious walk in closet. Also upstairs, 3 additional well appointed bedrooms and a large full bathroom. The basement is fully finished and features a large space perfect for a rec room or play room. Roughed in for a fourth bathroom. The large fully fenced private backyard, no rear neighbor access, is perfect for any family includes large deck Conveniently located near shopping, transit, and recreation, this home is a must see! (id:49269)
Commission Wise Inc.
2222 Sunset Cove Circle
Ottawa, Ontario
Link to drone footage and virtual tour below. Marvelous property in a prime neighborhood! Paved driveway with interlock and an epoxy two car garage await the new owners. This home welcomes us into an expansive living area, with dining area that can seat up to 12 people. It extends to the living room with classic coffered ceilings and an inviting gas fireplace. To the right is the kitchen with granite countertops and modern appliances. Hardwood floors can be found throughout the main level. The second level is exemplary. The first room we enter is the family room, right away we can see the cathedral windows and as we look up the vaulted ceilings really open up the space. This room could be an entertainment area or an optional guest bedroom with balcony. Double doors lead to the primary bedroom, with a generously sized walk-in and a 4-piece ensuite equipped with a Roman tub. The laundry is conveniently located on the upper level. Backyard is spacious and scenic. Welcome to luxury (id:49269)
Royal LePage Performance Realty
927 Como Crescent
Orleans, Ontario
This lovely home is situated on a peaceful, tree-lined street. It boasts abundant natural light and high ceilings. The sunny kitchen features ample cabinetry and an open concept design with stainless steel appliances connected to the TV room, which includes a gas fireplace. The spacious living or office area and dining room provide ample space for entertaining family and friends. Upstairs, you'll find a large master bedroom with a walk-in closet and a full ensuite bathroom. There are also two other spacious bedrooms and another full bathroom. The backyard serves as your private oasis, featuring a large two-level deck with two sets of wide stairs, a gazebo, and a hot tub. With no rear neighbors, the yard offers excellent privacy. Recent updates include hardwood floors (2021), new light fixtures (2024), a new electrical panel (2024), quartz countertops in the kitchen and bathrooms, a new master bedroom window (2021), and fresh paint (2023). (id:49269)
Engel & Volkers Ottawa
123 Rea Drive
Fergus, Ontario
Stunning and stately 3000+ sq ft two storey with 4 bedrooms, 3 with ensuites. From the four car parking and covered front porch, walk into the grand foyer and then beyond to the open concept massive main floor. The front of the home has high ceiling and open, airy staircase overlooking the dining room and entertaining area beyond. Across the back of the home you'll find the upgraded kitchen with centre island, family room with gas fireplace, and oversized walkout sliders to rear yard and soon to be installed deck and stairs. The convenient powder room, mudroom/laundry room and walkout to garage complete this well laid out, opulent main floor. Upstairs you'll find four very large bedrooms, three with ensuites. Massive primary bedroom with walk in closet and five piece ensuite will delight the parents. The basement of this home has an excellent opportunity for an in-law set up. Rough in bath, open floor plan and large windows and walkout to rear yard. Prepare to be wowed by this gorgeous home in beautiful Fergus. (id:49269)
RE/MAX Real Estate Centre Inc Brokerage
49 Walnut Street S, Unit #2104
Hamilton, Ontario
Walnut Place is a state-of-the-art building located in the downtown core. This unit boasts beautiful flooring throughout, stone countertops, stainless steel appliances, air conditioning, built-in closets, and convenient in-suite laundry. Building amenities include a fitness center, party room, and outdoor terrace. Quick and easy access to major public transit routes and a fantastic walk score are additional bonuses. Parking available at the cost of $150/month. Book your showing today! (id:49269)
Real Broker Ontario Ltd.
123 Rea Drive
Fergus, Ontario
Stunning and stately 3000+ sq ft two storey with 4 bedrooms, 3 with ensuites. From the four car parking and covered front porch, walk into the grand foyer and then beyond to the open concept massive main floor. The front of the home has high ceiling and open, airy staircase overlooking the dining room and entertaining area beyond. Across the back of the home you'll find the upgraded kitchen with centre island, family room with gas fireplace, and oversized walkout sliders to rear yard and soon to be installed deck and stairs. The convenient powder room, mudroom/laundry room and walkout to garage complete this well laid out, opulent main floor. Upstairs you'll find four very large bedrooms, three with ensuites. Massive primary bedroom with walk in closet and five piece ensuite will delight the parents. The basement of this home has an excellent opportunity for an in-law set up. Rough in bath, open floor plan and large windows and walkout to rear yard. Prepare to be wowed by this gorgeous home in beautiful Fergus. (id:49269)
RE/MAX Real Estate Centre Inc Brokerage
1880 Gordon Street Unit# 1105
Guelph, Ontario
Experience elevated living at 1105-1880 Gordon St, sophisticated 2-bdrm+den corner suite bathed in natural light in esteemed building renowned for its lavish amenities! This exclusive residence offers seamless blend of modern convenience & upscale design nestled in heart of Guelph’s coveted south end. This unit has one of the best layouts in the building W/large open-concept entertaining space, high ceilings & spacious principal rooms. Gorgeous kitchen W/modern 2-toned cabinetry, exquisite quartz countertops, herringbone backsplash & top-tier S/S appliances including B/I oven, microwave & stovetop. Expansive 8ft island W/pendant lighting & USB charging portal provides ideal space for casual dining & entertaining. For formal gatherings the dining room W/stunning light fixture & expansive window awaits. Spacious living room exudes luxury W/upgraded hardwood floors, crown molding, massive window & modern fireplace that creates warm & inviting atmosphere for relaxation. Open den/sunroom framed by 2 walls of windows offers inspiring workspace or hobby area W/breathtaking views. Sliding doors lead to wrap-around balcony providing private oasis W/treetop views of Guelph & picturesque sunsets! Retreat to primary suite where you'll find hardwood floors, large window & W/I closet. Spa-like ensuite features vanity W/quartz counters, heated floors & dbl glass shower W/marble tiles. There is a 2nd generously sized bdrm W/large window & dbl closet along with 4pc main bathroom W/quartz counters, heated floors & herringbone-tiled shower/tub. Completing this unit is spacious laundry room W/storage space. Residents of this upscale building enjoy access to exclusive amenities: state-of-the-art gym/fitness centre, luxurious lounge area W/kitchen, billiards, outdoor terrace, golf simulation room W/bar area & fully equipped guest suite. Embrace a lifestyle of luxury, convenience & sophistication W/easy access to 401 & plethora of dining, shopping & entertainment options at your doorstep! (id:49269)
RE/MAX Real Estate Centre Inc Brokerage
RE/MAX Real Estate Centre Inc.
29 Arthur Mark Drive
Port Hope, Ontario
Welcome to the Cream of the Crop listing within a Very Sought after Family Friendly East end Neighborhood of Port Hope. 29 Arthur Mark separates itself from the rest in more ways than one. Featuring a completely remodeled, renovated and revitalized home from top to bottom with 4 bedrooms, 3 bathrooms, inground pool, freshly painted and new flooring throughout. Refinished basement with legal bedroom complete with walk-in closet, spacious family area and 3-piece washroom, providing plenty of options for the new owner. Showcasing this home is the jaw dropping, newly renovated custom kitchen, complete with granite counters, custom fit cabinetry, extended sit-up peninsula, ample storage, oversized sink, new flooring and high end appliances. Brand new Tubs, vanities, toilets and fixtures in all bathrooms 2022. Also worth mentioning, is the Furnace, A/C unit, and Windows all brand new and installed 2022. Phenomenal location with Trinity College, Schools, Parks, Water Park, Fair Grounds all within walking distance and minutes to 401, historic downtown, Beach, Lake Ontario and so many other amazing amenities this lovely town has to offer!! **** EXTRAS **** **SEE ATTACHED BROCHURE FOR ALL UPDATES, REMODELS AND RENOVATIONS** (id:49269)
Exp Realty
125 Shoreview Place, Unit #427
Stoney Creek, Ontario
Lovely LAKE FACING Unit! Nicely appointed 1 bedroom, 1 bathroom with in-suite laundry. Located right on Lake Ontario and features gorgeous water views. Upgrades from the builder include Quartz Countertops in both the kitchen and bathroom, neutral laminate flooring, upgraded sinks, extra electrical outlets, and stainless steel appliances. Included in rent is storage locker, 1 underground parking spot (close to entry door), heat, building insurance, and use of building amenities (including gym). Tenant responsibilities are hydro, water, internet, and cable. Walk the waterfront, or enjoy from your unit! Close to highway access. Application, credit check, and employment letter required. Possession Flexible, Landlord is looking for A++ tenant. (id:49269)
RE/MAX Escarpment Realty Inc.
586 Canboro Road
Fenwick, Ontario
Exceptional country bungalow with a PRIVATE INLAW SUITE. The features Over 3000 sqft, attached 2- car garage, and a detached 36x40 8-car shop on a private 1.25-acre lot with natural gas and city water access. The main floor includes a spacious foyer, office, 4 bedrooms, and 2 1/2 baths, featuring a primary with a walk-in closet and updated ensuite. The second bedroom is large and spacious and can also be used as a games room or library! While bedrooms 3 and 4 share a Jack & Jill bath. The main floor also boasts a formal living room and dining room with a tray ceiling and fireplace. The large oak kitchen includes a raised bar, granite counters, and backsplash, overlooking the family room with a 16' vaulted ceiling, hardwood floors, gas fireplace, and garden doors leading to a covered rear deck. The fully finished lower level comprises a spacious rec room, 3 additional bedrooms, a 3pc bath, and a second kitchen with a separate entrance, perfect in-law suite. The park-like rear yard features a large covered deck, flagstone patio, landscaping, and hardscaping. The winding paved drive leads to the rear shop, providing ample parking with a turnaround for many cars. (id:49269)
RE/MAX Escarpment Golfi Realty Inc.
4325 Tecumseh Line
Tilbury, Ontario
LOOK NO FURTHER! THIS IS YOUR OPPORTUNITY TO OWN A CUSTOM HOME FROM AN INCREDIBLE BUILDER! BROUGHT TO YOU BY TORREAN LAND DESIGN+ BUILING INC. IS THIS BUILD TO SUIT 3-4 BEDROOM, 2 BATHROOM, 2000 SQ FT RANCH HOME ON A SPECTACULARLY 85.3' BY 200.78' LOT. CLOSE TO LAKE ST. CLAIR, CLOSE TO 401 ACCESS AND COUNTRY LIVING ALL IN ONE. CALL TO DISCUSS OR TO FIND OUT MORE ABOUT THIS EXECUTIVE BUILDER AND HIS WORK, YOU WILL NOT BE DISAPPOINTED! (id:49269)
Century 21 Local Home Team Realty Inc
Ib Toronto Regional Real Estate Board

