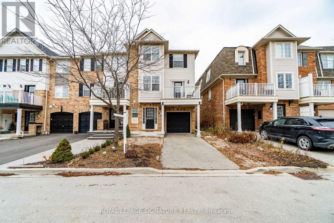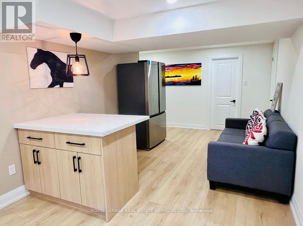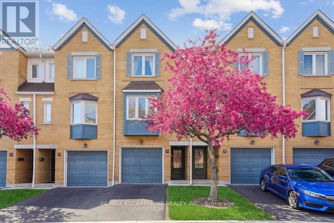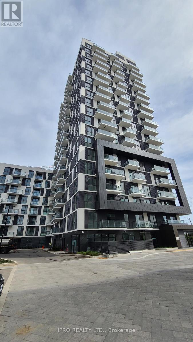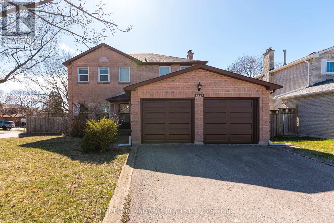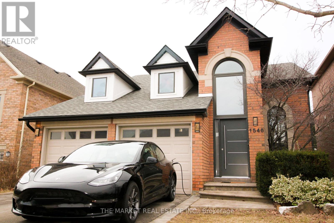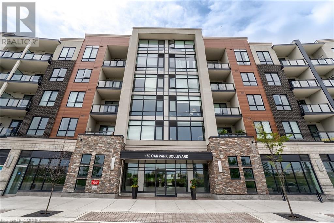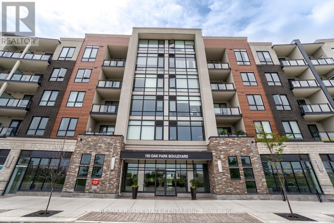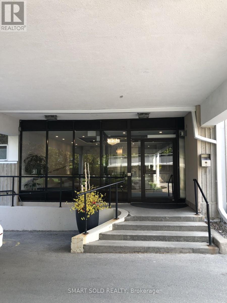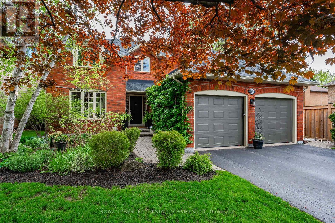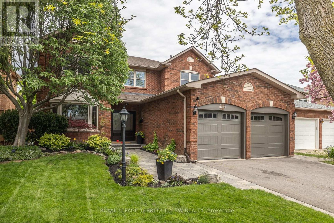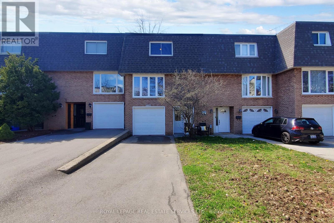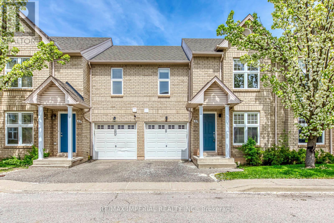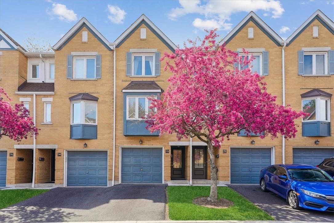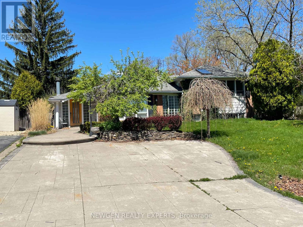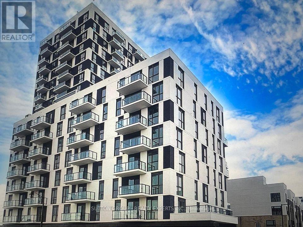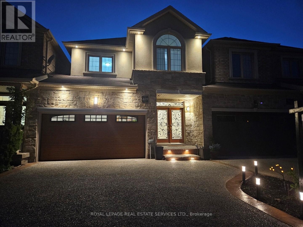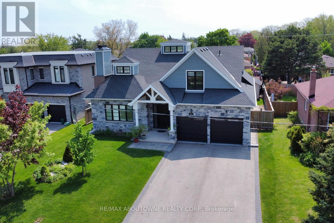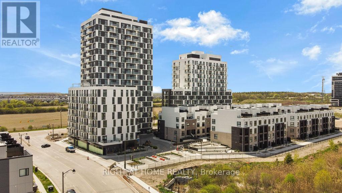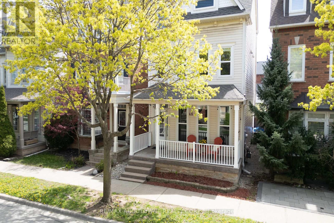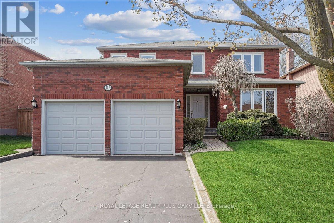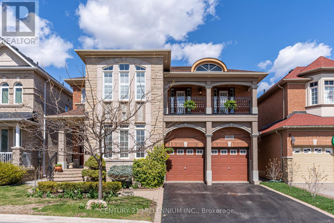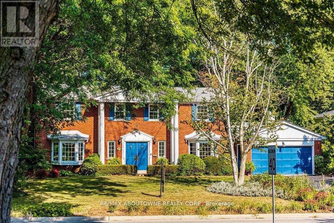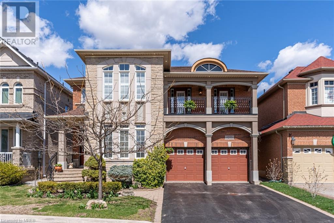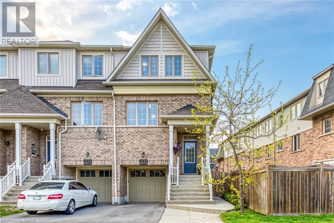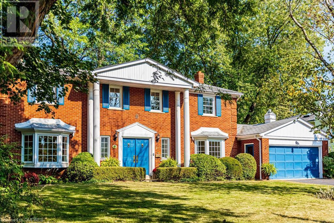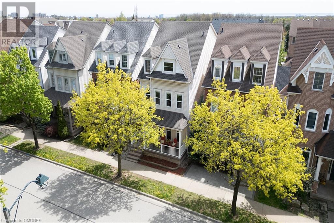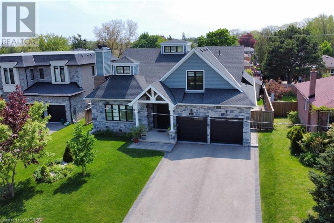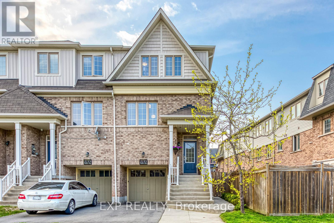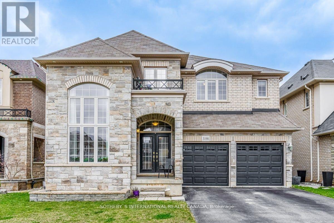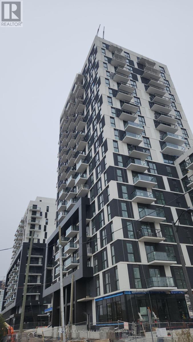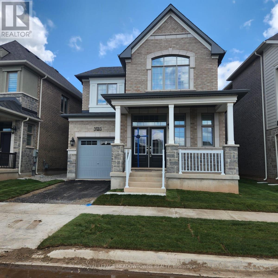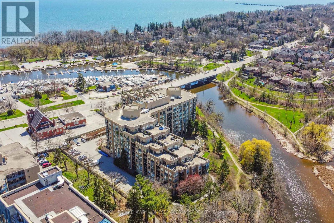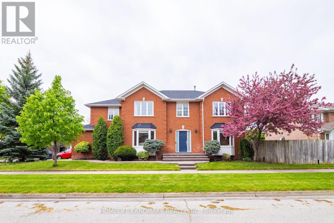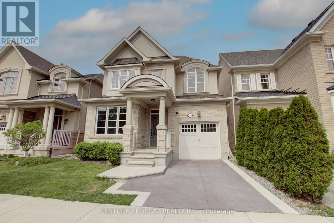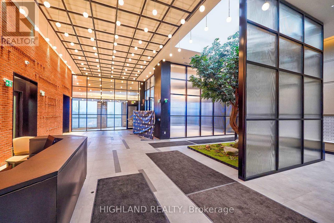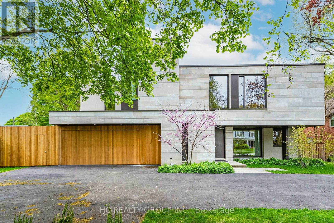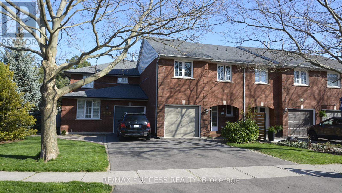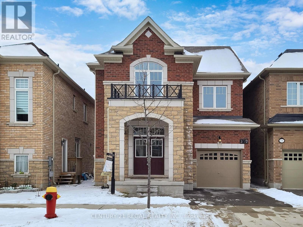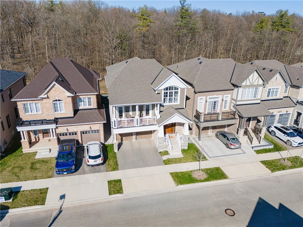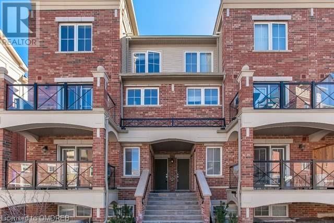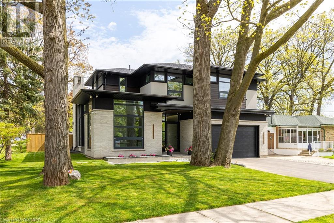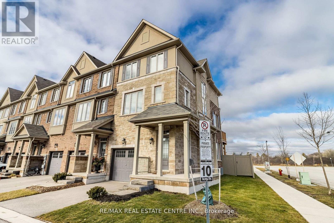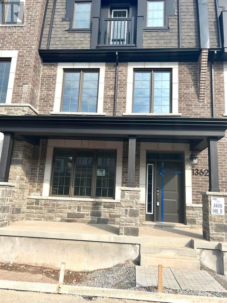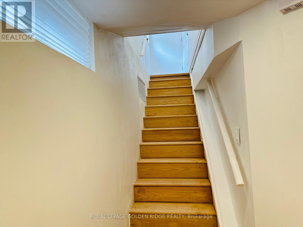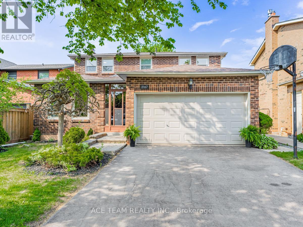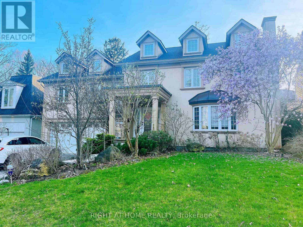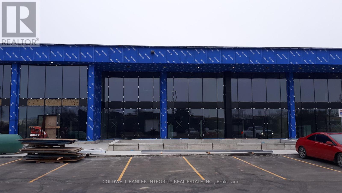3043 Drumloch Avenue
Oakville, Ontario
Discover one of Oakville's most spectacular freehold townhomes! This spacious 3-bed, 2-bath home is perfect for small families or young couples. With an open-concept floor plan, living area open to dining room, charming balcony, and kitchen with breakfast bar, this home offers comfort and style. Featuring shaker-style kitchen cabinets, clean appliances, and a walk-out basement, it shows very well. Situated in a family-friendly neighborhood, it's close to parks, schools, grocery stores, shopping centres, hospitals and daycare facilities. **** EXTRAS **** Stove, Microwave Oven, Fridge, Brand New Dishwasher, Washer, Dryer, Dryer, All Window Coverings, Renovated With Quality Work (id:49269)
Royal LePage Signature Realty
Bsmt - 1284 Creekside Drive
Oakville, Ontario
Amazing 3 bedroom , 2 Bathroom Basement unit with Separate Entrance . Carpet Free , Kitchen - Dining Combined with Living.Kitchen with Center Island . Brand new Appliance . Furnished . 1 Car Parking . Tenant Pay 1/3 of the utilities cost ( Hydro, Water ,Gas ).Walking Distance To Top-Ranked Schools, Trails,Easy Access To Highway And Shopping. (id:49269)
Royal LePage Real Estate Services Ltd.
73 - 2300 Brays Lane
Oakville, Ontario
Welcome to this charming 2 bedroom, 1.5 bath townhome in the sought-after Glen Abbey neighborhood. The bright open concept living room and dining room are ideal for entertaining guests. The kitchen features sliding doors to the backyard, perfect for enjoying your morning coffee outside. The large primary bedroom and second bedroom offers plenty of closet space for all your storage needs. With low condo fees, this is the perfect opportunity for first-time home buyers or downsizers. Freshly painted in neutral colours and located close to walking trails, shopping, and great schools, this townhome has it all. Don't miss out on this fantastic opportunity! (id:49269)
RE/MAX Escarpment Realty Inc.
710 - 335 Wheat Boom Drive
Oakville, Ontario
Beautiful brand new corner suite with floor to ceilings windows in both Primary bdrm and Den. Filled with light and views of both the Escarpment on the West side and the Lake on the South. Den can easily be used as an office or a 2nd bdrm. Spacious open concept with a balcony, 9ft ceilings, quartz counters, modern kitchen with brand new s/s appliances, backsplash and laminate flooring. Centrally located minutes from Restaurants, transit, major hwys, and shopping. This State-Of-The-Art Building features keyless digital door lock, Smart Controls & Personal In-Suite Alarm System. Won't last! **** EXTRAS **** Use of: Stainless steel fridge, stove, dishwasher, built-in microwave, washer/dryer (id:49269)
Ipro Realty Ltd.
1537 Queensbury Crescent
Oakville, Ontario
Looking For A Bigger And Affordable Home For Your Growing Family? This Freshly Painted Home Is Ready For You To Move In Or Add Your Personal Touch To Turn It Into Your Dream Home! Nestled In South-After College Park, It Offers A Classic Floor Plan W/Over 2300 Sqft Of Living Space, 3 Plus 1 Spacious Bedrooms, 4 Bathrooms, Family Sized Kitchen, Dining/Living Room, Family Room Walk Out To Deck and A Fully Finished Basement. Hardwood Flooring Throughout Main Floor And Laminated Floors In Basement, Lot Of Space For Growing Families. Master Bedroom W/Walk-In Closet & Ensuite. Fronting On South Of Queensbury Cres, Premium Corner Lot, Plenty Of Sunlight. New Stainless Steel Stove, New Dishwasher, New Ceiling Lights And Chandelier, New Garage Doors, New Garage Door Openers W/Remotes. Roof 2023, Furnace 2022. Thousands Of Dollars Spent On Upgrades. Double Car Garage And An Extra Long Private Driveway. Deck & Fenced Yard Are Ideal For Family Gatherings And Entertaining. Walking Distance To Schools (Includes White Oaks SS) & Sheridan College, Parks, Public Transit, Close To Uptown Core Oakville, Oakville Place Shopping Centre, Go Train Station & Major Highways (403, 407 & QEW). **** EXTRAS **** New S/S Stove, New Dishwasher, New Ceiling Lights And Chandelier, New Garage Doors, New Garage Door Openers W/Remotes. Roof 2023, Furnace 2022, CAC, Existing ELFs, Fireplace As Is. (id:49269)
Homelife Landmark Realty Inc.
1546 Sandpiper Road
Oakville, Ontario
A rare opportunity to own an extensively and fully renovated 3 bed 3 bath raised bungalow with high end finishings and appliances throughout. Foyer greets you with 15ft ceiling and 9ft ceilings throughout the main floor. Heated floors in washrooms, foyer and laundry room! Main floor washroom features a curbless shower. Primary bedroom features a walk-in closet and ensuite with freestanding tub. Renovated kitchen boasts quartz counters, built in oven and microwave that walks out to a well-manicured private landscape area with hot tub, gazebo, natural gas firepit and shed. Glass railings lead to a basement that is finished with a 3 pc washroom, bedroom and a spacious family room with gas fireplace. Aria vents throughout and Nest connected 5 minute drive from the hospital and nearby grocery store. A true gem to come across a home with this level of finishings from head to toe. **** EXTRAS **** Triple pane windows & patio door 2020. Eaves & soffit 2022. Furnace & AC 2020 5 yr warranty. Tankless. Samsung Fridge, washer & dryer. Backyard 2020. Floors 2023. Stairs 2022. Kitchen 2023. Roof 2017. Garage doors 2017. Front door 2023. (id:49269)
The Market Real Estate Inc.
150 Oak Park Boulevard Unit# 318
Oakville, Ontario
Gorgeous condo situated in the heart of uptown Oakville in an upscale and family-oriented community. This boutique low rise condo is tasteful with modern finishes and 9 foot ceilings as well as 1089 square feet of living space. Featuring beautiful modern kitchen, granite counters, island with breakfast bar, backsplash, stainless steel appliances & upgraded wide plank flooring throughout the unit. This unit has large windows and is filled with sunlight. There are 2 large bedrooms, 2 full bathrooms, 1 underground parking & 1 locker. The building also offers a fully equipped gym, pet spa, bike storage and a huge party room with patio for your convenience. This condo is ideally located within close proximity to the 403, QEW, Sheridan college, big box stores and all amenities. It is surrounded by numerous restaurants, shops, and cafes and is also across from memorial park, a dog park, playground and a basketball court. (id:49269)
RE/MAX Real Estate Centre Inc
318 - 150 Oak Park Boulevard
Oakville, Ontario
Gorgeous condo situated in the heart of uptown Oakville in an upscale and family-oriented community. This boutique low rise condo is tasteful with modern finishes and 9 foot ceilings as well as 1089 square feet of living space. Featuring beautiful modern kitchen, granite counters, island with breakfast bar, backsplash, stainless steel appliances & upgraded wide plank flooring throughout the unit. This unit has large windows and is filled with sunlight. There are 2 large bedrooms, 2 full bathrooms, 1 underground parking & 1 locker. The building also offers a fully equipped gym, pet spa, bike storage and a huge party room with patio for your convenience. This condo is ideally located within close proximity to the 403, QEW, Sheridan college, big box stores and all amenities. It is surrounded by numerous restaurants, shops, and cafes and is also across from memorial park, a dog park, playground and a basketball court. (id:49269)
RE/MAX Real Estate Centre Inc.
503 - 2263 Marine Drive
Oakville, Ontario
Beautiful Spacious One Bedroom Apt. In The Heart Of Bronte Village. Large Windows W/ Clear View. Steps To Lake, Bronte Harbor, Schools & Shopping. Building Amen. Incl: Outdoor Pool, Gym, Sauna, U/G Parking, Locker. **** EXTRAS **** A Stone Throwaway To Lakeshore (id:49269)
Smart Sold Realty
1274 Fairmeadow Trail
Oakville, Ontario
Welcome to 1274 Fairmeadow Trail, an exquisite Arthur Blakley built 4-bedroom, 2.5-bathroom family home nestled in the heart of the coveted Glen Abbey. Situated on a private 50 x 119 ft lot, including mature trees, meticulously manicured gardens, and ample space for outdoor gatherings on the interlock patio. Step inside to discover a thoughtfully designed main floor with no wasted space! A beautifully appointed living room provides a quiet space to get away and seamlessly connects to the dining room through french doors. The cozy family room with a wood-burning fireplace is a perfect stop for relaxing with family. A sliding glass door allows for natural light and access to the backyard. The bright and airy eat-in kitchen, adorned with quartz countertops is well-appointed, flooded with natural light and overlooks the lush gardens. One can conveniently access the patio from the kitchen too. Convenience meets functionality with main floor laundry room (with large storage closet) and side access, an updated 2-piece powder room and inside access to the double car garage complete this floor. Ascend to the second floor, where tranquility awaits in the four generously sized bedrooms, including the bright primary suite boasting dual walk-in closets and a spa-like 4-piece ensuite. The large unfinished basement allows you to add your own updates to the home and grow into the space. Ideally situated in Oakvilles top-ranked school district this home is minutes from highway access and the Bronte GO station. An extensive trail system, parks, well well-equipped Rec Center, Library, as well as grocery stores, and an array of dining options make this Glen Abbey home the perfect package. (id:49269)
Royal LePage Real Estate Services Ltd.
1475 Stoneybrook Trail
Oakville, Ontario
Nestled Against The Lush Foliage Of The Glen Abbey Woods Ravine, The Finest Home Of The Season Has Finally Arrived! This Spacious & Gracious Executive Residence Has Been Elegantly Elevated To A Turn-Key Modern Standard. The Chefs Kitchen Has Been Completely Redesigned To Offer An Unparalleled Dining Experience. Host Summer Soirees By The Backyard Salt Water Pool, Or Plan Playoff Parties By The Warm Din Of The Gas Fireplace In The Family Room! The Separate Formal Dining Area Is Perfect For Family Celebrations, & The Elegant Formal Front Living Room Overlooks The Manicured Front Gardens. The Sumptuous Primary Suite Is An Absolute Show Stopper, With A Renovated 5-Piece Ensuite Washroom, Ensuite Sitting Room, & Walk-In Closet. The Balance Of All Bedrooms Are Bright & Spacious. The Lower Level Features A Finished Recreation Room, Work Out Area, Workshop, & Ample Storage. The Double Door Garage Offers Room For All Of Your Toys & Includes Direct Access To The Mainfloor Laundry Room. **** EXTRAS **** Feng Shui Certified By Paul Ng / Geomancer. In District For Abbey Park HS. 1475 Stoney Brook Trail Backs Onto Halton Conservation And Offers Exclusive Access To The Best Schools In Oakville. Pre-List Home Insp Avail - Buy with confidence! (id:49269)
Royal LePage Terrequity Sw Realty
1041 Falgarwood Drive
Oakville, Ontario
Rarely-offered freehold townhouse for sale in family-friendly Falgarwood in the top-rated Iroquois Ridge school district. With a fully-renovated open concept living space and 120' deep lot, it offers ample parking (5 spots) and 1,505 sq ft of living space. Everything has been well-maintained including substantial upgrades and improvements: Kitchen with Quartz countertops and large centre island, Living/Dining Room, Powder room & Potlights (2019), Roof & Shingles (2017), New Furnace (2021), Driveway (2021), Baseboards & Upper Level Trim (2023), new Samsung Fridge (2023), and more. The fully-fenced backyard oasis features mature trees, deck, and Jacuzzi (2017). Close Access To 403 & QEW. Fantastic amenities all around including schools (Falgarwood JK-8, Munn's French Immersion GR2-8, Iroquois Ridge High School, Holy Family & Holy Trinity Catholic schools), parks, trails, mall, plaza, restaurants & more! Perfect starter home in a desirable community! Pre-listing home inspection available upon request. (id:49269)
Royal LePage Real Estate Services Ltd.
13 - 2189 Postmaster Drive
Oakville, Ontario
Great 3 Bedroom Townhome Located In Family Oriented Neighbourhood Of West Oak Trails. Great opportunity for first time buyer / small family / investors. Low maintenance fee $ 180/month incl: Parking, building Insur, Road Snow Removal, Exterior Maintenance. Walk To Shopping Plaza, Restaurants, Community Center And Great Schools! Short Driving Distance To Main Highways And Hospital. Spacious Kitchen And An Oversized Breakfast Bar. Open Concept Living Room And Dining Room And A Walk Out To Fenced Backyard. Upper Level Offers A Large Master Suite With Walk-In Closet And 3 Pc Ensuite. **** EXTRAS **** All S/S Appliances: Fridge, Stove, Washer, Dryer (2022), All Elf's, California shuttles. (id:49269)
RE/MAX Imperial Realty Inc.
2300 Brays Lane, Unit #73
Oakville, Ontario
Welcome to this charming 2 bedroom, 1.5 bath townhome in the sought-after Glen Abbey neighborhood. The bright open concept living room and dining room are ideal for entertaining guests. The kitchen features sliding doors to the backyard, perfect for enjoying your morning coffee outside. The large primary bedroom and second bedroom offers plenty of closet space for all your storage needs. With low condo fees, this is the perfect opportunity for first-time home buyers or downsizers. Freshly painted in neutral colours and located close to walking trails, shopping, and great schools, this townhome has it all. Don't miss out on this fantastic opportunity! (id:49269)
RE/MAX Escarpment Realty Inc.
1373 Sheldon Avenue
Oakville, Ontario
Nestled in prime Bronte East, this property offers a spacious 60x125ft lot and a thoughtfully designed open layout with 3+1 bedrooms. Step into the backyard oasis with an in-ground pool, landscaped gardens, and a versatile porch. Located in South Oakville, just 5-minute drive to Lake Ontario and Highway 403,In a prime location surrounded by Multimillion Dollar residences on a very quite street, this property offers an exceptional opportunity to build a modern custom home. Permits applied with the City for a 3300+ sqft home above ground. Drawings available on request. Offered in AS IS WHERE IS condition. Close to schools, amenities, and parks. Dont miss this prime location to make your dream home a reality! (id:49269)
Newgen Realty Experts
616 - 335 Wheat Boom Drive
Oakville, Ontario
BRAND NEW ONE-+ ONE BEDROOM, 1-Bath Condo in Prime Oakville location Off Dundas & Trafalgar! An Open Concept Living/Dining room with W/O To Balcony and Laminate Flooring Throughout. Bedroom features a Large Walk-in Closets. Spacious Kitchen w/ Modern finishes throughout, Granite counters and Stainless Steel Appliances. Keyless Entry and Smart Home Digital Controls and Keyless Entry. Explore nearby Parks, Trails, and Shops/Grocery, with easy access to Highways, Go Station and Hospitals close to Sheridian College. Move in and make this inviting space your own! Immediate Occupancy- Includes Internet and Parking Includes Built-in Stove, Microwave, Dishwasher, Refrigerator, Dryer, Washer, Bell Internet and Parking included. Available Immediately !!! (id:49269)
Sutton Group - Realty Experts Inc.
409 Spring Blossom Crescent
Oakville, Ontario
Introducing a freshly painted 4 bedroom, 3+1 bathroom executive freehold townhome in desirable Wedgewood Creek, complete with a two car garage with access to both the home and back yard! The main level boasts a functional design featuring hardwood flooring, crown moldings, pot lights, and California shutters. The living room showcases a coffered ceiling, while the family room provides a cozy space to relax. The contemporary kitchen is equipped with quartz countertops, a designer backsplash, breakfast bar, stainless steel appliances, and a dining area with patio access. Upstairs, you'll find parquet flooring throughout, a spacious primary bedroom with a walk-in closet and a luxurious five-piece ensuite with double sinks, three additional bedrooms, and a four-piece main bathroom. The finished basement adds valuable living space with laminate flooring, an oversized recreation room, three-piece bathroom, laundry room, and ample storage. Additional highlights include an attractive stone and stucco exterior, recent kitchen and bathroom upgrades, Lennox air conditioner (2018), furnace (2023), newer garage door with a wood grain texture (2022), an exposed aggregate double driveway and patio, and recently installed pot lights at front entrance. This townhome is situated in a family-oriented neighbourhood within walking distance of parks, trails, playgrounds, a splash pad, shopping centres, Iroquois Ridge High School, and Iroquois Ridge Community Centre. Commuters will appreciate the easy access to highways. Located on a quiet street, this exceptionally well-maintained townhome is a must see! (id:49269)
Royal LePage Real Estate Services Ltd.
623 Weynway Court N
Oakville, Ontario
This gorgeous custom-built home is on a tranquil street in the coveted West Oakville neighbourhood. This luxurious residence offers exceptional design and modern amenities, making it the perfect place to call home. The main floor features a spacious primary bedroom with a large walk-in closet, gorgeous on-site finished hardwood flooring, an elegant open Oak staircase, a vast kitchen with top-of-the-line JennAir appliances, and a convenient main-floor laundry room. The upper level boasts three generously sized bedrooms, each with its en suite bathroom. The fully finished basement offers in-law suite potential, providing additional living space and flexibility. The garage has epoxy flooring and a garage door opener. Experience luxury living in this beautifully designed home. **** EXTRAS **** Utility 13'11 x 13'11Storage; Storage 11'2 x 7'2; 11'9 x 11'9 (id:49269)
RE/MAX Aboutowne Realty Corp.
304 - 335 Wheat Boom Drive
Oakville, Ontario
Never before lived in, brand new spacious 2 bedroom 1 bath condo (indoor 766sqft + 69sqft balcony= 835sqft total). This beautiful unit includes stainless steel appliances and granite countertops. The building offers excellent amenities such as a concierge, gym, party room, rooftop terrace, and visitor parking. Amazing location near HWY 403, public transit, shopping centers, schools, and local conveniences Free internet for a year! **** EXTRAS **** Stainless steel fridge, stove, dishwasher and built-in microwave. Washer & Dryer. One underground parking spot included. Free internet included. (id:49269)
Right At Home Realty
148 Roxton Road
Oakville, Ontario
Welcome to this beautiful and fully detached home in the highly sought-after Oak Park Community. This Amazing home has more than 3,000sf of Living space and offers a very nice lay-out with many vital upgrades.Step onto the large and covered Porch where you can sit down and enjoy the quiet and child friendly street. The main floor has a Spacious living room w/ hardwood flooring and a separate dining that easily accommodate a family sized table plus a cozy space by the fireplace where you can share a glass of wine with your loved one while cooking. Second floor offers 3 good size bedrooms.The amazing Prim. bedroom has a W/I closet and a reading space to chill out and relax. The incredible 3rd floor is Huge, Bright and cozy! It boasts a family room, a den for the kids to play and also an office space. Perfect for the entire family to gather and have good times. Basement has another Spacious bedroom combined with a recreational room . This property has many important upgrades: Furnace (Dec 2020)Windows (2022),Roof shingles(sep 2013) Attic Insulation (Oct 2015) . The private backyard is fully fenced and landscaped W/ a low maintenance. Detached double garage with electrical car charger. Excellent location that blends the quiet neighbourhood setting and the amenities of an Urban living. Lots of Grocery stores, Restaurants close by and it's also Surrounded by Parks, High Ranked schools, Minutes from Oakville Go and much more. Now is the time to call this house your HOME! Hurry up! **** EXTRAS **** PT BLK 3, PL 20M661, PARTS 21, 22 & 23, 20R12660 ; OAKVILLE ; S/T RT AS IN H692378 ; S/T EASE H725300 OVER PT 23, 20R12660 IN FAVOUR OF PTS 24, 25 & 26, 20R12660 ; T/W EASE H725300 OVER PT 25, 20R12660 ; S/T EASE H726724 OVER PT22 (id:49269)
RE/MAX Aboutowne Realty Corp.
117 Warner Drive
Oakville, Ontario
Great opportunity to own a wonderful well loved family home in desirable Samuel Curtis Estates in Bronte. over 2400 sq ft plus 1200 sq ft unfinished basement. Original owners immaculately maintained and updated this 4 bedroom 2 1/2 bath home over the years. It has hardwood floors throughout, a fantastic layout with large well proportioned rooms and a great flow. Fresh paint throughout the main floor and upstairs hallway make it move in ready. All the bedrooms are a very good size and the primary suite features a great ensuite bathroom and walk-in closet. The neighbourhood is very friendly and social with a mix of young and old, the occasional street party, and yearly Easter Egg hunt in the local park. Close to the lake, great schools, recreation centres, Shell Park, with an off leash dog park, playground, skate part, pickleball and tennis courts, and close to the beach, marina, and the great events, shops and restaurants of beautiful Bronte. Come and see this perfect family home and neighbourhood, it won't disappoint. (id:49269)
Royal LePage Realty Plus Oakville
2555 Nichols Drive
Oakville, Ontario
Welcome to this stunning Regal Manors built 2944sq.ft. ""Stonegate model"" home in the heart of Oakville with one-of-a-kind elevation! The grand front stone walkway will lead you to an open concept plan with 9ft ceilings, a separate dining room, and a large eat-in kitchen with a walk-out to a stone patio. Prepare to be wowed by the two-level great room featuring a stunning gas fireplace and floor-to-ceiling windows allowing natural light to flood the space. The main floor also has a convenient home office space, powder room and a laundry room, making everyday tasks a breeze. As you enter the oak stairway to the upper level, you will find the oversized primary bedroom with a 9ft coffered ceiling, walk-in closet and a 4-piece ensuite. Spacious second and third bedrooms with a walkout to a balcony. Large fourth bedroom with a cathedral ceiling, a walk-in closet, and a second 4-piece bathroom down the hallway. Unfinished basement and rough-ins ready for your creative touch. Top-notch schools, amenities, scenic parks, and inviting trails are all within reach. Whether exploring the outdoors or seeking urban conveniences, this location has everything. **** EXTRAS **** Hot Water Heater Owned (2020) Roof Shingles (2020) (id:49269)
Century 21 Millennium Inc.
273 Cairncroft Road
Oakville, Ontario
273 Cairncroft Rd in SE Oakville - Morrison/Eastlake - known for excellent schools, close proximity to the lake, quiet tree lined streets & a short walk to historic downtown. With 2836 sq ft above grade this house sits on a huge( 100'x154')lot surrounded by tall mature trees & multi-million dollar homes. Families will love it here with many top ranked private & public schools ( Maple Grove PS, OTHS, St Mildred's, Linbrook Boys School )close by. You can watch the kids walk to EJ James & St Vincent - a huge benefit for parents. Appealing features of this classic family home include 4 + 1bedrooms, hardwood on the main & upper levels, updated bathrooms, 3 walkouts to massive backyard, main floor laundry, primary bedroom w/ensuite & walk-in closet & 3 season solarium overlooking the rear yard. The beautiful gardens contain many perennial plants. The fenced rear yard is very private& presents an incredible opportunity to create an outdoor oasis. (id:49269)
RE/MAX Aboutowne Realty Corp.
2555 Nichols Drive
Oakville, Ontario
Welcome to this stunning Regal Manors built 2944sq.ft. Stonegate model home in the heart of Oakville with one-of-a-kind elevation! The grand front stone walkway will lead you to an open concept plan with 9ft ceilings, a separate dining room, and a large eat-in kitchen with a walk-out to a stone patio. Prepare to be wowed by the two-level great room featuring a stunning gas fireplace and floor-to-ceiling windows allowing natural light to flood the space. The main floor also has a convenient home office space, powder room and a laundry room, making everyday tasks a breeze. As you enter the oak stairway to the upper level, you will find the oversized primary bedroom with a 9ft coffered ceiling, walk-in closet and a 4-piece ensuite. Spacious second and third bedrooms with a walkout to a balcony. Large fourth bedroom with a cathedral ceiling, a walk-in closet, and a second 4-piece bathroom down the hallway. Unfinished basement and rough-ins ready for your creative touch. Top-notch schools, amenities, scenic parks, and inviting trails are all within reach. Whether exploring the outdoors or seeking urban conveniences, this location has everything. (id:49269)
Century 21 Millennium Inc Orangeville
2151 Fiddlers Way
Oakville, Ontario
Welcome To This Charming FREEHOLD End Unit Townhouse With NO POTL Monthly Fees, Offering 3 Spacious Bedrooms And 3 Baths. Located In The Highly Sought-After West Oak Trails Neighborhood, This Home Is Perfect For First-Time Buyers And Those Looking To Move Up From A Condo To Freehold Living. Step Inside To Find Stunning Wood Flooring Throughout, Creating A Warm And Inviting Atmosphere. The Bright And Airy Living Spaces Are Ideal For Entertaining, While The Well-Appointed Kitchen Boasts Modern Appliances And Ample Storage. The Walkout Basement Leads To A Private Backyard, Perfect For Outdoor Gatherings And Relaxation. Enjoy The Convenience Of A Concrete Walkway From The Front Yard To The Backyard. Smart Home Enthusiasts Will Appreciate The SMART NEST Thermostat, Door Bell, And SMART Security System. Furnace Replaced In 2020 And AC In 2022. Located In A Top School Neighborhood, Making It An Excellent Choice For Families. Situated In A Highly Desirable Oakville Location, You'll Be Close To All Amenities, Including Hospital, Parks, and Trails. This Home Offers The Perfect Blend Of Comfort, Convenience, And Community. Don't Miss This Opportunity To Own A Beautiful Home In One Of Oakville's Most Sought-After Areas! (id:49269)
Exp Realty Of Canada Inc
273 Cairncroft Road
Oakville, Ontario
Real estate is all about location & it doesn't get any better than this! Live life to it's full potential in this coveted area in SE Oakville - Morrison/Eastlake - known for it's excellent schools, close proximity to the lake, quiet tree lined streets & a short walk to historic downtown. 273 Cairncroft Rd ( 2836 sq ft above grade) sits on a huge ( 100'x154' ) lot surrounded by tall mature trees and multi-million dollar homes. Families will love it here with many top ranked private and public schools ( Maple Grove PS, OTHS, St Mildred's, Linbrook Boys School ) close by. You can watch the kids walk to EJ James & St Vincent - a huge benefit for parents. Appealing features of this classic family home include 4 + 1 bedrooms, hardwood on the main & upper levels, updated bathrooms, 3 walkouts to the massive backyard, main floor laundry, primary bedroom w/ensuite & walk-in closet & 3 season solarium overlooking the rear yard. The beautiful gardens contain many perennial plants including hostas, lilies, tulips, ground covers & a stunning magnolia tree. The fenced rear yard is very private & presents an incredible opportunity to create an outdoor space you will never want to leave. Add a pool, outdoor kitchen, fireplace - the possibilities are endless! Commuters will enjoy the easy access to the GO and major highways. The airport is less than 25km away. Imagine your dream home here- move in, rent, renovate or build new. Visit 273Cairncroft.com for more video & floor plans. (id:49269)
RE/MAX Aboutowne Realty Corp.
148 Roxton Road
Oakville, Ontario
Welcome to this beautiful and fully detached home in the highly sought-after Oak Park Community. This Amazing home has more than 3,000sf of Living space and offers a very nice lay-out with many vital upgrades.Step onto the large and covered Porch where you can sit down and enjoy the quiet and child friendly street. The main floor has a Spacious living room w/ hardwood flooring and a separate dining that easily accommodate a family sized table plus a cozy space by the fireplace where you can share a glass of wine with your loved one while cooking. Second floor offers 3 good size bedrooms.The amazing Prim. bedroom has a W/I closet and a reading space to chill out and relax. The incredible 3rd floor is Huge, Bright and cozy! It boasts a family room, a den for the kids to play and also an office space. Perfect for the entire family to gather and have good times. Basement has another Spacious bedroom combined with a recreational room . This property has many important upgrades: Furnace (Dec 2020)Windows (2022),Roof shingles(sep 2013) Attic Insulation (Oct 2015) . The private backyard is fully fenced and landscaped W/ a low maintenance. Detached double garage with electrical car charger. Excellent location that blends the quiet neighbourhood setting and the amenities of an Urban living. Lots of Grocery stores, Restaurants close by and it's also Surrounded by Parks, High Ranked schools, Minutes from Oakville Go and much more. Now is the time to call this house your HOME! Hurry up! (id:49269)
RE/MAX Aboutowne Realty Corp.
623 Weynway Court
Oakville, Ontario
This gorgeous custom-built home is on a tranquil street in the coveted West Oakville neighbourhood. This luxurious residence offers exceptional design and modern amenities, making it the perfect place to call home. The main floor features a spacious primary bedroom with a large walk-in closet, gorgeous on-site finished hardwood flooring, an elegant open Oak staircase, a vast kitchen with top-of-the-line JennAir appliances, and a convenient main-floor laundry room. The upper level boasts three generously sized bedrooms, each with its en suite bathroom. The fully finished basement offers in-law suite potential, providing additional living space and flexibility. The garage has epoxy flooring, a garage door opener, and full insulation—experience luxury living in this beautifully designed home. (id:49269)
RE/MAX Aboutowne Realty Corp.
2151 Fiddlers Way
Oakville, Ontario
Welcome To This Charming FREEHOLD End Unit Townhouse With NO POTL Monthly Fees, Offering 3 Spacious Bedrooms And 3 Baths. Located In The Highly Sought-After West Oak Trails Neighborhood, This Home Is Perfect For First-Time Buyers And Those Looking To Move Up From A Condo To Freehold Living. Step Inside To Find Stunning Wood Flooring Throughout, Creating A Warm And Inviting Atmosphere. The Bright And Airy Living Spaces Are Ideal For Entertaining, While The Well-Appointed Kitchen Boasts Modern Appliances And Ample Storage. The Walkout Basement Leads To A Private Backyard, Perfect For Outdoor Gatherings And Relaxation. Enjoy The Convenience Of A Concrete Walkway From The Front Yard To The Backyard. Smart Home Enthusiasts Will Appreciate The SMART NEST Thermostat, Door Bell, And SMART Security System. Furnace Replaced In 2020 And AC In 2022. Located In A Top School Neighborhood, Making It An Excellent Choice For Families. Situated In A Highly Desirable Oakville Location, You'll Be Close To All Amenities, Including Hospital, Parks, and Trails. This Home Offers The Perfect Blend Of Comfort, Convenience, And Community. Don't Miss This Opportunity To Own A Beautiful Home In One Of Oakville's Most Sought-After Areas! **** EXTRAS **** Fridge, Stove, Dishwasher, Washer/Dryer. All Elf's & Window Coverings. (id:49269)
Exp Realty
3198 Saltaire Crescent
Oakville, Ontario
Welcome to the Epitome of luxury living in Bronte Creek! This exceptional property boasts the prestigious Coville Model, spanning a lavish 5000 Sq. ft. of living space. This home offers a serene retreat from the bustling world. As you step inside, you'll be greeted by the grandeur of soaring 17-foot ceilings in the family room, creating an impressive ambiance. Designed with both style and functionality in mind, this home features 4 generous bedrooms, each accompanied by its own full bath for ultimate convenience. Additionally, there's another bedroom on the main floor which can be used as an office and there is a 4 piece bathroom on the main floor, perfect for those who work from home. The gourmet kitchen, adorned with maple cabinetry, granite counters, and a large island ideal for culinary endeavors and gatherings with loved ones. Hardwood floors grace the space, adding warmth and sophistication. Indulge in the relaxation and entertainment in the finished basement, where a home theater awaits your cinematic adventures or unwind in the sauna or in the spacious recreation room which comes with a complete glass wall for a touch of contemporary flair. Outside, the property exudes curb appeal with its meticulously landscaped backyard with a high fence for privacy. Please see the video of the property in the link provided. (id:49269)
Sotheby's International Realty Canada
406 - 345 Wheat Boom Drive
Oakville, Ontario
Brand new, Spacious (617sqft interior) upgraded 1 Bed 1 Bath OakVillage Condo by Minto Highlights include 9-foot ceilings, premium finishes, and a kitchen with premium countertops, Olympia marble herringbone backsplash, under-cabinet LED lighting, and stainless steel appliances. The main washroom has high-end fixtures and finishes, and the master bedroom boasts a walk-in closet and a 3-piece ensuite. The unit has floor-to-ceiling windows, underground parking, and breathtaking views of the sunset The building offers modern amenities like party room and gym and is conveniently located Shopping Centers, Walmart, restaurants, transit, highways 403/407/QEW, and nature trails like East Morrison Creek Trail and Sixteen Mile Creek. **** EXTRAS **** Utilities (id:49269)
Homelife Landmark Realty Inc.
3133 Moss Gardens Street
Oakville, Ontario
Absolutely Gorgeous! Brand New - Never Lived in Luxury 4 Bedroom Home by MattamyHomes, Direct on the Park. Live In This Modern Luxurious Home In The Highly Sought After New ""Preserve West"" Neighbourhood. Lavish Upgrades Throughout a wide open concept living space with Large windows enjoying all day natural light, Including 10Ft Main Level Ceilings and 9Ft Second Level Ceilings. Stunning Hardwood Floors, Hardwood Staircase With Metal Pickets. Laundry Conveniently Located On The 2nd Floor. It comes with 4 bedrooms plus an office/Den and 3 bathrooms with full of upgrades. It offers easy access to park, shopping malls/plazas, top-ranked schools, GO station, Hwy 407 and QEW/403 **** EXTRAS **** Enjoy working from home with the available sizable office at the main level. (id:49269)
Royal LePage Meadowtowne Realty
204 - 2511 Lakeshore Road W
Oakville, Ontario
Live your best life in the Bronte Village. Suite 204 is turnkey and move-in ready featuring 1 Bedroom 1 Bathroom and spacious 700 square feet of living space, nothing to do but sit back and relax and enjoy the spectacular view. West facing unit overlooking breathtaking spectacle of 12-Mile Creek and the lush green gardens of the Bronte Harbour Club. Well maintained and bright unit with plenty of storage space and laminate throughout. Steps to Lake Ontario, Bronte Village, Bronte Creek, Bronte Harbour Yacht Club, Bronte Marina, Beach, & Bluffs Parks. Residents enjoy 24 hour concierge/security, live in Superintendent, Gym/Exercise Room, Indoor Swimming Pool, Party Room, Library, Billiard Room, Whirlpool, Hobby Room, Sauna, Guest Suite & meticulous landscaping of the entire property including backside mature green pathways with an enormous patio with gazebo and pergolas, exclusive only to residents perfect for tanning or relaxing, or hop onto the trail via foot or kayak and see where it takes you. In-suite laundry. 1 Underground Parking, 1 Storage Locker. Some photos have been virtually staged. (id:49269)
Berkshire Hathaway Homeservices West Realty
1125 Glen Valley Road
Oakville, Ontario
Beautiful corner lot in the sought-after West Oak Trails family friendly neighbourhood. This stunning house offers a large family, dining and living room with bay windows providing lots of natural light. Elegantly customized open concept kitchen featuring quartz countertop, large island and built-in oven, and microwave. Contemporary hardwood flooring flows throughout the house enhancing aesthetics. This house offers 4 generously sized bedrooms on the upper level, including a master suite with an ensuite bathroom and walk-in closet. The basement is fully finished with an additional bedroom and a recreational area perfect for family gathering and relaxation. The home is equipped with smart switches throughout, EV charger adding a touch of modern convenience. The yard is beautifully landscaped, complete with a sprinkler system and a custom-built shed, ideal for outdoor enjoyment. Conveniently located near top ranked schools including West Oak Public School, Mother Teresa, Loyola Catholic Elementary School and Garth Webb secondary school, shopping centers, restaurants, major highways and Go station. Property also features recent upgrades such as a new roof and air conditioning system installed in 2022, and a sprinkler system added in 2021, ensuring a blend of luxury, comfort, and practicality. **** EXTRAS **** Fridge, Stove, Dishwasher, Washer, Dryer. Hot Water Tank is rental. (id:49269)
Homelife Landmark Realty Inc.
3119 Preserve Drive
Oakville, Ontario
Gorgeous 4+1 bedroom, 4 bathroom home in the highly desired Oakville's Preserve community. Featuring an open-concept layout, this home boasts premium upgrades throughout, including hardwood flooring, crown molding, and potlight lighting on the main level. The kitchen is a chef's delight with granite countertops, an oversized island, and stainless steel appliances, while the sunlit great room showcases a gas fireplace and waffle ceilings. With four spacious bedrooms, a patio fully enclosed with fencing and no neighboring house directly behind, and more, this home offers the ultimate in comfort and style. All freshly painted (2024). Newly finished basement with a bedroom and full washroom (2022). Professionally stamped concrete driveway and porch (2020). Laundry on the 2nd level for convenience. Ideally situated within walking distance to top-ranked schools (Oodenawi PS, DR Williams PS, & St. Gregory CS) and parks, and just minutes from shopping, amenities, and hwys. (id:49269)
Century 21 Regal Realty Inc.
815 - 3220 William Coltson Avenue
Oakville, Ontario
Prime Oakville Location. Be the first one to live in this brand new, 1 bedroom condo with Modern finishes and premium laminate flooring throughout. Open-concept kitchen featuring stainless steel appliances. Large windows in the living room & bedroom for plenty of natural light and unobstructed south & west side views. Smart living with a Geothermal system and keyless entry. Conveniently located near grocery stores, Hospital, Go Transit, and highways 407/401/403. Smart Connect System. Building amenities include: Party Room/ Meeting Room/ Concierge/ Rooftop BBQ terrace, Co-working Space/lounge, Visitor Parking, Pet Washing station and more. **** EXTRAS **** Ss Refrigerator, Stove, Dishwasher, Washer & Dryer, Existing Window Coverings & Electrical Light Fixtures, 1 Parking Spot & 1 Locker. Internet included. (id:49269)
Highland Realty
1336 Hillhurst Road
Oakville, Ontario
Located in the prestigious Eastlake neighborhood of Oakville, this exquisite modern house is a true marvel of design and functionality. The home boasts four luxurious bedrooms, each with its own ensuite and heated floors throughout, creating a warm, inviting atmosphere. It features two state-of-the-art kitchens equipped with high-end appliances, ideal for those who love to cook and entertain. The living area flows seamlessly into an expansive patio, which includes a cozy fireplace, a jacuzzi, and breathtaking views of the stunning backyard pool, perfect for both relaxation and hosting gatherings. The residence is further equipped with two air conditioning units and two furnaces, ensuring optimal climate control throughout the year. Additionally, the garage comes with a car lifter, making it a dream for automotive enthusiasts. With its blend of advanced technology and elegant design, this artwork offers an unparalleled living experience in one of Oakville's most desirable districts. **** EXTRAS **** All Windows coverings, All ELFS, GDO remote controller, Grill, Car lifter, Hot tub & Pool equipment, Outdoor fireplace, steam in Master-ensuite and sauna, irrigation system. (id:49269)
Hc Realty Group Inc.
2462 Stefi Trail
Oakville, Ontario
The epitome of comfortable living in the heart of River Oaks, Oakville. Gorgeously maintained Good Sized Three Bedrooms and Two and a Half washrooms and a P/finished basement freehold Townhouse on a nice quiet street. A beautiful backyard with a natural feel of calmness and serenity and well-maintained Deck for Summer BBQs. The Master Bedroom has a large sliding closet. Beautiful kitchen with white cabinets and stone Countertop. (id:49269)
RE/MAX Success Realty
332 John Cramp Path
Oakville, Ontario
Gorgeous Detatched Home (Lots of Upgrades) Located In Sought After Rural Oakville. Features 9' Ceilings On Main & 2nd Fl, Hardwood Florrs On Main, Fireplace, Gorgeous Kitchen W/ Pot Lights, Granite Counter Tops, Breakfast Bar & Breakfast Area. 4 Very Spacious Br, Master Has W/I Closet & 5 Pc Ensuite (Soaker Tub). $thr Br Has Entry To Jack & Jill Main Bath. Laundry Conveniently Located On Main Floor Direct Entry From Garage W/ Garage Door Opener. Fenced Yard. Close To Top Ranking, Schools, Shopping, Sports Complex, Hospital, Hwys & Transit **** EXTRAS **** S/S Frisge, Stove, DW, All Electric Light Fixtures, All Window COverings, Garage Door opener &remote, washer and dryer. (id:49269)
Century 21 Regal Realty Inc.
3377 Vernon Powell Drive
Oakville, Ontario
This is the one you've been waiting for. Welcome to 3377 Vernon Powell dr. This absolutely stunning 2 storey home is loaded with amazing intangible features setting it way above the competition. You'll first notice just how bright and airy this incredible home is with 9 ft ceilings on the main and upper level and an unspoiled basement with 10ft ceilings. The options are endless, golf simulator anyone?? The spacious main level has a very functional open floor plan with a massive island looking onto the living room and back doors out to the raised deck with no rear neighbors. Nice to have some privacy in a newer subdivision. Up top there's 4 bedrooms and 3 full bathrooms, great space for the growing family. The bonus family room separating the main and upper level is the cherry on top with a cozy gas fireplace, vaulted ceilings and access to the front balcony. Book your appointment today and come see this gorgeous home in person. (id:49269)
RE/MAX Real Estate Centre Inc.
35 Hays Boulevard Unit# 21
Oakville, Ontario
Embrace the essence of Oakville living with this exceptional opportunity to reside in the vibrant heart of Oak Park at an Amazing Price Point! Step into this beautifully designed 2-bedroom stacked townhouse where contemporary sophistication meets unparalleled comfort. Enter the open-concept main floor adorned red oak mocha floors, seamlessly leading to a sun-drenched living room with access to a balcony overlooking a tranquil pond—a serene backdrop for your daily moments of reflection and relaxation. The modern kitchen has custom cabinetry, stainless steel appliances, and a generously sized breakfast bar, offering a perfect blend of style and functionality. The upper level has two spacious bedrooms, each boasting ample closet space to accommodate your lifestyle needs, a 4-piece bathroom, featuring an upgraded cultured marble countertop and ceramic tile accents, while the convenience of a stacked washer/dryer enhances your daily routine. Unwind in style on the balcony, complete with a gas line rough-in for BBQ, and take advantage of the convenience of underground parking and a locker for added storage. Enjoy a lifestyle of convenience and leisure with proximity to an array of amenities including shopping, schools, parks, and major highways. Explore nearby Memorial Park, scenic trails, a fenced dog park, and a children's playground, all within a leisurely stroll from your doorstep. With easy access to the GO station and hospital, as well as major retail destinations including Superstore, LCBO, and Walmart, every necessity is within reach. Don't miss out on the chance to make this exceptional condo townhome your sanctuary in Oakville—a true reflection of modern living at its finest! (id:49269)
Right At Home Realty
363 Burton Road
Oakville, Ontario
This DAVID SMALL DESIGN contemporary home is one of a kind on the market! If you’re looking for luxurious finishes & attention to detail – look no further than 363 BURTON Rd, a custom-built home situated on a picturesque lot in desirable SW Oakville! With striking curb appeal surrounded by mature trees and over 3,200 sq. ft. of luxury living plus a fully finished lower level, this home features expansive imported European aluminum windows to flood the home with natural light. Entertain your family & friends in the modern gourmet kitchen with custom cabinetry, Fisher & Paykel appliances, 10’ centre island & hidden walk-in pantry. Floor-to-ceiling windows grace the dining room with backyard views. The great room features 14’ ceilings, soaring feature fireplace with imported porcelain slab surround & double sliding doors that open onto the covered veranda. Work at home in the comfort of the office featuring 12’ ceilings & exposed brick wall that brings natural texture to the space. The open-style staircase with frameless glass railings & LED accent lighting leads to the 2nd level. The primary retreat has 10’ ceilings, walk-in closet, & luxurious ensuite with heated floor, double vanity, curbless shower & soaker tub. The 3 additional bedrooms are generously sized with 9’ ceilings & double closets. Relax in the fully finished lower level with heated floors, rec room with fireplace, 5th bedroom, exercise room, 3-pc bath, & storage room. Access the large backyard via the walk-up which adds architectural interest with a lower terrace & built-in stone planter juxtaposed the sleek glass railings. Extra features include solid wood doors, modern baseboard reveals, irrigation system, low voltage home automation with in-ceiling speakers, large main floor laundry/mud room with plenty of cabinetry & double garage. Fantastic location, just minutes from schools, parks, downtown Oakville and the lake. Some virtually staged photos. (id:49269)
RE/MAX Escarpment Realty Inc.
411 Hardwick Common
Oakville, Ontario
Branthaven Built, Executive Corner townhome, almost 1800 sqft. Premium Oakville location. Feels like a house andprovides loads of privacy. Sun-filled corner end unit with many upgrades. Laundry on the top floor. Next to Conservation area, Park, Elementary School, Kindergarten. Easy access 403, 401, 407 and QEW. Open concept living. Living/Dining area with beautiful fireplace. Spacious kitchen with stainless steel appliances and granite countertops. Master Bedroom with W/I closet and Ensuite. **** EXTRAS **** Road fee of 78.05 dollars/per month. All amenities, stores, restaurants, public transport, Hwys at your fingertips. Close proximity to top notch schools, Trails, Catholic & Public Schools, Bronte Creek Provincial Park & Oakville Trafalgar (id:49269)
RE/MAX Real Estate Centre Inc.
1362 Ripplewood Avenue
Oakville, Ontario
Brand New Freehold Townhome in the Prime Area of North Oakville 3+1Beds With Double Car Garage. 9"" Smoothing Ceiling Hardwood Floor Open Concept Layout with Tons of Upgrades - Kitchen Comes With Waterfall Quartz Centre Island ,Walk Out to a Large Balcony, Private Deck To Enjoy The Outdoors . Flex Space on the Main Level, Can Be Used As An Office, Very Bright and Sun Filled living space. Primary Bedroom With Walk In Closet. Walking Paths, Schools, Parks, Restaurants And Sports Complex. Minutes to Hwy's, Hospital, Public Transit, and Grocery stores. Major Highways 407, QEW, & 401. **** EXTRAS **** All New Appliances - S/S Fridge, S/S Stove, Hood, B/I Dishwasher. New Washer & Dryer. Garage Remote Opener. (id:49269)
Master's Trust Realty Inc.
Lower - 1165 Painted Post Court
Oakville, Ontario
Quiet Court Location In Fabulous Glen Abbey Pocket Of Oakville. Walking Distance To Schools, Parks, Church And Trails. Great 'Abbey Park' School District. Brand New Reno, Separate Entrance. Fully Furnished. **** EXTRAS **** Tenant pays for 30% of utilities (id:49269)
Royal LePage Golden Ridge Realty
2167 Margot Street
Oakville, Ontario
Welcome home to this 4 bed 2.5 bath home located in one of Oakville's finest neighbourhoods! Just minutes away from highly rated schools, River Oaks Rec Centre & Ice Rink, parks, hiking trails, shopping and dining. Recently renovated with many new updates throughout: new windows, flooring and baseboards throughout, new kitchen with high quality quartz countertops and brand new stainless steel appliances, updated bathrooms and a new A/C unit. Roof-2021, new asphalt driveway- 2023. Main floor includes a separate living room/office, family room with wood burning fireplace, main floor laundry and a formal dining room adjacent to a large eat-in kitchen with a walk-out to a newly fenced pool size lot. The second level greets you with 3 generously sized bedrooms in addition to a primary suite with ensuite and dual closets. The lower level basement offers a large rec room with a wet bar, separate office/bedroom space, along with a workshop room awaiting your creative touch. Don't miss the opportunity to be a part of this family-friendly community- enjoy the comfort and convenience that this home offers. (id:49269)
Ace Team Realty Inc.
78 Raymar Place
Oakville, Ontario
A Stunning 4+1 Bed, 6 Bath, Executive Home Located On a safe, private and family friendly street south Of Lakeshore in prestigious Old Oakville just mere footsteps To the lake & trendy Downtown! The elegant home is luxuriously appointed with careful Attention To Quality and Detail in every corner boasting a Custom Designed gourmet Kitchen with spacious eat-in breakfast area, 18' Vaulted Ceiling with 6 automated Skylights that bathe the kitchen with warm natural light, a full suite of built-in Wolf and Sub Zero appliances including a large Sub Zero wine cellar, exit to a year round covered and heated Terrace with Outdoor Kitchen and dining area, work from home in absolute luxury in the inspiring Den featuring Coffered Ceilings, fireplace and built-in cabinets, large formal dining room is an entertainer's delight for family gatherings, integrated ceiling mounted speakers and sound system throughout the home and convenient Large Mud Room. Ascend the stairs to the 2nd floor featuring a master bedroom retreat with spa-like bath and large walk in closet, convenient 2nd floor laundry room, bedrooms all feature easy access to bathrooms, high ceilings with automated blinds. Travel downstairs to a cozy basement well appointed theater room with projector and big screen to enjoy your favourite movie, refresh yourself at the elegant Bar, nanny suite / guest room with 4 piece ensuite, open concept rec room and even an arts and crafts room. The home is well situated close to the lake, downtown Oakville with numerous restaurants, shops, cafes and is only minutes by car away from major highways (QEW / 403 / 407), Oakville GO and all other amenities. (id:49269)
Right At Home Realty
42 - 530 Speers Road
Oakville, Ontario
MEDICAL UNIT FOR SALE. Welcome To South Oakville Square. A brand new premium office condominium project in the heart of Oakville. Building has 20 foot clear height and a beautiful glass facade giving incredible natural light. Unit 42 is 1,440 sq. ft. Suites to be delivered in shell condition with plumbing rough-ins and HVAC. Located on one of Oakville's busiest corridors. Just minutes from the QEW/403. Close proximity to many amenities and direct access to public transit. **** EXTRAS **** This is an Assignment Sale. Suitable for office/commercial uses. Medical uses are permitted in this unit. Taxes not yet Assessed. April 1st, 2024 was the occupancy date. (id:49269)
Coldwell Banker Integrity Real Estate Inc.

