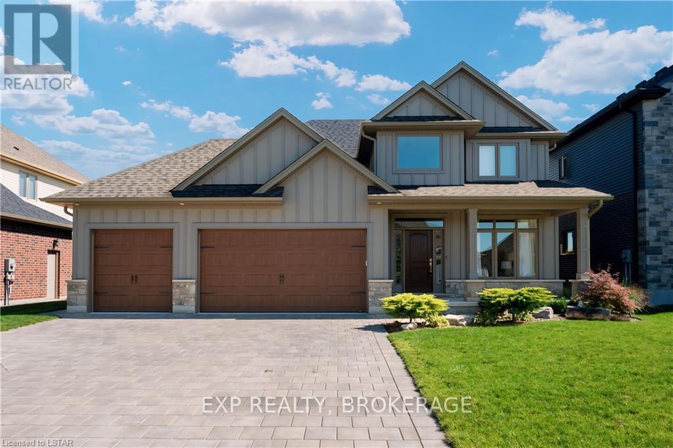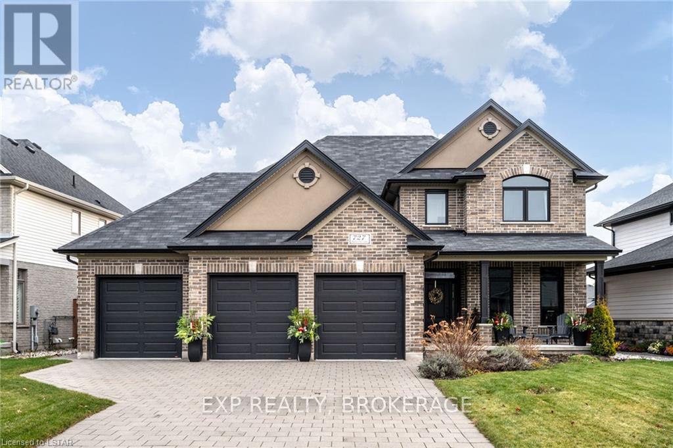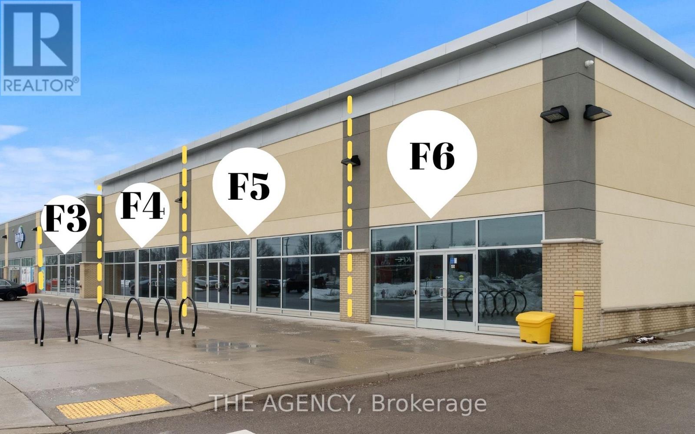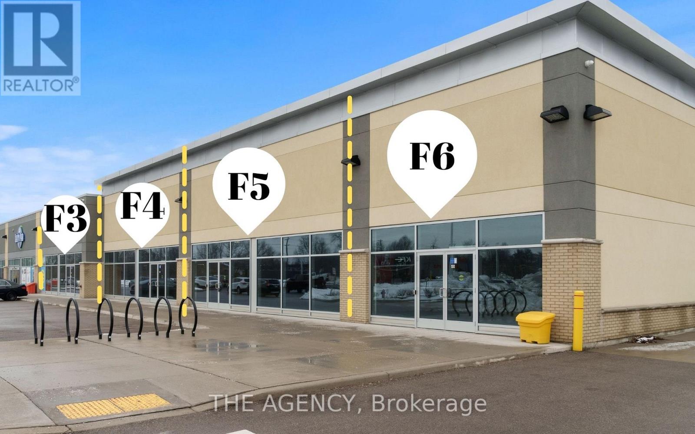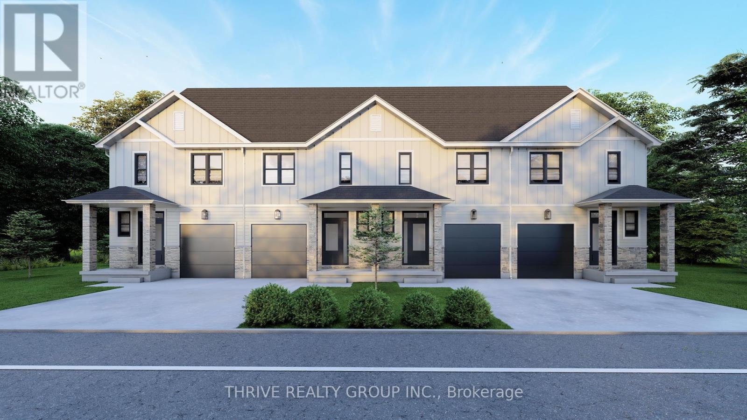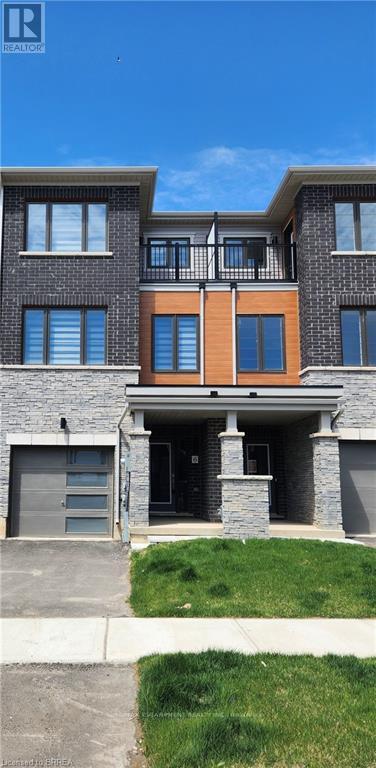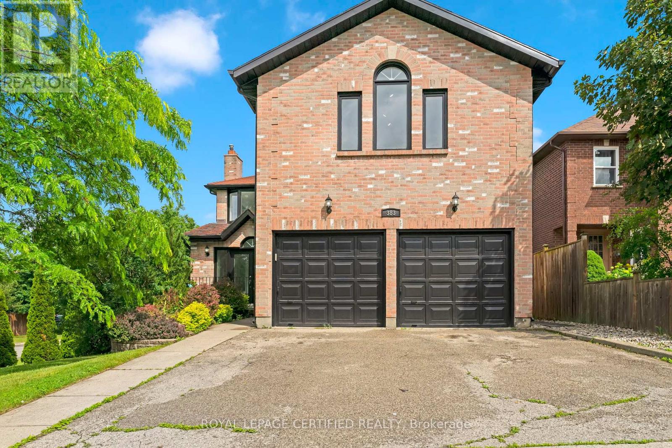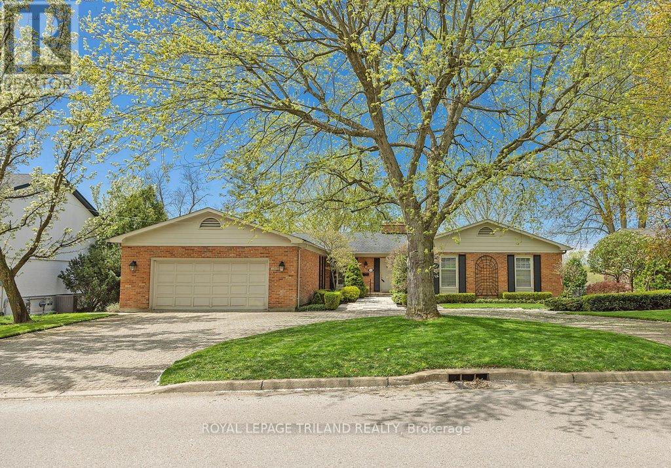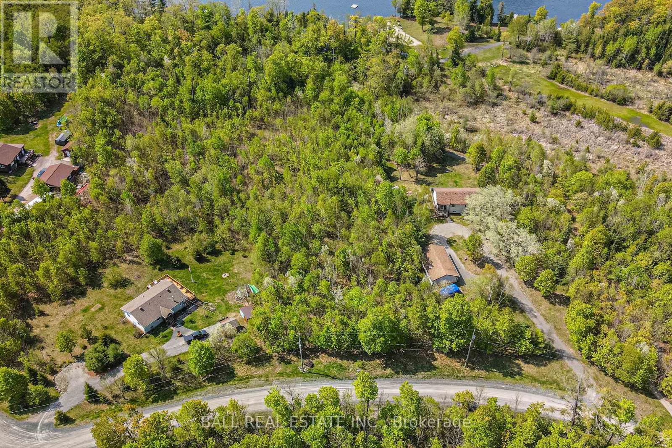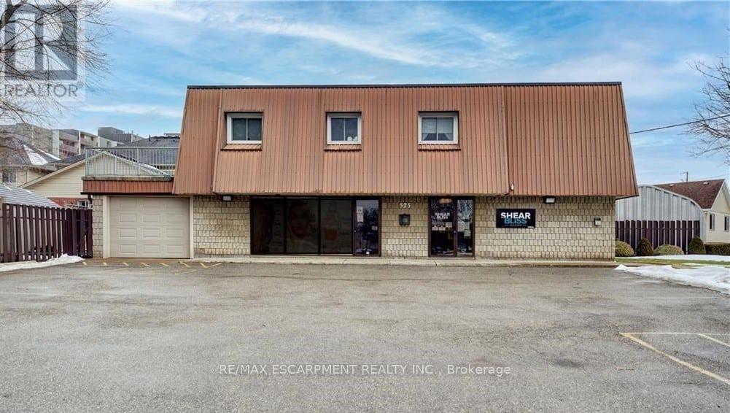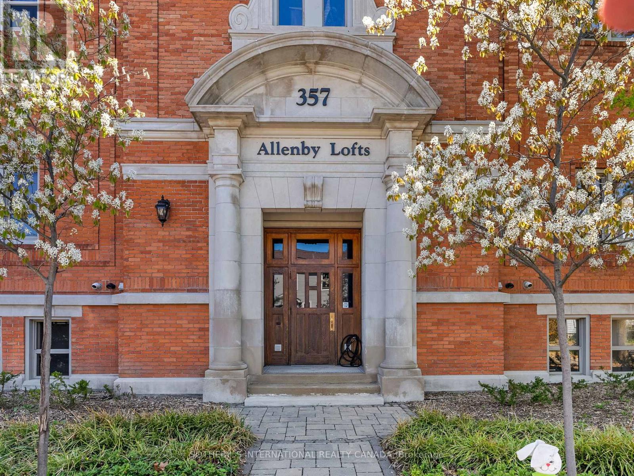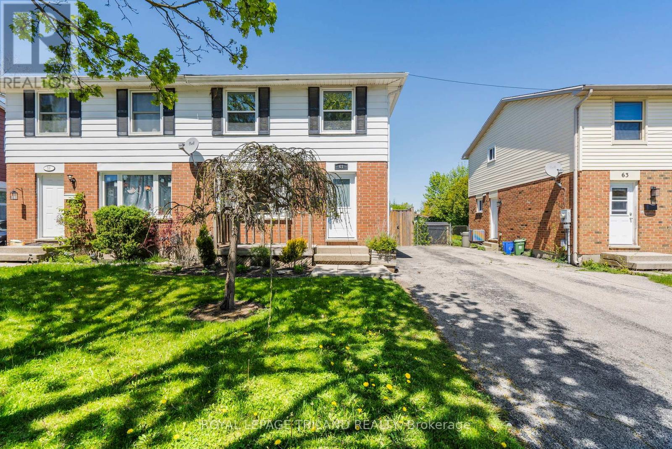2618 Bond Street
Strathroy-Caradoc, Ontario
BACKING ONTO A CORNFIELD PLUS SHOP - Introducing a real gem in Mount Brydges' hottest neighbourhood Woods Edge – a jaw-dropping, 5-year-old, 4-bedroom custom-built home with a three-car garage and a slick drive-through. This place is the definition of luxury and practicality, nestled against a stunning cornfield backdrop and even throwing in a spacious 14x22 insulated workshop. The house offers a perfect blend of luxury and functionality. The main floor boasts 9ft ceilings, an airy entrance with plenty of natural light, a formal dining room/home office, stunning tile, and warm hardwood flooring. The kitchen is well-equipped with upgraded cabinetry, quartz countertops, porcelain backsplash, and modern appliances. It flows into a dining space with a view of the beautiful backyard through glass windows patio doors to a large raised deck. A gas fireplace with a wood beam mantel adds both style and warmth. On the main floor, there's a 2-piece bathroom with granite countertops and a spacious mudroom with garage access. Upstairs, you'll find 4 spacious bedrooms, a 4-piece bathroom, and a grand primary bedroom with a luxurious 5-piece en-suite and walk-in closet. The basement is ready for customization, and the house features central vac, security rough-ins, Cat 5 wiring, and a 200amp panel for potential electric car charging. Additionally, there's a 14’ x 22’ insulated workshop with an 8x8 insulated garage door, 60amp service, 220 outlets, and a gas line rough-in from the house. The property is located in the charming town of Mount Brydges, within walking distance to local amenities such as coffee shops, restaurants, a community center, local pond for skating and a hockey arena. The neighbourhood is known for its safety, tranquility, and suitability for families and pets. You don't want to miss out on the rare opportunity to own a move-in ready home in this highly sought after neighbourhood. (id:49269)
Exp Realty
727 Radisson Lane
Strathroy-Caradoc, Ontario
BACKING ONTO POND - Welcome to 727 Radisson Lane! This stunning 2018 custom-built home boasts 4+1 bedrooms, a triple car garage, and is nestled in Mount Brydges' coveted neighborhood, Woods Edge. Step inside to discover a meticulously finished interior complemented by an oasis-like backyard, complete with a serene pond backdrop. Welcoming you is a spacious covered front porch leading into a grand foyer. The formal dining room features beautifully appointed windows, flooding the space with natural light. The kitchen is a chef's dream, offering a butler's pantry, large walk-in pantry, ample counter space, and a sizable island with seating for five. Adjacent is the formal family room, with a cozy gas fireplace, perfect for gatherings. Conveniently, the main floor also includes a 2-piece bathroom and a mudroom leading to the garage, equipped with insulated walls and a convenient drive-through to the backyard. Venture to the second level to find four generously sized bedrooms and a separate laundry room. Three of the bedrooms boast breathtaking pond views, while the primary suite features a spacious ensuite with a luxurious soaker tub and a walk-in closet. The lower level offers additional living space with a large family room, a bedroom with a walk-in closet, and another 3-piece bathroom. Step outside through oversized patio doors to discover a stamped concrete patio, complete with a lattice privacy wall for shade during the summer months. The fully fenced backyard is a haven, featuring a 5-man hot tub with a lounge area. Enjoy the spectacular views of the pond from the patio or beside the wrought iron fence. Unwind by the firepit or under the pergola surrounded by raised garden beds boasting strawberries, raspberry bushes, plum tree, tulip tree & ornamental pear trees. This home offers the perfect blend of elegance, comfort, and outdoor serenity. Updates: HotTub (2021), Dishwasher (2023), Concrete (2021), Sink in the garage (hot & cold), Sandpoint. Come visit today! (id:49269)
Exp Realty
F3-F4 - 218 Henry Street
Brantford, Ontario
Incredible Retail Opportunity For Lease In Busy Retail Plaza located at the intersection of Henry St & Wayne Gretzky Parkway where over 8,200 cars pass daily!. Current National Retailers At The Plaza Include; Leon's, KFC, Sleep Country, Pita Pit, Harvey's, And Starbucks with Various National Retailers In Close Proximity, making this a great location for any business. Much Of The Recent Retail Growth In The Area Has Been On The South Side Of Highway 403. (id:49269)
The Agency
F4 - 218 Henry Street
Brantford, Ontario
Incredible Retail Opportunity For Lease In Busy Retail Plaza located at the intersection of Henry St & Wayne Gretzky Parkway where over 8,200 cars pass daily!. Current National Retailers At The Plaza Include; Leon's, KFC, Sleep Country, Pita Pit, Harvey's, And Starbucks with Various National Retailers In Close Proximity, making this a great location for any business. Much Of The Recent Retail Growth In The Area Has Been On The South Side Of Highway 403. (id:49269)
The Agency
9 - 279 Hill Street
Central Elgin, Ontario
Welcome to HILLCREST, Port Stanley's newest boutique condominium community offering 27 townhomes that seamlessly blend nature and modern living. Ideal for first-time buyers, investors and empty nesters alike. Minutes from the beach, these homes back onto a serene woodlot, providing a perfect balance of tranquility and convenience. Located near St. Thomas and a short drive to London, residents enjoy small-town charm with easy access to urban amenities. Each 3-bedroom, 3-bathroom unit features exquisite transitional finishes, and an optional upgrade package allows personalization. Experience the relaxed pace and community spirit of Port Stanley, where every home is a tailored haven in a picturesque setting. Optional upgrades and finished basement packages available. Your perfect home awaits in this gem of a community. TO BE BUILT with tentative early 2025 occupancies. Welcome Home! (id:49269)
Thrive Realty Group Inc.
6 Baskett Street
Brantford, Ontario
Available For Lease - Welcome home to this stunning brand new townhome at 6 Baskett Street, Brantford, located in the highly desirable Empire South Community! This pristine newly built and never lived in townhome has 3 bedrooms, 2.5 bathrooms and 1,544 sq ft. This modern home has a large front foyer & hallway with closet space, inside access to the single car garage, and laundry facilities. A beautiful hardwood stairs case leads you up to the second floor. The carpet free second floor offers an open concept layout, which includes the beautiful kitchen with quartz countertops, breakfast room, great room and a 2 piece powder room. The kitchen has brand new stainless steel appliances and the great room has hardwood floors. A large deck off of the breakfast room provides the perfect spot to enjoy the fresh air or morning coffee. It seamlessly blends indoor and outdoor spaces, enhancing the overall livability of the home. The third floor of the home offers a 4 piece bathroom and three bedrooms. The primary bedroom, in particular, stands out with its own balcony, walk-in closet and private ensuite bathroom, creating a serene retreat within the home. Located in a newly developed neighbourhood close to excellent schools, trails, parks and more. This newly built townhome is the perfect place to call home, all you need to do is settle in and make it your own! (id:49269)
RE/MAX Escarpment Realty Inc.
383 Burnett Avenue
Cambridge, Ontario
Welcome to 383 Burnett Ave, Tucked Away On A Quiet Street In Shades Mill In North Galt. This is your opportunity to get into the Market and Own A Cozy 4+2 Bedroom Home. With 2 Car Garage Fully Bricked, 2.5 Bathrooms. The Main Floor Starts off With a Bright Mudroom Entrance. Beautifully Renovated from Top to Bottom. Sellers spend $$$ on Renovation. Furnace, New Internals (Primary/Secondary Exchangers, Exhaust Blower)in 2015 Appliances: All-New Kitchen and Laundry (2019), New rooftop installed (Sept 2023). Living Room with a Beautiful Marble Surrounding Fireplace. Upstairs with tons of windows.Head Downstairs- Family Room with Fireplace, Two Rooms, Plenty of Storage. The backyard has large deck with lots of Mature Trees to provide tons of Privacy and Professionally Done Yard. This Great Home is Situated Within Walking Distance to A Conservation Area with Trails. A Public Beach and lake, also Parks and schools nearby for the kids. Easy Access to the Highway and Major Roadways, Many Shops and Restaurants A Few Minutes Away. (id:49269)
Royal LePage Certified Realty
138 Hunt Club Drive
London, Ontario
Homes of this calibre rarely come onto the market in this neighbourhood; backing onto the 16th hole, steps away from tennis and pickleball courts at the London Hunt and Country Club. This beautiful home has only known two families, meticulously cared for by the current owners since 1974. The moment you enter the spacious foyer it's apparent you're not walking into an average home. A floor plan that is both family-friendly and ideal for entertaining. The main floor provides large formal living and dining rooms perfect for large family gatherings. A rich, wood-panelled family room provides an inviting place to gather with the classic warmth and charm of a traditional fireplace with stone hearth and brick surround that also provides sight lines into the kitchen. With an adjoining breakfast nook that's perfect for informal meals, catching up, or homework the design is ideal for a busy family. The primary suite provides outstanding space with separate shower and water closet, dressing area and ample closet space. The lower level is finished and provides an updated bedroom and bathroom, as well as walkout access to the treed backyard. A beautiful large upper deck accessible from the kitchen and dining room offers an unmatched view of beautiful summer sunsets. Other unique bonuses include a wine cellar and a hidden wet bar and stereo cabinet in the family room. This is a particularly beautiful lot with detailed landscaping, including Ginko trees and an irrigation system, all set in a mature Hunt Club enclave that is one of the most desirable in the city, with easy access to shopping and amenities, all within a short commute to Western and University Hospital. Descriptions like executive home sometimes get thrown around a bit too easily, but this truly outstanding family home in the coveted Hunt Club will make you a believer. A compelling, family-centered design in a great location, there will be no better place to spend your summer afternoons than on your new deck. (id:49269)
Royal LePage Triland Realty
64 Fish Hook Lane
Marmora And Lake, Ontario
Building Lot Available as the last lot left in Phase1 of this Thanet Lake Subdivision. The Lake is Natural Spring Fed with and abundance of fishing and very little traffic due to no public access to the water. The Thanet lake Community Waterfront includes private docking, Sandy beach, Volleyball Courts and plenty of Family activities. Build your perfect Country home or cottage with all the benefits of the Lake without the taxes of waterfront. Short drive from Coe Hill and only 30 minutes from amenities of Bancroft. **** EXTRAS **** Deeded Access to Thanet Lake (id:49269)
Ball Real Estate Inc.
3 - 325 Fairview Street
Brantford, Ontario
Available for Lease - Welcome home to 325 Fairview Street #3 in Brantford, conveniently located in the Centre of Brantford and close to a wide variety of amenities! This well maintained upper unit has 2 bedrooms, 1 bathroom and 1000 sq ft, with a large terrace. Enter into the units spacious ground floor foyer where there are stairs leading up to the unit's main floor. A tiled hallway leads to 2 spacious bedrooms and a 4 piece bathroom with a shower/tub combo. The large eat-in kitchen has plenty of cupboard and counter space and a window that looks out onto Fairview Street. The living room and dining room is a huge shared space with sliding doors that access the terrace. This great unit is located on a bus route, close to Lynden mall, Shoppers & Zehrs, and within walking distance to excellent schools! (id:49269)
RE/MAX Escarpment Realty Inc.
33 - 357 Hunter Street W
Hamilton, Ontario
Attention all loft lovers, this is the one you've been waiting for! Presenting an incredible opportunity to own a piece of history at Hamilton's historic Allenby Lofts, 357 Hunter Street West. Nestled in the vibrant Kirkendall North neighborhood, just a block from Locke Street South's bustling dining and shopping scene, this unique loft features 12-foot ceilings and red brick-lined interiors, evoking the timeless appeal of coveted hard lofts showcased in design magazines. With an open-concept layout spanning 1283 square feet, stunning hardwood floors, and large oversized windows flooding the space with natural light, this urban oasis offers the perfect blend of historic charm and modern comfort. With only 18 units in the building, residents enjoy exclusive access to a rooftop deck boasting panoramic 360-degree views of Hamilton. 1 owned surface parking spot included. **** EXTRAS **** Amazing location, just steps away from Locke Street where you will find tons of shops, restaurants and nightlife. Pet friendly building. Hill Street dog park just around the corner. Surface guest parking. Open House Sat May 11th 2-4PM. (id:49269)
Sotheby's International Realty Canada
61 Pauline Crescent
London, Ontario
This is an outstanding opportunity to get into the market or acquire an income property. Located on a family-friendly White Oaks crescent, this semi-detached home has had lots of updates and is ideally located close to transit, shopping, and key amenities. The main floor offers a large, bright living room framed by an oversized window. Just steps down the hall you'll find a beautifully updated kitchen with dining area, anchored by a large island and including lots of storage in modern cabinets, stainless appliances, and framed by a subway tile backsplash. Upstairs offers three bedrooms (including one currently used as an office), plus a well-appointed 4 piece main bath to complement the powder room on the main. The lower level is also finished and provides a beautiful rec room space with bright pot lighting plus access to a utility/storage room with laundry. The fully fenced, landscaped backyard is a great place for kids and pets to roam safely, with walkout access from the dining room to a large deck, all surrounded by lots of trees. This home has been meticulously cared for and updated and includes vinyl plank, laminate, or ceramic flooring in all principal rooms and a fresh, neutral decor throughout. This location is steps away from high-frequency transit and walking distance to groceries and restaurants so its prefect for anyone who would prefer to have car-free access to everyday necessities. Because White Oaks is such a major hub for shopping and services (White Oaks Mall, South London Community Centre, parks, schools) everything is close at hand, including easy access to the 401. This is a great home for all sorts of buyers so whether its for yourself or your future tenants, come and check out the view from your new deck! (id:49269)
Royal LePage Triland Realty

