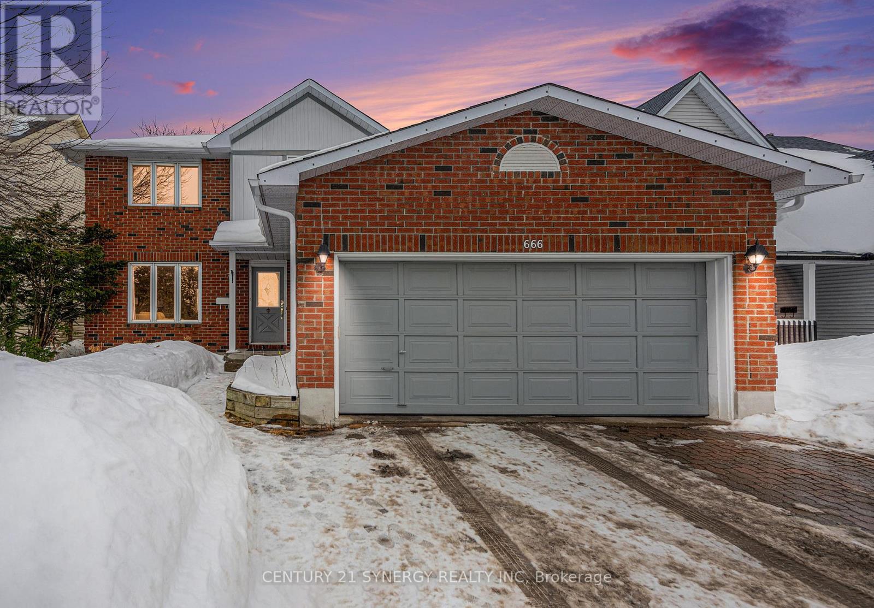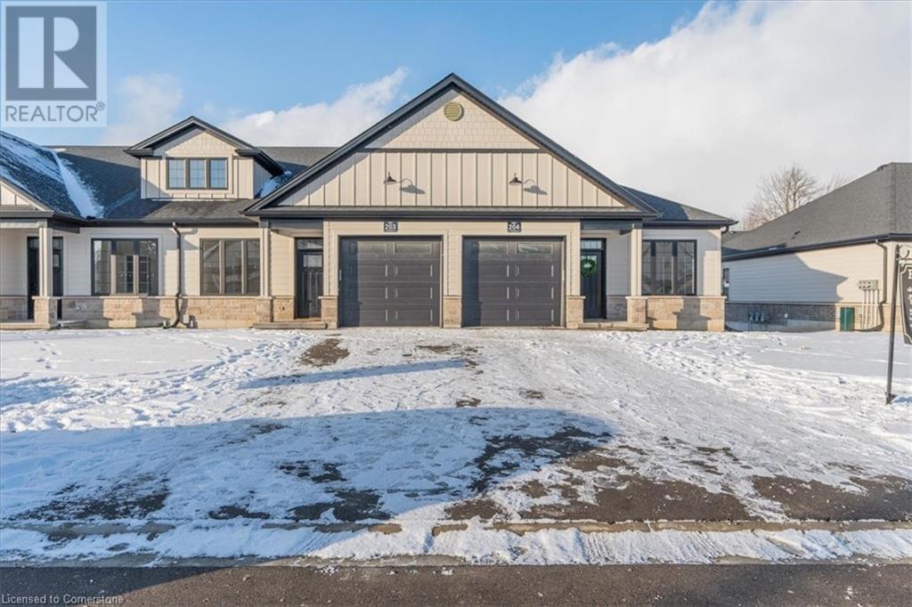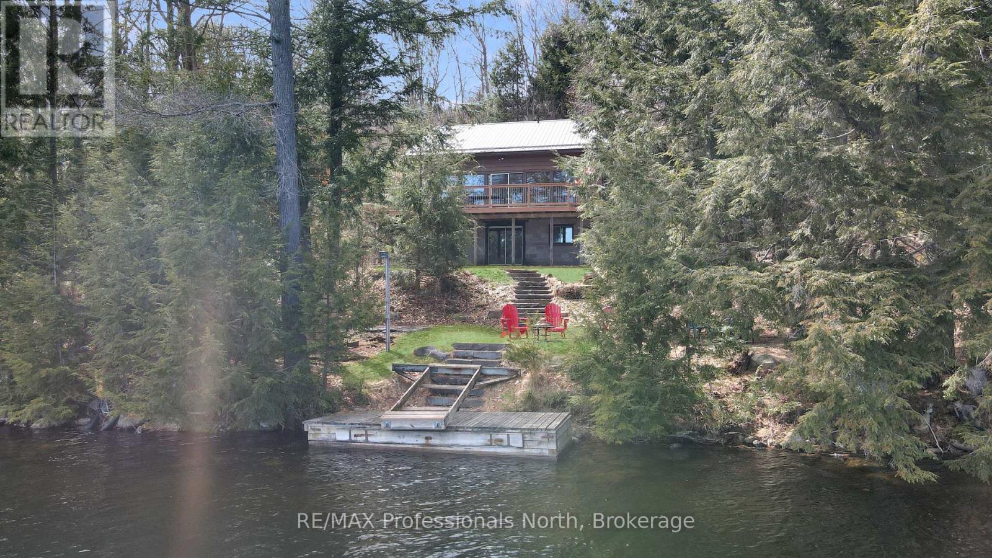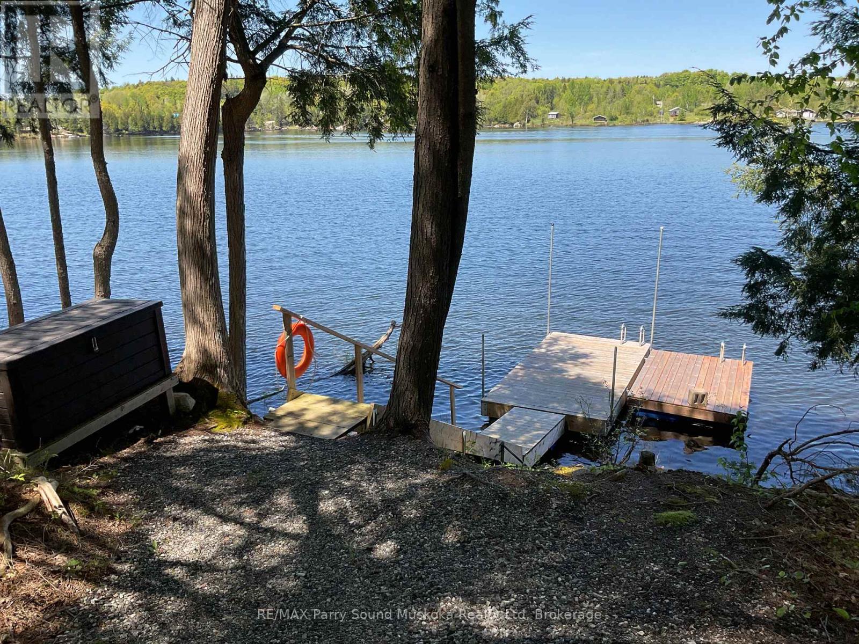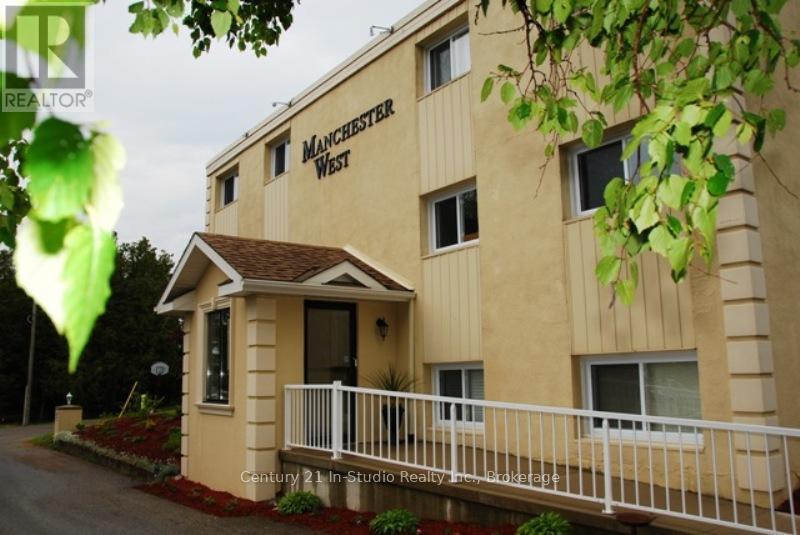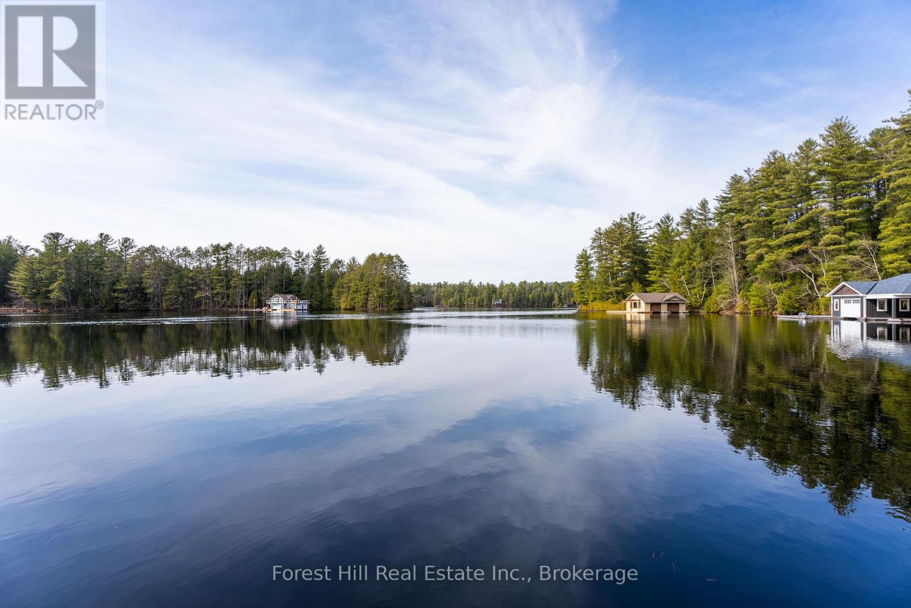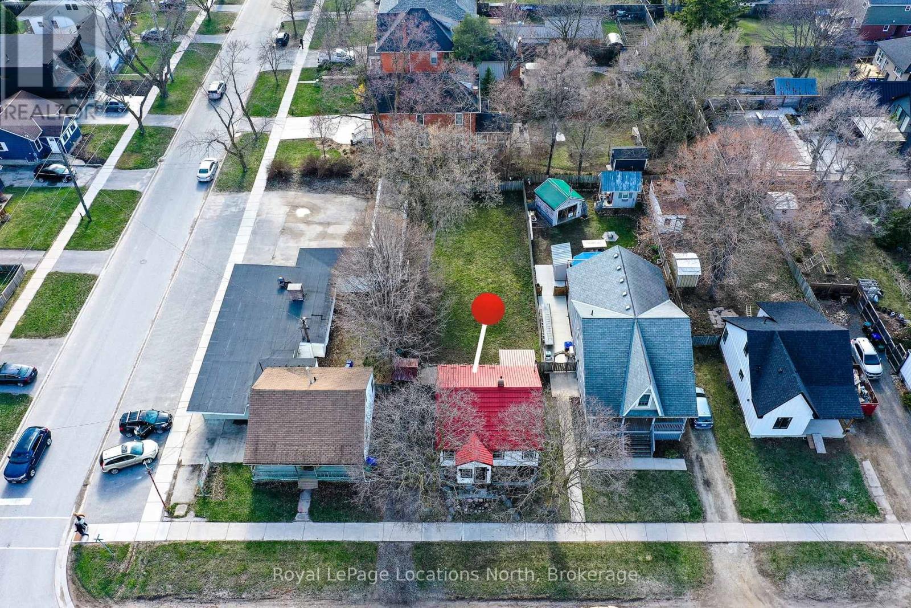638 Coronation Avenue
Ottawa, Ontario
Welcome to 638 Coronation Avenue, a charming home nestled on a stunning lot in one of Ottawa's most desirable locations. Situated just steps from Trainyards, Ottawa's premier shopping district with over 150 shops and services, this home offers the perfect blend of convenience and tranquility. With easy access to nearby amenities, the 417 highway, and major city streets, the property is ideally located for both work and leisure. Yet, despite its proximity to everything, the neighborhood remains peaceful and serene, tucked away on a quiet side road. Surrounded by mature trees, green spaces, and scenic walking paths, this home provides a tranquil escape from the hustle and bustle of the city. The property sits on an expansive lot, nearly 150 feet deep, featuring a backyard that offers a private oasis in the heart of the city. Meticulously landscaped, the yard is perfect for those who value both space and nature. Quiet neighbours and ample privacy further enhance the appeal of this home, making it a true gem. The home has been lovingly maintained by the same family for over 40 years, and pride of ownership is evident throughout. Recent updates include fresh paint in the entire house, upgraded bathrooms, and a beautifully renovated front entrance that sets the tone for the rest of the home. Large windows, including two patio doors that lead to the backyard, flood the home with natural light, creating a bright and airy atmosphere. The finished basement offers additional living space, featuring a separate den/office, as well as a mechanical room and workshop area. This home is a wonderful example of thoughtful care and attention to detail and is ready for a new owner to enjoy. Don't miss out on the opportunity to own this exceptional home in a prime location. Schedule your viewing today! (id:49269)
Royal LePage Team Realty
666 Mathieu Way
Ottawa, Ontario
Charming Detached 2-Storey Home in Orleans This spacious 4+1 bedroom, 4-bathroom home offers comfort and versatility for the whole family. The fully finished basement features an IN-LAW SUITE complete with a kitchen, bedroom and full bathroom perfect for extended family or guests. The main floor boasts a spacious kitchen, living/dining separated by French doors and a family room with convenient laundry/mudroom with direct access to the garage. The primary bedroom includes a private 3-piece ensuite and two large closets for ample storage. The home is also pre-wired for an alarm system and has a natural gas BBQ hookup. Flooring throughout the home includes a mix of hardwood, tile, and laminate. The fully fenced backyard offers a private deck, ideal for relaxing or entertaining. This property is a great investment opportunity and is currently rented. Call today to book a viewing! (id:49269)
Century 21 Synergy Realty Inc
2407 - 340 Queen Street
Ottawa, Ontario
Welcome to Claridge Moon at 340 Queen Street, where urban sophistication meets unparalleled convenience. Perched on the 24th floor, unit 2407 offers a modern 1-bedroom, 1-bathroom layout designed for contemporary living with wood flooring and potlights throughout. The open-concept living area seamlessly integrates with a sleek kitchen, featuring high-end appliances and finishes. Facing south-east, the floor-to-ceiling windows bathe the space in natural light, while a private balcony provides stunning city and river views, perfect for morning coffee or evening relaxation. As Ottawa's first residential building directly connected to an LRT station, moving throughout the city is effortless. Situated in the heart of downtown Ottawa, you're steps away from Parliament Hill, shopping, parks, and a vibrant array of restaurants and cafes. The building's amenities include a boutique gym, indoor swimming pool, boardroom, lounge, movie room, rooftop terrace, and 24-hour concierge service, ensuring both comfort and security. This newly built unit offers the ideal urban lifestyle and a great investment opportunity. (id:49269)
Engel & Volkers Ottawa
12 Washington Street Unit# 204
Norwich, Ontario
Welcome to 12 Washington Street Unit #204, a beautifully designed 2-bedroom, 1-bathroom END UNIT BUNGALOW townhouse nestled on a cul-de-sac in the charming town of Norwich. Just 20 minutes from Woodstock and 30 minutes to London, this home offers the perfect combination of comfort and convenience. Inside, you'll be greeted by 9-foot ceilings, engineered hardwood floors, and a spacious foyer with direct garage access. The versatile front bedroom can serve as a cozy guest room, office, or nursery. The open-concept living area features a kitchen with quartz countertops, custom cabinetry, stainless steel appliances and an island ideal for dining and entertaining. The primary bedroom boasts large windows, a 4-piece cheater ensuite, and dual closets. Step out onto the private deck to enjoy serene outdoor moments. With a basement rough-in for a second bathroom and additional space for customization, this home is ready to meet all your needs. Conveniently close to local amenities, parks, and schools, 204 Washington Street is the perfect place to call home. General contractor that completed work on units can complete basement of unit with quote of $18,000 - $23,000 inclusive of all labour and material costs. This includes high quality luxury vinyl plank flooring and quality finishes with a layout that adds a three piece bathroom, a legal bedroom (with egress window) and spacious livingroom. This offer is exclusive and has been negotitiated for units in this development. This arrangement would have to be arranged seperate of the offer agreement. (id:49269)
RE/MAX Icon Realty
Exp Realty
12 Washington Street Unit# 203
Norwich, Ontario
Welcome to 12 Washington Street Unit #203, a stylish 2-bedroom, 1-bathroom BUNGALOW townhouse nestled on a cul-de-sac in the picturesque town of Norwich. Perfectly located just 20 minutes from Woodstock and 30 minutes to London, this home offers both tranquility and accessibility. As you step inside, you'll be welcomed by soaring 9-foot ceilings and a spacious foyer with convenient garage access. The front bedroom is a versatile space, ideal for a guest room, home office, or nursery. The open-concept layout showcases a modern kitchen with quartz countertops, custom cabinetry, stainless steel appliances and a central island perfect for gatherings. The light-filled living area leads to a private deck, where you can unwind and enjoy peaceful evenings. The primary bedroom features a large bright window, a 4-piece cheater ensuite, and dual closets. With a basement rough-in for an additional bathroom and endless potential for extra living space, this home is ready to grow with you. Close to Norwich’s top amenities, parks, and schools, 203 Washington Street offers the perfect blend of comfort and convenience. General contractor that completed work on units has provided quote that they can arrange to complete / finish basement of unit with quote of $18,000 - $23,000 inclusive of all labour and material costs. This includes high quality luxury vinyl plank flooring and quality finishes with a layout that adds a three piece bathroom, a legal bedroom (with egress window) and spacious livingroom. This is an exclusive offer as related to units in this development. (id:49269)
RE/MAX Icon Realty
Exp Realty
1564 Parsons Road
Dysart Et Al, Ontario
Quintessential Canadian Family Cottage on Moose Lake. This 3-bedroom, 2-bathroom cottage is a classic year-round getaway in the heart of the Haliburton Highlands. Located on Moose Lake, just minutes from Sir Sam's Ski Hill, it features big lake views from the open-concept main floor main areas, and the upper balcony. The full walkout basement has potential to become more living space and its winterized for four seasons of use. The tiered lot offers great usable space with a firepit area and clean shoreline around the dock perfect for swimming and relaxing by the water. Part of a two-lake chain, Moose Lake is ideal for watersports and outdoor activities year-round. Ownership in 164 acres of shared land behind the road adds additional outdoor opportunities. Located on a year-round maintained road just 5 minutes from Eagle Lake Country Market and 15 minutes to Haliburton, this property is in a sought-after area with strong rental potential. (id:49269)
RE/MAX Professionals North
72 Jane Street
Chatsworth, Ontario
Nestled at the end of a quiet cul-de-sac in Chatsworth, this beautifully maintained 3-bedroom, 2-bath raised bungalow offers a serene lifestyle just minutes from Owen Sound, scenic trails, and everyday conveniences. Thoughtfully updated and tastefully appointed, the home exudes warmth and timeless charm.The main floor features a bright and airy living room with eastern views, an inviting kitchen with a casual breakfast counter, and a dining area that opens to a private deck perfect for al fresco dining with a built-in gas line for effortless entertaining. Overlooking the backyard, the deck leads down to a newly poured concrete patio, and a peaceful, tree-lined yard complete with a garden shed.The spacious primary suite offers dual closets and ensuite privileges to a luxurious 4-piece bath with a soaker tub and separate shower. A second bedroom completes the main level. Downstairs, the walkout lower level features a cozy family room anchored by a gas fireplace, a third bedroom, full bath, laundry room, and interior access to the garage.With new appliances and roof (2020), new patio doors and deck (2021), and custom window coverings included, every detail has been carefully considered. Gas forced-air heating and a rented hot water tank add.A perfect blend of quiet sophisticated, relaxed town and country living..SCHEDULE B TO ACCOMPANY ALL OFFERS. (id:49269)
Royal LePage Locations North
265 Meadowland Road
Parry Sound Remote Area (Arnstein), Ontario
Start making new family memories at this drive-to nicely maintained 12x14 foot cabin on Clear/Hampel Lake! The lake is spring fed and offers a surface area of approximately 86 hectares, large enough to enjoy swimming, fishing and boating. The cabin is open concept with a sleeping loft, deck and gazebo. Off-grid, however Hydro transformer (#9170) is nearby. Power is currently provided by ultra quiet generator. There is also an outdoor shower; outhouse; storage sheds and docking. (id:49269)
RE/MAX Parry Sound Muskoka Realty Ltd
115 - 229 Adelaide Street
Saugeen Shores, Ontario
Ready to simplify your life? This 2 bedroom condominium apartment is just the answer! No grass to cut, snow to shovel, no utility bills to pay! It's all included! Plus enjoy the inground pool, storage locker and dedicated bike shed in a quiet well maintained building! Plus! Walk to beautiful downtown Southampton and the sparkling shores of Lake Huron! Carefree living awaits at Manchester West! The corner unit is freshly painted and boasts an updated kitchen and bath. Easy care laminate floor. Use of the Laundry room down the hall is included in the monthly fees! If it's time to simplify your life, start building your own equity or expand your investment portfolio than put Manchester West on your list! (id:49269)
Century 21 In-Studio Realty Inc.
1006 Kings Way
Lake Of Bays (Mclean), Ontario
At last.. your love has come along! Old Muskoka charm whispers to you from this serene Lake of Bays retreat where you'll craft the best memories of your lifetime. Owned since the 60's and rebuilt in '93, this family is now offering their beloved year-round cottage and home to a new family to create generations of cherished experiences and memories in this magical spot. Enveloped privately in a beautiful, mixed forest and situated on a peaceful, quiet, private laneway with only a couple of neighbours! It's your perfect haven to get away, relax and enjoy Muskoka! Pop to Baysville for supplies, pies or a dinner out, in just 5 mins & cruise up to Dorset for ice cream and a Robinsons or pizza run. The 101 ft of shoreline feels much more expansive due to the very generous, treed neighbouring properties. A beachy and hard-packed, shallow, sandy cove nestled between the one-slip boathouse n dock is the perfect play area for little ones - and the boathouse diving spot will be emblazoned in their memories as they grow. Airy, bright and lovingly updated there's oodles of space for family n friends to gather, relax and rest. The great floor plan offers lake vistas, communal space and privacy too. The dreamy, breezy, romantic Muskoka room off the master bedroom, beckons you to sip delicious wine as you take in spectacular sunsets. On the lower deck, there's no doubt the teens & friends will take over the truly-awesome man cave - complete with bar, pool table, giant screen + mood lighting. Theres even an indoor, lake-view hot-tub; or use as a healthy cold plunge! Surrounded by mega-million dollar cottages and lake houses, this will likely be the best investment of your lifetime as well as your memory-making legacy. The call of the loons is music to your ears, as you snooze in a hammock - gazing across blue waters from the breezy, wrap-around decks in endless tranquility. At last, the skies above are blue ..and here we are in heaven, for you are mine. Don't wait another second. (id:49269)
Forest Hill Real Estate Inc.
418485 A Concession
Meaford, Ontario
Welcome to this stunning country bungalow set on nearly 20 acres of rolling countryside, just 5 minutes from all the amenities of Owen Sound! Thoughtfully designed with family living in mind, this 5-bedroom, 3 full bath home features large, comfortable bedrooms including a spacious primary suite with private access to the deck and a luxurious 4-piece ensuite. The main floor showcases hardwood and tile throughout the common areas, elegant wood trim, and a custom kitchen with built-in appliances. Flooded with natural light from an abundance of large windows (many updated in 2021 and 2023), the home also includes main floor laundry and an attached 2-car garage for added convenience. Cozy up by one of two woodburning fireplaces, or enjoy the outdoors with a large deck overlooking your private hobby farm, complete with a horse/animal shelter and partial fencing. The basement offers generous family/rec rooms, awaiting your finishing touches, with a second full kitchen ideal for guests or extended family. Country charm meets comfort and space in this one-of-a-kind property! (id:49269)
Exp Realty
452 Hurontario Street
Collingwood, Ontario
Discover this stylish and contemporary home, set in a convenient downtown location. The property boasts numerous updates, including modern appliances, an upgraded electrical panel, a new furnace, fresh paint, contemporary lighting, sleek kitchen cabinets, quartz countertops, faucets, and laminate flooring. You'll also appreciate the added bonus of attic storage with pull-down stairs. A separate side entrance provides access to the unfinished basement - a versatile space thats perfect for storage or for future renovation with a bathroom rough-in already in place. Nestled on an oversized lot, the fenced backyard is perfect for summer barbecues and entertaining guests. Lots of space for your pets and children to roam. This home is ideally located just a few blocks away from Collingwood's vibrant cafes, restaurants & picturesque waterfront trails. Ski nearby at Blue Mountain and treat yourself to a thermal bath at the Scandinave Spa! A fantastic opportunity for first-time buyers or those looking to downsize. (id:49269)
Royal LePage Locations North


