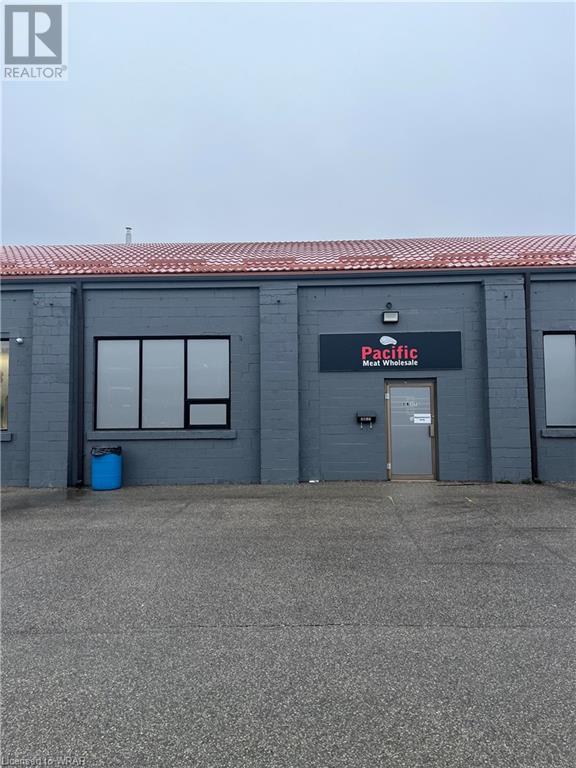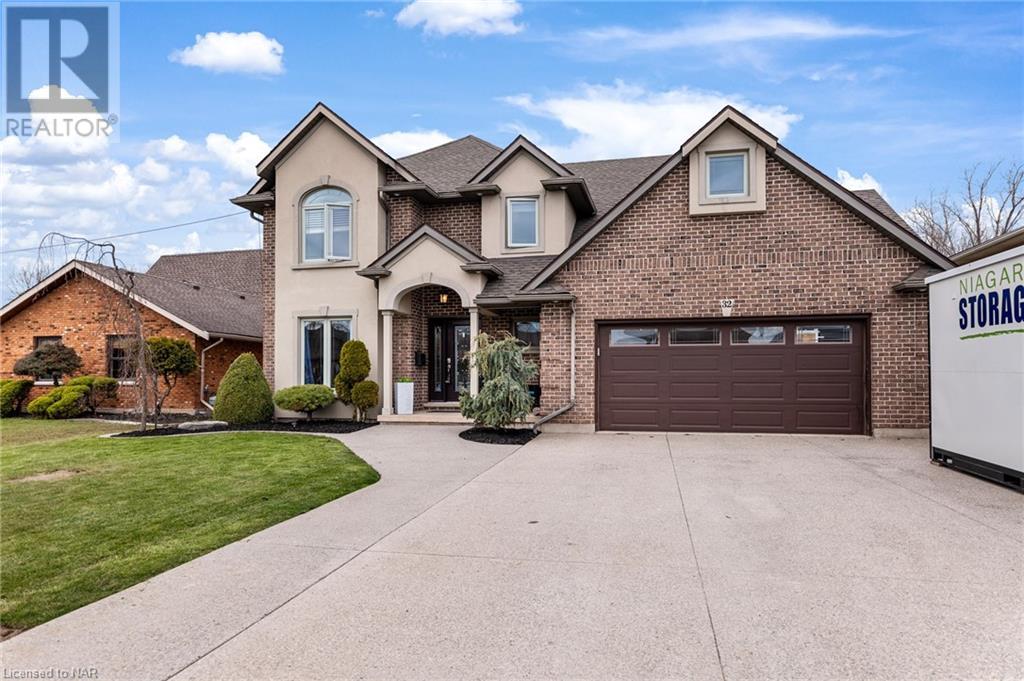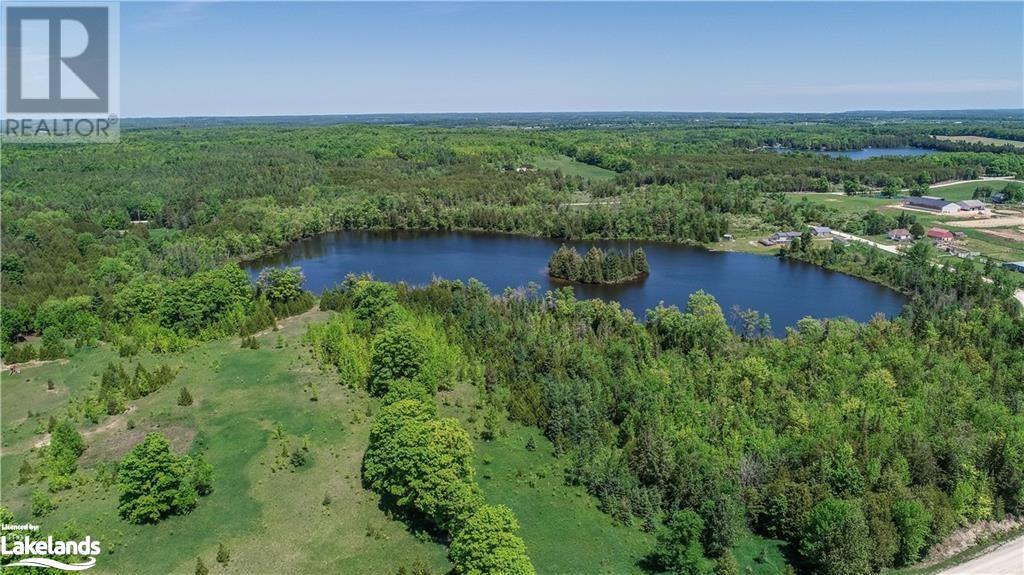5911 Malden Road
Maidstone, Ontario
Step into luxury and elegance with this captivating 7bd.rm.4bath executive home, crafted from stone and brick to impress at every rum. As you enter, a grand, darkly finished spiral staircase welcomes you into a marble foyer with soaring ceilings, setting the tone for the opulence that awaits. The open concept great room beckons with its cozy fireplace and seamlessly integrates a gourmet kitchen complete with custom craftsmanship and top-of-the-line amenities including a double oven, all fridge and freezer and custom blinds. This home is designed for comfort and functionality, featuring main floor laundry, a luxurious master ensuite, and walk-in closets with custom shelving.Out.side.an oversized lot offers ample parking and a serene covered back patio, perfect for summer evenings spent watching fireflies dance in the fields and the stars illuminate the night sky. Located in a tranquil neighborhood, this residence is not just a home but a sanctuary ideal for raising a family. (id:49269)
Bob Pedler Real Estate Limited
104 Essex Court
Chatham, Ontario
Welcome to 104 Essex Crt., located in the quiet St. Clair Estates. This trailer is perfect for 1st time homebuyers or those looking to downsize. This home Offers 2 bedrooms, a 3pc Bath, Large Open Concept Living Rm./Kitchen and a 3 Season sunroom. Many updates have been done recently including New fencing, New Cupboards, counter tops and Kitchen Island, kitchen plumbing, New subfloor and flooring throughout, new paint throughout, all new light fixtures, new walk-in shower, bathroom sink, New thermostat, Furnace and C/A inspection (all in Feb.2023), New shingles (sunroom, Apr. 2023), New Tar Trailer Roof (Oct. 2023, 2 yr warranty), Sunroom insulated (Dec. 2023) and Landscaping (spring 2024). The current Land Lease Fee is 360.09 and will increase by $50 with purchase. (id:49269)
Exit Realty Ck Elite
60 Hickory Street
Ingleside, Ontario
Welcome to 60 Hickory Street in the heart of Ingleside, close to all amenities, this is more than just a home! With almost 2000 square feet plus a fully finished basement, this home boasts many recent upgrades: roof (2022), furnace, ac, south and east windows, rear deck, ensuite. The open kitchen/dining room/living room features granite counter tops and gas stove, it's a great area to entertain or relax! The formal dining room & extra sitting room provide ample extra living space with many uses. As you head up stairs to the 3 LARGE bedrooms, you will see the beautifully updated ensuite in the primary bedroom! The fully finished basement is ready to be used for entertaining as well as an additional room can be used as an office, craft room, or whatever you decide! As you exit the home through the patio doors in the living room, you will see a beautifully landscaped back yard that is fully fenced in! As per the seller's direction, all offers to include a minimum 48 hour irrevocable. (id:49269)
Keller Williams Integrity Realty
330 West Hunt Club Road Unit#e1-2
Ottawa, Ontario
Successful and well established Franchise, steady business serving industrial parks and offices, hotels and business and office from Ottawa International Airport, great lease, fully equipped sit-in restaurant with approximate 42 seats and take-out service. New residential project of 365 dwelling units coming in the vicinity. Great opportunity for having a successful restaurant with unlimited potential for the right entrepreneur, located in the midst of commercial and residential neighbourhood and adjacent to an over 200 rooms hotel. Recently the owner has extended the opening house and achieve increase sales from previous year. Financial/lease available for qualified buyers upon signing of Confidentiality Agreement. Acceptance of the offer is subject to the approval of the Franchisor and the Landlord. Please be discreet, do not approach and ask the employees for any question about the the business. All appointment and inquires must go through listing agent. (id:49269)
Right At Home Realty
3739 Dominion Road
Ridgeway, Ontario
LOCATION LOCATION LOCATION!! Located only one block from the charming main street in Ridgeway where you can walk to the unique shops, cozy cafes, restaurants and Saturday open air market. This beachfront town is part of the many beautiful beaches of Lake Erie and the Friendship biking/walking trail. With almost 1,800 sq ft, this 3-bed 3-bath home is perfect for those who understand the OAK HOMES quintessential mix of quality and value! The primary bedroom has a walk-in closet and luxurious 4 piece ensuite. The finishing selections and features are well above the industry norm. These include 9-foot ceilings, upgraded large trim, engineered hardwood throughout, quartz countertops and linear fireplace. The open concept living space boasts ample kitchen cabinets, island with breakfast bar and pantry storage. A separate entrance through the garage leads to the basement area that has been roughed in for a future in-law suite allowing for multigenerational living or potential income. Actual interior and exterior colours are yet to be determined and if purchased early enough, you can have your say. This home comes with full Tarion Warranty. Taxes yet to be assessed. ***pictures are from similar build from builder and are for illustration purposes only. THIS IS A NEW PRE-BUILD TO BE COMPLETED JANUARY 2025. (id:49269)
Revel Realty Inc.
0 West Main Street
Fort Erie, Ontario
New home to be built in quaint village of Stevensville on a large lot in a quiet area. Close to QEW, conservation park. This compact 3-bed contemporary Craftsman-style house plan has a wide open floor plan on the main floor and gives you 1,591 square feet of two floor living with all the bedrooms on the second floor. A fireplace on the back wall of the great room can be seen from every spot of the main floor due to the open nature of this design. In addition to two full bathrooms and three bedrooms upstairs, you'll also conveniently find the laundry centrally located. Have your own plans? Call for a quote. Floor plans, design and price subject to change. Rooms have been artificially staged. (id:49269)
Century 21 Heritage House Ltd
2399 Kingsway Drive Unit# 7a
Kitchener, Ontario
1800 sq ft in a prime location with Com-2 zoning! High visibility with ample parking, and an average daily traffic count of 12,633. Public transit stops right at the site. Close to expressway, Fairview Park Mall, 401 access and many other restaurants and shops. Permitted uses, but not limited to: Retail (grocery/convenience), Medical, Veterinary/Pet Service, Daycare, Pawn Shop, Restaurant, Place of Worship, Funeral Home, R&D. (id:49269)
Realty Executives Edge Inc.
RE/MAX Icon Realty
118 Venture Boulevard
The Blue Mountains, Ontario
Mountain Style chalet in the Orchard at Craigleith with panoramic ski hill views! This is the popular Blackcomb model and also an Elevation B with the addition of the attractive posts & beams on the front deck! This large semi is only joined at the garage with 2,748 SQFT above ground; 2,891 SQFT total finished. 3 bedrooms all with ensuites + a Family Room + a Den/Office, 3.5 bathrooms; Oversized Double garage with Floortex® floor coating system (superior to epoxy) & custom wall racking system included; SW exposure; Open Concept Great Room; Designer kitchen with Island + Breakfast Bar, all stainless steel Jenn-Air Appliances; Living Room with a 2 story ceiling & wood burning Fireplace; sitting area with panoramic ski hill views & built-in office desk; upper covered BBQ & viewing deck; also enjoy the ski hill views from the large dining area; wide-plank scalloped wood floors on the 2nd level; Family Room on the main level (wall mounted TV included) with a walkout to the landscaped backyard, patio & hot tub; large mudroom off the garage with a separate side entrance plus a garage entrance; room finished in the basement needs a larger window installed to be a 4th bedroom or use as an office/den. Brand new High Efficiency (96%) Furnace installed. Walk to skiing at the Craigleith Ski Club and the TSC (Toronto Ski Club). The homes and lots in The Orchard are freehold ownership (owned outright by the owner) with a Condo Corporation in place to maintain the roads (including snow clearing), trails, green spaces, guest parking lots & pond. Membership to the Craigleith Pool & Tennis courts is available. Click the multi-media link to take a personal narrated VTour, drone tour, access the floorplan & more! (id:49269)
Royal LePage Locations North (Collingwood)
32 Glenwood Parkway
Welland, Ontario
If there has ever been an urban property that can be defined as a place you can LIVE WORK and PLAY - 32 Glenwood Parkway is just that. Located in the quiet suburb of Dain City, this 4+1 bed, 4 bath two storey home, is just 300m away from the recreational canal, where you can watch world class rowing, walk the dog, go for a run or just plain hangout on the waterfront. Get ready to become party central for all your friend and family get togethers. The 61.3 x 202.9' lot has a ton packed onto it...from the beautiful front curb appeal, to the double garage with pass through door to the amazing backyard. Where should we start...how about the putting area, bocci/lawn blowing court, full sized artificial golf green, massive outdoor kitchen area, sauna, hot tub, covered area, patio area, massive lagoon salt water pool with water features... still want more? a 28 x 40' heated building/garage perfect for your classic car, exotic car, bar area, gym, Sunday football hub...also a great option for your work needs, wood shop, storage, warehouse, equipment and inventory storage - the options are unlimited... Now the living space, a beautiful home with many upgrades such as an open concept main living area, a 14.5' long live edge island, direct access to the oasis of a back yard, main floor family room, finished basement and more.... These types of all in properties do not come around often. A definite must see. (id:49269)
The Agency
123 Highland Drive
West Grey, Ontario
Build Your Dream Home On Your Own Private Lake Less Than 2 hours from Toronto. A hidden gem! Own this unique, one-of-a-kind opportunity & escape to your private sanctuary in the picturesque municipality of Markdale. Nestled within a 54-acre piece of land, this exclusive property boasts an estimated 16-acre private lake, providing you a secluded, serene environment away from the city. About 2.7 acres zoned estate residential enables you to create your personal paradise. The designated building envelope allows you to construct your dream home, complete with luxurious amenities, poolside entertainment areas, offering you perfect blend of peace, comfort & sophistication. Each season offers something different to do: canoeing/paddle boating, having picnics on your private island amongst many other activities during the summer; in the Fall, watch nature's masterpiece unfold & immerse yourself in the tranquility of the season; & let’s not forget about winter offering snowshoeing, skating & skiing (downhill & cross country) at nearby resorts located less than 20 minutes away. As the sun sets, you have an unobstructed view of the dark night sky which transforms into a canvas of twinkling stars. Experience the rarity, exclusivity, & limitless potential of owning your dream home on your own private lake. This is more than a property, it's a legacy. Look at the video to fully take in the beauty of this lot. PLEASE ENTER THE PROPERTY WHERE THE FOR SALE SIGN IS AT THE INTERSECTION OF LAKE/HIGHLAND (id:49269)
Century 21 Millennium Inc.
668 Bruce Road 9
South Bruce Peninsula, Ontario
Welcome to this exquisite newly constructed home, meticulously crafted with a blend of passion and thoughtful design considerations. Boasting four bedrooms and two bathrooms, including a spa-like retreat complete with a spacious soaker tub and a rain shower overlooking the serene outdoors, this bathroom is truly a sanctuary. Upon entering the kitchen, you'll appreciate ample storage and a generous island, ideal for hosting gatherings, all while overlooking the inviting living space featuring a built-in fireplace and custom built in storage. Transitioning through sliding doors, you'll find a charming backyard with a covered deck, perfect for enjoying rainy evenings. Large garage measuring 23'11'' x 23'' and a long driveway set back on property for excellent privacy. This home showcases exceptional craftsmanship that shows the love and pride of this custom built home. (id:49269)
Royal LePage Exchange Realty Co.(P.e.)
15 Isthmus Bay Road
Lion's Head, Ontario
A chance to own this one of a kind, Truly remarkable home. Built to entertain this well cared for, updated home is a show piece. If you need space, this home has it, with 3 large bedrooms on the main floor, Large Executive Kitchen, Formal dining room. Great room, Entertaining areas, whether you are playing Billiards, shooting darts, watching Tv in one of the media rooms, reading on the front porch, sleeping on the back deck, sitting in the hot tub, or working in the garage, you will never Long for space again. This house has you covered. It is a MUST SEE to appreciate the extensive quality workmanship and the true pleasure of this design. (id:49269)
RE/MAX Grey Bruce Realty Inc Brokerage (Os)












