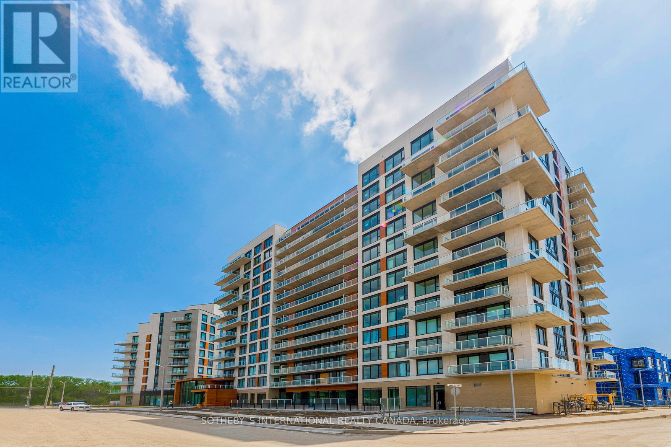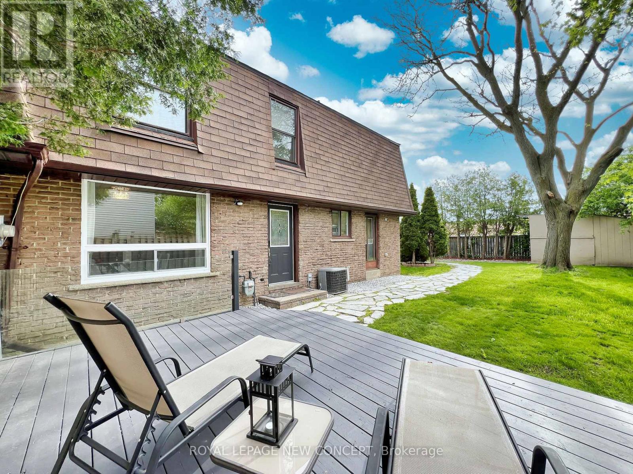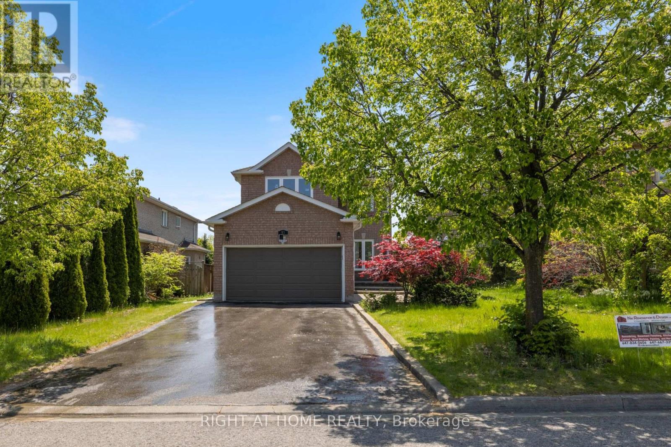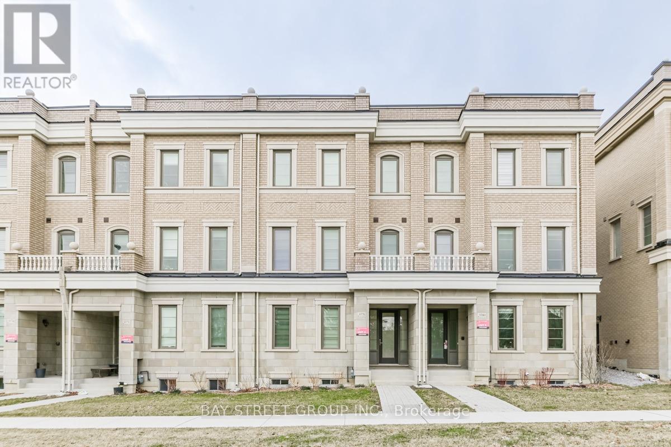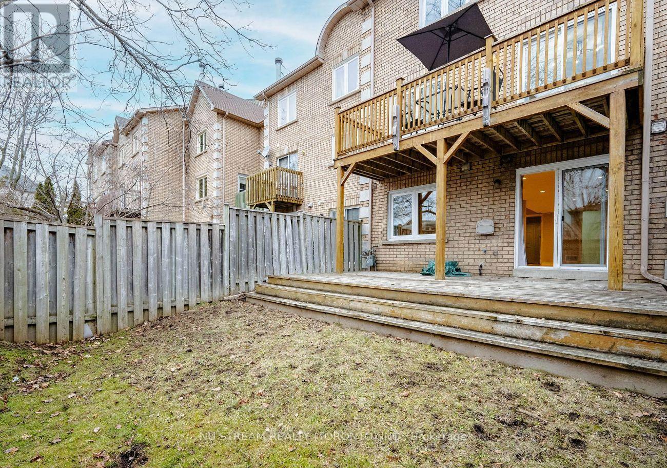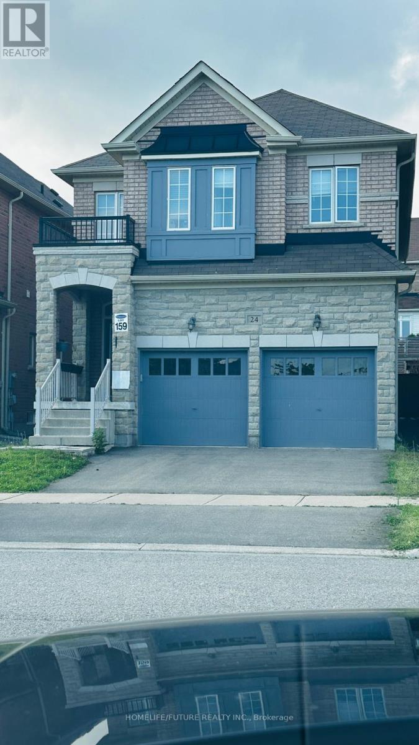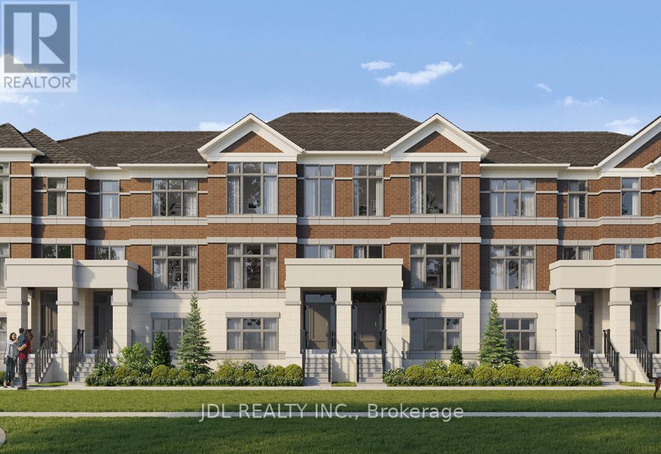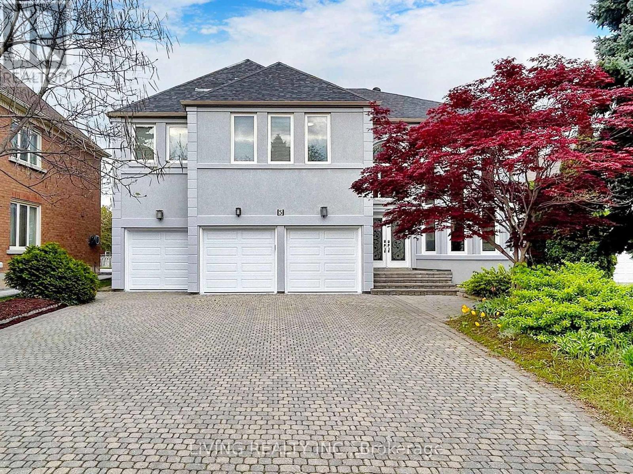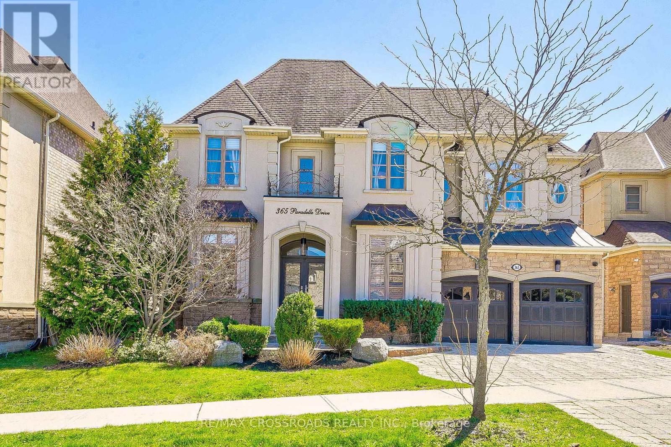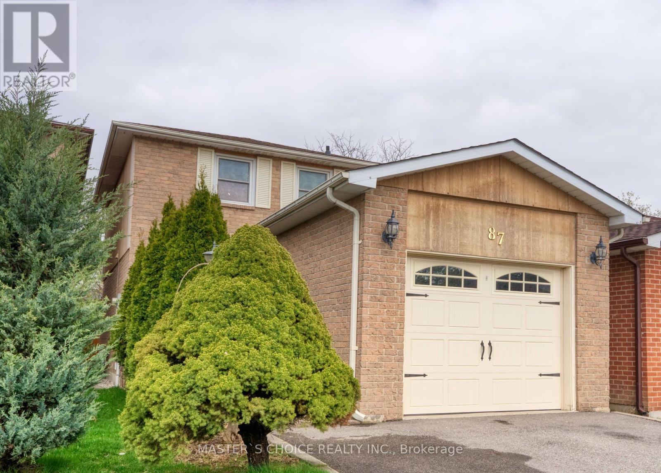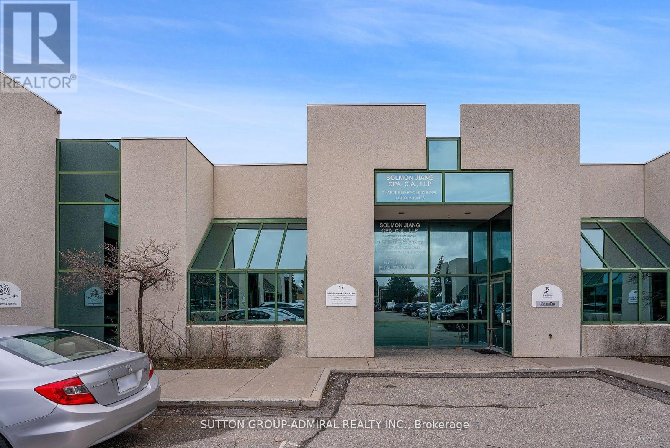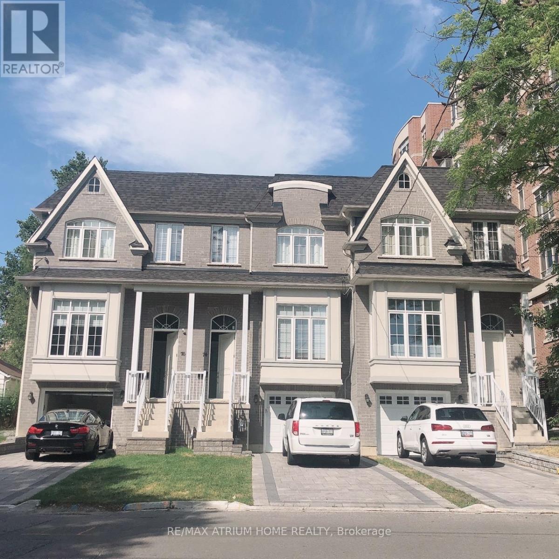613 - 6 David Eyer Road
Richmond Hill, Ontario
Be the first to live in suite 613 at Elgin East by Sequoia Grove Homes. New condominium with concierge service. South exposure with large windows ideal for those who enjoy bright living spaces. 2 bed, with full length balcony, 1 parking, 1 locker. Engineered wood flooring, modern kitchen with quartz countertops, designer selected backsplash, 9 feet smooth finish ceilings, ensuite bathroom with double sink vanity. Available immediately. 1 year lease min. When the building is complete, residents will enjoy amenities like: gym, yoga studio, recreational room, piano room, communal outdoor space w BBQ, theatre room, business room. No pets. Tenants to provide full credit report (landlord may opt to get their own and verify), gov't issued I.D, employment letter, current pay stubs, rental report. Interview to follow. **** EXTRAS **** Integrated appliances, stove, dishwasher, refrigerator, stacked washer and dryer, island, all existing light fixtures and window coverings (to be installed at landlord's expense) (id:49269)
Sotheby's International Realty Canada
5 Denava Gate
Richmond Hill, Ontario
Freehold townhouse throughout with abundant natural light and private yard surrounded by trees in the heart of Richmond Hill. Steps to Hillcrest mall, Yonge street, Park and Highly rated Schools boundary. 3 Car parking on driveway. Freshly painted Large deck for enjoyable family time. This home features functional layout. Freshly painted from top to bottom. Good sized 3 bedrooms, Modern Glass staircase, Upgraded Kitchen Cabinets, Quarts countertops and Breakfast bar. New Washer & Dryer(2024), Dishwasher(2023) and Living room window(2024) (id:49269)
Royal LePage New Concept
53 Salt Creek Avenue
Richmond Hill, Ontario
Welcome to 53 Salt Creek Ave, located in the beautiful city of Richmond Hill! Explore the elegance of this Stunning Detached Home in the beautiful Westbrook area, within walking distance to parks, trails, and top-ranked St. Theresa Catholic School. This fully renovated property features a captivating Japanese maple tree, abundant natural light, and 5 spacious bedrooms. The open-plan living and dining area, highlighted by a renovated kitchen, leads into a spacious family room. Upstairs, find four bedrooms and updated bathrooms. The basement offers a self-contained apartment with a kitchen, living room, bedroom, and separate entrance. The home includes two laundry areas, new windows, and upgraded fixtures. Experience a lifestyle of comfort and convenience in this charming home. (id:49269)
Right At Home Realty
9378 Bayview Avenue
Richmond Hill, Ontario
Welcome To Richmond Hill's Most Sought After Community, Observatory Hill! Coutrywide Build - 3028 Sqft of Living Space (As per builder Floor Plan, Main house 2488 Sqft + 540 Sqft Coach House). Excel Layout w/Open Concept, Hardwood Floor, Pot Lights, Smooth Ceiling Thru-Out. 10' Ceiling High on Main Floor. Kitchen: Extended Cabinet + Quartz Countertop & High End S/S Appliances & Quartz Center Island. Oak Staircase W/Iron Pickets. Fully Interlocked Backyard. Easy Access To Shopping Centers, Parks, Restaurants, Public Transit. Top Bayview SS Zone, RH Montessori, HTS, TMS. **** EXTRAS **** 540 Sqft Coach House above the Garage, featuring Separate Entrance, Full Kitchen, Laundry & Bathroom. AAA Tenant is on month to month ($1990/month). (id:49269)
Bay Street Group Inc.
Bsmt - 80 Royal Manor Crescent
Richmond Hill, Ontario
Luxury Executive Freehold Townhome Located In Prestigious Bayview/16th Doncrest Community.Newly Renovated 2 Bedrooms Basement with Walk Out To An Oversized Balcony Deck. Large living space with huge backyard. Newly Renovated kitchen and washroom. **** EXTRAS **** Excellent Location: Steps to Wycliffe Village Plaza, Plenty of Shopping & Restaurants, Phillips Park & David Hamilton Park, Ed Sackfield Arena & Fitness Centre, Tennis Courts, Mins to Highway 404, 7, & 407. Top Ranking Schools. (id:49269)
Nu Stream Realty (Toronto) Inc.
24 Riding Mountain Drive
Richmond Hill, Ontario
Large 4 Bedroom & 4 Bathroom Detached Home For Lease With Dark Hardwood Flooring Throughout Main Floor. 9 Ft Ceiling, Tale Cabinets, Oak Stairs. Granite Counter Top Huge Family Room With Fireplace, 5 Pc Ensuite In Master Bedroom With Walk-In Closet And 2nd Floor Laundry And More! Near To Top Ranking Richmond Hill High School. Close To Hwy 404, Costco, Shops... (id:49269)
Homelife/future Realty Inc.
49 Kahshe Lane
Richmond Hill, Ontario
Welcome to this 4-bedroom, 4-bathroom townhome in the Ivylea Towns community, offering 2,215 square feet of modern living space. This brand new home features an open-concept main floor with wide plank laminate flooring, a gourmet kitchen with quartz countertops and stainless steel appliances, and a master suite with a freestanding soaker tub and separate shower and a second ensuite bedroom on the ground floor, a 2-car garage with a new door opener. Located at Leslie Street and 19th Avenue in Richmond Hill, this home provides easy access to highways 404 and 407, public transit, parks, top-rated schools, and shopping centers. **** EXTRAS **** Range, Range Hood, Dishwasher, Fridge, A/C, Furnance, Garage Opener, ELFs, Window Coverings (id:49269)
Jdl Realty Inc.
5 Dalewood Drive
Richmond Hill, Ontario
Step into a luxurious modern retreat in the serene Bayview Hill with above ground 4516 sq. ft., over 6,000 sq. ft. of living space including the finished basement. This rare find features a three-car garage, nestled on a big lot w/ 66' of frontage & 175' depth, offering a spacious landscaped garden & an interlock driveway for eight cars. The stuccoed front and 18' high storey hall with 9' 3"" ceilings on G/F radiate contemporary elegance. The home is bathed in light, courtesy of over 200 LED pot lites, and boasts a freshly painted interior. The modern kitchen w/ white cabinets and quartz countertops, along with a B/I electrical fireplace, ensures a warm welcome. Brand new premium oak hardwood flooring (2022) on the main and second floor. Brand new modern laminate flooring in the basement (2022). 2nd flr find 4 ensuites. G/F find a standalone full bath for the 5th bdrm.(The den on G/F come w/ a full bath which can be elder's ensuite.) The walk-up basement offers potential for an in-law apartment with home theater wiring. This home has a total 6 bdrm & 9 baths. Brand new furnance, heat pump, electronic purifier, humidifier and Tankless Water Heater (2023). Beautiful & Charming renovation. Spacious shed 15' x 8'(2022). Located within walking distance to high ranking Bayview Hill E Schl & Bayview Sec High w/IB program. Power to the backyard lighting is excluded. **** EXTRAS **** All Elfs, Crystal Chandeliers, CVAC( As-Is), S.S Appl.:(Fridge, New Stove, DW), Microw., Washer/Dryer, Alarm System, CAC, New Garage Doors w/ 3 GDOs.2024: (Over 200 LED Pot Lites, Smooth Ceilg, Water Softner (id:49269)
Living Realty Inc.
365 Paradelle Drive
Richmond Hill, Ontario
This Sophisticated Luxury Home With Ravine View In Prestigious ""Fountain Bleu"" Community. 10' Ceiling On Main Flr, 9' Ceiling On 2nd Flr, Finished Walk Out Basement. $$$Spending On The RENO From Top To Bottom. A Stunning Wrought Iron Staircase... Large Eat-In Gourmet Kit W/Exquisite Granite Counters + Huge Over Sized Island. Custom Cabinetry and Millwork, Waffle Ceiling In Family Room. Designer 7 Inch Plank Hardwood Floor. Smooth Ceiling, Crown Molding, 2nd Floor Laundry With Upgraded Fixtures, White Marble Floor and Counters On All 2nd Floor Baths, Custom Vanities and Heated Floor In the master bedroom bathroom. 2.5 Car Garage. Big Size Salt Water Swimming Pool With Hard Cover. Interlock Driveway and Backyard. automatic sprinkler system for the yard. outdoor automatic heater . (id:49269)
RE/MAX Crossroads Realty Inc.
87 Lund Street
Richmond Hill, Ontario
Immaculate 3 Bedrooms 3 Baths fully renovated modern Detached Home (Linked by foundation only) In A Quiet Family-Friendly Neighborhood In The Heart Of Richmond Hill. New Renovated From Bottom To Top. Brand New Appliances And Dryer/Washer. Large Kitchen , pantry cabinet. , Air Conditioning, prime Light Fixture. ** This is a linked property.** (id:49269)
Master's Choice Realty Inc.
17 - 175 West Beaver Creek Road
Richmond Hill, Ontario
Remarkable 2444 sqft West beaver Creek Rd with an additional AMAZING 500 SQFT of office space on the second floor constructed out of steel and concrete. 8 offices, private work stations, reception area.High Ceiling In The Main Lobby Area, Offices And Room To Create More, Kitchenette , Men And Women Washrooms, Lots Of Parking On Both Side Of The Units, A Must See To Appreciate The Location, Finishes And Space. Secured And Convenient Location For A Variety Of Professional Uses. Great Management Company With A Healthy Reserve **** EXTRAS **** all windows have iron bars (id:49269)
Sutton Group-Admiral Realty Inc.
72 Church Street S
Richmond Hill, Ontario
Gorgeous Custom Built, Free Hold Town Home, Located In The ""Village District Of Richmond Hill's Downtown Local Centre""; Elegant Finishes, Foyer, 10"" Ft Ceilings On Main & Ground; Hardwood Floor Through Out; Skylight; Finished Walkout Bsmnt; Steps To Yonge St, Schools, Place To Worship: Mins To Go Train, Schools... **** EXTRAS **** S/S Fridge, Stove, B/I Dish Washer, Washer & Dryer; All Existing Light Fixtures; All Window Coverings; (id:49269)
RE/MAX Atrium Home Realty

