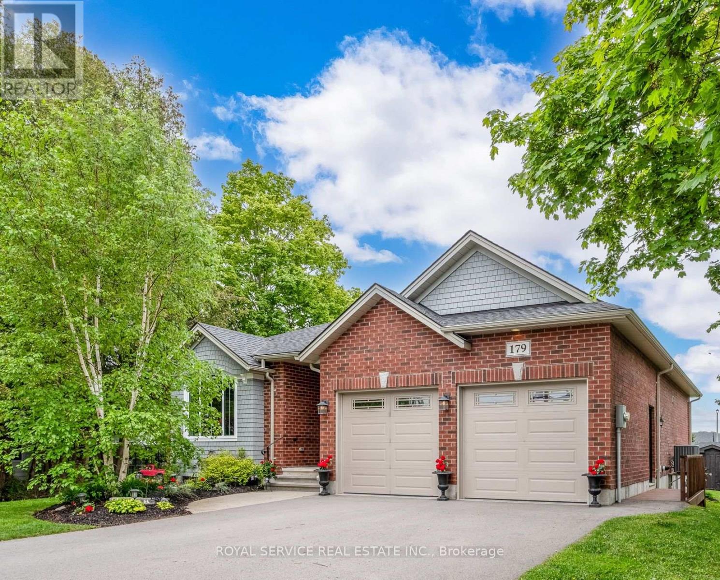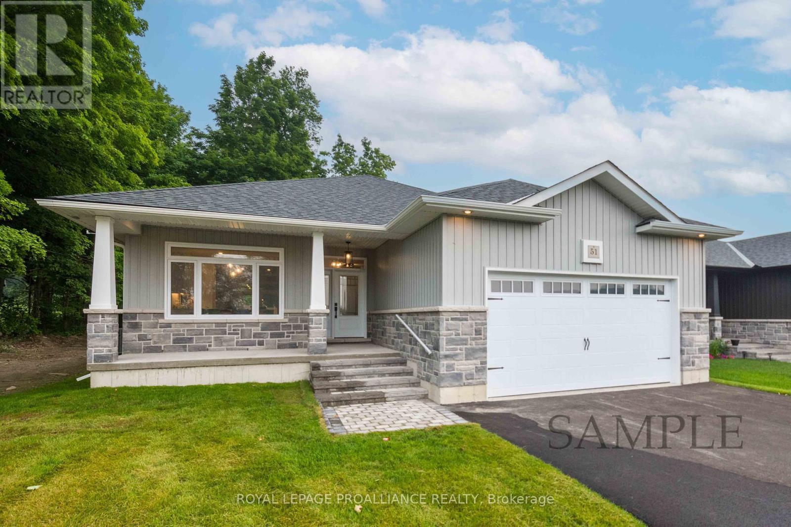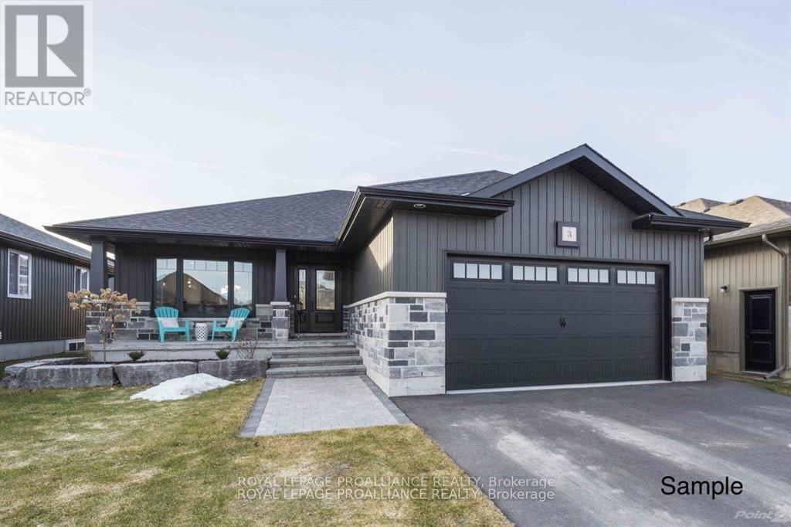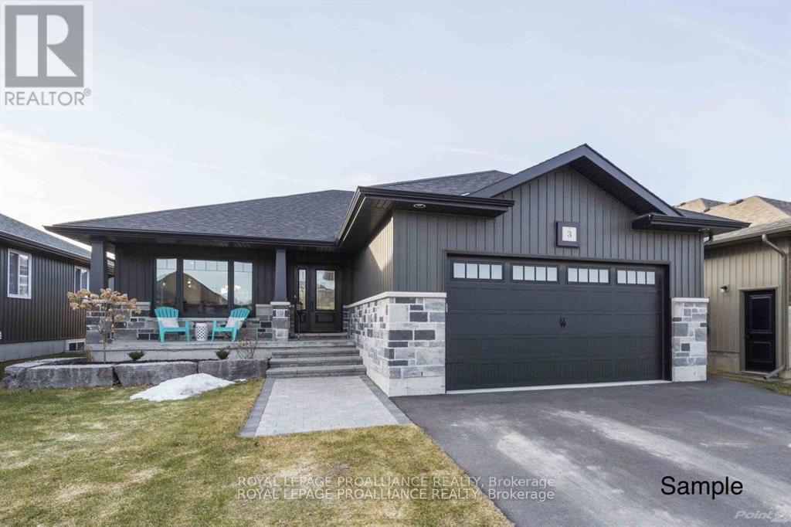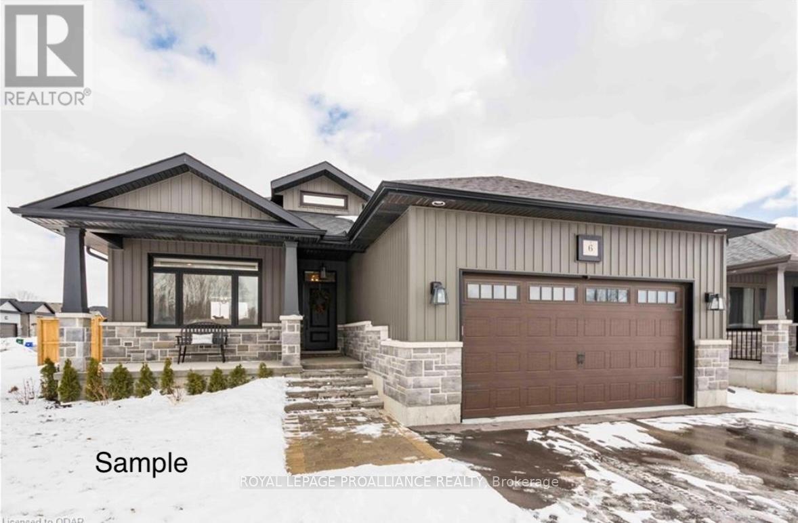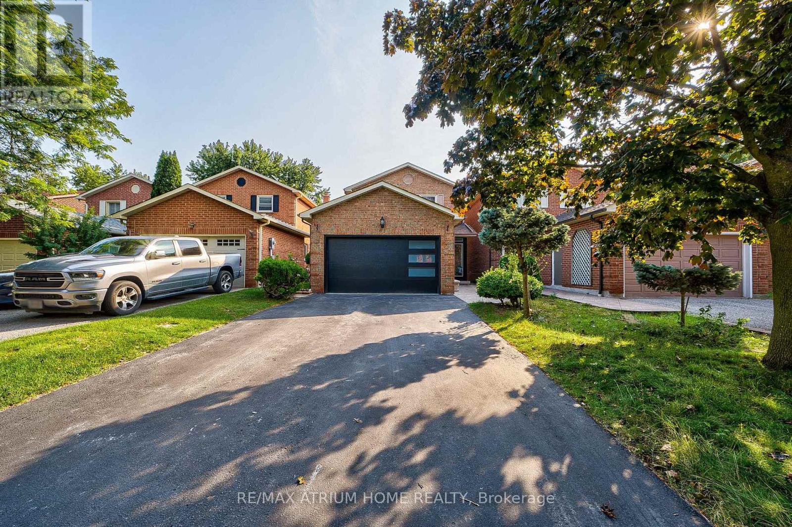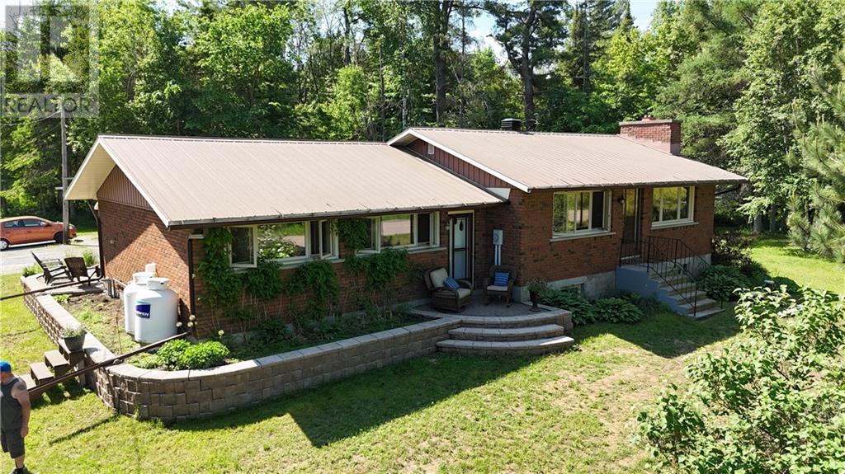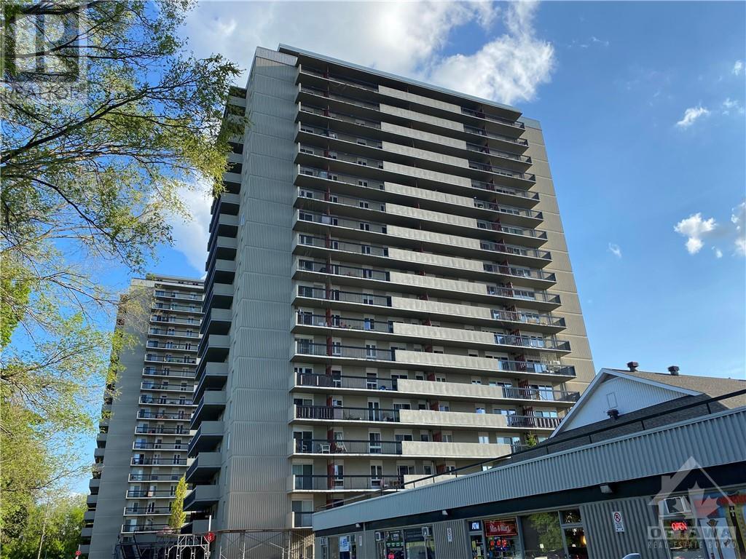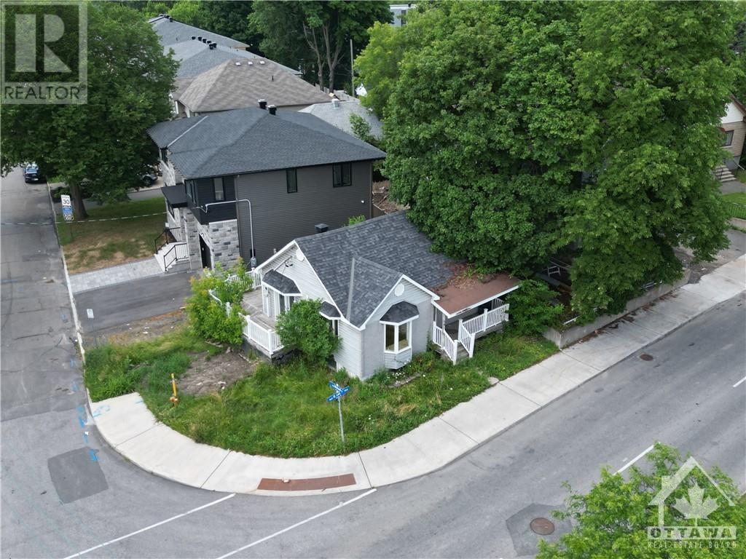24 South Fork Drive
Kawartha Lakes (Coboconk), Ontario
Take advantage of this once in a lifetime opportunity to own a large custom home in a sought after quiet bay on Balsam Lake. Surrounded by beautiful mature trees, gardens and deep lawns extending to the concrete waterfront, allowing for easy boat dockage and fishing. Just off HWY 35, its an easy drive to the city and minutes to local fare and groceries. This home boasts more than approx. 5200 sq ft of total living space. Relax in the main floor master with 5 piece ensuite, walk in closet and private deck overlooking the bay. A formal dining room is just off the open concept kitchen with granite island and glass cooktop. Featured double sided stone fireplace, office, hidden attic space, partially finished basement with games room, propane fireplace, heated stamped front porch, maintenance free commercial Dryvit exterior, steel roof, wired in General generator, central vac, water softener, air exchange, humidifier, intercom system, attached 2 car garage and plenty of parking. This home is not just a residence, its a retreat that caters to your every need. Seize the opportunity to experience waterfront living at its finest. (id:49269)
Royal LePage Kawartha Lakes Realty Inc.
7603 County Rd 45 Road
Alnwick/haldimand, Ontario
Discover the perfect blend of space and functionality in this charming home on a spacious lot in a desirable location. Just minutes from the Northumberland Forest and less than 20 minutes to the 401, this property offers plenty of room for family living. On the main level, you'll find an in-law suite with its own front and back entrance, and access to the primary home, including its own bedroom, 4-piece bath, kitchen, and living/dining area - ideal for multi-generational living or guests. The rest of the main floor features two additional bedrooms, a second 4-piece bath, plus a kitchen and living/dining area, perfect for daily life, entertaining, and soaking in the natural light from the vast windows. The walk-out basement offers endless possibilities for recreation or extra living space. The expansive backyard invites you to create your personalized outdoor oasis or set up a space for your hobbies and projects. Property sold as is. **** EXTRAS **** Fresh paint throughout and new windows in 2023, smart pot lights in basement and so much more (id:49269)
RE/MAX Rouge River Realty Ltd.
6080 County Road 1
Prince Edward County (Hillier), Ontario
Welcome to your dream getaway in Prince Edward County! This custom architectural home is perched high on the shores of Lake Consecon, blending clean lines with eclectic design throughout. Upon arrival, you're greeted by a modern facade complete with an oversized 2-car garage featuring tinted full-view doors. Stepping through the covered entry, the expansive living and dining area shines with distinct trapezoid-shaped windows, leading into an open kitchen adorned with wood tones, modern finishes, and high-end appliances. The kitchen segues to a laundry room/pantry with a hallway leading to a spacious mudroom, and garage access. On the way to the primary wing, there is a sleek powder room. The primary suite features a large bedroom with a walkout to the rear deck, double closets, and a huge ensuite with a soaker tub, curbless shower, and oversized vanity. The main floor boasts polished concrete floors with in-floor heating, aiding the modern-industrial design. The second level includes two well-appointed flex rooms and a 3rd bathroom. This level offers a lookout over the great room and a walk-out to a terrace with serene water views. Perfectly situated in PEC, close to wineries, beaches and 401! (id:49269)
Royal LePage Proalliance Realty
18 Horton Court
Belleville, Ontario
Cobblestone Homes Offering One Of Its Most Popular Mid Century Modern Models. This Aberdeen Model Features A Beautiful Large Open Concept Design With Engineered Hardwood Flooring Throughout. The Kitchen Has Custom Cupboards, A Centre Island And Quartz Counters. The Bathrooms Also Have Quartz Counters And The En-Suite Has A Custom Ceramic And Glass Shower. There Are 9' Ceilings Throughout. Central Air And A Covered Deck With A Gas Line For The Bbq. All This And There Is Still More! (id:49269)
Royal LePage Proalliance Realty
179 Ontario Street
Brighton, Ontario
Welcome to 179 Ontario Street, Brighton. A beautifully crafted home by Gordon Tobey Developments, renowned for their award-winning custom homes. This energy efficient, 2 + 2 bedroom and 2 & 1/2 bath residence is located where the sandy shores of Lake Ontario meet the Town of Brighton. The home is a testament to the exquisite craftmanship and attention to detail found in a Tobey home. As you step through the inviting covered entrance, you are greeted by a home that features a beautiful gas fireplace and an open layout that seamlessly connects the large living room space, the kitchen and the dining room, creating a perfect space for entertaining. The kitchen is a chef's delight with abundant natural light, a skylight and quartz counters. A walk-in pantry offers plenty of storage and the adjacent laundry room/mudroom provide additional convenience connecting directly to the garage. Completely finished lower level hosts 2 bedrooms, a 3 piece bathroom, large family room with an electric fireplace, games area, an office and a spare room that could easily become your home theatre or perhaps a gym. Included in this house are the California shutters that are thoroughout the home. Mature trees and lovely gardens add an element of privacy to this property. Brighton offers a delightful charm with its antique shops, lakeside eateries, fresh fruits and vegetables, and its close proximity to the Prince Edward County wine region. All of this comes with easy access to Highway 401 and just minutes from the beautiful Pres'quile Provincial Park beach. Located at 179 Ontario Street, this wonderful home is waiting for you! **** EXTRAS **** The 2nd bedroom on the main floor is currently used as Study/ Front living area. 200 amp service. Certified Energy Star Home, 2016. No survey (id:49269)
Royal Service Real Estate Inc.
5466 Highway 620, Coe Hill
Wollaston, Ontario
Looking for a much simpler life? This charming 4 bdrm, 2 bath, eye catching stone home in the Hamlet of Coe Hill just may be the one! The current owner has completed much of the updates which includes - new kitchen cupboards and appliances, new furnace, garage door, pot lights, and light fixtures, newer flooring, exterior doors, and siding, painting throughout, new well (2021). Ready for it's new family or with this oversized in town corner lot - development potential? Located conveniently next to the grocery store, across from the liquor store and walking distance to public school and post office, small town easy living at your doorstep. (id:49269)
RE/MAX Hallmark Eastern Realty
58 Riverside Trail
Trent Hills, Ontario
HAVEN ON THE TRENT-BUILD YOUR DREAM HOME ON A BEAUTIFUL 250ft DEEP LOT, LOCATED BESIDE THE TRENT RIVER & CONSERVATION PARKS. McDonald Homes presents ""THE OAKWOOD"", offering 1815 sq ft finished main floor living space. A beautiful, front covered porch welcomes you into the foyer. Open concept main living area. The Massive Gourmet Kitchen features beautiful custom cabinetry, prep station and an oversized sit-up Island perfect for entertaining. Enjoy picturesque views through the windows and patio doors which lead out to the back deck, so you can relax and enjoy the nature that surrounds you. Large Primary Bedroom with WI Closet & Ensuite. Second bedroom can be used as den or office...WORK FROM HOME with available Fibre Internet! Full basement which you can upgrade now or later with 2 additional bedrooms, bathroom & Recreation Rm. Oversized 2.5 car garage with direct access to Main Floor Laundry Room. Includes quality laminate/Vinyl Tile flooring throughout Main Floor, Central Air & 7 year TARION New Home Warranty. Enjoy the convenience of Municipal Water, Sewer & Natural Gas. CHOOSE FROM SEVERAL FLOOR PLANS THAT ARE AVAILABLE FOR THIS LOT. Minutes to downtown, library, restaurants, hospital, public boat launches, Ferris Provincial Park and more! A stone's throw to the Trent Hills Recreation & Wellness Centre set to open this Fall 2024. Winter/Spring/Summer 2025 Closings Available. WELCOME HOME TO HAVEN ON THE TRENT! (id:49269)
Royal LePage Proalliance Realty
38 Riverside Trail
Trent Hills (Campbellford), Ontario
HAVEN ON THE TRENT MODEL HOME IS FOR SALE! LIVE IN TRANQUILITY AT HAVEN ON THE TRENT IN THIS NEWLY FINISHED DREAM HOME ON A BEAUTIFUL WOODED LOT, LOCATED BESIDE THE TRENT RIVER AND CONSERVATION PARKS. McDonald Homes presents ""THE OAKWOOD"" offering over 3500 sq ft of finished living space in this 4 bedroom, 3 bath bungalow with gorgeous finishes & features throughout that one would expect from a model home build. Open concept main living area with soaring 9ft ceilings. The Great Room boasts a floor to ceiling gas fireplace with cultured stone. The massive Gourmet Kitchen, custom-built by Paul Holden, features beautiful ceiling height cabinetry, quartz countertops, natural wood open shelves, slide outs in pantry, prep station and an oversized sit-up Island. Enjoy picturesque views through the windows and patio doors which lead out to the composite deck. Large Primary Bedroom with Walk In closet, and a luxury ensuite with Walk In Glass & Tile shower. The second large bedroom can be used as den or an office...work from home with available fibre internet. Oversized 2.5 car garage with interior access to the laundry room. Quality Luxury Vinyl Plank and Vinyl Tile flooring throughout Main Floor. Enjoy the convenience of municipal water, sewer & natural gas services. Includes Central Air & 7 year TARION New Home Warranty. Minutes to downtown, library, restaurants, hospital, public boat launches, Ferris Provincial Park and more! A stone's throw to the future Trent Hills Recreation & Wellness Centre with swimming pool, ice rink & more. Immediate possession is available. WELCOME HOME TO HAVEN ON THE TRENT! (id:49269)
Royal LePage Proalliance Realty
7 Oliver Lane
Asphodel-Norwood (Norwood), Ontario
Welcome to 7 Oliver Lane in Phase 3 of Norwood Park Estates. Discover this stunning 1.5-year-old, 2-storey brick home in Norwood Park Estates, featuring 4 bedrooms and 3.5 bathrooms. The main floor boasts an open-concept layout, highlighted by a large formal dining room and a great room that opens to a spacious kitchen equipped with high-end stainless appliances. Convenience is key with a main floor laundry room that includes a washer and dryer. The property also offers a 2-car garage and a paved driveway. The unfinished basement provides a blank canvas for your creative ideas. Situated on a large, level lot, this home is ready for early possession, making it the perfect choice for families seeking modern comfort and elegance. (id:49269)
Exit Realty Liftlock
66 Riverside Trail
Trent Hills, Ontario
WELCOME HOME TO HAVEN ON THE TRENT! This two bedroom, two bath, all brick bungalow is situated on a 250ft deep lot, just steps from the Trent River & nature trails of Seymour Conservation Area and includes numerous upgrades & gorgeous finishes throughout. ""THE ASHWOOD"" floor plan offers open-concept living with over 1550 sf of space on the main floor with an option to fully or partially finish the basement to add even more living space! Gourmet Kitchen boasts beautiful custom cabinetry and sit up breakfast bar. Great Room with soaring vaulted ceilings, a great space to add a floor to ceiling, stone clad gas fireplace. Enjoy your morning coffee on your deck overlooking the serene backyard that edges onto woods. Large Primary Bedroom with Walk In Closet and Ensuite. Two car garage with direct access to Laundry Room. Quality laminate/Vinyl Tile flooring throughout main floor. Municipal water/sewer & natural gas, Fibre Internet available, Central Air and HST included. 7 year TARION Home Warranty. Minutes to downtown, library, restaurants, hospital, boat launches, Ferris Provincial Park and more! A quick walk to the future Trent Hills Recreation & Wellness Centre. Winter 2024/Spring 2025 Closings, with several floor plans available to choose from. WELCOME TO HAVEN! (id:49269)
Royal LePage Proalliance Realty
60 Riverside Trail
Trent Hills, Ontario
WELCOME HOME TO HAVEN ON THE TRENT! Build your customized dream home on beautiful 250 FT deep lots! This all brick bungalow is situated just steps from the Trent River & nature trails of Seymour Conservation Area. Built by McDonald Homes with superior features & finishes throughout, this ""DOGWOOD"" floor plan offers open-concept main floor living with almost 1500 sq ft of space, perfect for retirees or families. Gourmet Kitchen offers beautiful custom cabinetry, a huge Walk In pantry and an Island perfect for entertaining. Great Room boasts soaring vaulted ceilings. Enjoy your morning coffee on your deck overlooking your backyard that edges onto woods. Large Primary Bedroom with Walk In closet & Ensuite. Second large bedroom can be used as an office-WORK FROM HOME with Fibre Internet! Option to fully finish lower level with an additional two bedrooms, full bathroom and recreation room if you need any extra space. Two car garage with access to Laundry Room. Includes quality laminate and Vinyl Tile flooring throughout main floor, Municipal Water/Sewer & Natural Gas, Central Air & 7 year TARION New Home Warranty. Minutes to downtown, library, restaurants, hospital, public boat launches, Ferris Provincial Park and more! A stone's throw to the future Trent Hills Recreation & Wellness Centre. PURCHASER CAN CHOOSE FROM SEVERAL FLOOR PLANS AVAILABLE FOR EACH LOT! (id:49269)
Royal LePage Proalliance Realty
8050 County Rd 45 Road
Alnwick/haldimand, Ontario
This Remarkable 2+ Acre Property Has Been Beautifully Kept By The Same Family for Almost 50 Years! A Gorgeous Corner Lot, This Property Has Been Admired By Passers-By Since It Was Originally Homesteaded in The 1880s. The Home Itself Contains1 Bedroom on The Main Floor and 2 Upstairs. The Kitchen Is Welcoming With It's Modern Touches, But Is Reminiscent Of A Nice Time In The Past. A Bright West Facing Sun Room Was Added in the 1990s. A Quaint Living Room To The East Side Of The Home Plus 2 Main Floor Washrooms Complete The Pretty Picture On The Main Level. There Is A Full Height Rec-Room In the Lower Level, and A 4th Bedroom Space, Along With Laundry, Utilities and Plenty of Storage Space, And a Wood Stove For Those Chilly Fall and Winter Days. Outdoor Space Provides An Abundance Of Land For Gardening, Homesteading. Detached Garages (5 bays) and Workshops Provide Parking for Many Vehicles. Heat Pump/Air Conditioning Unit. Potential For Home-Based Business Opportunities, Perhaps. Simply A Wonderful Property/Great Locale. (id:49269)
RE/MAX Hallmark Eastern Realty
5419 6th Line
Port Hope, Ontario
Welcome to 5419 6th Line, a beautiful custom-built home overlooking the hills of Northumberland. You'll love the open concept kitchen, dining and great rooms with two walk-outs to the patio and a wall of windows with amazing views. The Primary retreat features a large sitting area that also has a walk-out to the patio as well as a huge ensuite with glass shower and a walk-in closet. A bedroom/office and laundry complete the main floor. The second floor features a large bedroom with ensuite and walk-in closet. The basement boasts a massive rec room, a bedroom, two-piece bath, workout room, ample storage and a walk-up to the garage. Beautiful flower beds and rolling lawns with seating areas, a fire pit and a hot tub surround the house. Beyond the lawn are acres of trees with trails for biking and walking. Access The Ganaraska Trail from your property! Property is enrolled in the Managed Forest program, the new owners will need to reapply. **** EXTRAS **** Click Brochure to view property video.The oversized two car garage has room for storage and a workshop area and has a propane heater. Submersible well pump 2023, LG washer and dryer, Miele dishwasher and Wolf induction cook top all 2022 (id:49269)
Royal LePage Frank Real Estate
5 Mackenzie John Crescent
Brighton, Ontario
Open House Sundays 2:30-4:00 PM. Open House to take place at 5 Mackenzie John Crescent. The Brighton Meadows Subdivision is officially open and Diamond Homes is offering high quality custom homes. This hickory model is on display to view options for pre-construction homes. Showcasing ceramic floors, 2 natural gas fireplaces, maple staircase, 9 Foot patio door. Spectacular kitchen w/ quartz countertops, cabinets to ceiling with crown moulding, under valence lighting, pot drawers, island with overhang for seating. Other popular features include primary suite with ensuite bath (glass and tile shower), walk-in closet, spectacular main floor laundry room off mudroom. Forced air natural gas, central air, HRV. Many options and plans available for 2024 closings! Walk-out and premium lots available! Perfectly located walking distance to Presquile Park. 10 minutes or less to 401, shopping, and schools. An hour from the GTA. **** EXTRAS **** Development Directions - Main St south on Ontario St, right turn on Raglan, right into development on Clayton John (id:49269)
Royal LePage Proalliance Realty
28 Mackenzie John Crescent
Brighton, Ontario
Open House Sundays 2:30-4:00 PM. Open House to take place at 5 Mackenzie John Crescent. Welcome to the Hickory at Brighton Meadows! This model is approximately 1654 sq.ft with two bedrooms, two baths, featuring a stunning custom kitchen with island, spacious great room, walk-out to back covered deck, primary bedroom with large walk-in closet, ensuite with glass and tile shower, 9 foot ceilings, upgraded flooring. Fully finished lower level with walk-out. These turn key homes come with an attached double car garage with inside entry and sodded yard plus 7 year Tarion New Home Warranty. Located less than 5 mins from Presqu'ile Provincial Park with sandy beaches, boat launch, downtown Brighton, 10 mins or less to 401. Customization is still possible with closings in the summer of summer of 2024. Diamond Homes offers single family detached homes with the option of walkout lower levels & oversized premiums lots. **** EXTRAS **** Development Directions - Main St south on Ontario St, right turn on Raglan, right into development on Clayton John (id:49269)
Royal LePage Proalliance Realty
30 Mackenzie John Crescent
Brighton, Ontario
Open House Sundays 2:30-4:00 PM Open House to take place at 5 Mackenzie John Crescent. Welcome to the Colonel at Brighton Meadows! This model is approximately 1824 sq.ft with two bedrooms plus den, two baths, featuring a stunning custom kitchen with island, spacious great room, walk-out to back covered deck, primary bedroom with large walk-in closet, ensuite with glass and tile shower, 9 foot ceilings, upgraded flooring. Fully finished lower level with walk out. These turn key homes come with an attached double car garage with inside entry and sodded yard plus 7 year Tarion New Home Warranty. Located less than 5 mins from Presqu'ile Provincial Park with sandy beaches, boat launch, downtown Brighton, 10 mins or less to 401. Customization is still possible with 2024 closing dates. Diamond Homes offers single family detached homes with the option of walkout lower levels & oversized premiums lots. **** EXTRAS **** Development Directions - Main St south on Ontario St, right turn on Raglan, right into development on Clayton John (id:49269)
Royal LePage Proalliance Realty
11 Clayton John Avenue
Brighton, Ontario
Move-in ready! Next townhome to be 'sold firm' to receive a $5,000.00 appliance rebate on closing! This 1158 sq.ft Bluejay model is a fully finished END unit with WALKOUT basement featuring 2+1 bedrooms, and 3 baths, high quality luxury vinyl plank flooring, custom kitchen with island and eating bar, great room with vaulted ceiling and walkout to deck, primary bedroom with ensuite and double closets, and main floor laundry. Economical forced air gas and central air, deck and an HRV for healthy living. Attached single car garage with inside entry and sodded yard plus 7 year Tarion Warranty. Located within 5 mins from Presquile Provincial Park and downtown Brighton, 10 mins or less to 401. (id:49269)
Royal LePage Proalliance Realty
21 Mackenzie John Crescent
Brighton, Ontario
Open House Sundays 2:30-4:00 PM. Open House to take place at 5 Mackenzie John Crescent. Welcome to the Beech at Brighton Meadows! This model is approximately 1296 sq.ft with two bedrooms, two baths, featuring a stunning custom kitchen with island, spacious great room, walk-out to back deck, primary bedroom with walk-in closet, ensuite with glass and tile shower, 9 foot ceilings, upgraded flooring. Unspoiled lower level awaits your plan for future development or leave as is for plenty of storage. These turn key homes come with an attached double car garage with inside entry and sodded yard plus 7 year Tarion New Home Warranty. Located less than 5 mins from Presqu'ile Provincial Park with sandy beaches, boat launch, downtown Brighton, 10 mins or less to 401. Customization is still possible with 2024 closing dates. Diamond Homes offers single family detached homes with the option of walkout lower levels & oversized premiums lots. **** EXTRAS **** Development Directions - Main St south on Ontario St, right turn on Raglan, right into development on Clayton John (id:49269)
Royal LePage Proalliance Realty
31 Mackenzie John Crescent
Brighton, Ontario
Open House Sundays 2:30-4:00 PM. Open House to take place at 5 Mackenzie John Crescent. Welcome to the Beech at Brighton Meadows! This model is fully finished up and down with nearly 2600 sq.ft with three bedrooms, three baths, featuring a stunning custom kitchen with island, spacious great room, walk-out to back deck, primary bedroom with walk-in closet, 9 foot ceilings, upgraded flooring. These turn key homes come with an attached double car garage with inside entry and sodded yard plus 7 year Tarion New Home Warranty. Located less than 5 mins from Presqu'ile Provincial Park with sandy beaches, boat launch, downtown Brighton, 10 mins or less to 401. Customization is still possible with 2024 closing dates. Diamond Homes offers single family detached homes with the option of walkout lower levels & oversized premiums lots. **** EXTRAS **** Development Directions - Main St south on Ontario St, right turn on Raglan, right into development on Clayton John (id:49269)
Royal LePage Proalliance Realty
38 Mackenzie John Crescent
Brighton, Ontario
Open House Sundays 2:30-4:00 PM. Open House to take place at 5 Mackenzie John Crescent. Welcome to the Applewood at Brighton Meadows! This model is fully finished up and down with approx 2800 sq.ft with four bedrooms, three baths, featuring a stunning custom kitchen with island, spacious great room, walk-out to back deck, primary bedroom with walk-in closet & double sinks glass/tile shower, 9 foot ceilings, upgraded flooring. These turn key homes come with an attached double car garage with inside entry and sodded yard plus 7 year Tarion New Home Warranty. Located less than 5 mins from Presqu'ile Provincial Park with sandy beaches, boat launch, downtown Brighton, 10 mins or less to 401. Customization is still possible with 2024 closing dates. Diamond Homes offers single family detached homes with the option of walkout lower levels & oversized premiums lots. **** EXTRAS **** Development Directions - Main St south on Ontario St, right turn on Raglan, right into development on Clayton John (id:49269)
Royal LePage Proalliance Realty
3 Clayton John Avenue
Brighton, Ontario
Open House Sundays 2:30 - 4:00 PM NW off Raglan & Ontario. McDonald Homes is pleased to announce new quality homes with competitive Phase 1 pricing here at Brighton Meadows! This Willet model is a 1645 sq.ft 2+2 bedroom, 3 bath fully finished bungalow loaded with upgrades! Great room with gas fireplace and vaulted ceiling, kitchen with island and eating bar, main floor laundry room with cabinets, primary bedroom with ensuite with tile shower and wall in closet. Economical forced air gas, central air, and an HRV for healthy living. These turn key houses come with an attached double car garage with inside entry and sodded yard plus 7 year Tarion New Home Warranty. Located within 5 mins from Presquile Provincial Park and downtown Brighton, 10 mins or less to 401. (id:49269)
Royal LePage Proalliance Realty
269 Bruce Cameron Drive
Clarington (Bowmanville), Ontario
Discover the potential of owning a larger home with the added benefit of rental income! This remarkable legal 2-unit home in Bowmanville not only offers ample space for your family but also provides a steady income stream, making it easier to afford your dream home. Welcome to this magnificent executive home, only 4 years old and still under Tarion warranty, ensuring peace of mind for years to come. The main living area features 4 spacious bedrooms and 4 luxurious bathrooms, each upstairs bedroom enjoying the privacy and convenience of an ensuite or semi ensuite bathroom. This exquisite property boasts a legal basement apartment with a walk out to the backyard, that is not under rent control and includes 2 additional bedrooms and 2 bathrooms, with the primary bedroom having a 2-piece ensuite. Step outside to beautifully landscaped yard with stone stairs leading to a serene backyard that backs onto conservation land, offering ultimate privacy. Inside, the new hardwood floors on the main level add warmth and elegance, complemented by a large eat-in kitchen and a separate dining room for formal gatherings. The main floor also includes a convenient laundry room with garage access, a two-car garage, and a main floor office, perfect for working from home. Enjoy outdoor entertaining with a gas hook-up for your BBQ on the back deck, ideal for family gatherings and summer parties. Located in a family-friendly neighborhood, this home offers everything you need for comfortable and luxurious living. Dont miss the opportunity to make this dream home yours! Current AAA+ tenant has been renting the basement since 2021 and would prefer to stay. **** EXTRAS **** Water Pressure Booster added in 2021 to ensure good pressure throughout the home, even when more than 1 faucet is running at a time. Neighborhood average PSI is 39, With the Booster this home gets 65PSI! (id:49269)
RE/MAX Jazz Inc.
61 Trothen Circle
Markham (Markham Village), Ontario
Stunning Bright 3 Bedroom, 4 Bathroom Home, Well maintained. newly renovated. Kitchen (2024), Garage door 2024, Air conditioning (2023), Stairwell (2023), washrooms(2023), 6 cars parking Driveway(no side walk), beautiful backyard with large deck. Minutes To Transit, go train, Public Schools, food, supermarket, restaurants and Much More.... (id:49269)
RE/MAX Atrium Home Realty
602 - 90 Allstate Parkway
Markham (Buttonville), Ontario
2100sqft Of Office Space For SUB-LEASE. Great Opportunity To Start The Business In The Heart Between Richmond Hill And Markham. Suitable For Many Kind Of Uses. Ample Parking For Employees And Customers. 3Mins Drive to Hwy404/407. Surrounding By Many Businesses, Plazas, Restaurants And Amenities. **** EXTRAS **** This Is A Sub-Lease. Lease Term Until Jan 31st 2027. 5 Extra Year Renew Available. (id:49269)
Smart Sold Realty
203 - 185 Oneida Crescent
Richmond Hill (Langstaff), Ontario
Beautiful 1 Br Condo In Convenient Yonge & Highway 7 Location. Distinctive Architecture, Gracious Landscaping & Spectacular Lobby Combined To Create An Elegant Ambience. The Community Is Surrounded By Malls, Superstore, Plazas, Restaurants, Movie Theatres & Viva Go Station. The Spa - Inspired Wellness Centre Includes An Exercise Room And Multi-Purpose Room. Other Building Amenities Include Virtual Golf, Entertainment Room & Billiards Lounge, Computer Room and hair salon. **** EXTRAS **** Fridge, Stove, B/I Microwave, B/I Dishwasher, Front Load Washer And Dryer. (id:49269)
Royal LePage Real Estate Services Ltd.
17017 Highway 43 Highway
Monkland, Ontario
Welcome to 17017 Highway 43 a bright, freshly updated 3-bedroom, stone and brick bungalow sitting on almost 11 acres of land with a huge 37'x53' foam insulated, detached shop. Property is equipped with 800 AMP service. A great spot for a business to operate out of. Conveniently located close to Highway 138 in Monkland. The house has beautiful new floors throughout the main level. New kitchen cupboards with stylish quartz countertops. 2 bathrooms, main floor laundry and a bonus room that would work great as an office or it could even be turned into a primary bedroom. The basement is partially finished. New roof shingles 2024. Newer furnace. Outside needs some tidying up and the deck needs new boards. Please don't walk the property without a realtor. Call today to book your showing. (id:49269)
Coldwell Banker Coburn Realty
28 Elberta Street
St. Catharines, Ontario
Excellent quality freshly renovated 3-bedroom bungaloft in St.Catharines Facer Street neighbourhood. Completely move-in ready this charming space has a cozy atmosphere and spacious layout for its manageable size. Two bedrooms on the main floor with an additional bedroom upstairs along with an office space or potential fourth bedroom. Inside and out this property shows as great as the pictures and video in person and has incredible value for its price range. Located minutes from the QEW at Niagara Street and within walking distance of great food, shops, parks, schools and all major conveniences. You won’t want to miss out on this one! (id:49269)
RE/MAX Garden City - Jordan Clark
22706 Highway 41
Addington Highlands, Ontario
***Very Private & Secluded***Picturesque 2 Acre Property With Spring Fed Pond (Previously Stocked With Trout) In The Town Of Denbigh***Clean & Cozy, Year-Round 3 Bedroom Bungalow With Walkout Basement Plus 20' x 24' Double Garage/Workshop***Surrounded By Gorgeous Perennial Gardens, Stone Walls & Towering Trees***180 Ft Drilled Well***Watch The Birds & Deer Visit***Come To Denbigh & Get Away From It All***Stay Tuned For Professional Photos*** **** EXTRAS **** ***New Drilled Well 180 Feet Deep (2007)***Roof Shingles On House & Garage Replaced Approx 2017/2018***200 Amp Service(Fuses)-New Circ Bkr Panel Included***Septic Tank Pumped 2023***Seller Uses Bell High Speed Internet, Landline & Cable*** (id:49269)
Royal Heritage Realty Ltd.
43 Oldfield Drive
Kitchener, Ontario
Available Immediately For Rent. $2000 Base Rent, Plus Portion Of Utilities. Newly Built Lower Unit With 2Bedrooms, In-Suite Laundry, Shared Use Of Backyard Space, 2 Parking Spaces. This Unit Has Been Updated With A Bright And Modern Open Concept Kitchen Featuring New Cabinets, Appliances, New Countertops And Backsplash. 2 Brand New Bathrooms (Main Bathroom, Plus A 2 Pc) With Luxury Finishes. A LargeLiving Space, Perfect For Entertaining. Located In The Quaint And Desirable Neighborhood Of Idlewood/Lackner Woods, This Bungalow Is Close To All Amenities, Schools And The Highway For Commuting. **** EXTRAS **** The Lower Unit Has Parking For 2 Vehicles On The Right Side Of The Driveway. Shared Backyard Use With Upper Unit Tenants. (id:49269)
Homelife Superstars Real Estate Limited
5 - 1177 The Queensway
Toronto (Islington-City Centre West), Ontario
Fantastic opportunity to own a turn-key hair salon in prime location! Well established in the neighbourhood and surrounded by condos, residential and businesses, with more being built. Wheelchair accessible washroom. Current owner willing to stay on temporarily to transition and refer current clientele to the right candidate. All equipment and inventory included. Underground visitor parking and street parking available for customers and employees. One employee who is willing to stay. **** EXTRAS **** All equipment and inventory. (id:49269)
West-100 Metro View Realty Ltd.
77 Briarwood Road
Markham (Unionville), Ontario
Newly Renovated From Top To Bottom Double Car Detached House In Unionville.Hardwood floor throughout. Quartz counter,SS appliances,pot lights.Within Top Ranking Elementary School And High School (William Berczy Public School And Unionville High School), Walk Distance To Different Parks Nearby. Close To Toogood Pond, Highway, Plaza, Super Market. Tenants pay hydro,gas,water,HWT,internet. **** EXTRAS **** All Existing Light Fixtures, SS Kitchen Appl(2022), Furnace (2022),Washer And Dryer (2022), window coverings (id:49269)
Homelife Landmark Realty Inc.
73 Wright Crescent
Caledon (Bolton North), Ontario
Fabulous Family Sized Home, Huge Finished Basement, True Double Garage. Premium 50 Ft x 140 Ft Lot On Bolton's Coveted North Hill With Cultivated Landscape, Stunning Kidney Shaped Pool, Large Sundeck, Great 10 Ft x 12 Ft Shed. Numerous Recent Upgrades. 2022 Roof, 2024 Driveway. No Sidewalk. Situated in Friendly Family Neighborhood. Minutes Away from Parks, Schools, Recreation Centre, Shops and So Much More. Come See For Yourself - You Won't Be Disappointed! (id:49269)
Ipro Realty Ltd
1266 Bloor Street W
Toronto (Dovercourt-Wallace Emerson-Junction), Ontario
Fab Opportunity to buy an exciting Commercial Building located on Bloor St W in Toronto's highly coveted Dovercourt. Main Floor & Partial BSMT rented to Restaurant. Upper Level Residential space available for Buyer to Use or Rent. 2 Units with Kitchen and Full Bath. Private parking via lane. Mere steps from Lansdowne subway station. **** EXTRAS **** Hugh Roof Top for Entertainment (id:49269)
Bay Street Group Inc.
881 Orchard Road
Smith-Ennismore-Lakefield, Ontario
Welcome to 881 Orchard Rd, an exquisite farmhouse that embodies timeless charm and meticulous craftsmanship. Set on over 5 acres of sprawling land, this cherished home boasts five spacious bedrooms and three bathrooms, offering ample space for family living. Step into your main floor featuring a vast living room, illuminated by natural light, the adjacent dining room exudes warmth and elegance, perfect for hosting gatherings or intimate family meals. The heart of the home lies in the open-concept kitchen, overlooking a cozy family room with brick fireplace and walkout to your lush yard with ample green space perfect for all kids activities-a great opportunity to build your dream pool for hot summer days! For moments of relaxation, retreat to the sunroom and bask in the tranquility of your surroundings. Conveniently located just steps to Chemong Public School, Bridgenorth United Church and downtown shops and transit. A quick commute from Toronto, makes this the idyllic retreat from the hustle & bustle of city life! Great Investment Opportunity for Air BnB/Bed & Breakfast and more! **** EXTRAS **** Floor plans attached. Home Owners have landscaping company who knows the property for easy grounds maintenance. (id:49269)
Royal LePage Signature Realty
5159 Sunray Drive
Mississauga (Hurontario), Ontario
Location!!!Gorgeous 4 Bedroom All Brick detached home Located In A Family Friendly Neighbourhood. Fabulous Open Concept Floor Plan Approx 2,600 Sq Ft. Totally Renovated from Bottom to Top. Hardwood Floors Throughout. Spacious Modern Kitchen with Stainless Steel Appliances. Big Lounge on second floor. Close To Grocery Shopping/McDonald's/Bank/Restaurants. Minutes To Hwy 401/403, Public Transit, Square One, Heartland, Schools. (id:49269)
Homelife Landmark Realty Inc.
29 - 116 Cedardale Road
Brighton, Ontario
Tucked away in the lovely Timber House Resort stands this wonderful 42"" x 12"" four season mobile home. This park model trailer features 1 bedroom, 1 bath, a three-season room, and an open concept design. The roof was replaced in 2023 and a new gas stove in 2023. The patio awning was replaced in 2023. Behind the lot is a wonderful gathering spot for neighbours and friends to relax by the fire pit. The park provides laundry facilities. Now, the best part is that the waterfront is just a short walk away. The park-like setting opens onto a vista of Lake Ontario, featuring views of Presqu'ile Point and Bay - great for an afternoon swim or just to lay down, close your eyes, and listen to the waves embracing the shore. **** EXTRAS **** Offers Conditional on Park approval. Land lease fees $620.50/mo includes water/sewer/taxes/hydro. Average costs: Propane floats between $60.00 to $100.00/mo. Dec tank rental $65.00/year. (id:49269)
Exit Realty Group
2249 Ross Road
Pembroke, Ontario
Great 23.14 acre property with a creek running through it, some fields but mostly bush, excellent outbuildings including a 40' x 50' Cover-All garage, a 28' x 40' cattle barn with loft (1 acre fenced in), two detached double garages, wood shed, and a workshop/ dog run (large dog home heated); spotless all brick bungalow with steel roof installed 1997. 2+1 bedrooms, large main floor family room, sitting room, eat-in kitchen with oak cupboards, formal dining room, four piece bath and a two piece bath recently updated, spacious rec room with wood fireplace (chimney is currently capped off), office and lots of storage downstairs, separate laundry room, efficient propane boiler and hot water tank, garden doors lead to a relaxing interlock patio, lots of room for all your toys or rent out storage space , ride your four wheeler through the bush, cut your own wood, lots of edible plants . Great opportunity for hobby farm. Approval from town for kennel almost complete. Quick highway access. (id:49269)
Royal LePage Edmonds & Associates
Lot 12 - 0 Muret Crescent
Vaughan (Patterson), Ontario
The Daniel Model, Stylish Luxury! Introducing An Incredible Opportunity To Own Your 4-Bedroom (Above Grade) & 3-Bath New Home On A 40 Ft Lot Located In The Prestigious Patterson Neighborhood In Vaughan! Brand New, To Be Built!Step Into Luxury!This Luxurious Residence Offers 2,380 Sq Ft Living Space & Comes w/Functional Features & Modern Finishes To Meet Your Growing Family Needs.Crafted By Fernbrook,A Builder Known For Their Exceptional Craftsmanship & Attention To Detail,This Property Exudes Style &A Designer-Inspired Interior!It Features Three Spacious Bedrooms On the 2nd Floor & One Bedroom or Office on Main Floor & 3 Full Bathrooms;Boasts 10 Ft Ceilings On Main, 9 Ft Ceilings On 2nd Floor &Approximately 9 Ft Ceilings In Basement;Gourmet Kitchen w/Wolf & Sub Zero Appliances, Stone Counters, Upgraded Cabinetry, Centre Island/Breakfast Bar, Eat-In Area & Fully Open To Family Room - Perfect To Create Gourmet Food & Enjoy w/Family; Hardwood Floors & Smooth Ceilings Throughout; Porcelain Floors Throughout All Tiled Areas; Owners Primary Retreat w/5-Pc Spa-Like Ensuite, Large W/I Closet;Quarts Or Marble Counters w/Undermount Sinks For All Baths & Laundry; Stained Oak Stairs w/Iron Pickets; 2nd Flr Laundry.The open Concept Layout Of Kitchen, Family Rm & Dining Rm Provides Ample Space For Gatherings.This Gem Redefines Opulence, Offering The Perfect Blend Of Elegance & Functionality For Discerning Homeowners.This Is An Opportunity To Book A Home For Your Family In Patterson, Customize To Your Liking & Needs And Select Your Preferred Finishes! This Residence Is Perfect For Both Relaxation & Entertainment! Whether You Are Downsizing Or Need A New Home w/Modern Finishes This Unique Home Could Be Yours.This Masterpiece Awaits Completion By Spring 2026!Steps To Top Schools, Shops,Parks,Highways, 2 Go Stations, Vaughans Hospital & All Modern Amenities! Tax Not Assessed Yet! Comes w/Full Tarion Warranty!Call Today!Limited Time Offer: $30,000 In Upgrades! Buy Now & Close In 2026! **** EXTRAS **** This Is A PRE-CONSTRUCTION. 3+1 Bed & 3 Full Baths! See Builder's Schedule A For Full List Of Features. Don't Miss This Opportunity To Create Your Dream Home! (id:49269)
Royal LePage Your Community Realty
439 Oak Lake Road
Quinte West, Ontario
Escape to a life of luxury and tranquility at 439 Oak Lake Road! Travelling up the gated and tree-lined curved driveway you'll find this stunning 5 bed, 3.5 bath home sitting on 30 rolling acres in Stirling, just 20 minutes from Belleville and Trenton. Boasting 3,263 square feet of grand living space, this residence blends elegance with comfort. Step into a living room where vaulted ceilings and vast windows frame the breathtaking countryside views. Warm yourself by the central stone fireplace which makes a statement on each level of the home.The gourmet kitchen is a chefs dream, featuring a 12 foot granite countertop with waterfall edges, a propane fireplace, and a charming pantry with refinished barn doors. The main level primary suite offers a serene retreat with a walk-in closet and spa-like ensuite, complete with radiant heated floors. Outside, you can unwind on the expansive deck, relax in the hot tub, or swim in the saltwater pool; all set against a stunning vista. In addition to the attached heated garage this estate comes complete with a 2300 sq. ft. 5 car detached garage including loft space, a barn with 5 horse stalls, and 4 separate paddocks. This property is the perfect blend of sophistication and country living. **** EXTRAS **** 22 acres of arable land is rented for cash crops. (id:49269)
Century 21 Lanthorn & Associates Real Estate Ltd.
32 Symphony Court
Central Elgin, Ontario
Welcome to Symphony Woods, nestled in old Lynhurst this neighbourhood and one owner home are sure to impress. With 1319 sq ft above grade this 2 + 1 bedroom. 2 bathroom raised ranch with room for a 4th bedroom is perfect for the growing family or retiree. With room to park 3 cars and gate that opens to park your RV or trailer with loads of space left over in the large private yard. The main floor is host to the living room and opens up to the formal dining room leading to the eat in kitchen with 3 season sunroom over looking the yard. Also on the main floor is your primary bedroom, guest bedroom with storage over the 1.5 car garage, and closet, 3 pc bathroom with renovated shower and main floor laundry in the hall. Moving to the basement you will be surprised by all the natural light through the large windows as well as the high ceilings in the family room, 3rd bedroom, 3pc bathroom, utility room and unfinished bonus room perfect for a 4th bedroom. (id:49269)
RE/MAX Centre City Realty Inc.
3030 County Rd 1 Road
South Mountain, Ontario
The Property is zoned RU Rural and has many Permitted uses including: single family home, Farm produce outlet, Market/nursery, Kennel, Private Club etc. (Minor variance will be needed to build a home/building.) (id:49269)
Royal LePage Performance Realty
Pl28&27c1 Allan Cyrus Line
Spring Bay, Ontario
Hunting on 16.35 acres consisting of 3 separate lots of 5.45 acres each with corner connections. Two lots generally hardwoods. One has a well built camp 20 x 20 feet with two bunk rooms, wired for generator and fully equipped for the fall hunt. All lots on Concession 1 of Allan Townshp being Part Lot 28, Sublot 0 and Part Lot 27 Sublots E and G. Accessed via Camp Kagawong Road and Cyrus Lane just west of Weasels Way, beyond which is better for truck, atv or walking. Package is $169,000 (1648) The octagonal hunting blind is available for $1,500 as a separate transaction & must be moved to one of the three lots. (id:49269)
Manitoulin Realty Inc.
158b Mcarthur Avenue Unit#708
Ottawa, Ontario
Looking for a conveniently located & affordable 3 bedroom option within 10 minutes of downtown, University of Ottawa and TD Place? Look no further.. welcome to Chateau Vanier on the bustling street of McArthur. This renovated unit is perfect for those seeking a new place to call home or as an investment. The living room and east facing 18 foot balcony has an inviting space to relax and enjoy time with family and friends. Features rooms with plenty of closet space and balconies. Use the 3rd bedroom as a den or office! Loblaws and eateries located within a few minutes walk.. close to highway 417 and various hospitals.. at this price the ease of access to anywhere central simply cannot be beat. Also comes with maintained building amenities such as gym, sauna, convenient stores, 1 underground parking, plenty of visitor parking and indoor pool in the vicinity. Inquire today! Please allow 24 notice for showings (id:49269)
Right At Home Realty
846 St Laurent Boulevard
Ottawa, Ontario
Remodel or redevelop. An existing two-bedroom bungalow in a great location on St Laurent Blvd. A beautiful neighborhood with several brand-new luxury infill developments adjacent to the property will elevate the value of your remodel or redevelopment project. No appliances are on-site as the home is vacant. The site is also approved for a triplex development and this sale comes with all architectural drawings. Renderings illustrate the plans. A demolition permit is also approved. Only $7,000 in municipal fees are required to secure the building permit. The design plans offer 3 spacious floors of 1,410 square feet. Each floor is a single apartment and can be configured for a one-bedroom, two-bedroom, or bachelor layout. This is a fantastic long-term investment opportunity for an owner-occupier to live in one unit and rent out the second and third units for income to offset the cost of ownership. Redevelop into a triplex, or revitalize the existing home to live in or rent. (id:49269)
Keller Williams Integrity Realty
16635 Post Road
South Stormont, Ontario
Charming historical house spanning nearly two centuries is built to last! Erected as Hempy’s Inn and Carriage House in the early 1800’s, Post Road offers abundant living spaces and 5 bedrooms connected by a breezeway or a generous 3 bedroom home plus 2 bedroom in-law suite with private driveway. Perfect for multi-generational families or additional income potential. Original hardwood floors, stone walls and recessed wood beams are preserved, maintaining timeless beauty with all the modern amenities for comfort, entertaining and relaxing on this peaceful country estate. Situated on nearly 50, acres the grounds feature walking trails, heated salt water pool, hot tub, firepit, waterfall feature and stunning interlock. Property offers endless possibilities with upgraded 200 amp service, legal secondary dwelling unit, additional parking lot and over 700 ft of frontage. Visit this one of a kind property to experience the magic of resort style country living. You’ll never want to leave! (id:49269)
Royal LePage Team Realty
62 Cecil Street
St. Catharines, Ontario
Beautiful, unique 3+1 bedroom home located in desirable north-end neighbourhood with self-contained main floor in-law suite with private front entrance to living room open to kitchenette, 3 piece bath, 1 bedroom with walk-in closet. Main living quarters boast gorgeous gourmet kitchen with refaced cabinetry, updated counter top and light fixtures above island, separate laundry room. The kitchen is open to spacious great room with newer gas fireplace, built-in glass cabinets, bamboo flooring and patio doors with access to backyard. California staircase leads to second level which features amazing master bedroom with 5 piece ensuite, newer sliding doors giving access to veranda which leads to loft above the garage. There are 2 other good-sized bedrooms, one of which also has access to the loft, and a 4 piece bath with laundry shoot. Patio doors from the great room open to your own private paradise (175' deep) tiered deck with gazebo, renovated pool house great for lounging with sliding doors leading to gazebo overlooking inground pool with automatic pool vacuum. Ideal for entertaining and outdoor activities. Many updates include shingles, some light fixtures, flooring, windows (12), and doors (8), mud room, ramp at roller door in garage. (id:49269)
Royal LePage NRC Realty
125 Snyder's Road E
Baden, Ontario
Charming and well-established Middle Eastern bakery in the heart of Baden, ON, specializing in authentic middle eastern manaeesh, baklava, and a variety of delicious baked goods. This family-run bakery has built a loyal customer base with its traditional recipes and warm, inviting atmosphere. Located in a high-traffic area with great visibility, it's a turn-key operation ready for the next owner to step in and continue its success. Perfect opportunity for someone passionate about Middle Eastern cuisine to expand the business further. Don’t miss out on owning this unique gem in a growing community! Rent is only $1360 monthly including utilities & HST. There is Patio License & Free Front parking. (id:49269)
RE/MAX Real Estate Centre Inc.
2054 Peninsula Road Unit# 39
Minett, Ontario
Welcome to the epitome of Muskoka luxury at our exclusive lakefront community on Lake Rosseau. This exquisite 4-bed, 3 bath vacation home doubles as a lucrative income property, boasting vaulted ceilings, a Muskoka-style fireplace, and meticulous craftsmanship throughout. Enjoy over 400 feet of waterfront access, including a pool, beach, and boathouse with a breathtaking view of Lake Rosseau and docs. perfect for launching all water toys. The main floor offers seamless indoor-outdoor living with a stunning ensuite off the primary, a thoughtfully designed kitchen, and a patio perfect for entertaining. Comes fully furnished with a Muskoka cottage aesthetic, this rare opportunity combines ownership with hassle- free maintenance and rental potential. Re3-bathsort style living at it's finest. Don't miss out- Schedule a viewing today! Rental income ranges from $700 to 1200/ night depending on the season. The rental company takes care of everything. (id:49269)
The Agency





