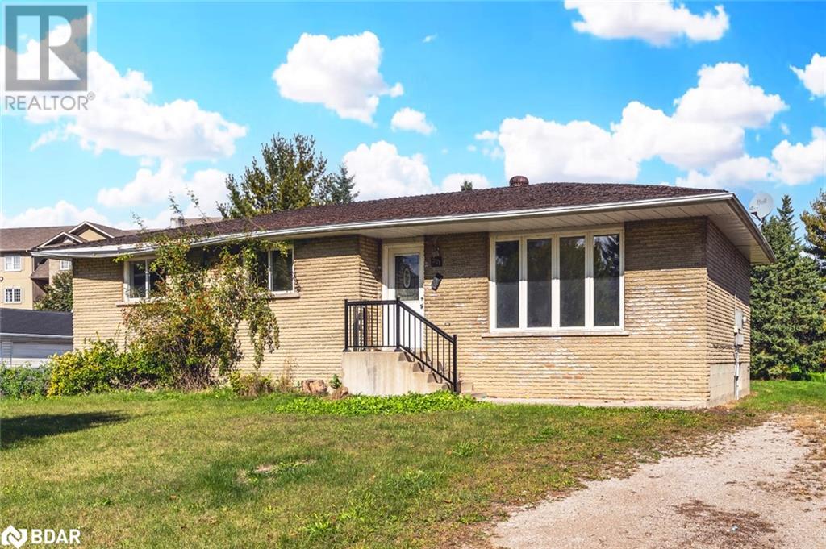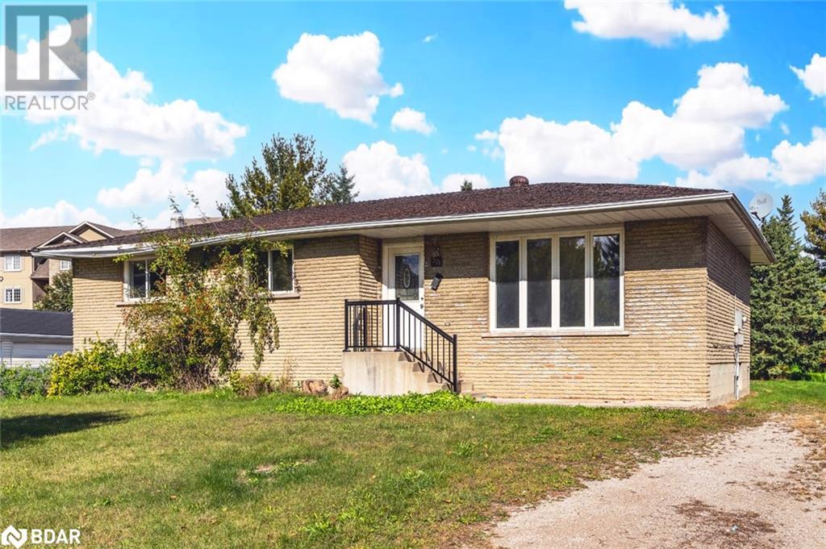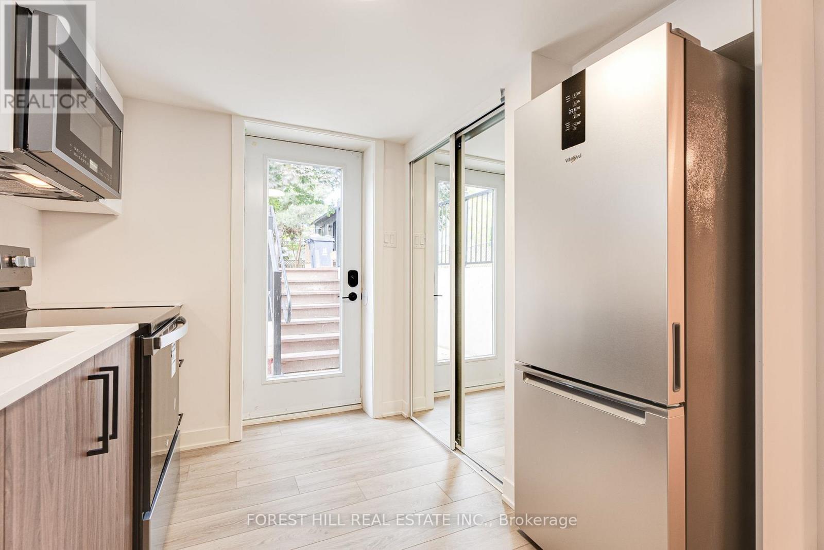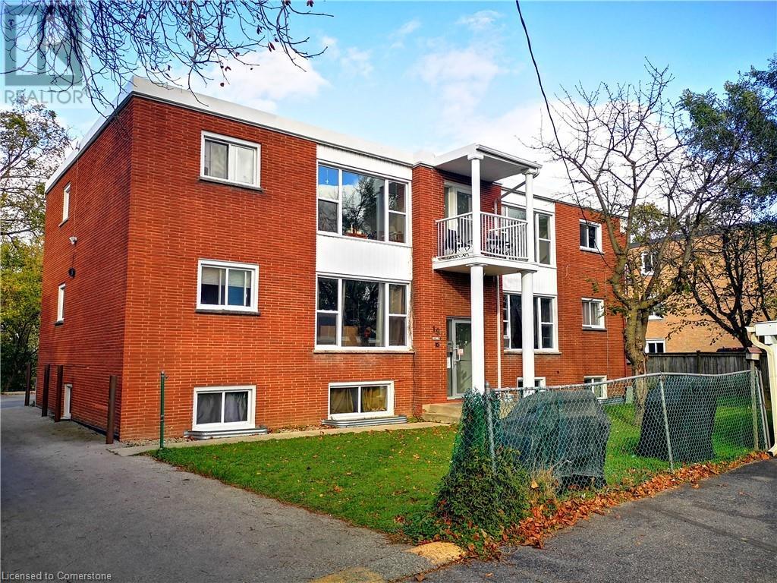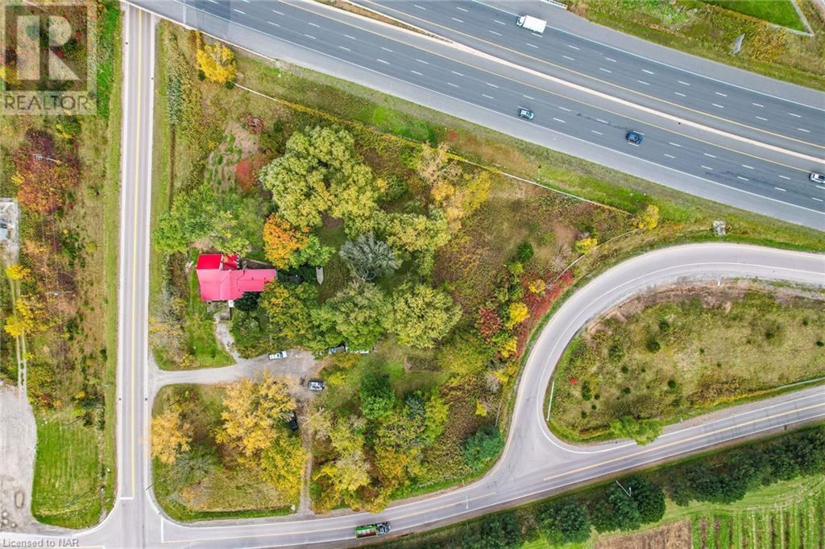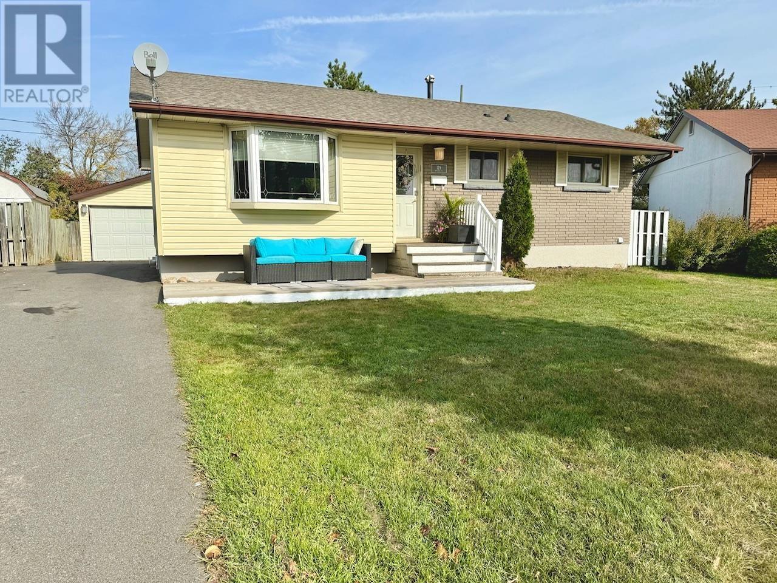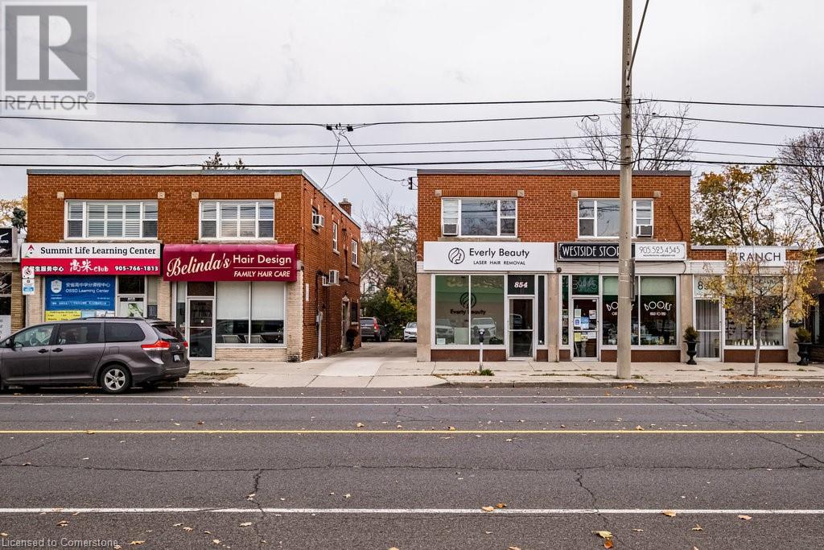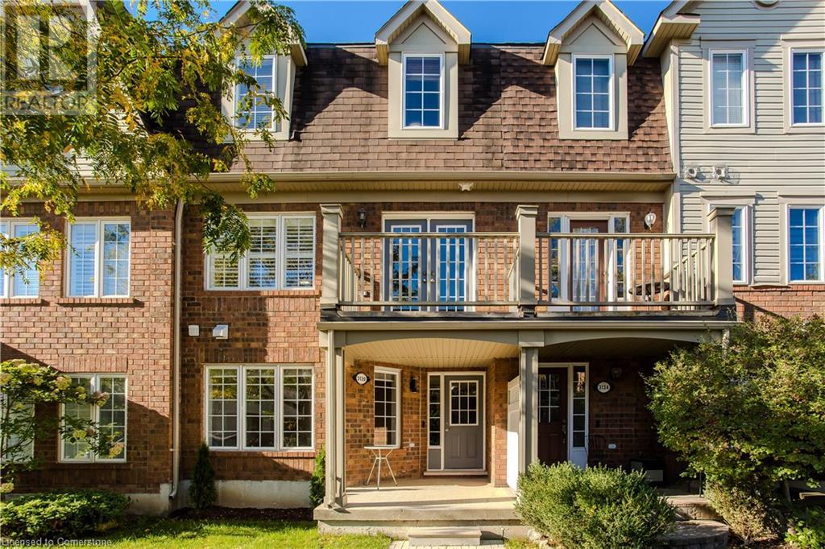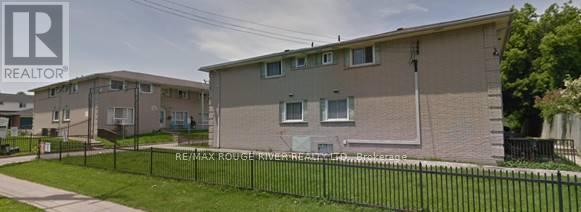111 Northshore Rd
Dryden, Ontario
This unique home offers living on the lake for all stages in your life -with 2 bedrms on the upper level, a main 4pc bath on main floor, and a rec. room in the lower level, it suites the growing family AND the main floor - a master "suite" incl. laundry rm and a 4pc ensuite for your retirement years! Open concept kitchen/dining/living room, wood burning fireplace(insert) is cozy in winter! Patio drs to full length deck with a fabulous view of your incredible sand beach on the clear water of Thunder Lk. The tiered lot provides levels of enjoyment – family firepit level, garage level, parking and gardens level, home & beach and change house level – fun spaces for all seasons. Quick possession – spend the winter personalizing inside so that in spring you can enjoy the lake! 32’ x 26’ det garage & sheds for the handyman! (id:49269)
Sunset Country Realty Inc.
371 Brooklin Road
Haldimand, Ontario
Same caring owner since new! Surrounded by farm fields and minutes to Lake Erie this one floor home offers open concept living / dining plus main floor family room and lower level games room! This is a fantastic opportunity for the hobbyist with a detached 2 storey, 3 car garage/workshop that includes main floor sunroom and second floor wood working shop. Other features include “Generac” back up generator, billiard table, ping pong table and shuffleboard table, U-shaped paved and concrete driveway. (id:49269)
Royal LePage State Realty
24 Wallis Crescent
Toronto (Mount Olive-Silverstone-Jamestown), Ontario
Welcome to 24 Wallis Cres. Make this detached home your new home! Conveniently located in a mature, quiet neighbourhood in Toronto! This home has lots of windows streaming in natural light for your plant lovers. Ready for a new family to make it their own. It features an updated kitchen with lots of cupboard space, stainless steel appliances and quartz countertops. Living and dining area, with walkout to the yard. On the upper level there are three spacious bedrooms and an updated 4-piece bath. The lower level features an additional bedroom with it's own 3 piece ensuite washroom. The backyard is fully fenced for privacy and includes a patio sitting area for outdoor entertainment. Park in your attached one car garage. Or on the private, stoned driveway. This home is ideally located in a prime area. Schedule your viewing today! **** EXTRAS **** Quiet, Ideally located. Save yourself the commute to work. Includes all appliances, All window coverings, all ELFs, Gargae door Opener (id:49269)
Zolo Realty
13 Beatrice Drive
Wasaga Beach, Ontario
This Exceptional Home Has Upgraded To Create A Truly Luxurious Living Experience With Close To 2500 Sqft As Per Builder Plan. This 2 Storey 4 Bedrooms, 4 Bathrooms With Open Concept Kitchen And Family Room With Fireplace, 9ft Smooth Ceiling On Main. Large Windows, Large Unfnished Basement, Central Air And Gas Furnace. Only 10 Minutes Drive To Collingwood And 15 Mins Drive To Blue Mountain. Just 3 Blocks To Beach #6. **** EXTRAS **** Dishwasher, Refrigerator, Stove, Washer & Dryer (id:49269)
RE/MAX Excel Realty Ltd.
1028 Moorelands Crescent
Pickering (Rosebank), Ontario
This is a Beautiful Detached Brick Home on a premium pie shaped lot in the prestigious Rosebank Neighborhood! This neighborhood has mature trees with amazing canopy cover, parks and has easy access to the lake. It is also minutes to the highway and features the high-ranking Rosebank Public School and Blaisdale Montessori Private School. The entire home has been fully renovated and is ready for your family to move in! Lots of space, inside and out, to enjoy with your family everyday. This house will also be sure to impress your guests with plenty of space for hosting while boasting beautiful finishes. The first floor features an open concept layout with light oak hardwood floors, smooth ceilings and pot lights throughout. There is a modern white kitchen featuring custom cabinetry, stainless steel appliances and a large centre island. The kitchen opens up seamlessly to a spacious family room with a cozy fireplace. The living room and dining room feature large windows including a bay window at the front of the house letting in lots of natural light. The upper level has 3 spacious bedrooms, all with large closets and windows, and 2 full washrooms. The basement is fully finished with a large recreation room to hang out and entertain guests. Easy access to Pickering GO Station and be in Downtown Toronto within 40 Minutes! Located in a safe, vibrant, neighbourhood with many amenities, you definitely don't want to miss out. Bring your family over to 1028 Moorelands Crescent! This house is located in the Rosebank neighbourhood. It is a gorgeous area surrounded by waterways and conservation lands. Enjoy privacy and isolation with only two roads leading into the neighbourhood. Utilize Pickering and Scarborough's amenities as the community sits on the edges of the two cities. The natural boundaries of Rosebank are Lake Ontario to the south, Rouge River to the west, and Petticoat Creek to the east, with the north ending at the 401. (id:49269)
RE/MAX Metropolis Realty
190 Old Lakeshore Road Road
The Blue Mountains, Ontario
At the Cooper farmhouse, time moves a little slower, and life tastes a little sweeter. This generational estate is a once-in-a-lifetime opportunity to own 25 acres in the heart of the Blue Mountains, with a blend of open pastoral land and a significant portion of woodlands. This property offers extensive trails running through the woods and leading to the Loree Trail Loop, part of the renowned Bruce Trail. It’s a rare chance to inherit a legacy and secure a valuable piece of the future. Whether you want to develop or nestle in for the ski season, this picturesque property ticks all the boxes. The estate is within walking distance of the prestigious Georgian Peaks Ski Club and just minutes to the world-class Georgian Bay Golf Club and the charming amenities of downtown Thornbury. You can easily bike to Delphi Point Park to enjoy the waters of Georgian Bay or take a stroll along the Georgian Trail, which is perfect for cycling and walking enthusiasts alike. The Goodman farmhouse offers views of Georgian Bay, lots of room for family, and a peaceful vibe for relaxing and unwinding. Easy access to Blue Mountain Village and the ski resort—only a 10-minute drive away. Downtown Collingwood is less than 20 minutes from your doorstep, and Craigleith and Northwinds Beach are a mere 5-minute drive, making this location an all-season retreat. The estate includes orchards, private hiking, and the quintessential Ontario bank barn—ideal for storing your toys or hosting a dream wedding. With its rich history, well-maintained charm, and endless possibilities, the Goodman farmhouse is more than just a property—it’s a lifestyle. (id:49269)
Royal LePage Locations North (Collingwood Unit B) Brokerage
RE/MAX Specialists Majeski Group Inc.
209 Mcconnell Street
Blyth, Ontario
Welcome to this beautifully renovated home, blending modern comfort with classic charm. On the main floor, you’ll find a newly remodeled kitchen with a cozy dining area, perfect for gatherings. Adjacent is a warm and inviting living room, ideal for relaxing after a long day, a 4-piece bathroom and an additional room can serve as an office or extra bedroom, providing to suit your needs. Upstairs, the home features three comfortable bedrooms. The entire house has been freshly updated, including new floors, wiring, and brand-new windows. Step outside from the kitchen onto a new, durable deck made from thermostat-treated wood, built to last for 20+ years, where you can enjoy the included hot tub. It’s the perfect spot for outdoor relaxation and entertaining. The property also includes a brand-new garage, providing covered parking and extra storage space. The new front porch and concrete walkway add a welcoming touch to this charming home. Located in a small town with wonderful local amenities, you’ll enjoy the charm of the community while being just a short distance from popular attractions like the Cowbell Brewimg. Whether you’re seeking a peaceful retreat or a place to raise a family, this home has everything you need. Make this your new home today! (id:49269)
Royal LePage Don Hamilton Real Estate Brokerage (Listowel)
123673 Pressey Road
Tillsonburg, Ontario
This custom built, 3 bedroom, 2 bath one owner home with a great layout on a full acre of land is teeming with potential! Just minutes from Tillsonburg but fully in the country with no neighbours gives you country vibes but town convenience. This well built home has lots of room both inside and outside for a growing family. Let your imagination run wild with what this home can look like with your personal touches. The highlight of the home is the large main floor great room that is anchored with a beautiful authentic stone wood burning fireplace and set off large wood ceiling beams. Off this room you will find the dining room and kitchen as well as the bonus sun room addition on the back. Up a short flight of stairs is where you will find the three good sized bedrooms and a full bathroom. Down one level you will find a great space with a recreation room, another bathroom and access to the back yard and basement. The lower level basement is unfinished and has a walk up separate access leading into the garage so there's lots of potential here too! The large one acre property is private and allows lots of room to potentially add a shop or larger garage space. This unique country property wont last long! (id:49269)
Century 21 Heritage House Ltd Brokerage
85-87 Main Street
Seaforth, Ontario
Excellent Investment opportunity on this well maintained 2 storey building. Two Commercial stores with leases, 3 Apartments include 2- 2bedroom and Bachelor style. Lots of updates with modern kitchens, flooring, bathroom and freshly painted. Front and rear Entrance and parking available at rear. The lot is 30.42 feet frontage with 148.50 depth in a great location Unit #1 - 1 Bedroom Updated, Potential Rent 1100- per month -includes fridge & stove Unit #2 - Bachelor Apartment, Updated, Potential Rent 800-900 per month - vacant includes fridge and stove Unit #3 - Tenant occupied 2 Bedrooms - Great for Owner occupied $750 per month includes fridge and stove Lower Unit #1 - Office Space Lease renewed Jan 24/24 12,600 renovated Lower Unit #2 - Office Space Lease renewed Jan 24/24 17,764 plus hst Renews yearly depending on Government Commercial Unit with heat, hydro & snow removal included (id:49269)
Coldwell Banker Dawnflight Realty (Seaforth) Brokerage
90 Larry Crescent
Caledonia, Ontario
Desirable Avalon Community of Caledonia! 2 Storey Brick Home with Double Door Entry. 3 Bedrooms. 2.5 Baths. Main Floor Open Concept Design with 9 Foot Ceilings. Eat in Kitchen Breakfast Island & Stainless Steel Appliances, Open to Dinette Area & Family Room. Sliding Patio Door Leads to Deck & Fenced Yard. Convenient 2 Piece Powder Room & Main Floor Office. Spacious Primary Bedroom, Walk in Closet & Large 4 Piece Ensuite Featuring Walk in Shower & Separate Oversized Soaker Tub. 2nd Bedroom Boasts a Walk in Closet. Bedroom Level Laundry for Added Convenience. Central Air. Rough in Central Vac. Attached Garage with Inside Entry. Relax on Your Covered Wrap Around Veranda. Large Unfinished Lower Level, Ready for Your Finishing Touches! Minutes to Downtown Caledonia! 48 Hours Irrevocable on All Offers. Attach Schedule B & 801. Deposits must be certified cheque or bank draft. Square Footage & Room Sizes Approximate. (id:49269)
Keller Williams Complete Realty
221 Phillips Street
Barrie, Ontario
PRIME DEVELOPMENT PROSPECT ON SPACIOUS 1/2 ACRE LOT IN SOUGHT-AFTER ARDAGH NEIGHBOURHOOD! An outstanding opportunity awaits builders and developers with this spacious 1/2 acre lot, offering incredible development potential in the heart of Barrie! Located in the highly sought-after Ardagh neighbourhood, this prime parcel is not only an exceptional land bank prospect but also provides an ideal canvas for your next project. The existing 3-bedroom, 1-bathroom bungalow gives you the flexibility to either utilize the home as is or embark on an exciting new development. This property’s location is unbeatable, with parks, schools, shopping, and a library all within close proximity. Public transit and easy access to Highway 400 make commuting a breeze, while the surrounding family-friendly community enhances the appeal of this exceptional investment. Don't miss your chance to secure a valuable piece of Barrie’s rapidly growing real estate market! (id:49269)
RE/MAX Hallmark Peggy Hill Group Realty Brokerage
221 Phillips Street
Barrie, Ontario
PRIME DEVELOPMENT PROSPECT ON SPACIOUS 1/2 ACRE LOT IN SOUGHT-AFTER ARDAGH NEIGHBOURHOOD! An outstanding opportunity awaits builders and developers with this spacious 1/2 acre lot, offering incredible development potential in the heart of Barrie! Located in the highly sought-after Ardagh neighbourhood, this prime parcel is not only an exceptional land bank prospect but also provides an ideal canvas for your next project. The existing 3-bedroom, 1-bathroom bungalow gives you the flexibility to either utilize the home as is or embark on an exciting new development. This property’s location is unbeatable, with parks, schools, shopping, and a library all within close proximity. Public transit and easy access to Highway 400 make commuting a breeze, while the surrounding family-friendly community enhances the appeal of this exceptional investment. Don't miss your chance to secure a valuable piece of Barrie’s rapidly growing real estate market! (id:49269)
RE/MAX Hallmark Peggy Hill Group Realty Brokerage
8268 Canyon Road
Milton (Campbellville), Ontario
A long tree lined country lane leads to a property that only comes along once in a lifetime. Historic & elegant 1860s stone farmhouse w. addition designed by renowned local architect Napier Simpson Jr. This 25 acre property features stunning countryside views over the Nassagaweya Canyon all year long and was originally settled in 1824. Custom country kitchen w. granite counters, stainless appliances. Pot lights and a cozy fireplace. Breakfast area w. large windows & stunning vistas. Large principal living & dining rooms w. 9-foot ceilings. Office w. woodstove. Main floor powder room. Stone walls in mudroom and on front & back covered porches showcase the fabulous character of this home. The upstairs features 5 bedrooms & 2 baths. Primary suite area has ensuite bath w. claw foot tub, closet/dressing room & wood burning fireplace. 4 other spacious bedrooms plus upper-level laundry complete this charming living space. Spectacular circa 1894 restored & upgraded bank barn w. rare cut stone foundation. Updated electrical and panel, year-round water, 4 extra-large box stalls plus room for more and rare high ceilings. Hay loft/upper level in perfect condition w. new steel roof. 3 outdoor year-round paddocks w. 2 run-in sheds, 2 fenced pastures, plus hay fields. This country oasis has been impeccably upgraded & maintained. Top rated for high efficiency energy, maintenance free, geothermal heating & amp, cooling, R50 in attic, 20KW Generac generator. Night scaping. Security system, UV & R/O water treatment. Professionally landscaped yard, inground concrete pool, gardens, paddocks, hay fields & lands on the edge of the escarpment, breathtaking views of the canyon & the gently rolling hills. Very private & secluded, yet 30 minutes to the airport. Nature abounds on this property w. escarpment rock face, bluebird trail, escarpment views. Surrounded by conservation land & close to local trails, shopping, & 401 commuting. Welcome to Butternut Hill! (id:49269)
Royal LePage Signature Realty
Main - 3276 Victory Crescent
Mississauga (Malton), Ontario
Step into a freshly renovated main level split-level home offers 3 spacious bedrooms. Brand New Kitchen Renovated Top to Bottom, with Custom Quartz Countertop, Backsplash and Stainless Steel Appliances. As you enter, you'll be greeted by a living room adorned with a stunning bay window. The expansive living area provides ample space for both entertaining and everyday living. The bathroom suite is a standout feature of this home, boasting a luxurious 4-piece full bathroom with elegant marble detailing, and a double sink. Perfect for those busy mornings. For added convenience, a thoughtfully designed 2-piece powder room is combined with the laundry area, making chores a breeze. Step outside and enjoy easy access to your shared backyard space. Awesome and Convenient Location minutes away from all essentials including highways, schools, shopping, multiple public transportation options (Go, TTC), and the airport. 2 Private Driveway Parking Spaces Included. (id:49269)
Your Home Sold Guaranteed Realty - The Elite Realty Group
D - 50 William Cragg Drive
Toronto (Downsview-Roding-Cfb), Ontario
Lower level, 1 bedroom, 1 - 4 piece bathroom, completed renovated from top to bottom, never lived in, stainless steel appliance, pot lights and laminate thru out, open concept, lots of windows, perfect for a single person or young couple, quiet neighbourhood, close to parks, transportation, shops, schools and more **** EXTRAS **** fridge, stove, dishwasher, microwave, washer, dryer (id:49269)
Forest Hill Real Estate Inc.
C - 50 William Cragg Drive
Toronto (Downsview-Roding-Cfb), Ontario
Lower level 1 bedroom, 1 - 4 piece bathroom, 1 PARKING, completed renovated from top to bottom, never lived in, stainless steel appliance, pot lights and laminate thru out, open concept, lots of windows, perfect for a single person or young couple, quiet neighbourhood, close to parks, transportation, shops, schools and more **** EXTRAS **** FRIDGE, STOVE, DISHWASHER, MICROWAVE, WASHER, DRYER (id:49269)
Forest Hill Real Estate Inc.
1-3 - 6 Bramsteele Road S
Brampton (Brampton East Industrial), Ontario
Welcome to a premier auto repair shop specializing in the restoration of collision-damaged vehicles, known for its commitment to safety, aesthetics, & high-quality repairs. This well-established auto Bodyshop is strategically located in a bustling commercial area, ensuring high visibility and accessibility. The facility is turnkey, featuring state-of-the-art equipment, multiple repair bays, & a sophisticated painting booth. It is celebrated for its strong relationships with local dealerships and a loyal customer base, which guarantee a stable and continuous business flow. Environmentally compliant and operated by skilled technicians, the shop is poised for growth and expansion. The sale includes all business assets, and detailed financial statements are prepared for due diligence. This opportunity is ideal for both experienced operators and new entrants to the auto repair industry, promising a profitable venture. **** EXTRAS **** The properties feature flexible zoning suitable for various commercial uses, including body shops, mechanic shops, or used car dealerships, offering potential buyers the versatility to tailor the space to their specific business needs. (id:49269)
Royal LePage Flower City Realty
Royal LePage Platinum Realty
R - 50 William Cragg Drive
Toronto (Downsview-Roding-Cfb), Ontario
complete privacy,!! 3 bedroom, 1 - 4 piece bathroom, one parking, completed renovated from top to bottom, never lived in, stainless steel appliance, pot lights and laminate thru out, open concept, lots of windows, quiet neighbourhood, close to parks, transportation, shops, schools and more (id:49269)
Forest Hill Real Estate Inc.
2273 Munn's Avenue
Oakville (River Oaks), Ontario
Newly renovated townhouse combines modern conveniences with modern style, located at Dundas/Sixth Line. 126 ft premium deep lot. Main floor with engineered hardwood floor/smooth ceilings/pot lights throughout. Freshly painted walls, new stairs with glass railings. The large brand new kitchen has new custom cabinets/new built-in SS appliances/new quartz countertop/new quartz backsplash. Beautiful living room walks out to a large new deck. Two brand new washrooms on second floor, primary bedroom with luxury 4pc ensuite/smooth ceiling/pot lights. All three bedroom are bright and good size, with engineered hardwood floor. Finished basement with kitchen/3pc washroom/bedroom, can add a separate entrance easily. Large fully fenced backyard. Close to Walt-Mart/Community Centre/Schools/Park/Trail. Top ranked schools. **** EXTRAS **** Kitchen on main floor: Brand new SS B/I kitchen appliances: fridge, cooktop, oven, microwave. Kitchen in basement: fridge, stove, range hood. Two laundry: 2 washers, 2 dryers. All electrical fixtures. (id:49269)
Right At Home Realty
101 Shoreview Place Unit# 214
Stoney Creek, Ontario
LAKEVIEWS! Executive style living on the Lake - Neutral Laminate flooring & freshly painted throughout. Energy efficient GEOTHERMAL heating/cooling, open concept with breakfast bar and pendant light. Extra high ceilings. 1 locker and 1 parking spot(level A #182). (id:49269)
RE/MAX Escarpment Realty Inc.
19 Hamilton St Street Unit# 5
St. Thomas, Ontario
Wonderful fully renovated 2 bedroom apartment located in the Heart Of St. Thomas. This recently updated unit features upgraded flooring, new kitchen and modern bathroom complete with glass shower. Apartment offers in-building laundry facilities one (1) parking spot with additional parking spots available for $75.00 per month, and rear conservation area and walk-way. Great unit and location. Please be aware all potential tenants will require an Equifax Credit Report, Proof of Employment and Pay Stubs, and a minimum of 3 referrals, with no exceptions. Only fully qualified tenants will be considered. (id:49269)
RE/MAX Real Estate Centre Inc.
4477 Jordan Road
Jordan Station, Ontario
TWO - TWO - TWO HOMES IN ONE! ON 1+ ACRE WITH TOWN WATER AND GAS. 2 SEPARATE 100 AMP HYDRO METERS. GREAT IN-LAW, B&B, 2 FAMILY OR INCOME PROPERTY IN JORDAN STATION. HIGH TRAFFIC VISIBILITY FOR ADVERTISING ANY BUSINESS. ONE SIDE UPDATED AND VACANT WITH MAIN FLOOR, LARGE MASTER BEDROOM. 2 BEDROOMS UP. 4 PC & 3 PC BATHS, MAIN FLOOR LAUNDRY, OVERSIZED EAT IN KITCHEN. LIVING ROOM AND FAMILY ROOM WITH VAULTED CEILINGS, IN-FLOOR HEAT AND GAS FIREPLACE. OTHER SIDE IS PRESENTLY TENANTED, LIVING RM, EAT IN KITCHEN, 4 PC BATH, BEDROOM. 2 NEW HOT WATER TANKS OWNED, NEWER HOT WATER GAS BOILER SYSTEM, STEEL ROOF. FULL LOW BASEMENT GREAT FOR STORAGE/MECHANICAL, 2 NEW SUMP PUMPS. ONE CONCRETE PATIO AND 2ND COVERED CONCRETE PATIO, CONCRETE WALKWAYS, 2 DRIVEWAY ENTRANCES, MATURE TREES. GREAT PROPERTY FOR A GARDENER, LANDSCAPER, TRUCKER, HOME BUSINESS, ETC. EASILY PARK 20+ CARS. DETACHED SINGLE CAR GARAGE AND ROOM TO BUILD A GREAT WORKSHOP OR BUILDING. (id:49269)
RE/MAX Garden City Realty Inc
59 Parkdale Drive
Thorold, Ontario
Welcome to 59 Parkdale Drive in Thorold, where this beautiful 4-bedroom, 3-bath backsplit home offers 2,140 sq. ft. of comfortable living space and fantastic curb appeal. As you step inside, you are immediately greeted by an abundance of natural light that creates a warm and inviting atmosphere. The spacious kitchen boasts plenty of cupboard space, ideal for all your storage needs, while the cozy living room, complete with a fireplace, provides a perfect place to relax and unwind. The second level features three generous-sized bedrooms and two baths. The master suite is a true retreat with an elegant walk-in closet, a luxurious 4-piece ensuite, and a patio door that opens onto a covered deck, perfect for enjoying morning coffee or evening relaxation. The lower level includes an additional bedroom, a 3-piece bath, a wet bar area, and a recreation room with an additional fireplace, offering a cozy space for entertaining or family gatherings. You'll also find an abundance of storage space to keep everything organized. Step outside to the backyard, where you'll find a fantastic entertaining area with a saltwater pool surrounded by stamped concrete, a hot tub, and a storage shed, all in a private, serene setting. This home is an absolute must-see! Move-in ready and easy to show, don’t miss the chance to make this wonderful property your own. (id:49269)
Revel Realty Inc.
146 Marita Place
Vaughan (Concord), Ontario
Detached home in highly sought after, family-friendly Vaughan community is beautifully renovated for open concept and easy living. Kitchen features ceiling-extended cabinets, stainless steel appliances, trendy subway style backsplash, and a breakfast bar. Light filled kitchen/family/dining room, with stone accent wall, opens to private fenced backyard. Master bedroom offers his + her closets! Hardwood flooring throughout. High ceilings + full washroom in finished basement. Garage-entry door + long driveway (fits 5 vehicles) + 1 in the garage. Located near highways 407, Hwy 7, and Hwy 400 for easy commuting, and just minutes from Costco, Walmart, Vaughan Mills, and nearby parks, this home is ideal for tenants seeking comfort, convenience, and a safe, family-friendly community. **** EXTRAS **** Stainless/Steel Stove, S/S Fridge, S/S Dishwasher, Washer & Dryer, All Electric Light Fixtures, Garage Door Opener. Tenant Pays All Utilities. *Home will be professionally cleaned prior to possession date. (id:49269)
Union Capital Realty
10 Claudview Street
King (King City), Ontario
Amazing opportunity to own a Family Home in King City* 1958 Sq Ft + Fully Finished Basement With Vinyl Flooring and 3 Pc Washroom* 9 Ft High Ceilings on Main Level With Pot Lights, Crown Moulding and Hardwood Flooring in Living and Dining Area* Open Kitchen With Granite Counter Tops and Centre Island* Second Floor Laundry* Every Bedroom Has Direct Access to Washroom*Landscaped Driveway For Added Parking* Convenient Access Door in Garage to Get to Backyard and Garage Entry into Home* Beautiful Landscaped Backyard With Garden Shed and Fence Lighting*Amazing Location in King City Close To Schooling, Go Train, Highway 400, Restaurants, Grocery Shopping and More* **** EXTRAS **** Kitchen Appliances, Washing Machine and Dryer, Window Coverings (id:49269)
RE/MAX Experts
B-1706 - 50 Upper Mall Way
Vaughan (Brownridge), Ontario
Move In Ready!!! Be the first to live in this stunning, brand new 1-bedroom, 1-bathroom condo! Featuring modern finishes throughout, the unit boasts stainless steel appliances, an open-concept layout. Promenade Park Towers B. Building Direct Access To Promenade Shopping Mall. High Quality Finishes With Smart Home Systems, Amenities: Exercise Room, Party Room, Yoga Studio, Sports Lounge, Pet Wash, Children's Play Area, And More. Promenade Park Towers Located In The Heart Of Thornhill, Connecting A Central Transit Hub For The YRT Bus Terminal, Easy Travel Throughout The City And Seamless Connections To The TTC Subway. Close To Shopping Centre And Hwys. Don't Miss This Opportunity!!! **** EXTRAS **** Brand new stainless steel stove, fridge, dishwasher, microwave, hood range, washer, dryer (id:49269)
Homelife/miracle Realty Ltd
40 Hart Avenue
Toronto (Kennedy Park), Ontario
Your forever home awaits in this beautiful Hart street Bungalow in Kennedy Park! One of the best lots in the neighborhood, on one of the very best streets! This home has been immaculately maintained by the same owner for years. Freshly painted throughout! Gleaming Hardwood floors, sun filled eat in kitchen, large Bedrooms! Renovated Bathroom. Relax and unwind in the glorious sunroom addiction that over looks a lovingly maintained and lush backyard! Complete with a fireplace for cozy nights that feel like you are out of the city! Get help with your mortgage with the ready togo, spacious basement apartment! Plenty of parking and an extra large garage! This is a beautiful street for children with the best neighbors! Walking distance to many schools and the Scarborough Go Station. Nestled between 2 subway stations and the LRT!! Don't miss this rare opportunity ! (id:49269)
Royal LePage Signature Realty
403 - 5180 Yonge Street
Toronto (Willowdale West), Ontario
Luxury beacon condo at the heart of North York Center developed by Sorbara group. Bright one bedroom unit with large open balcony. One parking included. 9 feet high ceiling with floor to ceiling windows. Open concept kitchen w/built-in appliances. Quartz countertop. Access To North York Centre Subway Through Underground Tunnel On P1 Level. Steps away from bus stops, banks, restaurants, grocery stores. Great amenities including 24-Hr Concierge, Outdoor Terrace, Party Room, Yoga Studio, Movie Theatre, Billiards & Gaming Lounge, Spa Lounge. **** EXTRAS **** Built-in Fridge, Microwave, range, dish washer. Washer and Dryer. (id:49269)
First Class Realty Inc.
M6 - 622 College Street
Toronto (Palmerston-Little Italy), Ontario
Located in the heart of Toronto's vibrant Little Italy, this office is part of The Chin building and features a standalone street-front entrance, offering easy accessibility. This prime location is ideal for professionals looking for a flexible, high-end office environment. The space is modern, well-maintained, and comes fully furnished, making it perfect for immediate use. With a boardroom and all the necessary equipment, it's ready for meetings, client consultations, and more. Enjoy a lively atmosphere with world-class restaurants, bars, and unique shops just steps away! **** EXTRAS **** Perfect for realtors, mortgage brokers, creative agencies, consultants, or other professionals seeking office space in a modern and fully equipped environment. Plenty of parking options (both paid and free street parking) nearby. (id:49269)
Sage Real Estate Limited
76 Dalhousie Street Unit# 305
Brantford, Ontario
Unique loft-style 1 bathroom, 1 bathroom apartment located in the heart of Brantford, just steps away from the Wilfrid Laurier University Brantford Campus, restaurants, grocery stores, and coffee shops. Carpet-free and tons of natural lighting throughout. Available for immediate occupancy. Schedule your private viewing today! (id:49269)
Royal LePage Burloak Real Estate Services
4477 Jordan Road
Jordan Station, Ontario
TWO - TWO - TWO HOMES IN ONE! ON 1+ ACRE WITH TOWN WATER AND GAS. 2 SEPARATE 100 AMP HYDRO METERS. GREAT IN-LAW, B&B, 2 FAMILY OR INCOME PROPERTY IN JORDAN STATION. HIGH TRAFFIC VISIBILITY FOR ADVERTISING ANY BUSINESS. ONE SIDE UPDATED AND VACANT WITH MAIN FLOOR, LARGE MASTER BEDROOM. 2 BEDROOMS UP. 4 PC & 3 PC BATHS, MAIN FLOOR LAUNDRY, OVERSIZED EAT IN KITCHEN. LIVING ROOM AND FAMILY ROOM WITH VAULTED CEILINGS, IN-FLOOR HEAT AND GAS FIREPLACE. OTHER SIDE IS PRESENTLY TENANTED, LIVING RM, EAT IN KITCHEN, 4 PC BATH, BEDROOM. 2 NEW HOT WATER TANKS OWNED, NEWER HOT WATER GAS BOILER SYSTEM, STEEL ROOF. FULL LOW BASEMENT GREAT FOR STORAGE/MECHANICAL, 2 NEW SUMP PUMPS. ONE CONCRETE PATIO AND 2ND COVERED CONCRETE PATIO, CONCRETE WALKWAYS, 2 DRIVEWAY ENTRANCES, MATURE TREES. GREAT PROPERTY FOR A GARDENER, LANDSCAPER, TRUCKER, HOME BUSINESS, ETC. EASILY PARK 20+ CARS. DETACHED SINGLE CAR GARAGE AND ROOM TO BUILD A GREAT WORKSHOP OR BUILDING. (id:49269)
RE/MAX Garden City Realty Inc
129 Hemlock Pl
Thunder Bay, Ontario
New Listing. Step into this beautifully renovated 1030 sq. ft. modern bungalow and prepare to be wowed! The open-concept design flows from spacious Living room and Dining room into a chef’s dream kitchen, complete with stunning granite countertops and huge centre island—perfect for cooking and entertaining. Relax in the luxurious, spa-like 3-piece bath with multihead rainforest shower, or head to the fully finished basement, where you’ll find a cozy rec room with gas fireplace, an additional bedroom, and new sleek 4-piece bath with in floor heat. The double detached garage offers extra storage and space both your vehicles. With its chic updates and thoughtful design, this home is a true gem waiting for you in a quiet family neighbourhood a few minute walk to Elsie MacGill school. (id:49269)
RE/MAX First Choice Realty Ltd.
8010 Derry Road Unit# 2004
Milton, Ontario
Welcome to the penthouse suite at Connectt Condos, combining luxury living with stunning views. The unobstructed view of the city skyline and the serene escarpment offer the perfect balance of urban energy and natural beauty, especially from the large open balcony where you can enjoy both sunrises and sunsets. With 1,053 square feet of total living space, this penthouse suite provides a generous layout that balances comfort and versatility. The two large bedrooms and two full baths offer plenty of room for relaxation, while the additional den creates a flexible space that can serve as a home office, guest room, or even a cozy reading nook. The kitchen is a true highlight! With a bright, open layout, it’s perfect for both cooking and entertaining. The breakfast bar provides a casual spot for meals or conversation, while the quartz countertops and backsplash add a sleek, modern touch. The stainless steel appliances and pot lights add a polished, contemporary touch to the kitchen, and the large windows flood the space with natural light making it feel even more inviting. The features of the primary bedroom truly emphasize luxury and comfort. A spacious walk-in closet is not only practical but also enhances the overall aesthetic of the room, providing an organized space to showcase your wardrobe. The ensuite bathroom, with its quartz countertops and modern glass shower, creates that coveted spa-like atmosphere, perfect for unwinding after a long day. The combination of large windows and zebra blinds throughout the unit ensures the perfect balance of natural light throughout the day, while also maintaining the sleek, modern look of the suite. The prime location adds even more appeal, with easy access to major highways and the Milton Train Station, making commuting a breeze. Being within walking distance of diverse restaurants and cafes enhances the neighborhood's charm, allowing residents to enjoy local dining and entertainment options at their leisure. (id:49269)
Royal LePage Meadowtowne Realty Inc.
174 Pringle Drive
Barrie, Ontario
Welcome to 174 Pringle Drive. Located in one of Barrie's most desirable area's offering access to the 400 highway within minutes, plenty of schools,parks,a short distance to major shopping areas & downtown. This all brick two story home has a large welcoming front porch, 3+1 bed, 2+1 bath has natural light throughout, access from the garage to the House, open concept layout with a great flow, large back deck into a fully fence in yard. This home has been well maintained with a partially finished basement for a bonus bedroom/office and massive cold storage room. Plenty of storage and endless potential to out your own touches on it. (id:49269)
RE/MAX Crosstown Realty Inc. Brokerage
A - 50 William Cragg Drive
Toronto (Downsview-Roding-Cfb), Ontario
charming 2 bedroom, 1 - 4 piece bathroom, 1 parking, completely renovated from top to bottom, never lived in, stainless steel appliance, pot lights and laminate thru out, open concept, lots of windows, perfect for a single person or young couple, quiet neighbourhood, close to parks, transportation, shops, schools and more **** EXTRAS **** fridge, stove , dishwasher, built-in microwave, washer/dryer (id:49269)
Forest Hill Real Estate Inc.
B - 50 William Cragg Drive
Toronto (Downsview-Roding-Cfb), Ontario
charming 1 bedroom, 1 - 4 piece bathroom, one parking spot, completed renovated from top to bottom, never lived in, stainless steel appliance, pot lights and laminate thru out, open concept, lots of windows, perfect for a single person or young couple, quiet neighbourhood, close to parks, transportation, shops, schools and more **** EXTRAS **** FRIDGE, STOVE, DISWHASER, MICROWAVE, WASHER, DRYER (id:49269)
Forest Hill Real Estate Inc.
158 Dornie Road
Oakville, Ontario
Introducing 158 Dornie Rd, an exquisite executive home in the prestigious Southeast Oakville community. This 5-bedroom, 4-bath residence offers over 4,100 square feet of thoughtfully designed living space, blending luxury and comfort for the modern family. The main level features a spacious family room with built-in cabinetry, a wet bar, and backyard access—perfect for casual gatherings. A private office with custom cabinetry makes working from home convenient and comfortable. Interior access from the garage to a functional mud/laundry room completes this level. At the heart of the home is the gourmet kitchen, with built-in appliances, dual sinks, a large island, and a bright breakfast area overlooking the backyard. The formal dining room adjoins an elegant living room, enhanced by a servery with an extra sink—ideal for entertaining. The third level boasts the primary suite, offering a luxurious 5-piece ensuite and a walk-in closet. Two additional bedrooms and a 5-piece bath complete this floor. The fully finished basement includes a recreation room, a fourth bedroom with a 3-piece ensuite, and extra storage. The backyard oasis is perfect for entertaining, featuring a gunite pool, custom outdoor kitchen, cedar cabana with a gas fireplace, TV area with built-in speakers, and a hot tub—all surrounded by professional landscaping for privacy. Steps from Gairloch Gardens, trails, and Lake Ontario, this home is close to the GO Train, highways, downtown Oakville’s shops, restaurants, and top-rated schools. 158 Dornie Rd offers charm, elegance, and an unbeatable location—this property is a must-see! (id:49269)
RE/MAX Escarpment Realty Inc.
21 Overlea Drive
Brampton, Ontario
Enter through the exclusive gates into the private, adult community of Rosedale Village designed to ensure your absolute comfort, convenience and safety. This hamlet is comprised of a designer collection of homes set amongst captivating amenities and enchanting grounds. Fall in love with the resort-style living offered in this exclusive village complete with 9 hole executive golf course, pickleball, tennis, bocce, shuffleboard and lawn bowling courts and clubhouse complete with indoor heated salt water pool, lounge, library and auditorium. Truly maintenance-free living as residents lawns and snow shovelling are taken care of for you! This detached bungaloft offers over 1,850 square feet of elegant open concept finished living and presents 2 bedrooms plus den and 3 bathrooms. Experience warm and welcoming curb appeal as you step into the front foyer and venture further into the home. Marvelous crisp and modern kitchen showcases upgraded cabinetry, breakfast bar and advanced LG appliances. Breakfast area, with walk-out to rear yard, overlooks the living quarters featuring gas fireplace and beautiful vast windows that allow in an abundance of natural sunlight. Retreat to your primary bedroom that highlights a walk-in closet, hardwood flooring and a 3 piece ensuite bath with glass shower. Den, 2 piece bath and convenient laundry room fulfils the main level. Upper level introduces loft with sitting area featuring Pax wardrobe cabinets, 2nd bedroom and oversized and elegant 3 piece bath. Double car garage and parking for an additional 2 vehicles. This home sits in a community nestled right next to HWY 410 for fantastic accessibility around the GTA. Shopping is a mere 5 minutes away and William Osler Hospital is just 10 minutes away. Well-appointed and well suited for those looking for peace and tranquility! (id:49269)
RE/MAX Real Estate Centre Inc
858 King Street W
Hamilton, Ontario
Rare offering of 2 mixed use retail/commercial and residential buildings on one lot. High visibility and traffic street in Westdale. Close to parks, schools, religious institutions, dining and entertainment, McMaster U, Columbia College, McMaster Innovation Park, McMaster Pediatrics Hospital (HHS) & public transit, mins to QEW, Westdale Village and downtown Hamilton, Locke St shopping and dining. 856-858 King St W includes two retail units on the first floor and one spacious 3 bedroom residential unit on the second floor. 850-854 includes 3 retail units and one 4 bedroom residential unit above and 8 parking spaces at rear of the buildings for tenants. Plenty of street parking. The two buildings must be purchased together. (id:49269)
Royal LePage State Realty
3130 Edgar Avenue
Burlington, Ontario
Welcome to this charming 3-level townhouse located in the heart of Alton Village, just steps away from shopping, groceries, parks, and schools, with easy access to highways for a seamless commute. Upon entering, you'll be greeted by a welcoming entrance and an upper-level balcony perfect for relaxation. The rear parking area accommodates 2 cars, and leads to a large balcony ideal for outdoor entertaining. The main floor boasts a versatile family room or office/recreation room with laminate flooring and a convenient laundry room. Head upstairs to find an open-concept layout featuring hardwood floors, a spacious living room with access to a front balcony, and a large eat-in kitchen with maple cabinetry, island, and breakfast bar. Patio doors open to a massive 20' x 16' deck equipped with a gas line hookup, perfect for BBQs and outdoor gatherings. On the upper level, two generous bedrooms offer hardwood floors, including a primary retreat with a feature wall, walk-in closet, and 3-piece ensuite. An additional 4-piece bathroom completes this level. California shutters throughout add a touch of elegance. This townhome has been freshly painted with newly installed floor coverings and a new (2024) roof! Don’t miss the opportunity to make it yours! (id:49269)
Royal LePage Burloak Real Estate Services
264 Goderich Street
Kincardine, Ontario
THEY AREN'T MAKING LAND LIKE THIS ANYMORE! This stunning waterfront property on Lake Huron offers a peaceful retreat just steps from the water, with 96 feet of pristine lake frontage. The 3-bedroom, 1-bath home, complete with a bunkie, is nestled on a quiet, one-way street in Kincardine, close to downtown, the harbour, and all amenities. It’s perfect as a cottage or year-round home. Enjoy breathtaking lake views and world-famous sunsets. The property includes an beach stone fireplace, beachside retaining wall to prevent erosion and space for guests in the private bunkhouse. With potential for rental income, don’t miss this rare opportunity to own a slice of lakeside paradise! (id:49269)
Exp Realty
5 - 1122 Upper Wellington Street
Hamilton (Greeningdon), Ontario
Bright, clean, quiet, convenient. close to Hamilton town center, mall, community centre, close to McMaster University. Close to the QEW, st Joseph Hospital one bus. Parking available for $25.00 per month. Tenant is responsible for hydro (id:49269)
RE/MAX Rouge River Realty Ltd.
368 Lyndoch Street
St. Clair, Ontario
. (id:49269)
Royal LePage Signature Realty
1 - 121 Fiddlers Green Road
Hamilton (Ancaster), Ontario
Property is POTL monthly fees are $440/month which include the following - administrative fees,condominium authority, insurance for common areas, Hydro for street lamps, Landscaping and snow removal, maintenance and repairs, reserve fund. (id:49269)
Harvey Kalles Real Estate Ltd.
5858 Fourth Line
Erin, Ontario
Uncover the embodiment of comfort, luxury and tranquility in this custom Indiana Limestone bungalow situated on 16.5 private acres encased in the middle of 100 year old hardwood trees. With the perfect blend of lavishness and sensibility, this home offers over 7,000 sq.ft. of finished living space, 2+2 beds and 4 baths. Travel along the tree-lined property entryway and be welcomed by striking landscaping and a magnificent front entrance showcasing 3 flat skylight domes. Walk in to elegance as you enter a spacious living room with stunning 10"" plaster moulding and 2 sets of in wall doors with glass insets that open to a lovely 800 square foot cedar deck. The custom built chef's kitchen is complete with state-of-the-art, high-end appliances, stunning quartz countertops and a coffee room highlighting a built-in Keurig machine. Walk-out from the rustic and renovated dining room showcasing heated ceramic flooring and fireplace to a four-season sunroom with spectacular garden and woodland views. Each bedroom, on the main level, is comfortably sized and thoughtfully laid out and offers an ensuite bath . The primary bedroom boasts hardwood floors, large windows with window seating overlooking the yard and an utterly extraordinary ensuite bath and walk-in closet complete with laundry facilities. Second level has already been framed to allow the addition of 4 windows and a walk-out balcony when desired. Framed and plumbed for a bathroom and bar area as well. The expansive lower level features a separate entrance, large rec room, 2 bedrooms and 5 piece bath. This home is situated on a generous property with the Eramosa River running through. The detached 4-car custom garage is drywalled, features high-end smart lighting and a level 2 quick electric car vehicle charger. The driveway is lined by 11 lamp posts controlled by Alexa and Brilliant smart lighting system. The property provides a sprinkler system over 7 zones, a 22kwh Generac generator and a 7' hot tub. (id:49269)
RE/MAX Real Estate Centre Inc.
368 Lyndoch Street
St. Clair, Ontario
The Bad Dog in Corunna is available! Outstanding and consistent sales in the most popular restaurant in the area. High ceilings, high-end leasehold improvements and equipment, with great layout. Full kitchen,large hood and walk-in fridge. Excellent exposure to the street and signage including a pylon, as well as 40 parking spots. Completely renovated 5 years ago it is being sold along with Bad Dog in Sarnia,both with property and incredible income. **** EXTRAS **** This location is for sale with the property. The business produces salaries and very impressive income for the owners. Pay off a mortgage instead of rent. Licensed for 120 + 68 on the patio. Downtown location and excellent visibility. (id:49269)
Royal LePage Signature Realty
Bsmt - 46 Miranda Avenue
Toronto (Briar Hill-Belgravia), Ontario
Step into this charming 1-bedroom, 1-bathroom basement apartment, nestled in one of Toronto's most sought-after neighborhoods. This basement apartment features a 3-piece bathroom, a fully equipped kitchen, and a private entrance, ensuring both privacy and ease of living. Located close to schools, parks, local shops, and well-connected to public transportation, including the Eglinton LRT, this basement apartment is ideal for individuals or couples seeking a peaceful retreat within the city. Enjoy the vibrant community atmosphere, rich in culture, while living in a serene and accessible space. Your new home awaits! (id:49269)
RE/MAX Hallmark Realty Ltd.
Upper - 105 Fairglen Avenue W
Brampton (Brampton West), Ontario
Welcome to 105 Fairglen Ave, Bramptona charming, spacious home designed for both comfort and convenience! Located in a peaceful, family-friendly neighborhood, this beautifully maintained property offers all the essentials for modern living. Enjoy large, sun-filled living spaces perfect for relaxing or entertaining, along with a serene backyard thats ideal for outdoor enjoyment. With top-rated schools, parks, and shopping just moments away, this home is perfectly situated for creating lasting memories. Dont miss this outstanding rental opportunitymake it yours today! (id:49269)
RE/MAX Premier Inc.











